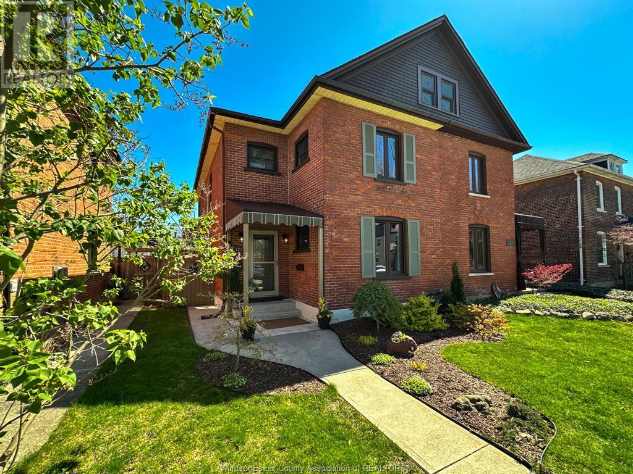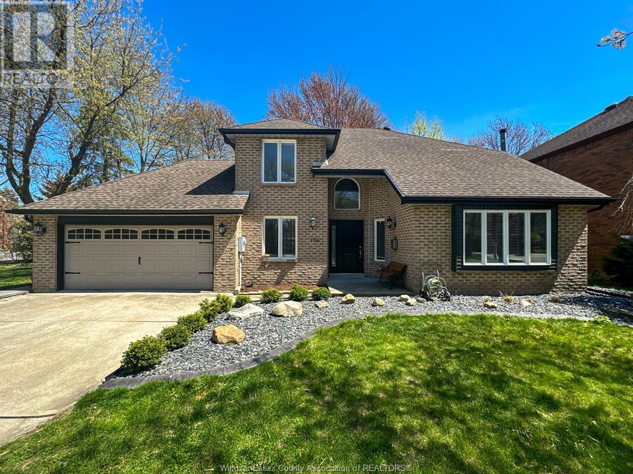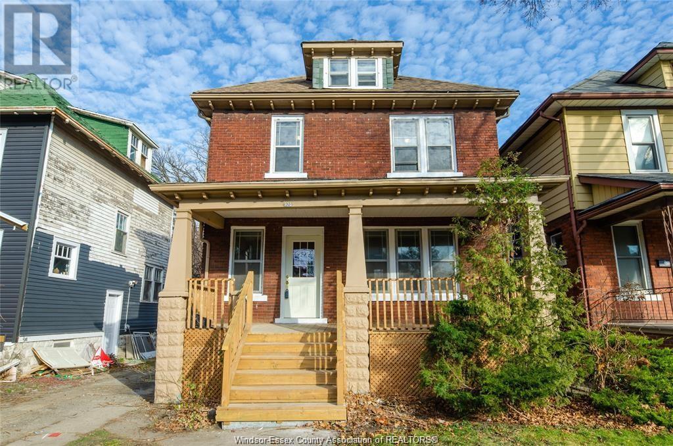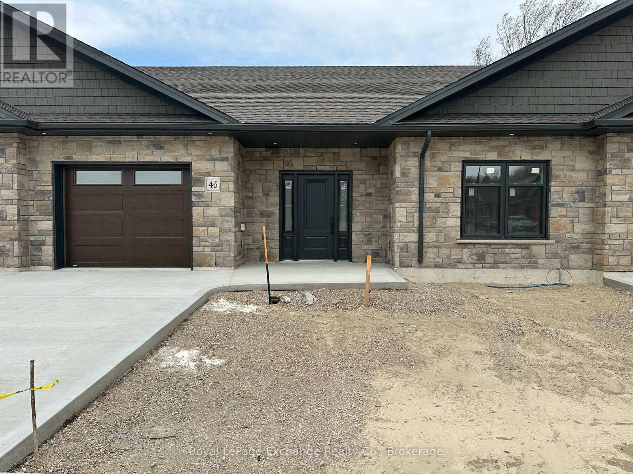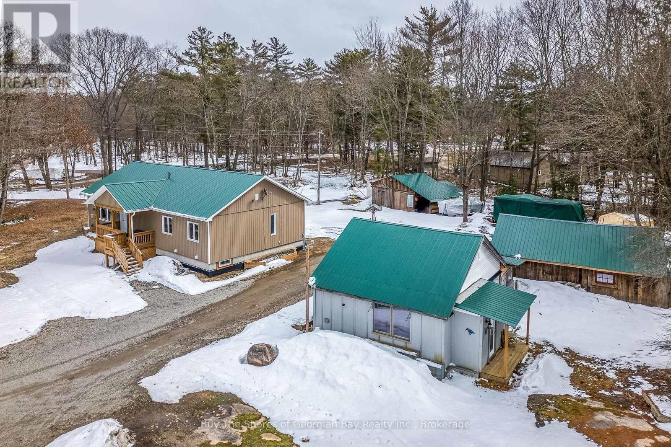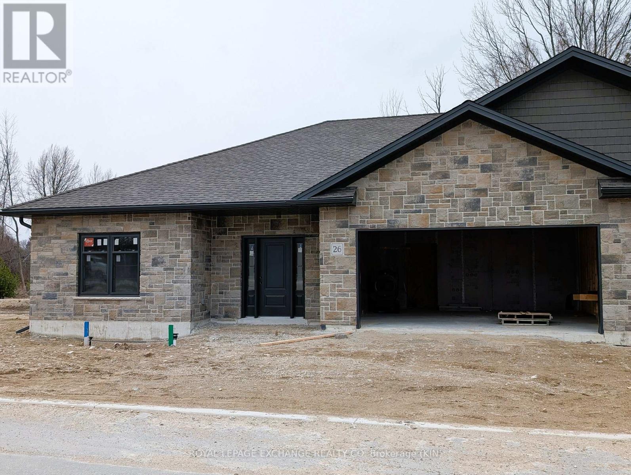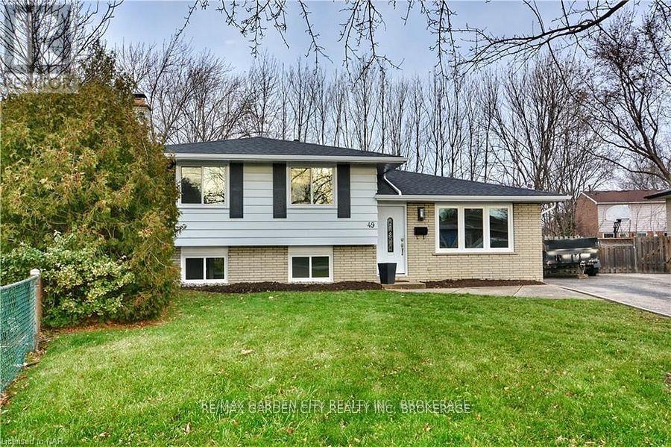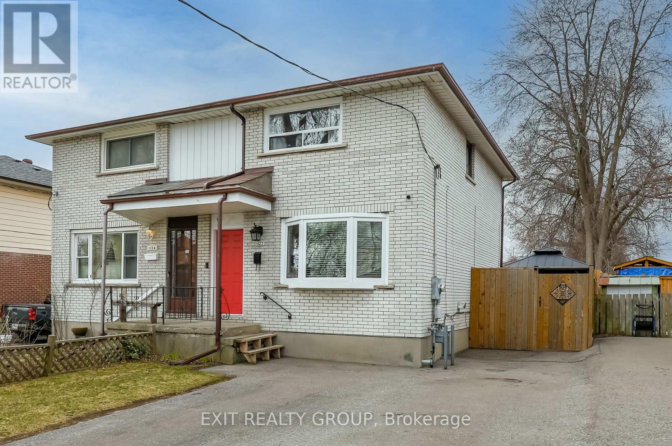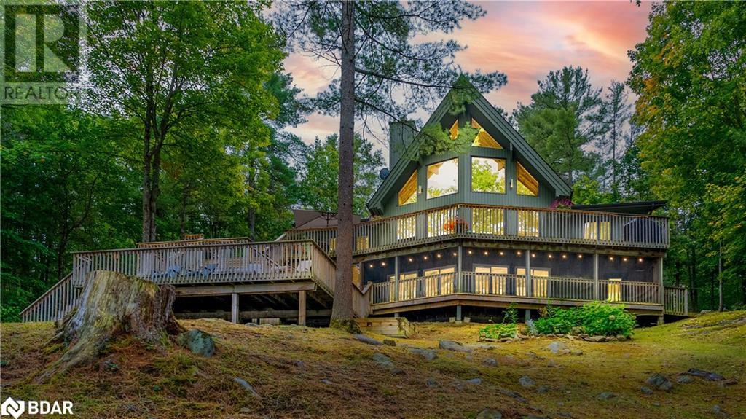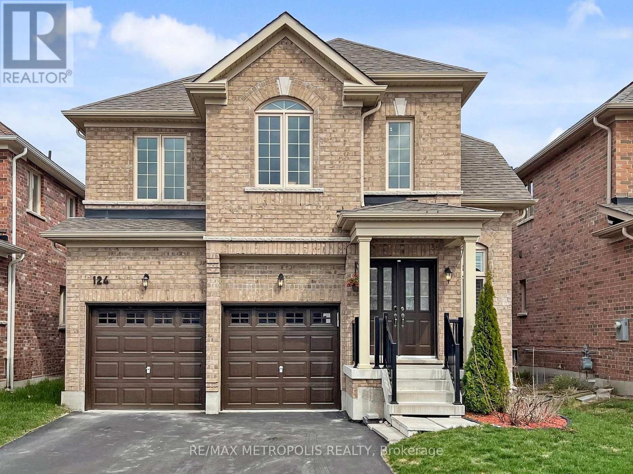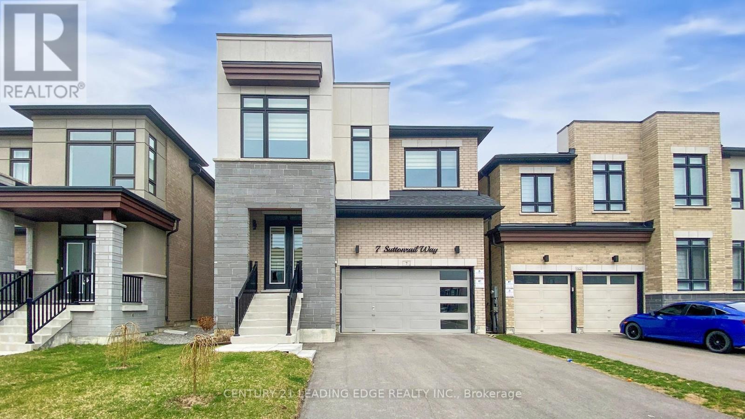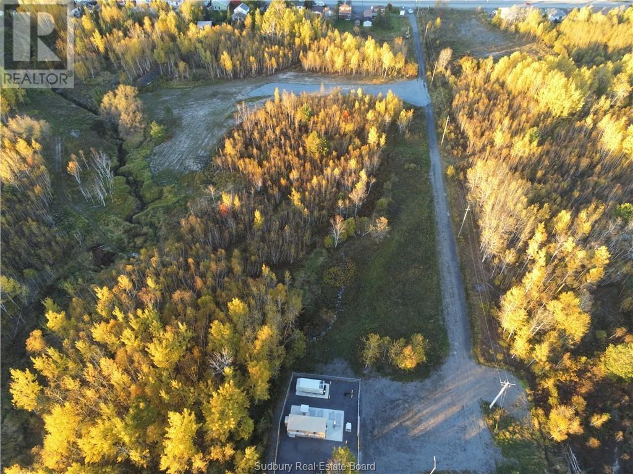104 - 1820 Walkers Line
Burlington (Palmer), Ontario
Great ground floor 1 bedroom with Private Balcony, 640 sq. ft, two year old laminate and paint, quartz counter with updated kitchen cupboard doors, knobs and handles all done 2.5 years ago. Large primary bedroom with large closet, in-suite laundry, French doors to balcony, locker #9, underground parking #3, party room, gym and car wash facility. Great access for local amenities, Go transit, Hwys and local shopping. Lots of visitor parking. Tenant pays gas, hydro and their own internet and TV. Tenant required to have Tenant Insurance. A new bathroom vanity, Stainless Steel Stove and Dishwasher have just been installed. (id:49269)
Royal LePage Burloak Real Estate Services
302 - 2 Linsmore Place
Whitchurch-Stouffville (Stouffville), Ontario
Welcome to 2 Linsmore Place in Old Geranium Vista! Experience contemporary living in this stunning condo-townhouse featuring an open-concept layout with nine-foot ceilings and direct access to a private balcony. The 2 spacious bedrooms boast walk-in closets and floor-to-ceiling windows, ensuring a flood of natural light.The crown jewel is the expansive rooftop terrace with a gas BBQ line, perfect for entertaining or relaxing with panoramic views of lush greenery. Ideally located, this home offers easy access to schools, banks, groceries, and more. Just minutes from town center with incredible Artisan Shops and restaurants, the GO Train, convenience is at your doorstep. Enjoy a leisurely lifestyle with nearby trails and breathtaking views from every angle of your new home. Embrace a life of luxury and convenience at 2 Linsmore Placeyour perfect retreat in Whitchurch-Stouffville. If you are looking for Community Stroffville offers the best of events and festivals and programs to experience. Welcome home! (id:49269)
Exp Realty
722 Argyle
Windsor, Ontario
CHARM MEETS MODERN IN THE HEART OF HISTORIC OLDE WALKERVILLE! This beautifully updated 3-bedroom, 2-bath semi-detached 2 storey blends timeless character with today’s must-haves — including a stunning new kitchen, second floor 4-pc. bath combines modern efficiency with historic charm and stylish finishes throughout. Enjoy rich hardwood floors, exposed brick, and thoughtful extras rare for the area: a main floor bath, upstairs laundry, a walk-in closet in the primary bedroom, and even a formal dining room that easily converts to a main floor bedroom or office. The backyard is beautifully landscaped with night lighting, green space, an entertainer’s patio, added parking, storage, and a privacy fence. Steps to Willistead Park, top schools, restaurants, and Walkerville’s best shops and cafés — this is urban living at its finest in one of Windsor’s most sought-after neighbourhoods. (id:49269)
Royal LePage Binder Real Estate
106 Marentette
Lakeshore, Ontario
WELCOME TO YOUR PRIVATE RETREAT IN THE HEART OF RUSSELL WOODS! Situated on a generous 110-ft wide corner lot, this solid two-story gem offers curb appeal, space, and fun wrapped into one. Featuring 4 spacious bedrooms, 3 baths, and a grand two-story foyer, the layout is ideal for both everyday living and entertaining. The family room with a cozy gas fireplace sets the tone for warm gatherings, while the lush, treed backyard oasis steals the show. Complete with a tiki bar, hot tub, and plenty of space to unwind or host epic summer parties by the fire. Whether you're sipping drinks under the stars or relaxing with family, this property delivers serious staycation vibes. A rare opportunity in one of the area's most sought-after neighbourhoods! (id:49269)
Royal LePage Binder Real Estate
970 Dougall Avenue
Windsor, Ontario
Fully updated investment gem offering 8 spacious bedrooms, 3 full bathrooms, and 2 separate kitchens-ideal for extended families or savvy investors. Freshly painted with new flooring, modernized bathrooms, and a renovated basement with a separate entrance, this home is move-in ready with huge income potential. There's flexibility to convert the house into 2 rental units, pushing rental potential to $3,200/month & a CAP rate of over 9%—exceptional value you won’t find elsewhere in this price range. The AC/furnace is rental and must be assumed. Tenants are month to month. Act fast—opportunities like this don't last! Book your private tour today. (id:49269)
Jump Realty Inc.
1702 - 1480 Bayly Street
Pickering (Bay Ridges), Ontario
Welcome to Universal City One - where urban luxury meets unmatched convenience in the heart of Pickering! This stunning penthouse offers a spacious 1-bedroom + den layout, just steps from Pickering GO and a short stroll to Pickering Town Centre. Enjoy the ultimate walkable lifestyle with shopping, dining, groceries, a library, a cinema, and much more near by. Inside, the bright, open-concept design features a primary suite with a rare 3-piece ensuite and walk-in closet. The versatile den is perfect for a home office, nursery, or guest space. Resort-style living awaits with luxury amenities, pool, bbq area, gym, a grand lobby, and 24/7 concierge service. Experience the best of urban sophistication in this prime Pickering location! (id:49269)
Exp Realty
1286 Cedar Street
Oshawa (Lakeview), Ontario
Wow! Newly Renovated (Spent $$$$$) Detached Home With Separate Entrance To A Finished Basement With 2 Bedrooms And 2 Bathrooms In A Quiet Neighbourhood. Ideal For Your Growing Family Or Live With In-Laws. You Want Functional Spaces? We Created Them For You! You Want Things Mostly New? We Did The Work For You! Updated Plumbing and Electrical Works (200 amp), Waterproofed Foundation, Front Deck and Backyard Stairs Done In The Last 2-3 Years. Laminate and Tile Flooring, Freshly Painted Throughout And Professionally Cleaned! This Gem Is In Move In Conditions! Just Bring Your Personal Belongings And Come Enjoy This Great Home! A Total of 5 Bedrooms and 3 Bathrooms. Main Floor Living/Dining Room and Family Room With Pot Lights. New Kitchen (2025) Featuring Lots of Cabinet Space With Soft Closing (No Banging Sounds! LOL), Quartz Countertops, Undermount Double Sinks, Pull-out Faucet. Brand New Stainless Steel Fridge And Dishwasher. Two New FULL Bathrooms (2025) Featuring Glass Shower Doors, Rain Shower Heads, New Vanity, Lights, and Faucets. New Washer and Dryer. Separate Side Entrance Leading To The Basement with A Spacious Living/Dining/Recreation Area With Pot Lights, Two Bedrooms and Two Bathrooms. Some New Windows and New Ceiling Lights in Bedrooms. Just Steps to Schools, Restaurants, Shopping and Public Transportation. Act Fast And Book A Showing Now! (id:49269)
Goldenway Real Estate Ltd.
42 Fraserton Crescent
Toronto (Bendale), Ontario
Bright and Inviting, Completely Renovated Main Floor, 3 Bedroom, 2 Full Bathroom Bungalow with Outstanding Curb Appeal!!! Rarely Offered, Generous Oversized Lot with Attached Garage, Large Front Covered Porch and Sunroom! Modern Maple Hardwood Kitchen with Quartz Countertop! Under the Cabinet Lighting! Ceramic Backsplash! Beautiful Luxury Vinyl Plank Flooring, Pot lights and Stainless Steel Appliances! Gleaming Oak Hardwood Throughout Main Floor! Entire Home Professionally Painted! Updated Bathroom with LED Mirror and Maple Hardwood Vanity With Quartz Top! A Separate Entrance Leads to a Fully Finished Apartment with a 2nd Kitchen, Massive Common Area and Large Family Room with a Cozy Fireplace! Perfect for Rental Income, In-law Suite, or Private Quarters for Extended Family!! Updated Lighting and Electrical Throughout Home! Outside, a Private Backyard is Your Personal Retreat, Perfect for Relaxing or Hosting! Located in a Sought-after Neighborhood Minutes to Parks, Schools, Shopping, Scarborough General, TTC and GO! An Opportunity you Don't Want to Miss! Check out the 3D Virtual Tour! Floor Plans Attached! (id:49269)
Realty Associates Inc.
Parking B27 - 30 Nelson Street
Toronto (Waterfront Communities), Ontario
Must own a condo in 30 Nelson street or 199 Richmond street west. Located on P2. (id:49269)
Royal LePage Signature Realty
1404 - 18 Graydon Hall Drive
Toronto (Parkwoods-Donalda), Ontario
Welcome to your next home - Argento by Tridel. This stunning south-facing unit is everything you've been waiting for. Featuring one full sized bedroom and den, laminate flooring throughout, stainless steel appliances, kitchen island, ensuite laundry, one owned parking space and one owned locker space you will want for nothing while you're here. Top tier amenities inside the building include visitor parking, gym, sauna, guest suites and gorgeous gardens surrounding the property. Centrally located with easy access to the TTC, Highway 401, the Don Valley trail system, extensive parks and a host of other wonderful features to make this the right home for you. (id:49269)
Sotheby's International Realty Canada
923 - 89 Mccaul Street
Toronto (Kensington-Chinatown), Ontario
Your Search Ends Here! Discover This Top-Floor, Spacious One Bedroom Suite In The Sought-After Village By The Grange. With An Open-Concept Layout, This Home Offers A Generously Sized Living & Dining Area Perfect For Entertaining Guests Or Unwinding After A Long Day. Step Outside To Your Oversized Balcony, Drenched In Natural Light & Featuring A BBQ Gas Hookup, Ideal For Al Fresco Dining While Enjoying Scenic City Views. Thoughtfully Renovated, This Unit Is Designed For Modern Comfort & Convenience. All Utilities, Including Internet & Cable, Are Included, So You Can Enjoy Worry-Free Living. Located Directly Across From OCAD and U of T, & Just Steps To The Art Gallery Of Ontario, TTC, Shopping, Entertainment & More, This Location Places You In The Heart Of Toronto's Cultural Hub. With 720 Sq Ft Of Total Space (Including A 55 Sq Ft Balcony) & Ample Ensuite Storage, You'll Have Plenty Of Room To Unwind. Become Part Of The Vibrant Village By The Grange. (id:49269)
Harvey Kalles Real Estate Ltd.
Upper - 51 Tulane Crescent
Toronto (Parkwoods-Donalda), Ontario
Freshly Painted Throughout, This Sun-Filled 3-Bedroom, 1-Bathroom Unit Offers A Bright And Inviting Living Space With Elegant Hardwood Floors And Sleek Pot Lights.Enjoy The Stunning Open-Concept, Renovated Modern Kitchen Spacious, Stylish, And Perfect For Family Living Or Entertaining.All Three Bedrooms Are Generously Sized With Ample Natural Light, Creating Cozy Yet Functional Retreats.Shared Ensuite Laundry Adds Everyday Convenience, While Two Dedicated Parking Spaces Make City Living A Breeze.Situated In A Family-Friendly Neighbourhood Close To Top-Rated Schools, Parks, Shopping, And Transit With Quick Access To The DVP And Highway 401 For Effortless Commuting.This One Has It All Just Unpack And Enjoy! (id:49269)
RE/MAX Hallmark Realty Ltd.
8666 Springhill Road
Ottawa, Ontario
3 bedroom home with Outbuilding or Prime Lot. A Unique Opportunity. A Special home paired with an outbuilding situated on a prime lot, perfect for first time homebuyers, investors, or developers. The main house has the potential to become a cozy retreat or modern family home. Features like original hardwood floors, spacious rooms, and large windows await restoration. The outbuilding adds versatility as a garage, or for a workshop, studio, home office, or rental unit as it's plumbed for a washroom. Alternatively, the prime lot offers opportunities for expansion, custom builds, or future development. Located in a desirable area, this property combines affordability with potential, making it a smart investment. Whether you're seeking a personal project or a lucrative asset, this property delivers. Dont miss this rare chance to create your dream space or grow your portfolio, schedule a showing today! Roof 2020, Propane furnace 2018 (id:49269)
Engel & Volkers Ottawa
30 - 1182 Queen Street
Kincardine, Ontario
We are pleased to announce that Fairway Estates vacant land condominium development is well underway. The first units are projected to be ready early summer 2025. This 45-unit development will include 25 outer units that will back onto green space or the Kincardine Golf Course. The remaining 20 units will be interior. Fairway Estates is your opportunity to be the first owner of a brand-new home in a desirable neighbourhood steps away from the golf course, beach and downtown Kincardine. The Calloway features 1,240 square feet of living space plus a one-car garage. A welcoming foyer invites you into an open-concept kitchen, living room and dining room. The kitchen has the perfect layout for hosting dinners, and having a quiet breakfast at the breakfast bar. Patio doors are located off the dining room providing a seamless transition from indoor to outdoor living and entertaining. The primary bedroom is spacious and includes a 4-piece ensuite and a large walk-in closet. The second bedroom is ideal for accommodating your guests. The main floor 3-piece bathroom and laundry complete this well thought out unit. Reach out while you still have the option to customize your unit. (id:49269)
Royal LePage Exchange Realty Co.
25 Redwing Lane E
Georgian Bay (Baxter), Ontario
Beautiful,4 Bedroom 2 Bathroom nearly new, 1,750 square ft. bungalow on 3 acres with a separate detached 1 bedroom guest house in Honey Harbour. It is walking distance to general store, school, town docks, pickleball courts and many more activities. The main home is only 5 years old, well constructed, with 4 generous sized bedrooms, including the large primary bedroom, with a 4 pc ensuite. Crown moulding throughout. There are 2 large decks to entertain on and the rear deck is covered, so it may be enjoyed year round. There is a separate 1 bedroom fully winterized guest house with a kitchen and bathroom. If it is not needed for the family it can be a great source of income. The property has plenty of parking, a fully detached garage and a couple of sheds. It you are looking for a home with lots of space inside and out, this Muskoka property is a must see. Immediate possession available. (id:49269)
Buy The Shores Of Georgian Bay Realty Inc.
56 - 1182 Queen Street
Kincardine, Ontario
We are pleased to announce that The Fairways vacant land condominium development is underway. The first units are projected to be ready Summer 2025. This 45-unit development will include 25 outer units that will back onto green space or the Kincardine Golf Course. The remaining 20 units will be interior. The Fairways is your opportunity to be the first owner of a brand-new home in a desirable neighbourhood, steps away from the golf course, beach, and downtown Kincardine. The TaylorMade features 1,730 square feet of living space plus a two-car garage. The TaylorMade includes a loft that can be built as a 3rd bedroom or den plus a bathroom or a storage room. The choice is up to you! On the main level, a welcoming foyer invites you into an open-concept kitchen, living room, and dining room. The kitchen has the perfect layout for hosting dinners or having a quiet breakfast at the breakfast bar. Patio doors are located off the dining room providing a seamless transition from indoor to outdoor living and entertaining. The primary bedroom is spacious, offering a 4-piece ensuite and a large walk-in closet. The second bedroom is ideal for accommodating your guests. The main floor 3-piece bathroom and laundry complete this well thought out unit. Reach out while you still have the option to customize your unit. (id:49269)
Royal LePage Exchange Realty Co.
26 - 1182 Queen Street
Kincardine, Ontario
We are pleased to announce that Fairway Estates vacant condominium development is underway. The first units are projected to be ready Summer 2025. This 45-unit development will include 25 outer units that will back onto green space or the Kincardine Golf Course. The remaining 20 units will be interior. Fairway Estates is your opportunity to be the first owner of a brand-new home in a desirable neighbourhood steps away from the golf course, beach and downtown Kincardine. The Bridgestone features 1,450 square feet of living space plus a two-car garage. On the main level, a welcoming foyer invites you into an open-concept kitchen, living room and dining room. The kitchen has the perfect layout for hosting dinners or having a quiet breakfast at the breakfast bar. Patio doors are located off the dining room providing a seamless transition from indoor to outdoor living and entertaining. The primary bedroom is spacious and includes a 4-piece ensuite and a large walk-in closet. The second bedroom is ideal for accommodating your guests. The main floor 3-piece bathroom and laundry complete this well thought out unit. Reach out while you still have the option to customize your unit. (id:49269)
Royal LePage Exchange Realty Co.
Lot 12 Bute Street
Southwest Middlesex (Glencoe), Ontario
Build your new dream home or rental property in the quiet town of Glencoe. Located on the outer ridge of town, but still within walking distance to amenities, you will be able to enjoy the privacy of a large lot while also being able to enjoy all the perks within town. Municipal Water, Natural Gas and Hydro all available at the lot line. HST applicable to sale. Lot is being sold as is, where is, with no representations or warranties. (id:49269)
Nu-Vista Premiere Realty Inc.
Main - 49 Bendingroad Crescent
St. Catharines (Lakeport), Ontario
Our ideal tenant is chill, respectful and quiet. This 2 level 3-bedroom home (or 2 plus your office?) is perfect for anyone whose idea of a wild night is organizing their spice rack alphabetically, or having a movie night instead of a wild party! The basement apartment will be empty for at least 6 months, and when we do rent it, we promise NO drummers, kazoo fans, or loud belters. Just someone as peaceful as you!! The house is set back from the street in a super quiet neighbourhood, in the Linwell/Lake/Sherman area, and there's a path right beside it that takes you to Bugsy's bar & grill, pizza, a walk-in clinic, banks, schools, which is super convenient. The kitchen and dining area overlook a backyard thats great for BBQing, gardening, or just hanging out through all seasons. Fridge, stove, dishwasher, and in-suite laundry are all included. Windows and central air are newer, so your utilities will stay low.. instead of the traditional 60-40 split, we'll be basing utility costs on what you use, geared to consumption, so it stays fair for everyone! We'll need good credit, a professional reference, a current employment letter, and recent pay stubs. First and Last. Available August 1st. LL is related to LB. (id:49269)
RE/MAX Garden City Realty Inc
1122 Cedar Street
Oshawa (Lakeview), Ontario
This charming 2-storey semi-detached home is the perfect blend of comfort, convenience,and outdoor serenity. Well maintained and freshly painted with tasteful updatesthroughout, this home offers stylish, move-in-ready living. Step into your own backyardretreat a rare find in the city! Surrounded by mature trees for natural privacy, the fullyfenced yard features not one, but two covered gazebos, a relaxing hot tub, and plenty ofspace to host, unwind, or simply enjoy the peaceful setting. Its the kind of backyard youllnever want to leave. Inside, youll find three bright bedrooms, a functional layout, and afinished lower level thats perfect for a rec room, home office, or play space. The privatedouble driveway offers ample parking with no sidewalk interruptions. Location-wise, itdoesnt get more convenient a location being close to the 401 and a quick walk to grocerystores, pharmacy, LCBO, schools, and the South Oshawa Community Centre. Publictransit is right at your doorstep, making commuting and errands a breeze. Whether you're afirst-time buyer, a growing family, or looking to downsize without compromise, this home isa must-see. (id:49269)
Exit Realty Group
3413 Flat Rapids Lane
Severn, Ontario
Enjoy breathtaking Severn River views year-round from this private, 4-season home boasting over 2,500 sq ft and nestled on 5 lush acres. With 4 spacious bedrooms and a primary suite featuring a 3-piece bathroom and walk-in closet, this retreat provides ample room for both relaxation and entertaining. The living room is a showstopper with its floor-to-ceiling fireplace, hardwood floors, vaulted ceiling, and a wall of windows offering stunning riverfront views. The kitchen is a chef’s delight, equipped with custom cabinetry, newer appliances (installed in 2022), and a granite-topped island that doubles as a casual dining area. From the kitchen, step out onto a multi-level deck that descends to the water’s edge and the boat dock, making outdoor living easy and enjoyable. The lower level features a spacious recreation room with walk-out access to a screened outdoor porch, and even more impressive water views. Additionally, this level includes a large office space and a 2pc bathroom. Surrounded by trees but cleared for perfect views of the Trent-Severn Waterway, this home offers both privacy and natural beauty, making it the ideal waterfront retreat. (id:49269)
Exp Realty Brokerage
124 Milby Crescent
Bradford West Gwillimbury (Bradford), Ontario
Still searching for the perfect home? Your search ends here! This is truly one-of-a-kind home offers an exceptional and functional layout, featuring three separate living areas, a private office, formal dining room, and a spacious kitchen with a breakfast area. Designed for both everyday living and grand entertaining, the state-of-the-art backyard is perfect for BBQs, hosting gatherings, and enjoying outdoor living to the fullest. Each bedroom boasts its own private ensuite, offering the ultimate in comfort and privacy. The interior is sun-filled, bright, and warm, creating a welcoming atmosphere throughout. Looking for even more space? The expansive 1,500+ sq ft basement offers endless possibilities, complete with bathroom rough-in and strategically located utility systems - ready for your personal touch. Prime location! Steps to top-rated schools, parks, community centres, libraries, grocery stores, restaurants, shopping, Hwy 400, and more. Experience luxury and convenience all in on extraordinary property. (id:49269)
RE/MAX Metropolis Realty
7 Suttonrail Way
Whitchurch-Stouffville (Stouffville), Ontario
Executive 5-Bedroom Home with Luxury Finishes and Prime Location Welcome to this stunning executive 5-bedroom home offering an exceptional blend of luxury, space, and convenience. Thoughtfully designed, the home features 10-foot ceilings on the main floor, 9-foot ceilings on both the second floor and basement, and 8-foot doors throughout, creating a bright and expansive atmosphere. Elegant crown moulding accents the main living areas, while an inviting office with French doors provides a perfect space for work or study.The gourmet kitchen is a chefs dream, boasting granite countertops, a stylish backsplash, high-end appliances, and a 6-burner chefs stove. The kitchen seamlessly leads to a wooden deck and a fully fenced backyard, ideal for outdoor entertaining and family gatherings. Upgraded hardwood flooring flows throughout the main living spaces (except in the bedrooms), adding warmth and sophistication. Luxurious zebra window blinds dress every window, providing both style and functionality. The grand upgraded staircase leads you to the second floor where the primary bedroom a waits a private retreat featuring two walk-in closets and a spa-like ensuite with granite finishes. Additional two bedrooms includes its own private ensuite bathroom and other two rooms with a jack and jill bathroom, all bathrooms with granite countertops, offering comfort and privacy for all family members. Additional highlights include a no sidewalk lot with a long driveway that can park up to 4 cars, adding rare and practical convenience. A 9ft ceiling basement with large windows and convenient space to create a separate entrance at the side for extra income. Located within walking distance to excellent schools, close to shopping, 15 minutes to Highway 404, and 8 minutes to Markham, this home is perfectly positioned for busy families seeking luxury and accessibility. (id:49269)
Century 21 Leading Edge Realty Inc.
Lot 1 Bancroft Drive
Sudbury, Ontario
14 acres parcel of land in the heart of Minnow Lake. Plan for executive lots has been completed. Other studies are in the process of being completed. The cost of plans and studies will be included in purchase price. (id:49269)
RE/MAX Crown Realty (1989) Inc.



