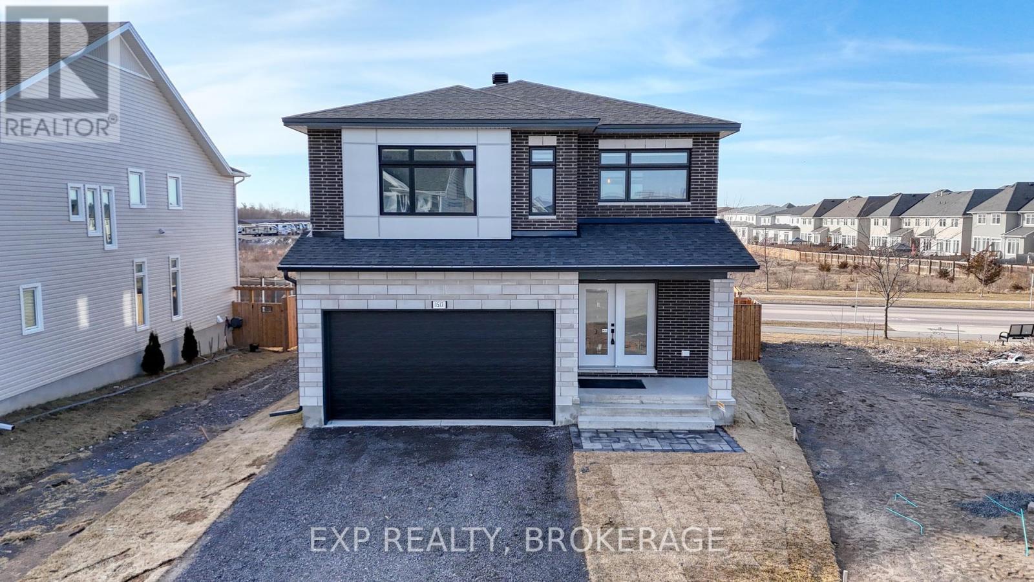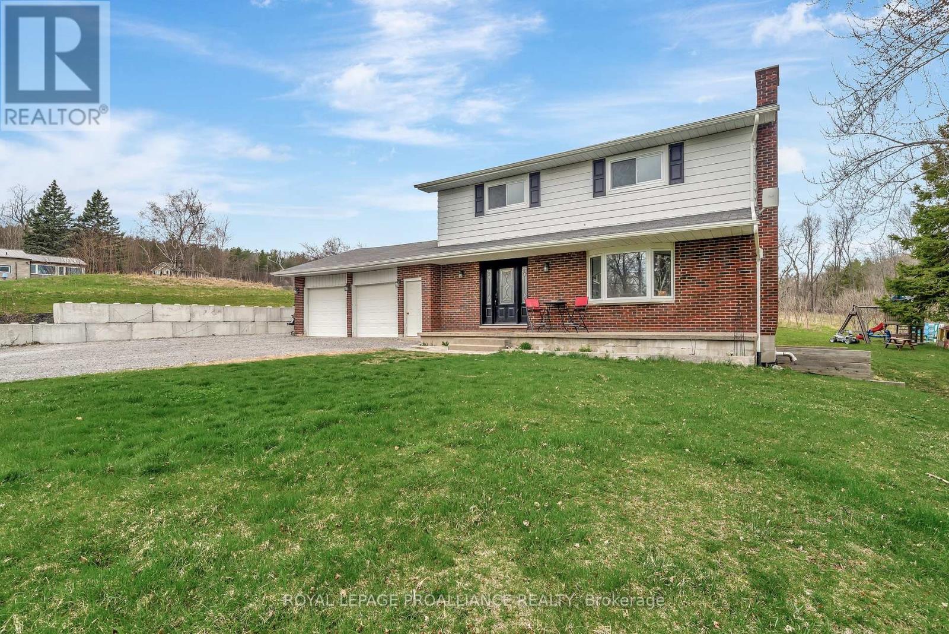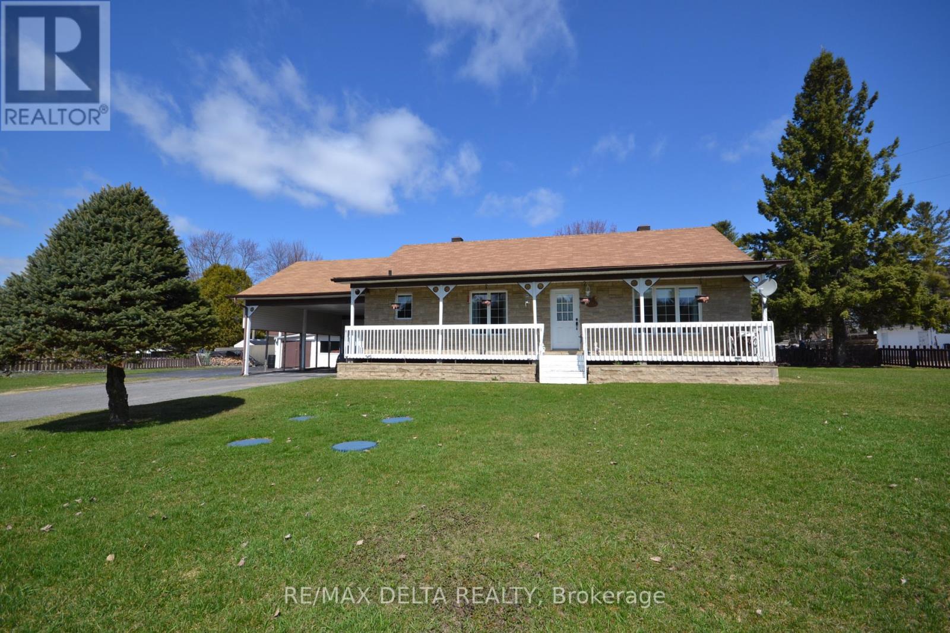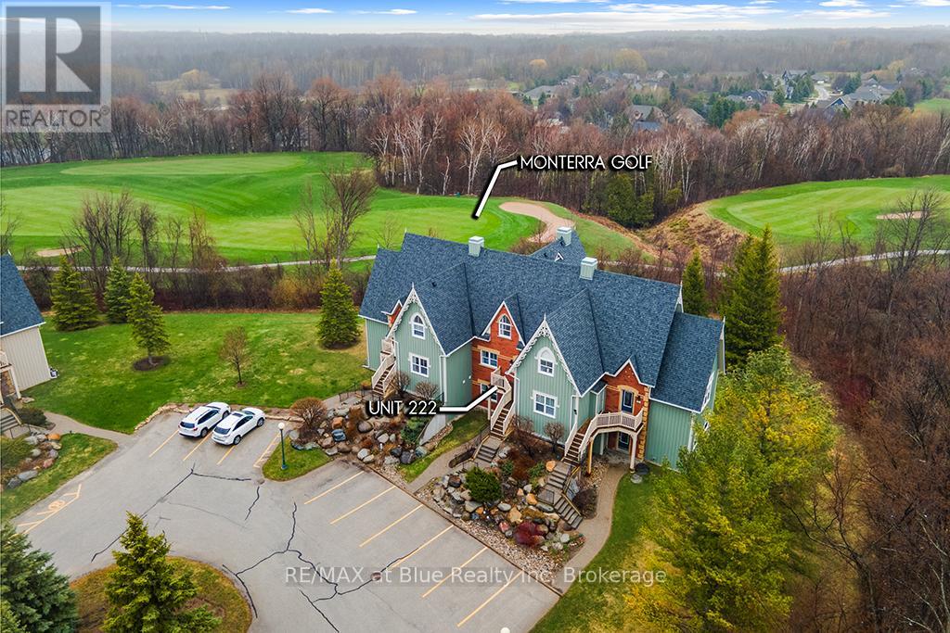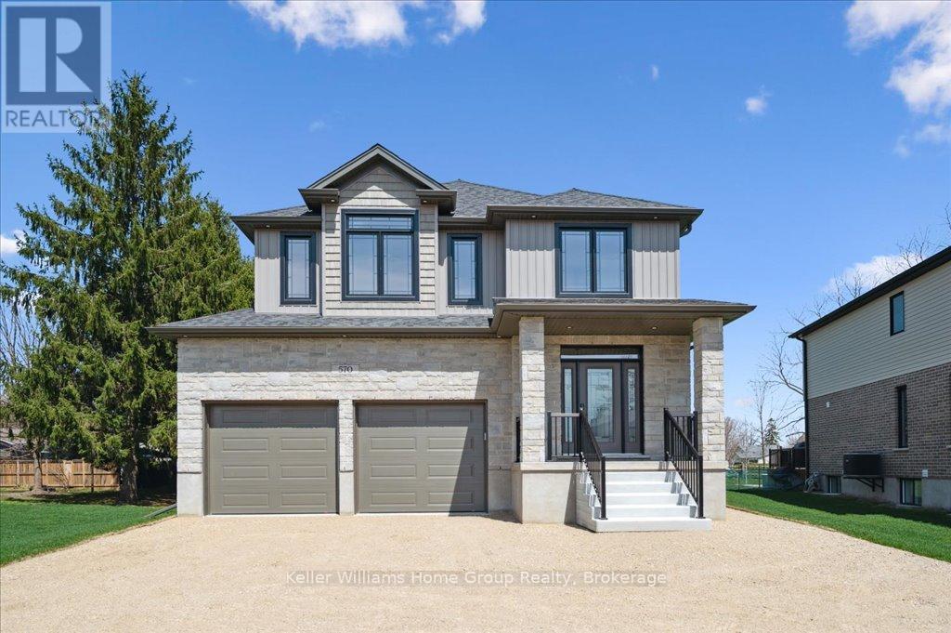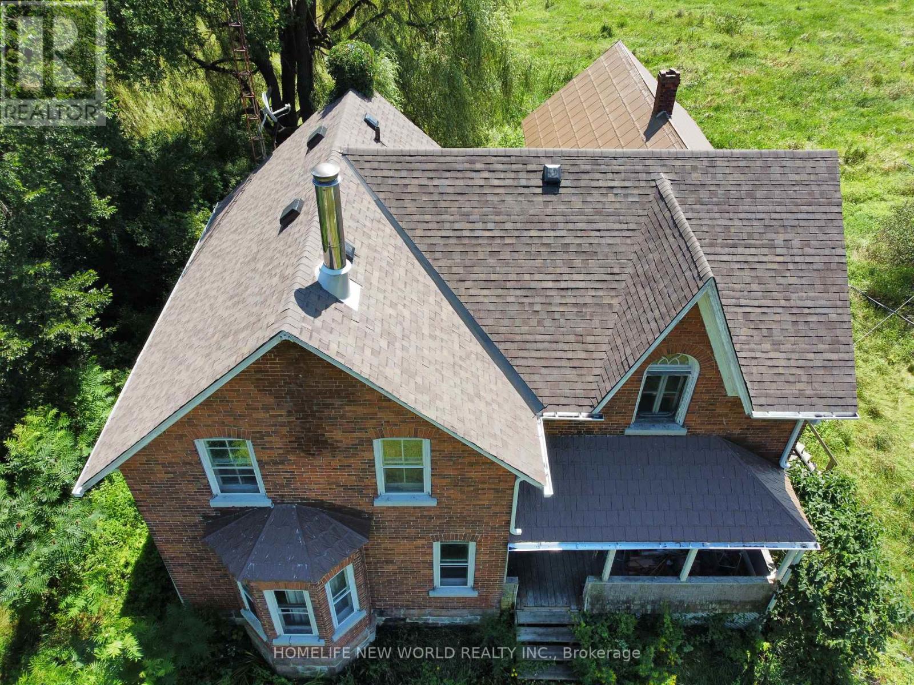401 - 10 Armstrong Drive
Smith Falls, Ontario
Looking for the ultimate in condominium living in Smiths Falls? Welcome Home to 401 in the Barrington - boasting over 3000 square feet, this executive residence offers an unparalleled level of comfort and luxury. The spacious foyer w/walk in closet is perfect for greeting guests and leads to a spacious living room and formal dining room separated by a two sided fireplace that sets the perfect ambiance for relaxation or entertaining. The spacious office/den has custom built in shelving and a built in bar & fridge. Love to cook - this kitchen offers abundance of storage (there is a walk in pantry) - an oversized island - even a baking station. The primary suite is a true sanctuary featuring not one but 2 ensuite bathrooms and not one but 2 walk-in closets - and an added exercise room/den with a murphy bed. The second bedroom has its own 4 pc ensuite bath. The laundry/utility room has extra storage and this condo has two garages! (id:49269)
Royal LePage Advantage Real Estate Ltd
455 Churchill Road
Drummond/north Elmsley, Ontario
Experience the perfect blend of modern comfort and rustic charm with this stunning two-story New England style farmhouse. Built in 2019 and situated on 53 acres, this 4-bedroom, 3.5 bath home is designed for both relaxation and functionality. The heart of the home is the spacious eat-in kitchen, featuring a large centre island, ample storage throughout including the walk-in pantry, and a convenient office nook, ideal for busy mornings or quiet productivity. The primary suite showcases double walk-in closets and 5 piece ensuite, while the 3 additional bedrooms offer large closets and share a lovely 4 piece bath. The cozy living room, complete with a wood-burning fireplace, not only adds a warm ambiance but also supplements the home's heating during the colder months. Step outside to enjoy the wrap-around veranda and take in the peaceful views of wildlife and the countryside. The property includes a maple bush, apple trees, and a pond that transforms into a skating rink each winter, perfect for family fun and creating lasting memories. Above the attached double car garage find a bonus family room with an additional room & 3 piece ensuite. For those seeking space for hobbies or small-scale farming, the additional 48 x 24 workshop is ideal for animals or projects, while the attached two-car garage provides convenience and storage. This exceptional property offers the best of country living, while being minutes from Perth and Smiths Falls and an easy commute to Ottawa. Don't miss the chance to call this tranquil retreat your home. **EXTRAS** Utility costs- Use 1 fill of propane per year (600 litres) $930 cost for the season, supplement with wood fireplace-approximately 12 cords per season. Hydro average costs are $275 per month in the summer months and $325 for the winter. (id:49269)
Royal LePage Advantage Real Estate Ltd
6 Lower - 8196 Mcleod Road
Niagara Falls (Brown), Ontario
BASEMENT BACHELOR SUITE READY FOR IMMEDIATE OCCUPANCY! This cozy suite, inclusive of utilities, is located in a family-friendly neighbourhood. It's the perfect space for a young professional or retiree. The stylish kitchen is equipped with modern appliances, and the convenience of in-unit laundry with a washer and dryer adds extra ease to your lifestyle. All applicants must provide a photo ID, a recent credit report, references, a letter of employment, and two recent pay stubs. Don't miss out on this fantastic opportunity! (id:49269)
RE/MAX Niagara Realty Ltd
57 Brock Street
Brantford, Ontario
Charming 3-bedroom, 1-bath family home on a corner lot, thoughtfully updated and ready to welcome your family! The exterior has been freshly painted, and the home features new vinyl plank flooring throughout. A new roof was installed in 2021, and all exterior doors have been replaced. Enjoy reduced heating costs winter with innovative and cost efficient on-demand hot water radiant heating! The property includes off-street parking with a private driveway that leads to a convenient mudroom entrance. Step into the inviting, newly renovated eat-in kitchen. New patio doors from the living room open onto a deck and a stone patio, perfect for enjoying the partially fenced side and rear yards. The main floor laundry includes a washer and dryer, and the refrigerator and stove are all included with the home! (id:49269)
RE/MAX Twin City Realty Inc
21 Elm Street Pvt
Puslinch, Ontario
Welcome to 21 Elm St., a stunning retreat in the sought-after Mini Lakes Community. This beautifully maintained unit offers the perfect blend of comfort, and lifestyle amenities. Step inside to the inviting living room affording loads of sunlight, a cozy gas fireplace and built in bookshelf. The eat-in kitchen offers plenty of cabinet space and easy access to the side deck and yard. You'll also enjoy two good sized bedrooms with closets and a 4 piece bathroom with walk-in tub. Step outside and enjoy the wrap-around deck, perfect for entertaining or simply enjoying peaceful mornings. The property also features a versatile shed with electricity – perfect for additional storage or a workshop, as well as another enclosed 3 season gazebo to enjoy the outdoors no matter what the weather. Mini Lakes is more than just a neighborhood; it's a lifestyle. Residents enjoy access to the pool, a community center, expansive green spaces, and serene lake areas for relaxation or recreation. Conveniently located just 7 minutes from the 401, this community offers seamless access to Guelph, Milton, and Cambridge, making it perfect for commuters or those who enjoy nearby urban conveniences. Whether you’re looking for a year-round home or a seasonal getaway, 21 Elm St. combines a serene, nature-inspired setting with modern comforts. Don't miss your opportunity to join this exclusive community and enjoy spring and summer to the fullest! (id:49269)
Royal LePage Crown Realty Services
30 Aylesford Court
Middlesex Centre (Kilworth), Ontario
ITS TIME TO SEIZE THIS UNBELIEVABLE OPPORTUNITY TO RAISE YOUR FAMILY IN THE DESIREABLE AREA OF KILWORTH HEIGHTS! THIS 3 BEDROOM 2 BATH ONE FLOOR GEM IS ON A LARGE PIE SHAPE LOT ON A QUIET CUL-DE-SAC JUST WAITING FOR YOU TO MOVE IN! ITS BEEN LOVINGLY MAINTAINED BOASTING NEW FURNACE AND CENTRAL AIR UNIT INSTALLED IN 2017, NEW SHINGLES IN 2015, EVESTROUGHS IN 2020, FRONT DOOR, STOVE AND REFRIDGERATOR ALL NEW IN 2023. DON'T MISS THIS OPPORTUNITY FIRST TIME HOME BUYERS OR COUPLES LOOKING TO DOWNSIZE. THIS BEAUTY IS IN MOVE-IN CONDITION WITH SUBTLE NEUTRAL DECORE INCLUDING LAMINATE & CERAMIC FLOORING; ENJOY RELAXING OR ENTERTAINING FAMILY AND FRIENDS IN THE LARGE LIVING/DINING AREA. THERE IS LOTS OF ROOM TO HOST GUESTS WHILE YOU COOK DINNER IN THE BRIGHT EAT-IN KITCHEN WITH AMPLE CABINETRY, AND NEWER APPLIANCES. 3 MAIN FLOOR BEDROOMS AND A 4 PIECE BATHROOM COMPLETE THE MAIN LEVEL. THE PROFESSIONALLY FINISHED LOWER LEVEL FAMILY ROOM WITH ITS COZY GAS FIREPLACE IS THE IDEAL SPOT TO HAVE FAMILY MOVIE NIGHTS OR TO HOST FUN GAMES DAYS. A 3 PCE BATHROOM, DEN/OFFICE AND LAUNDRY AREA COMPLETE THE LOWER LEVEL. OUTSIDE YOU WILL FEEL CONFIDENT THE YOUNGSTERS OR FUR BABIES ARE CONFINED AS THE SPACIOUS YARD IS FULLY FENCED WITH PRIVACY FENCING. THE ATTRACTIVE INTERLOCKING BRICK DRIVE AND WALKWAY PROVIDES PARKING FOR UP TO 3 CARS! AREA CONVENIENCES INCLUDE; DAYCARE CENTRE, PLAYGROUNDS, VET SERVICES, CONVENIENCE SHOPPING, RESTAURANTS, AND THE THAMES RIVER NATURE TRAILS! (id:49269)
Century 21 First Canadian Corp.
199 King St W
Prescott, Ontario
Located in the heart of Downtown Prescott with view of the St. Lawrence River. Known as the historic Fort Town, Prescott is located on the north shore of the Saint Lawrence River and welcomes many tourists throughout the warmer months. It is also home to the Canadian Coast Guard. This two-storey mixed use building is located on the Southeast corner of King Street West and Centre Street and is in close proximity to the waterfront.This is the first time this building is being offered as a sale in over 65 years and is a great redevelopment option for any investor, or owner user. There are Two (2) tenants onsite being HR Block and Prescott Subs, along with two smaller vacant spaces, and a 2nd floor residential area that previously had four residential units.This is a perfect opportunity for an owner user wishing to secure a site for their Business and potentially residence, while collecting revenue from the in place tenants, and for the investors it allows the ability to acquire the building and complete a renovation to the 2nd floor residential units, as well as securing new tenancies for the vacant commercial, street front units. Please request the offer template and additional instructions for submission. (id:49269)
Royal LePage Proalliance Realty
1517 Shira Drive
Kingston (City Northwest), Ontario
Welcome to 1517 Shira Drive, a one-of-a-kind custom home in Kingston's highly desirable Woodhaven community. Designed with luxury in mind, this 4+1 bedroom, 4.5-bathroom masterpiece is filled with upgrades throughout, ensuring a seamless blend of elegance and comfort. No expense was spared in crafting this exceptional home, from the soaring 9-foot ceilings in the basement to the high-end finishes in every room. The open-concept living space is perfect for entertaining, featuring a stunning fireplace and spacious design. Enjoy family meals in one of the beautifully designed dining areas, or step outside to the brand-new deck, perfect for relaxing or hosting guests. Ideally located near shopping, highways, and a newschool, this is a rare opportunity to own a truly custom luxury home in a prime location. Schedule your private viewing today. (id:49269)
Exp Realty
Coldwell Banker Momentum Realty
362 Schriver Road
Quinte West (Murray Ward), Ontario
Is your big family looking for their forever home in the country? This 5 bed 1.5 bath, walkout home with a heated, oversized garage on an over .6 acre lot in the Murray School District hits the mark for any family - at a great value! With the number of bedrooms, distance to amenities, lot size and lots of spots to hang out and enjoy pastimes, everyone will Feel at Home in this great family home. Great main floor layout is perfect for family time. Bright living room with picture window and propane fireplace connects to the big family kitchen with stainless steel appliances and plenty of space for everyone to have a seat at the dinner table. Half bath off the garage entrance perfect for washing up after outside adventures and tinkering in the garage. 3 upper level bedrooms include an ample primary bedroom with ensuite privilege to the oversized 5pc family bath with linen storage. Great for families with small kids. Finished walk-out basement offers cosy rec room with pellet stove, laundry area and 2 additional bedrooms. Walk-out to the side yard patio and enjoy an ideal spot for a private hot tub. Big, sunny back deck with a clothesline opens to the generous yard, with mature trees and plenty of space to roam and play. Oversized double garage with propane heater is the perfect space for woodworking hobbies or project vehicles. Wide, extended driveway ideal for parking recreational vehicles or boats in the off season.Important updates include side yard retaining wall 2021, walk-out patio 2020, furnace 2018, new breaker panel 2016, new septic in 2011, 25 year shingles 2010, blown in insulation, and bay window, patio door, front door and bathroom windows 2013. Surrounded by peaceful rural properties in a family friendly are and located only minutes to the 401 and west end Trenton, your family is sure to Feel At Home here on Schriver Road. (id:49269)
Royal LePage Proalliance Realty
4822 County Rd 2
Asphodel-Norwood, Ontario
Spacious brick bungalow in a great country location beside a township park. Very private setting, on a two acre lot with frontage on the Ouse River. 20 minutes from Peterborough and 5 minutes to Hastings. The main level has primarily hardwood floors, 3 bedrooms, full bath, separate dining room, large living room and an eat-in kitchen. Step out front to a screened in porch with a hot tub. The lower level has a games room, rec room, another bath and plenty of storage. There is ample room for large family gatherings, entertaining friends or just having room for your own quiet time. Also comes with a detached single car garage and generator. It would be a wonderful place to call home. (id:49269)
Century 21 United Realty Inc.
8248 County Road 46 Road
Havelock-Belmont-Methuen, Ontario
Welcome to your countryside retreat! This beautifully updated bungalow is set on over 12 acres of lush, treed land - offering a peaceful escape while still being close to lakes, beaches, and scenic trails. Originally a three-bedroom home, it now features two bedrooms plus a versatile laundry room that can easily be converted back into a third bedroom, adapting to your needs. Inside, enjoy a freshly painted interior with brand new floors, an updated bathroom, and a modern kitchen. New Northstar windows throughout fill the space with natural light, while the exterior boasts a durable new metal roof and a welcoming new deck. The home also features a new furnace and A/C, ensuring comfort year-round, with just a few small updates needed to truly make it your own. For those transitioning from a farm or rural lifestyle, there's even an option to leave livestock behind. Don't miss this rare opportunity to embrace modern comforts in a serene, expansive setting. (id:49269)
Coldwell Banker Electric Realty
Lot 11 Queensdale Avenue
Oshawa (Donevan), Ontario
Holland Homes Model Home is being Sold with Thousands Of Dollars In Upgrade ... 90 Day close this detached 2-story is a stunning residence nestled in a prime location that offers unparalleled convenience. This beautiful home is strategically situated close to all the essential amenities, schools, and efficient transit options, making it an ideal choice for families and professionals alike. Spanning an impressive 2579 sq ft, this meticulously upgraded home features 4 bedrooms and 3 bathrooms, ensuring ample space for everyone. As you step inside, you're greeted by beautiful hardwood floors, the heart of the home is the kitchen, which is equipped with sleek quartz countertops, a centre island perfect for casual dining or entertaining, and a walk-in pantry for all your storage needs. The front foyer includes a convenient walk-in coat closet, making it easy to keep things organized. The great room boasts a cozy gas fireplace and large, bright windows that flood the space with natural light, offering a perfect spot for relaxation and family gatherings. The primary suite is a luxurious retreat featuring a 4-pc ensuite with a stand-up shower and a soaker tub, providing a spa-like experience. Additionally, it boasts a generous walk-in closet. The remaining bedrooms are equally impressive, each with sizeable closets, and the 3rd bedroom includes a charming balcony, adding a unique touch. This home is not just a place to live but a place to thrive, offering both style and comfort in one of the most sought-after neighborhoods. Don't miss the opportunity to make 1005 Queensdale Ave your new address! This is a MID CONSTRUCTION home ..photos are from previous Model Home. *Taxes have not yet been assessed. (id:49269)
Land & Gate Real Estate Inc.
8254 County Road 17 Road
Clarence-Rockland, Ontario
Lovely 2+1 bedroom Bungalow on a 1 acres leased lot located on HWY 17 just east of Rockland. Very well maintained prefab home with beautiful front covered porch, large kitchen with plenty of cabinetry, large island, open concept dining room and living room, hardwood floors, two bedrooms on the main floor and a full 3 pcs bath, side entrance to double oversize carport and access to huge workshop, lower level boast a bright family room, 3rd bedroom, 3 pc bath with sauna, furnace and storage room. Land lease is $972/month includes taxes, water, septic and garbage. (id:49269)
RE/MAX Delta Realty
142 Paddy's Lane
Rideau Lakes, Ontario
Welcome to your dream private waterfront Cottage retreat! With 600+ feet of pristine waterfront on a Little Crosby Lake, This spectacular custom log home nestled on 6+ wooded acres, has it all. Custom millwork surround the soaring open concept space of locally sourced oak, a true entertainers gourmet kitchen with 6-burner Viking cooktop, double wall ovens, and granite counters and a pair of stainless sinks. Stained glass pocket doors, large windows, and a striking custom staircase of powder coated steel, oak treads and cherry railings complete the interior space. All interior surfaces are natural wood, stone, slate, or tile. A beautiful granite boulder fireplace w/ glass front, highlights the den. Two large decks extend from the first floor providing elevated views of the surrounding forest, and a large bronze-screened porch complete the exterior spaces. The house is equipped with a heat pump for heat & A/C, premium Low-E casement windows, a beautiful enameled wood stove for the great room, a wood stove in the basement, a propane stove upstairs combined with the solid log construction make this home remarkably energy efficient. A bright, walk-out basement with 9' ceilings includes a craft room or study, a wood shop, and utility room. Ten minutes from the historic village of Westport with shops, restaurants, brewery, winery, and many other attractions, this one-of-a-kind gem is as private as it is convenient. This property is a truly rare find that must be seen to be fully appreciated. **EXTRAS** Double Wall Ovens, SS Fridge w/Water&Ice, SS Dishwasher, Viking 6 Burner Cooktop, SS Prep Sink and Double Main Sink, Granite Counter Tops. New roof-2023, New Bunkie w/cookhouse-2022. , Custom 10x10 shed. (id:49269)
Royal LePage Signature Realty
527 Chancery Lane
Waterloo, Ontario
Welcome to Chancery Lane in the Heart of Laurelwood!Located in one of Waterloos most desirable family communities, this large 2-storey home offers everything you need for comfort, convenience, and future potential. With 4 generously sized bedrooms, 2.5 bathrooms, and a roughed-in bath in the basement, this home is ideal for growing families.Enjoy an abundance of natural light through the bright windows in every room, and relax on your charming wrap-around porchperfect for morning coffee or evening conversations. The large backyard provides space for play, gardening, or entertaining, and the unfinished basement offers a blank canvas for your personal touch.Upstairs, youll find a convenient second-floor laundry room and all bedrooms on the same level. Located within walking distance to top-rated schools, parks, and close proximity to the University of Waterloo and Wilfrid Laurier University, this home checks all the boxes. Video and Iguide (floor plans) are attached (id:49269)
RE/MAX Twin City Realty Inc.
272 Perry Ave
Killarney, Ontario
Finally!! Northern Georgian Bay (Killarney) waterfront property for sale – this is it!! This property offers several attractive possible building sites for your permanent or recreational home overlooking the shallow, sheltered waters of Killarney Bay with a Lacloche mountains backdrop. Bonus summer sunsets. Well wooded with a variety of softwoods (including several old growth white pines) and hardwoods (maple syrup anyone?). Frontage on year-round, municipally maintained Perry Avenue. Renowned village of Killarney dining opportunities closeby including Killarney Mountain Lodge, World famous Killarney Fish and Chips, Sportsman’s Inn & Marina, Gateway Restaurant & Bakery. Also nearby to long list of Killarney summer and winter recreational activities which include Hiking\Camping (Killarney Provincial Park), Spectacular Fishing and Boating (Northern Georgian Bay and beyond), Snowmobiling, Ice Fishing, Cross Country Skiing, Curling, etc. 1.3 hour drive from downtown Sudbury. Just minutes from Killarney Municipal Airport (CPT2). 300 feet waterfront \ 4.5 acres. (id:49269)
John E. Smith Realty Sudbury Limited
Lot 11 Con 2, Tyotown Road
South Glengarry, Ontario
Attention investors, developers, end users-Major development site in the Cornwall Area. The site is located in developer friendly South Glengarry Township. Located just half mile from the massive Walmart/Michelin distribution center in Cornwall's industrial park and few minutes drive to exit 796 and Hwy. 401. The property consists of 17.8 acres, zoned Highway Commercial. Surrounded by a growing Transportation logistics community with major brands such as Walmart, Charger logistics, BVD Group, IFS logistics. Many commercial possibilities under zoning and Endless Development opportunities. Potential for Estate Residential Development (require re-zoning). Various uses:- Private Transit Depot, Place of Worship, Outdoor Recreational Facility, Place of Assembly, Place of Entertainment, Motor Vehicle Establishment, Mini Warehouse and Storage, Motel, Garden Center and Green House, Contractors Yard and Many more uses. (id:49269)
Homelife/miracle Realty Ltd
222 - 170 Snowbridge Way
Blue Mountains, Ontario
Beautifully fully-furnished upper 1300 SF , 2 bedroom, 2 bath chalet style townhome in Historic Snowbridge. Interior features include stone surround gas fireplace and cathedral ceilings in living/dining area with loads of windows. Large deck off living area with privacy and views of Monterra Golf Course. Master bedroom and 4 pc. ensuite in upper loft area and convenient main floor bedroom add to the charm of this home. A perfect year round cottage, exclusively for your family. Option to hire rental manager to make this 'hands free'. Walk the trails or hop the shuttle to the Blue Mountain village. Lovely seasonal pool just steps from the unit. .5% of purchase price Blue Mtn Village Association dues. Historic Snowbridge annual dues $995. HST may be applicable but can be offset if HST registrant. Ongoing Village Association fee is $.25/sq foot. (id:49269)
RE/MAX At Blue Realty Inc
570 James Street
Centre Wellington (Fergus), Ontario
It's an absolute pleasure to represent yet another exceptional 2 storey home to-be -built by local builder Diamond Quality Homes. An exceptional builder with a reputation of quality, care & impeccable workmanship. Located walking distance to the majestic Grand River, Cataract Trail, schools, parks & many shops & restaurants of historic downtown Fergus. Beginning with the huge lot with over 200 ft rear yard, the home will be nicely set back from the street in complete privacy & providing the outdoor space you need yet maintaining the convenience of in-town living. With 2860 square feet on the upper 2 levels, this wonderful family home features 9' ceilings throughout the open concept main floor. Gourmet kitchen will cater to the aspiring chef and features high end stainless appliances, granite countertops, tile backsplash, two tone cabinetry and designer lighting. Adjoining great room is flooded in natural light and spacious dining area has walk out to private rear yard. Upper level has 4 generous bedrooms. Bedroom #2 boasts walk in closet & ensuite bath. Primary bedroom will spoil your senses with a walk in closet & luxury ensuite bath. With premium fixtures & finishes throughout, this is another example of the true craftsmanship that Diamond Quality has been known for over generations. An excellent home with loads of value, worth a closer look. (id:49269)
Keller Williams Home Group Realty
574 James Street
Centre Wellington (Fergus), Ontario
Great semi build by Diamond Quality homes. Located in a mature area close to shopping, the Cataract Trail, schools and a short walk to the majestic Grand River or historic downtown Fergus. Experience the detail, care and craftsmanship that goes into every Diamond Quality home. Enter the main floor to open concept floorplan flooded in natural light. Gourmet kitchen features granite countertops, island and stainless vent hood, spoiling the aspiring chef. Adjoining great room is also open to dining room, creating the perfect space to entertain. Main floor walk out to private rear yard. Upper level has 3 generous bedrooms, perfect for first time Buyers, families and downsizers alike. Primary bedroom features huge walk in closet and luxury ensuite bath. Upper level laundry adds to convenience. Check out the side entrance that leads to a fully finished lower level 1 bedroom accessory apartment. The spacious kitchen is open to recroom with electric fireplace and large, bright windows. With bedroom and full bathroom, this space is ideal for older kids looking for independence, in-laws or that ever popular mortgage helper. With many features that would be upgrades with most builders, this is an exceptional home providing plenty of value, worth a closer look. (id:49269)
Keller Williams Home Group Realty
52 Windsor Drive
Brockville, Ontario
Immaculate, Charming 3+1 Bedroom, 2 Bathroom, Side Split Home. Move-In-Ready. This stunning carpet free home boasts beautiful vinyl and ceramice flooring throughout. The upper level features three spacious bedrooms and a well appointed main bathroom. The main floor offers a generous Kitchen, Dining area, and a cozy living room complete with a Fireplace. The fully finished basement is ideal for guests or in-laws, offering a large Recreation room with ample natural light from large windows, a fourth bedroom, and a 3 piece bathroom combined with Laundry area. The Basement also includes a sizable crawl space for additional storage. The Backyard is a perfect oasis for outdoor entertaining, featuring a large deck, and Heated Above Ground Pool, plus a garden shed adds extra storage space. A large Heated Workshop with access from both front and rear yard provides the ideal spot for winter storage, wether it be a motorcycle or exotic car etc. The workshop is also great for shade during summer get togethers. A Professional waterproofing system was installed around the foundation in 2023, ensuring peace of mind. (id:49269)
Royal LePage Estate Realty
11 Redtail Crescent
Hamilton (Carpenter), Ontario
Stunning 3+2 Bedroom, 4 washrooms Detached Home With Finished Basement Apartment At Rymal/Upper Paradise. This House Features Stamped Concrete Entrance Stairs With Unique Stained Concrete Balusters, Open Concept, Lots Of Windows And Lights, Oak Staircase, Central Vacuum, Double Garage With Brand New Garage Door And Automatic Opener, Freshly Painted, Parking For Four Cars In Driveway, Main Floor Laundry, Three (3) Bedrooms All With Closet Organizers, Master Bedroom With Fireplace And 5 Piece Ensuite Including Jacuzzi/Double Sink/Glass Shower, Etc. In between is a beautiful family room where you can relax and entertain your family. There is no Retrofit status of the basement apartment. (id:49269)
Homelife/miracle Realty Ltd
1082 Sand Bay Road
Front Of Leeds & Seeleys Bay, Ontario
Rural investment opportunity in remote area has approximately 178 acres of land and trees. The home has 4 bed rooms and 1.5 baths and it is heated by oil and wood stove. Kitchen is spacious and laundry is in main floor. There was a permit issued in 2020 for 6458 sf outbuilding and it was expired now. There are building materials for 8000sf barn and some other equipment on site. Roof was replaced last year. It has a lot of potential. There are engineering drawings for the outbuildings of 6000sf, 8000sf and site plan available upon request. It is sold in as is condition. **EXTRAS** Tools And Equipment On The Property Is Included. (id:49269)
Homelife New World Realty Inc.
Lot 29 Con 4 Moran Road
Rideau Lakes, Ontario
A beautiful 8 acre lot on a quiet country lane in Rideau Lakes. Conveniently located between Perth and Smiths Falls, you'll be no more than 15 minutes from all amenities, and only 1 hour from Ottawa. This idyllic property abuts conservation land with beautifully forested walking trails and Provincially Significant Wetlands, keeping future development at bay in perpetuity. Tranquil and serene, this property can be your personal paradise! **EXTRAS** *For Additional Property Details Click The Brochure Icon Below* (id:49269)
Ici Source Real Asset Services Inc.








