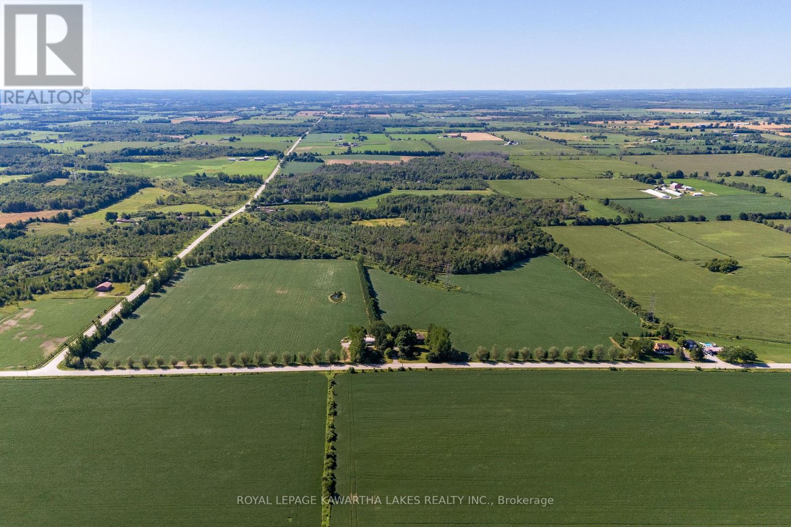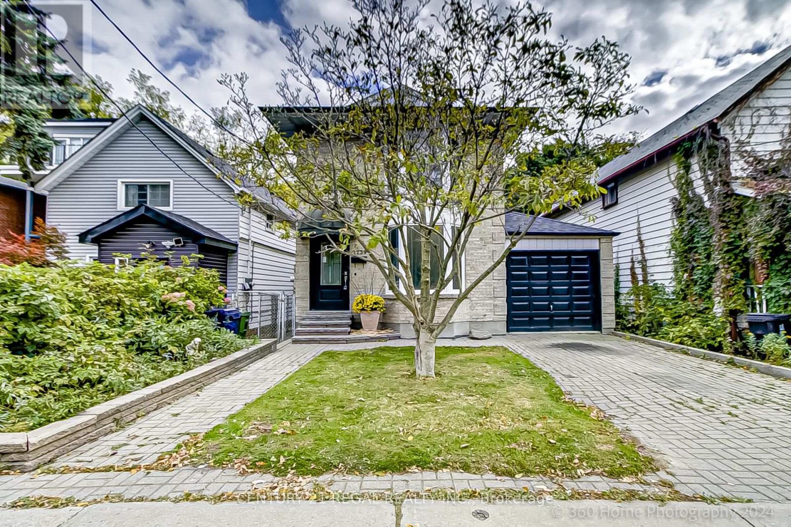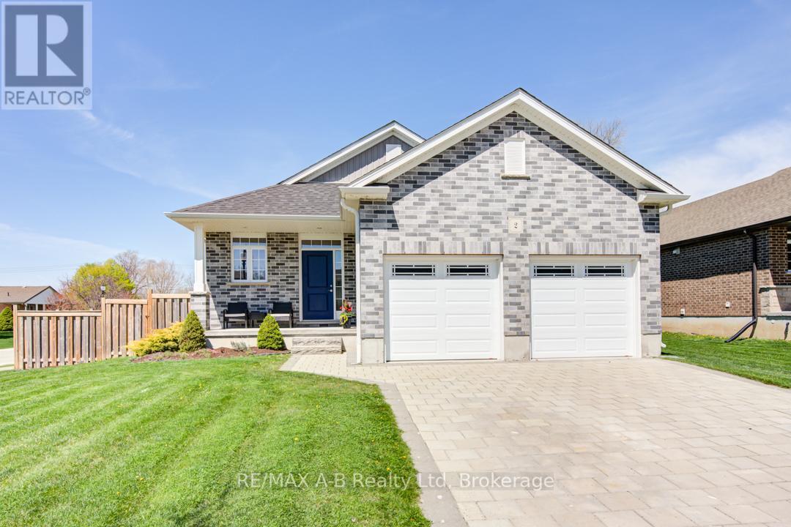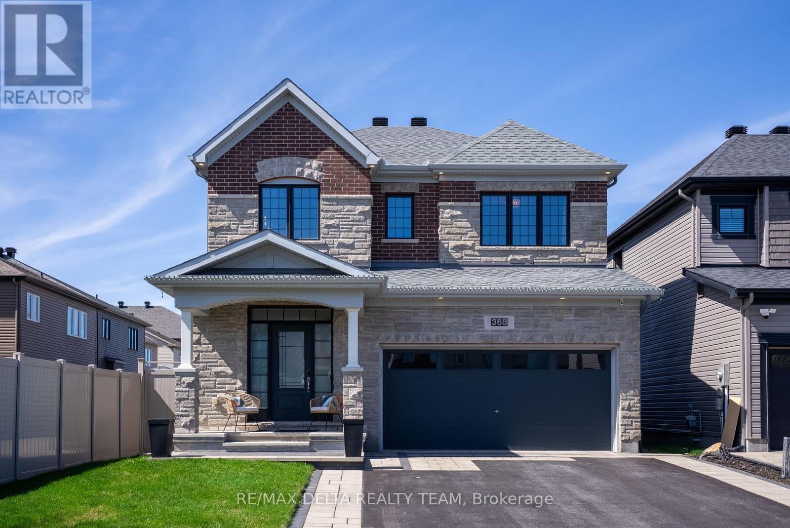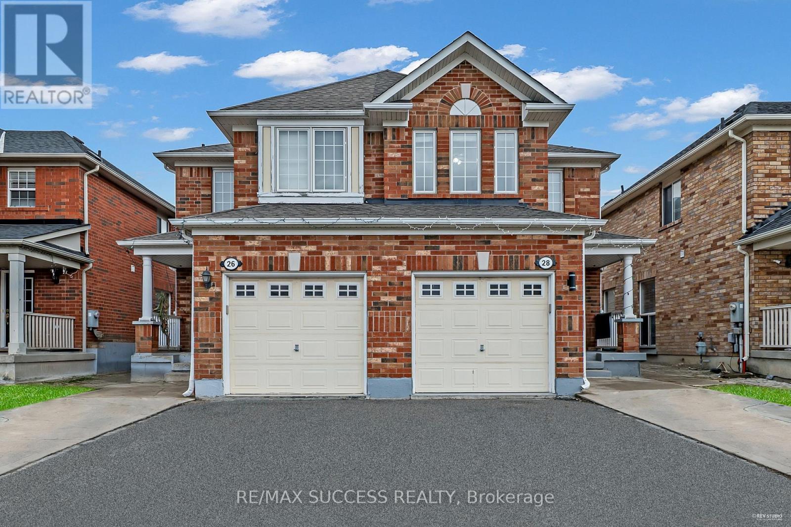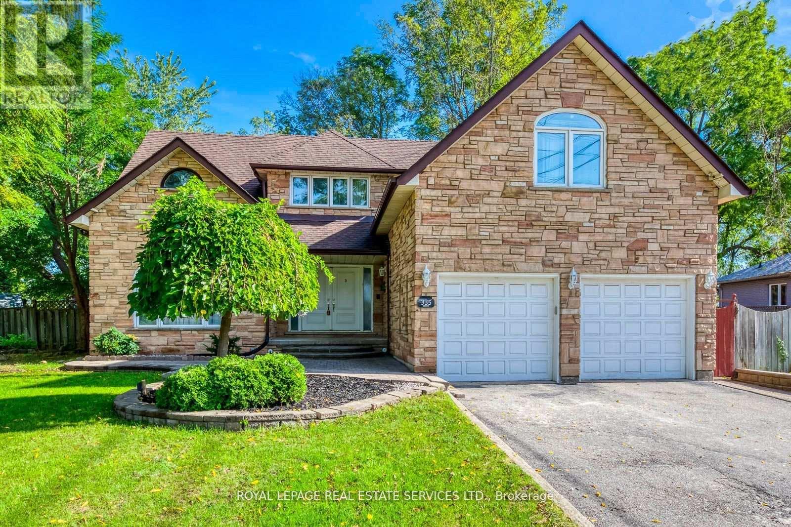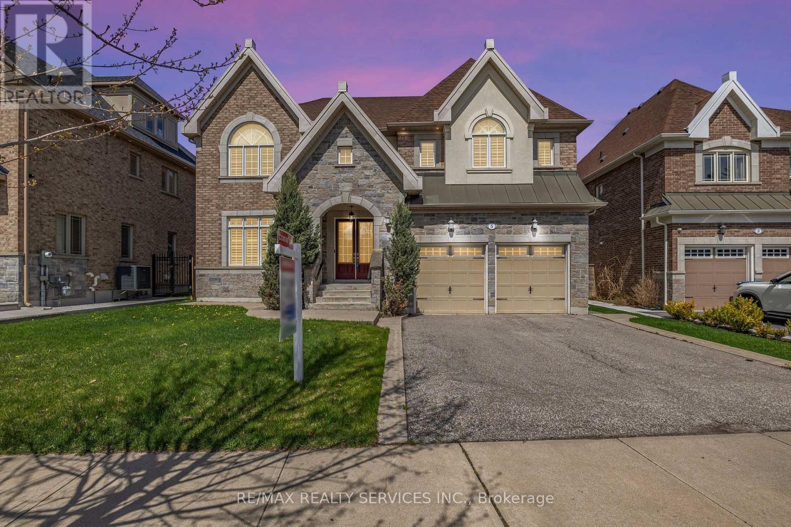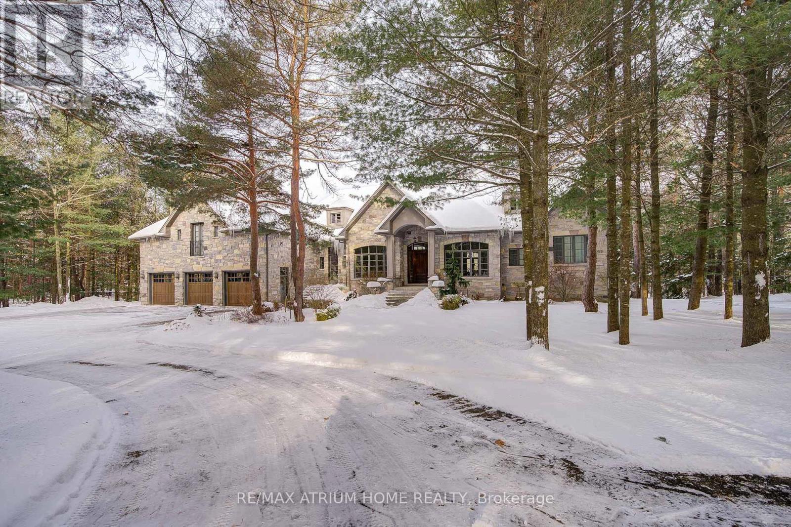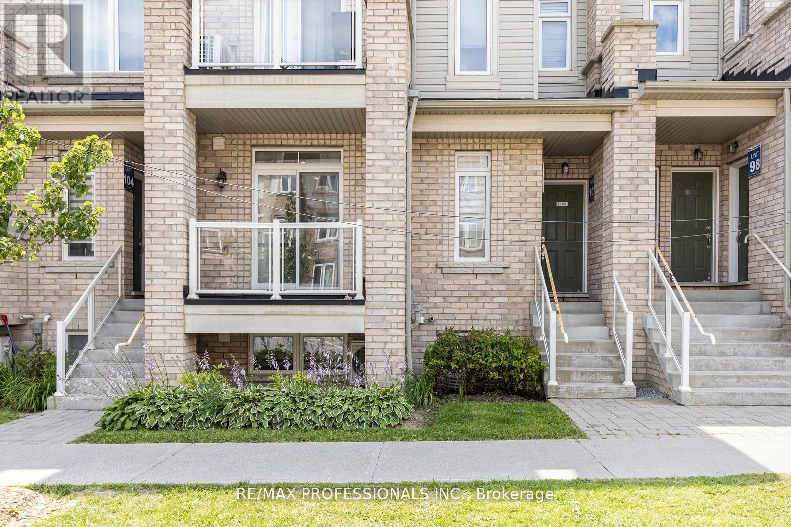45 Dayton Crescent
Ottawa, Ontario
If location is everything..then this is it!! Beautifully tucked into the sought after neighbourhood of Leslie Park. Lovely and updated 3 bed/2 full bath, Hi-Ranch Bunglow. Rich oak hardwood, updated kitchen/19, Quartz countertops, Induction cooktop, convection microwave + wall oven. Large sun filled windows PLUS a 18' x 9' Mancave/Workshop 2025, 3 fireplaces...yes there is 1 in the spacious principal bedroom, hidden TV and an attached generous dressing room. (modified from the 4th bedroom) with a sliding barn door detail. Upgraded family room /20, Roof, soffits, fascia and gutters /20, Verdon Windows/21, Generator ready electrical panel, security system, upgraded electrical/17, owned Nat Gas water tank. Refreshing 24' salt water heated pool, 16' x 12'.4 deck and gazebo with a gas fire pit (Gas line direct to both). Never miss another sunset on your 14' x 10' cedar front deck /24 with solar lighting and patio stone walkway. Parking for 3. Walk out YOUR private gate to the rolling and expansive greenspace of Dayton Park. Stroll amongst the community fruit trees, raised garden beds, forest walking trails along Graham Creek and in winter, one of the best managed outdoor ice surfaces in the City. Right out your back door and nestled in the heart of Ottawa providing a peaceful retreat from the hustle and bustle of city life. Wonderful family/friends live on both sides. As quoted from their website " Leslie Park Community Association (LPCA) works closely with the City of Ottawa to maintain the neighbourhood's tree canopy and character. It offers a serene environment for individuals and families to enjoy nature and engage in recreational activities with its lush greenery and well-maintained facilities, fostering a sense of relaxation and connection with the outdoors" Yes, you CAN have it all! Sellers would like to view any offers on Sunday May 4th at 6pm. (id:49269)
Tru Realty
616 First Avenue
Laurentian Valley, Ontario
Charming 2-Bedroom with bonus room , 2-Bathroom home in a quiet family friendly neighborhood.Pride of ownership shines throughout this well-maintained and move-in-ready home, perfect for families or downsizers. This lovely property offers comfort and functionality on a large, beautifully landscaped lot.Enjoy year-round natural light in the bright sunroom, ideal for relaxing or entertaining. The solid oak kitchen provides timeless charm and durability, while the expansive insulated garage and large workshop offer excellent storage and hobby space.Recent upgrades include a new roof, new furnace, and new central air conditioning offering peace of mind for years to come. Interlock driveway adds curb appeal and durability, complementing the care evident in every corner of this home.Located in a quiet, family-oriented neighborhood close to all amenities, this is a truly special opportunity. Offer coneyance May 6th, 2025@ 12pm. (id:49269)
Exit Ottawa Valley Realty
11 O'leary Drive
Ancaster, Ontario
Stunning & rare 5-bedroom (3 upstairs & 2 downstairs) bungalow in sought after Meadowlands, Ancaster! Custom built by DeSozio homes in 2011, this bungalow has too many upgrades to list! A gorgeous formal sitting room (currently being used as a dining room) greets you at the front entrance. Then, walk into a beautiful open concept kitchen, breakfast & living area with upgraded off-white kitchen cabinetry, granite countertops & stainless steel appliances. California shutters & pot lights throughout. Beautiful 9’ & vaulted ceiling in the living room with gas fireplace & 2 walkout doors leading to the backyard. Hardwood floors. Spacious primary bedroom with 3-piece ensuite & walk-in closet, plus 2 more good-sized bedrooms on the main floor. Convenient laundry room & 4-piece bathroom complete this level. Downstairs features a massive recreation area, 2 additional bedrooms with walk-in closets, a versatile den with built-in Murphy bed, 3-piece bathroom, plus storage. Stucco, stone & brick exterior. The house is surrounded with aggregate concrete, no grass & an entertainer's dream yard with a plunge pool/hot tub combo & a gazebo with lighting & side panels for privacy. 2-car garage with extra storage shelving & 4-car aggregate driveway. Shingles 2024, Furnace, A/C & hot water heater 2023. This home is located near numerous restaurants, top-tier schools, parks, movie theatre, Big Box shopping & quick access to the 403 and Linc. Close to Redeemer University, Hamilton Golf & Country Club & short drive to McMaster University & Hospital & Mohawk College. Lovingly cared for home, shows 10++++++! (id:49269)
Keller Williams Complete Realty
78 Jasper Avenue
Smiths Falls, Ontario
Welcome to 78 Jasper Ave., Smiths Falls. Charming 3-Bedroom Bungalow with Full Basement and Open-Concept Living. Welcome to this cozy and well-maintained 3-bedroom bungalow, perfect for families or first-time buyers. The front half of the home features an inviting open-concept layout that seamlessly connects the galley-style kitchen, dining area, and spacious living room ideal for entertaining or relaxing with family. The living room is accented with beautiful hardwood flooring, adding warmth and character to the space. A single full bathroom serves the main floor, providing convenience and functionality. Downstairs, the full basement offers a range of versatile spaces, including a large recreation room currently used as a bedroom, a dedicated storage room housing the electrical panel, a laundry area, and a flexible space at the bottom of the stairs that could easily serve as a home office or hobby nook. This home offers both charm and flexibility ready to meet a variety of lifestyle needs. Enjoy the added bonus of living close the Lower Reach park where you can walk along the Rideau System, the water park and bring a chair to watch sport games including soccer and ball. (id:49269)
Century 21 Synergy Realty Inc.
890 Woodville Road
Kawartha Lakes (Mariposa), Ontario
93-acre property is perfectly situated on a hard top road in a lovely rural area of Kawartha Lakes. The 2-storey brick farmhouse (built in 2001) features 4 spacious bedrooms, 2 full baths, and a main floor office plus a 30' X 20' Great Room that was added in 2008 featuring exposed brick, hardwood floors, a stone fireplace (propane), and a walkout to a private deck. Many features including a wrap-around porch, main floor laundry, open concept kitchen/dining room and a partially finished basement with a walk-up to private gardens . The property also includes a 29' x 70' commercial building with a 24' x 40' portable addition, heated by both a pellet stove and a new propane furnace (2025). This high-visibility location is ideal for a family business, with the current successful operation having thrived here for many years. 50 Acres of fertile, high producing Otonabee Loam and approximately 38 acres of mixed bush with trail plus the added bonus of income producing solar panels generating around $11,000 annually for the remainder of the contract make for multiple income streams for your family business. Just over an hours drive from the G.T.A. for an easy commute! (id:49269)
Royal LePage Kawartha Lakes Realty Inc.
60 Oat Lane
Kitchener, Ontario
Elegant Ground Floor End Unit Townhouse with 2 Bedrooms & 2 Baths! Step inside to a single-level design without any stairs, ensuring easy accessibility throughout. The heart of the home is the spacious kitchen, outfitted with extended cabinetry, a central island, and stainless steel appliances. Location is paramount, and this residence doesn't disappoint. Within a 1 km radius, enjoy the convenience of St. Louis Bar & Grill, Tim Hortons, Tepperman's Kitchener, Best Look Hair Salon and Spa, and Little Short Stop Convenience Store. For those who commute or love shopping, the home is a 14-minute drive to the 401 Highway, 12 minutes to Conestoga College Doon Campus, 11 minutes to Fairview Park Mall, and just 12 minutes to Sunrise Shopping Centre. The 33 Bus Stop is also conveniently located just 250 meters away. Additionally, St. Josephine Bakhita Elementary School is situated directly opposite the building. No Need for you to shovel snow and do the landscaping, this beautiful unit back door is facing the park with easy accessibility to park. This home truly offers the perfect blend of luxury, comfort, and prime accessibility. (id:49269)
Homelife/miracle Realty Ltd
604 - 220 Burnhamthorpe Road W
Mississauga (City Centre), Ontario
Welcome To This Charming And Private Bachelor Condo In The Heart of Mississauga, Offering A Tranquil Living Experience With No Neighbouring Units In Sight. Enjoy The Serenity And Quietness Of This Unit, Which Overlooks A Beautiful And Peaceful Courtyard. The Condo Includes A Den Or Office Space, Ideal For Working or Studying. A Full Wall Of Windows With High Ceiling Lets In An Abundance Of Natural Light, And The Private Balcony Provides A Serene Outdoor Escape. This Is An Exceptional Opportunity For Anyone Seeking Peace And Quiet In A Prime Location. Walking Distance to Square One, Celebration Square and Sheridan College. Easy Access To Major Highways. 24-Hour Security. One Parking Spot. All Utilities Included In Maintenance Fee. (id:49269)
Ipro Realty Ltd.
803 - 556 Marlee Avenue
Toronto (Yorkdale-Glen Park), Ontario
This stylish, bright, modern, brand-new Condo located @ Marlee & Glencairn is a spacious 1+1 - bedroom, 2 Bathroom & offers contemporary urban living at its best! Well designed, it features an open concept rendering an airy flow throughout the modern kitchen, Quartz sink counters, vinyl plank flooring, Ceramic Tile backsplash and Stainless Steel appliances. ManyBuilder Upgrades Include: Kitchen & Bathroom Cabinetry. 4" Quartz Backsplash on Bathroom VanityCounters. Mirror Doors for Closets & much more. Enjoy the open concept living; boasting large windows, a balcony offering a west city view. Located a minute walk to the Glencairn subway station its perfect for professionals, couples or small families, convenient connectivity to the prestigious Yorkdale Shopping Centre, the 401 & the Allen Expressway, Connecting to major highways, 1 underground parking Included. (id:49269)
RE/MAX Premier Inc.
6 Country Lane
Barrie (Painswick South), Ontario
Beautiful Fully Renovated! Detached Home, This Home Is An Absolute Show Stopper! 4+1 Bedroom, 3.5 Bathrooms, Maple Hardwood Floors throughout the main and second floors , Spacious Living room and Dining room with a Massive Modern Chef's Kitchen With Quartz Countertops, And Black Stainless Steel Appliances. Harwood staircase with modern wrought Iron Railing. A large Primary Suite with a spectacular ensuite bathroom with Glass Shower, Free Standing 72 Inch Oval Tub with Chandelier, Porcelain Floor, Double Vanity, And Separate Water Closet. The Mudroom Entrance From The Garage for easy access to the house. Oversized Windows In Principal Rooms Including The Primary Bedroom,Overlooking the rear creek, And The Walkout Basement Is Newly Completed With A Bedroom with Barn Doors And Walk-In Closet, A LaundryRoom, And A Three-Piece Bathroom. The Two-Story Deck And Professionally Landscaped Backyard Are An Entertainer's Dream, The Perfect Views Of A Forest-Like Setting, And Watching Sunset From Multiple Decks, This Home Is For You! Upgrades Include QuartzCountertop, Pot Lights, Light Fixtures, Entrance From The Mudroom To The Double Car Garage with Epoxy Floor Finish, And Bamboo FoldingCounter In The Laundry Room Just To Name A Few! 6 Minutes To Barrie Go Station And Just Over One Hour To Toronto, Close To Schools,Shopping, Public Transit, Beaches, Lover's Creek Hiking Trails, And An Award-Winning Hospital. This Home Is The Perfect FamilyHome! (id:49269)
Right At Home Realty
5360 Hwy 47 Road
Uxbridge, Ontario
Looking for a country property close to the city? Enjoy this lovely 10-acre family home with privacy from the main road and gorgeous landscaping that lets you appreciate all that nature has to offer! The peace of mind that the full generator will bring is priceless in today's changing climate while this large heated workshop is a man cave dream as it can hold multiple vehicles, has a hoist, an electric charger, and its own bathroom. Quality Built 3+1 Bdrm Home & 3 Baths, Bright Kitchen, Dining Area With Walkout to Deck Overlooking Property. Separate Pantry off Kitchen with Entrance to Garage. Spacious Main Floor Bedroom/Office With Good Closet Space & 5 Pc Bath. 2 Generous size Bdrms on 2nd Level! Full Finished Lower Level With Spacious Family Rm With Fireplace, 4th Bdrm with 2 Pc Ensuite, Large Laundry Rm/Hobby Rm, Walkout to Sunroom/Greenhouse and Covered Patio! Entrance to Oversized Attached Garage. Newly Paved tree lined Driveway(2020), Composite Deck With Glass Railings. Water Tested (April '25) and Septic Cleaned (April '25). Incredible Heated Shop 40'x50' With High Door, Hoist & (2) Compressors + 2 Pc & Kitchenette! Separate Septic & Water Tank to Supply Shop. Beautifully Manicured Property with Lovely Gardens and irrigation system for easy maintenance! Ornamental Pond. Explore the Forest and Trails for lots of family fun!! Easy Commute to the GTA with easy access to the 407 and 404! (id:49269)
RE/MAX All-Stars Realty Inc.
2239 Gerrard Street E
Toronto (East End-Danforth), Ontario
Welcome to this exquisite all-brick detached home, featuring private parking and an attached garage. The backyard is a true entertainer's paradise, set in a serene, park-like environment. Inside, you'll be greeted by a stunning open staircase that enhances the home's allure. Enjoy cozy evenings in the separate family room with a fireplace, which opens to a lovely rear deck. Sunken Living Room. The home boasts elegant oak flooring throughout, high-quality Nema kitchen with sleek quartz countertops. The second level features a skylight that floods the home with natural light. The luxurious bathroom features a separate shower, a relaxing jacuzzi tub, a bidet, and designer fixtures. With three generously sized bedrooms offering ample closet space, the primary suite includes a charming balcony overlooking the backyard. Plans for a master ensuite and walk-in closet. The lower level provides a spacious living area with a gas fireplace and a second full kitchen with direct access to the rear yard, presenting an ideal opportunity for an in-law suite or apartment. Additional storage is available in the cold room. This home combines comfort and elegance, making it perfect for your next chapter. (id:49269)
Century 21 Regal Realty Inc.
2810 - 39 Roehampton Avenue
Toronto (Mount Pleasant West), Ontario
Modern 1 bedroom + den and 2 BATHROOM condo for rent in a newer (0-5 years old) high-rise building, located on a higher floor with a great view. The den can be used as a second bedroom or home office. This bright, open-concept unit features a modern kitchen, in-suite laundry, private balcony, and large windows. Located in a prime area close to public transit, shopping, restaurants, and more. Ideal for professionals, couples, or small families. Must see! (id:49269)
Homelife Landmark Realty Inc.
2 Diamondridge Court
St. Marys, Ontario
Welcome to this charming detached bungalow, ideally located on a spacious corner lot in a quiet cul-de-sac. Perfect for families or seniors seeking one-level living, this well-maintained home offers both comfort and functionality. Enjoy a bright main floor featuring quartz countertops, large bedrooms, including a 3-piece ensuite, main floor laundry, and an open layout ideal for everyday living. The partially finished basement includes a large family room, 2 bedrooms, 3-piece bath and a bonus office space. The oversized utility room offers ample storage for your everyday needs. **Eco-conscious features** include owned solar panels that feed the grid resulting in no hydro usage bill and an **EV charger** in the garage ready for your electric vehicle. The fully fenced yard with raised vegetable gardens offers private outdoor space to relax or grow your own fresh produce. This home is move-in ready with plenty of room for you, your guests, your hobbies, and more. A fantastic opportunity in a desirable, quiet neighbourhood. Call for your private viewing today! (id:49269)
RE/MAX A-B Realty Ltd
138 Longford Drive N
Newmarket (Bristol-London), Ontario
Attention First time home buyers this well cared for 3 Bedroom home is located in an ideal location close to Upper Canada Mall, shopping. schools, Go train, and York Region Transport, Southlake Regional Hospital, and historic Main Street in beautiful Town of Newmarket. This home has been lovingly cared for by owner charmingly decorated in country shabby chic style. An inviting sunroom brings you into this home with a large Living and Dining Room filled with light. Original Hardwood floors through out. Carpets over hardwood floors in LR and DR. Side door entry into basement with workshop and potential for a basement apartment or extra living space. (id:49269)
Right At Home Realty
140 Erie Street
Port Colborne (Main Street), Ontario
Stunning 3 bedroom bungalow on huge corner lot located on the west side of Port Colborne, within walking distance to downtown. A welcoming entrance leads to this open concept main level with lots of natural light. Tastefully updated with newly painted white walls, brand new gorgeous luxurious vinyl flooring and carpet. Other updates include; white kitchen cabinets, large island with seating for four, and main floor bathroom. Basement in unfinished with limitless possibilities, featuring separate entrance and sump pump with alarm. Perfect for young family or anyone looking to downsize. Closing is flexible. (id:49269)
Royal LePage NRC Realty
368 Hepatica Way
Ottawa, Ontario
Welcome to this extensively upgraded Minto Fitzroy on a premium, oversized lot - offering a stylish, family-friendly home that blends luxury and functionality. From the moment you arrive, the interlocked front entry hints at the quality found throughout. Step inside to a main floor featuring rich hardwood floors, 9-ft ceilings, and a bright open-concept layout centered around a stunning stone-surround gas fireplace and additional window for extra natural light. The chefs kitchen boasts a double waterfall quartz island, KitchenAid appliances, a gas range, and sleek finishes throughout. Triple glass patio sliders lead to a beautifully landscaped backyard complete with PVC deck, interlock, shed, PVC fencing, and river rock detailing. A custom mudroom, upgraded powder room, and a striking hardwood spiral staircase complete the main floor. Upstairs, enjoy hardwood throughout, 9-ft ceilings, and a spacious den ideal for a home office or kids zone. The primary suite features double sinks with quartz counters, a freestanding tub, a glass shower enclosure, and elegant tile work. Even the main bath and laundry room shine with quartz counters and upgraded finishes.The fully finished lower level offers a double-sided fireplace, mini bar, family and exercise rooms, plus a full bathroom the perfect retreat for entertaining or relaxing.This home has it all premium upgrades, thoughtful design, and a coveted location. (id:49269)
RE/MAX Delta Realty Team
1568 Bayshire Drive N
Oakville (Jc Joshua Creek), Ontario
End Unit Luxury Townhouse in Prime Joshua Creek Area in Oakville. Original Fernbrook Model Home Loaded with Upgrades. Hardwood Floors throughout. Central Air/Central Vac.Large Eat In Kitchen with New Stove, Refrigerator, B/I Dishwasher/New Faucets/New Stone Counters. Walk Out from Breakfast Area to Deck and Prof. Landscaped Back Yard. Spacious Dining Rm, Family Rm. Main Flr Laundry. 3 Bedrms/4 Bathrooms.Large Master Bedrm with 4 piece Ensuite. Fully Finished Basement with Large Rec Rm/Kitchen/Bathrm/Storage Area. Great for In-law Suite.Double Car Garage and Triple Driveway. Walk to Excellent Schools/Close to all Amenities/Park/Shopping. Quick Access to All Major Highways to Toronto/Hamilton. This Home has Curb appeal plus..Move right into this Highly Desirable Neighbourhood! (id:49269)
RE/MAX Aboutowne Realty Corp.
28 Herdwick Street
Brampton (Gore Industrial North), Ontario
Absolutely stunning 3-bedroom semi-detached home with a fully finished 1-bedroom basement featuring a separate entrance through the garage, full kitchen, and full bathroom with shower perfect for an in-law suite or rental potential. Located in a highly desirable neighborhood, this home showcases a custom main door entry, elegant oak staircase, modern pot lights, and a gourmet eat-in kitchen with quartz countertops, stylish backsplash, 24x24 tiles, and brand-new stainless steel appliances. The bright breakfast area walks out to the backyard concrete patio, ideal for outdoor entertaining. Enjoy a cozy family room, spacious primary bedroom with walk-in closet and 4-piece ensuite, direct garage access. Ready to go Clothes Washer & Dryer space on the second floor. Total Finished Area is 2162 Sqft (including finished basement) (id:49269)
RE/MAX Success Realty
335 Queen Street S
Mississauga (Streetsville), Ontario
Exceptional Opportunity!! STR-TR5 Zoning Allows For Business Uses On Your Own! Previous 2 Separate Lots. It Situated On A Huge 99 X 166 Premium Ravine Lot At 0.375 Acre Surrounding By Mature Trees Backing On Park & Credit River! Located In The Heart Of Trendy & Historic Streetsville Village! This Property Holds Excellent Potential Value! This Executive Custom Home Quality Built Approx 3700 Sqft + Finished Walk Up Basement, 10 Parking Spots On The Driveways, Deep Front Setback Privately Tucked Away & Off The Road. Self-Contained Walk -Up Basement. A Remarkably Spacious Layout with Generously Sized Principal Rooms and Large Windows Throughout, Allowing An Abundance Of Natural Light. Recent Upgrades Enhance The Home's Appeal. The Sunny Breakfast Area Opens to Multi-Level Decks, Perfect For Outdoor Enjoyment. The Primary Bedroom Is A True Retreat, Complete with A Spa-Like Ensuite Bath and A Walk-Out Balcony Overlooking The Tranquil Ravine and Beautiful Sunrise View. One Of the Front Bedrooms Has Been Utilized as A Home Theater/Entertainment Space. The Expansive Basement Includes A Large Recreation Room, A Kitchenette/Bar, 2 Bedrooms & 3pc Bath. Secluded Backyard Oasis and Immerse Yourself In The Breathtaking Natural Surroundings. The Sunny East-Facing 2-Level Patio Decks & Gazebo Provide An Ideal Setting For Entertaining and Enjoying The Peaceful Ambiance. Convenience Is Paramount, With A 5-Minute Walk to Streetsville GO Station, Great for GTA Commuter. Easily Stroll to Nearby Parks, Trails, Credit River, And the Vibrant & Charm Village, Which Offers Over 300 Shops, Pubs, Cafes, Restaurants, And Amenities. Enjoy The Various Festivals and Events That Take Place Throughout the Year. Furthermore, It Conveniently Located On A Bus Route To The University Of Toronto Mississauga Campus and Is Close To Erin Mills Town Centre, The Hospital, and Easy Access To Highways 403, 401, And 407. (id:49269)
Royal LePage Real Estate Services Ltd.
5 Perth Street
Brampton (Snelgrove), Ontario
Absolutely stunning and expansive two-storey detached home in Snelgrove full of upgrades and space for a large or extended family. This 2013-built home is a standout in the older neighbourhood and wows with curb appeal featuring a classic combination of brick, stone and stucco exterior, a two-car garage and covered porch with double-door entry. Inside you are greeted by immaculate large-format porcelain tile floor and nine-foot ceilings. This nearly 3,800-sq ft home exudes luxury and elegance with spacious dedicated rooms, complete with hardwood floors and California shutters throughout the entire home. The living room at the front of the house makes for a great office or sitting room. The dining room features coffered ceiling and convenient access to the stunning, eat-in chefs kitchen complete with centre island and breakfast bar, Jenn-Air appliances and granite countertops. The large breakfast area offers a built-in desk and walk-out to backyard. The family room is the central place for the whole family to come together comfortably by the fireplace. Upstairs, four of the five massive bedrooms have their own ensuites. The primary suite features a five-piece bathroom as well as a sizeable walk-in closet with organizers. The unspoiled basement is ready for your ideas and features a convenient side entry. You have to see this luxurious home for yourself. Close to schools, parks, all shopping, public transit and highway 410. (id:49269)
RE/MAX Realty Services Inc.
10 Woodlot Court
Whitchurch-Stouffville, Ontario
An extraordinary and rarely available opportunity, this exquisite 4+1 bedroom, 4,460 sq. ft. all-stone bungaloft manor is nestled on a private 2- acre estate lot in a prestigious enclave, offering unparalleled luxury, craftsmanship, and design. Featuring soaring 12+ ft. ceilings, a grand entertaining great room with floor-to-ceiling, wall-to-wall windows, and a chefs dream kitchen, this home is designed for both lavish gatherings and everyday comfort. The expansive primary suite is a true retreat, boasting a 7-piece spa-inspired ensuite, a spacious walk-in closet, a private balcony, a fireplace, and a serene sitting area. A separate in-law loft suite above the 3-car garage offers a kitchenette, living room, bath, and fireplace, perfect for extended family or guests. The partially finished walk-up basement with large above-grade windows leads to an impressive 839 sq. ft. workshop excavated beneath the garage, featuring a separate entrance and epoxy flooring. Outdoor living is elevated with a huge concrete back deck and expansive storage area below, surrounded by meticulously landscaped grounds. Ideally located steps from the renowned Regional Forest Track, this remarkable estate home combines privacy, elegance, and superior quality a rare opportunity not to be missed. (id:49269)
RE/MAX Atrium Home Realty
57 - 1767 Rex Heath Drive
Pickering (Duffin Heights), Ontario
UNIQUE LAYOUT WITH GARAGE ACCESS IN UNIT!!! - NO NEED TO GO UP A MASSIVE FLIGHT OF STAIRS WITH GROCERIES WHEN YOU COME HOME! - Welcome to your new home in the heart of Pickering! This beautiful, recently built, 2-bedroom, 2-bathroom stacked townhouse offers the perfect blend of comfort and convenience. With upgraded pot lights and pendant lights on main level, unique and rare layout with unit access to garage. Enjoy the luxury of 2 dedicated parking spaces including a private attached garage with direct entrance into the home, providing both security and ease of access. Relax and sleep comfortably in the lower level bedrooms which ideally offer cool summer nights and warm winters. Nestled in a vibrant community, this townhome is ideally located with close proximity to Highway 407, and 401, ensuring easy commuting. Just minutes away from shopping, dining, and entertainment options, this home offers the best of suburban living with quick access to major highways. Don't miss out on this fantastic opportunity to make this lovely townhome your own. (id:49269)
RE/MAX Professionals Inc.
303 - 205 Archy Street S
Brockton, Ontario
This 827sq ft third floor apartment at 205 Archy St. Walkerton, offers 2 bedrooms and 1bathroom. The unit features a kitchen (including fridge, stove and dishwasher), living room and a private balcony. Laminate flooring is throughout for easy care. Located just a few streets from downtown Walkerton, this apartment is close to the Walkerton Arena, ball diamonds and the Saugeen River, offering easy access to local amenities. Rent is $1800.00 per month, plus utilities with water included. (id:49269)
Exp Realty
802 - 60 Colborne Street
Toronto (Church-Yonge Corridor), Ontario
Sixty Colborne is one of the luxury building in the St. Lawrence Market area. The unit is a desirable split plan two-bedroom, two-bathroom layout, was purchased directly from the builder. Located on the North-East corner, it offers unobstructed views, including St. James Cathedral and King St. East, stunning by day and magical at night. With over 1,300 sq. ft. of interior space, the suite is versatile and practical. The primary bedroom features an ensuite and walk-in closet, while the second bedroom has a large closet and adjacent bathroom. The main living area offers flexible options for living, dining, and a flex space for an office or sitting area. High-end finishes include floor-to-ceiling windows with custom electronic blinds, natural wide-plank hardwood floors, a custom kitchen. One parking spot and a locker are included. This prime location is just a 10-minute walk to the Financial District, Union Station, King Subway Station, St. Lawrence Market, and iconic landmarks like the Flatiron Building and Berczy Park. (id:49269)
RE/MAX Escarpment Realty Inc.





