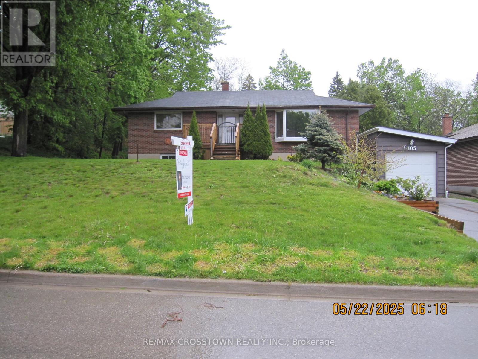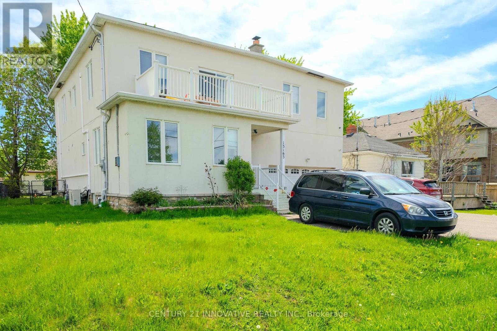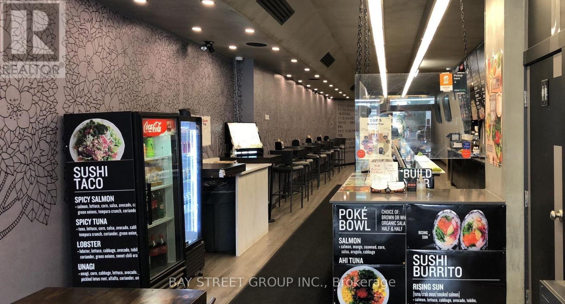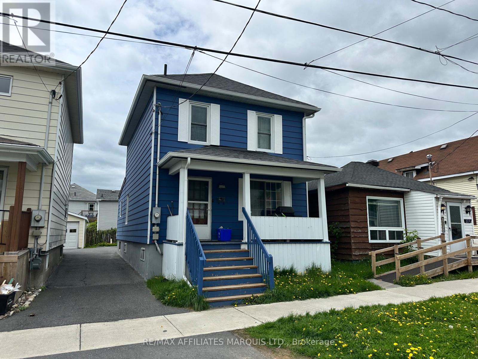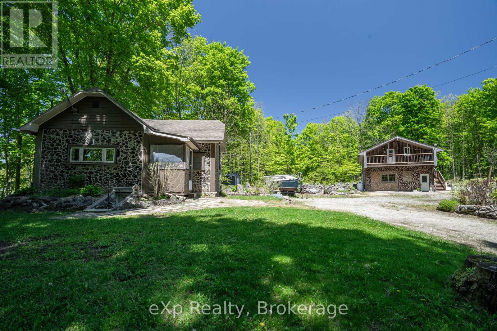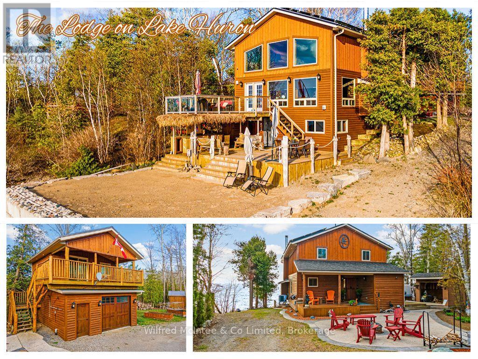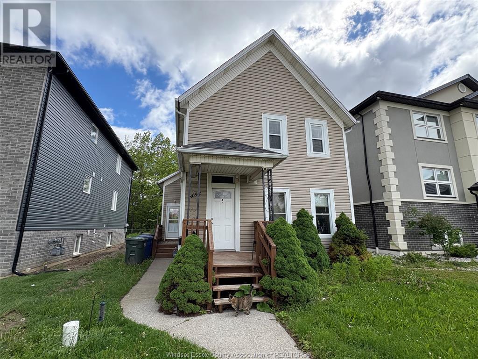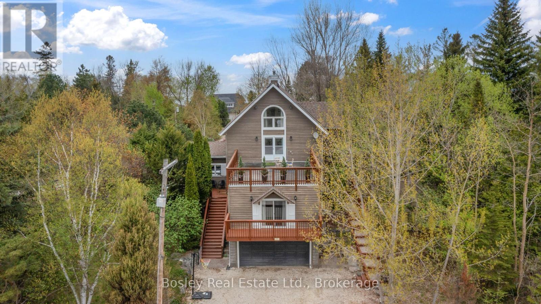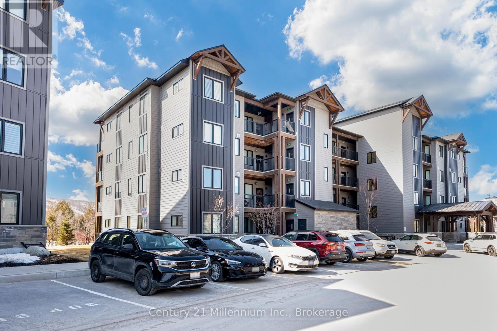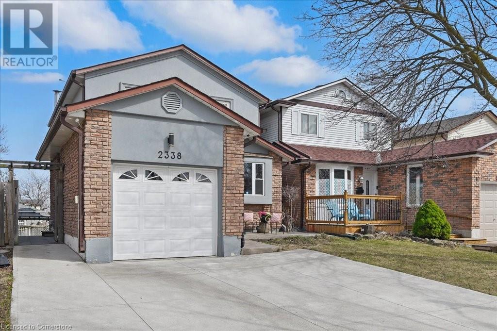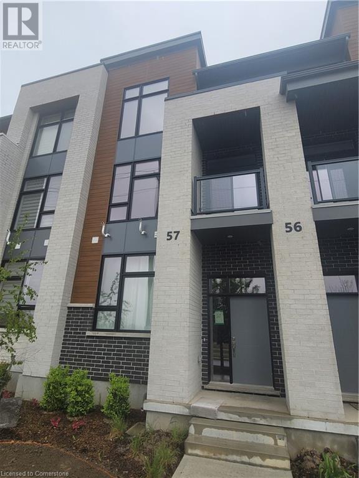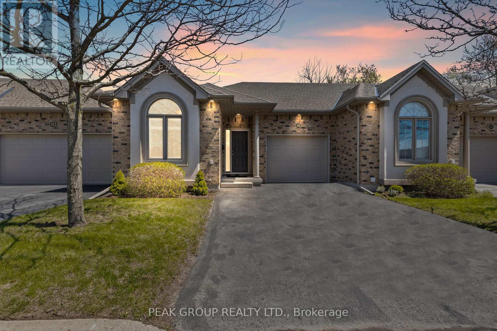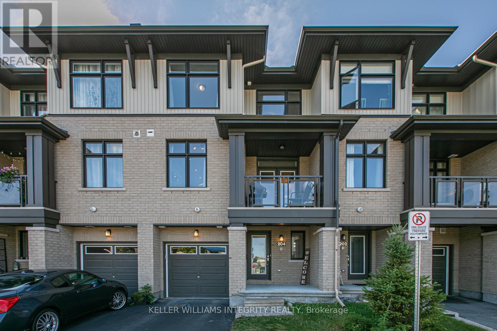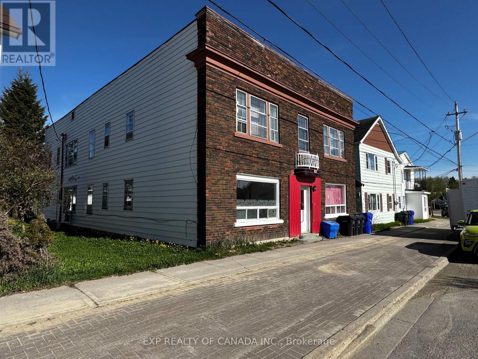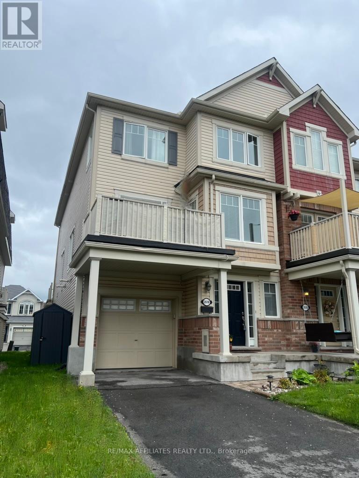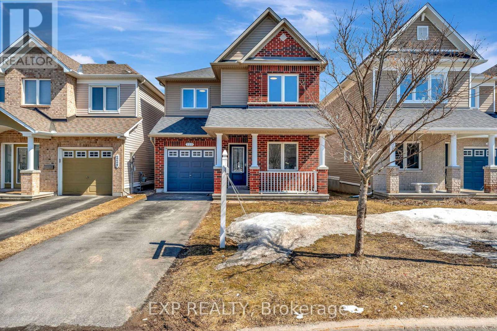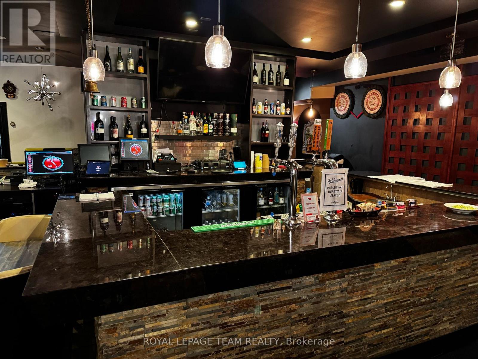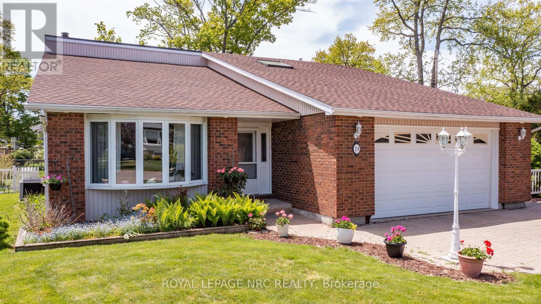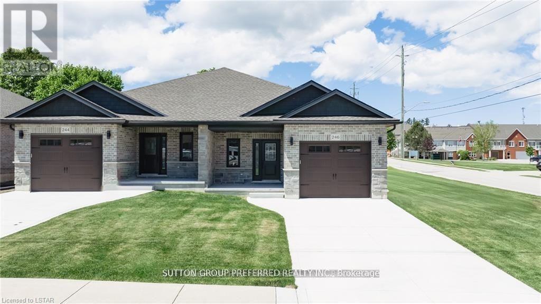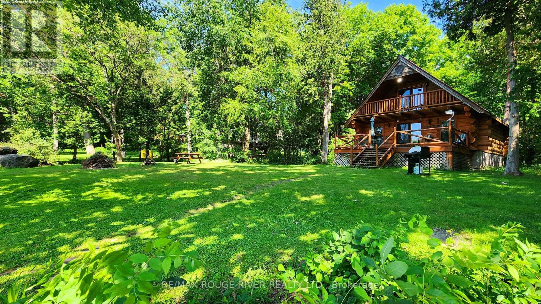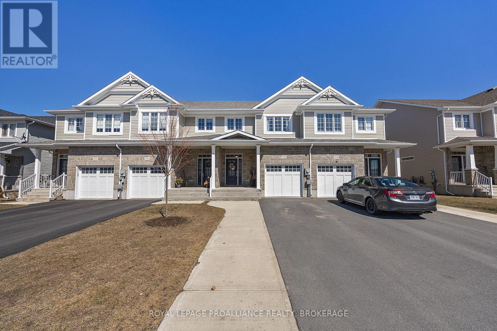58 Lucy Lane
Orillia, Ontario
Welcome to this beautifully maintained end-unit townhouse in the heart of Orillia, offering over 2,500 sq ft of comfortable, thoughtfully designed living space. Perfect for downsizers or those seeking a low-maintenance lifestyle without compromising on space or quality. Enjoy the bright, open-concept main floor, ideal for hosting family or relaxing in peace. Step out onto the spacious walk-out deck, complete with cozy lounge areas and a built-in gas BBQ perfect for quiet evenings or entertaining friends. The finished walk-out basement is a true bonus, featuring a custom bar for easy entertaining, a warm gas fireplace, and a generous workshop space for hobbies or handy projects, plus a convenient second bathroom. As an end unit, youll appreciate the added privacy, extra green space, and quiet surroundings. Located close to shopping, parks, and the lake, this home offers the perfect blend of comfort, convenience, and lifestyle. (id:49269)
Century 21 Percy Fulton Ltd.
105 Eccles Street N
Barrie (Queen's Park), Ontario
Welcome to this tastefully updated all brick raised bungalow. This bright home is ready for a new family. With 2 good size bedrooms on the main floor and a 3rd on the lower level there is plenty of room for guests. This home boasts a large yard 90ft frontage and 106ft deep. The large eat in kitchen has plenty of cupboards plus a pantry and double sinks overlooking your fenced backyard - great for watching children and pets play -plus the kitchen has a pocket door entering the dining room. There is a back door from the kitchen leading to the backyard ... plus a convenient walk in from the garage to the lower rec room. Your main bathroom was fully renovated in neutral colours allowing for your own decoration taste.The 3 pc bathroom in the basement was renovated with new toilet sink and flooring. Oh don't forget the corner gas fireplace in the rec room great for cozying up with your family for movie night and pop corn. The good size front deck (which has been mostly renovated) ads to outdoor entertainment space. This home also boasts new vinyl flooring (including basement bedroom and bathroom), new furnace (April 2025), new laundry sink, most new lights and ceiling fan / door handles / light switches / electrical outlets / front door glass insert / freshly painted throughout / garage coach light. All windows have been professionally cleaned. The basement also has a cold room and an area that was a workshop. This fenced backyard is deceiving as the yard is actually 90 feet wide to which extends past the fence and up to the top of the hill and over about 2 feet into which looks like the neighbours yard because of the lined trees (ask realtor to show you). Lovely quiet dead end street within walking distance to all amenities, only 15 min walk to the waterfront, 6 min drive to HWY 400, 8 min drive to Georgian College and Hospital. This is the perfect home to start a family or downsize. (id:49269)
RE/MAX Crosstown Realty Inc.
47 Causland Lane
Richmond Hill (Devonsleigh), Ontario
Bright And Spacious Executive Townhome 2,400 Sqft Of Beautifully Designed Living Space In The Heart Of Richmond Hill. Modified Open-concept Floor Plan With A Great Layout And 9-foot Ceilings Throughout. Maple Hardwood Flooring On Main And Upper Levels, Oversized 11-foot Granite Central Island That's Perfect For Entertaining. Primary Bedroom With Luxurious 5-piece Ensuite, Step-up Soaker Tub, Thermo Rain Shower, Second Bedroom 11-foot Raised Ceiling With Closet Organizer. Finished Basement Provides Versatile Additional Living Space ideal For A Home Office, Studio, Gym, Play Room Or Movie Theater. Numerous Upgrades Include Pot Lights, Extra Cabinetry And Pantry, Floating Shelves With Led Lighting, Water Softener, And Top-of-the-line Finishes Throughout. A Rare And Modern Stainless Handrail With Glass Panel Staircase Adds A Touch Of Contemporary Elegance. Garage Access From Inside.High Ranked School Zone. Conveniently Situated Near Parks, Shopping, Public Transit, And Just Minutes To Highway 404 And The Richmond Hill Go Station. (id:49269)
Union Capital Realty
Bsmt - 13163 Bathurst Street
Richmond Hill (Oak Ridges), Ontario
Charming 2 Bedroom Basement Apartment in Richmond Hill! Price includes all utilities!! Welcome to your new home in the heart of Richmond Hill! This beautifully updated 2-bedroom, 1-bathroom basement apartment is located in a tranquil neighborhood near Bathurst and King, offering the perfect blend of comfort and convenience. Features: Spacious Living Area - The open-concept living and dining area is perfect for relaxation and entertaining. Modern Kitchen - Enjoy cooking in the sleek, updated kitchen equipped with stainless steel appliances, ample cabinetry, and modern finishes. Cozy Bedrooms - Two generous bedrooms with large windows and plenty of closet space provide a peaceful retreat. Stylish Bathroom - A contemporary bathroom featuring a bathtub and modern fixtures. Private Entrance - Separate entrance for added privacy and convenience. One parking space. (id:49269)
Century 21 Innovative Realty Inc.
285 College Street
Toronto (Kensington-Chinatown), Ontario
Excellent Location Located at Spadina/College.A thriving community. Just Beside U Of T. Next TO T&T .High Foot Traffic Good Profit Making Well Established Restaurant. Running Health Food: Poke Bowl, Sushi Burrito, Sushi Taco, Maki Roll, Combo Platters And More. Sales Over $50,000 Per Month). Now Owner Use "Mi'hito" Only Pay $100 Per Month Franchise Fee. New Owner Can Bring your own Brand . 1800 Sq Ft + 1800 Sq Ft Basement. Newly Added bubble tea brings in more revenue. Price for quick sale. (id:49269)
Bay Street Group Inc.
227 Alice Street
Cornwall, Ontario
Exceptional Location!!! Affordable 3 bedroom home near all amenities boasting eat-in kitchen, dining room, living room and additional family room on the main level, ideal for a fourth bedroom. Exquisite wooden crown and French doors leading into the main living room. The second story features a modern bathroom renovated by Rona, two large bedrooms and a smaller bedroom suitable for use as a bedroom. Most windows and flooring have been updated. Recent upgrades comprise natural gas furnace (2019), hot water tank (OCT 2024) and heat pump (OCT 2024), eavestroughs and downspouts (2024), fresh exterior paint and new parging. New rough-in plumbing in the basement facilitates future bathroom installation. Presently used as student housing, this home is clean and will be vacated prior to closing. Please allow 24 hours for showing requests. Contact us today to arrange a private viewing! (id:49269)
RE/MAX Affiliates Marquis Ltd.
442183 Concession 21 Concession
Georgian Bluffs, Ontario
Charming Country Retreat with In-Law Suite on 5 Acres. Welcome to your private nature's haven! This adorable 2-bedroom, 2-bathroom home is perched above a spacious garage, which offers potential for additional living space or workshop. Nestled on 5 beautifully maintained acres, enjoy your very own trails and vibrant perennial flower beds that bloom throughout the seasons. Spend your days watching wild birds and wildlife in this peaceful retreat, surrounded by natures beauty. Just a short drive from Wiarton and only 20 minutes to Owen Sound, you're never far from essential amenities while still enjoying the tranquility of the countryside. An added bonus: the property includes a cozy 1-bedroom, 1-bathroom in-law or granny suite bungalow, perfect for extended family, guests, or rental potential. Whether you're seeking a full-time residence, a weekend escape, or multi-generational living, this property offers the charm, space, and flexibility to make it your own. (id:49269)
Exp Realty
457 Bruce Road 13
Native Leased Lands, Ontario
Perched along the serene shores of Lake Huron, this 1650sq ft 3 bedrooms/2-bathroom lakefront lodge captures a harmonious blend of modern features and rustic charm and is complemented by a spacious garage with versatile studio space above. The interior welcomes you with rich wood accents and uninterrupted panoramic views of the water stretching out to the Western horizon. The gourmet kitchen shines with sleek granite countertops, lots of cabinetry and stainless-steel appliances, ideal for culinary enthusiasts. The expansive primary suite in the loft offers stunning lake views, a generous walk-in closet, and a luxurious tiled shower and jacuzzi tub for ultimate relaxation. Entertain effortlessly with the 2-story great room with access to the upper and lower decks, featuring a covered outdoor kitchen and bar area. Unwind in the hot tub under the starry Bruce County sky. Eco-conscious solar panels offset much of the homes power demand, paired with efficient insulation, a forced-air electric furnace, central air, and a charming wood burning fireplace for comfortable enjoyment in any season. Above the garage, the bright studio with a covered porch and 3pc bathroom serves as a creative haven for the hobbyist or a space for the grandchildren to gather. The property boasts an extensive list of noteworthy features; a full foundation, a partial walkout basement with a finished rec room, a shore well with water treatment, a 1500 gal. approved septic system, new windows, abundant outdoor space between the decks, patios, and porches, and so much more. You must see this remarkable waterfront cottage to appreciate the attention to detail put into every aspect of the property. This extraordinary cottage is in a league of its own! Annual lease $9000, service fee $1200. (id:49269)
Wilfred Mcintee & Co Limited
454 Crawford Avenue Unit# Suite A
Windsor, Ontario
A 3 bedroom nice unit located at 454 Crawford 2nd floor. This unit features 1 spacious master bedroom, 2 standard bedrooms, 1 full bathroom and 1 kitchen. Shared laundry with 2 other units. Close to University and all amenities, Multifood market, Ugarit Market etc. Walk distance to the Riverside park and restaurants in DT area. The rent includes water. Credit check and income proof plus 2 references are a must. Contact L/S for more info. (id:49269)
RE/MAX Capital Diamond Realty
169 Lakewood Drive
Blue Mountains, Ontario
Luxury meets Lake Life. Nestled in the sought-after Shore Acres community with private beach access to Georgian Bay, this exceptional four-level home offers the ultimate blend of comfort, style, and year-round recreation. Step into the foyer that opens into expansive, light-filled living spaces designed for both relaxation and entertaining. The heart of the home is a chefs kitchen that flows seamlessly onto a spacious deck perfect for alfresco dining under summer skies. Host unforgettable gatherings in the elegant dining room with a cozy gas fireplace that sets the perfect ambiance. The lower level is a destination in itself: enjoy a custom bar, games room, and a fully equipped theatre room with immersive sound ideal for movie nights or game day. Upstairs, you'll find three generously sized bedrooms and a versatile loft area, perfect for kids, teens, or extra guests. A light-filled main-floor office ensures you can work from home without compromise. Outside, soak in the private hot tub or gather around the fire pit, surrounded by mature trees and the natural beauty of the lot. The double garage provides ample storage, and the property is just steps to the bay and walking distance to Thornbury's shops, restaurants, and marina. Whether you're hitting the slopes at The Georgian Peaks Ski Club, playing a round at nearby golf courses, or exploring the trails and waters of Blue Mountain, this is the home that makes it all possible. (id:49269)
Bosley Real Estate Ltd.
304 Maple Street
Huron-Kinloss, Ontario
NEW PRICE ! Secluded Point Clark retreat tucked away in a peaceful, tree-lined setting. This family-sized 3-bedroom, 2-bath cottage offers the perfect blend of comfort, privacy, and natural beauty. Located in a sought-after area, just a short walk from the sandy shores of Lake Huron and features a double detached garage perfect for storing all your weekend toys. While the classic front porch welcomes you into a bright and airy living space. The functional kitchen and tastefully updated bathrooms add modern convenience, the large windows bring in views of the surrounding landscape. Step outside to your private backyard ideal for evening campfires, morning coffee, or simply soaking up the serenity. If you are looking for a seasonal getaway with potential for year round living, this cottage is a place where lasting memories are made. (id:49269)
RE/MAX Land Exchange Ltd.
RE/MAX Land Exchange Ltd
106 - 16 Beckwith Lane
Blue Mountains, Ontario
Welcome to Mountain House, and this well appointed ground floor, two bedroom, two bathroom condo apartment backing onto parkland and the Escarpment. Enjoy the Blue Mountain views and sunsets from your private terrace with BBQ hook up. The recreation center next door has wonderful amenities including a year-round heated pool, hot tub, sauna, gym, and a large community room for larger gatherings of family and friends. Walk or bike on the forested trails just outside your door leading to The Village at Blue Mountain. This unit features an upgraded kitchen, in-suite laundry room, ski storage, and a floor to ceiling gas fireplace for those cozy winter evenings. Located in the premium "Georgian Ridge" building this unit provides the opportunity for investment, potential income, or the freedom to relax and enjoy the Mountain lifestyle. (id:49269)
Century 21 Millennium Inc.
2338 Malcolm Crescent
Burlington, Ontario
Welcome to the Perfect Family Home, Spacious and Inviting Living Spaces Inside and Out This residence promises ample space for everyone, making it an ideal sanctuary for your family. The main floor is a testament to bright and open living. It boasts a generously proportioned dining and living room, designed to accommodate large gatherings and intimate family moments alike. The kitchen is equipped with all the essentials, ensuring that meal preparations are both convenient and enjoyable. The convenient 2-piece bath, laundry room, and direct access to the garage, and concrete driveway, make daily chores and activities a breeze. Upstairs, the primary bedroom is large enough to comfortably fit a king-size bed and more. Complemented by a walk-in closet and a 3-piece ensuite, it is a private retreat for relaxation. The upper floor also includes two nice-sized family bedrooms, perfect for children or guests, and a full family bath that completes this comfortable living space. The unexpected feature of this home is the finished walk-out lower level. This area is versatile and can be used for fun, work, and sleep, offering endless possibilities for customization. It includes yet another 2-piece bath, adding convenience and functionality to this space. Whether it's a home office, a playroom, or a guest suite, this lower level provides the flexibility to meet your family's needs. Step outside to your beautifully finished patio and yard, completely redone in 2024, where you can enjoy outdoor living at its finest. perfect for summer barbecues, al fresco dining, or simply relaxing with a book. The yard offers plenty of space for children to play, pets to roam, and adults to unwind. Situated in a friendly and welcoming neighborhood. The community offers excellent schools, parks, and amenities, ensuring that all your family's needs are met. (id:49269)
Keller Williams Edge Realty
271 Grey Silo Road
Waterloo, Ontario
Discover your perfect home in the prestigious Carriage Crossing community! This townhouse blends modern elegance with everyday convenience. Located in a highly desirable neighborhood, it offers both peace and accessibility. With 4 bedrooms, 4 bathrooms, and a spacious double-car garage. Enjoy the kitchen shines with upgraded granite/quartz countertops, designer cabinetry, and SS Appliances The primary suite impresses with a raised ceiling and a generous walk-in closet, offering a serene retreat at the end of the day. Best of all, enjoy low-maintenance living with snow removal and lawn care taken care of for you. Spend your time how you want, not on chores. This stunning modern townhouse is move-in ready don't miss your chance to call it home! (id:49269)
Homelife Miracle Realty Ltd.
27 Shelton Drive
Ingersoll (Ingersoll - North), Ontario
Beautiful Ranch-Style Home built in 2005 backing onto wooded area. Welcome to this stunning all-brick ranch-style home offering over 1700 Sq.Ft. of main floor living space (exterior measurements).Thoughtfully designed with an open-concept layout and 9 ft. ceiings, the main level features a bright and spacious living room, kitchen, and dining area flooded with natural light from an abundance of windows and a terrace door to 2nd level (composite) deck. The welcoming living room is inside the front door and is finished with vinyl plank flooring, and has a focal point gas fireplace with side windows. The functional working kitchen boasts hard surface countertops, ample white cabinetry, and appliances are included. The primary bedroom overlooks the stunning backyard and offers a walk-in closet, a 4-piece ensuite bath with a jacuzzi tub and stand alone shower, and convenient access to the laundry area. Two additional bedrooms and a full 4-piece bath complete the main level. The fully finished walk-out lower level is another great entertaining area, featuring a large open concept space that opens to a beautifully landscaped backyard stretching 331 feet and backing onto a wooded area. The lower level also includes two spacious bedrooms (both with legal size windows), a third 4-piece bathroom, and a utility room for added storage. Additional highlights and updates of this beautiful home: a double attached garage with inside entry into kitchen, central vac, Culligan Water Softener, and water filtration system, Roof shingles 2018. This gorgeous home is ideal for any family seeking country living with the convenience of living in town. All meas. approx, and taken from iguide and public records. This one is a must see! (id:49269)
RE/MAX A-B Realty Ltd Brokerage
72 Homestead Way Way
Thorold, Ontario
Immaculate and move-in ready, this 1,774 sq ft 3-bedroom, 3-bathroom townhouse built in 2020 offers modern living with high-end finishes throughout, including stainless steel appliances, stone countertops, custom window coverings, and 9’ ceilings on the main floor. The nearly 18' x 12' primary bedroom features a 4-piece ensuite, walk-in closet, and a second closet for added storage. Enjoy the convenience of second-floor laundry, a spacious 22'9 x 10' garage, and a beautifully landscaped, newly fenced yard complete with lush grass, a poured concrete patio, BBQ nook, and a storage shed—perfect for outdoor entertaining. (id:49269)
RE/MAX Garden City Realty Inc.
78 Rushingbrook Drive
Richmond Hill (Rouge Woods), Ontario
Welcome to your forever home in the heart of Rouge Woods, one of the most sought-after communities known for its top-ranked schools and family-friendly community. From the moment you step into the grand foyer with its soaring 18-foot ceiling, you'll feel the space and elegance this 3,066 sq ft home offers. The sun-filled living room invites you in with dramatic ceilings and oversized windows, while the expansive dining room is perfect for hosting family celebrations and holiday dinners. The large, eat-in kitchen is the heart of the home, with direct walkout to a sunny, private deck and yard ideal for morning coffee, summer barbecues, or simply relaxing in your beautifully landscaped yard. Just off the kitchen, the cozy family room features a gas fireplace and more bright windows that fill the space with natural light. Upstairs, the spacious primary suite is a true retreat with vaulted ceilings, a generous walk-in closet, and a private ensuite bath. Three additional bedrooms offer space, comfort and flexibility, including one with a custom built-in desk and cabinets and an expansive south-facing window. The finished lower level expands your living space with a rec room, dedicated yoga/fitness area, and a huge workshop for hobbies, storage, or future customization. Also the convenience of a main floor laundry room with direct access to the double garage. Outside, the private backyard is your personal oasis sunny, serene, and designed for easy entertaining. This is a home that checks all the boxes: space, tons of natural light, location, and lifestyle. Convenience is at your doorstep with quick access to HWY 404, HWY 407, and HWY 7, plus Richmond Hill GO Station just a few minutes away. Enjoy the nearby Silver Stream Park, Rouge Woods Community Centre, and various amenities, shops and more! Be sure to check out the video link. (id:49269)
Royal LePage Real Estate Services Ltd.
1 Steamboat Way
Whitby (Port Whitby), Ontario
Live By The Lake In Whitby Shores The Wonderful Complex Of Whitbys Luxurious Waterside Villas. This Stunning Corner And End Unit Is Over 2,000 Sq. Ft. Of A Highly Efficient Layout. This Bright And Spacious Three Bedroom, Three Story Townhouse, Has A Double Car Garage And Features An Open Concept Main Floor With Stained Oak Hardwood Floors and Potlights Throughout. The open-concept living and dining area is perfect for entertaining with Quartz Countertops, Stainless Steel Appliances And A Gourmet Kitchen With Breakfast Bar. Large Primary Bdrm That Features 4Pc Ensuite With Frameless Glass Shower And A Dreamy Soaker Tub! Walk-In Closets In Master With 9' Ceilings Throughout. Lower level Den Can Be Converted Into A Bedroom Or Office. $40K + in upgrades throughout. Perfect location to great Schools, parks, recreation centre and the marina and yacht club. A Commuters Dream With The Proximity To The GO Station, downtown Whitby And The 401. This Home Is Great For Entertaining! (id:49269)
The Condo Store Realty Inc.
167 Coleman Avenue
Toronto (East End-Danforth), Ontario
This one is different - this one is home. Your farmhouse in the city awaits, lovingly cared for by the same family for nearly 20 years. It's not just the oversized 22 x 144 ft lot that gives you room to breathe, its the rare full package at exceptional value, with no pricing games (OFFERS ANYTIME!!). Thoughtfully updated with quality and heart to embrace real family living, this home checks every box: a bathroom on every level, a dreamy primary bedroom retreat with walk-in closet, and a sunny farmhouse kitchen overlooking a lush, perennial garden. Beyond the fully fenced yard, find rare lane parking for four+ cars (or space for a neighbourhood ball hockey game!) and incredible potential for garage and/or laneway house - feasibility report available. The fully finished basement adds even more flexible living space with great ceiling height, perfect for a cozy family room, home office, or guest suite. Tucked on a quiet, tree-lined street filled with families, Coleman Ave is truly a hidden gem. Just steps to the local playground where the neighbourhood kids play, and surrounded by friendly neighbours who make this pocket feel like home. Wander the tranquil trails in Taylor Creek nearby, meet a friend for a tennis match just a half-block up, and do all your errands on foot with every big box convenience just around the corner on the Danforth (Metro/Loblaws/Shoppers/Canadian Tire/Bulk Barn/Dollarama/banks). All this in one of the east end's last affordable, transit-connected neighbourhoods. (id:49269)
RE/MAX Hallmark Realty Ltd.
44 Nancy Drive
North Bay (College Heights), Ontario
Great opportunity to get into a high demand area near the hospital, university, and college. This 5 bedroom 2.5 bath detached home offers light & bright living spaces, attached drive-through garage and fenced yard. Inside the main floor offers spacious kitchen, dining room, living room and 2pc bath. Upstairs features 3 good sized bedrooms including primary bedroom with walk in closet and newly renovated 4pc ensuite bath. The finished lower level has 2 living spaces- use both as bedrooms for a large family, or use as combination rec room, fitness space or office. Laundry on this level. Natural gas forced air furnace heats the main floor and basement, 2nd floor is electric heat, and has ductless a/c. This home previously held a Residential Rental License with the City of North Bay for a 5 bedroom rental. Walking distance to major shopping area, restaurants and bus route. Make it your new home or smart investment . Pre-inspected for your peace of mind. (id:49269)
Century 21 Blue Sky Region Realty Inc.
160 Highland Avenue
St. Catharines (Old Glenridge), Ontario
Old Glenridge is one of the most sought-after neighborhoods in St. Catharines, offering an attractive and desirable location. This property boasts a spacious, mature lot measuring 40 feet by 120 feet, providing ample outdoor space. A long driveway ensures plenty of parking and leads to a detached two-car garage, which offers additional storage. The residence features a well-designed floor plan, including a primary bedroom located on the main level, as well as a second bedroom that can serve as an office or den. The large, naturally bright living room allows for a warm entertaining space. Additionally, there is potential for separate access to the upper level, allowing for independent living arrangements or added flexibility for multi-generational occupancy. This home presents an excellent opportunity for first-time homebuyers or investors seeking a property with great potential. Recent updates include A/C installed in 2024 and a dryer replaced in 2025. Please note that the property is being sold in "as is" condition, offering the new owner the chance to personalize and update the home to their preferences. (id:49269)
Royal LePage NRC Realty
201 Pilkington Street
Thorold (Allanburg/thorold South), Ontario
GET CREDIT UPTO $20,000 TOWARDS YOUR DOWNPAYMENT. Discover this beautiful detached home with an elegant brick and stucco exterior, perfectly situated just minutes from Highway 406, the Pen Centre, and the breathtaking Niagara Falls. This spacious 4-bedroom, 3.5-bathroom home offers a thoughtfully designed layout with an open-concept main floor that's perfect for entertaining. A rare main-floor bedroom with a full washroom provides added flexibility ideal for guests or multi-generational living. Upstairs, you'll find generously sized bedrooms and a lovely balcony on the second floor perfect for enjoying your morning coffee or relaxing evenings. A double car garage adds convenience and additional storage. Located in a high-demand area close to shopping, dining, and major transit routes, this home combines style, space, and location an ideal choice for families or investors. (id:49269)
Revel Realty Inc.
49 Donna Marie Drive
Welland (Prince Charles), Ontario
Meticulously maintained 4-level side split tucked into an established residential neighbourhood with schools, and parks nearby. This 1700 sq.ft home has 3 bedrooms, 1.5 bathrooms plus a bright, finished lower level. A generous front foyer leads to the main floor with hardwood floors in the living room and separate dining area. The kitchen offers an abundance of cabinet space and opens to a flagstone patio. The hardwood continues upstairs and into three nice bedrooms. There is a 5-piece main bath and a convenient 2-piece powder room.The lovely family room sits at ground level and features a gas fireplace and direct walkout to the backyard, while the basement rec room enjoys plenty of natural light. There is lots of storage in the laundry room and crawlspace. A single car, attached garage includes a fire-rated entrance into the home. Additional features include gutter guards, updated windows and doors throughout, garden shed, and beautifully landscaped yard. A solid, move-in ready home in a family-friendly location!! (id:49269)
RE/MAX Niagara Realty Ltd
20 - 4399 Montrose Road
Niagara Falls (Ascot), Ontario
Welcome to your dream home in the highly sought-after North End of Niagara Falls! Nestled in a quiet community, this stunning condo offers a luxurious lifestyle, complete with snow removal and lawn care. This convenience and peace of mind all comes with low monthly condo fees! Step inside to discover a bright and airy open-concept main floor, featuring two spacious bedrooms a 3- piece guest bathroom and master 4-piece ensuite. The upgraded kitchen features quality cabinetry, sleek stainless-steel appliances, and elegant granite countertops. The expansive living and dining areas are bathed in natural, thanks to the large windows that frame serene views of the surrounding neighborhood and back yard greenery. Retreat through the walk out onto your private covered deck that overlooks a beautifully landscaped backyard adorned with mature trees. This outdoor space is perfect for entertaining or enjoying a peaceful morning coffee.The partially finished basement offers versatility, featuring an additional bedroom and a 4-piece bathroom, perfect for guests or family. Theres also a large, finished section, ideal for storage or to be transformed into your own recreational room, awaiting your own personal touch.Convenience is key with your personal driveway and one-car garage, plus additional guest parking for visitors. With proximity to highway access, amenities, and schools, this home perfectly combines luxury and practicality. Dont miss the opportunity to make this captivating residence your own! (id:49269)
Peak Group Realty Ltd.
204 Baltic Private
Ottawa, Ontario
Welcome to 204 Baltic Private, a stylish 3 storey townhome built by Richcraft in 2018 and perfectly located in a quiet, park facing enclave in the heart of the Riverside South. This move in ready and almost like new 2 bedroom, 4 bathroom home offers smart design, beautiful finishes, and a walkable lifestyle near schools, shopping, trails, and transit. The main level features a bright den/flex space ideal for a home office or gym, a convenient powder room, and inside access to the garage. Upstairs, enjoy 9 foot ceilings and an open concept layout with a sun filled great room, dining area, and a chefs kitchen featuring granite countertops, stainless steel appliances, subway tile backsplash, and a large island. Step onto your private covered balcony with a gas BBQ hookup and views of the park perfect for relaxing or entertaining. The third floor offers a spacious primary suite with ensuite bath, a second spacious bedroom, another full bathroom, and laundry. The lower level provides storage and utility space to meet all your needs. Enjoy modern finishes, efficient layout, and low maintenance living in a fantastic community with everything you need close by. Whether you're buying your first home or seeking an investment, this one checks every box. Book your showing today! (id:49269)
Keller Williams Integrity Realty
955 Pinewood Crescent
Ottawa, Ontario
Stunning 4 bedroom, 3 bathroom home with backyard oasis in Queensway Terrace North. Fantastic location for a growing family. Walking distance to Britannia Beach, and other great parks, paths and trails. Close to schools, shopping, public transit, grocery and restaurants and just 10 mins to downtown. This home has been tastefully renovated inside and out. The main level features a spacious living room with wood burning fireplace, formal dining area, powder room, pantry, and a large chefs eat-in kitchen with loads of cabinet and counter space. Upstairs you have a gorgeous full bath with his & her sinks, walk-in shower, & deep soaker tub, and 4 great sized bedrooms, with two of the secondary rooms having a walk-ins and the primary has a walk-in closet & second closet as well. The fully finished lower level comes with a family room, 3 piece bathroom, laundry, murphy bed, and best of all it has a separate entrance providing great potential for rental income, teen retreat, or in-law suite. If the inside of the home doesn't have you in love yet, the back yard will seal the deal. Exceptional for entertaining with its privacy from large hedges, a massive deck area that can easily accommodate large eating area as well as outdoor living, a heated salt water pool with stunning landscaping and lounge areas. Your home will be the place to be for the summer. Too many updates to list, please contact. Schedule B to accompany all offers. 48 hours irrevocable on offers. (id:49269)
RE/MAX Hallmark Realty Group
726 Reverie Private
Ottawa, Ontario
Step into modern sophistication with this stunning executive townhome, perfectly designed for a contemporary lifestyle. Located on a quiet, private cul-de-sac, this home offers the ideal blend of peaceful living and urban convenience. This home offers a generous 1650+ square feet of living space spread across three levels, featuring 3 bedrooms & 4 bathrooms. The bright & spacious open-concept living/dining area flows seamlessly into the modern open kitchen, complete with chic finishes, white cabinetry & complimenting quartz countertops, a centre island/breakfast bar and stainless steel appliances. Patio doors to a private balcony with a convenient natural gas BBQ hookup to use while enjoying a beautiful view of the tranquil backyard. Rich hardwood floors grace the open living level including all staircases. The third level has the primary bedroom comfortably accommodates a king sized bed, a walk-in closet & sleek 3pc ensuite. A second bedroom on this level enjoys a view of the backyard and access to a 4pc. bathroom. Laundry is nicely tucked on this level with ample storage within. The garden level includes a bedroom that currently serves as a beautifully designed home office , and conveniently includes a 3pc bathroom. This level has access to the fenced yard and inside entry to the garage as well as access to the basement utility area and storage! Enjoy the summer weather from the private, fully fenced-in yard, with beautiful landscaping! Tucked away on a private cul-de-sac, this home enjoys an unbeatable location, just a stroll away from the Trans-Canada Trail, local shops, schools, public transit, and all the vibrant amenities of Stittsville and only a short drive to the large box stores.The Association Fee: $139.13/month covers exterior maintenance and visitor parking. (id:49269)
RE/MAX Affiliates Realty Ltd.
102 - 200 Kennevale Drive
Ottawa, Ontario
Step into a turn-key opportunity to own a beloved, one-of-a-kind ceramic cafe where creativity meets community! Art Haven is more than just a studio, it's a destination where people come to paint, sip, celebrate, and unwind in a fun, welcoming environment. With a strong brand, loyal customer base, and a proven concept that combines ceramic painting, drinks, workshops, and events, this business is perfect for a passionate entrepreneur. The space is fully equipped, beautifully designed, and ready for continued growth with event bookings, kids parties, corporate workshops, and more. Located in a high-traffic area with excellent visibility, Art Haven offers a unique blend of art and experiencing inviting atmosphere that keeps customers coming back. Don't miss your chance to own a thriving creative business! (id:49269)
Keller Williams Icon Realty
2631 Fallingwater Circle
Ottawa, Ontario
This is one of your dream home. A massive 7,600 sq.ft. pie-shaped backyard with no rear neighbors, direct views of the beautiful Half Moon Bay park and its stunning pond feature. Featuring a spacious two-level deck and a walk-out basement, this is the ultimate space for relaxed and comfortable living. The entire home is carpet-free, with hardwood flooring throughout the main and second floors, and premium laminate flooring in the basement. Both the main and second floors feature 9' ceilings and upgraded 8' interior doors. The luxurious upgraded kitchen features quartz countertops, ample storage space, additional pantry room, and top-of-the-line Miele appliances. The kitchen, breakfast area, and family room all offer beautiful park views, what life is all about. The second floor features four spacious bedrooms. The primary bedroom and second bedroom also offer exceptional view of the park. The primary bedroom comes with its own walk-in closet and ensuite bathroom. And another full bathroom and convenient laundry room in the second floor as well. The lower level is fully finished, offering spacious entertainment room/GYM and full bathroom. It also has the potential to be converted into a separate rental unit since its walkout basement. The oversized backyard features a two-level deck and plenty of outdoor space, if youd like to install a large swimming pool, that would be no problem at all. Do not miss out on this great property and call for your private viewing today! 24 hours irrevocable on the offers. (id:49269)
Home Run Realty Inc.
3465 Front Road
East Hawkesbury, Ontario
Discover this rare gem, gorgeous waterfront property where flooding is not a concern. This double-size lot is already fully landscaped, boasting a lush, meticulously maintained lawn that rivals a golf course, no expensive groundwork or prep needed. Everything is ready for your dream build! Two drilled wells are already in place, along with hydro connections. A spacious, 1,000 sq. ft., two-storey, two-door garage offers ample room for vehicles, storage, or even a future guest suite or workspace. Matching the garage is a large shed, complete with well hook-ups and RV plug-ins plus septic, ideal for temporary stays or visiting guests. This property isn't just about practicality; it's about lifestyle. Located on the beautiful Ottawa River, the lot includes a west-side inlet that protects your large boat from wakes and currents( 6ft deep under the stern once docked). It's a perfect launch point for all your favorite water activities boating, kayaking, paddleboarding, fishing or even embarking on the Great Loop right from your private dock. Ontario regulations now allow for a second dwelling, making this the ideal spot for a multigenerational home, guesthouse, or in-law suite all while enjoying the serenity and stunning views of riverfront living. Just an hour from both Montreal and Ottawa, it offers a peaceful retreat without sacrificing convenience. And with natural gas service coming in 2025-26, the infrastructure is only getting better.This is more than just a building lot it's your future home, your weekend escape, and your connection to nature and adventure. Don't miss out on this unique opportunity to build your custom home in a true waterfront paradise. Découvrez ce joyau rare : un magnifique terrain riverain où les inondations ne sont jamais une préoccupation. Ce terrain doublement dimensionné est entièrement aménagé, avec une pelouse impeccable digne dun terrain de golf aucun travail de préparation coûteux nest requis. (id:49269)
RE/MAX Hallmark Realty Group
92 Prospect Avenue
Kirkland Lake (Kl & Area), Ontario
income property with several newly updated apartments, 4 unit are vacant, renovated and ready for the new owner to charge market rents. Current rental income $3116.68 ,(See realtor Remarks) (id:49269)
Exp Realty Of Canada Inc.
35 Taylor Avenue
Kirkland Lake (Kl & Area), Ontario
This spacious home offers two complete living areas perfect for extended family or rental potential. With 4 bedrooms, 2 bathrooms, 2 kitchens, and 2 living rooms spread throughout, there is space and flexibility for everyone. Enjoy a detached garage and a generous backyard ideal for relaxing or entertaining. A rare opportunity with endless possibilities! (id:49269)
Exp Realty Of Canada Inc.
13 Premier Avenue W
Kirkland Lake (Kl & Area), Ontario
Move-in ready and full of charm! This 4-bedroom, 1-bathroom home offers a spacious living room with a natural gas fireplace, perfect for cozy evenings. The inviting kitchen provides a warm and functional space, while the attached garage adds everyday convenience. A great opportunity to settle into a comfortable and welcoming home! (id:49269)
Exp Realty Of Canada Inc.
2618 Baynes Sound Way
Ottawa, Ontario
Great Value ! Beautiful end unit situated in a great family neighborhood with your own driveway. Not shared! Main level features a large foyer, powder room and laundry room. Second level features bright and spacious kitchen with a sitting area . Kitchen features quartz counter tops, stainless steel appliances, with an induction stove. Plenty of storage space and a breakfast bar. The spacious ,bright living room includes a fireplace and mantle. Dining area located off the kitchen, features two French doors that lead to the patio deck, perfect for barbecues! Upper level the primary bedroom is generously sized with a sitting area with two windows and a walk-in closet. The second generously sized bedroom offers a custom-built-in closet. Every detail has been thoughtfully updated with quality finishes and stylish upgrades. This home is move-in ready and designed to impress. A/C, Roof 2023 with 50-year warranty. Perfectly situated on a quiet street within walking distance to schools, parks, recreation and more. The shed is great to store your extras, freeing up space in the insulated garage. This home has pride of ownership ! (id:49269)
RE/MAX Affiliates Realty Ltd.
227 Terrapin Terrace
Ottawa, Ontario
THE PERFECT MULTI-GENERATIONAL HOME! THIS 4 BEDROOM + DEN & 3.5 BATH SINGLE FAMILY HOME HAS AN IN-LAW SUITE AND NEWLY UPDATED FINISHES! This stunning, move-in-ready home offers incredible value with thoughtful upgrades and a functional layout designed for modern living. The open-concept main floor features newly stained hardwood floors, elegant crown molding, and a spacious living & dining area perfect for entertaining. The chef's kitchen boasts ample counter space, upgraded cabinetry in the breakfast nook, stainless steel appliances, and stylish finishes. A main-floor office/den provides the ideal space for remote work or quiet reading. The upstairs has brand new quality vinyl flooring throughout; including an oversized primary bedroom suite with a walk-in closet and a luxurious 5-piece ensuite. 2 other generously sized bedrooms and 2nd full bath with stackable laundry complete the upper level. The professionally finished lower level offers a full kitchen, large bedroom, full bath, and storage room with separate laundry - making this the ideal home for investors or larger families. Rear yard is fully pvc fenced with a large deck; perfect for entertaining. Single attached garage with long laneway fits 3 cars; plus a covered front patio to enjoy all day sun. Situated in a prime location, this home is just steps from parks, schools, a community centre, shopping, and transit. With impeccable details and a layout that flows beautifully, this home truly looks like it belongs in a magazine! 24hr irrevocable on all offers. (id:49269)
Exp Realty
100 - 271 Dalhousie Street
Ottawa, Ontario
Welcome to the exceptional restaurant Kochin Kitchen in a great location at the heart of Ottawa's bustling ByWard Market! Price to SELL! Don't miss this rare chance to own a thriving restaurant. Nestled in a historic building that captures the essence of By-ward Markets rich heritage, creates a warm and welcoming atmosphere for clients and customers alike. Steps away from Ottawa University, Parliament, office buildings, and popular tourist destinations. Also the location is surrounded by high-rise condominiums within a walking distance, occupied by students and residents, and well-known hotels, including Marriott, Andaz, Les Suites, and Le Germain Hotel, ensuring a steady stream of tourists and professionals. Restaurant facility includes traditional entrance/reception/Bar, large dining area for about 80 people, operationally efficient kitchen includes, large 18 feet Hood, 10 burner stove, Girdle, Fryer, dish washing station, Steamer, movable storage stands, large single burner, cold station/salad fridge, Freezers, two walk in fridges, Beer cooling line/tap and fridge, glass cleaner, owned POSs, two dough machines, large men's/women's washrooms, a small office, and a preparation room and many more. You have the freedom to design the interior to suit your specific needs whether that means cozy dining areas. Showings require minimum of 24 hours' notice subject to availability, between 10AM-4PM. Future growth potential is great. Take advantage of this high-demand, high-rewarding business location. with City of Ottawa permit the patio can be made into usage. Excellent exposure, great layout, and move-in ready! Seize this incredible opportunity . (id:49269)
Royal LePage Team Realty
29 Michael Drive N
Port Colborne (Sugarloaf), Ontario
LOCATION LOCATION LOCATION. This fabulous backsplit is located in sought after West Port Colborne amongst other beautiful homes. Only minutes to world class sandy beaches, marina and boat launch at H H Knoll Park on Lake Erie and Historic West street along the Welland Shipping Canal. This home has great curb appeal with its nice landscaping and interlocking brick driveway offering parking for at least 4 cars. Open the front door and you enter a beautiful spacious great room/dining area with vaulted ceilings and engineered hardwood flooring. The eat in kitchen offers blonde cabinetry, built in appliances, a skylight and a look through to the lower level rec room. Off of the kitchen is a cozy breakfast/sun room with entrance to the fabulous fenced yard. A few steps up from the great room are the bedrooms and bath. The primary suite has a nice ensuite with shower and lots of closet space. Two other good sized bedrooms and a 4 piece bath with jetted tub finish this level. A few steps down from the great room leads to the huge rec room with gas fireplace, engineered hardwood flooring and built in bookshelves. The laundry room, 2 pc powder room and even a sauna are on this level! There is a walk out from the laundry area to the beautifully landscaped pool sized lot with a large garden shed. Sprinkler system and central vac has not been used in years. Garage is 6.96 m x 5.30 m and has interior access as well as a man door. All measurements are inside measurements using Cubicasa (id:49269)
Royal LePage NRC Realty
1249 Sandbar Street
London North (North I), Ontario
Welcome to 1249 Sandbar Street! Elegantly positioned in North London this impeccably maintained residence offers the perfect blend of luxury and comfort for the discerning, modern family. Showcasing 4 spacious bedrooms, 2.5 bathrooms, and a double-car garage, this elegant home provides ample room for families to grow and thrive. The open-concept main floor features a sunlit living area centered around a sleek electric fireplace, while the contemporary kitchen impresses with granite countertops, a large island, and generous cabinetry ideal for entertaining in style. A versatile main-floor den offers the perfect space for a refined home office or quiet study. Upstairs, retreat to the luxurious primary suite, a walk-in closet, and a spa-inspired ensuite featuring a soaker tub and separate glass shower. Three additional generously sized bedrooms are filled with natural light, creating warm and welcoming spaces for family or guests. Thoughtfully designed and truly move-in ready, this exquisite home delivers the perfect balance of elegance and everyday comfort. Schedule your private tour today and experience the lifestyle that awaits at 1249 Sandbar Street. (id:49269)
Century 21 First Canadian Corp
246 Beech Street
Central Huron (Clinton), Ontario
This all brick 1302 sq ft, 2-bedroom semi-detached bungalow features open concept living with vaulted ceilings and a covered back porch. A spacious foyer leads into the kitchen with large island and stone countertops. The kitchen is open to the dining and living room, inviting lots of natural light with a great space for entertaining. The primary bedroom boasts a walk-in closet and en-suite bathroom with standup shower and large vanity. Use the second bedroom for guests, to work from home, or as a den. There is also a convenient main floor laundry. This home was designed to allow more bedrooms in the basement with egress windows, and space for a rec/media room. An upgraded insulation package provides energy efficiency alongside a natural gas furnace and central air conditioning. The exterior is finished with Canadian made Permacon brick, with iron ore accents on the windows, soffit, and fascia. The garage provides lots of storage space and leads to a concrete driveway. Inquire now to select your own finishes and colours to add your personal touch. Close to a hospital, community centre, local boutique shopping, and restaurants. Finished Basement upgrade options and other lots available. A short drive to the beaches of Lake Huron, golf courses, walking trails, and OLG Slots at Clinton Raceway. (id:49269)
Sutton Group Preferred Realty Inc.
Lot 2 - 2853 13th Line E
Trent Hills, Ontario
Welcome to The Cabin on the Crowe, a meticulously crafted chalet-style retreat nestled along the tranquil Crowe River. Built in 1996 from locally sourced white pine, each hand-scribed. This log cabin is a testament to traditional craftsmanship and design by a local visionary and artisan. Set on over an acre with 100 feet of prime waterfront, this cozy cabin offers a private escape into nature. A stone-pillared entry with vintage iron gate welcomes you down a scenic, tree-lined laneway to the cabin, surrounded by plenty of lush and mature gardens and trees along neighboring boundaries for added seclusion and privacy. The main floor features a fully equipped kitchen, convenient laundry, and a four-piece bathroom. The open-concept living and dining area flows seamlessly onto a large back deck overlooking the level yard and serene river, ideal for year-round gatherings around the fire and endless outdoor enjoyment. Upstairs, the master bedroom opens onto a private balcony with elevated views, creating a perfect personal oasis. Two additional single bedrooms and a two-piece powder room complete the second floor. With ample parking and a cleared area ready for future expansion, such as a garage, bunkie or large garden, this property offers boundless potential. Located just 10 minutes between Campbellford and Marmora, this turn-key property provides an idyllic blend of seclusion with the bonus of convenient access to parks, schools, local attractions, and essential amenities. The Cabin on the Crowe is more than just a getaway; its an invitation to relax and enjoy the simple pleasures of a a quite, riverside resting space. A perfect place to escape with the family for weekends and holidays, or a simple retirement retreat; if you are looking for peace, you will find it at The Cabin on the Crowe! **EXTRAS** Option to purchase neighboring Lot - MLS #: X10416650 with large family home, pool and garage +++ (id:49269)
RE/MAX Rouge River Realty Ltd.
1550 Davenport Crescent
Kingston (City Northwest), Ontario
This 3-bedroom, 2.5-bathroom executive townhome is beautifully finished and sure to impress. This CaraCo-built 'Sunnyside' model is modern, move-in ready, loaded with upgrades and boasts 1600 ft2. Step inside to the main level and discover the 9-ft ceiling, tiled foyer, powder room, and laundry/mudroom with inside access to the garage. The sleek laminate flooring flows through the living room, dining room and kitchen. The custom kitchen has modern cabinetry, quartz countertops, extended upper cabinets, a large centre island with breakfast bar, a walk-in pantry and is fully-equipped with appliances. The open concept living room is the perfect place to unwind at the end of the day and features a cozy corner gas fireplace, pot lights and a sliding patio door to the garden. Enjoy the benefit of no rear neighbours, a fenced backyard, a deck and a convenient gas line for your BBQing pleasure. Upstairs you will find 3 bedrooms and 2 full bathrooms, including the generous primary bedroom with a walk-in closet and its own private 3-piece ensuite with 5-ft tiled shower and tiled floor. Additional features include a basement bathroom rough-in, a concrete front walkway that also provides more driveway space when needed and much more. The popular community of Woodhaven, in Kingston's west end, is family-friendly, close to amenities, excellent schools including the newly-built St. Geneviève Catholic School (K-8), on bus routes and is surrounded by green space. Dont wait! (id:49269)
Royal LePage Proalliance Realty
2213 - 260 Malta Avenue
Brampton (Fletcher's Creek South), Ontario
Welcome to this stunning brand-new 1-bedroom unit for lease at 260 Malta Avenue in Brampton. Thoughtfully designed with modern finishes and an open-concept layout, this unit is the perfect blend of style and functionality. The bright and spacious living area flows seamlessly into a sleek kitchen complete with stainless steel appliances, elegant cabinetry, and contemporary countertops. The bedroom offers a peaceful retreat with a large window and ample closet space, while the private balcony provides a lovely spot to unwind after a long day.This beautiful home also features in-suite laundry and includes a convenient storage locker for your extra belongings. Located in a vibrant and well-connected neighborhood, you'll be just minutes from Shoppers World, Costco, grocery stores, and the Sheridan College Davis Campus. Enjoy easy access to major highways including the 407, 410, and 401, as well as nearby transit options and the upcoming Hurontario LRT. Parks, restaurants, banks, and Bramptons bustling downtown are all just a short drive away.Whether you're a single professional or a couple looking for a cozy and contemporary place to call home, this unit offers everything you need and more. (id:49269)
Century 21 Innovative Realty Inc.
20 Barnesdale Avenue N
Hamilton (Stripley), Ontario
This could be the home youve been waiting for! Take a look at this beautiful 5-bedroom house (4 upstairs and 1 in the basement) with 2 kitchens and 2 bathrooms, located in the family-friendly Stipley neighborhood of Hamilton. Living room comes with a cozy fireplace. The home is carpet-free and features hardwood floors, original trim, crown mouldings, LED lighting, modern kitchens, a lovely front porch, and a backyard deck sure to impress! Right now, it's set up as 2 separate units. But if you want a full 5-bedroom home, you can easily turn the upstairs kitchen into a bedroom. You can either enjoy the whole house yourself or keep it divided into 2 private units. Theres already a separate side entrance for the main level. The upper floor can be a 3-bedroom unit for the owner or tenant, while the main level tenant can have a 1-bedroom unit with the bedroom in the basement, plus their own entrance, kitchen, dining, and living area. Windows, Roof & Bathrooms were done in 2016. Furnace in 2015. Natural Gas Line in the Rear Deck for BBQ. (id:49269)
Keller Williams Edge Realty
426 Sunset Crescent
Alnwick/haldimand, Ontario
Welcome to Sunset Home a rare 4-season home with direct land access to beautiful Rice Lake! Whether youre looking for a weekend getaway or a full-time place to call home, this one has it all.Inside, youll find 4 bedrooms (one without a window), two cozy fireplaces (up and down), and a great layout that works for families, couples, or even an Airbnb setup. The hot tub is perfect for year-round relaxing, and the walkout basement gives you even more space to stretch out.This home sits on a large lot with tons of parking up to 10 cars! Great for hosting, storing your toys, or just enjoying the extra room. Youll love the peaceful setting, with the lake just steps away. Whether it's kayaking, ice fishing, or just soaking up the views, Rice Lake is right there for you to enjoy. Plus, the decks, yard space, and outdoor setup make it feel like a true retreat.If you're looking for a solid home with character, flexibility, and a bit of fun this is it. Perfect as a family cottage, full-time residence, or investment. Just bring your ideas and make it yours! (id:49269)
Coldwell Banker Integrity Real Estate Inc.
Upper - 8059 Aintree Drive
Niagara Falls (Ascot), Ontario
Welcome to 8059 Aintree Drive, tucked into the heart of Niagara Falls family-friendly Ascot neighbourhood. This inviting upper-level unit in a peaceful duplex blends space, comfort, and charm...perfect for those seeking a serene place to call home. Inside, you'll find a bright, open-concept living and dining area ideal for relaxing or entertaining. The layout includes two well-sized bedrooms and a cozy third room thats perfect for a home office, nursery, or guest space. A clean, modern 4-piece bathroom and a recently updated kitchen with newer appliances and tasteful finishes make everyday living effortless. You'll also enjoy the convenience of your own private laundry area with in-unit washer and dryer. Additional upgrades such as a newer roof, furnace, electrical panel, and interior finishes provide both style and peace of mind. The oversized lot offers plenty of outdoor space, while two reserved driveway parking spots add practicality. This unit has its own private entrance and shares the property with a quiet downstairs tenant and their sweet elderly cat, adding to the home's calm, welcoming atmosphere. Located in a walkable neighbourhood surrounded by parks, schools, and family-friendly amenities, this is a place where community thrives. Just minutes from all that Niagara Falls has to offer, yet nestled in a pocket of peace. Available for lease starting August 1, 2025. Additional amount of $200 to be added to rent to include the cost for Heat, hydro, water, and water heater. (id:49269)
Exp Realty
129 Dufferin Street
Shelburne, Ontario
This charming and move-in ready 3-bedroom, 2-bath home sits on a spacious corner lot just a short walk to Shelburne's Main Street, local parks, and only 15 minutes from Orangeville. Full of warmth and character, the home blends a cozy charm with modern comfort no projects required. The main floor is bright and airy, with large windows and 8-foot ceilings in the living, dining, and kitchen spaces. A sunny front solarium adds a bonus room perfect for a cozy reading nook, home office, or creative studio. Enjoy summer entertaining in the private backyard, with plenty of green space and a large shed/workshop for extra storage, hobbies and many more activities. The attached 1-car garage and driveway with parking for 4-5 vehicles offer plenty of room for family and guests. A rare blend of character, convenience, and location this home is ready for its next chapter. (id:49269)
RE/MAX Real Estate Centre Inc.
12c - 50 Howe Drive
Kitchener, Ontario
Welcome to 50 Howe Drive, Unit 12C. This updated 1-bedroom condo offers a clean, modern interior and low-maintenance living in a well-managed complex. The open-concept layout features vinyl plank flooring throughout and a freshly painted interior. The kitchen is finished with a subway tile backsplash, and updated hardware for a fresh, modern feel. A private front patio adds outdoor space for morning coffee or an evening BBQ. You'll also find one owned parking space, ample visitor parking, and affordable condo fees. Conveniently located close to shopping, schools, public transit, and quick highway access, this is an excellent opportunity for first-time buyers, downsizers or investors. (id:49269)
Exp Realty
468 Fairway Road
Woodstock, Ontario
This distinguished home is in the desired Sally Creek neighbourhood was formally the Model Home. FORE (4)68 Fairway Rd will exceed all your expectations as you enter in the front door. A grand foyer leading into the living room with double high ceilings, this open concept main floor has many features, which includes the wrap around kitchen with large island, pantry & stainless-steel appliances. An impressive gas fireplace is a focal point of this room with a beautiful stone mantle. Off the dining room you will find a spacious deck to enjoy anytime , either with your first cup of coffee or cocktails in the evening overlooking an unobstructed views of the 3rd and 4th hole of the golf course or while watching the beautiful sunsets. Second level of the home is where the 3 good sized bedrooms and main washroom are including the primary bedroom with his & her closets, ensuite with oversized glass shower Doors. The lower level consist of an entertainment size rec room, 2 piece powder room, utility room(s) & walk-out to another deck and fully fenced backyard. Don't forget the double attached garage with inside entry to the home. This is a must see home, with much to offer. Make it yours today! (id:49269)
RE/MAX Twin City Realty Inc.


