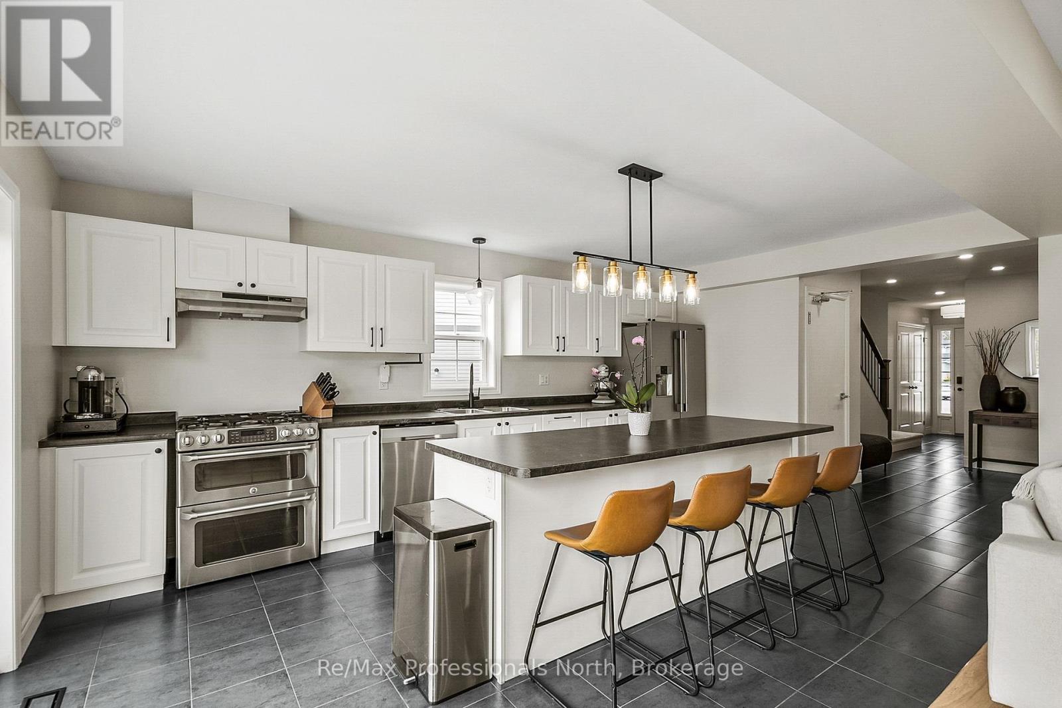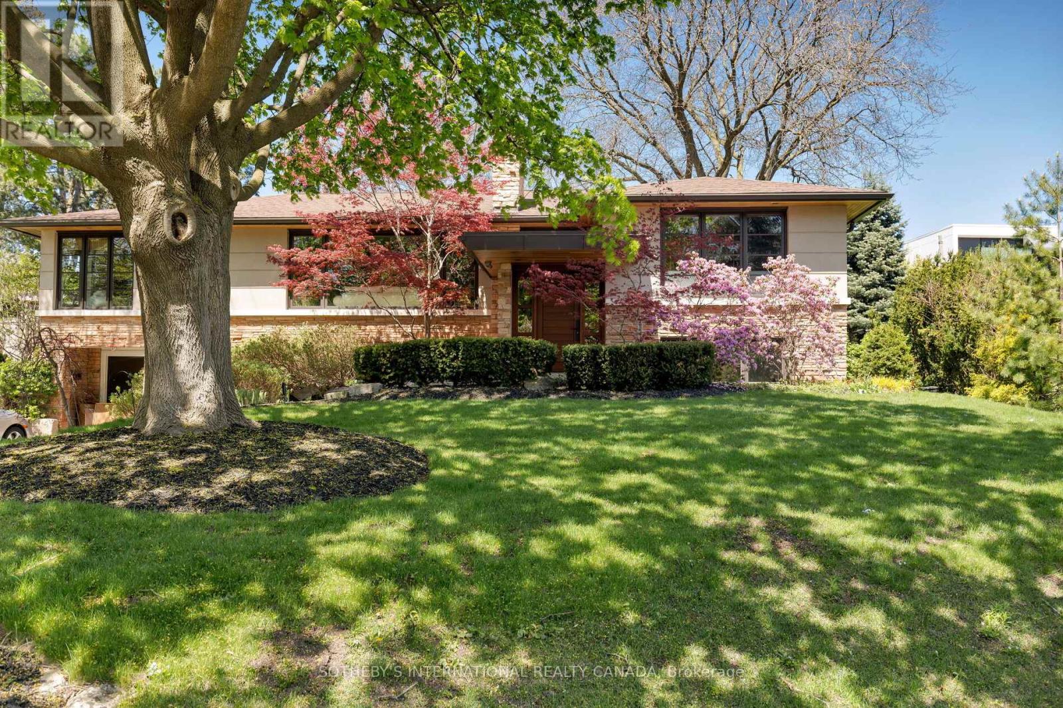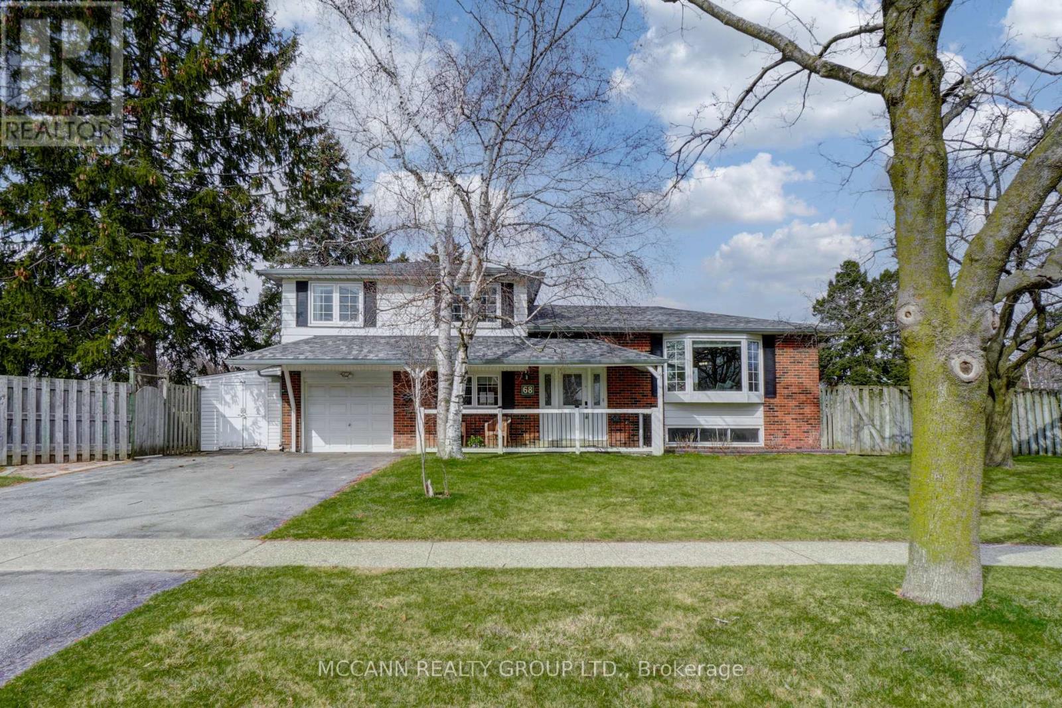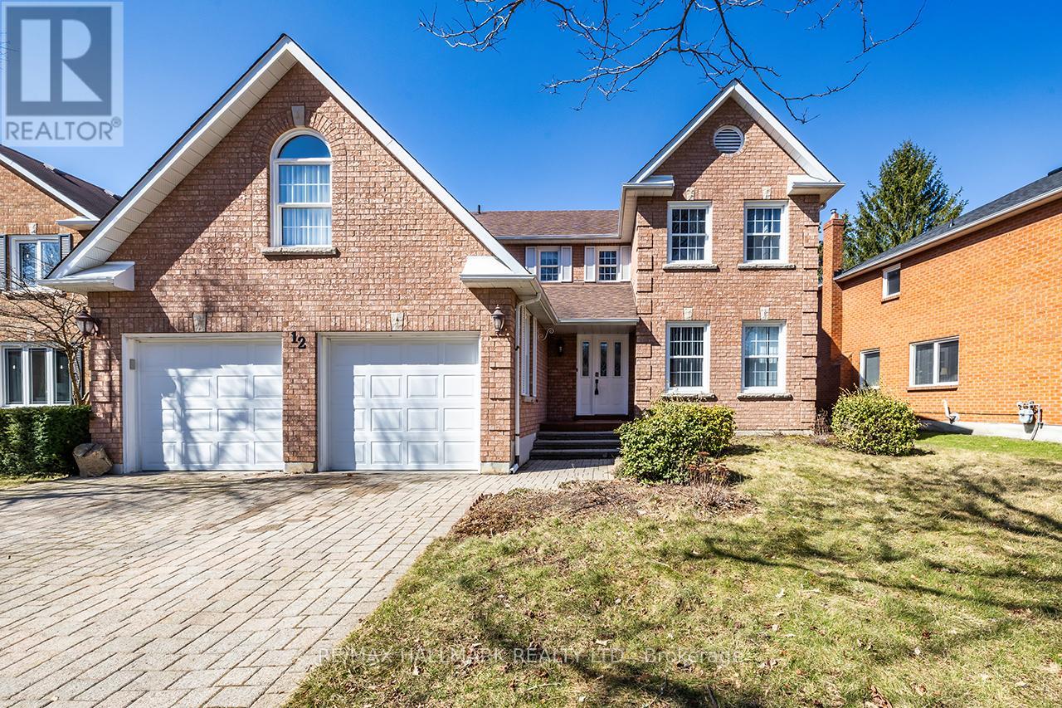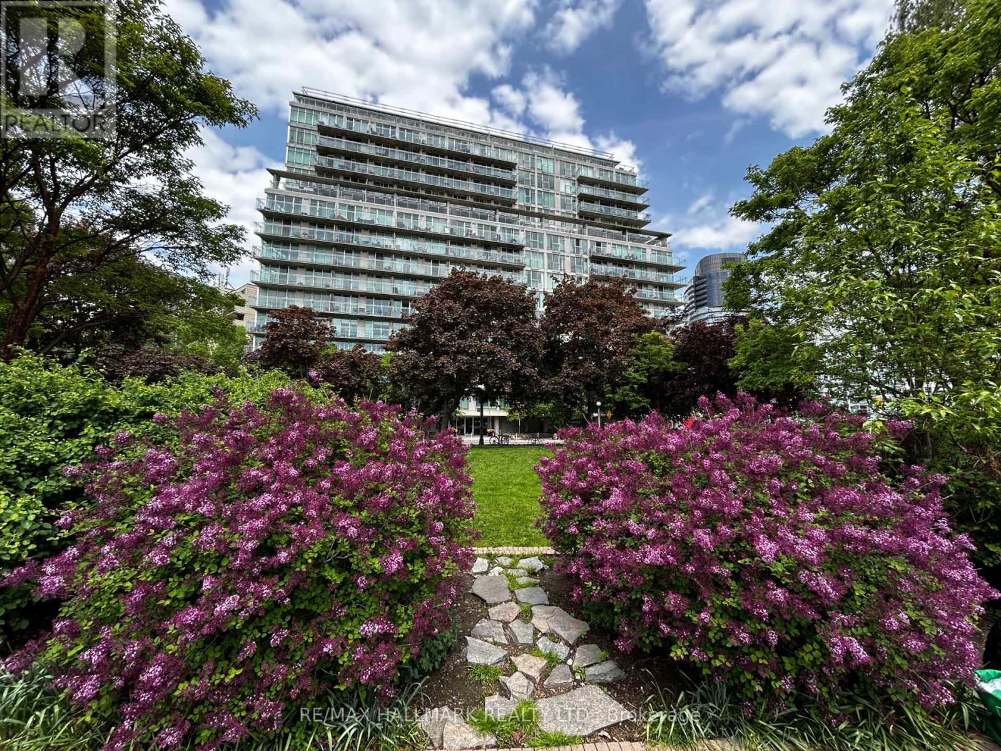340 Wild Rose Drive
Gravenhurst (Muskoka (S)), Ontario
Welcome to this spacious two-storey home with 2500 sqft of finished living space situated on a premium corner lot in the desirable Kestrel Glen subdivision. This newer-built home (2020) features 5 bedrooms and 3.5 bathrooms, offering ample space for families or multi-generational living. Enjoy the added benefit of a legal basement bachelor apartment complete with its own kitchen, laundry hookups and a full bathroom with heated floors perfect for in-laws, guests, or rental income. The main floor boasts a bright open-concept layout with a generous living room, dining area, and a modern kitchen featuring stainless steel appliances, a large island, and abundant storage. A powder room, mudroom, and laundry area with direct access to the attached 2-car garage provide everyday convenience. Step out onto the custom deck with natural gas BBQ hookup and enjoy outdoor living in the beautifully landscaped yard. Upstairs, you'll find four well-appointed bedrooms with oversized closets, including a spacious primary suite with his and hers walk-in closets and private ensuite bathroom. Located close to all amenities, Lake Muskoka, and Taboo Golf, this property combines comfort, style, and functionality in one perfect package. Don't miss your chance to make this stunning home yours! (id:49269)
RE/MAX Professionals North
290 Daffodil Court
Gravenhurst (Muskoka (S)), Ontario
Welcome to this beautifully maintained 1,300 sq ft two-storey townhouse offering 3 bedrooms, 2.5 bathrooms, and a full unfinished basement ready for your personal touch. This home features a functional layout with an open-concept main floor, seamlessly connecting the living room, dining area, and upgraded kitchen. Enjoy stone countertops, stainless steel appliances, a large island, and soft-close cabinetry perfect for both everyday living and entertaining. A convenient 2-piece powder room and walkout to the deck and backyard complete the main level. Upstairs, features three spacious bedrooms, including a primary suite with a 4-piece ensuite, walk-in closet, and ample natural light. An additional 4-piece bathroom serves the other two bedrooms, making this home ideal for families or guests. The single attached garage and private driveway add convenience and functionality. Located in a welcoming community close to schools, parks, and amenities, this home is move-in ready and full of potential. Don't miss your opportunity to own this stylish and comfortable townhouse! (id:49269)
RE/MAX Professionals North
213 - 2240 Lakeshore Boulevard
Toronto (Mimico), Ontario
Welcome to this recently renovated 1 bedroom unit at the Beyond the Sea-South Tower in the heart of Park Lawn! This unit has been freshly painted, with new flooring, an updated washroom, and more. Benefit from great amenities within the building such as the fitness center, indoor pool, sauna, rooftop deck, concierge, party and business/function rooms, parking garage with guest parking! Surrounded by beautiful outdoor space along the lake, residents will enjoy walking the Martin Goodman Trail and exploring the Mimico waterfront, parks, and marina. A short commute to downtown, the 401, 427 and QEW - this location is as central as it gets. (id:49269)
RE/MAX Professionals Inc.
1033 Wenleigh Court
Mississauga (Lorne Park), Ontario
Welcome to a truly unique and breathtaking property nestled in one of Lorne Parks most coveted and private cul-de-sacs. Backing directly onto a lush ravine and gently flowing brook, this estate-like home offers the serenity of Muskoka living right in the heart of the city. Set on nearly one acre of pristine land, this pie-shaped lot boasts a remarkable 213-foot rear width and stretches 289 feet deep, offering unparalleled privacy and natural beauty. Surrounded by towering 150-year-old maples, every enlarged window frames a tranquil view of the forest canopy, creating a living experience unlike any other. With over 5,000 sq ft of finished living space, this warm and inviting residence features A spacious main floor family room and grand living room, A gourmet kitchen walking-out to a deck with grandeur view of the ravine. Three wood-burning fireplaces. Walk-out finished basement with executive office, rec room, and games room. Flagstone patio overlooking mature woods and the ravine. Recently renovated with over $400K in upgrades, thoughtfully combining classic charm and modern elegance. A dream home for nature lovers, artists, and architects alike, this is a rare offering in an unbeatable location. Top-rated schools, Lake Ontario, Jack Darling Park, walking trails, and boutique shops are all nearby, making this the perfect blend of peaceful retreat and urban convenience. Dont miss this once-in-a-lifetime opportunity to own a true ravine masterpiece in Lorne Park. (id:49269)
RE/MAX Imperial Realty Inc.
31 - 21 London Green Court
Toronto (Glenfield-Jane Heights), Ontario
Welcome To This Spacious 3 Bedroom, 2 Bedroom, 2 Bathroom Condo Townhouse Nested In Well-Connected Community Near York University. All Amenities Are Near By Public Transit To Subway, Shopping Mall, Church, School And Derry Downs Park Trails And Ravine. (id:49269)
Homelife/future Realty Inc.
14 Plumbstead Court
Toronto (Princess-Rosethorn), Ontario
Welcome to Princess Anne Manor Court, a rare gem on one of Etobicoke's most coveted cul-de-sacs. This superb 5-bedroom raised bungalow offers the perfect blend of elegance, comfort, and functionality. Nestled on a quiet, family-friendly street, this home is bathed in natural light with a spacious living room featuring a classic wood-burning fireplace. The updated eat-in kitchen offers a walkout to the backyard, a covered patio with a fireplace ideal for entertaining and everyday living. The hearted family room with a walkout adds warmth and character. The primary bedroom boasts a private 3-piece ensuite, while the professionally finished lower level offers incredible versatility complete with a bar, gas fireplace, California closet, dedicated office with built-in cabinets, and a stunning 3-piece bathroom with steam shower and walk-out. It can be easily converted into a separate unit for in-laws or rental income. Step outside to your exceptional backyard oasis with an outdoor fireplace, saltwater pool (18' x 36') with a pool house, professional landscaping with in-ground sprinklers and landscape lighting, outdoor sound system for the perfect ambiance. A double-wide driveway leads to a spacious 2-car garage with a workbench large enough to accommodate SUVs. This turnkey home in the prestigious Princess Anne Manor neighborhood is ideal for hosting, relaxing, or working from home. (id:49269)
Sotheby's International Realty Canada
40 Banks Street
Brantford, Ontario
bungalow townhome was built in 2015 and served as the original model home, showcasing premium upgrades and thoughtful design throughout! Step inside to an inviting open-concept layout with a spacious great room, perfect for entertaining or relaxing. The kitchen features platinum cabinetry, granite countertops, pot lights, and a striking tray ceiling, while the cozy gas fireplace with a stone surround adds warmth and charm to the living space. With four bedrooms (two up, two down) and three full bathrooms, there's room for the whole family. The primary suite offers a walk-through closet leading to a private ensuite, creating a peaceful retreat. Convenient main-floor laundry adds to the ease of living.The fully finished lower level with 6-Seat Home Theater system , Book Reading Room & Bar is perfect for extended family, guests, or a home office setup. Outside, enjoy a low-maintenance backyard ideal for summer evenings and weekend gatherings.This home truly shows like a dream – don’t miss your chance to live in one of Brantford’s most desirable neighbourhoods! (id:49269)
RE/MAX Millennium Real Estate
1201 - 9506 Markham Road
Markham (Wismer), Ontario
Stunning Greenpark Built Open Concept Condo With beautiful Unobstructed East View of the Pond and neighborhood. Bright and spacious with Very Practical Layout. Laminate Floor Throughout (except washroom), Stainless Steel appliances, Modern Kitchen with backsplash and stone counter-top. Large Den Can Be 2nd Bedroom/Office/Dining Room. Great Facilities Including exercise Rm, Party Room, 24 hr. concierge. Excellent & Convenient Location, close to high ranking Schools, Supermarkets, Restaurants, Public transit, Parks and Community Center, walking distance to Mount Joy Go Station.* preferred Non Smokers & No Pets* ** Tenant Pay Own Hydro and Water. *Parking No. A-79.Locker No. A-154 (id:49269)
Homelife Top Star Realty Inc.
68 Dreyer Drive E
Ajax (South East), Ontario
Welcome to this stunning home in the highly sought-after South Ajax community, nestled on a large, private lot surrounded by mature trees. This beautifully updated four-level side-split offers a spacious and functional layout, perfect for modern family living. Step into the bright and airy open-concept main floor, where the living, dining, and kitchen areas seamlessly blend together, creating the perfect space for everyday living and entertaining. The heart of the home is a fully renovated, modern kitchen featuring a massive centre island with seating ideal for gatherings and casual meals. With sleek finishes, contemporary design, and high-end details throughout, this kitchen is as beautiful as it is functional. The entire home is finished with brand new engineered hardwood floors, offering warmth and sophistication throughout. This property also comes fully equipped with smart home automation, including integrated Google Home voice control. Effortlessly manage lighting, appliances, and more with simple voice commands a perfect blend of modern convenience and comfort. Step outside and unwind in your private backyard oasis, complete with a relaxing hot tub the perfect spot to enjoy year-round. With plenty of room for the whole family, this home offers not only style and space but an unbeatable location just minutes to the waterfront, parks, schools, transit, and all that South Ajax has to offer. Don't miss your chance to own this beautifully upgraded, move-in-ready home in one of Ajaxs most desirable neighbourhoods. (id:49269)
Mccann Realty Group Ltd.
12 Halstead Road
Clarington (Courtice), Ontario
This stunning 4-bedroom, 4-bathroom home offers over 2300 sq ft of bright, spacious living space and has been thoughtfully updated to meet modern tastes. The newly renovated open-concept kitchen is a standout feature, perfect for family gatherings and entertaining. The main level boasts brand-new flooring in the foyer and kitchen, creating a seamless flow throughout the space. Large windows allow natural light to pour in, making the entire home feel warm and inviting. Outside, the double garage provides plenty of parking and storage, while the driveway accommodates up to four vehicles ideal for large families or guests. Located in a desirable neighborhood, this home offers the perfect balance of style, functionality, and comfort. Dont miss out on this rare opportunity to make 12 Halstead Rd your forever home! OFFERS ANYTIME! (id:49269)
RE/MAX Hallmark Realty Ltd.
14 - 9621 Jane Street
Vaughan (Maple), Ontario
Rare Find! Executive Townhome In Heart Of Maple. Bright And Spacious With 9 Ft Ceilings, 2 Bedrooms, 2 Full Bathrooms, Beautiful Quartz Kitchen With Breakfast Bar And Stainless Steel Appliances. Walk-Out To Balcony From Living Room And Walk-Out To Balcony From The Primary Bedroom. Ensuite Laundry On the Upper Floor For Convenience and Private Single Garage Parking. Excellent Move-In Condition With Lower Monthly Home Expenses With Owned Water Tanks. Close To 400, 407, Public Transit, Wonderland, Vaughan Mills & Other Amenities. (id:49269)
International Realty Firm
509 - 650 Queens Quay W
Toronto (Niagara), Ontario
Welcome to upscale waterfront living in this beautifully designed 1+-2 bedroom condo, perfectly situated in heart of Harbourfront. With clear south-facing views overlooking the lush greenery of Little Norway Park and the sparkling waters of Lake Ontario, this suite offers a peaceful urban escape just steps from the city's vibrant core.Thoughtfully laid out, this spacious unit features a full-size dining room ideal for entertaining or quiet dinners at home and awell appointed kitchen with ample storage, modern finishes, and quality appliances, making it a true standout for condo living. The bright and airy living space is enhanced by floor-to-ceiling windows that flood the home with natural light and offer unobstructed views of the park.The generously sized bedroom with walk-in closet provides a tranquil retreat. The suite also includes one underground parking spot, private locker and a bike rack located adjacent to your parking space. Located just steps from Billy Bishop Airport, this home is ideal for frequent traveller's. Enjoy immediate access to lakeside running and biking trails, Harbourfront Centre, and an abundance of nearby conveniences including grocery stores, banks, cafés, and dry cleaners, all within walking distance.Residents of this impeccably maintained building enjoy premium amenities, including 24-hour concierge service, ample visitor parking, and a stunning rooftop terrace featuring BBQs and sweeping views of the city skyline.Whether you're looking for a stylish pied-à-terre, a home base for frequent travel, or a quiet, luxurious space in the heart of the city, this condo offers a unique blend of lifestyle, comfort, and convenience by Torontos waterfront. (id:49269)
RE/MAX Hallmark Realty Ltd.

