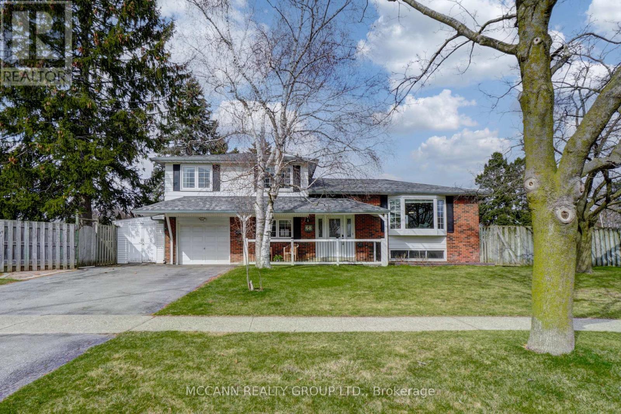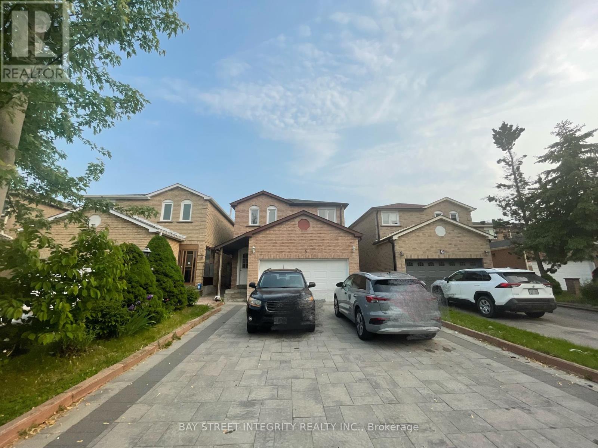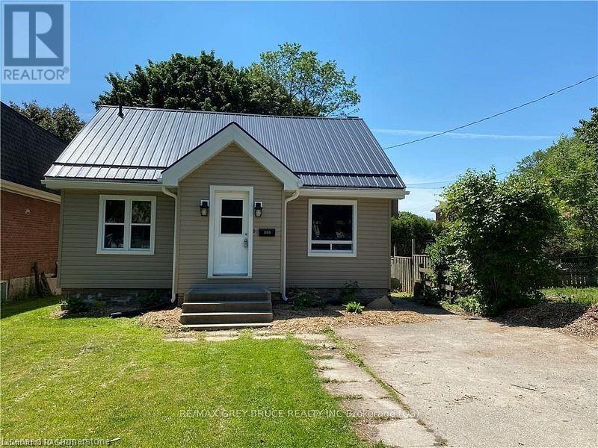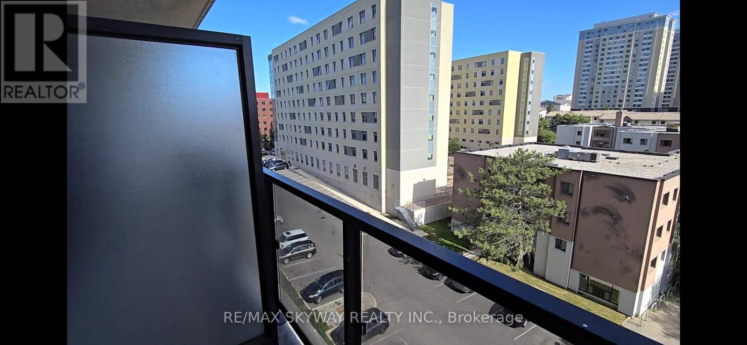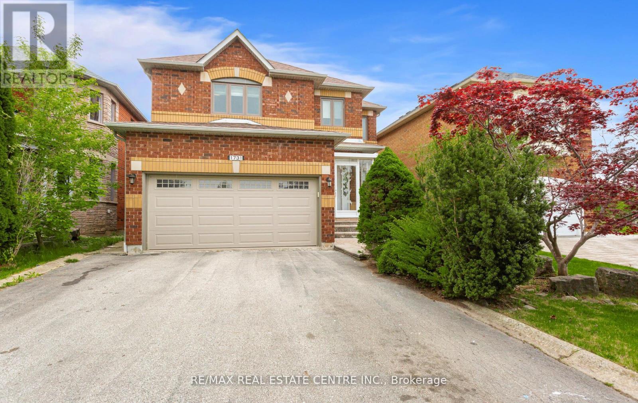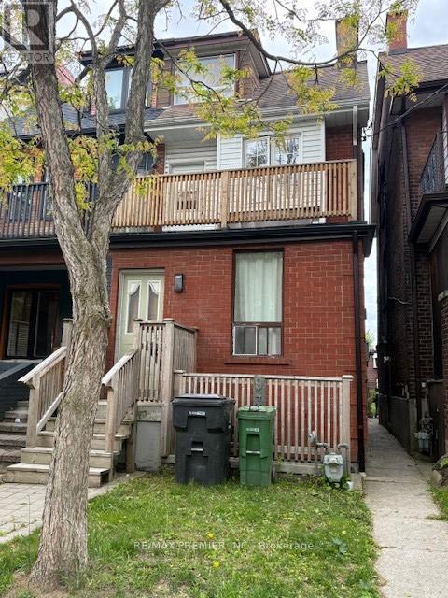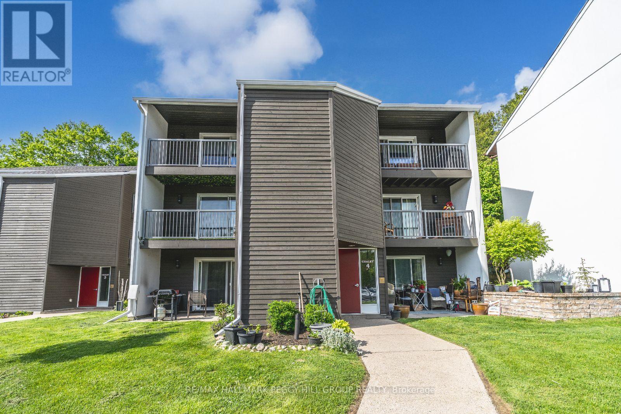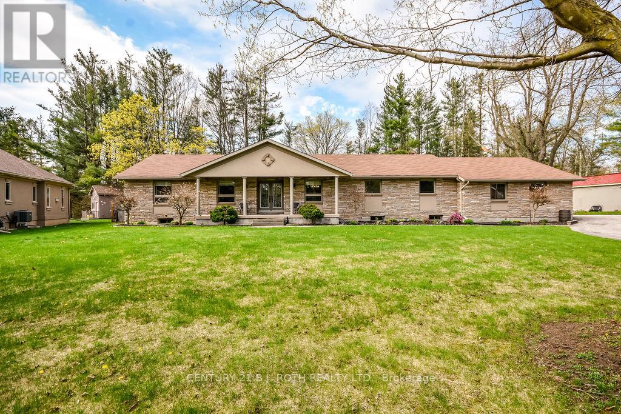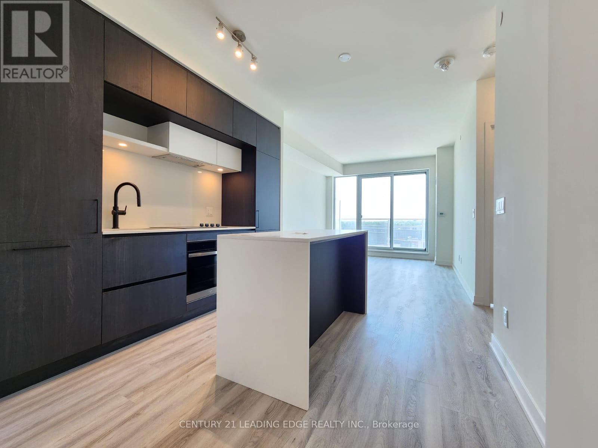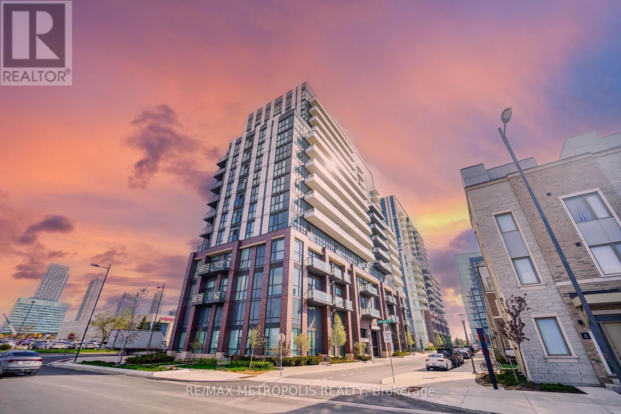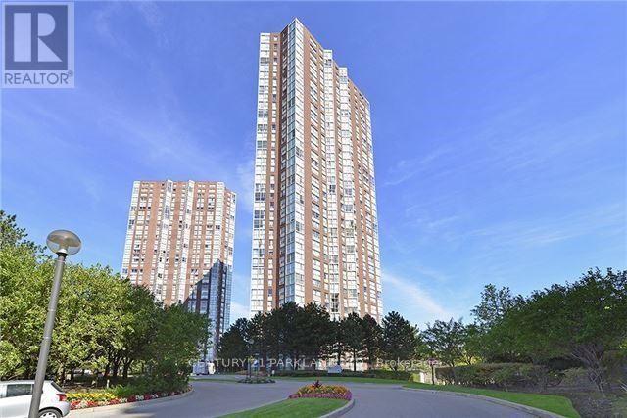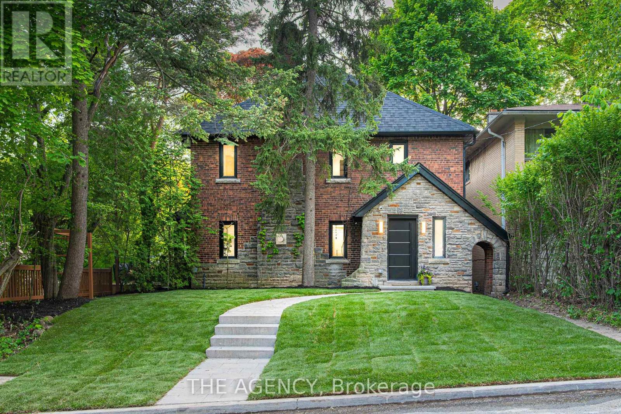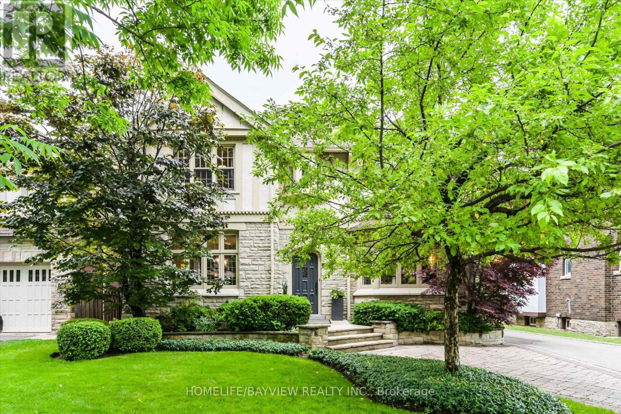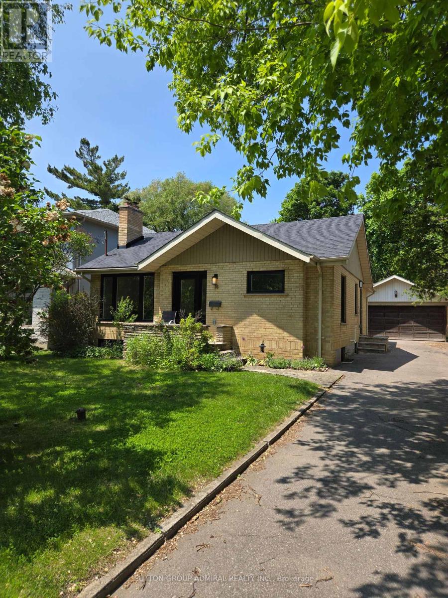213 - 2240 Lakeshore Boulevard
Toronto (Mimico), Ontario
Welcome to this recently renovated 1 bedroom unit at the Beyond the Sea-South Tower in the heart of Park Lawn! This unit has been freshly painted, with new flooring, an updated washroom, and more. Benefit from great amenities within the building such as the fitness center, indoor pool, sauna, rooftop deck, concierge, party and business/function rooms, parking garage with guest parking! Surrounded by beautiful outdoor space along the lake, residents will enjoy walking the Martin Goodman Trail and exploring the Mimico waterfront, parks, and marina. A short commute to downtown, the 401, 427 and QEW - this location is as central as it gets. (id:49269)
RE/MAX Professionals Inc.
1033 Wenleigh Court
Mississauga (Lorne Park), Ontario
Welcome to a truly unique and breathtaking property nestled in one of Lorne Parks most coveted and private cul-de-sacs. Backing directly onto a lush ravine and gently flowing brook, this estate-like home offers the serenity of Muskoka living right in the heart of the city. Set on nearly one acre of pristine land, this pie-shaped lot boasts a remarkable 213-foot rear width and stretches 289 feet deep, offering unparalleled privacy and natural beauty. Surrounded by towering 150-year-old maples, every enlarged window frames a tranquil view of the forest canopy, creating a living experience unlike any other. With over 5,000 sq ft of finished living space, this warm and inviting residence features A spacious main floor family room and grand living room, A gourmet kitchen walking-out to a deck with grandeur view of the ravine. Three wood-burning fireplaces. Walk-out finished basement with executive office, rec room, and games room. Flagstone patio overlooking mature woods and the ravine. Recently renovated with over $400K in upgrades, thoughtfully combining classic charm and modern elegance. A dream home for nature lovers, artists, and architects alike, this is a rare offering in an unbeatable location. Top-rated schools, Lake Ontario, Jack Darling Park, walking trails, and boutique shops are all nearby, making this the perfect blend of peaceful retreat and urban convenience. Dont miss this once-in-a-lifetime opportunity to own a true ravine masterpiece in Lorne Park. (id:49269)
RE/MAX Imperial Realty Inc.
31 - 21 London Green Court
Toronto (Glenfield-Jane Heights), Ontario
Welcome To This Spacious 3 Bedroom, 2 Bedroom, 2 Bathroom Condo Townhouse Nested In Well-Connected Community Near York University. All Amenities Are Near By Public Transit To Subway, Shopping Mall, Church, School And Derry Downs Park Trails And Ravine. (id:49269)
Homelife/future Realty Inc.
40 Banks Street
Brantford, Ontario
bungalow townhome was built in 2015 and served as the original model home, showcasing premium upgrades and thoughtful design throughout! Step inside to an inviting open-concept layout with a spacious great room, perfect for entertaining or relaxing. The kitchen features platinum cabinetry, granite countertops, pot lights, and a striking tray ceiling, while the cozy gas fireplace with a stone surround adds warmth and charm to the living space. With four bedrooms (two up, two down) and three full bathrooms, there's room for the whole family. The primary suite offers a walk-through closet leading to a private ensuite, creating a peaceful retreat. Convenient main-floor laundry adds to the ease of living.The fully finished lower level with 6-Seat Home Theater system , Book Reading Room & Bar is perfect for extended family, guests, or a home office setup. Outside, enjoy a low-maintenance backyard ideal for summer evenings and weekend gatherings.This home truly shows like a dream – don’t miss your chance to live in one of Brantford’s most desirable neighbourhoods! (id:49269)
RE/MAX Millennium Real Estate
1201 - 9506 Markham Road
Markham (Wismer), Ontario
Stunning Greenpark Built Open Concept Condo With beautiful Unobstructed East View of the Pond and neighborhood. Bright and spacious with Very Practical Layout. Laminate Floor Throughout (except washroom), Stainless Steel appliances, Modern Kitchen with backsplash and stone counter-top. Large Den Can Be 2nd Bedroom/Office/Dining Room. Great Facilities Including exercise Rm, Party Room, 24 hr. concierge. Excellent & Convenient Location, close to high ranking Schools, Supermarkets, Restaurants, Public transit, Parks and Community Center, walking distance to Mount Joy Go Station.* preferred Non Smokers & No Pets* ** Tenant Pay Own Hydro and Water. *Parking No. A-79.Locker No. A-154 (id:49269)
Homelife Top Star Realty Inc.
68 Dreyer Drive E
Ajax (South East), Ontario
Welcome to this stunning home in the highly sought-after South Ajax community, nestled on a large, private lot surrounded by mature trees. This beautifully updated four-level side-split offers a spacious and functional layout, perfect for modern family living. Step into the bright and airy open-concept main floor, where the living, dining, and kitchen areas seamlessly blend together, creating the perfect space for everyday living and entertaining. The heart of the home is a fully renovated, modern kitchen featuring a massive centre island with seating ideal for gatherings and casual meals. With sleek finishes, contemporary design, and high-end details throughout, this kitchen is as beautiful as it is functional. The entire home is finished with brand new engineered hardwood floors, offering warmth and sophistication throughout. This property also comes fully equipped with smart home automation, including integrated Google Home voice control. Effortlessly manage lighting, appliances, and more with simple voice commands a perfect blend of modern convenience and comfort. Step outside and unwind in your private backyard oasis, complete with a relaxing hot tub the perfect spot to enjoy year-round. With plenty of room for the whole family, this home offers not only style and space but an unbeatable location just minutes to the waterfront, parks, schools, transit, and all that South Ajax has to offer. Don't miss your chance to own this beautifully upgraded, move-in-ready home in one of Ajaxs most desirable neighbourhoods. (id:49269)
Mccann Realty Group Ltd.
5856 Red Castle Ridge
Ottawa, Ontario
Nestled on two acres in Manotick's Rideau Forest, this custom bungalow offers a thoughtful balance of privacy, timeless design, and refined living. Surrounded by mature trees and professionally landscaped grounds, it provides a tranquil setting just minutes from the amenities of Manotick village. From the moment you step inside, a warm, neutral palette and elegant finishes set the tone for a home that reflects modern sophistication. The spacious interior is filled with natural light and designed for both everyday living and entertaining. Engineered hand-scraped wide-plank flooring, detailed coffered and beamed ceilings, transom windows, and rich wood accents add character and depth throughout. At the heart of the home is the great room, anchored by a striking two-sided stone fireplace that flows seamlessly into the kitchen. The kitchen is equipped with leathered granite countertops, full-height cabinetry, professional-grade appliances, a walk-in pantry, and a large centre island ideal for gathering. The main level includes three well-appointed bedrooms, including a serene primary suite with a linear fireplace, a walk-in closet, and a luxurious five-piece ensuite. The finished lower level continues the living space with exceptional comfort and versatility. It features a spacious recreation room with a fireplace and a custom entertainment area with a wet bar, two additional bedrooms, two bathrooms, a home office, and flexible rooms that can serve as a gym or hobby space. Outdoors, the backyard serves as a natural extension of the home, offering a peaceful retreat for unwinding or entertaining. A thoughtful blend of hardscaping and softscaping defines the space, with patios, a covered timber-frame pavilion, and manicured gardens creating a private, beautifully designed setting. (id:49269)
Royal LePage Team Realty
207 - 615 Longfields Drive
Ottawa, Ontario
Welcome to The Station at 615 Longfields Drive! Set in a prime Barrhaven location, this luxurious low-rise condominium offers a convenient lifestyle and is within walking distance of amenities. Constructed by Campanale Homes, this one-bedroom suite shows beautifully, with light-filled interior spaces, hardwood floors, neutral tones and 9-ft ceilings. The kitchen is well-appointed, featuring granite countertops, stainless steel appliances, subway tile backsplash and recessed lighting. From here, step into the living room and east-facing balcony which overlooks Ken Ross Park. There is also a utility room, full bathroom, and a primary suite that highlights an elegant tray ceiling and a walk-in closet with ample storage. This well-maintained condominium is complete with in-unit laundry, a parking space, and a storage locker. Located steps from the Longfields Transit Station, walking & cycling trails, retail stores, and featuring commercial and professional services on the main level of the building. (id:49269)
Royal LePage Team Realty
517 - 50 Richmond Street E
Oshawa (O'neill), Ontario
This delightful one-bedroom unit boasts a modern kitchen complete with quartz countertops, a stylish ceramic backsplash, and sleek stainless steel appliances. Enjoy a beautifully updated four-piece bathroom, a bedroom featuring ample closet space, and a walkout from the living area to a spacious balcony overlooking the courtyard. For added convenience, the unit includes in-suite laundry and a 5 x 5.5-foot ensuite storage room. (id:49269)
RE/MAX Jazz Inc.
2507 - 60 Frederick Street
Kitchener, Ontario
Stunning 2-bed, 2-bath downtown Kitchener condo with premium northeast exposure, flooded with natural light. This modern 2-year-old unit features 9-ft ceilings, sleek laminate flooring, a gourmet kitchen with tall cabinets, quartz countertops, and stainless steel appliances, plus luxurious porcelain-floored bathrooms.Generous bedrooms, ensuite laundry, and smart home tech add convenience, while floor-to-ceiling windows offer unobstructed city views. Steps from LRT and bus stops, its minutes to UW, Laurier, Conestoga College,the GO Station, and shopping perfect for students and professionals alike! (id:49269)
Century 21 Leading Edge Realty Inc.
90 Pottruff Road N
Hamilton (Kentley), Ontario
Cherished by the same family for over 50 years, this welcoming home offers timeless charm and a fantastic location. Situated close to all amenities with convenient access to the Red Hill Valley Parkway, its the perfect blend of comfort and accessibility - ready to be loved by its next family. Step inside to a thoughtfully designed floorplan featuring a spacious eat-in kitchen, a dining room with sliding doors leading to a generous backyard, and a bright, inviting living room. The upper level boasts three sizable bedrooms and a full 4-piece bath. Original hardwood flooring lies beneath the carpet in the living room, dining room, and all bedrooms - offering great potential to restore its classic beauty. The lower levels are ideal for extended family or in-law living, featuring a separate entrance, cozy family room with fireplace, an additional bedroom, updated bathroom, and a modern eat-in kitchen. Additional highlights include a single car garage, irrigation system, new furnace and A/C (22), and ample room throughout. Room sizes are approximate. (id:49269)
RE/MAX Escarpment Realty Inc.
Basement - 18 Jardine Street
Cambridge, Ontario
BASEMENT ON LEASE** walkout legal basement. Bright & Spacious 2 bedrooms basement apartment with 1 full washroom, large living, kitchen and a dining area. 40% Utilities to be shared with main level occupants. (id:49269)
Century 21 People's Choice Realty Inc.
18 Matthew Court
Kitchener, Ontario
$$$ Spent. Peaceful and Private Family Home in Grand River North! Nestled on a quiet court, this charming 4-level backsplit offers 3+2 bedrooms and backs onto serene greenspace, providing the perfect retreat from the bustle of the city. The home has been thoughtfully updated in the past years, featuring almost new windows and doors, laminate flooring, quartz countertops in the kitchen, as well as a modernized furnace, A/C, and bathroom renovations. The cozy family room boasts a gas fireplace and a walk-out to the private yard, where you'll enjoy no rear neighbors. Move-in ready and just waiting for you to call it home! (id:49269)
Homelife/miracle Realty Ltd
315 - 1235 Richmond Street
London East (East B), Ontario
Great Opportunity to purchase "the best building beside Western Univerity!" This premium unit is vacant and available for immediate occupancy without having to worry about vacating tenants! Spacious 2 Bedroom and 2 Bathroom unit-both rooms have their own ensuite bathroom in this Luxury Building that is Steps to the University Of Western Ontario! This is the premium destination for student living in London. Situated just minutes from Western University, London's Business Centre, Entertainment District, Schools, Parks and the city's largest mall, this stunning condo is a prime opportunity for both homeowners and investors. Excellent Building Amenities: Rooftop Terrace, 40-seat theatre, Billiards & games room featuring a video game quad, Social Lounge, State-of-the-Art Fitness Club with a Yoga & Pilates studio, Business Centre, etc. (id:49269)
RE/MAX Excel Realty Ltd.
5105 Hurontario Street Unit# 416a
Mississauga, Ontario
Welcome to Canopy Towers - a brand new condo building right at the corner of Hurontario and Eglinton. Suite 416A is a modern, light-filled 1 bedroom plus den unit that offers wall to wall laminate flooring, 9' ceilings and 650 sqft of living space with a 70 sqft north facing balcony. Step inside to an inviting foyer with front closet. The large den features a floor-to-ceiling glass wall that brings the natural light all the way through, perfect for your home office. The kitchen features built in stainless steel appliances and ample cabinet space, with room for an island or dining table. The main living space is perfect for relaxation and walks out to the balcony. The spacious primary bedroom has large windows overlooking the balcony and ample closet space. The 4 piece bathroom features a large soaker tub and quartz countertops, with plenty of storage. This unit is bright, spacious and well designed. Building amenities include a 24 hr concierge and security features, plenty of visitor parking, a future indoor pool, spa and sauna, exercise room, party room and pet wash area. Your new home at Canopy Towers is steps away from great shopping, cafes, restaurants and other great amenities and also offers several transit options right at your doorstep. (id:49269)
Royal LePage Signature Realty
Bsmt - 9 Forbes Crescent
Markham (Milliken Mills East), Ontario
Walking distance to Milliken Mills High School. Close to Pacific mall, Transit, Supermarket, Highways, And So Much More. One prim bedroom with ensuite bathroom only. Sharing kitchen and living room with another tenant.Utilities included. One parking spot available. Pay your own internet. (id:49269)
Bay Street Integrity Realty Inc.
355 18th Street W
Owen Sound, Ontario
Welcome to this Beautiful 3 bed 2 Full bath house is located on a Quiet street closer to Kelso Beach, Parks, marina, walking trails and other amenities of life. Situated on a generous Fenced lot (40 by 158 Feet) that helps you enjoy the benefits of a larger outdoor space while conveniently close to other amenities of life. The open concept Living space allows for a lovely flow and practicality. Storage Shed in the backyard that can be used as a storage or a small workshop. Bright open concept Eat-in Kitchen with updated cabinetry. Perfect for first time buyers or Investors alike! Updated Flooring, No Carpets. Bright and Functional. Move in Ready!! **EXTRAS** Stainless Steel Fridge, Stove, Microwave. Hot Water Tank Owned. Great Location. The Siding and Metal Roof was done in 2020. (id:49269)
Ipro Realty Ltd
4476 Margueritte Avenue
Niagara Falls, Ontario
Fully renovated top to bottom and custom designed finishes, $$$ spends on renovation, new kitchens with quartz Counter tops and back splash, center island, brand new SS appliances, all new floors, new lighting, New baseboards and Trims. new bathrooms, newly build basement, new Driveway, new lighting includes pot lights, all new windows and doors, New Furnace, new large Driveway, new fence, large pie shaped backyard Must see, Don't miss. (id:49269)
Homelife Miracle Realty Ltd
S704 - 330 Phililip Street
Waterloo, Ontario
Icon 330-South Tower - Urban Lifestyle, Modern, Furnished condominium close to University of Waterloo and Wilfrid Laurier University., 1 Bedroom + 1 Den Condo, Right Across From The University Of Waterloo. Fantastic Amenities: Fitness, Yoga, Sauna, Game Room, Rooftop Patio, Basketball Lounge & Study Lounge. Great Location!!! 24/7 Monitored Security Building.!!! - An Excellent Investment opportunity for premium Student Living. Granite Counters, S/S fridge, Stove, Dishwasher, Microwave, washer and dryer. 24/7 security. Buyer will assume the current Tenant till August 2025! Currently, rented at $ 2500 per month Vacant occupancy available from Sept 2025. (id:49269)
RE/MAX Skyway Realty Inc.
1731 Riverbrook Crescent
Mississauga (East Credit), Ontario
Welcome To This Immaculate, Move-In Ready Detached Home. Over 3000 Sq Feet, On A Quiet, Family-Friendly Cul-De-Sac In The Heart Of Erin Mills, One Of Mississauga's Most Sought-After Neighborhoods. Better Than New And Meticulously Maintained, This Beautifully Upgraded4-Bedroom, 4-Bathroom Home Offers A Bright, Functional Layout With Elegant Formal Living And Dining Rooms, A Cozy Family Room With A Gas Fireplace, And A Stylish Eat-In Kitchen (Upgraded In 2018) With Quartz Countertops, Built-In Stainless Steel Gas Cooktop, Built-In Oven And Microwave, And Stainless Steel Dishwasher ( All Changed In 2018). Step Outside To A Professionally Landscaped Backyard Oasis Featuring An Interlock Patio, Tranquil Pond, And Soothing Waterfall Perfect For Entertaining Or Peaceful Relaxation. The Spacious Primary Bedroom Features A Large Walk-In Closet And A Luxurious 5-Piece Ensuite. Two Bedrooms Share A Unique Jack-And-Jill Layout, Each With Its Own Toilet And A Shared Tub, While A Fourth Bedroom Enjoys Its Own Private Full Bathroom. Additional Highlights Include Inside Garage Access, Pot Lights Throughout, Updated Windows And Front/Patio Door (2019), Window Coverings (2020), Roof(2015), Air Conditioner (2019), Garage Door (2021), And Main Floor Laundry Room With Front Loading Washer And Dryer. The Fully Finished Basement Offers A Large Recreation Area, Two Bedrooms, A Fully Functional Kitchen, And Ample Storage Easily Convertible To An In-Law Suite With A Separate Entrance. Situated Within The Boundaries Of Top-Rated Schools Like St. Josephs High School. Streetsville Secondary, Willow Way Public, And Hazel Mccallion Middle, Our Lady O Good Voyage. Minutes To Erin Mills Town Centre, Heartland Power Centre, Credit Valley Hospital, Parks, Rivergrove Community Centre, Credit River With Cluham Trail And GO Transit, With Easy Access To Hwy 403, 401, And QEW. This Home Combines Comfort, Style, And Location Don't Miss Your Chance To Call It Yours. (id:49269)
RE/MAX Real Estate Centre Inc.
69 Robert Parkinson Drive
Brampton (Northwest Brampton), Ontario
Welcome to your this beautiful home in the vibrant Northwest Brampton area! This stunning4-bedroom detached house is perfect for a family looking for luxurious living in a great neighbourhood. The home features an open-concept living areas for family gatherings with big bedrooms with walk in closets. This home comes with modern finishes, and plenty of natural light. The home is also within walking distance to the Credit view Activity Hub, public transit, schools, and just minutes from the GO station. Don't miss out on the chance to rent a unique piece of Brampton's thriving community! (id:49269)
Century 21 Property Zone Realty Inc.
911 - 3 Lisa Street
Brampton (Queen Street Corridor), Ontario
Discover comfort and convenience in this bright, spacious 3-bedroom, 2-bathroom unit complete with 1 parking space. Designed with functionality in mind, the open-concept living and dining area features sleek laminate flooring and opens to a large private balcony with great city views. The eat-in kitchen offers plenty of space for casual meals, while each bedroom is generously sized. The primary bedroom includes a 2-piece ensuite and a large closet for added comfort. Enjoy the ease of in-suite laundry and ample storage throughout. Situated in a secure, well-maintained building equipped with 24-hour surveillance cameras, residents also benefit from top-tier amenities such as a gym, sauna, party room, games room, outdoor pool, playground, and ample visitor parking. Conveniently located just minutes from public transit, major highways, and shopping centres. Best of all, utilities including hydro, water, A/C, cable, and internet-are all included. (id:49269)
Century 21 Green Realty Inc.
93 Wright Avenue
Toronto (Roncesvalles), Ontario
Welcome to your next home in Torontos beautiful Roncesvalles Village! This brick semi-detached 3 storey home is close to all transportation, schools and shops. This home has 5+ bedroom, 3 bathrooms and has 3 glorious balconies. The open concept main floor has a large kitchen and open family room with a marvellous fireplace. Hardwood floors and stairs, bright pot lights, high ceilings and A/C are just a few of the highlights of this historic home! A double garage off the back laneway adds incredible comfort to this already well equipped home. There is a separate entrance to a possible in law suite with potential rental income. A rare opportunity to own a turn key home in such an inspiring Toronto community. Come and view it today. (id:49269)
RE/MAX Premier Inc.
Lower Unit - 2616 Widemarr Road S
Mississauga (Clarkson), Ontario
1-Bedroom Basement Unit Ideal For A Single Professional Or A Student. Minutes Away From Pearson Airport, Qew, Go Train, Downtown Oakville And Clarkson Park. Ensuite Laundry. Partially Furnished. Carpet Flooring All Over. Seperate Entrance With A Keypad Door Lock. 1 Parking Spot On The Driveway. No Lawn Care Or Snow Removal! No pets please. All Utilities (Hydro, Heat, Water And Internet) are INCLUDED! NOTE:Some photos were taken before the current tenant moved in. (id:49269)
Royal LePage Signature Realty
741 King Street W Unit# 1508
Kitchener, Ontario
Live high above the city in this bright and modern 1-bedroom condo on the 15th floor, offering sweeping views of downtown and beautiful sunrises from your private terrace. With floor-to-ceiling windows throughout, this open-concept space is flooded with natural light and features a well-designed kitchen with integrated appliances including a dishwasher, fridge, and microwave/convection oven. The spacious 3-piece bathroom includes heated floors for year-round comfort, and the terrace is accessible from both the living room and bedroom—perfect for morning coffee or winding down in the evening. Located in the heart of downtown, this unit offers unbeatable walkability with Victoria Park, Uptown Waterloo, Cherry Park, and a late-night market just steps away. Commuters will appreciate quick access to the GO Train and LRT, making travel around the region a breeze. High-speed internet is included in the rent, along with an underground parking space and a storage locker for added convenience. The building offers top-tier amenities, including two high-speed elevators, a large bike storage and repair station, and an impressive outdoor terrace featuring two saunas, a firepit, a communal table, a kitchen and bar, and stylish lounge areas. Residents also enjoy access to a beautifully landscaped parkette with patio space, public green space, and an art walk. Ample visitor parking ensures guests are always welcome. This is a fantastic opportunity to lease a stylish, well-located condo in one of Kitchener-Waterloo’s most vibrant urban communities. (id:49269)
R.w. Dyer Realty Inc.
207 - 1102 Horseshoe Valley Road W
Oro-Medonte (Horseshoe Valley), Ontario
SKI. SPA. SAVOUR. YOUR IDEAL CONDO ESCAPE FOR LEASE AWAITS! Hit the slopes in the morning, head to Vetta Nordic Spa in the afternoon, and dine at one of the area's fantastic restaurants by night - all just minutes from your door! This stylish 1-bedroom, 1-bathroom condo for lease offers the ultimate mix of relaxation and recreation, nestled in a quiet, tree-lined community near Horseshoe Resort, golf courses, hiking and biking trails, and year-round adventure. Enjoy an open-concept layout featuring a cozy electric fireplace, mounted TV ready for use, and walkouts to both a serene balcony and a rear patio for easy outdoor living. The well-equipped kitchen boasts stainless steel appliances, pot lights, a deep undermount sink, a breakfast bar, and ample cabinetry. In-suite laundry with a newer stacked washer and dryer adds everyday ease, while internet, water, and one parking spot are all included. Everything you need, right where you want to be - relax, explore, and love where you live! (id:49269)
RE/MAX Hallmark Peggy Hill Group Realty
55 Robertson Street
Collingwood, Ontario
Top 5 Reasons You Will Love This Home: 1) Step into a warm and welcoming home nestled in a family-friendly neighbourhood, where four spacious bedrooms, four bathrooms, and over 2,700 square feet of thoughtfully designed living space offer room for everyone to relax and connect 2) The heart of the home is a bright eat-in kitchen, complete with a gas stove, dual oven, a functional island perfect for whipping up family meals or entertaining friends, and sliding doors leading to a private deck and fully fenced backyard, ideal for summer barbeques and laid-back evenings under the stars 3) Sunlight pours into the main living area, complemented by soaring ceilings, large windows, and a cozy gas fireplace, along with a formal dining room excellent for hosting everything from holiday dinners to everyday moments 4) Upstairs, the elegant primary suite delivers a peaceful retreat, featuring a double-door entry, generous walk-in closet, and a private 3-piece ensuite, your own quiet space to unwind at the end of the day 5) Backing onto beautifully planted trees that enhance privacy and serenity, this home also features a 1.5-car garage, a convenient side entrance to the finished basement, and access to nearby scenic trails that lead straight into downtown Collingwood, with Blue Mountain just a short drive away. 2,052 above grade sq.ft. plus a finished basement. Visit our website for more detailed information. (id:49269)
Faris Team Real Estate
Faris Team Real Estate Brokerage
12 Noraline Avenue
Springwater (Midhurst), Ontario
Welcome to this beautiful ranch bungalow. As you pull up to the home, you are greeted with a large covered front porch and beautifully landscaped front yard. The home is on an oversized 140 x 280 ft irregular lot. Once you step inside, you are walking into an elegant style home. Hardwood floors, zebra blinds, a cozy gas fireplace, and large spacious rooms throughout. The kitchen is every chefs dream. With an oversized island, granite countertops, high end appliances, and an abundance of pantry and cupboard space. As you walk through the home, you will come across a therapeutic sauna, perfect to use to unwind, with a 3 piece bathroom. A beautiful dining room perfect for hosting, and a large and spacious family room, perfect for family gatherings. The primary bedroom is generously large with a walk-in closet and beautifully updated ensuite bathroom. The additional bedroom offers a walk in closet and a lovely ensuite bathroom as well. In the basement, you have a spacious rec room, large bedroom with a spacious closet, and a stunning 4 piece bathroom with a luxurious soaking tub. The basement offers a walk-up to the garage, and a rough-in for a kitchen, perfect for those looking for multi-generational capabilities. In the rear yard, the home boasts a generous rear wood deck with two entries into the home. Numerous mature trees offer beautiful views as well as lots of privacy. A must see! (id:49269)
Century 21 B.j. Roth Realty Ltd.
16 Isaiah Drive
Vaughan (Vellore Village), Ontario
Welcome to this beautifully maintained and thoughtfully upgraded bungalow. Located on a quiet, mature street in a sought-after neighbourhood, this home blends classic finishes, modern comfort, and exceptional layout flexibility. As you step inside, you're immediately greeted by gleaming maple hardwood floors that stretch throughout the main level. A large bay window brings in natural light and highlights the open-concept living and dining room, creating an airy, welcoming space for everyday living or entertaining. Just off the dining area is the show-stopping custom kitchen, thoughtfully designed for both style and functionality. Home chefs will appreciate the granite countertops, double wall ovens, 5-burner gas cooktop, and full suite of high-end KitchenAid appliances. This bungalow offers three generously sized bedrooms on the main floor. The primary suite is a true retreat, featuring beautiful bay window, a walk-in closet with built-in organizers, and a fully renovated ensuite bathroom complete with a floating vanity, sleek porcelain tile floors, and a modern glass shower. The two additional bedrooms are outfitted with double closets and some built-in organizers for added functionality. With 9-foot ceilings and laminate flooring throughout, the basement is bright, open, and welcoming. At the heart of the lower level is a full kitchen, outfitted with quartz countertops, full-size appliances. Entertaining is made easy with a dedicated bar area, ideal for weekend gatherings or family celebrations. The basement bathroom has also been upgraded, featuring a glass shower and double sinks. This property offers the best of one-level living, with bonus space downstairs for whatever life throws your way whether it's a growing family, out-of-town guests, or aging parents. Its versatile layout, beautiful finishes, and prime location make it a standout in today's market. (id:49269)
Royal LePage Meadowtowne Realty
59 El Dorado Street
Richmond Hill (Westbrook), Ontario
An exquisite and beautifully designed luxurious residence in the premier part of the highly sought-after Westbrook community, where homes rarely become available/Situated on a premium 52-foot lot on a quiet street, this home offers over 4,000 sq. ft. of elegant living space across all levels* Featuring luxury upgrades throughout the years and a uniquely designed layout, it showcases true pride of ownership: A magnificent 17-ft hallway complemented by soaring 9-ft ceilings on the main floor/ A stunning high-end , chef-inspired gourmet German kitchen with a custom backsplash, rare quartzite breakfast bar/dining table, and luxury appliances. With an open-concept design and a walkout to a secluded oasis yard, this space is perfect for entertaining even the most sophisticated guests/A luxurious master suite featuring a spacious walk-in closet with custom-designed organizers and a spa-like 5-piece ensuite/A spacious and convenient main floor office/ Hardwood and wood flooring throughout all three levels/ A gas fireplace, crown mouldings, coffered ceilings, and pot lights enhance the home's refined ambiance/ A professionally finished basement, approved by the city, featuring a separate side entrance, two self-contained quarters, and rough-in laundry. Each quarter includes a private full washroom and bedrooms with a shared open-concept kitchen and living space, and the other with a kitchen rough-in and living space/A serene backyard oasis featuring majestic pine trees that provide exceptional privacy from neighbors while creating a tranquil ambiance/ Thoughtfully designed mature landscaping in both the front and backyard, complemented by a meandering interlocking pathway, was created with privacy and security in mind/Recent Upgrades: Furnace, A/C, and second-floor windows were replaced in 2013, and the roof was replaced in 2023.***Prime Location: Situated in a sought-after area with top-ranked schools & walking distance of all amenities*** (id:49269)
Homelife/cimerman Real Estate Limited
1007 - 30 Harding Boulevard W
Richmond Hill (North Richvale), Ontario
Welcome to this beautifully maintained suite offering approximately 1,345 sq. ft. of bright, functional living space. Featuring 2 generous bedrooms plus a large solarium that can easily serve as a third bedroom, sitting area, or additional dining area. Generous open layout with natural light throughout, 2 full bathrooms, all utilities included: heat, hydro, A/C, water, and basic cable. Amenities include: indoor pool, sauna, hot tub, party room, exercise room, gatehouse security, and more. One of Richmond Hills most desirable buildings, located just steps from Yonge Street, this prime location provides unmatched convenience to transit, shopping, dining, and more. No pets and non-smokers only. (id:49269)
Keller Williams Referred Urban Realty
618 - 6 David Eyer Road
Richmond Hill, Ontario
Enjoy stylish, modern living in this bright south-west facing brand new unit featuring soaring 9' ceilings and over $12,000 in premium upgrades including upgraded flooring, black faucets and plumbing fixtures, a walk-in closet, and a stunning quartz kitchen island with waterfall edge. This thoughtfully designed suite offers a spacious open-concept layout and comes with 1 parking and 1 locker. Condo fees include Rogers Ignite high-speed internet. Residents enjoy a full range of upscale, clubhouse-style amenities: concierge, gym, party room, theatre, music room, and dog wash station. Conveniently located just minutes from Hwy 404, Richmond Hill GO Station, Costco, top-rated schools, shopping, dining, Richmond Green Park, and the nearby community centre and library. (id:49269)
Century 21 Leading Edge Realty Inc.
921 - 10 Honeycrisp Crescent
Vaughan (Vaughan Corporate Centre), Ontario
Welcome to 10 Honeycrisp Crescent in the heart of Vaughan! his modern 2-bedroom, 2-bathroom condo offers a spacious open-concept layout with sleek finishes, large windows, and a private balcony. Enjoy a contemporary kitchen w/ open concept layout to host! Ample storage, along with the convenience of in-suite laundry and 1 locker. Situated just minutes from the Vaughan Metropolitan Centre subway station, Highway 400/407, shopping, dining, and entertainment, this prime location offers the perfect blend of comfort and connectivity in a vibrant, growing community. (id:49269)
RE/MAX Metropolis Realty
482 County Rd 8
Kingsville, Ontario
Great opportunity to live in the quiet country with that farm feel! This lovely 4 bedroom home w/front covered porch & upper balcony area, not only give wonderful views, but you can enjoy cool summer breezes as well. The almost 1.5 acre lot with excellent 37' x 62' hip-roof barn, paddocks & large pond, will accommodate large family gatherings for fun & games. Plus you can have that horse, those chickens, or whatever country farm animal you prefer! Lots of parking w/the long wide driveway, parking area & detached 17' x 24' garage/workshop plus an attached carport. Cool off in the above-ground pool, or sit under one of the many shade trees on the property. This home has many updates including the incredible one year new metal roof! Great location in the former Gosfield North area of Kingsville, with top-rated schools. Belleview Golf Course but a ""drive"" away, minutes to Hwy 401, Essex or Cottam as well. Treat yourself and come on out to see everything this property has to offer. (id:49269)
Royal LePage Binder Real Estate
30 - 25 Cardwell Avenue
Toronto (Agincourt South-Malvern West), Ontario
Welcome To A Large End Unit Condo Townhouse In The Toronto's Vibrant Agincourt Community. Bright And Spacious Living Room With Cathedral Ceiling. Low Maintenance Fee In A Convenient Location. Back To Ravine. Walk Out Basement. Cul De Sac. Newly Renovated and Painted Kitchen & Bathrooms. Quartz Countertop In Primary Bathroom. Steps To Supermarkets, Banks, Restaurants, Library and Agincourt Mall. Minutes to Scarborough Town Center, Go Train, TTC, Parks, Schools, Golf Course, Hwy 401/DVP. Windows In Kitchen, Breakfast Area And Third Floor (2021). Washer (2021). Roof (2018). Status Certificate Available Upon Request. (id:49269)
Prestigium Real Estate Ltd.
455 Dianne Drive
Oshawa (Donevan), Ontario
This Large & Beautiful Home, Nestled On A Massive Lot Is Ready For You To Move In & Call It Home! spacious Rooms, minutes from the 401 & Public transportation, Hardwood Flooring Throughout, Newer Windows, (Most Are Tilt-Sash For Easy Cleaning!), Large Eat-In Kitchen With Granite Counters, Separate Entrance For Laundry Room, Fantastic Neighborhood, Located Close To Parks, Transit & Schools, Lots Of Natural Lights, Available from anytime. Tenant Responsible For 50% Of Water & Gas. Hydro. (id:49269)
Homelife/miracle Realty Ltd
207 - 1331 Queen Street E
Toronto (Greenwood-Coxwell), Ontario
Stunning building in the heart of the east end. Upgraded Fully furnished 1 Bedroom Suite With 9 Foot Ceilings, Hardwood Floors, Integrated Sleek Modern Kitchen W/ Valance Lighting & Extra Pantry Space, Gas Cooktop & Gas Bbq Included On Balcony!! This unit is completely furnished including everything you need for the kitchen. Just bring your personal items and move in! All utilities included. A+++ Building amenities incl Rooftop deck with BBQ, alfresco dining area, & outdoor fitness area all with stunning city views. Stylish indoor party room, Indoor gym, secured entry, & more all nestled in the highly-desired Leslieville! (id:49269)
Royal LePage Signature Connect.ca Realty
U#6 - 1 Rossland Road W
Ajax (Central), Ontario
This retail leasing opportunity is ideally positioned at the intersection of Harwood Avenue North and Rossland Road West. The property is located in a high-traffic location with excellent street-front exposure, and two secondary schools just steps away. Ample parking is available on-site, complemented by building and pylon signage options to maximize your business' visibility. Perfect for a variety of commercial uses! (id:49269)
Creiland Consultants Realty Inc.
3308 - 125 Village Green Square
Toronto (Agincourt South-Malvern West), Ontario
Welcome to this bright and spacious unit in a quality Tridel-built condominium, recently upgraded with new flooring and fresh paint throughout. Featuring a functional layout with 2 generously sized bedrooms and 2 full bathrooms, this unit offers a modern living experience with granite countertops, a walk-in closet in the primary bedroom, ensuite laundry, and a private balcony showcasing beautiful views. Enjoy premium amenities including 24-hour concierge and security, an indoor pool, sauna, gym, and more. Ideally located in a high-demand neighborhood just steps from Agincourt Mall, grocery stores, TTC & GO Transit, Highway 401, business centers, and a movie theatre. Whether you're an investor or a homeowner, this property offers excellent value, convenience, and lifestyle. (id:49269)
The Agency
34 Amelia Street
Hamilton, Ontario
Welcome to this prestige, hidden jewel on one of Hamilton’s most premier streets. Just steps from vibrant Locke Street, this beautifully updated West End classic blends timeless charm with thoughtful modern upgrades on a large, landscaped lot featuring mature trees, a tranquil pond, and front yard irrigation. The double-brick home with updated stucco and a striking metal roof offers exceptional curb appeal. Inside, a bright centre hall plan showcases original dark oak floors throughout—including a three-storey rear addition. The sun-filled living room features a new gas fireplace (2023), French doors, and a cozy sunroom, while the formal dining room is ideal for entertaining. The custom kitchen boasts engineered recycled quartz counters, built-in appliances, a gas range, adjacent powder room, bar area, and ample storage. Upstairs, the spacious primary suite includes a sitting area, walk-in dressing room, luxurious 5-piece ensuite, with access to a private composite deck. Two additional bedrooms—one part of the addition—share an updated main bath with double vanity. A laundry chute connects to the lower level for added convenience. The walkout basement offers future potential with rough-ins from a former bath and access below the rear addition and composite decking Lovingly maintained with original features like horsehair plaster and storm windows, this rare gem offers character, comfort, and location—close to top schools, transit, the GO station, and ready access to trails, Chedoke Golf course and highway access. Don’t miss this opportunity to own a piece of Hamilton’s heritage, refreshed for modern living. (id:49269)
Judy Marsales Real Estate Ltd.
1305 - 5 Concorde Place
Toronto (Banbury-Don Mills), Ontario
Immaculate 2 Bedroom / 2 Bathroom Corner Unit In A Prestigious Building. Spacious Layout, Newly Renovated, Must See To Admire. (id:49269)
Century 21 Parkland Ltd.
2605 - 375 King Street W
Toronto (Waterfront Communities), Ontario
Welcome to M5V Condos, ideally located in the heart of Torontos vibrant Entertainment District. This thoughtfully designed 1-bedroom suite includes an oversized den that is a versatile space transformed to your needs whether that looks like a home office, creative studio, reading nook, nursery, or even a cozy guest room. Offering 721 square feet of interior living space and a spacious 160 square foot balcony with a gas hookup for BBQs - this suite is perfect for both everyday living and entertaining. Floor-to-ceiling windows fill the unit with natural light facing east. The modern kitchen features stainless steel appliances, a RARE gas cooktop, granite countertops, and ample cabinetry. The open-concept living and dining area flows seamlessly onto the expansive outdoor space. The primary bedroom offers large windows and a walk-in closet, while the generous in-suite laundry room provides additional storage. Residents enjoy premium amenities, including a 24-hour concierge, gym, party room, outdoor patio, visitor parking, and convenient streetcar access. With a perfect 100 Walk Score, you're just steps from the Financial District, PATH, top restaurants, cafes, boutiques, nightlife, and transit. Experience Downtown Toronto living at its finest on King Street West. (id:49269)
Rare Real Estate
16 Duncannon Drive
Toronto (Forest Hill South), Ontario
Welcome to 16 Duncannon Drive! a masterfully reimagined residence in the heart of prestigious Forest Hill. This beautifully redesigned home offers the perfect blend of timeless elegance and modern luxury, situated on a coveted street just steps from top-tier schools, parks, and vibrant local amenities. Every inch of this exceptional property has been thoughtfully renovated with high-end finishes and meticulous attention to detail. The chefs kitchen is a true showpiece, featuring a Wolf gas cooktop, double wall ovens, a fully paneled refrigerator, and sleek custom cabinetry and separate serveryideal for both everyday living and entertaining in style. The spacious living and dining areas are centered around a stunning gas fireplace, creating awarm and inviting atmosphere. Wide-plank hardwood floors, refined millwork, and expansive windows complete the sophisticated design. Upstairs, the luxurious primary suite offers a private retreat, complete with a custom dressing room and spa-inspired ensuite. Additional bedrooms are generously sized, offering comfort and versatility for family or guests. A rare find in Forest Hill, the home includes a private attached garage and a double driveway, offering ample parking in a highly walkable neighborhood. Don't miss this opportunity to own a turnkey home in one of Toronto's most sought-after locations. (id:49269)
RE/MAX Premier Inc.
262 Lytton Boulevard
Toronto (Lawrence Park South), Ontario
Prime Location! 5 Generous Bedrooms, 5 Baths. Gourmet Kitchen W Banquette Seating & Integrated Top-Of-The-Line Appliances. Stunning Principal Br W 4 Pc Ensuite. & Athlete's Plunge Bath .Lower Media Room Ideal For Family Games Night! Custom Outdoor Kitchen, Wired For Sound - A True Oasis In The City! (id:49269)
Homelife/bayview Realty Inc.
660 Crawford Street
Toronto (Palmerston-Little Italy), Ontario
Turn-key Four-Unit in Toronto's Little Italy - Live, Rent, and Build Wealth. An exceptional opportunity in the heart of Little Italy, this property offers the flexibility, income and long-term growth potential that smart investors and end-users are looking for. With four self-contained units totaling 7 bedrooms and 4 bathrooms, this property is ideal for buy-and-hold landlords or homeowners seeking to live in one unit while generating income from the others. Each suite has been tastefully updated to attract quality tenants, featuring bright living spaces, renovated kitchens with stainless steel appliances, durable stone countertops, and laminate cabinetry, along with modernized bathrooms. The result is a clean, comfortable living environment that's easy to maintain and easy to rent. At the rear, a two-car garage accessed via laneway offers additional income potential or a prime opportunity for a future laneway suite, subject to city approvals - a highly desirable feature in this evolving urban landscape. Located in one of Toronto's most sought-after neighbourhoods, residents enjoy walking access to Christie Pits Park, Kensington Market, University of Toronto, TTC subway stations, and Bloor Street's lively restaurants and shops. This vibrant community blends urban convenience with neighbourhood charm-perfect for attracting long-term tenants or enjoying as an owner-occupant. Whether you're looking to build equity, generate steady renal income, or create a hybrid lifestyle, this is a rare, turn-key asset in one of Toronto's strongest rental markets. (id:49269)
Homelife/cimerman Real Estate Limited
2b - 317 Lonsdale Road
Toronto (Casa Loma), Ontario
Welcome to one of Forest Hill Village's most distinctive addresses - a rare boutique condominium tucked within two stately 1927 heritage brownstone - style buildings. Thoughtfully repurposed into just 12 exclusive residence, this three-storey complex exudes timeless character and contemporary luxury. This elegant 2-bedroom, 2-bathroom suite offers direct elevator access from both underground parking and locker to the suite, blending the privacy of a home with the convenience of condo living. Inside, you'll find generous principal rooms, and high-end finishes including granite, marble, and a chef's kitchen with island, eating counter, and walk-in pantry. Enjoy sun-filled living space with a cozy fireplace, a redone balcony with BBQ gas line, and a Juliet balcony off the second bedroom - perfect as a guest room, den, or home office. The primary suite offers quiet comfort with refined detailing throughout. A rare offering of two parking spaces includes one secure underground spot with electrical outlet and one surface-level space for day-to-day ease. All this, just steps from the St. Clair subway station, top-ranked public and private schools, and the beloved shops and cafes of Forest Hill Village. Boutique luxury. Historic charm. Prime location. (id:49269)
Chestnut Park Real Estate Limited
10 Clipper Road
Toronto (Pleasant View), Ontario
Spacious 1-Bedroom Walk-Out Basement Apartment Brand New Kitchen & Flooring. Beautiful and spacious one-bedroom finished basement apartment with a private walk-out entrance. This freshly updated unit features a brand new kitchen and brand new flooring, along with a large closet for ample storage. Conveniently located just steps from a bus stop and plaza, and only a 5-minute drive to Fairview Subway Station. Tenant pays 35% of utilities Laundry and parking available, No pets allowed, Vacant and easy to show. Don't miss this opportunity to live in a bright, modern space with excellent amenities nearby! (id:49269)
Century 21 Leading Edge Realty Inc.
16 Fleetwell Court
Toronto (Willowdale West), Ontario
Totally renovated spacious bungalow in great North York location. Near main transportation routes, public transit, and community amenities. Home completely gutted, studded, insulated, all new, windows, wiring, plumbing, hvac, roof. Open concept main living area. Brand new kitchen, quartz counter tops, appliances, pot and accent lighting. New forced air furnace and air conditioning, and main floor and basement provisions for laundry units. Side entrance to large basement finished space with several extra bedrooms, potential in-law accommodation, additional casual living space with extra windows in many rooms of the home. New bathrooms, and lighting throughout home. All work has been completed in accordance with required permits, and inspections. (id:49269)
Sutton Group-Admiral Realty Inc.






