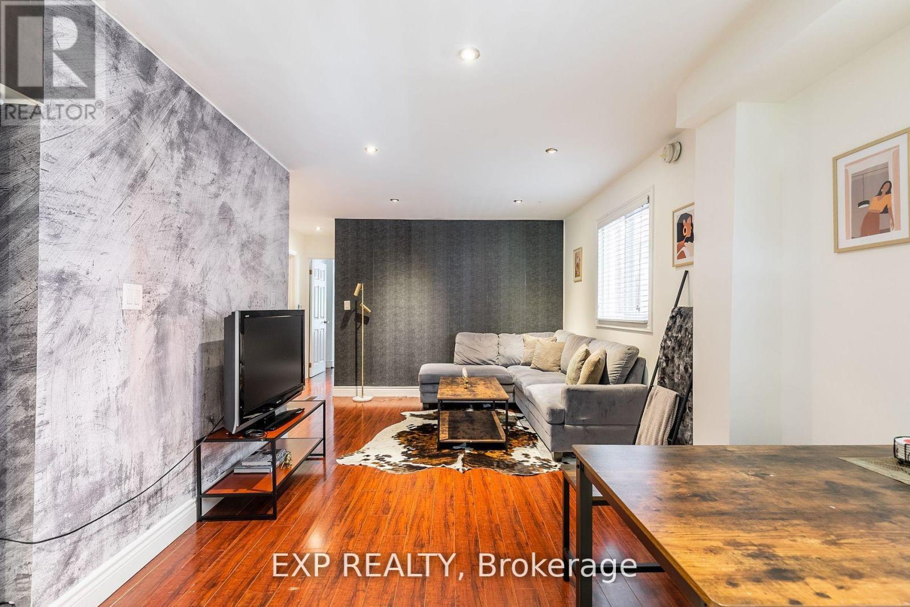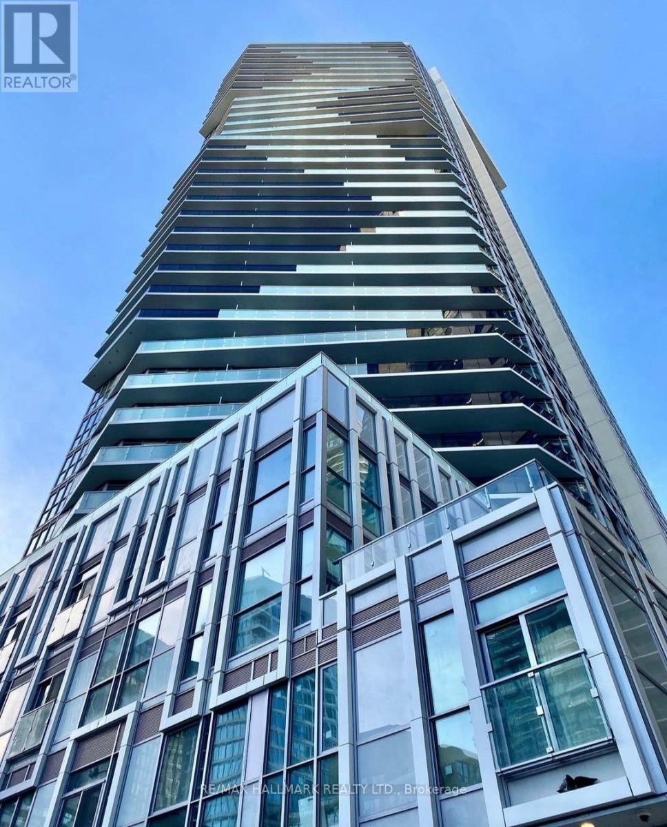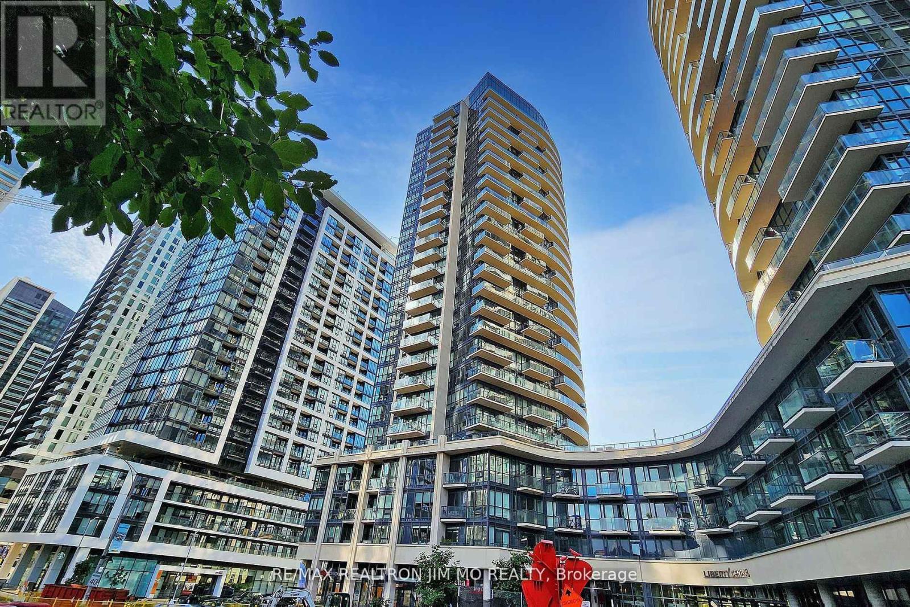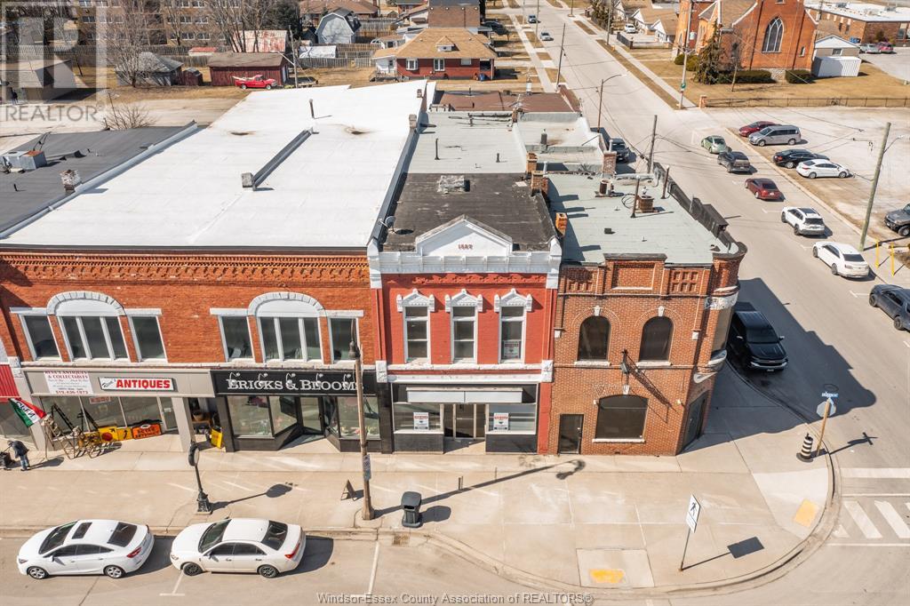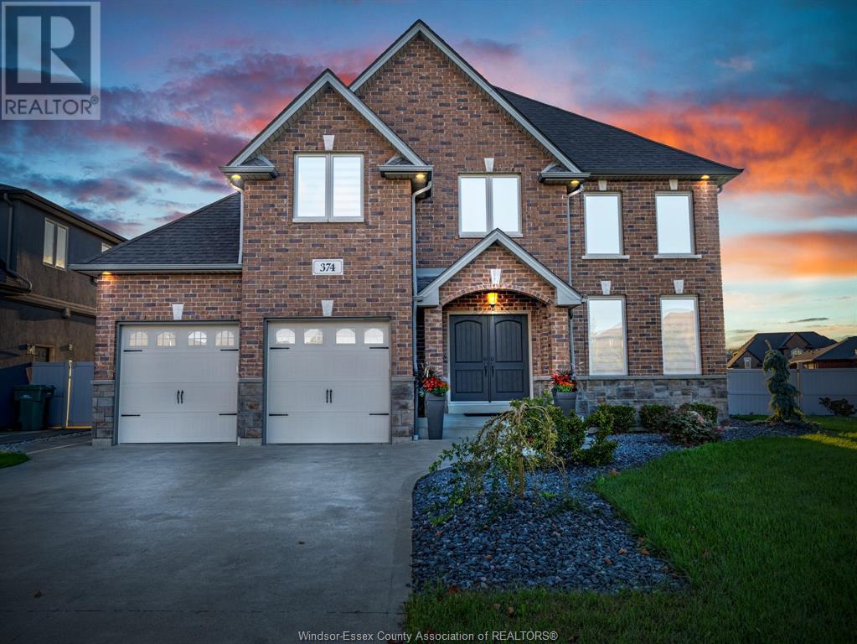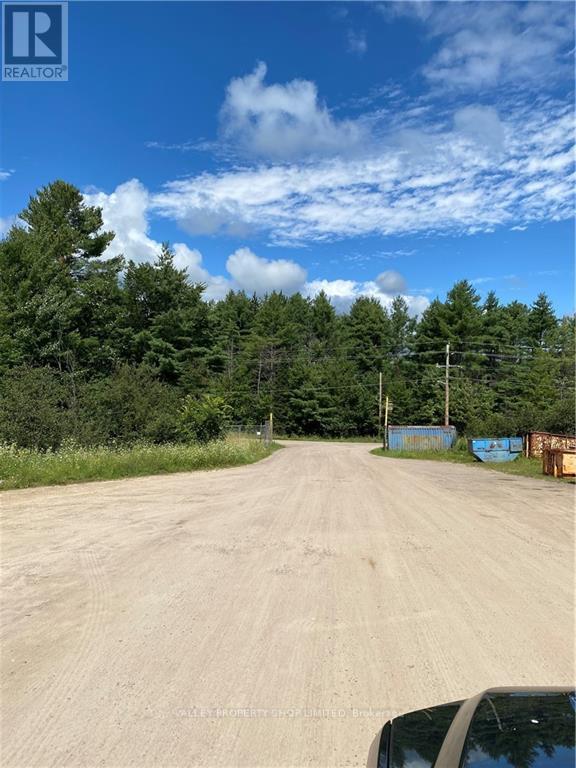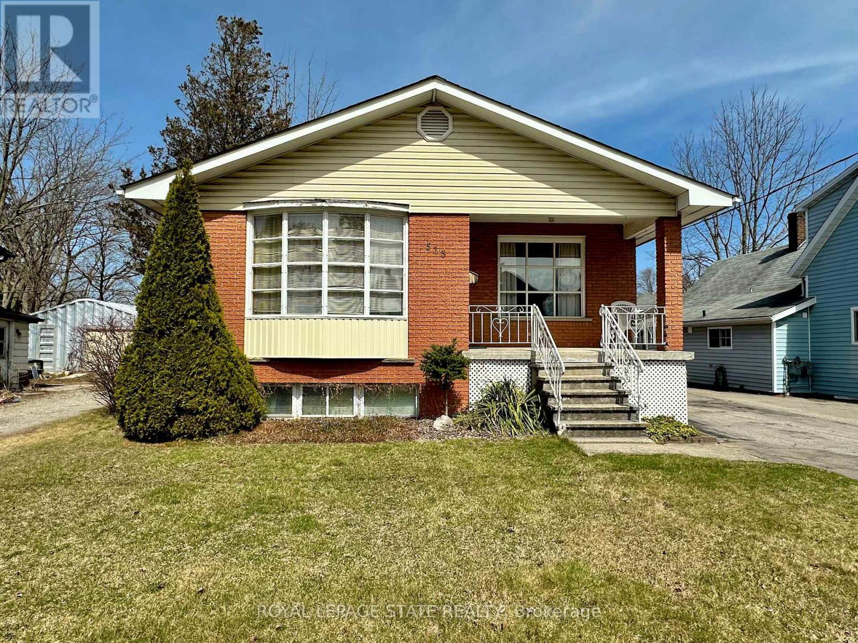Main - 903.5 Bathurst Street
Toronto (Annex), Ontario
Location, location! Indulge in the sophistication of downtown Toronto living with this newly renovated, fully furnished executive rental in the heart of the Annex. Offering a seamless blend of luxury and convenience, this prime, main-level unit features all-inclusive utilities and high-speed internet. Enjoy your own private entrance and relish in the proximity to Bathurst Subway Station just steps away, with grocery stores only a five-minute stroll from your door. Embrace an elevated lifestyle, steps from vibrant entertainment and shopping, with all the perks of condo-style living, minus the hassles. Your urban oasis awaits! (id:49269)
Exp Realty
2803 - 77 Mutual Street
Toronto (Church-Yonge Corridor), Ontario
Very Well Kept & Excellent 1-Bedroom Max Condo Unit Right In The Heart Of Downtown Toronto With Amazing Unabstracted City View. Open Concept Layout With Access To Private Balcony. Steps Away From Dundas Square, Eaton Centre, Toronto Metropolitan University, Queen/ Dundas Subway. George Brown College, University ofToronto, St. Michaels Hospital, and much more. Amenities Including Party Room, Yoga Studio, Fitness Center, Business Lounge, Study Lounge, Tv & Fireplace Lounge, Outdoor Terrace, And Underground Visitor Parking. (id:49269)
RE/MAX Hallmark Realty Ltd.
2406 - 49 East Liberty Street
Toronto (Niagara), Ontario
Stunning Bright & Spacious One Bedroom Unit Located At Liberty Central Phase ll. Efficiently Layout Condo Features. High Ceilings, Floor TO Ceiling Windows & Laminate Flooring Throughout. Modern Design Kitchen w/Open Concept & S/S Appliances. Large Balcony w/Unobstructed South West Views Of Lake Ontario. Excellent Location At Heart Of Liberty Village. Walking To Parks, Restaurants, Grocery Stores, King St, Fort York/Bathurst And Entertainment District On Lakefront, Steps To Public Transit & Much More! (id:49269)
RE/MAX Realtron Jim Mo Realty
1706 - 250 Queens Quay W
Toronto (Waterfront Communities), Ontario
Fully furnished large condo apartment with two bedrooms plus Den and one washroom in the heart of downtown Torontos waterfront. Steps from lake, and views of the lake, CN Tower and city. Large eat-in kitchen with stainless steel appliances, newer flooring, and a customised utility den that can be used either as office or as a small third bedroom. The unit comes with in-suite laundry and a locker. Location is unbeatable that is very close to Scotia Bank Arena, Rogers Centre, TTC, boardwalk, restaurants, coffee shops, supermarkets, doctors clinics, pharmacy, entertainment district, offices and Gardiner Expressway. Direct view of sunrise every morning with loads of natural light throughout the day. The shared terrace on the 20th floor offers unparalleled views of lake, island airport, city and CN tower, with facilities for BBQ and to just relax. There is no parking but can be leased from other owners or from Radisson across the street.LIVE ON THE LAKE WITH BEAUTIFUL CITY VIEW (id:49269)
Gate Real Estate Inc.
1306 - 225 Sackville Street
Toronto (Regent Park), Ontario
A must-see! This modern 1+Den condo offers a breathtaking unobstructed city skyline view from every window and the spacious open balcony! Featuring 2 full washrooms, parking, locker, and inclusive heat and water, this move-in-ready unit boasts impressive 9ft ceilings, freshly painted, high-quality engineered flooring, and a recently updated quartz kitchen countertop. The versatile den can serve as a bedroom, while the balcony is perfect for entertaining with stunning west-facing City views! Prestigious Daniels "Paintbox" Condo, residents enjoy 24-hour concierge service, a state-of-the-art gym, a theatre, a business lounge with Wi-Fi, and an outdoor terrace with a barbecue deck. Steps from Ryerson University, the Eaton Centre, Yonge-Dundas Square, top dining, shopping, and banking, this prime location also offers easy access to parks,(dog park), the Pam McConnell Aquatic Centre, Freshco, and Tim Hortons. Commuters will appreciate the proximity to shopping, public transit, DVP and the Gardiner Expressway. (id:49269)
Hometrade Realty Inc.
1 Prospect Street
Tilbury, Ontario
Exceptional Investment Opportunity in a high demand location in Tilbury! This promising property located only 30 minutes from Windsor offers a combination of 2 residential and 2 commercial spaces, ensuring diversified income and strong cash flow. Property features over 4,200 sq. ft. of space, 2 beds 2 Residential Units, with one unit currently rented at $1,450 + utilities, 9 Office Commercial Spaces + Storefront, perfect for various businesses, Separate Hydro & Gas meters for each unit, ensuring ease of management. Whether you're seeking long-term stability or immediate cash flow, this property offers a solid foundation for success. (id:49269)
RE/MAX Care Realty
374 Poplar Drive
Lakeshore, Ontario
WELCOME TO 374 POPLAR DRIVE IN ONE OF LAKESHORE'S MOST SOUGHT AFTER AREAS! THIS ELEGANT 4+2 BDRM, 2 STY CUSTOM HOME HAS IT ALL AND MUCH MORE. IT BOASTS A BEAUTIFUL GOURMET EAT IN KITCHEN, FAM RM W/STONE FIREPLACE,DIN RM & FRONT LIVING RM WITH SPAEAKERS INSIDE AND OUT. HIGH END CUSTOM FINISHES THRU-OUT ALONG WITH A FINISHED BASEMENT WHICH INCLUDES A HRV SYSTEM, BACKUP SUMP PUMP, TWO BEDROOMS, FULL BATH, FAMILY ROOM AND ROUGHED IN BAR AREA, ALL SITTING ON AN EXTRA LRG, PRIVATE LNDSCPD LOT W/I/GR POOL. THIS HOME IS WALKING DISTANCE TO LAKESHORE DISCOVERY SCHOOL, ST ANNE'S HIGH SCHOOL, ATLAS TUBE REC CENTER, WALKING AND BIKING TRAILS, PARKS & ALSO MINUTES FROM THE LAKE. (id:49269)
Deerbrook Realty Inc.
226 Middle Townline Road
Brant (Burford), Ontario
An exceptional commercial property in Harley, currently a variety store, bakery, and residential suites! This versatile space includes a 1,120 sq. ft main store with a connected 650 sq. ft bakery, featuring nearly 10 foot ceilings and durable Trusscore walls. The building is constructed with an all-metal roof, ensuring longevity and low maintenance, with extensive renovations and additions making this a top notch building. The property includes an 8x8 overhead door, making deliveries easy, and features epoxy floors for durability and ease of cleaning. The building is well-equipped with essential amenities, including a public/employees bathroom, a400A/208V electrical service, and an 80 kW diesel generator to keep your business running smoothly, even during power outages. The 350 sq. ft storage area on the main level, a 11 x 14 walk in freezer, and a 11 x10walk in cooler providing ample space for inventory. Additionally, the property includes a upstairs mechanical/storage area, an office, plus a spacious large new basement with a smaller but useable older basement portion that houses the mechanical equipment. The property also features two residential units on the upper level, each with its own hydro panel. Unit A is a space with two bedrooms and a four-piece bathroom, and comes with a fridge, stove, washer, and dryer. The second unit offers a single bedroom with its own patio, and includes a fridge, stove, washer, and dryer with rent at $1,800 a month each. This property isa rare find, offering everything you need for a thriving retail or bakery business with the added bonus of rental income from the residential units. (id:49269)
RE/MAX A-B Realty Ltd Brokerage
543 Witt Road
Laurentian Valley, Ontario
Secure Outdoor Storage Available. Great for Trucking, Logging, Aggregate or other commercial uses. (id:49269)
Valley Property Shop Limited
0 Hudson Trail
Bonnechere Valley, Ontario
Embrace the opportunity to build your dream home or cottage on this picturesque waterfront lot nestled on the shores of Kelly's Lake. With 5 acres of land & 195 feet of waterfrontage, this property offers excellent privacy. Kelly's Lake is a private lake with no public access & no gas-powered motorboats permitted, making this an excellent choice for canoe & kayak enthusiasts. Anglers will be delighted to know that there is excellent pike and walleye fishing. Located on the picturesque Opeongo Mountain Ridge, you'll enjoy breathtaking natural surroundings with the convenience of Eganville just 15 minutes away. The property features easy access to the lake with an established trail leading to a clearing and dock. There is an old travel trailer on the property that is included in as is condition. Whether you're dreaming of a secluded getaway or a year-round residence, this property offers the ideal setting to bring your vision to life. Min 24 hour irrevocable on all offers. (id:49269)
Century 21 Eady Realty Inc.
28 Pansy Drive
Tiny, Ontario
This nearly 4000 Sq. ft, newly built custom luxury home is just steps away from the pristine waters of Georgian Bay. This home features an open concept layout with tons of natural light, extensive upgrades with fine attention to detail. Enjoy your morning coffee with the soothing sound of the waves, or entertain family and friends in the indoor/outdoor open concept living space. Boasting premium finishes and materials throughout; Hardie Board Fiber Cement siding with stone skirting, engineered hardwood flooring, porcelain tile, quartz counters, heated flooring, oversized entries and upgraded trim. Entertainers will love the open concept kitchen with quality Kitchen Aid appliance package, walkout to composite deck, oversized island and abundance of cupboard space. Absolutely stunning great room is the perfect place to spend time amongst family and friends, featuring a soaring 18 vaulted ceiling, plenty of natural light, dual sided Napoleon gas fireplace and walkout to concrete patio with hot tub. The flowing main level is complete with 9' ceilings, a separate home office, laundry room with inside entry and powder room. Relax and recharge in the primary suite, with water views from the private balcony and a gorgeous 6 pc ensuite with double steam shower. An additional 3 bedrooms upstairs is perfect for the growing family or guests. The possibilities are endless on the lower level with above grade windows, separate entrance, hidden kids room, modern 3pc bath with steam shower and additional storage areas. Outdoors there is something for everyone - hot tub, multiple decks and patios, firepit and a custom shed. Oversized, 50x24 triple garage is fully heated and insulated, with 13' ceilings, high lifts, separate 100A panel and 4th drive bay door for all the toys. Extensive SMART home systems and security integrations, built in audiophile grade AV equipment, there are simply too many extras to list! A definite must see!! Video tour available! (id:49269)
Century 21 B.j. Roth Realty Ltd. Brokerage
515 Broad Street W
Haldimand (Dunnville), Ontario
This charming brick raised ranch home is designed to cater to the needs of the modern family. Featuring a spacious layout, an in-law suite and expansive rear yard, making it an ideal choice for young families seeking extra income to help pay the mortgage or extended families taking advantage the two full, separate living spaces. As you step inside, you will be greeting by the inviting ambiance of the home, and the big windows provide an abundance of natural light, creating a welcoming space for both relaxation and entertainment. The main level boasts a generous living room, separate dining and functional kitchen with plenty of counter and storage space. Each of the three main floor bedrooms offers ample closet space and large windows. The lower level 2 bedroom in-law suite is a self-contained space ideal for extended family, or guests.. It includes a comfortable living / dining area, its own 4 pc bath, and full kitchen. The back yard offers endless possibilities for outdoor activities, gardening or a space for hosting summer barbecues. Location is key, and this home is perfectly situated within walking distance to schools, the hospital, various medical services as well as stores and restaurants. Whether you are looking to accommodate extended family members or simply enjoy this family functional living space, this home is sure to meet your needs. (id:49269)
Royal LePage State Realty

