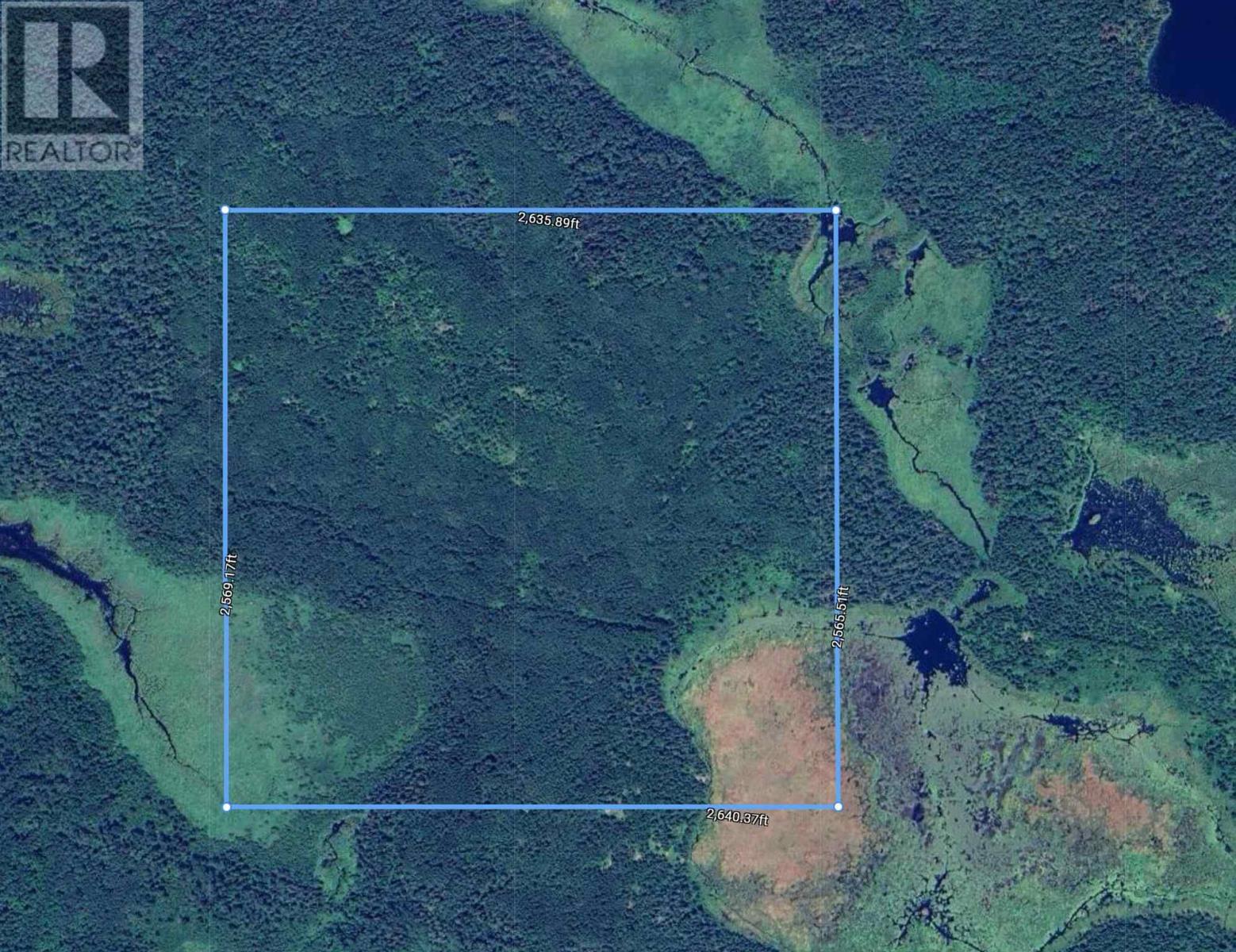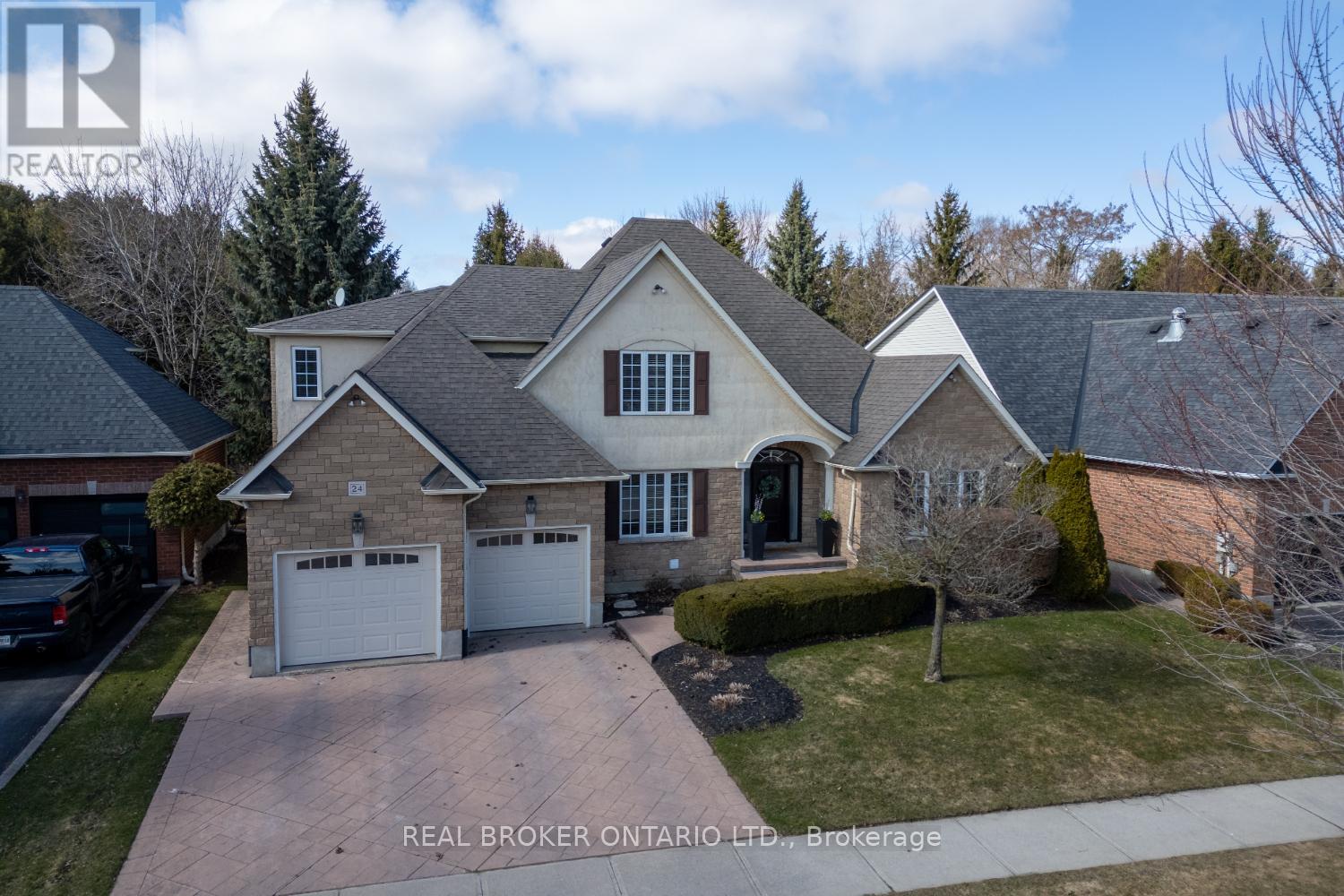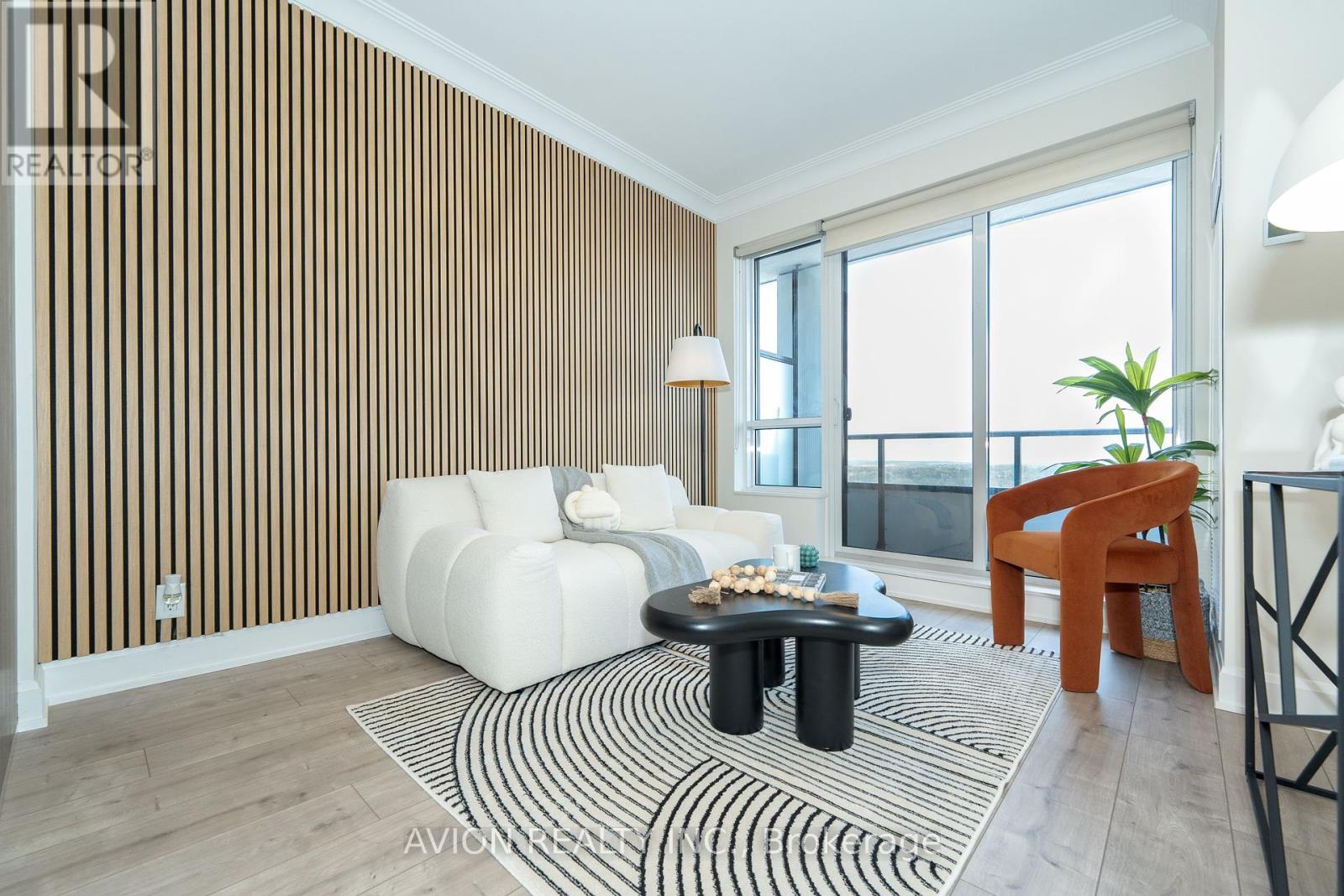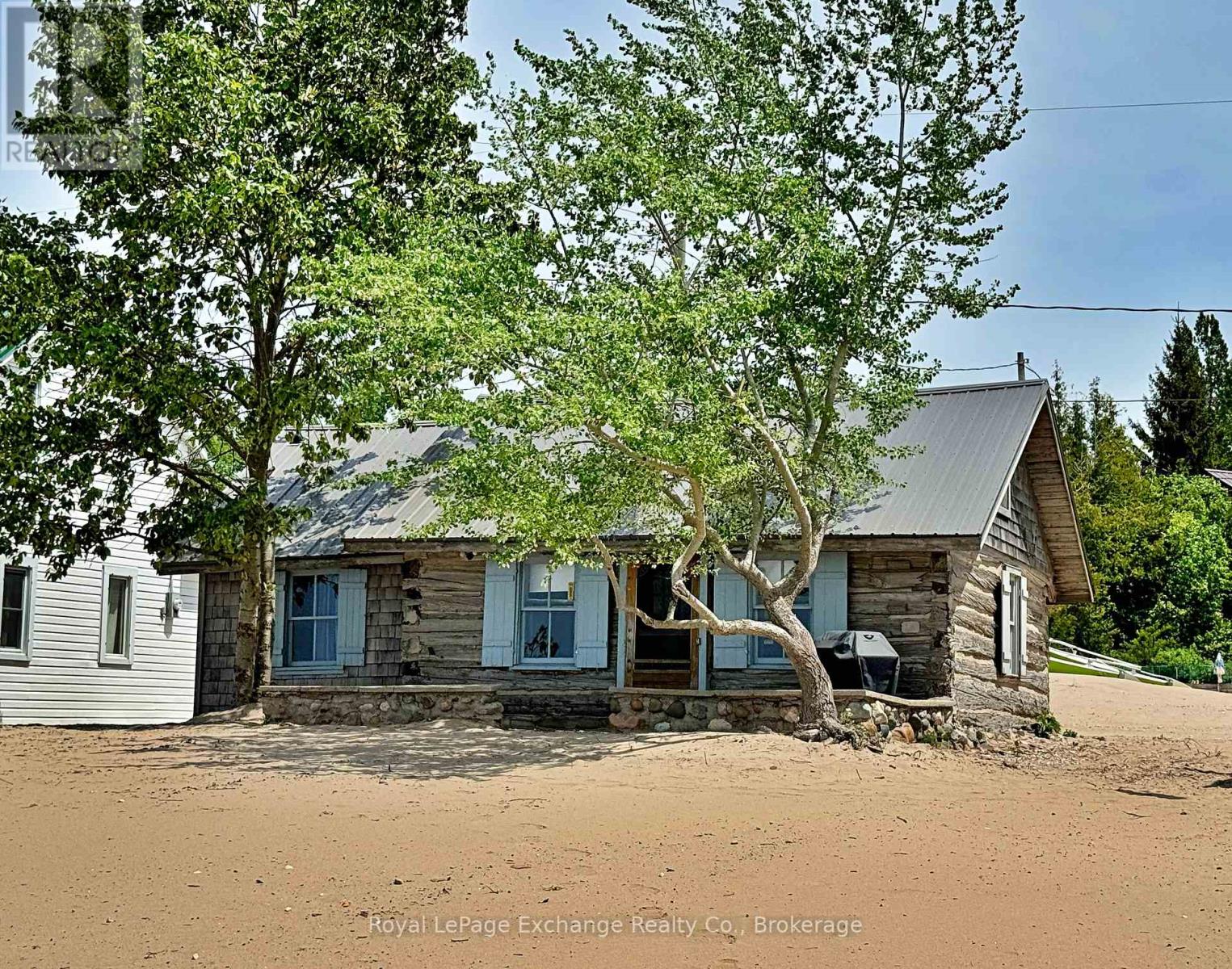67 Commando Court
Waterdown, Ontario
Nestled at the end of a quiet court in one of Waterdown’s most prestigious locations, this stunning custom-built home offers elegance, comfort, and convenience. Featuring three spacious bedrooms, soaring 9-foot ceilings, and an open-concept layout, this home is designed for luxurious living. A professionally landscaped yard surrounds the inground saltwater pool, creating a private outdoor retreat. Thoughtfully designed for functionality, it boasts a Butler’s pantry, second-floor laundry, a main-floor mudroom, and ample storage space. Parking is effortless with room for six cars outside plus a two-car garage. The unfinished basement provides a blank canvas to bring your vision to life. Enjoy a prime walkable location, just minutes from shopping, parks, and top restaurants—where lifestyle meets convenience. This exceptional property is a must-see! (id:49269)
Heritage Realty
Pcl 21549 Lt 4 Con 3 Fleming
Unorganized, Ontario
155 Acres Unorganized land with 1000's and 1000's of acres of Crown land surrounding it and gravel pits located everywhere in the area! In my opinion this parcel is a hunting/play area and not a building site for living 4 seasons due to its seasonal access. Located approx. 24 kms North of Devlin, ON off of Hwy 613 and approx. 8 kms down a logging/gravel supply road which in winter time is not plowed by the municipality. Build your hunting camp/getaway place and make a trail across the crown land to Manomin Lake which by it's location would be pretty much yours to explore and fish!!! I've never been to the property so please go at your own risk using GPS coordinates. Property was logged a few years before 2006. Could be your own private sanctuary so get it while you can!!!! (id:49269)
RE/MAX Northwest Realty Ltd.
9 - 17 Nicholson Street
Lucan Biddulph (Lucan), Ontario
Welcome to your next home at 9-17 Nicholson Street, ideally situated in the heart of the charming Lucan, Ontario. This exquisite property, offering both comfort and convenience, is now available for lease. This stunning home features three generously sized bedrooms, providing ample space for relaxation and personal retreats. Complementing these are 2.5 well-appointed bathrooms, ensuring convenience for both family members and guests. A highlight of this home is the open concept main floor and a finished basement that is perfect for a variety of uses, whether it be a home office, entertainment area, or an extra space for guests. For those seeking a blend of modern living, comfort, and convenience in a family-friendly community, 9-17 Nicholson Street is an ideal choice. Don't miss the opportunity to make this house your new home! *photos are of a similar model unit. (id:49269)
Century 21 First Canadian Corp.
1472 Medway Park Drive
London, Ontario
Welcome to this stunning modern open concept custom house, boasting a finished basement granny suite and approximately 1888 sqft above grade, meticulously crafted by Legacy Homes Of London. Situated in the coveted community of Creek View in Northwest London, this home offers a pristine living experience that feels almost brand new.Enjoy the convenience of a short stroll to Sir Arthur Currie Public School and a quick drive to the Hydepark Shopping Centre, where you'll find an array of amenities including restaurants, banks, and major department stores. Watch the breathtaking sunsets from the rear patio or master bedroom, as this home is bathed in natural light thanks to its large windows in every area.Features of this remarkable property include four spacious bedrooms, two and a half bathrooms, and hardwood flooring throughout the main floor. The primary bedroom serves as a serene retreat with a luxurious ensuite featuring a walk-in glass shower, double sinks, and a generous walk-in closet.Numerous upgrades adorn this home, including 9' ceilings on the main floor, 8' interior doors, modern ceiling-height kitchen cabinets, an elegant backsplash, a large closet pantry, and an oversized island offering ample storage. Modern lighting fixtures, including pot lights, illuminate the space, while quartz countertops grace every surface.The exterior exudes curb appeal with its brick and stucco panel front, accentuated by an arch over the front porch. A large driveway accommodates up to six vehicles, including two in the garage. The side entrance leads to the basement, which features a finished granny suite complete with a separate kitchen and laundry facilities.Experience luxury living in a modern setting - schedule a viewing today and make this exquisite house your new home (id:49269)
Nu-Vista Premiere Realty Inc.
8188 Woodland Avenue
Port Hope (Garden Hill), Ontario
Are you dreaming of a life surrounded by nature, community, and peace? Campbellcroft / GardenHill could be the perfect place to call home. Tucked into the scenic landscapes of Northumberland County, at the edge of the sprawling Ganaraska Forest, Campbellcroft/ GardenHill offers a beautiful blend of small-town warmth and outdoor adventure. Welcome to your private retreat!. Nestled on a beautifully landscaped 1.4 acre lot, this stunning open concept bungalow offers the perfect blend of comfort, elegance and nature. A welcoming, paved circular driveway surrounds a tranquil pond, setting the tone for this exceptional property. Step inside to a spacious Great Room featuring soaring cathedral ceilings, a cozy wood stove and three walk outs leading to a large deck overlooking a picturesque back yard filled with mature trees. Enjoy seamless indoor-outdoor living and take in the peaceful sights and sounds of nature right at your doorstep. This home boasts a versatile layout with 3+2 bedrooms, and 2+1 full bathrooms, including a fully renovated master ensuite. The Master Bedroom further boasts a large W/I closet and W/O to the deck for evenings in the Hot Tub. The fully finished basement offers an abundance of additional living space, ideal for large family gatherings, a sitting / craft area with propane fireplace plus two decent size bedrooms rooms for the extended family or guest accommodation. Some additional highlights you will enjoy include a 3-car garage with ample storage; A relaxing hot tub and outdoor fire pit for evenings under the stars. A drilled well and U/V filtration system, Mature Landscaping and Perenial Gardens and an artesian fed pond. Whether you're entertaining friends on the expansive deck, enjoying a quiet evening by the firepit or soaking in the hot tub under the stars, this home offers a lifestyle of peaceful country living with modern conveniences. Don't miss this rare opportunity - your dream home awaits. (id:49269)
Royal Heritage Realty Ltd.
49 Stonepath Crescent N
Ottawa, Ontario
This well-built house is an excellent choice for a family with young kids, practical but appreciating the true comfort. The parents will have an impressive master bedroom with an ensuite 4-piece bathroom, large walk-in closet and a separate vanity space. The children's bedrooms are spacious and well-lit, with a shared 3-piece bathroom. An above-ground heated saltwater pool promises extended seasonal fun. The family can enjoy time together in the comfortable living room and dining area. The breakfast nook overlooking the pool, creating a holiday atmosphere every morning. The finished basement provides flexible living space ideal for a gym, recreation room, or workshop to suit your lifestyle. The house is situated in a well-established neighborhood, where most neighbors have lived for a long time, embodying the famous Canadian spirit of friendliness and mutual support. All four school boards provide transportation from the area to designated schools. Special attention to French-speaking families: the area is served by the excellent full-cycle French public school Maurice Lapointe and one of the best French schools in Ottawa, Paul-Desmarais, which is part of the French Catholic board. Surrounded by mature trees, with several trails just minutes from the house, this area is one of the rare parts of Ottawa where walking is as enjoyable as driving. With numerous shops and other establishments easily accessible by car and three bus stops nearby, the neighborhood offers the tranquility and charm of the countryside combined with convenient access to all amenities and services.***Sellers are motivated*** (id:49269)
Tru Realty
24 Worthington Drive
Clarington (Courtice), Ontario
Spectacular, meticulously maintained, custom-built Andelwood masterpiece, nestled in the highly coveted Whitecliffe Neighbourhood of Courtice. This exceptional 4 bdrm residence backs onto a serene ravine, offering the peace and privacy of country living, while being minutes away from amenities. Easy access to both Hwy 401 & Hwy 418. Step inside and be greeted by a spacious foyer with tile flooring, setting the tone for the impressive design throughout. The grand great room boasts soaring cathedral ceiling, rich hardwood flooring, ambient pot lighting, and a cozy gas fireplace, perfect for gathering with friends & family. The heart of the home, the chef's kitchen, with granite countertops, abundant cabinetry, stainless steel appliances (including a gas cooktop and built-in oven), and a built-in work station, is as functional as it is gorgeous. Walk-out directly to the expansive deck, ideal for summer entertaining. Entertain in style in the formal dining rm, accentuated with crown moulding and hardwood floors. Find your productivity in the main floor office/den, complete with built-in shelving, a large sunlit window and hardwood flooring. The main floor primary suite is your own private retreat, featuring a walk-in closet, 4-pc ensuite with soaker tub, and private deck access where you can unwind in the hot tub under the stars. Upstairs you'll find 3 generously sized bdrms, each with walk-in closets, perfect for growing families or guests. The fully finished basement expands your living space offering a rec rm, games rm area, a custom-designed wet bar, media rm, a craft room, and a large workshop with ample storage. Additional highlights include dual garage entrances - one leading to the main floor laundry/mudroom and another directly to the basement. Enjoy your very private backyard, surrounded by mature trees. Walk out to the backyard to connect with the Farewell Creek Trail System. Move-in ready, this stunning home checks all the boxes. (id:49269)
Real Broker Ontario Ltd.
1909 - 38 Water Walk Drive
Markham (Unionville), Ontario
Buyer Alert 1+ 1 extra size den like this does not last! Unobstructed panoramic cityview, upscale interior designer suite with oversized EV parking present a rare opportunity for your most demanding clients. Newest downtown Markham building, perfectly situated in the prestigious Riverview Condo by Times Group Corp. A spacious den that can easily serve as a second bedroom, and upgraded interiors, contemporary kitchen cabinetry, quartz countertops, and sleek fixtures. Located just steps from Whole Foods, LCBO, VIP Cineplex, GoodLife Fitness, banks, and more, with YRT and VIVA transit at your doorstep and quick access to Hwy 7, 407, and 404, this unit offers everything you need for a connected, modern lifestyle. Dont miss this opportunity to make it your next home. (id:49269)
Avion Realty Inc.
47 Bloomington Drive
Cambridge, Ontario
Stunning end-unit freehold townhome, 2 storey, 3 bedroom, 3 bathroom. Located in the sought after family friendly Branchton Park Community in East Galt, Cambridge. Ideal location that is close to schools, shops, golf course, parks and the restaurants, shops and entertainment in the Gas Light District. This home is carpet free, the main floor features a large foyer and closet, the living room has a beautiful gas fireplace and picture windows for tons of nature light. Moving into the dining room there are sliders out to the deck, the kitchen is beautifully upgraded with new farmer's sink and stainless steel appliances. The window overlooks the backyard. There is a large deck and a motorized awning that covers most of it. Beautiful rocks and landscaping make this a private retreat to relax and unwind! Weather you are having your morning coffee or perhaps a glass of wine while watching the sun set this location is ideal! The second floor features a laundry room with newer washer and dryer and shelving, the primary bedroom has a walk-in closet and upgraded spa like 3 piece ensuite. 2 other spacious bedrooms share the main 4 piece bath. The basement is unfinished and waiting for your ideas, it includes a rough in for bath and owned water softener. There is nothing you need to do in this home but move in and enjoy! Don't wait to see this beauty! MORE PICTURES and TOURS to come! (id:49269)
RE/MAX Hallmark Realty Ltd.
5 Wellington Street S Unit# 1704
Kitchener, Ontario
Prime Location in Station Park! Welcome to this modern and stylish 1-bedroom + media den condo in the highly desirable Station Park community in Kitchener. Perfectly designed for urban living, this bright and spacious unit offers an open-concept layout with floor-to-ceiling windows that flood the space with natural light and provide stunning views of the city skyline. The versatile media den makes an ideal home office or cozy reading nook, while the sleek kitchen features stainless steel appliances, Caesarstone countertops, and contemporary cabinetry—ideal for cooking or meal prepping. The bedroom offers a comfortable retreat with enough space for a queen-sized bed and additional furnishings. As a resident, you’ll have access to premium amenities, including a fully equipped fitness centre, party room, and even a two-lane bowling alley. Enjoy the convenience of nearby shopping, dining, and public transit—everything you need is just steps away. Bonus: Includes 1 underground parking spot. Don’t miss your chance to live in one of Kitchener’s most exciting communities. This is a must-see condo! (id:49269)
RE/MAX Icon Realty
60 Lomond Lomond Lane
Kitchener, Ontario
Welcome to this modern townhouse featuring two generously sized bedrooms, two full 4-piece bathrooms, a spacious living room, and ensuite laundry. This single-story home has no stairs, offering ease of access throughout. Surface parking is conveniently located directly opposite the front door. Additionally, it is within walking distance of schools and the RBL Schlegel sports and recreational park. (id:49269)
RE/MAX Twin City Realty Inc.
5a Wood Street
Kincardine, Ontario
Discover a rare gem on the sandy shores of Lake Huron at Inverhuron. This century-old log cottage offers an unparalleled blend of history and natural beauty, featuring panoramic views of North Point, pristine sand beaches, and breathtaking sunsets. Crafted with a high percentage of log interior and exterior, this three-season cottage spans 1,019 sq. ft. of charming living space. It includes a spacious Great Room with authentic log detailing, two cozy bedrooms, a sleeping loft, a functional kitchen, and a bathroom. Heating amenities include an electric stove and wall unit, and the durable steel roof was installed in 2022. Essential updates to plumbing and wiring were completed in the late 1980s, ensuring reliability and comfort. The spacious front porch offers ample room for gatherings, making it the perfect spot to enjoy a coffee while soaking in the serene solitude of summer mornings. As the day winds down, this inviting space transforms into an ideal venue for cocktail parties, providing an unrivalled vantage point for savouring the evening sunset. Additional features include a detached shed with ample storage and laundry facilities. For the first time in a century, the original family is reluctantly parting with this treasured property, offering a unique opportunity to create your own magical memories in a truly extraordinary setting. Interested parties should do their own due diligence regarding future rebuilding or renovation. It is offered on an "as is, where is" basis. (id:49269)
Royal LePage Exchange Realty Co.












