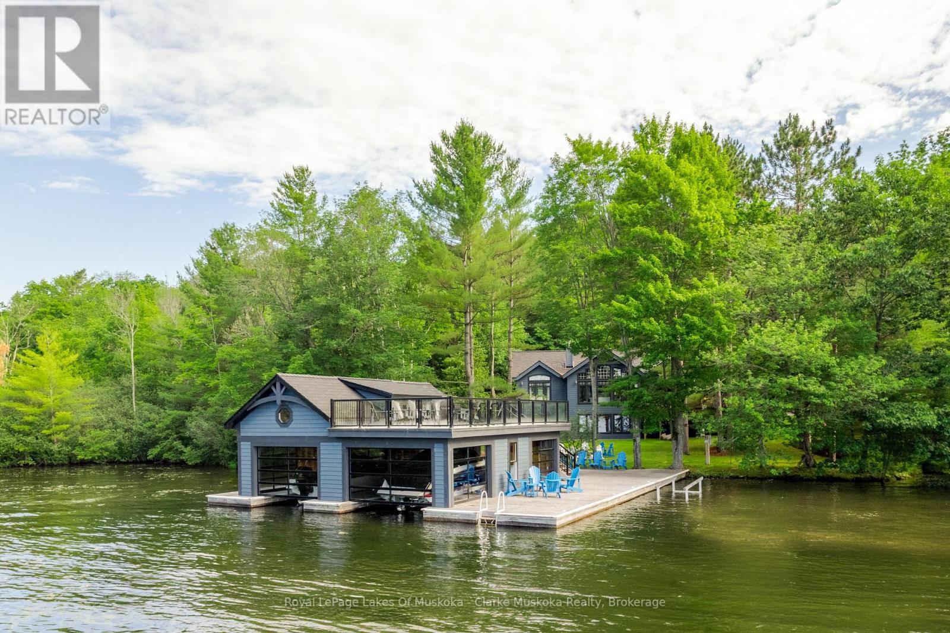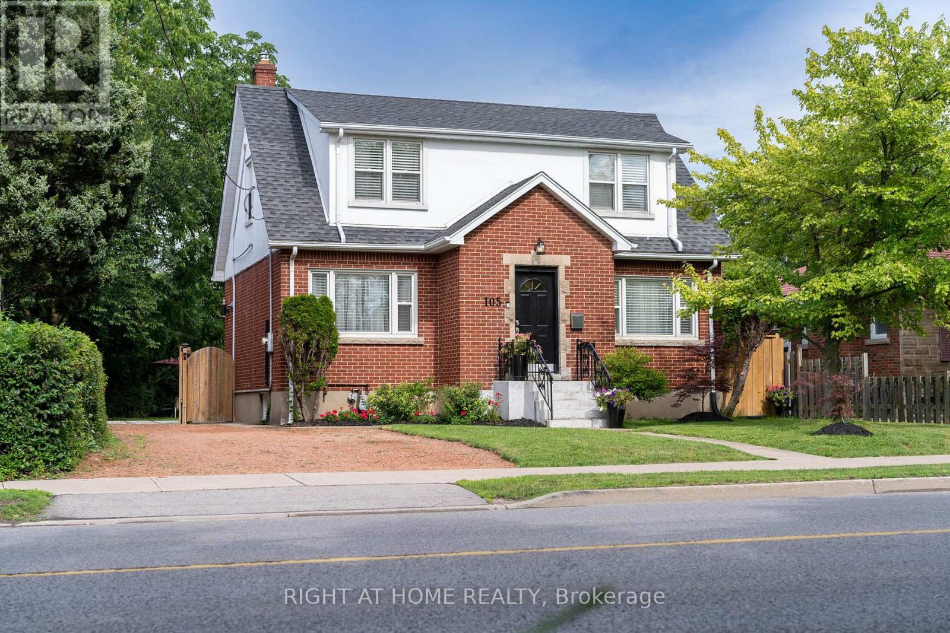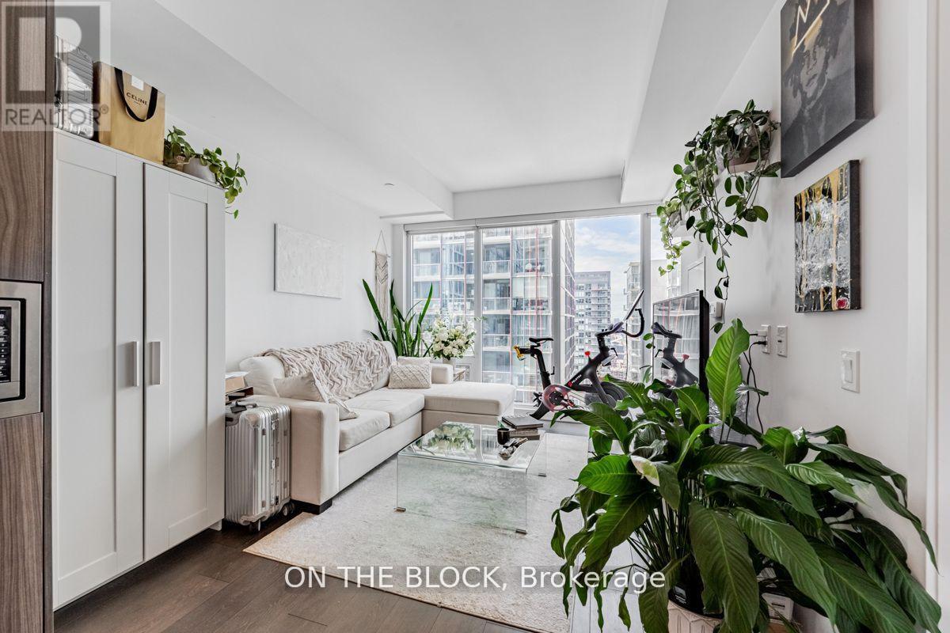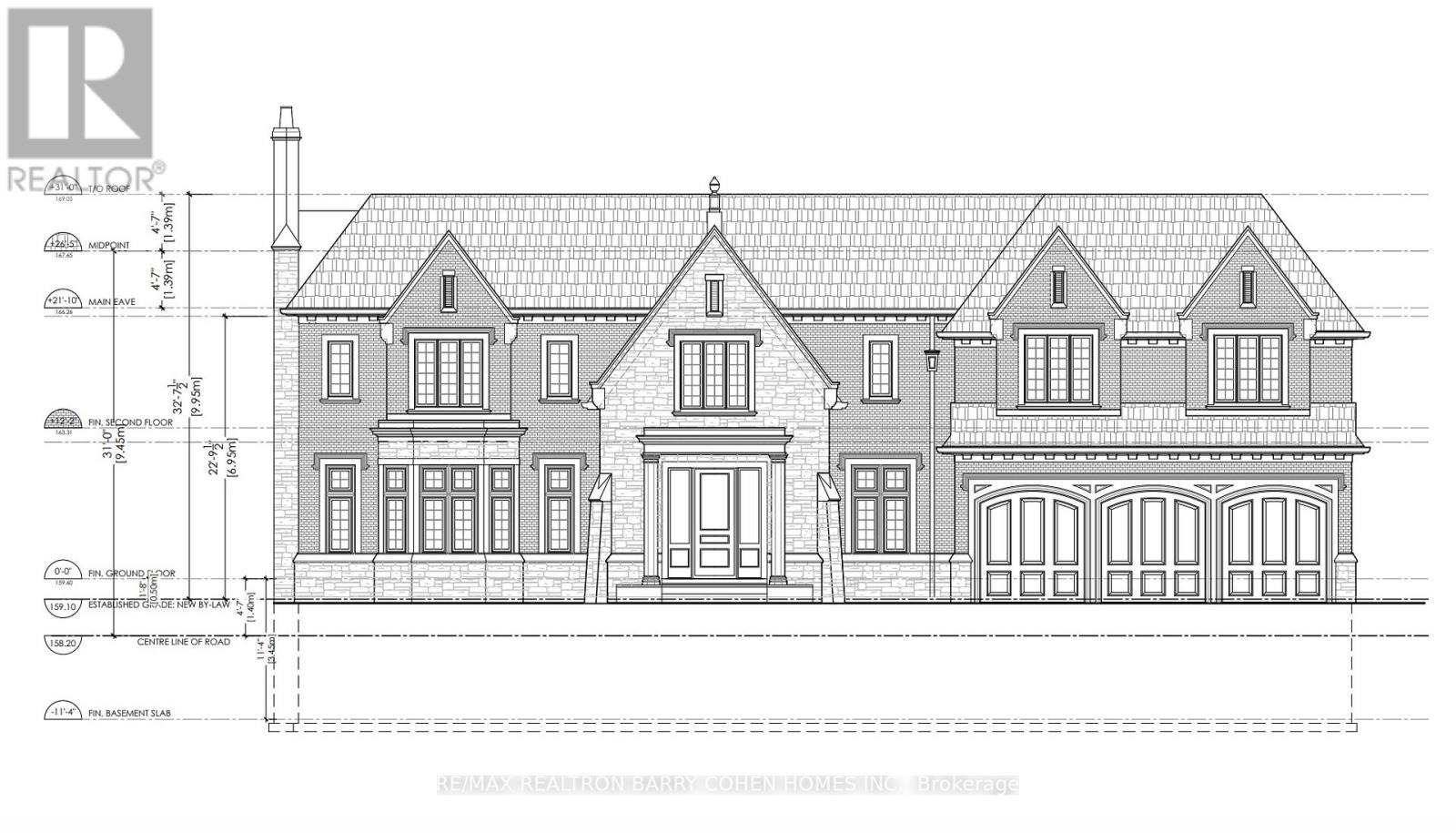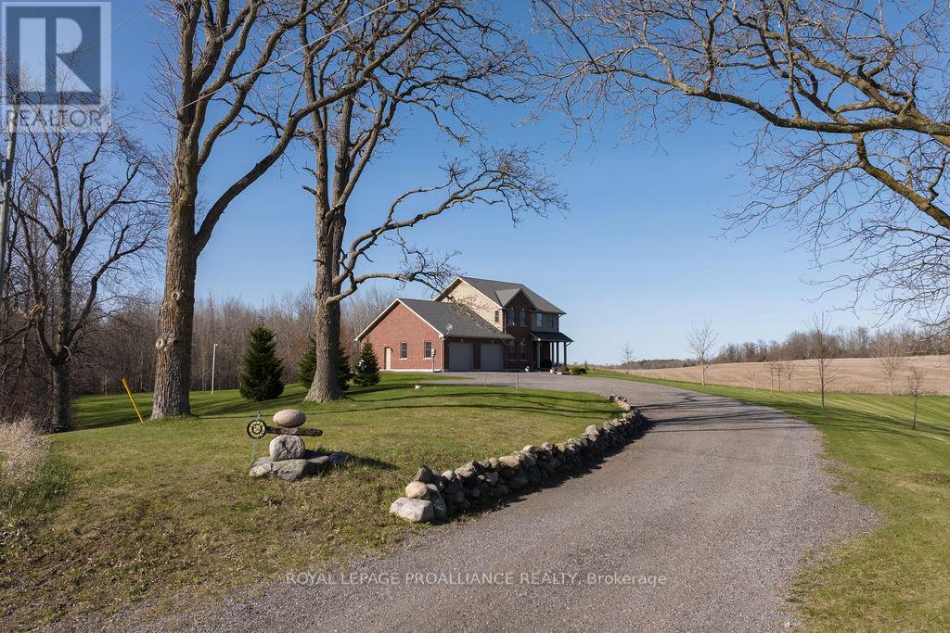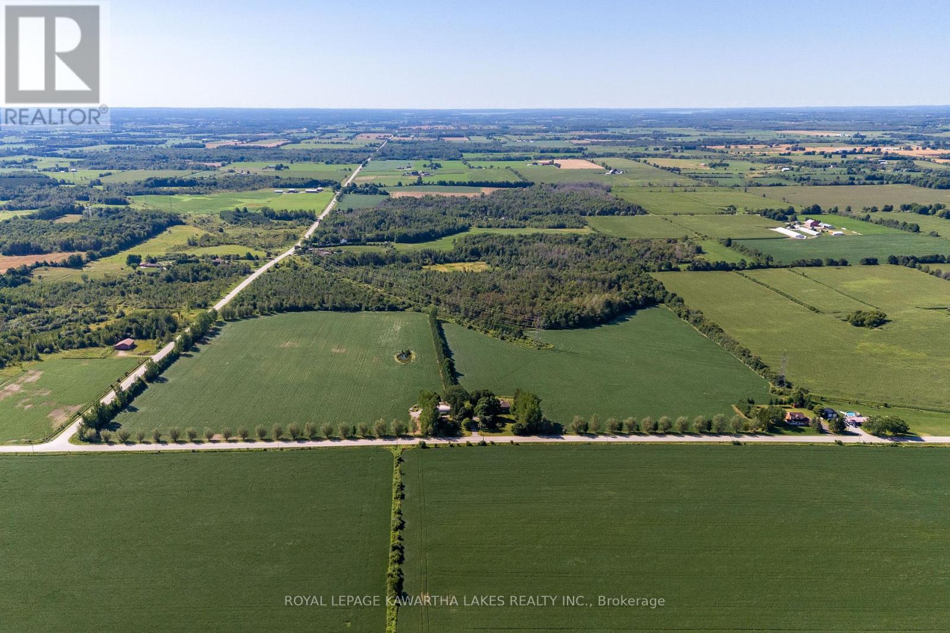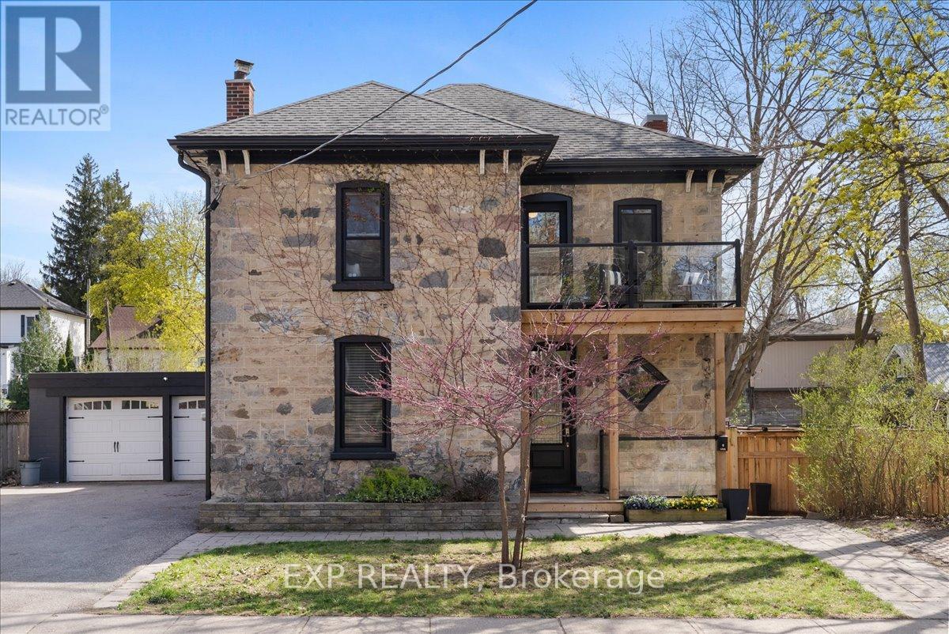1298 Hemlock Point Road
Muskoka Lakes (Medora), Ontario
Welcome to 1298 Hemlock Point, a classic Muskoka retreat nestled on the serene shores of Lake Joseph. This inviting 6-bedroom, 3-bathroom cottage blends comfort, space, and natural charm in one of the regions most sought-after areas.Set on a beautifully level 1.49-acre lot with 205 feet of south-facing frontage, the property enjoys all-day sun and a prime lakeside setting.The shoreline offers hard-packed sand with a gentle, family-friendly entry into the lake ideal for swimming and lakeside enjoyment. The walkout basement provides convenient access to the spacious front yard and features 9-foot ceilings that enhance the open, bright feel of the space.Inside, the home is winterized for year-round use and includes in-floor heating throughout the lower level for added comfort. Cathedral ceilings in the great room and living room create a sense of airiness and grandeur, while large windows flood the interior with natural light.A wraparound porch extends from the home a perfect place to relax and take in the surrounding views. Whether spending time with loved ones, enjoying the lake, or embracing the slower pace of cottage life, this Lake Joseph property is a true escape. (id:49269)
Royal LePage Lakes Of Muskoka - Clarke Muskoka Realty
39 Knockaderry Crescent
Ottawa, Ontario
This beautifully maintained detached home offers the perfect balance of modern comfort and timeless design in one of Barrhavens most sought-after neighborhoods. Built by Minto in 2016, this 2-storey residence features 3 spacious bedrooms, 3 bathrooms, and an attached single-car garage, making it an ideal choice for families and investors alike. The widened interlock driveway provides excellent curb appeal and can accommodate up to 2 vehicles with ease. Step inside to a bright, open-concept main floor with soaring 9-foot ceilings, warm oak hardwood flooring flowing seamlessly across both levels, and stylish pot lights that enhance the cozy, elegant atmosphere. The dining and kitchen areas are finished with durable ceramic tile, and the kitchen itself offers pristine quartz countertops, abundant workspace, and large windows that flood the home with natural light. Upstairs, the primary bedroom is a private retreat complete with a spacious ensuite featuring a separate glass shower and a luxurious soaker tub. 2 additional bedrooms provide flexible options for family living, home offices, or guest rooms, all enhanced by the same beautiful hardwood flooring for a cohesive feel. The full, unfinished basement is a blank canvas with 3 piece rough-in, offering endless potential to create a home gym, media room, or additional living space tailored to your needs. Outside, the backyard is a private and functional space, perfect for summer gatherings, gardening projects, or simply enjoying a quiet evening. Located within walking distance to parks and public transit, and just a short drive to top-rated schools, shopping centers, and popular restaurants, this home combines convenience, comfort, and future potential in a vibrant, family-friendly community. Move-in ready and meticulously cared for, this is a property you will not want to miss. Book your private showing today and imagine the possibilities. (id:49269)
Royal LePage Team Realty
45 Dayton Crescent
Ottawa, Ontario
If location is everything..then this is it!! Beautifully tucked into the sought after neighbourhood of Leslie Park. Lovely and updated 3 bed/2 full bath, Hi-Ranch Bunglow. Rich oak hardwood, updated kitchen/19, Quartz countertops, Induction cooktop, convection microwave + wall oven. Large sun filled windows PLUS a 18' x 9' Mancave/Workshop 2025, 3 fireplaces...yes there is 1 in the spacious principal bedroom, hidden TV and an attached generous dressing room. (modified from the 4th bedroom) with a sliding barn door detail. Upgraded family room /20, Roof, soffits, fascia and gutters /20, Verdon Windows/21, Generator ready electrical panel, security system, upgraded electrical/17, owned Nat Gas water tank. Refreshing 24' salt water heated pool, 16' x 12'.4 deck and gazebo with a gas fire pit (Gas line direct to both). Never miss another sunset on your 14' x 10' cedar front deck /24 with solar lighting and patio stone walkway. Parking for 3. Walk out YOUR private gate to the rolling and expansive greenspace of Dayton Park. Stroll amongst the community fruit trees, raised garden beds, forest walking trails along Graham Creek and in winter, one of the best managed outdoor ice surfaces in the City. Right out your back door and nestled in the heart of Ottawa providing a peaceful retreat from the hustle and bustle of city life. Wonderful family/friends live on both sides. As quoted from their website " Leslie Park Community Association (LPCA) works closely with the City of Ottawa to maintain the neighbourhood's tree canopy and character. It offers a serene environment for individuals and families to enjoy nature and engage in recreational activities with its lush greenery and well-maintained facilities, fostering a sense of relaxation and connection with the outdoors" Yes, you CAN have it all! Sellers would like to view any offers on Sunday May 4th at 6pm. (id:49269)
Tru Realty
616 First Avenue
Laurentian Valley, Ontario
Charming 2-Bedroom with bonus room , 2-Bathroom home in a quiet family friendly neighborhood.Pride of ownership shines throughout this well-maintained and move-in-ready home, perfect for families or downsizers. This lovely property offers comfort and functionality on a large, beautifully landscaped lot.Enjoy year-round natural light in the bright sunroom, ideal for relaxing or entertaining. The solid oak kitchen provides timeless charm and durability, while the expansive insulated garage and large workshop offer excellent storage and hobby space.Recent upgrades include a new roof, new furnace, and new central air conditioning offering peace of mind for years to come. Interlock driveway adds curb appeal and durability, complementing the care evident in every corner of this home.Located in a quiet, family-oriented neighborhood close to all amenities, this is a truly special opportunity. Offer coneyance May 6th, 2025@ 12pm. (id:49269)
Exit Ottawa Valley Realty
10 Grassyplain Drive
Hamilton (Mount Hope), Ontario
NO REAR NEIGHBOURS! Beautiful custom-built home nestled in a quiet pocket of Glanbrook, bordering Ancaster. Featuring a double-wide, double-deep concrete driveway that extends seamlessly into the rear yard. A large, covered front porch offers the perfect spot to sit back and enjoy the friendly neighbourhood. Inside, the open-concept main living area showcases vaulted ceilings and a custom kitchen with built-in appliances and large separate dining room. Step out onto the private rear composite deck - ideal for relaxing or entertaining. A convenient side entrance from the garage leads to the basement, complete with large egress windows in the spacious back room which is perfect for in-law suite potential! Garage is currently a carpenter/woodworkers dream, with so much potential to work from home. Metal roof (2023). RSA (id:49269)
RE/MAX Escarpment Realty Inc.
105 Glenridge Avenue
St. Catharines (Old Glenridge), Ontario
Prestigious Old Glenridge Location! Live In A Luxury House In The Heart Of The St.Catharines (Niagara) with extra In-Law Suite, Modern completely renovated with brand new luxury Stainless Steel appliances, Lots of Natural Light Coming Through Windows, With pantry and 3 bathrooms, remote controlled lights, 8 security cameras with 2 stations, Modern luxury kitchen, quartz granite counter tops. Welcome to this stunning your luxury Home with Huge Lot, 2nd Floor has 4 bedrooms with new 4-piece luxurious bathroom, this immaculate property is perfect for you, 8 plus parking spots, new luxury blinds, modern dual rods, curtains, Close to Brock University may be 4 minutes drive, Ridley college, Niagara college, Niagara-on-the-Lake, Niagara Falls, schools, shopping and pen centers, QEW plus more. Excellent modern In- Law Suite with separate entrance, 2 modern bedrooms and extra Kitchen with Stainless Steel appliances for extended family or potential income. Bus stop steps from the house (id:49269)
Right At Home Realty
99 Wesley Street
Toronto (Stonegate-Queensway), Ontario
Conveniently located and nestled inside a family friendly neighbourhood, this executive freehold townhome combines modern design with all of the creature comforts you deserve in this spacious home, spread out over 2200+ sq.ft. Filled with an abundance of natural light, the main floor boasts an open concept living and dining area suitable for every occasion. The family sized kitchen features upgraded cabinetry, quartz countertops and breakfast bar, tiled backsplash and pantry. Large windows overlook the backyard with walk-out to your private fully-fenced yard, with Gas B.B.Q. line for those summertime parties. Numerous upgrades and improvements completed throughout. Loaded with "Smart" home features such as: Nest thermostat, Nest Protect, Google doorbell, interior lighting, door locks, all can be controlled manually or from the comfort of your phone! Over $50,000+ recently spent making this home truly "move-in" condition. Fantastic floor plan with large principal rooms. Basement Recreation room with fireplace, 4 piece bath, and direct entrance from the garage. Primary suite complete with 4-piece ensuite, Walk-in closet with custom built-ins, vaulted cathedral ceiling that peaks at 12.5 feet. Enjoy sunrise views from the bedroom balcony with views that look toward the CN Tower. Newer Windows, Front and Backyard Landscaping including interlock stone, paved drive, exterior painting and so much more, all done over the past three years. Fantastic area schools, steps to community park, transit, highways and more. (id:49269)
Real Estate Homeward
4 Amos Maynard Circle
Vaughan (West Woodbridge), Ontario
Looking for a detached home, but bored with all of the regular subdivision homes? Looking for a totally unique home in both character and location? This could be the one. This home has bay windows in almost every room and open stairs that allow tons of natural light in all day long. The walkout basement opens up to a small private patio - great for hanging out with a morning coffee. Great for a young family or a downsizer, this home is move-in ready and features upgraded hardwood floors, an updated kitchen and ensuite bathroom. Parking for 4 cars on the driveway. Feel totally safe on the quiet and traffic-free court location that is just down the street from Market Lane shopping centre, the local grocery store, 2 parks, banks, coffee shops, restaurants, the library, public transit &more! Living here is all about lifestyle! (id:49269)
RE/MAX Experts
49 Main Street
Cambridge, Ontario
Exciting opportunity to own a thriving Shawarma Business in a prime location! This established business comes fully equipped with everything you need to continue its success. Included in the sale are all furniture, fridges, freezers, lighting fixtures, and shelving (and more)! This restaurant occupies approximately 1323 square feet. Low rent ($1,600 plus taxes and utilities)! Ample free parking is available behind the building as well. This turnkey operation boasts a stylish and inviting atmosphere, perfect for attracting a loyal clientele. Zoning allows operation of the pizza store or adding LCBO License! Don't miss your chance to step into an exhilarating business opportunity with all the essentials in place. (id:49269)
RE/MAX Real Estate Centre Inc.
1604 - 1048 Broadview Avenue
Toronto (Playter Estates-Danforth), Ontario
Welcome to this beautiful unit at 1048 Broadview! A boutique building with a community feel, complete with concierge and security, it's ideally located with easy access to the DVP, shopping on Danforth, and the TTC. The unit boasts an open-concept living space with upgraded engineered wood floors and ample space for dining and entertaining. Floor-to-ceiling windows give lots of natural light and a spectacular view. The generously sized bedroom has a large closet and south-east views of the city. Building amenities include visitor parking, gym, party room, meeting room, and sauna. (id:49269)
RE/MAX Ultimate Realty Inc.
3805 - 115 Blue Jays Way
Toronto (Waterfront Communities), Ontario
Experience luxury living at the highly renowned King Blue Condos, located in Toronto's entertainment district, right next to the luxury Hotels and popular restaurants like Nobu & Kost. This bright, west-facing 1-bedroom suite boasts an abundance of natural sunlight and a walk-out to a balcony. Thoughtfully finished, it features a European-style kitchen, floor-to-ceiling windows, and engineered hardwood floors. Walk to a Blue Jays game on a summer day or pop over to the waterfront everything is within walking distance. Enjoy fine dining, shopping, entertainment at The Well and Enjoy easy access to the PATH. Five-Star Amenities Include: 24-hour concierge, indoor pool, state-of-the-art gym, weights room, cardio room, rooftop deck, party room, guest suites, and visitor parking! *Photos are from previous tenant* (id:49269)
On The Block
304 - 308 Jarvis Street
Toronto (Church-Yonge Corridor), Ontario
Chic Downtown Living at JAC Condos! Discover this brand-new gem, never lived in condo in the heart of downtown. With an open-concept layout, floor-to-ceiling windows, and sleek laminate flooring, this 2+1 bedroom suite blends style and function effortlessly. Perfect for students, and professionals. Prime Location, just steps from Toronto Metropolitan University, UfT, George Brown College, Eaton Centre, TTC, Financial District, St.Lawrence Market, cafes, restaurants, and the LCBO. Everything you need is within reach! Luxury Amenities at JAC Condos includes: a fitness center, rooftop terrace with city views, BBQ, Gardening Room, 24-hour concierge and so much more! (id:49269)
Converge Realty Inc.
2527 Bayview Avenue
Toronto (Bridle Path-Sunnybrook-York Mills), Ontario
Welcome To Your Dream Home In Torontos Exclusive Bridle Path Community (C12).Surrounded By Luxurious Multi-million-dollar Estates, This Stunning New Build Offers An Unparalleled Blend Of Modern Luxury, Functionality, And Sophistication.Renowned Designer Richard Wengles Plans Are Approved And The Construction Can Start Immediately. You Also Have The Opportunity To Collaborate With Richard To Incorporate Your Own Ideas Into The Design Of Your Dream Home. This Exceptional Home Features 5 Bedrooms And 8 Washrooms, Complemented By A 3-car Garage And A Private Elevator, Making It Ideal For Both Family Living And Entertaining. Set On A Lot With An Impressive 109 Ft. Frontage, This Custom-designed Masterpiece Spans Up To 6,000 Sq. Ft. Above Grade, Showcasing A Grand Main Floor 2,706 Sq. Ft. And A Spacious Second Floor 3,230 Sq. Ft., In Addition To A Fully Finished Walkout Basement.The Luxurious Lower Level Is Thoughtfully Designed With A Nanny's Room, A Hot Tub And Sauna, A Golf Simulator And Exercise Room, A Home Theatre, A Wine Room, And A Generous Recreation Area, Providing The Perfect Backdrop For Stylish And Memorable Gatherings.Enjoy The Advantages Of A Brand-new, Custom-built Home: Low Maintenance, No Repairs, Eco-friendly Appliances, And A Contemporary, Functional Layout Designed To Meet Your Modern Lifestyle Needs.Located Just Minutes Away From Top Private Schools Such As Crescent, TFS, And Havergal, As Well As The Prestigious Granite Club, Golf Club, Parks, Shops, Restaurants, Sunnybrook Hospital, And Major Highways, This Property Provides The Perfect Blend Of Luxury, Convenience, And Exclusivity. Dont Miss This Rare Opportunity To Own A Meticulously Crafted New Home In One Of Torontos Most Sought-after Neighborhoods. Explore This Exceptional Offering And Make Your Dream Home A Reality! (id:49269)
RE/MAX Realtron Barry Cohen Homes Inc.
2527 Bayview Avenue
Toronto (Bridle Path-Sunnybrook-York Mills), Ontario
Prestigious Vacant Land In Bridle Path Community! Build Your Dream Estate Located In Torontos Elite Bridle Path Community (C12). This Extraordinary Lot Boasts An Impressive 109.88 Ft Frontage, Providing The Perfect Setting To Build Your Custom Dream Home. Renowned Designer Richard Wengle's Approved Drawings Are Available, Allowing You To Construct A Nearly 6,000 sq. ft. Luxury Residence Plus A Basement And A 3-car Garage. Surrounded By Multi-million-dollar Estates, This Property Offers Unmatched Prestige And Exclusivity. Located Just Moments From Bayview Avenue, And You Will Enjoy Convenient Access To Top Private Schools Such As Crescent, TFS, And Havergal, As Well As The Prestigious Granite Club, Golf Courses, Parks, Shops, Restaurants, Sunnybrook Hospital, And Major Highways, All While Being Part Of One Of Torontos Most Sought-after Neighbourhoods. With A Competitively Priced Lot And A highly Motivated Seller, This Is A Rare Opportunity To Bring Your Vision To Life In A World-class Community. Start Building Your Dream Estate Today! To Explore This Exceptional Offering And Make Your Dream Home A Reality! (id:49269)
RE/MAX Realtron Barry Cohen Homes Inc.
11 O'leary Drive
Ancaster, Ontario
Stunning & rare 5-bedroom (3 upstairs & 2 downstairs) bungalow in sought after Meadowlands, Ancaster! Custom built by DeSozio homes in 2011, this bungalow has too many upgrades to list! A gorgeous formal sitting room (currently being used as a dining room) greets you at the front entrance. Then, walk into a beautiful open concept kitchen, breakfast & living area with upgraded off-white kitchen cabinetry, granite countertops & stainless steel appliances. California shutters & pot lights throughout. Beautiful 9’ & vaulted ceiling in the living room with gas fireplace & 2 walkout doors leading to the backyard. Hardwood floors. Spacious primary bedroom with 3-piece ensuite & walk-in closet, plus 2 more good-sized bedrooms on the main floor. Convenient laundry room & 4-piece bathroom complete this level. Downstairs features a massive recreation area, 2 additional bedrooms with walk-in closets, a versatile den with built-in Murphy bed, 3-piece bathroom, plus storage. Stucco, stone & brick exterior. The house is surrounded with aggregate concrete, no grass & an entertainer's dream yard with a plunge pool/hot tub combo & a gazebo with lighting & side panels for privacy. 2-car garage with extra storage shelving & 4-car aggregate driveway. Shingles 2024, Furnace, A/C & hot water heater 2023. This home is located near numerous restaurants, top-tier schools, parks, movie theatre, Big Box shopping & quick access to the 403 and Linc. Close to Redeemer University, Hamilton Golf & Country Club & short drive to McMaster University & Hospital & Mohawk College. Lovingly cared for home, shows 10++++++! (id:49269)
Keller Williams Complete Realty
275 Weedmark Road
Merrickville-Wolford, Ontario
OPEN HOUSE SUNDAY 2-4 PM. Your Country Escape Awaits! Charming farmhouse on 40 acres of forest, pasture, and possibility - just south of Merrickville. Dreaming of peaceful country living with space to grow? This 3-bedroom farmhouse nestled on 40 acres offers the perfect mix of privacy, potential, and natural beauty - ideal for handy buyers, hobby farmers, and outdoor enthusiasts alike. Set back from the road, the home welcomes you with a classic covered front porch, perfect for relaxing in the shade with a cool drink on a hot day. Inside, the open-concept kitchen, dining, and living area is bright and inviting, with patio doors leading to a rear deck for the BBQ and easy summer entertaining. The main floor also features a generous sized bedroom with cheater access to an updated 4-piece bath, plus a laundry room for added convenience. Upstairs, a loft-style family room connects to a second bedroom and a spacious primary suite with a large bedroom featuring an electric fireplace, walk-in closet, and roughed-in ensuite - mostly wired and plumbed, ready for finishing.The land is a true highlight with a mix of mature forest, open pasture, sandy trails, and a tranquil pond for the ducks and geese. Ample fencing makes it ideal for animals and open up small-scale farming possibilities. Outbuildings include a 90' x 30' barn (with hydro and water), a 60' x 20' secondary barn - both need some TLC. The detached 1,200 sq ft 2-car garage/workshop with full concrete floor and loft storage is partially heated and great for year-round use. High efficiency heating is provided by an outdoor wood-fired 'Polar Furnace' with a forced air system with electric backup for peace of mind for the house. Most windows were replaced in 2015, Vinyl siding and shingles in 2016, and upgraded to 200-amp electrical service. A rare chance to own 40 acres with a solid home and room to grow, just minutes from Merrickville. Come explore the possibilities! Book your showing today, this one won't last long! (id:49269)
Royal LePage Team Realty
78 Jasper Avenue
Smiths Falls, Ontario
Welcome to 78 Jasper Ave., Smiths Falls. Charming 3-Bedroom Bungalow with Full Basement and Open-Concept Living. Welcome to this cozy and well-maintained 3-bedroom bungalow, perfect for families or first-time buyers. The front half of the home features an inviting open-concept layout that seamlessly connects the galley-style kitchen, dining area, and spacious living room ideal for entertaining or relaxing with family. The living room is accented with beautiful hardwood flooring, adding warmth and character to the space. A single full bathroom serves the main floor, providing convenience and functionality. Downstairs, the full basement offers a range of versatile spaces, including a large recreation room currently used as a bedroom, a dedicated storage room housing the electrical panel, a laundry area, and a flexible space at the bottom of the stairs that could easily serve as a home office or hobby nook. This home offers both charm and flexibility ready to meet a variety of lifestyle needs. Enjoy the added bonus of living close the Lower Reach park where you can walk along the Rideau System, the water park and bring a chair to watch sport games including soccer and ball. (id:49269)
Century 21 Synergy Realty Inc.
10076 Nation River Road
South Dundas, Ontario
Experience refined country living just minutes from Kemptville! Nestled on over 2 plus acres along a quiet country road near the charming village of South Mountain, this newly constructed home blends serene rural living with the convenience of nearby urban amenities. Just 10 minutes from Kemptville, this thoughtfully designed property features premium upgrades throughout.Inside, you'll find engineered hardwood flooring, elegant porcelain tile, upgraded trim, modern doors and hardware, and custom cabinetry topped with quartz countertops. The expansive open-concept main floor is highlighted by soaring cathedral ceilings, seamlessly connecting the kitchen, dining, and living areas perfect for entertaining or relaxed family living.Upstairs, three generously sized bedrooms each boast 9-foot ceilings. The primary suite offers a luxurious 5-piece ensuite with a freestanding Roman-style tub, glass shower, and double vanity, plus a walk-in closet with built-in shelving.The partially finished lower level includes insulated floors, a rough-in for a third full bath, laundry area, and a partially completed fourth bedroom or office ready for your personal touch.Enjoy the convenience of an attached 24 x 24 double garage with insulated 9 x 8 overhead doors and direct access to the great room. A concrete walkway and covered front porch provide a welcoming entrance, while a new 12 x 19 back deck (currently being installed) extends your living space outdoors.Move-in ready and covered by a full Tarion warranty, this home offers the perfect combination of luxury, space, and tranquility. (id:49269)
Innovation Realty Ltd.
367 Trailsedge Way
Ottawa, Ontario
Welcome to this stunning, end-unit townhouse that blends modern comfort with thoughtful upgrades and an unbeatable location. This beautifully maintained home features three spacious bedrooms, two and a half bathrooms, and a fully finished basement ideal for families, professionals, or anyone seeking extra space and natural light. The main floor boasts 9-foot ceilings, rich espresso maple hardwood, and a dramatic two-story living room with soaring windows. The entryway showcases a striking 12-foot ceiling, creating an open and inviting atmosphere. The kitchen shines with stainless steel appliances, including a 2023 GE Profile counter-depth fridge, a 2022 Samsung dishwasher, and a Kenmore glass top stove and gas-lined BBQ off breakfast nook! The upstairs bedrooms are carpeted for comfort, with the primary suite offering a walk-in closet and an ensuite bathroom & two additional bedrooms. The finished basement includes a large recreation room with a gas fireplace and rough-ins for a future bathroom. Enjoy outdoor living on a reinforced backyard deck and privacy fence. The garage is electric vehicle-ready with a 240V/35A outlet. Located near top schools and nature trails, and only 20 minutes from downtown, this bright, move-in-ready home ticks every box! OPEN HOUSE this Sunday 2PM - 4PM. (id:49269)
RE/MAX Hallmark Realty Group
27 The Boardwalk
Wasaga Beach, Ontario
Welcome Home! This bright and beautiful bungalow features an open-concept design and is move-in ready. Pride of ownership is apparent in this clean and well-maintained home. The spacious kitchen features quartz countertops, a granite sink, an attractive backsplash, and modern stainless-steel appliances. The large living room is the ideal spot to gather with friends and family and boasts a gas fireplace that adds warmth and character. A stunning three-season sunroom provides a tranquil and private retreat, and the rear deck is perfect for entertaining. Recent updates include vinyl plank flooring throughout, newer appliances, rear deck boards, a concrete walkway, and a surge protective device. Ideally located in Wasaga Beach, this home offers easy access to beautiful beaches, nearby trails, golf courses, and local amenities. The low monthly fee of $867.26 includes unlimited use of the Park Place Clubhouse, land lease rent and apportioned property taxes. Clubhouse amenities include a heated salt-water pool, sauna, library, billiards room, fitness room, woodworking shop, and main hall. Meet new friends and enjoy social activities including cards, games, darts, shuffleboard, horseshoes, bingo, dances, exercise classes, and more! Make this your new home in this friendly year-round adult-living community. (id:49269)
Century 21 B.j. Roth Realty Ltd. Brokerage
260 Smith Road
Belleville (Thurlow Ward), Ontario
Dreaming of a slower pace and wide-open spaces? This beautifully maintained country retreat could be everything you have been searching for. Set on nearly 5 private acres just north of Belleville, this custom-built walkout home combines timeless charm with thoughtful design. Step inside to 9 ceilings, transom windows, and sun-filled living spaces that offer peaceful views from every angle. The main level offers a cozy fireplace in the living room, which opens to a stunning sunroom with WeatherWall windows the perfect spot to relax and watch the seasons change across rolling pastures and tree-lined ridges.The kitchen features a walk-in pantry and breakfast room, with a formal dining room nearby for easy entertaining. A powder room, main floor laundry, and direct access to the oversized attached garage with bonus workshop space complete the level. Upstairs, you will find three generously sized bedrooms, including a serene primary suite with a walk-in closet and spa-like ensuite complete with a soaker tub and views of your private backyard.The lower level offers incredible versatility with a large family room, second fireplace, walkout patio, a fourth bedroom, and full bath ideal for multi-generational living or an in-law suite. Outside, you will appreciate the detached garage/workshop, room to roam, and all the space you need to live the country lifestyle you have been dreaming of without sacrificing comfort or convenience. (id:49269)
Royal LePage Proalliance Realty
890 Woodville Road
Kawartha Lakes (Mariposa), Ontario
93-acre property is perfectly situated on a hard top road in a lovely rural area of Kawartha Lakes. The 2-storey brick farmhouse (built in 2001) features 4 spacious bedrooms, 2 full baths, and a main floor office plus a 30' X 20' Great Room that was added in 2008 featuring exposed brick, hardwood floors, a stone fireplace (propane), and a walkout to a private deck. Many features including a wrap-around porch, main floor laundry, open concept kitchen/dining room and a partially finished basement with a walk-up to private gardens . The property also includes a 29' x 70' commercial building with a 24' x 40' portable addition, heated by both a pellet stove and a new propane furnace (2025). This high-visibility location is ideal for a family business, with the current successful operation having thrived here for many years. 50 Acres of fertile, high producing Otonabee Loam and approximately 38 acres of mixed bush with trail plus the added bonus of income producing solar panels generating around $11,000 annually for the remainder of the contract make for multiple income streams for your family business. Just over an hours drive from the G.T.A. for an easy commute! (id:49269)
Royal LePage Kawartha Lakes Realty Inc.
35 Orlando Drive
St. Catharines (Lakeport), Ontario
Beautiful 2-storey home located in a peaceful court in St. Catharines north end. Main floor features a vaulted ceiling in the living room, formal dining area, spacious kitchen with ample storage, and a cozy sunken family room overlooking the backyard. Walk out to a private outdoor retreat with a deck, hot tub, and in ground pool. Also on the main level: 2pc bath and laundry. Upstairs offers 3 generous bedrooms and a stunning 5pc bath with ensuite access from the primary. The finished lower level includes an in-law suite with rec room, eat-in kitchen, bedroom, and 3pc bath. Additional features: double garage, 2-car driveway, and EV charger. Close to schools, parks, and all amenities ideal for families or multi-generational living. (id:49269)
Royal LePage Signature Realty
126 Cooper Street
Cambridge, Ontario
Welcome to 126 Cooper Street a beautifully restored granite century home where timeless charm meets modern function in the heart of Hespeler Village. With nearly 3,800 sq ft of finished living space and three self-contained units, this home offers unmatched flexibility for multi-generational living, work-from-home setups, or mortgage-offsetting rental income.Inside, youll find soaring 8'8" ceilings, updated flooring, open-concept layouts, and stylish contemporary finishes. Each unit is bright and airy, filled with natural light, and thoughtfully designed for comfort and independence. All units have their own kitchens, bathrooms, and private outdoor spaces making it ideal for extended families or tenants alike.The backyard is built for enjoyment: soak in the hot tub, host under the tiki bar, or relax on one of the expansive decks surrounded by mature trees and complete privacy. The oversized 2-car garage and extended driveway provide parking for 8+ vehicles, plus bonus laneway access for toys or trailers. Theres even potential to expand with a rooftop deck over the garage.Walk to Hespelers historic downtown known for its cafes, restaurants, and shops or hop on the 401 in minutes for easy commuting to KW, Guelph, Milton, or the GTA. This is your chance to own a move-in-ready century home where all the work is done just bring your vision and enjoy the lifestyle. (id:49269)
Exp Realty

