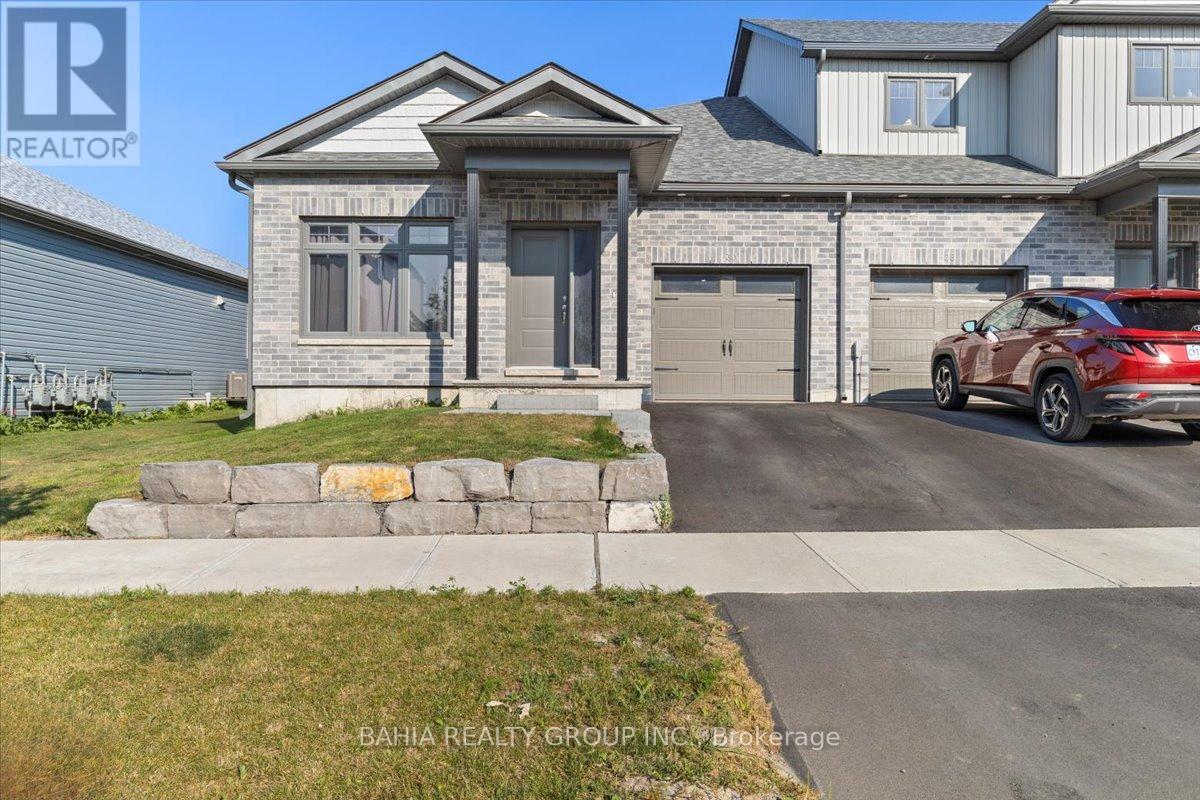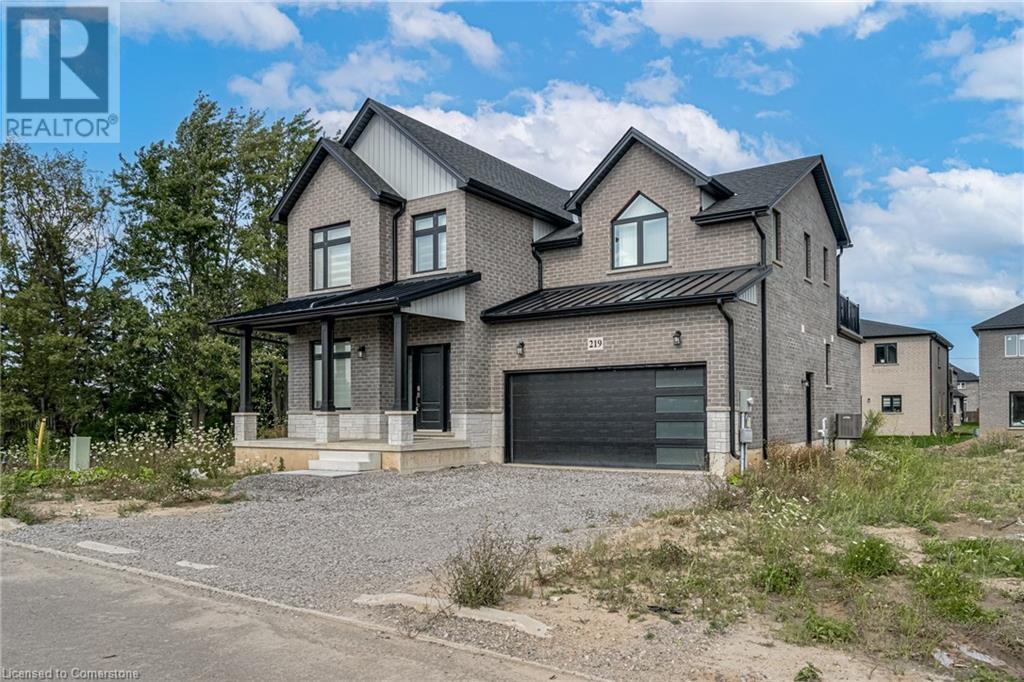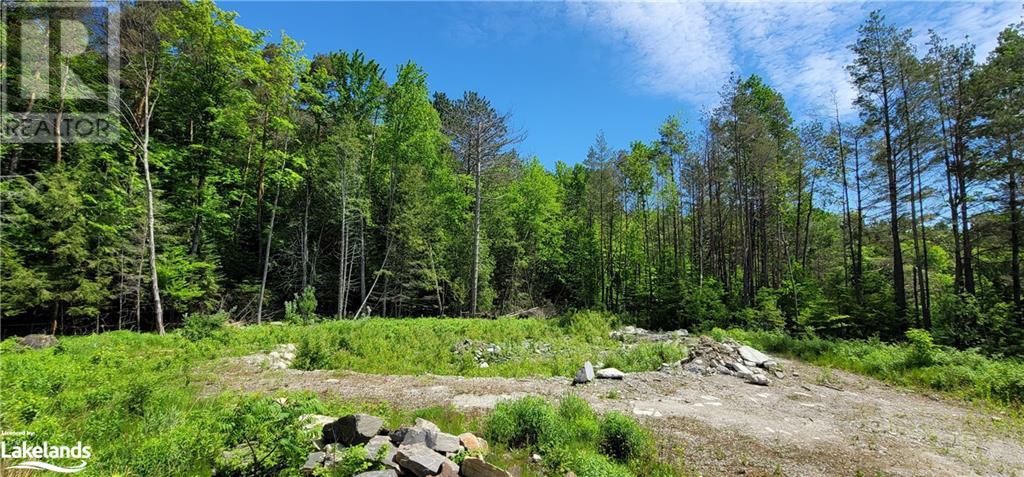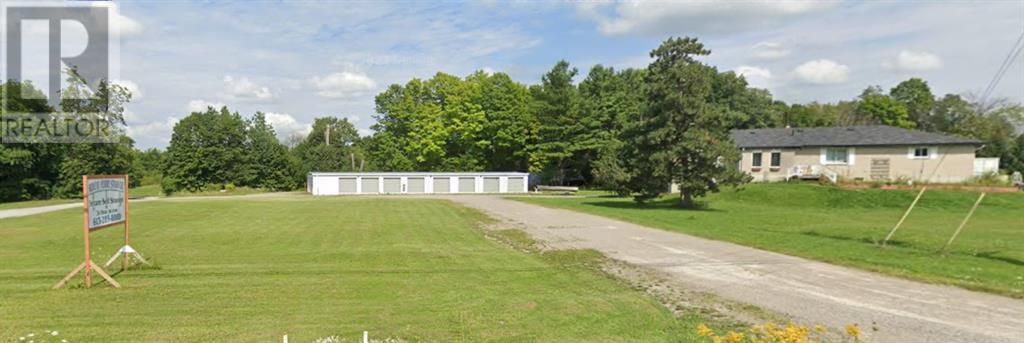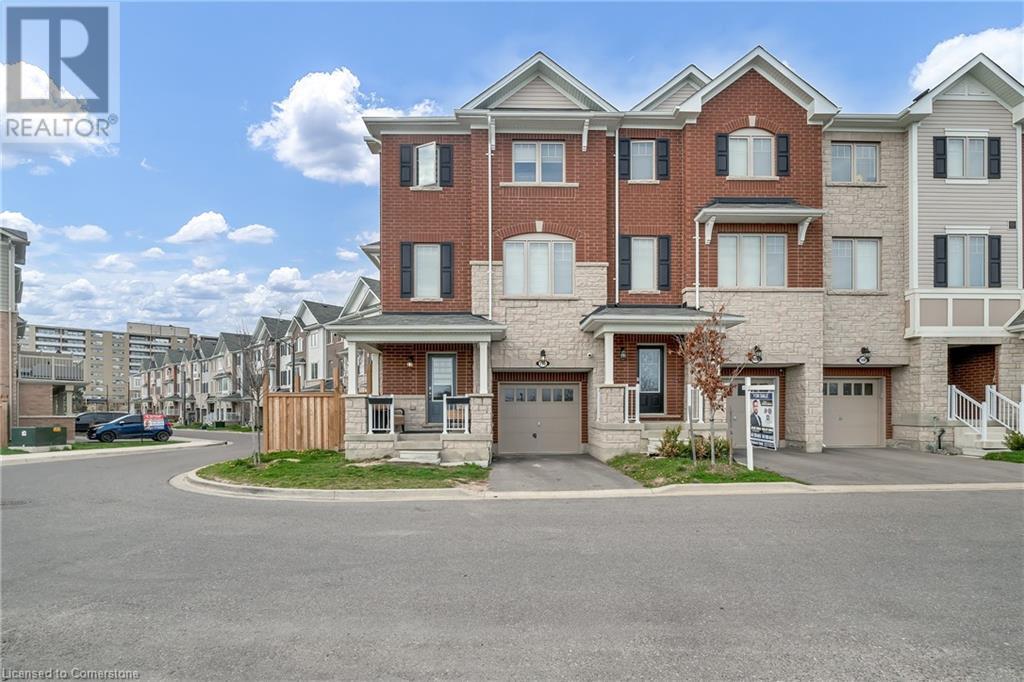1077 Monck Road Road
Ramara, Ontario
Welcome to this custom-built (2023) gem located in the quaint community of Sebright in Ramara Township. Nestled on a generous 0.86-acre lot (approx.), this newly constructed home offers modern comforts with room for personalization. The spacious layout includes 3+1 bedrooms, with the potential for additional bedrooms in the bright basement. Large windows flood the home with natural light, creating a bright and airy atmosphere, while the oversized rooms and large bathrooms provide ample space for family living or entertaining. The modern kitchen boasts a large island with a double undermount stainless steel sink and features high end stainless steel LG appliances (Range hood and gas stove need to be installed but are on site). The kitchen has a warm feeling with laminate vinyl (ceramic look-alike) snap and click flooring which won’t crack or break if you drop things. Stylish hardwood flooring is found throughout the main living areas with ceramics in the 3 bathrooms. Enjoy the convenience of main floor laundry with a large stackable LG washer and dryer. Exquisite French doors walkout from the breakfast area opens to serene greenspace views once you add your own deck design. All upper bedrooms are carpeted for cozy comfort. Above-grade windows in the basement create a bright and welcoming space that feels far from underground, offering further potential for extra bedrooms or a recreational area. The oversized garage features a mezzanine for extra storage and direct entry into the home. Located just 30 minutes from Orillia and under an hour from Barrie or Lindsay, this home offers an easy commute to nearby cities. With just a few finishing touches needed, including landscaping and the installation of some bathroom fixtures that are already on site, this home is the perfect opportunity to add your personal style to a thoughtfully designed space. *C/A avail, just not hooked up Approved plans for a detatched 3 car garage are available should you require more space. (id:49269)
Sutton Group Incentive Realty Inc. Brokerage
232 Water Street
Carbonear, Ontario
The Stone Jug Restaurant and Building features 3 distinct floors, plus the addition of a full basement.. Each floor is approximately 3000 sq. ft. The 1st floor seats 85+ guests and has an 85 ft. bar and an open concept kitchen.The 2nd floor easily seats 185 -200 guests. The 3rd floor theater and conference room seats 120 guests. All of these facilities make the Stone Jug a perfect venue for weddings, meetings, conferences, functions, theater & musical performance. Whether its a private event, a night out with friends, a business dinner or just a casual evening in the pub, you can move from one floor to the next to a completely different venue. There are no other similar facilities in Eastern Canada, making this an instant positive ROI and cash flow for years to come.The Real Estate and the Business are being offered together. (id:49269)
Mehome Realty (Ontario) Inc.
Homelife Golconda Realty Inc.
1663 Horseshoe Lake Road
Minden Hills, Ontario
Escape to your own private 51-acre lakeside paradise on the pristine shores of Mountain Lake. This exclusive family compound boasts an impressive 1400 feet of pristine waterfront with a stunning beach, deep clean water perfect for swimming, and custom stone walkways and patios that lead you through beautifully landscaped grounds. The main cottage offers comfort and charm, while the substantial guest cottage ensures plenty of space for family and friends. A detached 3-car garage is complemented by an incredible man cave that can house up to 10 cars, with living quarters above. Enjoy breathtaking westerly sunsets and panoramic views over the lake and a peaceful pond. With multiple outbuildings, 51 acres of surrounding land, and a private driveway, this secluded retreat offers unparalleled privacy and tranquility. Ideal for outdoor enthusiasts, families, or those seeking a serene escape in nature. Don't miss the chance to own this unique waterfront haven! **** EXTRAS **** Potential to sever a few building lots at roadside frontage. Purchaser to verify. (id:49269)
RE/MAX Hallmark York Group Realty Ltd.
30 Markland Avenue
Prince Edward County (Picton), Ontario
Welcome To 30 Markland Ave! Location, Location! This One Year Old End Unit Townhome Boasts Generous Living Areas, Partially Finished Basement With 8ft ceilings a full washroom. Tastefully Designed Home With laminate on the main floor. It has 2 Large Washrooms on the Main Floor with Master Bedroom And 2nd Bedroom and a deck for entertaining! Close to all amenities, wineries and Sandbank Provincial Park! This One is A Must See! (id:49269)
Bahia Realty Group Inc.
3 Rate St
Chapleau, Ontario
Welcome to 3 Rate Street! Located in beautiful Chapleau, Northern Ontario. (id:49269)
Exit Realty True North
8017 Shiloh Line
Brooke-Alvinston, Ontario
FANTASTIC 1 ACRE BUILDING LOT TO BUILD THAT FAMILY HOME YOU HAVE BEEN WAITING FOR. LOCATED ON A NEWLY PAVED ROAD IN THE GREAT COMMUNITY OF ALVINSTON BACKING ONTO FARMLAND & CLOSE TO ALL TOWN AMMENITIES. LOT IS BEING SOLD UNSERVICED, BUYER TO VERIFY ALL SERVICES & CONNECTION COSTS, APPROVALS,PERMITS & ANY COSTS ASSOCIATED WITH BUILDING IS AT THE BUYERS SOLE DISCRETION. PRICE + HST, TAXES TBD (id:49269)
Streetcity Realty Inc. (Sarnia)
8033 Shiloh Line
Brooke-Alvinston, Ontario
FANTASTIC 1 ACRE BUILDING LOT TO BUILD THAT FAMILY HOME YOU HAVE BEEN WAITING FOR. LOCATED ON A NEWLY PAVED ROAD IN THE GREAT COMMUNITY OF ALVINSTON BACKING ONTO FARMLAND & CLOSE TO ALL TOWN AMMENITIES. LOT IS BEING SOLD UNSERVICED, BUYER TO VERIFY ALL SERVICES & CONNECTION COSTS, APPROVALS,PERMITS & ANY COSTS ASSOCIATED WITH BUILDING IS AT THE BUYERS SOLE DISCRETION. PRICE + HST, TAXES TBD (id:49269)
Streetcity Realty Inc. (Sarnia)
219 Klein Circle
Hamilton, Ontario
Welcome to 219 KLEIN CIRCLE! Beautifully situated home in the sought-after meadowlands neighborhood! This 4+1 bedroom home boasts a host of modern finishes throughout! First-floor features a butler's servery, walk-in pantry and Main floor laundry, and an oversized living room with a gas fireplace. The second floor offers 4 spacious rooms including a large primary suite with a private terrace, ensuite, and walk-in closet. This home is perfect for a multi-generation family or as an investment with a separate walkup entrance from the basement! Close to 403/SCHOOLS/ PUBLIC TRANSIT AND ALL AMENITIES! (id:49269)
RE/MAX Escarpment Realty Inc.
15 Madeline Street
Huntsville, Ontario
A prime development lot for investors! 0.47 level lot located on a year-round municipally maintained road. Zoned R3-H for the development of up to six units. This lot is within walking distance to all the amenities of downtown Huntsville and is in close proximity to local public and secondary school. Potential is calling, time to answer! Engineer's report available upon request. HST is In Addition To The Purchase Price (id:49269)
Royal LePage Lakes Of Muskoka Realty
302 French Street
Oshawa (O'neill), Ontario
Attention Investors, Renovators, and Contractors! Don't miss this Power of Sale opportunity in Oshawa! This Handyman Special is priced to sell and packed with potential for those looking to renovate and add value. (id:49269)
RE/MAX Hallmark York Group Realty Ltd.
Eastide Realty
171 Speers Road
Oakville (Bronte East), Ontario
Welcome to Prime Commercial Retail Units for Lease at the Plaza at 171 Speers Road, an exciting commercial retail opportunity in the heart of Oakville. The plaza is currently undergoing a complete refurbishment. It offers over 31,000 square feet of ground floor retail space, divisible to meet your business's unique needs. Its prime location on Speers Road featuring competitive lease rates and attractive long-term lease options provides excellent visibility and accessibility, making it an ideal opportunity for businesses looking to establish or expand in Oakville's thriving retail hub. Anchored by Film.ca Cinemas, the plaza benefits from strong traffic and is surrounded by popular businesses like Anytime Fitness, Whole Foods, Canadian Tire, LCBO, Food Basics, Starbucks and Shoppers Drug Mart and high population density. Close proximity to GO Station. A variety of retail and hospitality uses will be considered. Many exclusive uses and several exposures and size options still available. (id:49269)
RE/MAX Premier Inc.
71 Osborne Road
Clarington (Bowmanville), Ontario
Welcome to 71 Osborne Road in Clarington. This 1.55 Acres of vacant land is found in the industrial energy park of Clarington. Close proximity to Darlington Nuclear Plant, Ontario Power Generation, East Penn Batteries Corporation, York Durham Energy Complex, the 401 and the 418 for excellent access. This prime location is ideal for a construction project that can attract energy sector tenants. The seller may entertain a build to suit project for the right buyer. **** EXTRAS **** Services available at the street. (id:49269)
RE/MAX Jazz Inc.
3 Delicious Court
Thorold, Ontario
Check out this incredible opportunity for a large family or savvy investor! This custom-built raised bungalow, located on 3 Delicious Court, offers the perfect blend of comfortable living and income potential. Newly built in 2021, it features 3+2 bedrooms, 3 full baths, and a layout designed for convenience and style. The main floor boasts 9-foot ceilings, a cozy gas fireplace, and engineered hardwood and ceramic tile throughout – carpet free living! The kitchen and bathrooms shine with quartz countertops, and the primary bedroom features a stunning 3-piece ensuite and walk-in closet. Main floor laundry adds to the convenience, and the kitchen opens to a spacious covered deck, perfect for enjoying the outdoors in any weather. The fully finished basement is a real standout with its 9-foot ceilings, large windows, 2 bedrooms, full kitchen, gas fireplace, and separate side entrance – ideal for an in-law suite or rental income. With laundry facilities on both levels, this home is designed for flexibility, making it easy to live in one space while renting out the other or turning the entire home into a double rental unit. Car enthusiasts will love the oversized heated double garage, 12-foot ceilings, and an 8-foot door, perfect for adding a lift. One of the most unique features of this property is the massive, premium pie-shaped lot, offering endless possibilities for outdoor enjoyment. It’s big enough to accommodate up to four pools or anything else your heart desires – whether it’s creating a backyard oasis, building a playground, or setting up an expansive garden. Nestled in the sought-after Rolling Meadows subdivision, this home offers everything with the convenience of being close to everything the Niagara region has to offer – shopping, schools, parks, and easy highway access. Don't miss out on this incredible home that offers both a comfortable living space and excellent investment potential! (id:49269)
RE/MAX Escarpment Golfi Realty Inc.
119 Old Bridge Road South
West Grey, Ontario
Escape to your own 3.63-acre private oasis with a serene, park-like setting. Just a short walk down the road brings you to the Saugeen River. Fish for Brown and Speckled Trout in the year-round Aljoe Creek, which winds through the property. Enjoy outdoor adventures on nearby decommissioned train tracks, perfect for snowmobiling and ATV rides. There are 2 hickory sheds. One is 14' x 28', and the other is 8'x12' with hydro. Host unforgettable gatherings in the 16x16 gazebo overlooking a stunning rock garden. With plenty of room for friends to park their RVs or set up tents, this space is made for memorable get-togethers. And when you’re ready for a change of pace, Hanover is just minutes away. (id:49269)
Exp Realty
437 Dockside Drive
Kingston, Ontario
Welcome to Riverview Shores from CaraCo, a private enclave of new homes nestled along the shores of the Great Cataraqui River. The Rockport, a Limited Series home offers 3,050 sq/ft, 4 bedrooms + den and 2.5 baths. Set on a premium 50ft lot overlooking the water with no rear neighbours. This open concept design features ceramic tile, hardwood flooring and 9ft wall height on the main floor. The kitchen features quartz countertops, centre island, pot lighting, built-in microwave and walk-in pantry adjacent to the dining room with sliding doors. Spacious living room with gas fireplace, large window and pot lighting plus separate formal living room and den/office. 4 bedrooms up including the primary bedroom with a walk-in closet and 5-piece ensuite bathroom with double sinks, tiled shower and soaker tub. All this plus quartz countertops in all bathrooms, a second floor laundry room, main floor mudroom w/walk-in closet, high-efficiency furnace, HRV and basement with 9ft wall height and bathroom rough-in. Make this home your own with an included $20,000 Design Centre Bonus! Ideally located in our newest community, Riverview Shores; close to the park, schools, downtown, CFB and all east end amenities. Move-in Spring/Summer 2025. (id:49269)
RE/MAX Rise Executives
47 Rideau Ferry Road
Rideau Ferry, Ontario
Awesome opportunity to enter into a multiple business dynamic with residential leases in place for both units in the house, located on the property, and passive income from the storage building consisting of 22 units with the ability to build two more 3000 square-foot units or one 6000 sq ft unit. The storage building has its own numbered company, Call for more details. (id:49269)
Homelife/dlk Real Estate Ltd.
Lot 31 Queen Street
Gananoque, Ontario
Welcome to your opportunity to build your dream home in the picturesque town of Gananoque. This residential building lot offers a prime location steps from the Gananoque River, and easy access to both downtown and Highway 401. Municipal water and sewer, hydro and natural gas all available. (id:49269)
RE/MAX Finest Realty Inc.
78a Queen Street Unit#101
Eganville, Ontario
For Rent; A stunning brand new two bedroom one and a half bath apartment in Eganville, perfect for seniors or professionals seeking a low-maintenance lifestyle. This main floor unit in an elevator serviced, secure building offers convenient walk out access to a private patio with lovely views of the valley. The master bedroom features a walk in closet, wonderful tiled ensuite bath with walk in shower. The modern white kitchen with elegant black trim and subway tiled backsplash is more than you would expect to see in an apartment and the granite counters makes this the talk of the town. All kitchen major appliances are included and each unit has its own laundry hook-up, HRV system, full sized hot water tank and heat pump for your individually controlled A/C. In floor heating that is controlled in each unit is included in your rent as is water, sewer and parking. Hydro and internet/ phone is the tenants responsibility. Eganville is a great family friendly community surrounded by nature! (id:49269)
Signature Team Realty Ltd.
4394 Morrison Street
Niagara Falls, Ontario
Center Location in City of Niagara Falls. Near to the Niagara River, The City Hall, The Queen Street Business Center, The new grand opened Niagara University.... This is a very unique updated Duplex Up two story house. The main floor unit has a 2 bedrooms, 1 bathroom, 1 living room, 1 kitchen unit, occupants by the owner. The basement is fully finished with 1 bedroom, 1 bathroom, 1 large living room and the laundry room, occupants by the owner's son. The upper unit is a large 2 bedroom, 1 bathroom, 1 kitchen dining room , 1 living room, and 1 laundry room, separated hydro meet with the main floor unit, now occupants by the tenants. The tenants can stay, or move out by the closing day. Rental income is a great potential ! 3 parking spots on the side. Street parking is available, too. Must see! (id:49269)
Wisdomax Realty Ltd
460 Dundas Street E Unit# 705
Waterdown, Ontario
Experience luxury living in this exquisite 2-bed, 2-bath corner suite located in the highly sought-after TREND 2, a premier condominium development by the award-winning New Horizon Group in Waterdown. Spanning 880SF, this bright and spacious unit offers an open-concept layout, enhanced by floor-to-ceiling windows that fill the space with natural light, creating a warm and inviting atmosphere. Enjoy stunning, unobstructed views from your French balcony, the perfect spot to unwind. Step into a kitchen that will impress, boasting sleek white cabinetry, quartz countertops & SS appliances. The large breakfast counter, illuminated by custom pendant lighting, offers an ideal space for casual dining or entertaining guests. Every inch thoughtfully upgraded to ensure maximum comfort & style. The primary bedroom is a tranquil retreat, featuring an ensuite bath w luxurious glass shower and a spacious walk-in closet. Throughout the unit, modern zebra blinds add an elegant touch, while the state-of-the-art geothermal heating & cooling system ensures energy-efficient, year-round comfort. This suite also comes with 2 parking spots & same-floor locker. TREND 2 offers residents a host of fantastic amenities, incl fully-equipped gym, rooftop terrace & chic party room for social gatherings. Conveniently located just mins from highways, the GO Station, schools, parks, and shopping, this home truly offers it all. Seize the opportunity to live in one of Waterdown’s most coveted communities! (id:49269)
Royal LePage Burloak Real Estate Services
3 - 788 Yonge Street
Midland, Ontario
Make your own Venture. Discover a prime restaurant opportunity in the bustling heart of Midland! This2,870 sq. ft. fully renovated space is an ideal setting for your culinary vision. No detail has been overlooked, with over $350,000 invested in creating a modern, inviting atmosphere thats completely turn-key. With dining space for 40-50 guests, your patrons will enjoy a comfortable and stylish environment. The restaurant is equipped with everything you need to get started, including a 10-feethood, four fryers, a walk-in cooler, freezer, salad bar, and brand-new prep stations perfectly suited for any cuisine. The property features four separate men's and womens washrooms, ensuring convenience for your guests, and comes with an LLBO license, allowing you to offer a full range of beverages. Located in a high-traffic area, this restaurant also offers excellent parking with 25-30 spaces available for your customers. **** EXTRAS **** The lease terms are highly attractive, with 10 + 5 + 5 yrs remaining, providing stability and peace of mind. The current monthly rent is $3,648.49, inclusive of HST, & covers water and garbage bills. Heat, , and gas are billed separate (id:49269)
Homelife G1 Realty Inc.
599 Fox Hollow Court
Woodstock, Ontario
Charming 2+1 Bedroom Bungalow nestled on a quiet crt in the heart of Woodstock. (id:49269)
RE/MAX West Realty Inc.
148 Forest Hill Road
Toronto (Forest Hill South), Ontario
Epic Forest Hill Landmark Georgian Completely & Elegantly Renovated, Seamlessly Marrying Character & Fine Contemporary Finishes. Exception Millwork & Craftsmanship throughout. White Oak Flooring, Large Light Filled Rooms, Custom Downsview Kitchen, Statuarietto Marble Counters &Backsplash with Wolf and Miele Appliances. Stunning Marble Staircase, Luxurious Primary Suite with Two Dressing Rooms and Ensuite Spa-Like Bath. **** EXTRAS **** Toronto's Finest Schools & Forest Hill Village at Your Doorstep. (id:49269)
Royal LePage/j & D Division
110 Hibiscus Lane
Hamilton, Ontario
Welcome to 110 HIBISCUS Lane, where luxury meets convenience in this stunning Executive Branthaven Freehold End Unit Townhome. Situated on an oversized lot, this immaculate property boasts over 2500 square feet above grade, offering ample space for comfortable living and entertaining. From the moment you step inside, you'll be greeted by exquisite craftsmanship and upscale finishes throughout. Whether it's the spacious living areas, gourmet kitchen, or the elegant master suite, every corner of this home exudes sophistication. With its prime location and impressive features, 110 HIBISCUS Lane is more than just a home - it's a lifestyle statement. Don't miss the opportunity to make this your own slice of paradise. (id:49269)
RE/MAX Escarpment Realty Inc.




