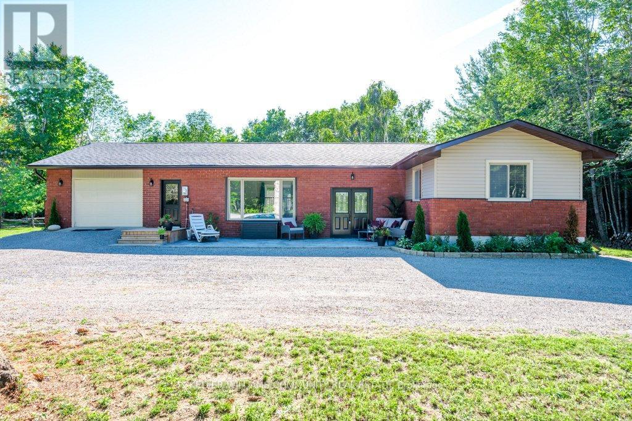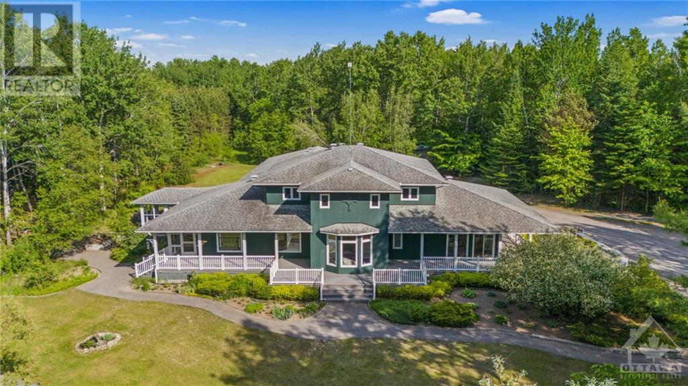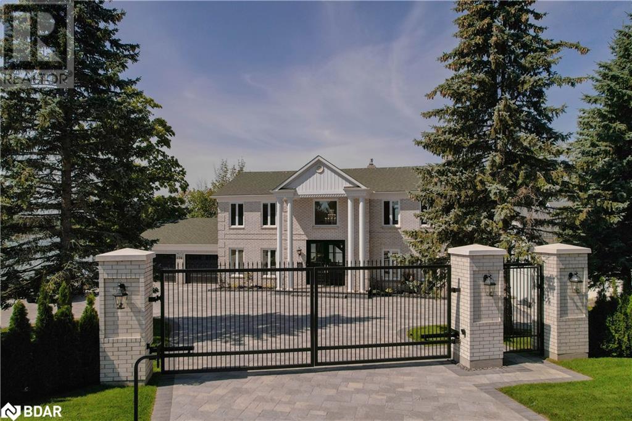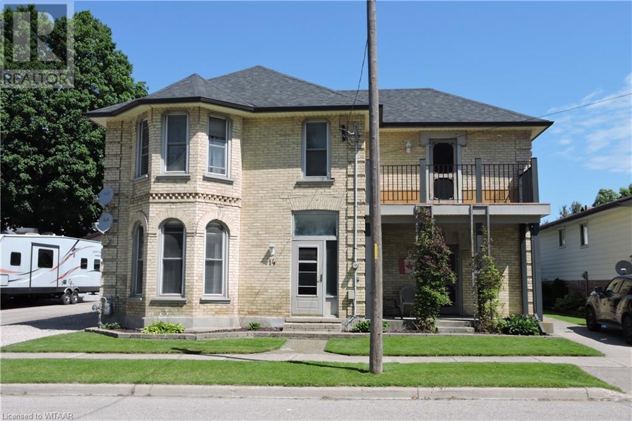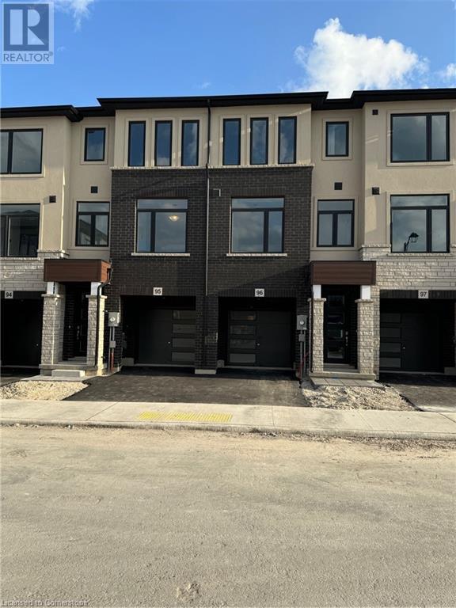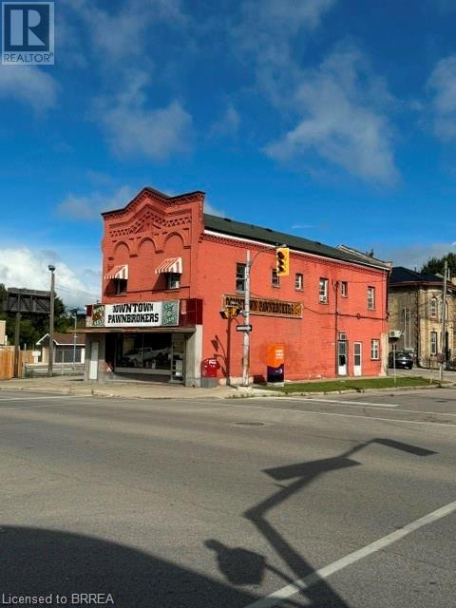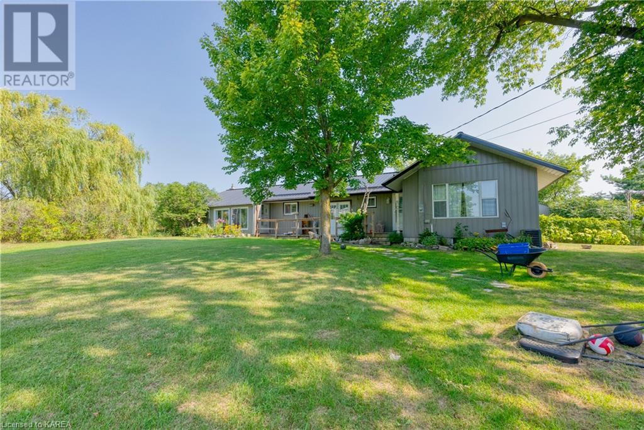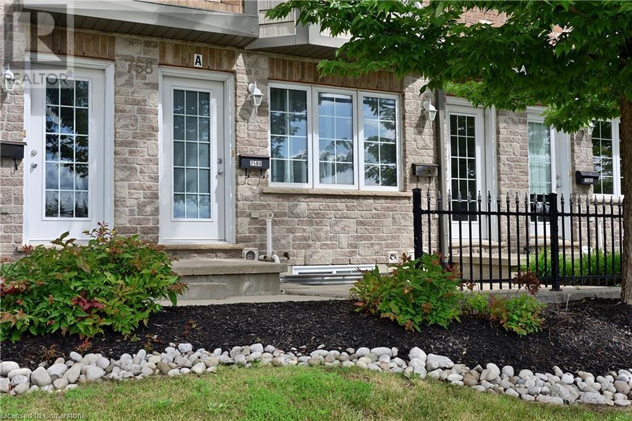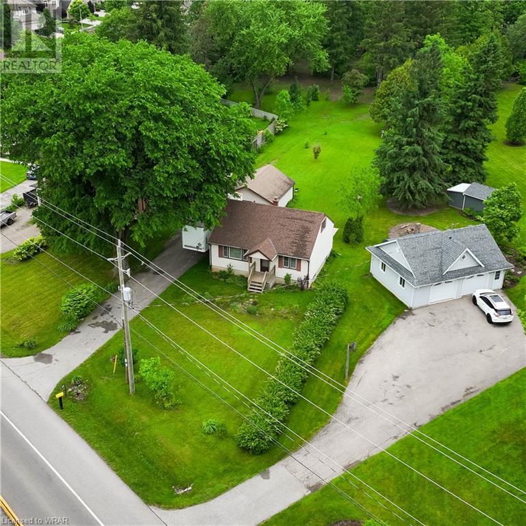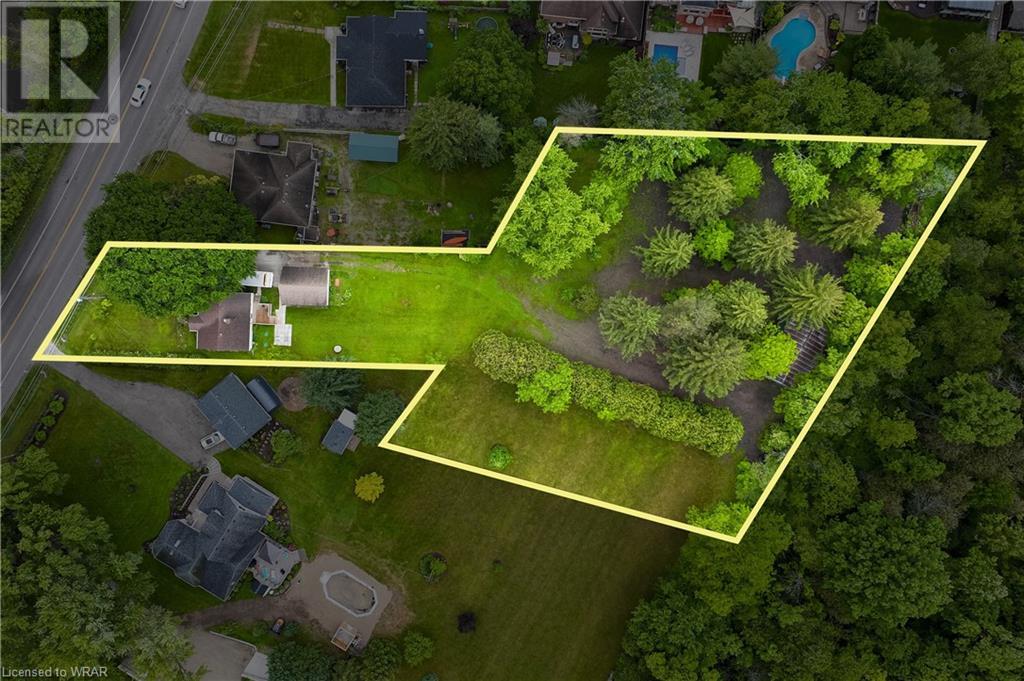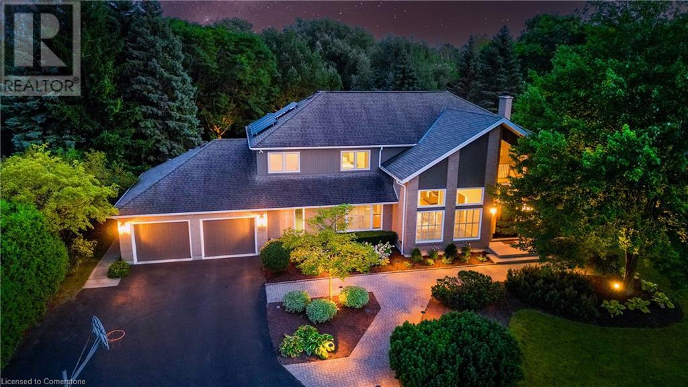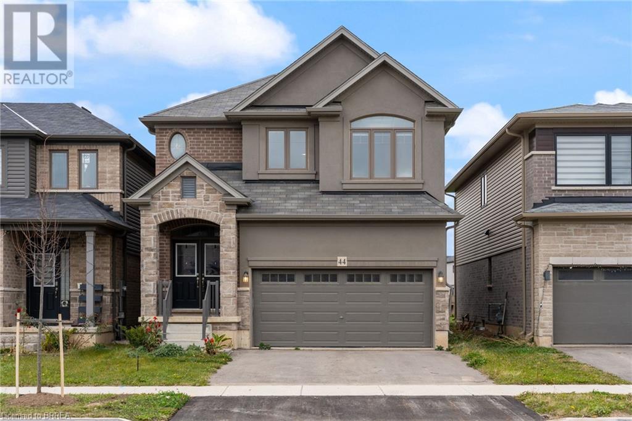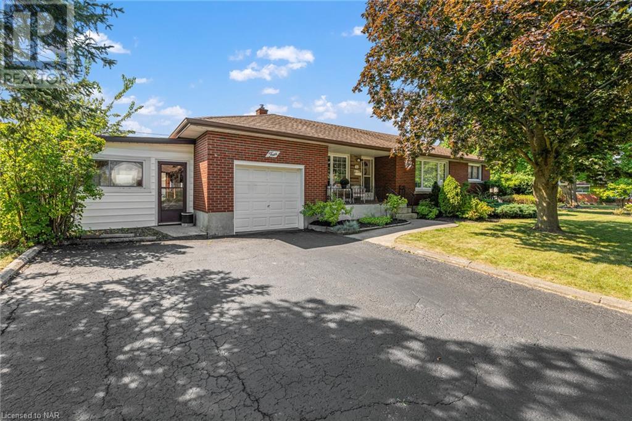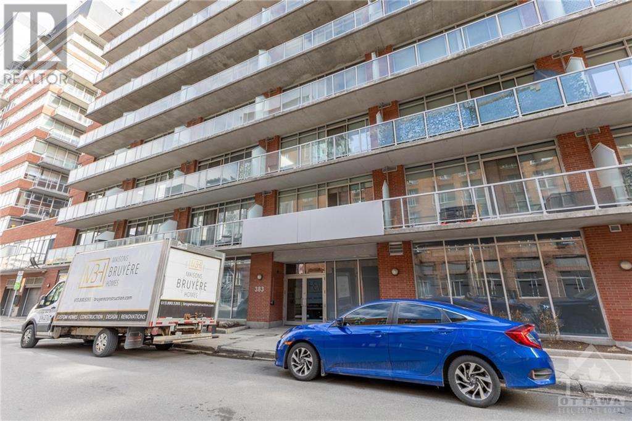32990 Highway 62
Hastings Highlands, Ontario
Welcome to Maynooth ... a charming village known for its antique shops, galleries, artisans, and a gateway of Algonquin Park. For over 100 years, The Arlington Hotel has served the village, providing safe haven for the region's travel-weary guests with its restaurant, bar, patio, and guest rooms. Ready for a family or an entrepreneur to take over, here is the opportunity to acquire a well established business and create a work from home legacy. Multiple income streams include overnight bed and breakfast rooms, long term leased rooms, live music shows, bar licenced for 150 people, passive monthly income of barn rental, food sales, group events, and pizza orders too! The building has been significantly upgraded each year and has approximately 8000 square feet of space to work with. Conveniently located by all the amenities yet only 20 minutes to Algonquin Park, the #PurplePalace is a popular and well known destination for travelers across the seasons. (id:49269)
Royal LePage Proalliance Realty
1081 Birchview Road
Douro-Dummer, Ontario
1600 feet of totally upgraded beautiful country home. This 3 bedroom 2 bathroom home is nestled amongst some of the finest homes on Stoney Lake. Very private setting close to marinas so you can use Stoney Lake but not pay the taxes. Open concept allows for fabulous entertaining. Attached garage, concrete pad patio out front to listen to the loons and watch the deer. Loads of parking. Nothing to do but move on In. (id:49269)
Keller Williams Community Real Estate
180 Wagner Street
Gravenhurst, Ontario
This spacious in-town property offers a unique opportunity for those looking to create their dream home on a large, private lot. Featuring 2 bedrooms, 2 full bathrooms, an office area and finished basement, this home provides ample living space. A three season porch offers a cozy spot to relax, and the home includes access via two convenient driveways. Although the property needs renovations and is being sold as-is, where-is, it boasts plenty of potential with a large 21 ft x 21 ft storage building, (which has a power line running to it), and a 10 ft x 9 ft 9 in shed, perfect for additional storage or hobbies. This is your chance to transform a well-located home into something truly special! (id:49269)
RE/MAX Professionals North
Kitley Line 8 Road
Frankville, Ontario
Escape the hustle and bustle of city life! Immerse yourself in the peaceful tranquility that country living has to offer! Come home and treat yourself to an atmosphere of warm breezes blowing on starry summer nights, breathing in fresh country air! This lovely, 2 acre building lot is adorned with mature trees in a unique diagonal pattern, which provides a picturesque backdrop for your dream home! You will enjoy lots of summer fun: boating, fishing and taking the littles to the sandy beach at Bellamy Lake, just minutes away! This property is located in a family, friendly oriented community, and offers beautiful sunsets and is cleared and ready for your new build! Added bonus is the North Leeds Paramedic Station is just around the corner! Located just off Highway 29 for an easy 20 minute commute to both Brockville and Smiths Falls and 60 min to Ottawa. This property is ready to welcome its new family, and eagerly awaits for new memories to begin! Call to book your personal tour today! (id:49269)
RE/MAX Hometown Realty Inc.
1526 Carsonby Road E
Ottawa, Ontario
This expansive home is perfect for large or growing families. The main-floor primary suite feels like a private retreat with a luxurious 6-piece ensuite, walk-in closet, office, and sunroom, offering the sought-after feeling of bungalow living. Entertain effortlessly in the magazine-worthy kitchen, then flow seamlessly to the screened-in BBQ area for that perfect indoor/outdoor living experience or relax on the wraparound porch with stunning views of your private pond. Set on 3.3 acres, this property offers quiet country living while being just minutes from Historic Manotick and close to the highway for easy city commutes. The oversized 3-car garage includes a heated bay, ideal for hobbyists, tradespeople, or business owners, and a large Quonset hut provides ample storage for equipment and machinery. This home isn't just a dream property—it's a gateway to a dream lifestyle, blending peaceful country living with convenient access to urban amenities. (id:49269)
Royal LePage Team Realty Adam Mills
212 Alder Street E
Haldimand (Dunnville), Ontario
Prime Commerical Development Opportunity in Downtown Dunville! This 86x167 parcel is perfectly positioned for commercial development in the thriving area of Haldimand. Zoned for Downtown Commerical, this property offers limitless potential for retail & possibilities of Mixed Use. All Utilities are available. Adjacent Properties include Dunville Public Library, Bank of Montreal, Canada Post, LCBO, Pizza Hut, Pet Value, A & W & Much more! Surrounded by established businesses and residential homes , dont miss out on this great opportunity for an excellent ROI in a high too traffic area! **** EXTRAS **** Property is sold As Is Condition. Buyer & Buyers agent must verify & complete their own due diligence. (id:49269)
Sam Mcdadi Real Estate Inc.
479 George Street
Central Elgin (Port Stanley), Ontario
Tons of Development Potential on almost 3 acres of land in prime Port Stanley location. 423 feet of road frontage on George Street.Short walk to the Erie Rest Beach or downtown. Property currently has a parking lot that can accommodate 4 cars. This 3 bedroomhouse has underwent recent renovations including plumbing, electrical (200 amp upgraded service), kitchen and bath. Features mainfloor laundry. It offers tons of developable space in the basement for a granny suite or separate dwelling unit. Picturesque naturalviews of forest and wildlife from the escarpment are breathtaking and no worries about neighbors in the backyard (id:49269)
Royal LePage Triland Realty
81833 Westmount Line
Ashfield-Colborne-Wawanosh, Ontario
Presenting Saltford Estates Lot 24. 1.2 acre rural building lot. The Saltford/Goderich region is ripe with spectacular views, experiences and amenities to complement living in the Township. The picturesque lots, surrounded by mature trees and greenspace, will be appreciated and sought after by those seeking space and solitude. Embrace the opportunity to custom build a home for your family, or perhaps a residence to retire to, with the ability to eventually 'age in place'. Farm to table is the norm for this area. Markets boasting local produce, baked goods, dairy, grains and poultry/meats are plentiful. Lifestyle opportunities for athletic pursuits, hobbies and general health are found in abundance. The ability to visit local breweries, wineries and theatre is found within minutes or a maximum of 60 minutes away (Stratford). Breathe country air, enjoy spectacular sunsets, and experience Township charm while enjoying community amenities: Local Shopping, Restaurants, Breweries, Local and Farm raised products and produce, Markets, Boating, Kayaking, Fishing, Golf, Tennis/Pickleball, Biking, Flying, YMCA, CrossFit, Local Hospital, Big Box Shopping. Seek serenity, community; the lifestyle and pace you deserve. Visit www.saltfordestates.com for more details and other property options. (id:49269)
Coldwell Banker All Points-Fcr
K.j. Talbot Realty Inc Brokerage
Royal LePage Triland Realty
1585 Highway 11 N
Oro-Medonte, Ontario
Rare and unique property, offers prime, commercial real estate, perfectly situated along a bustling Kings Highway (Hwy 11), presenting an exceptional opportunity for retail businesses, seeking high visibility and accessibility. This expansive 2.6 acre parcel of land features a strategically positioned retail building approximately 2265 ft. along with a separate heated shop approximately 1600 ft. tailored for building products/storage, providing an ideal setting for a wide range of business endeavours. The large site offers you the ability to add a further 2500 sq. ft. Highway exposure and ample asphalt parking offers the potential for extra rental income from sources such as food trucks, produce stand, etc..Ideal for restaurant, showroom, pool, landscaping, modular home, RV, auto sales, and many other commercial uses. (id:49269)
Royal LePage Burloak Real Estate Services
1585 Highway 11 N
Oro-Medonte, Ontario
Rare and unique property, offers prime, commercial real estate, perfectly situated along a bustling KingsHighway (Hwy 11), presenting an exceptional opportunity for retail businesses, seeking high visibilityand accessibility. This expansive 2.6 acre parcel of land features a strategically positioned retail buildingapproximately 2265 ft. along with a separate heated shop approximately 1600 ft. tailored for buildingproducts/storage, providing an ideal setting for a wide range of business endeavours. The large siteoffers you the ability to add a further 2500 sq. ft. Highway exposure and ample asphalt parking offersthe potential for extra rental income from sources such as food trucks, produce stand, etc..Ideal forrestaurant, showroom, pool, landscaping, modular home, RV, auto sales, and many other commercialuses. (id:49269)
Royal LePage Burloak Real Estate Services
1585 Highway 11 N
Oro-Medonte, Ontario
Rare and unique property, offers prime, commercial real estate, perfectly situated along a bustling KingsHighway (Hwy 11), presenting an exceptional opportunity for retail businesses, seeking high visibilityand accessibility. This expansive 2.6 acre parcel of land features a strategically positioned retail buildingapproximately 2265 ft. along with a separate heated shop approximately 1600 ft. tailored for buildingproducts/storage, providing an ideal setting for a wide range of business endeavours. The large siteoffers you the ability to add a further 2500 sq. ft. Highway exposure and ample asphalt parking offersthe potential for extra rental income from sources such as food trucks, produce stand, etc..Ideal forrestaurant, showroom, pool, landscaping, modular home, RV, auto sales, and many other commercialuses. (id:49269)
Royal LePage Burloak Real Estate Services
1901 Forbes Street
Whitby (Whitby Industrial), Ontario
Shared Warehouse Facility with a dedicated office and shared washrooms, Excellent Shipping & Receiving, 22 Ft Clear Height, Quick Access To Hwy 401. Available December first will do 6 Months to 19 Month terms. (id:49269)
RE/MAX Hallmark First Group Realty Ltd.
81313 Fern Drive
Ashfield-Colborne-Wawanosh, Ontario
Presenting Saltford Estates Lot 12. 1.36 acre rural building lot. The Saltford/Goderich region is ripe with spectacular views, experiences and amenities to complement living in the Township. The picturesque lots, surrounded by mature trees and greenspace, will be appreciated and sought after by those seeking space and solitude. Embrace the opportunity to custom build a home for your family, or perhaps a residence to retire to, with the ability to eventually 'age in place'. Farm to table is the norm for this area. Markets boasting local produce, baked goods, dairy, grains and poultry/meats are plentiful. Lifestyle opportunities for athletic pursuits, hobbies and general health are found in abundance. The ability to visit local breweries, wineries and theatre is found within minutes or a maximum of 60 minutes away (Stratford). Breathe country air, enjoy spectacular sunsets, and experience Township charm while enjoying community amenities: Local shopping, Restaurants, Breweries, Local and Farm raised products and produce, Markets, Boating, Kayaking, Fishing, Golf, Tennis/Pickleball, Biking, Flying, YMCA, CrossFit, Local Hospital, Big Box Shopping. Seek serenity, community; the lifestyle and pace you deserve. Visit www.saltfordestates.com for more details and other property options. (id:49269)
Coldwell Banker All Points-Fcr
K.j. Talbot Realty Inc Brokerage
688 Hwy 594
Eagle River, Ontario
New Listing. Cozy waterfront! 864 square foot, one bedroom, 1 1/2 bath, bungalow located in Eagle River, Ontario. Open living, dining, kitchen area. There is a four-piece ensuite off the bedroom as well as a two-piece bathroom with adjoining laundry room off the living area. The one bedroom is large enough to divide into two bedrooms (each with a window) if you desire. Certified drilled well. Enjoy the best of what country living has to offer with Eagle River and a waterfall just 250 feet from the door. Imagine waking up to the peaceful sound of the waterfalls, where you just can't resist casting in a fishing line. Only minutes to public beaches and boat launches on Eagle Lake. The property has 75 feet of frontage on the river. Ample room to park your boat, camper or other toys on the property. An excellent option for a retirement home. (id:49269)
RE/MAX First Choice Realty Ltd.
376 Brewery Lane
Orillia, Ontario
Welcome to 376 Brewery Lane, a stunning luxury waterfront home situated on one of Orillia’s finest streets. This exceptional property offers 104 feet of prime Lake Couchiching frontage on a beautifully landscaped half-acre lot with western exposure—perfect for soaking in spectacular sunsets and views of downtown Orillia. Completely renovated from top to bottom, this home offers nearly 5400 square feet of high-end living space, featuring 5 bedrooms and 4.5 bathrooms. The gourmet kitchen is a showstopper with two impressive 10-foot islands, granite countertops, and premium appliances from WOLF, SUBZERO, and Thermador. The open-concept main floor boasts large windows that frame lake views, a cozy gas fireplace in the living room, and a walkout to an expansive deck—ideal for both relaxation and entertaining. The upper level features 3 spacious bedrooms, each with its own ensuite, and a laundry room for added convenience. The primary suite is a true retreat with vaulted ceilings, a grand walk-in closet complete with built-ins and an island, and a spa-like ensuite featuring a walk-in shower, soaking tub, heated floors, and double vanity. The finished walkout basement offers 9-foot ceilings, a second full kitchen, separate laundry, and a private entrance, making it perfect for extended family or guests. Outside, the property truly shines with a heated saltwater pool surrounded by interlock patios, multiple seating areas, and a large dock complete with sea doo lifts. The private stone path leads to a hard-packed lakefront, perfect for enjoying summer days by the water. Double gated entries and a heated interlock driveway provide both privacy and convenience. This rare waterfront gem is located at the end of a quiet court, offering tranquility and luxury living. Also available to purchase with the neighbouring vacant lot to bring the total frontage to almost 200 feet! (id:49269)
Engel & Volkers Barrie Brokerage
0 Teds Lane
Galway-Cavendish And Harvey, Ontario
Excellent level building lot surrounded by a diverse tree canopy with access to Pigeon Lake down the street. Now is the time to build your country retreat surrounded by nature. Enjoy easy access to Buckhorn, Six Foot Bay Golf Course, local Marinas, Sandy Beach, 35 minutes to Peterborough as well as a short walk for access to Pigeon Lake to go for a swim. (id:49269)
RE/MAX Hallmark Eastern Realty
3 Clyde
Capreol, Ontario
This 40 x 120 ft lot offers the perfect opportunity to build your dream home in a peaceful neighborhood in Capreol. With utilities readily available, the lot is ready for development. Surrounded by a friendly community and close to local amenities, this property is ideal for anyone looking to create a comfortable and spacious home. Whether you're a builder or someone looking to customize your perfect house, this lot provides great potential! (id:49269)
Royal LePage Realty Team Brokerage
14 Elgin Street W
Norwich, Ontario
This home is looking for a new family to fill it with fun and laughter!! It offers 4 bedrooms and 2 full bathrooms. Large room sizes so there is lots of room for you and friends to gather and make memories here. Some unique features, exposed brick walls, hand painted stairs & high ceilings in the kitchen/den area. Two sets of patio door leading out to the back yard. Balcony off the primary bedroom to watch the stars at night or to enjoy a quiet morning coffee. The back yard will be where you want to spend those beautiful summer days around the inground pool, new liner and safety cover Sept 2023. There are 2 sheds in the yard, one is used to store the pool equipment, the other is a storage shed. Close to all amenities in town and only 20 minutes to Woodstock, Tillsonburg and the 401/403 to other major centers. List of improvements in documents. (id:49269)
Royal LePage Triland Realty Brokerage
411 East Main Street Unit# 2
Welland, Ontario
Welcome to 411 East Main Street, this historical building is currently host to multiple businesses, situated on a bustling street within steps of the downtown core of Welland. Heading into the property's entrance you are greeted with a bright spacious lobby. Take a short walk down the corridor and you will find this space for lease featuring 2 offices. As you enter you are welcomed by the first room that showcases the potential for a reception or lobby, supplying plenty of space for storage cabinets, desks, or a seated waiting area. Newly refreshed office space ideal for your business. (id:49269)
Boldt Realty Inc.
155 Equestrian Way Unit# 96
Cambridge, Ontario
Welcome to this modern style beautiful 3 bedroom plus Den with lots of upgrades and ready to move-in luxurious town. This 3-bedroom with Den on main floor and 4-bathroom home offers a great value to your family! Main floor offers a Den which can be utilized as home office or entertainment room with powder room and access to beautiful backyard. 2nd floor is complete open concept style from the Kitchen that includes an eat-in area, hard countertops, lots of cabinets, stunning island, upgraded SS appliances, big living room and additional powder room. 3rd floor offers Primary bedroom with upgraded En-suite and walk-in closest along with 2 other decent sized bedrooms. Beautiful exterior makes it looking more attractive. Amenities, highway and schools are closed by. Do not miss it!! (id:49269)
RE/MAX Twin City Realty Inc.
Lot County Road 15 Road
Avonmore, Ontario
HUNTERS.. now is the time to purchase your very own land!! We are thrilled to present to you 52 ACRES of an incredible opportunity to own your very own slice of paradise in the heart of nature. Nestled in the picturesque countryside, this sprawling recreation land offers endless possibilities for outdoor enthusiasts, nature lovers, and those in search of tranquility. Encounter a rich diversity of wildlife, including Deer, Turkeys, Moose, and other native species, making each day a new and exciting experience. Contact today to schedule a private tour and start envisioning your future in this captivating oasis! DO NOT explore property without permission, hunters may be on site. (id:49269)
RE/MAX Affiliates Marquis Ltd.
20091 Kenyon Concession 1 Road
Alexandria, Ontario
Discover the perfect spot for your next home on this 2.2-acre lot, ideally situated just minutes from Alexandria. With a solid gravel base and a culvert for drainage, this parcel is tailor-made for your dream home. The entrance has already been cleared and prepared for easy access, facilitating your building process. Nature enthusiasts will appreciate the abundant wildlife that frequents the back of the property, offering a serene and picturesque setting. Don't miss out on this fantastic opportunity—come see it for yourself, and you won't be disappointed! (id:49269)
Decoste Realty Inc.
342 Colborne Street
Brantford, Ontario
Attention investors! Development Opportunity!! Fully leased 2 story building with 1 store front unit and 4 - 1 bedroom apartment units located in one of Brantford's busiest intensification corridors. Turnkey investment opportunity with C3-6 Zoning. Roof was replaced in 2015, new boiler in 2017 and exterior brick pointed/parged in 2023. Close to Laurier University and highway access. Walking distance to most amenities. Financials available with valid offer. (id:49269)
Century 21 Heritage House Ltd
2610 Rutledge Road
Sydenham, Ontario
Two houses for the price of one. This unique property has two separate housing units joined by a closed Breezeway. Each unit has its own furnace , AC, hot water tanks. One house is owner occupied and the other currently tenanted paying $2,500 per month. Beautiful vistas over the countryside with a backyard glimpse over Sydenham lake. These homes would be an ideal investment opportunity or perfect as a multi generational family complex. One side features a two bedroom main floor layout where the living room has patio door access to decking. The other side features a main floor bedroom with two lower rooms used as bedrooms serviced by a second bathroom. The property is within walking distance to Sydenham with both primary and secondary schools. This beautiful town has much to offer: banking, places of worship, post office, grocery, LCBO, restaurant, hardware and novelty shops, library, community centre, direct access to the Cataraqui Trail and so much more. The extensive public waterfront park in the heart of town includes soccer and recreation fields, tennis and pickleball courts. Boat launch and a large public water park with sand beaches is there for your enjoyment. Each house has its own front and rear access with the joining breezeway offering privacy for all. Sweeping lawns down to the road are graced with mature shade trees and beautiful flower beds. The back yard is fully fenced, with a gazebo, patio and fire pit. Very special property to call your own. Tenant side requires a 24 hour notice. (id:49269)
Sutton Group-Masters Realty Inc Brokerage
7 Port Hoover Road
Kawartha Lakes, Ontario
You won't want to miss this one! Stunning and situated on a spectacular piece of rolling countryside landscape! Featuring 2 + 1 beds, 1 bath, a bright and spacious main floor filled with windows, vaulted ceilings, rustic wood accents, and a charming kitchen with dining overlooking a massive porch perfect for those long summer nights with friends and family. Finished lower level with cozy living space, charming bar area and private bedroom. The outdoor space is what dreams are made of! Miles of serene countryside, a detached, double car garage, and massive drive for ample parking. Enjoy all of the perks of rural living just minutes to town! (id:49269)
Real Broker Ontario Ltd.
343 Bloor Street W
Oshawa (Stevenson), Ontario
A RARE FIND...Two separate buildings on 122' x 334' lot with a total of 8 individual Commercial Units. Each Unit complete with 10' x 10' grade-level ship doors & 12' clear interior height. The planned Strip Commercial PSC-A/EU zoning allows for a wide range of Commercial and Residential uses including but not limited to: Retail Store, Restaurant, Automobile Sales, Service, Rental & Repair, Personal Service Establishment, Office, Craft Brewery, Commercial Recreation Establishment, Church, Animal Hospital, Funeral Home, Retirement Home, Long-Term Care facility, Nursing Home & much more. Zoning also allows for Apartment or Block Townhouse Re-development. Both buildings are fully leased on a month to month basis only, at rates below market, allowing for potential significant income upside. The month to month leases allow for the sale of the property to an end user for their own, partial or complete use or for potential re-development of the property for Residential purposes. **** EXTRAS **** 45 Parking spaces; back building recently renovated; short distance to Go Station and 401 Highway.; High Traffic Area. Well Maintained and Managed Property. (id:49269)
Right At Home Realty
758 Bleams Road Unit# A
Kitchener, Ontario
Nestled in the sought-after Country Hills area of Kitchener, this charming 1-bedroom, 1-bathroom townhome is ideally positioned on the ground floor, and is complete with a private garage. The kitchen is equipped with sleek cabinetry, newer stainless steel appliances and a convenient breakfast bar. The living room features newer flooring and large windows that create an inviting and cozy space. The sizeable bedroom, 3-piece bathroom with a tiled shower and a practical new, stacked washer-dryer set round out the comforts of this cozy condo. Additional perks include direct access from the garage and exclusive-to-you front patio. This pet friendly home benefits from extremely low condominium fees and is situated within walking distance to a variety of popular local amenities, including grocery stores, restaurants and shopping. Its prime location offers easy access to Conestoga College, as well as easy connections to the expressway and Highway 401 ensuring a smooth commute to pretty much anywhere. You will definitely enjoy the numerous walking paths and parks that Huron Natural area has to offer. This townhome could be the perfect match for you! (id:49269)
Peak Realty Ltd.
1642 Sawmill Road
Conestogo, Ontario
Incredible potential to build your dream home in the beautiful hamlet of Conestogo surrounded by mature trees. This property backs onto green space and fronts on the Grand River, only minutes from Waterloo it offers the perfect blend of rural tranquility and urban convenience. The nearby Conestoga Golf Course, Grand River access point, and serene walking trails, this location has something for everyone. Sitting on a manicured one and a quarter acre treed lot that extends a whopping 404 ft back from the road; this is an excellent opportunity to build that dream home you've been imagining. The two-story 24x40 foot drive shed and the detached two-car garage provide practical spaces for storing tools and toys alike. With septic tanks updated in 2017, natural gas hook up, and a 125' drilled well you're off to a great start transforming this property to suit your needs. These highly desirable properties are becoming more and more rare so don't miss your chance to craft your own slice of paradise just outside of Waterloo. (id:49269)
Keller Williams Innovation Realty
1642 Sawmill Road
Conestogo, Ontario
Incredible potential to build your dream home in the beautiful community of Conestogo! The 1.5 story home sits on a 1.246 acre wooded lot, backs onto green space, and fronts on the Grand River. This property offers the perfect blend of rural tranquility and urban convenience. Minutes from Waterloo, the Conestoga Golf Course, a Grand River access point, and serene walking trails, this location has something for everyone. In addition, there is a two story 24'x40' drive shed and a detached two car garage. These highly desirable properties are becoming more and more rare so don't miss your chance to craft your own slice of paradise just outside of Waterloo. (id:49269)
Keller Williams Innovation Realty
63 Tupper Drive
Thorold, Ontario
This three bedroom two story semi-detached home is only minutes from Brock University and is on a bus route. Home is vacant so if you are an investor you can set your own rents, or ideal for first time buyers looking to get into the market. Nice large fenced rear yard with patio doors leading to a composite deck and a patio. Central air is 6 years old and roof shingles replaced in 2015. Basement is unspoiled so you can use creative juices to create the mancave of your dreams. (id:49269)
Sticks & Bricks Realty Ltd.
587 Manorwood Court
Waterloo, Ontario
Colonial Acres! Fabulous estate lot with dimensions of 115 x 235 feet is .620 of an acre backing on heavily treed Anndale Park. No immediate neighbours behind. The photos really showcase the yard details plus emphasis the depth & seasonal maturity of the majestic trees on this property. Ready for a family looking for a spacious home on an above average amazing lot on a low traffic court. Built by distinguished builder Richard Frede, the house has about 5,300 square feet finished on three levels so everyone can enjoy their own space. The established yard is fabulous for entertaining with a hot tub, inground heated pool, and oversized gazebo all ready for casual gatherings. Inside, the front eastern to rear western exposures fill the house daily with natural light through multiple windows. When you first enter, you will be drawn to the lush deep yard through the wall-to-wall windows across the back of the house. The upper level offers 4 bedrooms, two with ensuite bathrooms plus a guest bathroom. Relax in the updated spa like primary 5 pc ensuite with heated floor. Convenient is a 3 pc bathroom off the main floor laundry and mudroom for pool enthusiasts to change and for your dog when it needs a handy bath. The hub of the house is the modern kitchen that the chef in the family will love making meals in with a bonus walk-in pantry. Don't miss the main floor Office if you need to work from home. Basement features include a Recreation room with screen & projector, 5th guest bedroom, dedicated gym space, additional storage plus a direct access stairwell to the oversized double garage. Looking for a green feature? The solar panels on the roof offer a yearly income as a bonus. Highly rated schools plus internationally known Universities & College are minutes away. Experience the close amenities of Conestoga Mall with the ION light rail stop, Expressway access, Grey Silo Golf Course, RIM Park Recreational Centre, East Branch Library plus more to explore. (id:49269)
Coldwell Banker Peter Benninger Realty
407-409 Main Street W
Grimsby, Ontario
An exceptional investment opportunity for developers,builders & investors 5.10 acres land Commercial/Residence With 2 Apts,Situated in the heart of the picturesque town of Grimsby.Property is perfect for savvy investors,developers or business owners seeking to capitalize on the growing demand for real estate in this thriving area.High visibility location offers easy access to the QEW,Go station,Shopping Centres,Costco,Go Car Pool,connecting you to the Greater Toronto Area & the Niagara Region.The property is surrounded by a mix of residential,commercial, and retail developments,making it an ideal location for a variety of uses with significant frontage 171 ft,providing ample space and flexibility for future development.Permitted uses single dwellings, institutional use, home occupation & home industries, bed & breakfast, model home/showroom/office and sales outlet,conference centre,religious institution & more.This property is perfectly positioned to take advantage of that growth. VTB Available. **** EXTRAS **** With the continued growth of the Niagara Region and the westward expansion of the GTA, Grimsby is quickly becoming a sought-after destination for homeowners and businesses alike (id:49269)
RE/MAX Real Estate Centre Inc.
233675 Concession Road
West Grey (Durham), Ontario
Great Location, Agricultural Uses, Buildings And Structures, Agricultural Related Use Bed And Breakfast Establishment, Equestrian Center Facilities...This property is being sold AS IS. Great Location, Agricultural Uses, Buildings And Structures, Agricultural Related Use Bed And Breakfast Establishment, Equestrian Center Facilities...This property is being sold AS IS. (id:49269)
First Class Realty Inc.
407-409 Main Street W
Grimsby, Ontario
An exceptional investment opportunity for developers,builders & investors 5.10 acres land Commercial/Residence With 2 Apts,Situated in the heart of the picturesque town of Grimsby.Property is perfect for savvy investors,developers or business owners seeking to capitalize on the growing demand for real estate in this thriving area.High visibility location offers easy access to the QEW,Go station,Shopping Centres,Costco,Go Car Pool,connecting you to the Greater Toronto Area & the Niagara Region.The property is surrounded by a mix of residential,commercial, and retail developments,making it an ideal location for a variety of uses with significant frontage 171 ft,providing ample space and flexibility for future development.Permitted uses single dwellings, institutional use, home occupation & home industries, bed & breakfast, model home/showroom/office and sales outlet,conference centre,religious institution & more.This property is perfectly positioned to take advantage of that growth. VTB Available. **** EXTRAS **** With the continued growth of the Niagara Region and the westward expansion of the GTA, Grimsby is quickly becoming a sought-after destination for homeowners and businesses alike (id:49269)
RE/MAX Real Estate Centre Inc.
2670 Mcintosh Road
Prescott, Ontario
It's a 3 bedroom bungalow, that by design, makes you feel as if you were in a cottage. As you enter into the home, you will be impressed by the open concept living-dining-kitchen areas & gorgeous hardwood flooring. Lovely beams flow through this area, & you will be drawn to a lovely kitchen, with striking wood cabinetry, & a tin backsplash. It's spacious yet cozy at the same time. On the main level you will also find three bedrooms, 4 pc bathroom & main floor laundry. Newer vinyl flooring in some of the m.f. rooms. The lower level offers additional living space - 1/2 family room, 1/4 workshop and 1/4 storage. 1,080 sq. ft. of living space per level. The family room offers a pellet stove as a secondary heat source. Forced air oil & central air are the heat & cooling systems. Metal roof, m.f. windows (4-5 yrs), basement windows (2-3 yrs.) vinyl siding & new well pump are some of the mentionables. Positioned on a large lot. Centrally located 3 min. from Prescott & 401 for easy commutes. (id:49269)
Royal LePage Proalliance Realty
57 Prosperity Dr Drive
Port Colborne, Ontario
This 2400 square foot building is in Port Colborne's North End industrial park and has a lot to offer. The building sits on just under 1 acre, on a corner lot perfect for visibility. The property also feels private out back with trees and storage containers around the perimeter. The parking lot was paved with 4 inches of asphalt to handle vehicles of all sizes, and has a rear gravel yard for parking equipment. The building comes with 3 - 12 foot doors perfect for servicing equipment, and has 2 - 2 post hoists. The shop is heated and also comes with an office space, a bathroom, and another storage room/second office. The recent maintenance on the building includes the perimeter fencing, 2 large tube heaters, asphalt parking lot, steel siding, and metal roof. Generous zoning allows for plenty of uses, in a great location. (id:49269)
Right Choice Happenings Realty Ltd.
170 Jozo Weider Boulevard Unit# 317
The Blue Mountains, Ontario
Step into luxury living with this recently updated one-bedroom suite at Seasons At Blue. Boasting an open-concept layout, this unit offers ample space and privacy, complete with full kitchen facilities and a cozy living area. Rest easy in the comfort of a private bedroom with a queen bed, supplemented by a convenient sofa bed in the living space. Sold fully furnished, this suite is not only a retreat but also a lucrative investment, generating over $21k in net income through the Blue Mountain Resort rental pool program in 2023. But that's not all – having already paid and completed a refurbishment costing almost $55k, this unit stands out among its peers. Featuring new paint, flooring, furniture, bathrooms, and kitchen appliances, it exudes a fresh, contemporary ambiance. Enjoy easy access to village boutiques, as well as a myriad of outdoor activities such as skiing, mountain biking, hiking, and golfing. Indulge in the resort's amenities, including a year-round outdoor hot tub, seasonal swimming pool, fitness room, and sauna. With two levels of heated underground parking, underground bike storage, and a ski locker, convenience is at your fingertips. Plus, take advantage of exclusive access to a private beach just a short 10-minute drive away on the picturesque shores of Georgian Bay. Condo fees cover utilities, allowing for hassle-free ownership. Experience the ultimate in convenience with ski-in/ski-out access to Blue Mountain's slopes, and embrace the enchanting beauty of each season. Whether you seek a luxurious retreat or a savvy investment opportunity, Seasons At Blue offers the perfect blend of comfort, convenience, and profitability. HST on the purchase price is applicable but may be deferred by obtaining an HST number and participating in the Blue Mountain Resort rental program. 2% + HST Blue Mountain Village Association entry fee is applicable and annual fee of $1.00 +HST per sq.ft. payable quarterly. (id:49269)
RE/MAX By The Bay Brokerage
195 Besserer Street Unit#1203
Ottawa, Ontario
Fully Furnished and Move in Ready! Beautiful 1 Bedrooms, 1 Den Condo is delightful inside and out, Suited in a popular family-friendly neighbourhood of the heart of Ottawa Downtown! South-facing unit get plenty of sunlight throughout the day. 1 underground parking spot included as well as dedicated storage locker. OPEN CONCEPT kitchen with S/S Appliances, sunlight flooded the living room and dining room. Large windows, private balcony and inunit laundry! Building amenities enhance your lifestyle with 24-hour security, indoor poor, gym, party room and gourmet kitchen. Close to all amenities! Minutes away from University of Ottawa, Byward Market, Galleries, Canal, Rideau Shopping Center & Parliament Hill. Underground parking spot(B-22), storage locker(F-43) Includes. Moving ready, Don't miss this one. (id:49269)
Home Run Realty Inc.
2000 Jasmine Crescent Unit#1208
Ottawa, Ontario
12th floor views at ground floor price! This large and bright 2 bedroom, 1 bathroom condo has a beautiful unobstructed view of the Gatineau hills. Relax on your 19' wide balcony directly off the living area and kitchen. 2 large bedrooms offer ample space and in-unit storage room gives you quick access to your belongings. Very well managed building close to so many amenities you won't have to leave the area. Costco, Gloucester Center, Blair LRT, Pineview Golf, Splash Wave Pool, and many more. Building amenities include: indoor pool, hot tub, tennis courts, banquet hall, games room/library, gym, workshop access in sister building. Condo fee is all inclusive with heat, hydro and water. (id:49269)
Exp Realty
Lt 2 Foymount Road
Eganville, Ontario
Experience the charm of country living on this picturesque 4-acre building lot, ideally positioned to offer breathtaking views of the Opeongo Mountain Ridge. Cleared and ready for construction, the property is located on a paved road with hydro access at the lot line. Seller will install a culvert and driveway entrance for the purchaser. Just 15 minutes from Eganville and 5 minutes to Lake Clear’s public beach and boat launch, this property offers a peaceful setting . Whether you're planning a serene retreat or your dream home, this property provides the perfect backdrop. Please note, HST is additional to the purchase price, and a minimum 24-hour irrevocable is required on all offers. (id:49269)
Century 21 Eady Realty Inc.
44 Amos Avenue
Brantford, Ontario
Wyndfield Empire Communities in Brantford. This stunning detached house features luxury living at its finest. Enjoy the comfort of four spacious bedrooms along with 3 baths. Cook and entertain in style with a modern kitchen with large eating space and plenty of room for guests. An exceptional property that also features a double car garage. (id:49269)
Royal LePage Action Realty
Pt Lt 286 Mathewson Avenue
Crystal Beach, Ontario
Own your own slice of paradise! Vacant building lot with great potential located in the heart of Crystal Beach. Situated in the amazing Bay Beach area and a short distance from Bay Beach, the new Bay Beach Park and many new shops, restaurants and boutiques. Plans are available for a proposed 1.5 storey dwelling or start from scratch and design your own dream home catering to your needs. The possibilities are endless! Located a short drive to Historic Ridgeway, Niagara Falls and Niagara On The Lake. Come see for yourself all that beautiful Crystal Beach has to offer! (id:49269)
Canal City Realty Ltd
107 Rallidale Street
Ottawa, Ontario
MUST SEE this 4 bed, 4 bath, "Piper II" model built by EQ Homes in 2021 featuring 3168 SQ FT including the finished basement with a picturesque ravine setting with no rear neighbours. This stunning 4-bedroom residence effortlessly combines luxury and comfort. From the moment you step inside, you'll be captivated by the open-concept design, gleaming hardwood floors, and expansive windows that flood the space with natural light. The gourmet kitchen features top-of-the-line appliances, a large island, and beautiful granite countertops, making it a chef's paradise. The spacious master suite is a true retreat, complete with a spa-like en-suite bath and a walk-in closet. Enjoy the tranquility of a beautifully landscaped backyard, perfect for entertaining or relaxing. Located in a desirable neighbourhood with excellent schools and amenities, this home offers the perfect blend of elegance and practicality. Don’t miss your chance to make this exceptional property your own! (id:49269)
Paul Rushforth Real Estate Inc.
40 Trott Boulevard Unit# 504
Collingwood, Ontario
Welcome to your new winter seasonal lease! Cozy up in front of the fireplace and enjoy the open concept kitchen, dining and living area and views to Georgian Bay. Sunsets and sunrises with views from both main flr and upper primary bedrm. The primary bedrm has it's own sitting area overlooking the water with w/o to balcony, enhanced ensuite with tub and walk-in shower as well as a walk-in closet. The guest bedrm has it's own covered balcony with views to the escarpment. Each of the 3 bedrooms have full ensuite bathrms. The parking assets of this condo include a detached single garage which has ample storage and one exterior parking spot as well as ample visitor parking. Admirals gate is a luxury waterfront condo development. Location is key with only 9 minute commutes to Blue Mountain and other private ski hills as well as minutes from downtown core restaurants and shops. (id:49269)
Sotheby's International Realty Canada
4 Tamarack Street
Welland, Ontario
Fantastic brick bungalow located in a very desirable Welland West location. The tree line Street near all amenities, including shopping, restaurants, Chippawa Park (Winter skating and sledding, summer beach, volleyball, splash pad, walking trails, Schools) Very well-maintained home with 3 bedrooms, 2 baths, hardwood flooring, attached, garage, sunroom, and more. The basement is finished with a second kitchen and family room. This is a great family homes in a great location – check it out today. BONUS Newer Furnace and Central Air! (id:49269)
The Agency
2610 Rutledge Road
Sydenham, Ontario
Two houses for the price of one. This unique property has two separate housing units joined by a closed Breezeway. Each unit has its own furnace , AC, hotwater tanks. One house is owner occupied and the other currently tenanted paying $2,500 per month. Beautiful vistas over the countryside with a backyard glimpse over Sydenham lake. These homes would be an ideal investment opportunity or perfect as a multi generational family complex. One side features a two bedroom main floor layout where the living room has patio door access to decking. The other side features a main floor bedroom with two lower rooms used as bedrooms serviced by a second bathroom. The property is within walking distance to Sydenham with both primary and secondary schools. This beautiful town has much to offer: banking, places of worship, post office, grocery, LCBO, restaurant, hardware and novelty shops, library, community centre, direct access to the Cataraqui Trail and so much more. The extensive public waterfront park in the heart of town includes soccer and recreation fields, tennis and pickleball courts. Boat launch and a large public water park with sand beaches is there for your enjoyment. Each house has its own front and rear access with the joining breezeway offering privacy for all. Sweeping lawns down to the road are graced with mature shade trees and beautiful flower beds. The back yard is fully fenced, with a gazebo, patio and fire pit. Very special property to call your own. Tenant side requires a 24 hour notice. (id:49269)
Sutton Group-Masters Realty Inc Brokerage
6063 King Street
Manitoulin Island, Ontario
Welcome to 6063 King Street - a charming 3 bedroom, 2.5 bath home located in the heart of Mindemoya, walking distance to shopping, recreational facilities, and so much more! This central Manitoulin home with municipal services features a spacious open concept kitchen-family room with large centre island and french doors leading to an expansive backyard deck. The main floor living room is filled with natural light from a large picture window, and outfitted with a pellet stove for cozy evenings in the cooler months. Hardwood flooring adorns the kitchen, living room and dining room, and the home is outfitted with radiant hot water heating and GenerLink connection. Completing the main floor are a welcoming front entry, 1/2 bath, laundry room, home office and attached garage (currently converted to a sports and storage room). The 2nd floor of the home features a spacious primary bedroom with ensuite bath and walk-in closet, two additional bedrooms, a 4-pc bath and an additional private hobby/sitting room. Enjoy outdoor entertaining on the deck or around the backyard fire pit. Call today to arrange a personal viewing of this spacious and conveniently located family home! (id:49269)
Royal LePage North Heritage Realty
383 Cumberland Street Unit#501
Ottawa, Ontario
Nestled in downtown's core, this exceptional industrial-style condo offers the epitome of urban living! Spanning approximately 600 sq ft, its well-designed space features a functional kitchen with a movable island for extra cupboards/counter space. The bedroom includes a large closet with built-in shelving, and enjoy a cup of coffee on the large West-facing balcony, perfect for soaking in the afternoon sun. This condo boasts in-unit laundry, convenient underground parking, and a sizable storage locker. The building offers an exercise room, visitor parking, game room, and a BBQ terrace. Conveniently located near Ottawa University, the Rideau Center, public transit, and countless restaurants and shops. Stove, washer, and dryer replaced in 2021. Sold fully furnished, perfect for investors ready to get a new tenant in or a first-time buyer where all you have to do is move-in! 24 hour irrevocable on all offers as per Form 244. (id:49269)
Engel & Volkers Ottawa


