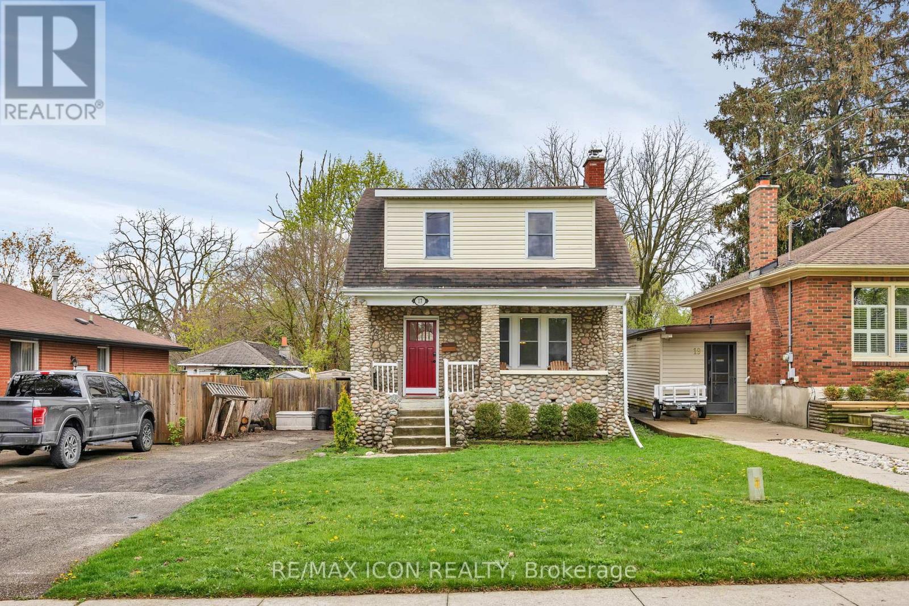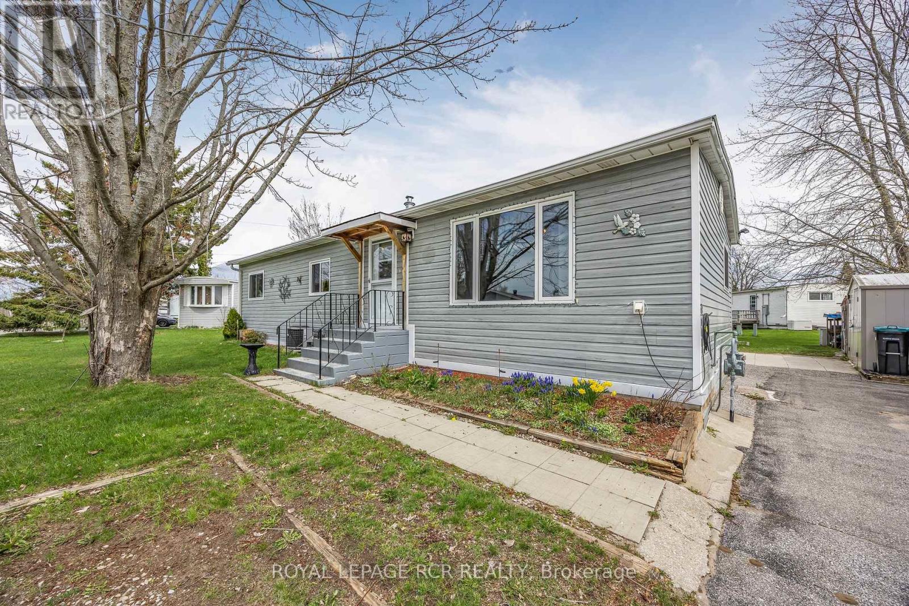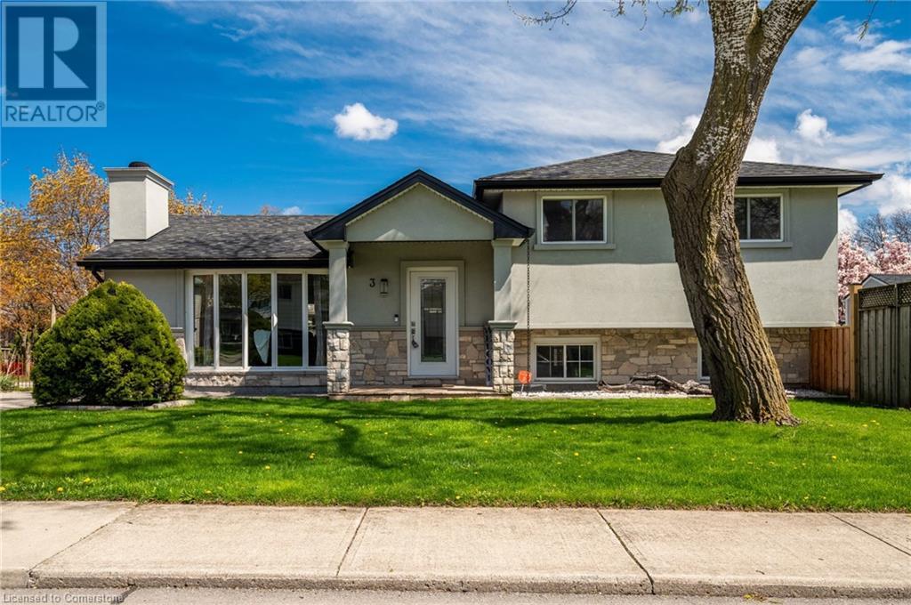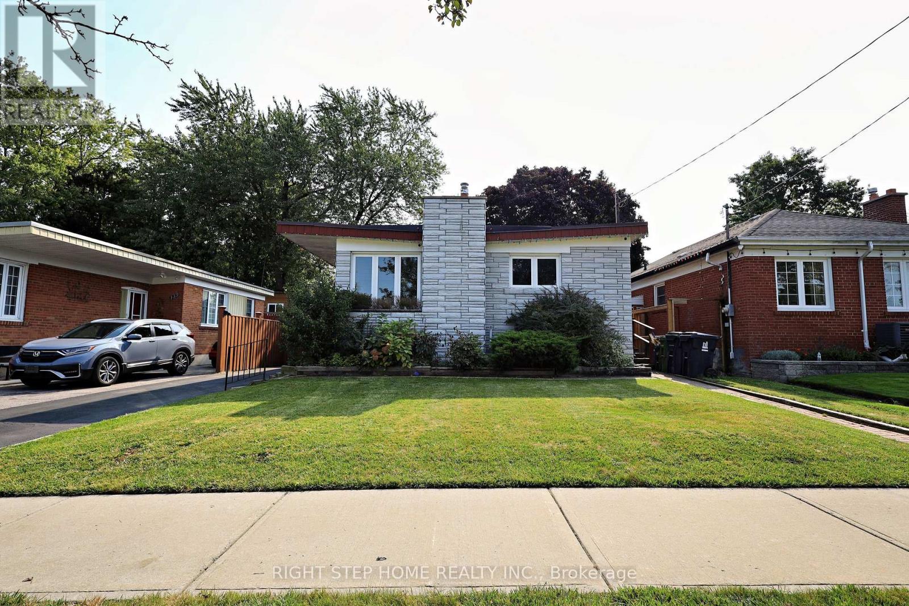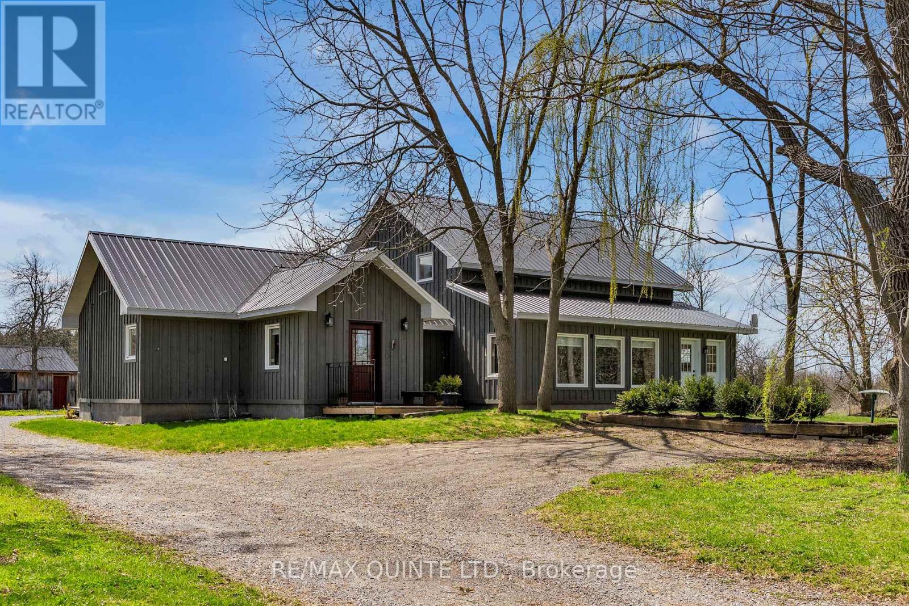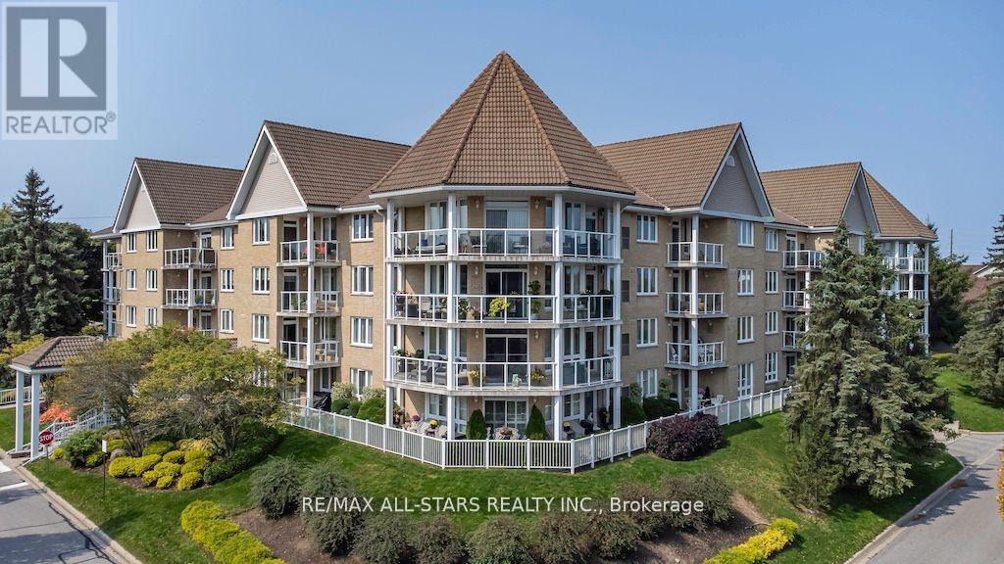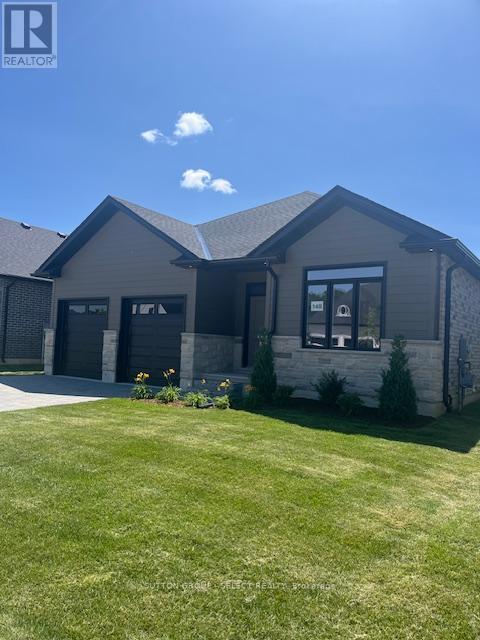10 Uplands Drive
Brantford, Ontario
Raised Ranch in Sought-After Mayfair Neighbourhood. Welcome to this spacious 1,056 sq. ft. raised ranch located in the desirable Mayfair neighbourhood. The main floor offers a bright, open-concept living and dining area filled with natural light- ideal for both everyday living and entertaining. The lower level features a large L-shaped family room and a roughed-in bathroom, providing excellent potential for added living space. The laundry room includes built-in storage for added functionality. Updates include a furnace and A/C (2015). Situated close to schools, parks, and all major amenities, this property is an ideal opportunity for investors or renovators looking to customize a home in a prime location. Don't miss your cance to unlock the potential of this solid home! (id:49269)
Keller Williams Complete Realty
51 Concession Street
Havelock-Belmont-Methuen (Havelock), Ontario
Welcome to 51 Concession St in Havelock! A century home refreshed! This updated home blends historical elegance withmodern living." With 3 bedrooms and 2 full washrooms, it sits on over half an acre lot in the family friendly outskirts ofPeterborough. Over $260,000 was spent enhancing this bright and spacious home while preserving its unique features. Some ofthe recent renovations include a newer gas furnace; windows; kitchen and baths; modernized wiring, plumbing, flooring; a roof(June 2024); a mudroom / office and 3 piece bath with walk-in-shower and a family room addition which walks onto a lovelydeck great for entertaining. On this beautifully landscaped country lot, sits an above ground pool with a pressure treated deck(3yrs) looking over a fire pit and deep lot surrounded with nature. A huge heated, insulated R60 garage and workshop with aWETT certified wood stove for the car enthusiasts. The newly paved driveway and garage accommodates parking for 8 cars.Whether youre entertaining by the pool or retreat further back for some music and good times by the campfire, youll feel likeyou're on vacation every day. **See complete list in photos. Just 30 minutes from Peterborough, 1 hour from Durham Region,10 minutes to the lake, it's an ideal location to relax with family and friends. **Pre-inspection report available** Don't miss theopportunity to experience this serene retreat. Schedule a showing today!" (id:49269)
RE/MAX Hallmark Realty Ltd.
17 5 Avenue
Cambridge, Ontario
Welcome to 17 5 Avenue, a charming and beautifully maintained home nestled in the heart of Cambridge. This inviting property offers the perfect blend of character and modern updates, ideal for families, first-time buyers, or savvy investors alike. Step inside to discover a warm and welcoming interior featuring spacious principal rooms, abundant natural light, and tasteful finishes throughout. The functional layout includes a bright living area, an updated kitchen with ample cabinetry and counter space, and generously sized bedrooms designed for comfort and convenience. Whether you're hosting gatherings or enjoying a quiet night in, this home offers a space for every occasion. Outside, the private backyard is perfect for relaxing or entertaining, complete with mature trees and plenty of room for gardening or play. Located in a peaceful, family-friendly neighbourhood just minutes from schools, parks, shopping, and major routes, 17 5th Ave. is a rare opportunity to own a piece of one of Cambridges most established communities. (id:49269)
RE/MAX Icon Realty
423 Maureen Street
Kingston (Kingston East (Incl Barret Crt)), Ontario
Nestled in a desirable neighborhood, this charming two-story home offers comfortable living with excellent income potential. This property features 3+1 beds, 3.5 baths, well-appointed living spaces, perfect for family life! The main level features newer flooring and elegant decorative touches that bring warmth and style to every room. The bright and spacious kitchen flows seamlessly into the dining and living areas, perfect for everyday living and hosting guests. Upstairs, you will find 3 generous bedrooms including a serene primary suite with laundry, walk-in closet and 3-piece ensuite. The newer upstairs windows offer SO much natural light! The fully finished basement, offering a private in-law suite with a separate entrance and double-wide parking access, is ideal for multi-generational living or rental potential. The home is equipped with updated mechanical systems, offering peace of mind & energy efficiency for years to come. Step outside to enjoy a fully fenced backyard oasis complete with a new stone patio that is perfect for outdoor dining & relaxation. This move-in-ready home combines comfort, convenience, and value in an unbeatable location. Close to schools, bus routes, park, all amenities and within 5 mins of CFB & 10 mins to downtown Kingston! Dont miss out on this exceptional opportunity! (id:49269)
RE/MAX Finest Realty Inc.
3640 Maple Crescent
South Frontenac (Frontenac South), Ontario
The home you've been dreaming of. Located in highly sought after Lyons Landings, 3640 Maple Crest Court is situated on just over 1 acre. Professionally landscaped, this prestigious property is stunning from every angle. With style, function, and comfort in mind, this thoughtfully designed custom home features 3 large bedrooms and 4bathrooms - each space with its own charm and unique details. The main level's vaulted ceilings, cozy propane fireplace, and huge windows enhance this already impressive layout - perfect for entertaining, hosting gatherings, or simply enjoying the space with your family. The bright dining room offers easy access to the back deck, while the chef's kitchen features quartz countertops, large island, high-end appliances, and separate pantry. The spacious primary bedroom is a true sanctuary with a fireplace, private balcony overlooking the pool area, and 5-piece ensuite with standalone soaker tub. A tucked-away dedicated office and 2-piece powder room complete the main level. Take the stairs up to a lofted hideaway - an outstanding space for a games room, media room, crafting area, and more. The home's sprawling basement is its own retreat with 2 large bedrooms, 2 full baths, space for guests, teens, an additional office, and storage. A well-appointed bar area located beside the patio doors allows for easy outdoor entertaining and 'al fresco' dining. Endless areas for seating, fire tables, and outdoor activities lead out to the heated in-ground saltwater pool surrounded with interlocking stone and complete with gazebo - enjoy summers lounging by the pool or nights under the stars. Deeded access to Collins Lake allows for boating, fishing, skating, and more - an ideal location for year round enjoyment. 3640 Maple Crest Court is your rural retreat and the lifestyle you've been waiting for. (id:49269)
RE/MAX Finest Realty Inc.
314 - 225 Webb Drive
Mississauga (City Centre), Ontario
Welcome To Solstice! Located in the Heart of Mississauga, Steps to Square One Mall & Mississauga Celebration Square. This Spacious & Generously Laid Out & Sought After Corner Unit, Split Bedroom Plan Boasts Huge Windows Letting In All The Spectacular Light! Walkout Private Balcony, Open Concept Living/Dining/Den (Ideal Office Space) Modern Kitchen, Primary Bedroom Features His/Her Closets & Private 4Pc Ensuite Bath! 2nd Bdrm Features Wrap Around Windows & Dble Closet. Ensuite Laundry, Laminate Flooring Thru-Out! ***Bonus Fabulous Parking Spot On Same Level 3 & No Elevators To Take!*** Walk Right Out Your Door To Your Parking Only Steps Away! The Solstice Condo Offers Grand, Luxurious Modern Living! Excellent Schools, Transit, Sheridan College, Library, Highway 403, New Upcoming LRT, QEW, Cooksville GO Easily Accessed. Grand 100Sqft Private Balcony. Reminiscent Of A Hotel. Original Builder's Model Suite. Beautiful Amenities include Indoor Pool, Indoor/Outdoor Hot Tubs, State of the Art Equipped Gym, Yoga Studio Rooms, Sauna/Steam Room, Squash Court, Billiards/Media, 2 Fully Furnished Guest Rooms, Terrace W/BBQ, Party Room, 24Hr Concierge, Visitor Parking. Dedicated Children's Play Area, Outdoor Deck. Tranquil Kariya Park, This Prime Location Offers Unparalleled Convenience. Everything You Need Is Right At Your Doorstep! (id:49269)
Citygate Realty Inc.
24 - 150 South Service Road
Mississauga (Mineola), Ontario
This Colonial Woods townhouse is just what you've been searching for! Situated in the prestigious Mineola neighbourhood, well known for amazing schools, old growth trees and easy access to downtown Toronto via the QEW or Port Credit GO, this location has everything you need. With over 2415 square feet of total living space, there's plenty of room for your whole family. Don't settle for tiny kids bedrooms in other townhouses - check out the extra large bedrooms in this unit! This lovely home has so many updates: upstairs and main level windows (2025,2022); garage door, opener, front door and phantom screen (2022); patio doors (2021); stackable washer/dryer (2020); basement flooring, basement washroom, outdoor taps (2019); eavestroughs, downspouts, bedrooms 2 and 3 (2018); primary bedroom, main washroom (2017), back patio, main floor washroom, attic R50 insulation (2016); furnace and ultra quiet Mitsubishi AC (2015). With an incredible community of wonderful neighbours of all ages, a strong and active condo board and extra services like wifi, cable, grass cutting and snow removal included in the fees, you'll love the worry-free lifestyle of this amazing and desirable complex. Enjoy peaceful summer nights on the back patio surrounded by tall hedges and mature trees. Stroll down to the eclectic shops and renowned restaurants of Port Credit. Take in the sights along the waterfront trails, numerous parks and quiet, safe streets. This is where you belong! **EXTRAS** 3 large bedrooms, 2.5 washrooms, stainless steel appliances, wood burning fireplace, lots of storage space, cold cellar, finished basement with 3 piece washroom. (id:49269)
Keller Williams Real Estate Associates
32 Sousa Mendes Street
Toronto (Dovercourt-Wallace Emerson-Junction), Ontario
Architect's own studio in mixed use loft style commercial/office condo in a "townhouse-like" strip. 1850 Sq Ft on two floors of 925 Sq ft. each, with direct access from street. Industrial chic. High ceilings. Polished concrete floors. Loads of natural light on both floors from large east and west facing windows. Rear windows face West Toronto Rail Path and greenery/natural plantings. Main floor has large open space plus Kitchenette, accessible washroom, and storage. Second floor is also open concept with a 2nd washroom. Perfect for Artists studios, galleries, office or retail spaces. Ideal for owner occupied, investor, or a combination. Each floor could be occupied independently, or one group could occupy both floors. Desirable location of the Junction Triangle populated with coffee shops, library, daycare, design studios, retail, and beautiful residential townhouses. Close to Bloor and Dundas TTC, GO and UP Express. One Underground parking space included. Legal description for parking space is Level A Unit 10. Partially tenanted. Tenant can stay or go. Speak to LA for details. (id:49269)
Forest Hill Real Estate Inc.
26 Gracefield Avenue
Toronto (Maple Leaf), Ontario
Fabulous ravine lot filled with privacy and greenery. This solid home features a large living room and dining room that overlook the ravine, complete with an electric fireplace and French doors. The galley kitchen includes ceramic backsplashes, a double sink, and a large window that also overlooks the ravine. The family room has a walkout to the backyard and includes a three-piece washroom. On the second floor, there are three spacious bedrooms, with the master bedroom featuring a double closet and a large window overlooking the ravine. The finished basement boasts a recreation room and an extra living room, highlighted by an oversized glass sliding door that reaches from floor to ceiling, offering a view of the patio and ravine. It also has a wood fireplace with a stone accent wall, a separate entrance, a large bedroom, and another three-piece washroom. The expansive backyard provides a sense of rural living within the city, offering plenty of space and privacy. There are hardwood floors underneath the carpet, a garage, and a driveway. This is the perfect place to create your dream home in the city. (id:49269)
RE/MAX Ultimate Realty Inc.
Lower Level Basement - 2 Carswell Place
Toronto (Willowridge-Martingrove-Richview), Ontario
Large Bright Spacious 2 Bedrooms , One Bathroom, Own Kitchen, Own Laundry, Lower Level Basement For Lease in A Prime Location in Etobicoke near Martin grove Road and the Westway. Separate Entrance from the Side of the House, Lots of Windows for Natural Sunlight, Laundry in the Lower Level also Includes a Laundry Sink for the Tenant's Use. The Rental is only For the Lower Level, Quiet Mature Neighbourhood, One Parking is Available, Smooth Ceilings, Large Storage Area. Walk out to Separate area near the side entrance to a Patio, and Fenced Back Yard. Prime Location Walk to Schools, Public Transit, Parks, Plazas, Trails and much more. Suitable for a Professional Couple or a Small Family. Minutes Drive to Shopping, Plazas, Supermarkets, Airport, Downtown Toronto, GO Buses and GO Station,427/401/410/403/QEW/407, Entertainment, Restaurants, Cafe's, Recreation Facilities. (id:49269)
RE/MAX Real Estate Centre Inc.
15 Balantrae Drive
Oro-Medonte, Ontario
Welcome to a Peaceful Country Setting in Fergushill Estates. Close to town with many amenities and several lakes close by. This Double Wide Modular home features 3 good sized Bedrooms and 2 washrooms in Move In Condition. This home is Carpet Free with mostly laminate flooring. Spacious front entrance open to Living Room featuring large front window allowing natural sunlight in. Spacious eat in Kitchen features plenty of counterspace, cabinets, pot drawers. Primary Bedroom with large closet of 4.9x5.1 ft., 2 windows. 2 other generous sized bedrooms. Bonus of a 3 Season Mudroom with W/O to deck. Renovations since 2014 Roof, plumbing, windows, outside vinyl siding, washrooms, furnace, flooring, kitchen, central air. New Land Lease Fee to Buyers: $697.00 per month (includes: Rent $655 Tax $20 Water $21.96 per month). Please add Park Approval Condition for 6 Business days and a cost to Buyer of $250.00 for application fee. Septic due to be pumped by Park this year at the Parks expense. (id:49269)
Royal LePage Rcr Realty
3617 - 195 Commerce Street
Vaughan (Vaughan Corporate Centre), Ontario
Modern 1-Bedroom Suite At Festival Condos By Menkes. Step Into This Bright And Contemporary 1-Bedroom Suite Offering 497 Sq. Ft. Of Thoughtfully Designed Living Space On A High Floor With Stunning East-Facing Views. Enjoy Natural Sunlight All Day And Relax On Your Private, Spacious Balcony. The Open-Concept Layout Features Floor-To-Ceiling Windows, A Modern Kitchen With Built-In Appliances, And A Well-Proportioned Bedroom With Ample Closet Space. Residents Enjoy Access To Resort-Style Amenities, Including A Fully Equipped Fitness Centre, Party Room, Rooftop Terrace, And 24-Hour Concierge Service. Located Just Steps From The TTC Subway, Shopping, Dining, And Entertainment, With Convenient Access To Highways 400 And 407 This Suite is Perfect For Professionals Seeking Comfort, Style, And Urban Convenience. (id:49269)
Homelife Frontier Realty Inc.
15 Prince Albert Boulevard Unit# 409
Kitchener, Ontario
This stylish 1-bedroom + Den condo is available for rent in Kitchener! With over 900 sqft, this open concept unit features a spacious kitchen w/ stone countertops and stainless steel appliances, two full baths, in-suite laundry/pantry, a walk-in closet, a large living/dining area & a private balcony. 1 garage parking space & a storage locker are also included. The building features include secured entry, a party lounge, a fitness studio & an energy-efficient GEO-Thermal heating/air conditioning system. Tenant pays utilities + tenant insurance. Available for immediate occupancy. (id:49269)
Keller Williams Innovation Realty
3 Banff Drive
Hamilton, Ontario
Stunning 3-bedroom, 2-bathroom home on a spacious corner lot with a dual-entrance driveway, offering both style and functionality. The stucco and stone exterior creates great curb appeal, complemented by mature trees and beautifully landscaped gardens. Step inside to an open-concept main floor with a tiled foyer that flows into the bright living room, featuring a stone electric fireplace. The kitchen is perfect for entertaining, with granite countertops, stainless steel appliances (including a 2025 dishwasher), a gas range, and a large island with seating. Patio doors off the kitchen lead to a private backyard, great for indoor/outdoor living this Summer. Upstairs, you’ll find 3 bedrooms with large windows and plenty of closet space, along with a spacious bathroom featuring double sinks and bathtub. The finished basement offers a flexible recreation space, a 3-piece bathroom, and a separate entrance through the laundry room, great for guests, in-laws, or future income potential. Additional upgrades include a custom-built shed (2024), gate and partial fence, and new electrical panel (2025). Located in a family-friendly neighbourhood on the East Hamilton Mountain, just steps from Bobby Kerr Park and minutes to groceries, restaurants, Limeridge Mall, and quick highway access via the Linc. (id:49269)
Royal LePage Burloak Real Estate Services
137 Benleigh Drive
Toronto (Woburn), Ontario
Absolutely Amazingly location, close to all amenities. Bright & Spacious with Newly Upgraded BUNGLAW. Welcome to your dream home! This fully renovated, oversized bungalow boasts 2022 improvements, KEY FEATURES : * 4 spacious bedrooms * Separate entrance to a beautifully finished basement with 3 additional bedrooms and 2 full washrooms, * perfect for rental income or hosting guests. The entire house including new appliances, a fresh roof, and upgraded windows, ensuring a move-in-ready condition. The large, inviting entrance provides ample space and a warm welcome for you and your guests. Conveniently located near TTC, major highways, and within walking distance to all your shopping needs, this exceptional property offers both comfort and convenience. Don't miss out & schedule your viewing today! (id:49269)
Right Step Home Realty Inc.
71 Florence Avenue
Toronto (Lansing-Westgate), Ontario
Beautifully designed and perfectly located, 71 Florence sits on a bright, south-facing lot in the heart of West Lansing. The stone and brick exterior, solid front door, and rare double expanded driveway set the tone for the quality craftsmanship inside. With 10-foot ceilings, large windows, crown moulding, custom millwork, and built-ins, the home feels both refined and welcoming. The kitchen features high-end Thermador appliances and opens to an expanded PVC composite deck with a motorized retractable awning and 15-foot planter boxideal for entertaining or relaxing. Upstairs, spacious bedrooms and spa-like baths include a standout primary suite with walk-in closet and custom storage. A solid oak staircase with iron railings and skylight adds elegance and light. The walk-out basement offers even more living space with home automation and flexible use. Close to top schools, Bayview Village, Whole Foods, Sheppard-Yonge Station, and the 401, this is stylish, functional living in a prime community. (id:49269)
Harvey Kalles Real Estate Ltd.
187 Dovercourt Avenue
Ottawa, Ontario
Custom-built by the original builder for himself; this home was subsequently improved by the current owners by adding in smart storage solutions. This 3-bedroom, 4-bathroom semi-detached home in Westboro sits on an extra-wide lot. The welcoming front yard features professionally landscaped, low-maintenance gardens. Inside, a spacious entryway includes a built-in mudroom by California Closets and direct access to the garage - be sure to check out the ample storage in this space! The kitchen is a home cooks dream, offering generous counter and storage space, complete with a built-in coffee/wine bar. The open-concept main floor centers around a striking fireplace and flows seamlessly throughout. Note the site finished oak hardwood on both main and upper levels! All four bathrooms are finished with consistent, finishes and design. Upstairs, the primary suite includes a luxurious ensuite with a jetted tub, rain shower, and a windowed walk-in closet. The laundry room is conveniently located on the bedroom level. The fully finished basement offers a second gas fireplace, full bathroom, and abundant storage. Out back, Enjoy low-maintenance outdoor living on the composite deck, perfect for grilling and dining. Tucked away on the quiet end of Dovercourt Avenue (between Tweedsmuir and Kirkwood), you're walking distance to Westboro Village, the Superstore, Hampton Parks off-leash dog area, and forested trails. Quick highway access adds to the convenience. This one was worth the wait! (id:49269)
Royal LePage Team Realty
19 Winnifred Street N
Smith Falls, Ontario
This delightful 3-bedroom home is ideally located in the heart of town, providing convenient access to shopping, schools, parks, and other essential amenities. Situated on a spacious corner lot, the property features a double-wide driveway, a detached garage, and a fully fenced backyard offering ample outdoor space. Inside, you'll be welcomed by a home full of character and warmth. The cozy living room boasts a wood-burning fireplace, while the formal dining room is bathed in natural light from large windows. The functional kitchen flows into a mudroom/laundry room and leads out to a covered porch perfect for relaxing. Upstairs, you'll find three generously sized bedrooms and a full bathroom. This one-of-a-kind home is full of charm and ready to be loved by its next owner. (id:49269)
RE/MAX Affiliates Realty Ltd.
2562 County Road 13
Prince Edward County (South Marysburg Ward), Ontario
Welcome to Butternut House circa 2020 - an enchanting rural lifestyle offering. This inspiring Scandinavian Contemporary designed, custom built home is nestled on a generous two acre lot along the beautiful southeastern region of South Bay, PEC. Meander down the curved driveway to cast your eyes on this well appointed 1.5 storey home beautifully framed with mature trees to greet you inside. Featuring an open concept layout, radiant concrete heated floors, vaulted ceilings + windows all thoughtfully placed to take in the serene surroundings of this peaceful property. Welcome your guests as they enter the beautiful and spacious main entrance. Enjoy preparing meals in the custom-designed kitchen with newly installed cabinetry + quartz countertop (2024). Anchoring the home is the connecting airy dining room where shared meals + lasting memories will be made. Cozy up in the living room to enjoy bird watching right outside your window while sipping your morning coffee or a glass of wine with glimpses of South Bay water views right across the road. A generous sized main floor primary bedroom w/ ensuite complete with your own private sauna and sitting area is located on the west side of the home. The main floor also features a convenient laundry room + two piece powder room. The upper level offers three more generous sized light-filled bedrooms, a full bathroom and a spacious landing - a perfect nook for those quiet moments to read. Step outside to enjoy the private rear deck to host gatherings + dinners el fresco. Delight in stargazing under the night skies while listening to the sounds of nature all within this captivating envelope. Bonus features include a fully renovated insulated workshop w/ garage (2019), storage unit and a cute bunkie full of potential and waiting for your inspiration. Only a 15 minute drive to Picton, a short distance to Little Bluff Conservation Area, Long Point Bird Observatory and all of the wonderful offerings of Prince Edward County. (id:49269)
RE/MAX Quinte Ltd.
305 - 51 Rivermill Boulevard
Kawartha Lakes (Lindsay), Ontario
Spotless, spacious, & bright is this 3 bedroom, 2.5 bath unit in the lovely Rivermill condominium complex! This premium 1685 square foot unit offers hardwood and ceramic flooring throughout, a large living/dining area with gas fireplace, crown molding, & patio doors leading to the balcony w/gas BBQ hookup. The bright white kitchen offers ample cupboard and counter space, stainless steel appliances, and a reverse osmosis system. All 3 bedrooms are a nice size, and the spacious primary includes a walk-in closet, and ensuite washroom with a bathtub as well as a step-in shower. The gas furnace with humidifier & air conditioner were replaced in 2020, and there is in-suite laundry, and an additional room for storage. Included with this unit is an underground parking space and a secure storage locker. The condo fees include all utilities (heat/hydro/water), as well as use of all common areas such as the heated indoor pool, sauna, exercise room, party room, games/billiard room, and the lovely rooftop patio above the gorgeous clubhouse, overlooking Scugog River. Docking space is available, as well as a flexible closing, and this building is pet friendly (with some restrictions). Everything you could want in a turn-key, low-maintenance lifestyle can be found here! (id:49269)
RE/MAX All-Stars Realty Inc.
211 James Street
Oshawa (Central), Ontario
Welcome to this charming four-bedroom, one-bathroom detached home in central Oshawa. This home features a spacious backyard with a rear deck, perfect for entertaining. Inside, you'll find an eat-in kitchen with a walkout to the back deck and a fenced-in yard. Laminate flooring throughout most of the house ensures easy cleaning and maintenance. You'll also appreciate the fully waterproofed basement, which comes with a lifetime transferable warranty providing peace of mind for years to come. The large, unfinished basement with a separate entrance offers great investment potential. Freshly painted and located on a quiet street, this home is perfect for first-time homebuyers or investors. Conveniently located near public transit and shopping. Don't miss out on this fantastic opportunity! (id:49269)
RE/MAX Impact Realty
148 Foxborough Place
Thames Centre (Thorndale), Ontario
MODEL HOME AVAILABLE NOW. Beautiful bungalow with everything you need on one level, plus room to expand if you like in to the lower level with pre-plumbed and wired for a full accessory apartment or personal use. The main floor has a airy fell with a wide foyer and entrance to the front bedroom/office, an open concept living space with gorgeous kitchen, dinette and great room, and owner's suite to the back of the home. The kitchen boasts a pantry and large island, quartz counter tops and two-tone cabinetry. The dinette has full glass to the back yard and a walk-out to the covered deck for your outdoor grill. Move over to the great room with a full view of the back yard and a charming ship-lap wall featuring the e fireplace with mantle. You'll love the master bedroom with a large walk-in closet and rich finishes including a tile and glass walk-in shower and double sink vanity. The lower level is already framed for an additional 2 bedrooms with egress, separate entrance from the garage, open space for a living room and additional kitchen should you need, and lots of storage space. If you are not familiar with the community, Thorndale offers a community center with oodles of activities for young and old, walking paths, ball diamonds, soccer, tennis & pickle ball, convenience store with beer and liquor and many grocery needs, a bakery, fast food, splash pad, a pharmacy, library, public school, hardware store and a restaurant. Call your agent to arrange a private showing or check the listing to see when the open houses are. Note: buyer agent's commission will be reduced if you arrange a private showing through the listing agent and then offer through a different buyer agent. HST may apply depending on your personal use and price range. Taxes have not yet been assessed. FULL NEW HOME WARRANTY WILL APPLY. (id:49269)
Sutton Group - Select Realty
87 Westwinds Drive
London South (South Q), Ontario
Start off the summer in your new home! This 3 bedroom, 2.5 bath two-storey home will be available to lease July 1st. Located in the family friendly neighbourhood of Cleardale, within minutes to parks, arena and shopping. Stepping into the home you'll find a formal living and dining room that leads through to the step saving kitchen and breakfast area that overlooks the spacious backyard. Off the kitchen is a family room with a cozy fireplace to enjoy quiet evenings. The second level offers 3 bedrooms, the primary with an ensuite and a shared bath for the other two bedrooms. The fully finished lower level offers additional living space that would be perfect for a kids play area, home gym, or office. Spend time outdoors this summer in the fenced yard with sprawling sundeck to enjoy family BBQ's and get togethers. No need to worry about adding extra furniture because this home is furnished for you! $3100 per month plus utilities. Don't miss the opportunity to view this home today! (id:49269)
The Realty Firm Inc.
59 Victor Street
London South (South F), Ontario
This well cared for Old South home is nestled on a quiet, family friendly, tree lined street. The backyard deck looks over the cozy neighbourhood park known as Belvedere Park, there is an easy gate access. It is a wonderful gathering area for children, families and pets. The front porch affords a wonderful three season escape, it is especially inviting on a warm summers day/evening.The Old South village with its array of shops and eateries is just a few minutes stroll from your front door. The walking score to Harris Park, the Thames River pathways and downtown is excellent. Victor Street is coveted as one of Old Souths most treasured streets.The house itself has been lovingly maintained and updated. The basement has had an extensive renovation including a legal bedroom, bathroom, laundry area and a family room. The side door access makes the future potential of this area as a secondary unit a unique opportunity.The main floor has had newer flooring, most windows updated, a newer fireplace insert and the kitchen has had a modest updating. The back sunroom offers oodles of sunlight and would make a wonderful reading nook for three seasons. There is easy access to the raised deck for summertime barbecuing and entertaining. The upstairs offers three spacious bedrooms with refurbished closets. There is a fourth bedroom most likely designated as a nursery when it was originally built perfect as a sewing/craft room or a computer area. The upper bath has been updated and has a floating vanity. Substantial updates include but are not limited to: electrical, plumbing, sewer and water lines, insulation, soffit, facia, doors, windows, garage door, cement driveway, porch flooring, furnace, air conditioning and shingles.The interior has been recently refreshed with a new coat of paint. This is a wonderful opportunity to acquire a charming family home with income potential in the much sought after Old South village area. (id:49269)
The Realty Firm Inc.



