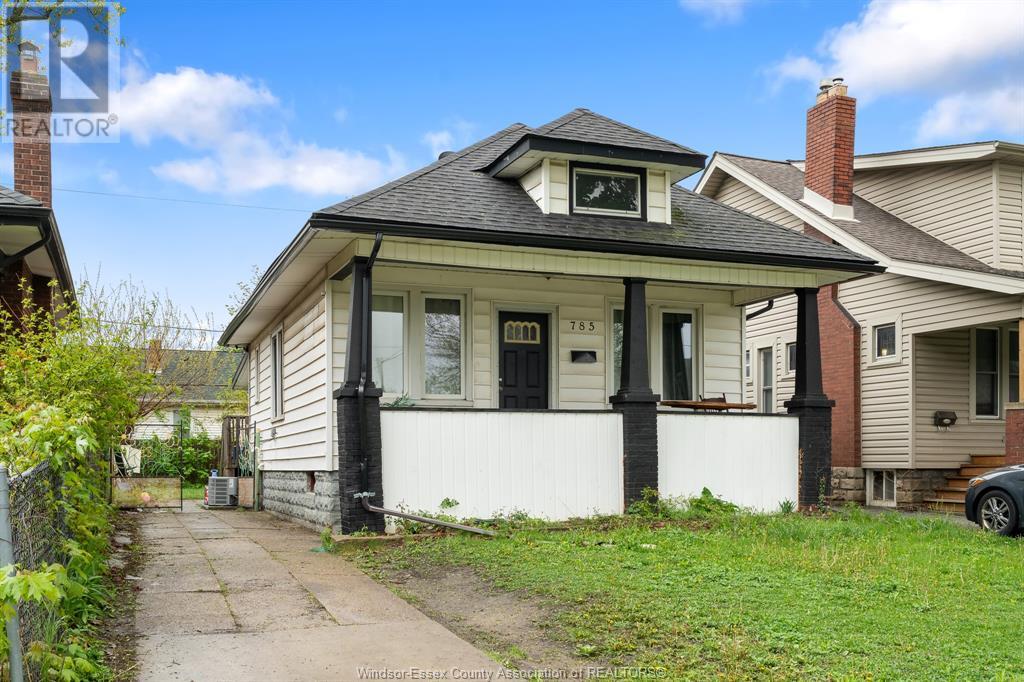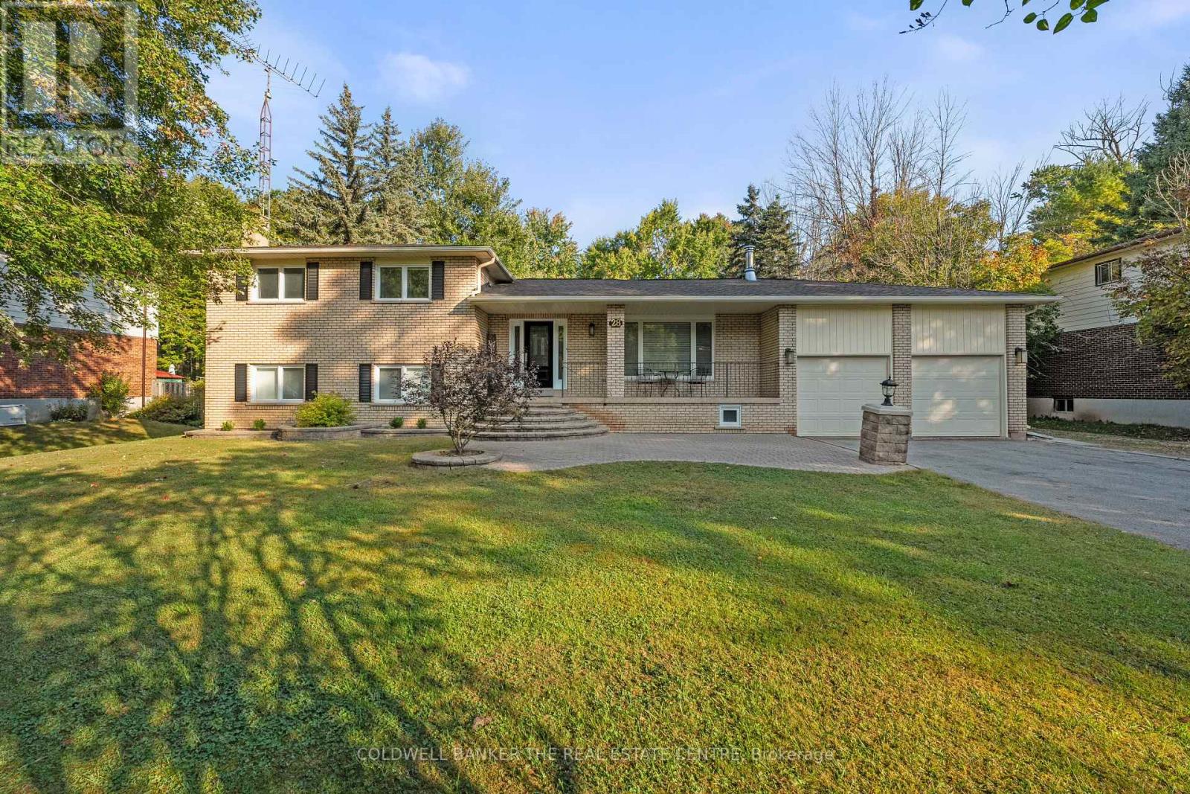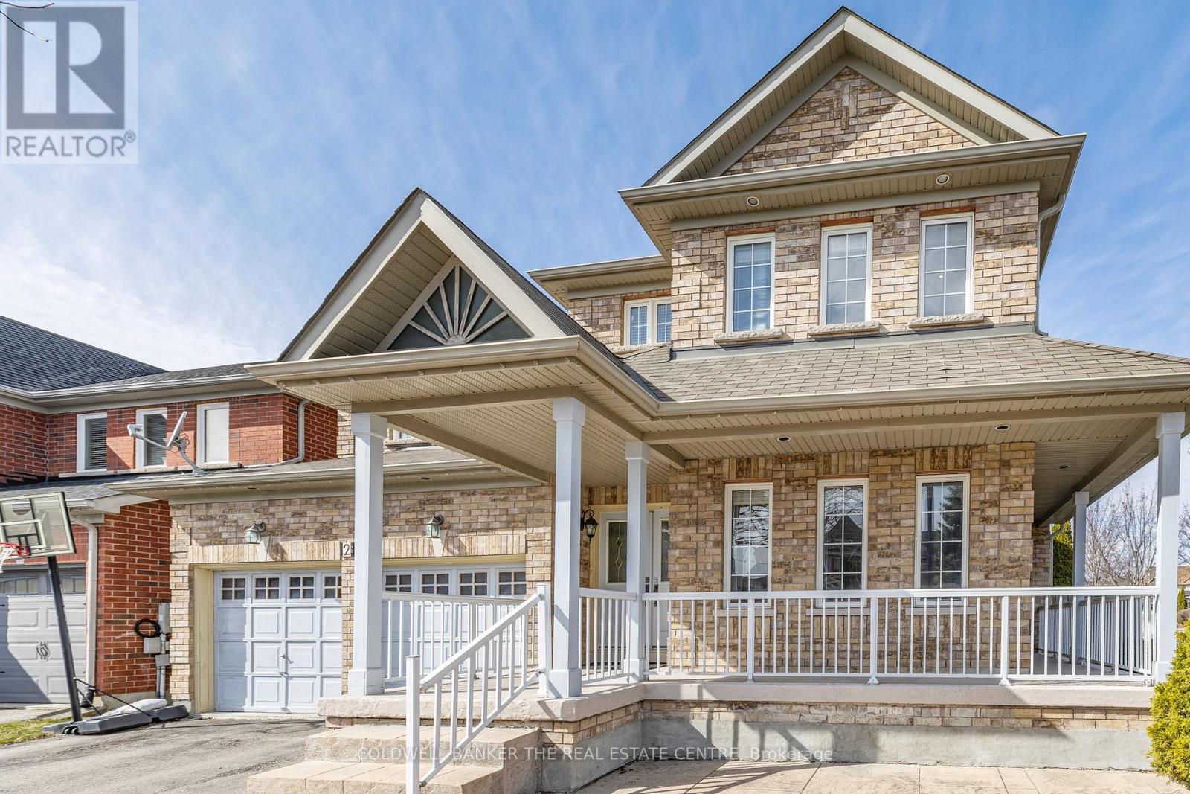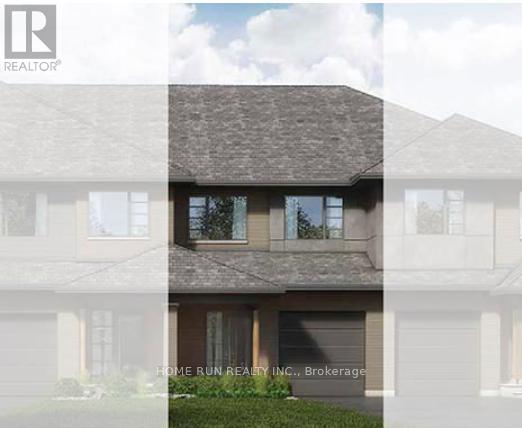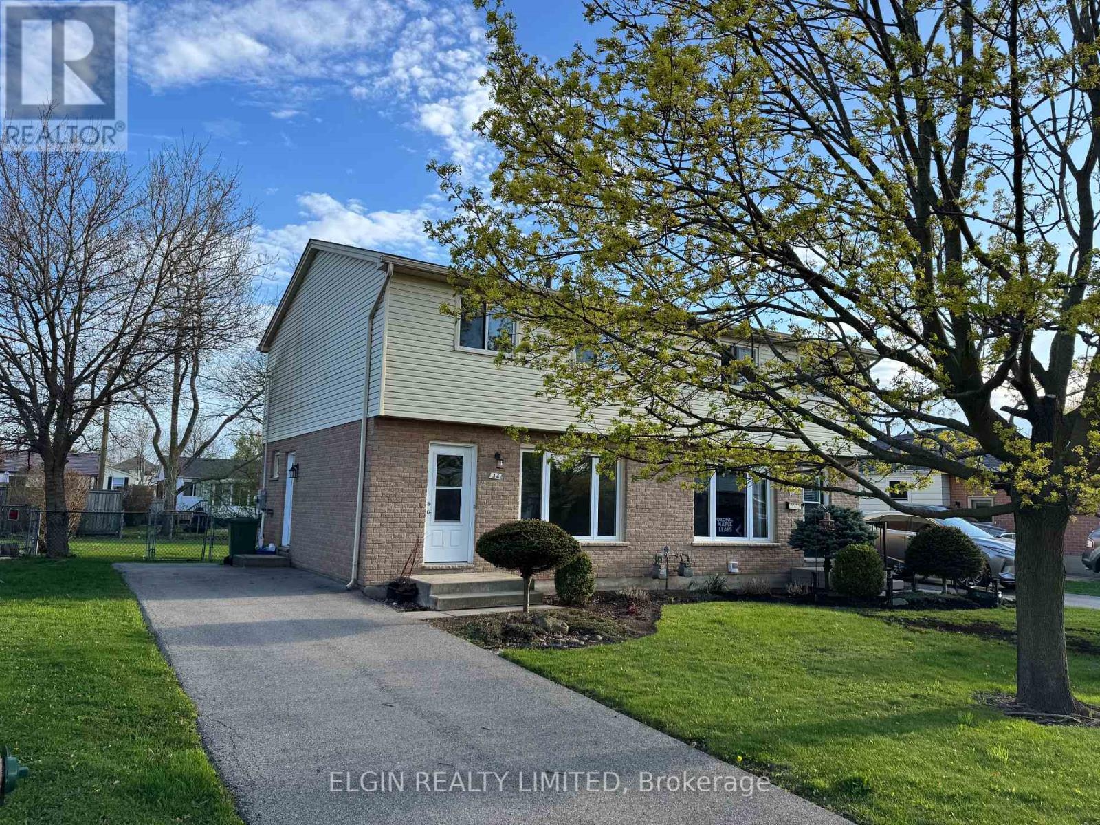785 Partington
Windsor, Ontario
Unbelievable opportunity for Investors or First-Time Home Buyers! Welcome to 785 Partington Avenue—a solid, well-maintained property just steps from the University of Windsor, the U.S. border, the Ambassador Bridge, and the scenic Riverside area. Enjoy walking distance to everything you need, from high schools and the university to convenient shopping at Beer Store, Canadian Tire, Shoppers Drug Mart, and Food Basics. This charming home features 3+1 bedrooms, 1.5 bathrooms, and plenty of storage space. The long private driveway fits up to 4 cars parked back-to-back, and the spacious backyard is perfect for relaxing or entertaining. Located in a quiet, family-friendly neighborhood. Owned furnace, central AC, and hot water tank—all offering peace of mind. Don’t wait, call today to schedule your private showing. Tomorrow may be too late! The sellers reserve the right to accept or reject any offers. (id:49269)
Exp Realty
2210 - 20 Shore Breeze Drive
Toronto (Mimico), Ontario
Experience The Ultimate Waterfront Lifestyle In This Stunning New Condition 2 Bedroom Plus Foyer, 2 Full Bath Condo Complete With Parking And Locker. Enjoy Breathtaking, Unobstructed Views Of Lake Ontario And The Toronto Skyline That Must Be Seen To Be Believed! Comprised Of One Of The Most Sought-After Floor Plans At Eau Du Soleil Condos, This Majestic Corner Suite Is Situated On The 22nd Floor. Step Out Onto The 275 Sq Ft Wrap-Around Private Balcony With 3 Walkouts To Admire The Gorgeous South East Views And Tons Of Natural Sunlight Through Floor-To-9' Ceiling Windows. The Open-Concept Kitchen Features Luxurious Quartz Countertops And Backsplash, Stainless Steel Appliance Package, Upgraded Cabinetry, And Under-Mount Sink. The Condo Also Boasts Resort-Style Amenities Including An Indoor Saltwater Pool And Hot Tub, Full Gym, Spinning, Yoga, And Cross-Fit Area, Party Rooms, Bbq Terrace, Theatre, Games Room, And More. (id:49269)
Cityscape Real Estate Ltd.
322 Barons Street
Vaughan (Kleinburg), Ontario
Welcome to 322 Barons St, a home that perfectly blends tasteful upgrades, warm character, and everyday functionality making this a rare gem. Nestled in the highly desirable Kleinburg community, this rarely offered, fully turn-key semi-detached home is ready for you to move in. With a double car garage at the rear providing optimal functional living space allowing the layout to flow seamlessly. Step inside to be greeted by a grand foyer and 9-foot ceilings on both the main and second floors, setting the tone for the spacious, airy atmosphere throughout. The open-concept layout is thoughtfully designed for both relaxed family living and stylish entertaining. At the heart of the home, the upgraded kitchen features quartz countertops and an oversized island ideal for hosting gatherings or casual meals. The adjoining living room is drenched in natural light from oversized windows and centers around a cozy gas fireplace, creating the perfect ambiance all year round. A formal dining area flows seamlessly into the kitchen and living space, making this home perfect for entertaining. Upstairs, retreat to a beautiful primary suite a generous walk-in closet, a coffer ceiling, and a spa-inspired ensuite with a soaker tub, double vanity sink and oversized windows for natural sunlight. Generous sized bedrooms with ample storage space. Eng. Hardwood floors and California Shutters throughout the home. Step outside to your private courtyard-style backyard, with a built in Barbeque, interlocked and designed for low maintenance. Location-wise, it doesn't get better, just 2 minutes to Hwy 427, walk to top-rated schools, parks, scenic hiking trails, golf courses, restaurants, and the charming Kleinburg Village. A new Longos and a major retail plaza has just opened for added convenience. (id:49269)
RE/MAX Excel Realty Ltd.
28 Morgans Road
East Gwillimbury (Holland Landing), Ontario
Tucked away on a quiet dead-end street, this Holland Landing home offers the perfect blend of privacy, nature, and convenience. Set on a spacious lot backing onto a tranquil forested area, it provides a peaceful retreat while still being just steps from the Holland River and Silver Lakes Golf Course ideal for outdoor enthusiasts. Despite its serene setting, it's only a 10-minute drive to Newmarket, offering easy access to shopping, dining, and amenities. Inside, the thoughtfully designed layout is perfect for families and entertaining, featuring a beautifully renovated kitchen and updated upstairs bathrooms. With 3+1 bedrooms and the convenience of main floor laundry, this home combines modern comfort with a scenic, sought-after location. (id:49269)
Coldwell Banker The Real Estate Centre
2 Reddenhurst Crescent S
Georgina (Keswick South), Ontario
Welcome to this beautiful and spacious brick home in one of Keswick's most sought-after family neighborhoods, Simcoe Landing. Situated on a premium 60+ ft wide fenced corner lot, this 4+2 bedroom, 4-bathroom home offers plenty of space for a growing family, along with in-law suite or income potential thanks to a finished basement with garage access. Designed for both style and function, it features 9-ft ceilings, hardwood floors, pot lights, quartz countertops, modern cabinetry, a stylish backsplash, and updated flooring for a warm and contemporary feel. The updated kitchen, complete with stainless steel appliances, flows seamlessly into the family room, creating the perfect space for entertaining, while sliding doors provide easy access to the backyard. The primary suite offers a luxurious oversized soaker tub and stand-up shower, and the bright, spacious bedrooms provide comfort and ample living space. Located in a peaceful, family-friendly neighborhood, this home is just minutes from parks, schools, a new community center, shopping, beaches, and a boat launch, with easy access to Newmarket and Hwy 404. A fantastic opportunity in a high-demand area. (id:49269)
Coldwell Banker The Real Estate Centre
1074 Kitigan Grove
Ottawa, Ontario
Enjoy the best of modern living at this beautiful HN Homes 'Keyrock' model in Kanata Lakes! This luxury townhouse boasts 3 bedrooms, 3.5 baths and just under 1800 sq. ft. Enter the spacious foyer to find a conveniently-placed closet and first flr powder room. The living & dining rooms are bright and airy w/ oversized windows. The kitchen is perfect for entertaining, incl. quartz countertops, shaker cabinets, s.s. appliances (to be installed) and a large island. Luxury finishes throughout - hw flooring and stairs up to the 2nd flr, glass railing accents, flat panel doors, and much more! The primary bedroom includes an upgraded ensuite with a custom glass shower. The 2nd flr includes 2 additional bedrooms and a main bath. The fully-finished basement has an egress window providing tons of natural light and a full bath! Convenient location, close to the Beaver Pond trails, Richcraft Recreation Centre and Kanata tech park. Within the boundary of top schools including WEJ and Earl of March (id:49269)
Home Run Realty Inc.
212 Westcourt Place
Waterloo, Ontario
A very student-friendly 3 bedrooms townhouse is coming! Full furnished and ready to move in May 1st 2025 .Carpet-Free!! There is a spacious living room, and the modern kitchen with bright windows. Upstairs, you’ll find two large-sized bedrooms along with a full bathroom. The walk out basement is finished with one bedroom. Across the road is the very famous Chinese supermarket T&T, steps away from bus route, walking distance to University Of Waterloo and wilfrid laurier University!Don’t miss this fantastic location ,book your private showing today! (id:49269)
Solid State Realty Inc.
36 Vanier Place
St. Thomas, Ontario
Welcome to this charming semi-detached house on a quiet street in the south side of St. Thomas. This property has had many recent updates including flooring on main level, new kitchen cupboards, new furnace, tankless hot water heater, updated electrical panel and has been freshly painted. It has plenty of natural light, boasts 3 generously sized bedrooms and 1 and a half baths. Located in a desirable neighbourhood, this home offers proximity to schools, parks, shopping, and all the amenities St. Thomas has to offer. Don't miss out on this opportunity to make this your own! (id:49269)
Elgin Realty Limited
110 - 454 Centre Street S
Oshawa (Central), Ontario
Move in Ready! Freshly Painted. Almost *2,000 sq ft: (1,954 per MPAC). Main Floor of this unit features a Sliding door Walkout to Terrace (400 sq ft.: 39.5'x10.5') with exterior garden gate access. Condo Fees include *ALL UTILITIES* & Parking. Very hard to find this Square Footage including 4 bedrooms...in a condo apartment building in Durham Region. Also rare: 2 bedrooms face East/2 bedrooms face West. Second floor also features an additional sitting area (open concept family room) and ensuite laundry. 2 Washrooms. Appliances included. Backs onto Walking trail with Trail acess to Lakeview Park Beach and new Ed Broadbent Park. Short walk to planned Go Train terminal; low traffic street; Lots of windows; a minute to Hwy 401; close to Oshawa Centre, Public transit bus routes, and current Oshawa Go Station. This building is accessible (ramped entry), and the unit features a chairlift. (id:49269)
Right At Home Realty
4140 Weimar Line
Wellesley, Ontario
Fall in love with country living! This beautiful custom-built home sits on half an acre and offers over 3,000 square feet of finished living space. As you enter, you will appreciate the traditional layout and charm, which features a formal dining room, an office/den, and a bright, spacious family room with a large bay window and a cozy gas fireplace. The eat-in kitchen includes updated appliances, ample cupboard space, an island, and sliding doors that lead to the deck. This level also features a two-piece powder room, a convenient mudroom with laundry facilities, and access to the garage and backyard. On the second floor, the large primary bedroom boasts a 4-piece ensuite bathroom with a separate tub, shower, and walk-in closet. This level also includes a 4-piece main bathroom and three additional bright and spacious bedrooms. The finished basement features a generous rec room ideal for entertainment, along with a three-piece bathroom, a utility room, an extra-large cold room, and space for a workshop or home gym, complete with convenient walk-up access to the garage. The garage measures just over 38 feet in depth, providing extra workspace or storage, and includes a rear door for easy access to the backyard. The outdoor space features an amazing wrap-around porch, a private, fully fenced yard with a deck, and a large shed with garage door access. This fantastic property offers all the benefits of rural living while being less than a 15-minute drive from amenities in Waterloo. (id:49269)
Keller Williams Innovation Realty
41 Grande Avenue
Hamilton (Stoney Creek), Ontario
Welcome to 41 Grande ave in Stoney Creek! This newly renovated home with modern finishes offers a perfect blend of comfort and convenience. Featuring a pleasant and inviting living space, three spacious bedrooms, 2 updated bathrooms, new laminate floor, new tiles, upgraded kitchen, Pot lights, new furnace. This house offers finished basement with separate entrance featuring a kitchenette, Livingroom, three spacious bedrooms, two 3 piece bathrooms and a spacious laundry room in the basement. This home is move-in ready. The huge backyard provides ample space for outdoor entertaining, gardening. Located in an unbeatable neighborhood, you'll enjoy easy access to schools, parks, shopping, and major highways. Don't miss this incredible opportunity to own a well-cared home in a prime Stoney Creek location! (id:49269)
Homelife/miracle Realty Ltd
195 Sabina Drive
Oakville (Go Glenorchy), Ontario
Step into this bright and expansive open-concept home featuring 3 generous bedrooms and 4 modern washrooms. The heart of the home is a spacious, sunlit eat-in kitchen complete with a large center island, gleaming granite countertops, and a cozy breakfast area that opens directly onto a private balcony perfect for morning coffee or evening relaxation. Beautiful Laminate flooring flows seamlessly throughout the home, complementing the soaring 9- foot ceilings and oversized windows that flood the space with natural light. Elegant wood stairs add warmth and character, while the attached garage offers convenience and extra storage. Retreat to the luxurious primary suite featuring a walk-in closet, a walk-out balcony, and a spa-inspired ensuite bathroom with an upgraded glass-enclosed shower. This home checks every box and is ideally located in a highly sought-after neighborhood close to all amenities. Dont miss this incredible opportunity! (id:49269)
Royal LePage Terrequity Realty

