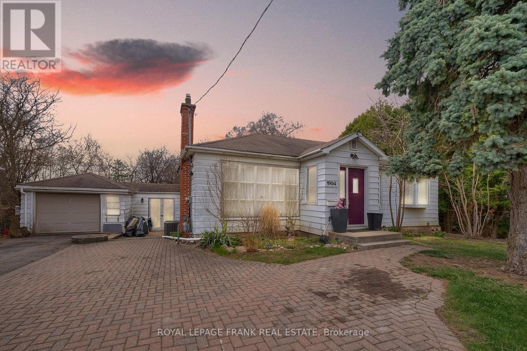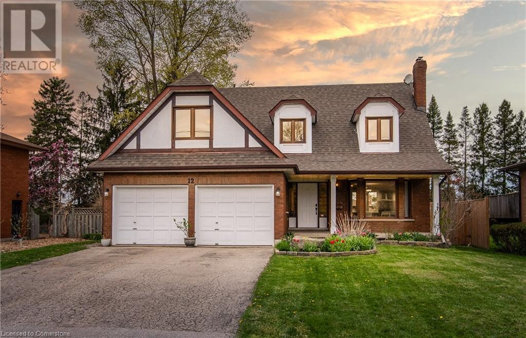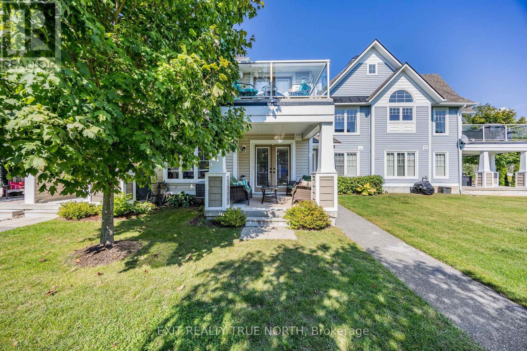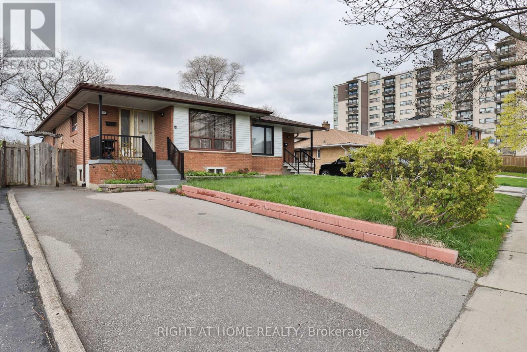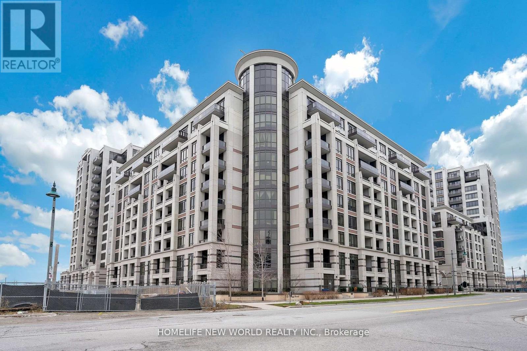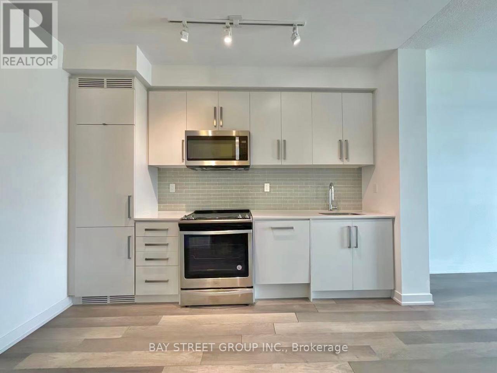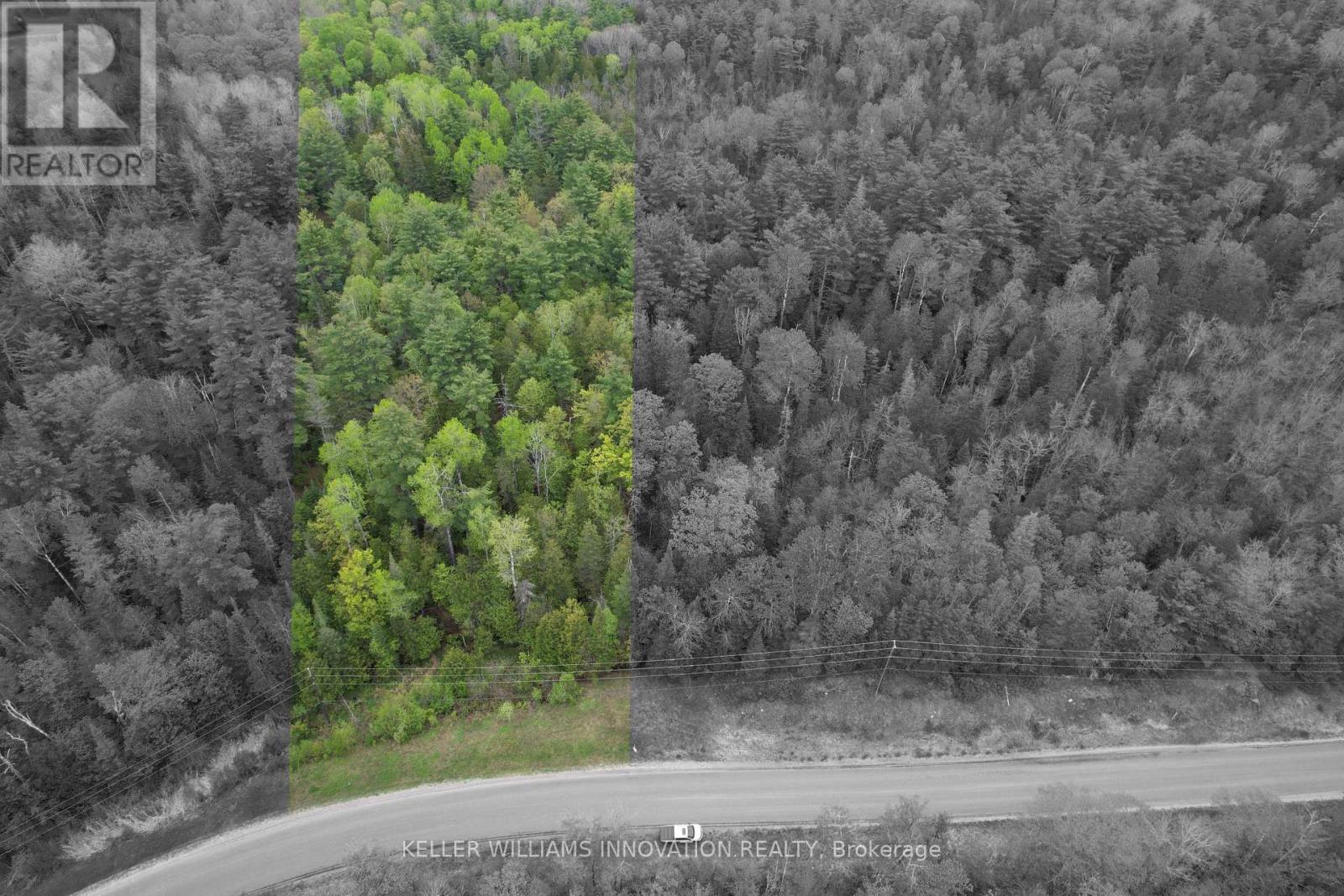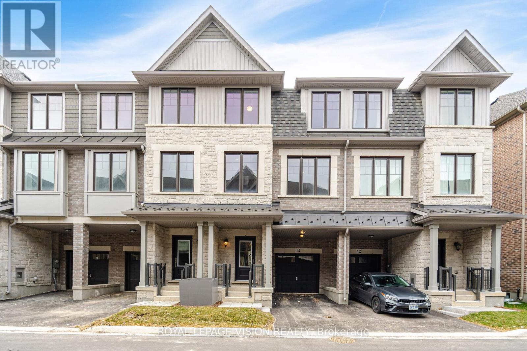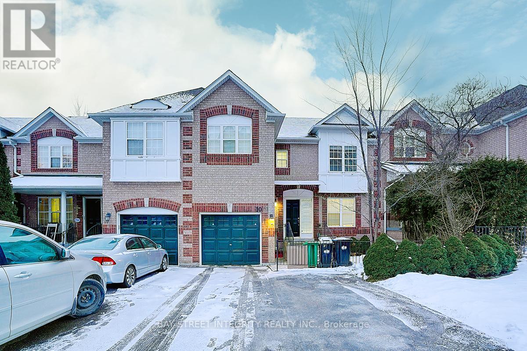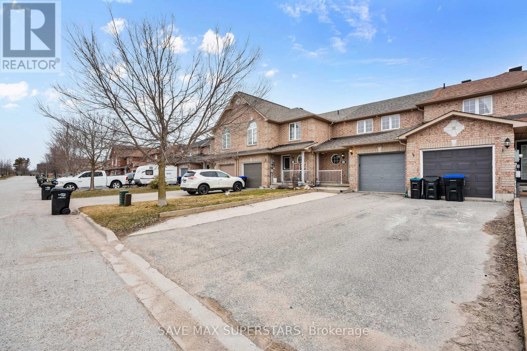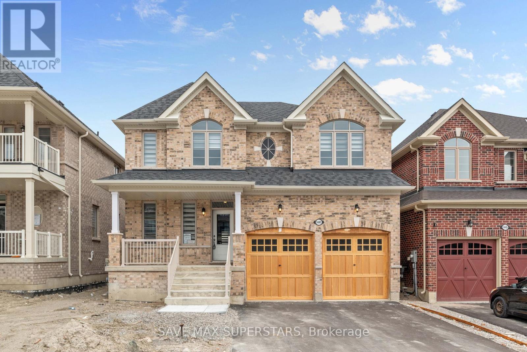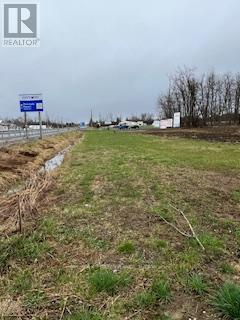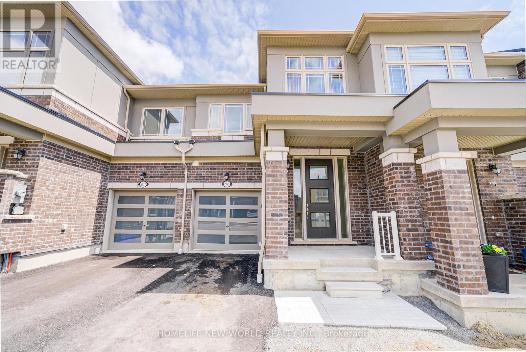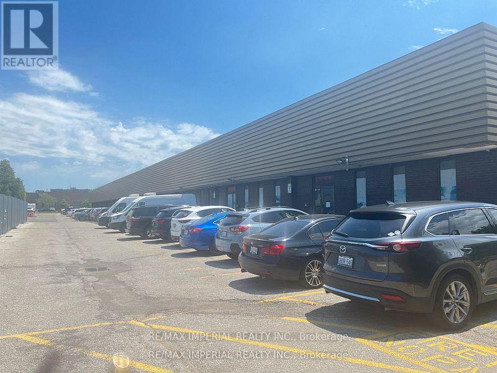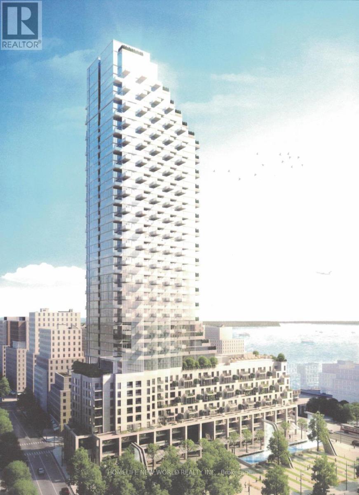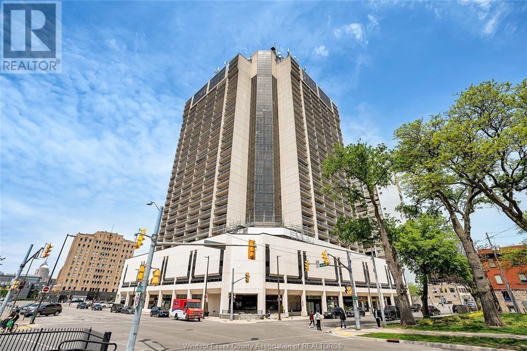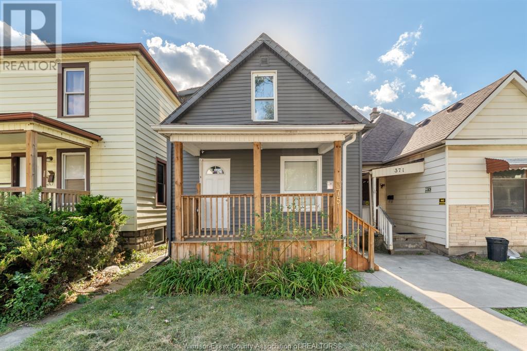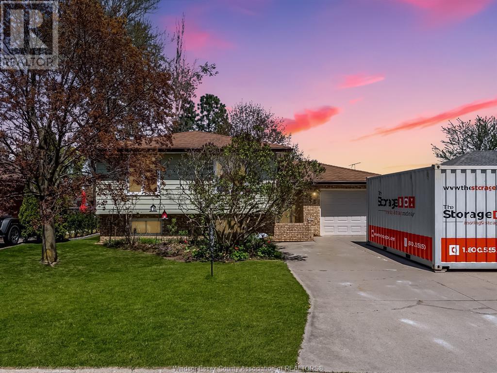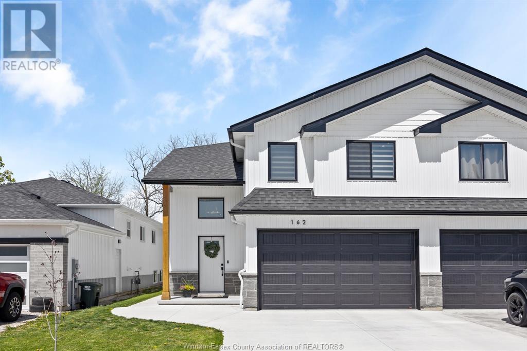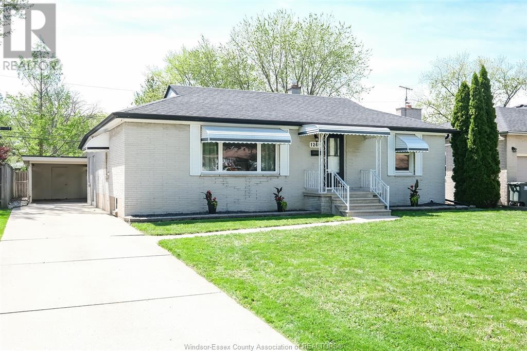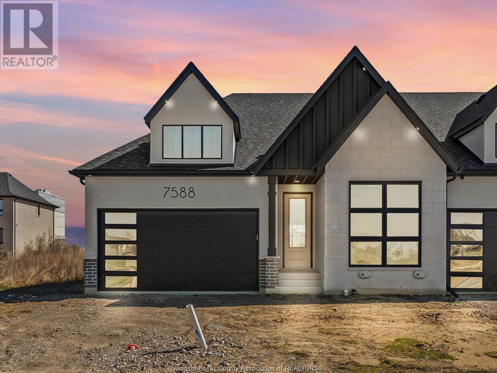1994 Glendale Drive
Pickering (Liverpool), Ontario
An exceptional opportunity awaits in one of Pickering's most established and desirable neighborhoods. This premium 75 x 200 ft lot offers endless development potential, making it the perfect investment for builders, developers, or end users looking to create their dream home. The existing home on the property provides immediate rental income potential of $6000.00 ,this will allow you to generate revenue while finalizing plans and securing permits. The expansive lot size presents the possibility of a walkout basement ideal for additional living space, a rental suite, or private quarters for extended family. Located in a family-friendly area with easy access to top-rated schools, beautiful parks, shopping centers, and major transit routes including nearby GO Stations this property combines tranquility with unbeatable convenience. Don't miss your chance to capitalize on this rare opportunity in one of Durham Regions fastest-growing and in-demand communities. (id:49269)
Royal LePage Frank Real Estate
1949 Belvedere Crescent
Cornwall, Ontario
This raised brick bungalow in Sunrise Acres has it all 5 bedrooms, modern updates, and plenty of room to live, entertain, and unwind! At the heart of the home is the kitchen, designed for both function and style. The large island with granite countertops is perfect for meal prep, casual dining, or gathering with friends. High-quality KraftMaid cabinetry provides tons of storage, keeping everything organized while still showcasing the beautiful finishes. The open-concept design seamlessly connects the kitchen, and living areas, creating the perfect space for hosting or simply enjoying everyday moments. A dedicated conversation area makes it easy to stay connected whether you're chatting with guests, helping with homework, or catching up over coffee, but can easily be turned into a dining area. Downstairs, the fully finished basement is the ultimate retreat. Whether it's game night, a movie marathon, or a home gym, this space is ready for whatever you imagine. Step outside to the large, fenced backyard, lined with beautiful trees. Fire up your BBQ, unwind in the hot tub, or let the kids and pets run free there's plenty of space to enjoy. Located in a fantastic community, this home is close to great schools and a neighborhood park with basketball courts, a play structure, and open space where kids can just be kids. (id:49269)
RE/MAX Affiliates Marquis Ltd.
291 Mariners Way
Collingwood, Ontario
SEASONAL RENTAL available in the exclusive waterfront community of Lighthouse Point in Collingwood. This fully furnished unit features two large bedrooms, an upgraded kitchen with quartz countertops and stainless-steel appliances, main and ensuite bath, gas fireplace, two smart TVs, in-suite washer/dryer, convenient outdoor storage lockers, balcony and gas BBQ. Amenities to suit all ages include pickleball courts, tennis courts, indoor and outdoor pools, sauna, hot tubs, fitness room, library, games room and more. Situated on 125 acres, you'll find scenic waterside walking trails, beach areas, playground, and a private marina. 30 ft. deep-water boat slip available for an additional fee. Minutes to golf courses, hiking and bike trails, Blue Mountain Village, Scandinave Spa, downtown Collingwood, and many local shops and dining establishments, this is an ideal location for your seasonal home or weekend retreat. Smoking and Pets are NOT permitted. Utilities are extra, tenants insurance is required. Cleaning fee and security deposit required. (id:49269)
Century 21 B.j. Roth Realty Ltd. Brokerage
15217 Old Simcoe Road
Scugog (Port Perry), Ontario
Charming Bungalow in Iconic Port Perry - Ideal for Multi Generation Families or Investors! Welcome to this beautifully maintained 4-bedroom, 2-bath bungalow located in the heart of picturesque Port Perry. Thoughtfully designed for multi-generational living or investment potential, this home features two fully equipped kitchens, separate laundry on each floor, and a private lower-level entrance.Enjoy the bright, open-concept main level with cathedral ceilings, skylights, and an updated kitchen perfect for family gatherings. The spacious backyard offers ample room for entertaining or relaxing outdoors. With its versatile layout and prime location, this home is a rare find.Don't miss this incredible opportunity! The home has seen several updates over the years, including a new roof in 2017, a shed added in 2019, an AC unit installed in 2020, and a new refrigerator in 2021. In 2023, the gas furnace was serviced, and in 2024, the property received fresh updates, including new flooring, carpeting, refinished hardwood floors, and a full interior and exterior paint job. Additionally, new stairs and a walkway were installed. (id:49269)
The Nook Realty Inc.
2964 Grandview Street
Windsor, Ontario
CLEAN FAMILY TRI-LEVEL WITH MANY UPGRADES- SPACIOUS LIVING ROOM, AWESOME KITCHEN AND MANY UPGRADED CABINETS- 3 BEDROOMS ON SECOND LEVEL WITH NEWER 4PC BATH- LOWER LEVEL FEATURES COMFORTABLE FAMILY ROOM WITH LAUNDRY AND 3PC BATH DETACHED 24X24 BLOCK GARAGE WITH HYDRO AND MINI SPLIT FURNACE AND AIR-LARGE YARDISTRY SOLID GAZEBO WITH BAR- FULL CONCRETE SIDE DRIVEWAY WITH REAR SURFACED PARKING MANY UPGRADES IN THE PAST 8 YEARS: FURNACE,CENTRAL AIR-ROOF VINYL WINDOWS AMPERAGE BOX NEWER ROOF ON GARAGE WITH MINI SPLIT HEAT AND AIR, FLOORING DISHWASHER WASHER AND DRYER CUSTOM BLINDS POT LIGHTS, LOWER BATH WITH NEWER VANITY AND TOILET- SITUATED IN A QUIET AREA,CLOSE TO SHOPPING-SCHOOLS (id:49269)
Jump Realty Inc.
63 Forrest Avenue E
New Hamburg, Ontario
Welcome to 63 Forrest Avenue, New Hamburg – Where Comfort Meets Charm. Just beyond the hustle and bustle of Kitchener-Waterloo lies the peaceful community of New Hamburg. With the scenic Nith River winding through town, it’s the kind of place where life slows down—and 63 Forrest Avenue fits right in. Offered for the first time in 10 years, this beautifully maintained 3-bedroom, 4-bathroom semi-detached home offers a thoughtful layout, modern upgrades, and a warm, welcoming atmosphere. The spacious primary suite features its own private ensuite, offering a quiet retreat at the end of the day. Recent updates include, 2019: Main floor bathroom refresh, 2020: New side fence and gate for added privacy, 2022: Professionally finished basement with Drycore subfloor, new washer & dryer, and an owned water softener. Basement stairs re-carpeted, 2024: Fresh paint on main and upper floors, plus new carpet on stairs and upper level. Properties like this move fast, book your private showing now to see this Beautiful Home in person. (id:49269)
Trilliumwest Real Estate Brokerage
71 Oakridge Avenue Avenue
Innerkip, Ontario
Welcome to 71 Oakridge Avenue, Innerkip! This beautifully maintained all-brick bungalow sits on a sprawling 0.42Acre lot in one of Innerkip’s most desirable family-friendly neighbourhoods. With 3 spacious bedrooms, 3 full bathrooms, and over 2500 sq ft of finished living space, this home checks all the boxes for comfort, style, and functionality. Step inside to find a bright, open-concept layout featuring gleaming hardwood floors, a sun-filled living room with gas fireplace, and a dedicated dining space ideal for entertaining. The updated kitchen boasts rich wood cabinetry, stainless steel appliances, and elegant backsplash finishes—perfect for the home chef. The main floor primary suite offers a private 4-piece ensuite and tranquil views of the backyard. Two additional bedrooms and a second full bathroom complete the main level. Downstairs, you’ll find an expansive finished basement with a huge rec room, third full bathroom, and ample storage—perfect for movie nights, a home gym, or guest space. Outdoors, the backyard is a private retreat featuring a massive, fully fenced yard, mature trees, and a stone firepit area—ideal for summer evenings with friends and family. The oversized double garage and large driveway provide plenty of space for vehicles and storage. Located on a quiet street, just minutes from schools, parks, and Highway 401 access, 20 mins to Kitchener Costco, this home offers the best of small-town living with convenience at your doorstep. Book your private showing today! (id:49269)
Keller Williams Innovation Realty
12 Sunrise Drive
Kitchener, Ontario
Charming Custom-Built Home on Nearly 1/4 Acre Lot Welcome to 12 Sunrise Dr, a spacious and sun-drenched custom-built home nestled in one of Kitchener's most desirable family neighborhoods. This newly listed 4-bedroom, 3-bathroom residence sits on an impressive lot that approaches a quarter acre, offering plenty of outdoor space for family activities and entertaining. Step outside and you'll appreciate the meticulously fenced yard featuring an inviting above-ground pool—perfect for those hot summer days when a quick dip is just what the doctor ordered! The property's generous dimensions provide ample room for gardening enthusiasts, outdoor gatherings, or simply enjoying peaceful moments in your private outdoor oasis. Inside, this carpet-free home showcases newly installed laminate flooring throughout and fresh paint, creating a clean, modern aesthetic. The open-concept living and dining areas feature unique hardwood flooring and a cozy gas fireplace, while the family room boasts a charming wood-burning fireplace with convenient walkout access to the backyard. The kitchen flows seamlessly into the living spaces, and a practical main-floor laundry room adds convenience to daily life. Upstairs, find four well-proportioned bedrooms including a comfortable primary bedroom. The unfinished basement with cold cellar offers excellent potential for future customization. The neighborhood offers exceptional amenities including proximity to schools, transit options, grocery shopping, and recreational facilities like Bingemans park just a short distance away. With gas heating, a newly owned water heater (2023), and included appliances, this turn-key property awaits its new owners! (id:49269)
RE/MAX Twin City Realty Inc.
21 - 9 Mulligan Lane
Georgian Bay (Baxter), Ontario
Location location location! it is everything and this one has it hands down!! Two level Condo Villa with a spectacular view out to the 1st fairway of & out to Georgian Bay from inside and from the serenity of your private covered porch. Inside, on the second level there are 2 generous sized Bedrooms & 1 full bathroom. On the main floor you will find a powder room, storage area, inside garage entry, spacious family room with propane gas fireplace boasting a stone facade and wood mantle open to the kitchen with granite counter as well as stainless steel appliances and pot & pan drawers. The inviting light filled breakfast area off the kitchen has a french door walk out to the private porch and simply stunning views to soak in spectacular sun rises and serene moments any time of the day. Deep garage with space for storage and 1 vehicle. Connectivity is easy! We have Bell Fibe ......The amazing spot is steps from golf course, club house & community swimming pool & a short walk to the community marina. Condo fee includes snow removal, property maintenance, reserve fund, common elements. Monthly Social Membership to be phased in for use of the community amenities as they are completed. Spectacular views in this year round home or cozy retreat. Covered front entry porch. Close to walking trails, snow mobile trails, lake swimming, golf, snow shoeing, skiing, community center, Mount St. Louis Moonstone and more. Easy drive to Barrie, Orillia, Midland & more. Minutes off the highway-feels like you're in the country. Room Measurements from Builder floor plan. (id:49269)
Exit Realty True North
14 Midden Crescent
Toronto (Willowridge-Martingrove-Richview), Ontario
A Diamond In The Rough! (Offers Anytime). Handymen, Investors, Move-Up Buyers - This One Is For You! (Install New Floors, Paint It, And Enjoy It As A Fully Renovated Home). It's Substantially Upgraded In The Last Few Years: Roof (2017), Furnace (2015), AC (2016), Attic Insulation (2024), Kitchen (2018), Main Floor Bath (2023), 2-Pc Washroom (2016), Fridge (2015), Covered Porch In Backyard (2024)... All This Gives This Home A Solid Start With Recent Maintenance & Upgrades to Erase Your Worries Upon Move-In. Bright And Very Spacious 3-Bdrm Basement Apartment Offers Incredible Income Potential (Min. $2,200/Month to Help You Pay Approximately $415,000 Of Your Mortgage Monthly). A Quiet (Backs Onto A Park), Family Oriented & Hard-to-Beat Location Makes This Home A Winner! Close to Schools (10-15 Min Walking Distance), One Bus to Kipling Station (22'), Steps to Local Parks, & Close to Major Retail, Dining, Grocery Stores, & All Your Necessary Conveniences. Visit With Confidence. (id:49269)
Right At Home Realty
4 Edsel Road
Brampton (Northwest Brampton), Ontario
Welcome to Your Beautiful Freehold 2-Storey Townhouse, ideally located in a highly convenient area of Brampton. This home offers a double-door entry and an open-concept main floor, perfect for modern living. Enjoy 3 spacious bedrooms and 4 bathrooms, complemented by pot lights, stylish laminate flooring, and fresh paint throughout. Step out to the backyard directly from the family room. The builder-finished basement features a large Rec area, a 3-piece bathroom, and oversized windows-ideal for use as a 4th bedroom or as an additional family room. Conveniently located within walking distance to schools, parks, and shopping. (id:49269)
RE/MAX Metropolis Realty
1006 - 33 Clegg Road
Markham (Unionville), Ontario
Bright & Spacious 1+1 W/ 2 Bath Corner Unit @ Fontana Condos! 745 S.F + Large Balcony. 9' Ceilings & Laminate Flooring Throughout. Modern Kitchen W/Quartz Countertop, Backsplash & Valance Lighting. Primary Bdrm With 4 Pcs En-Suite & W/I Closet. Large Open Concept Den W/3 Piece Bath. Low Maint Fees With 5 Star Amenities: 24 Hr Concierge, Gym, Indoor Pool, Basketball Court, Party Room, Library, Garden & Bbq, Guest Suites, Visitor Parking Etc.. Steps To Public Transit, Shopping & Restaurants. Close To Hwy 404 & 407, Supermarkets, Costco, Unionville Go. (id:49269)
Homelife New World Realty Inc.
38 Tristan Crescent
Toronto (Hillcrest Village), Ontario
Gorgeous Home In High Demand North York Location, Large Cornor Lot.Top Ranking Schools (Ay Jackson, Cresthaven Ps, Zion Heights Ms), Ideal Environment - Cresthaven Park, Hillcrest Tennis Club, Seneca College, Shopping, Supermarket, Walking Trails & Transportation. Great Layout, Very Bright And Spacious Rms. Sun Filled Living Rm With Beautiful Bay Window. Newer Ss Appliances. One Bus To Subway And Minutes To 401 & 404. (id:49269)
Homelife New World Realty Inc.
2202 - 50 Wellesley Street E
Toronto (Church-Yonge Corridor), Ontario
Amazing View 2 Bdrm+ 2Bath Corner Suite Located In Toronto's Most Sought After Neighbourhood. Steps To Ttc Subway, Walking Distance To U Of T, Ryerson, Super Convenient To Everything (Hospitals, Banks, Shopping Centers, Restaurants, Culture & Entertainment District, Etc) And W/O To Balcony, Modern Kitchen, Granite Counter, Brand Appliances, B/I Custom Cabinetry, Laminated Floor Throughout (id:49269)
Homeliving Empire Realty Inc.
2103 - 5180 Yonge Street
Toronto (Willowdale West), Ontario
1 Bedroom 1 Bathroom Unit With Big Balcony In The Heart Of The North York City Centre. 9Ft Ceiling With Floor To Ceiling Windows. Underground Direct Access To North York Centre/Subway Station, Steps To Library, Banks, Theater, Loblaws & Restaurants. (id:49269)
Bay Street Group Inc.
648 Jennison Road
Marmora And Lake (Lake Ward), Ontario
Welcome to your ideal four-season retreat on scenic Dickey Lake, just 2.5 hours from the GTA. This beautifully updated waterfront home offers 1,853 sq. ft. of thoughtfully designed living space, featuring four spacious bedrooms and two modern bathrooms perfect for family living, entertaining, or peaceful relaxation. Built for low-maintenance and style, the home boasts durable aluminum Gentek siding, a metal roof, and energy-efficient North Star windows. Every detail has been carefully modernized, ensuring comfort and functionality throughout. Step outside to breathtaking lake views from the expansive deck ideal for morning coffee or unwinding as the sun sets. Below, the hot tub offers the ultimate relaxation, surrounded by lush gardens, interlocking patios, and a meticulously maintained armour stone shoreline. The sandy, shallow lake entrance is perfect for swimming, kayaking, and family fun. Inside, the walkout basement is an entertainers dream. With soaring nine-foot ceilings, a brand-new fireplace, a spacious rec room, wet bar, and pool table, its designed for both relaxation and socializing. A fourth bedroom and second bathroom add convenience, while direct access to the hot tub and patio enables easy indoor-outdoor living. With multiple lounging areas, an enclosed upper deck for year-round use, and a private waterfront setting, this home offers the perfect blend of luxury and tranquility. Whether you're seeking a vacation home, full-time residence, or a fantastic short-term rental, this property has it all. The sale includes a media marketing package and all furniture, making it a turnkey opportunity for those looking for an stress-free transition. Motivated Sellers! (id:49269)
Keller Williams Innovation Realty
1426 French Line Road
Lanark Highlands, Ontario
Escape to your private sanctuary in the heart of Lanark Highlands! Discover 1426 French Line Rd, a breathtaking 4-acre retreat nestled in natures embrace, perfect for those who cherish the outdoors. Surrounded by a harmonious blend of hardwoods and softwoods, this property offers a peaceful and inspiring backdrop for your dream home or personal getaway.The land invites you to connect with vibrant wildlife and the chorus of birds that call the area home. With access to the nearby K&P Trail, Flower Station, Joes, and Green Lake, outdoor adventures are at your doorstep whether hiking, cycling, or fishing in the nearby lakes. In winter, enjoy a snowy paradise with Calabogie just 30 minutes away, offering skiing, snowboarding, and more.Though tucked away in nature, this property is conveniently located just 30 minutes from shopping, dining, and amenities. Hydro is available at the road, blending the serenity of nature with modern comforts. For those seeking more than just land a lifestyle immersed in the beauty of the outdoors1426 French Line Rd is ready for you. The sellers are also willing to have the driveway installed for the new owners at an additional cost, making it easier than ever to claim this piece of paradise. Create your dream home or a peaceful retreat where nature is always within reach. (id:49269)
Keller Williams Innovation Realty
2435 Presquile Drive
Oakville (Jc Joshua Creek), Ontario
Welcome to prestigious Joshua Creek in vibrant North Oakville a highly coveted, family-friendly community renowned for its upscale charm, scenic creek-side trails, & lush green spaces. Ideally located within walking distance to Joshua Creek Elementary School, & quick access to highways & GO Train stations, this area offers the perfect balance of suburban tranquility & urban convenience. This exquisite end-unit linked only at the garage, Laureleaf model by Fernbrook Homes radiates refined curb appeal with its stone & stucco façade, a rare attached double garage, & professionally landscaped front yard. Enjoy exceptional outdoor living, on the sprawling upper deck & the generous interlocking stone covered lower level terrace, perfect for al fresco dining, entertaining, or relaxing in style. Inside, enjoy elegant living space with hardwood flooring, crown mouldings, custom California shutters & window coverings, pot lighting & upgraded chandeliers throughout. The formal dining room is a showpiece with its decorative columns, coffered ceiling, & the sun-filled family room offers a gas fireplace framed by an elegant precast stone mantel, invites casual evenings relaxing or formal entertaining. The chef-inspired kitchen features extensive cabinetry with under-cabinet lighting, granite counters, premium stainless steel & integrated appliances, a generous island ideal for a quick snack & a breakfast room with garden doors to the upper deck. Upstairs, discover a convenient laundry room, 3 bright bedrooms, & 2 full bathrooms, including a luxurious primary suite with a 2-sided gas fireplace, a custom walk-in closet, & spa-like ensuite with soaker tub & frameless glass shower. The professionally finished walkout basement offers a light-filled recreation room with elegant columns, a versatile home office area, a sleek 2-piece bathroom, & garden doors that open to the lower terrace extending your living space into a beautifully private backyard retreat. (id:49269)
Royal LePage Real Estate Services Ltd.
32 Winston Grove
Toronto (Stonegate-Queensway), Ontario
Winston Grove on the Park!!! Oft Admired, This 2 Storey Detached Cape Cod Offers Tremendous Curb Appeal & Street Presence. Conveniently Located at the Base of Sunnylea JS Park, This Charming Abode is Sure to Please. Classic Centre Hall, Oversize Living/Dining Room with Cozy Wood Burning Fireplace, Loads of Original Period Details Including Crown Moulding, Trim, Railings & Door Hardware, Hardwood Floors, Renovated Eat-in Kitchen with Stainless Appliances & Walk-out, 3 Spacious Bedrooms, 2 Bathrooms, Tastefully Finished Basement with Gas Fireplace. Slick 3pc. Bathroom with Heated Floors & Steam Shower System, 35' x 94.5' Landscaped Lot with Mature Trees & Ample Parking. A+ Private Yard with Massive Deck and Zen Like Gazebo/Hot Tub System; Primed for Entertainment! Tremendous Location Steps to Local Parks, Sunnylea JS & Bloor Street Shopping/Entertainment. (id:49269)
Royal LePage Connect Realty
44 Folcroft Street
Brampton (Credit Valley), Ontario
Be the first to live in this beautiful *never-lived-in* 1,790 sq ft townhome, perfectly located in the heart of Credit Valley. Featuring 3 bedrooms, 2.5 bathrooms, and a bright open-concept layout with 9 ft smooth ceilings and wood flooring throughout.The modern kitchen comes with stainless steel appliances, granite countertops, and a large island ideal for cooking and entertaining. Enjoy the versatile main-floor den with walkout to a private ravine backyard perfect for a home office, playroom, or extra living space.Upstairs, the spacious primary suite offers a walk-in closet and ensuite, with two more bedrooms and a full bath for the rest of the family.Close to top-rated schools, parks, and shoppingthis move-in-ready home has it all! **Extras:** Never Lived In | Private Ravine Backyard | 9 Ft Smooth Ceilings | Branthaven Quality (id:49269)
Royal LePage Vision Realty
20 Folcroft Street
Brampton (Credit Valley), Ontario
Discover 2,150 sq. ft. of Branthaven luxury in this stunning, move-in-ready townhome that blends modern elegance with everyday comfort. The ground-level recreation room offers a perfect retreat, complete with a walkout to a peaceful backyard oasis. On the main floor, enjoy the warmth of rich hardwood flooring, soaring 9-foot ceilings, and a sleek built-in electric fireplace all within an airy open-concept design.The chef-inspired eat-in kitchen is a true showstopper, featuring a large central island, granite countertops, classic subway tile backsplash, and top-of-the-line stainless steel appliances. Step out from the dining area onto a spacious balcony with tranquil, unobstructed views of mature trees.Upstairs, you'll find a convenient laundry area, a stylish 4-piece bath, and three generously sized bedrooms. The luxurious primary suite is your personal haven, complete with a walk-in closet and a spa-like 5-piece ensuite with a stand-up shower and freestanding soaker tub.***Bonus Features: 9-foot ceilings throughout Spa-inspired ensuite bath Ground-level Rec room with patio walkout*** Located close to schools, lush parks, and shopping, this home offers the perfect setting for your family's next chapter. (id:49269)
Royal LePage Vision Realty
60 Folcroft Street
Brampton (Credit Valley), Ontario
This brand-new townhome by Branthaven Homes offers an exceptional blend of modern luxury and convenience. Boasting 3 spacious bedrooms, 2.5 bathrooms, and backing onto a tranquil ravine, this home is perfect for both relaxing and entertaining. The open-concept main floor features beautiful hardwood flooring, 9-foot smooth ceilings, and a cozy built-in electric fireplace, creating an inviting atmosphere. The gourmet kitchen is a chefs dream, complete with stainless steel appliances, sleek granite countertops, and a large center island. Step out onto the wooden deck that extends from the main floor and enjoy the serene views of the ravine. A versatile den provides the ideal space for a home office or play area, with direct access to the backyard.Upstairs, the luxurious primary suite includes a Juliet balcony, a spa-like ensuite, and a spacious walk-in closet, while two additional generously sized bedrooms offer plenty of room for the whole family. Located near top-rated schools, parks, and shopping, this move-in-ready home is perfectly suited for creating lasting family memories. Dont miss the opportunity to make this stunning townhouse your new home! *** EXTRAS: Backs on to ravine. 9 Ft smooth ceilings **** (id:49269)
Royal LePage Vision Realty
10 - 199 Hillcrest Avenue
Mississauga (Cooksville), Ontario
Spacious townhouse with 1,670 sq. ft. of living space above grade. Just minutes away from Cooksville GO Station. Conveniently close to shopping, schools, churches, parks, and public transit. Only a few minutes to GO & bus stations, with easy access to the QEW. (id:49269)
Bay Street Integrity Realty Inc.
5 Majesty Boulevard
Barrie (Innis-Shore), Ontario
Welcome to 5 Majesty Boulevard, where comfort, convenience, and charm come together in this all-brick freehold townhome. Whether you're a first-time homebuyer or an investor, this property offers everything you need. Nestled in a vibrant South End Barrie neighborhood, you'll enjoy easy access to Highway 400, the GO Station, parks, trails, shopping, dining, and entertainment all just minutes from your doorstep. With parking for 4 cars, there's plenty of room for family and guests. A spacious foyer welcomes you, leading to a warm and inviting living space with laminate flooring. The galley-style kitchen features classic white cabinetry and a double sliding door walkout to the backyard, making indoor-outdoor living effortless. Upstairs, the primary bedroom is bathed in natural light from two large picture windows & HAS A 3PC ENSUIT, while two additional bedrooms offer comfortable living spaces with access to a 4-piece bathroom. The fully finished basement expands your living space with a bright and spacious rec room, complete with pot lighting and a rough-in for an additional bathroom, allowing you to customize it to fit your needs. The low-maintenance front garden adds curb appeal without the extra work, while nearby Wilkins Trails and community parks provide the perfect setting for outdoor adventures. Love golf? You're just a short drive from some of the best courses in the area. This home offers the ideal blend of modern comfort, an unbeatable location, and a family-friendly atmosphere. Dont miss out on this incredible opportunitybook your showing today and see why this home is the perfect fit for you! (id:49269)
Save Max Superstars
40 Benjamin Lane
Barrie (Painswick South), Ontario
Welcome to this 2-story single-family home, offering comfort, convenience. Boasting 3+1 bedrooms and 2 full and 1 half bathrooms and a rough-in bath in the basement, this 1,929 sq ft home (plus a finished basement!) is designed to fit your lifestyle. The main floor features a welcoming layout with a separate dining room or den ideal for entertaining or relaxing and a cozy loft upstairs for work, play, or downtime. You will love the convenience of second-floor laundry. Some updates, including a new furnace (2021), a newer garage door and opener, and a battery backup sump pump for added peace of mind. Step outside to your oversized 12 x 20 deck, complete with a natural gas hookup perfect for weekend BBQs and gatherings. Two garden sheds provide extra storage or workshop space. Located on a quiet, family-friendly street, you are just minutes to schools, the GO Station, shopping, the library, and have quick access to both Highways 11 and 400 .making commuting a breeze. Whether you're growing your family or looking for more space to spread out, this home has it all. (id:49269)
Exp Realty
2023 Swan Street
Innisfil (Alcona), Ontario
WELCOME TO 2023 SWAN ST W, WHERE COMFORT, CONVENIENCE, AND CHARM COME TOGETHER IN THIS ALL-BRICK FREEHOLD TOWNHOME. WHETHER YOU'RE A FIRST-TIME HOMEBUYER OR AN INVESTOR, THIS BEAUTIFUL 2-STOREY, BRIGHT AND SUNNY TOWNHOME NESTLED IN A MOST SOUGHT-AFTER, FAMILY-FRIENDLY NEIGHBOURHOOD IN INNISFIL, OFFERING THE PERFECT BLEND OF COMFORT, STYLE, AND CONVENIENCE. THIS SPACIOUS HOME FEATURES A BRIGHT, OPEN-CONCEPT LAYOUT WITH A FINISHED WALKOUT BASEMENT THAT SERVES AS A PERFECT IN-LAW OR NANNY SUITE, COMPLETE WITH A PARTIAL KITCHEN AND 3-PIECE BATH. THE EAT-IN KITCHEN BOASTS A WALKOUT TO A PRIVATE DECK WITH STUNNING POND VIEWS, IDEAL FOR MORNING COFFEE OR SUMMER DINNERS. THE MAIN LIVING AREA IS OPEN AND INVITING, SHOWCASING HARDWOOD FLOORS AND ELEGANT POT LIGHTS THAT ADD A WARM AMBIENCE THROUGHOUT. THE GORGEOUS MASTER BEDROOM IS A TRUE RETREAT WITH CUSTOM LIGHTING, A GENEROUS ENSUITE, AND A SERENE ATMOSPHERE. TWO ADDITIONAL SPACIOUS BEDROOMS OFFER LARGE CLOSETS AND PLENTY OF NATURAL LIGHT, MAKING THEM PERFECT FOR GROWING FAMILIES OR GUESTS. THIS HOME OFFERS AMPLE STORAGE THROUGHOUT, A GARAGE DOOR OPENER, AND NUMEROUS UPGRADES INCLUDING A NEW ROOF IN 2020, UPDATED BATHROOMS IN 2020, UPGRADED KITCHEN IN 2024, FRESHLY PAINTED AND POT LIGHTS INSIDE AND OUT. THE BACKYARD IS AN ENTERTAINERS DREAM WITH GARDEN BOXES AND A COZY FIRE PITPERFECT FOR CREATING MEMORIES ON WARM SUMMER EVENINGS. LOCATED JUST MINUTES FROM HWY 400 FOR EASY COMMUTING AND WITHIN WALKING DISTANCE TO INNISFIL BEACH WITH LAKE ACCESS, NATURE TRAILS, PARKS, THE RECREATION CENTER, SCHOOLS, AND SHOPPINGTHIS HOME PROVIDES THE IDEAL LIFESTYLE FOR THOSE WHO APPRECIATE BOTH NATURE AND CONVENIENCE. THIS PROPERTY OFFERS EVERYTHING YOU NEED. DON'T MISS THE OPPORTUNITY TO CALL THIS BEAUTIFUL HOME YOUR OWN! (id:49269)
Save Max Superstars
1441 Davis Loop Circle
Innisfil (Lefroy), Ontario
Exceptional Opportunity by the Beach! This exquisite 3,075 SQFT home by Ballymore Homes offers an unparalleled blend of modern luxury and functional living in a peaceful, family-friendly neighbourhood just moments from the water. Thoughtfully designed with premium upgrades, the open-concept layout creates an inviting atmosphere perfect for relaxation and entertaining. The gourmet kitchen boasts quartz countertops, a large breakfast bar, and a walk-in pantry with a servery. The main floor also has a library, while upgraded oak hardwood floors and an elegant oak staircase add timeless charm. The cozy family room with a gas fireplace provides the perfect gathering space. The primary retreat features a tray ceiling, a spacious walk-in closet, and a luxurious 5-piece ensuite. At the same time, the second bedroom has an attached three pc bath, and bedrooms 3 and 4 have a Jack and Jill bath, a second-floor laundry room, a sunken mudroom, and a basement with a cold cellar for extra storage. Located just a short stroll from the lake, marina, and stunning beaches, this home offers easy access to Innisfil Beach, Friday Harbour, golf courses, parks, and various shops and dining options. Major highways are minutes away, ensuring seamless connectivity. As the community grows with exciting future developments, this home presents an incredible investment opportunity with strong potential for appreciation. Whether you seek a luxurious residence by the water or a strategic real estate investment, this property is the perfect blend of tranquillity, convenience, and future growth. Don't miss your chance to own this spectacular home. Extras: Custom kitchen cabinets with taller uppers, ice line to fridge. The basement has 3 egress windows & rough-in bath. The master ensuite features an undermount sink, upgraded tiles & shower floor tile. The family room includes a CE & TV package with 2 conduits. TAXES YET TO BE ASSESSED.... (id:49269)
Save Max Superstars
206 Andrew Park
Vaughan (West Woodbridge), Ontario
Look no further & welcome home! Rare opportunity in amazing location! Well maintained 2 storey, 3 bedroom semi that feels like a detached! High Sought after area with everything you need just minutes away - a commuters dream! Large mature ravine lot is fully fenced & finished with interlock patio, Walk Out/Separate Entrance to a finished basement with 3 pc bath & kitchenette- great for potential rental/inlaw suite. Cozy Neutral Tones and Hardwood floors throughout. Love to entertain? Wether its a formal dinner setting in your seperate dining room or a casual get together in your Spacious Eat - In Kitchen that boosts great cabinet/counter space, stainless steel appliances and beautiful Balcony overlooking ravine- this house truly feels like home! Won't last- come see it for yourself! (id:49269)
Realty Executives Priority One Limited
N/a Highway 48
Georgina (Pefferlaw), Ontario
25 acres on Highway 48, just minutes to Lake Simcoe and many popular beach areas. Located across from Morning Glory Provincial Nature Reserve/Duclos Point Provincial Park (id:49269)
RE/MAX Premier Inc.
2925 Hawkridge Lane
Pickering, Ontario
New sub-division in Rural Pickering at Taunton Rd & Whites Rd! Brand new townhome! Rare layout w/4 Bedroom 2 1/2 bathrooms single garage ~2,000 square feet! 9 feet ceiling & hardwood on main floor! Oak Stairs! Direct access to Garage! 5 pcs Ensuite Bathroom w/Bathtub! Extra Large Walk-in Closet in Master Bedroom! Rough-in Washroom in Basement! 200 AMPS Circuit Breaker! Rough-in Washer in Basement! Lot of Windows in Basement! Modern kitchen w/stainless steels appliance, double sink , & lot of cabinet! West exposure w/lot of the sunlight! Close to HWY 407 / HWY 401, public transit, HIGHBUSH P.S., DUNBARTON H.S., park, Whitevale Golf Club, Meadow Ridge Plaza (Bestco Fresh Foods Ajax Store, The Beer Store, Dollarama, & A&W), Somerset Plaza (Metro, LCBO, Shoppers Drug Mart, & TD Canada Trust), Tim Horton, 15 minutes to (Costco Wholesale, The Home Depot, Value Village, Canadian Tire, Winners, Sunny Foodmart, McDonald's) (id:49269)
Homelife New World Realty Inc.
2918 - 181 Village Green Square
Toronto (Agincourt South-Malvern West), Ontario
Stunning Corner 2-Bedroom Suite With A West-Facing View! This Quiet, Bright, And Spacious Unit Features Laminate Flooring Throughout. The Open-Concept Living And Dining Area Offers A Versatile Layout, With A Convenient Split-Bedroom Design For Added Privacy. Enjoy Breathtaking Unobstructed Southwest Views From The Expansive Balcony. Parking Includes One Bike Space For Added Convenience. Residents Have Access To Fantastic Indoor Amenities, Including A Fitness Club, Party Room, Game Room, And Billiards. Ideally Located Near TTC, Highway 401, GO Station, And Shopping Centers. Don't Miss Out On This Must-See Condo! (id:49269)
First Class Realty Inc.
2925 Hawkridge Lane
Pickering, Ontario
New sub-division in Rural Pickering at Taunton Rd & Whites Rd! Brand new townhome! Rare layout w/4 Bedroom 2 1/2 bathrooms single garage ~2,000 square feet! 9 feet ceiling & hardwood on main floor! Oak Stairs! Direct access to Garage! 5 pcs Ensuite Bathroom w/Bathtub! Extra Large Walk-in Closet in Master Bedroom! Rough-in Washroom in Basement! 200 AMPS Circuit Breaker! Rough-in Washer in Basement! Lot of Windows in Basement! Modern kitchen w/stainless steels appliance, double sink , & lot of cabinet! West exposure w/lot of the sunlight! Close to HWY 407 / HWY 401, public transit, HIGHBUSH P.S., DUNBARTON H.S., park, Whitevale Golf Club, Meadow Ridge Plaza (Bestco Fresh Foods Ajax Store, The Beer Store, Dollarama, & A&W), Somerset Plaza (Metro, LCBO, Shoppers Drug Mart, & TD Canada Trust), Tim Horton, 15 minutes to (Costco Wholesale, The Home Depot, Value Village, Canadian Tire, Winners, Sunny Foodmart, McDonald's) (id:49269)
Homelife New World Realty Inc.
10&11 - 70 Melford Drive
Toronto (Malvern), Ontario
Desirable industrial area. 9750sq ground floor PLUS approximate 2600sq mezzanine. One truck level two drive in shipping. Well maintained building with extreme low maintenance fee. Zoning provides variety of uses. One of the unit is end unit. Close proximity to highway 401 and 407. It accommodates 53' trailer. **EXTRAS** Buyer and buyer agent to confirm all information. Owner is relocating. The property will be cleaned up before closing. Maintenance fee including water depending on business type. (id:49269)
RE/MAX Imperial Realty Inc.
3610 - 125 Blue Jays Way
Toronto (Waterfront Communities), Ontario
Luxury Bachelor Unit at King Blue Condos. Located In the Heart Of Downtown Toronto. Spacious Suite. High-End Finishes Incld.9 Ft Ceiling, Floor to Ceiling Windows, Gourmet Kitchen, Granite Countertop & Integrated Kitchen Appliances. Stove, Fridge, Dishwasher, Microwave. Washer And Dryer. **** EXTRAS **** Executive Amenities Incl: 24Hr Concierge, Gym, Swimming pool, Weights Room, Cardio Room, Rooftop Deck, Party Rm & Guest Suites, Visitor Parking! Mins To Downtown P.A.T.H., Steps to The City's Best Restaurants & Fine Dinings & Entertainment Film Festival, Financial District, Shopping & More! (id:49269)
Smart Sold Realty
1001 - 25 Grenville Street
Toronto (Bay Street Corridor), Ontario
With an incredible location in the Bay St. Corridor between Bay Street and Yonge, this clean and bright one-bedroom suite features an open concept living and dining area, plus a den space, with fantastic views of the downtown core, a modern kitchen with Stainless Steel appliances, a 3 pc bathroom and ensuite laundry. Located within a 2-minute walk to the College Subway station, The Gallery amenities include a Gym, a Party Room, a Meeting/Movie Room, a Rooftop Terrace, a Sauna, a Hot Tub, and a Squash Court! Surrounded by excellent restaurants, shopping, grocery stores, entertainment, Toronto Metropolitan University, Queens Park, and all imaginable amenities, this is the perfect home for couples, students, and working professionals. (id:49269)
RE/MAX Dash Realty
515 - 12 Bonnycastle Street
Toronto (Waterfront Communities), Ontario
Unobstructed East View ! Waterfronts Development "Monde" From The Award-Winning Builder Great Gulf | Luxury 1 Br + 1 Bath | Large Kitchen Island With Breakfast Bar | Wide Open Living & Dining Room Walks Out To Balcony | Floor To Ceiling Windows | Quick Easy Access To Waterfront, Sugar Beach, George Brown College, Corus Entertainment, Loblaw, Dvp + Gardiner Expressway. (id:49269)
Homelife New World Realty Inc.
1818 - 20 Edward Street
Toronto (Bay Street Corridor), Ontario
Welcome To The Panda Condo Bright And Luxurious 1Bd+Study @ Yonge/Dundas. Sunny East Exposure With Beautiful Clear View. Open Concept W/ Modern Kitchen W/ Granite Countertop, B/I Stainless Steel Appliances, 9Ft Ceiling & Floor To Ceiling Windows. Laminate Floor Throughout. Steps To Subway, Eaton Centre, Universities, Restaurants, Hospitals, Boutiques, Museum, City Hall, Dundas Square, And Much More! No Pets, No Smoking. (id:49269)
Homelife Landmark Realty Inc.
807 - 60 Tannery Road
Toronto (Waterfront Communities), Ontario
Welcome To Canary Block Condominium! This Bright And Spacious 1 Bedroom Condo Features A Functional Open Concept Layout, Built-In Appliances, Floor To Ceiling Windows And Balcony With South Views!! Steps To All Major Amenities, Go Transit, George Brown College, Cn Tower, Rogers Centre, Main Ttc Streetcar Lines, Great Restaurants, Cafes, Fitness Centres & More! (id:49269)
Bay Street Group Inc.
71 Cardwell Street
Assiginack, Ontario
Welcome to 71 Cardwell! Discover the perfect blend of luxury and tranquility at this stunning waterfront property on Manitouwaning Bay. This spacious 6-bedroom, 4-bathroom home offers breathtaking views, modern amenities, and a lifestyle that embraces nature, relaxation, and adventure. The exterior finish of the home in metal adds a great look with added durability. Step inside to find a warm and inviting living space, complete with a cozy wood-burning fireplace, perfect for chilly evenings. The open-concept design allows for seamless entertaining, while large windows capture the beauty of the bay. Outdoors, a limestone patio provides an ideal spot for morning coffee or sunset gatherings. The property boasts a brand-new detached three-bay garage, providing ample space for vehicles, boats, and recreational toys. A 22 kW Generac generator installed in 2022, ensures peace of mind, while the garden and wood sheds offer additional storage for outdoor essentials. Located less than 10 minutes from key amenities, you’ll have quick access to Manitowaning Marina, boat docks, Rainbow Ridge Golf Course, the Manitowaning Community Centre, a family health team, the fire department, a public school, the library, summer markets, and the fall fair. Plus, the Chi-Cheemaun Ferry is under 30 minutes away, making travel to and from the mainland a breeze. Whether you’re seeking a year-round home or a luxurious retreat, this property delivers an unparalleled waterfront lifestyle. Book your private showing today and experience the best of Manitoulin Island living! (id:49269)
Royal LePage North Heritage Realty
150 Park Unit# 2706
Windsor, Ontario
FOR YOUR COPY OF A FLOORPLAND & THE BUILDING'S RULES & REGS, EMAIL MARYHROVAT@REMAX.NET. THIS STRAIGHT ON WATERFRONT VIEW OF THE DETROIT RIVER AND THR DETROIT SKYLINE FROM THIS 27TH FLOOR CONDO, IS ALMOST TOO GOOD TO BE TRUE! SEIZE UPON THIS OPPORTUNITY TO OWN AN AFFORDABLE 522 SQUARE FOOT, 1 BEDROOM CONDO WITH A 20 FOOT BALCONY AND 2 WALK IN CLOSETS INCLUDING THE STORAGE ROOM. THE OAK KITCHEN IS OPEN TO THE GREAT ROOM AND THE FRIDGE & STOVE, ALONG WITH THE SLEEVE AC UNIT, ARE INCLUDED. ONE INDOOR PARKING SPACE LEVEL L2P (A) SPACE 65. AFFORDABLE MONTHLY CONDO FEES OF $338.94 INCLUDES WATER. LOCATED JUST 3 BLOCKS FROM THE RIVERFRONT!!!! MONTH TO MONTH TENANT PAYS $949.70 PLUS HYDRO AS OF AUG 1ST, 2025. VICTORIA PARK PLACE CONDOMINIUMS ALLONS 2 PETS UP TO 20 LBS EACH, SUBJECT TO FURTHER RESTRICTIONS. 24 HOUR MANNED SECURITY & INDOOR SALT WATER POOL ARE JUST SOME OF THE MANY AMENITIES. ALL FIGURES ARE APPROXIMATE. (id:49269)
RE/MAX Preferred Realty Ltd. - 584
375 Bridge
Windsor, Ontario
Move-In Ready Home or Prime Investment Opportunity! Whether you're a first-time homebuyer looking for a turn-key property or a savvy investor seeking a profitable addition to your portfolio, this home is ready for you! Located just a few blocks from Windsor's stunning waterfront, this property offers unbeatable convenience --walking distance to the University of Windsor, shopping, public transit, downtown, and the Gordie Howe Bridge for easy commuting. Featuring 5 bedrooms and 2 bathrooms, this spacious home includes main-floor laundry, an updated kitchen, living room, and a private backyard --everything you need for comfortable living. The property is currently vacant, allowing you to set your own rents. Previously rented for $3,450 + utilities per month, this home presents a fantastic opportunity for investors. Don't miss out on this incredible opportunity --schedule your showing today! (id:49269)
RE/MAX Preferred Realty Ltd. - 584
RE/MAX Preferred Realty Ltd. - 585
252 Taylor Road
Harrow, Ontario
Looking for the perfect home for your growing family? Welcome to 252 Taylor in Harrow. Nestled on a quiet street, in the heart of Harrow close to all amenities; shopping, restaurants, schools, & wineries. Fully pre-inspected, major equipment updated over the years. It features a metal roof (aprx 14 yrs), water filtration system, sump pump, tankless water heater, gutter guards, 200 AMP Panel & 60 AMP Panel for the Heated Garage. Enter to an open foyer w/ closet, upstairs, bright main floor where the living room flows into the dining area, bathed in natural light. The kitchen boasts ample storage w/ updated cabinets. Enjoy a 4 pc bath, 2 spacious bedrooms, & a large primary bedroom, sliding door to rear yard. Downstairs, open-concept family room w/ gas fireplace connects to a living area or potential 4th bedroom w/ 2 large windows. The basement includes a 3 pc bath, large utility room w/ laundry, & storage. Don't miss your chance to call this your next home! Inspection report available. (id:49269)
Jump Realty Inc.
162 Texas Road
Amherstburg, Ontario
WOW! TEXAS ROAD BEAUTY. THIS SPECTACULAR HOME HAS IT ALL. ENJOY HIGH CEILINGS THROUGH OUT AND A BRIGHT MODERN KITCHEN W/QUARTZ COUNTERS AND ISLAND, HRWD FLOORS, 3 + 1 BDRMS, 3 BATHS, SPACIOUS OPEN LIVING AND DINING SPACE, 2 MAIN FLOOR BEDROOMS, MASTER SUITE IS JUST STEPS ABOVE WITH LUXURY ENSUITE AND WALK IN CLOSET. LOWER LEVEL IS FINISHED WITH A COZY FAMILY ROOM W/GAS FIREPLACE, LARGE BEDROOM, AND ANOTHER FULL BATH. THERE IS POTENTIAL FOR A MOTHER IN LAW SUITE WITH A ROUGH IN KITCHEN AND A GRADE ENTRANCE. ALL THIS ON A GOOD SIZE LOT WALKING DISTANCE TO THE WATERFRONT, SHOPPING & MORE! (id:49269)
Manor Windsor Realty Ltd.
1269 Virginia
Windsor, Ontario
Embrace the ease of one-level living in this charming brick ranch just steps from two beautiful parks located in the cities east end. Whether you're enjoying morning walks through the quiet neighbourhood or hosting BBQs in your spacious backyard, this home supports a relaxed, nature-connected lifestyle. Inside, you'll find 3 bright bedrooms, 2 bathrooms, and a welcoming layout with a ton of natural light, a 2nd eat in kitchen in the basement, sun room leading to your backyard. Perfect for those who value comfort, connection, and convenience - all just minutes from shopping, schools, and everyday essentials. (id:49269)
Manor Windsor Realty Ltd.
4155 Casgrain Drive
Windsor, Ontario
South Windsor Gem – Move-In Ready with Indoor/Outdoor Living & Expansion Potential! Don't miss this incredible opportunity in the highly sought-after Roseland Golf Course neighbourhood. This beautifully updated 5-bed, 2-bath home sits on a spacious 81 x 200 ft lot—professionally landscaped for both privacy and curb appeal.Inside, enjoy modern upgrades including new flooring & windows throughout, an updated kitchen & bathroom, 200 amp service, and durable 50-Year Presidential Shingles. The home is truly move-in ready. What sets this property apart is the impressive 1000 sq ft garage with versatile indoor/outdoor living space—ideal for entertaining, a home business, hobby space, or extra storage. The expansive lot may offer potential for a home addition or the construction of an ADU—buyer to verify all possibilities with the municipality. Located near top-rated schools with too many up updates to list (see document tab). (id:49269)
Exp Realty
313 Benson Court
Amherstburg, Ontario
Welcome to 313 Benson Court! This stunning 4-bedroom, 4-bath home sits on a massive lot with newly laid sod front and back. Double doors open to a grand foyer with porcelain tile, leading to a main-floor office/sitting room and full bath. The chef’s kitchen features granite counters, oversized island, and white cabinetry, flowing into the dining area with patio doors to the yard and a cozy family room with fireplace. Upstairs offers 4 bedrooms, including a primary with 5-piece ensuite and walk-in closet, an additional bedroom ensuite, and second-floor laundry. Basement has a grade entrance with future potential. The driveway is finished, and the home can be offered fully furnished, making it truly turn-key for homeowners or investors. (id:49269)
Key Solutions Realty Ltd.
3633 Mckay Avenue
Windsor, Ontario
Great opportunity for living with parents or for students, or 2 families, minutes from St. Clair Collage, attractive brick ranch w/ open concept on both levels, kitchen w/granite countertop island, lrg pantry with pull out drawers, 2 bdrms, master bdrm with ensuite awesome bath and w/walk in closets or nursery, or office, lower lvl with 2 separate entrances, kitchens, master bdrms and 3rd bath, room to expend and list of extras. Don't miss it! (id:49269)
RE/MAX Preferred Realty Ltd. - 585
7588 Silverleaf Lane
Lasalle, Ontario
Experience the epitome of luxury w/ this stunning semi detached ranch in Silverleaf Estates. Prime location, future commercial hub w/ grocery, Windsor Crossing, & top schools. Entering the front door you are greeted by soaring 9 ft ceilings throughout w/ engineered hardwood floors, wide foyer, open concept living/dining area w/ stunning kitchen featuring quartz counters, full waterfall island, Cremasco cabinets. Open concept space, extra pot lights, gas fireplace, sliding door to rear yard w/ seaton sunroom patio screen. Fencible yard. Right of the entrance, 4 pc bath w/ tiled shower, & office space/bedroom. Large master, natural sunlight, spacious walk in closet, ensuite bath w/ double sinks. Extra large shower w/ frosted glass window for privacy. Main floor laundry, storage, inside entry to finished garage w/ pot lights. Full basement. Sod, driveway, & sprinkler system to be completed (2025). Full Tarion warranty. Immediate possession, don't wait to build, move in when you want. (id:49269)
Jump Realty Inc.

