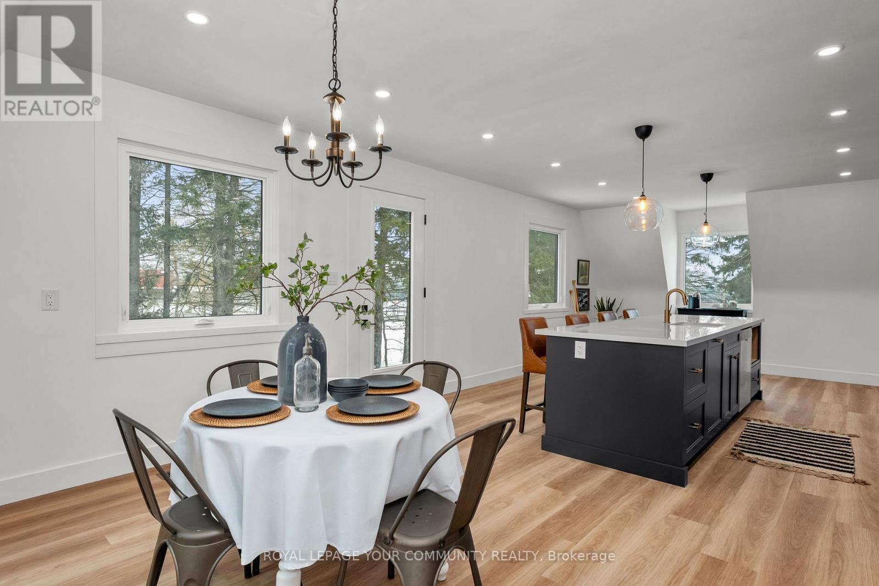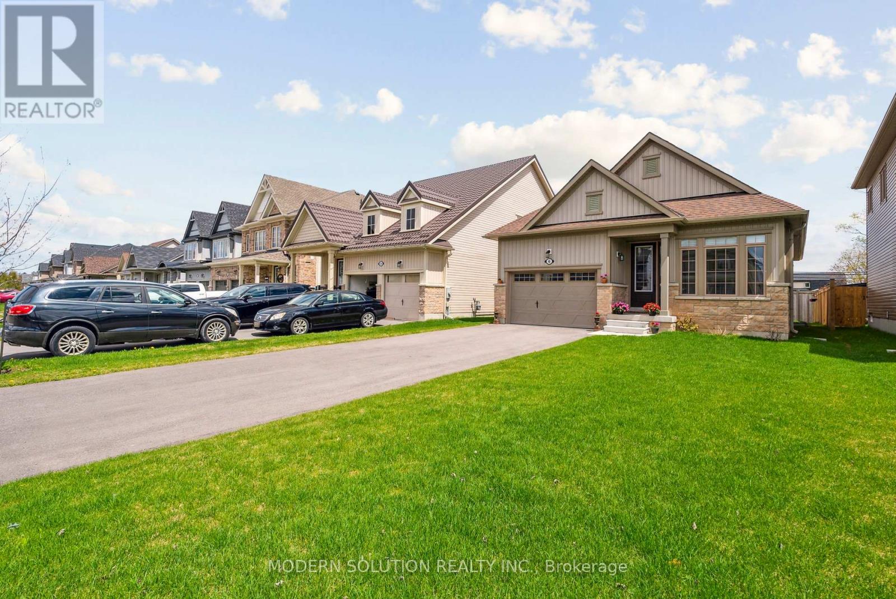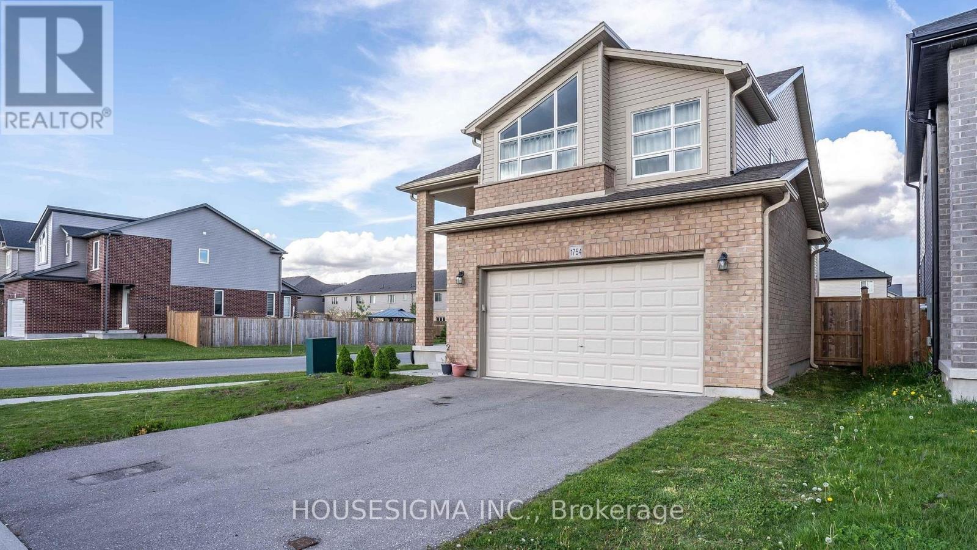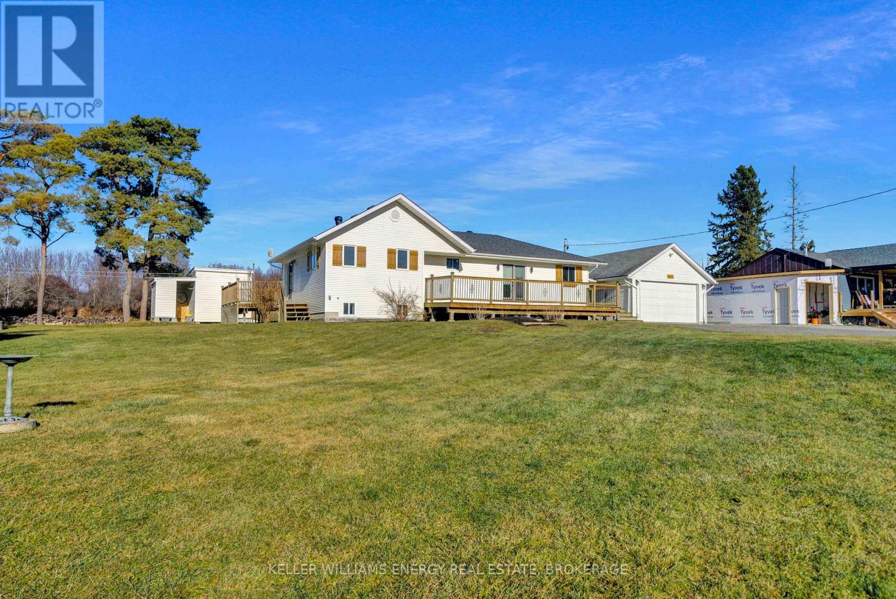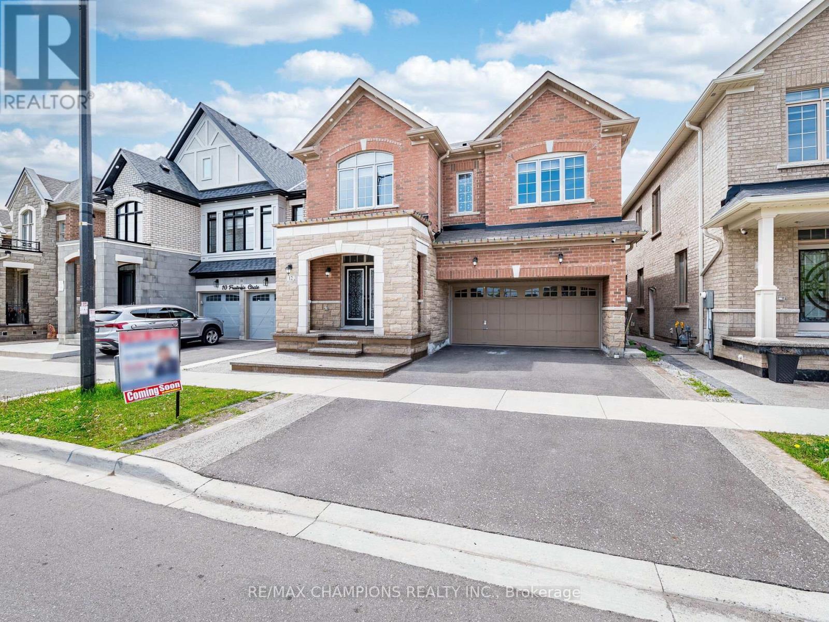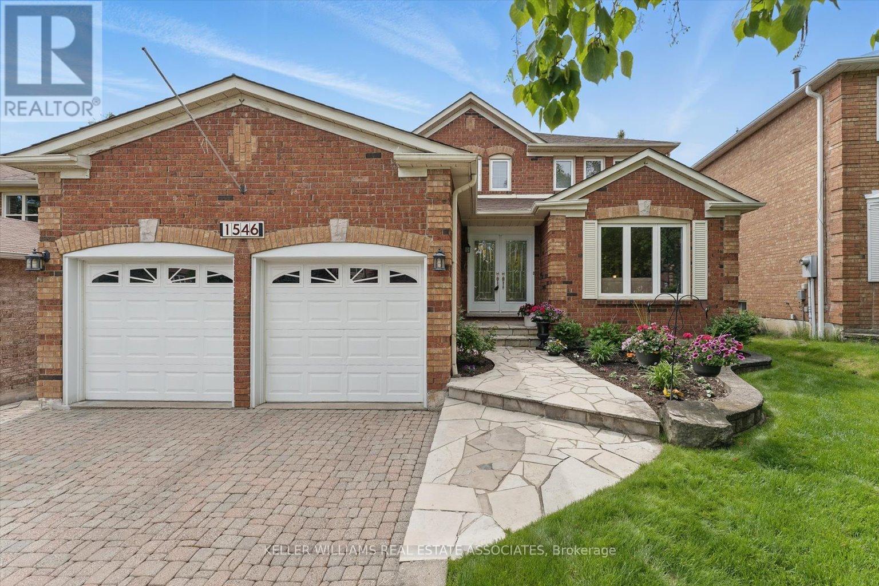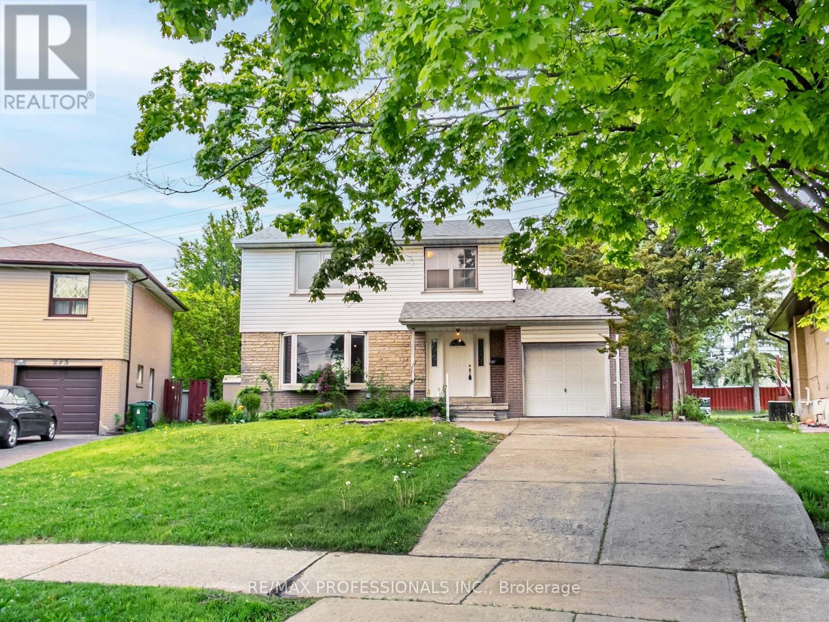11 - 30 Hale Road
Brampton (Brampton East Industrial), Ontario
Small Clear Span Unit. Ideal For A Number Of Uses. Centrally Located With Quick Access To All Major Highways. No Automotive Or Places Of Worship Permitted. (id:49269)
RE/MAX President Realty
223 Pioneer Drive Unit# C21
Kitchener, Ontario
**Open House Saturday 2-4pm and Sunday 11am-1pm**Charming 2-Storey Townhouse in Sought-After Doon Area, Kitchener Welcome to this spacious and well-maintained 2-storey townhouse that offers 1600 sqft of living space, perfect for first-time homebuyers or savvy investors! Located in the desirable Doon neighbourhood, this home offers 3 generous bedrooms, 2 full bathrooms, and a thoughtfully designed layout ideal for comfortable family living. The main floor features an L-shaped living and dining room combo that seamlessly overlooks the kitchen—perfect for entertaining or everyday living. The walkout basement adds incredible value with a separate living space, complete with a kitchenette, ideal for extended family, guests, or potential rental income. Enjoy peace of mind with budget-friendly condo fees that include water, ground maintenance, exterior upkeep, and garbage removal. This property combines comfort, functionality, and location—all at an affordable price. Don’t miss out on this fantastic opportunity! Front door (2021), Paint (2025), sliding glass door (2020), A/C (2021), Fence (2024), Water softener (2024), Faucets (2021), Kitchen (2018), Stone walk way (2023), Fridge (2020), Stove (2020), Dishwasher (2020). (id:49269)
RE/MAX Twin City Realty Inc.
4890 Lake Ridge Road N
Pickering, Ontario
One-of-a-Kind Retreat Tucked away on private acreage; this stunning black A-frame is the epitome of luxury meets cozy simply bursting with rustic charm. Surrounded by pristine farmland and mature evergreens, this architectural statement offers a secluded sanctuary just minutes from everyday conveniences. Step inside to a designer-inspired interior, where high ceilings and oversized windows flood every room with natural light. The living rooms wood-burning fireplace creates the perfect ambiance for intimate gatherings, while the brand-new custom kitchen complete with a statement island and exposed brick accent wall is a dream for both the casual home cook and elegant entertaining. The main-floor primary suite offers ease and comfort, while the second floor boasts two spacious bedrooms, a private office, and a sun-drenched family room with its own balcony the ideal spot for morning coffee or sunset views. Then, just when you think you've seen it all, a hidden staircase leads to a breathtaking finished loft. With dormer windows brimming with character, a private balcony,and stunning views, its the perfect flex space - for a home office, guest suite, kid zone, or tranquil hideaway. A place where modern luxury,meets the warmth of a woodland retreat. Don't miss your chance to own something truly extraordinary, unique, and special in every way. Recent upgrades & improvements include but are not limited to; Metal roof 2023, Furnace 2023, Windows 2022, Kitchen 2025, Primary bath 2025. (id:49269)
Royal LePage Your Community Realty
706 - 360 Mcleod Street
Ottawa, Ontario
Modern, fully furnished condo in the heart of Centretown! This stylish unit offers an open-concept layout with hardwood floors and floor-to-ceiling windows that fill the space with natural light. The sleek corner kitchen features stainless steel appliances and a contemporary design. The bedroom is tucked behind a sliding door for added privacy, and the well-appointed bathroom includes tiled flooring, a modern vanity, pot lighting, and a tub-shower combo.Step out onto your private balcony and enjoy unobstructed city views a perfect spot for morning coffee or evening relaxation. As part of the sought-after 360 McLeod building, residents also have access to the outstanding amenities at 340 McLeod, including a lounge with a pool table, full kitchen, outdoor patio with BBQs, a fireplace, expansive green space, a saltwater outdoor pool, and a fully equipped gym. Situated just steps from Bank and Elgin Street, this prime downtown location offers unbeatable access to Ottawa's best dining, shopping, and entertainment. Explore nearby parks, visit the Canadian Museum of Nature, or enjoy the Rideau Canal throughout the seasons whether you're skating in the winter or taking a summer stroll. With a Walk Score of 99, everything you need is right outside your door. Immediate occupancy available! Available without furniture for $2140 per month as well if that option is of interest. (id:49269)
Royal LePage Team Realty Hammer & Assoc.
6 Hennessey Crescent
Kawartha Lakes (Lindsay), Ontario
Welcome to 6 Hennessey Cres, this 2-bedroom, 2-bathroom bungalow blends comfort and convenience in a cozy, single-level layout. Step inside to find a bright and airy living space, perfect for relaxing evenings. The spacious kitchen features ample counter space and storage, while the adjoining breakfast area flows seamlessly into the great room. The primary bedroom boasts generous walk-in closet and a private ensuite bathroom, while the second bedroom offers flexibility for guests, a home office, or hobby room. Outside, enjoy a well-kept yard, ideal for starting a garden or summer barbecues, and a private driveway with attached garage for easy parking. Perfectly situated in a quiet, friendly neighborhood, this home is just minutes from local shops, schools, and parks everything you need for comfortable everyday living. Basement has 2 egress windows. Don't miss your chance to own this delightful home! (id:49269)
Modern Solution Realty Inc.
380 Tansbury Street
London North (North E), Ontario
Looking for a fabulous single-story home in North West London? 380 Tansbury St is here to impress. Convenience describes all. Built by Rockmount Homes, bungalow 2184 Sf finished area with brick and stone exterior, Double car garage , 5 (2+3) Bedroom home with 3 full bathrooms, has lots to offer. This features a perfect size patio with paver stones, fire pit, full fence backyard, great landscaping for a perfect outdoor living. The spacious, open-concept layout is ideal for both empty nesters and families. High ceilings through the house and cathedral ceiling in the living room, LED lights, central VAC including auto dust pan in kitchen, stair handrail in black iron and wood, Built in cables ready to hook up a sound system, painted in neutral colors are only some of the details that make this a great place to stay. The inviting main floor space is perfect for entertaining and opens to dining room, the kitchen , living room with the extended patio doors that bring lots of natural light and gorgeous views of the outdoors. The kitchen is the heart of the house, boasts crisp white cabinetry and some modern combinations with grey, a central island , nice backsplash, S.S appliances ,and a garburatorThe primary bedroom features a 4 pc ensuite, and walk-in closet, while the second bedroom is versatile enough for guests, a home office, and is served by the main bathroom. The lower level is equally impressive with a family room, laundry, 3 large bedrooms that should have multifunctional services with large closets, perfect for teens or grandchildren , exercise/games room, hobby, etc. A beautifully large 4 pc bathroom completes this space.This home is within walking distance to a grocery store, Walmart Super Store, Rona+, pharmacy, coffee shops, Medical Center, restaurants, and is conveniently located near several golf clubs, University Hospital, Western, major shopping centers, 380 Tansbury St, London is the perfect place to call home. Book you showing Now! (id:49269)
RE/MAX Advantage Realty Ltd.
1754 Aukett Drive
London North (North D), Ontario
Welcome to 1754 Aukett Drive in Northeast London's desirable Cedar Hollow neighbourhood. This 2020-built, 3-bedroom, 3-bathroom home showcases over 2,100 square feet of finished living space, features a grand entryway, and is just a short walk to Cedar Hollow Public School, a large park, and walking trails. The main floor boasts 9-foot ceilings and a spacious open-concept layout, including a large great room, kitchen with centre island, and dining area with double garden doors leading to the backyard. A sunken entry from the garage leads to a generous mudroom with a coat closet and a 2-piece guest bath. Upstairs, the centrally located laundry is convenient for all bedrooms. The front-facing primary suite offers a large walk-in closet and a luxurious ensuite with a freestanding tub, separate shower, double vanity, and water closet. Two similarly sized bedrooms share a 5-piece bath with a double vanity. The open, unfinished basement offers excellent potential for future development, already roughed in for a 3-piece bath. Don't miss out on this newer home in a beautiful neighbourhood - book your showing today! (id:49269)
Housesigma Inc.
10272 County Rd 2 Road
Alnwick/haldimand, Ontario
**OPEN HOUSE MAY 31st 2025 - 11AM - 1PM** Welcome to this charming 3-bedroom, 2-bathroom bungalow, perfectly situated on a large lot in a convenient location close to schools, shopping, and the 401. Completely renovated, with a versatile layout, modern amenities, and plenty of space inside and out, this home is ideal for families or those seeking a comfortable and functional lifestyle. The main level features a bright and inviting living area, a well-appointed kitchen with ample storage, a large island, and a dining space that's perfect for hosting family dinners or gatherings. Two generously sized bedrooms, a kids room (or office) and a full bathroom complete the main floor, offering comfort and practicality. The fully finished basement offers a fantastic bonus: a cozy nanny suite with its own entrance. The space includes a large living area with a gas fireplace for those chilly evenings, a functional kitchenette, and 2pc bathroom. Its perfect for extended family, guests, or even rental income potential. Step outside to discover a large lot with plenty of room for outdoor activities, while the hot tub offers a relaxing retreat at the end of a long day.. The huge detached garage provides additional storage or workspace. This home truly has it all, space, flexibility, and a prime location. Whether you're looking for extra room for a growing family, a property with income potential, or simply a home with great amenities, this bungalow is a must-see! **EXTRAS** Brand New 200 amp service and panel. **PRICED TO MOVE!** (id:49269)
Keller Williams Energy Real Estate
12 Fruitvale Circle
Brampton (Northwest Brampton), Ontario
Welcome to 12 Fruitvale Circle, Brampton an exceptional 6+2 bedroom, 5-bath detached home with over 4,500 sqft of total living space in the heart of Northwest Brampton. This spacious, fully upgraded 2-storey home offers unmatched functionality and design, perfect for growing or multi-generational families. The main floor features a formal family room with Waffle Ceiling and hardwood flooring, a den ideal for Home Office, and a modern kitchen with granite countertops, pot lights, valance lighting, and smart wiring. Upstairs, you'll find six large bedrooms, including a luxurious primary suite with tray ceiling, walk-in closet, and 6-pc ensuite, plus two sets of Jack & Jill bathrooms perfect for kids or guests. The professionally finished basement with permit includes 2 additional bedrooms, a dedicated recreation room, full kitchen, living area, cold cellar, ample storage, and a private walk-up entrance, offering a complete in-law suite or rental potential setup. Highlights: central vacuum, air exchanger-ERV/HRV, sump pump, electric car charger, carbon monoxide and smoke detectors, and more. The exterior features beautiful landscaping, exterior pot lights, and car car-attached garage with a private double driveway. Conveniently located near top-rated schools, public transit, parks, and community centre(Cassie Campbell) in one of Bramptons fastest-growing neighbourhoods. A complete turnkey home with income potential not to be missed. (id:49269)
RE/MAX Champions Realty Inc.
1546 Hollywell Avenue
Mississauga (East Credit), Ontario
With over 4280 square feet of total living space, this beautifully updated executive home in the Olde English Lane area of East Credit has all the room your family needs! With gleaming hardwood floors, granite countertops, stainless steel appliances, updated washrooms and more, this home is ready for you to just move in and enjoy! Multiple fireplaces including a stunning floor to ceiling stone masterpiece in the family room, updated light fixtures, pot lights, crown mouldings, grand curving staircase - everything in this home presents a feeling of style and elegance. The main floor office and second floor den provide multiple work-from-home options. The gracious primary suite features a massive custom 5-piece ensuite, accessed via double French doors, that includes not only an extra wide double sink vanity but also a separate make-up station complete with a double set of lower drawers plus double upper cabinets. But that's not all - this 4 bedroom home is currently configured as a 3 bedroom with a giant walk-in dressing room from the primary - no more competing for closet space! Nestled close to the Credit River Valley, with too many parks to name them all, this incredible neighbourhood is perfect for enjoying the natural beauty of this spectacular area. With easy access to the 401 and just 8 minutes from the Streetsville GO station or 18 minutes to Pearson Airport, you can get to where you need to go in no time. With highly ranked schools and the wonderful shopping and dining options of nearby Streetsville, this is where you want to be. Book your own private showing and make this your next home! (id:49269)
Keller Williams Real Estate Associates
820 Donegal Street
Peterborough North (South), Ontario
Fabulous colorado raised bungalow in the sought after north end. Three bedrooms, two full baths, newer kitchen with quartz countertop and lots of cupboard space. Hardwood floors throughout main level with patio doors to new Trex deck, fenced backyard, gardens and two sheds. Lower level has a cozy rec room with gas fireplace, laundry area, lots of storage space and a walk-out to back yard. Attached single garage. Property is close to shopping, schools, place of worship, park and walking/bike path. This home is move-in ready! (id:49269)
Royal LePage Frank Real Estate
275 Jeffcoat Drive
Toronto (West Humber-Clairville), Ontario
Welcome to 275 Jeffcoat Dr, tucked away at the quiet end of the street on a generous pie-shaped lot with a huge backyard everyone will love. This bright and spacious home features a large format layout with a large kitchen and powder room on the main floor. Upstairs has four good-sized bedrooms and a full bath, making it a perfect fit for big families or people who need home office space. Newly refinished hardwood floors throughout and fresh paint from top to bottom make this home shine. Update the kitchen and bathroom to your liking. The attached garage adds space for your car and sports equipment to use at beautiful Flagstaff park around the corner, featuring community pool and tennis courts. The oversized yard offers space for entertaining, play, or whatever you can dream up. A large solid home in a peaceful pocket of the neighbourhood. Dont miss it! Offers Anytime. (id:49269)
Keller Williams Co-Elevation Realty



