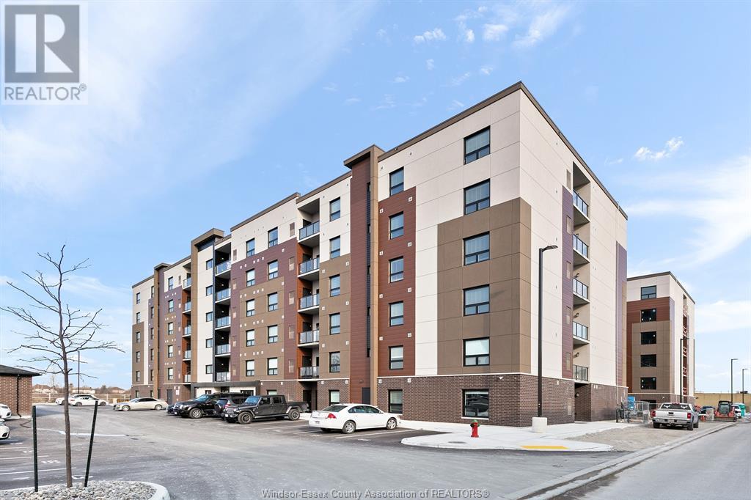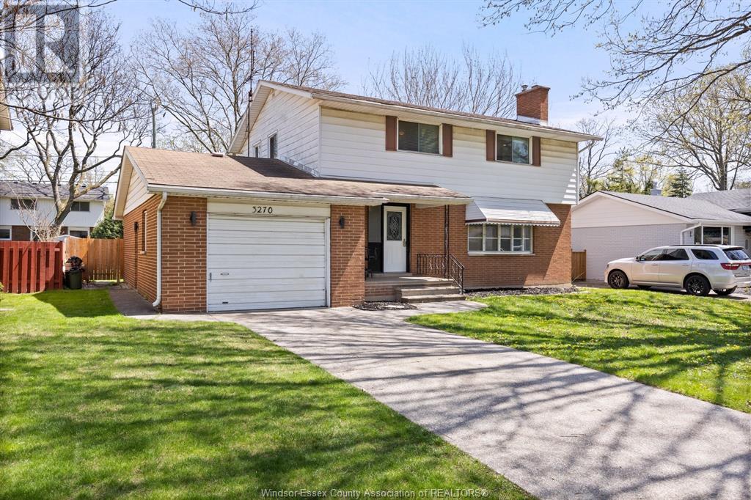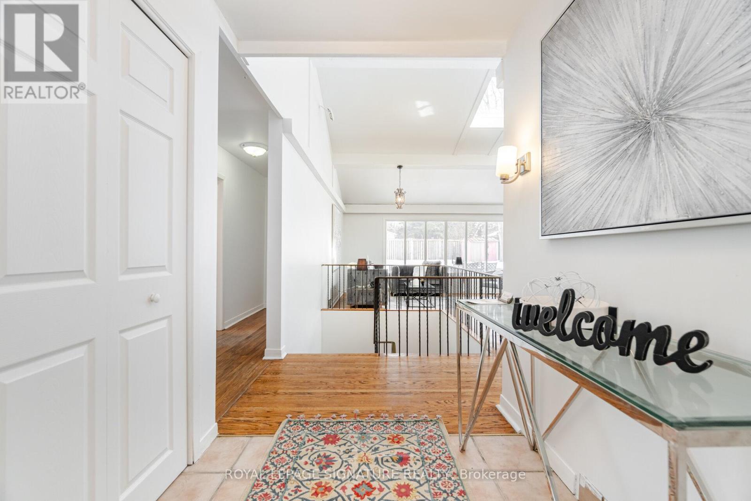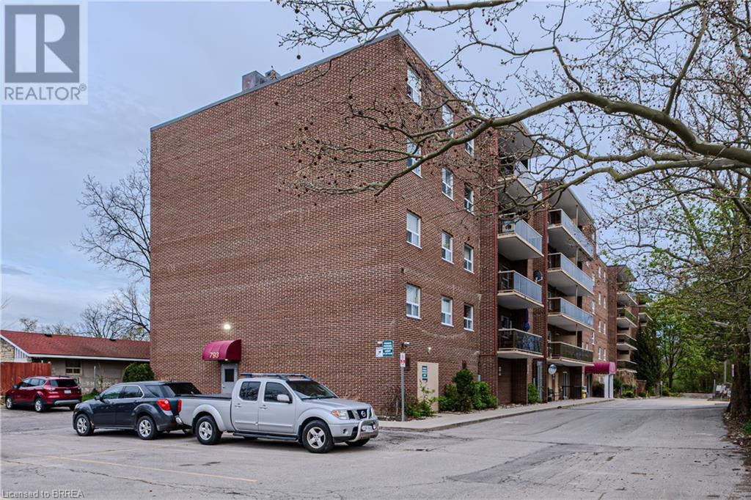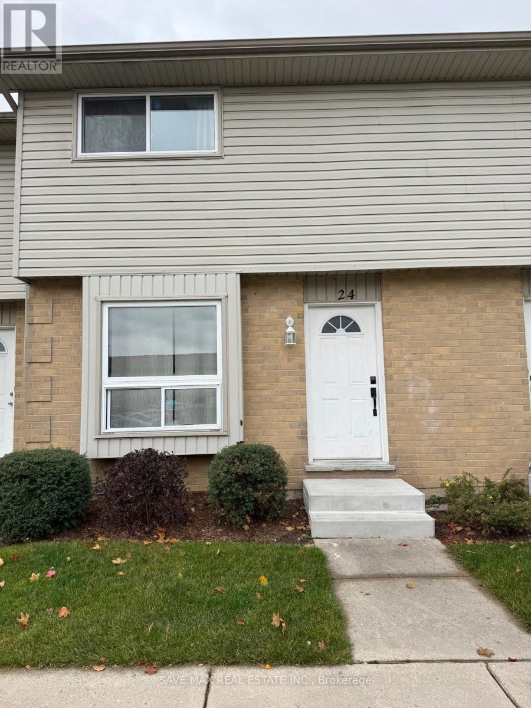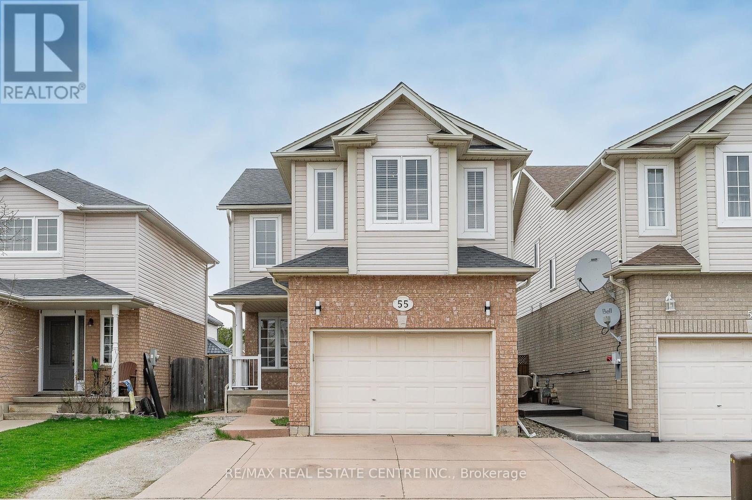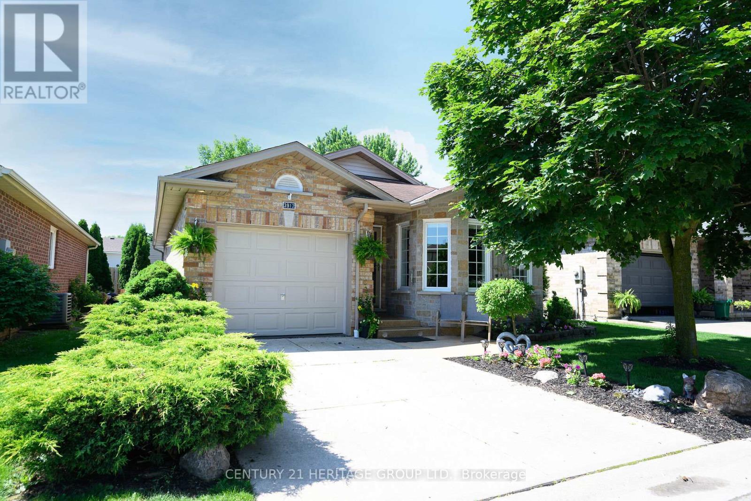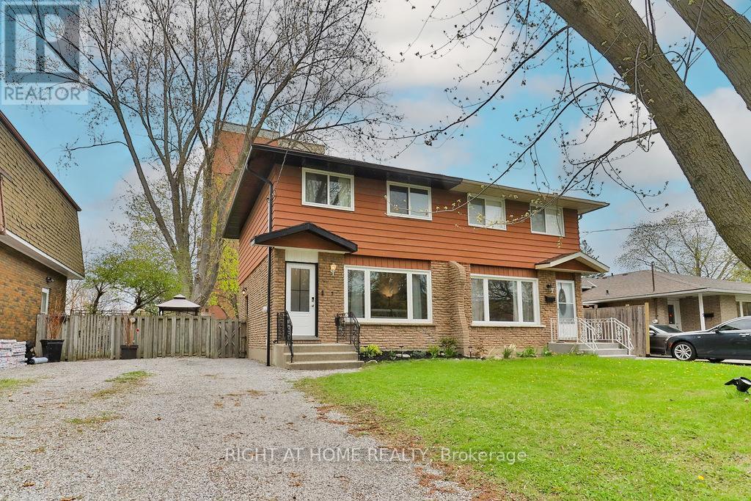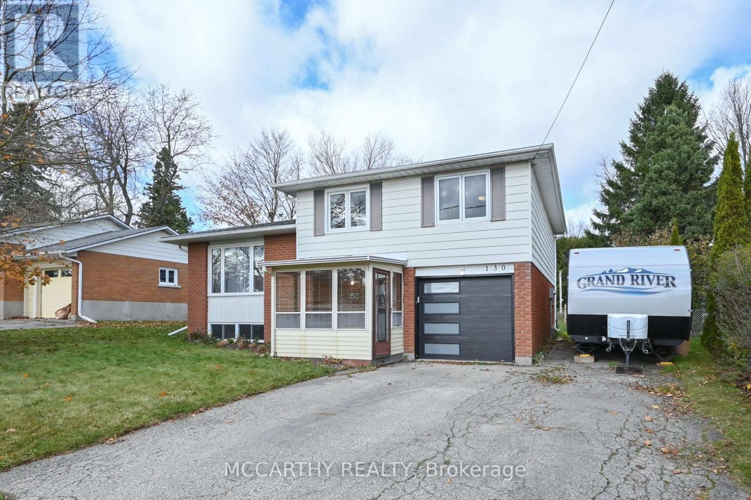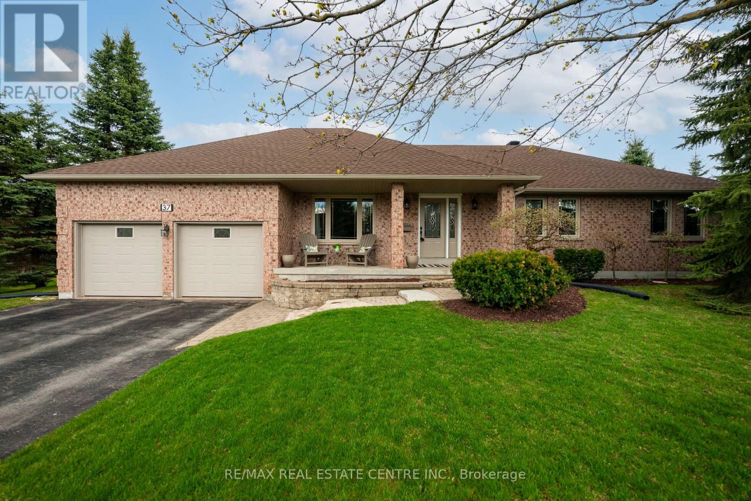716 Brownstone Unit# 205
Tecumseh, Ontario
Welcome to Beachside-Lakeshore, newer luxury condos for lease in Essex County's most walkable location. Modern 6 story, 58 unit building offers stunning 1&2 bedroom suites and the opportunity for seniors to live in an active community featuring live-in manager, community gardens, organized social & fitness activities, and pavilion. Suites featuring 9ft ceilings, gorgeous kitchens with crown molding, quartz counters, tile backsplash, stunning ensuite baths with Euro glass/tile showers, in-suite laundry, impressive stainless steel appliance package, balcony and much more. Located in the perfect location where you can walk to shops, pharmacies, grocery stores, restaurants, LCBO, the beautiful waterfront at Lakewood Park, plus easy commuting with quick access to EC Row Expressway and the 401. Tenant is responsible for utilities. Application and credit check required. (id:49269)
Remo Valente Real Estate (1990) Limited
3270 St. Patricks Avenue
Windsor, Ontario
Welcome to 3270 St. Patricks Ave. Discover this spacious 2-Storey home located in the highly sought after South Windsor neighbourhood. Main floor living room, dining room, kitchen, half bath and a second living room offering plenty of space for your family to spread out! Upstairs features 4 generous sized bedrooms and full bath. Loads of potential to add your finishing touches including the full unfinished basement to create additional bedrooms or living space. All Appliances included. Some updated flooring, bathrooms, newer Furnace/AC, Roof 7 years. Attached garage and fully fenced yard. Perfect for the growing family, located in Windsor's top school district and few blocks away from St. Clair college. (id:49269)
Deerbrook Realty Inc.
2175 Wyandotte Street East Unit# 102
Windsor, Ontario
Welcome to 2175 Wyandotte St E Unit 102. This stylish and spacious 2-bedroom, 2-bathroom loft in one of Windsor's most sought-after neighbourhoods. Located in the heart of Walkerville, this unit offers the perfect blend of modern living and historic charm. Enjoy an open and airy layout with plenty of space to personalize, high ceilings, and contemporary finishes throughout. Just steps away from Walkerville's vibrant shops, cafes, and restaurants, this prime location provides the best of urban living. Plus, experience the city's best rooftop - perfect for entertaining or relaxing while taking in the views. Whether you're looking for a trendy new home or an investment opportunity, this loft is a must-see! (id:49269)
Royal LePage Binder Real Estate
17 Corbett Street
Southgate, Ontario
Welcome to this beautiful 2023 built detached home in the heart of Dundalk, perfect for families looking for comfort, space, and style. Featuring 3 spacious bedrooms, each with it's own private bathroom for ultimate convenience, plus an additional powder room on the main floor. The luxury hardwood flooring flows throughout the main level, staircase, and second floor hallway, creating a warm and elegant atmosphere. The well designed layout seamlessly connects the living, dining, and kitchen areas, with potential for a walkout deck from the kitchen, ideal for entertaining or relaxing outdoors. Located with no neighbors at the back, enjoy a peaceful view of the Grey County CP Rail Trail right from your backyard. Plus, with no sidewalk out front, you get more driveway space and easy snow removal in the winter. This home is a must see, offering modern finishes, smart layout, and plenty of room for your family to grow and make lasting memories. (id:49269)
Mccarthy Realty
Keller Williams Legacies Realty
2557 Mindemoya Road
Mississauga (Erindale), Ontario
This gorgeous raised bungalow nestled near Mississauga's University of Toronto and the Credit River districts has just hit the market for rent. The impressively large lot situated high above ground embraces you with the serene landscape of annuals and perennials while the private backyard is vast and open with soothing sounds of nature. Neighboring mature trees tower above with autumn's rustling leaves. Come experience Mindemoya Rd. and own this address a quiet exclusive neighborhood of Professionals. Open concept principal rooms with dramatic vaulted ceilings and skylight. Views of credit river ravine. Wall to wall windows across the back. (id:49269)
Royal LePage Signature Realty
0 Starlight Road
Minden Hills (Lutterworth), Ontario
Build your dream getaway on this stunning 2.66-acre lot with 175 feet of clean waterfront on sought-after Gull Lake. Enjoy breathtaking, expansive lake views, incredible boating, swimming, and fishing, and the peace of mind that comes with a cleared building area, and existing hydro on lot with panel.This generously sized property offers easy access to the GTA, is conveniently located just off Highway 35, and is only minutes to the Town of Minden for shopping, dining, and all essential amenities. A parking area near the waters edge provides added ease for lakefront enjoyment.Opportunities like this are rare, prime lots on Gull Lake dont come up often. Don't miss your chance to own a slice of Haliburton County's paradise. (id:49269)
Royal LePage Lakes Of Haliburton
36 Hayhurst Road Unit# 354
Brantford, Ontario
Welcome to 354-36 Hayhurst Rd! This beautifully updated 3-bedroom, 1.5-bath condo offers 1500 sq ft of thoughtfully designed living space spread across two spacious levels. The best part? Condo fees include all utilities water, hydro, electric, water softener, building maintenance, and more! The only exclusions are internet and cable, making this a truly hassle-free living experience. The main floor features a bright, open concept living and dining area with large windows that fill the space with natural light, plus access to a balcony where you can relax or entertain perfect for BBQs! The upgraded kitchen is a true standout, with sleek, gorgeous countertops, soft-close cabinets, and a bright, eat-in area that's ideal for casual dining. You'll also find a versatile office space on this level, perfect for remote work or study, as well as plenty of storage throughout the unit. The engineered hardwood floors add warmth and sophistication to the entire space. Upstairs, discover three well-sized bedrooms, including a serene primary suite with its own private balcony that's flooded with light another perfect spot for enjoying the outdoors. The condo also features in-suite laundry, and ample storage space. Plus, you'll enjoy the added convenience of two parking spots one in the garage and one assigned surface spot. Located in a sought-after area, this condo is just a quick walk away from the Wayne Gretzky Centre, and offers easy access to shopping, the highway, and everything you need for a convenient lifestyle. Don't miss your chance to experience both comfort and ease in this vibrant, well-connected neighborhood! (id:49269)
Corcoran Horizon Realty
793 Colborne Street Unit# 117
Brantford, Ontario
1 bedroom, 1 bath affordable main-floor condo! Perfect for first time buyers/investors/downsizing! This unit has been well maintained and has a walk-out to private, fenced patio area with gate out to parking lot area! Open concept kitchen, living and dining room area. In-suite laundry for added convenience. California shutters, updated vinyl laminate flooring in living room. Close to schools, parks, Hwy 403 and many daily amenities! Appliances included. 1 parking space in parking garage. Quick closing available!! (id:49269)
Century 21 Heritage House Ltd
24 - 577 Third Street
London East (East H), Ontario
Attention Investors and First Time Home Buyers!! Welcome To 577 Third Street Unit #24. This fully Renovated Unit Features 3 Large Bedrooms and 3 Full Bathrooms (one on each level). The Spacious Kitchen on the Main Floor boasts White Cupboards, a Subway Tile Backsplash and a Stackable Washer and Dryer to maximize space. The Main Floor also features a Large Living Room and a 3 piece Bath. Upstairs, find 3 generous sized Bedrooms with lots of Closet Space and a Full 3 piece Bathroom. The Basement is Fully Finished with a 3 piece Bath with Stackable Laundry and a Large Living area with a Sliding Glass Door for easy access to your fully fenced Backyard area. Close to all Dining and Shopping needs and just minutes away from Fanshawe College. (id:49269)
Save Max Supreme Real Estate Inc.
Save Max Real Estate Inc.
1202 - 461 Green Road
Hamilton (Stoney Creek), Ontario
ASSIGNMENT SALE UNDER CONSTRUCTION JANUARY 2026 OCCUPANCY Introducing the SKY floorplan at Muse Lakeview Condominiums in Stoney Creek. Situated on the coveted penthouse level, this stylish 1-bedroom, 1-bathroom suite offers 663 sq. ft. of interior living space plus a rare 259 sq. ft. private terrace - perfect for outdoor entertaining. This upgraded unit boasts soaring 11 ceilings, luxury vinyl plank flooring throughout, quartz countertops in both the kitchen and bathroom, a premium 7-piece stainless steel appliance package, upgraded 100 cm upper cabinetry, and in-suite laundry. The spacious primary bedroom features a walk-in closet. Included are one underground parking space and one storage locker. Residents enjoy access to a range of art-inspired amenities including a 6th-floor BBQ terrace, chefs kitchen lounge, art studio, media room, pet spa, and more. Smart home features include app-based climate control, digital building access, energy tracking, and enhanced security. Just steps from the future GO Station, Confederation Park, Van Wagners Beach, scenic trails, shopping, dining, and major highways. (id:49269)
RE/MAX Escarpment Realty Inc.
1781 Madison Avenue
Sudbury Remote Area, Ontario
Discover the perfect blend of comfort, convenience, and value in this beautifully maintained 3-bedroom home, located just minutes from the college. Perfect for families, this property offers the added bonus of a self-contained 1-bedroom basement apartment an excellent opportunity to offset mortgage or living expenses.Step inside to find a bright, updated kitchen with modern finishes, ideal for cooking and entertaining. The home has been thoughtfully upgraded with brand-new heat pumps, replacing the traditional furnace for improved energy efficiency and significantly lower heating costs. An additional energy-saving feature, the energy buster,further reduces your monthly electricity bill.The backyard comes with a sauna perfect for unwinding after a long day. With its income-generating suite, efficient upgrades, and standout amenities, this charming home offers everything your family needs. 12x20 deck with awning and patio doors. 12x18 detached workshop. (id:49269)
RE/MAX Millennium Real Estate
55 Lilywood Drive
Cambridge, Ontario
Stunning 3-Bedroom, 4-Bathroom Home in East Galt Fully Renovated with High-End Finishes Located in a highly desirable Cambridge neighborhood, this meticulously renovated 3-bedroom, 4-bathroom home offers 2489 sq ft of total finished living space. Just minutes from top-rated schools and essential amenities, the home blends luxury with everyday functionality. The main and second floors feature engineered hardwood and premium tile throughout. The open-concept layout connects the modern kitchen complete with quartz countertops and a large island to the dining and living areas creating an ideal space for everyday living and entertaining. Upstairs, a spacious family room features a natural gas fireplace, while the primary bedroom offers a private ensuite and walk-in closet. Each bathroom showcases modern finishes and quality craftsmanship. The fully finished basement adds valuable living space, perfect for a home office, rec room, or additional guest area. Additional highlights include an attached oversized single-car garage, double driveway, and thoughtful upgrades throughout. Move-in ready and finished to a high standard, this home is a rare opportunity in a sought-after community. (id:49269)
RE/MAX Real Estate Centre Inc.
3912 Durban Lane
Lincoln (Lincoln-Jordan/vineland), Ontario
Located in "Cherry Hill Estates" Adult Lifestyle Community. Carefree living in a quiet gated community. This 1125SqFt brick bungalow has lotas of natural sunlight with loads of storage and is located across from the park with visitor parking, gazebo & pond with fountain. This home is meticulously maintained. The living room has beautiful bay winds facing the park and there is wide plank laminate flooring throughout. Open concept kitchen features updated cabinets, large pantry, granite countertops & sliding glass doors to the outdoor deck with a motorized awning and attached shed. The primary bedroom is spacious and bright with a walk-in closet. Main floor 3pce bath is totally updated and has a bright Solartube skylight. The second main floor bedroom is suitable for guest or den. the lower level is finished with a third ample bedroom, 3pce bath, workshop, rec room, cold cellar, and full laundry room. Single car garage has inside entry and private drive. this home has 2 laundry hook-ups. The Community Centre has an active social club & outdoor saltwater pool. Nestled between the Niagara Escarpment and Lake Ontario on the Niagara Wine Route. (id:49269)
Century 21 Heritage Group Ltd.
5 Prince Parul Crescent
St. Catharines (Lakeport), Ontario
Renovated from top to bottom, this stylish 3-bedroom, 2-bath semi-detached home is located on a quiet, family-friendly crescent in St. Catharines desirable north end. The main floor features an updated kitchen with stainless steel appliances, large windows, and wide-plank flooring throughout. Upstairs offers three bright bedrooms and a modern 4-piece bath. The fully finished basement includes a spacious rec room, full bathroom, and additional bedroom with egress windowperfect for in-laws or guests. Enjoy a fully fenced backyard, private driveway, and close proximity to great schools, parks, shopping, and Lake Ontario. A turnkey opportunity in a high-demand neighbourhood. (id:49269)
Right At Home Realty
125 Little Street S
Chatham-Kent (Blenheim), Ontario
Presenting 125 Little Street a rare and versatile property with potential for automotive, industrial, and/or commercial use. Buyer to verify specific zoning and use, as property may be subject to grandfathering. The seller makes no representations regarding the propertys current or future use; therefore, buyers are encouraged to conduct their own due diligence. The property is being sold in "As Is, Where Is" condition, offering immense potential for those with vision and expertise. A small Vendor Take-Back (VTB) mortgage may be available, adding flexibility for the right buyer. Don't miss this rare opportunity act now! (id:49269)
Century 21 Best Sellers Ltd.
595 Preston Parkway
Cambridge, Ontario
Extend your living space outdoors with this charming 2-storey, carpet-free home featuring a stunning all-season sunroom with patio doors that lead to a beautifully stamped concrete patio in a fully fenced backyard. Nestled in a well-established Preston neighborhood, this lovingly maintained home is just minutes from major highways, Costco, and Toyota. The bright, open-concept main floor showcases a fabulous, recently renovated kitchen, perfect for modern living. Upstairs, you'll find three spacious bedrooms and an updated 4-piece bathroom. The finished basement offers a cozy games room, 2-piece bath and laundry area. With parking for four vehicles in the driveway plus an attached single-car garage, this home offers both comfort and convenience. (id:49269)
Executive Homes Realty Inc.
102 - 321 Spruce Street N
Waterloo, Ontario
Don't miss this exceptional investment opportunity in an unbeatable location! Situated just steps away from Waterloo University, Wilfrid Laurier University, and Conestoga College, this rare corner unit offers two levels of living space, boasting almost 1000 square feet . Featuring spacious rooms, this 1-bedroom apartment can easily be converted into a 2-bedroom haven. Unit has Separate entrance. Enjoy the convenience of keyless entry and luxurious high-end laminate flooring throughout. Plus, weekly housekeeping services are available, providing the ultimate in comfort and convenience, akin to living in a fine hotel. With its high income potential, this vacant unit is ready for you to move in and start earning. Don't miss out on this incredible opportunity! (id:49269)
RE/MAX Real Estate Centre Inc.
30 North Park Street
Brantford, Ontario
Welcome to 30 North Park Street! A charming, carpet-free bungalow offering 3 bedrooms, 1 bathroom, and 1,193 sq ft of comfortable living space. The main floor features laminate flooring throughout the spacious living room, formal dining area, and all three bedrooms. A generous kitchen provides ample cabinet and cupboard storage, with direct access to a quiet, private backyard. A full 4-piece bathroom is conveniently located on the main floor. The unfinished basement offers laundry facilities and lots of room for storage. Step outside to a private, fully fenced backyard with a covered deck perfect for relaxing, entertaining, or enjoying the outdoors in comfort and privacy. Located in Brantford's desirable Terrace Hill neighbourhood, this home is just minutes from schools, parks, public transit, shopping and quick highway access making daily life easy and stress-free. Book your showing today! (id:49269)
RE/MAX Escarpment Realty Inc.
130 Franklyn Street
Shelburne, Ontario
Fall in Love with This Spacious & Stylish Home in the Heart of Shelburne! Step into this beautifully maintained 4-level side-split that offers the perfect blend of charm, space, and functionality; exactly what you've been looking for! Located on a quiet, family-friendly street in one of Shelburne's most desirable neighborhoods. Three generously sized bedrooms and 1.5 baths, with gleaming hardwood floors flowing throughout the upper two levels. The unique multi-level layout offers distinct areas for living, relaxing, and entertaining, all while making the most of every square foot! The open-concept kitchen and dining area seamlessly connect to a sun-drenched living room, where the oversized front window bathe the space in natural light. Head down to the lower level to enjoy a spacious rec room, perfect for movie nights or casual get-togethers, as well as a versatile home office area and ample storage. Step outside to your private backyard, complete with a fully fenced yard and a New deck off the kitchen ideal for summer BBQs or peaceful mornings with coffee. This home truly checks every box. Don't wait ... your dream home in Shelburne is ready for you! (id:49269)
Mccarthy Realty
37 Riverside Drive
Mono, Ontario
Nestled in the prestigious Cardinal Woods Estate subdivision, this immaculate bungalow offers an exceptional blend of sophistication and comfort on a generous half-acre lot. The home's refined interior welcomes you with an elegant living room that seamlessly transitions into an open-concept dining area, perfect for both intimate gatherings and grand entertaining.The updated eat-in kitchen showcases exquisite maple cabinetry complemented by granite countertops and gleaming stainless steel appliances a culinary enthusiast's dream. Step directly from this gourmet space to the newly constructed backyard deck, where leisure awaits in the form of a refreshing on-ground pool and luxurious hot tub (installed 2021).The main floor family room & Living rooms are warmed by a tasteful electric fireplaces and provides a tranquil retreat for relaxation. The sleeping quarters include a magnificent primary bedroom with a private four-piece ensuite, plus two additional generously proportioned bedrooms served by another impeccable four-piece bathroom. Descend to the lower level to discover a versatile recreation room featuring a charming gas stove and ample space for a sophisticated bar setup and billiards table. A substantial storage/utility room offers potential for additional customized living space. Moments from Mono Park and the serene trails of Island Lake Conservation Area, this residence combines natural splendour with proximity to Orangeville's amenities including shopping and various dining options. With the added convenience of an attached two-car garage, this flawlessly maintained home represents refined living at its most enchanting. (id:49269)
RE/MAX Real Estate Centre Inc.
558 Mccauley Lake Road
South Algonquin, Ontario
*Experience Year-Round Paradise at McCauley Lake!* Discover your dream retreat in this 3-bedroom, 3-bathroom lakeside home, recently renovated to perfection. Embrace the beauty of nature with breathtaking waterfront views, where you can enjoy fishing, boating and swimming in crystal-clear waters. This home has a covered wrap-around deck and a screened-in porch. Large windows in every room, the home is flooded with natural light. Spacious kitchen, living & rec rooms are perfect for family gatherings. Over 2500 sqft of finished living space, includes a fully finished basement with potential in-law suite with walk-out, space for everyone. Outdoor lovers will enjoy ATV/snowmobile trails right from the backyard direct to crown land and Algonquin Park. Two detached double-car garages for your outdoor toys, a bunkhouse for guests & storage shed. Relax by the firepit, perfect for summer nights under the stars. Enjoy a lifestyle of adventure and tranquility! 30 minutes to amenities and healthcare. (id:49269)
RE/MAX West Realty Inc.
296 Ivon Avenue
Hamilton (Normanhurst), Ontario
This 1.5-storey home located in the Normanhurst, East Hamilton neighbourhood has 2 possibly 3 cozy 2-bedroom, this 1-bathroom home offers a practical layout perfect for first-time buyers, downsizers, or investors. The main floor features a full 4-piece bathroom, and a bedroom ideal for convenient one-floor living. The kitchen with a breakfast bar opens to the living room area for added functionality. Upstairs, you'll find a second bedroom and with a couple of skylights would provide great natural light! Outside, enjoy a fully fenced backyard, detached single garage, and a private single-wide long driveway with parking for 5 vehicles. This home is ideally situated close to The Centre on Barton, public transit, Mahoney Park and quick highway access making daily life both easy and enjoyable. (id:49269)
Keller Williams Edge Realty
171 Cochrane Road
Hamilton (Bartonville), Ontario
Welcome to this delightful 2-bedroom bungalow nestled in the heart of Hamiltons east end. Full of character and charm, this home features a cozy layout, bright living space, and a beautifully maintained yard. The detached garage offers extra storage or workshop potential and with a few changes mixed with classic details create the perfect house for you. Ideal for first-time buyers, downsizers, or anyone looking for a charming home in a quiet, friendly neighborhood. (id:49269)
RE/MAX Escarpment Realty Inc.
38 Attwater Drive
Cambridge, Ontario
Welcome to this stunning 1-year-new around 2,490 sq. ft. detached home built by the prestigious Greenpark Homes, located in the highly sought-after Hazel Glenn master-planned community. This model offers a thoughtfully designed layout featuring a spacious open-concept living/dining area and a separate family room. Enjoy 9-foot smooth ceilings and premium laminate flooring throughout the main level.The upgraded kitchen boasts extended cabinetry, a matching backsplash, and modern finishes, complemented by pot lights on the main floor, 2nd floor hallway, and in the primary bedroom. Elegant solid oak stairs lead to a generous primary suite with a luxurious 5-piece ensuite including a glass shower. Two additional well-sized bedrooms and a versatile flex space, perfect for a home office or study area, complete the upper level. (id:49269)
RE/MAX President Realty

