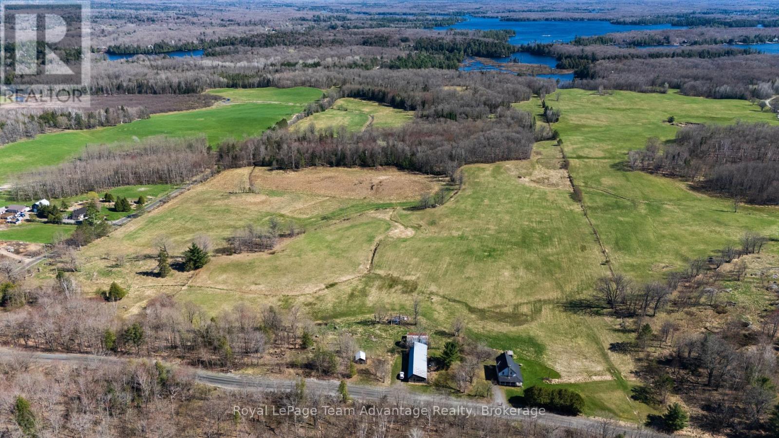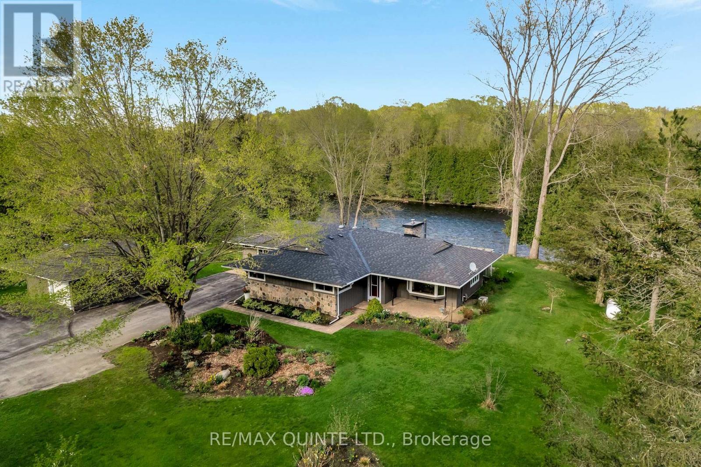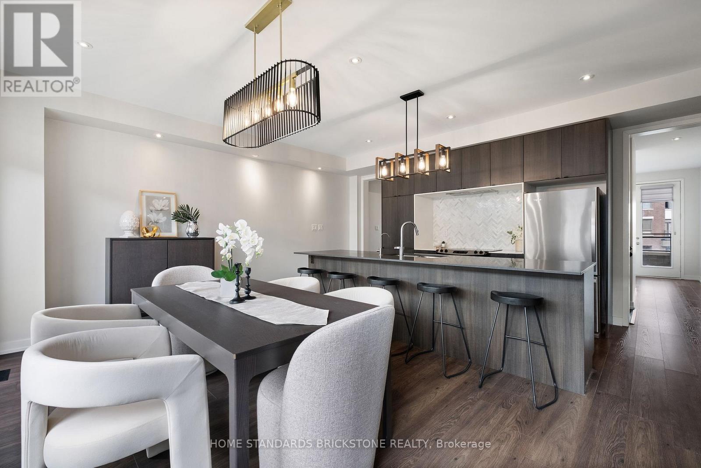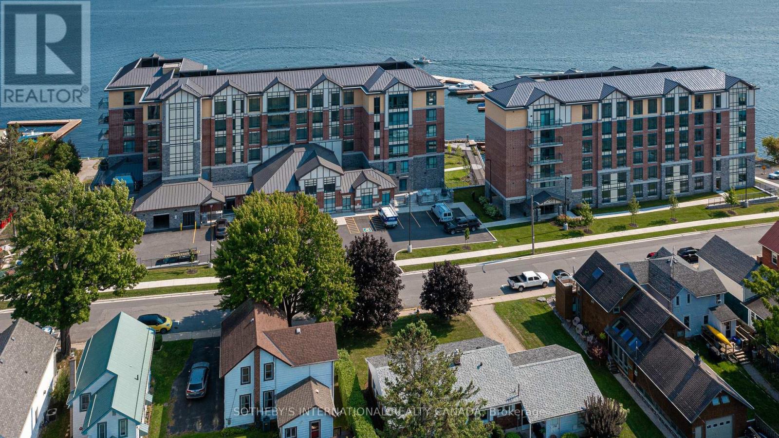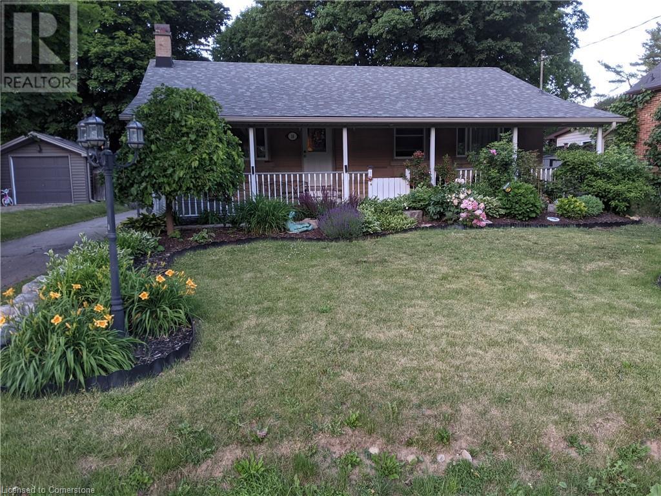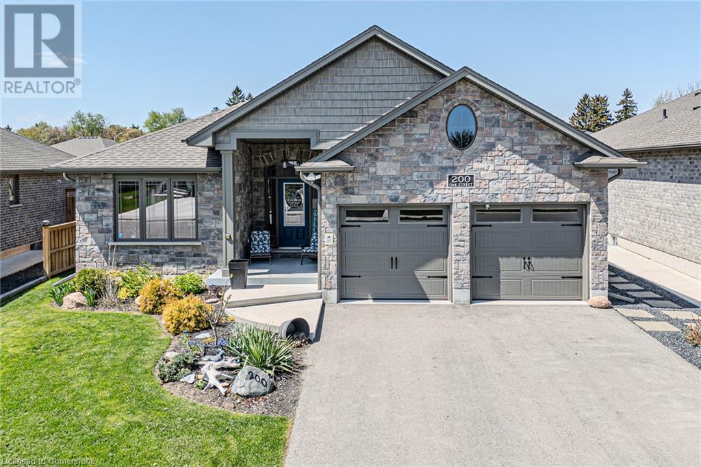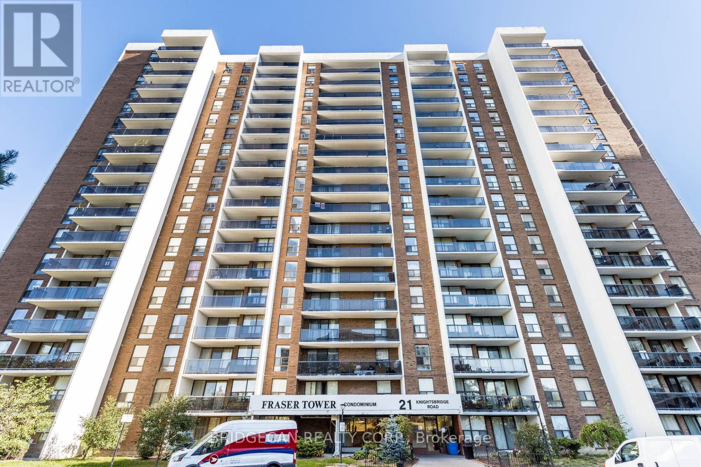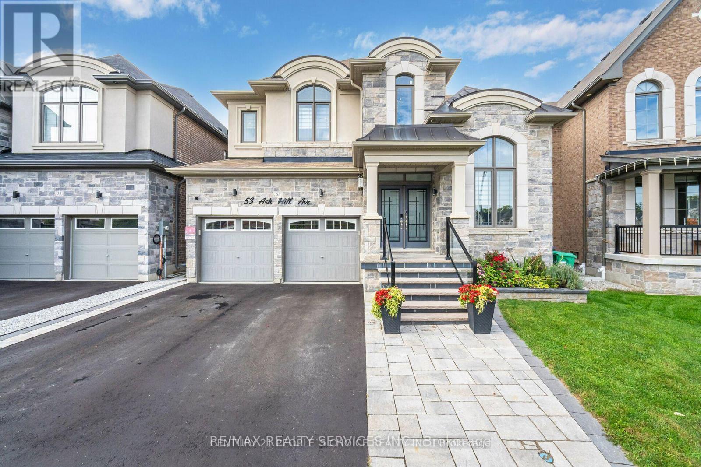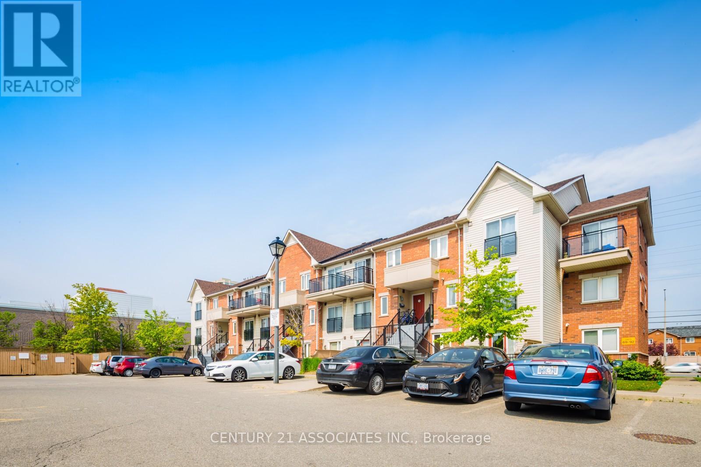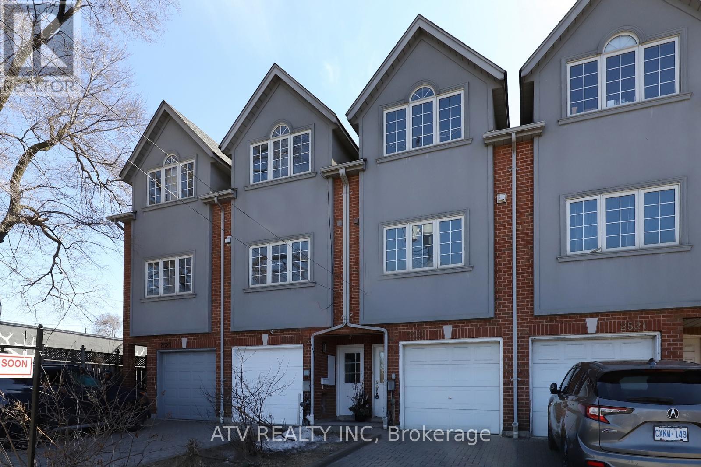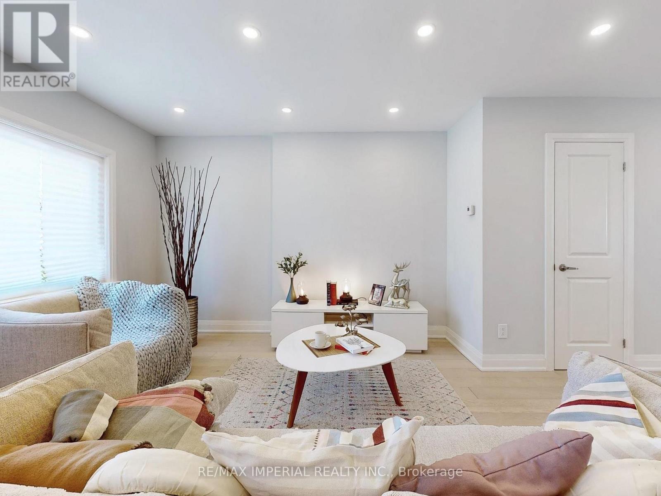77 Lakeshore Road
Mckellar, Ontario
A rare opportunity with endless potential - welcome to 77 Lakeshore Road! Set on over 77 partially cleared acres, this unique property offers the perfect blend of space, privacy, and possibility. With thousands of feet of road frontage on both year-round Lakeshore Road and seasonal Fox Farm Road, and four separate driveways already in place, this parcel is well-suited for future development, a multi-generational estate, or simply your own private retreat in the heart of cottage country. The existing 4-bedroom, 1.5-bathroom two-storey home offers potential for renovation or reimagination, while the impressive 23.5' x 76' garage (featuring 5 bays plus a workshop bay) and large barn with stalls add incredible value for hobby farmers, tradespeople, or anyone in need of serious storage and workspace. Located just minutes from sought-after lakes including Manitouwabing, McKellar, and Armstrong Lake, and only a short drive to Parry Sound and The Ridge at Manitou Golf Club, this property combines natural beauty with rural convenience. Whether you're envisioning a family compound, investment project, or peaceful country lifestyle, this one-of-a-kind offering is brimming with opportunity. (id:49269)
Royal LePage Team Advantage Realty
186 Bonner Road
Greater Madawaska, Ontario
Escape to the tranquility of Black Donald Lake, where this beautiful year-round home or cottage offers the perfect blend of natural beauty, adventure, and modern comfort. Part of a 27-mile-long continuous waterway that connects with Centennial Lake, this pristine section of the Madawaska River system provides endless opportunities for boating, fishing, and water sports. Whether you prefer kayaking through hidden bays, sailing across open waters, or casting a line in world-class fishing spots, this location has something for everyone. With over 428 feet of shoreline, the property features both deep harbor access for docking your boat and shallow waters perfect for children to play. The home itself is designed for comfort and functionality, featuring 2 spacious bedrooms, a full bath, and an open-concept living, dining, and kitchen area with a cozy fireplace, ideal for gathering with family and friends. The walkout lower level offers a large family room, which could easily be used as a third bedroom or guest space, adding extra flexibility for your needs. Large windows and a well-designed layout allow for plenty of natural light and stunning lake views throughout the home. Step outside and enjoy your private waterfront, perfect for swimming, sunbathing, or simply unwinding with a coffee as you take in the peaceful surroundings. Beyond the property, you will find year-round activities just minutes away, including Calabogie Peaks Ski Resort, scenic hiking trails, ATV and snowmobile routes, and excellent dining options. Essentials like a hardware store, medical clinic, and pharmacy are conveniently close by, ensuring both comfort and convenience. Located just 1 hour and 15 minutes from Kanata, this property is ideal for weekend getaways, a seasonal retreat, or a full-time residence. This is a rare opportunity to own a waterfront paradise in a truly spectacular setting. Don t miss your chance to make this Black Donald Lake retreat your own. 48 Hrs Irrevocable on all offers (id:49269)
Century 21 Eady Realty Inc.
2035 County Rd 7
Prince Edward County (North Marysburg Ward), Ontario
This 2.6-acre waterfront property offers an incredible opportunity and exceptional value for those looking to create their dream home. With breathtaking views of Aldophus Reach and only minutes to Picton, Lake on the Mountain and the Glenora Ferry, this is the ideal location for those seeking privacy and serenity by the water with the conveniences close by in town. The current chalet style home has 3 bedrooms, 2 bathrooms, with an extra main floor room next to the primary perfect for a nursery or home office. Stunning vaulted beamed ceiling, two fireplaces, hardwood floors, large basement with a walk out to your firepit area and enough space for a gorgeous wrap around deck to enjoy the scenic views from. With ample room to expand, the property presents an exciting opportunity to truly create a personalized haven tailored to your tastes, on a picturesque lot. Whether you choose to embrace the existing homes character or craft a new vision, this property's location and scenic beauty are truly one-of-a-kind. Don't miss out on this rare opportunity to own a piece of paradise! (id:49269)
Chestnut Park Real Estate Limited
150a Hoskin Road
Belleville (Thurlow Ward), Ontario
IF THIS PROPERTY WERE A HOLLYWOOD MOVIE THE TITLE WOULD BE "A RIVER RUNS THROUGH IT"!!! Located just 10 mins North of the 401 in the quiet hamlet of Plainfield, this sprawling 4 bed, 3 bath riverfront bungalow sits on over 2 acres and has a whopping 2288 sq ft of living space. Oversized windows and multiple sliding doors provide incredible river views from just about every part of the main living area. The north wing of the home has a large primary bedroom with hardwood floors and a beautifully renovated ensuite bath complete with a giant soaker tub. Fill up the tub, pour yourself a glass of wine, and watch the river flow by. Moving south, we find a large kitchen with a cutout into a beautiful four season sunroom with floor to ceiling sliding doors and its own wood stove. A spacious dining area gives way to a large living room at the south end of the house that has its own wood burning fireplace with a river stone chimney. Heading down a short hallway we find 3 more large bedrooms, one with its own fully renovated ensuite, and another 4 piece bath. This incredible layout separates the primary bedroom at one end, and all of the other sleeping quarters at the other, providing an incredible level of privacy. Now the house may be the star, but when we venture outside, the supporting cast is just as impressive. The grounds of this property have been meticulously maintained with beautiful gardens throughout and a 500 sq ft garage with its own veranda and man door. Half of this outbuilding has been partially finished and would make an incredible office or art studio. The unfinished half has a roll up door and would make an excellent workshop or a great place to park your ATVs. Heading into the backyard we find almost 170 feet of riverfront, a large terrace covered by a pergola and a nice set of stairs heading down to the water's edge. Book your showing and start dining on the rivers edge today!!!!**A LIST OF NUMEROUS UPGRADES IS AVAILABLE UNDER DOCUMENTS** (id:49269)
RE/MAX Quinte Ltd.
311 - 550 Hopewell Avenue
Toronto (Briar Hill-Belgravia), Ontario
Rarely Offered And Very Well Managed Building, With Healthy Reserve Fund. Welcome To West Village Lofts, A Boutique Loft Conversion Of Just 29 Unique Residences, Originally Transformed From A Small Obusforme Factory By Stafford Homes. Industrial Charm Meets Thoughtful Design In This Stylish And Spacious Home. This Is The Loft You've Been Dreaming Of With All The Details That Make A Space Truly Livable: A Proper Foyer With Front Hall Closet, A Separate Laundry Closet With Storage, Soaring 13.5'ceilings With Skylight, A Centre Island With Bar Seating And Enough Room For A Full Dining Table. The Living Room Easily Accommodates A Sectional Or A More Traditional Conversation Layout. The Smart Split Two-Bedroom Floor Plan Gives Each Bedroom Its Own 4-Piece Ensuite And Impressive Closets A Perfect Setup For Roommates Or Guests. Bonus: There's An Elevated LOFT Space For Even More Storage. Enjoy Grilling On Your Private South-Facing Balcony, And Soak Up Natural Light From Oversized, Double-Glazed Commercial-Grade Windows Perfect For Plant Lovers! Steps To The LRT (Completion Date 2025), Local Perks, Many Groceries, Pastry & Gourmet Shops, Shopping Malls, Restaurants And Essentials Services At Walking Distance. The Beautifully Landscaped Walter Saunders Memorial Park And York Beltline Are Right At Your Door Step! (id:49269)
Bosley Real Estate Ltd.
37 Tanglewood Crescent
Oro-Medonte (Horseshoe Valley), Ontario
Move in ready all brick bungalow with attached double car garage in sought after Horseshoe Valley. Enjoy one level living, a cozy covered front porch, covered back deck, and easy care 49' x 98' lot on municipal services. Inside you'll find 9' ceilings and 1500 sq ft of finished living space on the main level with an open concept living dining kitchen, main floor family room, 2 spacious bedrooms, 2 bathrooms, and laundry room with access to the garage. Downstairs offers a mostly finished (just add flooring) rec room and exercise room, rough in plumbing for a 3rd bathroom, plus an additional 600 sq ft of unfinished space for 3000 sq ft in this well maintained home. Updated appliances, new natural gas furnace, a/c, and hot water tank (2018), new shingles with transferable warranty (2017) are just a few of the recent improvements. Low maintenance treed lot allows you leisure time for golfing, pickleball, skiing, hiking, gardening and spa visits - all just minutes away. (id:49269)
Century 21 B.j. Roth Realty Ltd.
198 Fowley Drive
Oakville (Go Glenorchy), Ontario
Must See! Freehold Townhouse. Extra-long driveway accommodates 2 cars, providing a total of 3 parking spaces with a potential for 4th parking space. Beautifully upgraded luxury townhome by Great Gulf in an excellent location within a highly sought-after neighborhood, complemented by amazing neighbors and served by the best schools in the area; White Oaks Secondary School(9.6 / 10), Dr. David R. Williams Public School (8.8 / 10), Forest Trail Public School [French Immersion] (10/10). Significant investment ($$$) has been made in upgrades, with no carpet throughout and 9' smooth ceilings for a sophisticated touch. New fences and interlocking (2025) (Professionally completed) - Photos to be updated. Professionally freshly painted. The grand modern kitchen and dining area showcase quartz countertops, stainless steel appliances, and a large center island/breakfast bar. The living room boasts large windows and a walkout to a good sized balcony, with a 2-piece powder room conveniently located on the second floor. The third level offers 3 spacious bedrooms and 2 full bathrooms, including a primary bedroom with a walk-in closet and ensuite bath. Each bedrooms are spacious, with a conveniently located laundry area on the same level. The ground level features a welcoming family room / den (which can also serve as an office or bedroom) with a 2-piece bathroom and a walkout to a backyard. The garage is connected to the house. This townhome is close to major highways, including the 407, 403, and QEW, as well as shopping, transit, parks, and excellent schools (both public and private), restaurants, and all amenities. Enjoy life in a beautifully manicured, newly developed community. (id:49269)
Home Standards Brickstone Realty
118 - 4620 Highway 7 Avenue
Vaughan (East Woodbridge), Ontario
Welcome To Suite 118! This Main Floor Suite is Newly Painted include Two Large Size Bedrooms with Two Bathrooms this Suite is approximately 1200 sq ft. Large Kitchen with Breakfast Bar Over Looks Dining Room that can accommodate Large Dining Table... Opens to Family Room with Walk Out to A Covered Private Terrace facing the Garden At The Rear Of This Quiet Building. In The Heart Of East Woodbridge, Ambria Residences Exudes Floor To Ceiling Elegance And Simplicity. Granite Counter Tops, Stainless Steel Appliances, 2 Walk In Closets, Primary Bath, Extra Large Double Vanity With 2 Sinks & A Corner Soaker Tub. (id:49269)
Venture Real Estate Corp.
131 Reflection Road
Markham (Cathedraltown), Ontario
Absolutely Gorgeous Well Maintained 4+1 Bdrm Double Garage Detached House In Cathedraltown!!! Approx 3095 sqft Finished Living Area Per MPAC (2262 SqFt 1st & 2nd Flr + 833SqFt Finished Bsmt Area). The Best Opportunity To Living In Top School Zone! Nokidaa P.S (Rank 130/3021) & St. Augustine Catholic High School (Rank 6/747 ). Bright And Spacious Home With Tons Of Upgrades , Great Layout, 9' Ceiling On Main Flr And Lots Of Pot Lights. Hardwood Flr & New Paint On Main & 2nd Flr, Oak Staircase, Morden Kitchen With Center Island, Finished Basement, Main Floor Laundry, Direct Access To Garage. Professionally Done Interlocked Driveway And Yard, Close To Parks, Restaurants, Shopping Mall, Supermarket, Easy Access To Hwys. (id:49269)
Homelife Landmark Realty Inc.
221 - 129b South St Street
Gananoque, Ontario
Luxury Waterfront Condo with Unmatched Views & Exclusive Boat Slip. Discover an extraordinary blend of elegance and waterfront living in this stunning 2-bedroom, 2-bathroom corner condo overlooking the majestic St. Lawrence River. With 270-degree panoramic views (South, West, and North), every moment in this home is bathed in breathtaking natural beauty. A Home & Weekend Retreat in One! What sets this condo apart? A large 44 foot boat slip, making it the perfect retreat for boating enthusiasts. Effortlessly transition from sophisticated urban living to weekend getaways on the water, all from your own private dock. Sophisticated Design & Thoughtful Upgrades. Step inside and experience luxury at its finest, with a carefully curated open-concept layout that maximizes space and flow. The stunning outdoor stone/indoor stone veneer accent wall adds warmth and character to the living room, complemented by a curved 60" TV and a sleek fireplace, creating the ultimate ambiance for relaxation or entertaining. Gourmet Kitchen with high-end appliances, marble countertops, custom backsplash, and layout for enhanced space and functionality. Premium Finishes include upgraded hardwood floors throughout, motorized smart blinds for effortless ambiance control, and custom lighting. Tranquil primary retreat with spa-like ensuite and breathtaking views. Generous Storage & Parking includes 2 parking spots and a large storage locker. Your Waterfront Lifestyle Awaits! This exclusive condo is more than just a home, it's a lifestyle statement. Whether your'e looking for a serene sanctuary or an entertainers dream, this property offers the best of both worlds. Schedule Your Private Viewing Today! (id:49269)
Sotheby's International Realty Canada
16 Margaret Street
Waterdown, Ontario
Welcome to 16 Margaret Street, Waterdown. Here you will check a lot of boxes on your list including 2+2 bedroom bungalow with 2 full updated baths ( Main with soaker tub and separate glass enclosed shower). Cozy eat-in kitchen with all appliances included(2019). Furnace and A/C new in 2020. Owned on-demand hot water heater. Full finished lower level with Rec-room, 3 pc bath and 2 additional bedrooms. Outside you have a large deep lot with parking for 5 plus cars without blocking yourself in. An addition 2 spots in the garage as well. The garage is insulated and heated(2020 propane furnace) with updated electrical(2022). Partially fenced yard with a large deck in the back. The front porch is wide, cozy and covered overlooking a small park. 24 hrs notice required for all showings. No showings Mon-Fri til after 2 pm. Night shift worker (id:49269)
RE/MAX Escarpment Realty Inc.
409 Adelaide Street
Wellington North (Arthur), Ontario
Heaven on earth - welcome to the Devon. No sidewalk, allowing you to accommodate 4 car parking in the driveway. Builders specs state 2842 square feet. Soaring 9-foot ceilings on the main floor draw your attention. Thoughtful placement of windows with the open concept design acts as a conduit for light to cascade through. Oversized ceramic tiles, engineered wood floors and kitchen cabinetry, Taller doors / upgraded tiles / upgraded shower/ 200A service / electrical conduit in garage / upgraded electric fireplace / stained floors / glass showers / lookout basement are all upgrades. Upgraded electric fireplace can be enjoyed while entertaining in the family room. Smart upper level laundry room is tucked away. Four well laid out bedrooms combined with two five-piece baths make this home hard to overlook. The master suite is garnished with a generous walk-in closet. The Cat 5 enhanced cable upgrade makes working remotely much more inviting. Roughed-in bath and above-grade lookout windows so it doesn't feel like a basement...easily adding possibilities of more square footage. (id:49269)
Right At Home Realty
1127 Pearson Drive
Woodstock (Woodstock - North), Ontario
Welcome to this stunning semi-detached gem, nestled in one of Woodstock's most desirable neighborhoods. Pride of ownership is evident throughout this meticulously maintained home, offering both comfort and convenience. Featuring 3 spacious bedrooms and 2 well-appointed bathrooms, this home is perfect for families or anyone seeking a blend of functionality and style. The finished basement provides additional living space ideal for a family room, home office, or personal retreat. Step outside to your own private backyard oasis, beautiful decor and perfect for entertaining or relaxing after a long day. Located just steps from the school and close to all major amenities, this home combines serene living with unbeatable accessibility. Don't miss your chance to own this exceptional property. (id:49269)
Gale Group Realty Brokerage Ltd
111 Martinglen Crescent
Waterloo, Ontario
O.H. Sat May10th & Sun May 11th (2-4). Welcome to 111 Martinglen Cres. a beautifully updated home nestled on a quiet, tree-lined crescent in the sought-after Country Hills neighbourhood. From the moment you arrive, the great curb appeal & spacious 6-car drivewayperfect for extra vehicles, camper van, or off-road toyssets the tone for whats inside. This move-in ready home has been updated top to bottom, offering a clean, bright, & welcoming space throughout. Step inside to find a sun-filled livrm with large bay window, new flooring, baseboard trim, & modern pot lights that seamlessly flows into the dining rm with W/O to deck & fully fenced backyardideal for kids, pets, & entertaining. The updated kitchen is a showstopper: Quartz countertops, herringbone tiled backsplash, ample cupboard & counter space, pantry, pot lights, tiled floor, & backyard window view. Upstairs, you'll find three spacious bdrms, with the primary bdrm having convenient access to updated 5-pc privileged ensuite bath. The lower level features a large family rm, perfect for entertaining with modern potlights, big windows, wet bar, fireplace, & a separate entranceperfect for home office, guest suite, or in-law/multigeneration living. The basement level is part-finished, offering loads of storage or potential to create even more living space. Enjoy a pool-sized fenced backyrd, ideal for children, pets, gardening & complete with a shed. You're just minutes from the expressway and close to parks, schools, trails, and all the amenities you could want. The list of updates is extensivejust move in and enjoy! (2025-front door, back door, sliding door, all closet doors & doors, living/dining room flr, baseboard, professionally painted, carpets cleaned). (2022-Furnace/air/heatpump). (2020-kitchen, tiled flooring, shed, eves, famrm bar, livrm & family rm ceilings). (2018-main 5pc bath). (2015-carpet, water softener/filtration system, 3pc bathroom). Contact your REALTOR today and come take a look! (id:49269)
RE/MAX Twin City Realty Inc.
24 Amber Road
Cambridge, Ontario
FOR RENT in Cambridge! Looking for a completely renovated 2-bedroom, 2-bathroom home? This stunning unit features: Separate entrance with deck Main bathroom with soaker tub, shower and heated floor Primary bedroom with his & hers closets, ceiling fan, and a beautiful ensuite bathroom with heated floor Second bedroom with ceiling fan Chef’s kitchen with island – perfect for entertaining Spacious living room with plenty of light from the large windows In-suite laundry for added convenience Private yard with patio and shed – ideal for outdoor living This one won’t last long! Contact me today for more details. (id:49269)
RE/MAX Twin City Realty Inc.
200 Oak Street
Simcoe, Ontario
Welcome to 200 Oak Street - the PERFECT family home in a highly desirable neighbourhood! This stunning bungalow offers exceptional living inside and out, with 2+2 spacious bedrooms and 3 full bathrooms - perfect for families or those looking to downsize without compromise. Step inside to find beautiful hardwood floors, a cozy gas fireplace, and a bright open-concept living space ideal for entertaining. The modern kitchen features sleek cabinetry, stainless steel appliances, and a large island with seating. Enjoy family dinners in the dining area, with access to the rear deck and yard. The primary bedroom is a private retreat, complete with a walk-in closet and a luxurious ensuite bathroom. Main floor laundry adds extra convenience to everyday living. Head downstairs to a HUGE rec room - perfect for a home theatre, gym, or games area, offering plenty of space for relaxation and fun - and don't forget the bar area! Enjoy the outdoors on the covered rear deck, and just in time for summer, take a dip in the above-ground pool or unwind in the hot tub. The beautifully landscaped yard is fully fenced for privacy and features a shed for storage, a firepit, a separate fenced area for your pets, and your very own fruit trees. Additional highlights include an attached double-car garage, ample driveway parking, in-ground sprinklers, and fantastic curb appeal. Located in one of the most sought-after neighbourhoods, close to parks, schools, shopping, and all amenities, this home truly checks all the boxes. Don't miss your chance to own this exceptional property - book your private showing today! (id:49269)
Royal LePage Trius Realty Brokerage
602 - 21 Knightsbridge Road
Brampton (Queen Street Corridor), Ontario
Excellent Location!!! Very Spacious 3 Bedroom, 2 Washroom Corner Suite,Very Well Maintained, Recently Updated Washrooms, Quartz Counter Top Kitchen W/Eat -In- Area, Open Concept Living & Dining Room W/Walk Out Balcony. Large Bedrooms & Tons Of Storage Space,New closet doors.Freshly Painted, Newly Installed Vinyl plank Floors Through-Out,No Carpet. Steps To Bramalea City Center, Brampton Library, Chinguacousy Park, Grocery Store, Gym, W/I Clinic , Hwy 407,410, Go Station & Much more! (id:49269)
Bridgecan Realty Corp.
53 Ash Hill Avenue
Caledon (Caledon East), Ontario
Brand new never lived in, 1 bedroom legal basement apartment with a living room combined with the kitchen, stainless steel appliances & one full bathrooms & separate entrance locoted at a desirable family friendly neighborhood in caledon. Tenant shared 20% of all the Utilities. Portion of the basement to be completed for the 2nd Apartment** (id:49269)
Century 21 People's Choice Realty Inc.
75 - 4620 Guildwood Way
Mississauga (Hurontario), Ontario
perfect opportunity for first-time buyers! Move In Anytime! This updated, cozy 1-bedroom condo townhome offers affordability and a perfect location walking distance to all amenities. Ground level suite thoughtfully designed with an open concept layout, featuring newer vinyl flooring throughout, a modern kitchen complete with stainless steel appliances, mirror backsplash, ample cabinetry, and plenty of counter space ideal for meal prepping or hosting casual dinners. Enjoy the main level bedroom with a large closet for all your storage needs, plus the convenience of a laundry closet and an updated 4-piece bathroom. This home comes with one parking space, playground on site, and next to a large shopping centre with grocery, restaurants, medical etc. making it a fantastic option for those starting out or looking to downsize. Located just minutes from Square One Shopping Centre, Sheridan College, major transit routes, and downtown Mississauga's vibrant amenities, you'll have everything you need right at your doorstep. Dining, shopping, entertainment, and green spaces are all within easy reach. Move in and enjoy the unbeatable convenience and comfort this home offers! Don't miss this amazing chance to own a lovely townhome in a prime location! (id:49269)
Century 21 Associates Inc.
105 Bond Head Court
Milton (Fo Ford), Ontario
Absolutely Stunning Corner End Unit Freehold Townhouse! Let The Light Shine In This open-concept layout, rich with windows and natural light, creates a bright and calming living space. Walking distance from top-rated schools, conveniently located close to the Mattamy National Cycling Centre, and grocery stores, this home offers comfort and convenience. The main floor features a den, a 2-piece bath, a vestibule with two closets, and a laundry room with direct access to the garage. The gourmet kitchen boasts stainless steel appliances, quartz countertops, a stylish backsplash, and a walkout to the balcony perfect for relaxing outdoors. The extra-large living room, enhanced with pot lights, and the separate dining area provide ample space for entertaining. The upper level includes three bedrooms, a 4-piece main bath, and two linen closets for extra storage. The primary bedroom is a private retreat, complete with a 3-piece ensuite and a walk-in closet. With no condo fees. A must-see! (id:49269)
Right At Home Realty
563 River Road
Caledon, Ontario
Privacy, Privacy.....Welcome to River Rd. 2.51 acres in the west end of the Historic Hamlet of Belfountain. This home is a must see for all who enjoy endless daylight through massive updated windows. Towering 40ft pine trees line the perimeter and the spring fed pond that is stocked with Rainbow Trout. The pond has clear views right to the bottom and is incredibly fresh & clean as it has been designed and engineered to flow to the Credit River. The property is extremely private and is hidden from views by the few neighbors whose properties adjoin this enclave. The house has been tastefully updated over the recent years including all washrooms, kitchen, living room, family room, Primary bedroom, pantry and the 2nd primary bedroom situated in the lower level which offers private access from the outside stairwell - perfect for the extended family. The 2nd floor primary boasts an almost 9x10ft, his/hers W/I closet with exceptional lighting through the 3 panel window. Close off the closet with the custom made, historic lumber barn door. The primary bedroom recently updated with pot lights, fresh paint & accent wall. Enjoy the additional outside features such as the screened gazebo, professionally maintained above ground pool, frog pond and of course the cottage away from the cottage situated over the spring fed pond. Strategically situated, you can walk from your new home to the quaint shops in Belfountain and be back in just 10 minutes to sheer privacy. You won't be disappointed with the 3 bay garage with storage loft that is waiting to house your toys. Just a Hop, Skip & a Jump to endless trail systems, the Belfountain Conservation Park and The Forks of the Credit Provincial Park. just a cast away from the Caledon Trout Club and the Credit River. Snow Shoe to the Caledon Ski Club and you will be just a Chip and a Put away from some of Canada's best Golf & Country Clubs. (id:49269)
Sutton-Headwaters Realty Inc.
522 - 150 Logan Avenue
Toronto (South Riverdale), Ontario
Wonder Condos! Bright and spacious 2-bed+den, 2-bath in Toronto's desirable Leslieville neighbourhood. Features functional & efficient floor plan, 840 sf of interior living space, expansive 114 sf balcony, 2 large bedrooms with lots of closet space, & open concept den perfect for a home office, media room, or library. Modern interior with laminate floors throughout, 9 ft smooth finish ceilings, & floor-to-ceiling windows. Well-appointed kitchen includes sleek & stylish cabinets, quartz counters, huge centre island, & mix of integrated & SS appliances. Includes 1 parking space & 1 locker. Steps to countless restaurants, cafes, bars, shops, & public transit. Mins to the Waterfront, Lake Shore Blvd, and the DVP. Building amenities: 24-hour concierge, exercise room, co-working lounge, party room, outdoor terrace/sun deck, family room, pet spa, and visitor parking. (id:49269)
RE/MAX Condos Plus Corporation
2523 Gerrard Street E
Toronto (East End-Danforth), Ontario
Unbelievable Treasure! Just A Skip To The Beach** Built In 1998 This Freehold Townhouse Is 1600 Sf With A Private Backyard, Private Drive & Direct Access To Garage. 3 Huge Bedrooms, Primary Features Vaulted Ceiling & Walk-In Closet. 2nd Flr Laundry. Vaulted Ceiling In Living Rm. Super High Finished Bsmt W/ 2 Piece Bath. Smooth Ceilings Thruout. Freshly Painted. In Catchment For Top Rated School Blantyre Ps. 5 Mins From Main Go Station & Subway. Renovated Kitchen and more! (id:49269)
Atv Realty Inc
9 Lesmount Avenue
Toronto (Danforth Village-East York), Ontario
Welcome to this beautifully upgraded semi-detached home in Danforth Village-East York! Thoughtfully redesigned with significant renovations, the open-concept living area seamlessly blends into a modern kitchen featuring stainless steel appliances, quartz countertops, and serene backyard views. The spacious breakfast/dining area creates the perfect space for meals and entertaining. This home is filled with potlights, complemented by new windows and an updated roof. It offers three fully renovated bedrooms, including a primary suite with a luxurious 4-piece ensuite. Additional upgrades include high-quality exhaust fans, durable flooring, an elegant glass staircase, and newly installed thermal front and side doors. The finished basement, accessible via a separate entrance, offers a recreation room, den, and an extra 4-piece bathroom ideal for extended living or hosting guests. Exterior upgrades include new interlocking pavement, which may qualify for a parking permit, and a generously sized backyard. With a newer furnace and a tankless water heater rough-in, this home is designed for modern comfort and convenience. While the detached garage has been removed, the backyard provides ample space for family gatherings, potential tandem garage construction, or building a garden suite perfect for accommodating in-laws or generating extra income. (id:49269)
RE/MAX Imperial Realty Inc.

