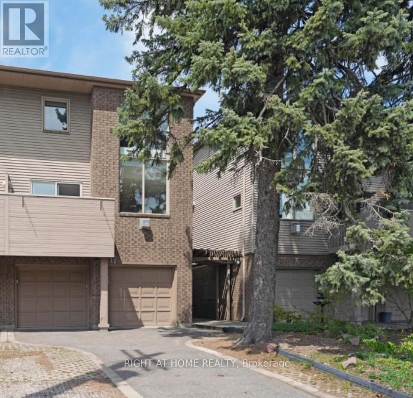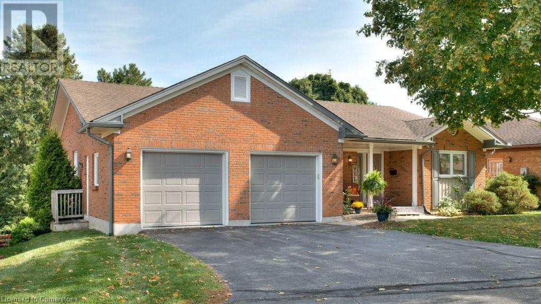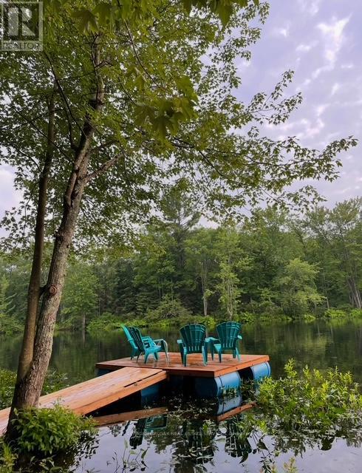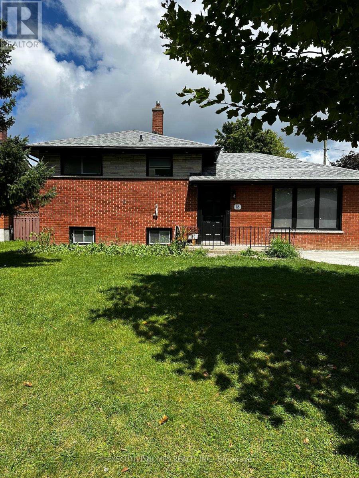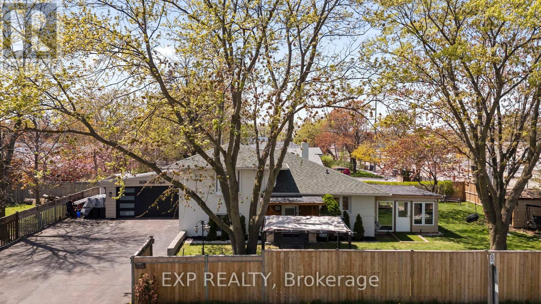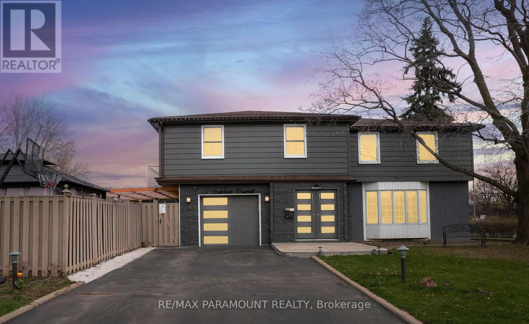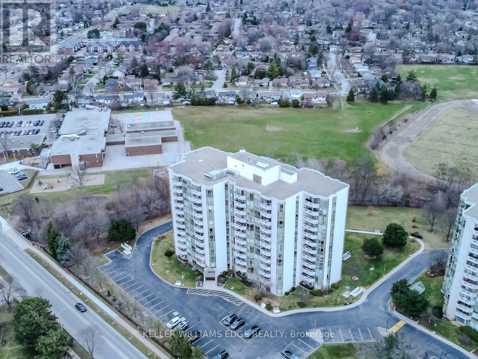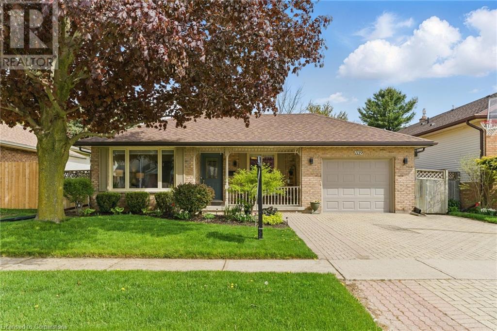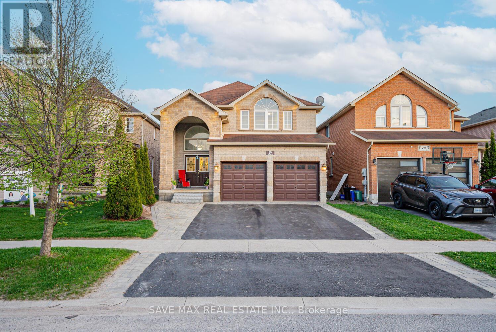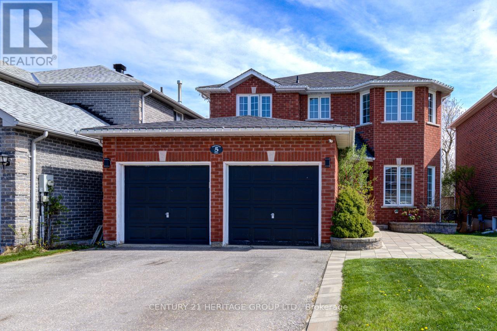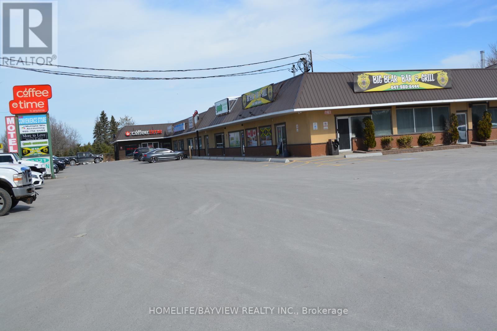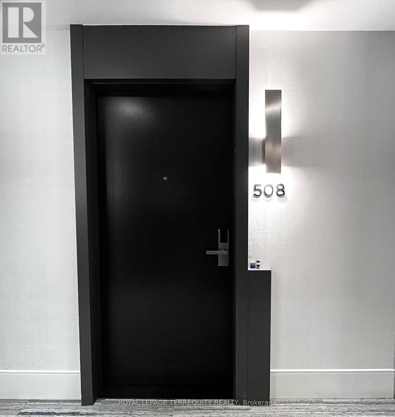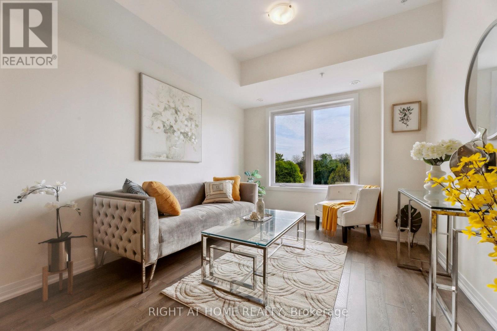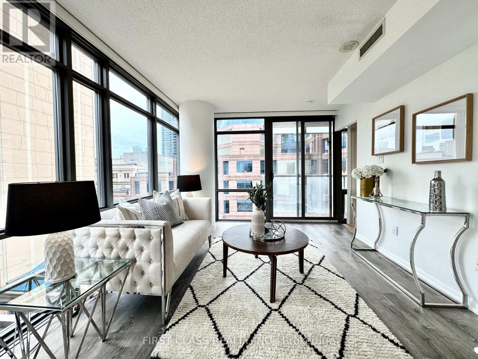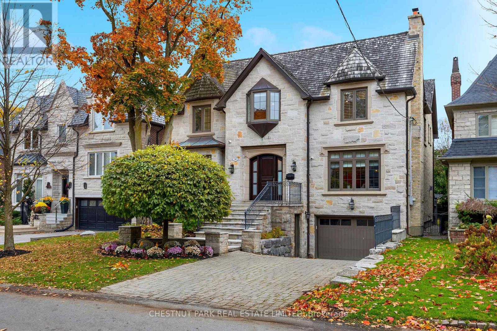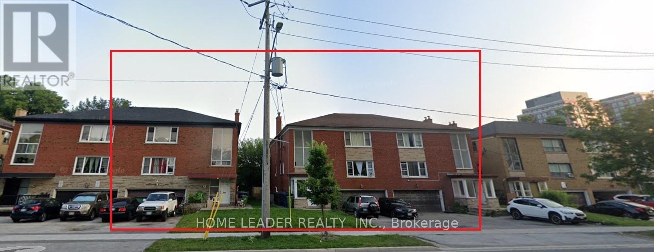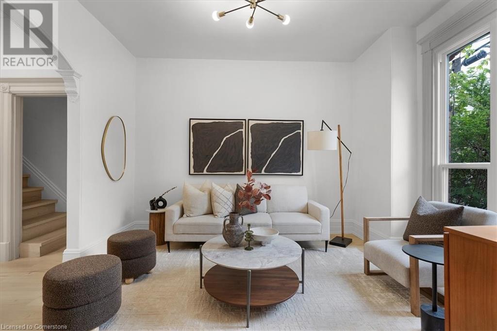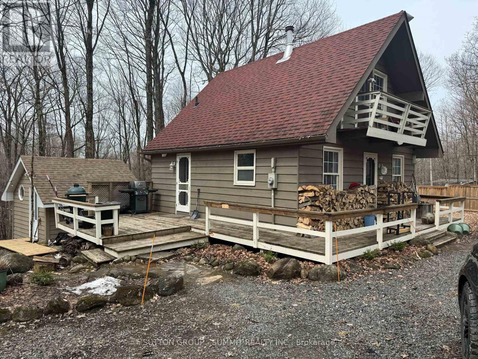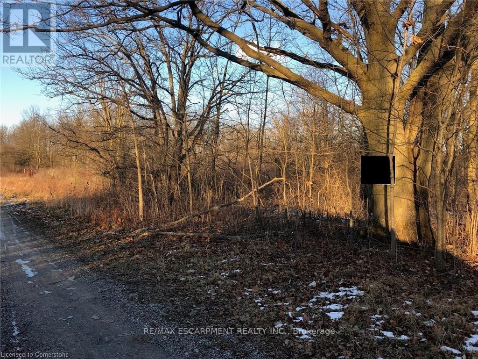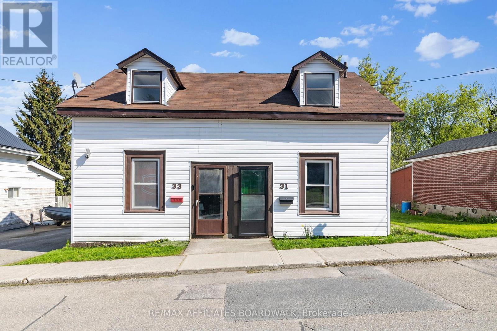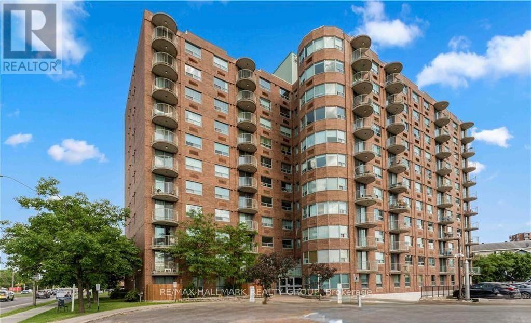1011 - 4460 Tucana Court
Mississauga (Hurontario), Ontario
Enjoy Stunning Views and Natural Light in this Spacious 2+1 Bedroom Condo! This beautifully updated 948 sq. ft. unit features a renovated kitchen with granite countertops, porcelain tile flooring, and a modernized bathroom. The layout is functional and spacious, perfect for comfortable living or entertaining. Situated in a fully renovated building in the heart of Mississauga, you'll love the expansive views and abundant sunlight throughout. Enjoy a full suite of amenities including a concierge, gym, tennis court, meeting room, and more. Conveniently located near public transit, Square One Shopping Centre, Hwy 403, Hurontario, the airport, entertainment, and restaurants. A must-see in a prime location! (id:49269)
Sutton Group-Admiral Realty Inc.
14 Rossan Street
Ottawa, Ontario
Perfectly situated in the established community of Chapman Mills, this beautifully updated 5-bedroom, 4-bathroom home offers exceptional living, inside and out. With tasteful, high-quality upgrades, a family-friendly layout, and a backyard designed for entertaining, it strikes the perfect balance between everyday comfort and modern elegance. Upon entry, you're welcomed by an open-concept layout, high ceilings, and a soothing neutral colour palette. Gorgeous maple hardwood flooring grounds the main level, adding warmth and cohesion throughout. The thoughtfully designed floor plan offers both formal dining and living areas, along with a cozy family room just off the stunning custom kitchen, featuring quartz countertops, stainless steel appliances, and seamless flow into the heart of the home-all while offering views of the backyard oasis. Anchored by a gas fireplace, the family room provides a warm and inviting space ideal for gathering and relaxing. On the second level, generously sized bedrooms offer ample space for the entire family. The spacious primary suite is filled with natural light and features a vaulted ceiling, along with a lovely ensuite complete with a soaker tub and separate shower. A convenient second-floor laundry closet serves the three additional bedrooms on this level.The finished basement adds versatility, offering a fifth bedroom and a stylish 3-piece bathroom, perfect for guests, extended family, or a private home office. Step outside to your private backyard retreat, complete with defined lounging and dining areas and a beautiful in-ground saltwater pool, a stunning backdrop for warm summer days and memorable evenings. Set in a prime location , just moments from parks, excellent schools, and everyday amenities, this home offers timeless design, modern comfort, and an exceptional setting. (id:49269)
Engel & Volkers Ottawa
243b Sunnyside Avenue
Ottawa, Ontario
First time offered as a rental. Old Ottawa South back unit executive townhome with NO rear neighbours a clear vista to Echo Drive - right in the middle of the city! Quiet living as you are tucked away in your own oasis. Completely updated freshly painted gorgeous new bathroom on top level with large shower, heated floors and custom vanity. Large primary on upper level or you have the option of making the ground floor bedroom your primary. Open concept Living/Dining/Kitchen with sleek quartz counters, marble backsplash, breakfast bar and gas fireplace makes for easy living. Deck off the dining room with glass railings makes it seem like you are sitting in a private luxury treehouse complete with BBQ. Wonderful sweeping views. Hardwood floors throughout (freshly refinished). Garage with inside entry (a luxury in this neighbourhood). Walk out to a beautifully landscaped backyard - a combination of large deck and low maintenance perennial garden with gorgeous large flagstones. Basement ideal for storage complete with shelving. Its a wow! Fabulous location. Walk to Lansdowne, Glebe, Rideau Canal, Shops, Rideau River, parks, bike and walking paths. Long term tenants preferred (2 year minimum lease). 24 Hour irrevocable on all offers to lease. Modern urban living at its finest! (id:49269)
Right At Home Realty
1501 - 505 St Laurent Boulevard
Ottawa, Ontario
Stop the car! Located in Manor Park, a lovely 15th floor, end unit , 2-bedroom condo in The Highlands. This residence boasts a fabulous location, next door to shopping, transit & trails. Featuring beautiful west-facing views, enjoying stunning sunsets. All inclusive living at its best, with condo fee including the heat, hydro, water and leisure at your doorstep.The interior has been freshly painted throughout and features a convenient, galley kitchen with pantry, spacious living and dining areas with tons of natural light. The apartment enjoys an abundance of storage spaces. You'll also appreciate no carpets throughout the unit, hardwood parquet floors. Nicely sized bedrooms, the primary has the 2 windows (being an end unit) and the 2nd bedroom has a convenient murphy bed that is included. It can be an office with an option to sleep a guest! Additionally, the condo includes one underground parking space.The Highlands offers an array of amenities, including outdoor swimming pool, a library, a workout room, a sauna, games room and gorgeous gardens with a pond to name a few. Your next nest awaits! Some photos virtually staged. (id:49269)
Royal LePage Team Realty
318 Roxton Drive Unit# 3
Waterloo, Ontario
SAY GOODBYE TO LAWN CARE & SNOW SHOVELING! – it’s all taken care of for you! This lovely home is perfectly suited for downsizers, families & multi-generational living featuring 4 beds/3 baths. Located in the exclusive Upper Beechwood enclave of just 18 homes, this stand-alone bungalow offers the best of both worlds: the privacy of a detached home with the convenience of low-maintenance living. Nestled in a sought after neighborhood, you'll enjoy the close proximity to local universities, the upcoming state-of-the-art hospital, extensive trails, and shopping amenities. For those looking to stay active & social, optional memberships to the Beechwood Neighborhood Associations grant access to pools, tennis/pickleball courts—perfect for spending time with kids & grandkids. Relax on the large front porch - ideal for enjoying your morning coffee, rain or shine, or to socialize with your friendly neighbors. Step inside to discover a beautifully renovated open-concept main floor (2021), where the heart of the home lies. Thoughtfully updated kitchen, Hickory wood flooring, new trim, ceilings, & pot lights, the modern touches shine. Large windows & patio doors (2018) flood the space with natural light, while recent bathroom upgrades (2023/2024) add a fresh, contemporary feel. The main floor also features a dining room, 2 bedrooms, including a primary suite with/en-suite bathroom with a second access to the deck. A convenient main-floor laundry is tucked away alongside a mudroom with direct access to the double garage. The bright finished walkout basement with large windows offers more living space with 2 additional bedrooms, a gas fireplace, a dry bar, a bonus room perfect for an office, gym, or playroom. With ample storage, there's lots of room for your essentials. It's rare to find this combination of space, convenience & modern updates in such a sought-after location. This property offers incredible value -don't miss the opportunity to make this exceptional home yours. (id:49269)
Royal LePage Wolle Realty
629 Bowen Road
Havelock-Belmont-Methuen (Belmont-Methuen), Ontario
Welcome to 629 Bowen Road a rare opportunity to own a pristine waterfront lot in the heart of Havelock-Belmont-Methuen Twp. This exceptional property offers breathtaking year-round views of the Crowe River, creating the perfect canvas for your dream home or cottage retreat. Imagine waking up to serene water vistas and spending your days kayaking, paddleboarding, or swimming right from your doorstep. With hydro available at the road and the option to purchase the sellers generator, the groundwork is laid for creating a customized escape tailored to your vision. Whether you're seeking a peaceful getaway or planning to build your forever home, this vacant lot provides the ideal setting to bring your plans to life. Don't miss the chance to secure your own slice of waterfront paradise a tranquil haven just waiting for your personal touch! (id:49269)
Royal LePage Burloak Real Estate Services
18 Silverdale Crescent
London South (South T), Ontario
Located in one of London's most desirable and family-friendly communities, this spacious and versatile property presents an excellent opportunity for investors or large families seeking flexibility, functionality, and strong income potential of up to $ 40000 per month. The main level features three generously sized bedrooms, a modern full bathroom, and a bright, functional kitchen that offers plenty of potential for renovation, allowing the next owner to customize it to their taste and style. The fully finished lower level, with its own private entrance, includes three additional bedrooms, two full bathrooms, and a second kitchen, ideal for multi-generational living or generating rental income. With separate entrances for each level, this home provides privacy and versatility to suit a variety of living arrangements. The expansive driveway comfortably accommodates up to eight vehicles. Set in a warm, welcoming neighbourhood, the property is conveniently close to schools, parks, shopping centres, and everyday amenities offering both comfort and convenience for families and tenants alike. (id:49269)
Executive Homes Realty Inc.
603 - 575 Conklin Road
Brantford, Ontario
Welcome to Unit #603 at The Ambrose Condos, a contemporary mid-rise development by Elite M.D.Developments located in the heart of West Brant, Brantford. This brand-new 1 Bedroom + Den +Study, 2 Bathroom residence offers a modern, open-concept layout with upscale finishes and exceptional building amenities ready for occupancy. The unit features 637 sq ft of interior living space and an additional 113 sq ft private balcony, plus 1 underground parking space and1 storage locker. Inside, enjoy a beautifully upgraded kitchen with quartz countertops and Samsung/Whirlpool stainless-steel appliances including a fridge, stove, dishwasher, microwave,and stacked washer/dryer. The spacious layout includes a versatile den and study, ideal for working from home or additional living space. Other highlights include laminate flooring throughout, 9-foot ceilings, large windows, and the convenience of in-suite laundry. Residents of The Ambrose enjoy access to premium amenities: a fully equipped indoor gym, yoga studio,party room, connectivity lounge, and an outdoor athletic area on Level 2, with concierge service, dog wash station, bicycle storage/repair room, mail room, and parcel room on Level 1.Ideally situated near Laurier University, VIA Rail Station, Elements Casino, and the Wayne Gretzky Sports Centre, this location offers proximity to schools, parks, trails, shopping,dining, and all major commuter routes. Whether you're a first-time buyer, investor, or downsizer, this modern condo offers comfort, convenience, and long-term value in a rapidly growing community. (id:49269)
Royal LePage Signature Realty
603 - 575 Conklin Road
Brantford, Ontario
Welcome to Unit #603 at The Ambrose Condos, a contemporary mid-rise development by Elite M.D.Developments located in the heart of West Brant, Brantford. This brand-new 1 Bedroom + Den +Study, 2 Bathroom residence offers a modern, open-concept layout with upscale finishes and exceptional building amenities ready for occupancy. The unit features 637 sq ft of interior living space and an additional 113 sq ft private balcony, plus 1 underground parking space and1 storage locker. Inside, enjoy a beautifully upgraded kitchen with quartz countertops and Samsung/Whirlpool stainless-steel appliances including a fridge, stove, dishwasher, microwave,and stacked washer/dryer. The spacious layout includes a versatile den and study, ideal for working from home or additional living space. Other highlights include laminate flooring throughout, 9-foot ceilings, large windows, and the convenience of in-suite laundry. Residents of The Ambrose enjoy access to premium amenities: a fully equipped indoor gym, yoga studio,party room, connectivity lounge, and an outdoor athletic area on Level 2, with concierge service, dog wash station, bicycle storage/repair room, mail room, and parcel room on Level 1.Ideally situated near Laurier University, VIA Rail Station, Elements Casino, and the Wayne Gretzky Sports Centre, this location offers proximity to schools, parks, trails, shopping,dining, and all major commuter routes. Whether you're a first-time buyer, investor, or downsizer, this modern condo offers comfort, convenience, and long-term value in a rapidly growing community. (id:49269)
Royal LePage Signature Realty
1626 Park Royale Boulevard
Mississauga (Lakeview), Ontario
This beautifully upgraded home offers a perfect combination of modern comfort, functional design, and quality craftsmanship, making it ideal for families or multi-generational living. Recent mechanical updates include a high-efficiency furnace, upgraded air conditioning unit, and a tankless water heater, providing energy efficiency and consistent comfort throughout the seasons. The main level has been fully transformed with a custom open-concept kitchen that includes a dual fuel stove with gas and electric capabilities, a built-in microwave, range hood fan, fridge, dishwasher, and a newly installed gas line to support the upgraded cooking setup. The upper level features three spacious bedrooms and a fully renovated four-piece bathroom with modern finishes. The finished lower level has been converted into a complete self-contained suite, including a bedroom with a walk-in closet and a full kitchen with an electric cooktop, fridge, microwave, range hood fan, high-end kitchen sink, and cabinetry. A newly added three-piece bathroom, along with a washer and dryer, makes this level ideal for extended family or rental potential. Outdoor living is just as thoughtfully enhanced. The property includes a large metal gazebo with curtain, a pergola with top cover, a charcoal grill, two resin garden sheds, and one wooden shed. Fence-mounted solar lighting and stand column solar lights add ambiance and functionality to the yard. This home combines practical upgrades with welcoming living spaces both indoors and out, making it a rare opportunity in today's market. 1,979 fin.sq.ft total. (id:49269)
Exp Realty
10 Burnham Crescent
Brampton (Avondale), Ontario
A Beautiful & Fully Renovated Double Story Detached House Situated On A Huge 124 X 65 FT Corner Lot, 2300 Plus SF Above Grade Floor Area And An Additional Newly Built 2 Bedroom Basement. 5 Mins Away From Bramalea City Center In Desirable Quiet Neighborhood. Double Door Entry And A Big Foyer Will Take You To An Open Concept Main Floor With Huge Bay Window In Living & Upgraded Eat-In Kitchen With New High-end Stainless Steel Appliances & Huge Center Island With A Gas Cooking Top. Main Floor Laundry For Your Convenience. Also, An Additional Family Room With Walk-Out To Deck. 2nd Floor Features 4 Big Size Bedrooms, 2 Newly Renovated Bathrooms. Extra Large Primary Bedroom (14'4"*24'3") Has A Huge Walk-In Closet And A Newly Renovated 4 Pcs Ensuite Jack & Jill Bathroom. It Also Has A Balcony Where You Can Get A Beautiful View Of The Sideyard And The Salt Water Heated Pool. 2nd Bedroom Is As Good As The Size Of A Master Bedroom (21'7"*11'1") And Also Has 2 Big Closets, A Big 3rd Bedroom (19'1"*11'1") Has A Big Closet And A Good Sized 4th Bedroom With Closet & Window. A Newly Built Finished Basement With A Separate Entrance Through Garage Has 2 Bedrooms, Bathroom, Kitchen And A Big Living Area. The Furnace Room Has 2nd Laundry And Tons Of Storage Area. A Large Driveway W/Total 7 Parking Spaces. It Is Close To Schools, Parks & Go Station. A Must See, Ready To Move In House That Could Be Your "Dream Home". **EXTRAS** A Lot Of Upgrades- Kitchen & Pot Lights (2022), Roof & Eaves (2018), Pool Heater (2023), Pool Liner 2020, High-Efficiency Furnace, Bathroom's Renovation (2025). OPEN HOUSE - Sun 1 PM to 4 PM (id:49269)
RE/MAX Paramount Realty
22 Woodvalley Drive
Brampton (Fletcher's Meadow), Ontario
Pride of ownership radiates from this beautifully cared-for bungalow, built in 2001 and lovingly maintained by the original owners. Set on a generous 50-foot frontage in a quiet, family-friendly neighborhood, this solid all-brick home combines timeless design with modern comforts. Inside, the main level boasts elegant hardwood flooring and crown Moulding throughout, with two spacious bedrooms including a sun-filled primary retreat complete with a walk-in closet, full ensuite featuring a soaker tub, and a separate glass-enclosed shower. The heart of the home its kitchen has been upgraded with rich maple cabinetry, a stylish backsplash, granite countertops, and plenty of prep space for home chefs. The professionally finished lower level offers incredible versatility, featuring two additional bedrooms, a large rec space, laminate flooring, pot lights, and a third full bathroom perfect for guests, extended family, or a private workspace. A 2-car garage with convenient inside entry adds everyday ease and functionality, while outdoors, a beautifully landscaped front with patterned concrete front porch and a fully fenced backyard oasis with pebble stone surfacing provide low-maintenance comfort and total privacy. All this just steps from parks, transit, shopping, and local amenities this is the rare kind of home where quality craftsmanship meets long-term care. A true bungalow gem, ready for its next chapter. (id:49269)
RE/MAX Real Estate Centre Inc.
460 Ginger Downs
Mississauga (Mississauga Valleys), Ontario
Nestled in the desirable Mississauga Valley neighborhood, this stunning semi-detached backsplit 4 offers modern living with exceptional features. The main level boasts a custom-designed kitchen equipped with new appliances, perfect for culinary enthusiasts. The home's exterior showcases stylish stucco, enhancing its curb appeal. Designed for versatility, the property includes a separate entrance leading to a fully equipped basement featuring a second kitchen, 3 spacious bedrooms upstairs and 1 downstairs, plenty of storage and a sump pump for added peace of mind. Two beautifully renovated bathrooms elevate the home's comfort and style. Energy efficiency is prioritized with thermal insulation in the attic, ensuring year-round comfort. Outdoors, enjoy a refreshing salted water pool, a charming gazebo, and two sheds for extra storage. This property is ideal for families or those seeking a home with rental potential in a vibrant, family-friendly community. Minutes to transit, Square One, Mississauga Valleys Park and trails, schools, shopping, and major highways, this home delivers exceptional, move-in-ready value in an unbeatable location. (id:49269)
RE/MAX Escarpment Realty Inc.
606 - 5090 Pinedale Avenue
Burlington (Appleby), Ontario
This beautifully updated 2-bedroom, 2-bathroom condo offers nearly 1300 square feet of bright and spacious living. Featuring modern laminateflooring throughout and floor-to-ceiling windows in the bedrooms, kitchen, living, and dining rooms, this home is filled with natural light andshowcases stunning south, southwest, and northwest views. The open-concept layout is perfect for both everyday living and entertaining. Thekitchen is thoughtfully designed with quartz countertops, stainless steel appliances, and a stylish tile backsplash. The primary bedroom includesan oversized double closet and a 4-piece ensuite, offering a comfortable and private retreat. The in-suite laundry room also functions as astorage and utility space and comes equipped with a full-sized washer and dryer. This unit includes one underground parking space (#113) andone locker (A212) for added convenience. Residents enjoy access to an array of premium amenities, including an indoor pool and sauna, fullyequipped gym, golf practice area, workshop, party room, library, and more. Ideally located close to shops, schools, Appleby GO Station, and theQEW, this turnkey condo is perfect for those seeking comfort, style, and convenience (id:49269)
Keller Williams Edge Realty
1119 Iroquois Crescent
Woodstock, Ontario
Wonderful family home!! Move in ready 4 bedroom 2 bathroom home with so much space for the family to enjoy! Double car driveway, charming front porch, beautiful front gardens. Leading into a welcoming front foyer, with new main floor flooring. Fantastic front family room and dining room. Open kitchen and eating area with sliding patio door to a large deck and very beautiful yard. On the main floor level as well is a large family room, with additional bedroom or office space, a full bathroom, and main floor laundry. Upstairs, a large primary bedroom and a spa like ensuite privilege bathroom, and two additional nice size bedrooms. In the basement, a large rec room, utility room, workshop area, cold cellar, and a massive storage area. The location here is fantastic, close to some of the best schools in Woodstock, as well as trails, shopping, and the highway. Nicley updated and move in ready! New stainless steel dishwasher being installed Friday May 23, 2025. Book your showing ASAP! (id:49269)
Keller Williams Innovation Realty
77 Sovereign's Gate
Barrie (Innis-Shore), Ontario
Stunning All-Brick & Stone Family Home with In-Law Suite in Prime South Barrie Location! Welcome to this beautifully designed 2-storey home in one of South Barrie's most sought-after neighborhoods perfectly located close to top-rated schools, scenic walking trails, beaches, Hwy400, shopping, public transit, and the GO Train. Boasting over 3,800 sq. ft. of finished living space, this open-concept gem features 4+2spacious bedrooms, 3 full bathrooms, and a large main floor powder room ideal for growing or multi-generational families. Step inside through the grand double-door entrance into a breathtaking cathedral-ceiling foyer. Rich 3 dark hardwood flooring and elegant ceramic tiles flow throughout the main floor, enhancing the homes warm and modern aesthetic. The sun-filled eat-in kitchen is a chefs dream, complete with custom cabinetry, granite countertops, undermount sink and stainless steel appliances. Enjoy effortless entertaining with the open layout and bright, inviting spaces throughout. Upstairs, retreat to the luxurious primary suite, featuring a large walk-in closet, cozy reading nook/lounge area, and a spa-inspired ensuite with a corner soaker tub, separate glass shower, and dual vanities. All additional bedrooms are generously sized with large windows, offering plenty of natural light. This home also features a professionally finished by builder, 2-bedroom in-law suite with its own private entrance and shared separate main floor laundry ideal for extended family or potential rental income. Exterior and interior pot lights add a refined touch, while the quality brick-and-stone construction ensures timeless curb appeal on this nearly -acre lot. Don't miss your chance to own this exceptional home that blends comfort, style, and convenience in one unbeatable package. Prime Location! Walk to the lake, 5 min to Barrie South GO, 11 min to Friday Harbour, 3km to golf, close to schools, trails, shopping, Hwy 400 & more! (id:49269)
Save Max Real Estate Inc.
5 Northview Crescent
Barrie (Northwest), Ontario
This stunning 3-bedroom,2.5 bathroom all-brick two-storey home is nestled in a quiet, family-friendly neighbourhood. The heart of the home includes 9" ceiling on the main floor , an elegant office area, open space dining room & a generous family room complete with a gas fireplace, perfect for gatherings or quiet nights in. The bright & spacious eat-in kitchen, features plenty of cabinet space & modern appliances, with a walkout that leads to your very own private backyard. The beautifully landscaped, fully fenced yard features a spacious deck &inviting patio area. The large primary bedroom boasting a walk-in closet & 4pc ensuite. Two additional spacious bedrooms are located on the upper floor, along with additional 3-pcbathroom. The fully finished lower level offers a wealth of entertainment possibilities. The spacious rec room features a gas fireplace and plenty space for hosting friends & family for fun & relaxation. Additionally, this home is ideally located close to HW400, all amenities, including schools, shopping, & parks, making it a perfect place for a growing family to settle down. With all these remarkable features & thoughtful updates, this beautiful home is move-in ready & waiting for you to call a home! (id:49269)
Century 21 Heritage Group Ltd.
Bmst - 115 Levendale Road
Richmond Hill (Mill Pond), Ontario
Welcome to the bright ,large furnished 2 bedroom unit in great location. Separate Entrance To A Very Efficient Basement Apartment With Fridge, Stove. Close to Yonge Street, shopping center, Schools, Parks, Hospital, Public Transit and so much more! Tenants responsible for 40% of total utilities. (id:49269)
Century 21 Heritage Group Ltd.
Unit #8 - 23721 Highway 48
Georgina (Baldwin), Ontario
LOCATED IN A HIGH TRAFFIC AND BUSY AREA OF HIGHWAY 48, THIS 3200 SQ. FT. OF SPACE (ZONED C2-2RU ) OFFERS A GREAT OPPORTUNITY TO START YOUR OWN RESTAURANT BUSINESS OR A NEW VENTURE (id:49269)
Homelife/bayview Realty Inc.
508 - 38 Water Walk Drive
Markham (Unionville), Ontario
A Charming 1 Bedroom plus Den Suite in the prestigious Riverview by Times Group in the heart of Markham. This contemporary suite offers 642 Sq.Ft. of bright and spacious open living space + 55 Sq.Ft. balcony + Two baths + One underground parking + One storage locker. The modern kitchen boasts high-end appliances, quartz countertops, ample cabinet space, stylish center island. The spacious Bedroom features a double closet, 3-pc ensuite & a private balcony with sun-filled retreat. Large Den w/sliding door can be used as 2nd Bdrm. Prime city location close to all amenities: First Markham Place, Markville Mall, top schools, restaurants, entertainment, public transportation and highways. Available July 1st. Minimum 1 year lease. Tenant pays for hydro and water. No pets. No smoking. Landlord may interview. Any false misrepresentation on application will be reported. Pictures Taken Prior To The Existing Tenant Occupancy. (id:49269)
Royal LePage Terrequity Realty
24 Vaillancourt Drive
Chelmsford, Ontario
Welcome to 24 Vaillancourt Drive, a beautifully maintained home nestled in one of Chelmsford's most desirable neighborhoods. This charming property offers the perfect blend of comfort, space, and convenience. Inside, you'll find a light-filled layout with generous living areas, hardwood flooring, and thoughtful updates throughout. The spacious kitchen opens to a cozy dinning area, ideal for both casual meals and entertaining. Upstairs features well-proportioned bedrooms and ample closet space, while the finished lower level offers flexibility for a home office, gym, or media room. Step outside to enjoy a private, landscaped backyard-perfect for summer barbecues or peaceful relaxation. Windows are 17 years old, the roof was done 5 years ago (steel). Annual utility costs: GSU $758.50, Electric $758.50, Enbridge Gas $1,206.60. - don't miss your chance to make this move-in-ready gem your own! (id:49269)
RE/MAX Crown Realty (1989) Inc.
814 - 2635 William Jackson Drive
Pickering (Duffin Heights), Ontario
RARELY OFFERED UNIT: Welcome to this almost new/ spacious 3 bed 3 washroom townhome with a beautiful view over looking a Ravine/pond/ lush forest of Pickering Golf Club. Located on the top 2 floors with all livings spaces above grade. Low fees include Water, Heat, Underground Parking, garbage/snow removal, plenty of visitor parking underground and condo insurance. This unit comes with a rented locker and owned parking, 2 balconies overlooking the green space. Located 5 minutes walking distance away from 3 kids playground, large soccer field, hiking trails, and basketball courts right around the corner. Spacious bedrooms all have over sized double windows and large closets. Easy access to ensuite laundry on the 2nd floor. Washrooms on the main and 2nd floor. Functional eat in kitchen with lots of counter space, stainless steel appliances, large kitchen island w/ breakfast bar & lots of storage space. Wall full of windows facing East/large open space(with no obstruction)provide ample sunlight in all rooms. Great location right across from a park and large plaza with lots of stores, coffee and restaurant; quiet neighbourhood, steps from a school bus route. Green space, dog parks, shopping/restaurants are all just down the street, easy access to bus routes, 407, and 401. (id:49269)
Right At Home Realty
716 Sandcastle Court
Pickering (West Shore), Ontario
Unique family home on a quiet cul-de-sac, across from park. 2nd street from Lake Ontario/Petty Coat creek, 730 km waterfront trail, French Immersion Public School, triple garage, front and back covered porches, two 3 bedroom private suites with above grade windows and walk-out. 2nd laundry facility in basement, wrought iron doors, 3 sky lights, shiplap, hardwood floors. (id:49269)
Sutton Group-Heritage Realty Inc.
2010 - 121 Mcmahon Drive
Toronto (Bayview Village), Ontario
Beautiful Unobstructed View Of Park At Tango By Concord. High 9' Ceiling. Lrg 1Bdrm+Den (Like A 2nd Bdrm). Granite Counter, Glass Backsplash. Near Bayview Village & Fairview Mall. Mins To Hwy 404, 401. Walk To Subway, Go, Ikea, Cdn Tire, Hospital, Rest.. Access To Gym/Facilities, 24Hr Concierge, Rooftop Garden, Bike Storage, Community Park And Other Amenities Available now. 668 Sf Suite + 98 Sf Balcony. Please note; The Photos Are From The unit Before Being Tenanted. (id:49269)
Century 21 Leading Edge Realty Inc.
1107 - 38 Grenville Street
Toronto (Bay Street Corridor), Ontario
Luxurious 2+1 corner suite in the heart of downtown Toronto! Bright and spacious with southwest exposure, 9-ft ceilings, and floor-to-ceiling windows. Functional layout with two split bedrooms, a versatile den, and an open-concept living/dining area with access to a private balcony. The master bedroom features a 4-piece ensuit. Includes parking and locker. Enjoy premium amenities: indoor pool, gym, movie theatre, party room, guest suites, visitor parking, and 24-hour concierge. Steps to U of T, subway, hospitals, Queens Park, Financial District, shopping, dining, and entertainment. Perfect for families, professionals, or investors. (id:49269)
First Class Realty Inc.
3709 - 89 Church Street
Toronto (Church-Yonge Corridor), Ontario
Welcome to The Saint at 89 Church Street. This brand-new, never lived in one bedroom condo offers 505 square feet of thoughtfully designed living space with bright southwest exposure, flooding the unit with natural light throughout the day. Perfect for young professionals, this stylish suite features an open concept layout with sleek, modern finishes, integrated appliances, and a private balcony to take in the city vibe. Located just steps from the Financial District, St. Lawrence Market, and the Queen and King subway stations, you'll enjoy unbeatable access to transit, major downtown employers, top-tier dining, and a buzzing nightlife scene. The Saint isn't just about locationits about lifestyle, with luxury amenities that include a state of the art fitness centre, co-working spaces, meditation rooms, infrared saunas, a party lounge, rooftop terrace with BBQs, and a 24-hour concierge. This is urban living elevated modern, connected, and designed for those who want to live where life happens. NO SHOWINGS UNTIL AFTER MAY 23 '25 (id:49269)
Realty One Group Reveal
269 St Leonard's Avenue
Toronto (Bridle Path-Sunnybrook-York Mills), Ontario
Exquisite custom built family residence designed by architect Loren Rose and interiors by Carey Mudford. This beautifully landscaped, chateau inspired home sits on a generous 50 x 150 ft south facing sunny lot. With high ceilings and a gracious center hall layout, the main level features a stunning dining room, elegant living room, mahogany study, gourmet eat-in kitchen and family room with walk-outs to rear stone terrace and garden. The second level features a spectacular primary suite with2 dressing rooms and spa like 6pc ensuite. There are four additional bedrooms with ample closet space and two more bathrooms. The entire lower level features heated floors and has direct access to large attached garage along a walk-out to the rear garden. (id:49269)
Chestnut Park Real Estate Limited
406 - 6 Parkwood Avenue
Toronto (Casa Loma), Ontario
Luxury living at "The Code" nestled in the idyllic and most sought-after forest hill enclave. This modern and elegant two bed, two bath unit with floor-to-ceiling windows and amazing layout, offering beautiful views of park and Toronto skyline. Close to downtown, casa loma, bike trail, ravine. Steps from 23 acre park, tennis club, streetcar. 6 mins walk to Loblaw's, subway, forest hill village, restaurants, fitness clubs, art gallery. Near prestigious schools and more! (id:49269)
Ipro Realty Ltd.
481-483-485 Wilson Avenue
Toronto (Clanton Park), Ontario
Income & Redevelopment Potential in MTSA Area! Rare opportunity: 9-unit legal triplexes on a 117x110 ft lot at 481485 Wilson Ave, just steps to Wilson Subway. Fully tenanted with 3X1-bed & 6X3-bed units, each with separate hydro meters, dual exits, and shared garage. Prime location near TTC, Hwy 401, Yorkdale Mall & retail. MTSA designation offers potential for ~100 residential units (subject to approvals -TBD). Strong current income plus major future upside. Ideal for builders/developers. (id:49269)
Home Leader Realty Inc.
516 - 11 Brunel Court
Toronto (Waterfront Communities), Ontario
Outstanding Luxurious Junior 1 Bedroom Suite at Cityplace West One, Approx 468-Sqft. Modern Kitchen With Granite Countertops. Walking Distance To Canoe Landing 8-Acre Park, Ttc, Supermarket, Restaurants, Banks, Financial & Entertainment Districts. Amazing Amenities: Indoor Pool, Gym, Jacuzzi, Sky Lounge And Party Room On The 27/F. Includes Exclusive Use Of One Tandem Parking For 2 Cars (P3-S21) & One Locker (B210). Property Has Been Deep Cleaned And Repainted For the Enjoyment Of To-be New Tenants. All Ready For Moving In Anytime!! (id:49269)
Prompton Real Estate Services Corp.
301 - 10 Capreol Court
Toronto (Waterfront Communities), Ontario
First time buyers and investors, don't look any further... Welcome to Parade 1 in the unique City Place Neighborhood! This incredible freshly painted suite offers open concept designer layout and features a contemporary kitchen with integrated and built-in appliances plus unparalleled storage in a beautiful floor-to ceiling pantry rarely found in units of this size. It is both an eat-in and open concept, and overlooks the living room, balcony and city view. After relaxing in the bright comfy living room you can walk out to the generous balcony and enjoy a coffee or drink with the skyline view. Or retreat to and recharge in the large primary bedroom with wall-to wall closet and east exposure. The separate den offers the flex space to use as an office, guest room or separate formal dining room if that's your preference. Just painted and ready to move in! The Parade condominium offers its residents a truly one-of-a-kind lifestyle with full luxury building amenities, such a as a pool, sauna jacuzzi, gym, pool tables, lounge area, kids play area, cinema, squash court, community washer/dryer and more! And when it comes to location, location... this has it all!!Across the street are Sobey's supermarket, Canoe Landing Community Recreation Centre, banks restaurants, boutique amenity retailers and Canoe Landing park with dog off-leash area, playground splash pad multi-purpose fields and more! Just steps or minutes to the heart of Toronto's sports and Entertainment Districts, King West, Harbourfront, Lake Ontario and Billy Bishop Island Airport. Easy access to TTC and highway! (id:49269)
RE/MAX Premier Inc.
47 Lafayette Drive
St. Catharines, Ontario
Welcome to this beautifully maintained all-brick bungalow, perfectly nestled on a quiet, tree-lined street in a prime lakeside community minutes to Port Dalhousie. Whether you're a first-time buyer, downsizing, or simply looking for your next home, this gem delivers beautiful curb appeal, an unbeatable location and offers in-law potential with separate side entrance. Step onto the covered front porch and into the bright and inviting main floorplan that features beautiful flooring throughout a large living room, a spacious galley kitchen with ample prep and cabinet space and a separate dining area - perfect for entertaining. The main level also features 2 main floor bedrooms and a large 4-piece bath featuring an updated tile surround and the added convenience of ensuite privilege to the primary bdrm. The fully finished basement includes a sprawling rec room, a convenient 2-piece bath, laundry room and tons of storage space - making it a perfect extension of your main living area. Outside, a long driveway provides parking for multiple vehicles and leads into a private backyard with a large deck - a peaceful setting with plenty of room for families, pets, or hosting gatherings. Major updates include: Roof Shingles (2025). Furnace and A/C (2020). Rear deck (approx 2020/2021). Tile Tub Surround (2020). This is your opportunity to live in a prime North St Catharine's established neighborhood with mature trees and all the conveniences city life has to offer. Enjoy the best of both worlds - just a short drive to Niagara-on-the-Lake, walking distance to Port Dalhousie and while also offering easy highway access for a quick commute to Hamilton and beyond. Close to schools, parks & all major amenities. Don't miss your chance to call this charming bungalow home! (id:49269)
RE/MAX Escarpment Realty Inc.
68 Alanson Street
Hamilton, Ontario
Welcome to your dream home in the heart of the highly desirable, family-friendly Stinson neighborhood — tucked away on a quiet, mature street, yet minutes from the downtown core! Meticulously redesigned with high-end finishes and timeless style throughout, this residence exemplifies refined living. Enjoy Premium luxury plank flooring, Brand NEW custom kitchen with quartz countertops and a stunning designer backsplash, a fully renovated 4pc spa-like bathroom, sleek pot lights, modern light fixtures, updated plumbing, fresh designer paint, and new windows and exterior doors that enhance both style and efficiency. The kitchen includes ample cabinetry, stainless steel appliances, and a cozy breakfast nook overlooking your lush, private backyard oasis — perfect for morning coffee or evening relaxation. The spacious yard with mature trees is ideal for entertaining or letting kids and pets roam safely. Tech upgrades include a Ring doorbell, Wi-Fi monitored smart lock, and digital thermostat, all while preserving the home’s original century charm. This rare, turnkey luxury home won’t last . Book your showing today! (id:49269)
RE/MAX Escarpment Realty Inc.
630 Trinity Church Road
Hamilton, Ontario
Peaceful Country Living on a Full Acre - Just Minutes from the City. Welcome to 630 Trinity Church Road, where tranquility meets convenience. Situated on a 1-acre lot, this beautiful 3+1 bedroom home offers the serenity of country living with the comfort of city access just moments from highways, shops, and everyday amenities. Surrounded by mature fruit trees and wide open space, this property is perfect for those craving privacy, nature, and room to roam. Enjoy evenings by the crackling fire, weekend adventures along the nearby Red Valley and Rail Trails, and the everyday ease of city water and a septic system. The spacious two-car garage is ideal for country living, offering ample storage for tools, gear, and hobbies. The lower level also presents in-law suite potential, featuring a walk-up to the garage, separate entrance, large windows, and a 3-piece bathroom perfect for extended family or added flexibility. This is more than just a home its a lifestyle. Embrace the best of both worlds with peaceful, rural surroundings and city convenience at your fingertips. Don't miss your chance to own this rare 1-acre gem in Glanbrook. (id:49269)
RE/MAX Escarpment Realty Inc.
706 West 5th Street
Hamilton (Rolston), Ontario
Beautifully kept detached with many updates. Spacious living and dinning area. Total of Six Bedrooms. Main floor laundry room with extra fridge, hookup for sink. Extra Large garage for your workshop or storage. Long and large paved driveway that can easily park six cars. Private backyard for your own enjoyment. Bus available at the door. Steps to the community centre, schools, Mohawk College, the LINC, James St. Shopping area. One of the nicest areas. Easy to rent out or suitable for a large family. (id:49269)
Royal LePage Real Estate Services Success Team
17 Sugarbush Lane
Huntsville (Brunel), Ontario
Welcome to your charming A-frame escape, nestled in the vibrant Muskoka Bible Centre (MBC) community in beautiful Huntsville, Ontario. This fully furnished 3-bedroom, 1-bath cottage offers a perfect blend of rustic charm and comfort, ideal for family getaways, seasonal living, or a peaceful retreat from the city. Though not directly on the water, this cottage is just a 5-minute walk to the beach and gives you full access to the incredible MBC amenities, including tennis courts, shuffleboard, a mini golf course, and scenic walking trails - all set against the natural beauty of Muskoka. Inside, there's a warm interior with a cozy wood-burning stove. The cottage comes fully furnished, making it completely turn-key and ready to enjoy from day one. The primary bedroom features a private balcony, perfect for sipping your morning coffee among the trees or enjoying the peaceful evening air. With two additional bedrooms, theres plenty of space for family and guests. Outside, a private driveway offers ample parking for up to 6 vehicles, and two storage sheds provide room for your outdoor gear, tools, or cottage essentials. Fees include - water, taxes, road maintenance, beach access, MBC amenities (id:49269)
Sutton Group - Summit Realty Inc.
73 - 620 Colborne Street W
Brantford, Ontario
One year old located in Brantford , Newer community, Close to Hwy 403 and all amenities. This Town house has 3 Bedrooms 2.5 Washrooms. It is available from 1st July 2025. Tenants to pay all utilities. (id:49269)
Homelife/miracle Realty Ltd
18 Naples Boulevard
Hamilton (Barnstown), Ontario
Welcome to 18 Naples Boulevard, a warm and versatile residence nestled in Hamilton's family-friendly Barnstown community. This well-cared-for home offers a flexible layout with four bedrooms and two full bathrooms, perfect for growing families or multi-generational living. The bright living and dining areas feature vaulted ceilings, creating an open and airy atmosphere. The eat-in kitchen overlooks the family room, offering a cozy space to gather while enjoying backyard views. A convenient bedroom and full 3-piece bathroom on the main level provide ideal space for guests, in-laws, or a home office. The family room warmed by a gas fireplace offers direct access to a private backyard, complete with mature greenery and professional landscaping, perfect for outdoor entertaining or quiet afternoons. Upstairs, you'll find three comfortable bedrooms with generous closets, sharing a well-appointed 4-piece bathroom. The lower level presents a full-height, unfinished basement, offering endless potential for a rec room, gym, or additional living space. Additional highlights include an interlocking stone driveway and walkway, an attached garage with inside access, and proximity to parks, shopping, dining, and public transit. Commuters will appreciate quick access to the Lincoln Alexander Parkway and Red Hill Valley Parkway, providing direct routes to the QEW and Hwy 403. Families will love the short walk to both public and Catholic elementary schools, making this an ideal home in a welcoming community. (id:49269)
Sam Mcdadi Real Estate Inc.
464 Herkimer Street
Hamilton (Kirkendall), Ontario
Dreams come true in Kirkendall West, and this exceptional detached home is ready for its next family! Maximum privacy in the unique yard with 2 car parking and detached garage with 60amp service, a certified pollinator garden, steps to trendy shops and endless outdoor activities, close to the university and hospital, in a mature neighbourhood, filled with young families and impressive century homes. At 98 years old this two-story home features warm character and charm in the original details, and impressive systems updates to keep families secure for decades to come. No expense spared throughout, including updated windows (20/25) including bright above grade in the basement, new insulation (25), 30 year roof (17), furnace and air conditioning (20), water filtration (20), bathroom and basement (19). Excellent open concept living space in the living dining with gallery white walls, custom cafe curtains, hardwood floors and built in storage. The oversized kitchen has more cabinets than most with access the 4 seasons pantry/mudroom/bonus space. Main floor powder room rounds out this efficient main floor. For for a king (sized bed), the primary suite in this home is move in ready with a walk in closet and custom niche to decorate or store. A second bed with full closet offers a view of the yard, and a fresh upgraded 4 piece bath welcome you in with an oversized soaker tub, vanity with storage, tile floor and room to move! The unique triangular lot offers endless opportunity - enjoy access from the kitchen down the back deck to a patio, fire pit and picnic area, still with room to kick a ball, enter the detached garage AND park a fun-mobile! Truly one of a kind, dont miss your chance! (id:49269)
RE/MAX Escarpment Realty Inc.
152 Moore Crescent
Hamilton (Ancaster), Ontario
Brilliantly Designed Showstopper with Modern Living in Mind. Professionally Redesigned and Completely Renovated, Executive 2107 sq ft Brick Bungalow with Fully Finished Basement. Exquisitely Set on a Rare Double Deep lot in the warm and vibrant Parkview Heights community in Ancaster. 2 + 2 bdrm, 3 full generous sized baths. Bedrooms boast room to breathe and well designed walk in closets. 9 ft Ceilings and Doors, Oak Hardwood and LED pot lights throughout. Cathedral ceiling style in the Open Living and Dining room layout. Masterful, Custom Kitchen by Kitchen Pro boasts Huge Island that overlooks the large living room with Gas Fireplace feature. Kitchen dining overlooks the backyard with patio door to a large custom, private deck plus a Custom Patio with Wood Gazebo dining area with fan. Ample green space here and gorgeous gardens plus a custom shed with wiring for additional hydro. Back inside take the custom open staircase down to the second level with a main floor feel with it's oversized windows and ample lighting. Enjoy 2 more bedrooms here, a full bath, large recreational area, work from home style office and great gym. For car enthusiasts or organizational types the Double Garage features Car Lift, Storage and impeccable Epoxy Flooring. Too many features to list. The home must be experienced. (id:49269)
RE/MAX Escarpment Realty Inc.
Lot 11 Hald-Dunn Townline Road
Haldimand, Ontario
6 Acre country paradise located at the end of the travelled portion of a country road, just a 10 minute commute to Binbrook/Cayuga /Dunnville. Mature treed property surrounded by Bush and farmland provides a private setting. The subject property is regulated by the NPCA, on a mud road. (id:49269)
RE/MAX Escarpment Realty Inc.
241 Thomas Avenue
Brantford, Ontario
Stunning 4+1 bedroom, 4-bathroom corner-lot home with finished basement and income potential in one of Brantford's most sought-after family-friendly neighbourhoods! This move-in-ready, all-brick and stone beauty offers fantastic curb appeal, a carpet-free interior, and over 3,000 sq ft of finished living space. The bright main floor features a spacious foyer, porcelain tile, a cozy gas fireplace, and an upgraded kitchen with granite counters, stainless steel appliances, and walkout to a fully fenced yard with hot tub, gazebo, and no side neighbours! A private main-floor office with side entry, powder room, and laundry complete the level. Upstairs you'll find a luxurious primary suite with soaker tub and walk-in shower, 3 additional bedrooms, a loft, and another full bath. The professionally finished basement is perfect for guests, extended family, or rental useoffering a separate bedroom with egress window, 3-piece bath, kitchenette, and rec room. Just minutes from trails, parks, schools, and Hwy 403. This is the one you've been waiting for! (id:49269)
RE/MAX Twin City Realty Inc.
41 Watercliff Place
Hamilton (Winona Park), Ontario
This luxurious 4-bedroom, 4-bathroom residence blends timeless elegance with modern comfort, offering everything your family needs. Step through grand double doors into a breathtaking foyer with soaring 23-foot ceilings setting a stunning first impression. The main floor boasts elegant hardwood flooring throughout, along with an open-concept living and dining area that's perfect for both everyday living and entertaining.The heart of the home is the gourmet kitchen, featuring a large 5-seater breakfast island, sleek quartz countertops, modern cabinetry, two sinks, stainless steel appliances, a beverage fridge, and a double wall oven ideal for cooking and gathering.Upstairs, you'll find four spacious bedrooms and a conveniently located laundry area, providing comfort and practicality for busy family life.The fully finished basement adds even more living space, ideal for a home gym, office, or entertainment area, complete with a pre-wired projector setup for movie nights. Step outside to a fully fenced backyard perfect for relaxing, playing, or entertaining. A spacious three-car garage offers ample room for vehicles, storage, or weekend hobbies.Enjoy the convenience of nearby amenities, including grocery stores, banks, a fitness centre, Costco, and the upcoming GO Train Station, all just minutes away. Plus, you're only a short walk from the scenic 50 Point Conservation Area. (id:49269)
Right At Home Realty
14 Turbinia Court
Grimsby (Grimsby East), Ontario
Welcome to this almost new, rarely offered bungalow on a quiet court location situated between the lake and wine country. Perfect for the down-sizer, professionals, and those starting out. This fully finished top-to-bottom home offers 2+1 bedrooms, 3 bathrooms, main floor laundry and 9ftceilings. Step into the open-concept main living area, where the kitchen features granite countertops, a stylish undermount double sink with an updated faucet, a classic subway tile backsplash, a convenient breakfast bar, and pendant lighting perfect for cooking and entertaining. The bright and inviting living room leads seamlessly to your westerly exposed deck, creating a perfect space to enjoy and relax. Retreat to the cozy and sun-filled primary bedroom, complete with multiple windows, a walk-in closet, and a 5-piece ensuite featuring a double sink vanity and upgraded cabinet colour. The fully finished basement is a standout, offering oversized windows, a spacious rec room, a 3rd bedroom, a sleek 4-piece bathroom, and abundant storage ideal for additional living space or hosting guests. Additional upgrades and features include modern interior doors and hardware, stylish pot lights, upgraded front bedroom flooring, and an irrigation system. Located just minutes from the YMCA, the beach, a hospital, schools, park, and highway, this home offers both comfort and convenience. Book your private viewing today and experience 14 Turbinia Court! (id:49269)
Keller Williams Edge Realty
31-33 Wellington Street
Brockville, Ontario
Discover an incredible opportunity just minutes from downtown Brockville! This well-maintained duplex (both units have 2 bedrooms) on Wellington Street is a perfect match for savvy investors seeking a ready-to-rent property or first-time buyers looking to generate immediate income by owner-occupying one side and maintaing income from the other. Sitting on a large lot, the opportunity and space to create decks, gardens and additional parking have this property poised to build equity. Both units have newer vinyl siding (2023). 31 Wellington has been recently renovated, boasting brand new flooring throughout (main floor 2025, upper floor 2024) ensuring a fresh start for tenants or a comfortable home for an owner. Some windows replaced in 2021. Approx market rent for #31 is $1600+utilities. Enjoy the proximity to Brockville's downtown amenities, shops, and services.This duplex isn't just a property; it's a strategic investment poised for equity growth. Whether you're expanding your portfolio or starting your homeownership journey do it with the smart financial advantage 31-33 Wellington offers. (id:49269)
RE/MAX Affiliates Boardwalk
403 - 1422 Wellington Street W
Ottawa, Ontario
Impeccably maintained, this 2-bedroom, 2-bathroom condo offers timeless appeal and versatile style. Featuring rich dark hardwood floors and tall espresso cabinetry, the space is currently styled with traditional elegance but could easily transition to a more contemporary look. Ideal for urban living, the building is just steps from shops, dining, and everyday amenities, with convenient access to public transit. This unit includes one heated indoor parking space and a large storage locker for added convenience. A fantastic opportunity to own in a well-managed, walkable community! (id:49269)
RE/MAX Affiliates Boardwalk
251 Robert Run
Drummond/north Elmsley, Ontario
Welcome to Chaloa Acres South, Where Country Charm Meets Modern Comfort! Just minutes from the historic town of Perth, nestled in the serene and friendly community of Chaloa Acres South, this delightful property offers the perfect blend of peaceful country living and contemporary convenience. From the moment you stroll up the garden pathway and step into the inviting 3-season porch, you'll feel right at home. The heart of this beautifully maintained residence is its bright and open-concept living space, seamlessly connected to a newly renovated kitchen perfect for entertaining. Just off the kitchen, a cozy dining nook doubles perfectly as a den or home office, offering flexible living options. The spacious primary suite is a private retreat, complete with a large walk-in closet and a luxurious ensuite featuring a deep jet tub, walk-in shower, private toilet room, and loads of natural light. A second bedroom and a well-appointed 4-piece bath round out the main floor. Downstairs, the finished basement expands your living space with a huge family room, third bedroom, laundry area, and a bonus flex space ideal for a gym, office, or hobby area. Outside, your private oasis awaits: an oversized single garage, lovingly landscaped gardens, a charming storage shed, cozy fire pit, and an impressive 2-tier composite deck with a gazebo and hot tub, perfect for soaking up the natural beauty that surrounds you. Additional features include a durable metal roof and energy-efficient ICF foundation for peace of mind and long-term value. Don't miss this opportunity to own a piece of paradise in one of the areas most desirable rural neighborhoods. (id:49269)
Century 21 Synergy Realty Inc
606 - 1440 Heron Road
Ottawa, Ontario
Attention investors, first-time buyers, or down-sizers! Welcome to this thoughtfully designed 1-bedroom, 1-bathroom condo in one of the city's most sought-after central locations! The sunlit, open-concept living and dining area offers seamless access to a private balcony. Additional highlights include in-suite washing machine, and one outdoor parking spot. Condo fees include water, building insurance, and access to premium amenities such as an indoor pool, hot tub, fitness centre, visitor parking, and more. Conveniently located just minutes from top-rated schools, shopping, dining, Highway 417, Mooneys Bay LRT, and more! No conveyance of any written signed offers prior to 4:00PM on Tuesday, May 20, 2025. (id:49269)
RE/MAX Hallmark Realty Group



