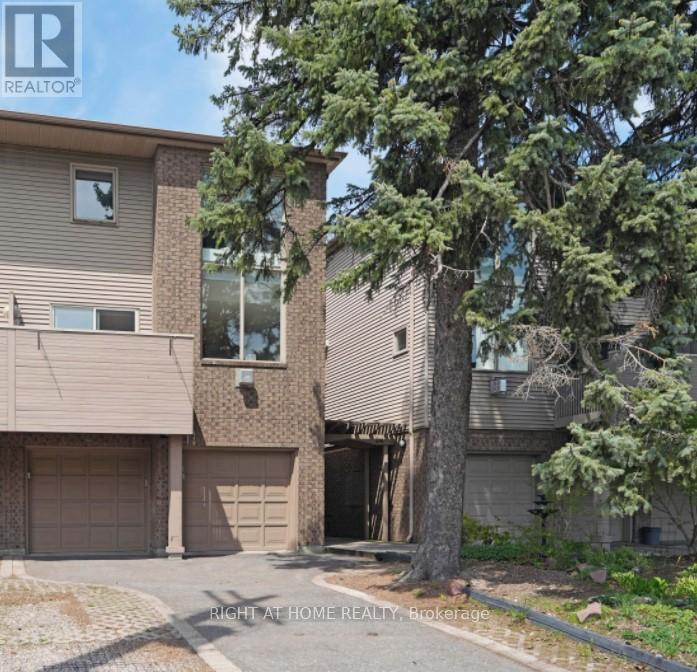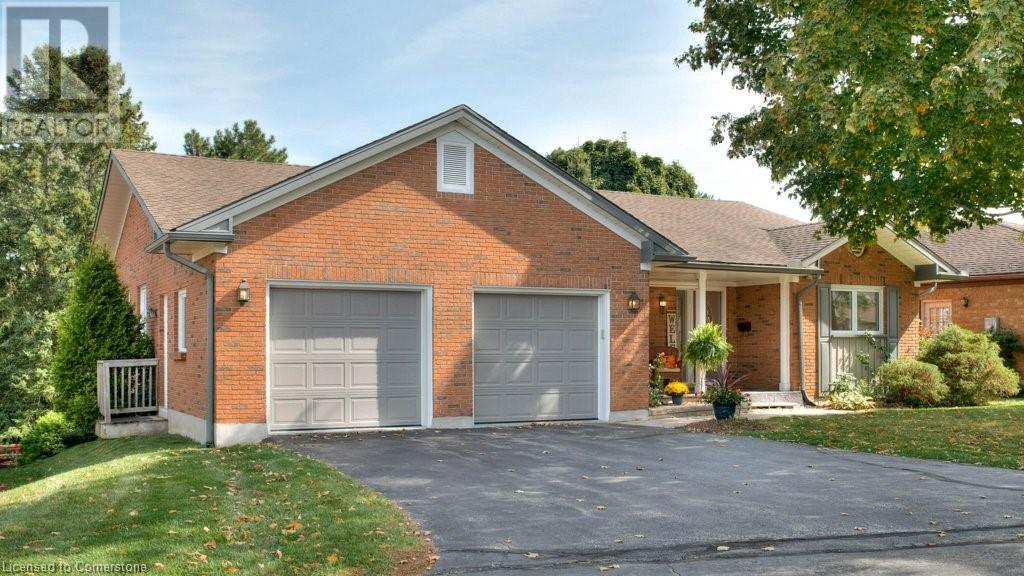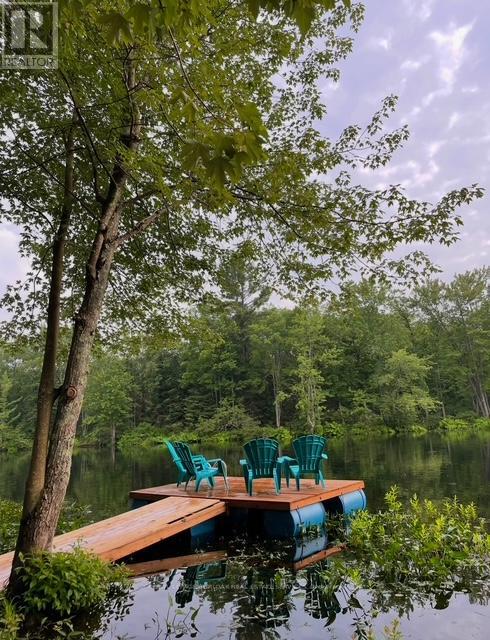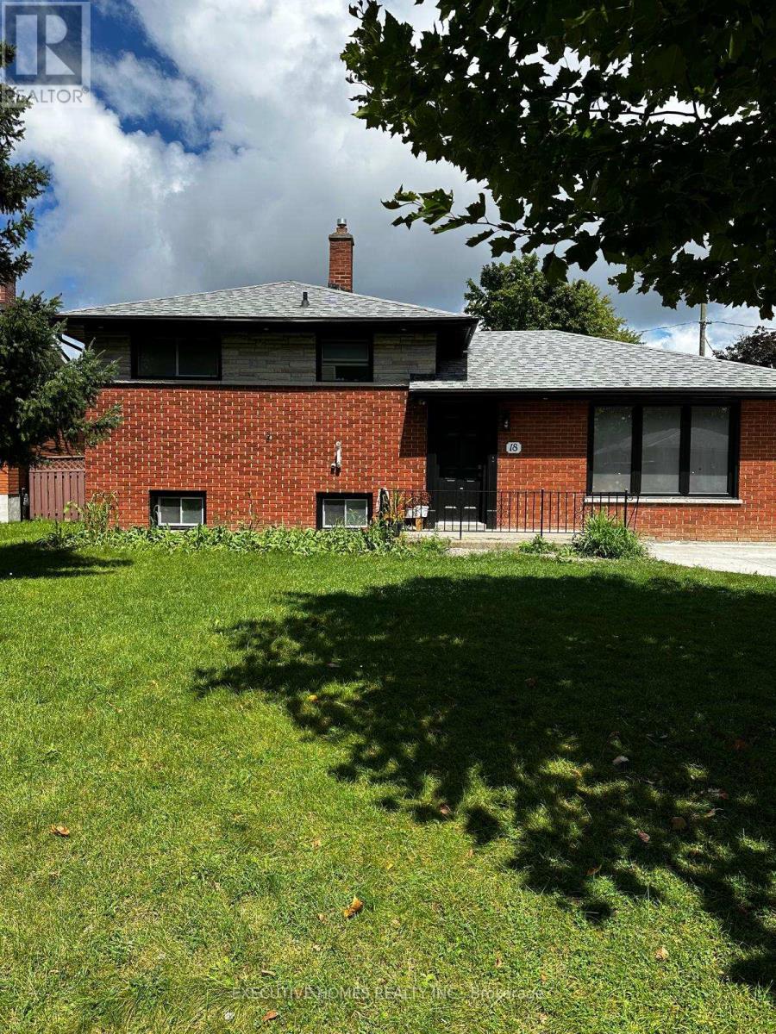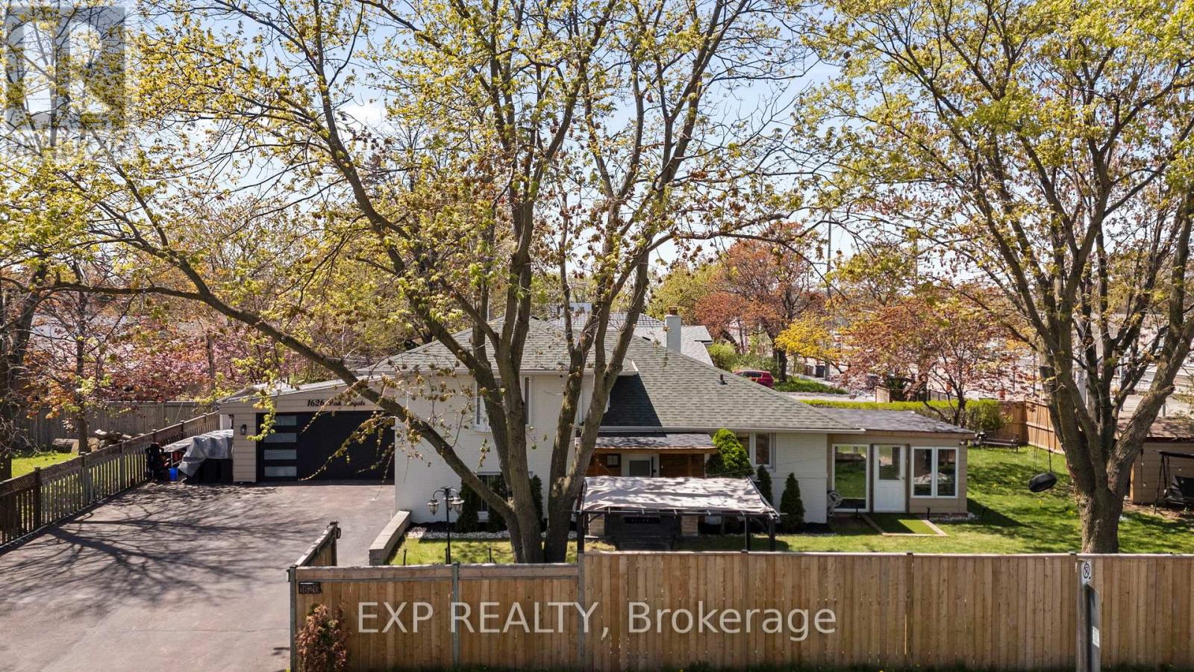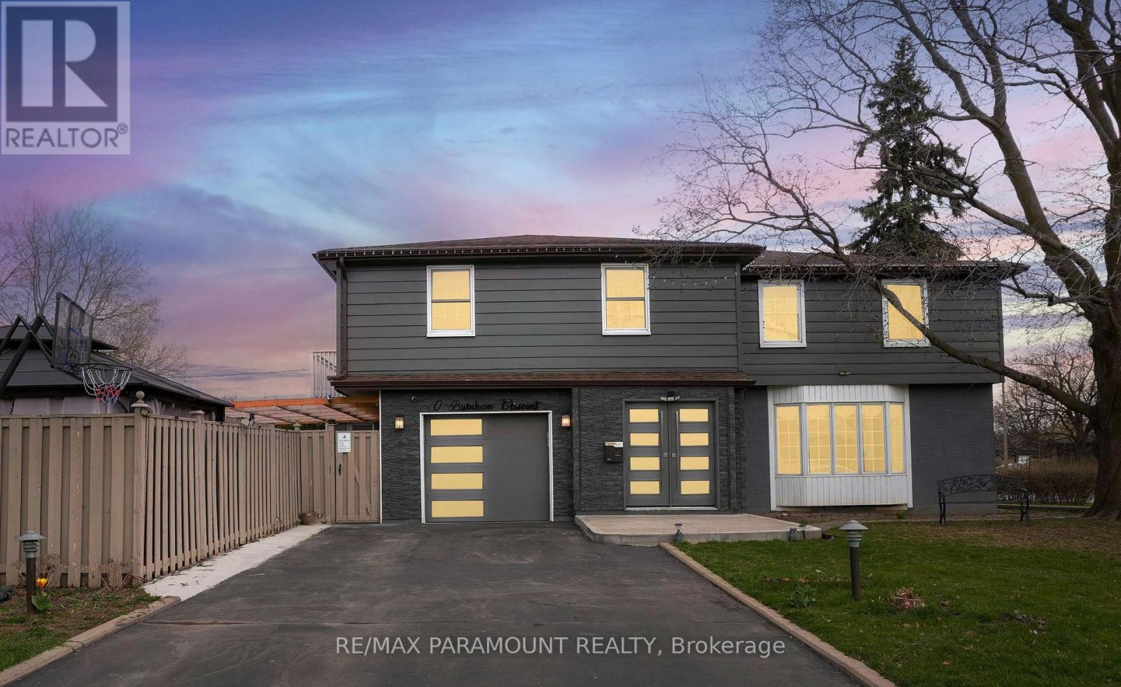1011 - 4460 Tucana Court
Mississauga (Hurontario), Ontario
Enjoy Stunning Views and Natural Light in this Spacious 2+1 Bedroom Condo! This beautifully updated 948 sq. ft. unit features a renovated kitchen with granite countertops, porcelain tile flooring, and a modernized bathroom. The layout is functional and spacious, perfect for comfortable living or entertaining. Situated in a fully renovated building in the heart of Mississauga, you'll love the expansive views and abundant sunlight throughout. Enjoy a full suite of amenities including a concierge, gym, tennis court, meeting room, and more. Conveniently located near public transit, Square One Shopping Centre, Hwy 403, Hurontario, the airport, entertainment, and restaurants. A must-see in a prime location! (id:49269)
Sutton Group-Admiral Realty Inc.
14 Rossan Street
Ottawa, Ontario
Perfectly situated in the established community of Chapman Mills, this beautifully updated 5-bedroom, 4-bathroom home offers exceptional living, inside and out. With tasteful, high-quality upgrades, a family-friendly layout, and a backyard designed for entertaining, it strikes the perfect balance between everyday comfort and modern elegance. Upon entry, you're welcomed by an open-concept layout, high ceilings, and a soothing neutral colour palette. Gorgeous maple hardwood flooring grounds the main level, adding warmth and cohesion throughout. The thoughtfully designed floor plan offers both formal dining and living areas, along with a cozy family room just off the stunning custom kitchen, featuring quartz countertops, stainless steel appliances, and seamless flow into the heart of the home-all while offering views of the backyard oasis. Anchored by a gas fireplace, the family room provides a warm and inviting space ideal for gathering and relaxing. On the second level, generously sized bedrooms offer ample space for the entire family. The spacious primary suite is filled with natural light and features a vaulted ceiling, along with a lovely ensuite complete with a soaker tub and separate shower. A convenient second-floor laundry closet serves the three additional bedrooms on this level.The finished basement adds versatility, offering a fifth bedroom and a stylish 3-piece bathroom, perfect for guests, extended family, or a private home office. Step outside to your private backyard retreat, complete with defined lounging and dining areas and a beautiful in-ground saltwater pool, a stunning backdrop for warm summer days and memorable evenings. Set in a prime location , just moments from parks, excellent schools, and everyday amenities, this home offers timeless design, modern comfort, and an exceptional setting. (id:49269)
Engel & Volkers Ottawa
243b Sunnyside Avenue
Ottawa, Ontario
First time offered as a rental. Old Ottawa South back unit executive townhome with NO rear neighbours a clear vista to Echo Drive - right in the middle of the city! Quiet living as you are tucked away in your own oasis. Completely updated freshly painted gorgeous new bathroom on top level with large shower, heated floors and custom vanity. Large primary on upper level or you have the option of making the ground floor bedroom your primary. Open concept Living/Dining/Kitchen with sleek quartz counters, marble backsplash, breakfast bar and gas fireplace makes for easy living. Deck off the dining room with glass railings makes it seem like you are sitting in a private luxury treehouse complete with BBQ. Wonderful sweeping views. Hardwood floors throughout (freshly refinished). Garage with inside entry (a luxury in this neighbourhood). Walk out to a beautifully landscaped backyard - a combination of large deck and low maintenance perennial garden with gorgeous large flagstones. Basement ideal for storage complete with shelving. Its a wow! Fabulous location. Walk to Lansdowne, Glebe, Rideau Canal, Shops, Rideau River, parks, bike and walking paths. Long term tenants preferred (2 year minimum lease). 24 Hour irrevocable on all offers to lease. Modern urban living at its finest! (id:49269)
Right At Home Realty
1501 - 505 St Laurent Boulevard
Ottawa, Ontario
Stop the car! Located in Manor Park, a lovely 15th floor, end unit , 2-bedroom condo in The Highlands. This residence boasts a fabulous location, next door to shopping, transit & trails. Featuring beautiful west-facing views, enjoying stunning sunsets. All inclusive living at its best, with condo fee including the heat, hydro, water and leisure at your doorstep.The interior has been freshly painted throughout and features a convenient, galley kitchen with pantry, spacious living and dining areas with tons of natural light. The apartment enjoys an abundance of storage spaces. You'll also appreciate no carpets throughout the unit, hardwood parquet floors. Nicely sized bedrooms, the primary has the 2 windows (being an end unit) and the 2nd bedroom has a convenient murphy bed that is included. It can be an office with an option to sleep a guest! Additionally, the condo includes one underground parking space.The Highlands offers an array of amenities, including outdoor swimming pool, a library, a workout room, a sauna, games room and gorgeous gardens with a pond to name a few. Your next nest awaits! Some photos virtually staged. (id:49269)
Royal LePage Team Realty
318 Roxton Drive Unit# 3
Waterloo, Ontario
SAY GOODBYE TO LAWN CARE & SNOW SHOVELING! – it’s all taken care of for you! This lovely home is perfectly suited for downsizers, families & multi-generational living featuring 4 beds/3 baths. Located in the exclusive Upper Beechwood enclave of just 18 homes, this stand-alone bungalow offers the best of both worlds: the privacy of a detached home with the convenience of low-maintenance living. Nestled in a sought after neighborhood, you'll enjoy the close proximity to local universities, the upcoming state-of-the-art hospital, extensive trails, and shopping amenities. For those looking to stay active & social, optional memberships to the Beechwood Neighborhood Associations grant access to pools, tennis/pickleball courts—perfect for spending time with kids & grandkids. Relax on the large front porch - ideal for enjoying your morning coffee, rain or shine, or to socialize with your friendly neighbors. Step inside to discover a beautifully renovated open-concept main floor (2021), where the heart of the home lies. Thoughtfully updated kitchen, Hickory wood flooring, new trim, ceilings, & pot lights, the modern touches shine. Large windows & patio doors (2018) flood the space with natural light, while recent bathroom upgrades (2023/2024) add a fresh, contemporary feel. The main floor also features a dining room, 2 bedrooms, including a primary suite with/en-suite bathroom with a second access to the deck. A convenient main-floor laundry is tucked away alongside a mudroom with direct access to the double garage. The bright finished walkout basement with large windows offers more living space with 2 additional bedrooms, a gas fireplace, a dry bar, a bonus room perfect for an office, gym, or playroom. With ample storage, there's lots of room for your essentials. It's rare to find this combination of space, convenience & modern updates in such a sought-after location. This property offers incredible value -don't miss the opportunity to make this exceptional home yours. (id:49269)
Royal LePage Wolle Realty
629 Bowen Road
Havelock-Belmont-Methuen (Belmont-Methuen), Ontario
Welcome to 629 Bowen Road a rare opportunity to own a pristine waterfront lot in the heart of Havelock-Belmont-Methuen Twp. This exceptional property offers breathtaking year-round views of the Crowe River, creating the perfect canvas for your dream home or cottage retreat. Imagine waking up to serene water vistas and spending your days kayaking, paddleboarding, or swimming right from your doorstep. With hydro available at the road and the option to purchase the sellers generator, the groundwork is laid for creating a customized escape tailored to your vision. Whether you're seeking a peaceful getaway or planning to build your forever home, this vacant lot provides the ideal setting to bring your plans to life. Don't miss the chance to secure your own slice of waterfront paradise a tranquil haven just waiting for your personal touch! (id:49269)
Royal LePage Burloak Real Estate Services
18 Silverdale Crescent
London South (South T), Ontario
Located in one of London's most desirable and family-friendly communities, this spacious and versatile property presents an excellent opportunity for investors or large families seeking flexibility, functionality, and strong income potential of up to $ 40000 per month. The main level features three generously sized bedrooms, a modern full bathroom, and a bright, functional kitchen that offers plenty of potential for renovation, allowing the next owner to customize it to their taste and style. The fully finished lower level, with its own private entrance, includes three additional bedrooms, two full bathrooms, and a second kitchen, ideal for multi-generational living or generating rental income. With separate entrances for each level, this home provides privacy and versatility to suit a variety of living arrangements. The expansive driveway comfortably accommodates up to eight vehicles. Set in a warm, welcoming neighbourhood, the property is conveniently close to schools, parks, shopping centres, and everyday amenities offering both comfort and convenience for families and tenants alike. (id:49269)
Executive Homes Realty Inc.
603 - 575 Conklin Road
Brantford, Ontario
Welcome to Unit #603 at The Ambrose Condos, a contemporary mid-rise development by Elite M.D.Developments located in the heart of West Brant, Brantford. This brand-new 1 Bedroom + Den +Study, 2 Bathroom residence offers a modern, open-concept layout with upscale finishes and exceptional building amenities ready for occupancy. The unit features 637 sq ft of interior living space and an additional 113 sq ft private balcony, plus 1 underground parking space and1 storage locker. Inside, enjoy a beautifully upgraded kitchen with quartz countertops and Samsung/Whirlpool stainless-steel appliances including a fridge, stove, dishwasher, microwave,and stacked washer/dryer. The spacious layout includes a versatile den and study, ideal for working from home or additional living space. Other highlights include laminate flooring throughout, 9-foot ceilings, large windows, and the convenience of in-suite laundry. Residents of The Ambrose enjoy access to premium amenities: a fully equipped indoor gym, yoga studio,party room, connectivity lounge, and an outdoor athletic area on Level 2, with concierge service, dog wash station, bicycle storage/repair room, mail room, and parcel room on Level 1.Ideally situated near Laurier University, VIA Rail Station, Elements Casino, and the Wayne Gretzky Sports Centre, this location offers proximity to schools, parks, trails, shopping,dining, and all major commuter routes. Whether you're a first-time buyer, investor, or downsizer, this modern condo offers comfort, convenience, and long-term value in a rapidly growing community. (id:49269)
Royal LePage Signature Realty
603 - 575 Conklin Road
Brantford, Ontario
Welcome to Unit #603 at The Ambrose Condos, a contemporary mid-rise development by Elite M.D.Developments located in the heart of West Brant, Brantford. This brand-new 1 Bedroom + Den +Study, 2 Bathroom residence offers a modern, open-concept layout with upscale finishes and exceptional building amenities ready for occupancy. The unit features 637 sq ft of interior living space and an additional 113 sq ft private balcony, plus 1 underground parking space and1 storage locker. Inside, enjoy a beautifully upgraded kitchen with quartz countertops and Samsung/Whirlpool stainless-steel appliances including a fridge, stove, dishwasher, microwave,and stacked washer/dryer. The spacious layout includes a versatile den and study, ideal for working from home or additional living space. Other highlights include laminate flooring throughout, 9-foot ceilings, large windows, and the convenience of in-suite laundry. Residents of The Ambrose enjoy access to premium amenities: a fully equipped indoor gym, yoga studio,party room, connectivity lounge, and an outdoor athletic area on Level 2, with concierge service, dog wash station, bicycle storage/repair room, mail room, and parcel room on Level 1.Ideally situated near Laurier University, VIA Rail Station, Elements Casino, and the Wayne Gretzky Sports Centre, this location offers proximity to schools, parks, trails, shopping,dining, and all major commuter routes. Whether you're a first-time buyer, investor, or downsizer, this modern condo offers comfort, convenience, and long-term value in a rapidly growing community. (id:49269)
Royal LePage Signature Realty
1626 Park Royale Boulevard
Mississauga (Lakeview), Ontario
This beautifully upgraded home offers a perfect combination of modern comfort, functional design, and quality craftsmanship, making it ideal for families or multi-generational living. Recent mechanical updates include a high-efficiency furnace, upgraded air conditioning unit, and a tankless water heater, providing energy efficiency and consistent comfort throughout the seasons. The main level has been fully transformed with a custom open-concept kitchen that includes a dual fuel stove with gas and electric capabilities, a built-in microwave, range hood fan, fridge, dishwasher, and a newly installed gas line to support the upgraded cooking setup. The upper level features three spacious bedrooms and a fully renovated four-piece bathroom with modern finishes. The finished lower level has been converted into a complete self-contained suite, including a bedroom with a walk-in closet and a full kitchen with an electric cooktop, fridge, microwave, range hood fan, high-end kitchen sink, and cabinetry. A newly added three-piece bathroom, along with a washer and dryer, makes this level ideal for extended family or rental potential. Outdoor living is just as thoughtfully enhanced. The property includes a large metal gazebo with curtain, a pergola with top cover, a charcoal grill, two resin garden sheds, and one wooden shed. Fence-mounted solar lighting and stand column solar lights add ambiance and functionality to the yard. This home combines practical upgrades with welcoming living spaces both indoors and out, making it a rare opportunity in today's market. 1,979 fin.sq.ft total. (id:49269)
Exp Realty
10 Burnham Crescent
Brampton (Avondale), Ontario
A Beautiful & Fully Renovated Double Story Detached House Situated On A Huge 124 X 65 FT Corner Lot, 2300 Plus SF Above Grade Floor Area And An Additional Newly Built 2 Bedroom Basement. 5 Mins Away From Bramalea City Center In Desirable Quiet Neighborhood. Double Door Entry And A Big Foyer Will Take You To An Open Concept Main Floor With Huge Bay Window In Living & Upgraded Eat-In Kitchen With New High-end Stainless Steel Appliances & Huge Center Island With A Gas Cooking Top. Main Floor Laundry For Your Convenience. Also, An Additional Family Room With Walk-Out To Deck. 2nd Floor Features 4 Big Size Bedrooms, 2 Newly Renovated Bathrooms. Extra Large Primary Bedroom (14'4"*24'3") Has A Huge Walk-In Closet And A Newly Renovated 4 Pcs Ensuite Jack & Jill Bathroom. It Also Has A Balcony Where You Can Get A Beautiful View Of The Sideyard And The Salt Water Heated Pool. 2nd Bedroom Is As Good As The Size Of A Master Bedroom (21'7"*11'1") And Also Has 2 Big Closets, A Big 3rd Bedroom (19'1"*11'1") Has A Big Closet And A Good Sized 4th Bedroom With Closet & Window. A Newly Built Finished Basement With A Separate Entrance Through Garage Has 2 Bedrooms, Bathroom, Kitchen And A Big Living Area. The Furnace Room Has 2nd Laundry And Tons Of Storage Area. A Large Driveway W/Total 7 Parking Spaces. It Is Close To Schools, Parks & Go Station. A Must See, Ready To Move In House That Could Be Your "Dream Home". **EXTRAS** A Lot Of Upgrades- Kitchen & Pot Lights (2022), Roof & Eaves (2018), Pool Heater (2023), Pool Liner 2020, High-Efficiency Furnace, Bathroom's Renovation (2025). OPEN HOUSE - Sun 1 PM to 4 PM (id:49269)
RE/MAX Paramount Realty
22 Woodvalley Drive
Brampton (Fletcher's Meadow), Ontario
Pride of ownership radiates from this beautifully cared-for bungalow, built in 2001 and lovingly maintained by the original owners. Set on a generous 50-foot frontage in a quiet, family-friendly neighborhood, this solid all-brick home combines timeless design with modern comforts. Inside, the main level boasts elegant hardwood flooring and crown Moulding throughout, with two spacious bedrooms including a sun-filled primary retreat complete with a walk-in closet, full ensuite featuring a soaker tub, and a separate glass-enclosed shower. The heart of the home its kitchen has been upgraded with rich maple cabinetry, a stylish backsplash, granite countertops, and plenty of prep space for home chefs. The professionally finished lower level offers incredible versatility, featuring two additional bedrooms, a large rec space, laminate flooring, pot lights, and a third full bathroom perfect for guests, extended family, or a private workspace. A 2-car garage with convenient inside entry adds everyday ease and functionality, while outdoors, a beautifully landscaped front with patterned concrete front porch and a fully fenced backyard oasis with pebble stone surfacing provide low-maintenance comfort and total privacy. All this just steps from parks, transit, shopping, and local amenities this is the rare kind of home where quality craftsmanship meets long-term care. A true bungalow gem, ready for its next chapter. (id:49269)
RE/MAX Real Estate Centre Inc.



