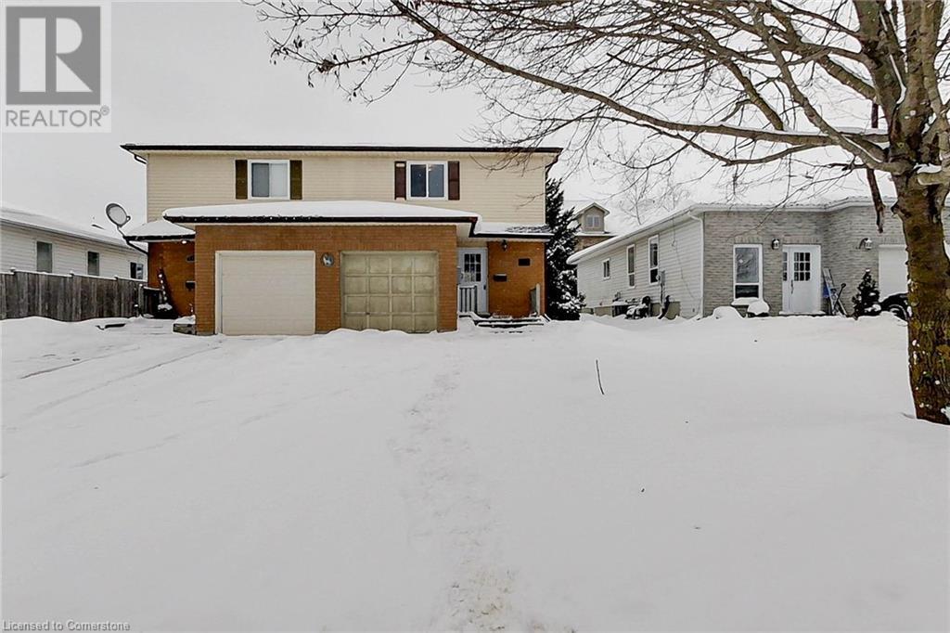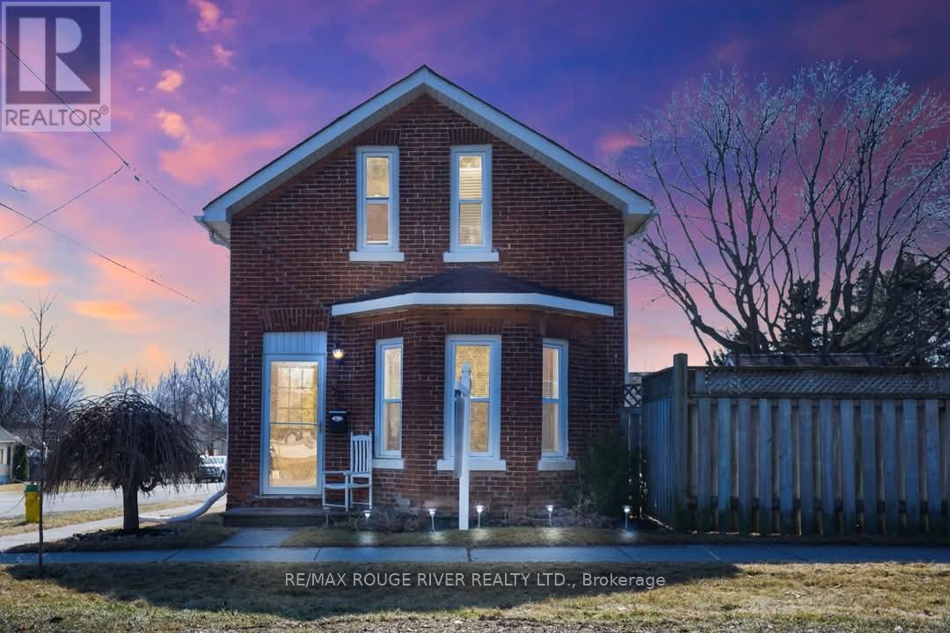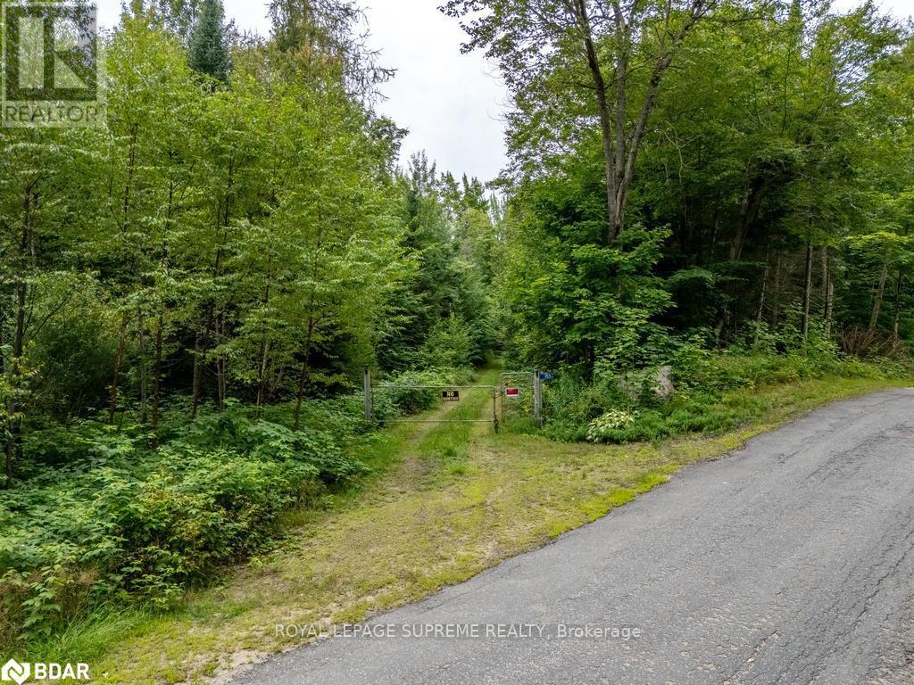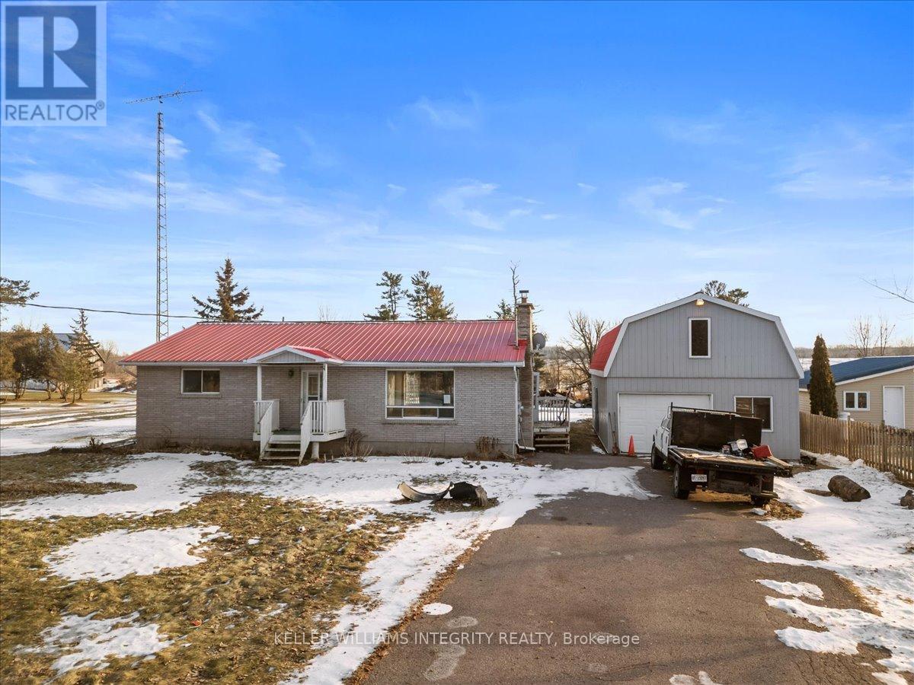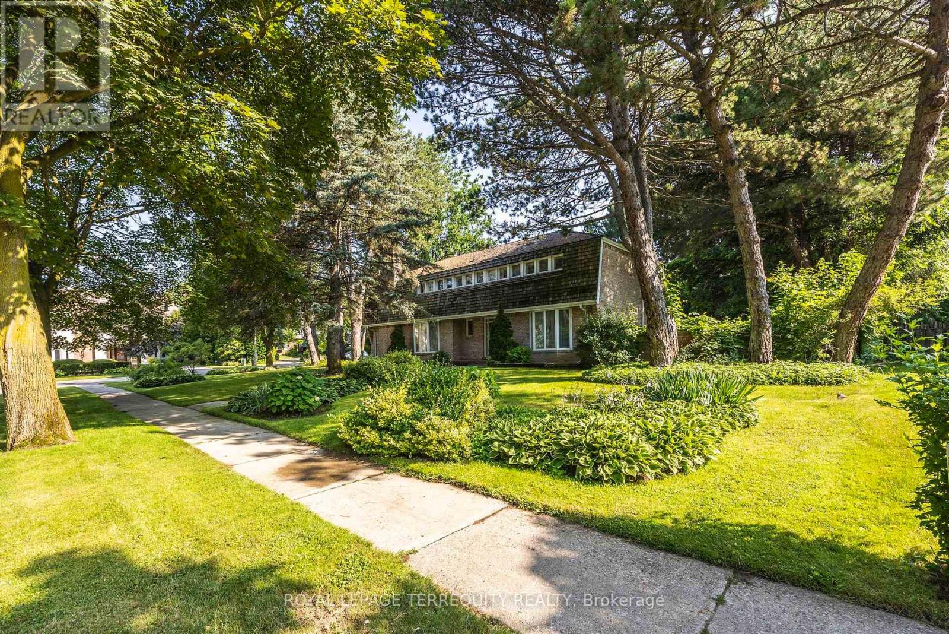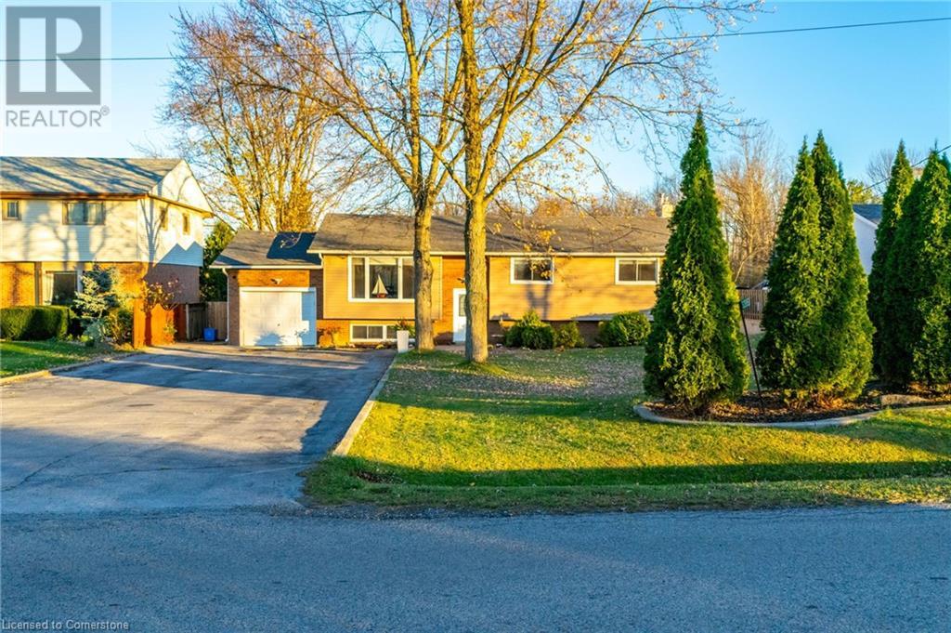1613 Dunkirk Avenue
Woodstock (Woodstock - North), Ontario
A True Showstopper! Exceptional Freehold Townhome, Fully Upgraded With 3 Bedrooms, 3 Bathrooms Built By Claysam Custom Homes, This Property Features All The Modern Conveniences: Upstairs Laundry, Open Concept Living, And An Upgraded Kitchen With A SS Appliance & Granite Counter. The Spacious Master Suite Includes a Ensuite-Bathroom And Beautifully Designed Cabinetry In The Walk-In-Closet. The Fully Basement Offers Oversized Windows That Bring In Plenty Of Natural Light. Outside Enjoy A Fully Fenced Backyard And Convenient Parking With a Single -Car Garage( with inside entry) Plus Two Driveway Spaces. Located Just Minutes From Highway 401 For Easy Commuting, This Home Is Tucked Away On A Quiet Street For Peaceful Living, With Excellent Schools, Parks, And Sally Creek Golf Club nearby. Centrally Located Near Major Employers Like Toyota And Sysco, And Just a Short Drive to Nearby Major Cities. (id:49269)
Bridge Realty
10 Fisher Crescent
Hamilton (Westcliffe), Ontario
Attention Investors and Savvy Homeowners! This stunning legal duplex, is situated on a quiet, family-friendly street with convenient access to parks, schools, shopping, and major commuter routes. The upper unit boasts a beautifully designed open-concept kitchen, living, and dining area, complete with a sliding glass door leading to the back deck. It also offers private laundry, three spacious bedrooms, and a full bathroom. The newly created lower unit features a bright, open-concept layout with two bedrooms, 1.5 bathrooms, and its own private laundry. This property has been extensively renovated from top to bottom, including an upgraded 1-inch water line, new electrical, plumbing, and high-quality finishes throughout - providing the new owner with minimal maintenance for years to come. (id:49269)
Coldwell Banker Advantage Real Estate Inc
406-410 Canboro Road
Pelham (Fenwick), Ontario
Welcome to 406-410 Canboro Road! This exceptional wooded property spans nearly 6 acres and is just steps away from the charming town center of Ridgeville, with Fonthill and its array of amenities only a short drive away. The estate features a 3-bedroom, 1-bathroom main house, a spacious two-storey barn, a second residence, and an additional building that includes a storefront, an upper-level apartment, and a rear barn. With its unique blend of structures and prime location, this property offers endless possibilities. Dont miss your chance to explore this one-of-a-kind opportunitybook your showing today! (id:49269)
Coldwell Banker Advantage Real Estate Inc
170 Melissa Crescent
Mount Forest, Ontario
Opportunity is knocking! This semi-detached home in a family-oriented neighbourhood of beautiful Mount Forest, could be the opportunity that you have been waiting for! Main floor consisting of a galley kitchen, dining area with sliding patio doors and a living room with recessed lighting along the ceiling creating a cozy nighttime vibe. The upper floor consists of 3 bedrooms each with a closet, along with a 4-pc bathroom with deep soaker tub. The unfinished basement offers an opportunity to add to the finished living space. The attached garage offers parking for one vehicle or great storage. The asphalt driveway offers an additional two parking spaces. Roof and furnace were both updated in 2020. This home is affordable and offers a great opportunity with some simple updates for the first-time home buyer or investor. (id:49269)
Coldwell Banker Win Realty
Coldwell Banker Win Realty Brokerage
528 Alberton Road
Ancaster, Ontario
Situated on approximately 1.2 acres just outside of Ancaster, at the corner of Wilson St W and Alberton Rd, lies the historic former Alberton Presbyterian Church. Brimming with character and charm, this spacious 3,900 sq/ft property features a large sanctuary with soaring ceilings up to 18 feet high. Adjacent to the sanctuary, you'll find a cozy parlour and a hallway leading to the expansive, open fellowship hall. A fully equipped kitchen just off the hall can accommodate large group gatherings, making this space ideal for various functions. The building includes updated 200-amp electrical service and a durable steel roof. With institutional zoning, a high-traffic location, and ample land for parking, this property is perfectly suited for any group or organization seeking a new home with room to grow. (id:49269)
M. Marel Real Estate Inc.
17 Peevers Crescent
Newmarket (Glenway Estates), Ontario
Perfect 3+1 Bedroom Detached In Newmarket Family Friendly Glenway Estate Community * Custom Wooden Front Porch * True Open Concept & Functional Kitchen &Family Room Features Wood FirePlace * Separate Living & Dining Room * Hardwood Floors & Smooth Ceilings On Main * Pot Lights * Expansive Windows * Chef's Kitchen W Granit Counter Top & Backsplash * Centre Island * S/S Kitchen Appliances * Ample Pantry Space * Walk Out To A Beautifuly Interlocked Backyard W Fire Pit & Natural Gas Line For BBQ * Seperate Side Entrance * Primary Bedroom Includes A LavishEnsuite & Walk-In Closet * All Spacious Bedrooms W/ Large Windows & Closets * Must See! Don't Miss! (id:49269)
Homelife Eagle Realty Inc.
79 Francis Street
Port Hope, Ontario
Terrific all brick starter home situated on a huge corner lot in fantastic Port Hope location! Large detached garage with heat and hydro! Bright and spacious main level includes living, dining, kitchen, and sun/mudroom. Walkout to fully fenced private backyard with entry to garage and garden shed. 2 bedrooms and 4 pc bath with soaker tub on upper level. Additional side yard, with firepit and access to garage. Kitchen has stainless steel appliances, overlooks backyard and leads to basement and extra storage space. Up the street from Port Hope fairgrounds. Mins to the lake, 401 and all amenities. New roof in 2022. (id:49269)
RE/MAX Rouge River Realty Ltd.
11817 Side Road 18 Road
Wainfleet (880 - Lakeshore), Ontario
This rustic cottage getaway is situated on a spacious 1-acre lot with an ADDITIONAL 40 x 340 LOT INCLUDED. providing ample space for growing gardens, fruits, and vegetables, as well as hosting large get-togethers. It's proximity to the water allows for easy access and scenic views. The country charm of the cottage offers a peaceful retreat from the hustle and bustle of city life. For outdoor enthusiasts, the property is ideal for riding ATVs or snowmobiles, with nearby trails and ample opportunities for adventure. Additionally, the lot has plenty of potential to build a shop, allowing you to pursue hobbies or projects on-site. Some recent updates, such as brand new electrical, a sump pump, and a water heater, ensure modern conveniences and functionality. The cottage is also conveniently located near various trails and attractions, providing access to all the delights that the surrounding countryside has to offer. Furthermore, if you desire more than just a cottage, there is potential to build your dream estate on this property. Whether you envision a larger home, additional outbuildings, or other amenities, this lot provides the space and flexibility to bring your vision to life. Overall, this rustic cottage getaway offers the perfect blend of country living, recreational opportunities, and potential for expansion. It presents a wonderful opportunity to create a haven where you can relax, entertain, and enjoy the beauty of nature. **** EXTRAS **** Septic pumped august 2024, new heat pump, new dish washer, new washing machine, new electrical, new water filter system. (id:49269)
Revel Realty Inc.
1050 Muriel Street
Innisfil, Ontario
*OPEN HOUSE SAT JAN 18 & SUN JAN 19 FROM 1-3PM**Discover this beautifully updated 3+1 bedroom, 3.5-bathroom home, nestled in one of Alcona’s most sought-after and peaceful neighbourhoods. Located on a quiet street, this spacious property offers nearly 2000 sqft of above-ground living space, ideal for families in search of style, comfort, and convenience. Inside, you'll find a bright and modern open-concept layout, featuring stylish finishes and plenty of natural light. The inviting living and dining areas are perfect for entertaining, while the well-appointed kitchen and cozy bedrooms provide a warm and welcoming atmosphere throughout. Enjoy the convenience of being close to top-rated schools, shopping, dining, and a variety of recreational options. With nearby beaches and parks, you'll have plenty of opportunities to enjoy the great outdoors, just moments from your door. This is more than just a house; it's a place where memories are made. Imagine relaxing on your deck or taking a short stroll to the beach to watch the sunset. Whether you love outdoor activities, appreciate peaceful surroundings, or just want to be close to all the conveniences you need, this home offers the perfect balance. It’s the ideal location for families, first-time home buyers, or anyone looking for a peaceful yet well-connected neighbourhood. (id:49269)
Keller Williams Experience Realty Brokerage
153 Mainhood Road
Huntsville, Ontario
Discover Serenity On This Beautiful 36+ Acre Lot, Located Near Bracebridge In Huntsville, Just Moments From Mainhood Lake And Lake Rousseau. This Property Offers A Tranquil Escape From City Life For Those Seeking Peace, Privacy, And A Deep Connection To Nature. Whether You Envision A Family Getaway Or A Year-Round Residence, This Lot Presents A Rare Opportunity To Own A Piece Of Muskoka. Seize The Chance To Build Your Ideal Escape In One Of Ontario's Most Coveted Regions. Contact The Town Of Huntsville Planning Department For Zoning By-Laws And Start Shaping Your Future Today! (id:49269)
Royal LePage Supreme Realty
Real Estate Homeward
3062 Old Highway 17 Road
Clarence-Rockland, Ontario
Potential and Opportunity! Attention Renovators and Contractors! Beautiful Bungalow With A Detached Garage/With Bunkie! Stones Throw Away To The Ottawa River. Deep 220 Feet x 100 Feet Wide Lot. Paved Driveway. Tons Of Space In The Yard. Open Concept Kitchen Area With Space For Dining, Includes A Walkout To The Yard Which Provides Lots Of Natural Light. Huge Living Area With A Fireplace. Spacious Bedrooms. Partially Finished Basement With Wood Burning Stove. Bedroom And Powder Room. Laundry Can Be Found In The Basement (id:49269)
Keller Williams Integrity Realty
2 Chieftain Crescent
Toronto (St. Andrew-Windfields), Ontario
A Spectacular Showcase Oversized Corner Lot For Your Own Creation, OR, Regenerate This Sprawling Custom-Built 4 Bedroom To Be Once Again A Real Gem. A Majestic Property In The Heart Of Fifeshire. A Prominent Toronto Builder's Family Home Since 1966 With Over 5,000 Sq.Ft. Of Living Space. The Main Floor Rooms Have Abundant Daylight In An Intelligently Designed Floor Plan. A Central Family Room Features Heritage Wood Moldings Taken From The Old Chorley Park Mansion Of Toronto. Walkout To The Pool. Large Living and Dining Rooms Are Accessed From The Stately Grand Hall Entrance. Upstairs Are 4 Bedrooms. The Corner Lot With Picturesque And Appealing Landscaping Is An Above Average Size Of 107' x 150' **** EXTRAS **** Extra Carved Wooden Mouldings in the Basement From The Demolition Old Chorley Park Mansion (id:49269)
Royal LePage Terrequity Realty
179 Promenade Dr
Sault Ste. Marie, Ontario
Welcome to 179 Promenade Drive – your dream home awaits! This stunning, move-in-ready bungalow boasts an open concept floor plan that seamlessly integrates style and comfort. Nestled in the highly sought-after P-Patch neighborhood, this charming 1,250 square foot residence offers an ideal blend of modern living and cozy atmosphere. As you step inside, you’ll be greeted by a welcoming living room adorned with a vaulted ceiling and a cozy gas fireplace, creating a warm and inviting ambiance. The main floor is thoughtfully designed, featuring an oversized primary bedroom, a generously sized guest bedroom, and a sleek modern bathroom, all complemented by elegant hardwood floors, a large eat in kitchen with patio doors that open to a serene private rear yard. Imagine hosting gatherings under the spacious gazebo, perfect for entertaining, while a convenient storage shed keeps your outdoor space tidy along with an attached drive through garage with paved driveway. The lower level expands your living space with a large rec room, complete with a double-sided gas fireplace that adds a touch of luxury to your leisure time. An office space/den, a 3-piece bath, a cold room, and a laundry room. With a little work, the den can become an additional bedroom. Gas furnace and central air conditioning to ensure convenience and comfort year-round. Don't wait book your viewing today!! (id:49269)
Royal LePage® Northern Advantage
B2 - 288 King Street
Midland, Ontario
Newly Renovated 2-Bedroom Apartment in Downtown Midland! Located in the heart of downtown Midland, this 2-bedroom unit offers modern living with the charm of a vibrant, walkable community. The apartment features a brand new kitchen, fully updated bathroom, as well as fresh flooring and paint throughout. Situated just steps away from King Streets shops, grocers, restaurants, and amenities, and only two blocks from Midland Harbour. These units are perfect for anyone looking for convenient downtown living in a scenic, tourist-friendly area. (id:49269)
Team Hawke Realty
364 Hwy 8 Unit# 9
Stoney Creek, Ontario
An amazing opportunity awaits you at Pura Vida Medi Spa. Take residence by leasing this room in the bustling medi spa and hair salon. It’s the perfect spot for a nurse practitioner or aesthetics nurse for administering Botox/fillers and build your clientele while surrounded by modern and chic decor. Your spa room boasts over 70 square feet of sleek white interior and custom fit cabinetry. Annual $500.00 maintenance fee for upkeep of regular wear and tear of provided room items. PRP treatment will be split at 50% commission with spa. (id:49269)
Keller Williams Complete Realty
1338 Fox Valley Road
Ottawa, Ontario
Set in a desirable Greely community, this custom-built bungalow by John Gerard Homes combines elegance and functionality in every detail. Constructed with full brick, it boasts inviting curb appeal and an immaculate interior, featuring three bedrooms, three bathrooms, and a versatile main-floor office.The thoughtfully designed floor plan is filled with natural light and enriched by hardwood and ceramic flooring throughout the main level. Cathedral and vaulted ceilings further enhance the sense of space and openness. The dining room showcases French doors, wainscoting, and refined mouldings. In the living room, a wall of windows offers tranquil backyard views, complemented by a fireplace, custom built-ins, and a feature built-in fish tank that adds a distinctive touch.The stylish, eat-in kitchen highlights two-toned cabinetry, granite countertops, recessed lighting, and a wrap-around peninsula that provides ample prep space and room for casual meals.The primary bedroom is a serene retreat, complete with a walk-in closet and a spa-inspired ensuite that includes a soaker bathtub, a glass-enclosed shower, and a dual-sink vanity. The main level also offers a dedicated laundry room and a family entrance with interior access to the garage. The spacious finished lower level extends the living space, offering an open-concept layout that includes a fireplace, a home theatre area, and a refreshment area.Outside, the fully fenced backyard is framed by mature trees, creating a private and peaceful setting year-round. Designed with both relaxation and entertainment in mind, the space features a patio with a charming gazebo, perfect for outdoor dining or unwinding in the shade. An inground sprinkler system keeps the lush landscaping pristine, while a convenient shed offers storage space. **** EXTRAS **** Saltwater aquarium, fish & all equip in LR & basement, wall-mtd TV, amp, spkrs, subwoofer, sound bar. Screen, projector & spkrs in LL (AS IS). 2 Wall-mtd bookshelves in basement, nat gas heater in garage, all bathroom wall mirrors. (id:49269)
Royal LePage Team Realty
2210 Nature Trail Crescent
Ottawa, Ontario
Detached single house 4+1 bedrooms. Perfect for a growing family in the heart of Chapel Hill South! Open concept layout with a formal living room and separate dining room. Spacious family room with cathedral ceiling. Flawless kitchen with lots of cabinets, high quality appliances. 4 great size bedrooms on second floor. Huge recreation room with big window and an extra bedroom, plus a 3 piece new bathroom in basement. Fully fenced backyard with plenty of green space for children to run and play. Great community and close to everything. Available March 1. Pics took before tenants moved in. (id:49269)
Home Run Realty Inc.
33 Atira Avenue
Brampton (Fletcher's Meadow), Ontario
Immaculate !!! Detached On Quiet Clu-De-Sac Brick & Stone !!! Very Practical Lay-Out W/Sep Living And Family Room !!! Fully Upgraded Kitchen W/Granite And Backsplash !!! 4 Good Size Bed W/Lots Of Natural Light !!! Entrance From Garage !!! Pot Lights!!! Brand New Zebra Blinds !!! New Hardwood on Main Floor !!! Lots Of Drive-Way Parking !!! Pet & Smoke Free !!! Very Neat And Clean !!! Ready To Move !!! Finished Basement W/Rental Potential !!! Concrete on backyard and side way !!! No Side Walk **** EXTRAS **** !!2 Stove!!! 2 Fridge !!! D/Washer!!! 2 Microwaves!!!!Washer!!!!Dryer!!! CAC!!! All Elf's !!! All Window Coverings!!! and one storage shed in the back yard. (id:49269)
Homelife/miracle Realty Ltd
3395 Tisdale Road
Mount Hope, Ontario
Welcome to your ideal country retreat! This charming raised ranch bungalow sits on a spacious half-acre lot with a serene, tree-lined backdrop, providing scenic country views and ample room for outdoor activities. The main floor features a convenient single-level layout with three comfortable bedrooms, a fully updated bath complete with a stylish subway tile shower and comfort-height vanity with stone countertops. The kitchen has been thoughtfully modernized with granite countertops and stainless steel appliances, creating a beautiful and functional space for any home chef. Adjacent is a formal dining room, perfect for holiday gatherings, with patio doors (new in 2024) leading to a large deck—ideal for al fresco dining and relaxing under the stars. Enjoy cozy main-floor living or retreat to the lower level lounge, complete with a fireplace and wet bar, perfect for Friday night movies or game days with friends and family. This level also includes a fourth bedroom and through the laundry area it has a separate entrance from the garage, making it an excellent option for a teen or in-law suite. For the handyman or hobbyist, there’s a spacious attached garage plus a separate detached workshop with hydro. This property blends the best of country living with modern comforts. Additional updates include: reverse osmosis water system, all exterior walls (excluding kitchen area) have spray foam insulation, roof shingles 2018 with new plywood, furnace and ac approx 10 yrs, R50 attic insulation, water softener and iron filtration system, laminate flooring, updated kitchen cabinetry and so much more! (id:49269)
RE/MAX Escarpment Realty Inc.
117 Spicebush Terrace
Brampton (Credit Valley), Ontario
Fully Renovated Legal Basement Unit for Immediate Occupancy. Utilities (Water, Hydro, Gas) & One Driveway Parking Included in Rent. Close To Schools, 5 Mins Drive to Mount Pleasant GO Station. **** EXTRAS **** Separate Side Entrance, Same Floor Private Laundry (id:49269)
Cityscape Real Estate Ltd.
384 Pinegrove Road
Oakville (Bronte West), Ontario
A Convenient Cozy Detached House Features A Bright Kitchen With Durable Appliances. Large Great Room With Classic Wood Fireplace, 3 Bedrms And 2 Bathrms. Fully Finished Lower Level Has Recreation Room With TV Stand, Bookshelves. Laundry Room With Washer, Dryer And Freezer. Private Low Maintenance Rear Yard With Storage Shed. Prime Location ! (id:49269)
Real One Realty Inc.
212 King William Street Unit# 619
Hamilton, Ontario
Freshly painted and ready to move in! Beautiful, newly constructed condominium in walkable downtown Hamilton close to amenities. Fabulous Kings Cross model offers 658 square feet. Open kitchen with white cabinetry, backsplash and stainless steel appliances. Living room with walk out to incredible 100 square foot balcony. Desirable den for home office or entertainment space. Spacious primary bedroom and 4 piece bathroom. In-suite laundry, stainless steel appliances and owned locker for storage. Building amenities include roof top patio for entertaining and BBQ, party room, gym and a concierge. You will love the spectacular roof top views! (id:49269)
RE/MAX Escarpment Realty Inc.
60 Frederick Street Unit# 1214
Kitchener, Ontario
This beautiful corner unit offers a premium modern condo living experience. Welcome to 60 Frederick St. featuring Unit #1214. This condo is located in the heart of Downtown Kitchener, perfectly situated a few minutes away from the LRT, transit, go station, shops, farmers market, restaurants, library, parks, government offices, the School of Pharmacy, Conestoga College and a short commute to hospitals and the Universities of Waterloo and Wilfred Laurier. This large end unit features two large bedrooms, two bathrooms, a large open concept kitchen furnished with all appliances and a living room. A very nice bonus is the large balcony. The unit has been upgraded with closet organizers and full roller shades on all windows. The smart home unit can be fully controlled by an app on your phone or tablet. Complete with a storage locker and parking spot, this unit resides within a new building with luxurious amenities. Step into the lobby and be greeted by on-site concierge service and a state-of-the-art Virtual Concierge System. For the active enthusiast, a fully equipped fitness center and yoga studio await on the 6th floor. Additionally, the 5th and 6th floors feature a spacious party room and a meticulously landscaped rooftop terrace equipped with BBQs - perfect for entertaining while enjoying panoramic city views. The unit shows AAA+ (id:49269)
RE/MAX Twin City Realty Inc.
134 Apple Ridge Drive
Kitchener, Ontario
Desirable Doon South, an exceptional family friendly neighborhood. Custom built, original owner all the wants on your wish list and more. Curb appeal is just the beginning, covered front porch invites you to the expansive entry foyer. Modern open layout where function meets design. Large family room with gas fireplace, adjacent to the eat in kitchen, the heart of the home, modern appliances, fridge with ice maker, gas stove, dishwasher, loads of cabinets and pantry space, under cabinet lighting, backsplash. Company coming? Entertain the crowd in this enormous dining room, plenty of space for all your furniture and guests. The upper level offers 4 bedrooms of a good size , the primary features double door entry, 3 closets, spacious ensuite, jetted tub, corner shower and double sinks. The finished lower level features a second fireplace, wet bar, walkout , plenty of light here without the basement feel. The interior of the home is carpet free except the lower level, easy care hardwood. Finished top to bottom for the growing family or multigenerational living. Potential for Duplex. Other features include 4 bathrooms in all, convenient main floor laundry, washer, dryer, custom cabinetry, garage access. Speaking of the double garage, all the car enthusiasts will be happy here, extended when built, there is room for your truck, steel beam with hoist and compressor, bult in storage, speakers stay as well. Parking for 3 in the aggregate driveway side by side no car shuffle here. On demand water heater and softener owned. Sprinkler system, R/I gas line for BBQ, Gas heat, central air. Steel roof installed 2017. Fully fenced yard perfect for the kids and pets. Pride of ownership is evident in the well-maintained homes in the area. Extraordinary location great proximity to schools, shopping, restaurants, worship, transportation. Conestoga College, highway and 401 access for the commuters. (id:49269)
RE/MAX Twin City Realty Inc.




