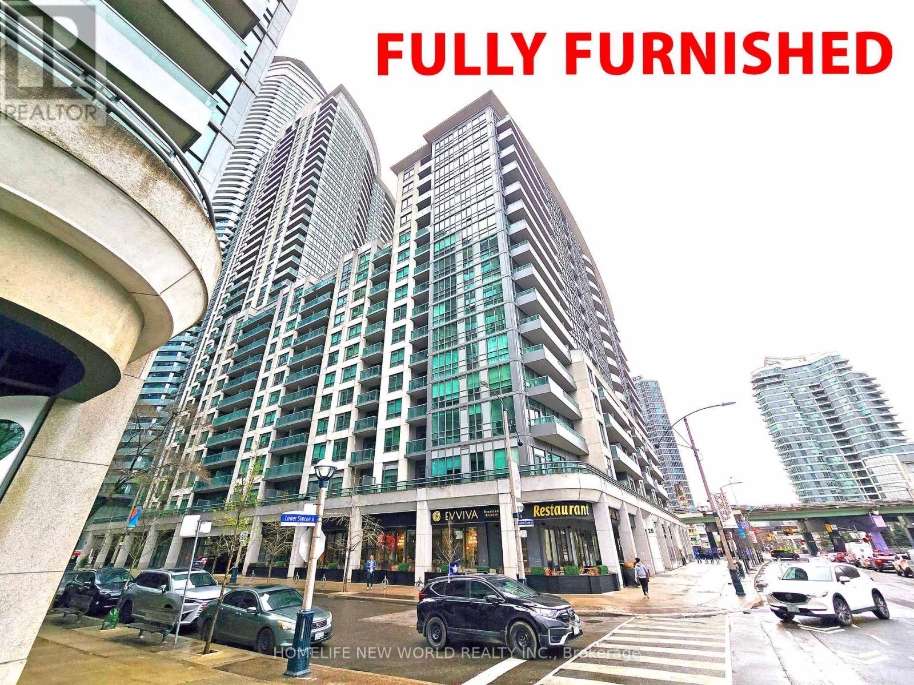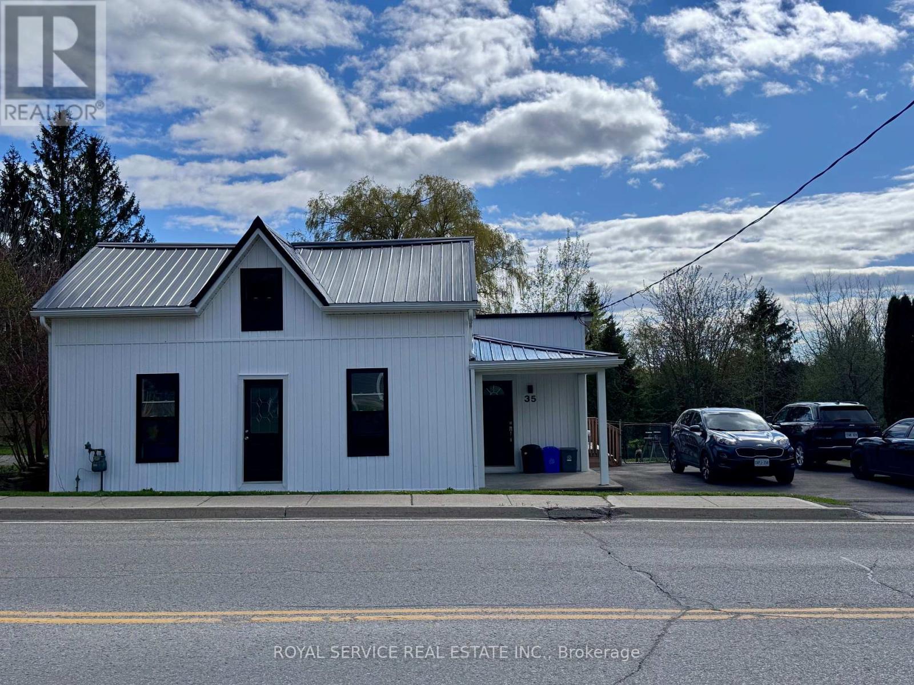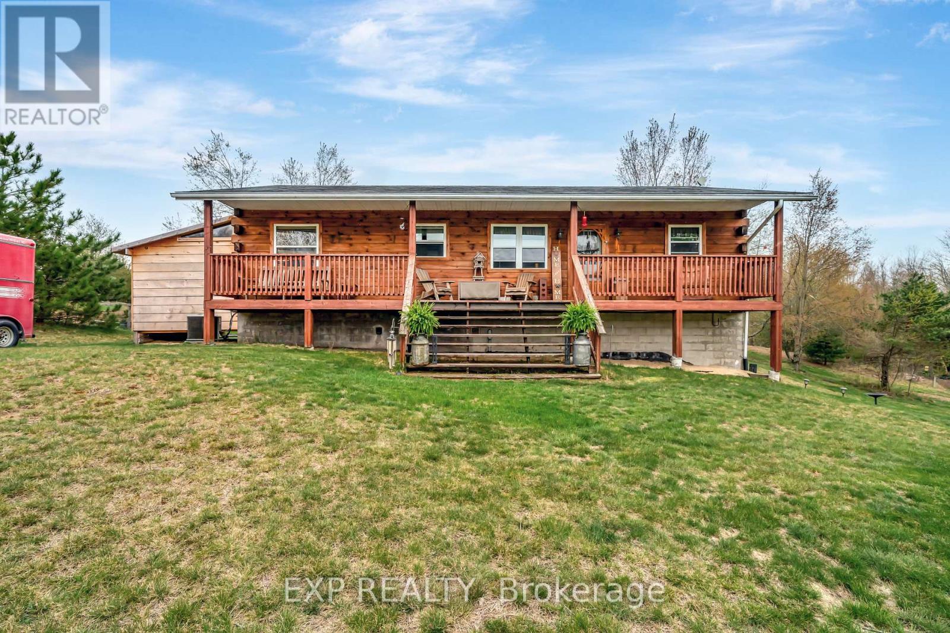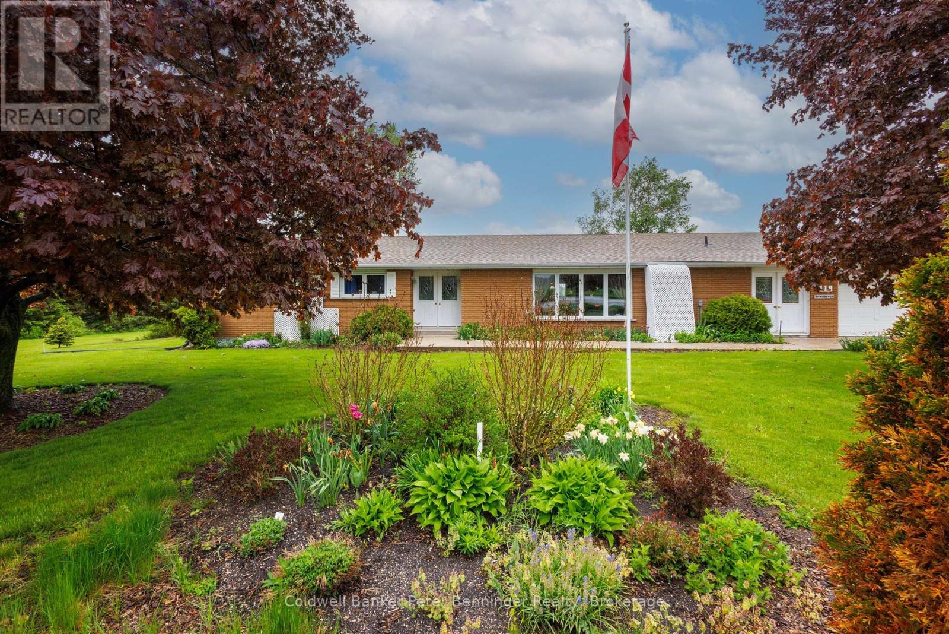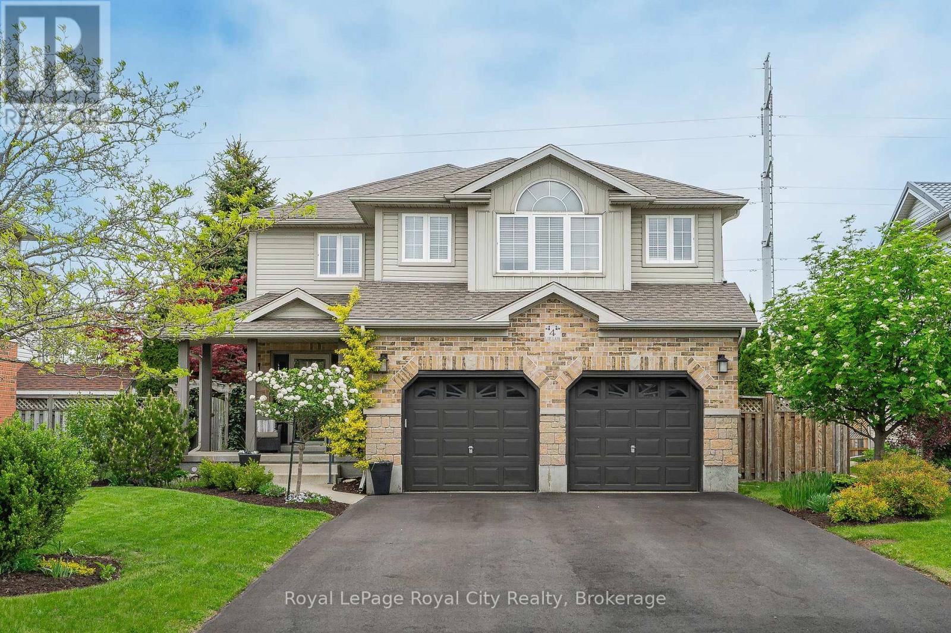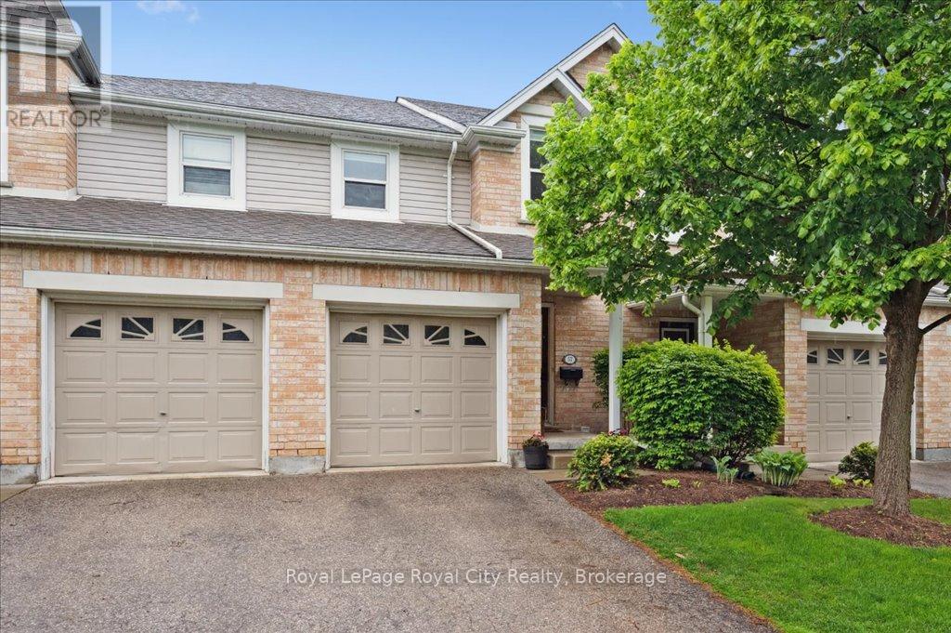1819 - 25 Lower Simcoe Street
Toronto (Waterfront Communities), Ontario
Luxurious Urban Living besides CN Tower, Rogers Centre and Scotiabank Arena where all the action is! Beautiful FULLY FURNISHED 1 Bedroom plus Den, bright and spacious 672 sq ft corner suite with northwest facing balcony and CN Tower Views from both bedroom and balcony. Plenty of Natural Light. A spacious Dining Room that can hold a table for 6, a large Den that serves well as a Home Office. Direct Path Access, steps to Union Station, Scotiabank Arena, Rogers Centre, Financial District, Harbourfront Centre, Supermarkets (Farm Boy, Longos), LCBO, cafes and daycare and more. Easy walk to King West, St. Lawrence Market etc. Parking and Locker included. A Good Size Kitchen, The Building features Guest Suites, Bike Storage, Basketball Room, Indoor Pool, Hot Tub/Jacuzzi, Sauna, Outdoor Terrace with BBQs, Gym Room, Party Room, Meeting Room, 24 hr Concierge etc.. The Unit is fully Furnished, Flexible Lease, 6 months Lease will be considered. (id:49269)
Homelife New World Realty Inc.
120 Henry Street
Brantford, Ontario
Charming Brick Bungalow with detached double-car garage in a Convenient, Family-Friendly Neighbourhood! Welcome to 120 Henry Street – a well-maintained 3-bedroom bungalow with fantastic curb appeal and loads of potential situated on more than 1/3 of an acre! This inviting home is located close to schools, parks, shopping, and restaurants. The main floor features a galley kitchen with ample cupboard and counter space, along with a spacious living room that offers a large window for plenty of natural light and hardwood flooring. Three nice-sized bedrooms and a 4-piece bathroom are perfect for a growing family or those looking to downsize. The basement is ready for your finishing touches and includes a recreation space, a bonus room, and laundry. Outside, the large yard features a detached double-car garage—perfect for parking, storage, or hobbyists! **New 100 amp breaker panel in the last month!** (id:49269)
Revel Realty Inc
170 Moonlight Bay Road
Alban, Ontario
This beautiful custom-built home features 2.33 acres, a legal 1-bedroom in-law suite with separate entrance and deeded access to the French River with a doc to park up to 2 boats. The main house boasts an open-concept layout with river views, a bright living room, modern kitchen, patio doors leading to a large composite deck and a small sunroom at the front of the house. Upstairs, you'll find a spacious primary suite with oversized closets, a spare bedroom, and a large 4-piece bath. The finished basement offers a family room, office space, laundry, and rough-in for another bathroom. The main house is heated with a high-efficiency propane furnace. The in-law suite is slab-on-grade with radiant in-floor heating, an open layout, modern finishes, and a sunroom overlooking the private backyard. Extras include a double-car heated garage and a Generac that powers the whole house. A rare find—don’t miss out! (id:49269)
RE/MAX Crown Realty (1989) Inc.
35 Toronto Street
Cramahe (Colborne), Ontario
Charming 3-Bedroom Home with Spacious Yard in ColborneWelcome to this lovely 3-bedroom, 2-bathroom home nestled in the heart of Colborne. Set on a generously sized, fully fenced lot, this property offers the perfect blend of comfort, privacy, and outdoor enjoyment. Start your mornings on the beautiful back deck, sipping coffee while soaking in the peaceful surroundings.Inside, youll find a bright and functional layout, ideal for families or anyone looking for room to grow. The home is situated in a friendly, well-established neighbourhood, just minutes from local shops, schools, and parks.Dont miss your chance to enjoy small-town charm with all the space and comfort you need! (id:49269)
Royal Service Real Estate Inc.
1114 Storms Lane
Frontenac (Frontenac South), Ontario
Charming Year-Round Waterfront Retreat with Stunning Sunsets. Nestled on the shores of a pristine Verona lake, this inviting year-round home offers the perfect blend of comfort, charm, and natural beauty. Built in 2004 and lovingly maintained, this waterfront gem features three bedrooms and two bathrooms, ideal for relaxing getaways or full-time lake living. Enjoy panoramic lake views from the screened-in porch, perfect for evening dinners or unwinding with a sunset drink. Wraparound decks on three sides offer a sunny or shady spot anytime of day, including a northwest-facing deck with a propane hookup for your BBQ, overlooking a tranquil pond where box and painted turtles sun themselves and frogs sing through the summer. The floating dock extends from tiered landscaping into deeper water, offering the best of both worlds: a shallow, gentle shoreline entry for wading, and a quick drop-off perfect for diving, swimming, or fishing. Inside, the living room space is anchored by a propane fireplace, adding cozy warmth on cooler nights. Modern comforts include a newer propane furnace, central A/C, and a metal roof on the house. While the partial basement has lower ceilings, it's insulated, heated, and offers excellent storage and a handy workbench for hobbies or repairs. Located just five minutes from the heart of Verona, you'll enjoy easy access to groceries, restaurants, the LCBO, the post office, a hardware store, and more, while being only 30 minutes from Kingston. Whether you dream of a peaceful full-time residence or a turnkey cottage escape, this delightful lakefront home offers the very best of waterfront living all year. (id:49269)
Century 21-Lanthorn Real Estate Ltd.
112 Palmer Road
Belleville (Belleville Ward), Ontario
The patio is calling for YOU !!This charming and well maintained double brick century home has been lovingly updated while preserving it's historical character and is move in ready. The original fireplace, hardwood floors, banister, baseboards and trim are sure to please. Upstairs all the bedrooms have large closets plus a large walk in linen/hall closet. The bathroom is updated and has double sinks. The backyard has a huge apple tree, beautiful perennial gardens (less work) and a great patio to enjoy the sun. The laundry room is bright and clean as well as the whole basement. There's potential for a den or bedroom and a second bathroom in the basement. The enclosed porch is a great way to start the day watching the sunrise with a coffee. This home is a MUST SEE IN PERSON. (id:49269)
Exp Realty
1469 Queensborough Road
Tweed (Elzevir (Twp)), Ontario
A little slice of heaven nestled on 29 acres, and surrounded by forest, sits this handcrafted log home with it's rustic beauty and timeless charm. Private from the road, this 4 bedroom, 2 bath home has been lovingly cared for and ideal for those always wanting a log home. With an open concept, living, dining and kitchen, the wood decor offers a warm and welcoming farmhouse/rustic ambiance with modern finishes. Hardwood floors throughout the main floor with 3 good sized bedrooms, a new bathroom, and freshly painted with rich warm colour. The lower level boasts a large rec room with wood stove that heats the entire house, a fun bar area for friends to sit and chat, along with a new 2 piece bath and 4th bedroom. Outside, the land is alive with the sounds of nature, trails through the brush, and the quiet of country living. A short walk from the log house, a rustic cabin stands tucked among the maples, inside a woodstove keeps the open concept, warm and cozy. During the start of the sugaring season, when maple sap is running and collected, 35 trees complete with tubing and other collected in traditional metal buckets with over 75 trees tapped. A detached garage is ideal for workshop, storage and parking. The land is easily maintained and every inch of the property is infused with a sense of peace and belonging. This log home is more than just a dwelling, it is a sanctuary, a place where time slows, where memories are made, and where the wild beauty of nature is always just beyond the doorstep. (id:49269)
Exp Realty
119 Main Street
Kincardine, Ontario
This 4 bedroom, 1.5 bath all-brick bungalow, is a country location on Highway 21 at the edge of the Village of Tiverton. The home is approximately 1771 square feet finished on main level and a partially finished basement with most basement walls drywalled and painted. Country views all around and is within walking distance to all the amenities in the village and less than 10 minute drive to the shores of Lake Huron and 15 to 20 minutes to nearby towns of Kincardine and Port Elgin. The home has been very well-maintained and is very energy efficient due to the heating system with a heat pump and due to the renovation by current owner that added additional insulation, new drywall and paint to most exterior walls on the main level of the home. (There is a chimney however, wood heat is no longer used to heat the home.) The basement has a walk up to the one car garage. The large mudroom provides entry on south side of home but also extends all the way to the rear of home with exit to the rear yard. The rear yard contains a variety of fruit trees and raised container-style flower and vegetable beds There is a detached, insulated, workshop divided in two by large doors, one area with plywood floor is approximately 23 feet 2 inches x 39 feet 3 inches and the other area with concrete floor (2-car garage with access by two overhead garage doors) is approximately 22 feet 11 inches x 23 feet 4 inches. Concrete driveway to the home and a wood deck at rear of home, 24 feet x 24 feet and an additional 8 feet x 24 feet on which sits the small pool. There is a drilled well, septic system and a drinking water system. The property provides many features that are suitable to a growing family, hobbyists, market gardeners and those who desire main level living, plenty of outdoor space and opportunities in the partially finished basement, for further bedrooms, bathrooms and/or recreation room. If this meets your lifestyle please consider booking your private viewing with your realtor. (id:49269)
Coldwell Banker Peter Benninger Realty
110 Church Street
Centre Wellington (Elora/salem), Ontario
This coveted END UNIT bungalow townhome at Station Square in Elora enjoys arguably one of the best locations in the development. A very attractive layout offering 2000 square feet of living space including finished basement level. Two bedrooms and two FULL bathrooms up, and another bedroom with full bath on the lower level. Primary bedroom features an updated ensuite with nice walk in shower. Not one but TWO gas fireplaces - one on each level. Very cozy. An abundance of natural light with lots of windows. Private front covered porch to enjoy morning coffees, as well as a deck out back too. Of course the attraction here is that everything is taken care of for you. Grass cutting and snow removal included. Even the long term maintenance of roof, driveway, garage door, windows and back deck is covered through your condo fees. Carefree, lock the door and travel kind of living. A great option for those who are not inclined to choose apartment style condo living. Simply go out the front door and take your pet for a walk. Speaking of which, it is a fantastic walkable location close to Downtown Elora. Beautifully maintained complex. Situated on quiet Church Street. Great neighbours. Book your viewing today. Any/all offers will be considered on May 30th. (id:49269)
Royal LePage Royal City Realty
4 Lois Lane
Guelph (Willow West/sugarbush/west Acres), Ontario
Exceptional Ashton Ridge Home with Pool & Custom Upgrades! This beautifully maintained 3-bed, 2.5- bath home in Guelphs west end offers stylish, functional living with a resort-style backyard. Enjoy an in-ground pool (new pump 2024), hot tub, covered patio, and outdoor kitchen (2017). Inside, the open-concept layout features vaulted ceilings, a custom kitchen (2017) with high-end appliances, and a sun-filled family room. Additional highlights:Oversized garage with backyard accessMain floor laundry (new washer/dryer 2025)Parking for 6 carsVegetable garden & potential basement suiteFurnace/AC (2015), shingles (2016), driveway (2024)All appliances & window coverings included. Close to schools, Hwy 124 & the Hanlon, this is a rare opportunity to enjoy comfort, style, and outdoor living all in one! (id:49269)
Royal LePage Royal City Realty
12 Oakes Court
Guelph (Grange Road), Ontario
Welcome to this beautifully appointed 2-storey residence nestled in one of Guelphs most family-friendly neighbourhoods that sits on a premium large pie shaped lot. Tucked away on a quiet court, this home offers the ideal setting for growing families. With 3+1 bedrooms, 4 bathrooms including a private 4-piece ensuite and 1,630 sq. ft. of thoughtfully designed living space. Take note of the numerous upgrades throughout this home as it checks all the boxes for comfort and convenience.The bright and open main level is perfect for everyday living and family gatherings. The heart of the home is the stylish kitchen, featuring a gas stove, island with breakfast bar, and a separate dining area ideal for family meals or entertaining guests. The open-concept layout flows seamlessly into the bright and inviting living spaces, making everyday living both practical and enjoyable. Upstairs, three spacious bedrooms offer restful retreats for every member of the family while the finished basement provides flexible space for a playroom, home office, or guest suite. Step outside to a fully fenced backyard with no rear neighbours and only one neighbour beside, creating a rare sense of privacy and peace. It's the perfect space for kids to play safely, summer barbecues, or quiet evenings under the stars. Located in Guelph's desirable East End, you're close to excellent schools, parks, public transit, and all essential amenities. This welcoming community is built for busy families who value space, safety, and connection. This is more than just a house, it's a place to call home. (id:49269)
M1 Real Estate Brokerage Ltd
57 - 240 London Road W
Guelph (Exhibition Park), Ontario
Welcome to London Lane Townhomes, a sought-after community nestled in the heart of Guelphs vibrant Exhibition Park neighborhood. This charming complex offers a harmonious blend of comfort, convenience, and community living making it an ideal choice for first-time buyers, downsizers, and investors alike. Not only is this home located in one of Guelph's most desirable complexes, but it's also one of the RARE units featuring an attached garage, offering two exclusive parking spaces. If you've been waiting for a sign - THIS IS IT! This fantastic 3-bed, 2-bath home with a fully finished basement delivers unbeatable value. With several updates throughout including a newer furnace (24) and a vibe that just feels right, this one won't wait around. Simply turn the key, move in, and enjoy the perks of maintenance-free condo living - no shovelling, no mowing, just more time to relax and enjoy your home. (id:49269)
Royal LePage Royal City Realty

