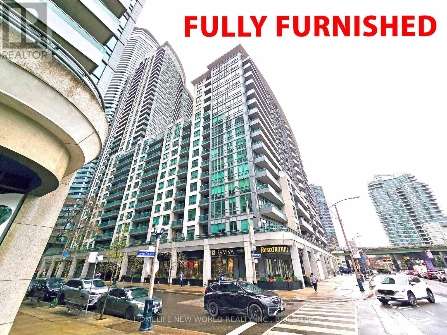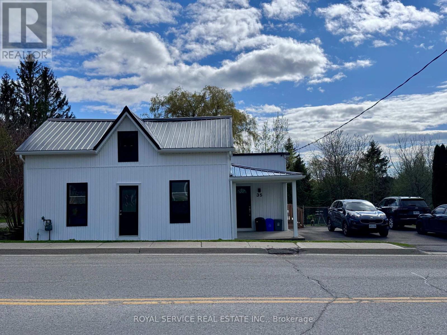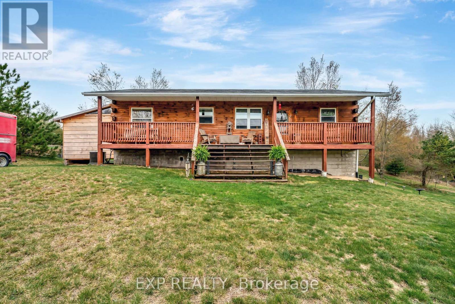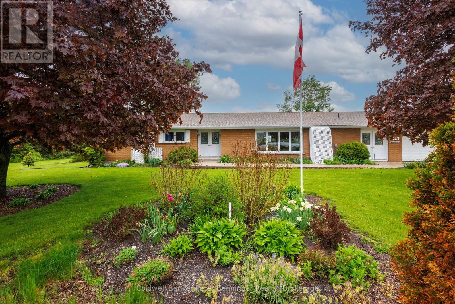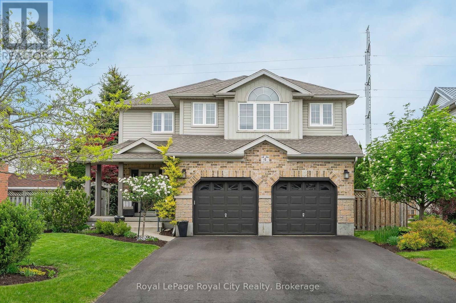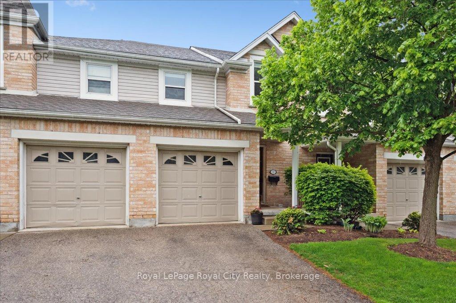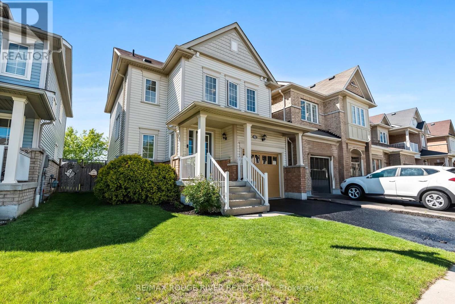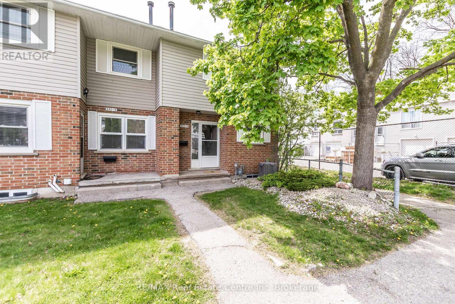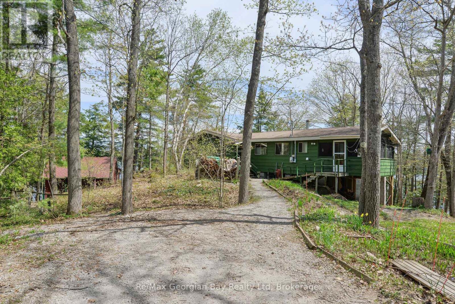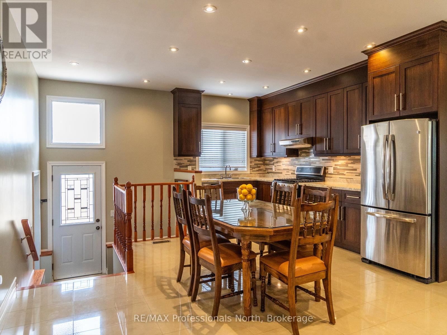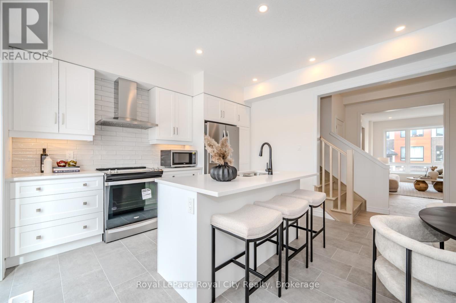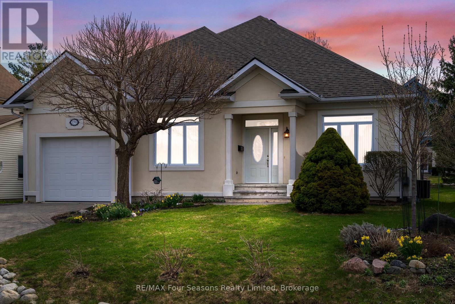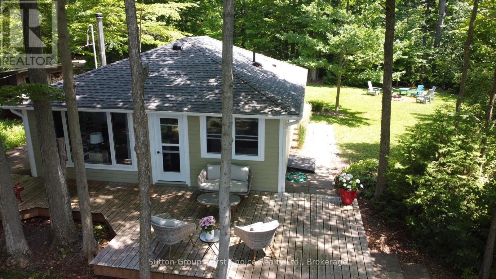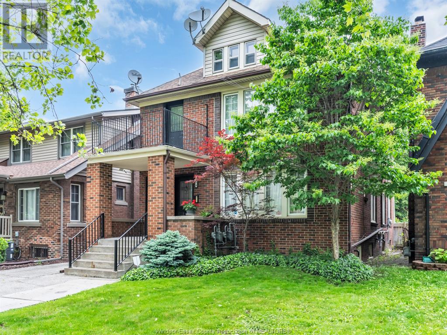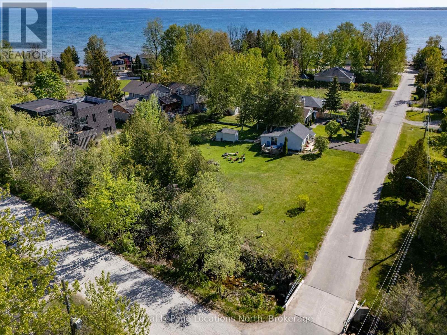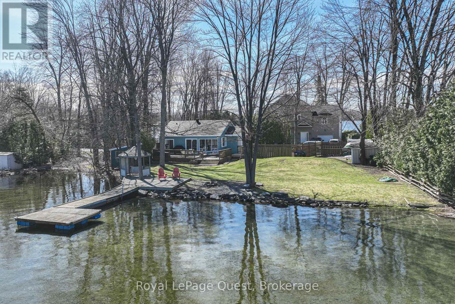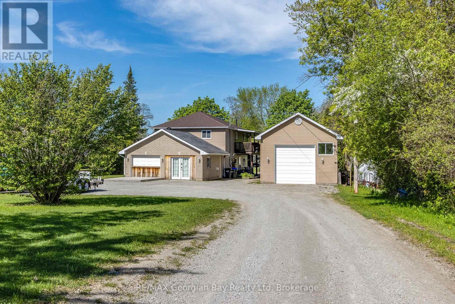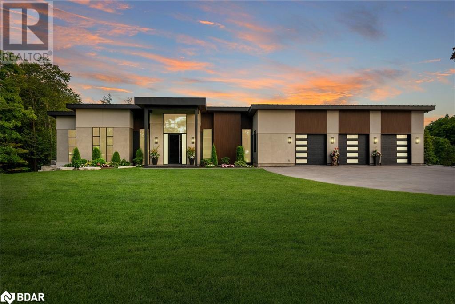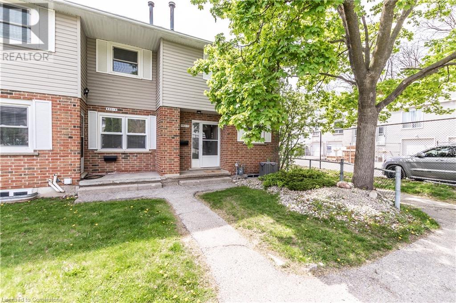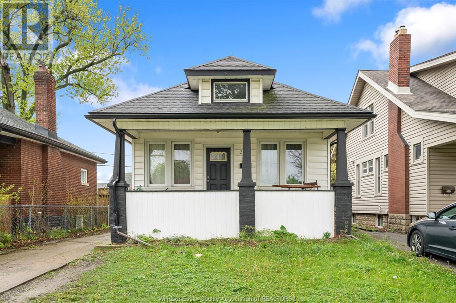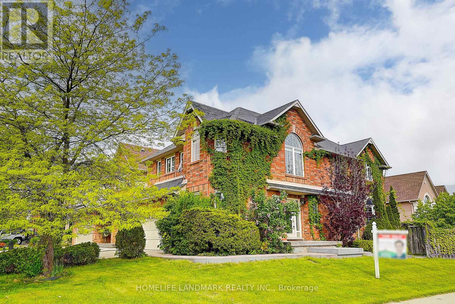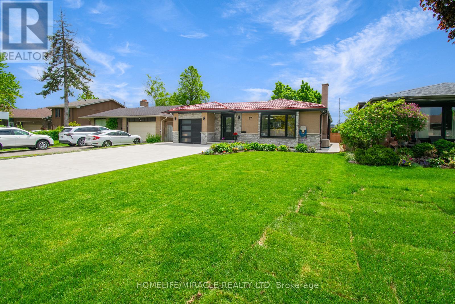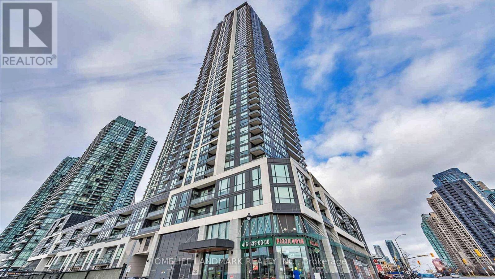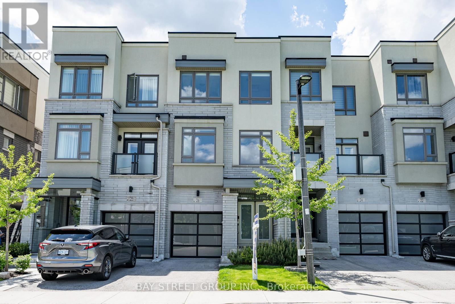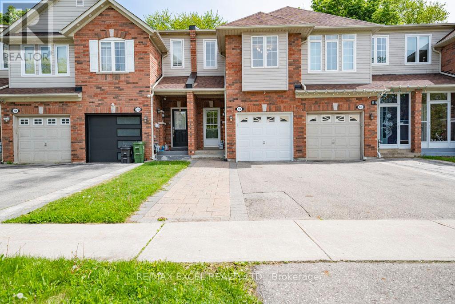1819 - 25 Lower Simcoe Street
Toronto (Waterfront Communities), Ontario
Luxurious Urban Living besides CN Tower, Rogers Centre and Scotiabank Arena where all the action is! Beautiful FULLY FURNISHED 1 Bedroom plus Den, bright and spacious 672 sq ft corner suite with northwest facing balcony and CN Tower Views from both bedroom and balcony. Plenty of Natural Light. A spacious Dining Room that can hold a table for 6, a large Den that serves well as a Home Office. Direct Path Access, steps to Union Station, Scotiabank Arena, Rogers Centre, Financial District, Harbourfront Centre, Supermarkets (Farm Boy, Longos), LCBO, cafes and daycare and more. Easy walk to King West, St. Lawrence Market etc. Parking and Locker included. A Good Size Kitchen, The Building features Guest Suites, Bike Storage, Basketball Room, Indoor Pool, Hot Tub/Jacuzzi, Sauna, Outdoor Terrace with BBQs, Gym Room, Party Room, Meeting Room, 24 hr Concierge etc.. The Unit is fully Furnished, Flexible Lease, 6 months Lease will be considered. (id:49269)
Homelife New World Realty Inc.
120 Henry Street
Brantford, Ontario
Charming Brick Bungalow with detached double-car garage in a Convenient, Family-Friendly Neighbourhood! Welcome to 120 Henry Street – a well-maintained 3-bedroom bungalow with fantastic curb appeal and loads of potential situated on more than 1/3 of an acre! This inviting home is located close to schools, parks, shopping, and restaurants. The main floor features a galley kitchen with ample cupboard and counter space, along with a spacious living room that offers a large window for plenty of natural light and hardwood flooring. Three nice-sized bedrooms and a 4-piece bathroom are perfect for a growing family or those looking to downsize. The basement is ready for your finishing touches and includes a recreation space, a bonus room, and laundry. Outside, the large yard features a detached double-car garage—perfect for parking, storage, or hobbyists! **New 100 amp breaker panel in the last month!** (id:49269)
Revel Realty Inc
170 Moonlight Bay Road
Alban, Ontario
This beautiful custom-built home features 2.33 acres, a legal 1-bedroom in-law suite with separate entrance and deeded access to the French River with a doc to park up to 2 boats. The main house boasts an open-concept layout with river views, a bright living room, modern kitchen, patio doors leading to a large composite deck and a small sunroom at the front of the house. Upstairs, you'll find a spacious primary suite with oversized closets, a spare bedroom, and a large 4-piece bath. The finished basement offers a family room, office space, laundry, and rough-in for another bathroom. The main house is heated with a high-efficiency propane furnace. The in-law suite is slab-on-grade with radiant in-floor heating, an open layout, modern finishes, and a sunroom overlooking the private backyard. Extras include a double-car heated garage and a Generac that powers the whole house. A rare find—don’t miss out! (id:49269)
RE/MAX Crown Realty (1989) Inc.
35 Toronto Street
Cramahe (Colborne), Ontario
Charming 3-Bedroom Home with Spacious Yard in ColborneWelcome to this lovely 3-bedroom, 2-bathroom home nestled in the heart of Colborne. Set on a generously sized, fully fenced lot, this property offers the perfect blend of comfort, privacy, and outdoor enjoyment. Start your mornings on the beautiful back deck, sipping coffee while soaking in the peaceful surroundings.Inside, youll find a bright and functional layout, ideal for families or anyone looking for room to grow. The home is situated in a friendly, well-established neighbourhood, just minutes from local shops, schools, and parks.Dont miss your chance to enjoy small-town charm with all the space and comfort you need! (id:49269)
Royal Service Real Estate Inc.
1114 Storms Lane
Frontenac (Frontenac South), Ontario
Charming Year-Round Waterfront Retreat with Stunning Sunsets. Nestled on the shores of a pristine Verona lake, this inviting year-round home offers the perfect blend of comfort, charm, and natural beauty. Built in 2004 and lovingly maintained, this waterfront gem features three bedrooms and two bathrooms, ideal for relaxing getaways or full-time lake living. Enjoy panoramic lake views from the screened-in porch, perfect for evening dinners or unwinding with a sunset drink. Wraparound decks on three sides offer a sunny or shady spot anytime of day, including a northwest-facing deck with a propane hookup for your BBQ, overlooking a tranquil pond where box and painted turtles sun themselves and frogs sing through the summer. The floating dock extends from tiered landscaping into deeper water, offering the best of both worlds: a shallow, gentle shoreline entry for wading, and a quick drop-off perfect for diving, swimming, or fishing. Inside, the living room space is anchored by a propane fireplace, adding cozy warmth on cooler nights. Modern comforts include a newer propane furnace, central A/C, and a metal roof on the house. While the partial basement has lower ceilings, it's insulated, heated, and offers excellent storage and a handy workbench for hobbies or repairs. Located just five minutes from the heart of Verona, you'll enjoy easy access to groceries, restaurants, the LCBO, the post office, a hardware store, and more, while being only 30 minutes from Kingston. Whether you dream of a peaceful full-time residence or a turnkey cottage escape, this delightful lakefront home offers the very best of waterfront living all year. (id:49269)
Century 21-Lanthorn Real Estate Ltd.
112 Palmer Road
Belleville (Belleville Ward), Ontario
The patio is calling for YOU !!This charming and well maintained double brick century home has been lovingly updated while preserving it's historical character and is move in ready. The original fireplace, hardwood floors, banister, baseboards and trim are sure to please. Upstairs all the bedrooms have large closets plus a large walk in linen/hall closet. The bathroom is updated and has double sinks. The backyard has a huge apple tree, beautiful perennial gardens (less work) and a great patio to enjoy the sun. The laundry room is bright and clean as well as the whole basement. There's potential for a den or bedroom and a second bathroom in the basement. The enclosed porch is a great way to start the day watching the sunrise with a coffee. This home is a MUST SEE IN PERSON. (id:49269)
Exp Realty
1469 Queensborough Road
Tweed (Elzevir (Twp)), Ontario
A little slice of heaven nestled on 29 acres, and surrounded by forest, sits this handcrafted log home with it's rustic beauty and timeless charm. Private from the road, this 4 bedroom, 2 bath home has been lovingly cared for and ideal for those always wanting a log home. With an open concept, living, dining and kitchen, the wood decor offers a warm and welcoming farmhouse/rustic ambiance with modern finishes. Hardwood floors throughout the main floor with 3 good sized bedrooms, a new bathroom, and freshly painted with rich warm colour. The lower level boasts a large rec room with wood stove that heats the entire house, a fun bar area for friends to sit and chat, along with a new 2 piece bath and 4th bedroom. Outside, the land is alive with the sounds of nature, trails through the brush, and the quiet of country living. A short walk from the log house, a rustic cabin stands tucked among the maples, inside a woodstove keeps the open concept, warm and cozy. During the start of the sugaring season, when maple sap is running and collected, 35 trees complete with tubing and other collected in traditional metal buckets with over 75 trees tapped. A detached garage is ideal for workshop, storage and parking. The land is easily maintained and every inch of the property is infused with a sense of peace and belonging. This log home is more than just a dwelling, it is a sanctuary, a place where time slows, where memories are made, and where the wild beauty of nature is always just beyond the doorstep. (id:49269)
Exp Realty
119 Main Street
Kincardine, Ontario
This 4 bedroom, 1.5 bath all-brick bungalow, is a country location on Highway 21 at the edge of the Village of Tiverton. The home is approximately 1771 square feet finished on main level and a partially finished basement with most basement walls drywalled and painted. Country views all around and is within walking distance to all the amenities in the village and less than 10 minute drive to the shores of Lake Huron and 15 to 20 minutes to nearby towns of Kincardine and Port Elgin. The home has been very well-maintained and is very energy efficient due to the heating system with a heat pump and due to the renovation by current owner that added additional insulation, new drywall and paint to most exterior walls on the main level of the home. (There is a chimney however, wood heat is no longer used to heat the home.) The basement has a walk up to the one car garage. The large mudroom provides entry on south side of home but also extends all the way to the rear of home with exit to the rear yard. The rear yard contains a variety of fruit trees and raised container-style flower and vegetable beds There is a detached, insulated, workshop divided in two by large doors, one area with plywood floor is approximately 23 feet 2 inches x 39 feet 3 inches and the other area with concrete floor (2-car garage with access by two overhead garage doors) is approximately 22 feet 11 inches x 23 feet 4 inches. Concrete driveway to the home and a wood deck at rear of home, 24 feet x 24 feet and an additional 8 feet x 24 feet on which sits the small pool. There is a drilled well, septic system and a drinking water system. The property provides many features that are suitable to a growing family, hobbyists, market gardeners and those who desire main level living, plenty of outdoor space and opportunities in the partially finished basement, for further bedrooms, bathrooms and/or recreation room. If this meets your lifestyle please consider booking your private viewing with your realtor. (id:49269)
Coldwell Banker Peter Benninger Realty
110 Church Street
Centre Wellington (Elora/salem), Ontario
This coveted END UNIT bungalow townhome at Station Square in Elora enjoys arguably one of the best locations in the development. A very attractive layout offering 2000 square feet of living space including finished basement level. Two bedrooms and two FULL bathrooms up, and another bedroom with full bath on the lower level. Primary bedroom features an updated ensuite with nice walk in shower. Not one but TWO gas fireplaces - one on each level. Very cozy. An abundance of natural light with lots of windows. Private front covered porch to enjoy morning coffees, as well as a deck out back too. Of course the attraction here is that everything is taken care of for you. Grass cutting and snow removal included. Even the long term maintenance of roof, driveway, garage door, windows and back deck is covered through your condo fees. Carefree, lock the door and travel kind of living. A great option for those who are not inclined to choose apartment style condo living. Simply go out the front door and take your pet for a walk. Speaking of which, it is a fantastic walkable location close to Downtown Elora. Beautifully maintained complex. Situated on quiet Church Street. Great neighbours. Book your viewing today. Any/all offers will be considered on May 30th. (id:49269)
Royal LePage Royal City Realty
4 Lois Lane
Guelph (Willow West/sugarbush/west Acres), Ontario
Exceptional Ashton Ridge Home with Pool & Custom Upgrades! This beautifully maintained 3-bed, 2.5- bath home in Guelphs west end offers stylish, functional living with a resort-style backyard. Enjoy an in-ground pool (new pump 2024), hot tub, covered patio, and outdoor kitchen (2017). Inside, the open-concept layout features vaulted ceilings, a custom kitchen (2017) with high-end appliances, and a sun-filled family room. Additional highlights:Oversized garage with backyard accessMain floor laundry (new washer/dryer 2025)Parking for 6 carsVegetable garden & potential basement suiteFurnace/AC (2015), shingles (2016), driveway (2024)All appliances & window coverings included. Close to schools, Hwy 124 & the Hanlon, this is a rare opportunity to enjoy comfort, style, and outdoor living all in one! (id:49269)
Royal LePage Royal City Realty
12 Oakes Court
Guelph (Grange Road), Ontario
Welcome to this beautifully appointed 2-storey residence nestled in one of Guelphs most family-friendly neighbourhoods that sits on a premium large pie shaped lot. Tucked away on a quiet court, this home offers the ideal setting for growing families. With 3+1 bedrooms, 4 bathrooms including a private 4-piece ensuite and 1,630 sq. ft. of thoughtfully designed living space. Take note of the numerous upgrades throughout this home as it checks all the boxes for comfort and convenience.The bright and open main level is perfect for everyday living and family gatherings. The heart of the home is the stylish kitchen, featuring a gas stove, island with breakfast bar, and a separate dining area ideal for family meals or entertaining guests. The open-concept layout flows seamlessly into the bright and inviting living spaces, making everyday living both practical and enjoyable. Upstairs, three spacious bedrooms offer restful retreats for every member of the family while the finished basement provides flexible space for a playroom, home office, or guest suite. Step outside to a fully fenced backyard with no rear neighbours and only one neighbour beside, creating a rare sense of privacy and peace. It's the perfect space for kids to play safely, summer barbecues, or quiet evenings under the stars. Located in Guelph's desirable East End, you're close to excellent schools, parks, public transit, and all essential amenities. This welcoming community is built for busy families who value space, safety, and connection. This is more than just a house, it's a place to call home. (id:49269)
M1 Real Estate Brokerage Ltd
57 - 240 London Road W
Guelph (Exhibition Park), Ontario
Welcome to London Lane Townhomes, a sought-after community nestled in the heart of Guelphs vibrant Exhibition Park neighborhood. This charming complex offers a harmonious blend of comfort, convenience, and community living making it an ideal choice for first-time buyers, downsizers, and investors alike. Not only is this home located in one of Guelph's most desirable complexes, but it's also one of the RARE units featuring an attached garage, offering two exclusive parking spaces. If you've been waiting for a sign - THIS IS IT! This fantastic 3-bed, 2-bath home with a fully finished basement delivers unbeatable value. With several updates throughout including a newer furnace (24) and a vibe that just feels right, this one won't wait around. Simply turn the key, move in, and enjoy the perks of maintenance-free condo living - no shovelling, no mowing, just more time to relax and enjoy your home. (id:49269)
Royal LePage Royal City Realty
20 Gallimere Court
Whitby (Blue Grass Meadows), Ontario
Feels Like Home in Bluegrass Meadows! Step into this beautifully cared-for family home and feel the warmth right away. The open-concept main floor is made for gathering, with a bright eat-in kitchen that walks out to a private, fully fenced backyard - no neighbours behind! Upstairs, you'll find a dreamy primary suite with three oversized windows letting in tons of natural light, plus two more spacious bedrooms and super convenient second-floor laundry. The basement is fully finished and super versatile with a 3-piece bath, a fun play area, and a cozy spot for movie nights. Topped off with fantastic curb appeal, this is the kind of home you'll love coming back to every day. ** This is a linked property.** (id:49269)
RE/MAX Rouge River Realty Ltd.
9 - 440 Pioneer Drive
Kitchener, Ontario
Welcome to this beautifully updated end-unit townhome in a sought-after, family-friendly neighborhood! Offering nearly 1,500 sq ft of finished living space, this 3-bedroom, 2-bathroom home combines comfort, style, and practicality. Tucked away among mature trees, enjoy added privacy and a peaceful atmosphere. The bright and spacious main floor features an open-concept layout with a dedicated dining area and a generous living room that walks out to a fully fenced, landscaped backyard perfect for kids, pets, or summer entertaining. Upstairs, youll find three good-sized bedrooms and a refreshed 4-piece bath, including a walk-in closet in the primary bedroom. The finished lower level offers a large rec room with flexible use - ideal for a home office, playroom, gym, or movie lounge, plus a 2-piece bath, laundry area, and utility/storage space. This home includes a covered carport parking space and all appliances. Updates include: roof shingles (2024), A/C (2021), stylish kitchen backsplash (2025), updated upper bathroom vanity & flooring (2025), R60 insulation in the attic, updated main floor foyer flooring and fresh paint throughout most of the home within the last 5 years. Water is included in the condo feean added bonus! The area has so much to offer with a community centre, sports fields and an amazing park, shopping, dining options, public transit, schools and more! Dont miss this opportunity to own a spacious, move-in-ready townhome in a welcoming community. Book your showing today! (id:49269)
RE/MAX Real Estate Centre Inc
214 Trans Canada Bay Road
Georgian Bay (Baxter), Ontario
Discover the ultimate waterfront retreat with a million dollar view on beautiful Six Mile Lake! This property, enjoyed for many years by the whole family, is drive to and features two cottages with ample space for the entire family to create memories! This charming property offers 6 bedrooms, 3 bath rooms (1 x 2pc, 1 x 1 pc ensuite, 1 x 2 pc bunkie), granite countertop in the kitchen, plenty of cupboards, large windows, a walk-out to the deck overlooking the lake off the main cottage open concept dining and living with woodstove, and loads of room for the kids to play. Time spent fishing, canoeing, kayaking, or just relaxing on the dock or in the full screened porch with room for the whole family will surely create long lasting memories for you too! Don't wait! This old world charm family compound won't last long, so call today before it is gone, and spend your summer enjoying all this property has to offer! (id:49269)
RE/MAX Georgian Bay Realty Ltd
27 Susan Street W
Huntsville (Chaffey), Ontario
OPEN HOUSE - SATURDAY MAY 31ST, 10:00 AM - 12:00 PM Beautifully crafted 3-bedroom bungalow, EXTREMELY WELL BUILT, IN-LAW CAPABILITY AND WALKING DISTANCE TO TOWN! This meticulously maintained home offers timeless design and high-end finishes throughout. Step inside to discover an inviting open-concept layout featuring gleaming porcelain tile, hardwood floors, and a custom-designed kitchen that will impress even the most discerning chef. With quality craftsmanship in every detail, this home is built to last. Downstairs, enjoy high ceilings and a spacious, open recreation area perfect to design for a home theatre, gym, games room, or whatever suits your lifestyle. The second kitchen and cold room add incredible flexibility for entertaining or multi-generational living. Outside, the large yard offers room to relax, garden, or play, while the covered front porch invites you to unwind with a coffee or connect with neighbours. A double car garage provides ample space for parking and storage. Don't miss this opportunity to own a high-quality home! (id:49269)
RE/MAX Professionals North
8 Sora Lane
Guelph (Grange Road), Ontario
Blending the best of nature and modern living, the townhomes at Sora offer a polished, contemporary style influenced by the scenic outdoors. Thoughtfully designed with upscale finishes and surrounded by nature, this MOVE-IN READY, new build townhome offers the perfect blend of comfort and luxury. Inside, youll find a chefs kitchen featuring quartz countertops, a large island, upgraded potlights, stylish sink and faucet upgrades, and modern fixtures throughout. Oak stairs and railings add warmth and craftsmanship to the homes contemporary design. The open-concept main floor seamlessly connects to both a ground floor patio and a main floor wood deck, offering versatile outdoor spaces for relaxing or entertaining. The finished basement provides additional living space with a full bathroom - ideal for a guest suite, home gym, or media room. Enjoy peace of mind with no development or Tarion fees and the option to purchase fully furnished, making your move effortless and turnkey. With nature at your doorstep and luxury at your fingertips, this home at Sora is ready to welcome you. (id:49269)
Royal LePage Royal City Realty
150 Brooker Boulevard
Blue Mountains, Ontario
*PORTER SKELTON CUSTOM BUILD (2005) ~5 Bed 3 Baths (3200+ sf of Living Space) 5 Minute Stroll to the Iconic Village at Blue~ Plus Views to Blue Mountain from the Back Yard Oasis! Stunning Executive Residence/ Quiet Single Family Homes, Located in Prime Ski Areas and Close Proximity to the Sparkling Blue Waters of Georgian Bay~ Just Minutes From Your Door Step! Extensively Landscaped Lot (122 X61 FT) in a Highly Desirable Neighborhood with Gorgeous Perennial Gardens, This Home is the Ultimate Four-Season Retreat! Elevate your Lifestyle and Live your Legacy~ Private and Public Ski Clubs, Championship Golf Courses, the Georgian Trail System, Marinas, and the Shores of Georgian Bay! Welcome to Luxury Living with Quality Craftsmanship Throughout! Enhanced with Exquisite Design and Elegant Finishes~ Features Include: *Open concept Gourmet Kitchen with a Substantial Island and Stone Countertops *Functional Spacious Kitchen *Separate Dining Room * Main Floor Four Season Sunroom with Walk Out to Composite Deck (14.7X11.3 ft.) ~ Views to Blue Mountain *Welcoming Family Room with Cathedral Ceilings and Cozy Gas Fireplace *Main Floor Primary Bedroom with Modern 3 Pc Bath *Two Additional Bedrooms and 4 Piece Bath *Main Floor Laundry with Garage Entrance *Over sized (21.11X12.6 ft.) Insulated Garage. The Lower Level Features~ (Professionally Finished in 2017~ Porter Skelton) *Generous Family/Recreation Room with a Gas Fireplace * 2 Sizeable Bedrooms *3 Piece Bath * 200 Amp Electrical Service *Large Hobby/Workshop Room (Ski/ Bike Tuning Space) *Cold room *Covered Front Porch *Interlocking Driveway *Concrete Front Steps * Roof 2021. Experience the Best of the Village of Blue Mountain~*Boutique Shops *Restaurants *Cafes/Culinary Delights *Art *Culture of Southern Georgian Bay! Enjoy Skiing, Snow Shoeing, Waterfront Strolls, Countryside Walks or Visit Vineyards, Orchards, or Microbreweries. View Virtual Tour and Book your Private Showing Today! (id:49269)
RE/MAX Four Seasons Realty Limited
84145 Upper Road
Ashfield-Colborne-Wawanosh (Ashfield), Ontario
Proudly presenting 84145 B Upper Road, Lakeland Estates. Perched on Upper Road within the community of Lakeland Estates with unobstructed views over Lake Huron. This 1950's inspired bungalow cottage has enjoyed quality, professional, renovations over time. Concrete board siding, wood soffit, seamless eavestrough, vinyl windows, wood shed (well stocked), and garden shed. Enjoy Lake Huron's epic sunsets over 5:00 cocktails all summer and migrate to the fire pit for wood fire cooking, s'mores, and long summer nights. Shared staircase leads to community deeded beach access walkways for endless summer days. This timeless, classic, bungalow cottage is welcoming offers anytime. (id:49269)
Sutton Group - First Choice Realty Ltd.
2272-2274 Dougall Avenue
Windsor, Ontario
A rare opportunity hits the market with this one-of-a-kind, full-brick, purpose-built duplex. Located nearby victoria avenue and jackson park. This colossal 6 bedroom duplex Features two spacious 3- bedroom units, each offers a large living and dining area, eat-in kitchen, and generously sized bedrooms with hardwood flooring throughout. Both units have front and back decks, their own private basements, and separate utilities—including updated electrical, plumbing, heating, central air conditioning, and private entrances. The basement ceilings are of adequate height, and the systems are all up to date. This charming British-style property is located in a highly sought-after neighborhood, close to major amenities and just minutes from the U.S. border. Enjoy a landscaped private yard and a finished side driveway. Ideal for owner-occupants looking to live in one unit while generating income from the other, or as a solid long-term investment. The main floor is currently rented to an A+ tenant of over 8 years who maintains the unit meticulously. Both units are fully equipped with 6 appliances each. A true turnkey property ready to start earning for you. Call today for financials, LTA applies. (id:49269)
RE/MAX Capital Diamond Realty
2272-2274 Dougall Avenue
Windsor, Ontario
A rare opportunity hits the market with this one-of-a-kind, full-brick, purpose-built duplex. Located nearby victoria avenue and jackson park. This colossal 6 bedroom duplex Features two spacious 3- bedroom units, each offers a large living and dining area, eat-in kitchen, and generously sized bedrooms with hardwood flooring throughout. Both units have front and back decks, their own private basements, and separate utilities—including updated electrical, plumbing, heating, central air conditioning, and private entrances. The basement ceilings are of adequate height, and the systems are all up to date. This charming British-style property is located in a highly sought-after neighborhood, close to major amenities and just minutes from the U.S. border. Enjoy a landscaped private yard and a finished side driveway. Ideal for owner-occupants looking to live in one unit while generating income from the other, or as a solid long-term investment. The main floor is currently rented to an A+ tenant of over 8 years who maintains the unit meticulously. Each unit is equipped with 6 appliances in each unit. A true turnkey property ready to start earning for you. Call today for financials, LTA applies. (id:49269)
RE/MAX Capital Diamond Realty
8 James Avenue
Wasaga Beach, Ontario
Investor's paradise- rare triple lot, steps to the sparkling blue waters of Georgian Bay! Exceptional opportunity in Southern Ontario's high-growth corridor, water side of Beachwood Rd. at the 4th line between Collingwood and Wasaga Beach. This unique .383 acre property includes three separately conveyable whole lots on a registered plan of subdivision, each with road frontage and municipal water and sewer available at the lot line. This listing is being sold as a package only, held under one deed with no severance required. Buyer to satisfy themselves that they are building lots that are suitable for their intended use which includes satisfying themselves on zoning requirements, development charges, building permit fees, connection costs and any requirements of NVCA or any other regulating agencies. Whether you are looking to renovate or rebuild, the winterized cottage currently on one lot, offers immediate flexibility while you plan for the future. As the Southern Georgian Bay corridor continues to heat up, this location, sitting between Blue Mountain ski destination and a rapidly developing beachfront town offers you a major vote of confidence in long term value. Whether you are a builder , investor or looking to create a legacy family property, this bundle offers flexibility, steps to public water access and unmatched proximity to Ontario's favourite 4 season playground-ski, hike, walk the trails, golf, swim and boat. (id:49269)
Royal LePage Locations North
4304 Plum Point Road
Ramara, Ontario
Enjoy year-round living in this fully winterized waterfront home, nestled on a private lot in a sheltered bay with 93 feet of shoreline. Featuring stunning sunsets, a spacious deck, and a beautifully updated interior, this 3-bedroom home offers an open-concept living and dining area with breathtaking water views. Surrounded by lush landscaping, its a private oasis perfect for family gatherings and lakeside relaxation. With a quick closing available you can enjoy the full summer on the water. (id:49269)
Royal LePage Quest
649 Albert Street Unit# 2
Waterloo, Ontario
Located in a prime Waterloo location on Albert Street, this spacious 3-bedroom townhouse offers convenience and comfort. Just minutes from the University of Waterloo and Wilfrid Laurier University, it provides easy access to shopping, restaurants, and public transit. The home features bright and airy living spaces, a functional kitchen, and well-sized bedrooms. Available August 1, 2025. Contact today for more details! Entire home is for rent. Home is fully licensed with the City of Waterloo. (id:49269)
Exp Realty
51 Vents Beach Road
Tay (Victoria Harbour), Ontario
This beautiful riverfront home offers easy access to Georgian Bay, kayaking, paddle boarding or small motor boat use right from your back yard. Located on a .8 acre lot offering lots of space and room to enjoy the outdoors. Open concept kitchen, livingroom and dining area on the main level with walk out to deck and back yard. Full 4 piece bath and extra living space in the converted garage area. This space has its own entry and heating system and would be a great gym, rec room, office, workspace or could be easily converted to an In-Law suite. The second level offers 3 bedrooms and a second 4 piece bath. The large primary suite has a walk-in closet, office nook and walks out to a raised deck area. Full municipal services, gas forced air and gas fireplace, central air and hot water on demand. Large heated and insulated detached shop (31 feet x 19 feet) as well as a separate storage shed. Established perennial gardens, covered deck area overlooking the river and kayak launch ramp. Just minutes to shopping, restaurants, and all area amenities. Enjoy the paved Tay Trail, local parks, beaches, snowmobile trail, marinas, golfing, ski hills all just minutes away. (id:49269)
RE/MAX Georgian Bay Realty Ltd
16 Bramley Street N
Port Hope, Ontario
Opportunity Knocks in Port Hope's Historic Englishtown! Located in one of Port Hope's most desirable neighbourhoods, this 2-bedroom, 1 bathroom home offers amazing potential for contractors, builders, or those with a creative vision. The property sits on a mature lot with laneway access and the opportunity to rebuild a one-car garage. The interior living space is approximately 966 sqft. The home requires extensive renovation or a potential rebuild, making it the ideal project for those looking to restore character or completely reimagine the space. Just steps from downtown shops, schools, the river, and scenic trails, the location provides excellent walkability in a peaceful, well-established community. This is your opportunity to invest in one of Port Hope's most sought-after neighbourhoods and bring new life to a well-loved property with plenty of future potential. (id:49269)
Royal LePage Proalliance Realty
29 Mclarty Drive
St. Thomas, Ontario
Absolutley fabulous find! 3+ 1 bedroom, 2 bath bedroom beauty! Function meets style! Open concept main floor is bright and airy w great flow, 3 windows and lots of seating: island bar for a quick coffee, chat or cocktail; kitchen table for casual lunch or dining room w picture window for formal sit down. Chef' style kitchen w XL island/storage, tall cupboards and huge pantry/closet PLUS A double sink and SS appliances. Upper has 3 good sized bedrooms w views to front and rear yards. Beautiful bathroom and hall closet finish this level. County chic charm throughout the home as represented in some wall coverings, hand rails and decor. Retreat to the GREAT ROOM using stairs from the rear of kitchen or from outside through Separate entrance-quick add a wall for complete privacy. A cozy all brick gas fireplace w mantle and grand hearth, 2 above grade windows to rear yard, a 3 piece bath and extra bedroom-each w window, provides respite space. AMPLE room for lounging, games or movie nights or special occasions w family & friends. Potential income for 1 bdrm apt or nanny suite. Lower level provides additional hobby room, office, storage and laundry area. Extra Gas line to garage, BBQ and firepit. Incredible rear Yard Oasis!!! Extensive landscaping and skyscraping mature trees-super private! Multi tiered patios, lighting/firepit/Fountain/Armour stone in front and back. Bar, awning, pergola and green space! New roof 2018, sitting room in basement is currently lg craft room. Newer fridge, washer/dryer, soffits, eaves and gutter guards, flooring, interior and exterior painting. Garage is currently used as an all season outdoor lounge. Easy conversion back w roll-up garage door. Parking for 4+ cars. Wonderful neighbors, 20 mins to London/10 to Port Stanley. Short drive to shopping. Near schools-Public/Catholic/Private, Fanshawe etc Artisan and boutique shops, Golf Parks, Live Music, Waterparks. breweries, festivals. 30 day close available. DO NOT MISS THIS! (id:49269)
Royal LePage Real Estate Services Ltd.
154 Pratt Crescent
Gravenhurst (Muskoka (S)), Ontario
Welcome to your new home at 154 Pratt Crescent, nestled in a family-friendly Gravenhurst subdivision! Conveniently located just a 5-minute walk to the vibrant Gravenhurst Wharf - summer weekly waterski shows + enjoy the sounds of the iconic Seguin steamship from your backyard, with nearby parks and soccer fields and being mere minutes to Gravenhurst Public & High Schools, this 2+1-bedroom, 2-bathroom home blends modern upgrades with cozy charm & convenience, ideal for families or those embracing the Muskoka lifestyle. Step into the bright main floor, featuring gleaming engineered hardwood (installed approx. 4 years) and a recently updated kitchen (new flooring 1 year) with sleek Whirlpool appliances (included!). The open-concept layout flows seamlessly to a spacious deck off the kitchen perfect for BBQs and hosting gatherings. Overlooking a serene wooded ravine lot, your backyard is a private oasis with a firepit area, ideal for cozy evenings under the stars, enhanced by backyard lighting.The fully finished basement, with new flooring and carpet (approx. 1-2 years), offers a versatile space for movie and games nights or cheering on your favourite sports team, complete with a Napoleon gas fireplace, a 4-piece bathroom, and an additional spacious bedroom. The primary suite upstairs boasts a walk-in closet with a convenient walk out sliding door to your backyard. Stay comfortable year-round with central air (2 years), forced-air furnace (3 years), and natural gas heating. With a sump pump for spring peace of mind and newer plumbing throughout, this move-in-ready gem is packed with value. Don't miss your chance to own this meticulously maintained Muskoka home - schedule your showing today! (id:49269)
Sotheby's International Realty Canada
2761 Lockhart Road
Innisfil, Ontario
Welcome to this show-stopping,newly built modern custom executive estate, an architectural marvel where no detail was overlooked.Every inch of this residence was thoughtfully designed into the dream home it is today.The exterior is a true statement piece, finished with premium materials like sleek stucco,a steel slate flattened roof, granite walkway, and striking black steel facia. Bold in design,the sloped roofline and soaring 10–16 ft ceilings set the tone, while stylish contemporary garage doors open into a jaw-dropping extra-wide triple car garage featuring epoxy floors,heated in-floor system,and space for up to five vehicles.Step inside onto polished porcelain tiles and be swept away by the breathtaking open-concept interior.Crafted with extraordinary attention to detail, the home features vaulted and cathedral ceilings, expansive glass windows and doors,electric blinds,and exquisite solid wood flooring throughout.The Great Room stuns with a grand Napoleon gas fireplace and a flood of pot lights. Designed for entertaining,the Chef’s kitchen is a culinary masterpiece with top-tier appliances,a Butler’s pantry with wine fridge,and a dining room wired for a custom wine gallery.The primary suite is a luxurious retreat with an oversized walk-in closet/dressing room,spa-like ensuite featuring a rainforest shower, soaking tub, and dual walkouts to a private deck and poolside Lanai.Iconic maple staircases with glass railings, ambient lighting,and a marble fireplace hint at the next-level design.Downstairs, guests will love the private suite, while the incredible outdoor space feels like a resort, with a covered Lanai, electric power screens,a jaw-dropping 30x14 ft saltwater ledge pool surrounded by 2,300 sq ft of granite, and a chic pool cabana.The lower-level garage accommodates three more vehicles with heated floors,and a private office has its own entrance.Nearly 7,000 sq ft of finished luxury backing onto National Pines Golf Course,this home is a true masterpiece. (id:49269)
Royal LePage First Contact Realty Brokerage
440 Pioneer Drive Unit# 9
Kitchener, Ontario
Welcome to this beautifully updated end-unit townhome in a sought-after, family-friendly neighborhood! Offering nearly 1,500 sq ft of finished living space, this 3-bedroom, 2-bathroom home combines comfort, style, and practicality. Tucked away among mature trees, enjoy added privacy and a peaceful atmosphere. The bright and spacious main floor features an open-concept layout with a dedicated dining area and a generous living room that walks out to a fully fenced, landscaped backyard — perfect for kids, pets, or summer entertaining. Upstairs, you’ll find three good-sized bedrooms and a refreshed 4-piece bath, including a walk-in closet in the primary bedroom. The finished lower level offers a large rec room with flexible use - ideal for a home office, playroom, gym, or movie lounge, plus a 2-piece bath, laundry area, and utility/storage space. This home includes a covered carport parking space and all appliances. Updates include: roof shingles (2024), A/C (2021), stylish kitchen backsplash (2025), updated upper bathroom vanity & flooring (2025), R60 insulation in the attic, updated main floor foyer flooring and fresh paint throughout most of the home within the last 5 years. Water is included in the condo fee—an added bonus! The area has so much to offer with a community centre, sports fields and an amazing park, shopping, dining options, public transit, schools and more! Don’t miss this opportunity to own a spacious, move-in-ready townhome in a welcoming community. Book your showing today! (id:49269)
RE/MAX Real Estate Centre Inc.
785 Partington
Windsor, Ontario
Unbelievable opportunity for Investors or First-Time Home Buyers! Welcome to 785 Partington Avenue—a solid, well-maintained property just steps from the University of Windsor, the U.S. border, the Ambassador Bridge, and the scenic Riverside area. Enjoy walking distance to everything you need, from high schools and the university to convenient shopping at Beer Store, Canadian Tire, Shoppers Drug Mart, and Food Basics. This charming home features 3+1 bedrooms, 1.5 bathrooms, and plenty of storage space. The long private driveway fits up to 4 cars parked back-to-back, and the spacious backyard is perfect for relaxing or entertaining. Located in a quiet, family-friendly neighborhood. Owned furnace, central AC, and hot water tank—all offering peace of mind. Don’t wait, call today to schedule your private showing. Tomorrow may be too late! The sellers reserve the right to accept or reject any offers. (id:49269)
Exp Realty
93 Pelham Drive
Hamilton (Meadowlands), Ontario
Stunning sun-filled corner home in the desirable Meadowlands community featuring 4 bedrooms, 2.5 bathrooms, and a fully finished basement with 2 bonus roomsideal for a home office, gym, or guest suite. This beautifully property offers an updated kitchen, hardwood flooring throughout of main and 2nd floor, a professionally landscaped fenced yard with a shed, and a spacious 4-car driveway. Enjoy an abundance of natural light from its premium corner lot and unbeatable convenience with close proximity to top-rated schools, parks, banks, and major shopping at Meadowlands Power Centre (Costco, Walmart, Home Depot, Cineplex, Sobeys). Minutes from McMaster University, Mohawk College, and Highway 403this home truly has it all! (id:49269)
Homelife Landmark Realty Inc.
44 Miller Street
Toronto (Weston-Pellam Park), Ontario
Sun lights up the day time. Moon lights up the night. You'll light up when you step inside, Miller is the house, alright--------Looking for vibes? 44 Miller Street is the vibe. Warm, rich, and seriously inviting this fully reno'd stunner (taken to the studs in 2014, finished in 2015) draws you in and doesn't let go. Built to impress, designed to live in. For those who love a little extra (and let's be real, who doesn't?), this place is stacked. Curated finishes, thoughtful upgrades, every inch has something to love. It's the kind of home your friends will not stop talking about. Start at the front: custom mudroom w/ built-in bench, hooks + sleek millwork. Then into the heart-the kitchen. Bright, spacious + made for hosting (or dancing). Full-size s/s appliances incl. gas stove, Caesarstone counters + a large breakfast bar perfect for pancakes or a good glass of wine.Main floor is open-concept + soaked in golden west light, thanks to floor-to-ceiling sliding rear doors to the backyard. Dimmers throughout let you set the mood. Gas fireplace = cozy nights. Summer hangs? Slide those doors open + fire up the BBQ, and invite the gang over. Built-in speakers on every level keep the vibe flowing.Upstairs? You'll actually want to do laundry w/ full-size W/D, folding counter, smart storage. 2nd bed fits a desk + bed no problem. The primary? Vaulted ceilings, big east-facing windows, double closet. Spa bath (where bedroom #3 once was) stuns w/ steam shower, soaker tub + floating Caesarstone vanity. You'll cancel your Friday night plans just to spend time in this bathroom. Don't skip the rooftop: 360 city views + water, power + cable. Sunrise yoga or sunset drinks? Yes please. Finished basement = rec room + guest suite, sleek 3pc bath + walk-in shower. But seriously if you've been holding out for a place that actually makes you feel something? 44 Miller is it. (id:49269)
Sage Real Estate Limited
198 White Pines Drive
Burlington (Appleby), Ontario
Recently Updated Home Includes: 3+1 Well Appointed Bedrooms, Brand New 4Pc Bath, All New Ss Appliances, Beautiful Hardwood Floors, Formal Living Rm W/Fp, Breakfast Nook, Huge Vaulted Great Room W/ Custom Built In Cabinetry, New Gas Fp, Skylights,Walkout To Huge Rear Yard. Only 5 Minutes Walk To Lake. (id:49269)
Zolo Realty
68 Camino Real Drive
Caledon, Ontario
Welcome to this stunning, fully upgraded detached home located in Caledon's newest and most sought-after neighborhood. Boasting approximately 2,200 sq.ft. of modern living space, this 2023 Built home features 9'ft ceilings on both main and second floors, creating a bright and spacious atmosphere throughout. Enjoy hardwood flooring on both levels and elegant stained oak stairs with iron pickets. The thoughtfully designed layout offers a separate living room, dining room, and an oversized family room with electric fireplace perfect for both everyday living and entertaining. The chefs delight kitchen showcases high-end quartz countertops, stainless steel appliances including a gas stove, and stylish cabinetry. The second floor offers the convenience of a laundry room and includes four generously sized bedrooms, including a huge primary retreat with a 5-piece ensuite and walk-in closet. Both Washroom feature raised vanities with stone countertops for added comfort. Step out to the balcony on the second floor and enjoy the fresh air. Additional highlights include a double-door entrance, a builder-provided separate entrance to the basement, a 200 AMP electrical panel, and a striking modern brick and stone exterior. With over $70,000 in premium upgrades, this is a move-in-ready gem you won't want to miss! (id:49269)
RE/MAX Realty Services Inc.
48 Boreham Circle
Brampton (Snelgrove), Ontario
"Your Search Ends Here As You Are Going to Fall In Love With This House & The Neighbourhood". A Beautiful 4 Level Side Split Detached 3-Car Tandem Garage Bungalow Situated On A Huge 100 Ft X144 Ft Lot With So Much Space Inside & Outside. Located In Posh & Desirable Area Of Snelgrove Neighborhood. Features 4+1 Big Size Bedrooms, 3+1 Bathrooms. Open Concept Renovated Main Floor Has A Living Room With Walk-Out To Backyard, Additional Family Room, And Renovated Extra Large Eat-In Kitchen With Huge Center Island And Separate Dining Area With Bar Fridge. All New Stainless Kitchen Appliances. Many Big Windows & Layout Bring In Abundance Of Natural Light. Upper Level Has 4 Bedrooms and 2 Bathrooms. Primary Bedroom has 4 Pcs Ensuite Bathroom, Walk-in-Closet & A Balcony Overlooking Huge Backyard. 3rd Level of the House is Walkout Basement Which Has An In-Law Suite With Separate Entrance, Kitchen & laundry. 4th Level Has A Huge Recreation Room 2nd Laundry And Huge Storage Room With A lot Of Future Potential. A Massive Driveway That Can Fit 9 Cars. Very Well Maintained Frontyard With Pear, Plum, Mulberry Fruits Trees In The Backyard. Walking Distance To Heart Lake And Conservation Dr. Park. You Will Be Amazed By Seeing The Size And Potential of This House. **Extras** - California Blinds-2022, AC- 2022, Kitchen Renovations-2022, En-Suite Bathroom Reno.- 2024, Roof- 2015. OPEN HOUSE - Sun & Sun 1 PM-4PM. (id:49269)
RE/MAX Paramount Realty
37 Glenora Crescent
Brampton (Northgate), Ontario
Exceptional Fully Renovated Bungalow in Brampton $300K in Premium Upgrades! Welcome to this move-in-ready bungalow that combines elegant design with unmatched functionality. Recently enhanced with striking stonework at the front and a professionally landscaped exterior complete with an underground sprinkler system, this home offers true curb appeal. The extended concrete driveway accommodates up to 6 vehicles, complemented by a new garage door and a durable, lifelong metal roof. Enjoy outdoor living in the private backyard featuring a custom-built shed with double doors, a charming gazebo, and a separate basement entrance with its own privacy fence ideal for in-law or rental use. Inside, you'll find pot lights and upgraded light fixtures throughout, along with sleek glass railings and quartz countertops in both kitchens and bathrooms. The home boasts upgraded stainless steel appliances and a custom TV wall unit with a built-in electric fireplace and handcrafted wooden cabinets in the living area, creating a cozy yet modern atmosphere. This home offers 3 spacious bedrooms on the main floor and 3 additional bedrooms in a fully finished basement with 2 full baths and a full kitchen. It's a rare opportunity to own a property that blends thoughtful luxury with incredible value. (id:49269)
Homelife/miracle Realty Ltd
4507 - 4011 Brickstone Mews
Mississauga (City Centre), Ontario
Welcome to this stunning 2+1 bedroom corner unit condo in the heart of Mississauga, showcasing breathtaking southeast views of City Centre, the CN Tower, and Lake Ontario. Brimming with natural light through floor-to-ceiling windows and soaring 9-foot ceilings, the spacious open-concept layout offers both style and comfort.The modern kitchen is equipped with stainless steel appliances, quartz countertops, and a large breakfast island ideal for casual dining and entertaining. The versatile den is perfect for a home office or additional living space, while the generously sized bedrooms provide a serene retreat. The primary suite features a private ensuite bath. Recently painted and upgraded with new bedroom flooring.Located in a prestigious building with premium amenities including a 24-hour concierge, indoor pool, gym, sauna, party room, and an outdoor terrace with BBQs. Just steps to dining, shopping, transit, and the upcoming LRT line. Close to UTM with easy access to major highway-this is urban living at its finest. (id:49269)
Homelife Landmark Realty Inc.
3700 Quayside Drive
Severn (West Shore), Ontario
Welcome to Paradise by the Lake. Premium Corner Detached home located in a newly developed community near Menoke Beach in Orillia. Built by Liv Communities and presented by Bosseini Living, this luxury home sits on a premium corner lot in an upscale subdivision of all detached homes. With over $50,000 in upgrades, this property combines high-end finishes with exceptional design. The home features a striking brick and stucco exterior with a double door entrance, leading into a main floor adorned with upgraded hardwood flooring, 9-foot ceilings, a formal dining room, and a spacious great room perfect for entertaining. The chef-inspired kitchen boasts high-end cabinetry and finishes, making it a true delight for culinary enthusiasts. An elegant oak-stained staircase leads to the second level, which offers four generously sized bedrooms and three full bathrooms, including a convenient second-floor laundry room. A separate entrance to the basement adds potential for future in-law or income suite options. Few steps from community park. No Side Walk. This fully upgraded home seamlessly blends the charm of country living with urban convenience. Located just minutes from Menoke Beach, Costco, Restaurants, easy access to Highways 400 and 11, you can reach Orillia, Casino Rama, Muskoka, or Barrie within 30 minutes. Don't miss this rare opportunity to own a stunning home in one of the most desirable communities near Lake Simcoe. Schedule your private viewing today! (id:49269)
RE/MAX Realty Services Inc.
22 Baycroft Lane
Aurora (Aurora Heights), Ontario
DETACHED HOME WITH WALKOUT BASEMENT! Pull up to this beauty and you're welcomed by the grandeur of the foyer jeweled by a spiral staircase. Formal living brightened by a large bow window. Hardwood floors throughout, Formal dining room overlooking a large and open peninsular white kitchen. This is a setup that's ideal to bring all your guests, keep them in the formal side of the home, and keep it all connected & homely with the upgraded kitchen as the epicenter. Bonus- there's a huge deck/ patio to extend your summer party crowds or to sip coffee looking over your perfectly manicured backyard privatized by high trees all around. Easy to envision the awesome times here. Family room which is nice, private and cozy featuring a fireplace. Upstairs: 4 generous sized rooms, 2 full upgraded baths. (id:49269)
Homelife/bayview Realty Inc.
26 Harold Lawrie Lane
Markham (Aileen-Willowbrook), Ontario
Executive park-facing townhome in OTTO by CountryWide Homes just north of Bayview & Steeles, set on an 18x102 ft premium lot with a sunset-viewing, west-facing backyard. Spanning 2,408 sq ft across four bright, open levels, the home showcases 9-ft smooth ceilings, wide-plank hardwood throughout, and an upgraded 200-amp electrical service, perfect for future EV charging or smart-home expansion. The chefs kitchen is anchored by an oversized centre island and a suite of high-end Miele appliances, while the great room offers a beautiful fireplace and balcony overlooking the park. An oversized ground-level flex suite/4th bedroom next to its own washroom walks out to a private deck, ideal for guests or a home office. Upstairs, the primary retreat features a walk-in closet and spa-inspired ensuite, and convenient third-floor laundry accents daily living. A tandem two-car garage with direct entry provides abundant parking and storage space. Outside, step onto neighborhood trails that link Bayview Reservoir, Valley View, Maple Valley, and German Mills Settlers Park; minutes to Hwy 404/407. Walk to Thornhill Squares groceries and cafés, or enjoy year-round programs at Thornhill Community Centre, Bayview Golf & Country Club, and top-ranked Thornlea S.S. (id:49269)
Bay Street Group Inc.
25 Sydney Circle
Vaughan (Vellore Village), Ontario
Welcome to Spacious Freehold End-Unit Townhouse Built By Treasure Hill. Airy Sun-filled South View With Upgraded High End Details Throughout. 2262 Sf of Total Living Space. Stunning Open Concept With 10' Smooth Ceiling On Main Floor And 9' On 2nd Level. Freshly Painted. Modern Light Fixtures & Pot Lights Throughout. California Shutters And Roller Shades For All Windows. European-Inspired Kitchen With Large Waterfall Counter Top and Custom Backsplash. Smart Touch Screen Fridge Brings Cooking Experience. Abundant Natural Sun Filled Living Area For Family Enjoyment. W/O Dining Rm To Deck. Master Bedroom With 5Pc Ensuite & Oversized Walk-In Closet W/ Window. Finished Ground Floor Offers Large Space For Entertainment With Separate Entrance and Heated Floor. Directly Access To Large Size Garage. Minutes From Hwy 400, Shops, Public Transit, Schools, Wonderland, Vaughan Mills, & Much More! (id:49269)
Homelife New World Realty Inc.
420 Wenlock Avenue
Richmond Hill (Harding), Ontario
Welcome to 420 Wenlock Ave A sleek, fully renovated bungalow in one of Richmond Hills most desirable neighborhoods. Thoughtfully upgraded from top to bottom, this stylish home offers a separate-entry basement suite generating strong income (ask for details). Ideal for investors or multi-generational living. The main floor features a brand-new bathroom, modern kitchen appliances, custom front porch with awning, energy efficient windows, patio door walkout, and a lush backyard with new entertainers deck. The expanded driveway with stone accents, contemporary carport, and EV charger (NEMA 14-50) add everyday convenience. The renovated basement includes two self-contained sides with custom kitchens, wardrobes, two full bathrooms, private laundry, and new flooring throughout. Major mechanical updates include: New furnace & hot water tank (2024), upgraded attic insulation, and more. Steps to Bayview S.S., GO Transit, shopping, dining, and parks. Over $150Kin upgrades move in and enjoy, or start earning from Day One! (id:49269)
Intercity Realty Inc.
47 Causland Lane
Richmond Hill (Devonsleigh), Ontario
Bright And Spacious Executive Townhome 2,400 Sqft Of Beautifully Designed Living Space In The Heart Of Richmond Hill. Modified Open-concept Floor Plan With A Great Layout And 9-foot Ceilings Throughout. Maple Hardwood Flooring On Main And Upper Levels, Oversized 11-foot Granite Central Island That's Perfect For Entertaining. Primary Bedroom With Luxurious 5-piece Ensuite, Step-up Soaker Tub, Thermo Rain Shower, Second Bedroom 11-foot Raised Ceiling With Closet Organizer. Finished Basement Provides Versatile Additional Living Space ideal For A Home Office, Studio, Gym, Play Room Or Movie Theater. Numerous Upgrades Include Pot Lights, Extra Cabinetry And Pantry, Floating Shelves With Led Lighting, Water Softener, And Top-of-the-line Finishes Throughout. A Rare And Modern Stainless Handrail With Glass Panel Staircase Adds A Touch Of Contemporary Elegance. High Ranked School Zone. Conveniently Situated Near Parks, Shopping, Public Transit, And Just Minutes To Highway 404 And The Richmond Hill Go Station. (id:49269)
Union Capital Realty
980 Gorton Avenue
Burlington, Ontario
Welcome to this beautifully maintained 2+2 bedroom all-brick bungalow, perfectly situated on an oversized premium lot in one of Aldershot’s most sought-after neighbourhoods. Offering approximately 3,470 sq ft of finished living space, this home is filled with warmth, charm, and many recent upgrades. Step inside to find new hardwood floors (2024) and a spacious layout ideal for both everyday living and entertaining. Outside, the award-winning backyard is a private retreat featuring a peaceful gazebo, koi pond with rock fountain, 5-hole golf green, built-in BBQ, and custom outdoor lighting. Meticulously kept and move-in ready, this property is just steps to scenic trails, parks, and nature. A rare opportunity to own a truly special home where pride of ownership is evident inside and out. (id:49269)
RE/MAX Escarpment Realty Inc.
34 Denarius Crescent
Richmond Hill (Oak Ridges Lake Wilcox), Ontario
Beautiful Bright Modern Aspen Ridge Townhouse With Contemporary Open Concept Design, Engineer Hardwood Floor Thru-Out, Oak Staircase, Quartz Countertop & Huge Island, 9Ft Smooth Ceiling On Main Floor. Double Doors Entry, Frosted Glass Garage Door W/Direct Access, Spacious Master Ensuite W/Oversized Frosted Glass Shower, Professional Landscaped With Full Interlocked & Fenced Backyard, Large Size Wet Bar In Bsmt W/ One Bedroom & Bathroom Which Can Be Used As A Second Unit For Friends Or Family, Walk To Community Centre, Parks, Lake, School And More. (id:49269)
Homelife Landmark Realty Inc.
1249 Leacock Court
Oshawa (Taunton), Ontario
Welcome to this stunning 4-bedroom, 4-bathroom home with a double car garage, located on a quiet cul-de-sac in the highly sought-after Taunton neighbourhood of Oshawa. Set on a deep, premium lot, this property truly stands out with an above-ground pool, hot tub, a large tiered deck, and a spacious patio with an awning perfect for entertaining or relaxing with family.Inside, the home has been beautifully renovated from top to bottom. Enjoy 9-foot smooth ceilings, elegant crown moulding, and open riser staircases with sleek glass railings that give the space a modern and open feel. The kitchen is a showstopper, featuring quartz countertops, a matching backsplash, and plenty of space for cooking and gathering.Hardwood floors run throughout the main and upper levels, adding warmth and style. Downstairs, the finished basement includes vinyl flooring laid over a Dricore subfloor membrane, offering both comfort and durability. You'll also find a spacious recreation room, a custom-built pub-style wet bar, and a dedicated exercise room ideal for entertaining or staying active at home. New Garage doors and Front entrance doors.This home is tucked into a friendly, family-oriented community close to top-rated schools, parks, shopping, restaurants, and major highways, not to mention that there's no sidewalk to shovel the snow. From the beautifully finished interior to the thoughtfully landscaped backyard, every detail has been considered. Don't miss your chance to own this incredible home in one of Oshawa's most desirable neighbourhoods. (id:49269)
RE/MAX Hallmark First Group Realty Ltd.
71a Montezuma Trail
Toronto (Agincourt North), Ontario
Welcome to Your Forever Family Home in the Heart of Scarborough! Discover this charming FREEHOLD townhouse nestled in the highly sought-after Midland & Finch neighborhood. One of the most mature, safe community where properties still owned by most of original owners. This is one of the newest homes in the area, this lovingly maintained property offers the perfect blend of modern comfort and timeless charm. Step inside to nearly 1,700 sq ft of sun-filled living space, thoughtfully laid out for families of all sizes. The main level is warm and inviting, featuring hardwood floors and pot lights throughout, east facing with natural sunlight pouring from it's skylight. Upstairs, you'll find three super bright and generously sized bedrooms and two full bathrooms, perfect for growing families. The fully finished basement apartment is a true bonus with its own bedroom, living area, and full bath, plus a separate entrance through the garage, its ideal for extended family, guests, or rental income (Approx 1$800).Outside, your extra-deep 176 ft backyard is a hidden oasis with beautiful trees offering privacy and tranquility all year round a dream for kids, pets, or gardening lovers! Additional features include: Widened driveway with parking for 3 cars (garage + 1)/Fresh paint throughout/New roof (2021)/and A/C (2020)/Basement apartment completed 2024/sky light. Location is everything, and this home has it all just steps to great schools, TTC (Brimley Rd bus access right from the backyard), parks, Woodside Square, and the famous natural beauty - Brimley Woods Trail. Whether you're a growing family or investors, this home offers unmatched value, potential and versatility. Dont miss the chance to own this dream home! Your next chapter starts here! (id:49269)
RE/MAX Excel Realty Ltd.

