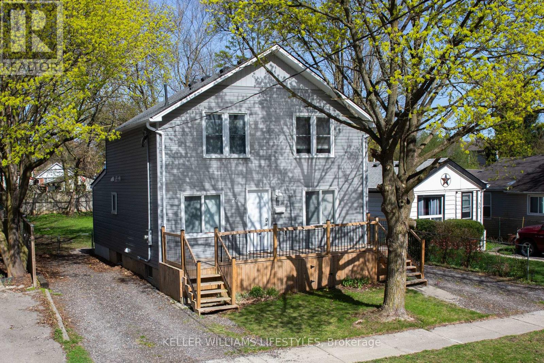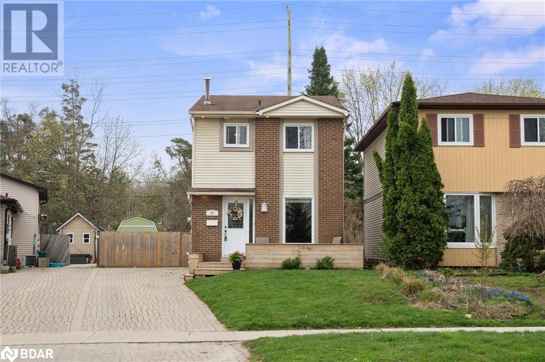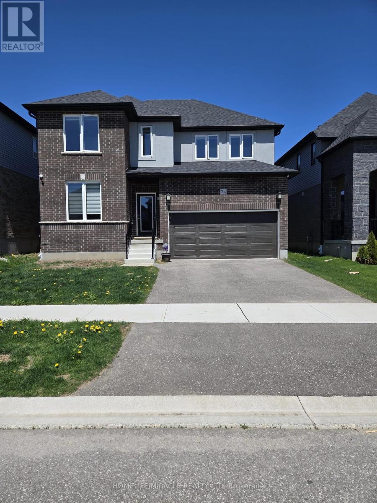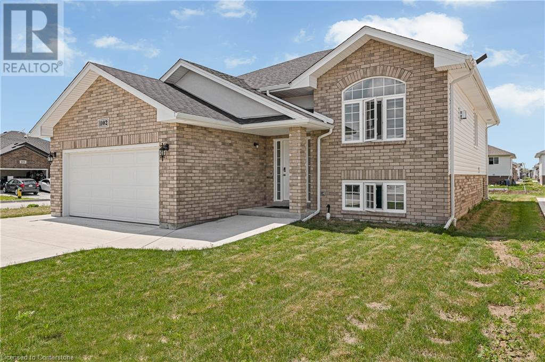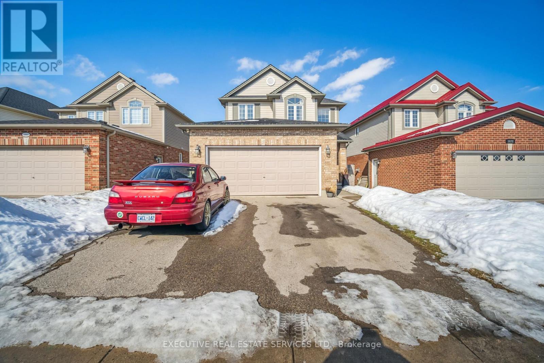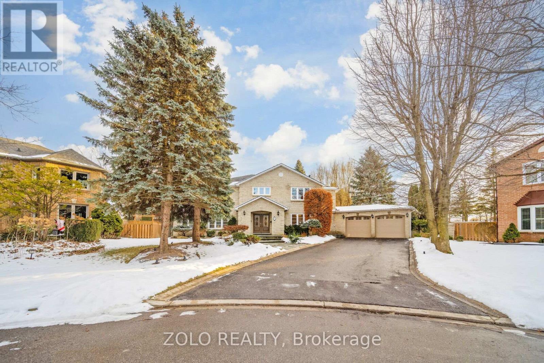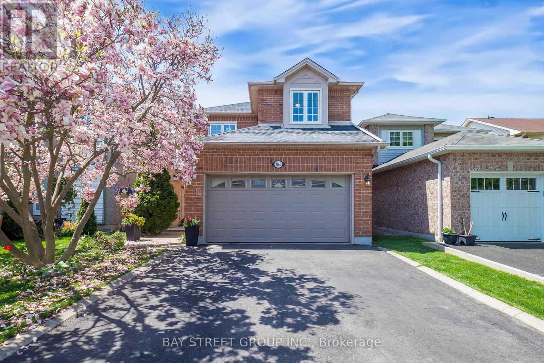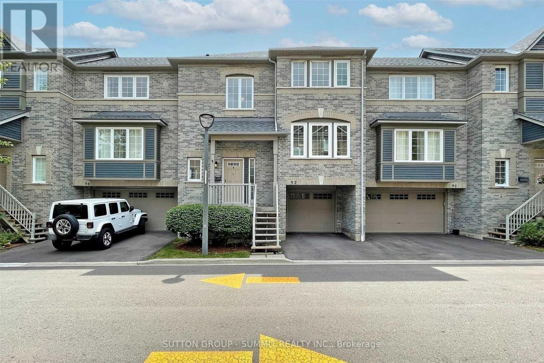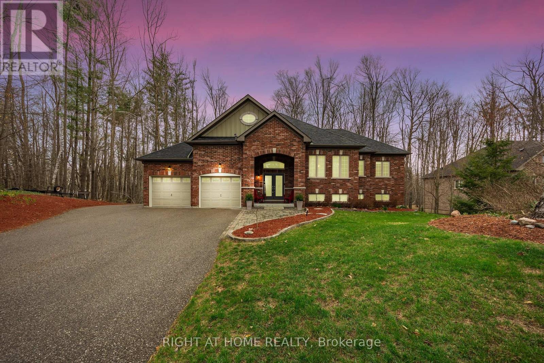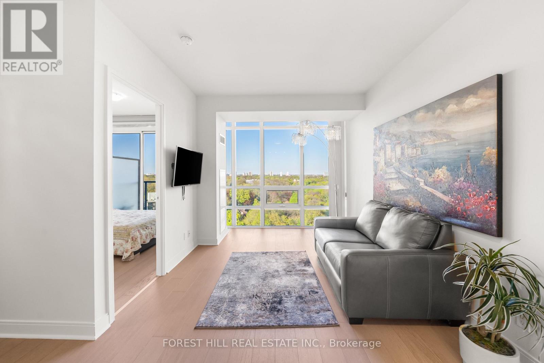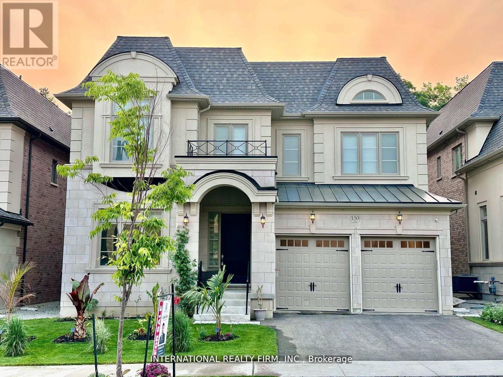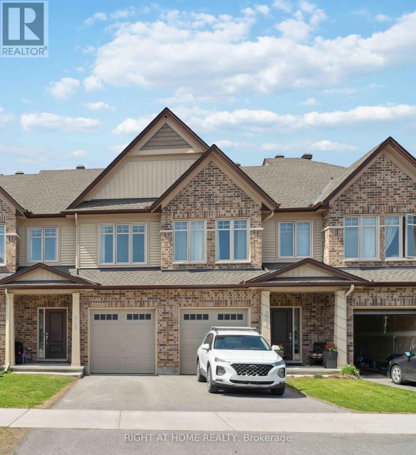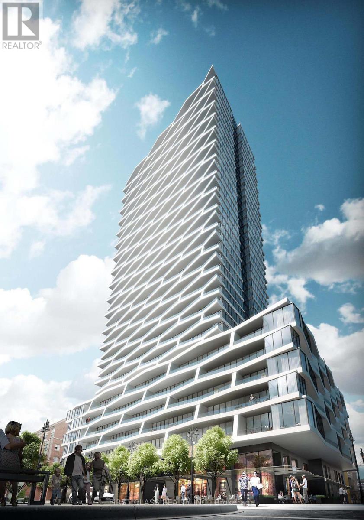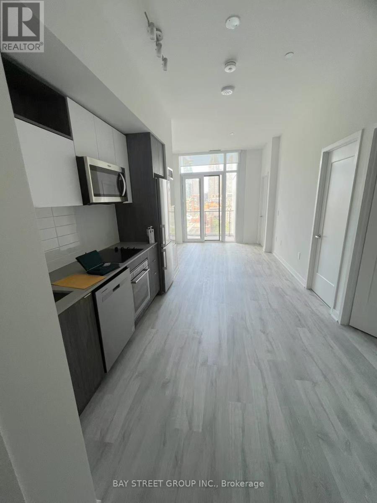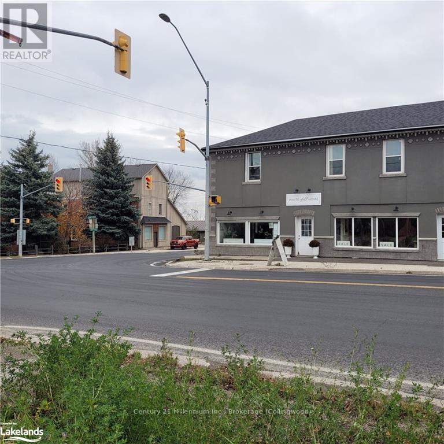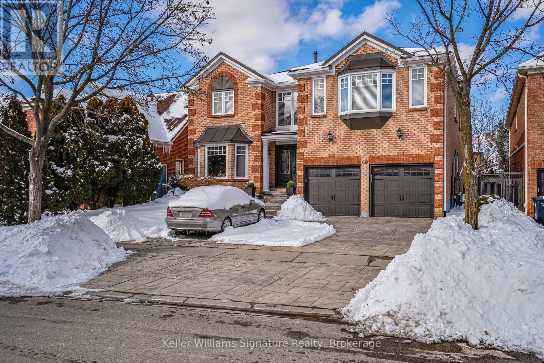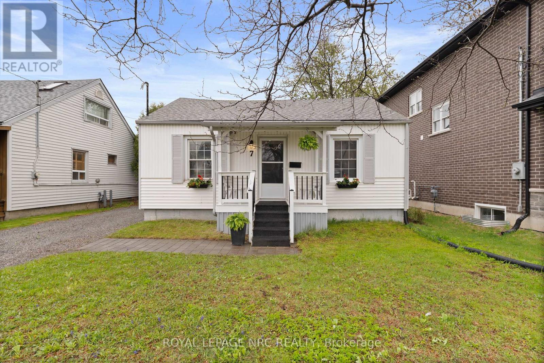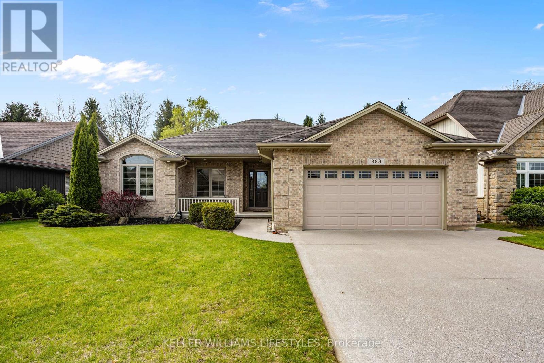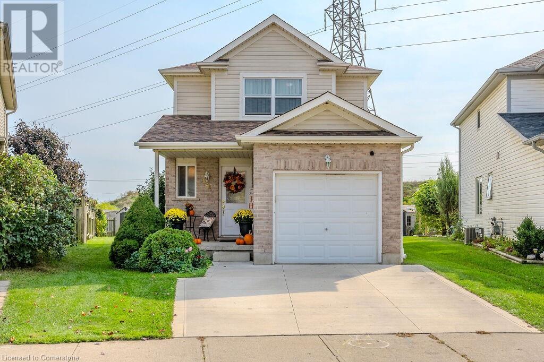74 Stuart Street
London East (East C), Ontario
Investment opportunity! A well-maintained 5-bedroom, 3-bathroom income property. The property has been extensively updated with modern finishes throughout, including new flooring, paint, kitchen, bathrooms, and more. Currently occupied by quality tenants with a lease extending to April 2026 at market rates.The property's strategic location near Fanshawe College offers excellent accessibility, with convenient bus routes to Western University and downtown London. The dual driveway configuration provides ample parking and presents future development possibilities. The property's large lot size and location outside designated student zones make it a candidate for an additional dwelling unit, potentially increasing its income-generating capabilities.This turnkey investment property combines strong current cash flow with future appreciation potential. Amazing tenants in a lease for $3,875 plus all utilities. Full financials and property details are available. Perfect for investors seeking a stable, well-maintained property with great tenants and an area with constant demand. Roof, furnace, AC, water heater and electrical panel updated in 2022. (id:49269)
Keller Williams Lifestyles
2355 Madison Avenue
Sudbury, Ontario
Charming 3-Bedroom Bungalow in a Family-Friendly Neighbourhood! Step into this spacious bungalow featuring 3 comfortable bedrooms, perfect for families or those looking for extra space to work from home. Owner has spent an extensive amount of money updating the shingles, windows, exterior siding and doors. The full-height basement is partially finished, offering endless potential. The basement has been mostly renovated and ready to put your personal stamp on it. It lends itself perfectly for an in-law suite with two separate entrances and 200 amp service. This home offers a generous layout with lots of natural light, making it easy to settle in and make it your own. Located in a quiet, family-oriented neighbourhood with sidewalks lining the street—great for kids, dog walks, or evening strolls. Plus, there's a bus stop right across the street, making commuting a breeze! A perfect blend of comfort, convenience, and community—don't miss your chance to own this wonderful home!( shingles on roof replaced 2020) (id:49269)
RE/MAX Sudbury Inc.
47 Janice Drive
Barrie, Ontario
Step inside and instantly feel at home in this bright and beautifully maintained 3-bedroom, 2-bathroom two-storey. From the charming curb appeal with a modern front door and garden boxes to the deep, fully fenced backyard, this home is made for everyday comfort and effortless living.The spacious foyer with a built-in bench and storage makes a great first impression and keeps busy mornings running smoothly. The open kitchen and dining area are filled with natural light, offering plenty of space for family meals and entertaining. Just off the dining area, the large living room flows seamlessly to the backyard deck-ideal for summer barbecues or relaxing evenings under the stars. A garden shed adds extra storage for seasonal items or yard tools. Upstairs, you'll find three generously sized bedrooms and a beautifully updated 4-piece bathroom. The finished basement adds a bright rec room, perfect for movie nights or play space, plus a convenient 3-piece bathroom for guests or growing families. Located in a quiet, established neighbourhood close to schools, parks, and amenities, this move-in-ready home is the perfect blend of space, style, and convenience-ideal for anyone looking to make their start in Barrie. (id:49269)
RE/MAX Hallmark Chay Realty Brokerage
520 - 60 South Town Centre Boulevard
Markham (Unionville), Ontario
Discover the essence of modern urban living in this charming condo nestled in the heart of Markham. Featuring a spacious bedroom and a versatile den, this unit offers comfort and flexibilityperfect for relaxing or working from home.The open-concept kitchen blends seamlessly with the living area, enhanced by a nine-foot ceiling, upgraded backsplash, and stylish flooring.Enjoy a lifestyle of elegance with 24/7 concierge service and exceptional amenities, including a rooftop garden, sauna, steam room, indoor pool, gym, party room, billiards, and games lounges. (id:49269)
Anjia Realty
37 Grosvenor St Street
Saint George, Ontario
Location, Location! Bay/College Private Corner 1+ 1 (Den) Unit; Main bedroom for lease only. Shared kitchen & Washroom. Spacious & Bright. Functional Layout, Open Concept Kitchen, Granite Counter Top, W/O Balcony. Floor To Ceiling Wrap-Around Windows. Walking Distance To U Of T, Queens Park, Subway, Shops, Hospital. Indoor Pool, Gym, Guest Suites, 24 Hours Concierge, Visitor Parking. (id:49269)
Real One Realty Inc.
24 Sass Crescent
Brant (Paris), Ontario
Gorgeous 4-bedroom + Loft, 3.5 bathrooms executive home in a prime neighborhood of Paris, Ontario. Premium finishes, Spacious floor plan & large oversized windows for natural light throughout the house. This 2-car-garage detached home offers over 3200 sqft of living space above grade, Spacious & high foyer area, 9 ft ceilings on the main floor & the 2nd floor & 8ft high ceiling in the basement. Gorgeous living & family rooms & upscale Chef's kitchen with upgraded white Quartz countertop, and huge Quartz Center Island space with 36 '' upper cabinets. Separate Living, separate dining, and Family room. The second floor offers 4 Spacious bedrooms with large oversized windows and walk-in closets. The master bedroom has a huge walk-in closet, 4pcs washroom, glass showers, a bath soaker tub, and a double sink vanity. Full-size laundry on the second floor for your convenience. A den for a modern home office setup, sitting, or for recreation. Unfinished lower level with high ceiling and separate side entrance and legal Egress window (45'' X 40'') finish by builder provides an option for two separate basements for potential income. An excellent location with fantastic amenities around - Easy access to HWY 403 & steps to Shopping plaza, Day care, Recreation center, School, Parks & much more - A must see property! (id:49269)
Homelife/miracle Realty Ltd
347 Mapledene Drive
Hamilton (Ancaster), Ontario
Set on one of the most desirable lots in Ancasters' most prestigious neighborhood, this exceptional 8-bedroom, 5-bathroom home has been fully transformed inside out in 2024/2025 and offers approximately 4,000 square feet of luxurious finished living space. Positioned on a professionally landscaped 84 x 150-foot corner lot with maximum privacy, this property combines high-end design with unmatched functionality. Inside, enjoy vaulted ceilings, an open-concept layout, and a custom kitchen with an oversized island. The primary suite features a walk-in closet, spa-like ensuite, and a private walkout to the pool and deck creating a true resort-style experience. Entertain with ease on two spacious decks or unwind in the large pool with a dedicated pool bathroom and laundry. The legal and vacant basement apartment offers excellent income or in-law potential. With three laundry areas and parking for over 10 vehicles, this home blends everyday comfort with upscale living all in one of Ancasters most exclusive, family-friendly locations close to top schools, parks, and amenities. (id:49269)
Right At Home Realty
113 Progress Avenue
Belleville (Belleville Ward), Ontario
Welcome to this affordable charming 3-bedroom, 1.5-bathroom, two-story condo nestled in the serene and sought-after neighborhood of West Park Village. Perfectly blending comfort potential, this home invites you to envision a lifestyle of ease, creativity, and relaxation. Large size deck. Long drive way. The unfinished basement with rough-in plumbing, is a blank slate ready for your personal touch. Imagine transforming it into a guest room, playroom or whatever your heart desires. Snow removal, grass cutting, exterior, windows and doors been taken cared of by Royal property management. Newer Lennox furnace and Bladex 2 ton heat pump A/C in 2024. Central Vac is sold in as is condition, Seller has never used it since purchased the property. (id:49269)
Homelife New World Realty Inc.
1102 Aspen Ridge Crescent
Belle River, Ontario
First Time on the Market! Beautiful 3+2 Bedroom Raised Bungalow – Only 2 Years NewLocated in the sought-after Belle River area, just 15 minutes from Highway 401, this carpet-free raised bungalow offers modern living and incredible versatility. With 3 spacious bedrooms on the main level and 2 additional bedrooms in the fully finished basement, there’s plenty of room for the whole family. Enjoy 3 full bathrooms throughout the home, including a luxurious ensuite. The finished basement features a separate entrance, a full kitchen, and living space, ideal for extended family or potential rental income. (id:49269)
Century 21 Right Time Real Estate Inc.
1666 Mcneil Road
London South (South U), Ontario
Welcome to 1666 McNeil Rd, London a stunning home in the highly desirable Summerside neighborhood! This 3+1 bedroom, 2.5 bath detached home offers the perfect blend of style, comfort, and convenience, with approximately 2,500 sq. ft. of living space (including 1,752 sq. ft. above grade and 814 sq. ft. in the finished basement). A double-car garage plus additional driveway space provides parking for four vehicles.Step outside into your private backyard oasis, where a heated saltwater inground pool with a salt generator system, automated timer, and a stylish pergola awaits. Whether you're hosting lively summer gatherings, unwinding in the sun-soaked lounge area, or creating unforgettable family memories, this backyard offers resort-style relaxation right at home.Inside, the gourmet kitchen, renovated in 2020, is a chefs dream, featuring bamboo countertops, premium Maytag appliances, a granite sink, and a statement backsplash. The open-concept living area is warm and inviting, with a stunning feature wall and an electric fireplace, creating the perfect ambiance for cozy nights in. The home also offers the convenience of main-floor laundry, a newer washer and dryer (4 years old), and an owned hot water tank. A brand-new roof installed in October 2023, complete with a 40-year transferable warranty, ensures long-term peace of mind.Ideally located just minutes from Highway 401, top-rated schools, parks, shopping, dining, and essential services, including a hospital, this home offers both comfort and convenience. With the sellers relocating, this is a rare opportunity to own a home in one of Londons most sought-after communities. Dont miss outschedule your private tour today! (id:49269)
Executive Real Estate Services Ltd.
Bsm - Bsmnt - 8 Enchanted Court
Brampton (Snelgrove), Ontario
This is your opportunity to lease a beautifully designed 2-bedroom, 1-bathroom unit in one of Bramptons best neighbourhoods. Nestled in a highly sought-after neighbourhood. Included in the lease is one parking spot and the tenant to pay 30% utilities for heat, hydro, water, and internet.'Don't miss out on this rare leasing opportunity in one of Bramptons most coveted neighbourhoods! (id:49269)
Housesigma Inc.
232 Laughton Avenue
Toronto (Weston-Pellam Park), Ontario
Well-maintained and cozy 1-bedroom basement apartment located in a quiet, family-friendly neighbourhood in Toronto. This unit features a separate entrance, providing you with your own personal space and easy access. The apartment offers a comfortable open-concept living and kitchen area, a spacious bedroom with a large closet, and a clean, updated 3-piece all utilities are included in the monthly rent, so you can enjoy stress-free living without the worry of additional bills. Located just minutes from transit, parks, schools, and the vibrant Stockyards and Junction areas, this home offers both convenience and charm. This apartment is move-in ready and available immediately. (id:49269)
Homelife Landmark Realty Inc.
8 Kersey Lane
Halton Hills (Georgetown), Ontario
Executive end-unit townhome on a quiet cul-de-sac, offering 2,578 sq ft of beautifully finished living space across 4 levels! This sun-filled home features 9' ceilings, a gourmet kitchen with pantry, upgraded extended cabinets, a large centre island, and separate living, dining, and family areas. Enjoy hardwood floors and stairs on the main and second floors, a balcony with BBQ gas line, and a sought-after primary bedroom with 3-piece ensuite and walk-in closet. The main floor includes a versatile office that can be converted into an in-law suite, along with convenient laundry and access to the backyard. The finished basement offers the perfect retreat for kids or extra living space. With a single car garage, beautifully maintained landscaping (grass maintained by POTL), visitor parking, and a private playground, this home is perfect for families looking for space, comfort, and convenience! Fridge (2023), Stove (2025), Paint (2023), Pot lights (2023), Hot water tank (2023). (id:49269)
Royal LePage Flower City Realty
7160 Harding Crescent
Mississauga (Meadowvale), Ontario
Stunning Home Nestled In The Heart Of Family-Friendly Meadowvale. This Spectacular Updated 3+1 Bed, 4 Bath Home Offers Open Concept Living With Views To Beautifully Manicured Gardens. Bright Renovated Kitchen With Peninsula Island Offering A Breakfast Space. Spacious Master Bedroom Offers Walk-In Closet And 4Pc Ensuite Bath. Freshly Paint. Private Large Southwest Facing Backyard Offers Mature Trees, Patio. Finished Basement Features Large Rec Room And 4th Bedroom W/Portlights. Garage Entrance. This Well-Established Community Offers The Perfect Amenities And A Welcoming Atmosphere. Close To GO station, Major Shopping Centers, Scholls. Easy Access To Highways 401/403/407. Roof (2020), Furnace (2016) and Air Conditioner (2024). (id:49269)
Bay Street Group Inc.
92 - 5535 Glen Erin Drive
Mississauga (Central Erin Mills), Ontario
STUNNING EXECUTIVE TOWNHOUSE IN PRIME CENTRAL ERIN MILLS; EXCELLENT SCHOOLS BOUNDARY, WIDE LOT LAYOUT, PRATICALLY DESIGNED, LARGE WINDOWS BRING YOU TONS OF NATURAL LIGHT, FRESHLY PAINTED, BRIGHT AND CLEAN, UPDATED KITCHEN, POT LIGHTS, NEWER TILES AND HARDWOOD FLOOR, CARPET FREE, OPEN CONCEPT; BACKS ONTO PARK AND SWIMMING POOL; WALKING DISTANCE TO SCHOOLS, PARKS, GROCERY, IMMED POSSESSION AVAILABLE, JUST MOVE-IN AND ENJOY, NEWER SHINGLES, SHOWS 10+++ (id:49269)
Sutton Group - Summit Realty Inc.
17 Belleville Drive
Brampton (Vales Of Castlemore North), Ontario
Welcome to this Stunning 4-bedroom Upper Portion of a meticulously taken care of home by Original Owners renovated from top to bottom with a modern layout and professional design. Over $200k spent on High Quality Upgrades. Over 3300 sqft of living space. Never rented before. Desirable Vales of Castlemore. Bright and airy, the home is flooded with natural light, enhanced by pot lights throughout and smart light switches for ultimate convenience. The open-concept kitchen is a chef's dream, featuring sleek quartz countertops, high-end stainless steel appliances, Centre Island and Ample storage.a seamless flow for easy entertaining. Step outside through the walkout and enjoy the tranquility of a private backyard that backs onto a serene ravine, offering a peaceful retreat in your own home. Each bedroom has access to it's own washroom. Main floor Private Office. Dining Room & Separate Family Rooms. The home boasts engineered hardwood floors throughout, complemented by stylish steel railings, adding both elegance and functionality. Luxury touches abound, including a walk-in shower with modern mirror lighting in the bathrooms. This home combines modern living with timeless features, offering a perfect blend of luxury, convenience, and comfort. (id:49269)
RE/MAX Experts
115 - 95 Dundas Street W
Oakville (Go Glenorchy), Ontario
Premium ground-floor corner unit with southwest views in Oakvilles 5North Condos, surrounded by lush green spaces, parks, and scenic trails along Sixteen Mile Creek. This bright, open-concept unit features large windows, 9 ceilings, and laminate flooring throughout. The modern kitchen boasts sleek white gloss cabinetry, Quartz countertops, and stainless-steel appliances, overlooking a spacious living/dining area with walkout access to a private balcony. The primary bedroom includes an upgraded 4-piece ensuite with Quartz counters, while an additional bedroom and an upgraded 4-piece main bath complete the layout. The unit also features in-suite laundry, one underground parking space, and a storage locker. Building amenities include a courtyard, fitness studio, rooftop terrace, and BBQs. Conveniently located near schools, with Sheridan College a short commute away, and quick access to highways 407, 403, and the QEW. Shopping, parks, and more are just moments from your doorstep at 5North Condos. (id:49269)
Century 21 Miller Real Estate Ltd.
20 Diamond Valley Drive
Oro-Medonte (Sugarbush), Ontario
Fall in love with this Home located in Maplewood Estates in sought-after Sugarbush Community, between Barrie & Orillia. Offering approx 3,700sqf of finished living space and resting on a premium half-acre+ private land with outstanding trees, lining your own piece of paradise. 9' Ceilings, Elegant pot lighting & a Bright & Modern layout that combines comfort & contemporary style. The abundant windows throughout provide stunning views flooding the Home with Natural Light. The Main level features: *Spacious Primary Bedroom with spectacular views & an Ensuite bath for convenience & relaxation. *2 more Bedrooms *a main full Bath *the cozy Family room with Fireplace has a Walk-Out to the screened-in Terrace *Cook delicious meals in your Gourmet Kitchen that features a lg Custom Island & a Walk-Out to a Modern 2 tier Deck for those BBQ Family & Friends gatherings, creating unforgettable memories. *The Custom Laundry ads convenience & extra storage. Fully Finished Basement with Walk-Out/Separate Entrances, offers great potential for a granny suite, multi-generational living, or rental income. An expansive rec room with Fireplace, full Kitchen, 1 full Bathroom and two oversized rooms ideal for a home Gym, Office, or potential extra bedrooms for expanded living. Enjoy Maple Syrup tree tapping experience in Spring. Prime Location & Community: Home located within a Brand-New Oro Medonte Public-School catchment zone opening September 2025. The location offers many access points to Copeland Forest for kilometers of trails for Hiking, Mountain Biking, Snowmobiling & Snowshoeing. Within few minutes, you will find Skiing & plenty of year-round Outdoor Activities at Horseshoe Valley Resort & Mount St-Louis, Braestone & Settlers Ghost for Golfing and VETTA SPA, Lakes for Fishing, Boating & Swimming. Move in ready Home creates a smooth transition for the new Owners. Whether you are seeking a Peaceful Retreat or a Vibrant Community to raise a Family, this Home is ready to Welcome you! (id:49269)
Right At Home Realty
1773 20th Side Road
Innisfil, Ontario
Attention Developers & Land Bankers, Rare Opportunity To Own 2 Acres Future Development Land Within the Orbit Master Plan, In A Proven And Rapidly Growing Market. Minutes To Alcona, The Proposed New Go Station and High Density Residential. Existing 2 Storey Home is Tenanted. (id:49269)
Royal LePage Golden Ridge Realty
92 Bay Hill Drive
Vaughan (Glen Shields), Ontario
High Demand Location! Bright & Spacious 4 Bedroom Home With Walk-Out Basement. Offering Over2300 Sq.Ft Of Finished Living Space (Incl Bsmt). Enjoy Both Toronto And Vaughan Amenities. Close To York University; New Subway Extension & Hwy400/407. Walk To TTC, Park, Library, Restaurants, Shopping Centre, Community Center & Top Ranking Schools: IB Program Catholic High School; AP Program In Public High School; Gifted Program In Public School. (id:49269)
Aimhome Realty Inc.
319 - 8323 Kennedy Road
Markham (Village Green-South Unionville), Ontario
Prime Location At South Unionville; One Bedroom Plus Den Which Can Be Treated As 2nd Bedroom Or Office; Open Concept Kitchen With Stainless Steel Appliances; Laminate Floor Through Out; One Parking And One Locker Included; Building Has Direct Access To The Mall At Langham Square Where Locates T&T Supermarket For Convenient Shopping; Full Of Choices Of Restaurants, Clinics Nearby; Close To Yrt, Viva, New Kennedy Sq, Markville Mall, School, Park, & Hwy 407. (id:49269)
Homelife Landmark Realty Inc.
198 Seabreeze Avenue
Vaughan (Patterson), Ontario
Welcome to this sun-filled, beautifully maintained home in the heart of Thornhill Woods. Offering 4 spacious bedrooms, 5 bathrooms, and a fully finished basement, this home delivers both comfort and function in a family-friendly neighborhood. Step inside to soaring 9-foot ceilings on the main floor and an impressive open-to-above foyer. The modern kitchen features stainless steel appliances, a gas range stove, granite countertops, center island, and a generous breakfast area . Hardwood floors flow throughout the home, adding warmth and elegance. Master bedroom includes a large walk-in closet and a luxurious ensuite. All three upstairs bathrooms have granite counters and offer ample space for the whole family. The finished basement provides incredible versatility with a second kitchenette , sauna, and expansive open area ideal for a recreation room, gym, media space, or nanny/in-law suite. There's also potential for a separate entrance to the basement. Additional features include a 2-car garage, central vacuum, HEPA air filtration system, and premium humidifier. Driveway potentially could fit 5 cars . Located close to top-rated schools, parks, and local amenities this is a home that truly has it all. (id:49269)
Right At Home Realty
196 Ivy Jay Crescent
Aurora, Ontario
Discover this beautifully maintained home offering a functional layout perfect for families or professionals. Located in one of Aurora's most sought after neighbourhoods, this property is within walking distance to top rated schools, scenic parks, tranquil ponds, and lush ravines. Spacious living areas, modern kitchen, and ample natural light throughout make this an inviting and comfortable space to call home. (id:49269)
Royal LePage Golden Ridge Realty
174 Anthony Lane
Vaughan (Glen Shields), Ontario
Glen Shields at its finest! 2 car garage detached home fully renovated from top to bottom in 2022 like a Model Home! A must see that you Cannot resist. Spacious, well appointed 4 bedrooms , with fabulous plan and open concept main floor. Kitchen with waterfall island, granite counter-tops and solid wood cabinets. Convenient laundry room on 2nd floor. Primary bedroom with 5 piece ensuite, his and her sink & walk-in closet. Excellent size 2nd, 3rd and 4th Bedrooms. Living and dining, large enough for entertaining your guests. Large family room with rustic fireplace open to kitchen and walkout to huge backyard Partitioned from the portion of Basement portion of Backyard. Driveway can fit 3-4 cars. Legal basement apartment with Covered separate entrance separated from the Main House Back Yard. Spacious 2 bedroom, 1 washroom apartment that will supplement your mortgage by $2,000/month. All documentation of basement permits will be provided upon request. Reno 2022 all new windows , new solid wood kitchen with quartz countertops & backsplash, engineered Wood floors all over the house, all new washrooms, new stair case, Pot Lights on the main house and basement apartment, and Pot lights all around the House Outside (Shows Phenomenal at Night). All interior doors newly installed along with a beautiful Contemporary Fibre glass front entrance door. 2024 new driveway pavement and extension of driveway , Stone Walkway Excellent location, close to school & community centre Grocery Stores , restaurants, Coffee Shop (Tim Hortons). Easy access to Hwy #7 and 407. COMPLETELY LEGAL BASEMENT APARTMENT WITH ALL APPROVALS AND DOCUMENTATION.Rental Income from the Basement Apartment $2,000 per month (Tenant is willing to either stay or leave, depending on the Buyer's choice) (id:49269)
RE/MAX Ace Realty Inc.
31 Bayberry Drive E
Adjala-Tosorontio (Colgan), Ontario
*** CHECK OUT THE VIRTUAL TOUR*** Welcome Home to 31 Bayberry Dr. Discover the perfect fusion of luxury and comfort at this stunning brand-new residence in Tottenham. Every inch of this home is designed to impress, with nearly $300K in thoughtful upgrades that elevate both style and functionality. From the moment you arrive, the majestic double-door entry welcomes you into an inviting space filled with natural light and timeless elegance. With 10-ft ceilings on the main floor, 9-ft ceilings upstairs and in the basement, and hardwood oak flooring throughout, the home feels open, airy, and luxurious. The heart of the home is the chef's kitchen, a dream space with a large central island, raised cabinets, custom crown moulding, and a pantry for effortless organization. Whether hosting dinner parties or enjoying a quiet meal, this kitchen is designed for both beauty and practicality. The family room is a show-stopping centrepiece, with its soaring 20-ft open-to-above ceiling, making it the perfect space to gather, unwind, or entertain. The main-floor office adds a layer of convenience for work-from-home days, while the second-floor laundry room makes everyday living a breeze. A spacious three-car garage with tandem parking provides room for all your needs, while the walkout basement leads to a tranquil backyard overlooking a serene pond, creating the ultimate escape for peaceru evenings or lively get-togethers. Every detail is designed to make life more enjoyable and luxurious, from the upgraded 8-foot doors and 8-inch baseboards to the well-thought-out layout that combines functionality with style. This is more than just a house-it's a place to create memories and live your best life. Don't miss your chance to call this exceptional home your own. Book your private tour today! (id:49269)
RE/MAX Premier Inc.
1106 - 825 Church Street
Toronto (Rosedale-Moore Park), Ontario
Breathtaking Views From Floor To Ceiling Windows East To The Bluffs And Lake, North To The Rosedale Ravine And Neighbourhood, And South To Downtown. Arguably One Of The Best Floor Plans At The Milan. It Is Spacious, Open & Bright. The Den Area Is Used As A Dining Room. Smooth 9' Ceilings, Granite Counters, Plenty Of Closets, 2 Full Baths, Split Bedroom Plan, Owned Parking & Locker Make This Unit Highly Desirable. Fabulous Location Close To Everything! Walk To The Ttc, Schools, Universities, The Finest Shopping, Entertainment And Restaurants. Nature Is At Your Doorstep With Parks And Ravines Close By. The Outstanding Building Amenities Are Too Numerous To List. Just Move Right In! (id:49269)
Forest Hill Real Estate Inc.
N218 - 120 Bayview Avenue
Toronto (Waterfront Communities), Ontario
An executive suit located in the heart of Canary District! This 1 bed + 1den unit is one of the largest in similar units, it offers over 750 sq. ft. of exclusive usage. it has 712 ft of great interior living space, along with an additional 47 sq. ft. balcony covered from above, facing 18acre park, perfect for outdoor relaxation. The den, can be used as a second bedroom or as an office. It has 2 full bathrooms, a rarity in similar units, this condo is ideal for singles, downsizers, or small families looking for great utilities. Conveniently situated on the second floor for easy access, you will be part of a building filled with premium quality amenities. The 24/7 concierge service, the rooftop terrace, outdoor pool, biking in park, stay active in the fitness room, take your pet for a walk or host gatherings in the party room. Located in the sought-after Canary District, the area is known for its modern design, green spaces, and community-focused atmosphere. Across the beautiful Corktown Common Park, you'll have access to long trails, playgrounds, picnic spaces, greenery. The Distillery District is just a short walk away, offering historic charm with its boutique shops and galleries. Transportation is incredibly convenient, with nearby streetcar and bus routes providing quick access to downtown Toronto. The location offers easy connections to Lake Shore Blvd, the Don Valley Parkway (DVP), and the Gardiner Expressway, ensuring smooth travel around the city and beyond. It has everything for a modern living space, proximity to parks, or easy access to the city's best attractions, only 2 kms from union station this condo offers the perfect balance of lifestyle and convenience. Don't miss out on this rare opportunity to call it YOUR home! Cost effective living with heating, cooling, water, sewage, internet costs in maintenance/condo fee. (id:49269)
Cityscape Real Estate Ltd.
150 Cannes Avenue
Vaughan (Vellore Village), Ontario
Welcome To This 2021 Aug Built, Fully Upgraded, Stunning Gem on the Sought-After, Quiet, Cannes Avenue! Just Steps Away from the Park and Schools! Home Boasts A Premium Ravine Lot (Over 200K Value) And Is Just Over 4 Years Old, Making It A Rare Find. The XXL Family Room Is A Sight To Behold, With 10 Ft Ceilings And Custom-Built Windows That Provide Breathtaking Views Of The Surrounding Nature. Look-out basement with 9-ft ceilings. 9-ft ceilings on the 2nd Floor with 8 Ft Doors. The Kitchen Is A Chef's Dream, Featuring Cabinet Extensions, 1.6 cu. ft. Frigidaire Gallery Built In Microwave, GE Cafe Stove, A Gold Color Hood Cover Trim, a Powerful Hood, Built in Wine Cooler, Crown Molding and more... The Td510 Quartz Countertop Adds A Touch Of Elegance To The Kitchen & All Bathrooms. You'll Fall In Love With Gold/Black Color Faucets Throughout The House, MOEN Shower Sets, Black Door Handles, Gold Color Mirrors, And Black/Gold Bathroom Accessories That Lend A Modern And Chic Vibe. **EXTRAS** Built-in high voltage EV Outlet, All Elfs, Lg Washer, Dryer, Samsung S/S Fridge, GE Cafe Stove, Wine Cooler, Bosch Dishwasher, Gdo With Remote, Central Vacuum, Humidifier, Sec Cameras, Nest Thermostat, Smart Lock, B-in Microwave. (id:49269)
International Realty Firm
Lower - 242 Vancouver Street
Oshawa (Vanier), Ontario
***Looking for Roommate, One Bedroom for Rent, Kitchen and Washroom Shared with Another Boy***, Newly Renovated 2 Bedrooms Apartment In Prime Location Of Oshawa. Lower Level Unit Of A Backsplit 4 Semi-House. 2 Bedrooms are Above Ground With Large Windows. Totally Separated Apartment With Separate Entrance And Separate Laundry. New Kitchen With New S/S Appliances, Open Concept Living/Dining Area, Just Walk To Trent and Durham University. Close To Hwy 401, Oshawa Mall, Parks, Schools, Shops And Restaurants. (id:49269)
Powerland Realty
819 Miikana Road
Ottawa, Ontario
Nestled in the sought-after Findlay Creek community, 819 Miikana Rd is a Tartan Pearl townhome that offers the perfect blend of modern elegance and thoughtful design. The ground floor boasts a spacious open-concept layout, with an *bonus family room*. This stunning home features premium finishes, large windows that flood the space with natural light, and a chef-inspired kitchen with quartz countertops. The *oversized primary suite* is a true retreat, with a luxurious ensuite and ample closet space. Well sized 2nd and 3rd bedroom, with a shared bathroom & linen closets. The basement is lit with natural sunlight from *ceiling height rear windows*. The bsaement recreation room has a *bonus fireplace*. With convenient access to parks, schools, shopping, and dining, this townhome delivers both comfort and convenience in a vibrant neighborhood. A must-see for anyone seeking warmth living in a prime location! (id:49269)
Right At Home Realty
48 Crystal Beach Drive
Ottawa, Ontario
WELCOME to 48 Crystal Beach Drive! A maintained 4 bedroom 3 full bath detached corner lot bungalow in the most sought after Crystal Beach neighbourhood! Beautiful living, kitchen and dining with huge windows allowing for plenty of natural light in. Renovated and well thought out kitchen with new stainless steel appliances and fixtures. Comes with central A/C, on demand water gas water heater and furnace.Sitting on a lovely extra large 100ft x 138ft corner lot, stone and brick bungalow has great curb appeal. Very welcoming and friendly neighborhood (Everyone says hi ) Total house area 2,500+ sq ft with recent renovations. A house like this is rare to come up for rent in the most sought after neighborhood. The main level features solid oak hardwood floors, a large, bright living room open to a fully equipped kitchen with renovated square footage on all levels of the home. The main master bedroom is very large with a heated floor ensuite bathroom and walk in closet. Main floor has 3 bedrooms and a heated floor bathroom with a bathtub. Basement is fully furnished with a full washroom, a laundry room, a storage/utility room and a large rec room.The backyard is massive, with a brand new custom built pergola, there is also outside BBQ natural gas line (no need to haul those propane tanks) the whole backyard is fenced and has plenty of space for your furry friends and entertaining guests.Steps to fantastic Dick Bell and Andrew Hayden parks, Nepean Sailing Club and the Ottawa River. Ideally located on a quiet street just minutes off the 417, walking distance from the new LRT station, DND headquarters, abbott. ** This is a linked property.** (id:49269)
Tru Realty
1711 - 60 Shuter Street
Toronto (Church-Yonge Corridor), Ontario
Fleur Condo Situated At Center Of Downtown Toronto. Built By Menkes W/ Meticulous Workmanship And State Of Arts Design. Slick Matte Black Color Glass Tower. Sunfilled Floor To Ceiling Window, Bright Northeast Conner Unit With Split 2 Bedrooms 2 Washrooms.Large Open Concept With Laminate Floor Through-Out. Steps To Financial District, Path, Ryerson University, Eaton Center, St Michael Hospital (id:49269)
Rife Realty
1515 - 85 Wood Street
Toronto (Church-Yonge Corridor), Ontario
Bright And Beautiful Unit. Unobstructed East View . Functional Layout Quality Luxurious Features. Walk To Subway At College & Yonge St. Steps To Ryerson, U Of T, Loblaws, Major Hospitals, Shop & Eat, Yonge & Dundas Square, Eaton Centre. Close To All You Need. (id:49269)
First Class Realty Inc.
3205 - 89 Church Street
Toronto (Church-Yonge Corridor), Ontario
Brand New, Bright & Beautiful And Spacious Studio At The Saint Condos In The Heart Of Downtown Toronto! One Of A Kind** Practical Floor Plan Has No Wasted Space.This Mid-Floor Unit Features 9' Smooth Ceilings, Floor-To-Ceiling Window With Stunning City Views, Laminate Flooring, A Modern Kitchen With Built-In Appliances, And A Spacious Walk-In/Pantry Closet. Enjoy A Thoughtfully Designed Open-Concept Layout Filled With Natural Light. Located At Church & Richmond, Just Steps From The Ttc, Subway, Tmu, Financial District, St-Lawrence Market, Parks, Shops, And Top Restaurants. The Saint Offers Luxurious Amenities Including A Grand Two-Story Lobby, 24-Hr Concierge, State-Of-The-Rt Gym, Yoga & Spin Studio, Media And Games Room, A Resident's Lounge, Library, Kids' Playroom, Zen Garden, Rooftop Terrace With Bbqs, And A Dedicated Wellness Centre With A Mediation Room. A True Walker' Paradise With A Walk Sore Of 100 - Here Modern Elegance Meets Unbeatable Downtown Convenience! (id:49269)
RE/MAX Excel Realty Ltd.
2309 - 99 John Street
Toronto (Waterfront Communities), Ontario
Luxury "The Pj Condo" By Pinnacle, 1 Bed+1 Den corner Unit, Den Used As Study Or Could Fit 2nd Bed, Bright and open Living/Dinning, Modern Kithch with S/S Appliances, Granite Countertop, Floor to Ceiling Windows. Heart Of The Most Prestigious Entertainment District Of Toronto For The Fans Of Maple Leaf/Blue Jays/Raptors And Tiff. Steps To Street Car And Within Walking Distance To Queen West, Financial And Entertainment Districts, Restaurants, Bars, CN Tower, Ripley's Aquarium, Toronto's Lakeshore And Much. Two Subway Stations: St.Andrew And Osgoode Stations, Roger's Centre Etc. A+ Amenities: 24 Hour Security Concierge, BBQ, Business Center, Outdoor Pool, Private Party and Dining Room, Fitness Room. **EXTRAS** Den has floor ceiling window with beautiful clear east view of the Financial District! Full size stacked washer and dryer, microwave, floor To ceiling windows, oversized open balcony, 9 Ft ceiling, can be Furnished. (id:49269)
Skylette Marketing Realty Inc.
1607 - 158c Mcarthur Avenue
Ottawa, Ontario
Step into a life of effortless luxury at Chateau Vanier! Imagine yourself in this sprawling, sun-drenched 3-bedroom condo, meticulously maintained and ready for you to simply unpack and enjoy. Picture waking up to breathtaking panoramic views from your expansive, south-facing balconies the perfect spot for your morning coffee or evening relaxation.Entertain with grace in the generously sized living and dining areas, where dual patio doors seamlessly connect indoor elegance with your outdoor havens. Natural light floods every corner, highlighting the smart and spacious layout.The heart of this home is the stunning open-concept kitchen, a culinary dream boasting abundant counter space, sleek stainless steel appliances, and a convenient, large storage room to keep everything organized.Beyond your exquisite residence, Chateau Vanier offers a lifestyle of convenience and leisure. Enjoy a refreshing dip in the indoor saltwater pool, stay active in the well-equipped exercise room, lose yourself in a good book in the library, or pursue your hobbies in the workshop.Step outside and discover the ease of urban living. Shopping, transit, and a vibrant array of amenities are just a stroll away, with downtown Ottawa and major highways mere minutes from your doorstep. Plus, enjoy the convenience of underground parking and ample visitor spaces.This carpet-free gem is ideally located within walking distance of the popular Greenfresh Asian grocery store and a convenient bus stop, putting everything you need within easy reach.Don't let this exceptional opportunity pass you by. Chateau Vanier awaits your sophisticated and carefree lifestyle starts here! (id:49269)
Right At Home Realty
1124 - 121 Lower Sherbourne Street W
Toronto (Waterfront Communities), Ontario
Luxurious Condo. Prime Location On Front St E & Sherbourne - Steps To Distillery District, TTC, St Lawrence Mkt & Waterfront! Excess Of Amenities Including Infinity-edge Pool,Outdoor Bbq Area, Games Room, Gym, Yoga Studio, Party Room And More! Functional 2+Den, 2 Bath 2 W/ Balconies! West Exposure. Locker & Parking Included. Den Can Be Used As a Third Bedroom. (id:49269)
Bay Street Group Inc.
366 Greenwood Drive
Essa, Ontario
Welcome to 366 Greenwood Drive in Angus a stunning Devonleigh-built bungaloft nestled on a premium 55 x 145 ft lot. This thoughtfully designed home offers over 2,500 sq.ft. of finished living space with soaring 9- foot ceilings on every level, including the fully finished basement. Step inside to a spacious foyer with direct access to the double garage. The main floor features a bright and open layout with a large living room, modern kitchen with Quartz countertops and an inviting dining area with a walkout to the backyard. You'll also find two generous bedrooms and a stylish full 4-piece bathroom on this level perfect for family living or guests. Upstairs, the private primary suite occupies its own level and offers a cozy gas fireplace, walk-in closet, and a sleek 3-piece ensuite for added comfort and privacy. The lower level is equally impressive, with extra ceiling height, pot lights, a spacious bedroom, a dedicated home office, and a modern 3-piece bathroom. Step outside and discover your own backyard oasis. Professionally landscaped and fully fenced, it features a large patio, in-ground sprinkler system, and a 18x36 heated saltwater pool, with enough yard space for a hockey rink beside it. A true four-season lifestyle space. This is the perfect blend of luxury, comfort, and functionality in one of Angus most desirable communities. (id:49269)
RE/MAX Hallmark Chay Realty Brokerage
309 - 50 Wellesley Street
Toronto (Church-Yonge Corridor), Ontario
***STUDENT WELCOME! FULLY FURNISHED!!! VERY NEW FURNITURE*** Luxurious Wellesley Station Condo 1+1. South Facing. Just Steps To Wellesley Subway Station & Yonge Street! Excellent Access To U of T, Ryerson, And Hospital Network. This Unit Has Total 596Sqft. Stainless Steel Appliances And Large Floor-To-Ceiling Windows For Natural Lighting, Offers You The City Living That Has Never Been This Easy! With Floor-To-Ceiling Windows And Open Concept Functional Layout, Upgraded Kitchen With S/S Appliances, Laminate Floors Throughout Den Can Be Used As Second Bedroom, Single Bed Is Fitted In. (id:49269)
RE/MAX Imperial Realty Inc.
644 - 15 Merchants' Wharf
Toronto (Waterfront Communities), Ontario
A Rarely Offered Luxury One Bedroom Unit At Tridel Aqualina At Bayside * Located In the Heart of Toronto's Waterfront Community - Master Planned Community Right By The Water's Edge * 548 Sqft Of Fantastic Open Concept Layout * 10 Ft Ceiling Thou-Out w/8 Ft Door Frame * Plenty of Natural Light * Primary Bedroom w/Semi 4Pc Ensuite & His/Her Mirrored Closet * Living Room Walkout To Balcony * High-End Modern Kitchen w/Top of The Line Built-In Appliances & Quartz Countertop * Breathtaking Rooftop Infinity Pool, Lounge, Party Room, Fully-Equipped Gym, Yoga Studio, Theatre Room, Library, and Billiards Room * 24 Hr Concierge and Security * Steps to the Lake, Parks, and the Harbour Front Boardwalk * Walking Distance To The Union Station, Sugar Beach, Distillery, St. Lawrence Market, George Brown College, Ferry Terminal and Easy Access to DVP/Gardiner * 99 Walk Score * Move In Ready * MUST SEE!! (id:49269)
Forest Hill Real Estate Inc.
1 - 2791 124 County Road
Clearview, Ontario
Excellent renovated retail/commercial space with high exposure at the four corners in Duntroon. Great space for an Art Gallery/ Showroom. Other possible uses include professional offices, florist, medical office. Zoned C1. Fronts directly on County Road 124 with large windows on two sides of the building.1200 square feet. Additional storage available Priced at $16.00/square foot plus HST. TMI\r\nextra @$600.00/month (id:49269)
Century 21 Millennium Inc.
1519 Ballantrae Drive
Mississauga (East Credit), Ontario
Stunning 5br, 5bath home boasts 2 en-suites, with in-law suite 2 br bsmt apartment with an office space w/separate entrance. In Prestigious & exclusive Credit Pointe, one of Mississauga's most scenic, tree-lined neighborhoods, just steps from beautifully crafted walking trails along the Credit River. Hardwood floors throughout. Tastefully designed modern kitchen with high-end S/S appliances, quartz counter tops & spacious centre island. Sun-drenched living room/dining adorned w/large bay windows. The main level offers a cozy family room with a fireplace, separate home office and laundry room. The primary bedroom is spacious with a 6pc luxurious en-suite bathroom with stand alone tub and separate shower. The sprawling patio is very ideal for entertainment. Close proximity To Major Highways, Shopping, Schools And Public Transit. Both front and backyard lawn water sprinklers. All Windows, bathrooms, Kitchen, Garage/Exterior doors, A/C changed during total home renovation in 2017, basement renovations finished in 2024. (id:49269)
Keller Williams Signature Realty
7 Lancaster Avenue
St. Catharines (E. Chester), Ontario
Perfect for First-Time Buyers or Downsizers! Welcome to this beautifully updated 2-bedroom, 1-bathroom bungalow nestled in a convenient St. Catharines neighbourhood, close to all amenities and hwy access. Full of curb appeal, the home invites you in with a charming covered front porch, the perfect spot to enjoy sunny days and peaceful mornings. Inside, you'll find a bright, airy living space filled with natural light from the large windows. Freshly painted throughout and featuring new flooring, this home combines classic charm with modern finishes. The kitchen offers a contemporary feel with sleek stainless steel appliances, while all the major updates have been taken care of, making this home truly move-in ready. Enjoy the added convenience of a separate laundry room with plenty of storage. Step outside to your private backyard oasis, complete with a spacious deck and handy shed, ideal for outdoor entertaining or quiet relaxation. Whether your'e starting a new chapter or simplifying your lifestyle, this bungalow offers the perfect mix of comfort, style, location, and value. (id:49269)
Royal LePage NRC Realty
61 C Blackfish Bay Road
Madawaska Valley, Ontario
Rare Combination! South facing waterfront & privacy.This Blackfish Bay bungalow sits on 8.4 acres. Nicely lanscaped level yard pulls you to the sandy beachfront with double docks & a boat launch. The treed backyard shelters you in. This home is designed to take full advantage of the waterfront view & would equally suit quiet retirement or a hive of social activity and outdoor enjoyment. Bell HIghspeed internet makes working from home easy.The beachfront is child friendly & the fishing is diverse on this gateway to 90 kms of boating. The double car garage has an attached insulated man cave complete with a bar & entertainment component. This welcoming environment has all the ingredients for a young family's growth or retirement evolution. Upgrades galore!! Furnace new in 2019. Exterior insulation and siding new in 2021 as well as all windows and doors & garage shingles. New deck in 2022. House shingles new in 2023. New chimney insert in 2024 & a tasteful bathroom renovation. New dishwasher in 2025. (id:49269)
Exp Realty
368 Darcy Drive
Strathroy Caradoc (Ne), Ontario
Immediate possession available at 368 Darcy Drive! A spacious and bright brick ranch located in a sought after location. This beautiful 3+1 bedroom, 3 bathroom brick ranch offers the perfect mix of comfort and space. Featuring an inviting open-concept layout and a cozy fireplace in the living room to snuggle up to, the main level is ideal for everyday living and entertaining alike. New and recent updates include, fresh paint on upper and lower levels, carpet in all the bedrooms, lighting, deck boards replaced and a newer AC unit. The fully finished lower level includes a large rec room, 3 piece bathroom, a large additional bedroom and two unfinished rooms with the potential for a 5th bedroom, home gym, or office, just tailor the space to suit your needs. A 2 car garage adds convenience, while the fully fenced, private backyard provides a serene retreat for outdoor enjoyment. Situated on a quiet street and a short distance from parks, scenic trails, top-rated schools, downtown shops, and the conservation area, this home offers the best of lifestyle and location. Don't miss your chance to own this spacious, bright, and versatile home in one of Strathroy's most desirable neighbourhoods. (id:49269)
Keller Williams Lifestyles
288 Macdonald Avenue
Belleville (Belleville Ward), Ontario
Beautifully updated bungaloft with character and space to spare. This all-brick home offers 2200+ square feet and sits on a deep 165' lot with mature trees, a private fenced yard, detached garage, and patio area. Inside features a bright eat-in kitchen with stainless steel appliances and peninsula, modernized bathrooms, and a cozy living room. Three bedrooms on the main floor, plus a unique loft-style primary suite with ensuite. Finished lower level offers a rec room, 3pc bath/laundry, and 5th bedroom option. Close to schools, hospital, and Belleville's scenic trails! **OFFERS WELCOME ANY TIME** (id:49269)
Royal LePage Proalliance Realty
199 Lingham Street
Belleville (Belleville Ward), Ontario
Attention Investors! This 3+3 duplex on a large lot offers great income potential. Main floor refreshed in 2025, both units fully renovated in 2023. Separately metered, each with in-unit laundry. Updated plumbing, renovated baths. New hot water on demand & AC (2023 rentals). Upper unit leased at $2150 + Utilities; Main previously rented at $2350+ utilities. (id:49269)
Royal LePage Proalliance Realty
128 Henhoeffer Crescent
Kitchener, Ontario
HUGE $40,000.00 PRICE REDUCTION! Make this dream come true with this beautiful three bedroom two bath one owner home checks all the boxes your wish list. The open concept main floor with generous kitchen and loads of cabinet and counter space leads to the dining area large enough to seat everyone at the dinner table. Time to unwind from the days events in the massive family room with doors to you outdoor oasis. The huge rear yard boasts a nice big deck and one of the largest yards in the entire subdivision that backs on to NOTHING but green space. Two good size bedrooms plus a french door access primary bedroom with full walk-in closet that rivals itself as one of the biggest in the entire home. The basement is where all the updated furnace, water softener and mechanical's are but also has a bathroom rough in to turn this blank canvas into your own masterpiece. The one car garage certainly is the way to keep all the snow off your car or store all the extras. At $749,900.00 and great interest rates upon us, the time to own your piece of heaven has arrived. Fast possession available!!! (id:49269)
RE/MAX Real Estate Centre Inc.

