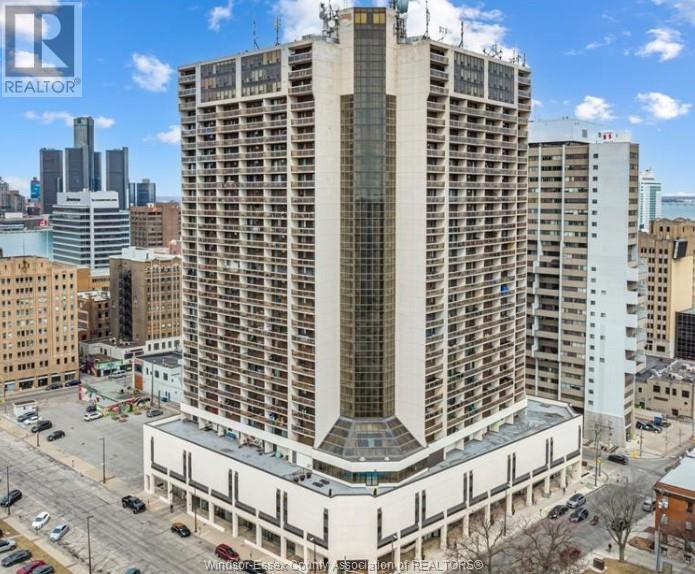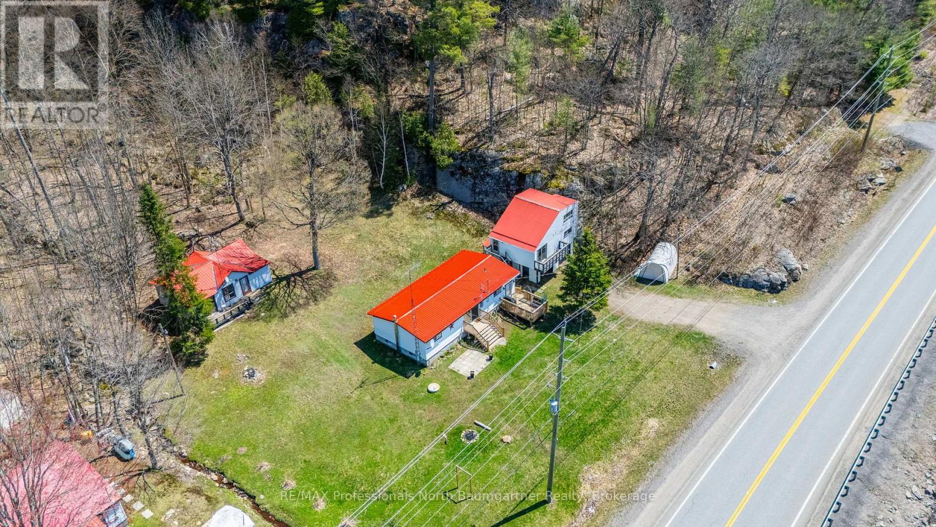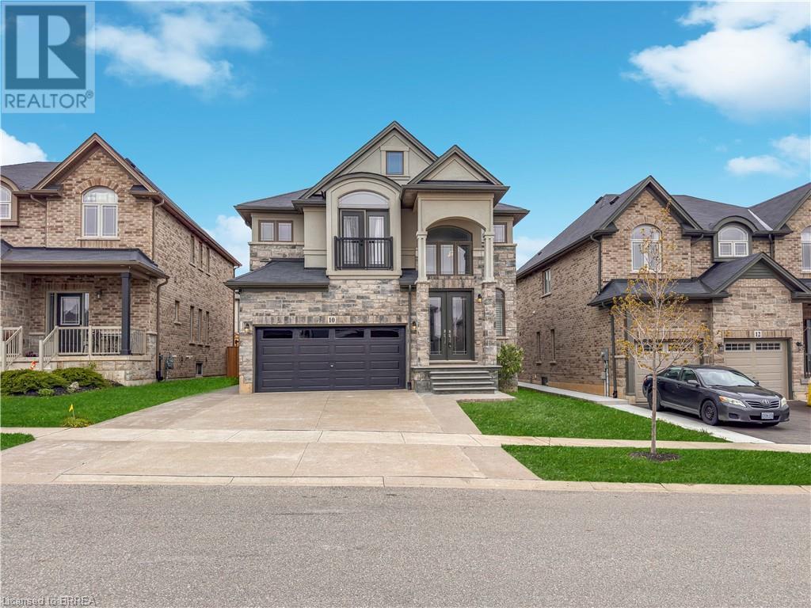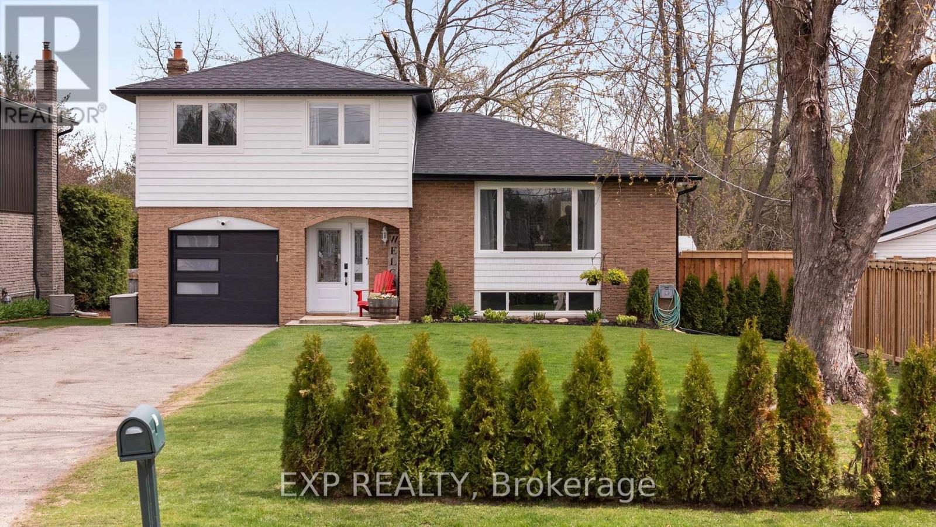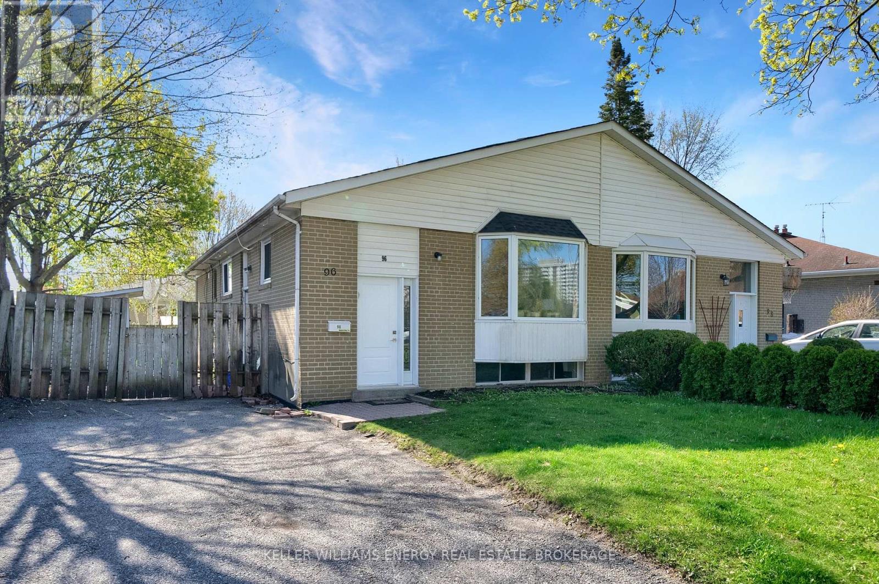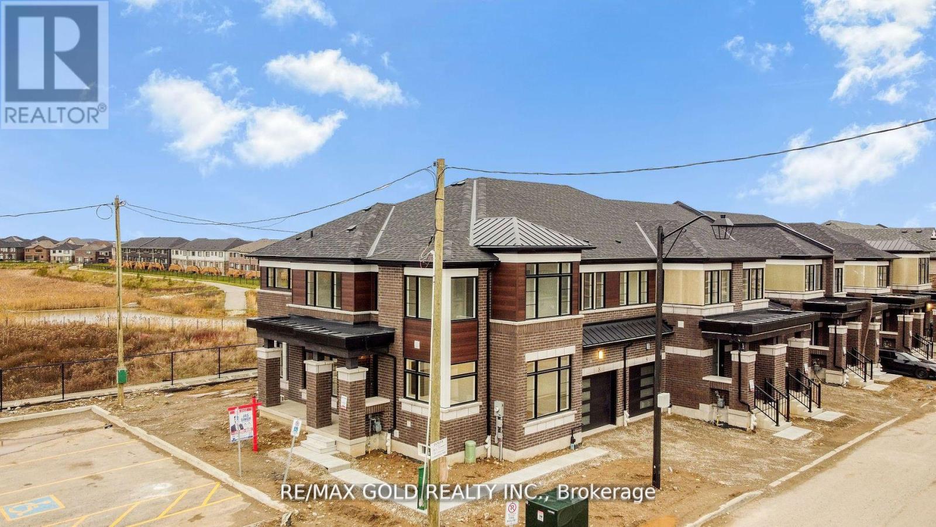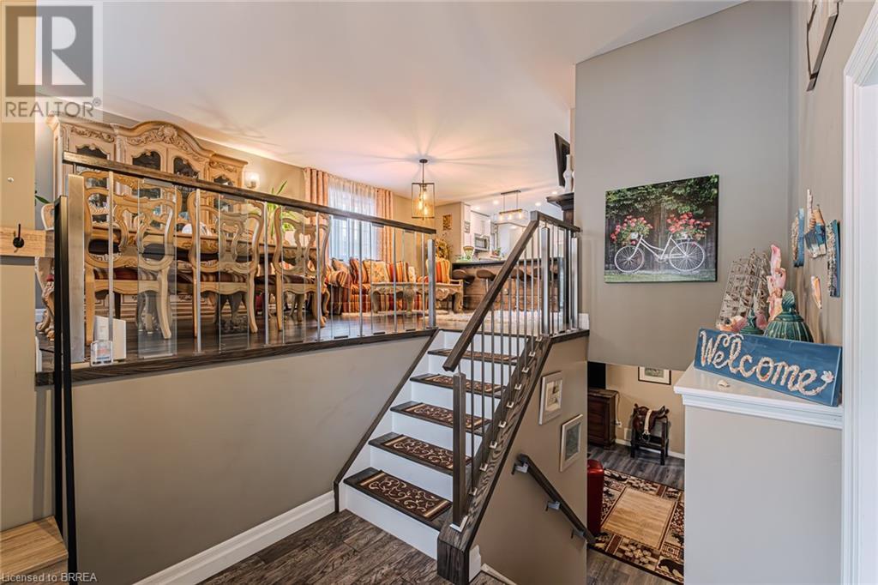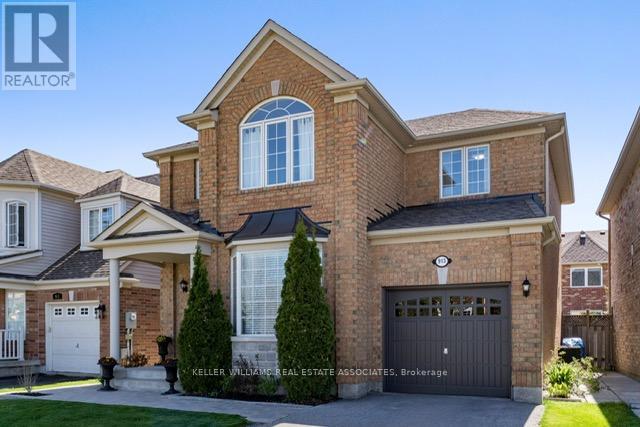47 Plum Tree Lane
Grimsby, Ontario
Offers welcome at anytime with 801 and schedule B (id:49269)
RE/MAX Escarpment Realty Inc.
82 Daylily Lane E
Kitchener, Ontario
Step into this thoughtfully designed main-floor stacked townhome offering the ease of single-level living with the bonus of private basement access- combining convenience of a condo with the feel of bungalow living. This open-concept layout is highlighted by 9-foot ceilings, creating a bright and airy atmosphere that feels both spacious and welcoming. At the heart of the home is a spacious, contemporary kitchen, ideal for entertaining or family meals, with ample cabinetry and prep space. The seamless flow into the living and dining area is complemented by two covered patios - perfect for enjoying fresh air year-round, rain or shine. Every detail has been thoughtfully considered, from same-floor laundry to two private parking spots and a generously sized crawl space for all your storage needs - a true bonus in condo living. Located in a vibrant, family-friendly neighborhood, you're just steps away from RBJ Schlegel Park, featuring a brand-new multi-million-dollar sportsplex with an indoor soccer field and aquatic centre. Within walking distance, you'll find Longos Plaza, the new South Kitchener Library, and four public schools with childcare centres, all within 20 minutes. Commuters will appreciate the easy access to Highway 401 and Highway 7, making travel around the region effortless. Whether you're a first-time buyer, downsizer, or investor, this home offers the ideal mix of lifestyle, location, and low-maintenance living. Don't miss this opportunity to own a beautifully designed stacked townhome in one of Kitchener's most desirable communities! (id:49269)
Royal LePage Signature Realty
150 Park Street West Unit# 2401
Windsor, Ontario
WELCOME TO VICTORIA PARK PLACE LOCATED IN THE HEART OF DOWNTOWN WINDSOR. 1BED 1 BATH UNIT FOR LEASE . 24TH FLOOR, WITH TWO BALCONIES THAT OVER LOOK THE RIVER AND DETROIT SKY LINE. CLOSE TO MANY AMENITIES, ST CLAIR COLLEGE, INTERNATIONAL BOARDER, CAFES AND SO MUCH MORE. THE BUILDING AMENITIES INCLUDE, COURTYARD W/GAS BBQ. RECREATIONAL CENTRE, SAUNA, SALTWATER POOL,HOT TUB, POOL TABLES, PING PONG AND BILLIARDS AS WELL AS AN UPDATED PARTY ROOM WITH KITCHEN AND 1 PARKING SPOT INCLUDED. 1 YEAR LEASE, ASKING $1650 PLUS HYDRO. ALL APPLICATIONS ARE TO BE EMAILED TO L/S WITH REFERENCES, CREDIT CHECK AND EMPLOYMENT VERIFICATION. DEPOSIT UPON ACCEPTANCE (1ST AND LAST) FOR YOUR PRIVATE VIEWING PLEASE CONTACT L/S. (id:49269)
H. Featherstone Realty Inc.
18830 Hwy 35
Algonquin Highlands, Ontario
Embrace the quintessential cottage experience with this versatile property, ideally situated across from the shimmering waters of Kushog Lake in the heart of the Algonquin Highlands. This exceptional property offers remarkable potential for hosting family and friends. The extensively renovated main cottage seamlessly blends modern comforts with classic cottage charm. Inside, you'll find three bedrooms, a dedicated office space, and two bathrooms. The open-concept design encompasses 2,400 square feet of living space, including a fully finished basement complete with a kitchenette. Recent upgrades include a metal roof, updated plumbing, a 200-amp electrical service, and a drilled well with UV filtration. The expansive 1.51-acre lot provides ample space for outdoor enjoyment and entertaining. While not deeded, new stairs lead to a private dock across the road, providing convenient access to the lake for swimming, fishing, and boating. A charming and recently renovated guest cottage, featuring its own kitchen, bathroom, bedroom, and storage room, offers a private haven for visitors. A detached double-car garage with upper-level living space is included in the sale, offered in as-is condition, presenting exciting potential for future customization. Located along Hwy 35, this property enjoys convenient access to local amenities, scenic hiking trails, and a wealth of year-round recreational activities. Whether you envision a private family retreat or a more expansive gathering place, this property presents a wealth of possibilities. This is a great opportunity to own a slice of idyllic cottage country. Schedule your private showing today! (id:49269)
RE/MAX Professionals North Baumgartner Realty
505 Hargrave St
Thunder Bay, Ontario
New Listing – Family-Friendly 3 Bedroom Bungalow in a Great Location! Step into comfort and functionality with this well-maintained 3 bedroom bungalow, perfect for families or anyone looking for a move-in ready home. Enjoy a fully fenced backyard for added privacy, a 1.5 car garage, and an interlocking brick driveway with space for two vehicles. The fully finished basement offers an inviting rec room complete with a pool table, cozy wood-burning fireplace, and a second bathroom featuring a relaxing sauna. This home offers both charm and practicality, inside and out. Whether you're entertaining guests or unwinding after a long day, you'll find the space and comfort you need right here. Don’t miss your chance to make this property your next home. Contact today to book a private showing. (id:49269)
Royal LePage Lannon Realty
18 Gwynne Avenue
Toronto (South Parkdale), Ontario
Restored Victorian Beauty in South Parkdale Circa 1885. Meticulously restored and thoughtfully updated, this spectacular 2.5-storey detached Victorian blends timeless character with modern luxury. Set on a rare 27' x 163' extra-deep lot, this one-of-a-kind home offers 4 bedrooms and 3 bathrooms, with elegant finishes and functional living spaces throughout. Step inside to soaring 10 ceilings, sun-filled principal rooms, and beautiful floor-to-ceiling windows. Rich hard wood floors, a gas fireplace, and stained glass accents preserve the homes historic charm.The open-concept living and dining areas flow into a designer kitchen featuring custom solid cherry cabinetry, a large island, stone countertops, heated floors, and premium appliances:Wolf gas range, KitchenAid built-in fridge, and Miele dishwasher. A walk-in butlers pantry with a bar fridge adds style and storage. The kitchen is open to a warm sitting room and includes a main floor powder room. The family room, once the original coach house, was seamlessly integrated into the home and now features exposed brick, a gas fireplace, and floor-to-ceiling windows overlooking the landscaped backyard. Built-in speakers in the kitchen, living room, and sunroom enhance everyday living. Upstairs, the primary suite is a private retreat with a walk-in closet and luxurious ensuite with a marble shower, soaking tub, and two Restoration Hardware vanities. The second floor includes two additional bedrooms and a stylish main bath. The third floor features a spacious fourth bedroom with treetop views. A detached 2-car garage off the lane offers laneway house potential, adding future value to this exceptional property. (id:49269)
Bosley Real Estate Ltd.
133 - 1168 Arena Road
Mississauga (Applewood), Ontario
Welcome to this Spacious 3-Bedroom, 3-Bath Townhome in the highly sought-after Applewood Community. Offering 1660 Sq Ft of well-designed Living Space, this well maintained home combines Comfort, Functionality, and Prime Location. Enjoy Easy Access in and out of the complex, Hardwood Floors, Eat-In Kitchen w/ Stainless Steel Appliances and a Walkout to the Backyard Deck, perfect for entertaining! The Rare top-floor Primary Bedroom Retreat features a full Ensuite, WalkIn Closet and a cozy Reading/Office Nook, Two additional Bedrooms & Baths offer flexibility for Families, Guests, or Work-From-Home Setups. The Finished Lower Level includes a Rec Rm, Laundry area & Direct Garage Access. Located in a quiet, Well Managed Complex with Low Maintenance Fees, you're just steps from the Applewood Pool & Park, Dixie Curling Club, Abundance of Shopping, Restaurants, Public Transit and Great Schools, not to mention Easy access into Downtown Toronto and just minutes away from Major Highways! A True Gem in a Family-Friendly Community This Home Has It All! (id:49269)
Royal LePage Real Estate Services Ltd.
3268 Sixth Line
Oakville (Go Glenorchy), Ontario
Brand New | Fully Upgraded | Freehold | End Unit | Double Car Garage | 2-Storey Townhome | Finished Basement | Prime Oakville Location **Main/Ground Floor** Sun-filled End-unit home offers a modern open-concept living space with hardwood floors, 9- foot ceilings, and a sleek kitchen with all Samsung brand new appliances. Extra windows provide abundant natural light, and a convenient 2-piece Washroom completes the main floor. **Second Floor** 3-Bedrooms and a versatile Flex Room (Potential 4th Bedroom /Kids Play area / Home Office Space) and 2 Full washrooms on this 9-foot Ceiling floor. Enjoy a luxurious primary suite with a walk-in closet and private ensuite, plus the convenience of an upper-level laundry room with brand new Samsung appliances. Relax outdoors on a 20-foot L-shaped balcony with ample space for Patio furniture, BBQ and outdoor seating. **Basement** The Finished basement includes a large living space or Entertainment room or Bar space with a full washroom, and Cold Cellar for extra storage. **Garage** Double car garage with Epoxy flooring, plus 2 additional covered parking spaces under the porch providing a total of 4 covered parking spots under roof. Includes a Camera-enabled Chamberlain automatic garage door open allowing you to monitor your garage on your phone while you're away and backed by a lifetime manufacturer's warranty. Feels like a Semi-Detached and loaded with stylish finishes throughout. Taxes not assessed (id:49269)
RE/MAX Community Realty Inc.
15 Michael Crescent
Petawawa, Ontario
Check out this one level bungalow in a great location, with a nicely treed lot. Inside there are three good-sized bedrooms, a renovated bathroom with walk-in shower, an updated kitchen with lots of cupboards, and a bright and spacious living/dining room, there is also a handy mudroom with laundry off the back door. Relax on the patio, or sit in the rain under the covered entry with a coffee! The bonus workshop/storage room is a great space for the handy man. You'll love the peace and quiet on this street. It's the perfect spot for a first time buyer or someone looking for a place to retire. The gas furnace was replaced in 2014, and the roof shingles were replaced in 2017. No conveyance of any written signed offers prior to 3:00 pm on the 15th day of May, 2025. (id:49269)
Century 21 Aspire Realty Ltd.
10 Vic Chambers Place
Paris, Ontario
Welcome to your dream home in the picturesque town of Paris! This stunning 4-bedroom, 3-bathroom residence offers just under 3,000 sq ft of beautifully upgraded living space, located minutes from Highway 403 and all major amenities. Step inside to find over $220,000 in premium upgrades, including hardwood flooring, crown moulding, upgraded lighting, and fresh modern paint throughout. The heart of the home is the custom gourmet kitchen, featuring a 10x4 waterfall island with a built-in herb fridge, breakfast bar, high-end KitchenAid appliances, under-mount lighting, pot lights, and a chef’s-grade water filtration system. The spacious living room boasts a coffered ceiling and built-in Sonos speakers, perfect for entertaining or relaxing in style. Retreat to the primary suite oasis, complete with a walk-in closet and a luxurious 4-piece ensuite featuring a soaker tub and elegant finishes. Three additional bedrooms offer ample closet space and cozy Berber carpeting. Outside, enjoy the newly installed sand-etch concrete driveway, stairs, and porch, providing parking for 6 vehicles (4 driveway, 2 garage). A newly poured concrete slab in the backyard awaits your future shed. The garage is a hobbyist’s dream with a full cabinet system, Swiss Trax flooring, and an overhead storage rack. Additional features include: 200 Amp electrical service (2022), HRV system, built-in security system, and upgraded California shutters. (id:49269)
Real Broker Ontario Ltd
Real Broker Ontario Ltd.
1925 Woods Bay Road
Severn, Ontario
Welcome to this beautifully designed custom-built home on the shores of Lake Couchiching, offering 100 plus feet of private waterfront and year-round enjoyment. Built in 2019, this modern lakeside retreat blends style, comfort, and functionality perfect for working from home, relaxing with family, or entertaining on the water.The upper level features an open-concept layout with large windows showcasing stunning lake views. The kitchen is a chefs dream with Dekton countertops, a gas range, and plenty of storage. The living/dining combo area flow seamlessly to a covered deck overlooking the lake, ideal for morning coffee or sunset drinks.Upstairs you will find two spacious bedrooms, including a primary suite with walk-in closet, spa-like ensuite with soaker tub, and patio doors to your balcony. The main level includes a third bedroom or home office, a cozy sitting area with more lake views, laundry, and inside entry from the tandem garage. Premium touches include heated polished concrete floors, soaring 10-foot ceilings, and a rough-in for a future elevator. Outside, enjoy a lakeside fire pit and your own beach volleyball area. Located just minutes from Orillia with southeast exposure, this turn-key home is modern, low-maintenance, and ready for your waterfront lifestyle. (id:49269)
RE/MAX Right Move
1131 Line 3 Line N
Oro-Medonte, Ontario
Small home located on a scenic Road in Oro-Medonte with 1.614ac. Surrounded by farmers fields with no neighbors close by. The house is structurally in great condition, but it will need updating. The owner is Selling the property in AS IS CONDITION and will not warranty. (id:49269)
Sutton Group Incentive Realty Inc.
116 Cresswell Road
Kawartha Lakes (Manilla), Ontario
Welcome to your dream retreat in a sought-after commuter-friendly village! This beautifully upgraded 3-bedroom all-brick bungalow offers exceptional style, comfort, and functionality all set on a picturesque lot backing onto open farmland for ultimate privacy. Step inside to find gleaming wood floors in the spacious living area with modern updated kitchen with walk out to deck from the eating area plus updated bath. The fully finished walk-out lower level adds valuable living space, perfect for entertaining, relaxing, or accommodating guests. Plus there is a and a warm, inviting gas fireplace to take the chill off those cool nights or just to snuggle while watching your show. You'll love the decorated laundry room, dedicated office space, abundant storage solutions, and thoughtful touches throughout.Outdoors, your private oasis awaits: an in-ground pool, pool shed, and concrete patio make summer entertaining effortless. The triple garage and paved driveway with turn-around provide ample parking for guests, trailers, or toys. Whether you're commuting to the city or enjoying the peace of country living, this home checks all the boxes modern upgrades, plenty of space, and an unbeatable setting. (id:49269)
Royale Town And Country Realty Inc.
85 Smiths Bay Avenue
Prince Edward County (North Marysburg Ward), Ontario
Welcome to 85 Smiths Bay Avenue a private, serene waterfront residence designed for those who value comfort, connection, and County charm. This 5-bedroom, 4-bathroom bungalow rests on nearly 0.75 acres, tucked away on a quiet cul-de-sac with direct access to Smiths Bay and the expansive beauty of Lake Ontario. Step inside to discover a thoughtfully designed open-concept layout, anchored by a stunning double-sided propane fireplace that casts its glow between the main living area and the peaceful primary bedroom. The sunroom invites natural light and shoreline serenity, while the gourmet kitchen boasts a granite-topped island, built-in appliances, and seamless flow for entertaining. The main floor features a spacious laundry room with garage access and a primary suite with a large walk-in closet and tranquil fireplace views. Downstairs, a finished basement offers additional living space, complete with garage entry, a large family room, and a wet bar perfect for relaxed evenings or extended guest stays. Beyond the home, enjoy a covered front porch, nearby pickleball courts, and proximity to some of the Countys finest wineries, cideries, and dining destinations. With Sandbanks Provincial Park only 25 minutes away, this home isn't just a place it's a lifestyle. (id:49269)
Chestnut Park Real Estate Limited
39 Pete's Lane
Georgina (Pefferlaw), Ontario
This thoughtfully updated split-level home sits on a premium lot with no rear neighbours, backing onto private land and a river for added privacy. Located in a quiet, family-friendly neighbourhood across from a park, covered ice rink, and new bike pump track, it offers both community connection and outdoor lifestyle. Extensive upgrades completed between 2024 to 2025 include a new roof with plywood, updated siding and insulation, new soffits, fascia, eavestroughs, a custom side fence, and a rebuilt back deck. Inside, the home features three bedrooms on the upper level and one in the finished basement, along with three bathrooms in total. Two bathrooms have been fully renovated and offer in-floor heating. The kitchen is bright and functional, with updated countertops and a large window overlooking the front yard. Additional features include a new well pump, upgraded water softener, Nest Wi-Fi thermostat, new garage door, duct cleaning, and fresh paint throughout. The furnace, A/C, and windows were replaced in 2016. Appliances are approximately five years old. The backyard is fenced, treed, and private, with a newer patio (2019) and space to enjoy year-round. Located just minutes from the Pefferlaw Community Centre, public library, soccer field, and local favourites like Lucys Diner and Skippers Fish and Chips, this home is ideally positioned for day-to-day convenience. Morning Glory Public School is only a short drive away, with school bus pick-up right at the end of the street. Commuting is easy with quick access to Highway 404, Keswick, and Uxbridge, all within approximately 25 minutes. (id:49269)
Exp Realty
3990 Mount Albert Road
East Gwillimbury (Sharon), Ontario
Welcome to 3990 Mt. Albert Rd with stunning views from every window. 10 acres of natures bliss, profound happiness and contentment will be found by all when wondering around your own paradise of a property. Encapsulate the sense of joy, awe and peace with profound happiness derived from experiences in this natural setting only 5 minutes from the 404 hwy and Newmarket. Connect with nature when sitting on the back deck of this large custom built sidesplit sitting well back from the road on a glorious tree lined parcel. This rural home is heated by natural gas and offers tons of room for a large family including 5 B/R's above grade and a primary B/R with ensuite and walk in closet. This home has never been sold before and sparkles with pride of ownership including custom kitchen with island, granite counters, backsplash, double built in ovens and also features, gleaming hardwood floors, pot lights, custom built-ins, multiple walk outs including garage access to an oversized two car garage. No problem holding large family gatherings in this home or surrounding property, enter down the long-paved horseshoe driveway and meander over the culvert to explore the expansive grounds. There is room for everyone to explore or just sit and relax under towering mature trees surrounding the home. Country living at its BEST! Move in this summer and start enjoying all of your new surroundings. (id:49269)
Royal LePage Rcr Realty
96 Burcher Road
Ajax (South East), Ontario
*****Legal Two-Unit Semi-Detached Bungalow in Ajax!***** This versatile property presents an exceptional opportunity for both homeowners and investors. The main floor has been tastefully updated with new flooring and fresh paint, offering a bright and spacious layout. Enjoy open-concept living with a combined living/dining area, kitchen, three generous bedrooms, and a full bathroom.The fully finished basement features a separate, self-contained two-bedroom, one-bathroom unit. Each unit is equipped with its own laundry facilities for maximum convenience. Situated on a large lot with a spacious backyard, this home also offers ample parking with four dedicated spots. (id:49269)
Keller Williams Energy Real Estate
96 Crossbow Crescent
Toronto (Pleasant View), Ontario
Welcome to this spacious 4-bedroom home in the highly sought-after Pleasantview neighborhood! Situated on a deep lot, this property features a renovated kitchen and bathrooms, large backyard perfect for family living and entertaining. The great room offers a cozy wood-burning fireplace and a large bay window that fills the space with natural light. The basement provides additional space for recreation. Ideally located just minutes from Highways 401, 404/DVP, with easy access to TTC transit, the subway at Fairview Mall, North York General Hospital, and more. Families will appreciate the proximity to schools, parks, and libraries. Great opportunity to live/invest in one of North Yorks most desirable neighborhoods. Dont miss out! (id:49269)
Century 21 Leading Edge Realty Inc.
205 - 170 Sudbury Street
Toronto (Little Portugal), Ontario
This oversized 2 bedroom 2 bathroom, split-concept loft, offers 870 sq. ft. of thoughtfully designed living space with a beautiful industrial style, featuring exposed concrete elements and sleek finishes throughout. No need to wait for an elevator - one short flight of stairs brings you right to your doorstep. Enjoy a bright and airy open-concept living and dining area with floor-to-ceiling windows, showcasing gorgeous outdoor scenery and a quiet, lush garden. In addition to being one of the largest suites in the building, unit 205 includes a dedicated workspace and a generous entryway. The modern kitchen is equipped with high-end stainless steel appliances, perfect for both cooking and entertaining. The spacious primary bedroom boasts a bold concrete accent wall and a private ensuite, while the large second bedroom offers flexibility for use as a guest room, office, or studio. This mid-rise building, located in the heart of Queen Street West, and just steps to 24 Hour TTC, Trinity Bellwoods, the Ossington Strip, Liberty Village, and trendy bars, restaurants, cafes, and shops, is a walkers paradise. This unit includes a large locker and the building has parking available for purchase. (id:49269)
Rare Real Estate
8 - 420 Newman Drive
Cambridge, Ontario
2174 Sq ft Brand New Premium Huge End Unit Freehold Townhome for Sale in Cambridge. 4 Big size Bedroom & 2.5 Bath with Tons of upgrades. ( LOT SIZE 44' X 96')Open to below on main entrance. Tons of windows for natural light, Backing on to Ravine & Pond. Modern style impressive exterior and interior. The main floor has a 9 feet ceiling & huge Library/Office, Laundry, Huge Great Room/Family with Tons of massive size Windows, Fireplace and Hardwood and tiles. Modern style Kitchen with massive Centre island all with quartz countertop and brand new appliances. Powder room, multiple linens, entrance from the garage & Modern style Main doors. The 2nd floorhas massive size 4bedrooms with double closets. Master bedroom has a luxurious ensuite with an upgraded frameless glass shower. Massive size unfinished Basement with basement bathroom rough in. POTL fee is $193.45 month. (id:49269)
RE/MAX Gold Realty Inc.
909 Cromwell Street
Woodstock, Ontario
Welcome to this well-maintained 3-bedroom, 2-bathroom brick bungalow, perfectly situated on a quiet, family-friendly street in Woodstock. With great curb appeal, a large front lawn, a covered front porch, and brand-new windows (2024), this home combines comfort, style, and functionality. Inside, you’ll find a bright and spacious living room with engineered hardwood floors and a large window that floods the space with natural light. The eat-in kitchen is well-equipped with stainless steel appliances, plenty of cupboard space, and room for casual dining or entertaining. All three bedrooms are generously sized, featuring engineered hardwood floors and large windows that bring in even more light. The finished basement adds valuable extra living space, including a cozy rec room and a second full bathroom—ideal for guests, a home office, or a growing family. Step outside to a fully fenced backyard that offers privacy and space for kids, pets, or summer gatherings. The detached garage provides parking, extra storage, or the perfect setup for a workshop or hobby space. Located just minutes from parks, schools, shopping, and Woodstock General Hospital, this home offers both quiet residential living and convenient access to amenities. Quick access to Highway 401 and 403 makes commuting a breeze. (id:49269)
Exp Realty
52 Amelia Street
Paris, Ontario
It’s time to make your move! This amazing raised ranch model is sure to meet all your must haves in your new home. Located in the highly sought after Bean Park area of Paris, on a beautifully mature, lovely landscaped lot, located on a quiet dead end street. Built in 2002, this open concept, spacious home has been completely updated and improved over the years to meet today’s modern lifestyle. As you enter the oversized foyer with views of the main floor; you will not be disappointed. Up a few stairs you are greeted by the main living space that can be configured as you wish, boasting hardwood floors, a bay window offering tons of natural light, and gas fireplace. Steps straight through to the beautiful custom kitchen with granite counter tops, stainless steel appliances and patio door leading to the multi level deck and fully fenced backyard. Finishing the main floor is a 2 pc bathroom, separate laundry room with storage, the second bedroom; and lastly the primary suite with a good sized closet and private 4 pc ensuite spa like bathroom with a separate soaker tub and storage. The lower level offers 3 large carpet free bedrooms that could be used for other purposes such as a craft room, home office, play room, workout room; the options are endless. Not leaving out the family room; with the second gas fireplace. It's the perfect space for the family to come together for games or movie nights. Lastly the oversized 3 pc bathroom with huge walk in shower, and mechanical room finish off the lower level; which is filled again with natural light due to the oversized windows in this home. The backyard boasts the garden shed, a flagstone fire pit, and multiple places to sit and enjoy the sounds of the birds while your pets and children play. With newer mechanics and thousands of dollars in landscaping; there is nothing to do but move in and enjoy. Close to all the new amenities Paris now has to offer, the 403, parks and the Grand River, this home and town is sure to please. (id:49269)
Century 21 Heritage House Ltd
89 Thistle Down Boulevard
Toronto (Thistletown-Beaumonde Heights), Ontario
Welcome to your dream home on a massive 55 x 150 corner lot in West Humber Parklands! This spacious bungalow has approx 2400 sqft of total living space! The main floor offers 8 ft ceilings, 3 bedrooms, a renovated 4-piece bathroom w/bathtub & shower! Engineered hardwood floors throughout and a modern kitchen w/ quartz countertops & 2023 S/S Samsung appliances. The bright lower-level in-law suite features 7.8 ft ceilings, a large bedroom, living room, new kitchen cabinets & countertops, modern vinyl floors, a renovated 3-piece bathroom & a renovated 2-piece powder room! Stunning 2024 custom windows from Clera, including an 8ft x 42 entranceway and the large 1-car garage with overhead storage has potential for rental space. Builders or Developers this massive yard offers a once in a lifetime opportunity to potentially develop on great corner lot. Explore the city & new rules and bylaws and see what possible, Garden suite? Huge custom home? Townhomes? Future possibilities are exciting. Perfect location with direct access to Humber Valley Trail, Albion Gardens Park & Tennis Courts, this home is also conveniently located near shops, schools, and the new Finch LRT. Grab your bag and walk to the1st tee @ Humber Valley Golf! Don't miss your chance to own this gem! (id:49269)
Royal LePage Signature Realty
913 Bennett Boulevard
Milton (Be Beaty), Ontario
The Moment You Set Foot On The Property & Walk Thru The Door at 913 Bennett Blvd. It BecomesVery Obvious How Truly Well Cared For This Home Really Is. From The Gentle Glow of the Exterior Potlights, The Manicured Lawn, Newer Stone Walkways & Stone Facade Bay Window(2023),This DetailSets the Tone For The Rest of the Home. The Copious Updates & Upgrades Over the Last Few YearsShines Thru. There is No Denying Great Expense & Detail Has Been Keenly Spent Here. Carpet Free w/ Stunning Hardwood or Tile, Throughout All Main Living Areas & Bedrooms. The Updated Chefs Kitchen(2018) is Timeless in White with Sharp Contrasting Stone Counters, White Tile Floor & S.S.Appliances. New Patio Door Slider(2021) Help Flood the Back of the Home With Lots of Natural Light. 9Foot (main) Smooth Ceilings Through-out The Whole Main and 2nd Floor Hallways w/ LED Potlights & Crown Molding. The Solid Hardwood & Wrought Iron Staircase Give the Home a Great Flow, Upscale & Airy Feel. Walk Out to the Stone Patio With Fenced & Manicured Yard that Awaits Those 3 Season Get Togethers With Family, Friends & Neighbours. Cascading to 2nd Floor Where You Will Find, Just LikeThe Main Floor, with Modern Updated Moldings, Smooth Ceilings & Potlights, 4 Ample Bedrooms, An Open Hall Plan, 2 Full Bathrooms, and Laundry Room. The Primary Suite located at the Back of the House is Private w/Ensuite, Soaker Tub and Walk in Closet To Complete the Package. If You FindYourself Needing Some Extra Space Or a Retreat For The Kids Or Yourself, Then Head to the Basement where a Lrg Rec. Room & Finished Space Has Smooth Ceilings, WorryFreeLaminate Floors Ample Storage, A Fully Positioned Rough-In 4th Bathroom is ready. Dry, Clean &Tidy. A Hard Time Will Be Had Taking Any Issue With How Beautiful, Clean, & Well Put Together This Home Is. Additionally The Roof Shingles Were Replaced in 2021 w/ Lifetime Shingle/15 Yr Labour Warranty. Furnace(2022), A/C.Welcome to Your New Home. Virtually Maintenance Free-Worry Free. (id:49269)
Keller Williams Real Estate Associates



