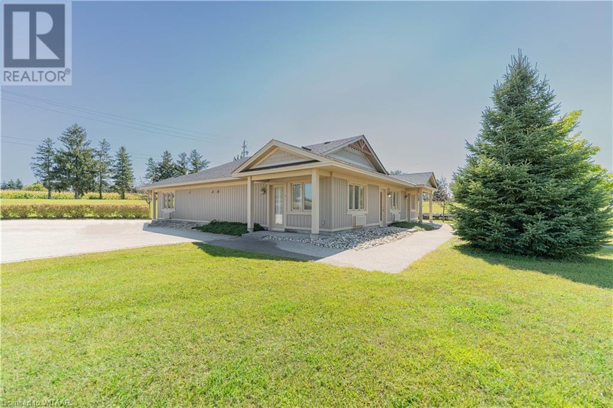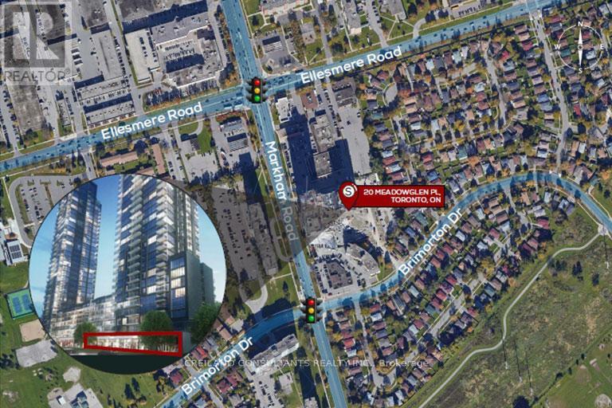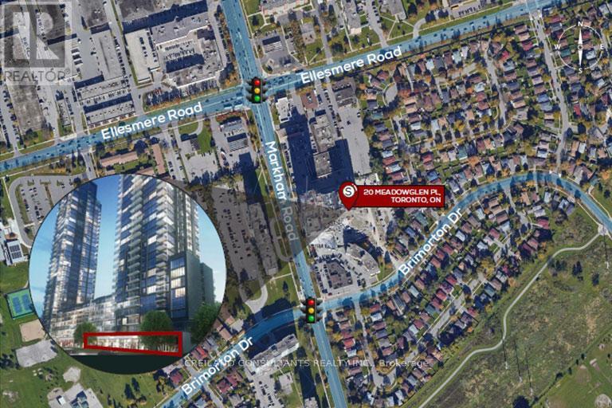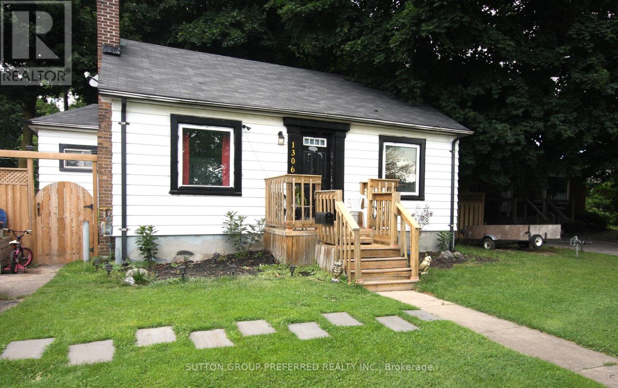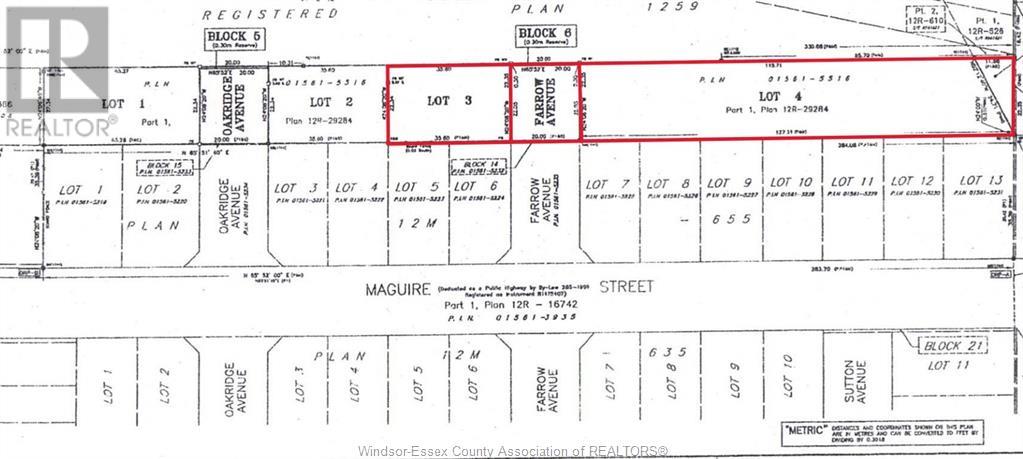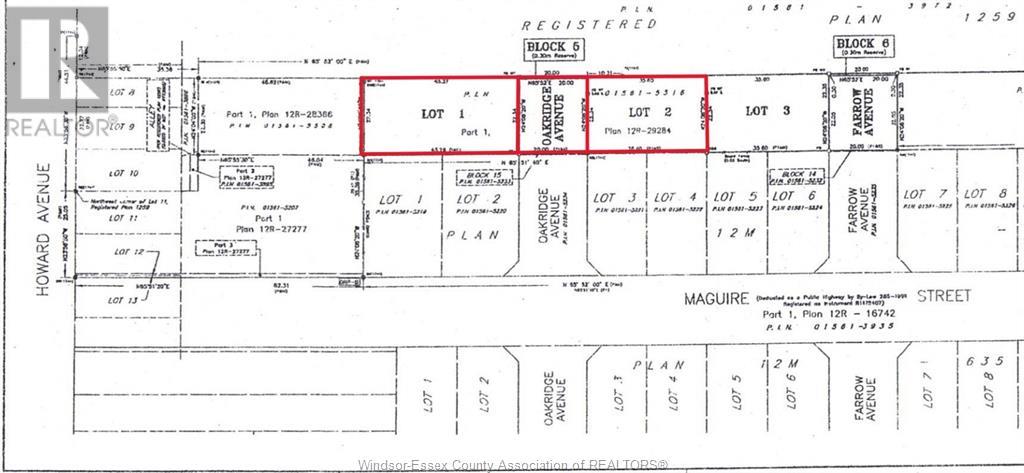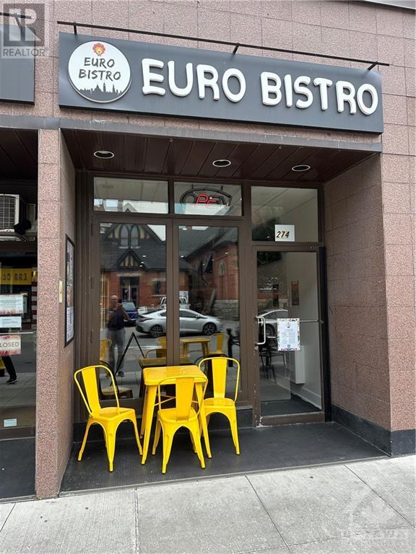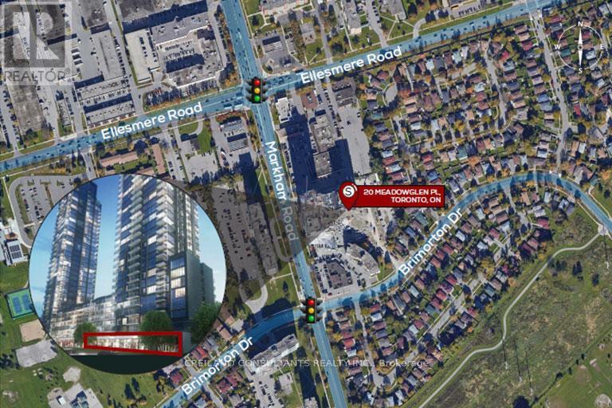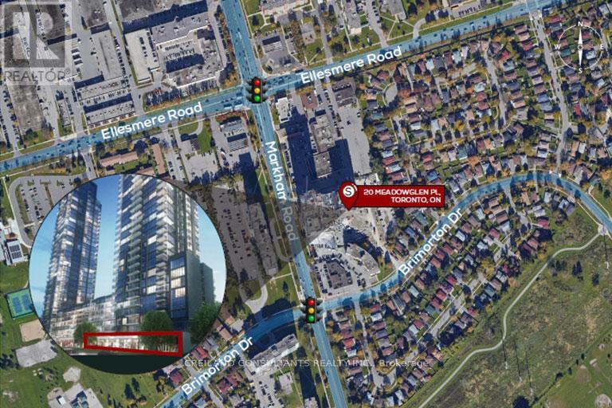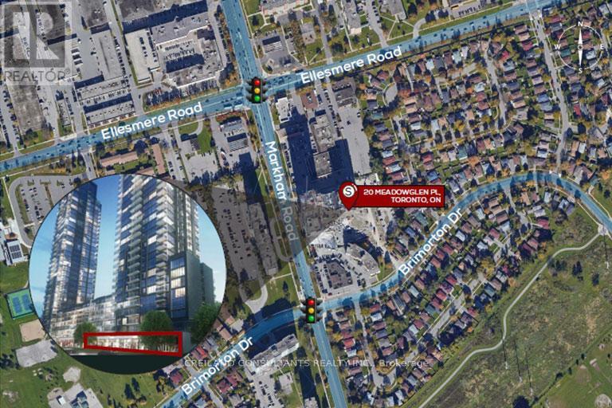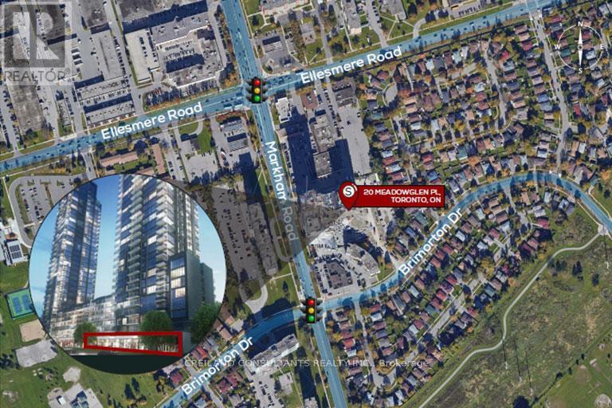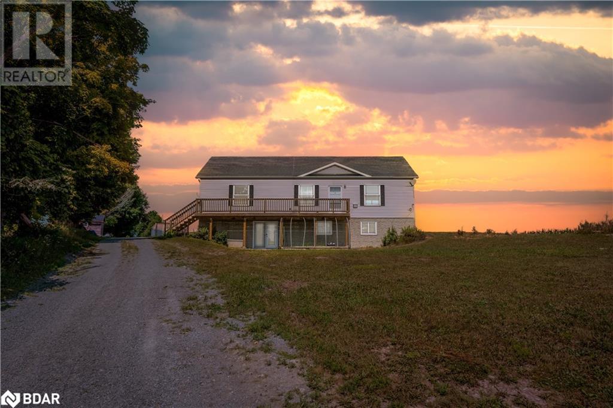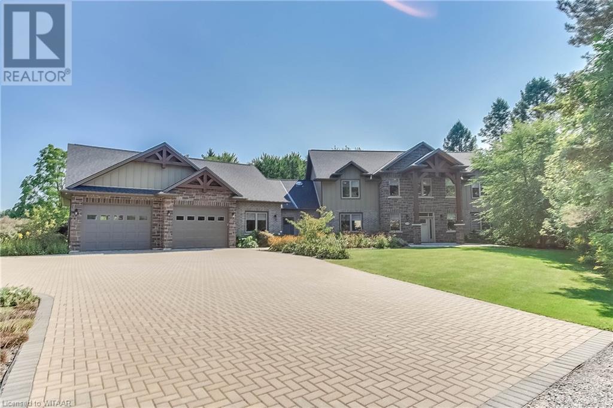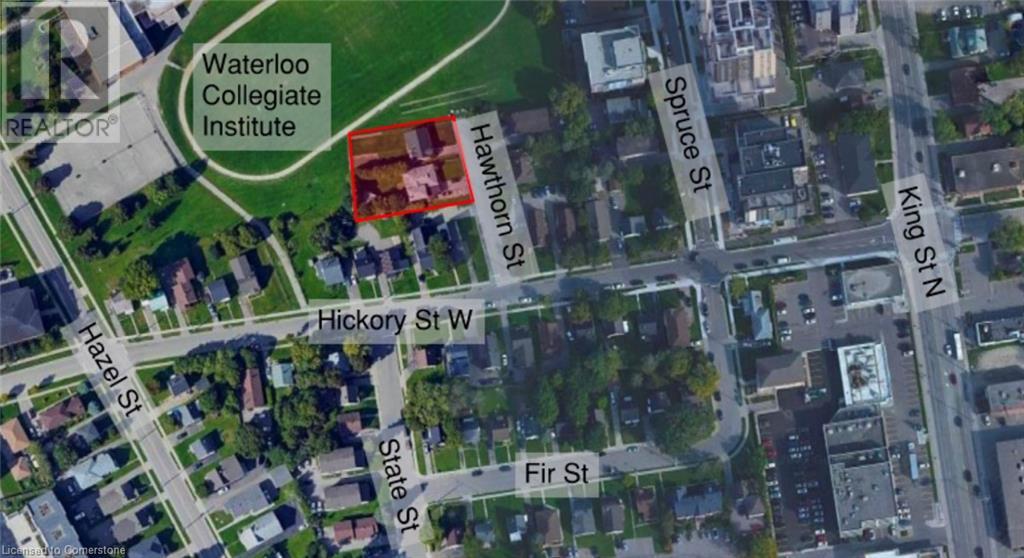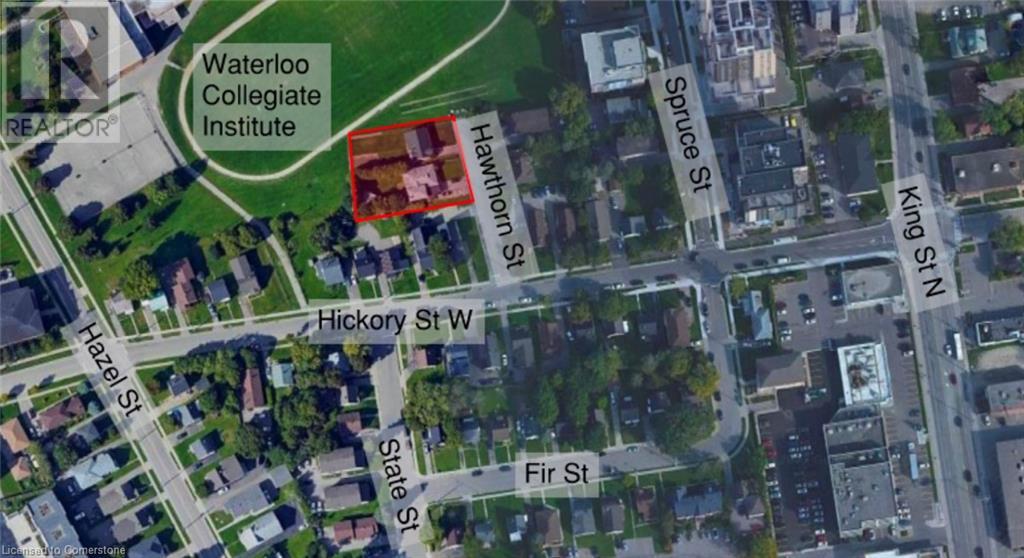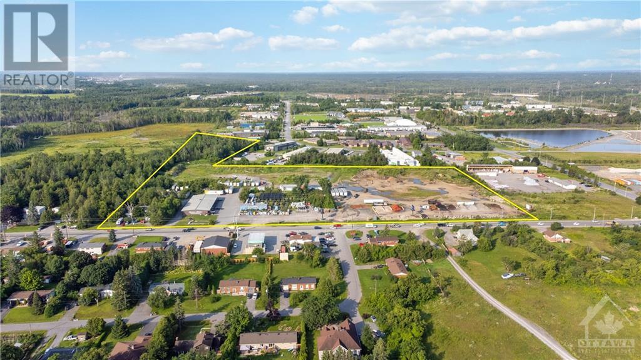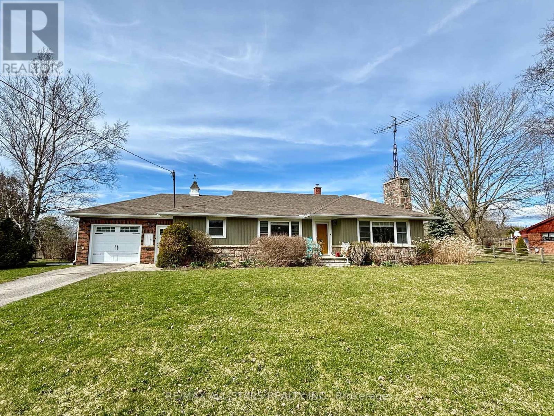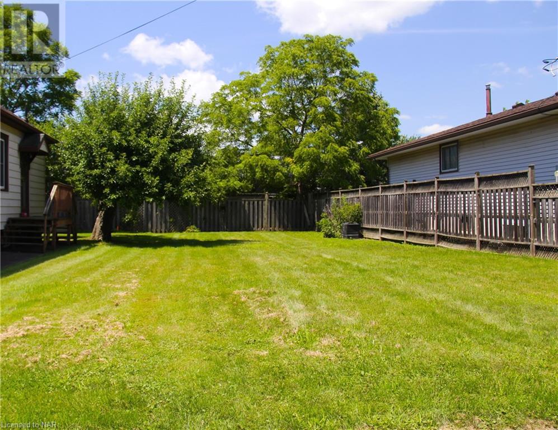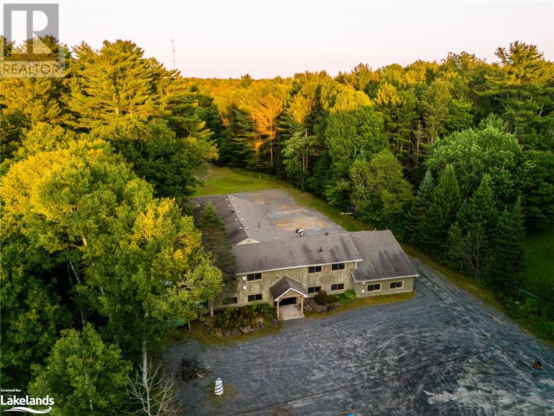5 Harvest Avenue
Tillsonburg, Ontario
This Building is conveniently situated in close proximity to the main artery of Simcoe Street. An ideal location for a wide selection of Professionals! The entire building has four individual areas with their own entrances that include a closet, small kitchen and washroom. The common area includes a washer and dryer, 4 designated storage lockers as well as two generous additional multi- purpose spaces. Let this versatile building start generating ideas for your business! (id:49269)
RE/MAX A-B Realty Ltd Brokerage
7w Eclipse
Sudbury, Ontario
After popular demand, the Colorado is finally back! This spacious semi detached home offers over 1900 ft.² of finished living area, Featuring 3 large upper level bedrooms, including a primary bedroom with ensuite and walk through closet. The open concept main living area boast a beautiful large kitchen with customized cabinetry, dining area, living room and powder room. The grand foyer is most welcoming and only steps away from the lower level family room. Now under construction in beautiful Minnow Lake neighbourhood and featuring the ""Dalron Energreen"" package you will not be disappoint. House to be built similar to photo. (id:49269)
RE/MAX Crown Realty (1989) Inc.
3736 Old School Road
Caledon, Ontario
Prime Location with Exceptional Development Potential, This generous 12.40-acre lot, as detailed in the Geo Warehouse, offers an outstanding opportunity for developers and builders. Located in a rapidly growing area, its strategically positioned within the Caledon City community zoning plan, which outlines residential development possibilities from 2026 to 2032. The property is just minutes away from Brampton and Highway 410, with the forthcoming Highway 413 further enhancing its accessibility and attractiveness. Builders will appreciate the substantial space for large-scale residential projects, while developers can leverage the forward-looking zoning plan that supports future residential growth. This property promises significant returns and is an excellent investment in a thriving region. Don't miss this chance to capitalize on a high-potential residential opportunity. **** EXTRAS **** Fridge, Stove, Dishwasher, Washer & Dryer , All Elf's, All Window Coverings- 3 Freezers In Bsmt. (id:49269)
Ipro Realty Ltd
K1 - 155 Edgehill Drive
Barrie (Letitia Heights), Ontario
Affordable & Fully Renovated One-Bedroom Unit Perfect for First-Time Home Buyers & Investors! This beautifully updated one-bedroom unit in Barrie's West End offers an affordable entry point into the market, ideal for both first-time buyers and investors. Located just 10 minutes from downtown, with easy access to schools, parks, restaurants, and Highway 400, convenience is at your doorstep. The modern design features an open-concept layout with crown moulding, pot lights, and stylish barn doors. Enjoy the eat-in kitchen with quartz countertops and stainless-steel appliances and relax in the cozy living room with coffered ceilings and an electric fireplace. With a private ground-level patio and a fully renovated 4-pc bathroom, this unit blends affordability and style. Includes a reserved parking spot right out front and on-site laundry. Condo fees also include water, internet, and cable TV, with hydro being the only additional charge. (id:49269)
Exit Realty True North
3718 Mangusta Court
Innisfil, Ontario
Discover the epitome of luxurious 4-seasons waterfront living at 3718 Mangusta, a marvel that blends sophistication & comfort, nestled on a private & gated cul-de-sac in Lake Simcoe's most exclusive neighbourhood, Friday Harbour. Minutes from the resort's vibrant Promenade, this 3-storey, contemporary, sun-drenched townhouse features 2,200 sq ft of indoor living, beautifully designed exteriors on all 3 levels + a private boat slip, & utilizes its remarkable scale to balance family life w the space & features for unparalleled entertaining. Every sq inch of this 3-bed, 5-bath home w B/I 2-car garage is useable for quiet retreat & entertainment while merging quality workmanship w clever design. The home's interior features soaring ceilings & oversized wall-to-wall, floor-to-ceiling windows w a premium west exposure that flood the space w natural light & showcase gorgeous sunsets - a perfect backdrop in which to entertain friends. Furniture, boat & golf cart available for sale separately. **** EXTRAS **** Enjoy Mangusta residents' private Island Pool! Enjoy walks on the Boardwalk to shops & restos, spa/wellness centre, sports courts, Marina, Beach & Lake Club, Nest Golf Course, a 200-acre Nature Preserve w trails & much more! (id:49269)
Chestnut Park Real Estate Limited
13 - 13 Montebello Terrace
New Tecumseth, Ontario
Location, Location, Location! Discover the perfect blend of modern living and convenience in our stunning retirement community! Designed with golfers in mind, this sleek residence allows you to enjoy year-round living just steps from the clubhouse. Featuring 2 spacious bedrooms and 2.5 stylish washrooms, this home boasts a large main-floor patio and a walk-out basement, offering ample space for relaxation and entertainment. The thoughtfully designed layout includes a master bedroom on the main floor with a luxurious 4-piece ensuite for your comfort. Plus, the charming brick driveway adds to the appeal of this beautiful community. Experience the lifestyle you've been dreaming of your perfect home awaits! Ample amount of storage through out the house. **** EXTRAS **** Buyers agent to verify the measurements of the rooms. (id:49269)
Royal LePage Terra Realty
B5-B6 - 20 Meadowglen Place
Toronto (Woburn), Ontario
This New Mixed-Use Community With Prime Retail Space On The Main Floor Is Strategically Located In Close Proximity To Highway #401.Minutes Away From Shopping Centers, Financial And Educational Institution. T.M.I Is An Estimate **** EXTRAS **** Other available units: U#B4 - 773 SF / U#B5 - 801 SF / U#B6 - 761 SF / U#B4-B5 = 1,574 SF / U#B4-B6 = 2,337 SF (Based on rentable area). (id:49269)
Creiland Consultants Realty Inc.
B4-B6 - 20 Meadowglen Place
Toronto (Woburn), Ontario
This New Mixed-Use Community With Prime Retail Space On The Main Floor Is Strategically Located In Close Proximity To Highway #401.Minutes Away From Shopping Centers, Financial And Educational Institution. T.M.I Is An Estimate **** EXTRAS **** Can be demised to U#B4 - 773 SF / U#B5 - 801 SF / U#B6 - 761 SF / U#B4-B5 = 1,574 SF / U#B5-B6 = 1,563 SF (Based on rentable area). (id:49269)
Creiland Consultants Realty Inc.
32 Roxborough Street E
Toronto (Rosedale-Moore Park), Ontario
Welcome to this extraordinary, postcard perfect 4 to 5 bedroom in magical Rosedale, the epitome of sparkling luxury, quality finishes and stunning sophistication, yet with a family friendly but very modern spirit. One block to Yonge, and the premium steps-to-subway location where everyone wants to be, this exciting and sleek showpiece is invigorated by exceptional design & impressive architectural features exuding creative elegance and skillful refinement. Upon entry you are welcomed by a grand foyer with focal-point fireplace, beautiful hardwood, soaring ceilings and rich bespoke plaster & millwork. The living room is ideal for entertaining guests with its dramatic fireplace and ample seating. The chef-inspired trophy kitchen boasts stone countertops, custom cabinetry, an oversize centre island and built-in desk. The adjacent breakfast & separate family rooms walk-out to the completely private, beautifully landscaped, fenced garden. The dining room is just right for hosting dinner parties for families and friends. Remarkably there are two sun-drenched family rooms & the one on the second floor is tandem to the dream home office, also overlooking the garden. The primary bedroom with room enough for a sitting area, features a spa-like ensuite and decorative fireplace & all bedrooms are spacious and designed for splendid cocooning! Superbly maintained, it is a short walk to Branksome, De La Salle and York schools with easy access to U C C and B S S. **** EXTRAS **** 3 FP's. The flexible lower has a side entrance, rec rm, lau, furn/stg rms & 4 pce + pot'l nanny rm. The fully landscaped, city-size gdn oasis enlivens outdoor living & BBQs, while the 2 garage with turnaround makes pkg a breeze. (id:49269)
Chestnut Park Real Estate Limited
21 Raintree Court
Collingwood, Ontario
Windrose Estates - A wonderful opportunity awaits someone with a vision to build a spectacular luxury custom home or weekend retreat at the base of the escarpment in sought after Windrose Estates. 2.27 Acre RE-2 building lot centrally location and within minutes of downtown Collingwood. A bounty of shops, five grocery stores, and numerous trendy restaurants are a short trip away. Schools, entertainment, golf courses, hiking trains, and the waterfront surround you. Windrose Estates also boasts its own exclusive use parklands nestled at the bottom of Meadowlark Way, approximately 10 acres in size the parklands are for personal use, benefit and enjoyment of the homeowners. (id:49269)
Sotheby's International Realty Canada
19 Raintree Court
Collingwood, Ontario
Windrose Estates - A wonderful opportunity awaits someone with a vision to build a spectacular luxury custom home or weekend retreat at the base of the escarpment in sought after Windrose Estates. 1.8 Acre RE2 building lot centrally location and within minutes of downtown Collingwood. A bounty of shops, five grocery stores, and numerous trendy restaurants are a short trip away. Schools, entertainment, golf courses, hiking trains, and the waterfront surround you. Windrose Estates also boasts its own exclusive use parklands nestled at the bottom of Meadowlark Way, approximately 10 acres in size the parklands are for personal use, benefit and enjoyment of the homeowners. (id:49269)
Sotheby's International Realty Canada
70 Bridge Street W
Belleville, Ontario
Discover the charm and potential of this classic 1907 Victorian home, perfectly situated just steps away from downtown Belleville, waterfront trails, public transit, and a vibrant selection of local restaurants and coffee shops. Currently configured as a duplex, the front unit exudes character with 5 spacious bedrooms, 2 bathrooms, and original architectural details that capture the essence of its historic roots. the secondary unit, thoughtfully added in 2007, offers modern convenience with 1 bedrooms, 1 bathroom, and a versatile den that could serve as an additional bedroom or home office. The inviting wrap-around porch, accessible from both units, is perfect for enjoying your morning coffee or evening sunset. An exterior ramp ensures accessibility for all. It presents an incredible investment opportunity for those looking to restore a piece of Belleville's history or generate rental income. Don't miss your chance to own a piece of the past with endless potential for the future!. **** EXTRAS **** 5th bedrooms 7.39x2.3 (hardwood), Back apartment: primary bdrm: 4.32x2.67, bdrm: 4.39x3.91, kitchen: 3.88x4.34; living room/fireplace: 3.70x3.55 (id:49269)
Royal LePage Proalliance Realty
36 Wendego St
Manitouwadge, Ontario
Affordable family home located in quiet friendly NW Ontario community of Manitouwadge. A full service community in the heart of the Boreal forest and surrounded by world class fishing and hunting. This three bedroom two bath home has loads of room for growing or multi family living. Nice main level with functional layout. Lower level has attractive brick fireplace and large family room with a bar, a bonus room, a spacious laundry and storage room and a 2 pce bath. Good sized yard with plenty of room for the kiddos to hang out and still room for outdoor living space. All this and a paved drive leading to a large 1.5 car garage for all your toys! Fabulous area and close to highschool. (id:49269)
RE/MAX Generations Realty
Lt16c10 County Rd 503
Highlands East, Ontario
This beautiful 1.67-acre property offers the perfect blend of adventure and tranquility, located right at the edge of the IB&O Trail and scenic McCue Lake. With year-round access, the property features a winding gravel laneway that leads to a cleared building lot, ready for your dream home or cottage. Convenience meets connectivity with hydro and cable available at both endsHwy 503 and the IB&O Trailensuring youre never far from modern comforts. The location is ideal for outdoor enthusiasts, with direct access to off-roading, hiking, biking, and boating opportunities right from your doorstep. Only a 5-minute drive to essential amenities such as grocery stores, LCBO, and gas stations, and just 20 minutes to downtown Haliburton. Plus, you're a quick 5-minute drive from Glamour Lake Beach and surrounded by several other pristine lakes in the area. Whether youre looking to build a weekend getaway or a full-time residence, this property offers an opportunity to enjoy the best of Ontarios natural beauty and local conveniences. (id:49269)
Point59 Realty
1306 Brydges Street
London, Ontario
Investors and DIY lovers. This fixer-upper is your chance to make your mark and reap the rewards. With a little elbow grease, this property has the potential to shine bright. Take advantage of the affordable price and make this house a home that you'll be proud of. This cozy bungalow is ready for its makeover moment. From updating the interior to revitalizing the outdoor space, let your imagination run wild and create a home that will make a lasting impression. Located on a major bus route makes it easy to get to Fanshawe College or anywhere else in the city. Easy access to the 401. (id:49269)
Sutton Group Preferred Realty Inc.
2017 Wyandotte Street West
Windsor, Ontario
Investor Attention! Opportunity for great cash flow!!! Discover an unparalleled opportunity of Milk Tea Business for sale nestled near the University of Windsor. This establishment enjoys a steady stream of customers with almost thousand active memberships, ensuring robust sales and foot traffic. Rare-find rent with long stable terms (only $2000 per month!!!). Well-managed and profitable operations! Must not miss!!! EXTRAS: Equipment and Training included; Option to renew franchise or start a new brand; possibilities to add desert menu with existing equipment. (id:49269)
Deerbrook Realty Inc. - 175
V/l Farrow Avenue
Windsor, Ontario
Prime property in South Windsor at the end of a dead end street offering 2 oversized building lots draft plan approved and ready to be serviced. Easement at the back of Lot 4. Seller is not responsible for the costs of servicing the lots and engineering. Call L/S for details. (id:49269)
Remo Valente Real Estate (1990) Limited - 790
V/l Oakridge Avenue
Windsor, Ontario
Prime property in South Windsor at the end of a dead end street offering 2 oversized building lots draft plan approved and ready to be serviced. Seller is not responsible for the costs of servicing the lots and engineering. Call L/S for details. (id:49269)
Remo Valente Real Estate (1990) Limited - 790
274 Elgin Street
Ottawa, Ontario
Great Location and Great Business Operation!!! Steady sales & clientele. Cafe/Bistro serving baked goods, sandwiches, soups, salads, some hot meals, etc. Takeover a successful business. Very profitable. Ideal for 2 people to run plus part time workers. (id:49269)
Shaker Realty Ltd.
10 Derby Lane Unit# 306
Sarnia, Ontario
Welcome to 10 Derby Lane, Sarnia's most conveniently located and affordable waterfront condominium. This clean and well-maintained building houses a recently refreshed one-bedroom unit with a spacious balcony offering beautiful city views. Situated just steps from the river and its attractions, and close to shopping, restaurants, parks, and other local amenities, this property offers both comfort and convenience. A fantastic investment opportunity with minimal effort required—simply move in and enjoy! (id:49269)
Initia Real Estate (Ontario) Ltd.
315 Somerville 3rd Conc W
Kawartha Lakes (Fenelon Falls), Ontario
Welcome to your perfect retreat in Kawartha Lakes! This south-facing property spans 128 acres of mixed forest, pasture, and crops, offering endless possibilities for farming, hunting, and outdoor activities.This raised bungalow features 3 bedrooms and 3 baths main floor laundry. With an open-concept living-dining area and an eat-in kitchen. The partially finished walkout basement offers extra space for an in-law suite or a family room. Front and Back decks provide excellent outdoor space for relaxing and watching the deer, turkey, and moose frequently seen on the property.Though private and secluded, the property is only a short drive from Balsam Lake , 10 minutes to Fenelon Falls and 20 minutes to Bobcaygeon, giving you easy access to all the local amenities **** EXTRAS **** UV Light System (id:49269)
RE/MAX Right Move
7941 Highway 26
Clearview (Stayner), Ontario
Fabulous opportunity to own a beautiful farm nestled on 12.5 acres in Clearview Township! 4-bedroom home, separate 1-bedroom in-law suite/rental apartment, functional store, barn with stables & storage/utility sheds. Fully fenced, manicured grounds with pond & 2 separate entrances off of Highway 26. Established country market business includes all equipment. Ideally located close to Wasaga Beach, Blue Mountain, Collingwood and shores of Georgian Bay. Enjoy breathtaking sunsets and year-round amenities. (id:49269)
RE/MAX West Realty Inc.
B5 - 20 Meadowglen Place
Toronto (Woburn), Ontario
This New Mixed-Use Community With Prime Retail Space On The Main Floor Is Strategically Located In Close Proximity To Highway #401.Minutes Away From Shopping Centers, Financial And Educational Institution. T.M.I Is An Estimate **** EXTRAS **** Other available units: U#B4 - 773 SF / U#B6 - 761 SF / U#B4-B5 = 1,574 SF / U#B5-B6 = 1,563 SF / U#B4-B6 = 2,337 SF (Based on rentable area). (id:49269)
Creiland Consultants Realty Inc.
B6 - 20 Meadowglen Place
Toronto (Woburn), Ontario
This New Mixed-Use Community With Prime Retail Space On The Main Floor Is Strategically Located In Close Proximity To Highway #401.Minutes Away From Shopping Centers, Financial And Educational Institution. T.M.I Is An Estimate **** EXTRAS **** Other available units: U#B4 - 773 SF / U#B5 - 801 SF / U#B4-B5 = 1,574 SF / U#B5-B6 = 1,563 SF / U#B4-B6 = 2,337 SF (Based on rentable area). (id:49269)
Creiland Consultants Realty Inc.
B4-B5 - 20 Meadowglen Place
Toronto (Woburn), Ontario
This New Mixed-Use Community With Prime Retail Space On The Main Floor Is Strategically Located In Close Proximity To Highway #401.Minutes Away From Shopping Centers, Financial And Educational Institution. T.M.I Is An Estimate **** EXTRAS **** Other available units: U#B4 - 773 SF / U#B5 - 801 SF / U#B6 - 761 SF / U#B5-B6 = 1,563 SF / U#B4-B6 = 2,337 SF (Based on rentable area). (id:49269)
Creiland Consultants Realty Inc.
B4 - 20 Meadowglen Place
Toronto (Woburn), Ontario
This New Mixed-Use Community With Prime Retail Space On The Main Floor Is Strategically Located In Close Proximity To Highway #401.Minutes Away From Shopping Centers, Financial And Educational Institution. T.M.I Is An Estimate **** EXTRAS **** Other available units: U#B5 - 801 SF / U#B6 - 761 SF / U#B4-B5 = 1,574 SF / U#B5-B6 = 1,563 SF / U#B4-B6 = 2,337 SF (Based on rentable area). (id:49269)
Creiland Consultants Realty Inc.
56b Kensington Avenue W
Toronto (Kensington-Chinatown), Ontario
Tourist Hotspot! Turnkey Barbershop & Nail Salon for Sale in Kensington Market! Grab this rare opportunity to own two thriving businesses in one prime location on Kensington Ave, Toronto's most sought-after neighborhood. This newly 750 Sqft renovated space offers unbeatable foot traffic, high visibility, and low gross rent. With a lease secured until August 31, 2029, you can enjoy long-term stability. The sale includes all equipment, barber chairs, nail salon furnishings, all furniture, the seller's chattels and fixtures. Whether you continue the current setup or customize the space, this is a top-tier investment in a bustling, high-demand area act fast! **** EXTRAS **** Do No Go Direct. Contact LA For More Information. Buyer to pay for hydro and internet. All measurements, taxes, fees, zoning and lot sizes to be verified by the Buyer/ Buyer's Agent. 5+5 Lease is available (id:49269)
Sage Real Estate Limited
259 Dufferin Street
Fort Erie, Ontario
Discover the charm and convenience of this stunning two-story home located at 259 Dufferin Street in the heart of Fort Erie. This property boasts a harmonious blend of modern upgrades and classic features, making it the perfect place for your next chapter. Step inside to find a spacious layout with three well-appointed bedrooms, offering ample space for rest and relaxation. The formal dining room is perfect for hosting dinner parties and family gatherings, while the brand-new kitchen is equipped with the latest appliances and stylish finishes, including quartz countertops and loads of cupboard space, making meal preparation a joy. This home features one and a half bathrooms, ensuring convenience and comfort for all family members and guests. The new air conditioning system, installed in 2024, guarantees a cool and comfortable environment during the warmer months. The enclosed front porch provides a welcoming entryway and a cozy spot to enjoy your morning coffee or unwind in the evenings. The full basement offers plenty of storage space and potential for a variety of uses. Outside, you'll find a large yard with ample room for a garage, providing extra storage and parking options. The above-ground pool (15X30 oval), complete with a new liner, is perfect for summer fun and relaxation. The Generac system ensures you are always prepared for any power outages, offering peace of mind year-round. Situated close to downtown Fort Erie, this home offers the convenience of city living with the tranquility of a residential neighborhood. Enjoy walking distance access to the beautiful Niagara River, where you can take leisurely strolls and enjoy scenic views. (id:49269)
RE/MAX Niagara Realty Ltd
315 Somerville 3rd Concession Concession
Fenelon Falls, Ontario
Welcome to your perfect retreat in Kawartha Lakes! This south-facing property spans 128 acres of mixed forest, pasture, and crops, offering endless possibilities for farming, hunting, and outdoor activities.This raised bungalow features 3 bedrooms and 3 baths with main floor laundry. With an open-concept living-dining area and an eat-in kitchen. The partially finished walkout basement offers extra space for an in-law suite or a family room. Front and Back decks provide excellent outdoor space for relaxing and watching the deer, turkey, and moose frequently seen on the property.Though private and secluded, the property is only a short drive from Balsam Lake , 10 minutes to Fenelon Falls and 20 minutes to Bobcaygeon, giving you easy access to all the local amenities. (id:49269)
RE/MAX Right Move Brokerage
685856 Highway 2
Woodstock, Ontario
Sometimes you come across a home that is perfect… well this home is it. This Custom-built home sits on 2 acres of property, just to the east of Woodstock and just a moment away from the 401 & 403 highway junction. Set nicely back from the road, through a gated entrance, past a waterfall with a pond, and onto a stone driveway and parking area that has enough room for a three car shop in the future. The oversized triple car garage is heated with Trusscore walls & lots of lighting. With in ground irrigation, pathways and patios behind the home, and lots of back yard grass for a future pool and entertaining area, this home is situated on a great setting with surrounding fields and some woodlot. Inside the home, the post and beam construction together with in floor heat provides a warm feeling throughout its open space, with lots of natural sunlight from the cathedral windows, highlighting the 2 floor high stone fireplace wall, and the open space hallway and staircase. The main floor enjoys the primary bedroom suite with its ensuite, walk in closet and 3 more bedrooms are to be found on the 2nd floor with a bathroom and an entertainment room. With the timberwork, great views, natural gas and fiber optic at the road, and top notch construction, this home cannot be replaced for the sale price! (id:49269)
RE/MAX A-B Realty Ltd Brokerage
2 - 311 King Street
Barrie (400 West), Ontario
New build in progress. 12,972 s.f. of Industrial space for lease. State of the art construction. Can be combined with other units. Units available from 13,500 s.f. up to 65,000 s.f. Dock level doors. Adequate parking. Fully landscaped. High traffic area, close to shopping, restaurants, fitness clubs, Galaxy Theatre, Park Place and other amenities. Excellent highway access. (id:49269)
Ed Lowe Limited
309-311 Hawthorn Street
Waterloo, Ontario
Great turn-key development project in the Waterloo University district! Assembly of 2 single detached houses: 309 & 311 Hawthorn St. Development of a six (6) storey multi-unit apartment building containing fifty-five (55) residential dwelling units, eighty (80) bedrooms, twenty-two (22) parking spaces, and thirty-eight (38) bicycle parking spaces. OPA/ZBA application Jan 29th 2024 council approved. Situated just a short walk from King Street and Wilfrid Laurier University campus, this location is only minutes away from the University of Waterloo. It also enjoys close proximity to various Grand River transit stops and routes, offering convenient access to Uptown Waterloo and major commercial nodes. Package includes all drawings and reports for city permit. (id:49269)
Homelife Landmark Realty Inc
309-311 Hawthorn Street
Waterloo, Ontario
Great turn-key development project in the Waterloo University district! Assembly of 2 single detached houses: 309 & 311 Hawthorn St. Development of a six (6) storey multi-unit apartment building containing fifty-five (55) residential dwelling units, eighty (80) bedrooms, twenty-two (22) parking spaces, and thirty-eight (38) bicycle parking spaces. OPA/ZBA application Jan 29th 2024 council approved. Situated just a short walk from King Street and Wilfrid Laurier University campus, this location is only minutes away from the University of Waterloo. It also enjoys close proximity to various Grand River transit stops and routes, offering convenient access to Uptown Waterloo and major commercial nodes. Package includes all drawings and reports for city permit. (id:49269)
Homelife Landmark Realty Inc
4303 Tecumseh Line
Chatham-Kent, Ontario
C1 Zoning ( Village Commercial ) 1008 sq ft concrete building with new 200 amp electrical, new insulation, new water line to building, updated septic, updated windows, epoxy flooring, new 3 piece washroom, new furnace, new overhead door. This unique spot is 1 minute from a public launch, has municipal water and natural gas. Located conveniently between Chatham and Tilbury. One side living space and one side man cave. Lots of hard surface gravel parking , plus grass lot in the rear to the wood fence. 29 permitted uses contact listing agents for details and personal tour of this affordable / flexible use property. (id:49269)
Deerbrook Realty Inc. - 175
266 Grand Avenue West
Chatham, Ontario
Turnkey investment opportunity, fully occupied Triplex with strong cash flow and NOI. Well maintained, backing onto the Thames River, zoned urban commercial, with endless income opportunities and potential uses. Currently set up as 3 separate units. Main floor unit is a well appointed 2 bed plus bonus room, renting for $1485 a month, all incl. Cozy basement unit recently renovated, renting for $1076 a month, all incl. Upper unit is very spacious with future potential as it has an additional floor that is not currently utilized. Renting for $830 plus hydro and gas. All units are occupied and rents are paid on time. Annual gross income of $40,692. Estimated annual expenses of $9832, with an approx. NOI of $30,860. Please allow a MINIMUM of 24 hours notice for ALL showings. (id:49269)
Nest Realty Inc.
2057-2079 Carp Road
Ottawa, Ontario
Prime 20-acre parcel strategically situated in the rapidly growing Stittsville-Ottawa area, offering direct access to Highway 417. Recently incorporated into the urban boundaries and designated for logistics and industrial use, this property presents diverse opportunities for rural commercial and light industrial applications. Services at the property line include hydro, gas, and water. The City of Ottawa is currently in the planning and engineering phase of expanding Carp Road to four lanes and bringing in sewer services. Position your investment strategically in this dynamic landscape. With Ottawa's Zoning By-law update expected by end of 2025, the land will be zoned IL / IL-2, allowing for varied development including day cares, automobile body shops, and offices. Disclaimer: Please note that the information regarding the Zoning By-Law update is subject to change; visit the city of Ottawa website for further details. (id:49269)
RE/MAX Hallmark Realty Group
N/a Heaslip Road W
West Lincoln, Ontario
Beautiful estate sized 1.63 acre lot with 151 feet of frontage. Mostly cleared and flat. Currently zoned A2. (id:49269)
The Agency
15 Velma Street
Strathroy, Ontario
Welcome to Twin Elm Estates - a premiere Adult Lifestyle Community located within minutes of shopping, restaurants and medical facilities. Clubhouse is active and offers a variety of events to participate in. This home is one of a kind! 100% upgraded throughout. 6 month old furnace and central air. Newer fully renovated kitchen with lots of cupboards and pantry space. Newer flooring throughout. Newer drywall - decor is neutral! Master bedroom with attached 4 piece ensuite and super large walk in closet. 2nd Bedroom is spacious with lots of windows and attached closets. Covered deck off of den is great for all your outdoor relaxation. Fully fenced yard which manicured lawns and built in sprinkler system. Fees for new Owners are - Land Lease - $750/month, Taxes - $63.82/month. (id:49269)
Royal LePage Heartland Realty (Exeter) Brokerage
1804 - 70 High Park Avenue
Toronto (High Park North), Ontario
**Just Amazing** Rarely Available Lower PENTHOUSE With BACKYARD in the SKY. Aprox 600 Sq Ft Wrap-Around Private TERRACE with Gas BBQ. Luxury Meets Convenience In The Heart Of The City. This Stunning 2 Bdr 2 Bath Condo Offers A Sophisticated Urban Lifestyle With Breathtaking Panoramic VIEWS Of CN Tower, Skyline, LAKE Ontario & High Park. SOUTH West Facing BRIGHT and AIRY Living Space Adorned With 9' Ceiling with Floor-To-Ceiling Windows That Flood The Rooms With NATURAL LIGHT. Contemporary Kitchen Equipped With S/S Appliances, GRANITE Countertops & Ample Cabinet Space. Primary Bedroom Features WALK-IN Closet, Luxurious 4 Pc ENSUITE Bath & W/O to Private TERRACE. Generous Size 2nd Bedroom Offering Versatility For Guest Room Or a Home Office. Enjoy Your Morning Coffee or Evening Cocktails on The HUGE Private TERRACE. Ensuite Laundry Room With Storage. Excellent OPPORTUNITY To Experience Urban Living At Its Finest!! **** EXTRAS **** Excellent Amenities: PARTY Rm With Courtyard GARDEN, EXERCISE Rm, BILLIARD Rm,THEATRE Rm, VISITOR Parking. TRENDY High Park Neighborhood. Easy Access to High Park, BW Village, TTC Subway Stn, Schools, Shopping, Fine Dining, & Entertainment! (id:49269)
Ipro Realty Ltd.
1841 Durham Road 12
Brock (Cannington), Ontario
Excellent opportunity to own a 36+/- Acre corner farm in the heart of Cannington. This property is situated in a prime location. The property features a well maintained brick bungalow, a mix of workable and treed land with waterfront along the Beaver River. Lots of frontage along Regional Road 12 and Sideroad 18A. A short walk to all amenities , parks and schools. (id:49269)
RE/MAX All-Stars Realty Inc.
5875 19th Avenue
Markham, Ontario
The true meaning of the word Sanctuary. Sun-filled farmhouse on 3.3 acres of dreamlike meadows with no neighbour's on3 sides, the 4th side bordering on a large forest separating the property from neighboring houses. Stunning views of endless fields on 2 sides. 2300 plus sq. ft. above grade, with 3 spacious ensuite bedrooms on the 1st level, 4+2washrooms with brand new washer and dryer with huge dog wash for your canine friends. 2 fireplaces and brand new septic tank, designer gourmet kitchen with large centre island next to large bright windows. Spacious designer finished basement with 1 bedroom, the rustic outside barn can hold 2 cars in addition to the 2-car attached garage at the house. And who would believe that this unworldly paradise is a mere 15 min WALK to Walmart right around the corner! Also 10mins drive to GO station and 15 mins drive to Markville Mall. Oscar Peterson School zone. Come admire the dazzling foliage and the wild peacocks! **Photos are from previous listing** (id:49269)
Homelife Broadway Realty Inc.
4802 - 99 John Street
Toronto (Waterfront Communities), Ontario
Again, Pinnacle International Celebrates The Penthouse! A Luxurious Half Floor Suite On Top Of The Stylish Pj! Walk To Bay St. Theatre, Symphony, Ballet, Restaurants, Sports, The Path System And Some Of The City's Best Hotels. Balcony Stretches The Length Of The Suite (311 Sq Ft) And Upstairs A Dramatic Columned Terrace (1,424 Sq Ft) Offers A Spectacular View Across The City, The Lake And Glorious Sunsets To The West! Live Life Exclusively And Elegantly! **** EXTRAS **** Third Parking B03 (P2 03) Whirlpool Front Loading Washer/Dryer, Thermador Kitchen Appliances Inc. Refrigerator, Gas Cooktop, Wall Oven, Microwave, Dishwasher, Wine Fridge, Elfs & Window Treatments. (id:49269)
Harvey Kalles Real Estate Ltd.
Lot 272 Deere Street
Welland, Ontario
Great building lot available to build your next home. Located in a great area close to shopping, schools and amenities. Services available at main lines. (id:49269)
Royal LePage NRC Realty
Lot 7e Eclipse
Sudbury, Ontario
After popular demand, the Colorado is finally back! This spacious semi detached home offers over 1900 ft.² of finished living area, Featuring 3 large upper level bedrooms, including a primary bedroom with ensuite and walk through closet. The open concept main living area boast a beautiful large kitchen with customized cabinetry, dining area, living room and powder room. The grand foyer is most welcoming and only steps away from the lower level family room. Now under construction in beautiful Minnow Lake neighbourhood and featuring the ""Dalron Energreen"" package you will not be disappoint. House to be built similar to photo. (id:49269)
RE/MAX Crown Realty (1989) Inc.
2nd Fl - 10243 Yonge Street
Richmond Hill (Crosby), Ontario
Fabulous Turn-Key Clinic situated in Coveted Richmond Hill Location with Easy parking for Clients.Established Clinic with features advanced technology machines. Well Designed operating space with array of services such as acne scar removal, micro-needling, laser skin and hair treatments, hair removal, non-surgical procedures, dermal filler applications, and PRP. The business has a loyal clientele and great reputation for delivering a high quality of service with the clients. The asset sale includes all leasehold improvements, equipment, inventory, and the existing practitioners to ensure success for the new owner.Training available. **** EXTRAS **** Low Monthly rent is $2,200 + HST. Lease term is 3 years with an option to renew for an additional 5 years. (id:49269)
Homelife/bayview Realty Inc.
1001 Hemlock Road
Huntsville, Ontario
YEAR ROUND home/cottage getaway on the tranquil shores of Walker Lake. Bonus is the 12 minutes to Huntsville & located on a quiet dead-end street. Large deck facing west over the lake, offers afternoon & evening sun on the brand new dock. Home features 3 bed/2 baths, many upgrades, walk out lower level, with ample space for overflow guests. Renovated new kitchen, new flooring, painted through out, new bathroom, generator & basement updated. Bonus 2-car garage, heated water line, brand new septic system in 2023, renovated basement. 4 new propane tanks, new hot water tank, new dock system, wood burning fireplace in living space. Investing in waterfront here in Muskoka & being able to enjoy it all has to offer makes for an enjoyable lifestyle. The lake itself is perfect for fishing, canoeing, and kayaking, 12km speed restriction ensures a peaceful and enjoyable experience. Located just minutes away from all amenities, including shopping, restaurants, and entertainment in Huntsville, this property is the perfect home base for exploring the area's many attractions. Outdoor enthusiasts will love the proximity to Hidden Valley Ski Hill and several golf courses, Limberlost Reserve & world renowned Algonquin Park 20 minutes away. You'll also have access to four chain lakes with 40 miles of boating at the public free boat launch & beach minutes near by. This property has been a successful rental in the past few years! Star Link internet provides the assurance to work from home or away from the office. Low taxes make this property an even more attractive investment. Don't miss out on the opportunity to own a slice of peaceful Walker Lake. (id:49269)
Royal LePage Lakes Of Muskoka Realty
3410 Reservoir Road
Coldwater, Ontario
Welcome to 3410 Reservoir Road! Just outside the sought after Village of Coldwater, Minutes to the 400Hwy, Bon Air Golf Course, Mount Saint Louis Ski Hill, Coldwater Business Center with Shopping, Restaurants, Places of Worship, Library, Public School and Arenas. This 2200Sqf Raised Bungalow with Attached Garage, and Detached 34ft x 40ft Heated Shop sits on over 33 Acres of land that features wide open spaces, walking trails and streams, providing year round enjoyment of the great outdoors. The House boasts lots of Natural Light, Three Bedrooms, Two Bathrooms and Open Concept Kitchen/Dining complete the Upper Level with a Covered Deck off the Primary Bedroom and Open Deck off the Kitchen, The Lower Level is made up a Large Family Room with Propane Fireplace, One Bedroom, Utility Room with Washer/Dryer Hookup, Three Piece Bathroom, Office Space, and Entrance to the 14ft x 22ft Attached Garage. With In-law capability, there is lots of potential for updating and beatifying to make this home perfect for a single family or a multi generational family (id:49269)
Welcome Realty Brokerage Inc Coldwater
2483 Old Muskoka Rd
Utterson, Ontario
First time on the market since 1980, this property appeals to opportunists and developers alike! Currently used as an institutional building within the Utterson community, and given the coveted Community Residential precinct. Situated on a quiet 2.4-acre parcel, this property features mature trees, a sloping terrain towards the rear, and a bedrock substratum. Old Muskoka Road runs on a Year Round Municipal road, that provides convenient access to Hwy 11 in minutes and a casual alternative route between Bracebridge and Huntsville. The well-loved dwelling possesses structurally sound construction, a sun-soaked interior, vaulted great rooms, eight exterior exits, five bathrooms, and an impressive 7777 square feet of usable space! Unquestionably, the building is expansive and can accommodate a wide range of business ventures! Come see how this property seamlessly integrates with the character of the surrounding neighborhood, and how the ample space can accommodate an entrepreneur's vision. Contact listing agent for the proposal that seeks to convert the existing school building into 8 dwelling units and additionally,construct a separate building to hold an additional 12 dwelling units. (id:49269)
RE/MAX Professionals North

