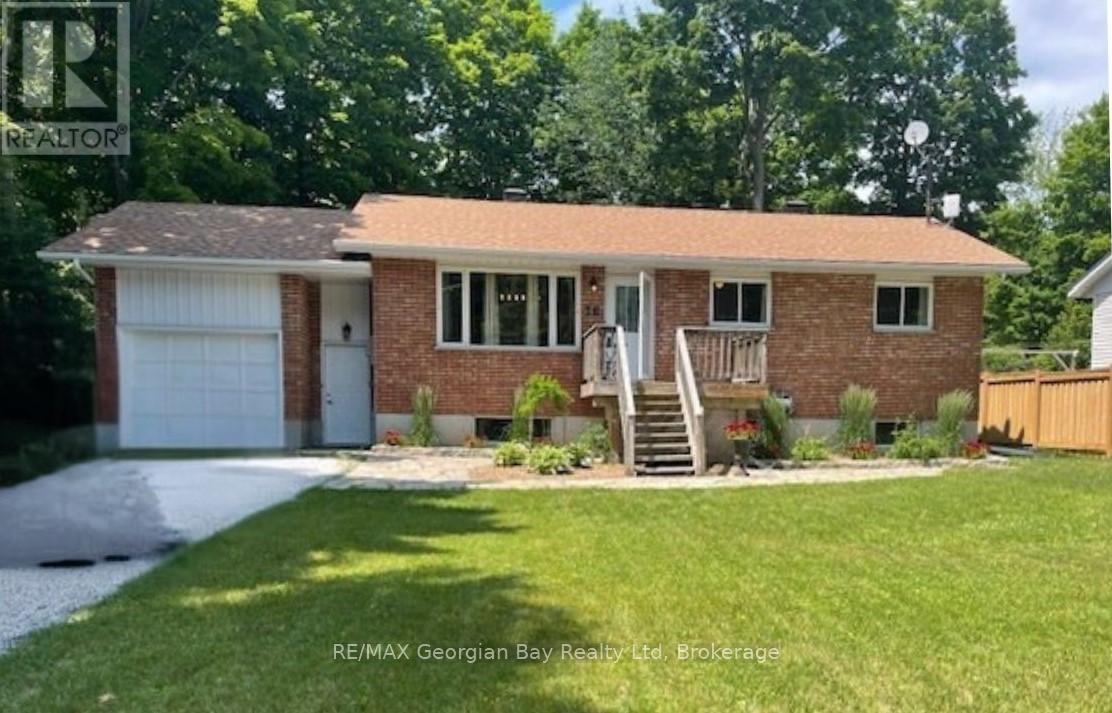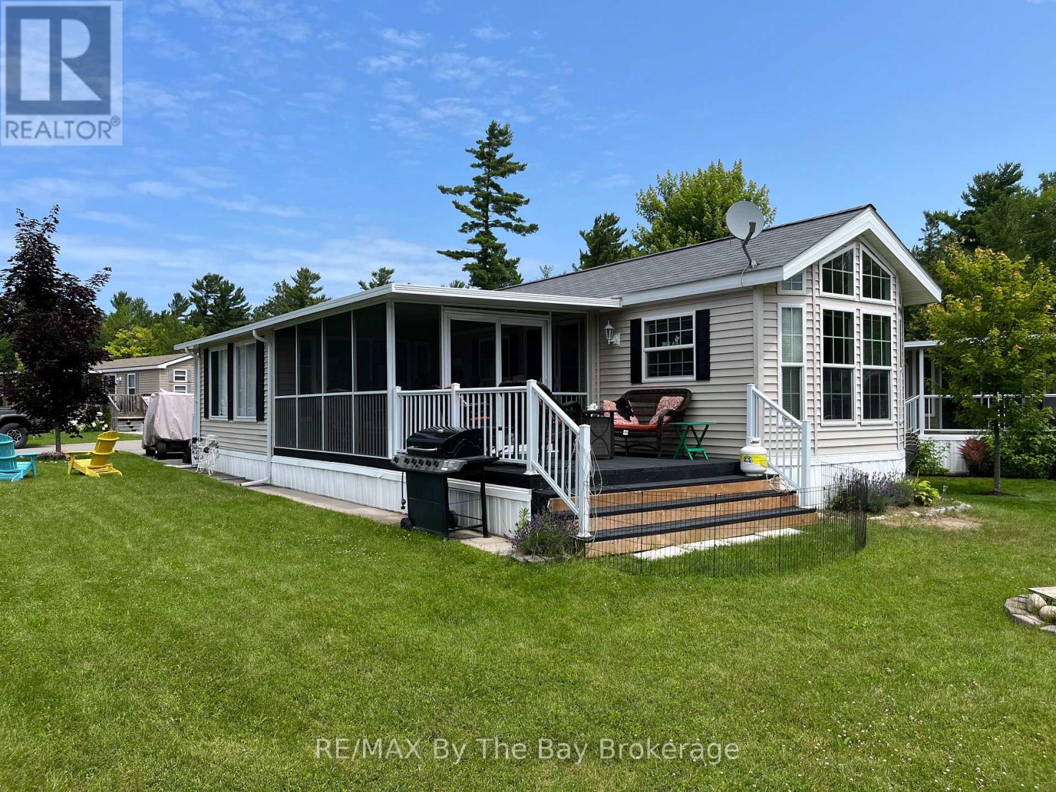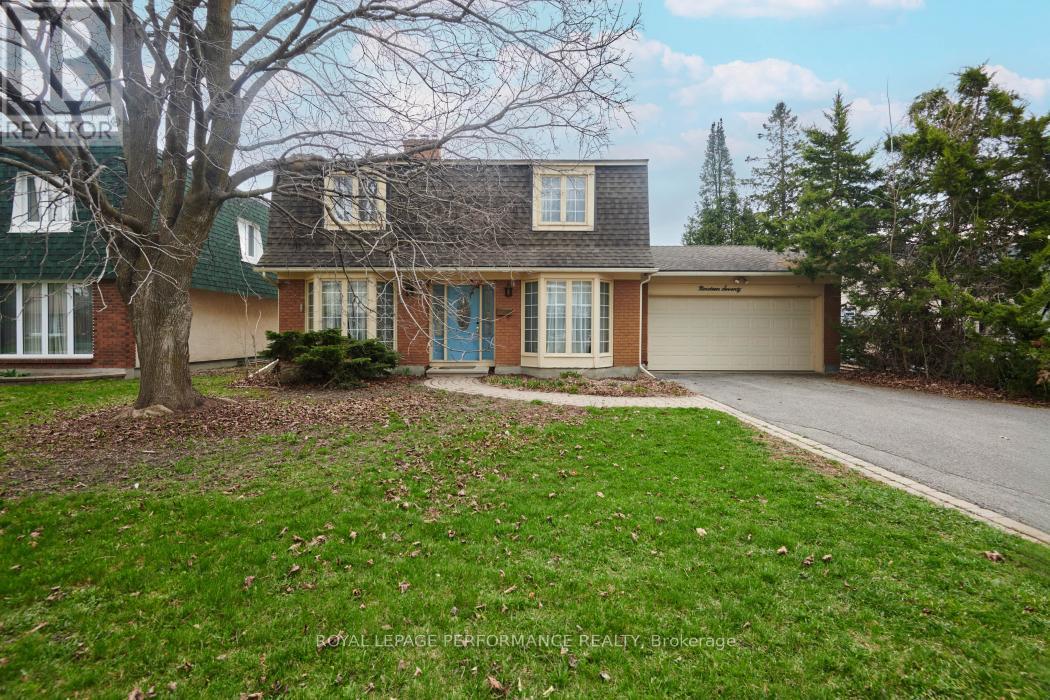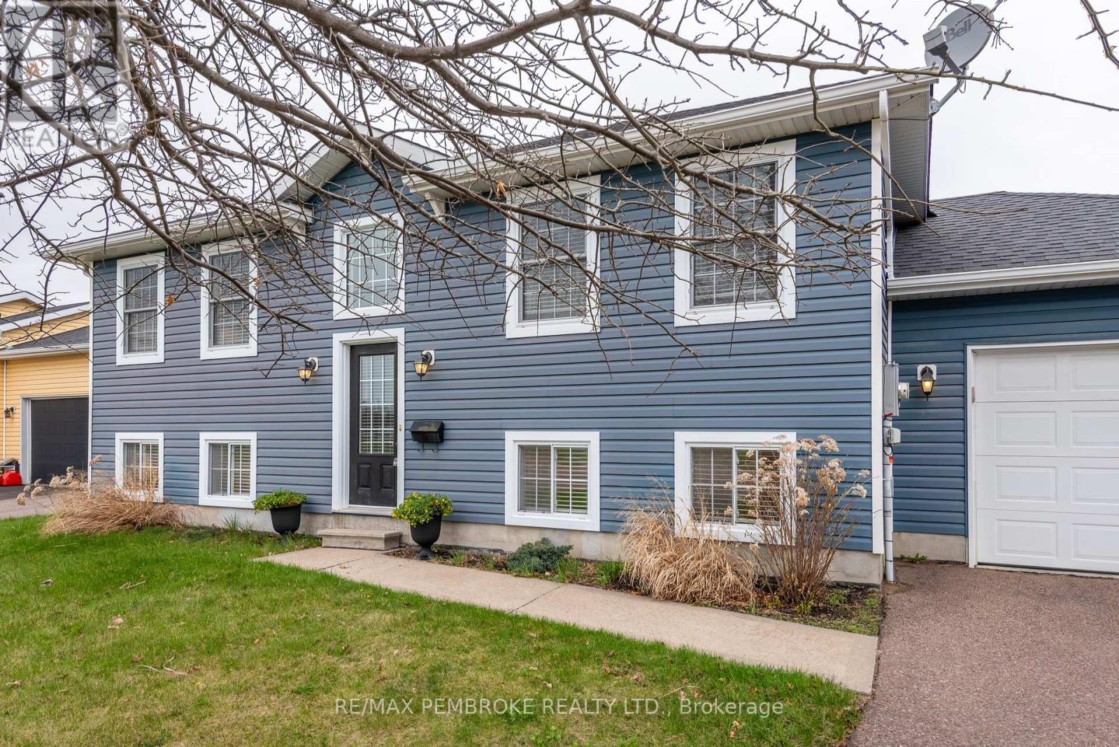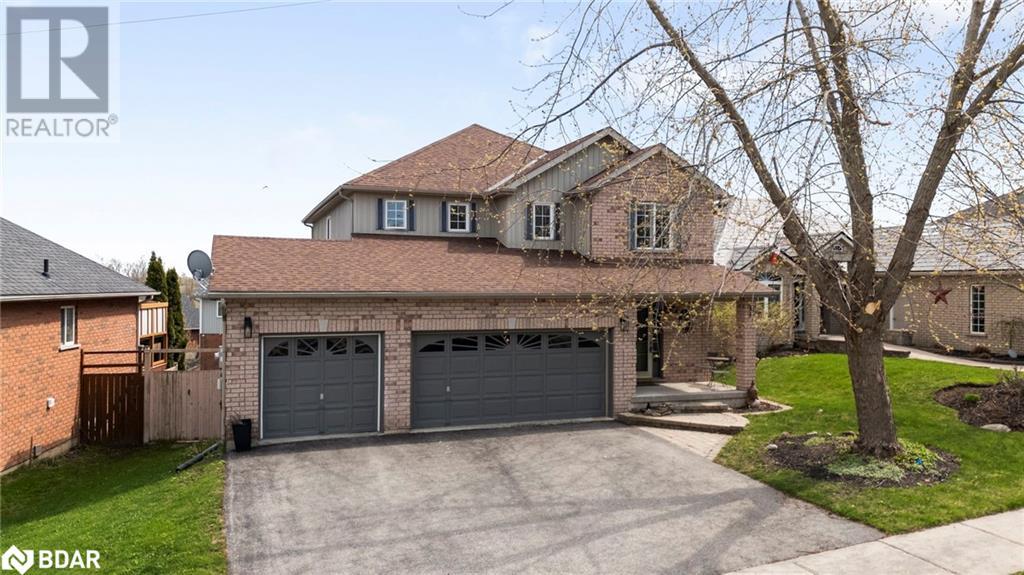16 Mundy Avenue
Tiny, Ontario
Welcome to your dream home! This stunning 2400 Sq ft brick and stone bungalow features 3 spacious bedrooms and 2 modern bathrooms and is perfect for the whole family. Step into the large custom eat-in kitchen, equipped with elegant granite countertops, upgraded appliances, and beautiful hardwood flooring. The separate dining room is ideal for hosting gatherings and making lasting memories. Enjoy the spacious living room, bathed in natural light with an abundance of windows, providing direct access to a large deck that overlooks the beautifully landscaped, fenced backyard, complete with lush gardens and mature trees. Whether you're enjoying a quiet morning coffee or hosting a summer barbecue, this outdoor space is sure to become your favorite retreat. The full finished basement offers additional living space with a cozy recreation room and a wood stove, perfect for relaxing evenings. This home also features an attached garage with inside entry and a spacious driveway for your convenience. Rest easy knowing that significant upgrades have been made to the property: a new furnace and air conditioning system were installed in 2021, and the roof was shingled in 2019. Plus, with Farlain Lake just a short walk away, you can enjoy outdoor activities and natural beauty right at your doorstep. Don't miss the opportunity to make this exceptional property your own. (id:49269)
RE/MAX Georgian Bay Realty Ltd
15 Kenora Trail
Wasaga Beach, Ontario
Golf cart included! Embrace the charm of a seasonal retreat in the coveted Countrylife Resort, where tranquility meets recreation from end of April to mid November. Nestled on a premium waterfront lot, this 2011 Woodland Park Muskoka Model exudes a cozy allure. Boasting 2 bedrooms and 1 bathroom, along with two sunrooms, there's ample space to host family and friends. Step outside to a spacious deck, complete with a separate 15x11 screen room, all offering picturesque water views. With paved parking for two cars, convenience is at your fingertips, and a brief stroll leads you to the sandy shores. Enjoy modern comforts with central A/C, natural gas heat, and municipal water and sewer, ensuring minimal upkeep. This cottage is poised for your family's enjoyment. The resort itself offers an array of amenities including pools, a splash pad, clubhouse, tennis court, playgrounds, and mini golf, ensuring endless entertainment. Rest easy in this gated community with seasonal security. Meticulously maintained, this unit is a must-see. Secure your spot in this idyllic retreat with seasonal site fees for 2025 priced at $7,610. Don't miss the chance to create cherished memories in this welcoming lakeside haven. (id:49269)
RE/MAX By The Bay Brokerage
1970 Marquis Avenue
Ottawa, Ontario
Open House April 6th 2-4pm! Proudly presenting a spacious and well-appointed four-bedroom family residence in a highly sought-after Ottawa neighborhood. This home offers an expansive entryway that leads to a bright and inviting living room, featuring a classic wood-burning fireplace and a large bay window that bathes the space in natural light. The elegant dining room, also enhanced by a bay window, provides an ideal setting for formal gatherings. A comfortable family room, complete with a second wood-burning fireplace and sliding glass doors, opens directly to the private backyard. Outside, a meticulously maintained and private backyard, enclosed by a stately 12-foot cedar hedge, creates an ideal space for outdoor enjoyment and entertaining creating many cherished family memories. The main level also includes a conveniently located powder room and direct interior access to the attached two-car garage. On the second floor, the primary suite boasts a spacious walk-in closet and a well-appointed three-piece ensuite. Three additional bedrooms share a four-piece family bathroom, offering ample space for family members or guests. The lower level presents a generous recreation room with a built-in bar, leading to an expansive workshop, laundry, and utility area. Situated in a prestigious area known for its top-rated schools, beautiful parks, and convenient access to all essential amenities, this residence is just minutes from the LRT and Highway 417. This exceptional property presents an outstanding opportunity to customize and enhance a spacious family home in an unparalleled location. Schedule your private viewing today, you won't be disappointed. (id:49269)
Royal LePage Performance Realty
22 Passmore Court
Brantford, Ontario
This pristine raised bungalow on a spacious pie-shaped lot on a quiet court checks all the boxes!. As you step inside the welcoming foyer of this immaculate home, you will immediately appreciate the bright natural light, gorgeous hardwood flooring and open concept living style. The upper floor features an inviting living and dining area as well as a modern kitchen that leads to a deck overlooking a premium pie-shaped lot. 2 spacious bedrooms and an updated bathroom with separate shower complete this floor. With above-grade elevation, the lower level is just as bright and cheery as the upper floor and offers a very large L-shaped family room, 2 more spacious bedrooms and a full 4 piece bathroom. The tastefully landscaped yard of this property sets it apart as it provides an abundance of open space and tranquility. The deck and patio areas extend living space to the outdoors and extra storage can be found enclosed under the deck. The oversized 1 1/2 car garage is well-appointed and includes even more storage by way of an overhead space accessed by pulldown steps. With the Grand River and trails just a stone's throw away as well as schools, parks and recreation nearby, this property is the perfect place to call home! (id:49269)
Royal LePage Action Realty
142 Woodward Ave
Sault Ste. Marie, Ontario
PLENTY OF CHARM IN THIS 3 BEDROOM, 2 BATH CENTURY HOME IN THE HEART OF THE OLD HOSPITAL DISTRICT OF DOWNTOWN SAULT STE MARIE. FEATURING GAS FORCED AIR, SPACIOUS KITCHEN AND DINING ROOM, BEAUTIFUL MAIN FLOOR FAMILY ROOM, REC ROOM IN THE BASEMENT AND A PORCH/MUD ROOM IN THE FRONT OF THE HOUSE. THE BACKYARD FEATURES A WOOD DECK AND PLENTY OF ROOM IN THE FENCED BACKYARD FOR GARDENING. CALL TODAY TO BOOK A PRIVATE VIEWING. (id:49269)
Century 21 Choice Realty Inc.
201 Churchill Ave
Sault Ste. Marie, Ontario
Bright Spacious 3 Bedroom, 2 Bathroom home in a great west end neighborhood. The interior features a Kitchen/Living-room combo perfect for entertaining, a large entry way, oversized Rec-Room in the basement and tons of extra storage rooms and closets throughout both levels. The attached two car garage is insulated and heated, perfect for parking, workshop, golf simulator or whatever you can imagine. The yard is completely fenced on one side with entry through the garage or on the other side of the house where there is a second bonus driveway that would be suitable to park an RV. Nothing to do here but move in and enjoy. Call today to book a private viewing. (id:49269)
Century 21 Choice Realty Inc.
3 Balmy Way
Brampton, Ontario
EXPERIENCE TRUE LUXURY LIVING in this impeccably renovated 5-bedroom, 4-bathroom masterpiece offering 3,311 sq. ft. (as per MPAC) in the prestigious and highly sought-after Vales of Castlemore. Every inch of this home reflects uncompromising quality, premium materials, & superior craftsmanship. Enter through custom-designed double entry doors into a grand foyer with open-to-above ceilings, sleek porcelain tile flooring, a curved oak staircase, and an opulent statement chandelier that immediately sets the tone for refined living. The formal living and dining spaces exude timeless elegance with solid oak hardwood flooring, intricate crown moulding, LED pot lights, & a coffered ceiling that adds depth and architectural flair. A chef's dream, the custom gourmet kitchen is a showcase of design and function: granite countertops and backsplash, a Moen touchless faucet, top-of-the-line GE Cafe stainless steel appliances, and high-grade porcelain flooring. The adjacent butler's pantry and custom laundry room with built-in cabinetry elevate everyday convenience with style. The open-concept family room features a custom gas fireplace mantle, built-in cabinetry, and detailed crown moulding, all set against rich oak hardwood floors and 9-ft smooth ceilings that extend throughout the main level. Upstairs, premium hardwood continues alongside intricate trim work, upgraded lighting fixtures, & modern zebra blinds, creating a cohesive and luxurious ambiance. The primary suite is a true sanctuary featuring a fully renovated spa-inspired ensuite with top-tier finishes & a generous walk-in closet. Three additional spacious bedrooms & a versatile Den/5th bedroom offer flexibility for any lifestyle. Outside, the attention to detail continues with a professionally finished exposed aggregate driveway. Concrete walkways lead to the backyard, featuring a stamped concrete patio and beautifully manicured gardens. BONUS-NO SIDEWALKS. The unfinished Bsmt offers possibilities for customization. (id:49269)
Ipro Realty Ltd
1083 Victoria Street
Petawawa, Ontario
Welcome to Victoria Street, where comfort meets convenience in the heart of Petawawa! Perfectly positioned within walking distance to Petawawa Point Beach, schools, parks, Centennial Trail, and all town amenities, this beautifully maintained home delivers lifestyle and location in equal measure. Step inside to an airy open-concept layout, filled with natural light and complemented by fresh, contemporary finishes. The kitchen is a true showstopper with modern white cabinetry, a trending subway tile backsplash, pantry cupboards for added storage, and a large working islandperfect for casual meals, baking marathons, or gathering with friends and family. The dining area boasts patio doors that open to a generous deck which makes the perfect for entertaining or unwinding after a long day. Whether you're a first-time buyer, a growing family, or simply looking to right-size, this three-bedroom, two-bathroom layout offers exceptional flexibility. The main level features a serene primary bedroom with double-door entry, a second bedroom, and a sleek 4-piece bath. Downstairs, you'll find a spacious rec room with a built-in bar for hosting and relaxing, a third bedroom, and upgraded stylish 3-piece bathroom with a glass and tiled shower with rain head and body jets, a true spa experience right at home! With enough space to comfortably accommodate daily life, it offers the flexibility to create a nursery, a home office, or a guest roomwhatever your lifestyle demands. The two full bathrooms mean no more morning lineups, while the smart layout supports both shared family time and private retreat. It's an ideal step into homeownership that offers both function and long-term value. Out back, enjoy no direct rear neighbora rare find that offers added peace privacy, and a more open, expansive feel. A single attached garage and under-deck storage complete this well-rounded package. All offers must contain a minimum of 24 hours irrevocable. Garage 5.912 x 4.177 meter (id:49269)
RE/MAX Pembroke Realty Ltd.
226 Front St
Emo, Ontario
New Listing: Rare find in Emo! Excellent neighbourhood, super value! Over 1/2 an acre with fenced and well-equipped playground and an established garden. Everything is ready for you to move right in and enjoy. Front deck opens to living room that is bright and cheery with windows on the front and side, with a cozy gas fireplace to warm up on cool days. The updated kitchen includes all appliances and is crisp and clean with ample cabinets and prep space. Let everyone come in and help with dinner and clean up! The main floor also sports a laundry and half bath as well as a 4-piece bath and a large principal bedroom with loads of closets storage. You will enjoy the two back entrances, both large with convenient storage and cubbies to keep everyone organized. One is direct entrance from the garage, the other is on the east side. There is a long list of upgrades and improvements from furnace, hot water on demand, and central air, to windows, kitchen, bathroom, upgraded insulation and more. This family has outgrown their home and are looking for the perfect buyers who will love it as much as they have. Come on out to our open houses this week or call for a viewing. rrd (id:49269)
RE/MAX First Choice Realty Ltd.
3173 Bass Lake Side Road E
Orillia, Ontario
Welcome to this rare opportunity inside city limits! Nestled on a mature, tree-lined street, this beautifully maintained home offers the perfect blend of classic charm and modern amenities. Step inside to discover an open floorplan that seamlessly connects the living, dining, and kitchen areas—ideal for both entertaining and comfortable everyday living. The upper level features four spacious bedrooms, providing plenty of room for a growing family or multigenerational living. The finished basement, complete with a walkout and an extra bedroom, adds versatile living space that can serve as a guest suite, home office, or recreation room. Outside, enjoy the expansive, defining backyard that includes a large deck, perfect for hosting barbecues, relaxing with a book, or enjoying a quiet evening under the stars. Additional highlights include a rare 3-car garage and parking for up to 7 vehicles, ensuring ample space for your family’s cars and guests. Conveniently located near Home Depot, Costco, grocery stores, and schools, this home offers both comfort and practicality in a desirable location. Lovingly maintained and thoughtfully updated, this property is ready to welcome you home. Book your showing today and experience the perfect combination of space, style, and location! (id:49269)
Real Broker Ontario Ltd.
Lot 1 Hwy 535
Noelville, Ontario
FRENCH RIVER AREA- COUNTRY LIVING AT ITS BEST! SURVEYED BUILDING LOT. APPROX. 12 ACRE PARCEL. PROPERTY IS ELEVATED AND BRAND NEW DRIVEWAY ESTABLISHED NEW CULVERT INSTALLED. YOU CAN BUILD YOUR DREAM HOME ON A WONDERFUL LEVEL 12 ACRES PARCEL AND ENJOY THE NATURE ON THIS LARGE PROPERTY. MIX BUSH WITH POPULAR,BIRCH,PINE ALL UNTOUCHED. APPROX. 5KM FROM THE NOELVILLE SHOPPING. HARDWARE STORE LUMBER, GROCERIES, GAS STATIONS, BEER STORE AND ARENA FOR RECREATIONAL ENJOYMENT. FANTASTIC AREA FOR ALL YOUR OUTDOOR PLEASURE! QUAD TRAILS FOR DAYS, SNOWMOBILING, FISHING, HUNTING. GREAT SMALL TOWN ENVIRONMENT WITH PLENTY OF OUTDOOR ACTIVITIES AND LIFESTYLE. SHORT DISTANCE TO SUDBURY OR STURGEON FALLS WITH PLENTY OF SMALL COMMUNITIES THROUGHOUT THIS WONDERFUL FRENCH RIVER AREA. CALL ME FOR FURTHER DETAILS. THIS IS PART OF A SECOND 12 ACRES PARCEL ALL NEWLY DEVELOPED. TAXES TO BE DETERMINE ALONG WITH NEW LEGAL DESCRIPTION (ROLL AND PIN #). THIS PARCEL IS PART OF (COSBY CON6 PT LOT1 RP 53R21742) AT THE PRESENT TIME. PLEASE SEE DOCUMENTS. (id:49269)
Exp Realty
23 Spruce Gardens
Belleville, Ontario
Welcome to 23 Spruce Gardens! This bright and spacious basement apartment offers a private separate entrance and a modern open-concept layout combining the living, dining and kitchen areas- perfect for comfortable living. Featuring 2 well sized bedrooms, and a full 3-piece bathroom, and separate laundry room for your convenience. Rent includes all utilities: water, sewer, hydro, heat/AC, internet and 1 parking space. A great opportunity to enjoy a quiet, self- contained unit in a desirable neighbourhood! (id:49269)
Royal LePage Proalliance Realty

