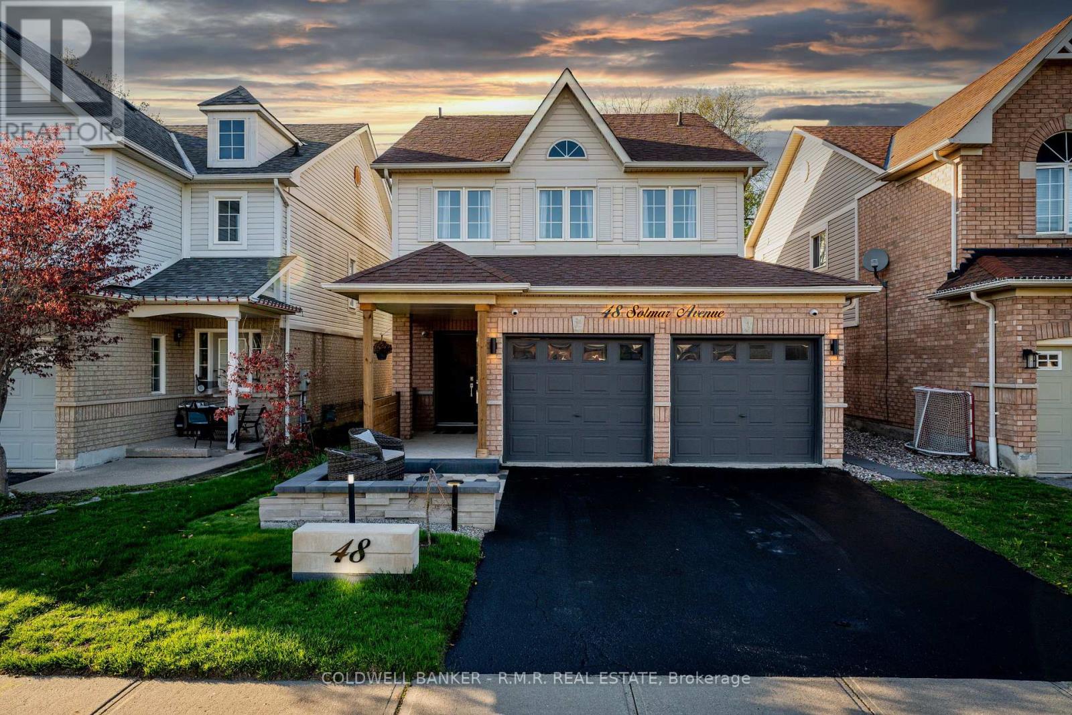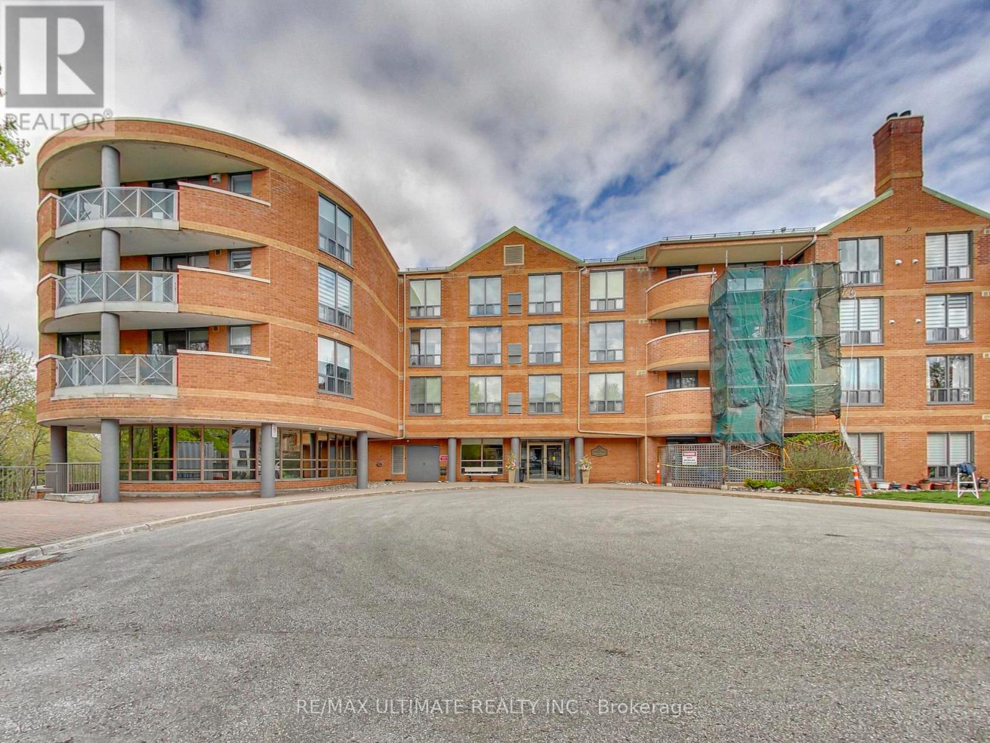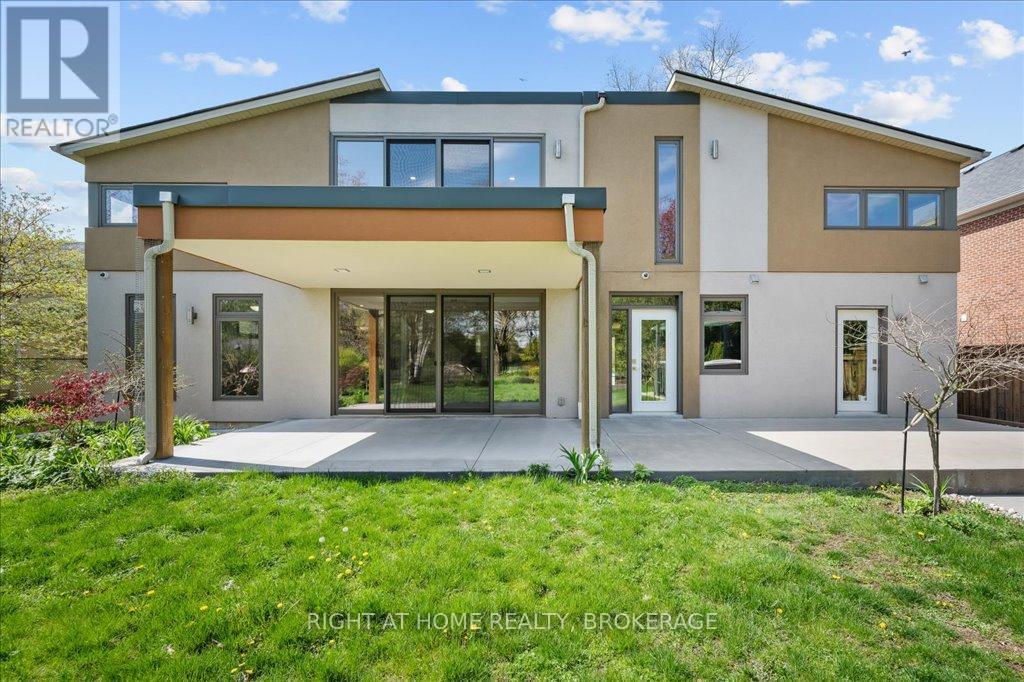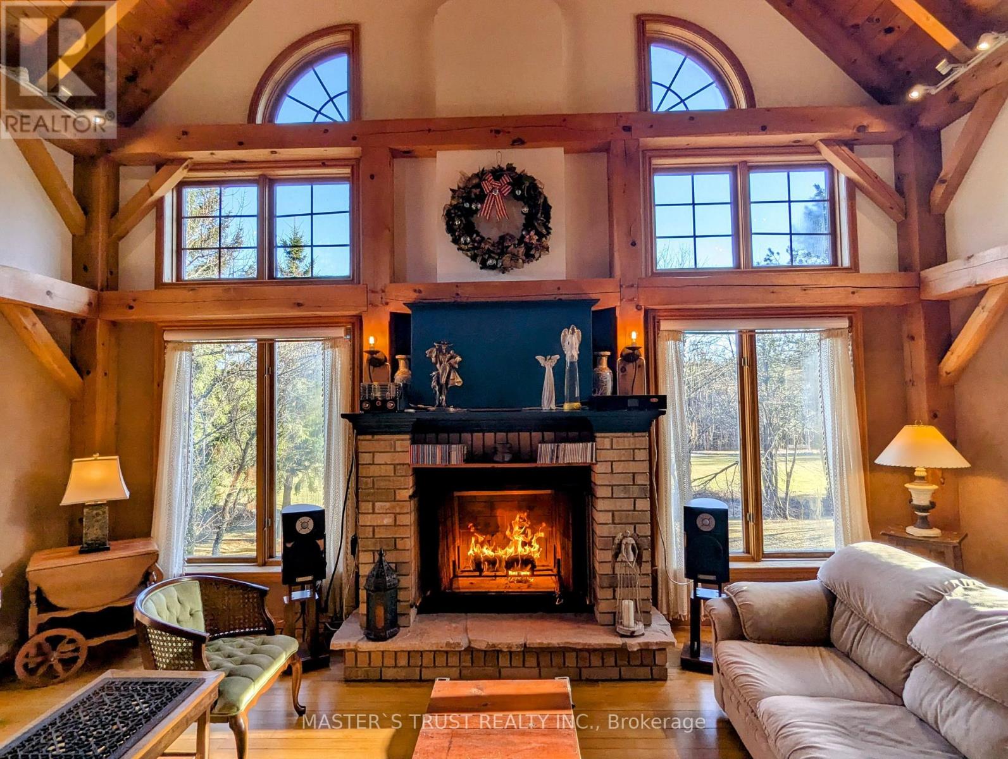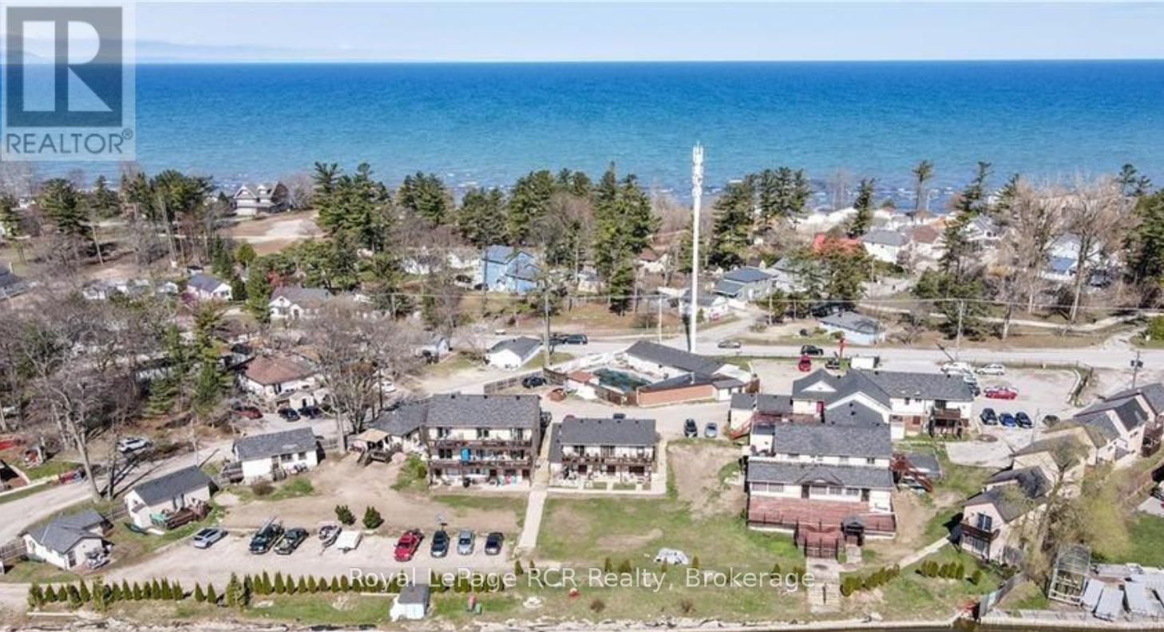48 Solmar Avenue
Whitby (Taunton North), Ontario
Welcome to a beautifully updated home where timeless design meets natural tranquility. Backing onto a lush ravine, this property offers serene views and a peaceful backdrop thats rarely found in town. The main level features a bright and open layout with elegant new flooring, pot lights, and a warm, inviting living space centered around a custom stone fireplace. The kitchen boasts crisp white cabinetry, stainless steel appliances, and a quartz countertop with a stylish eat-up bar, perfect for casual dining or entertaining. Large windows and a walkout to the backyard fill the home with natural light and offer seamless access to the outdoors. Step outside to a private, landscaped yard bordered by mature trees, with no rear neighbours and plenty of room to relax or host. Upstairs, the spacious primary suite includes a walk-in closet and a luxurious ensuite bathroom with a double vanity, soaker tub, and glass shower. Additional bedrooms are generously sized with updated lighting and neutral tones throughout. The main floor laundry/mudroom offers garage access and functional storage. Complete with a double car garage and excellent curb appeal, this home offers the ideal blend of comfort, style, and nature, all in a quiet, family-friendly neighbourhood close to trails, parks, and everyday essentials. Great access to 407, 412 and 401 Highways, New Schools, Shopping and Public Transit! (id:49269)
Coldwell Banker - R.m.r. Real Estate
124 Silverthorne Drive
Cambridge, Ontario
As meticulous as the day it was built and directly across the road from the scenic Hespeler Mill Pond park nature trails. This beautifully maintained 3-bedroom, 3-bathroom gem is located in one Cambridge's most desirable areas of Hespeler. Perfect for families or professionals, this spacious home offers a layout design that is functional and spacious and so versatile. Don't need a den?, it makes a great formal dining room. The layout is bright and open-concept on the main floor and features a generously sized living room equipped with a fireplace which can be viewed from the spacious kitchen and dinette. The garden doors off the kitchen open to a private oasis as meticulous as the inside with different designated spaces, ideal for entertaining or relaxing with a covered patio and specifically designed for privacy. Upstairs, you'll find three good size bedrooms, one of which is the primary suite with ensuite plus walk-in closet. Other highlights include a convenient second-floor laundry room, newly painted main floor, and new furnace in 2024 and new Air conditioner in 2015, new water softener in 2020. The wide open basement is a blank canvas for your creativity with the added bonus of a roughed in bathroom. This location is a commuter's dream with hwy 401 just minutes away but tucked in to Silver Heights neighbourhood with parks, trails and schools. (id:49269)
RE/MAX Real Estate Centre Inc.
3299 Etude Drive
Mississauga (Malton), Ontario
Welcome to 3299 Etude Dr Mississauga : Well Kept Just Renovated/ Upgraded Spacious Detached Bungalow : Upstairs 4 Bedroom, 1.5 Washrooms. The New (2025) Updated Kitchen Boasts Quartz Countertops, Huge Patio Deck W/New Roof ('25) at Prime Location on Wide Premium 50x125 ft. lot! Welcome to this S/E Facing Spacious Full of Natural Light Detached Home: Featuring on Main Floor- 4 Good Sized Bedrooms, 2 New Washrooms, Brand New(2025) Modern Kitchen, New Floors, N/Paint, Roof, AC (2024). Good Rental Potential From Basement for ((Mortgage Support)) : Basement with 2 Good sized Rooms, Lookout Windows, 2 Full Washrooms, 2 Sep Laundries, 200 Amps Electric Penal. Convenient Location: Minutes From HWYs, Go, French Immersion Schools , Community Centre, Shops And Big Box Stores. All Major Banks. Don't miss out on this opportunity to call this House Your New Home!! (id:49269)
Ipro Realty Ltd
101 - 30 Wilson Street
Markham (Old Markham Village), Ontario
Rarely Available Ground Floor Suite with 2 Parking Spaces in Sought-After Village Glen. Perfect for those looking to avoid elevators or stairs, this ground-level unit offers direct walk-in access. Maintenance fees include Cable TV, Internet, and Water. Enjoy the bright, open-concept living and dining area featuring large windows and laminate floors throughout. The spacious primary bedroom retreat offers a 3-piece ensuite + Walk-in Closet. A Split-Bedroom layout provides privacy, with the 2nd Bedroom/Den located on the opposite end of unit. Additional features include ensuite laundry and a convenient powder room for guests. Nestled on a quiet cul-de-sac, the building backs onto a tranquil Ravine and boasts a strong sense of community. Amenities include a rooftop garden, library, party/meeting room, and more. Located in the Heart of Old Markham Village, you're just a short walk to charming Main St with its restaurants, cafes, shops, and annual events. Only a 7min drive to Markville Mall. With just 43 Units in the Complex and close proximity to the GO Train, York Region Transit, and TTC, this home offers the perfect blend of comfort, convenience, and community. (id:49269)
RE/MAX Ultimate Realty Inc.
6 Port Street
Georgina (Pefferlaw), Ontario
Come and check out this beautifully renovated 4-bedroom home with tons of character, a Mature Quiet Corner Lot With Approx 126 Ft Of Frontage & Just Steps to the beach. A private backyard with a jacuzzi and gazebo makes it enjoyable all year round. There Is An Excellent Park, Beach, & Boat Launch Around The Corner With a Marina & Golfing Close By. Open concept Floor Plan With 2 bedrooms on the Main floor & 2 bedrooms on the second floor. This property has lots of potential. Come and see it for yourself. (id:49269)
RE/MAX Hallmark Realty Ltd.
202 - 20 Fred Varley Drive
Markham (Unionville), Ontario
Unionvilles luxury boutique condominium The Varley. Spacious 1 bedroom plus den (large den can be used as a second bedroom) with a functional layout. 10 ft smooth ceiling, hardwood flooring throughout. Floor to ceiling windows for the living room and bedroom, east exposure, walkout to a patio and courtyard. Fitted with high-end Miele appliances, quartz counter top, backsplash. Comes with 1 parking and 1 locker. Step to the historic Main Street Unionville, shops, restaurants, café, community center, parks, top ranking schools (Parkview Public School & Unionville High School). (id:49269)
Homelife Landmark Realty Inc.
704 Cedar Avenue
Burlington (Lasalle), Ontario
Thoughtfully reimagined in 2022 with contemporary California-style addition by Angelica Homes, this elegant home reflects lifestyle that values love of nature, craftsmanship & timeless design. Open-concept dining & living area with designer tiles and soaring wall of southeast-facing sliding doors & windows provides plenty of natural daylight. Back hallway with wardrobe closet, laundry and luxurious bathroom with Spanish designer tile accent wall and powder room leads to outdoors & swim spa. Architecturally crafted Brazilian Cherry/ Walnut staircase ascends to expansive 2nd level finished with Mercier hardwood floors. Its open layout, dual wrap-around mezzanine with custom glass railings is ideal for home office & gym/yoga space. Panoramic views from every window! Two tranquil bedrooms with oversized doors and stunning bathroom complete this level, which connects to primary suite by balcony with custom railings and triple sliding door. Main level includes modern kitchen with island & granite countertops, eating area, raised snack nook, cozy den and bedroom next to full bath. Fully finished lower level offers private entrance, family room with kitchenette, office, full bath and laundry. Energy-Efficient heat. and cool. System includes in-floor heating, radiators, heat pumps and AC. Private, backing onto city park 0.6-acre lot offers endless possibilities: tennis/basketball court/swimming pool. Spacious, covered concrete patio leads to insulated year-round extra-deep swim spa with powerful jets & automated Covana Cover. Oversized shed split between garden tools storage & hobby space. Front yard with circ. driveway offers10 park. spots & 2 in gated area, 2 Level2 electric charg. stations and prof. landscaped garden. Min. from downtown Burlington, waterfront, beach, LaSalle Park & Marina, RBG, biking trails, schools, shopping, this home offers ultimate blend of luxury, lifestyle, and location. Access to Burlington GO, major HW in Niagara and Toronto directions. (id:49269)
Right At Home Realty
10 William Andrew Avenue
Whitchurch-Stouffville, Ontario
The Art of Timber Frame Construction. Our Dramatic Home Showcases Cathedral Ceiling With Almost 23' High With The Towering Strength And Beauty Of Exposed Posts And Beams United By Oak Dowels With Dovetail And Mortise And Tenon Joints Built By Normerica. Open Concept Bungaloft Is Nestled In Green Enclave Adjacent To Royal Stouffville Golf Course. Enjoy Terrific Views From The Rear Deck, Patio, Even Nearly Each Window. Tropical Bohemian Curtains Filled In Living/Dining/Family Room. The Peaceful Space Atmosphere Allows People Fully Relax. Walkout Bsmt With Licence Of Airbnb Rental From Stouffville City Hall Which earned over $25,000 of Rental Income per year. Why Are There Cracks in the Timber of New Timber Frame Structure? You May Think Its A Flaw In The Timber Used, But Rest Assured, Its NOT! Pls Check Out Attached Files in Website. Irregular Lot 183.38ft x 279.91ft x 163.12ft x 82.08ft x361.16ft x 121.77ft. 40 Minutes Away From Toronto, Away From The Hustle And Bustle, Enjoy This Rare Timber Cottage Of Almost 4500 Sq Ft Resort Living Space Every day. (id:49269)
Master's Trust Realty Inc.
41 Hertle Avenue
Toronto (Greenwood-Coxwell), Ontario
Home sweet home on Hertle Ave! Located on a peaceful, low-traffic street in the heart of Leslieville, this beautifully updated home offers the perfect mix of charm and modern comfort. Step inside to find gorgeous new white oak flooring, updated doors, trim, and fresh paint on the main and second floors. The stylish kitchen features new quartz countertops, stainless steel appliances, and plenty of space for everyday living and entertaining. Upstairs, you'll love the brand new 4-piece bathroom, tastefully designed with quality finishes. The 3rd bedroom is perfect for a nursery or home office. Step out to the functional and fenced-in backyard, complete with space for dining, play, and entertaining. As a Bonus - you have parking for 2! The spacious lower level offers loads of potential - plenty of space for a rec room, a gym, in-law suite - wherever your imagination takes you. Enjoy the unbeatable east-end lifestyle with everything at your doorstep: steps to trendy shops, restaurants, and cafes in Leslieville, a stone's throw to Greenwood Park, minutes to the Beach, schools, and easy access to TTC. This is a move-in ready home in one of Torontos most sought-after neighbourhoods - just pack your bags and call the movers! (id:49269)
RE/MAX Hallmark Realty Ltd.
49 - 40 Dundalk Drive
Toronto (Dorset Park), Ontario
Second floor One bedroom share kitchen, washroom, living room ,All utilities and wi-fi including ,No bedroom furniture. (id:49269)
Homelife Landmark Realty Inc.
692 Yonge Street
Toronto (Bay Street Corridor), Ontario
Prime Restaurant Location at Yonge and Bloor. Surrounded by Condos and Office Buildings. Approximately 980 sqft on the ground floor plus 500 sqft basement storage space ( Buyer Needs To Verify) . 1 Reserved Parking at the Back. Please Do Not Go Direct Or Speak To the Employee! (id:49269)
Bay Street Group Inc.
381 Mosley Street
Wasaga Beach, Ontario
Welcome to the former Dyconia Resort Cottages a great opportunity for someone with a big vision.This property was once one of the most popular spots in Wasaga Beach for young adults on summer weekends. Today, it waits for its next owner and makeover with with 22/38 units occupied and enough income to support itself while you work on getting Site Plan Approval. $240,000 gross tenant income, with $26,268 additional income from a Bell tower on site. The site covers 2.84 acres with 425 feet of river frontage on the Nottawasaga River. Its directly across the street from Beach Area Two, just a short 900 foot walk to the exciting upcoming redevelopment of Beach One making this location even more attractive for future growth.Theres huge potential here for future development along the 425 feet of river frontage and enjoy Canadas best sandy freshwater beach right across the street. Theres also space to add a high-end restaurant, nightclub, or a private pool and spa the options are wide open.This location is perfect for boaters, beachgoers, fishing enthusiasts, and just minutes away from skiing, snowboarding, and fine dining at Blue Mountain Village.The property includes 12 buildings: 3 one-storey cabins and 9 two- and three-storey walk-ups, with 38 units. While the former pool and riverfront docks are no longer in use, the site offers excellent redevelopment possibilities. Contact LB for more information on this outstanding opportunity to redevelop this site along with the https://www.wasagabeach.com/en/news/vision-unveiled-for-new-mixed-use-development-on-wasaga-beach-s-iconic-beachfront.aspx (id:49269)
Royal LePage Rcr Realty

