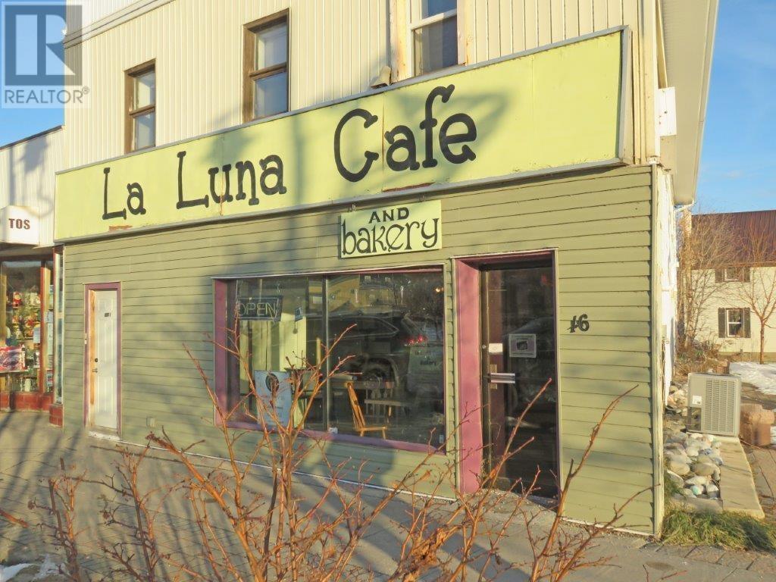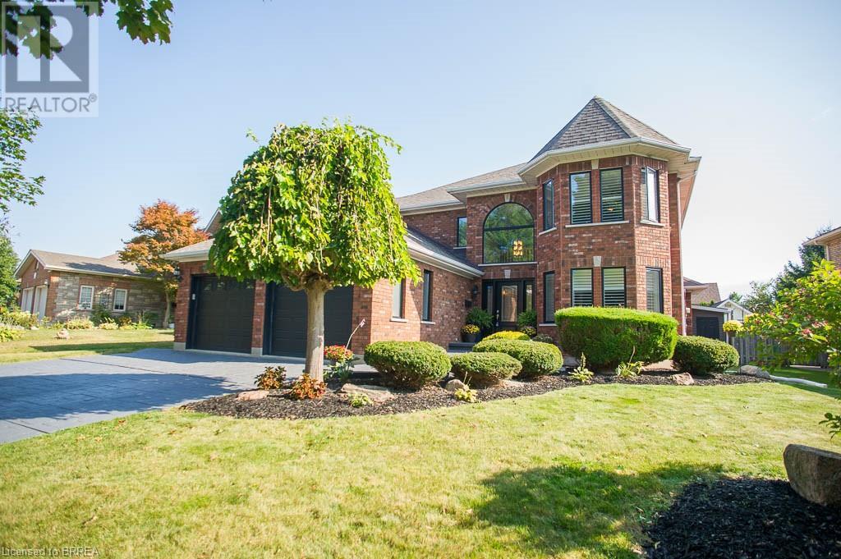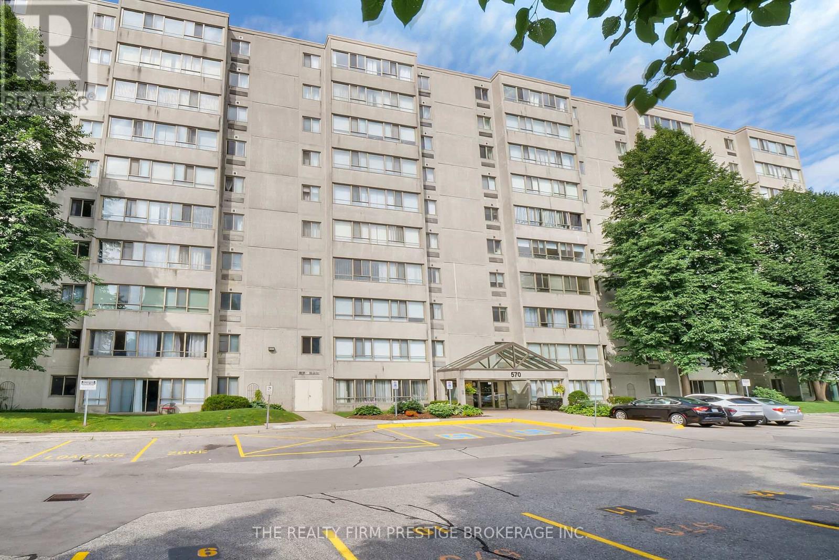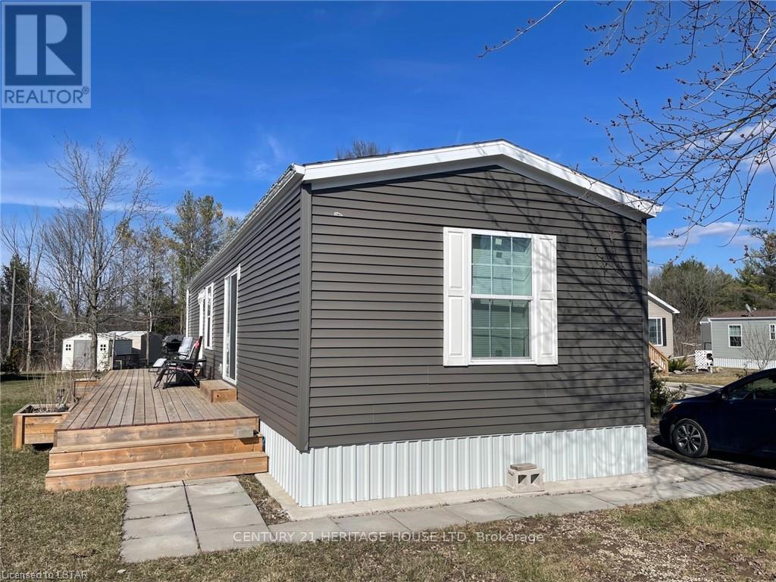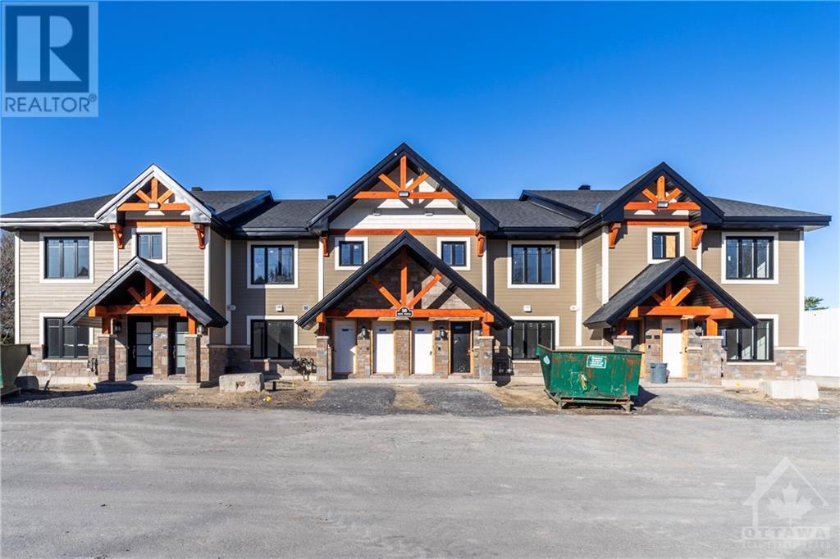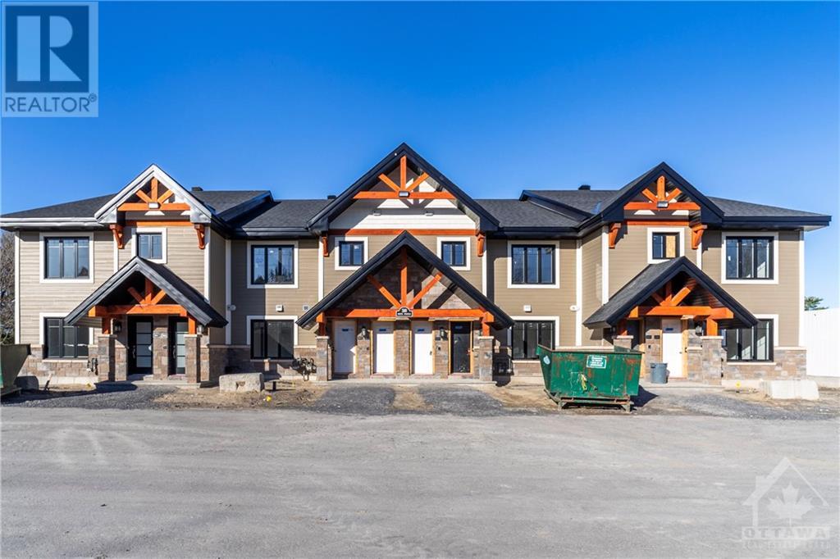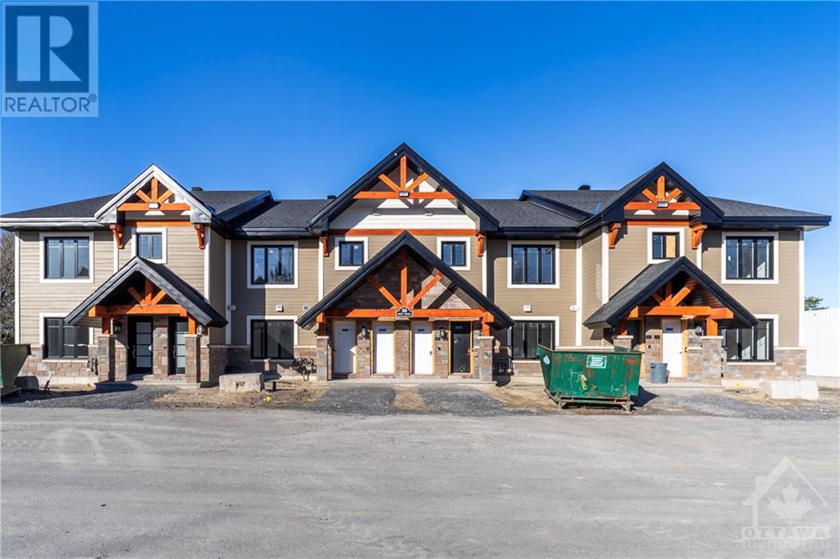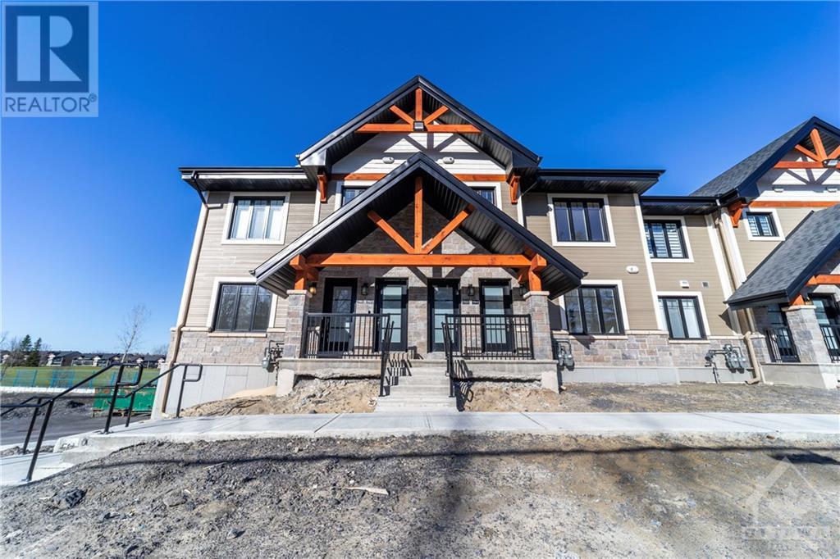5691 Churchs Lane
Niagara Falls, Ontario
Welcome home! Only 2 units left! This brand new, 2,400 sq ft townhouse is the epitome of modern living, combining stylish design with functional spaces. Step into the inviting main floor, where you’ll find a dedicated office space ideal for remote work or study. The open-concept layout seamlessly connects the custom kitchen, with modern finishes, to the dining and great room areas. This expansive space is perfect for entertaining or enjoying cozy family nights. From here, walk out to your private backyard. Lush greenery because it backs onto a park! Practicality meets convenience with a mudroom located off the garage, offering ample storage and keeping your home clutter-free. Upstairs discover 4 generously sized bedrooms, each designed with comfort in mind. The primary retreat boasts a huge walk-in closet and a spa-like ensuite. The 2nd floor laundry with linen closet is super handy. An unspoiled basement, with its large lookout windows, offers lots of light and many possibilities for customization. Whether you envision a home gym, a playroom, or an additional living area, this space is a blank canvas with high ceilings, awaiting your personal touch. Bathroom is already roughed in. Rest easy knowing your new home comes with the peace of mind provided by a Tarion warranty. Beautiful hardwood throughout Ð carpet free! Wood staircase. All kitchen appliances included. Designer chosen finishes. 9’ ceilings on the mn flr and 8’ on the second. This square footage located on an easy to maintain lot is the best of both worlds for the busy buyer who doesnÕt want to spend a lot of time taking care of a big property, but wants the comforts of a large house. Easy access to the highway, US border, outlet shopping mall, Niagara Falls of course, and surrounded by wine country-makes this an ideal location. Taxes not yet assessed. (id:49269)
RE/MAX Aboutowne Realty Corp.
441 Dudley Avenue
North Bay, Ontario
Welcome to 441 Dudley Avenue in North Bay. This unique property has a multitude of possibilities from investment to a large family home! The main and second floors have 4 bedrooms with the potential for more, 2 bathrooms, main floor laundry, living room, large kitchen and dining area with sliders out to deck and definite development potential upstairs. Lower level has 3 additional bedrooms, 4 pc bath, laundry and is currently rented for $2000/month inclusive. Located on a dead end street next to Chippewa Creek, you are walking distance to schools and shopping. Recent upgrades, gas furnace and A/C. (id:49269)
Royal LePage Northern Life Realty
51 Main Street
Lions Head, Ontario
This charming bungalow is situated on an oversized corner lot with two driveways. With 3 ample bedrooms, open concept living and dining rooms and a bright and sunny kitchen you will fall in love. There is plenty of room on the sprawling deck or welcoming front porch to entertain and enjoy all beautiful Lion's Head has to offer. (id:49269)
Royal LePage Rcr Realty
312188 Hwy 6
West Grey, Ontario
Hobby farm opportunity on 50 acres with the Beatty Saugeen River running through it. Home is approx 1800 square ft, board & batten exterior with attached double garage. Auxiliary buildings include a detached shop measuring 24' x 30.5' with hydro and a block barn measuring 32' x 60' and has attached lean-to/storage that's approx 32' x 40'. Also a dog kennel and fenced run. 10 acres is workable where organic gardens once grew plentiful vegetables, flowers and garlic. Home features hardwood flooring and big bright windows that light up the spacious principal rooms. Country kitchen has lots of oak cabinetry and entry from garage, a dining area and living room that walks out to deck and backyard. The main floor family room sits in the middle of the home and is warmed with wood stove. There's a convenient main floor laundry with another walkout to the back deck. 2 bedrooms and a 4 pc bath on main. Lower level family room for additional living space a huge storage room for all storage needs. **** EXTRAS **** Small creek on property and the Beatty Saugeen that's a tributary to the Saugeen River offers excellent fishing like rainbow and brown trout, The remainder of land is mostly cedar bush. (id:49269)
Royal LePage Rcr Realty
154 Port Robinson Road Unit# 85
Fonthill, Ontario
Situated in a wonderful Fonthill community, this almost new, 3 bedroom, 3 bathroom bungalow townhome boasts amazing finishes and upgrades. You’re immediately greeted by the grandeur of vaulted ceilings and large windows that flood the open concept living space in natural light. Professionally designed, this free flowing design seamlessly connects the living room, dining area and kitchen creating a welcoming atmosphere that’s perfect for both everyday living and entertaining. The kitchen features handcrafted cabinetry, Frigidaire Professional appliances and a sleek panelled dishwasher. With a generous kitchen island, cooking becomes a joy, and the stylish design adds a touch of elegance and practical storage. The primary suite features vaulted ceilings, an oversized walk-in closet and four piece ensuite with custom vanity and glass shower. The main floor also offers an additional bedroom with vaulted ceilings, a four piece bath and laundry area featuring an LG wash tower. The fully finished lower level offers a rec room, additional bedroom, bathroom with heated tile floors and large storage area. The curb appeal is stunning with a double car garage, professionally landscaped touches and a composite back deck with privacy screen that is the perfect extension of the indoor living space. The modest condo fee includes snow removal, landscaping, and water, freeing you from tasks and making this the perfect lock and leave community. This is a beautifully maintained and highly sought after community close to schools, shopping, golf and highway access. (id:49269)
Sotheby's International Realty
46 Front Street
Nipigon, Ontario
Investment opportunity in Nipigon! Situated right on Nipigon's main street - this recently renovated commercial building has 3 spacious apartments and a high exposure store front commercial space! Featuring updated plumbing & electrical in 2014, angled roof in 2017, modern on-demand boiler system installed in 2021, drywall work, paint, windows etc. A full basement with loads of possibilities to expand your income with a potential yoga studio, art studio or more space for the commercial area. Once a popular cafe that brought in musicians from across the globe. Its location in the heart of Nipigon is a picturesque street corner with old fashioned lamp post street lighting, interlocking stone sidewalks and right next to a park with covered seating areas with picnic tables overlooking the paddle to the sea tourist area of Nipigon. Call now for your private tour of this fantastic investment opportunity! Visit www.century21superior.com for more info & pics. (id:49269)
Century 21 Superior Realty Inc.
46 Front Street
Nipigon, Ontario
Investment opportunity in Nipigon! Situated right on Nipigon's main street - this recently renovated commercial building has 3 spacious apartments and a high exposure store front commercial space! Featuring updated plumbing & electrical in 2014, angled roof in 2017, modern on-demand boiler system installed in 2021, drywall work, paint, windows etc. A full basement with loads of possibilities to expand your income with a potential yoga studio, art studio or more space for the commercial area. Once a popular cafe that brought in musicians from across the globe. Its location in the heart of Nipigon is a picturesque street corner with old fashioned lamp post street lighting, interlocking stone sidewalks and right next to a park with covered seating areas with picnic tables overlooking the paddle to the sea tourist area of Nipigon. Call now for your private tour of this fantastic investment opportunity! Visit www.century21superior.com for more info & pics. (id:49269)
Century 21 Superior Realty Inc.
10 Pollard Dr
Wainwright, Ontario
Undecided Town or Country? Enjoy the best of both worlds with a little over 5 acres of beautifully landscaped property on Pollard Drive. Located just North of the city boundary with Unorganized zoning allowing the owner the benefit & flexibility to do renovations and build on their property with ease! Oh and did i mention property taxes are only $770/annually!! This beautifully renovated country style 1.5 storey home allows is looking for a new owner to step right in and start living their dream in comfort right away! Featuring a uni-stone patio with gazebo leads to a large main entry way and foyer with plenty of custom closet space. Brand new open concept designed Kitchen, Living/Dining Area with a walk out to a brand new Cedar porch/Veranda to sit out and enjoy the morning sun with your coffee each day. The Kitchen & Living area features all new countertops & cabinets, with newer stainless steel appliances (2023), perfect for the avid cook to entertain small company. Moving throughout the main level there is another bonus room, ideal for your own study/home office which hosts the main floor laundry and access to the newly renovated full 4-piece bathroom. Moving upstairs, the 2nd level features 3 ample sized bedrooms as well as another brand new full bathroom for convenience. Downstairs basement is unfinished and provides plenty of storage as well as easy access to all your mechanical components of the home. This home and property MUST be seen to truly be appreciated! (id:49269)
Sunset Country Realty Inc.
54 Blackfriar Lane
Brantford, Ontario
Welcome home to 54 Blackfriar Lane, a stunning all brick, 2-storey home located on a quiet tree-lined street in the North End of Brantford. This 4 bed, 4.5 bathroom home has more than 5000 square feet of finished living space, with a finished basement! This home offers curb appeal & more with a stunning brick exterior, with black highlights including a stamped concrete driveway & walkway that leads you up to the front entrance. The foyer offers high ceilings with a curved staircase as a focal point. A formal living room & dining room combination is perfect for entertaining your guests for special occasions. The kitchen is the heart of the home & has been completely renovated with mocha-toned cabinetry, stainless steel appliances, ample storage & quartz countertops. With a large breakfast nook that's perfect for making your morning coffee & an enormous breakfast area - this will be the gathering place of your home. A large living room with a natural gas fireplace & cultured stone surround will be the place where you come together as a family after a fabulous meal. The main floor also has an office that would make a great main floor bedroom, powder room, & large laundry room with outdoor & garage access. Make your way up the winding staircase to find a fabulous primary suite with loads of closet space & an ensuite bathroom that will make you think you're at the spa! Three additional bedrooms, & two full bathrooms, one of which is a second ensuite located in the front bedroom, complete the upper level. This house continues on into the basement with the perfect place for your gym, a large games & recreation area that features a bar, a fifth guest room with jack & jill privilege to the fourth full bathroom in the house! We've saved the best for last with the backyard oasis you've been looking for including an in-ground pool & loads of space to entertain. This home truly has it all and is located close to parks, schools and highway access! (id:49269)
Revel Realty Inc
510 - 570 Proudfoot Lane
London, Ontario
Welcome to your new condo! This 1158 sq ft corner unit, featuring 2 generous sized bedrooms, and 1.5 bathrooms has been extensively renovated including a new extended kitchen, flooring and open concept floor plan. The large wall of windows in the living room/kitchen allows this home to be filled with natural light. You'll love the bay window over looking a treed side yard. The hall way has been opened up to add extra storage and easy access to the 4 piece bathroom, the second bedroom features new built ins in the closet as well as new closet doors. This is a quiet building located close to the University of Western Ontario, Costco, and many amenities. **** EXTRAS **** All pets allowed (id:49269)
The Realty Firm Prestige Brokerage Inc.
19 Hardy Court
Lucan Biddulph (Lucan), Ontario
Discover the charm and convenience of this beautiful property located in the highly sought-after Hardy Court, a prime area in Lucan, Ontario. Just 15-20 minutes north of London, this serene neighbourhood offers both tranquility and accessibility, with numerous amenities and conveniences right at your doorstep. Plus, enjoy the ease of a quick 5-minute walk to Wilberforce Public School. Step inside to experience a thoughtfully designed open-concept floor plan that seamlessly combines functionality and style. The main floor features a cozy gas fireplace, perfect for relaxing evenings, and a convenient main floor laundry. With three spacious bedrooms, including a primary suite with a stylish 3-piece ensuite, comfort is paramount. Outside, the expansive backyard provides a private retreat with a hot tub, ideal for unwinding after a long day or entertaining friends and family. Additionally, the property boasts a heated garage, offering extra comfort during colder months.19 Hardy Court is more than just a home; its a lifestyle. Don't miss your chance to make this exceptional property yours! (id:49269)
Century 21 First Canadian Corp.
2442 Highway 520
Burk's Falls, Ontario
Situated on a generous lawn with breathtaking views over Lake Cecebe, this property offers a unique combination of a 4-bedroom, 2-bath home and a lucrative commercial opportunity. Included in the sale is an additional lakefront lot across the two-lane highway, enhancing the allure of this offering. The property is zoned for both residential comfort and commercial ventures, including tent and trailer camping, cottage rentals, and potential boat slip leasing, making it ideal for investors, entrepreneurs, or those looking for a multi-family retreat. With two septics, two drilled wells, and 10 water hookups for trailer connections, the infrastructure is in place for immediate development. The main house, requiring some TLC, features a separate entrance and an unspoiled basement currently used as a workshop. This land boasts not only a private beach and dock but also approval for up to 6 cabins and numerous tent and trailer sites, offering endless possibilities for development. Whether it's swimming, boating on over 40 miles of waterway, cliff jumping, water sports, or fishing, Lake Cecebe provides an idyllic setting. Conveniently located on Hwy 520, close to Hwy 11, and just north of Muskoka in the beautiful Almaguin Highlands, this property represents a rare investment opportunity! (id:49269)
Point59 Realty
A20 - 4838 Switzer Drive
Southwest Middlesex (Appin), Ontario
Nestled just outside the charming town of Appin, Ontario. This modern property offers a tranquil retreat amidst picturesque landscapes. Built in 2018, this cozy abode boasts a contemporary open concept design, featuring two bedrooms and a well appointed bathroom. The seamless flow of the living spaces creates an inviting ambiance, perfect for both relaxation and entertaining. Situated within a vibrant community, residents enjoy access to an array of amenities, including parks, trails, recreational facilities, a 44' by 8' sprawling deck and a 12'6 by 14'4 shed. Furthermore, its convenient proximity to Highway 401 ensures easy commuting to neighburing cities and towns, making this residence an ideal blend of rural serenity and urban accessibility. Whether seeking a peaceful countryside retreat or a convenient base for exploration, this property embodies the essence of comfortable living in southwestern Ontario. Mobile Serial Number 3893 Mobile Year 2018 (id:49269)
Century 21 Heritage House Ltd
6 - 375 Edith Cavell Boulevard
Central Elgin (Port Stanley), Ontario
FREE 6 MONTHS CONDO FEE! Unleash the full potential of this condominium, just a stone's throw away from Main Beach in the charming locale of Port Stanley. Nestled within a coveted complex, this residence boasts a ground-floor primary bedroom complete with a convenient Jack and Jill ensuite, ensuring both luxury and functionality. Ascend upstairs to discover three additional bedrooms and a private balcony offering picturesque views of the lake. Step outside onto the spacious back deck, perfect for entertaining guests or indulging in peaceful evenings serenaded by the gentle lull of the waves. With four bedrooms and two full bathrooms, accommodating family and friends is effortless. Embrace resort-style living with access to the complex's saltwater pool, ideal for refreshing dips on sun-drenched days.Embrace the warmth of a welcoming community in this highly sought-after location, conveniently close to all amenities. This condo presents a blank canvas awaiting your personal touch a little tender loving care will fashion it into your dream coastal retreat. Whether you seek a permanent residence or an investment opportunity, this property brims with promise. Seize the opportunity to own a slice of Port Stanley's paradise. Schedule a viewing and envision the idyllic coastal lifestyle that awaits in this four-bedroom condo. Lakeside living beckons make it yours today! (id:49269)
Century 21 First Canadian Corp
1836 Sawmill Road
Conestogo, Ontario
Step into this charming century home nestled in the picturesque village of Conestogo, a quick drive from the vibrant city of Waterloo! This beautiful two-story brick home is a treasure boasting three bedrooms and two and a half bathrooms. Hardwood flooring, original wood railings, and beautiful fixtures have been thoughtfully maintained. The living room and dining room are perfect for fabulous dinner parties or simply lounging with family and friends. Meanwhile, the spacious kitchen ensures there's plenty of space for cooking and storage. An addition in 2008 introduced a fabulous family room, large mudroom and powder room. Venture upstairs - the primary bedroom is a true sanctuary, basking in natural light through its large windows and even features a home office. The ensuite is spa-like and even has its own laundry facilities. The two additional bedrooms provide ample space for family and friends. Downstairs, you'll find not one, but two basements! The first is a handy workshop where your DIY dreams can come to life. It also has laundry facilities. The second basement, new with the addition, currently serving as a commercial kitchen space, can be whatever you want - a gym, a playroom for the kids, or a zen yoga retreat! A new asphalt driveway and stone walkways lead to a large double car garage that can accommodate your large vehicles and offers a spacious loft area (16' x 26') for your creative ideas. The covered front porch is the perfect spot to enjoy a glass of wine or a cup of tea. In the backyard the beautiful gardens are vibrant all summer long so you can kick back, relax, and soak up the sun and enjoy the tranquility of nature. The large new deck is the ideal place for hosting amazing summer parties that can overflow into the breezeway where firing up the grill and serving food is easy. A brand new hot tub is the perfect way to end your day. Don't miss out on this beautifully maintained, up to date, century home! (id:49269)
Keller Williams Home Group Realty
1415 California Avenue
Brockville, Ontario
This property , easily accessible from the 401 Highway, is available for lease starting at $8.40 per sq ft. (base rent). Additional (triple net) rent is based on last year's numbers and will be discussed upon negotiation. The building is well maintained and responsibly managed. Ceilings are 14 ft. clear. Truck level loading door at the rear. Potential office space at the front of each unit. Five units are available seperately. Up to 4 as a combination (up to 10,000 sq. ft.) May be used for a variety of commercial uses, retail, warehousing, office space or light manufacturing. Plenty of parking with signage available on pylon or individual units. Roof and loading access area recently improved. This is a highly desireable location. (id:49269)
Exsellence Team Realty Inc.
1415 California Avenue
Brockville, Ontario
This property , easily accessible from the 401 Highway, is available for lease starting at $8.40 per sq ft. (base rent). Additional (triple net) rent is based on last year's numbers and will be discussed upon negotiation. The building is well maintained and responsibly managed. Ceilings are 14 ft. clear. Truck level loading door at the rear. Potential office space at the front of each unit. Five units are available seperately. Up to 4 as a combination (up to 10,000 sq. ft.) May be used for a variety of commercial uses, retail, warehousing, office space or light manufacturing. Plenty of parking with signage available on pylon or individual units. Roof and loading access area recently improved. This is a highly desireable location. (id:49269)
Exsellence Team Realty Inc.
1415 California Avenue
Brockville, Ontario
Public Remarks:This property, easily accessible from the 401 Highway, is available for lease starting at $8.40 per sq ft. (base rent). Additional (triple net) rent is based on last year's numbers and will be discussed upon negotiation. The building is well maintained and responsibly managed. Ceilings are 14 ft. clear. Truck level loading door at the rear. Potential office space at the front of each unit. Five units are available separately. Up to 4 as a combination (up to 10,000 sq. ft.) May be used for a variety of commercial uses, retail, warehousing, office space or light manufacturing. Plenty of parking with signage available on pylon or individual units. Roof and loading access area recently improved. This is a highly desirable location. (id:49269)
Exsellence Team Realty Inc.
218-220 Woodland Avenue
Ottawa, Ontario
PERMIT READY LUXURY SEMI-DETACHED PROJECT IN WOODPARK! Welcome to an extraordinary opportunity. This project is tailor made for visionary Builders & Developers seeking to craft a remarkable multi-unit masterpiece. With meticulous planning & attention to detail, this project promises to redefine contemporary living in this sought-after community. These Semis offer single-family home size & style. • North Upper Unit: 4 Beds, 5 Baths (2 Ensuites), Double Garage, 2 Balconies, Vaulted Ceilings, Rooftop Patio + lower level Family Room. • North Lower Unit: Self contained 2 Bed, 2 Bath SDU. • South Upper Unit: 4 Beds, 4 Bath (2 Ensuite) w/ balconies + Single Car Garage. • South Lower Unit: Private Entry 2 Beds, 1 Bath SDU. *Prepaid soft costs include: Architectural Plans & Design, (to be verified). Located close to the LRT, Ottawa River, parks, restaurants, shopping and future developments. Start your next project today! *24hr Irrevocable required on all Offers. (id:49269)
Royal LePage Team Realty
310 Montee Outaouais Street Unit#206
Rockland, Ontario
Ready to Move in !! Nestled on the prestigious Rockland Golf Course, Domaine du Golf offers breathtaking views. Entirely built with concrete assuring soundproofing throughout, efficient radiant floor heating - these open concept floorplans will amaze you. Lower middle unit, 2 Bedrooms and 2 Baths. Kitchen features cabinets w/ 48" upper cabinets, pots and pans drawers, soft close, quartz counters, extended breakfast bar island, ceramic backsplash and under counter lighting. Primary bedroom includes a beautiful 4pc ensuite w/upgraded quartz countertop. Convenient in-suite laundry. Enjoy your morning coffee on the three-season balcony(20'0"x7'0") with retractable panoramic windows while watching nature. Each unit comes with a storage locker (2'6"x7'0") on the balcony + plenty of storage inside the condo. This condo includes 11K in upgrades. (id:49269)
RE/MAX Delta Realty Team
320 Montee Outaouais Street Unit#301
Rockland, Ontario
Ready for occupancy!! Nestled on the prestigious Rockland Golf Course, Domaine du Golf offers breathtaking views. Entirely built with concrete assuring soundproofing throughout, efficient radiant floor heating - these open concept floorplans will amaze you. Lower end unit, 2 Bedrooms and 2 Bath. Kitchen offers lots of cabinets, double sink, large island and stainless microwave hoodfan. The kitchen is open to living room and dining area with patio door and large windows allowing maximum day light and great views of golf course. 2 full baths, one with corner shower and the other has acrylic tub/shower. Lower units also features large storage inside the unit. Enjoy your morning coffee on the three-season balcony(20'0"x7'0") with retractable panoramic windows while watching nature. Each unit comes with a storage locker (2'6"x7'0") on the balcony + plenty of storage inside the condo. Purchase price reflects the 2nd bath option. (id:49269)
RE/MAX Delta Realty Team
320 Montee Outaouais Street Unit#305
Rockland, Ontario
Ready for occupancy!! Nestled on the prestigious Rockland Golf Course, Domaine du Golf offers breathtaking views. Entirely built with concrete assuring soundproofing throughout, efficient radiant floor heating - these open concept floorplans will amaze you. Upper middle unit, 2 Bedrooms and 1 Bath. Kitchen offers lots of cabinets, double sink, large island and stainless microwave hoodfan. The kitchen is open to living room and dining area with patio door and large windows allowing maximum day light and great views of golf course. Full bath, has a glass shower, soaker tub and side by side washer/dryer space. Lower units also features large storage inside the unit. Enjoy your morning coffee on the three-season balcony(20'0"x7'0") with retractable panoramic windows while watching nature. Each unit comes with a storage locker (2'6"x7'0") on the balcony + plenty of storage inside the condo. (id:49269)
RE/MAX Delta Realty Team
320 Montee Outaouais Street Unit#306
Rockland, Ontario
Ready for occupancy!! Nestled on the prestigious Rockland Golf Course, Domaine du Golf offers breathtaking views. Entirely built with concrete assuring soundproofing throughout, efficient radiant floor heating - these open concept floorplans will amaze you. Main floor unit, 2 Bedrooms and 1 Bath. Kitchen offers lots of cabinets, double sink, large island and stainless microwave hoodfan. The kitchen is open to living room and dining area with patio door allowing maximum day light and great views of golf course. Full bath, has a glass shower, soaker tub. This model offers a large laundry room with extra in-unit storage. Enjoy your morning coffee on the three-season balcony(20'0"x7'0") with retractable panoramic windows while watching nature. Each unit comes with a storage locker (2'6"x7'0") on the balcony + plenty of storage inside the condo. (id:49269)
RE/MAX Delta Realty Team
360 Montee Outaouais Street Unit#701
Rockland, Ontario
MOVE IN READY! Nestled on the prestigious Rockland Golf Course, Domaine du Golf offers breathtaking views. Entirely built with concrete assuring soundproofing throughout, efficient radiant floors heating - these open concept floorplans will amaze you. This upgraded lower end unit Mulligan model features a 2-toned kitchen w/ 48" upper cabinets, under the cabinet lighting, microwave hood fan, quartz counter tops, lovely backsplash, 2 bedrooms and 1.5 baths. Neutral tones throughout and convenient in-suite laundry. Enjoy your morning coffee on the three-season balcony(20'0"x7'0") with retractable panoramic windows while watching nature. No need to worry about cleaning your car off from snow when it's parked in the heated underground parking. Each unit comes with a storage locker on the balcony(2'6"x7'0") and one in the garage (7' x 11'). This condo includes 10K of upgrades. (id:49269)
RE/MAX Delta Realty Team






