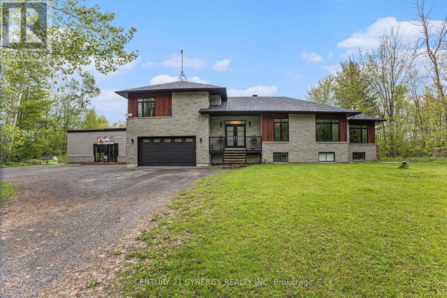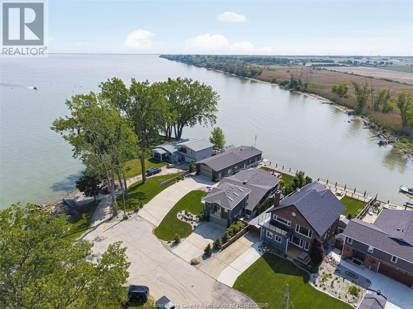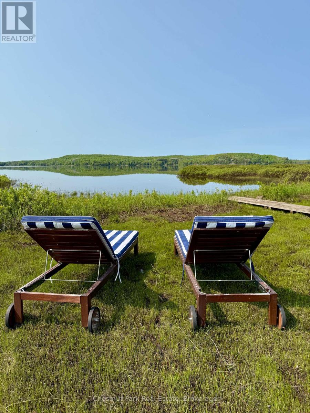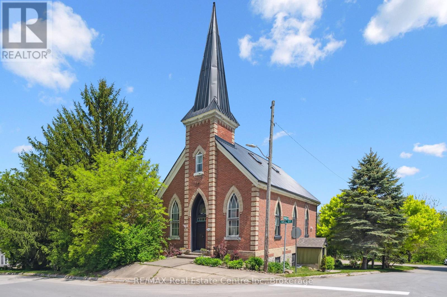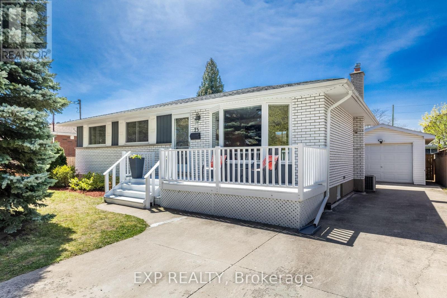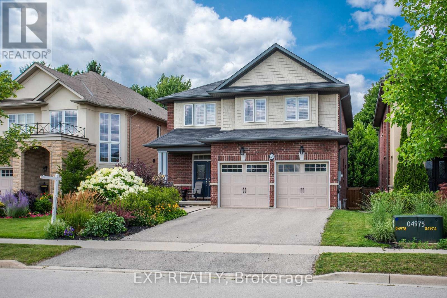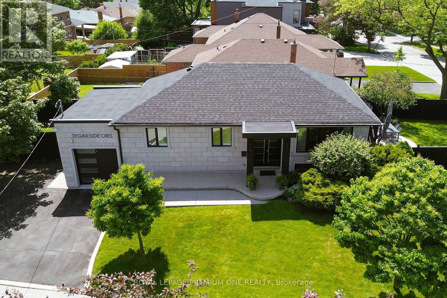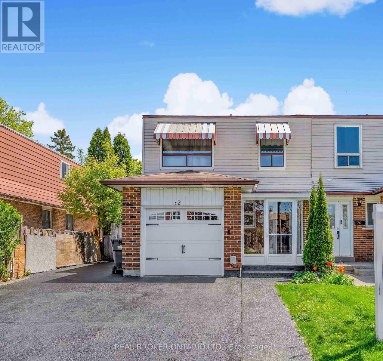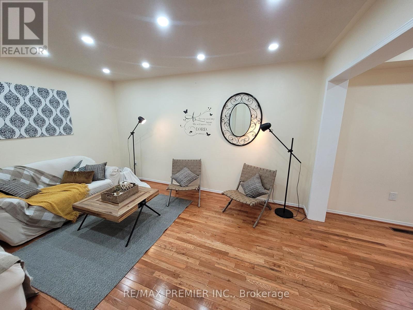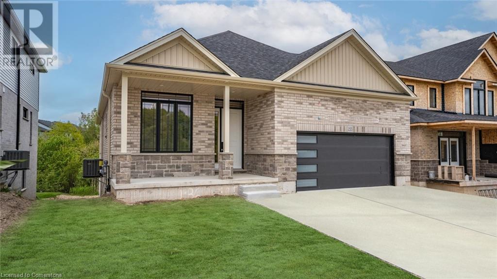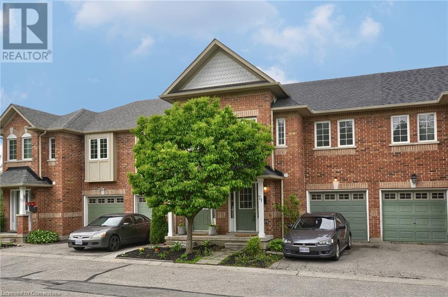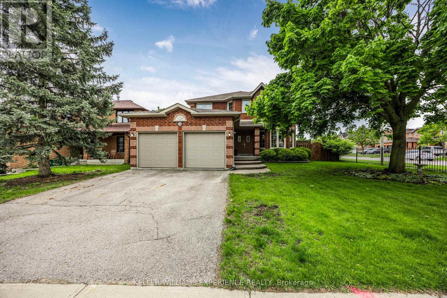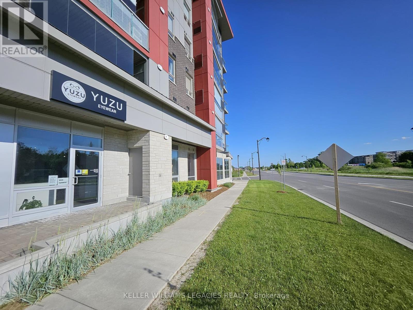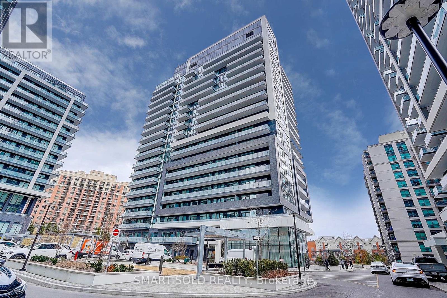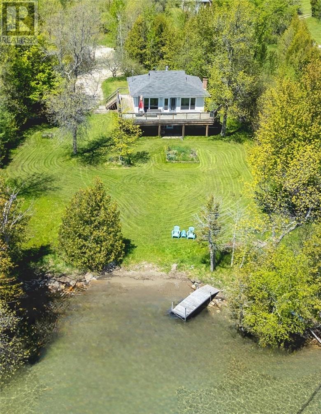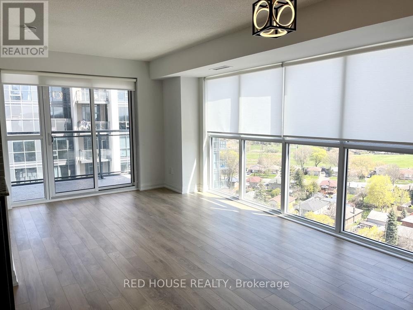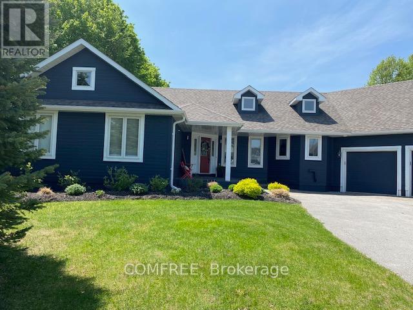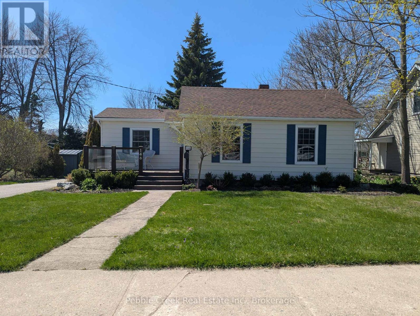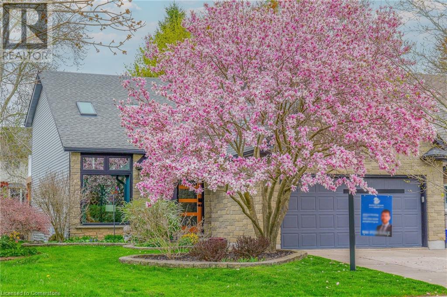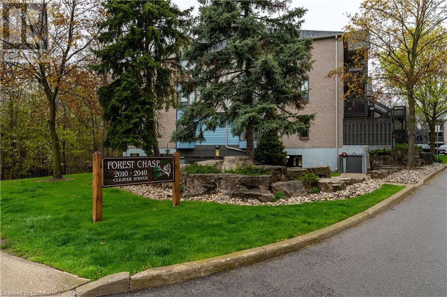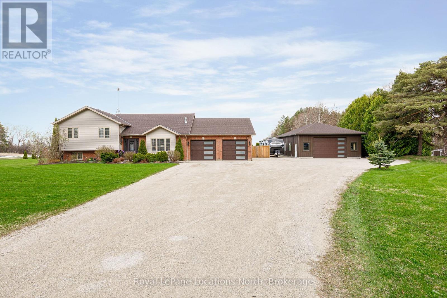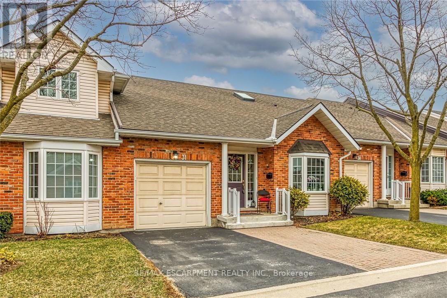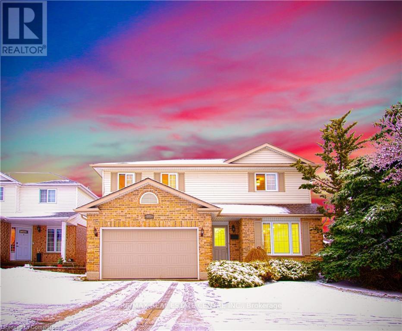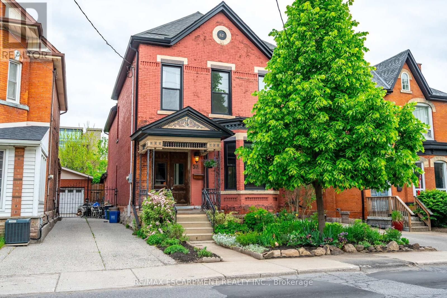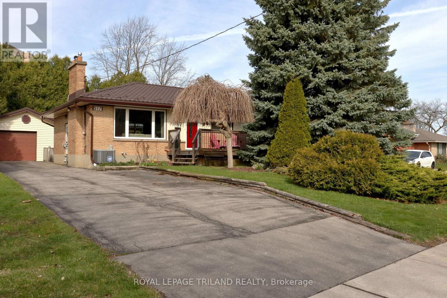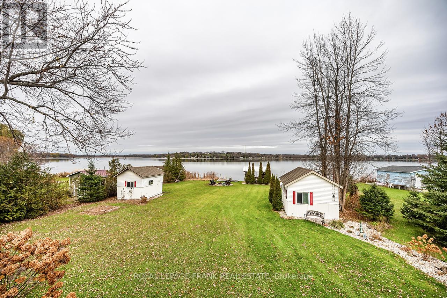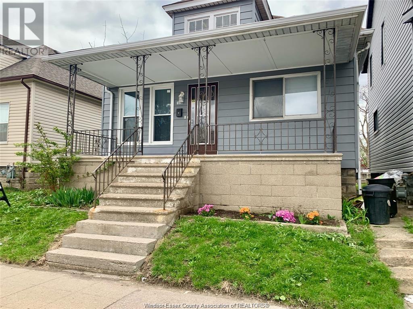238 Baseline Road
Clarence-Rockland, Ontario
Welcome to 238 Baseline, a remarkable property that offers the perfect blend of residential comfort and income potential, all set on a sprawling 26.9 acre lot! This home features a charming residential space, an in-law suite, and a versatile rural commercial outbuilding(65 feet X 40 feet), heated and air conditioned, currently operating as a dog kennel and zoned RU2, making it ideal for various business opportunities. As you enter the main level of the home, you'll be greeted by a gorgeous updated kitchen, complete with a massive island that seamlessly connects to the dining area, perfect for family gatherings and entertaining. This level also boasts two spacious bedrooms, providing ample space for family or guests. The primary bedroom is a true retreat, situated a few steps up for added privacy, and features a luxurious spa-like 5-piece bathroom that promises relaxation and tranquillity. The inviting living room showcases a stunning curved staircase that leads to the home's lower level, where you'll find a spacious recreation space. With its own entrance on the back of the house, the in-law suite offers another full kitchen, a full bathroom, and an additional bedroom and den. This layout offers endless possibilities for multi-generational living, guest accommodations, or even rental opportunities. The expansive yard is partially fenced, providing a safe space for pets or children to play, while the remaining acreage is beautifully wooded and private with several cleared paths, offering a serene escape from the hustle and bustle of everyday life. Enjoy peace of mind knowing the property's power is backed up by a newly installed Generac and a fully wired ADT security system. Whether you're looking for a spacious family home, a place to run your business, or a combination of both, this property has it all. Don't miss your chance to own this unique gem in Rockland. Schedule your viewing today and explore the endless possibilities that await you at 238 Baseline! Note (id:49269)
Century 21 Synergy Realty Inc
27 Twelve Oaks Drive
Aurora (Aurora Village), Ontario
This stunning four-bedroom, two-story residence is nestled on a serene, family-friendly street adorned with beautiful trees, providing a picturesque setting for your new life. As you step inside, you'll be greeted by a cozy wood-burning fireplace, creating a warm & inviting atmosphere perfect for gatherings entertaining. The heart of the home is an updated kitchen, featuring elegant quartz countertops, a stylish glass backsplash, and a spacious breakfast area illuminated by new windows and a patio door that leads directly to the deck, seamlessly blending indoor and outdoor living. The beautiful hardwood flooring flows throughout the home, enhancing it's charm. With four well-appointed bathrooms, including newly renovated four-piece bath, convenience and comfort are at your fingertips. The expansive primary bedroom boasts a large walk-in closet luxurious three-piece ensuite, offering a private retreat for relaxation. The fully finished basement adds incredible value with ample potential, featuring washroom and a fifth bedroom, perfect for guests, home office, or a playroom. Tons of updates... new Air conditioner & Furnace 2022, New roof 2023, new bathroom 2nd floor 4 pc & Basement 2pc 2025, new sliding patio door & breakfast room windows 2025. Smoothed ceilings 2024-25, new potlights main floor 2025, new hardwood flooring main floor and high end vinyl 2024. New staircase and rails 2024. Fireplace is real wood and the sellers se it several times a week, no WETT certificate. This home is ideal for hosting family and friends or simply enjoying peaceful evenings in beautiful setting. Don't miss your chance to make this exquisite property your own! (id:49269)
Royal LePage Signature Realty
2615 - 1 Concord Cityplace Way
Toronto (Waterfront Communities), Ontario
Brand New Luxury Condo at Concord Canada House! Welcome to this 1 Bed, 1 Bath in Toronto's newest landmark buildings. This One Bedroom Unit Features Premium Built-In Miele Appliances, A Heated Balcony Perfect For Year-Round Relaxation. Enjoy World-Class Amenities Including An 82nd-Floor Sky Lounge, Indoor Swimming Pool, Sky Gym, Ice Skating Rink, Sauna, Theatre. CN Tower, Rogers Centre, Scotiabank Arena, Union Station, Ripleys Aquarium, Roundhouse Park, And The Financial District, With Trendy Restaurants, Shopping, And Public Transit All At Your Doorstep. (id:49269)
Prompton Real Estate Services Corp.
148 Ruston Drive
Lakeshore, Ontario
Boaters and fisherman's dream!!! Very rare property with 100' on the Ruscom River, stunning lake views and across from a conservation area. Completely renovated with no expense spared in 2018 with a 2nd story addition in 2020. The main floor features an open concept design, custom kitchen with large island and Cambria counters, family room overlooking the river, 2 bedrooms with ensuites, office area and laundry room. The 2nd story features a large bonus room/3rd bedroom with balcony overlooking Lake St. Clair. Outside you will find an irreplaceable 30' x 80' detached garage/boathouse (with boat lift), the front 30' x 30' has Furnace and A/C and is setup for entertaining with partial kitchen and 2pcs. bathroom. Other features include extensive landscaping with multiple seating areas, 10 car parking, Sea doo lift and Generac generator. This home must be seen to truly appreciate and is a once in a lifetime opportunity to not just own a home but a 4 season vacation lifestyle. (id:49269)
RE/MAX Preferred Realty Ltd. - 585
294 Kent Road
Armour, Ontario
Sun and fun on fabulous Pickerel Lake! An easy 10 minute drive from all the amenities offered in Burks Falls, this traditional 2 bdrm/1bath cottage sits on an amazing, private 1.23 acre level lot, ideal for all ages to enjoy time at the lake. Easily accessed off a dead end, yr round private road, great for walks or bike rides in this friendly community. Big lake views & 110' of southwest facing frontage for all day sun and the stunning daily sunset show. Simple starter cottage offers spacious living & dining spaces with lake views, 2 good sized bdrms (space to add bunk beds), reno'd bathroom w/ soaker tub, shower, stackable washer/dryer, new hot water tank, simple cottage kitchen & a classic lakeside screened porch with walkout to deck. With plenty of space to spread out, this lot lends itself perfectly to summertime fun such as volleyball/badminton/croquet or horseshoes with great privacy from the neighbours. Sandy shoreline grows larger as the season goes on, the perfect spot to enjoy your lawn chair next to or in the warm, shallow water & the ultimate swimming area for kids to wade out forever. Pickerel Lake is a popular medium sized lake with depths up to 125', known for its excellent fishing (walleye, pike, smallmouth) & large enough for all of your favourite watersports or to enjoy a paddle around its nearly 15km's of shoreline. With a sun kissed nose & sandy toes, gather at the lakeside firepit for marshmallows, tall tales and the magic of shooting stars & northern lights. Cottage life is the best life! Enjoy the 2 propane fireplaces on cooler nights. Tinker in one of the multiple outbuilding spaces with plenty of storage for all your toys & gear. Invite your friends up to enjoy the ample, level areas to pitch a tent or park an RV for a campout weekend. Needs a coat of paint and some windows replaced to make it shine. New roof 8 yrs ago. So much to enjoy here for the whole family or as an ideal rental property. Comes fully furnished & ready to make memories! (id:49269)
Chestnut Park Real Estate
10 Mill Street
Amaranth, Ontario
This Incredible home has been featured in HAVEN Magazine and with price improvement which turns it from Dream to DREAM COME TRUE! Overlooking the river from the raised privacy perfect deck as it gently passes by while enjoying a good glass of wine a great conversation, I would like to welcome you to the 10 Mill Street in the beautiful Hamlet of Waldermar. This breathe taking 1887 Church converted to four level estate is one of the best examples of how old-world craftsmanship and modern design concepts blend perfectly. An open concept that is cozy and inviting yet with such features as a Seventeen foot floor to ceiling granite stone fireplace, harvest table for 12 plus and open concept gourmet level elegance filled kitchen. Sunlight pours through the church windows brightening every corner of the five bedrooms including a third level primary bedroom complete with walk in closet and separate ensuite boasting the entire length of the home. This home even has a fully functioning two-bedroom in-;aw suite with separate entrance and stone fireplace. The oversized two-car detached garage has it's own special feature of all heated engineered concrete basement for the ultimate cave space or home-based business. This home has so much to discover that these words simple fall short. Arrange your private showing to this once in a lifetime opportunity to own this Masterpiece! (id:49269)
RE/MAX Real Estate Centre Inc
77 Bayview Drive
St. Catharines (Port Dalhousie), Ontario
Welcome to 77 Bayview Drive, a tastefully updated 1.5 storey home located in the heart of Port Dalhousie. Located in one of St. Catharines most desirable neighbourhoods, just steps from the beach, marina, parks, and some of the best local shops and restaurants. The main floor features a bright, open living area, and a modern kitchen thoughtfully designed for entertaining. Upstairs, you'll find two well-sized bedrooms and a full bathroom, creating a functional and comfortable layout for families, couples, or downsizers. The basement offers in-law suite capability with a separate entrance, a second full bathroom, and the opportunity to add another bedroom. Step outside and enjoy the large, fully fenced backyard - a family-friendly space ideal for entertaining, gardening, or relaxing in the outdoors. A standout feature of this property is the detached garage, professionally converted into a fully finished bunkie. With upgraded insulation, flooring, and heating and cooling provided by an energy-efficient heat pump, this space is ideal for guests, a home office, or a creative studio. Recent updates include: Electrical (2024), Bathroom (2024), Kitchen (2021), Basement Finished (2019), Foundation Waterproofing and Sump Pump (2017). (id:49269)
Royal LePage NRC Realty
42 Seymour Avenue
St. Catharines (Secord Woods), Ontario
Welcome to 42 Seymour Avenue, nestled in the vibrant heart of Secord Woods! This charming and well-maintained semi offers comfort, convenience, and a delightful living experience. Step into a bright and inviting living room, where hardwood floors and large windows create a warm and welcoming atmosphere. The living room seamlessly flows into a formal dining area (or office space). The spacious kitchen is a chef's delight, featuring ample cupboard space and room for two cooks to work comfortably side by side, ideal for both intimate dinners and family gatherings. Featuring 3+1 generous-sized bedrooms, providing enough space for family and guests. The lower level offers additional living space with a cozy recreational room, a full 4-piece bath, and the fourth bedroom. This extra room is perfect for accommodating guests or transforming into a productive home office. Enjoy the tranquility and privacy of your own outdoor oasis. The private yard and patio are perfect for entertaining, barbecuing, or simply relaxing with a book. Experience the charm and functionality of 4this loving home where comfort meets convenience in one of Merritton's most desirable locations. (id:49269)
RE/MAX Niagara Realty Ltd
6 Seagull Lake Road
Unorganized District (Arnstein), Ontario
Experience the perfect blend of comfort, functionality, and outdoor adventure in this one-of-a-kind 4-bedroom, 2-bathroom home (plus a fnishedloft), built in 2022. Thoughtfully designed for four-season living, this home has modern features and finishes. As you walk up the stairs to the family area, you are greeted by a bright, open-concept space with stunning wood paneling throughout, including the ceiling, creating a warm and vibrant atmosphere. Large windows food the home with natural light, offering breathtaking views of the surrounding landscape. Pot lights are installed throughout, adding to the homes modern and cozy ambiance.Each of the four spacious bedrooms boasts large windows, providing ample natural light and scenic views.A spacious heated workshop is fully equipped with a 14,000 lb hoist and air compressor, making it ideal for mechanics, tradespeople, or hobbyists. The home features dual heating options with a 100,000 BTU propane furnace and a wood stove connected to the duct system, plus a tankless hot water system for on-demand efciency.Storage is abundant with two large garages, currently used for indoor boat storage, and a shed connected to the main building for firewood. Stay connected and secure with a Starlink high-speed satellite internet system and a security camera system, both included in the sale.For relaxation, unwind in the bonus room with a hot tub or enjoy the outdoor pool and deck.Situated in an unorganized township, this property offers maximum flexibility with fewer building restrictions. Just steps from Seagull Lake and near multiple other lakes, you'll have endless opportunities for boating, fishing, and outdoor recreation. It has a hot tub room with a hot tub and 2 garages for boat storage. Total square footage includes workshop and Garage. **EXTRAS** Fridge In WorkShop, Hoist, Air-Compressor, Hot water Tub and it's equipment, Above ground Pool and heating equipment for the pool, Fridge, Stove, washer, dryer (id:49269)
Century 21 Empire Realty Inc
4476 Margueritte Avenue
Lincoln (Beamsville), Ontario
Fully renovated top to bottom and custom designed finishes, $$$ spends on renovation, new kitchens with quartz Counter tops and back splash, center island, brand new SS appliances, all new floors, new lighting, New baseboards and Trims. new bathrooms, newly build basement, new Driveway, new lighting includes pot lights, all new windows and doors, New Furnace, new large Driveway, new fence, large pie shaped backyard Must see, Don't miss. (id:49269)
Homelife/miracle Realty Ltd
23 Densgrove Drive
St. Catharines (Vine/linwell), Ontario
Updated 4-Bedroom Bungalow in a Quiet Family Neighbourhood!Welcome to 23 Densgrove Drive. The wide 5-car driveway leads to a welcoming front porch, perfect for enjoying your morning coffee or unwinding in the evening while taking in the quiet, friendly surroundings.This beautiful FRESHLY PAINTED THROUGHOUT CARPET FREE home features a bright open-concept layout with hardwood floors, a modern kitchen with granite countertops, stainless steel appliances, breakfast bar with double sinks and a sun-filled living/dining area with a large bay window. Offering 4 bedrooms (3+1), 2 updated baths, and a FULLY FINISHED BASEMENT with a really COZY HOME THEATRE, a large family room, an OFFICE, and a laundry room including storage cupboards . Enjoy the private fully fenced backyard with a cozy SCREENED-IN CEDAR PATIO and an adjoining PRIVATE PERGOLA with a relaxing HOT TUB. The backyard also features a separate COVERED DECK - ideal for barbequing. The property also has a single garage, a shed & a garbage enclosure. Move-in ready with space for the whole family!Short distance to schools, bus route, groceries, restaurants & all amenities & easy access to the highway. (id:49269)
Exp Realty
36 Secinaro Avenue
Hamilton (Meadowlands), Ontario
Welcome to this beautifully updated two-story home nestled in a quiet family-friendly Ancaster neighbourhood. With standout curb appeal, professional landscaping, and a charming covered front porch, this home makes a lasting impression. Step inside to a bright, open-concept layout featuring 9-foot ceilings, hardwood floors, and California shutters throughout most windows. The main floor includes a separate formal dining room, a versatile mudroom currently used as a pantry/storage space, and a stylish white kitchen complete with quartz countertops glass tile backsplash, breakfast bar and a new stainless steel appliances (fridge & stove 2023). Enjoy seamless indoor-outdoor living with sliding doors leading to a large, fully fenced backyard featuring a composite deck and patio (2021), Hornbeam trees - providing you with total privacy - and a natural gas BBQ line - perfect for summer entertainment. Recent updates and standout features include:- Fresh paint on the main floor and in the primary bedroom (April 2025)- New main floor light fixtures (April 2025)- Quartz countertops, sinks, and faucets in all 3 bathrooms (2023)- Spacious second floor with 3 generous size bedrooms, including a serene primary retreat with a walk-in closet and luxurious 5-piece ensuite- Additional 4-piece bathroom and large second-floor laundry room- Professionally finished basement with oversized windows, a cozy gas fireplace in the large rec room, an additional bedroom, and ample storage - This home is ideally located just minutes from top-rated schools, beautiful parks, Meadowlands Shopping Centre, Hamilton Golf & Country Club, and offers quick access to Hwy 403 for commuters. Don't miss this opportunity to own a move-in-ready home in one of Ancaster's most desirable areas! (id:49269)
Exp Realty
19 Garside Crescent E
Toronto (Brookhaven-Amesbury), Ontario
FULLY RENOVATED INSIDE/OUTSIDE IN 2019. HOUSE WAS SHOWCASED ON THE PROPERTY BROTHERS. VAULTED CEILING WITH BEAM AND OPEN CONCEPT. LARGE KITCHEN WITH ISLAND, 2 SKYLIGHTS, WINDOW AT SINK, DOUBLE SLIDERS THAT LEAD TO A DECK WITH BBQ. HIGH END APPLIANCES IN THE KITCHEN. LIVING ROOM IS OPEN TO KITCHEN WITH A BUILT IN ENTERTAINMENT UNIT. NEWER WINDOWS, ROOF, A/C, ELECTRICAL W200 AMPS, PLUMBING, CENTRAL VAC, LANDSCAPING FENCE IN 2019. HARDWOOD FLOOR ON MAIN FLOOR AND VINYL FLOOR IN BASEMENT. PRIMARY BEDROOM HAS A 3PC ENSUITE AND BUILT IN STORAGE. 2 BEDROOMS SHARE A 4 PC BATHROOM ON MAIN FLOOR. ENJOY THE NATURAL LIGHT ON THE MAIN FLOOR WITH THE 3 SKYLIGHTS, DOUBLE SLIDERS AND LARGE WINDOWS. THE BASEMENT HAS A LARGE RECREATIONAL ROOM WITH BUILT IN WALL UNIT. GREAT AREA FOR ENTERTAINING. A 2 PC BATHROOM IS AVAILABLE. LARGE LAUNDRY ROOM WITH SINK, COUNTER, CABINETS AND WASHER, DRYER. THE SEPARATE ENTRANCE WITH WALK-UP PROVIDES ACCESS TO A SEPARATE BASEMENT APARTMENT THAT IS EQUIPPED WITH 3PC BATHROOM, BEDROOM, KITCHEN, LIVING ROOM AND ITS' OWN LAUNDRY ROOM. POTENTIAL FOR NANNY, IN-LAW OR RENTAL. CLOSE TO SCHOOLS, HIGHWAY, YORKDALE, HUMBER HOSPITAL, SUBWAY. IDEAL LOCATION. IDEAL HOME FOR A YOUNG FAMILY OR DOWNSIZERS. A UNIQUE GEM (id:49269)
Royal LePage Premium One Realty
72 Bruce Beer Drive
Brampton (Madoc), Ontario
Welcome to this well-appointed 4-bedroom semi-detached home located in a desirable Brampton neighbourhood with double paved extra sized driveway. Make Sure to Checkout the Backyard Oasis! The main floor features a spacious open-concept living and dining area, perfect for entertaining. Enjoy a modern kitchen equipped with stainless steel appliances, granite countertops, a double sink, and stylish pot lights throughout.The finished basement offers additional living space with a separate kitchen, laundry, and an open-concept recreation room ideal for extended family or guests. Step outside to a generously sized double-paved driveway offering ample parking. Separate laundry for upstairs and downstairs, no sharing! The backyard is open and inviting, highlighted by a fully enclosed 7-person hot tub perfect for family gatherings and summer barbecues. Conveniently located close to schools, Highway 410, parks, and major shopping malls. (id:49269)
Real Broker Ontario Ltd.
51 Lancewood Crescent
Brampton (Westgate), Ontario
Stunning fully renovated Bramalea Woods Executive Townhome! Rarely does a home come up for sale in this exclusive community! Beautiful from the moment you step inside the front door! Gleaming floors throughout, with new carpet in the primary suite! Gorgeous two-tone kitchen cabinetry with new stainless appliances! Main floor offers an updated powder room. The L-shaped living/dining space offers a walkout to a private partially fence yard with planters/screens. Head on up the new hardwood stairs with upgraded iron railings with new carpet runner! Upstairs you'll find a fabulous bright family room, which could also double as a large 3rd bedroom, office, studio, or currently used as a yoga studio with a big closet! Two more large bedrooms, both with updated ensuite spa baths with new quartz topped vanities! The primary bedroom boasts a large walk-in closet and new broadloom, the ensuite has a glass shower and double vanity! **EXTRAS** The basement is ready for your imagination, and hosts the laundry and utilities, with lots of storage space and a folding table! (id:49269)
Ipro Realty Ltd.
40 Kentucky Drive
Brampton (Fletcher's Creek South), Ontario
Wow...Must See.. Prime Location, Beautiful 3+1 Bedroom, 4 Baths *Detached Home* In A Family Oriented Neighborhood with finished Basement. Double Car Garage, Formal Living/Dining, Sep Family Room with Fire Place. Main Floor Hardwood And Ceramic, Pot Lights, Quartz Kitchen Countertop, Front Porch Enclosed with Garage Access. Boast 3 Good Size Bedroom, Master With 5pc Ensuite And Walking Closet. Finished 1 Bedroom Basement 4 Pcs Bath, Rec Room and second Kitchen. Mins To Shoppers World, Sheridan College, Transit Go, 407,401,410. Place Of Worship And All Amenities. (id:49269)
RE/MAX Premier Inc.
255 Ladyslipper Drive
Waterloo, Ontario
***OPEN HOUSE SATURDAY 2-4 PM***IMMEDIATE POSSESSION, MOVE IN READY****EAST FACING BUNGALOW ON WALK OUT LOT BACKING ONTO GREENSPACE. 2 BEDROOM PLUS DEN BUNGALOW! Features include, 10 FOOT CEILINGS on main floor, WALKOUT BASEMENT LOT. Luxury flooring throughout, chef's dream kitchen with QUARTZ COUNTER TOPS & BACKSPLASH, island for food prep and large pantry with upgraded cabinets! Spacious great room soaring vaulted ceilings, and French doors leading to the backyard. 2 spacious bedrooms, spa like master ensuite with glass shower doors, huge walk-in closet. Den/office on main floor with large windows. Main floor laundry, plus MORE! Huge unfinished basement waiting for your finishing touches! Features 9 FOOT CEILINGS in basement and large patio sliders leading to backyard and GREENSPACE! ***FULLY LOADED WITH FREE!! UPGRADES - BLACK EXTERIOR WINDOWS, QUARTZ PLUS MORE!*****photos virtually staged (id:49269)
RE/MAX Twin City Realty Inc.
250 Ainslie Street S Unit# 71
Cambridge, Ontario
Welcome to 250 Ainslie St S, for those looking to downsize, invest, or perfect for first time home buyers. All exterior maintenance done for you. Spacious family room, with the kitchen just steps away. Sliding glass doors off the kitchen opens up to a deck for your morning coffee. For those who work from home, there is office space upstairs. 3 beds, 3 baths, 1415 sqft. The basement is a walk out with a separate entrance. So many options for this space. The stove, washer, and dryer are new. Hot water heater 2016, water softener 2023, furnace/AC 2022. (id:49269)
RE/MAX Real Estate Centre Inc.
303 Livingstone Street W
Barrie (Northwest), Ontario
Welcome to 303 Livingstone Street West! A Spacious Family Home in One of Barrie's Most Loved Neighbourhoods. If you've been searching for the perfect family home in a mature, well-established area of Barrie, your wait is over. This all-brick two-storey home, located in the desirable west end,offers both the space and the lifestyle that growing families crave. Vacant and move-in ready,the home is spotless from top to bottom and features gleaming real hardwood flooring throughout no carpets here, just timeless quality and easy maintenance. From the moment you step through the double-door entrance into the bright, open foyer, you'll be impressed by the generous layout and natural flow. The main level is designed for family living and entertaining, offering an inviting combination of living and dining areas, a spacious eat-in kitchen filled with natural light, and a cozy family room anchored by a gas fire place perfect for relaxed evenings at home. Upstairs, the current layout showcases a unique and oversized principal bedroom suite.Originally a four-bedroom plan, one wall was removed to create a luxurious space that could easily double as a private retreat, a nursery, or even a home office. If needed, converting it back to a fourth bedroom is a simple fix. The additional bedrooms are equally well-finished with hardwood floors and a neutral colour palette, offering a move-in-ready canvas for your personal touch. Step outside to find a well-maintained yard with attractive interlock paving and plenty of green space for kids to run or for gardening and entertaining in the warmer months.This home is located in Barries northwest end, a community that blends comfort and convenience effortlessly. Families are drawn to this part of the city for its, friendly neighbours, and proximity to everyday essentials. Transit stops are just steps away, and the Georgian Mall,top-rated schools, and a wide array of shops and restaurants are all a short drive from your front door. (id:49269)
Keller Williams Experience Realty
33 Holton Avenue N
Hamilton (Gibson), Ontario
Welcome to this beautifully updated 2-storey, brick detached home nestled in the heart of Hamilton's desirable Gibson neighbourhood - a perfect blend of character and modern convenience. Just minutes from downtown, major highways, shopping, and transit, this move-in-ready gem offers both location and lifestyle. Step inside to a bright, open-concept main floor where original charm meets thoughtful renovations. The space was fully opened up in 2018, featuring new drywall, smooth ceilings, and refinished stairs and flooring that lead the way through a welcoming layout designed for both entertaining and everyday living. The kitchen is anchored by a brand-new GE gas stove (2025), perfect for the home chef, and flows effortlessly to the back deck - rebuilt in 2022 with new stairs and fencing - ideal for summer BBQs or peaceful morning coffee. Upstairs, enjoy the comfort of spacious bedrooms, all with their own closets and a fully renovated bathroom (2018) that blends style with functionality. This home has been meticulously maintained with major upgrades including new windows (2020), new front and back doors (2025), new roof (2022), A/C (2019) and updated electrical and wiring (2018). Even the landscaping, front and back (2020), invites you to relax and enjoy your private outdoor space. With fresh paint (2025) throughout and timeless brick curb appeal, this home is the perfect mix of classic architecture and modern updates - ideal for young professionals, families, or investors seeking a solid, stylish home in a vibrant, growing neighbourhood. Don't miss this rare opportunity to own a piece of Hamilton's history with all the comforts of modern life. Book your showing today! (id:49269)
Revel Realty Inc.
111 - 3380 Bur Oak Avenue
Markham (Cornell), Ontario
Directly on Bur Oak Avenue, this commercial gem offers unmatched visibility and accessibility, making it a prime investment opportunity. Located in the vibrant, highly sought-after Cornell community, this space is surrounded by a dynamic mix of businesses, including popular restaurants, shops, serene parks, Markham Stouffville Hospital, and the Cornell Community Centre. Adding to its appeal, a massive mixed-use development is planned right across the street, promising to elevate your business' visibility even further. With easy access to major highways and public transportation, commuting is effortless, ensuring your clients and employees can reach you with ease. Step inside to find a modern, meticulously maintained space that exudes professionalism and warmth. Large windows bathe the interior in natural light, creating a bright, inspiring atmosphere. High-quality finishes and sleek, contemporary design elements create an ideal setting for any professional office or retail venture. The unit also comes with an underground parking spot for potential additional income! Don't miss out on the chance to make this exceptional commercial unit your own. (id:49269)
Keller Williams Legacies Realty
831 - 3 Concord Cityplace Way
Toronto (Waterfront Communities), Ontario
The crown jewel has finally arrived, welcome to suite 831 at Concord Canada House! 9 Reasons to fall in love with this stunning suite: 1) Practical 1 plus den layout with no wasted space. 2) Stylish, light-toned finishes 3) Built-in Miele appliances 4) Thoughtfully designed storage solutions 5) Heated balcony with composite decking 6) Clear city view 7) Brand new condition 8) Luxury amenities 9) Prime location - just a short walk to Rogers Centre, The Well, TTC, restaurants and shops, CN Tower, Union Station, Financial District, Entertainment District. See it today! (id:49269)
Prompton Real Estate Services Corp.
1511 - 75 Oneida Crescent
Richmond Hill (Langstaff), Ontario
Priced to Sell! Location! Location! LocationWelcome to the Miracle unit on Yonge/Hwy 7, Right in the heart of Richmond Hill. This stunning 2-bedroom & 2 bathroom suite offers a bright and spacious open-concept living area. Modern Dine-in kitchen W/Quartz Counters, Centre Island, step out onto your private double size balcony. New Flooring! The unit includes 9 ft ceilings and West Facing View, a spacious living and dining area, and an upgraded kitchen with countertop. Residents have access to a gym, party room, games room, and Meeting Room, providing ample opportunities for relaxation and recreation. The condo comes with one parking and a locker, 24 hours Concierge, Vistor Parking, adding convenience and storage options.*Minutes to VIVA, Go Bus Terminal, Hwy 7, Highway 404/DVP, Restaurants, Chapters, Home Depot, Community Centre, School and All Other Amenities * (id:49269)
Smart Sold Realty
131 Kelley's Road
Manitoulin Island, Ontario
Enjoy the best of lakeside living at 131 Kelley's Road, a beautiful 3-bedroom, 2-bath raised ranch home nestled on a level lot with private sand beach and breathtaking south-facing views of Lake Manitou — Manitoulin Island’s largest inland lake. This lovely waterfront home or cottage features a bright, open-concept layout with a spacious kitchen with new fridge and stove, dining, and living area, filled with natural light from expansive south facing picture windows. French doors lead to a large wraparound deck, perfect for outdoor entertaining or a quiet place to enjoy a morning coffee and water view. The main level also features a primary bedroom, 4-piece bath, welcoming entry with storage closets and laundry. Downstairs, the finished walk-out lower level includes a spacious family room with wood stove, two additional bedrooms, a 3-piece bathroom (renovated in 2024), and easy access to the yard and shoreline. With an efficient heat pump and detached garage, this move-in-ready home or cottage offers the perfect blend of comfort and waterfront charm. This beautiful waterfront property is located on a private lane, a short drive from the town of Mindemoya and many community amenities and features beautiful apple trees. Don't miss your chance to enjoy the peace, tranquility and natural beauty of Lake Manitou all year long. Book your private viewing today! (id:49269)
Royal LePage North Heritage Realty
83 Huxtable Lane
Toronto (Rouge), Ontario
Stunning 3-Bedroom Townhome with 2025 Upgrades! Step into this beautifully updated home featuring a brand new modern eat-in kitchen with a centre island, quartz countertops, glass backsplash, and stainless steel appliances. The open-concept living and dining area boasts gleaming hardwood floors, smooth ceilings, and pot lights added in 2025 for a sleek, contemporary finish. Upstairs, the spacious primary bedroom includes a walk-in closet and a 4-piece ensuite. Two additional bedrooms offer plenty of space for family or guests.The lower level features a versatile den/bedroom/office with a walkout to the backyard and direct access to the garage. Additional 2025 upgrades include: Fresh paint throughout, New solid wood staircase, Laminate flooring throughout the home. Conveniently located just minutes from Hwy 401, Walk to schools, public transit, parks, and shopping (including Canadian Tire, Starbucks, Shoppers, and local restaurants) Move-in ready and designed with style this home checks all the boxes! (id:49269)
RE/MAX Prime Properties
1504 - 20 Meadowglen Place
Toronto (Woburn), Ontario
Large Corner Suite! South and East View. Split Bedroom Layout. 2 Full Bathrooms w/ Ensuite Bath in Primary Bedroom. Large Closets in Both Bedrooms. Spacious Den Ideal for Office Space. Parking & Locker. Great Location. Building Features Concierge, Gym, Party Room. Close to Centennial College Progress & Morningside Campuses, University of Toronto Scarborough Campus, Scarborough Town Centre, Pan Am Centre, Schools, Transit, 401, Lots of Shopping (id:49269)
Red House Realty
1906 - 35 Hollywood Avenue
Toronto (Willowdale East), Ontario
Furnished Large Corner Unit Over 1000Sqft. Practical Two Split Brs Plus a Separate Den! 2 Full Bath and 2 Balconies! Best South East View! Engineer Hardwood Floor Thru-Out! Eat In Kitchen Has Two Windows! Amenities Include A Gym, Swimming Pool, Billiard Room And An Outdoor Playground For Kids. Steps To Yonge/Sheppard Subway Station, Willowdale Park, Shops On Yonge St And North York Public Library! (id:49269)
Century 21 Leading Edge Realty Inc.
605 - 115 Richmond Street E
Toronto (Church-Yonge Corridor), Ontario
Welcome to The French Quarter II, a beautifully upgraded one-bedroom condo in Toronto's vibrant core available to move in July 1st! This elegant unit offers a well designed layout with high end laminate flooring, 9 ft ceilings, and crown moulding throughout. The modern, all-white kitchen provides ample storage, while the spacious living area is perfect for relaxing or entertaining. The primary bedroom boasts a massive walk-in closet. Both the living room and primary bedroom have french doors opening to a Juliette balconies offering breathtaking northwest views of the city. Exceptionally well maintained & taken care of. Enjoy top-notch amenities, including 24-hour security, visitor parking, bike storage, a gym, a rooftop terrace with BBQs, and a newly renovated multipurpose room. Located minutes from Yonge-Dundas Square, George Brown College, TMU, Eaton Centre, St. Lawrence Market, and Old Toronto, with excellent transit connectivity for easy citywide access. 1 Year Lease or Short Term Furnished Option Also Available. (id:49269)
Homelife/miracle Realty Ltd
102 Mullis Crescent
Brampton, Ontario
Exceptional 3,500+ Sq Ft Total Living Space Home in Prime Brampton, Unrivaled in Quality and Space! Welcome to 102 Mullis Crescent, a premier 5-bedroom, 2-kitchen detached house in the heart of Bramptons highly sought-after Fletcher's West. This one-owner, meticulously maintained property offers unmatched size, quality, and versatility, making it the ideal choice for families, investors, or multigenerational households looking for something truly special. Why This Home Stands Out: Amazing 3,500+ sqft of living space, one of the largest homes in the area, far surpassing standard properties. Dual-kitchen layout with a fully finished basement, featuring a bedroom, office, 3-piece bathroom, and eating area perfect for rental income or extended family living. Professionally installed sprinkler system, a rare feature ensuring vibrant, low-maintenance landscaping. Carpet-free interiors and impeccable upkeep by a single owner, delivering move-in-ready perfection. Fully fenced backyard provides privacy and safety, ideal for kids or pets. Interior Highlights: Main floor includes a spacious living room, formal dining area, bright eat-in kitchen, and cozy family room for seamless entertaining. Upstairs boasts 4 generous bedrooms, including a luxurious primary suite for ultimate comfort and relaxation. Ample storage throughout keeps your home organized and clutter-free. Prime Location: Nestled in the heart of West Brampton, this home is steps from top-rated schools, Sheridan College, grocery stores, scenic walking trails, and vibrant parks. With major transit, highways (401/407), and shopping malls just minutes away, you'll enjoy the perfect blend of suburban tranquility and urban convenience. Investment Potential: With its expansive layout, dual kitchens, and unbeatable location, this property is a rare opportunity for buyers seeking a forever home or a lucrative rental investment. Dont miss out on a home that combines exceptional quality, space, and value. (id:49269)
Right At Home Realty
467 Denis Street
Alfred And Plantagenet, Ontario
2022 Built, a Beautiful 3-bedroom, 2.5-bathroom, semi-detached two-story home in the growing community of Wendover features an open concept living/dining room with quality hardwood flooring and a stylish kitchen with beautifully well-designed cabinets. It is truly a well-designed home with quality workmanship. Must Be Seen. It is located in a family-oriented community. This immaculate three-bedroom & 2.5 bathroom is located approximately. 10 minutes from Rockland & ONLY 35 minutes from Ottawa. This open-concept house features a living room/dining room/kitchen with brand-new stainless steel appliances., Flooring: Hardwood, Ceramic & Laminate (id:49269)
RE/MAX Delta Realty Team
30 Bridle Path
Oro-Medonte (Shanty Bay), Ontario
Stunning backyard surrounded by mature trees, complete with an inviting deck, for seamless outdoor entertaining with direct access to dining room and kitchen. Fully Renovated basement adds incredible value, featuring a spacious recreation room with built-in cabinetry, a full bar with a mini fridge, a stylish bedroom and 3 piece bathroom. Ample parking with an oversized driveway accommodating eight vehicles, and a spacious two-car garage all located in the heart of Horseshoe Valley (id:49269)
Comfree
146 Wellington Street S
Goderich (Goderich (Town)), Ontario
Prime West End Location! Welcome to this beautifully updated West End bungalow, perfectly nestled on a meticulously maintained 64' x 133' fully fenced lot. Thoughtfully renovated in 2018, this home blends charm with modern convenience. Key updates include re-insulated and drywalled primary bedroom, a refreshed living room ceiling, and a complete transformation of the spa-inspired bathroom. The floor plan was reimagined to expand the bright, eat-in kitchen featuring updated cabinetry, countertops, and flooring throughout the home. Designed for effortless one-floor living, the home offers stackable laundry tucked neatly into a bedroom closet. Sunlight pours through newer double-hung vinyl windows, dressed with custom window treatments that enhance both style and privacy. Step outside to enjoy morning coffee on the front porch, or entertain in the private backyard oasis with a concrete patio and lush green space. Ideal for singles, couples, or downsizers, this move-in-ready gem is just blocks from the lake, parks, and the charm of historic Shoppers Square. This one is truly turnkey living with lifestyle appeal. (id:49269)
Pebble Creek Real Estate Inc.
321 Beckett Crescent
Pelham, Ontario
Have you ever dreamed of owning your own, Perfectly Designed Custom Home? This could be the one for you! this 2+1 Bedroom, 4 Bathroom home has the potential to easily be remade into 4 Bedrooms if needed, or can be left as the Luxurious 2-Bedroom it is now! When you enter you are greeted with an Incredible Chapel-Ceilinged Loft and Living room area, Open, bright and Airy. As you walk through the main floor you flow through the Stunning Kitchen (Built in 2017) and out onto the most incredible Stamped Concrete/Wood Combo Deck around! Coming back through the Massive Primary Bedroom you find your Beautiful Walk-In Closet, and Stunning 5-Piece Ensuite Bath! Upstairs there is another Generously-sized Bedroom, and an Open Den/Office that was previously a third bedroom; which would be easy to convert back! The Den has a walk-out to a Beautiful Balcony, and a great view! Throughout the rest of the house there is nothing to do but move-in and enjoy; with 2 Gas Fireplaces, New Windows (2025), New Skylights (2017), 50 year Shingles, 2 Sump Pumps, Stamped concrete around the home AND a Huge 2-Car Driveway, make sure to book your private showing before it's too late! (id:49269)
RE/MAX Escarpment Realty Inc.
178 East 34th Street
Hamilton, Ontario
LEGAL additional dwelling unit in a highly desirable Hamilton Mountain neighborhood! Completely renovated from top to bottom, this charming brick bungalow sits on a large lot and offers two separate units, each with its own private entrance. The main floor features an all-new eat-in kitchen with sleek quartz countertops, custom cabinetry, pot lights, and brand-new stainless steel appliances. The spacious living room boasts large bay windows that allow natural light to flood the space. Down the hallway, you'll find three generous-sized bedrooms, a 4-piece bathroom, and convenient main floor laundry. The fully finished basement is a self-contained legal apartment with its own private side entrance. This unit includes a new kitchen with quartz countertops, a large family room, two bedrooms, a 3-piece bathroom, and its own laundry room. With parking for six cars, this home also offers a large, fully fenced backyard that creates a private oasis, perfect for outdoor relaxation and entertaining. Located in a family-friendly neighborhood, the property is within walking distance to top-rated schools, parks, and all amenities. It’s just a two-minute drive to the LINK and Redhill, with easy access to the QEW, 403, and 407. This home is perfect for investors or those looking for a multi-generational living space. Don’t miss out on this incredible opportunity – book your private viewing today! (id:49269)
RE/MAX Escarpment Realty Inc.
2030 Cleaver Avenue Unit# 302
Burlington, Ontario
Come check out this Stunning Corner-Unit Penthouse Condo, in beautiful Headon Forest, Burlington just minutes from lake and highway access. This Spacious 2-Bedroom condo is priced to sell and is ready to be called your home. With Gorgeous solid wood cupboards, an open kitchen/great room, 2 Large Bedrooms, a Massive 5-piece Bathroom, a Private Balcony, and so much more; there is nothing to do but move in an enjoy. This unit features Mountains of natural light, Carpet Free Living, Top Floor luxury, and an incredible view! With every amenity at your fingertips, come find your dream home today! All RSA Condo fees include Water, Lawn and Snow Care, Building Maintenance and Insurance, and more! All RSA (id:49269)
RE/MAX Escarpment Realty Inc.
7286 36/37 Nottawasaga Side Road E
Clearview, Ontario
Embrace Country Living! Located on prestigious 36/37 Nottawasaga Sideroad this charming 4 bedroom bungalow is a true country gem with a lot to offer! Built 2003 by L Patten & Sons. Step into an inviting living room featuring a stone, gas fireplace perfect for enjoying a quiet evening. Functional quartz kitchen complete with stainless steel appliances and coffee bar ideal for cooking and entertaining, seamlessly connecting with the dining area. 3 spacious bedrooms and 2 updated baths. Finished lower level offers a cozy family room, 4th bedroom, laundry room, 3 pc bath and mudroom with direct access to the garage. Stay comfortable year round with the efficient air source heat pump, furnace and central air. Double attached garage is propane heated. Built in 2021 the 30 x 40 detached shop is a handy man's dream featuring a propane furnace, locked storage, separate 60 amp panel and ample space for lawn equipment & hobbies! Enjoy the added security of a camera and Bluetooth-equipped garage door openers. Take in the scenic views from the upper deck while enjoying a morning coffee. After a soak in the hot tub, relax in the outdoor sauna! The backyard features a pergola for family gatherings and a fire pit for cozy evenings under the stars. Green thumbs will love the raised garden beds, garden shed, and a bountiful array of fruits including raspberries, rhubarb, black & red currants, and trees bearing peaches, apples, pears, plums, and both sweet and sour cherries! This property also includes RV parking with a 30 amp hook-up and a chicken coop - perfect for those looking to embrace rural living. All of this is set on one acre located within the highly sought-after Nottawa School district. Just moments away from Collingwood, Blue Mountain & Wasaga Beach. Enjoy the tranquility of country living while remaining conveniently close to shopping, dining, trails and recreational activities. Don't miss the chance to embrace a lifestyle of comfort, convenience, and country charm. (id:49269)
Royal LePage Locations North
207 Montmorency Drive
Hamilton, Ontario
Welcome to 207 Montmorency Dr! Situated in a lovely, family friendly neighbourhood, this 4-level side split is move in ready and awaiting it's new owners. This 4-bedroom home has been meticulously maintained inside and out featuring a large lot with beautiful landscaping, rear patio, updated flooring and attached two car garage. Throughout the home there is ample living space with a finished basement which can be used as a rec room or home office along with another shower in the basement laundry room. Located nearby schools, parks, highway access and nearby shopping, this home offers a great opportunity for a variety of different buyers in the marketplace. (id:49269)
Michael St. Jean Realty Inc.
5473 Schueller Cres Crescent
Burlington (Appleby), Ontario
Rare Find!!! Freehold Spacious Townhouse, Very Bright Ready For You To Move In, Very Well Maintained, Recent Upgrades,4 Bedrooms, Living Room With Walkout To Deck ,Zebra stylish blinds, Close To Go Station, QEW, mints Walk To The Lake, Shopping, Restaurants ,Movie Theatre. (id:49269)
Right At Home Realty
7 Caswell Drive
Toronto (Newtonbrook East), Ontario
***$$$ Spent on Top to bottom Renovation with permit on main and lower level (2021)*** Situated on one of the Neighbourhood's Best Streets. Across from A Large Park With Mature Trees, Playground & Lots Of Green Space. Prime Lot 50ft * 172.25ft with no sidewalk. Modern and Elegant Glass Staircase and door. Oversized Windows which flood this Home with an abundance of Natural Light. Spacious Open Concept Living Room includes a large dining area. Modern kitchen featuring quartz countertop, an oversized island, S/S appliances. Quality engineered hardwood and potlights on main. Separate Side Entrance to a Professional finished Basement with 2 bedrooms, a living room, a kitchen and a 3pc washroom for potential rental income. Close to Ttc/Finch Subway Station, Restaurants, Entertainment, Shopping, Groceries And Much More! Easy access to Highways 404 & 401. (id:49269)
Bay Street Group Inc.
335d George Street
Central Elgin (Port Stanley), Ontario
Nicknamed "The Little Big Cottage", this home is larger than it appears! Whether you're seeking a move-in ready, year-round home, a cottage getaway, or an investment property, this is your opportunity to embrace the relaxed lake village lifestyle Port Stanley is known for! Located just a 10-minute stroll to the beach and steps from the charm of the village. Offering 4-bedrooms, 2-bathrooms this property has been recently renovated top to bottom, and was revamped further last year with a few more updates! Inside, a bright open-concept main floor invites easy living and effortless entertaining. The remodelled kitchen flows into the dining nook and cozy living room, warmed by a gas wood-stove for those cooler nights. Two spacious main-floor bedrooms and an updated 4-piece bath complete the upper level, filled with natural light. Downstairs, the finished lower level extends your living space with a generous family room, two additional bedrooms, and a modern 3-piece bath with glass shower. Step outside to your private oasis featuring a big wrap around deck, complete with a large gazebo, an above-ground pool, and an outdoor shower - perfect for washing off after the beach! The backyard is complimented by a tranquil ravine backdrop, providing privacy and natural views. Recent updates include: steel roof, high-efficiency furnace & A/C, vinyl windows, new kitchen and baths, vinyl plank flooring, updated sump pump (2024), and more. What are you waiting for! (id:49269)
Saker Realty Corporation
31 - 810 Golf Links Road
Hamilton (Ancaster), Ontario
BUNGALOW, townhouse in Ancaster close to shopping, groceries and restaurants. Open Concept. Primary bedroom with ensuite on the main level along with additional bedroom (den) and another 3 piece bath. Laundry closet on main level. Appliances included. Cozy gas fireplace and doors to a lovely deck off the living room. Lower level is finished with a rec room, 3 piece bath, bedroom and bonus room (exercise, office, hobby). New Dishwasher. Status ordered. Custom IKEA cabinets for extra storage. (id:49269)
RE/MAX Escarpment Realty Inc.
187 Daimler Drive S
Kitchener, Ontario
Welcome to your dream home a fully upgraded, move-in-ready detached masterpiece, offering over $70K in luxurious upgrades and exceptional craftsmanship. Featuring four expansive bedrooms and three spa-inspired full bathrooms, every corner of this home radiates style and sophistication. Step inside to discover gleaming hardwood floors, custom cabinetry, elegant granite countertops, and brand-new stainless steel appliances (2024), all designed to elevate your living experience. The bathrooms showcase exquisite Italian quartz vanities, blending luxury with everyday functionality. The fully finished basement is an entertainers paradise, complete with a stylish bar kitchen. Step outside to your private backyard oasis, where a covered deck provides the ultimate space for relaxing or entertaining year-round. Offering incredible potential for a legal duplex conversion or a private in-law suite, this property is an excellent opportunity for multi-generational living or generating rental income. Perfectly positioned near top-rated schools, Chicopee Ski & Summer Resort, Fairview Park Mall, and with easy access to Highway 401, this home combines luxury, location, and lifestyle into one spectacular package. Don't miss the chance to call this extraordinary property your forever home! Some of the pictures are virtually Staged (id:49269)
RE/MAX Real Estate Centre Inc.
52 Barton Street W
Hamilton (Strathcona), Ontario
A RARE FIND!! 2 SEPARATE HOMES ON ONE PROPERTY: A GRAND 2572 SQ FT CENTURY HOME AND A NEWLY CONSTRUCTED 1057 SQ FT SECONDARY RESIDENCE! *(1)* THE CENTURY HOME IS FULL OF CHARACTER WITH ORIGINAL HARDWOOD, STAINED GLASS, WOODEN STAIRCASE, HANDCRAFTED TRIM, ORNATE CROWN MOLDING, AND SO MUCH MORE! IT HAS 5 BEDROOMS AND 2.5 BATHS OVER 2.5 STOREYS. THIS HOME BOASTS 10 FOOT CEILINGS ON THE MAIN AND SECOND FLOORS, AND 9 FOOT CELINGS ON THE 3RD LEVEL WITH THE FINISHED LOFT AREA AND 2 UNFINISHED ATTIC SPACES WHICH COULD BE COMPLETED TO MAKE ADDITIONAL BEDROOMS OR AN AMAZING GREAT ROOM. THE UNFINISHED BASEMENT HAS A SEPARATE WALK-UP IF YOU WANTED TO FINISH IT TO MAKE AN IN-LAW SUITE, OR SINCE THE HOME IS LARGE ALREADY, USE IT FOR A GYM OR STORAGE. *(2)* THE BRAND-NEW SECONDARY RESIDENCE HAS 1057 SQ FT AND IS 2 STOREYS AND HAS 2 BEDROOMS, 2 BATH, SEPARATE HEATING AND A/C UNITS. USE THIS AS A GUEST HOUSE, MULTI-GENERATIONAL PROPERTY, OR RENT IT TO GENERATE INCOME. BEAUTIFUL GARDENS AND LANDSCAPING WITH BACK PATIO AND PERGOLA, AND QUIET GREEN SPACE FOR TRANQUIL RELAXATION! THE LARGE DRIVEWAY CAN ACCOMMODATE Parking: driveway plus ample street parking, AND THERE IS AMPLE STREET PARKING AVAILABLE TOO. ALL CONVENIENCES AT YOUR DOORSTEP AS IT'S WALKING DISTANCE TO WATERFRONT PARK, LAKE, THE ARTS DISTRICT, SHOPPING, AND MINUTES AWAY FROM HIGHWAY ACCESS AND ALL FORMS OF TRANSIT. MOVE-IN READY! PROPERTIES LIKE DON'T COME AROUND THAT OFTEN, DON'T MISS OUT! (id:49269)
RE/MAX Escarpment Realty Inc.
517 Beachwood Avenue
London South (South D), Ontario
Fantastic Southcrest bungalow is ready for you to just move in and enjoy. Main floor renovations have opened up the main floor for a spacious living space. Kitchen is fully done with granite counters. Gas fireplace in the living room. Back yard has a good sized covered deck, a play set and a well maintained hot tub. The yard is fenced, treed and private. Close to everything. Windows have been replaced. Furnace and A/C are five years old. Long lasting metal roof. Soffit and eaves done in 2024. Bus access. So much to like here. Get it before its gone! (id:49269)
Royal LePage Triland Realty
25 Shelley Drive
Kawartha Lakes (Mariposa), Ontario
Dreaming of owning a Waterfront Home? Your dream is closer than you think, & now is the perfect time to make it a reality! Welcome to this custom, charming stone & brick raised bungalow-where modern living meets serene waterfront beauty to take in all that nature has to offer! Enjoy the views while watching the Loons, Ducks and Swans! Step inside & you'll be greeted by an open-concept living room, dining room & kitchen with granite counters & a breakfast bar, perfect for entertaining. Imagine relaxing with a good book in your bright four-season sunroom where you can enjoy panoramic views of the tranquil waters of Lake Scugog. Or, step outside on to the deck to feel the breeze & take in the scenery. The main floor offers three generously sized bedrooms,including a primary suite with breathtaking lake views while having your morning coffee, a walk-in closet & a 3-piece ensuite. Convenience is key with a main floor laundry room, complete with cabinets for added storage. The lower level offers a spacious recreation room with a cozy fireplace, a built-in wet bar, exercise or office, workshop & a walk-out to a covered patio perfect for quiet moments by the lake. The lower level also features a Wet Bar, modern three-piece bathroom & an additional bedroom ideal for guests or In-Law potential. Plus, with access from the double car garage directly into the home, it's easy to come & go. The outdoor space offers a large yard with plenty of space for games & sports or enjoy the lake activities like boating, fishing & paddleboarding. The best sandbar for swimming is just a short boat ride away! Also you'll find a Bunkie & workshop for the hobbyist, as well as a rustic gazebo at the water's edge, perfect for enjoying nature or cozy up for an evening by the firepit, sharing stories of the day. Located in a welcoming, family friendly waterfront community, this home is approx 20 minutes to Port Perry or Lindsay, approx. 50 minutes from the GTA, Peterborough, Markham & Thornhill. (id:49269)
Royal LePage Frank Real Estate
31 - 386 Highland Road W
Hamilton (Stoney Creek), Ontario
Welcome to your charming two-storey townhouse, where comfort meets convenience! This lovely home features three spacious bedrooms and two bathrooms, making it ideal for families or anyone in need of extra space. The main floor has been thoughtfully updated with brand-new flooring, and the kitchen shines with brand-new appliances, creating a fresh and modern feel. The main floor bathroom has also received a stylish makeover, adding to the home's overall appeal. The beautifully renovated basement includes a laundry area and ample room for recreation or relaxation. Step outside to your private backyard oasis, perfect for entertaining friends and family or enjoying peaceful moments in nature. Located in a family-friendly complex, you'll find yourself just a short walk from shopping, dining, and the picturesque hiking and biking trails at Eramosa Karst Conservation Area. This desirable community also offers easy access to schools, entertainment, and recreation centers. Perfect for first-time buyers, young families, or investors don't miss this fantastic opportunity to make it yours! (id:49269)
RE/MAX Escarpment Realty Inc.
179 Erie Street East
Windsor, Ontario
ATTENTION INVESTORS! BE YOUR OWN BOSS. CONVENIENTLY LOCATED ON ERIE STREET EAST. ZONED C3.6 - IMAGINE THE POSSIBILITIES. BUYER TO VERIFY POTENTIAL USES SUCH AS: GELATO SHOP, COFFEE SHOP OR OFFICES SUCH AS LAWYER, INSURANCE OR AS A STUDIO - SEE UNDER DOCUMENTS. FEATURES 4 ROOMS, KITCHEN, BATH & LAUNDRY ON MAIN FLOOR. UNFINISHED LOWER LEVEL WITH LOTS OF STORAGE & POTENTIAL FOR MORE ROOMS. PARTIALLY FRAMED. LOW MAINTENANCE PROPERTY. STREET PARKING, PROPERTY IS VACANT AND NOT LEASED. SELLER RESERVES THE RIGHT TO ACCEPT OR REJECT ANY OFFER, FOR ANY REASON. BOOK YOUR VIEWING TODAY! (id:49269)
Century 21 Teams & Associates Ltd.
173 Polo Crescent
Vaughan (East Woodbridge), Ontario
Step into timeless elegance in this exquisite stone-front estate, nestled on one of the most coveted streets in Weston Downs. Spanning 4,584 sq ft above grade, this custom-designed residence offers refined luxury and superior craftsmanship throughout.Embellished with Creme Marfill Marble floors with inlay, Soaring 2 storey L.R, open riser floating staircase, wrought iron pickets, Gourmet custom kitchen w island, granite & marble counters, cust. silk drapes, smooth celings T/O, Hunter Douglas blinds & Calif shutters, surround sound on main & second floor. NO SIDEWALK THRU DRIVEWAY. Shows impeccably. (id:49269)
Cecilia Defreitas Fine Homes Ltd.

