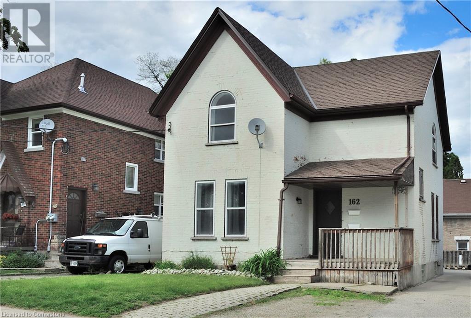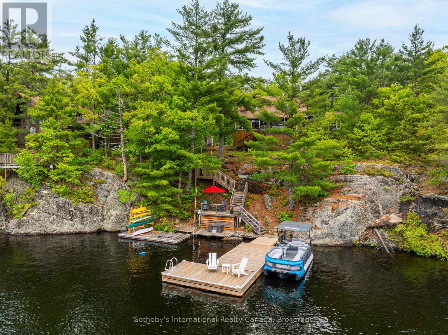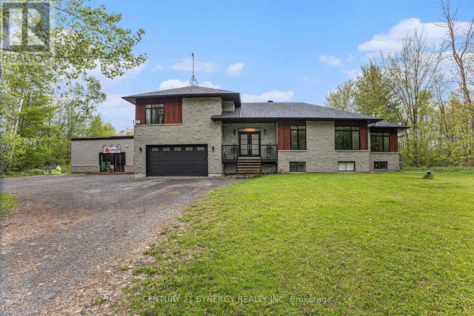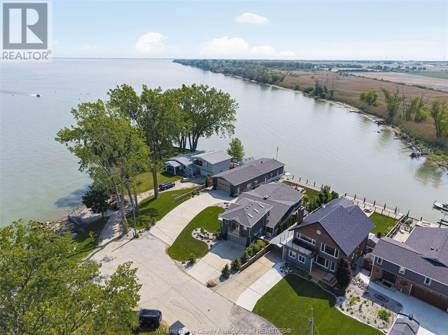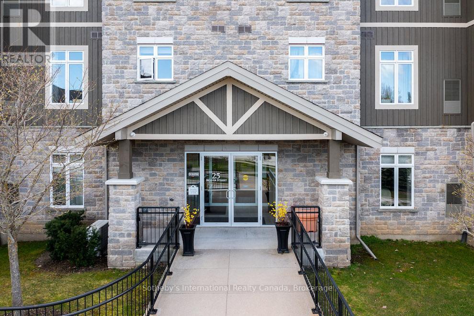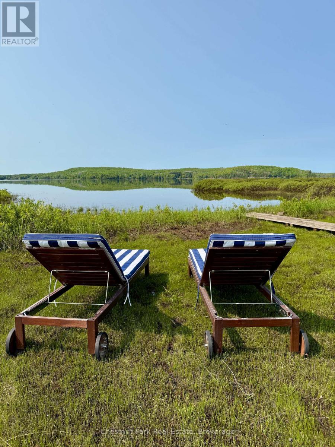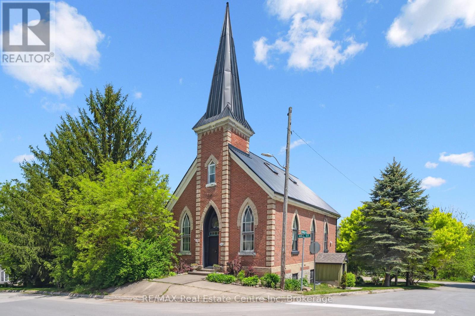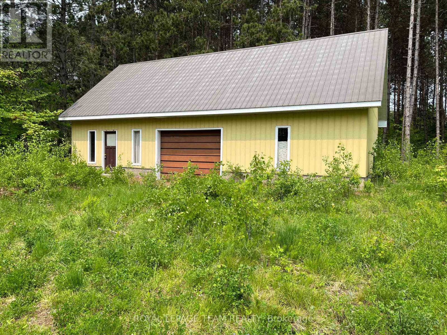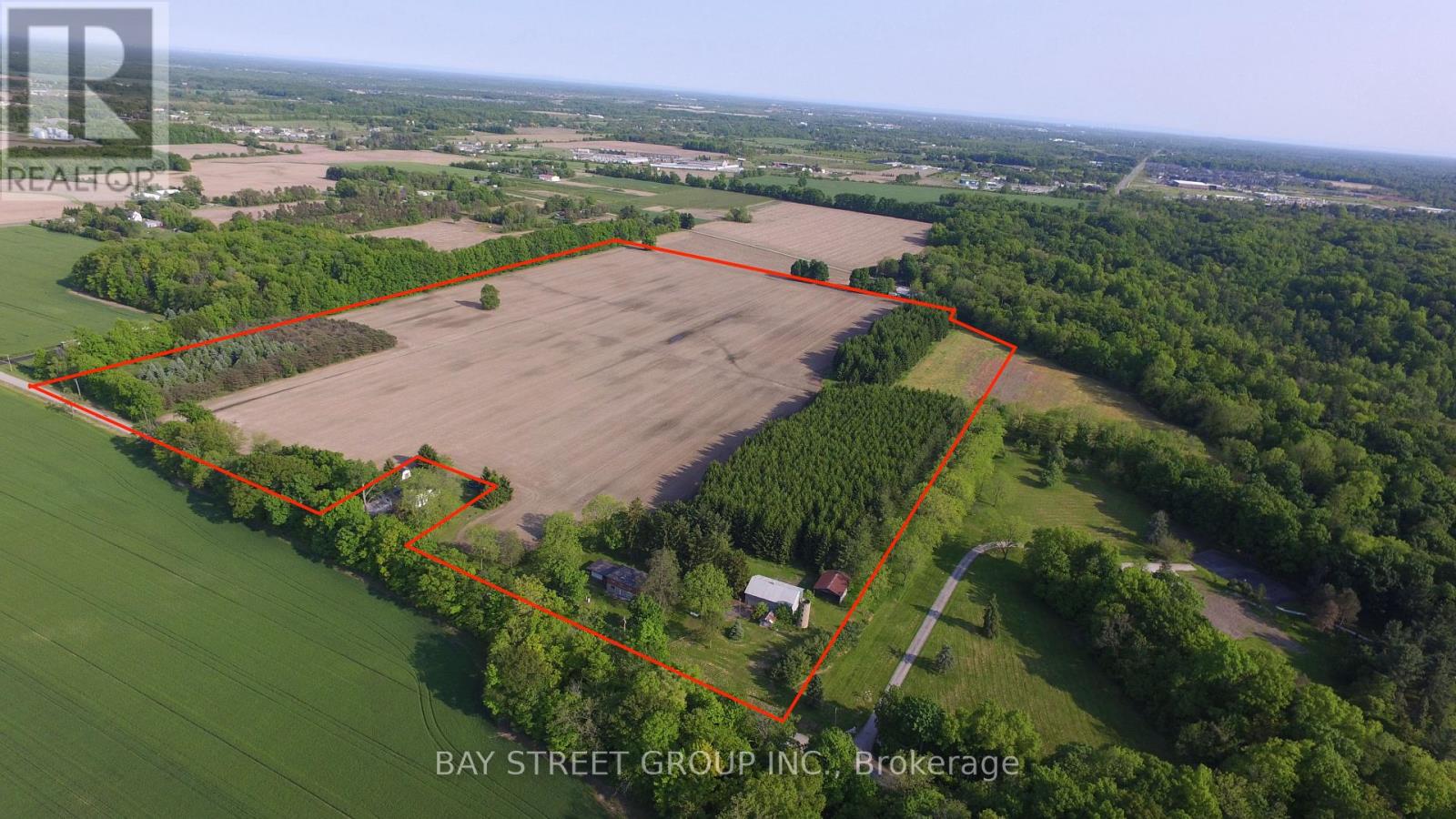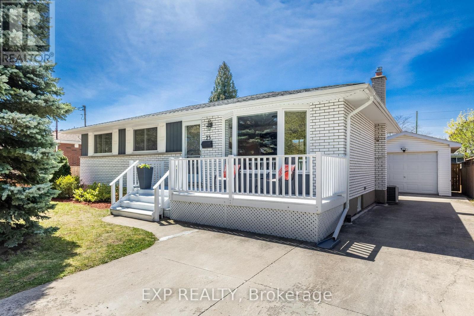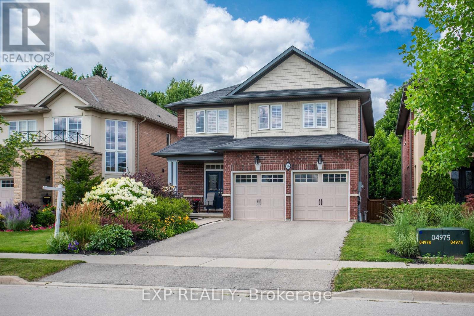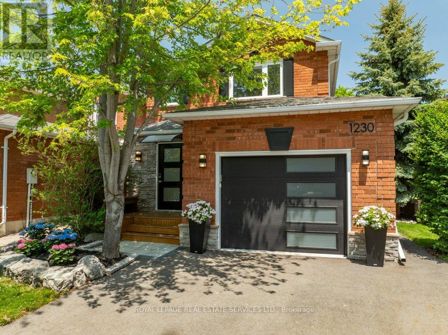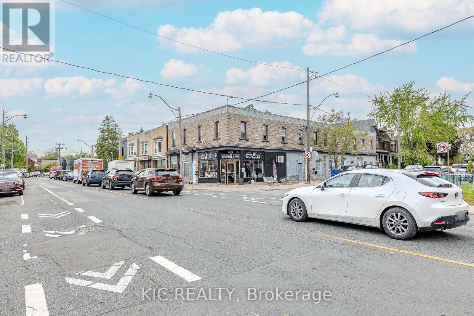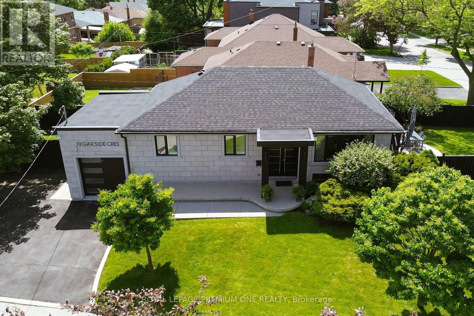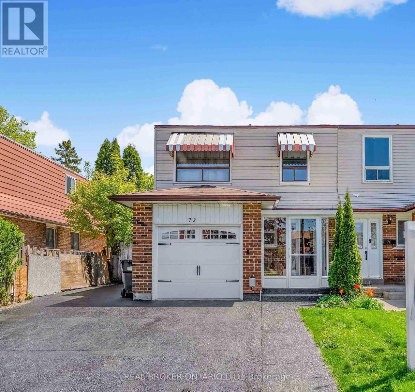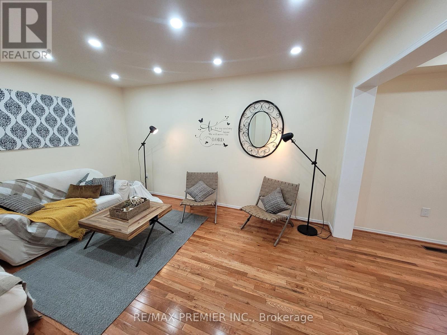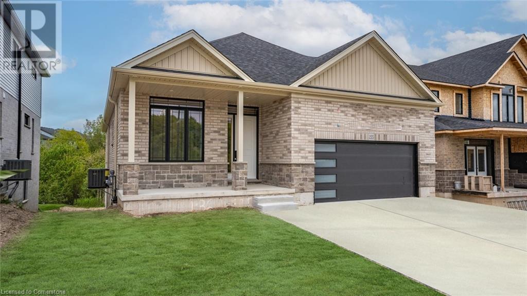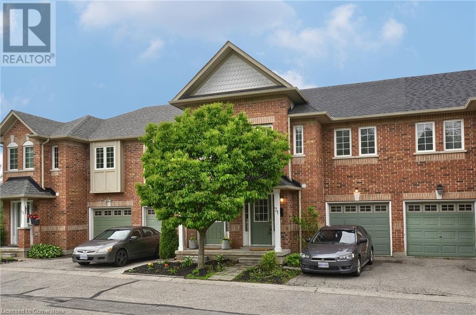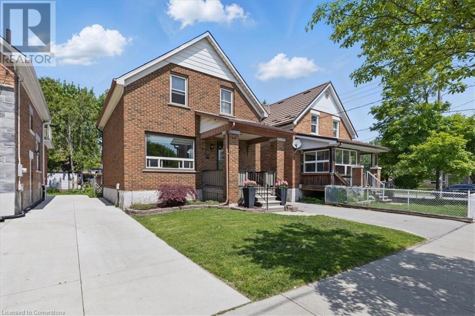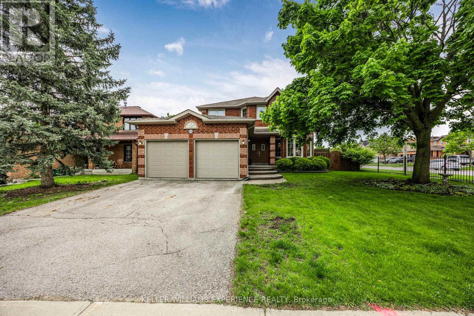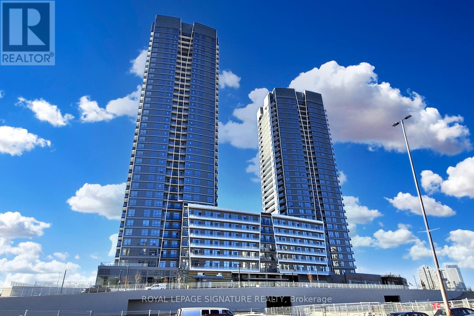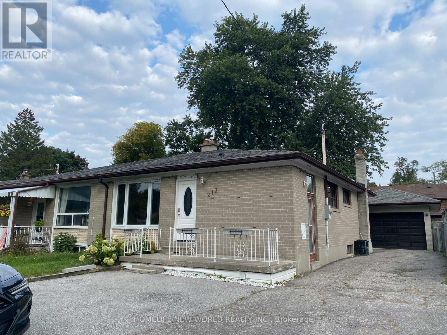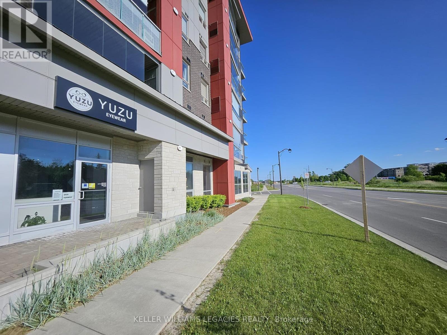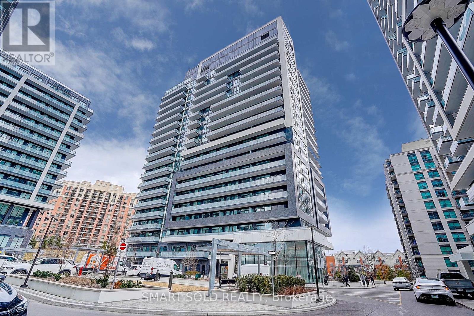254 Niagara Trail
Halton Hills (Georgetown), Ontario
Welcome Home!Step into this beautifully upgraded 4-bedroom, 3.5-bathroom gem just south of Georgetown where modern design meets everyday comfort. From the moment you walk in, youll notice the bright, open-concept layout and thoughtful details that make this home truly special.The main floor features soaring 10-foot ceilings and a seamless flow between the chef-inspired kitchen, breakfast nook, family room, dining area, and cozy living room a perfect space for gathering with family or entertaining friends. Upstairs with 9 feet ceilings, you will find 4 spacious bedrooms, including two generously sized master bedrooms with private ensuites, and a semi-ensuite shared by the remaining two rooms, offering a flexible layout ideal for multigenerational living, hosting guests, or using one room as a dedicated home office while still enjoying three ensuite-style bedrooms. The unfinished basement with a separate entrance provides additional possibility for an in-law suite, or potential rental income. This home is loaded with premium finishes: Modern kitchen with granite countertops, ceramic backsplash, and stainless steel appliances Brand new stove, range hood, washer, and dryer Upgraded pot lights throughout Owned water heater no rental fees. Located in a family-friendly community with easy Highway 401 access, this home is walking distance to schools and parks, and just 10 minutes driving to Toronto Premium Outlets. Enjoy summer days under the backyard cherry tree with a gas BBQ line ready for outdoor fun! (id:49269)
International Realty Firm
50 Ferrie Street W
Hamilton, Ontario
Welcome to this picture-perfect Victorian cottage bungalow, nestled in one of Hamilton’s most sought-after and established neighbourhoods just steps from the vibrant waterfront at Pier 4 and Pier 8, the GO Station, and the iconic James North Art District. Lovingly maintained and full of character, this home blends timeless details with classic comfort. Soaring ceilings, wide plank hardwood floors, and a thoughtful layout make this 2-bedroom home feel spacious and bright. The main floor features a cozy living room, separate dining room, updated kitchen with a central breakfast island, and a full 4-piece bathroom, all filled with natural light and historic charm. A true rarity, the finished lower level includes a separate walkout entrance, spacious rec room, 2-piece bathroom, laundry, and a versatile workshop or studio space perfect for creatives, hobbyists, or future in-law suite potential. Enjoy morning coffee or evening bevy in the private, lush backyard, a peaceful retreat in the heart of the city. Tucked at the rear of the property, you’ll also find an oversized workshop perfect for hobbyists or makers. Previously used as a woodworking studio, this versatile space offers endless potential for creative pursuits, storage, or even future conversion. Whether you’re a first-time buyer or looking to downsize without compromise, this home offers the perfect blend of character, convenience, and location. Just steps from Hamilton’s best trails, cafes, galleries, and waterfront parks, this is a lifestyle opportunity you don’t want to miss! (id:49269)
Century 21 Heritage Group Ltd.
25 Piercy Street
South Stormont, Ontario
Nestled in the heart of Ingleside, this charming bungalow presents the perfect opportunity for the discerning buyer. You'll discover three bedrooms and a beautifully renovated bathroom on the main level. The kitchen, dining room, and living room form the perfect area for entertaining. New flooring adorns the entirety of the finished interior. The lower level boasts a cozy family room, a full bathroom, and an expansive utility/storage room complete with laundry facilities. A double-wide driveway offers ample parking, while the partially fenced yard provides seclusion courtesy of a mature hedge. Enjoy tranquil moments within the screened-in porch. The property includes appliances (fridge, stove, washer, dryer), two storage sheds, and gazebos. Recent enhancements include exterior stucco painting (2024) and driveway sealing (2024). Additional features comprise a furnace/AC system (2010), shingles (2012), and a 200 Amp Breaker Panel. Don't miss this opportunity - schedule your viewing today. (id:49269)
RE/MAX Affiliates Marquis Ltd.
162 Church Street
Kitchener, Ontario
Nestled in the Cedar Hill neighbourhood this cozy duplex located at, 162 Church St offers easy access to downtown Kitchener, blends urban vibrancy with residential charm. Walking distance to multiple bus stops and close proximity to the LRT provides seamless connections to the Transit Hub and future all-day GO Train service to Toronto. A short stroll to Kitchener's Farmers Market and picturesque Victoria Park makes it an ideal location for professionals with major employers like Google, Communitech, and the Innovation Centre within easy reach. The Cedar Hill area benefits from flexible zoning and ongoing urban development, enhancing long-term value for property investors and short or long term gain from tenants income. Newly updated Kitchen and freshly painted upper unit as well as new Kitchen cupboards in the main floor unit enhance the units function and storage. This prime location combines convenience and opportunity making 162 Church St an ideal spot for anyone seeking a vibrant lifestyle in the heart of Kitchener! (id:49269)
Peak Realty Ltd.
5760 Kahshe Lake
Gravenhurst (Morrison), Ontario
This beautifully updated 2-bedroom + loft, 2-bathroom cottage is an incredible offering in the highly desirable and peaceful Grants Bay on Kahshe Lake, just a short 5-minute boat ride from the marina with a Princecraft pontoon boat included! Set on a private half-acre lot with 110 feet of pristine shoreline, this property offers the perfect blend of cottage charm and modern comfort. The open-concept living space features soaring vaulted ceilings, a cozy woodstove, and expansive windows that fill the cottage with natural light and showcase stunning elevated views of the lake. Western exposure ensures all-day sun and unforgettable sunsets, while the surrounding mature white pines provide exceptional privacy and a true escape into nature. A bright sunroom dining area and spacious red cedar deck are perfect for entertaining or relaxing with family and friends. Near the waters edge, a new large dock and additional sun deck create the ultimate spot for swimming, lounging, or enjoying the peaceful sounds of the lake. The primary bedroom on the upper level includes a brand new 2-piece ensuite bathroom, and additional sleeping space is available in the cozy loft and separate lakeside bunkie. With tasteful updates throughout, including modern flooring, fresh paint, stainless steel appliances, and thoughtful finishes, this turnkey, boat-access-only cottage is ready for you to move in and start making summer memories on one of Muskoka's most cherished lakes. (id:49269)
Sotheby's International Realty Canada
162 Church Street
Kitchener, Ontario
Nestled in the Cedar Hill neighbourhood this cozy duplex located at, 162 Church St offers easy access to downtown Kitchener, blends urban vibrancy with residential charm. Walking distance to multiple bus stops and close proximity to the LRT provides seamless connections to the Transit Hub and future all-day GO Train service to Toronto. A short stroll to Kitchener's Farmers Market, and picturesque Victoria Park makes it an ideal location for professionals with major employers like Google, Communitech, and the Innovation Centre within easy reach. The Cedar Hill area benefits from flexible zoning and ongoing urban development, enhancing long-term value for property investors and short or long term gain from tenants income. Newly updated Kitchen and freshly painted upper unit as well as new Kitchen cupboards in the main floor unit enhance the units function and storage. This prime location combines convenience and opportunity making 162 Church St an ideal spot for anyone seeking a vibrant lifestyle in the heart of Kitchener! (id:49269)
Peak Realty Ltd.
9361 Richmond Road
Bayham (Richmond), Ontario
Looking for an affordable country property on a dead end street?! Welcome to your new home! Entering the property, you will notice a well maintained yard ready for all your outdoor activities. Backing onto a ravine filled with trees, you will get to enjoy the scenic nature every day!. Stepping onto the porch and through the front door, you will go through a side room perfect for storing snow shovels, firewood, shoes and jackets, and more. Once inside the house, you will be greeted by an open floor plan allowing smooth flow through out the house. Along with one bedroom on the main floor, you have a cozy living room, a kitchen with room to grow, a dining area right beside, and a tidy bathroom. Upstairs you will find a family room with plenty of room for activities and leisure time, flanked by a bedroom on each side, both with a built in closet. Back downstairs and through the main floor, out the back patio door we go! Ready for hosting BBQ's and bonfires, this patio is sure to help you enjoy your summer. The metal roof, replaced in 2019, and vinyl siding provide ease of mind and durability. On the property, you'll find a workshop at the front, ready with electricity for all hobbyists and tinkerers. Towards the rear of the property you will also find a second shed great for storage of garden tools, yard decorations, and more. On the north side of the house, you'll find the basement crawlspace access with the owned water heater (2016). This kind of property doesn't come around too often! Book your showing today! (id:49269)
Janzen-Tenk Realty Inc.
238 Baseline Road
Clarence-Rockland, Ontario
Welcome to 238 Baseline, a remarkable property that offers the perfect blend of residential comfort and income potential, all set on a sprawling 26.9 acre lot! This home features a charming residential space, an in-law suite, and a versatile rural commercial outbuilding(65 feet X 40 feet), heated and air conditioned, currently operating as a dog kennel and zoned RU2, making it ideal for various business opportunities. As you enter the main level of the home, you'll be greeted by a gorgeous updated kitchen, complete with a massive island that seamlessly connects to the dining area, perfect for family gatherings and entertaining. This level also boasts two spacious bedrooms, providing ample space for family or guests. The primary bedroom is a true retreat, situated a few steps up for added privacy, and features a luxurious spa-like 5-piece bathroom that promises relaxation and tranquillity. The inviting living room showcases a stunning curved staircase that leads to the home's lower level, where you'll find a spacious recreation space. With its own entrance on the back of the house, the in-law suite offers another full kitchen, a full bathroom, and an additional bedroom and den. This layout offers endless possibilities for multi-generational living, guest accommodations, or even rental opportunities. The expansive yard is partially fenced, providing a safe space for pets or children to play, while the remaining acreage is beautifully wooded and private with several cleared paths, offering a serene escape from the hustle and bustle of everyday life. Enjoy peace of mind knowing the property's power is backed up by a newly installed Generac and a fully wired ADT security system. Whether you're looking for a spacious family home, a place to run your business, or a combination of both, this property has it all. Don't miss your chance to own this unique gem in Rockland. Schedule your viewing today and explore the endless possibilities that await you at 238 Baseline! Note (id:49269)
Century 21 Synergy Realty Inc
27 Twelve Oaks Drive
Aurora (Aurora Village), Ontario
This stunning four-bedroom, two-story residence is nestled on a serene, family-friendly street adorned with beautiful trees, providing a picturesque setting for your new life. As you step inside, you'll be greeted by a cozy wood-burning fireplace, creating a warm & inviting atmosphere perfect for gatherings entertaining. The heart of the home is an updated kitchen, featuring elegant quartz countertops, a stylish glass backsplash, and a spacious breakfast area illuminated by new windows and a patio door that leads directly to the deck, seamlessly blending indoor and outdoor living. The beautiful hardwood flooring flows throughout the home, enhancing it's charm. With four well-appointed bathrooms, including newly renovated four-piece bath, convenience and comfort are at your fingertips. The expansive primary bedroom boasts a large walk-in closet luxurious three-piece ensuite, offering a private retreat for relaxation. The fully finished basement adds incredible value with ample potential, featuring washroom and a fifth bedroom, perfect for guests, home office, or a playroom. Tons of updates... new Air conditioner & Furnace 2022, New roof 2023, new bathroom 2nd floor 4 pc & Basement 2pc 2025, new sliding patio door & breakfast room windows 2025. Smoothed ceilings 2024-25, new potlights main floor 2025, new hardwood flooring main floor and high end vinyl 2024. New staircase and rails 2024. Fireplace is real wood and the sellers se it several times a week, no WETT certificate. This home is ideal for hosting family and friends or simply enjoying peaceful evenings in beautiful setting. Don't miss your chance to make this exquisite property your own! (id:49269)
Royal LePage Signature Realty
3508 - 1 Concord Cityplace Way
Toronto (Waterfront Communities), Ontario
Welcome to Concord Canada House, the crown jewel of the CityPlace community and a striking new landmark on Torontos downtown waterfront. Perfectly situated next to the iconic CN Tower and the vibrant Rogers Centre, this exquisite residence showcases a desirable south-facing layout with 1 bedrooms and two refined bathrooms.Enjoy 540sq.ft. of upscale interior living space, seamlessly extended by an additional 157sq.ft. of outdoor space through an ultra-wide balcony opening, complete with overhead heated lamps a truly exceptional feature.Residents have access to exclusive, resort-style amenities, including a breathtaking Sky Lounge on the 82nd floor, an indoor swimming pool, and a one-of-a-kind ice skating rink, along with a range of world-class facilities designed to enhance your lifestyle.Just steps from premier attractions such as the CN Tower, Rogers Centre, Scotiabank Arena, Union Station, and Torontos Financial District as well as an abundance of dining, entertainment, and shopping options this is the epitome of sophisticated urban living.And yes, it comes complete with a full suite of integrated Miele appliances. (id:49269)
Prompton Real Estate Services Corp.
2615 - 1 Concord Cityplace Way
Toronto (Waterfront Communities), Ontario
Brand New Luxury Condo at Concord Canada House! Welcome to this 1 Bed, 1 Bath in Toronto's newest landmark buildings. This One Bedroom Unit Features Premium Built-In Miele Appliances, A Heated Balcony Perfect For Year-Round Relaxation. Enjoy World-Class Amenities Including An 82nd-Floor Sky Lounge, Indoor Swimming Pool, Sky Gym, Ice Skating Rink, Sauna, Theatre. CN Tower, Rogers Centre, Scotiabank Arena, Union Station, Ripleys Aquarium, Roundhouse Park, And The Financial District, With Trendy Restaurants, Shopping, And Public Transit All At Your Doorstep. (id:49269)
Prompton Real Estate Services Corp.
568 Roundleaf Way
Ottawa, Ontario
Available immediately, this beautifully Mattamy Oak model townhome in the family-oriented community of Blackstone offers over 2,100 sqft of living space, featuring 3 bedrooms, 3 bathrooms, and a finished basement. The bright open-concept main floor with a spacious dining and living room, a kitchen connected to a breakfast area. Upstairs offers an expansive primary suite with a walk-in closet and spa-like ensuite, complemented by two additional generous bedrooms, a full bath and convenient second-floor laundry. The fully finished basement adds extra recreation space, while the prime location provides easy access to Terry Fox Drive, Highway 417, and is just minutes from Costco, Tanger Outlet, Canadian Tire Centre, Kanata Centrum Shopping Centre, Kanata Recreational Centre, schools, parks, and the Trans Canada Trail. (id:49269)
Keller Williams Integrity Realty
18780 Beaverbrook Road
South Glengarry, Ontario
Welcome to this dream property, offering over 8+ acres of peace and privacy, in Martintown. Built in 2011, this 3 bedroom home offers one level living, with an open concept living room, dining area and gourmet kitchen, perfect for those who love to entertain. There is a cheater door from the primary bedroom to an extra large bathroom, which is combined with the laundry. The basement is very spacious, lots of room for more bedrooms if needed, designed for games and family living and includes a walkout to the yard. From the dining area you walk out to an interlocking stone patio, where you will find a screened-in building which houses a hot tub. The double car garage is insulated. Some upgrades are the ICF insulation, metal roof, hard board and stone exterior and new eavestrough. There are quality finishings through out this beautiful home. (id:49269)
Royal LePage Performance Realty
148 Ruston Drive
Lakeshore, Ontario
Boaters and fisherman's dream!!! Very rare property with 100' on the Ruscom River, stunning lake views and across from a conservation area. Completely renovated with no expense spared in 2018 with a 2nd story addition in 2020. The main floor features an open concept design, custom kitchen with large island and Cambria counters, family room overlooking the river, 2 bedrooms with ensuites, office area and laundry room. The 2nd story features a large bonus room/3rd bedroom with balcony overlooking Lake St. Clair. Outside you will find an irreplaceable 30' x 80' detached garage/boathouse (with boat lift), the front 30' x 30' has Furnace and A/C and is setup for entertaining with partial kitchen and 2pcs. bathroom. Other features include extensive landscaping with multiple seating areas, 10 car parking, Sea doo lift and Generac generator. This home must be seen to truly appreciate and is a once in a lifetime opportunity to not just own a home but a 4 season vacation lifestyle. (id:49269)
RE/MAX Preferred Realty Ltd. - 585
107 - 25 Beaver Street
Blue Mountains, Ontario
Luxury Living in Thornbury. Enjoy the ease and comfort of ground floor living in this beautiful 1,270 sq ft, 2-bedroom, 2-bathroom suite at Far Hills in Thornbury. With no stairs or elevators to navigate, this home offers true single-level convenience ideal for those seeking accessible, low-maintenance luxury. High ceilings and expansive windows flood the space with natural light, while the open-concept layout connects seamlessly to a private, covered balcony perfect for morning coffee or evening relaxation.The spacious primary suite includes a walk-in closet and a 4-piece ensuite, while the second bedroom offers flexibility as a guest room or home office. This unit also features a private storage locker and assigned underground parking just steps from your door. Far Hills residents enjoy an exceptional lifestyle with access to a clubhouse, in-ground pool, tennis court, and beautifully landscaped grounds. Walk to downtown Thornbury's shops, restaurants, and cafés, or explore the nearby waterfront and Georgian Trail. Only 15 minutes to Blue Mountain and surrounded by top-tier golf and outdoor recreation.Condo fees include Rogers TV and Gigabit internet. Don't miss this rare opportunity to enjoy stylish, ground-floor living in one of Thornbury's most sought-after communities (id:49269)
Sotheby's International Realty Canada
294 Kent Road
Armour, Ontario
Sun and fun on fabulous Pickerel Lake! An easy 10 minute drive from all the amenities offered in Burks Falls, this traditional 2 bdrm/1bath cottage sits on an amazing, private 1.23 acre level lot, ideal for all ages to enjoy time at the lake. Easily accessed off a dead end, yr round private road, great for walks or bike rides in this friendly community. Big lake views & 110' of southwest facing frontage for all day sun and the stunning daily sunset show. Simple starter cottage offers spacious living & dining spaces with lake views, 2 good sized bdrms (space to add bunk beds), reno'd bathroom w/ soaker tub, shower, stackable washer/dryer, new hot water tank, simple cottage kitchen & a classic lakeside screened porch with walkout to deck. With plenty of space to spread out, this lot lends itself perfectly to summertime fun such as volleyball/badminton/croquet or horseshoes with great privacy from the neighbours. Sandy shoreline grows larger as the season goes on, the perfect spot to enjoy your lawn chair next to or in the warm, shallow water & the ultimate swimming area for kids to wade out forever. Pickerel Lake is a popular medium sized lake with depths up to 125', known for its excellent fishing (walleye, pike, smallmouth) & large enough for all of your favourite watersports or to enjoy a paddle around its nearly 15km's of shoreline. With a sun kissed nose & sandy toes, gather at the lakeside firepit for marshmallows, tall tales and the magic of shooting stars & northern lights. Cottage life is the best life! Enjoy the 2 propane fireplaces on cooler nights. Tinker in one of the multiple outbuilding spaces with plenty of storage for all your toys & gear. Invite your friends up to enjoy the ample, level areas to pitch a tent or park an RV for a campout weekend. Needs a coat of paint and some windows replaced to make it shine. New roof 8 yrs ago. So much to enjoy here for the whole family or as an ideal rental property. Comes fully furnished & ready to make memories! (id:49269)
Chestnut Park Real Estate
10 Mill Street
Amaranth, Ontario
This Incredible home has been featured in HAVEN Magazine and with price improvement which turns it from Dream to DREAM COME TRUE! Overlooking the river from the raised privacy perfect deck as it gently passes by while enjoying a good glass of wine a great conversation, I would like to welcome you to the 10 Mill Street in the beautiful Hamlet of Waldermar. This breathe taking 1887 Church converted to four level estate is one of the best examples of how old-world craftsmanship and modern design concepts blend perfectly. An open concept that is cozy and inviting yet with such features as a Seventeen foot floor to ceiling granite stone fireplace, harvest table for 12 plus and open concept gourmet level elegance filled kitchen. Sunlight pours through the church windows brightening every corner of the five bedrooms including a third level primary bedroom complete with walk in closet and separate ensuite boasting the entire length of the home. This home even has a fully functioning two-bedroom in-;aw suite with separate entrance and stone fireplace. The oversized two-car detached garage has it's own special feature of all heated engineered concrete basement for the ultimate cave space or home-based business. This home has so much to discover that these words simple fall short. Arrange your private showing to this once in a lifetime opportunity to own this Masterpiece! (id:49269)
RE/MAX Real Estate Centre Inc
77 Bayview Drive
St. Catharines (Port Dalhousie), Ontario
Welcome to 77 Bayview Drive, a tastefully updated 1.5 storey home located in the heart of Port Dalhousie. Located in one of St. Catharines most desirable neighbourhoods, just steps from the beach, marina, parks, and some of the best local shops and restaurants. The main floor features a bright, open living area, and a modern kitchen thoughtfully designed for entertaining. Upstairs, you'll find two well-sized bedrooms and a full bathroom, creating a functional and comfortable layout for families, couples, or downsizers. The basement offers in-law suite capability with a separate entrance, a second full bathroom, and the opportunity to add another bedroom. Step outside and enjoy the large, fully fenced backyard - a family-friendly space ideal for entertaining, gardening, or relaxing in the outdoors. A standout feature of this property is the detached garage, professionally converted into a fully finished bunkie. With upgraded insulation, flooring, and heating and cooling provided by an energy-efficient heat pump, this space is ideal for guests, a home office, or a creative studio. Recent updates include: Electrical (2024), Bathroom (2024), Kitchen (2021), Basement Finished (2019), Foundation Waterproofing and Sump Pump (2017). (id:49269)
Royal LePage NRC Realty
42 Seymour Avenue
St. Catharines (Secord Woods), Ontario
Welcome to 42 Seymour Avenue, nestled in the vibrant heart of Secord Woods! This charming and well-maintained semi offers comfort, convenience, and a delightful living experience. Step into a bright and inviting living room, where hardwood floors and large windows create a warm and welcoming atmosphere. The living room seamlessly flows into a formal dining area (or office space). The spacious kitchen is a chef's delight, featuring ample cupboard space and room for two cooks to work comfortably side by side, ideal for both intimate dinners and family gatherings. Featuring 3+1 generous-sized bedrooms, providing enough space for family and guests. The lower level offers additional living space with a cozy recreational room, a full 4-piece bath, and the fourth bedroom. This extra room is perfect for accommodating guests or transforming into a productive home office. Enjoy the tranquility and privacy of your own outdoor oasis. The private yard and patio are perfect for entertaining, barbecuing, or simply relaxing with a book. Experience the charm and functionality of 4this loving home where comfort meets convenience in one of Merritton's most desirable locations. (id:49269)
RE/MAX Niagara Realty Ltd
18500 Highway 60 Highway
Madawaska Valley, Ontario
Excellent one acre building lot located just outside of town close to all amenities. This lot is flat and already has an entrance off Hwy 60. There is a large work shop approximately 1056 square feet with a full loft on top. The shop is approximately 44x24 feet. The shop has a block foundation, metal siding and metal roof. The floor of the shop is poured concrete. Hydro is available at the road. The lot is very private with a large 60 acre privately owned parcel to the rear. Barry's Bay is know for its fabulous snowmobile and ATV trails. Barry's Bay is surrounded by a great number lakes providing excellent fishing and boating. (id:49269)
Royal LePage Team Realty
2757 Barron Road
Thorold (Cataract Road), Ontario
Nestled in a tranquil rural setting, this expansive 49.18-acre farm offers the perfect blend of privacy and convenience, ideally located between St. Catharines and Fonthill. At the heart of the property stands a generously sized four-bedroom home featuring a classic center-hall floor plan, providing a functional layout with endless potential. Whether you're envisioning a full renovation to restore its charm or planning to build your dream estate from the ground up, this rare offering presents a wealth of opportunities for homeowners, investors, or developers alike. (id:49269)
Bay Street Group Inc.
899 Bradshaw Crescent
London North (North C), Ontario
Available Immediately - Welcome to the highly desirable Stoney Creek neighborhood! This bright and spacious 2-storey detached home offers an open-concept main floor featuring a modern kitchen, a cozy living room with fireplace, and a dedicated dining area perfect for family living and entertaining. The second level includes three well-sized bedrooms, including a primary suite with a walk-in closet and private en-suite. The finished basement adds valuable living space with a large rec room, an additional bedroom, and a full bathroom. Enjoy outdoor living in the fully fenced backyard complete with a deck. Located within walking distance to top-rated schools, Stoney Creek YMCA, the public library, parks, and numerous amenities, this home combines comfort, space, and convenience in one of North London's most sought-after communities. (id:49269)
Shrine Realty Brokerage Ltd.
7413 Matteo Drive
Niagara Falls (Brown), Ontario
Mountain View Build Chadwell Model Elv M3 , 4 Bedroom double garage Townhome in Niagara! Bright, spacious layout , open concept. Stainless Steel Appliances In Kitchen , Spacious Master Bedroom with Ensuite and W/i Closet , Laundry on 2nd Floor . Proof of tenant insurance, $200 Key Deposit Required, Tenant is responsible for 100% utilities, front and backyard lawn care and snow removal. Book your private viewing! (id:49269)
Century 21 People's Choice Realty Inc.
6 Seagull Lake Road
Unorganized District (Arnstein), Ontario
Experience the perfect blend of comfort, functionality, and outdoor adventure in this one-of-a-kind 4-bedroom, 2-bathroom home (plus a fnishedloft), built in 2022. Thoughtfully designed for four-season living, this home has modern features and finishes. As you walk up the stairs to the family area, you are greeted by a bright, open-concept space with stunning wood paneling throughout, including the ceiling, creating a warm and vibrant atmosphere. Large windows food the home with natural light, offering breathtaking views of the surrounding landscape. Pot lights are installed throughout, adding to the homes modern and cozy ambiance.Each of the four spacious bedrooms boasts large windows, providing ample natural light and scenic views.A spacious heated workshop is fully equipped with a 14,000 lb hoist and air compressor, making it ideal for mechanics, tradespeople, or hobbyists. The home features dual heating options with a 100,000 BTU propane furnace and a wood stove connected to the duct system, plus a tankless hot water system for on-demand efciency.Storage is abundant with two large garages, currently used for indoor boat storage, and a shed connected to the main building for firewood. Stay connected and secure with a Starlink high-speed satellite internet system and a security camera system, both included in the sale.For relaxation, unwind in the bonus room with a hot tub or enjoy the outdoor pool and deck.Situated in an unorganized township, this property offers maximum flexibility with fewer building restrictions. Just steps from Seagull Lake and near multiple other lakes, you'll have endless opportunities for boating, fishing, and outdoor recreation. It has a hot tub room with a hot tub and 2 garages for boat storage. Total square footage includes workshop and Garage. **EXTRAS** Fridge In WorkShop, Hoist, Air-Compressor, Hot water Tub and it's equipment, Above ground Pool and heating equipment for the pool, Fridge, Stove, washer, dryer (id:49269)
Century 21 Empire Realty Inc
4476 Margueritte Avenue
Lincoln (Beamsville), Ontario
Fully renovated top to bottom and custom designed finishes, $$$ spends on renovation, new kitchens with quartz Counter tops and back splash, center island, brand new SS appliances, all new floors, new lighting, New baseboards and Trims. new bathrooms, newly build basement, new Driveway, new lighting includes pot lights, all new windows and doors, New Furnace, new large Driveway, new fence, large pie shaped backyard Must see, Don't miss. (id:49269)
Homelife/miracle Realty Ltd
24 Kaiser Court
Belleville (Belleville Ward), Ontario
Nestled at the tranquil end of a picturesque West End cul-de-sac lies a slice of paradise ready to welcome you home. This enchanting Tudor-style bungalow is more than a house its a dream realized, waiting only for your suitcase and toothbrush. Every detail has been thoughtfully attended to, with the hard work already complete, leaving behind a masterpiece that shines with perfection. The property's expansive 200x100-foot lot strikes a harmonious balance between space and intimacy. As you approach, a newly paved driveway greets you, offering parking for 8 or more vehicles with ease. Whether you're hosting a gathering or simply enjoying the luxury of space, this driveway ensures everyone is accommodated. Beyond that, a 3-car garage and an additional carport provide even more room for your vehicles, hobbies, or storage needs. The large, sunlit kitchen is a chefs delight, blending classic style with every modern convenience you could wish for. Granite countertops, crowned by a central island, invite culinary creativity and social gatherings alike. Here, cooking isn't just a task its an experience. The charm continues into the living and family rooms, united by a stunning double-sided gas fireplace. Imagine cozy evenings spent with the flicker of flames illuminating both spaces, creating a warm and inviting ambiance that transforms every moment into something extraordinary. The primary bedroom is a retreat within a retreat spacious haven boasting a beautifully designed 3-piece ensuite bath. Thoughtfully appointed and bathed in natural light, it promises restful nights and peaceful mornings. Downstairs, the home expands further with a generously sized recreation room. Featuring the same exquisite hardwood floors, it offers the perfect setting for games, gatherings, or quiet personal time. An additional bedroom and bathroom on this level provide privacy and comfort for guests or family members, while ample storage ensures that everything has its place. (id:49269)
Ekort Realty Ltd.
23 Densgrove Drive
St. Catharines (Vine/linwell), Ontario
Updated 4-Bedroom Bungalow in a Quiet Family Neighbourhood!Welcome to 23 Densgrove Drive. The wide 5-car driveway leads to a welcoming front porch, perfect for enjoying your morning coffee or unwinding in the evening while taking in the quiet, friendly surroundings.This beautiful FRESHLY PAINTED THROUGHOUT CARPET FREE home features a bright open-concept layout with hardwood floors, a modern kitchen with granite countertops, stainless steel appliances, breakfast bar with double sinks and a sun-filled living/dining area with a large bay window. Offering 4 bedrooms (3+1), 2 updated baths, and a FULLY FINISHED BASEMENT with a really COZY HOME THEATRE, a large family room, an OFFICE, and a laundry room including storage cupboards . Enjoy the private fully fenced backyard with a cozy SCREENED-IN CEDAR PATIO and an adjoining PRIVATE PERGOLA with a relaxing HOT TUB. The backyard also features a separate COVERED DECK - ideal for barbequing. The property also has a single garage, a shed & a garbage enclosure. Move-in ready with space for the whole family!Short distance to schools, bus route, groceries, restaurants & all amenities & easy access to the highway. (id:49269)
Exp Realty
36 Secinaro Avenue
Hamilton (Meadowlands), Ontario
Welcome to this beautifully updated two-story home nestled in a quiet family-friendly Ancaster neighbourhood. With standout curb appeal, professional landscaping, and a charming covered front porch, this home makes a lasting impression. Step inside to a bright, open-concept layout featuring 9-foot ceilings, hardwood floors, and California shutters throughout most windows. The main floor includes a separate formal dining room, a versatile mudroom currently used as a pantry/storage space, and a stylish white kitchen complete with quartz countertops glass tile backsplash, breakfast bar and a new stainless steel appliances (fridge & stove 2023). Enjoy seamless indoor-outdoor living with sliding doors leading to a large, fully fenced backyard featuring a composite deck and patio (2021), Hornbeam trees - providing you with total privacy - and a natural gas BBQ line - perfect for summer entertainment. Recent updates and standout features include:- Fresh paint on the main floor and in the primary bedroom (April 2025)- New main floor light fixtures (April 2025)- Quartz countertops, sinks, and faucets in all 3 bathrooms (2023)- Spacious second floor with 3 generous size bedrooms, including a serene primary retreat with a walk-in closet and luxurious 5-piece ensuite- Additional 4-piece bathroom and large second-floor laundry room- Professionally finished basement with oversized windows, a cozy gas fireplace in the large rec room, an additional bedroom, and ample storage - This home is ideally located just minutes from top-rated schools, beautiful parks, Meadowlands Shopping Centre, Hamilton Golf & Country Club, and offers quick access to Hwy 403 for commuters. Don't miss this opportunity to own a move-in-ready home in one of Ancaster's most desirable areas! (id:49269)
Exp Realty
11 - 125 Long Branch Avenue
Toronto (Long Branch), Ontario
Welcome to Long Branch Town Home Built by Minto. Nestled just minutes from Long Branch Go Station and Transit, parks, cafes, and trendy shops. This bright and spacious 2 bedrooms, 3 bathrooms gleaming with wide plank wood floors. Modern kitchen with beautiful quartz countertop with upgraded cabinetry, centre island and stainless steel appliance with gas stove. Primary room retreat features walk-out to private balcony, walk in closet with ensuite 3 piece bathroom. Generously sized 2nd bedroom perfect for guests, home office or a nursery room. Tranquil rooftop terrace with barbecue gas line and views spanning from Mississauga to Downtown Toronto. (id:49269)
RE/MAX Realtron Yc Realty
42-43 - 5100 South Service Road
Burlington (Industrial Burlington), Ontario
Spacious Industrial Condo With Office And Warehouse. 6180 Sqft Total Space. 3418 Sq Ft Warehouse Space. Over 2500 Sqft Of Office Space Spanning 2 Floors. Versatile Bc1 Zoning. Four Designated Parking With Plenty Of Plaza Parking Spaces in front. Two Drive-In Doors. Easy Access To Hwy QEW/403/407. (id:49269)
Royal LePage Real Estate Services Success Team
38-1 Mendota Road
Toronto (Stonegate-Queensway), Ontario
Gorgeous And Spacious Freehold Townhouse Nestled In The Highly Coveted Stonegate Neighborhood.This Bright Open Concept Home Boasts a Stunning Renovated Eat-In Kitchen With Centre Island AndWalk Out To Your Private Backyard Patio. Hardwood Throughout This Beautiful Open Concept HomeWith Custom Built In Cabinetry, Large Windows And High Ceilings (Laminate In Basement) UpstairsYou Will Enjoy The Huge Primary Bedroom With Vaulted Ceilings And Walk-In Closet. Renovated 5Piece Bathroom With Double Sink Vanity, Separate Soaking Tub And Shower. Large Sun-FilledSecond Bedroom Contains Big South Facing Windows. This Fully Move In Ready House Also OffersRenovated Basement With Fold Out Queen Size Murphy Bed Seamlessly Built Into The Cabinetry.Perfect For Guests Or as a Third Bedroom, Nanny Or In-Law Suite Equipped With 4 Piece EnsuiteBathroom. Located In a Family Friendly Neighborhood With Easy Access To The GardinerExpressway ,TTC and the Mimico Go Station. You Are Also Conveniently Located Close ToExcellent Shopping and Restaurants, Costco, Ikea and Metro. Short Distance Away From GreatParks And Schools. This Is The Perfect Home For Executives, Couples And Young Families. (id:49269)
RE/MAX West Realty Inc.
1230 Blackburn Drive
Oakville (Ga Glen Abbey), Ontario
Designers Delight. Home treated with passion. Renovated from the top to the bottom with the endless upgrades. Meticulously maintained. Located in Legendary Glen Abbey on a quite street, surrounded with parks and trails. Best schools in the region. Very handy plaza around the corner. Fantastic Community Center close by. State of the Art Hospital within 10 min drive. Excellent access to HWYS; QEW and 407. Experience modern life style with true inspiration in this unique property. Very functional layout. Stylish kitchen with stand out back splash from MUDmosaic (Montreal) $$$$$ and quartz counter tops. Large dining / living area overlooking green scenery. Bathroom Spa on each floor. Commercial quality laminate flooring made in Germany throughout the house. Variety custom made closets. Modern urban blinds with remote control. 2nd Floor laundry. Central Vacuum with baseboard toe kick dustpans. Professionally finished basement with family room / game / gym area and additional well organized storage. Oversize garage with quiet door opener, workshop bench, sink, heater and car charger. Upgraded exterior with stones accents. Enjoy beautifully landscaped backyard like an Eden with charming custom made garden shed (wow!!) + BBQ natural gas connection as bonus. Furnace, Hot Water Tank & A/C replaced. No rented equipment on the house! (id:49269)
Royal LePage Real Estate Services Ltd.
12 - 1980 Davenport Road
Toronto (Weston-Pellam Park), Ontario
Discover stylish, modern living in our newly renovated apartment suites - redesigned with fresh finishes, updated kitchens, and sleek bathrooms. These suites offer the comfort and aesthetic of a brand-new home at an exceptional value. Building is currently undergoing exciting revitalization, you'll benefit from competitive pricing and the opportunity to be part of a growing, improving community. While upgrades continue in common areas and other parts of the property, your private suite is move-in ready and fully updated. Located in Toronto's Weston-Pellam Park neighbourhood; this area is situated in the city's west end and benefits from its proximity to various amenities, including public transit, parks, and community centres, making it an attractive spot for both residents and businesses. (id:49269)
Kic Realty
Pc275 Realty Inc.
19 Garside Crescent E
Toronto (Brookhaven-Amesbury), Ontario
FULLY RENOVATED INSIDE/OUTSIDE IN 2019. HOUSE WAS SHOWCASED ON THE PROPERTY BROTHERS. VAULTED CEILING WITH BEAM AND OPEN CONCEPT. LARGE KITCHEN WITH ISLAND, 2 SKYLIGHTS, WINDOW AT SINK, DOUBLE SLIDERS THAT LEAD TO A DECK WITH BBQ. HIGH END APPLIANCES IN THE KITCHEN. LIVING ROOM IS OPEN TO KITCHEN WITH A BUILT IN ENTERTAINMENT UNIT. NEWER WINDOWS, ROOF, A/C, ELECTRICAL W200 AMPS, PLUMBING, CENTRAL VAC, LANDSCAPING FENCE IN 2019. HARDWOOD FLOOR ON MAIN FLOOR AND VINYL FLOOR IN BASEMENT. PRIMARY BEDROOM HAS A 3PC ENSUITE AND BUILT IN STORAGE. 2 BEDROOMS SHARE A 4 PC BATHROOM ON MAIN FLOOR. ENJOY THE NATURAL LIGHT ON THE MAIN FLOOR WITH THE 3 SKYLIGHTS, DOUBLE SLIDERS AND LARGE WINDOWS. THE BASEMENT HAS A LARGE RECREATIONAL ROOM WITH BUILT IN WALL UNIT. GREAT AREA FOR ENTERTAINING. A 2 PC BATHROOM IS AVAILABLE. LARGE LAUNDRY ROOM WITH SINK, COUNTER, CABINETS AND WASHER, DRYER. THE SEPARATE ENTRANCE WITH WALK-UP PROVIDES ACCESS TO A SEPARATE BASEMENT APARTMENT THAT IS EQUIPPED WITH 3PC BATHROOM, BEDROOM, KITCHEN, LIVING ROOM AND ITS' OWN LAUNDRY ROOM. POTENTIAL FOR NANNY, IN-LAW OR RENTAL. CLOSE TO SCHOOLS, HIGHWAY, YORKDALE, HUMBER HOSPITAL, SUBWAY. IDEAL LOCATION. IDEAL HOME FOR A YOUNG FAMILY OR DOWNSIZERS. A UNIQUE GEM (id:49269)
Royal LePage Premium One Realty
72 Bruce Beer Drive
Brampton (Madoc), Ontario
Welcome to this well-appointed 4-bedroom semi-detached home located in a desirable Brampton neighbourhood with double paved extra sized driveway. Make Sure to Checkout the Backyard Oasis! The main floor features a spacious open-concept living and dining area, perfect for entertaining. Enjoy a modern kitchen equipped with stainless steel appliances, granite countertops, a double sink, and stylish pot lights throughout.The finished basement offers additional living space with a separate kitchen, laundry, and an open-concept recreation room ideal for extended family or guests. Step outside to a generously sized double-paved driveway offering ample parking. Separate laundry for upstairs and downstairs, no sharing! The backyard is open and inviting, highlighted by a fully enclosed 7-person hot tub perfect for family gatherings and summer barbecues. Conveniently located close to schools, Highway 410, parks, and major shopping malls. (id:49269)
Real Broker Ontario Ltd.
51 Lancewood Crescent
Brampton (Westgate), Ontario
Stunning fully renovated Bramalea Woods Executive Townhome! Rarely does a home come up for sale in this exclusive community! Beautiful from the moment you step inside the front door! Gleaming floors throughout, with new carpet in the primary suite! Gorgeous two-tone kitchen cabinetry with new stainless appliances! Main floor offers an updated powder room. The L-shaped living/dining space offers a walkout to a private partially fence yard with planters/screens. Head on up the new hardwood stairs with upgraded iron railings with new carpet runner! Upstairs you'll find a fabulous bright family room, which could also double as a large 3rd bedroom, office, studio, or currently used as a yoga studio with a big closet! Two more large bedrooms, both with updated ensuite spa baths with new quartz topped vanities! The primary bedroom boasts a large walk-in closet and new broadloom, the ensuite has a glass shower and double vanity! **EXTRAS** The basement is ready for your imagination, and hosts the laundry and utilities, with lots of storage space and a folding table! (id:49269)
Ipro Realty Ltd.
40 Kentucky Drive
Brampton (Fletcher's Creek South), Ontario
Wow...Must See.. Prime Location, Beautiful 3+1 Bedroom, 4 Baths *Detached Home* In A Family Oriented Neighborhood with finished Basement. Double Car Garage, Formal Living/Dining, Sep Family Room with Fire Place. Main Floor Hardwood And Ceramic, Pot Lights, Quartz Kitchen Countertop, Front Porch Enclosed with Garage Access. Boast 3 Good Size Bedroom, Master With 5pc Ensuite And Walking Closet. Finished 1 Bedroom Basement 4 Pcs Bath, Rec Room and second Kitchen. Mins To Shoppers World, Sheridan College, Transit Go, 407,401,410. Place Of Worship And All Amenities. (id:49269)
RE/MAX Premier Inc.
255 Ladyslipper Drive
Waterloo, Ontario
***OPEN HOUSE SATURDAY 2-4 PM***IMMEDIATE POSSESSION, MOVE IN READY****EAST FACING BUNGALOW ON WALK OUT LOT BACKING ONTO GREENSPACE. 2 BEDROOM PLUS DEN BUNGALOW! Features include, 10 FOOT CEILINGS on main floor, WALKOUT BASEMENT LOT. Luxury flooring throughout, chef's dream kitchen with QUARTZ COUNTER TOPS & BACKSPLASH, island for food prep and large pantry with upgraded cabinets! Spacious great room soaring vaulted ceilings, and French doors leading to the backyard. 2 spacious bedrooms, spa like master ensuite with glass shower doors, huge walk-in closet. Den/office on main floor with large windows. Main floor laundry, plus MORE! Huge unfinished basement waiting for your finishing touches! Features 9 FOOT CEILINGS in basement and large patio sliders leading to backyard and GREENSPACE! ***FULLY LOADED WITH FREE!! UPGRADES - BLACK EXTERIOR WINDOWS, QUARTZ PLUS MORE!*****photos virtually staged (id:49269)
RE/MAX Twin City Realty Inc.
250 Ainslie Street S Unit# 71
Cambridge, Ontario
Welcome to 250 Ainslie St S, for those looking to downsize, invest, or perfect for first time home buyers. All exterior maintenance done for you. Spacious family room, with the kitchen just steps away. Sliding glass doors off the kitchen opens up to a deck for your morning coffee. For those who work from home, there is office space upstairs. 3 beds, 3 baths, 1415 sqft. The basement is a walk out with a separate entrance. So many options for this space. The stove, washer, and dryer are new. Hot water heater 2016, water softener 2023, furnace/AC 2022. (id:49269)
RE/MAX Real Estate Centre Inc.
6 Herlan Avenue
Kitchener, Ontario
****OPEN HOUSE SATURDAY, JUNE 7TH 2-4 PM**** FRESHLY PAINTED, LANDSCAPED and updates! Charming and Cute as a button! Perfect for the empty nester downsizer or first time buyer! Just steps from Google, Innovation District, Pharmacy School and LRT. This family friendly home is sure to please! Features a large updated open kitchen with loads of counter space. Separate Living Room and Dining Room with walkout to covered porch. Main floor laundry room with extra storage and bathroom is an added bonus! Upper level features 3 good sized bedrooms and a full 4 pc bathroom with tub/shower combo. Lower level rec room offers a play area for kids, cozy gas fireplace with brick wall accent and additional storage rooms. SIDE DOOR ENTRANCE to the basement which allows for IN LAW POTENTIAL with rough in for bathroom! Furnace, windows and air conditioner updated in 2019, Roof 2017. Steps to parks, schools, Iron Horse Trail, Belmont Village plus MORE! some photos virtually staged (id:49269)
RE/MAX Twin City Realty Inc.
303 Livingstone Street W
Barrie (Northwest), Ontario
Welcome to 303 Livingstone Street West! A Spacious Family Home in One of Barrie's Most Loved Neighbourhoods. If you've been searching for the perfect family home in a mature, well-established area of Barrie, your wait is over. This all-brick two-storey home, located in the desirable west end,offers both the space and the lifestyle that growing families crave. Vacant and move-in ready,the home is spotless from top to bottom and features gleaming real hardwood flooring throughout no carpets here, just timeless quality and easy maintenance. From the moment you step through the double-door entrance into the bright, open foyer, you'll be impressed by the generous layout and natural flow. The main level is designed for family living and entertaining, offering an inviting combination of living and dining areas, a spacious eat-in kitchen filled with natural light, and a cozy family room anchored by a gas fire place perfect for relaxed evenings at home. Upstairs, the current layout showcases a unique and oversized principal bedroom suite.Originally a four-bedroom plan, one wall was removed to create a luxurious space that could easily double as a private retreat, a nursery, or even a home office. If needed, converting it back to a fourth bedroom is a simple fix. The additional bedrooms are equally well-finished with hardwood floors and a neutral colour palette, offering a move-in-ready canvas for your personal touch. Step outside to find a well-maintained yard with attractive interlock paving and plenty of green space for kids to run or for gardening and entertaining in the warmer months.This home is located in Barries northwest end, a community that blends comfort and convenience effortlessly. Families are drawn to this part of the city for its, friendly neighbours, and proximity to everyday essentials. Transit stops are just steps away, and the Georgian Mall,top-rated schools, and a wide array of shops and restaurants are all a short drive from your front door. (id:49269)
Keller Williams Experience Realty
33 Holton Avenue N
Hamilton (Gibson), Ontario
Welcome to this beautifully updated 2-storey, brick detached home nestled in the heart of Hamilton's desirable Gibson neighbourhood - a perfect blend of character and modern convenience. Just minutes from downtown, major highways, shopping, and transit, this move-in-ready gem offers both location and lifestyle. Step inside to a bright, open-concept main floor where original charm meets thoughtful renovations. The space was fully opened up in 2018, featuring new drywall, smooth ceilings, and refinished stairs and flooring that lead the way through a welcoming layout designed for both entertaining and everyday living. The kitchen is anchored by a brand-new GE gas stove (2025), perfect for the home chef, and flows effortlessly to the back deck - rebuilt in 2022 with new stairs and fencing - ideal for summer BBQs or peaceful morning coffee. Upstairs, enjoy the comfort of spacious bedrooms, all with their own closets and a fully renovated bathroom (2018) that blends style with functionality. This home has been meticulously maintained with major upgrades including new windows (2020), new front and back doors (2025), new roof (2022), A/C (2019) and updated electrical and wiring (2018). Even the landscaping, front and back (2020), invites you to relax and enjoy your private outdoor space. With fresh paint (2025) throughout and timeless brick curb appeal, this home is the perfect mix of classic architecture and modern updates - ideal for young professionals, families, or investors seeking a solid, stylish home in a vibrant, growing neighbourhood. Don't miss this rare opportunity to own a piece of Hamilton's history with all the comforts of modern life. Book your showing today! (id:49269)
Revel Realty Inc.
911 - 30 Upper Mall Way
Vaughan (Brownridge), Ontario
Welcome to an Enviable location and lifestyle. A vibrant connected New community that celebrates Good living and Style. Whether its the latest fashion and design, or popular park, trail or trendy rooftop to play on, you'll find it all here at the Promenade Park Towers, Thornhill's newest address. Be the first to live in this modern 1 Bdrm + den unit. Great view from Balcony! Tons of amazing Amenities including Virtual Golf, Billiards, Theatre Rooms, Party Room, Library, Guest Suites, Rooftop Garden, Children's Room and Concierge! **EXTRAS** Indoor Child Play Area, Outdoor Child Play Area , Business Centre (WiFi), Dining Room, Games Room/ Billiards/Table Tennis Room, Guest Suites, Golf Simulator, Roof Top, Yoga Room (id:49269)
Royal LePage Signature Realty
Upper - 213 Beechy Drive
Richmond Hill (Crosby), Ontario
Spacious and functional Semi-Detached In Prime Mature Neighborhood. Close To Top-Rated Schools. Go Train, Shopping And Parks. Perfect Rental or In-Laws Suite, Big eat-in kitchen, living room, 3 Bedrooms and recreational room, Long Driveway. (id:49269)
Homelife New World Realty Inc.
26 Hartwood Place
Markham (Berczy), Ontario
This Is It! Detach In Prestigious Berczy Park*Beside Quiet Treed Park*Over 3300 Sqft Plus Partial Fin Bsmt*Bright,Spacious&Clean*10' Ceiling&8' Dr Frame T/O Main*9' At 2nd*Oak Staircase W/Iron Pickets*California Shutters*Crown Moulding*Pot Lights*Ceiling Speakers*Granite Counter&Backsplash In Upgd Kit*Master W/Dress Up Area&2Side Gas Fp*Main Flr Laundry*Dbl Dr Entrance*Fully Fenced Bkyd*Walk To Top Rank Pierre Trudeau Hs/Stonebridge Ps/All Saints Ces. (id:49269)
Fenghill Realty Inc.
111 - 3380 Bur Oak Avenue
Markham (Cornell), Ontario
Directly on Bur Oak Avenue, this commercial gem offers unmatched visibility and accessibility, making it a prime investment opportunity. Located in the vibrant, highly sought-after Cornell community, this space is surrounded by a dynamic mix of businesses, including popular restaurants, shops, serene parks, Markham Stouffville Hospital, and the Cornell Community Centre. Adding to its appeal, a massive mixed-use development is planned right across the street, promising to elevate your business' visibility even further. With easy access to major highways and public transportation, commuting is effortless, ensuring your clients and employees can reach you with ease. Step inside to find a modern, meticulously maintained space that exudes professionalism and warmth. Large windows bathe the interior in natural light, creating a bright, inspiring atmosphere. High-quality finishes and sleek, contemporary design elements create an ideal setting for any professional office or retail venture. The unit also comes with an underground parking spot for potential additional income! Don't miss out on the chance to make this exceptional commercial unit your own. (id:49269)
Keller Williams Legacies Realty
831 - 3 Concord Cityplace Way
Toronto (Waterfront Communities), Ontario
The crown jewel has finally arrived, welcome to suite 831 at Concord Canada House! 9 Reasons to fall in love with this stunning suite: 1) Practical 1 plus den layout with no wasted space. 2) Stylish, light-toned finishes 3) Built-in Miele appliances 4) Thoughtfully designed storage solutions 5) Heated balcony with composite decking 6) Clear city view 7) Brand new condition 8) Luxury amenities 9) Prime location - just a short walk to Rogers Centre, The Well, TTC, restaurants and shops, CN Tower, Union Station, Financial District, Entertainment District. See it today! (id:49269)
Prompton Real Estate Services Corp.
1511 - 75 Oneida Crescent
Richmond Hill (Langstaff), Ontario
Priced to Sell! Location! Location! LocationWelcome to the Miracle unit on Yonge/Hwy 7, Right in the heart of Richmond Hill. This stunning 2-bedroom & 2 bathroom suite offers a bright and spacious open-concept living area. Modern Dine-in kitchen W/Quartz Counters, Centre Island, step out onto your private double size balcony. New Flooring! The unit includes 9 ft ceilings and West Facing View, a spacious living and dining area, and an upgraded kitchen with countertop. Residents have access to a gym, party room, games room, and Meeting Room, providing ample opportunities for relaxation and recreation. The condo comes with one parking and a locker, 24 hours Concierge, Vistor Parking, adding convenience and storage options.*Minutes to VIVA, Go Bus Terminal, Hwy 7, Highway 404/DVP, Restaurants, Chapters, Home Depot, Community Centre, School and All Other Amenities * (id:49269)
Smart Sold Realty




