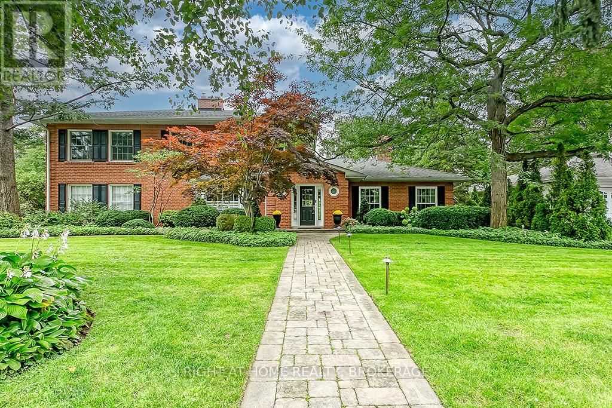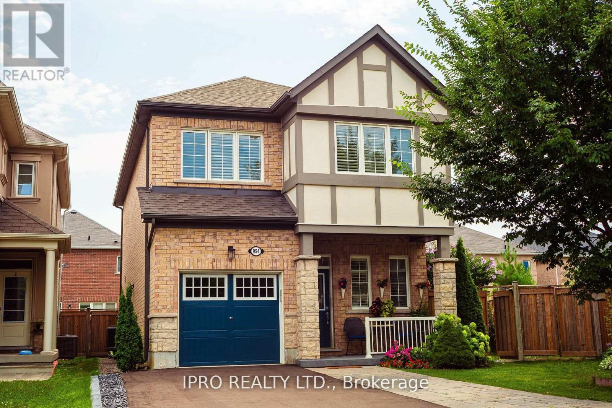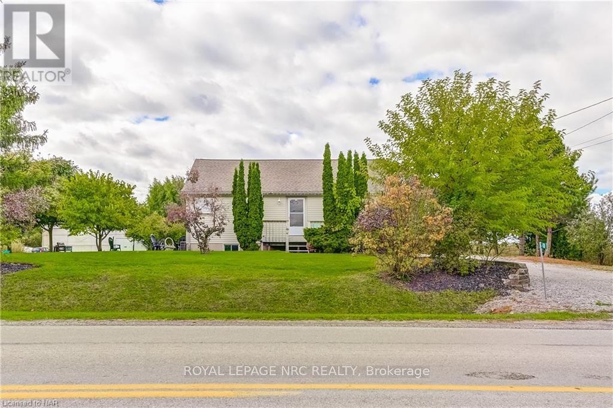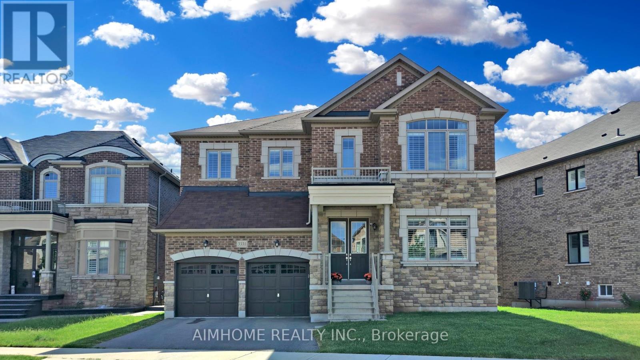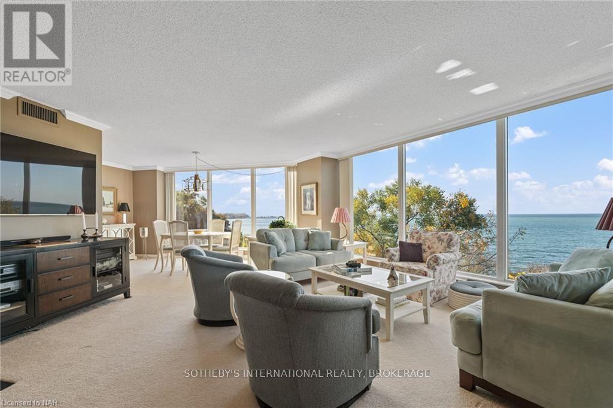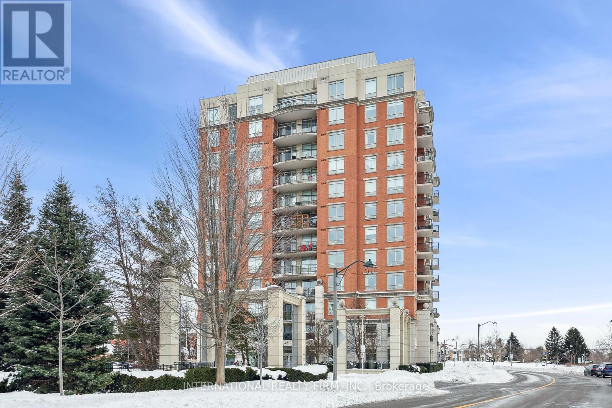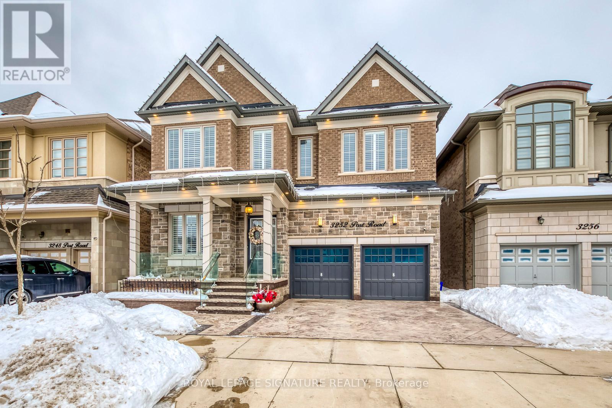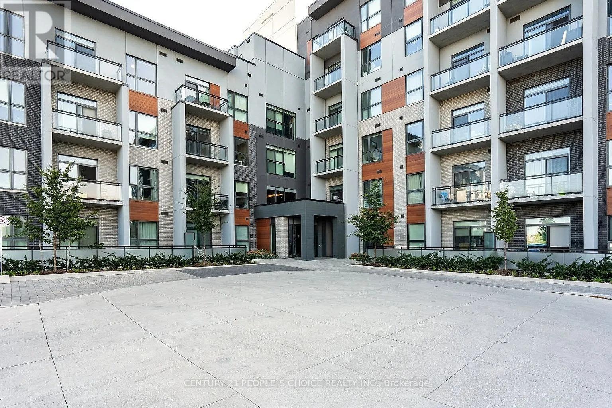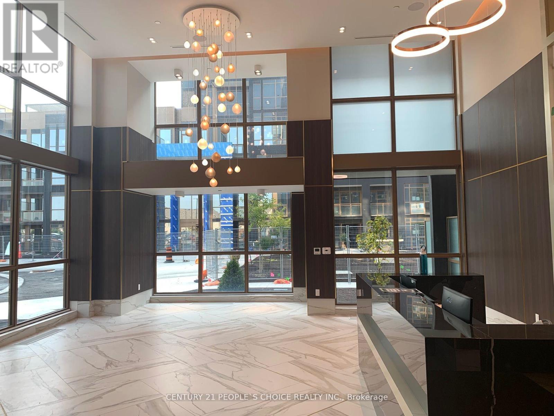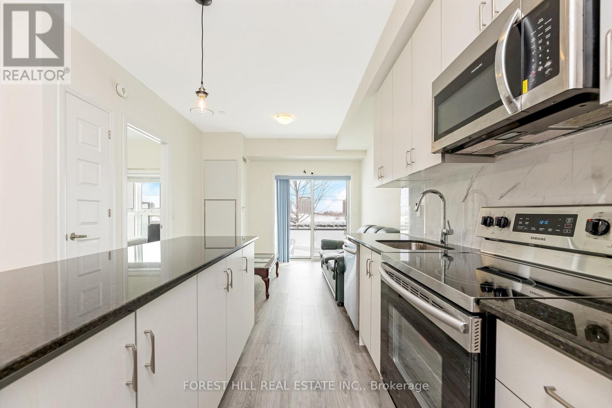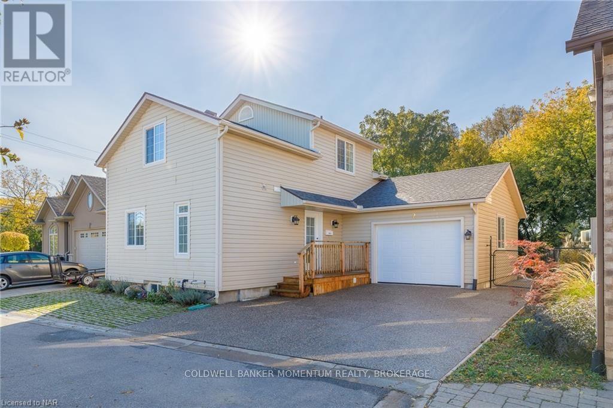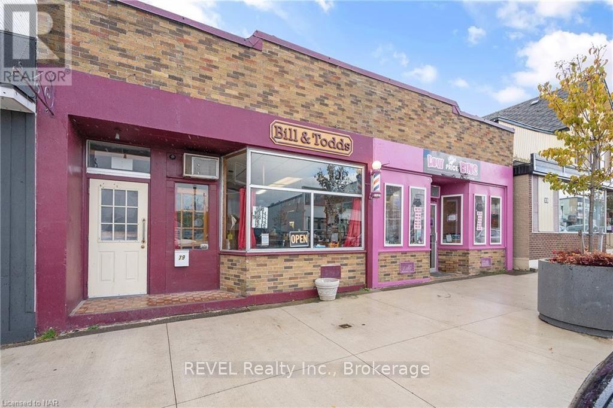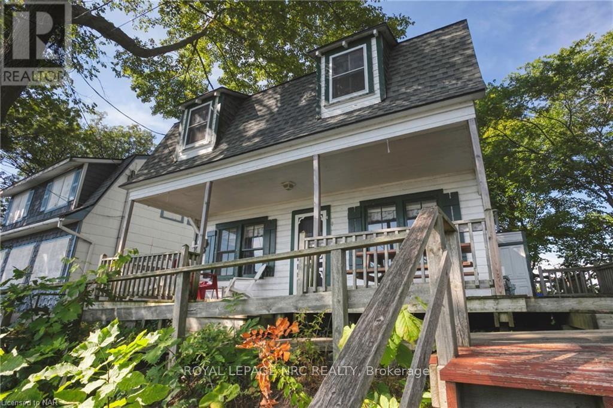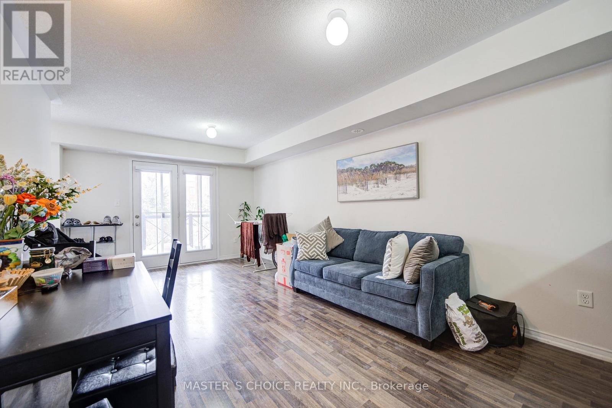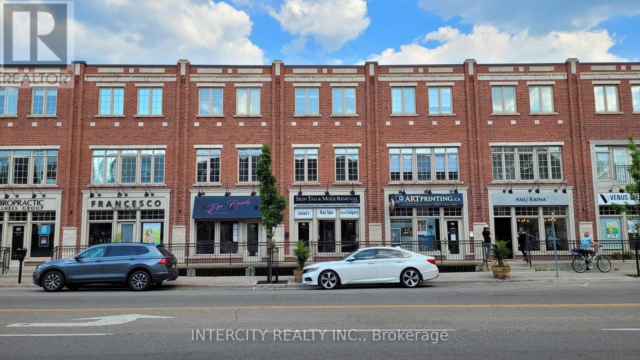D3 - 2501 Prince Michael Drive
Oakville (Jc Joshua Creek), Ontario
**Turnkey Breakfast Restaurant Business for Sale Prime Oakville Plaza Location** Here's your opportunity to own a 100% turnkey breakfast restaurant in one of Oakville's most bustling plazas. Located in a high-traffic area, this established and thriving location is part of a fast-growing breakfast chain with franchise support. This successful business has a proven track record of profitability, offering a fully equipped kitchen, a loyal customer base, and a prime spot in a highly sought-after Oakville neighborhood. With franchise backing, you'll benefit from ongoing support, marketing, and an established brand that customers love.Perfect for an owner-operator or investor, this location is primed for continued success with ample growth potential. Take advantage of this rare opportunity to own a business with everything in place for immediate success. Dont miss out on this incredible opportunity to become part of a flourishing breakfast chain in a prime location. Inquire today! (id:49269)
Royal LePage Signature Realty
1335 Cambridge Drive
Oakville (Mo Morrison), Ontario
Luxury Living In Prestigious Eastlake, 1335 Cambridge Dr, Discover Unparalleled Elegance In The Heart Of Southeast Oakville Coveted Morrison Enclave, Where This Masterfully Updated Executive Residence Commands A Sprawling 99 X 150 Premium Lot In One Of The GTA's Most Exclusive Neighborhoods. Perfectly Positioned Steps From Lake Ontario, Gairloch Gardens, And Top-tier Public/private Schools, This Home Redefines Elite Family Living With Its Blend Of Timeless Sophistication And Contemporary Flair. Main Level Excellence: Step Into A Sunlit Sanctuary Showcasing Meticulous Craftsmanship, The Heart Of The Home Is A Gourmet Chefs Kitchen Outfitted With Premium Appliances, Stone Countertops, And A Walk-out Breakfast Nook Bathed In Natural Light. Entertain Effortlessly In The Cathedral Ceiling Spacious Great Room With A Gas Fireplace, Host Formal Dinners In The Dining Room, Or Unwind In The Serene Muskoka Sunroom. A Main-floor Office, Complete With Custom Built-ins, Caters To Modern Professionals. Second-floor Serenity: Ascend To Four Generously Sized Bedrooms, Including A Spa-inspired Primary Suite Boasting A Fireplace, Walk-in Closet With Organizers, And A Lavish 5-piece Ensuite With Heated Floors. Three Additional Bright Bedrooms, Share A Chic 4-piece Bath. Skylights Cascade Sunlight Throughout, Enhancing The Homes Airy Ambiance. Versatile Lower Level: The Fully Finished Basement Offers A Flexible In-law Suite With A Spacious Rec Room (Gas Fireplace), Guest Bedroom, 3-piece Bath, And Ample Storage. Outdoor Oasis: A Resort-style Backyard Awaits, Featuring A 40'x20' Saltwater Pool (2020), Expansive Stone Patios, And Lush, Mature Landscaping Ensuring Total Privacy Ideal For Grand Gatherings Or Tranquil Relaxation. Close to the Oakville/Clarkson GO Stations, Quick Access To Qew/403 Ensures Seamless Commutes To Toronto And Beyond. A Rare Gem Offering Luxury, Location, And Limitless Potential - Schedule Your Private Tour Today! (id:49269)
Right At Home Realty
503 - 95 Dundas Street W
Oakville (Go Glenorchy), Ontario
Very Spacious, Amazing and functional layout, Open Concept Unit with 2Beds 2 Full 4pcs Baths,Full Of Light, Tons Of Upgrades, Mattamy Built 95 Dundas St West. Enjoy The Modern Amenities -Party And Media Room, Indoor Fitness Room, Outdoor BBQ lounge On The Roof Top, Underground Parking, Locker And More. Steps from shopping, transportation, schools, parks, highways and more. (id:49269)
Century 21 Empire Realty Inc
715 - 3220 William Coltson Avenue
Oakville (Jm Joshua Meadows), Ontario
Prime Location in North Oakville. Stunning 1 bedroom/1 Washroom with 9-foot-high Ceilings! Modern finishes and premium laminate flooring throughout. The open-concept kitchen features upgraded stainless steel appliances, an island, and quartz counters with backsplash. Large windows in the living room & bedroom for plenty of natural light. Upgraded washroom with glass shower. Full-size washer & Dryer. Large Balcony. Smart living with a Geothermal system and keyless entry. Conveniently located near grocery stores, hospitals, Go Transit, and highways 407/403. Smart Connect System. Building amenities include: Party Room/ Meeting Room/ Concierge/ Rooftop BBQ terrace, Co-working Space/lounge, Visitor Parking and more. 1 Parking & Locker included. (id:49269)
RE/MAX Real Estate Centre Inc.
799 Apple Terrace
Milton (Cb Cobban), Ontario
Ravine lot with breathtaking views! A brand-new Detached Home in Milton, a most sought-after neighborhood of Sixteen Mile Creek. This exquisitely designed house is the ultimate combination of contemporary style and practical living, making it suitable for both professionals and families. Perfect for entertaining or daily living, this open-concept space boasts high ceilings, Large windows throughout, and a bright, airy design with smooth flow. Featuring 5spacious bedrooms along with Den on main Level, plenty of storage space. A calm main bedroom with Large Walk-in Closet, The gourmet kitchen has BeautifulGranite countertops and Backsplash, stainless steel appliances, stylish cabinetry, and a sizable Center Islandfor creative cooking. Alot of natural light, improved curb appeal! well situated in the affluent Milton neighborhood, A short distance from stores, near parks, schools, upscale dining options and quick access to the Highways. This exquisitely crafted residence in one of Milton most desirable neighborhoods is the pinnacle of modern living. Don't pass up the chance to claim it as your own! (id:49269)
Royal LePage Premium One Realty
954 Penson Crescent
Milton (Co Coates), Ontario
Nestled in the Heart of Milton, Quiet Neighbourhood, This Detached Two Storey Gem boasts 4 Spacious Bedrooms and 3 Modern Bathrooms, 9ft Ceilings. offering an open concept first floor with a large breakfast area for family gatherings. Set on one of a kind pie shaped lot, ideal for a pool, the home features and Upgraded Roof (25 Year Warranty) , a newly paved driveway and a covered porch. The organically treated yard free from pesticides, enhances the natural beauty of the property. Located near top rated schools and within the school bus zone, the property also includes a basement with rough-ins and upgraded larger windows providing a ready opportunity for a legal basement with a private backyard and separate parking. This rate find blends comfort, convenience and investment potential in a highly sought after community. Prime residential location with ready investment opportunity. ** 2 Laundromats - 2nd Floor and Basement ** (id:49269)
Ipro Realty Ltd.
430 Concession 7 Road
Niagara-On-The-Lake (Rural), Ontario
Versatile Country Home on 5 Acres with Commercial Greenhouse. Discover this charming single-family home featuring 3+1 bedrooms and 1 bath, set on 5 picturesque acres in the heart of Niagara-on-the Lake, a town known for its stunning landscapes and vibrant community. This property includes a commercial-grade greenhouse spanning 32,760 sq. ft., perfect for those looking to cultivate their passion. The main floor is designed for comfort and functionality, featuring a spacious kitchen that overlooks the inviting living area, creating an open and welcoming atmosphere. While the kitchen retains its classic charm, the layout is ideal for family gatherings and entertaining. The lower level has been modernized with upgraded windows, enhancing the overall appeal. Recent renovations have transformed the downstairs bedroom, living area, and storage spaces into practical environments, providing flexibility for various uses. The expansive greenhouse is a standout feature, equipped with a durable poly roof and polycarbonate sidewalls. It includes an efficient ventilation system and natural gas heating, supported by 200 AMP electrical service. An advanced irrigation system ensures optimal growing conditions year-round. With city water, a 6,000-gallon cistern, and a 3HP water pump, this property is well-prepared for extensive cultivation. A natural gas generator adds peace of mind for uninterrupted operations. This property combines a well-appointed home with exceptional outdoor potential in Niagara-on-the Lake. Do not miss your chance to turn your Niagara dreams into reality! (id:49269)
Royal LePage NRC Realty
8017 Hornby Road N
Oakville (Oa Rural Oakville), Ontario
Amazing opportunity to be the owner of well established Indian Take Out Food Franchise. Very Prime Location of Halton hills, Inside the Esso Gas Station. Multiple Commercial Developments around & surrounded by well established residential neighbourhoods. Steps to Hwy 401, Toronto Premium Outlet. Ample of Parking with Flexible Operating Hours, lease signed for 5+5 years for $3000/Month including T.M.I & Taxes. All equipments and construction will be included in the purchase price. Full-On training will be provided. Easy top operate, set Menu & Recipes. Exclusive drive -Thru facility available as well. (id:49269)
Homelife Maple Leaf Realty Ltd.
63 Washington Avenue
Oakville (Co Central), Ontario
Detached Bungalow in desirable Kerr Village. Close to shops, restaurants, movie theatre, parks, waterfront trails, public transit and GO Train station. Great investment opportunity for handyman to renovate, or build your dream home here! New eavestrough 2024. New siding on Mudroom 2024. Oil tank removed. Heating currently electric baseboard (2 rooms), and radiator electric. Updated roof shingles 2015. Living Room and Dining Room plaster ceilings redone 2015. Flexible closing date. (id:49269)
Century 21 Miller Real Estate Ltd.
71 Queen Street
St. Catharines (Downtown), Ontario
The Old Hannelore Headley is UP for lease and looking for a character(s) to turn the lights on and make a go out of it. The building is old yet could be considered a clean piece of canvas for the next Picasso. Woodworker? Ghost kitchen, retail, artist, used record store. What’s your hustle? Year to year, month to month. I am open to see what you're thinking. Might just be what you’re looking for. (id:49269)
RE/MAX Garden City Uphouse Realty
3331 Meadow Marsh Crescent
Oakville (Jm Joshua Meadows), Ontario
Conveniently Located Near Shopping Malls, Restaurants, Schools, Public Transportation, Parks And Community Centre, On A Quite And Safe Crescent, This House Has Five Spacious And Bright Bedrooms; Family Room, Breakfast Room, Master Bedroom, 2nd Bedroom And Walk-Out Basement All Facing Ravine With Stunning Views; Office/Study Room On Main Floor; Hardwood Floor Throughout; 10 Feet Ceiling On Main Floor And 9 Feet On 2nd Floor; Walk-Out Basement Has Lots Of Storage And Exercise Space; Two Parks, Sport Fields, Elementary School And Trails In This Kids-Friendly Community; Furniture Optional For Tenant's Convenience; Ideal Residential Place For Families Enjoying Work-Life And City-Nature Balance! Professional Lawn Care Included (id:49269)
Aimhome Realty Inc.
84 - 2350 Grand Ravine Drive
Oakville (Ro River Oaks), Ontario
Welcome to #84-2350 Grand Ravine Drive. This beautifully maintained 3 bedroom condo townhouse is located in family-friendly River Oaks. Close to great schools, parks, trails, rec centre, Oakville Hospital, shopping and much more. The open-concept main floor has rich hardwood floors in the living and dining rooms, as well as hardwood stairs to the second level. The kitchen has been updated with white shaker-style cabinets, pantry, granite counters and stainless steel appliances. Walk-out to the private backyard patio - one of the few properties that backs on to the parkette - no direct backyard neighbours! The second level has 3 bedrooms, all with hardwood floors, including the large primary with sitting area, walk-in closet and 4pc ensuite bath. The finished basement has a cozy rec room, separate den with French doors and laundry room with tons of storage space. Other updates include 2pc bath renovation, California shutters throughout, gleaming hardwood floors, interlock stone patio in back yard with new fencing (2022). (id:49269)
Royal LePage Real Estate Services Ltd.
2201 Galloway Drive
Oakville (Jc Joshua Creek), Ontario
Amazing Joshua Creek Detached Home With Approximately 4700 Square Feet Of Living Space. Hardwood FlooringThroughout, Crown Moulding, Oak Staircase. Family Room with Soaring Cathedral Ceiling , Gorgeous Dream Kitchen WithGranite Counter tops , offers abundance of High - Quality Cabinetry And Built-In Appliances.Master Bedroom Offers A LargeWalk-In Closet And Ensuite. 3 Additional Spacious Bedrooms And Bath Complete Second Level.Bright Finished Walk-OutBasement With Rec-Room, Office, Sound Proof Media Room And 3-Pc Bath. A Backyard Oasis With In-Ground PoolSalt-Water , Large Deck And Gazebos perfect for entertaining. Walking distance to Oakville's finest schools, CommunityCentre, Library and Trails . The proximity to GO and major highways creates an ease for commuting. (id:49269)
Royal LePage Real Estate Services Ltd.
Lot 73 Terravita Drive
Niagara Falls (Stamford), Ontario
Discover unparalleled comfort in one of Niagara Falls' most prestigious communities, Terravita. Presented by Kenmore Homes, this luxury bungalow is designed for those looking to retire or downsize without sacrificing style. Featuring two bedrooms and two full bathrooms, the home emphasizes effortless main-floor living. The primary suite includes a luxurious ensuite with a glass shower, while the second bedroom and living room boast impressive vaulted ceilings, adding a sense of spaciousness and grandeur. Central to the home is the living room, where the soaring ceilings and natural light create a welcoming space for relaxation and social gatherings. The adjoining kitchen enhances the open-plan design, ensuring every corner is both functional and fashionable. Step outside on your covered patio to a charming, low-maintenance backyard—ideal for leisure without the upkeep. Located near walking trails and minutes from wine country, golf courses, fine dining, amongst many other amenities this home places convenience at your doorstep. Embrace a lifestyle of comfort and luxury in Terravita, where every detail is crafted for your enjoyment. Welcome to your new home, where life is simpler and every day is a retreat. (id:49269)
RE/MAX Niagara Realty Ltd
Lot 40 Lucia Drive
Niagara Falls (Stamford), Ontario
Introducing the Sereno Model by Kenmore Homes, nestled in the prestigious Terravita subdivision of Niagara Falls. This luxurious residence embodies elegance and modern design, providing an unparalleled living experience in one of Niagara's most sought-after locations. The Sereno Model offers a spacious layout with 4 bedrooms and 2.5 bathrooms, ideal for family living and entertaining. Each home is equipped with a kitchen designed for the culinary enthusiast, and to enhance your move, purchasers will receive a $10,000 gift card from Goeman's to select appliances. Elevate your lifestyle with the Sereno Model's impressive architectural details, including soaring 10-foot ceilings on the main floor and 9-foot ceilings on the second, creating an open, airy atmosphere that enhances the home's luxurious ambiance. The extensive use of Quartz adds a touch of sophistication to every surface, from the kitchen countertops to the bathroom vanities. The exterior of the Sereno Model is a masterpiece of design, featuring a harmonious blend of stone and stucco that exudes sophistication. The covered concrete patios provide a tranquil outdoor retreat for relaxation and entertainment, while the paver driveway and comprehensive irrigation system add both beauty and convenience to the home’s outdoor spaces. Located in the luxury subdivision of Terravita, residents will enjoy the serenity of Niagara’s north end, with its close proximity to fine dining, beautiful trails, prestigious golf courses, and the charm of Niagara on the Lake. The Sereno Model is more than just a home; it's a lifestyle. With its blend of luxury, comfort, and a prime location in Terravita, Niagara Falls, this residence is designed for those who seek the finest in home living. Discover the perfect backdrop for creating unforgettable memories with your family in the Sereno Model by Kenmore Homes. (id:49269)
RE/MAX Niagara Realty Ltd
Lp24 - 50 Herrick Avenue
St. Catharines (Oakdale), Ontario
Experience life on your own terms. Brand new 2 bed, 2 full bath for lease. A place where you can do everything you want without worrying about upkeep. Enjoy the pleasure of staying fit and healthy, hosting a party for friends and family or relaxing your private balcony with a beautiful view. You can do all of this and more with the spectacular array of amenities at Montebello. If you love the energy and vibrancy of an uptown address, then you want to call this home. Montebello is a new luxury condominium development. Enjoy the beautifully landscaped courtyard and grounds, sleek upscale lobby and lounge, state-of-the-art fitness center, elegantly appointed party room with kitchen, spectacular, landscaped terrace, Pickleball court, and much more. (id:49269)
RE/MAX Niagara Realty Ltd
2501 - 297 Oak Walk Drive
Oakville (Ro River Oaks), Ontario
Beautiful, very clean penthouse suite with lake view. South facing balcony with the views of Lake Ontario and CN Tower. Lots of upgrades. Spacious open concept layout with lots of daylight. High ceiling. 25th floor. Large Windows Extras:24-Hour Concierge, Gym, Party Room, BBQ & Lounge Area (5th Floor) , And Ample Visitor Parking. Great Restaurants & Shopping at walking distance, Close To Highway QEW, 403, 407, 401, Trafalgar Go Train & Sheridan College (id:49269)
Homelife G1 Realty Inc.
15 Oak Drive
Niagara-On-The-Lake (Town), Ontario
The BUNGALOW is a short walk to the beach and incredible sunsets(according to National Geographic magazine). A 15 minute stroll brings you to downtown with golf(oldest course in North America), dining, shopping and theatres. Oak Drive is tree-lined with mature trees and a quiet neighbourhood. The yard is deep(145') with an inground pool. There is a ramp leading to the front door for easy wheel chair access. Inside is carpet free and doorways are wider to accommodate wheelchairs and walkers. Put your personal touches to work on this manageable home. (id:49269)
Bosley Real Estate Ltd.
206 - 359 Carlton Street
St. Catharines (Fairview), Ontario
Office Space for Lease 1540 sq. ft.!!! Discover an exceptional office space available for lease in a newly built commercial plaza at the corner of Vine and Carlton St., St. Catherines. This 1540 sq. ft. space includes a common area, washrooms, public elevator, security system is offered. Unit is situated in a small, professional building with high traffic and visibility. GENEROUS FIX UP INCENTIVES WILL BE OFFERED BY THE LANDLORD!!! This prime location is in a very busy plaza with tremendous traffic flow, just three blocks from QEW access. The plaza boasts mostly long-term established businesses with very little turnover, creating a stable and thriving business environment. The location offers ample on-site parking and is well-appointed with an elevator and security features, ensuring convenience and safety for both staff and clients. Join our established medical clinic, pharmacy, and other medical related offices, and benefit from the synergy of related services. This office space is ideal for a variety of uses, including office operations, dental practices, and other medical-related services. Escalation year 3 & 5 to be negotiated. Don't miss out on this prime opportunity to establish your business in a thriving community. For more information or to schedule a viewing, please contact us today! TMI approx $12.00/sq ft plus hst. (id:49269)
RE/MAX Niagara Realty Ltd
704 - 43 Church Street
St. Catharines (Downtown), Ontario
Experience the ultimate professional office space for lease in Downtown St. Catharines with this 565 sq. ft. SUITE on the 7TH floor, close to the bustling downtown area. The space features a spacious entrance leading to the main elevators. Located in a prime 7-storey building housing legal practices, accounting firms, financial investment entities, and other professional services, this office offers an abundance of referrals at an attractive and affordable price point. Situated near the Robert S.K. Welch Courthouse and Market Square City Hall, with ample parking, this versatile office space serves the city and the broader Niagara Region, making it the perfect location for VARIOUS PROFESSIONS. PLEASE NOTE THAT BOTH SUITE 703 & 704 CAN BE LEASED TOGETHER. THE TENANT, AT THE TENANT'S EXPENSE CAN RENOVATE TO CONNECT BOTH 703 & 704 SUBJECT TO THE LANDLORD'S APPROVAL. (id:49269)
Royal LePage NRC Realty
703 - 43 Church Street
St. Catharines (Downtown), Ontario
Experience the ultimate professional office space for lease in Downtown St. Catharines with this 513 sq. ft. SUITE on the 7TH floor, close to the bustling downtown area. The space features a spacious entrance leading to the main elevators. Located in a prime 7-storey building housing legal practices, accounting firms, financial investment entities, and other professional services, this office offers an abundance of referrals at an attractive and affordable price point. Situated near the Robert S.K. Welch Courthouse and Market Square City Hall, with ample parking, this versatile office space serves the city and the broader Niagara Region, making it the perfect location for VARIOUS PROFESSIONS. PLEASE NOTE THAT BOTH SUITE 703 & 704 CAN BE LEASED TOGETHER. THE TENANT, AT THE TENANT'S EXPENSE CAN RENOVATE TO CONNECT BOTH 703 & 704 SUBJECT TO THE LANDLORD'S APPROVAL. (id:49269)
Royal LePage NRC Realty
13o3 - 701 Geneva Street
St. Catharines (Lakeshore), Ontario
Luxury lakeside living on Lake Ontario is waiting for you in this stunning 3-bedroom, 2-bath condo. With panoramic lakefront views throughout this exclusive condo, you won't miss a sunrise or a sunset. To the west is the Port Dalhousie marina, to the north is the Toronto skyline and to the east is the sunrise to enjoy with your morning coffee. This is the premier, luxury condo building in St. Catharines. Located at the water's edge, there are no better lakefront views to be had. This condo features one of the largest floor plans in the building and the uninterrupted water view from the third floor is spectacular. The large lakeside windows make the condo bright and airy and on a clear day you can see Toronto. A very gracious living/dining room with loads of seating space and a generous kitchen designed to optimize storage and featuring sleek modern stainless steel Samsung appliances, make entertaining in this home a pleasure. The principle suite, highlighted by the same uninterrupted water view, space for a king size bed, built-in storage, a large walk-in closet and a 5 pce. ensuite bathroom, provides a peaceful oasis. Two additional bedrooms and a bathroom provide accommodations for overnight guests. The property’s outdoor amenities include a heated outdoor pool, an expansive patio space and bbq's at the ready for outdoor enjoyment of the residents, an immaculately landscaped greenspace, and the Water Trail at the edge of the property. Combine these luxury living features with the fitness center, sauna, library, party room and bright, airy lobby at the building entrance and you feel like you're living in a resort. And just like a resort, the exterior year-round maintenance of the building allows you to just sit back enjoy the beauty and luxury of this premier, luxury living experience. 2 parking spots and a large storage locker complete this property. This is your opportunity to simplify your life and enjoy the ultimate blend of luxury and convenience. (id:49269)
Sotheby's International Realty
Loft - 5557 Eighth Line
Milton (Mi Rural Milton), Ontario
Gorgeous, Newly built 1+1 bedroom executive Furnished bungalow loft, nestled in the border of Oakville and Mississauga. Enjoy the peace and serenity of the farmlands Just mins away from the city. Hardwood floor and pot lights throughout. Painted in soft designer neutral colours. Living room with large windows and walkout to beautiful deck/ balcony offering spectacular view of greenery all around. Good Size bedroom with queen size bedset + Mattress + Wall mount Tv, Remote and a walk-in closet. Upgraded gourmet kitchen with Stainless steel appliances Tall white cabinets, Backsplash & gooseneck faucet. Den can be used as an office or extra bedroom. Close to 403/407, Community center and newly built 9th Line Plaza. Gas & Hydro to be split at 30%/70%. Tv & Internet included. 1 Parking spot available.NO SMOKING AND NO PETS (id:49269)
Ipro Realty Ltd.
1108 - 2325 Central Park Drive
Oakville (Ro River Oaks), Ontario
This modern, south-facing suite offers a lifestyle of convenience and comfort. Nestled in the vibrant River Oaks neighbourhood of Oakville with a private balcony offering a spectacular view of Lake Ontario and the Toronto skyline. The well-designed open concept space includes 9ft ceilings, 1 bedroom with walk-in closet, and in-suite laundry. Loaded with upgrades featuring granite countertops, a breakfast bar, high-quality stainless-steel appliances, and engineered hardwood flooring. Premium, extra large underground parking spot located near the elevator, 1 storage locker, ample guest parking, as well as 24- hour security ensuring a seamless and enjoyable living experience. Embrace the impressive building amenities with a spacious gym and indoor sauna. Enjoy outdoor relaxation with a well-kept BBQ area and a pool, providing an ideal setting for unforgettable social gatherings. Everything you need is within walking distance of this sought-after Oakville neighbourhood - Restaurants, Grocery, Department Stores, Walking Trails and so much more! Don't miss out on this exceptional opportunity! (id:49269)
International Realty Firm
157 Trelawn Avenue
Oakville (Mo Morrison), Ontario
Welcome to 157 Trelawn Avenue! Located in the prestigious and coveted neighbourhood of Southeast Oakville. Recently renovated with 3 Bedrooms and 2 bathrooms on the main floor and the primary bedroom on the upper level including a walk in closet and ensuite bathroom. Open concept kitchen overlooking the family room with a wood burning fireplace and access to the spacious deck and backyard, all set within a highly sought after and private location. Nestled within Oakville's coveted community a short distance to renowned public and private schools, French Immersion EJ James, Maple Grove Public School, Oakville Trafalgar Secondary School, St. Vincent's, St. Mildred's and the Linbrook Boys School. Minutes to Lake Ontario, Gairloch Gardens, and Historic downtown Oakville with an array of luxuries that the town has to offer. (id:49269)
Royal LePage Real Estate Services Ltd.
3252 Post Road
Oakville (Go Glenorchy), Ontario
The subject property is a large detached home located in North Oakville, offering an elegant and spacious design with 10-foot ceilings on the main floor and 9-foot ceilings on the upper level. The finished basement features a 3-piece ensuite, 9-foot ceilings, and a custom gym room. Luxury finishes are evident throughout, including intricate custom plaster work, crown moulding, and wainscoting on the main floor. The main floor also features beautifully designed coffered ceilings, enhancing the architectural appeal and grandeur of the home. The master bedroom includes a custom plaster ceiling design, further adding to the sophistication of the space. The home is illuminated by pot lights installed throughout, creating a warm and inviting ambiance. The master suite boasts a 5-piece ensuite, his and her closets, and custom ceiling details for a refined and luxurious retreat. The exterior is fully landscaped, featuring pot lights, a glass railing at the front entrance, stamped concrete, and built-in Christmas lights for a stunning year-round aesthetic. Additional high-end features include a top-of-the-line 99% efficiency furnace, California shutters throughout, and motorized blinds for the patio door. The garage is designed for both convenience and durability, equipped with an epoxy floor finish and an electric car charging port. This meticulously crafted home combines timeless elegance, modern convenience, and superior craftsmanship, making it a standout property in a highly sought-after location. (id:49269)
Royal LePage Signature Realty
15/16 - 55 Ontario Street S
Milton (Tm Timberlea), Ontario
Well established turn-key salon in prime high-traffic Milton Mall. Business has been operating in this location for over 36 years with a large loyal clientele. Business has a great reputation, with repeated clients & lots of walking customers, heavy traffic & growing numbers. Salon won awards for best salon and best stylist. The salon is styled with modern finishes, custom-made fixtures, high-end equipment and inventory. For Sale including all furniture (styling stations, color stations, aesthetics rooms, seven hair sinks, all shelving desks, fully stocked back bar, color bar, and retail area), fixtures, inventory, equipment, and goodwill. Currently rented rooms and chairs generate additional income. Positive cash flow from day one guaranteed. Perfect for an investor or operator. Strong Tenants in The Mall: Lowes, Shoppers Drug Mart, Dollarama, Winners **EXTRAS** All Equipment, Chattels And Fixtures Included in the sale of Business. Please Do Not Go Direct Or Speak To Employees. Income & expense statements avail. (id:49269)
Real One Realty Inc.
240 Jarvis Street
Fort Erie (Central), Ontario
Beautiful office building with separate living quarters - Front portion of the building has a large reception /waiting room. Huge secretary area with lots of working area and counters and separate administrative office and 2 pc bath. Large board room, with wall mounted TV (included). 2 additional offices, conference area, small kitchenette and 3 pc bath. Rear portion of the building consists of a new kitchen with island, huge living room and dining area. Large office / bedroom, laundry room and separate 4 pc bath. There is also a large storage area that could be converted to another bedroom very easily. This is a great opportunity for a small business to own and operate and live in one location. Access to the back parking area is available off of the lane in behind the building. Lots of on street parking is available. (id:49269)
RE/MAX Niagara Realty Ltd
7737 Mount Carmel Boulevard
Niagara Falls (Mt. Carmel), Ontario
Situated in the heart of Mount Carmel, this custom-built, solid-brick backsplit offers an impressive amount of living space in one of Niagara Falls' most desirable neighborhoods. Pride of ownership is evident throughout this meticulously maintained home, from the all-brick exterior to the expansive interior layout. With a carpet-free design, ceramic tiles, and solid wood doors and floors, no detail was overlooked in its construction. The main floor features a traditional living and dining room with California shutters, and a spacious eat-in kitchen equipped with a movable island, offering ample counter and storage spaceideal for hosting large family gatherings on any occasion. Upstairs, the upper level provides three bedrooms, including a spacious primary bedroom with a large closets and ensuite privilege to a generous bathroom with a built-in shower. Every backsplit comes with a bonus lower-level rec room, and this one offers laminate floors, a cozy gas fireplace, space for an office or work area, and a second eat-in kitchen with a walk-out and bathroom, making it the perfect setup for an in-law suite. Additionally, the fourth-level basement offers even more storage possibilities or the opportunity to add your personal finishing touches. This level also includes a laundry area and two cold cellars, providing excellent utility and convenience. The outdoor space is equally appealing, featuring a concrete patio ideal for summer evenings and a three-season sunroom adjacent to the kitchen. This sunroom was thoughtfully designed with a large range hood and a built-in gas barbecue, perfect for entertaining. Completing this exceptional home is an expansive two-car garage, tailored for both practical use and hobbyists. It offers ample room for a workshop and is sure to appeal to car enthusiasts. This is a rare opportunity to own a home in one of Niagara's most sought-after neighborhoods. Don't miss your chance to experience the best of Mount Carmel living! (id:49269)
Exp Realty
318 - 95 Dundas Street W
Oakville (Go Glenorchy), Ontario
You Will Rarely Find The Best, Prime Location In Oakville. Modern & Stylish 5North Luxury Condos Built By Matamy Homes. Best Value For Your Hard Earned Savings. Amazing 2 Bedrooms With2 Full Ensuite Bathrooms. 9 Feet Ceiling, Open Concept Modern Upgraded Kitchen & Living. Lots Of Natural Light & Unobstructed Balcony View. Engineered Hardwood Flooring Throughout, Upgraded Kitchen Cabinets, Quartz Kitchen Countertop & Backsplash, Breakfast Bar, All Stainless Steel Appliances, Quartz Countertop In Washrooms With Raised Vanity, Washroom Floor Tiles Upgraded, All Existing Doors Upgraded, All Existing Light Fixtures Upgraded, Oversized Window In Both Bedrooms. Both Bedrooms With 4 Pc Ensuite. Its Unbelievably Ready To Move In Apartment WithAppx.$25K In Upgrades. Excellent Layout For Your Comfort. Low Maintenance Fee Covers Heating, Internet, Parking, Building Insurance, Party Room, Gym, Rooftop Patio With BBQ, Visitors Parking & Lots More Amenities. Underground Parking & Locker. A Must See Property That Will Give You Value In The Future. Don't Miss Out On This Wonderful Condo Owning Opportunity. Best For First Time Home Buyers. Your Future Home Awaits You !!! **EXTRAS** Amenities Including Party Room, Social Lounge, State of the art Gym, Rooftop Terrace withplenty of entertainment space + BBQ . Minutes from Hwy/407, Transit, Hospital, Top RatedSchools And Much Much More! (id:49269)
Century 21 People's Choice Realty Inc.
975 Kennedy Circle
Milton (Co Coates), Ontario
Your Search Ends Here !!!! Welcome to this beautiful 3 Bedroom Detached house is the most sort out neighborhood of Milton. This Spacious And Bright house offers main floor with combined Liv/ Din room. Chef's delight kitchen overlooking to breakfast area. Hardwood on main level. Big Backyard Perfect For Entertaining. Front Porch Turned Into Insulated Solarium. Huge primary bedroom with W/I closet and 4pc Ensuite . 2 other good size bedrooms. Great Location Close To Hwy's, Public Transit, Schools, Go Train & Shopping Plaza. **EXTRAS** Plz Provide Recent Full Credit Report, Reference, Job Letter, Pay Stubs. No Smoking. Tenants Responsible For 70% Utilities, Content Insurance & Grass/Snow Removal. (id:49269)
RE/MAX Realty Services Inc.
125 - 2343 Khalsa Gate
Oakville (Wm Westmount), Ontario
Location!!! 9 ft. Ceiling, Brand new 582 Sq. ft. One Bed + Den, 2 Bathroom walk to outside patio, available on the main floor and no need for elevator. Unit comes with one parking, one locker. Very functional, Master bed with Ensuite and Large window, Nice Kitchen with s/s Appliances, backsplash and Quartz countertop. Open Concept living room with large window and door to private patio and outside Barbecue gas connection, A Good size Den has a sliding door that could be used as an Office or 2nd bedroom and 2nd washroom and laundry makes it a great living. Building Amenities includes Smart Home Technology, Games Room, Party Room, Media Room, Business Centre, Rooftop Lounge & Pool, Fitness Centre, Multi-purpose activity court, Community Gardens and Much More. Close to Hospital / shopping, trails and creeks, and top schools, parks and Highways 407. (id:49269)
Century 21 People's Choice Realty Inc.
121 - 128 Grovewood Common
Oakville (Go Glenorchy), Ontario
Welcome to 128 Grovewood Common, Unit 121, a charming 1 Bedroom + Den, 1-bathroom condominium with your very own 173 sqft private patio nestled in the heart of Oakville. This well-maintained ground-floor unit offers a bright, open-concept living space with modern finishes throughout. The contemporary kitchen features sleek countertops, stainless steel appliances, and ample cabinet space seamlessly flowing into the spacious living area. Enjoy the luxury of a semi-private outdoor patio terrace, an ideal spot to start your morning with coffee or relax in the evening. This unit comes complete with one underground parking spot and a storage locker, ensuring added ease and convenience. Residents can also take advantage of the building's amenities, including an exercise room, party room, and visitor parking. Located just steps from the Real Canadian Superstore, Starbucks, Longo's, Shoppers Drug Mart and much more. Public transportation is readily available, with bus stops connecting to Oakville's transit system. Don't miss out on this opportunity to own a piece of Oakville's vibrant community. (id:49269)
Forest Hill Real Estate Inc.
1711 Dominion Rd Road
Fort Erie (Crescent Park), Ontario
THIS CUTE, WELL KEPT 1 + 1 BEDROOM HOME SITUATED ON A QUIET LOT IS PERFECT FOR THE FIRST TIME BUYER, OR SENIORS LOOKING TO DOWNSIZE. SEPTIC WAS DONE IN 2017. THIS HOME FEATURES A BEAUTIFUL FRONT PORCH TO ENJOY YOUR MORNING COFFEE AND THE BEAUTIFUL SOUNDS OF NATURE, 16 X 10 FOOT SHED FOR ADDITIONAL STORAGE IS INCLUDED (id:49269)
Century 21 Heritage House Ltd
255a Lakeshore Road
St. Catharines (Lakeshore), Ontario
Welcome to 255A Lakeshore Road offering a gorgeous ravine lot and backing onto Walker's Creek! This move-in ready home is situated on a private laneway, in the North-end of St. Catharines and near Lock One of the Welland Canal known for it's famous bicycle and walking trail. It is also only minutes from Lake Ontario and beautiful Sunset Beach! With no rear neighbours directly behind the house you can enjoy a private peaceful quiet coffee in the morning sitting on the large rear covered deck overlooking beautiful Walkers Creek while being entertained by the wonderful wildlife (birds, rabbits, dear and beavers) that come with being on a ravine and a creek. This home features 3-4 bedrooms, 3 full bathrooms and a fully finished basement. The open concept main floor is perfect for entertaining and also has a bedroom with ensuite privilege. The second floor includes a bonus living space, a bathroom with a deep soaker tub and a separate shower, and 2 spacious bedrooms both with walk-in closets. The fully finished basement has just had new carpet installed in October 2024 and includes a large living space, a 3 piece bathroom, a potential 4th bedroom and a dedicated laundry room. This home has an attached 1.5 car garage, a double wide exposed aggregate concrete driveway and sidewalk leading to the fenced backyard and the large covered wood deck. This home is in a fantastic area with walking trails and parks located within walking distance. It is also on a bus route and close to shopping, schools and other amenities. Book your showing today! (id:49269)
Coldwell Banker Momentum Realty
4681 Ontario Avenue
Niagara Falls (Downtown), Ontario
Professional offices, over 2,300sf. with large reception area, two 2-pc bathroom, bright, airy, modern space.$13 per Sq. Ft., plus TMI, utilities and HST. TMI estimated to be $4.00 sq ft (id:49269)
Sticks & Bricks Realty Ltd.
77-81 Jarvis Street
Fort Erie (Central), Ontario
3 UNITS!!! Discover a fantastic opportunity in this well-established commercial district! This property boasts two store-front main floor commercial units, each offering excellent visibility. One is currently home to a long standing barbershop, while the other is a versatile retail space that can be easily transformed to suit various business uses. Additionally the back unit, encompassing approximately 2000 sq feet, was previously a licensed establishment and presents the perfect canvas for your creative vision. Consider utilizing this space for residential purposes while renting out the front two units to help pay the mortgage! Convenience is key with ample public parking behind the property and on the street. You'll also benefit from significant foot traffic from all the other businesses as well as the proximity to the beautiful Niagara River at the bottom of the street. Don't miss this exceptional investment opportunity with tremendous potential. (id:49269)
Revel Realty Inc.
4041 Crystal Beach Hill Lane
Fort Erie (Crystal Beach), Ontario
A truly unique opportunity to be a part of a private lakefront enclave on the sandy shores of Crystal Beach, known as the Crystal Beach Hill Cottagers Organization. Remarkable panoramic views of the waterfront and access to a private sand beach. An Ideal place to call home, this cottage features four bedrooms one bathroom and a large covered deck that wraps around the front and side of the home making it ideal for entertaining your friends or family. Close to shops and restaurants, a private road leads to your beachfront oasis. year-round access is available. Dues cover Summer beach cleaning, big garbage dumpsters, dumpsters, and parking lot lawn service. Also includes Snow Removal of the parking lot, Off-season security. Please inquire as to the unique ownership structure of the Crystal Beach Hill Cottagers Organization. \r\nREALTOR®: (id:49269)
Royal LePage NRC Realty
238 Elderwood Trail
Oakville (Ro River Oaks), Ontario
Don't miss your chance to own this stunning and meticulously renovated River Oaks home at 238 Elderwood. Nestled on a quiet, family-friendly street, this home exudes impressive curb appeal. As you approach the front door, youre welcomed by professional landscaping, and the charming interlocked veranda provides a perfect spot for relaxing outdoors. Inside, the main floor offers a spacious layout with a large foyer, living room, dining room, den, family room, and kitchen. Upstairs, you'll find hardwood floors throughout and two generously sized bedrooms. The primary bedroom features ample closet space, including a spectacular walk-in closet. The fourth bedroom has been converted but can easily be restored to its original use. The fully renovated walk-out basement boasts a bright bedroom, a large playroom, and a great room with a kitchenette and custom cabinetry. Step outside to the backyard oasis, complete with a hot tub, pergola, renovated pool with new landscaping, a slide, and more. This backyard is truly a standout feature of the home. (id:49269)
Sutton Group Quantum Realty Inc.
3 - 135 Queen Street
Niagara-On-The-Lake (Town), Ontario
Introducing The Courtyard on Queen, Niagara-on-the-Lake's commercial hub, featuring a lively central\r\ncourtyard ideal for outdoor seating and events. We have four unique retail spaces available, ranging from 581\r\nto 2,114 square feet. The development is home to the exciting new 11th Post Restaurant, built to the highest\r\nstandards with exceptional attention to detail. This versatile space is well-suited for retail, fashion, health and\r\nbeauty services, or specialty vendors. With around 3.5 million tourists flocking to Niagara-on-the-Lake each\r\nyear, Queen Street experiences substantial foot traffic. Unit 3 is a generous 1,139.15 square feet, ready for your\r\nbusiness vision. (id:49269)
Revel Realty Inc.
Lot 6b Allen Road
West Lincoln (West Lincoln), Ontario
10 ACRES OF RECREATIONAL RAW, MATURE FORESTED LAND WITH MANY TRAILS FOR HIKING, QUADS OR SNOWMOBILES. NOT BUILDABLE AT THIS TIME. CAN BE PURCHASED WITH 18 ACRES ADJACENT TO THIS PARCEL. LOCATED JUST OFF SMITHVILLE RD. (id:49269)
Revel Realty Inc.
Lot 6a Allen Road
West Lincoln (West Lincoln), Ontario
18 ACRES OF RECREATIONAL RAW, MATURE FORESTED LAND WITH MANY TRAILS FOR HIKING, QUADS OR SNOWMOBILES. NOT BUILDABLE AT THIS TIME. CAN BE PURCHASED WITH 10 ACRES ADJACENT TO THIS PARCEL. LOCATED JUST OFF SMITHVILLE RD. (id:49269)
Revel Realty Inc.
4 & 5 - 135 Queen Street
Niagara-On-The-Lake (Town), Ontario
Introducing The Courtyard on Queen, Niagara-on-the-Lake's commercial hub, featuring a lively central courtyard ideal for outdoor seating and events. We have four unique retail spaces available, ranging from 581to 2,114 square feet. The development is home to the exciting new 11th Post Restaurant, built to the highest standards with exceptional attention to detail. This versatile space is well-suited for retail, fashion, health and beauty services, or specialty vendors. With around 3.5 million tourists flocking to Niagara-on-the-Lake each year, Queen Street experiences substantial foot traffic. Unit 4 & 5 are available as one large unit at 2,114 square feet unit, ready for your business vision. (id:49269)
Revel Realty Inc.
14 - 2500 Post Road
Oakville (Ro River Oaks), Ontario
Executive Townhouse Located In Prestigious Sought After Waterlilies Complex In North Oakville. Well Designed Floor Plan Features No Stairs At All! Huge windows that are flooded with natural light from two Bedrooms, Great Layout. Spacious Living, Dining, Kitchen Includes Quartz Counter Tops, S/S Appliances & Beautiful Breakfast Bar Sun-Filled Dining Room, With A Walk-Out To Balcony. Close To All Major Amenities. Playground, Great Schools, Hospital, Restaurants. Shops, Parks, Access To Major Hwys. (id:49269)
Master's Choice Realty Inc.
5 - 135 Queen Street
Niagara-On-The-Lake (Town), Ontario
Introducing The Courtyard on Queen, Niagara-on-the-Lake's commercial hub, featuring a lively central courtyard ideal for outdoor seating and events. We have four unique retail spaces available, ranging from 581 to 2,114 square feet. The development is home to the exciting new 11th Post Restaurant, built to the highest standards with exceptional attention to detail. This versatile space is well-suited for retail, fashion, health and beauty services, or specialty vendors. With around 3.5 million tourists flocking to Niagara-on-the-Lake each year, Queen Street experiences substantial foot traffic. Unit 5 is a 930.11 square feet unit, ready for your business vision. Unit 4 & 5 available for lease as one large 2,114 sqft unit. (id:49269)
Revel Realty Inc.
86 Lakeshore Road W
Oakville (Co Central), Ontario
Rare opportunity to own a luxurious live/work townhome in the heart of Oakville. Just steps from the waterfront and downtown core. This turnkey property features a beautifully designed residential unit with 9ft ceilings, a stunning kitchen with granite countertops and stainless steel appliances, and a spacious upper level with two bedrooms and a flexible skylit space. The street-facing commercial storefront has undergone two major renovations, including a main floor store with 10ft high, a finished lower level with ample storage, and a powder room. Ideal for office or retail use. Located on prestigious Lakeshore Road. This property is surrounded by high-end shops, cafes, restaurants and multi-million dollar homes, with easy access to the Q.E.W. and GO Train. An exceptional investment with two separate addresses and meters (95 Kerr St. # 6 for residential, 86 Lakeshore Rd W for Commercial), both units currently occupied by A.A.A. Tenants for strong rental income. Tenants Prefer to Stay If Possible. (id:49269)
Intercity Realty Inc.
1316 - 2489 Taunton Road
Oakville (Ro River Oaks), Ontario
Welcome to this exceptional one-bedroom condo suite at Oak & Co, nestled in the lively heart of Oakville's Uptown Core. This condo offers the perfect blend of luxury and convenience in one of Oakville's most desirable locations. This spacious unit features a modern layout with a stunning clear view. The primary bedroom has a generous walk-in closet and a large window thatallows for an abundance of light. Just steps away from the bus terminal, you'll find major retailers nearby, along with a variety of shops, restaurants, and beautiful parks. Whether you need to run errands or enjoy a leisurely day out, everything is within easy reach. Its also close to the hospital, Sheridan College, highways, and a mall. The amenities at Oak & Co are top-notch. Enjoy a board room, fitness center, yoga studio, outdoor pool, and terrace. Thereare also BBQ areas and a party room available for your use. (id:49269)
Sotheby's International Realty Canada
4 - 412 Four Mile Creek Road
Niagara-On-The-Lake (St. Davids), Ontario
Introducing a newly constructed plaza in St. Davids, Niagara-on-the-Lake with only 1 unit remaining! Unit features a front door & back door ensuring plenty of natural light and direct access to the parking lot. The building comprises five units, four of which are currently leased. Situated on a corner lot at the intersection of Line 9 and Four Mile Creek Road, this location boasts entrances from both streets, providing excellent accessibility. Its positioned along a major route with strong traffic flow and visibility for your business. Theres ample parking available for both staff and customers. Plus, its conveniently located near the QEW and Highway 405, offering quick access to Niagara Falls, St. Catharines, and the US border. (id:49269)
Revel Realty Inc.


