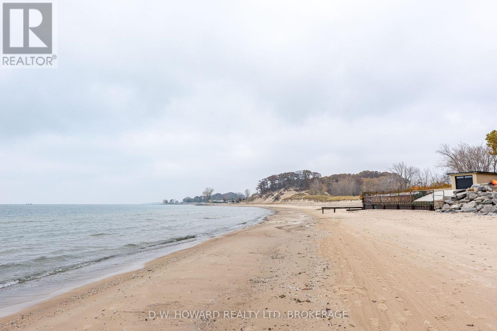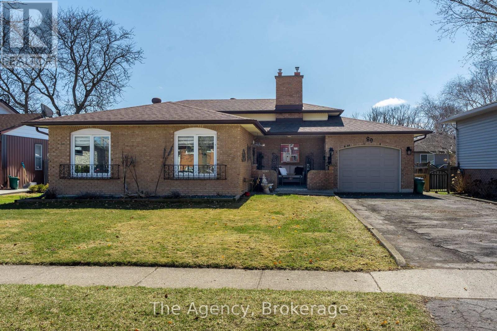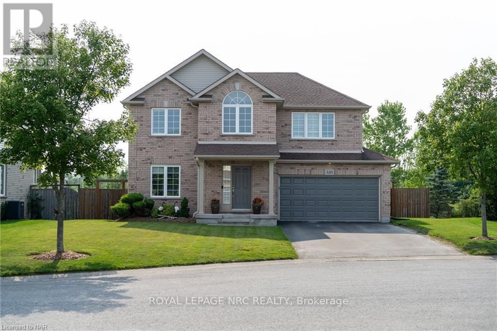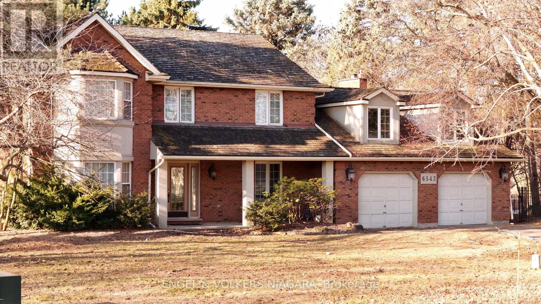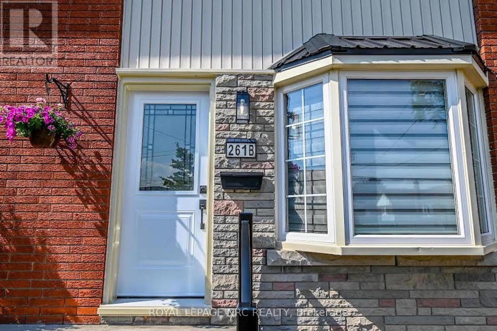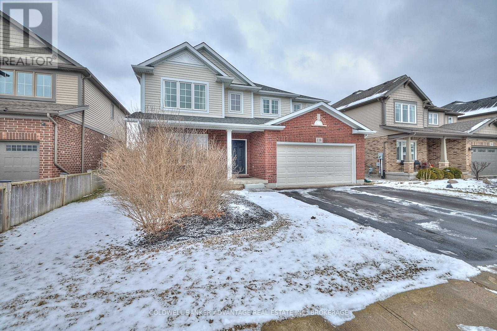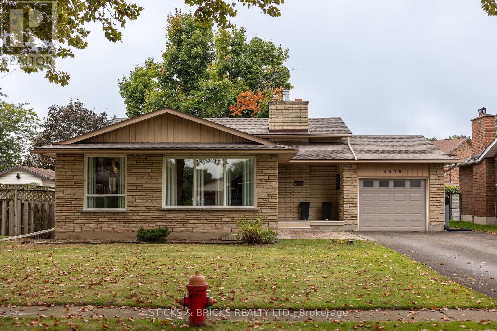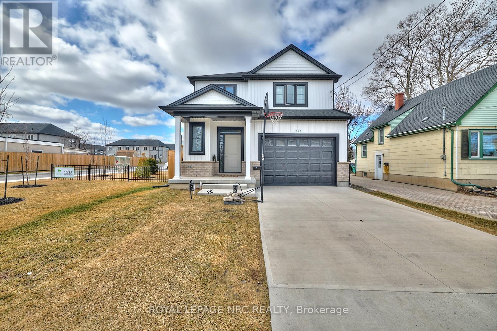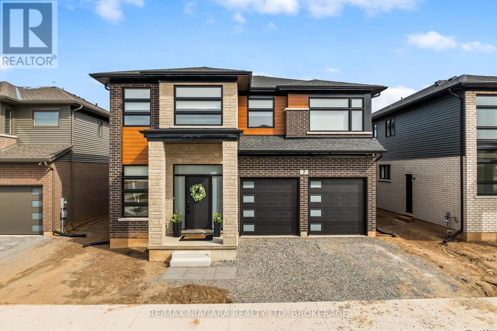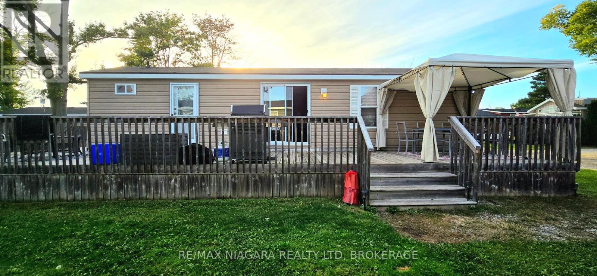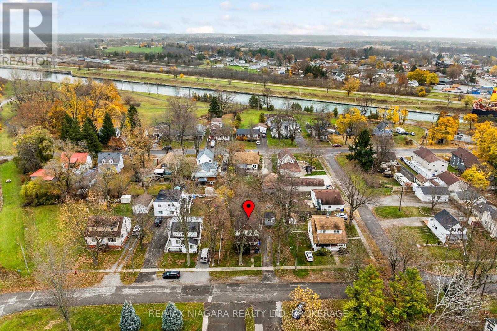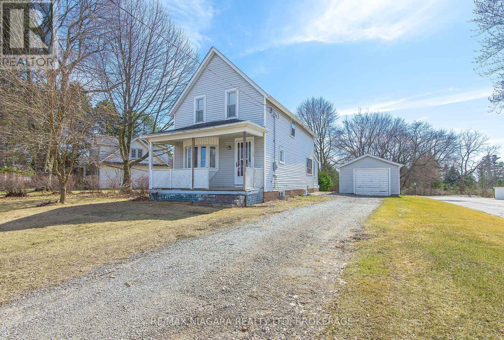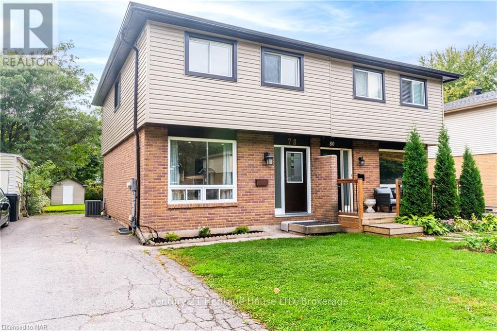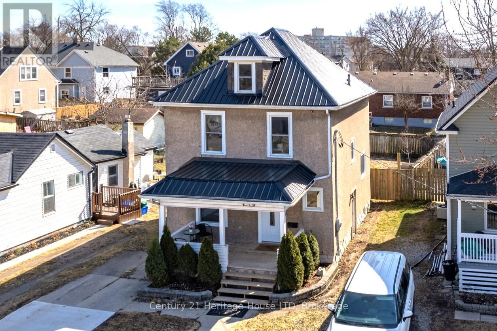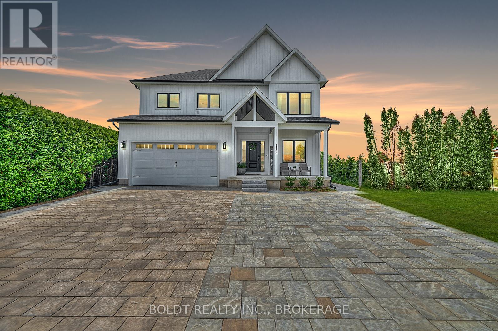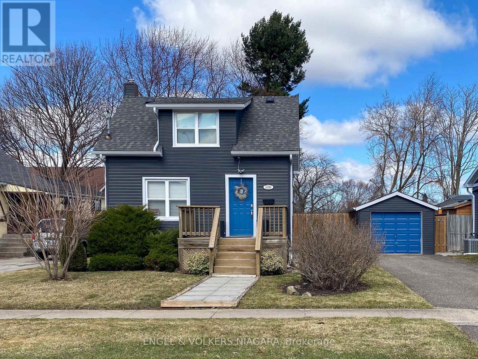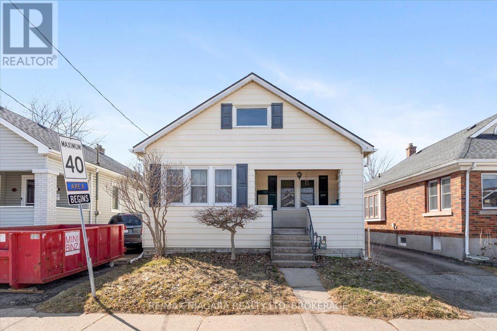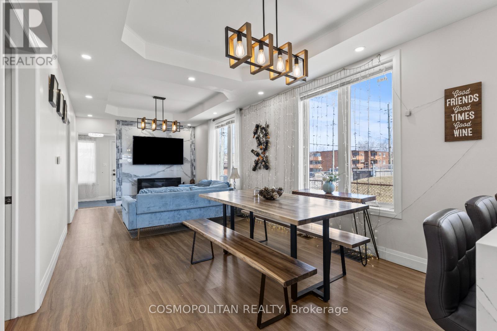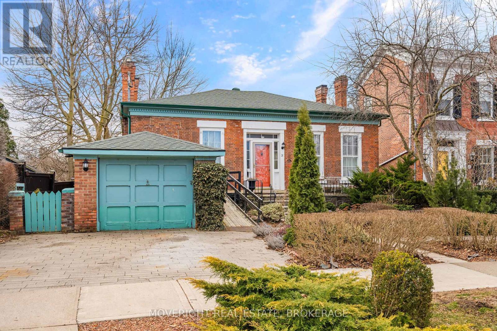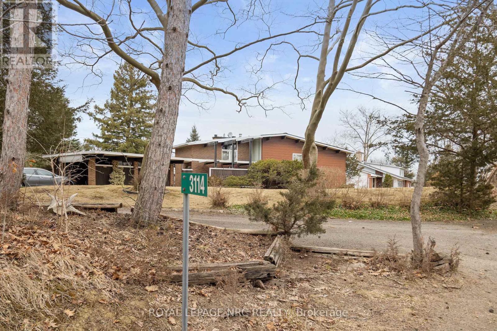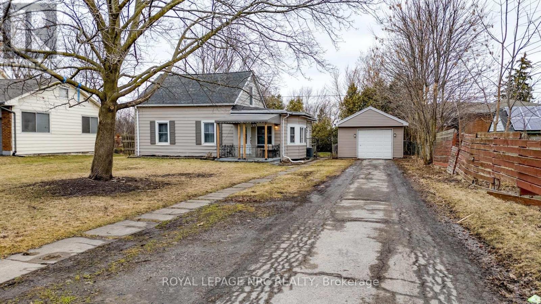2000 Garrison Road
Fort Erie (Crescent Park), Ontario
Build your dream home on this oversized corner lot in the desirable Crescent Park community of Fort Erie! With 177 feet of frontage and 120 feet of depth, this 0.49-acre property offers ample space and flexibility for your vision. Services including hydro, gas, and municipal water are available at the lot line, and an existing septic tank and bed (approx. 30 years old) are located on the east side of the lot. Zoned R1, this property presents a great opportunity for single-family residential development, with the potential to sever into multiple lots (buyer to complete their own due diligence). Situated just minutes from local amenities, schools, parks, and the QEW, this vacant land is perfect for those looking to build in a well-established, family-friendly neighbourhood. Flexible closing available. (id:49269)
Exp Realty
225 - 1501 Line 8 Road
Niagara-On-The-Lake (Queenston), Ontario
NIAGARA ON THE LAKE SEASONAL LIVING! This beautifully maintained 3 bed, 2 bath Northlander Willow cottage is located in Vine Ridge Resort in a wonderfully serene area of Niagara-on-the-Lake, close to the Niagara River, Queenston Heights, including beautiful views of the escarpment. Open from May 1 to October 31, this is a fantastic opportunity to acquire this cottage for personal use, or as an investment. This unit is turn-key ready, fully furnished, and waiting for you! This resort offers great amenities including the heated in-ground pool, multi-sports court, playground, picnic areas and many scheduled activities and events planned throughout the season. Only minutes away from exquisite wineries, dining, shopping, and theatres, and cute downtown area of Niagara-On-The-Lake. This unit is priced to sell, and being one of the larger units in the resort, they are hard to come by! (id:49269)
Coldwell Banker Advantage Real Estate Inc
7429 Jonathan Drive
Niagara Falls (Brown), Ontario
Welcome to this beautifully designed custom-built 2-storey home, offering modern elegance and exceptional craftsmanship. Nestled in a desirable neighbourhood, this 4-bedroom, 2.5-bath home boasts an inviting open-concept layout, perfect for both entertaining and everyday living.Step into the stunning great room, where soaring ceilings and a cozy gas fireplace create a warm and welcoming atmosphere. The spacious kitchen is a chefs dream, featuring a large centre island, ample cabinetry, and high-end finishes. The adjoining dining area offers a seamless transition to the covered back deck, perfect for outdoor gatherings.Retreat to the luxurious primary suite, complete with a 5-piece ensuite featuring a soaker tub, glass-enclosed shower, and double vanity, plus a walk-in closet for all your storage needs.With modern finishes, bright and airy living spaces, and thoughtful design throughout, this home is a true gem. Dont miss your chance to own this spectacular property! (id:49269)
RE/MAX Niagara Realty Ltd
Royal LePage Burloak Real Estate Services
804 (Ph-4) - 5100 Dorchester Road
Niagara Falls (Morrison), Ontario
Welcome to 5100 Dorchester, Unit 804! Step into this expansive 1,750 sq. ft. penthouse condo, where modern comfort meets luxury living. Boasting 2 generously sized bedrooms, each with oversized windows that flood the rooms with natural light, this home offers a bright, airy atmosphere throughout. The open-concept living and dining area features equally impressive large windows, creating a seamless flow of light and an inviting space for both relaxation and entertaining. The kitchen also boasts oversized windows, allowing you to enjoy natural light while preparing meals. Both bedrooms are equipped with generously sized walk-in closets, with custom built-in closets set to be installed in the primary bedroom's walk-in for even more storage and organization. The primary bedroom has also been upgraded with brand new carpet, adding a fresh, luxurious feel. With 2 full bathrooms, you'll enjoy both style and functionality in every corner of this stunning unit. Plus, the entire unit has been freshly painted, giving it a crisp, modern look. The convenience of in-suite laundry enhances the overall appeal of this property. In addition to the spacious interior, the property includes all utilities - yes, even internet - making your living experience effortlessly convenient. Two parking spaces in the secure underground garage and two storage lockers offer even more convenience and space for your needs. Residents can take full advantage of the incredible on-site amenities, including a well-equipped gym, refreshing pool, and cozy library nook. The party room, complete with a walk-out patio, provides the perfect venue for entertaining guests or simply enjoying the outdoors. This remarkable penthouse condo offers both luxury and practicality, making it the perfect choice for those seeking a sophisticated lifestyle in a vibrant community. Schedule a showing today and make this exceptional property your new home! (id:49269)
Engel & Volkers Niagara
5078-5086 Fifth Avenue
Niagara Falls (Cherrywood), Ontario
WELL CARED FOR PURPOSE BUILT BRICK FOUR PLEX IN ESTABLISHED NEIGHBOURHOOD. FOUR UNITS ALL TWO BEDROOMS SPACIOUS LIVING ROOM AND FULL KITCHENS(700 SQ. FEET EACH UNIT), MIROLIN TUB AND SHOWER SURROUNDS, ALL FOUR PC. BATHS. TWO UNITS UP TWO UNITS DOWN ALL UNITS HAVE PRIVATE WALKWAYS, TWO PORCHES TWO BALCONIES. ALL APPLIANCES INCLUDED ALONG WITH COIN-OP WASHER AND (GAS)DRYER(WHIRLPOOL COMMERICIAL GRADE). FULL BASEMENT WITH INDIVIDUAL STORAGE UNITS FOR EACH TENANT,FIRE SEPERATED WALLS AND INTER CONNECTED SMOKE DETECTORS THROUGHOUT BUILING INCLUDING BASEMENT, ALSO FIRE SUPPRESION SPRINKLER SYSTEM IN BASEMENT. THIS PROPERTY HAS BEEN COMPLETELY REWIRED WITH SEPERATE HYDRO METERS TOTAL OF FIVE ELECTRICAL PANELS.NEWER GAS BOILER (8) YEARS ,ROOF COMPLETELY REPLACED IN 2018 INCLUDING PLYWOOD SHEETING AND METAL CLAD EXTERIOR ROOF. BACK FLOW WATER PREVENTER AND COMMERCIAL GRADE SUMP.(2) RENTS $1450 $840 $802 $ 891 ALL PLUS HYDRO HUGE UPSIDE FOR POTENTIAL RENT INCREASE!!! PROPERTY HAS BEEN MASTER KEYED FOR EASY ACCESS. THREE CAR DETACHED GARAGE ALL SEPARATE DOORS(OCCUPIED BY OWNER) OWNERS EXPENSES WATER $1384 GAS $3411 HYDRO $725 PER/YR (id:49269)
RE/MAX Niagara Realty Ltd
120 Kent Street
Port Colborne (Sugarloaf), Ontario
In a prime location in southwest Port Colborne, this beautifully kept character home blends classic style with thoughtful updates, and offers over 2,200 sq. ft. of living space on a spacious 58' x 132' lot. Just three blocks from Sugarloaf Marina, HH Knoll Park, West Street, the canal, downtown shops and schools, this home is perfectly suited to anyones needs! After stepping onto the classic covered front porch and entering the home, you're greeted by an interior chock full of warmth and original details including hardwood floors, a grand wood staircase, bay window, pocket doors, and stained glass features that highlight the homes character. The main floor flows beautifully with a formal living room and dining room divided by columned openings, while pocket doors lead into a kitchen (that was thoughtfully redesigned in 2016) featuring a centre island, stainless steel farmers sink, and modern pendant lighting right in the heart of the home. The main floor rounds out with a cozy family room, an updated 2-piece bath, and laundry area. Upstairs, the updated primary suite offers wall-to-wall built-ins and a full walk-in closet/dressing room, plus three additional bedrooms and a refreshed 4-piece bathroom. And if you need more space, the finished third-floor bonus room is a perfect hideaway for a playroom, home office or studio! The main floor family room also has access to the side yard with a 3-year-old above ground pool, and garden doors leading to the deck and fenced, landscaped backyard - complete with a waterfall feature! The detached garage has also been converted for use as a summer guest suite or man cave. Classic charm, great layout, and a location you cant beat - this one has it all. (id:49269)
RE/MAX Niagara Realty Ltd
413 Niagara Street
St. Catharines (Carlton/bunting), Ontario
Discover the perfect blend of comfort and convenience in this beautifully maintained 3-bedroom, 4-bathroom home. Designed with functionality in mind, the main floor features 9' ceilings and a spacious primary suite complete with an ensuite, generous closet space, and main-floor laundry ideal for effortless one-level living. The heart of the home is the expansive eat-in kitchen, boasting a large breakfast island that flows seamlessly into the inviting family room with a cozy fireplace. French Doors off the living room lead to patio and private fenced backyard with a wood deck and garden shed, perfect for outdoor enjoyment. Thoughtful details like crown moldings throughout add a touch of elegance. Upstairs, two generously sized bedrooms each feature walk-in closets and share a full Jack-and-Jill bathroom. A versatile loft area offers endless possibilities playroom, study space, or additional lounge. The fully finished basement provides even more living space, ideal for entertaining, a home gym, media room, office, or guest suite, with the added benefit of egress windows. A tankless hot water system ensures energy efficiency. At just 17 years old, this move-in-ready home offers modern living with nothing to do but enjoy. Conveniently located near top-rated schools, shopping, highway access, and the aquatic center, splash pad, and library this one is sure to impress! (id:49269)
RE/MAX Escarpment Realty Inc.
5515 Firelane 27
Port Colborne (Sherkston), Ontario
Your search is over! This cottage is uniquely situated to afford vast water views, stunning beach views and unobstructed views of Pleasant Beach to the west. Not to mention truly amazing sunsets! The open concept, 3 bedroom dwelling is ready for your renovation to create a perfect summer get-a-way for your family. Or, it can be the ideal setting for your new home. All it takes is imagination! A huge 35' enclosed porch runs along the rear of the cottage. A "bunkie" located to the rear of the cottage, adds a guest suite on the upper level and storage and workshop on the main level. This property sits towards the end of private, wooded Firelane 27. The area is known for the estate size lots of lovely waterfront homes overlooking one of the most beautiful sand beaches in the Niagara Region. And you own your beach so you never have to worry about privacy. Water to the property is provided seasonally by neighboring Pleasant Beach Water Association. Come discover Port Colborne and the Niagara Region, you'll delight in the charming shops, restaurants and all the festivities we have to offer! Square footage is provided by MPAC. (id:49269)
D.w. Howard Realty Ltd. Brokerage
89 Endicott Terrace
Welland (Prince Charles), Ontario
Discover your dream home at 89 Endicott Terrace in Welland. Step into this delightful four-level backsplit, offering spacious and versatile living in one of the most desirable neighbourhoods in Welland. The main floor welcomes you with an open concept main floor layout with a large family room, dining room, kitchen, and breakfast area. A few steps up, you'll find three spacious bedrooms and a 4pc bath and laundry. The lower level boasts a large family room with a gas fireplace, wet bar, 3pc bath, and a walkout to an expansive sunroom with a separate entrance. The basement is a newly finished in-law suite, showcasing a living/kitchen area, along with a sizeable bedroom, a 3pc bath with laundry space. Ample storage and laundry facilities enhance the convenience of this beautifully appointed home. Don't miss the chance to make 89 Endicott Terrace your forever home. (id:49269)
The Agency
03 - 652 River Road
Welland (Hwy 406/welland), Ontario
Prime commercial space is available in a high-traffic plaza and is ideal for medical, retail, or food franchises. This modern commercial plaza, under five years old, presents an exceptional opportunity for businesses looking to establish themselves in a thriving location. Offering 2,500 sq.ft of space further divisible into smaller spaces if needed, separately metered and move-in ready, this unit is designed to cater to a wide range of businesses, including medical clinics, pharmacies, office spaces, and food franchises. Strategically positioned in a high-traffic area, the plaza benefits from strong anchor tenants such as Tim Hortons, Petro Canada, and Smart Centre retailers, including Walmart, Canadian Tire, Marks, and Rona. Additionally, it is located near Atlas Park, a high school, and the first gas station off the highway, ensuring a steady flow of customers throughout the day. The space is highly versatile and well-suited for a food franchise, medical office, physiotherapy clinic, spa, or pharmacy. It is fully equipped with male and female separate washrooms, showers, and lockers, making it an excellent choice for wellness and healthcare services. Located on the main floor for easy accessibility, it provides ample parking for customers and staff. A dentist with a 20-year lease is already operating in the plaza, making it a prime location for complementary medical services, pharmacy businesses, or specialized healthcare providers. The visibility, accessibility, and existing customer base make this a rare opportunity for business growth and long-term success. With easy access from Hwy 406 & Woodlawn, this location ensures high visibility and effortless convenience for customers. Don't miss out on securing this premium space in a thriving business hub. Book your showing today!! (id:49269)
Revel Realty Inc.
24 Riverview Boulevard
St. Catharines (Glendale/glenridge), Ontario
This residence at 24 Riverview Boulevard is an excellent choice for a multigenerational family or for a family seeking a separate bedroom wing for teens or in-laws. The home has 2,087 square feet above grade plus a fully finished lower level, for a total of six bedrooms and five bathrooms. The main floor features a grand living room bathed in natural light, and the kitchen is ideal for an active family with two separate workspaces. The upper level has two separate bedrooms that share a fully renovated bathroom with a tiled walk-in shower. Your children will adore their new quarters! The lower level contains an additional two bedrooms and two full bathrooms, as well as a recreation room and an office. (id:49269)
Royal LePage NRC Realty
144 Catharine Street
Port Colborne (Sugarloaf), Ontario
Steps to the best parts of Port Colborne - H H Knoll, the Friday morning Farmers Markets, your favourite local businesses & restaurants. Welcome to 144 Catharine Street. This 1.5 storey home is larger than it looks with an open concept living & dining room. The bonus sun room leads to your fenced in backyard. On the main floor you also have a 3 piece bathroom, laundry and the once garage has been finished into a home office but could work as a gym or work from home space. Upstairs hosts all 3 bedrooms, hardwood flooring and a 4 piece bathroom. The lower level is partially finished with a recroom space. If you're looking to buy your first home, this is an awesome place to start in a great location. (id:49269)
Royal LePage NRC Realty
23 John Street
Welland (Welland Downtown), Ontario
Welcome to this charming and well-maintained home, perfect for modern living! This delightful 2-story property boasts fantastic curb appeal, featuring a fresh exterior with neutral tones and a welcoming front porch. Nestled in the heart of the city, this home provides both convenience and tranquility.The interior is equally inviting, offering bright spaces with plenty of natural light. An open concept main floor elevates entertainment and ease of living. A walk out to your fully fenced backyard perfect for entertaining. Upstairs you will find 3 great size bedrooms with ample storage space fit to suit your needs and a fully renovated bathroom that will surely impress. Its a perfect opportunity for first-time buyers, growing families, or anyone seeking a stylish and comfortable residence. Dont miss your chance to make this property your dream home! Schedule your showing today! (id:49269)
Keller Williams Complete Realty
535 Carrie Avenue
Fort Erie (Point Abino), Ontario
Built in 2011, this stunning 2-storey home offers approximately 2500 square feet of finished living space, combining modern elegance with practical family living. Situated in the coveted Carrie Avenue, a kid-friendly cul-de-sac just minutes from downtown Ridgeway, this property presents an ideal location for enjoying the best of both worlds: a serene neighborhood and easy access to all amenities. Step inside the main floor to discover a warm and welcoming ambiance. Hardwood flooring throughout adds a touch of sophistication, while the gas fireplace creates a cozy focal point in the living area. The recently designed open-concept kitchen features a stylish island and bright open and airy. The adjacent sliding doors lead to your own private oasis - a fully fenced backyard with an enticing 16'x32' heated, ionized pool, perfect for making memories and hosting gatherings. The upper level is thoughtfully designed to cater to your family's needs. The primary suite boasts a 4-piece bath and a convenient walk-in closet. Two additional well-appointed bedrooms and another 4-piece bath complete the sleeping quarters, offering ample space for rest and relaxation. The fully finished basement provides even more versatility and space. A spacious rec room invites you to create your entertainment haven, while a 3-piece bath and a fourth bedroom offer convenience and privacy for guests or growing teenagers. Beyond its captivating features, this home's location is unbeatable. There are no rear neighbours! With easy access to the QEW and Peace Bridge, commuting is a breeze. Plus, you'll be within a short distance to a variety of shops, restaurants, and local attractions, making it an ideal location for active, modern families. Don't miss the chance to make this house your forever home. Embrace the lifestyle of comfort, elegance, and convenience today! (id:49269)
Royal LePage NRC Realty
V/l Montrose Road
Niagara Falls (Brown), Ontario
Amazing investment opportunity in the Niagara Region this 9.9-acre parcel is situated within the urban boundary, just moments from the New South Niagara Hospital, Grand Niagara Golf Course, and upcoming subdivisions. Featuring 293 feet of frontage along Montrose Road and excellent exposure, this prime location offers immense potential for future residential or commercial use. Currently zoned Rural Agricultural, the property is included in the proposed urban boundary expansion, presenting an opportunity for rezoning. With its proximity to key amenities, growing infrastructure, and increasing demand for development in the area, this land is a rare find for investors and developers looking to capitalize on the regions rapid growth. (id:49269)
RE/MAX Niagara Realty Ltd
6542 January Drive
Niagara Falls (Stamford), Ontario
Nestled in the highly sought-after Calaguiro Estates in the tranquil north end of Niagara Falls, this 4+ bedroom family home at 6542 January Drive is the epitome of spacious and comfort. Boasting a large lot with no rear neighbours, this property offers both privacy and an expansive outdoor space for your family's enjoyment. This house, perfect for growing families, features 3.5 bathrooms, including a master retreat complete with a en-suite bathroom and a walk-in closet designed for ultimate relaxation and convenience. The heart of the home is the generous kitchen with a delightful breakfast area overlooking the verdant back yard. It's the ideal spot for morning gatherings before the day begins. The property's welcoming foyer opens up to a formal dining room, ready to host your special occasions. There's also a versatile den or office space to accommodate work or study from home. Spend quality time with loved ones in the family room, where the warmth of the wood-burning fireplace creates a cozy and inviting atmosphere. A double car garage and ample parking space for up to six vehicles ensure convenience for all members of the household. Additionally, the finished basement, with its separate entrance, bedroom, recreational room, and washroom, provides an excellent opportunity for a nanny suite or an entertainment haven. (id:49269)
Engel & Volkers Niagara
B - 261 Scott Street
St. Catharines (Vine/linwell), Ontario
PRICED TO SELL!!! SELLERS ARE MOTIVATED!!! Why buy new - save thousands $$$$ on this fully updated home from top to bottom!!! Step into modern living with this fully renovated semi-detached, 2 storey residence, 2 + 1 bedroom with over 1400 sq.ft. of finished floor space, a prime location that puts you minutes away from every convenience - shopping malls, grocery stores, and schools. This turn-key home was designed with comfort and style in mind. The brand new kitchen features new cupboards with sleek quartz countertops and brand new black stainless appliances. The upscaled bathrooms include new vanities, porcelain tile shower/tub with swinging glass door and glass shower enclosure. The eye-catching oak staircase and railing with iron posts leads to the upstairs that houses two spacious bedrooms with ample closet space. Stylish Updates include: luxury flooring throughout the entire house sets the stage for modern living, complemented by a striking feature brick wall with a wood mantel and 50" sleek fireplace in the great room thats sure to be a conversation starter; all new LED lighting fixtures, window treatments and interior doors and custom trim. Peace of mind comes standard with a durable and long-lasting metal roof, ensuring your home stays protected through all seasons. The open concept basement boasts a huge recreation room or potential 3rd bedroom. The large backyard offers endless opportunities for relaxation or entertaining, while the new driveway, landscaping, side fence, maintenance free brick & stone exterior with new exterior doors enhance curb appeal and functionality. Every inch of this home has been meticulously revamped. Be the first to live in this striking home!!! This property is a must-see for anyone seeking a turn-key home!!! (id:49269)
Royal LePage NRC Realty
186 - 17 Old Pine Trail
St. Catharines (Carlton/bunting), Ontario
Great north end location. Close to shopping, restaurants and schools. Quick access to the QEW and the Fairview Mall. Two storey condo townhouse with green area backyard. Unfinished basement ready to upgrade. Furnace new within last 5 years. Live in, or have as a strong investment property. Current long term tenant is leaving March 31st, was paying $1055+utilities - potential to reach market rent with new tenant as an investment. Condo fees $412.14/mo, includes water, on-site property management, garbage, snow removal, and common areas. Quick closing available! (id:49269)
Peak Group Realty Ltd.
116 Clare Avenue
Welland (Coyle Creek), Ontario
Welcome to this spacious and beautifully designed 2-storey home, offering over 3000 square feet of luxurious living space. Perfectly suited for family living, this home features 4+1 bedrooms and 4 bathrooms, providing ample room for comfort and convenience. The heart of the home is the open-concept kitchen, featuring a butler's pantry and flowing seamlessly into the large living and dining areas ideal for everyday living and entertaining. A convenient main-floor laundry room adds to the homes practicality. Step outside to a fully fenced yard, complete with a relaxing hot tub and spacious deck, offering the perfect setting for outdoor gatherings or quiet relaxation. The upper floor includes a well-appointed primary suite with an ensuite bathroom and walk-in closets, plus 3 additional generous-sized bedrooms and another full bathroom.The expansive fully finished basement includes an additional bedroom and bathroom, offering excellent potential for an in-law suite, guest area, or extra living space.With a beautifully landscaped yard, modern finishes, and a layout designed for both family life and entertaining, this home offers the perfect blend of comfort and luxury. Located in a desirable neighbourhood close to parks, schools, and amenities, this property is truly a must-see.Don't miss the chance to make this exceptional home yours, schedule a private showing today! (id:49269)
Coldwell Banker Advantage Real Estate Inc
7909 Sarah Street
Niagara Falls (Chippawa), Ontario
Welcome to this stunning, character-filled home located just steps from the scenic Chippawa Parkway and the Niagara River. This spacious residence is brimming with charm and offers the perfect blend of classic features and modern convenience. As you enter the main floor, you are greeted by beautiful hardwood floors throughout, leading you to a large living room with breathtaking views of the river. The formal dining room is elegant with French doors, perfect for family gatherings or entertaining guests. The open-concept eat-in kitchen overlooks a cozy sunken family room, complete with vaulted ceilings and a charming brick gas fireplace, creating a welcoming atmosphere. The main floor also features a 5th bedroom, currently being used as an office, and a convenient 2-piece bathroom. Upstairs, you'll find three generously sized bedrooms, a 4-piece bath, and a master suite that is truly a retreat. The master suite boasts a private parlour with a day bed, offering picturesque views of the Parkway and Niagara River. It also includes a large walk-in closet and a luxurious 4-piece bath, complete with a laundry chute for added convenience. The fully finished basement is a true bonus, with a separate entrance that provides excellent potential for an in-law suite. You'll find a cozy rec room, a billiards room with a bar, and two additional large storage rooms, along with a cold cellar. Outside, the property sits on a beautifully landscaped corner lot, featuring mature trees and a park-like backyard that provides a peaceful sanctuary. Entertain guests on the large deck or unwind in the hot tub, all while enjoying the serene surroundings. This remarkable home is located on one of Chippawas most sought-after streets, with a park just down the street and spectacular sunset views over the iconic Niagara Parkway. Close to schools, bus stops, shopping, restaurants and all other amenities, dont miss out on this true gem a unique opportunity to own a piece of paradise! (id:49269)
RE/MAX Niagara Realty Ltd
4479 Mitchell Avenue
Niagara Falls (Morrison), Ontario
Beautiful North End Niagara Falls Solid Brick Backsplit with attached single car garage! Main Floor opened up for a spacious and inviting entertaining space with large kitchen island, Quartz countertops, and all new kitchen cabinets. Modern and Bright with pot lights throughout main floor and large windows. The upper level features 3 bedrooms, lots of storage in the hallway, and a 4 pc bath. Lower level includes a large rec room, gas fireplace, 3pc bath and 4th bedroom. Separate walk out to rear yard for easy convenience AND IN LAW POTENTIAL! Laundry and more storage space in the fourth level! Updates include: full main floor renovation, new kitchen, island, and counters, flooring, updated electrical, new doors and trim all in 2022. Spacious, fully fenced yard with patio and shed. This home has it all and is a must see, move in ready and close to all amenities in Niagara. (id:49269)
Sticks & Bricks Realty Ltd.
121 Moffatt Street
St. Catharines (Oakdale), Ontario
WELCOME TO THIS STUNNING AND IMMACULATE TWO-STOREY HOME CONSTRUCTED BY A LOCAL REPUTABLE BUILDER IN 2023. With above grade square footage at 1494 and 9 foot ceilings on the main level, this home spills in with an abundance of natural light and feels spacious with an open concept floor plan. ENJOY THE SEPARATE ENTRANCE TO LOWER LEVEL WHICH CAN BE BUILT AS AN IN-LAW SUITE OR ACCESSARY APARTMENT FOR EXTRAN INCOME $$! This majestic and modern home sits on a corner lot with a large fenced yard, a beautiful double concrete drive and 1.5 car garage with inside access. The main level welcomes you into a bright, open-concept space, with grand 9 foot ceilings, a gorgeous living/dining/kitchen area with floor-to-ceiling windows, luxury vinyl plank flooring, quartz counters, newer appliances and sliding doors that walk out to the fully fenced yard and a powder room. The upper level boasts 3 large bedrooms, with the primary offering a generous size w/walk-in closet and sleek 3 pc En-suite bath w/quartz counter and tiled glass shower. Enjoy the convenience of bedroom-level laundry with extra storage space and the 4 pc main bathroom with tub/shower surround, upgraded cabinets/quartz counter + linen closet. The lower level is full height with separate entrance and ready for you to finish to your liking! Enjoy the quiet neighbourhood with views of the treed space across the street and proximal to the highway, Brock University, shopping, restaurants and parks. Comes with transferable Tarion warranty. (id:49269)
Royal LePage NRC Realty
7 Samuel Avenue
Pelham (Fonthill), Ontario
Discover the perfect blend of luxury, comfort, and cutting-edge technology in this stunning, newly built home by Mountainview Homes. Located in one of Fonthills most desirable neighborhoods, this exquisite residence offers over $100,000 in premium upgrades and delivers style and functionality at every turn.Step inside and be instantly impressed by the 10-foot ceilings, 8-foot doors, and larger windows that flood the home with natural light. The spacious great room features elegant coffered ceilings and a cozy electric fireplace, creating an inviting space to relax or entertain.The chef-inspired kitchen is the heart of the home, boasting a massive 8-foot island, quartz countertops, extended upper cabinetry, pot and pan drawers, and a high-end hood and vent system. A larger 8'x8' sliding patio door connects the indoors to your outdoor space, perfect for hosting or enjoying quiet evenings.The main floor features luxury vinyl flooring throughout, including the kitchen, powder room, and oversized mudroom. The upgraded staircase with luxury vinyl treads and iron spindles adds a touch of elegance.Upstairs, the primary suite is a true retreat, featuring an oversized walk-in closet with pocket doors, and a spa-like ensuite with a standalone tub and oversized glass shower. A second bedroom with its own ensuite, plus a Jack and Jill bathroom shared by bedrooms three and four, ensures comfort and privacy for the whole family.This home is also fully equipped with a Dell Smart Home System, including outdoor cameras, smart lighting, auto locks, thermostats, and a security alarm all easily controlled from a single app. Additional features include wired Wi-Fi extenders throughout, motorized roller shades on all windows, and pre-wiring for motorized blinds. The basement includes a 3-piece rough-in, offering endless potential for future customization.This is more than a home, its a lifestyle upgrade. (id:49269)
RE/MAX Niagara Realty Ltd
359 - 1501 Line 8 Road
Niagara-On-The-Lake (Queenston), Ontario
Open May 1st to October 31st, Vine Ridge Resort offers so much entertainment and relaxation for the entire family. This cute cottage is being offered fully furnished and boasts three bedrooms and one bathroom and even has a large wrap around deck with a gazebo. The primary bedroom has a queen size bed, a double closet with glass sliding doors and the 2 additional bedrooms have bunk beds. The Resort features a multi-sports court (pickleball, tennis or basketball), playground, a refreshing splash pad and pool and more! This unit would make a lucrative investment opportunity or a relaxing family vacation home! Vine Ridge Resort is nestled in the heart of wine country and is just a short drive to well-known attractions in Niagara Falls, St. Catharines and Buffalo NY. Park fees cover all grounds keeping, hydro, water, and park amenities. Common Element Fee Includes: 1 Year Landscaping, Water, Hydro, Park Amenities. Common Element/Condo Amenities: BBQs Permitted, Concierge, Playground, Pool, Tennis Court, Visitor Parking. Condo Fees Incl: Common Elements, Ground Maintenance/Landscaping, Hydro, Private Garbage Removal, Property Management Fees, Water (id:49269)
RE/MAX Niagara Realty Ltd
2 Walnut Street
St. Catharines (Oakdale), Ontario
Beautifully done Ground floor Condo, Move in Ready with 2 bedrooms ensuite privilege bath and full ensuite laundry room, with lots of storage. storage locker and parking space included. Primary bedroom has walk in closet. Large kitchen opens to dining and living room. Close to all amenities while located on a quiet street and close to transit and highway access. (id:49269)
RE/MAX Niagara Realty Ltd
251 Shoreview Drive
Welland (Hwy 406/welland), Ontario
Captivatingly stylish, this 2021-built contemporary home with neo-industrial vibes has been remarkably upgraded with incredible attention to detail! With a keen eye for style and state-of-the-art design, it blends clean, simple lines with industrial elements and natural textures like reclaimed live edge wood. Across the three levels, this is an immaculately kept house with a sprawling layout in over 3400sq ft of finished living space. A flowing entry foyer punctuated by spiral oak staircase opens to each distinctive primary room. A welcoming, bright front living room with tall window and a unique multi-purpose room; a strikingly beautiful dining room with geometric feature wall balanced by warm decor; and the rooms where families and guests gather: A gleaming ultramodern chefs kitchen is positioned perfectly for hosting, with its custom waterfall quartz island with induction cooktop open to a sophisticated dining area, and a deep Great Room adorned with centrepiece Napoleon gas fireplace with bold surround. Control your environment remotely with Smart Tech capabilities. Second floor laundry is well placed alongside 4 bedrooms, including a privately set off primary suite with walk-in closet and spa-like ensuite, and 3 commodious bedrooms finished with low pile carpet for comfort and quiet. Downstairs, an in-law suite is equipped with a sleek kitchen, two tranquil windowed guest rooms, an upgraded 3pc bathroom with frameless glass shower, gym and separate laundry. A list of high quality upgrades and customization so extensive it must be detailed in the supplements, and a corner lot that provides for a larger, sweeping yard and a massive 6-car driveway, this home stands out above and beyond the others in this coveted Niagara community of Hunters Pointe. Just minutes from the highway but surrounded by greenspaces and the Welland Canal, move into a home with bold visual presence and warm ambience. One that looks like a show home, but feels like HOME. (id:49269)
Bosley Real Estate Ltd.
249 Mellanby Avenue
Port Colborne (Main Street), Ontario
This up/down duplex is a great investment opportunity. Located on a spacious 66' x 132' lot, its within walking distance of Main Streets shops, restaurants, and amenities, as well as Lock 8 Park and the canal. Each unit has separate gas and hydro meters.The main-level unit is 750 sq. ft. with two bedrooms, while the upper-level unit is 455 sq. ft. with one bedroom, plenty of natural light, and a natural gas fireplace. A solid income property in a convenient location. (id:49269)
RE/MAX Niagara Realty Ltd
249 Mellanby Avenue
Port Colborne (Main Street), Ontario
. (id:49269)
RE/MAX Niagara Realty Ltd
B - 237 Scott Street
St. Catharines (Lakeport), Ontario
This charming 3-bedroom, 2-bathroom home is a haven of natural light, creating an inviting and airy atmosphere. A custom kitchen, updated bathroom, in suite laundry you'll surely be impressed. With a large deck and gorgeous lot this is the perfect family home in a location strategically located to all amenities. (id:49269)
Royal LePage NRC Realty
722 Canboro Road
Pelham (Fenwick), Ontario
This two storey 2 bedroom home in the small town community village of Fenwick sits on a good size lot. Its ready for the next owners to bring it into the 21st century. Sit on the front porch and enjoy the peaceful retreat from the hustle and bustle of city life. . The house has updated windows, updated forced air furnace, a/conditioning and roof. The basement is dry and untouched, some updated plumbing. Home has 100-amp panel There are patio doors from the living room/dining room to a deck. There is a main floor laundry room and 2pc washroom . the garage is detached with hydro and a good concrete floor. Bring your imagination and design flair and make this home your own (id:49269)
RE/MAX Niagara Realty Ltd
78 Silvan Drive
Welland (N. Welland), Ontario
Welcome to 78 Silvan Drive! This charming 2-storey semi-detached home in North Welland is an ideal opportunity for first-time home buyers and savvy investors alike! With 3 bedrooms, 1 bath, and 1,055 sqft of well-designed space, this home is perfect for a young family. Backing onto the Steve Bauer Trail: Enjoy the tranquility of having NO REAR NEIGHBOURS and access to 6 km of scenic trails for walking, running, or biking! Spacious Backyard: The 150-foot deep lot offers a huge, private space for kids to play and for family gatherings. Tastefully Updated: Fresh paint, new flooring, and modern lighting make this home completely MOVE-IN READY. In-Law Suite Potential: The back door leads directly to the basement, creating possibilities for an in-law suite. If you enjoy winter activities, Woodlawn Park is just around the corner, featuring an outdoor skating rink maintained by the City. Don't miss your chance to see 78 Silvan Drive in person! This beautiful home is ready for your family to make it their own. Schedule a viewing today! (id:49269)
Century 21 Heritage House Ltd
149 Bald Street
Welland (Broadway), Ontario
Charming, Character Filled, Spacious ~ With much of the original hardwood floors, moldings and trim remaining throughout this 1420sf home, this 3 bedroom, 2 bathroom home offers a wonderful palette to build your future upon. Located in a central Welland, Ontario within walking distance to cafe's, parks, grocery, and the water course/walking trail, this property provides a unique and enriching urban living experience. The main floor boasts a cozy living room and large formal dining room with hardwood floors and original trim woodwork. The kitchen has newer stainless appliances, a large pantry, and easy access to the rear yard deck. A bonus feature not often found in homes of this vintage is a main floor 2pc washroom. Also found on the the main floor is a large laundry/mud room. The second level offers 3 bedrooms, and a 4pc bathroom c/w a separate water closet. A set of ships-ladder stairs leads up to a finished attic space, great for an office/study area, yoga space or a kids playroom. Easy and convenient access to the raised wood deck is from the kitchen/mudroom through sliding glass doors. Recent updates include a metal roof(2023), heat pump/air handler system(2022). Exterior features , lude a large covered front porch, single car private driveway, fully fenced yard, wood deck, gazebo, and garden shed. Looking to upsize, start out or add to your investment portfolio, this character filled home awaits you, come have a look today! (id:49269)
Century 21 Heritage House Ltd
57 St Patrick Street
St. Catharines (Downtown), Ontario
Discover the perfect blend of comfort, convenience, and affordability in this beautifully maintained spacious 2-bedroom, 2-bathroom home! Situated in a prime location, this property is just minutes from shopping, dining, and major roadways, making daily life effortless. Recent upgrades ensure peace of mind and modern living, including: Roof (2021), AC (2022), 15 new windows for enhanced energy efficiency (2024), Fence (2023), Massive 35 x 26 Deck (2023), Second-Level Carpet (2023). This move-in-ready home is a rare find at an affordable price! Whether you're a first-time buyer, downsizing, or looking for an investment property, this is an opportunity you won't want to miss. (id:49269)
Sotheby's International Realty
13 - 1465 Station Street
Pelham (Fonthill), Ontario
Life is easy at the Fonthill Yards! Known as the David model, this 2 bedroom, 3 bathroom condo townhouse offers you a stunning modern design with all the amenities you have been dreaming of. Located at the back of the Fonthill Yards site, you can enjoy a nice quiet setting inside and out. The main floor offers stunning 10 foot and 20 foot ceilings, gleaming hardwood floors, a spacious foyer that is absolutely filled with natural light, a 2 piece bathroom, mudroom, pantry, a spacious living room, dining room and a stunning gourmet kitchen with quartz counters, a custom designed bar cabinet, stainless steel appliances and gorgeous LED light fixtures & pot lights. Remote controlled blinds make it easy to create privacy in the evenings. Travel upstairs to find 9' ceilings, the serene primary bedroom with a private spa inspired ensuite bathroom & walk in closet, 2nd level laundry and a large second bedroom with it's own ensuite. Both bedrooms feature large sliding doors leading out to their own balconies. The unfinished basement is currently being used as a home gym and would be a great space for a third bedroom, rec room and another bathroom (3pc rough in). Enjoy a beverage with friends and family on the covered backyard patio while the kids enjoy playing on the lawn. Parking for 2 vehicles between the driveway and attached garage. Only steps away from downtown Fonthill shopping & restaurants, the new Meridian Community Center, St Alexander Elementary school, the Steve Bauer Trail and so much more. Across the street from Sobeys & the LCBO. A few minutes drive away from world class golf and incredible farmers markets. Easy access to the QEW via Highway 20. If you have been after an incredible Fonthill location but have been longing for something with modern design then this is the condo for you! (id:49269)
Royal LePage NRC Realty
4286 Victoria Avenue
Lincoln (Lincoln-Jordan/vineland), Ontario
Welcome to 4286 Victoria Avenue. This newly built, (2022) and stunning, detached custom home features 3 beds, 2.5 baths and a 2 car garage. Located in the heart of Vineland, this home offers the perfect blend of both rural living and convenience. Step through this elegant vaulted covered porch and be greeted by a large and welcoming foyer, streaming with natural light and bright hardwood flooring. Just off the main entrance, you will find a convenient home office and a 2-piece washroom, as well as a cloak closet and interior garage access. This property truly offers attention to detail within its design and layout. Head on into the impressive living area to find a large great room boasting vaulted ceilings to 2nd floor. Many windows, electric ship-lapped fireplace and stunning chandelier. The contemporary design of this home is warmed with touches of continues farm-house throughout. The fully open-concept kitchen/dining area features a 10' island quartz countertops, a walk-in pantry, built-in ceiling speakers, and a gas stove. Head up to the second level to witness the breathtaking views of the backyard from the grand open staircase. This floor is home to the primary bedroom, boasting a 4-piece ensuite bath with heated floors, a free-standing soaker tub, glass shower, and dual vanity. You will also find 2 additional good-sized bedrooms each with walk-in closets, a 3-piece family bathroom, and a convenient laundry room on this level. Other features include 10-foot ceilings throughout and a large double-wide driveway offering easier access to Victoria Ave. 2 minute drive to QEW. Don't miss your chance to call this home yours. (id:49269)
Boldt Realty Inc.
6399 Bellevue Street
Niagara Falls (Morrison), Ontario
Welcome to 6399 Bellevue Street! This beautifully updated home, featuring a bright and modern interior designed for comfortable, contemporary living. Located in a serene neighbourhood, this property offers a fantastic blend of indoor and outdoor spaces. Step inside to discover an open-concept living area, where the spacious living room flows seamlessly into the sleek, modern kitchen; perfect for entertaining or everyday living. The main floor also boasts a spacious master bedroom with custom built-in closets and a private walkout to the large backyard deck; ideal for enjoying your morning coffee or unwinding at the end of the day. The fully fenced, expansive backyard is a true standout, offering plenty of room for outdoor activities and entertainment. Enjoy a BBQ on the deck, relax by the fire pit, and store your tools and toys in one of the two sheds. Upstairs, a versatile loft space awaits offering endless possibilities; such as an additional bedroom, home office space, or workout area - tailor it to fit your needs! This property also features a detached garage for added storage or parking and a separate side entrance leading directly from the driveway, providing convenience and privacy. The water utility is also included in the rent, making this home even more convenient and affordable. With its modern design, flexible living spaces, and incredible outdoor living, this home is a rare find! Schedule a viewing today to secure your chance to lease this one-of-a-kind property! (id:49269)
Engel & Volkers Niagara
53 Marquis Street
St. Catharines (Downtown), Ontario
Welcome to 53 Marquis St. This home features 3 bedrooms + den and 2 full bathrooms with an ideal layout situated as - 2 bedroom 1 bathroom main level with an updated kitchen, a nice sized bathroom with a clawfoot tub, 2 large bedrooms with lots of storage, an open concept living space and a wrap around peninsula style updated kitchen along with a full apartment in the basement with a separate walk out. Featuring a 1+Den(could be turned into a full 2 bedroom), 1 bathroom with a nice kitchenette, this property is ready for someone to either fully separate the units to live in one and rent out the other OR turn both into rented units and make this your next investment property. Additional space in the attic for all storage needs but could be turned into a loft space as well, the rear patio doors bring you out to the nice fenced backyard and deck area perfect for your entertaining needs! (id:49269)
RE/MAX Niagara Realty Ltd
6 Manchester Avenue
St. Catharines (Haig), Ontario
Attention First-Time Buyers: Own This Detached Home with a garage with Less Than $29K Down! This fully updated, move-in ready bungalow in beautiful Niagara is ready to welcome you home. All the big-ticket items have been taken care of: roof, siding, furnace, AC, tankless hot water heater, and most of the windows all updated within the last 3 years. No hassle. No stress. Just move in and enjoy. Plus, it comes with an EV charger for your electric vehicle, future-ready, right in your own driveway. This home is in a super convenient location, close to everything you need, with easy highway access, parks, and amenities just minutes away. You'll love the private fenced backyard, with no side neighbor, making it feel even more spacious and peaceful. The driveway fits 3 cars, plus 1 in the garage. Inside, enjoy warm modern touches like a quartz feature wall, gas fireplace, pot lights, and large windows that bring in tons of natural light. The kitchen is a showstopper, with ceiling-height cabinetry, quartz countertops, and stainless steel appliances, perfect for cooking, gathering, and making memories. Step out to a new deck, soak in the hot tub, and unwind in your own outdoor retreat. The fully finished basement adds even more living space, with large windows, a wet bar, built-in storage, a sleek modern bathroom, and a separate entrance ideal for hosting guests, a future in-law suite, or rental income potential. Whether you're starting fresh, investing smart, or escaping the rental cycle, this home offers comfort, style, and freedom at a price you can finally say yes to. Don't wait! Come see it for yourself and fall in love. Your first home is calling. (id:49269)
Cosmopolitan Realty
31 Yates Street
St. Catharines (Downtown), Ontario
Welcome to 31 Yates Street, nestled in the prestigious and historic Yates Street District of St. Catharines. Homes in this area, especially on the ravine side, rarely come to market. Situated on a premium 55.50 x 233.47 foot lot, this property backs onto the Merritt Trail and overlooks 12 Mile Creek, offering serene and picturesque views. This historic brick bungalow exudes rich character with Georgian-style architecture, boasting original features like 11-foot ceilings, crown molding, and high baseboards that capture the elegance of the early 20th century. The home includes two separate entrances, two full kitchens, and two hydro meters, providing versatile living options for an extended family or potential income. Enjoy the convenience of a walkout from both the top level and the backyard patio, perfect for taking in the stunning natural surroundings. Key updates include new roof shingles (2022), an owned hot water tank (2017), and a boiler (2012). Don't miss this rare opportunity to own a piece of history in one of St. Catharines' most sought-after locations! (id:49269)
Moveright Real Estate
66 Homestead Way
Thorold (Rolling Meadows), Ontario
Welcome to 66 Homestead Way, nestled in the desirable Rolling Meadows community of Thorold. Built in 2020 and owned by just one owner, this home has been meticulously maintained and shows true pride of ownershipmaking it feel practically brand new.Offering 1,774 sq. ft. of modern living space, the home features 9-ft ceilings and upgraded flooring throughout. The open-concept main floor boasts a sleek kitchen with contemporary appliances and ample cabinetryperfect for entertaining.Upstairs, youll find three spacious bedrooms, each with its own walk-in closet. The primary suite offers his and hers walk-in closets and a well-appointed 4-piece ensuite. The basement provides a blank canvas to create your ideal space.With parking for two vehicles in the garage and driveway, this home is situated in a convenient, family-friendly neighbourhood close to Highway 406, parks, schools, and amenities. Dont miss this fantastic opportunity! (id:49269)
Boldt Realty Inc.
165 Dalhousie Avenue
St. Catharines (Port Dalhousie), Ontario
165 Dalhousie Ave is a lovely home located right in the centre of Port Dalhousie, an active lakefront community in arguably the best area of St Catharines. The house is a streamlined and compact bungalow with notable features : an open concept main floor with hardwood flooring throughout; a sleek kitchen with a spacious centre island with quartz counter tops and a walk out to a large deck and a backyard oasis ; primary bedroom with sliding doors leading out to the backyard as well; recently renovated closet/laundry area which is connected with the primary bedroom; main bathroom with heated floors, deep soaker tub and a large walk in shower. The lot is 165 feet deep, private, quiet, tranquil and waiting for the new owner to create a beautiful oasis. (id:49269)
Royal LePage NRC Realty
604 - 7 Gale Crescent
St. Catharines (E. Chester), Ontario
Scenic views, beautiful sunsets and carefree condo living all could be yours! Wonderful opportunity to own this lovely, updated, 3 bedroom, 2 bath corner suite on the 6th floor. Welcome to Unit #604 at the popular Mill Run Condos. Boasting 1349 sqft with one underground parking space, this bright, spacious unit offers loads of natural light flowing through a multitude of windows, eat-in kitchen with quaint dinette, stylish countertop & backsplash, plenty of cabinetry, bright, inviting living room with newer carpeting (2022), formal dining room with attractive vinyl flooring (2022) and 3 bedrooms (one currently used as a media room) including a large primary bedroom with double closets and a 4 piece ensuite. Handy in-suite laundry with stackable washer & dryer, shared 3 piece bath and good sized storage room with shelving. So much to enjoy & keep you entertained as this building is loaded with amenities and features an indoor pool, whirlpool, his and her saunas, rooftop terrace and outdoor garden area, billiard room, gym, library and observation rooms, rentable party room, workshop, games room, car wash and visitor parking. With an ideal location, this complex is walking distance to the downtown core featuring shops, restaurants, entertainment and nightlife, quick & easy access to Highway 406 & QEW, public transit, golf, just minutes to the Pen Centre and a short drive to Port Dalhousie and NOTL. The condo fee of $1195.49 includes use of all the amenities as well as heat, hydro, water, internet and basic cable. This building and unit have it all! Get ready to move-in and enjoy! (id:49269)
Boldt Realty Inc.
6618 Flora Court
Niagara Falls (Forestview), Ontario
PRICED TO SELL!! Your dream home awaits you in the highly sought-after Garner Estates neighborhood of Niagara Falls! This stunning two-story residence screams luxury living at its finest, offering an expansive floor plan spanning just under 4000 square feet of meticulously finished living space. As you step inside, you'll be greeted by an atmosphere of elegance and comfort. The entrance foyer with stunning chandeliers invites you to the main level featuring a spacious and inviting layout, perfect for both entertaining and everyday living. Gleaming hardwood floors, high ceilings, and abundant natural light create an ambiance of warmth throughout the home. Open concept kitchen/dining room and living room with sliding doors to the backyard. The cozy living room provides the ideal setting for relaxation, with a fireplace adding a touch of charm and sophistication. This home offers five generously sized bedrooms, including a luxurious master suite retreat. The primary bedroom features a spa-like 5pc ensuite bathroom. Four additional bedrooms provide plenty of space for family members or guests, each offering comfort and privacy. But the true highlight of this property lies outside, where your own private oasis awaits. Step out onto the expansive deck, where you can soak up the sun, dine al fresco, or simply unwind with a glass of wine. The backyard is an entertainer's paradise, boasting an inground heated pool, built-in hot tub, and a charming bonfire area, perfect for cozy evenings under the stars. With its prime location near parks, schools, shopping, and entertainment, you'll enjoy easy access to everything the area has to offer. Furniture Negotiable. Don't miss your chance to own this exceptional property - schedule your private showing today and experience luxury living at its finest! (id:49269)
RE/MAX Niagara Realty Ltd
Pt Lt 3 Sunset Drive
Fort Erie (Bowen), Ontario
43 acres of vacant land available for sale on Sunset Drive, in between Gilmore Road and Bertie Street. Approx. 575 ft. frontage x 3,343 ft. depth. Buyer to do their own due diligence regarding building, developing and future uses. (id:49269)
Revel Realty Inc.
3114 Ninth Street
Lincoln (Lincoln-Jordan/vineland), Ontario
Welcome to 3114 Ninth Street, a rare find in the heart of Niagara Peninsula's wine country! Nestled in a serene rural setting, this unique mid-century modern home presents a rare opportunity to revitalize a true gem and restore it to its former glory. Set on an expansive 3-acre lot, the property backs directly onto the renowned Rockway Vineyards Golf Club - a dream location for golf enthusiasts - offering breathtaking views and the ultimate privacy with a vast, peaceful backyard. This charming residence has been lovingly maintained and is now available for the first time on the market. Featuring 3 spacious bedrooms, the home boasts elegant vaulted ceilings that add a sense of grandeur and openness to the living spaces. The basement offers a walkout, providing convenient access to the expanding backyard, ideal for entertaining or simply enjoying the tranquility of the surroundings. A convenient carport offers ample space for parking, with room for additional storage if desired.Perfectly located just a short drive from local wineries and conservation areas, the property allows you to immerse yourself in the natural beauty of the surrounding landscape. Whether you enjoy hiking, wine tasting, or simply appreciating the serenity of nature, you'll find it all within reach. With easy access to the highway, you're never far from the amenities you need, while still relishing the peace and quiet of your rural retreat. This property offers incredible potential to create a dream home tailored to your tastes. Whether you're seeking to preserve the charm of its mid-century design or reimagine the space for modern living, the possibilities are endless. Come explore the potential that awaits in this one-of-a-kind property, the perfect canvas for your vision of country living. (id:49269)
Royal LePage NRC Realty
1 Upper - 8196 Mcleod Road
Niagara Falls (Brown), Ontario
This property has two storeys with two beautiful bedrooms each having an ensuite, and a modern open-concept kitchen, living room, kitchen and dining room leading to the deck. Please note: Basement is not included. Tenants are responsible for all utilities and monthly rent. All applicants must provide a recent credit report, photo ID, letter of employment, references, and two recent paystubs The location of the property is amazing, as it is close to a variety of amenities such as schools, community centres, heartland forest, millennium walking trail, restaurants, move theatre, shopping, and the future hospital. Plus, its a super easy to access the QEW from here. Don't miss out on this fantastic opportunity! (id:49269)
RE/MAX Niagara Realty Ltd
4755 River Road
Niagara Falls (Downtown), Ontario
Nestled in one of the most picturesque and sought-after locations, 4755 River Road offers an unparalleled living experience with breathtaking views of the Niagara River. This stunning residence is one of only 50 properties that can claim such a rare and coveted setting. Originally built in 1907, this charming home has been thoughtfully and meticulously restored, blending classic character with modern comforts.The propertys unique and tranquil location backs onto one of Canadas oldest churches, providing residents with an unmatched sense of peace and serenity. With 4 spacious bedrooms and 3 beautifully appointed bathrooms, this home is perfect for those seeking both comfort and a sense of history.Recent updates include new windows in 2016, a new furnace in 2023, a new A/C unit in 2022, a new roof in 2015, fully upgraded bathrooms and a stunning new kitchen in 2022, as well as the preservation of original hardwood floors beneath new flooring and an expansive new deck added in 2022.Whether you're seeking a cozy family home or an opportunity for rental income, this property delivers on all fronts. The home is ideally located with easy access to the train station, bus routes, Niagara University, and is just a short 15-minute walk to the world-renowned Niagara Falls and its attractions.Dont miss your chance to own a piece of history in one of the most desirable locations in Niagara! (id:49269)
Revel Realty Inc.
199 Murray Street
Fort Erie (Central), Ontario
Welcome to this beautifully updated 2-bedroom, 1-bathroom home that blends modern comfort with timeless charm. Move-in ready and thoughtfully renovated, this home is sure to impress! Step inside to find a bright, inviting living space with freshly painted walls, stylish flooring, and contemporary finishes throughout. The spacious living room features updated windows (2017) that flood the space with natural light. A stunning stone wall with an electric fireplace, added in 2021, creates a cozy and elegant focal point. The kitchen has been fully renovated with cabinetry, sleek countertops, along with new windows installed in 2021. Outside, the spacious front yard offers endless possibilities for gardening, gatherings, or simply unwinding. The detached garage provides secure parking and extra storage. Nestled in a prime location near schools, parks, shopping, and major routes, this home delivers both convenience and serenity. Don't miss out - schedule your viewing today! (id:49269)
Royal LePage NRC Realty








