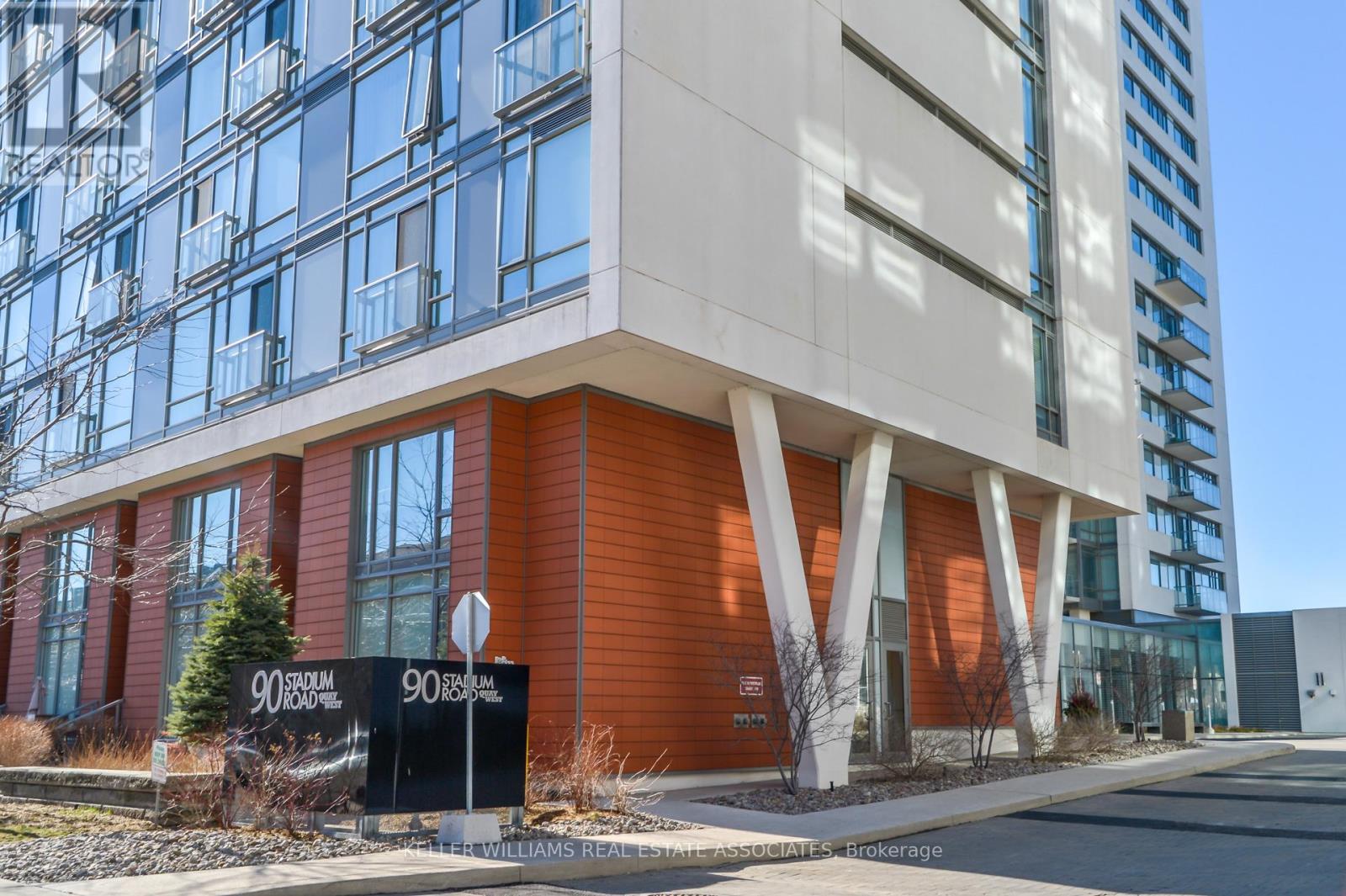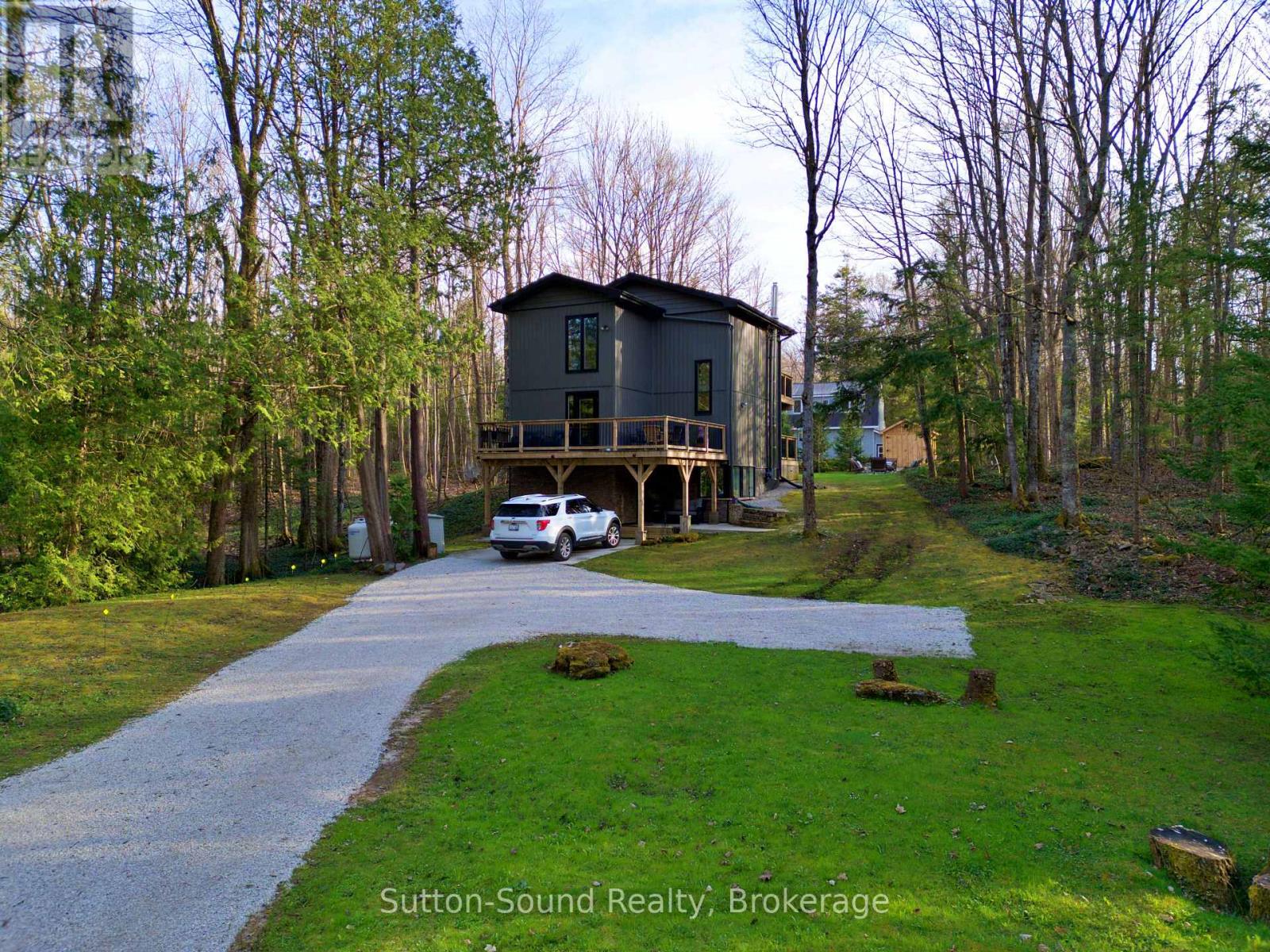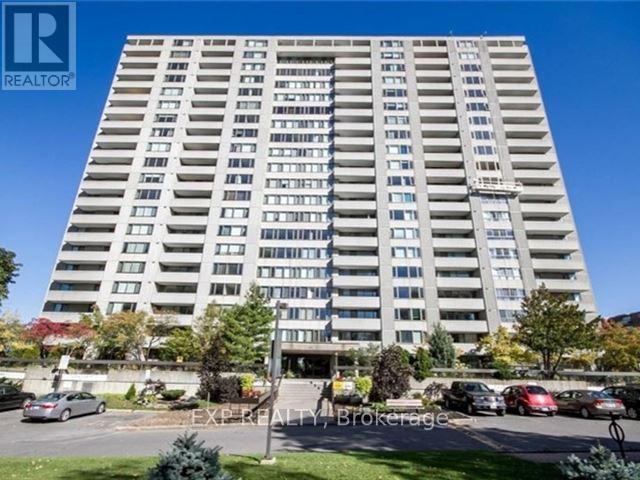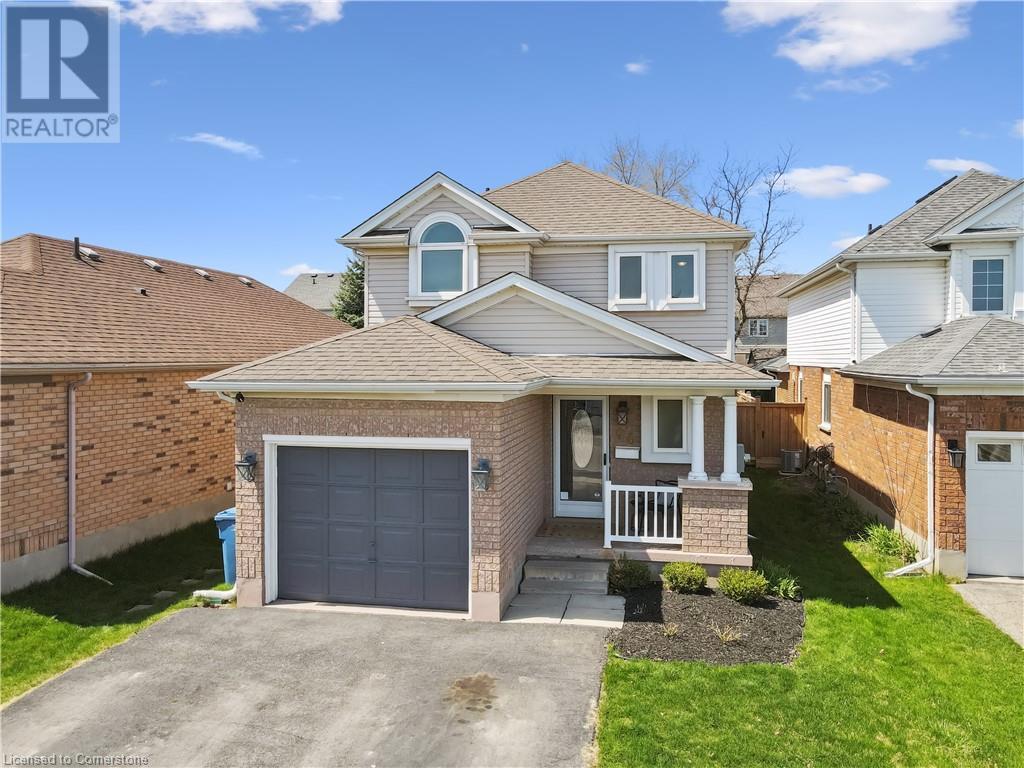1002 - 90 Stadium Road
Toronto (Niagara), Ontario
Welcome to Elevated Living at 90 Stadium! Discover the pinnacle of waterfront luxury in this extraordinary condo, boasting over 2,000 square feet of elegantly designed living space. Featuring 3 generously sized bedrooms, 4 modern bathrooms, and floor-to-ceiling windows that showcase breathtaking panoramic views, this residence redefines sophistication. Enjoy the fresh air and stunning vistas from private balconies, perfect for relaxation or entertaining.Situated near Torontos iconic Exhibition Place, this condo places you at the heart of it allscenic walking and cycling trails, vibrant waterfront parks, and seamless access to downtown Toronto. With Billy Bishop Airport mere minutes away, travel convenience is unmatched.Indulge in the perfect fusion of style, comfort, and location. (id:49269)
Keller Williams Real Estate Associates
134 Lakeview Drive
Georgian Bluffs, Ontario
Charming turn key 4-Season Retreat Near Bass Lake! Discover this move-in-ready 3-bedroom, 2-bathroom home offering year-round comfort and a glimpse of beautiful Bass Lake! Located in a private setting with a central location between Owen Sound and Wiarton, this home is perfect for nature lovers and commuters alike. Step inside to a freshly updated kitchen (2024) with modern finishes and a large walkout to a balcony, ideal for morning coffee or evening relaxation. Enjoy the inviting front porch, spacious back deck, and tasteful neutral décor throughout. Offered fully furnished and turn key. Outside unwind around the cozy firepit or take advantage of the outdoor recently added 8'x8' storage shed for all of your outdoor gear. All patio furniture and BBQ will be included as well. New 2019 Soffit, Fascia, windows, doors, siding, tankless water heater, water softener. Don't miss this charming home schedule your viewing today! (id:49269)
Sutton-Sound Realty
3 - 1112 Richard Avenue
Ottawa, Ontario
Welcome to 1112 Richard Avenue #3, a bright and spacious upper-level apartment in Billings Bridge. This updated 2-bedroom, 1-bathroom unit is situated on the third floor of a charming brick triplex and offers a quiet, private living space with plenty of natural light. Step inside to find an expansive living area with large windows and hardwood flooring throughout. The kitchen features durable countertops, plenty of cabinetry, tiled floors, and a clean, modern aesthetic complete with a stainless steel fridge and a pantry. The updated full bathroom includes a stylish vanity, sleek fixtures, and a tub/shower with a glass sliding enclosure and marble-look tile surround. Each of the two bedrooms are generously sized with large closets and ceiling fans. Enjoy the convenience of in-unit laundry and a private entrance. Tenants have access to one driveway parking space and shared use of a backyard. Located just minutes from Billings Bridge Shopping Centre, parks, schools, Carleton University, and excellent transit connections, this home is ideal for professionals and students. The tenant only pays for electricity and TV/Internet. Only street parking available. (id:49269)
Engel & Volkers Ottawa
254 Glenwood Crescent W
Smiths Falls, Ontario
Situated on one of the best streets in town, this 2+1 bedroom, 3-bath bungalow offers a great mix of comfort, updates, and location. Tucked away on a quiet cul-de-sac, the home has a warm, inviting feel from the moment you walk in. The main floor has been recently renovated with new flooring and a bright, modern kitchen that opens onto a back deck a perfect spot for morning coffee or relaxing in the evening. The partially fenced backyard backs onto a school yard, providing extra green space and no rear neighbours.The layout is practical and well-designed: two bedrooms and two full bathrooms on the main level, including a private ensuite. The finished lower level offers even more living space with a cozy family room featuring a gas fireplace, a third bedroom, another full bathroom, a spacious laundry/utility room, and a separate area ideal for a gym, workshop, or storage. An oversized one-car garage gives you plenty of room for your vehicle, tools, and weekend gear. With a peaceful setting, a friendly neighbourhood, and close proximity to parks, schools, and local amenities, this home is ready for you to move in and enjoy. (id:49269)
Royal LePage Advantage Real Estate Ltd
21 Chant Crescent
Ajax (Northwest Ajax), Ontario
Sought-after Pickering Village neighbourhood! Step into a bright and airy space featuring grand windows at the entrance and one of the most functional open-concept floorplans available.The main level boasts a seamless flow between the modern kitchen, dining area, and inviting living room perfect for both everyday living and entertaining. The expansive primary suite offers a true retreat, complete with a luxurious 5-piece ensuite featuring a frameless glass shower, and a spacious walk-in closet with custom built-in organizers. The finished basement is warm and welcoming, with large windows that flood the space with natural light ideal for a cozy family room, home office, or recreation area. Enjoy professionally finished stone interlock work in the front, side, and backyard, adding curb appeal and low-maintenance outdoor living. (id:49269)
Century 21 Atria Realty Inc.
1001 - 2625 Regina Street
Ottawa, Ontario
Whether you're an investor, a young family getting established, or retiring and looking to downsize, we have the right three-bedroom, 1200 sq. ft. property for you! Imagine yourself overlooking a beautiful park, Mud Lake, the Ottawa River, a skyline view of downtown Ottawa, and because it's a corner unit, a view both at sunrise and sunset. If it sounds picture perfect, it is, which means your condo is here waiting for you! Situated in a quiet neighborhood in the Britannia area, this 10th floor gem has it all. Your new condo has central air, a walk-through kitchen with four new appliances, an L-shaped dining and living room with floor-to-ceiling and wall-to-wall windows with a spectacular view. As you walk down the hall you have a master bathroom with three spacious bedrooms or convert one into an office, studio, TV room or whatever you need! The master bedroom has a half bathroom and a large sliding glass door for entry onto your large balcony, so you can enjoy those beautiful warm days, overlooking the river and Gatineau Hills. If that wasn't enough, here come all the building amenities! Owning this property means you have access to a large indoor swimming pool, his and her saunas, an exercise room, a library, a billiards room, a party room for special occasions, an outdoor walking track, BBQs and more. Also, your parking space is in an indoor, heated parking garage, you live next to walking and bike paths, and you're a short walk to Farm Boy, Metro, Lincoln Heights mall, both a Rexall and Shoppers Drug Mart, McDonalds, Dairy Queen, a few banks, the transit way, and many other shops and dining. Except on those cold winter days, you don't even need to use your car! Finally, just so you know, you are only a 10-minute walk to Britannia Park and Beach. If this isn't the place for you, then it doesn't exist! (id:49269)
Exp Realty
19 Mccrea Court
Tweed (Hungerford (Twp)), Ontario
"Escape to the ultimate country retreat in Tweed, the gateway to the Land O Lakes and Bay of Quinte Region! This 3 bedroom, 2 bath log home offers the perfect blend of small-town friendliness and breathtaking recreational experiences. Just a short drive from shopping and entertainment in Belleville approx. (39 km) and the 401 and approx. 169 Km to the GTA, this private haven boasts a scenic and serene setting on an oversized wooded lot. The open concept kitchen, dining room, and living room walk out to expansive decks that wrap around the property, complete with an above-ground pool and ample space to expand. The unfinished basement offers endless possibilities, including a walk-out and potential for a multi-generational family or in-law suite. Additional features include a single car garage and custom 12 x 16 FT. wood shed on a concrete slab. Experience the best of country living in this picturesque setting, surrounded by nature's beauty and only minutes from the lake!" **EXTRAS** Pool Equipment (id:49269)
Royal Heritage Realty Ltd.
720 Agnew Crescent
Milton (Be Beaty), Ontario
Beautiful End Unit Townhome in a Family Friendly neighborhood with 4 Good size bedrooms, 4 bathrooms, Primary bedroom with 4 piece ensuite with soaker tub, Oak Hardwood Flooring throughout, Bright Spacious Kitchen W/Granite Countertop W/ Waterfall Edge, Stainless Steel Appliances, Walk-Out to Patio. Open Concept Living and Dining Rooms with Large Windows. Finished Basement with 3 Piece Bathroom. Good Sized back yard with Stamped Concrete Patio to Enjoy W/ Friends and Family. Walking Distance to Beaty Neighborhood Park. (id:49269)
Royal LePage Signature Realty
55 Draper Street E
Little Current, Ontario
Ideal starter home in the town of Little Current that shows pride of ownership. This home has been well cared for and is bright and clean. The house has two bedrooms and one bathroom and laundry on the main floor. There is a large level lot and within walking distance to Little Current Public School, grocery store, hospital and the downtown core. Newer updated windows, roof, and doors. This one won't last long. (id:49269)
RE/MAX The Island Real Estate Brokerage
94 Starview Crescent
Guelph, Ontario
94 Starview offers everything you could want in a home in a family friendly East End neighbourhood! This beautiful fully detached home shows pride of ownership and is move in ready for the new owners. Inside the front door you'll notice how bright spacious this house is! The living room has ample room for guests and entertaining with large windows overlooking the backyard. The dining room has sliding doors leading to the backyard and also provides easy kitchen access in this open concept design. The main level also has a powder room and access to the single car garage. As you make your way upstairs, you'll realize that this entire house is carpet free with wood flooring that runs consistently through the hall and bedrooms. The spacious bedrooms offers plenty of room for a growing family including the primary bedroom which is large and bright, with a walk in closet. The finished basement offers more great options: a bedroom, rec room, teen hangout, home office, home gym and so much more. There is another 2pc bath downstairs as well. We haven't even been to fully fenced backyard yet! (redone 2020). Easy access to parks, trails and amenities. Don't miss it, offers anytime! Open house this weekend! (id:49269)
Keller Williams Home Group Realty
34 Carrick Trail
Gravenhurst (Muskoka (S)), Ontario
This Fully Furnished Two Bedroom Luxury Loft blends sleek modern design with warm natural elements. Full height windows allow an abundance of natural light into the space and the floor to ceiling stone fireplace is the focal point of the Living Room. This beautiful Loft was originally a grand prize in the Princess Margaret Home Lottery and is bursting with upgrades including hardwood flooring ,a grand chandelier, upgraded cabinetry and a waterfall quartz island. Entertain friends and family in the open concept main floor complete with Dining Area and easy access to your own private ground floor patio/BBQ area, backing onto the 13th fairway. Main floor laundry and a 2 piece powder room complete the Lower Level. The Upper Level boasts warm wood ceilings and a modern glass rail system offering open to below views of the main level. The spacious Primary Bedroom has a private upper deck and forest/fairway views. The second Bedroom is perfect for your guests and has an upgraded full glass panel to reduce noise and provide more privacy. A 3 piece washroom completes the Upper Level. Purchase comes with Golf or Social Entrance Fee included. This unit is located beside a green space area adding an abundance of privacy compared to other units on site. The Doug Carrick designed course is one of the top Golf Courses in Canada and Club amenities include infinity pool, kids pool, fitness studio, fire pit area, ski/snowshoe trails and an outdoor skating rink. Enjoy fine dining in the Muskoka Room, pub style food in Cliffside Grill or relax and enjoy stunning views at the unique patio situated on a 100 foot outcropping overlooking the course. Take advantage of the fully managed Rental Program to help generate revenue when not using your unit. Located a short distance from Muskoka Wharf. Fully furnished and ready for your arrival. Come live the life you imagined. (id:49269)
Chestnut Park Real Estate
499 Bush Drive
Ancaster, Ontario
Welcome to 499 Bush Drive, Ancaster! Nestled in a charming and established neighborhood, this 2-storey, 4-bedroom residence boasts 2,652 square feet of inviting living space, perfect for the growing family. From its impressive curb appeal to the double-wide concrete driveway and 2-car attached garage, this home radiates comfort & functionality. Step inside to the foyer featuring a central hall staircase that sets the tone. The main floor offers a formal living room with French doors, a formal dining area, and a bright family room complete with a cozy gas fireplace, ideal for relaxation and gatherings. Convenient amenities include a 3-piece bathroom and main floor laundry with inside access to the garage. The heart of the home is the large eat-in kitchen, equipped with ample cabinetry, a built-in desk area, and easy access to the rear wood deck and yard—perfect for entertaining or enjoying outdoor moments. Venture upstairs to discover a wraparound hallway leading to 3 generously sized bedrooms and a 5-piece bathroom. The spacious Primary Bedroom features a walk-in closet and a private 3-piece ensuite bath for your comfort and convenience. The finished basement adds an additional 1,096 Square Feet of living area, including an additional bedroom, a 2-piece bathroom, and other versatile rooms for entertainment or personal use. Located in the highly sought-after Maple Lane Annex neighborhood, you’ll enjoy the convenience of being close to town, shopping centers, amenities, and quick highway access. Don’t miss your chance to make this property your forever home! (id:49269)
Progressive Realty Group Inc.












