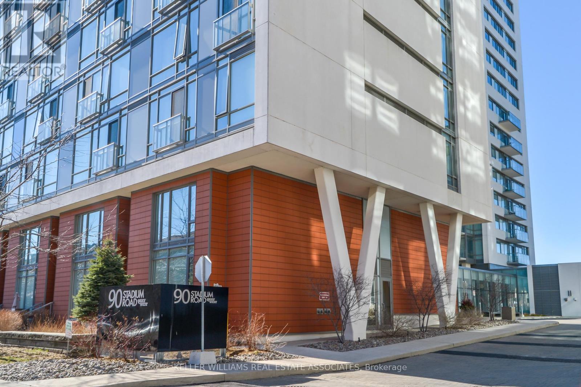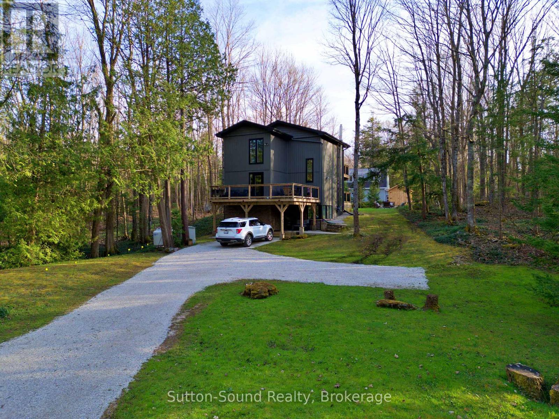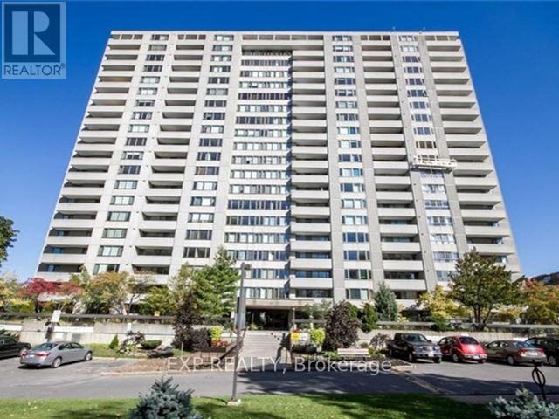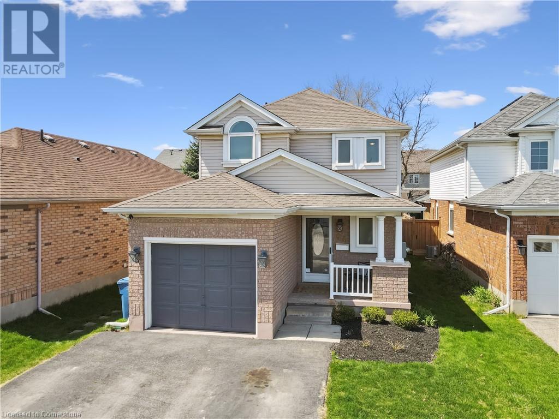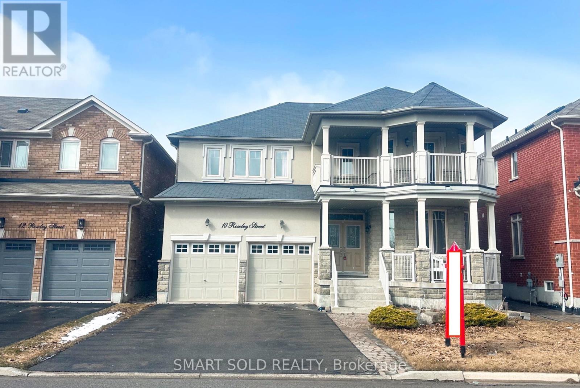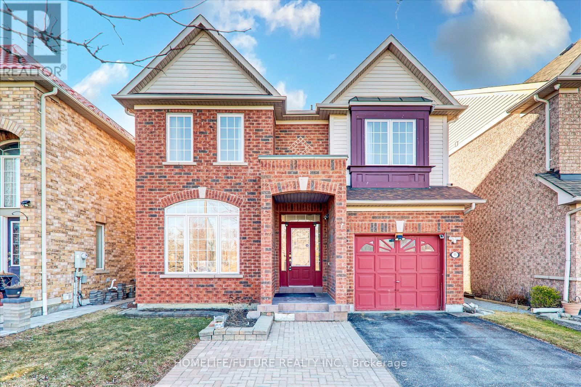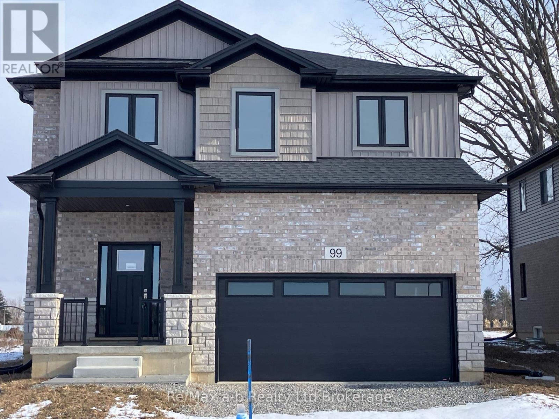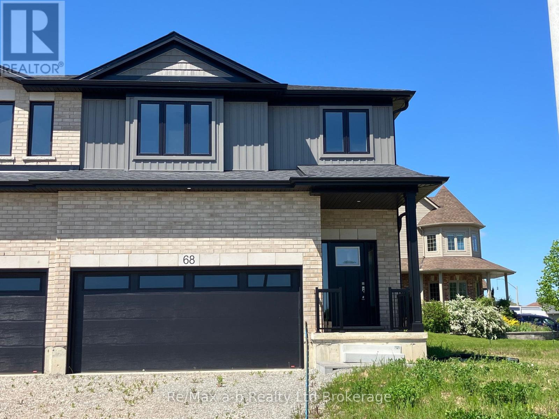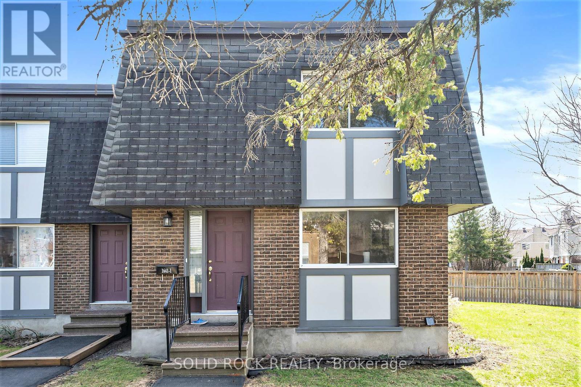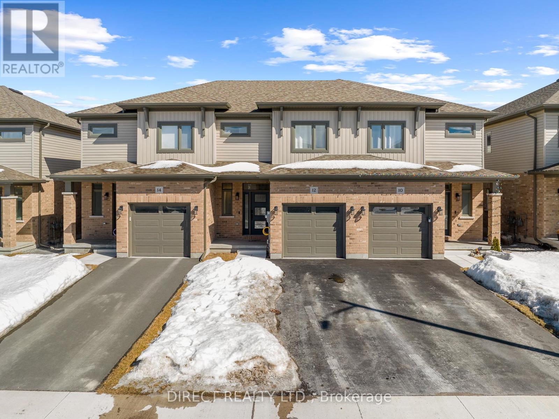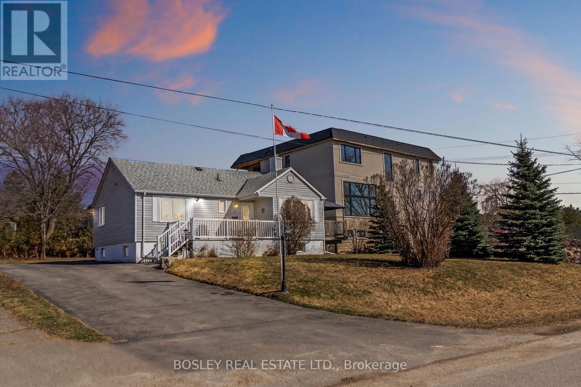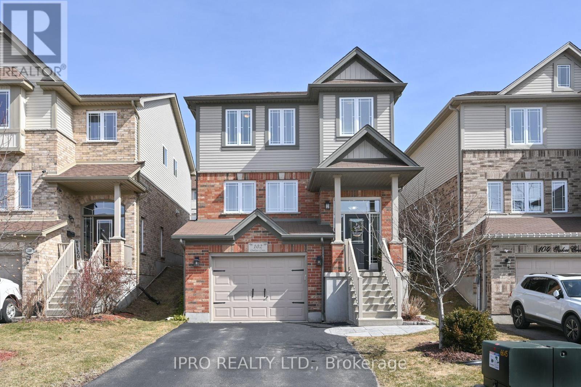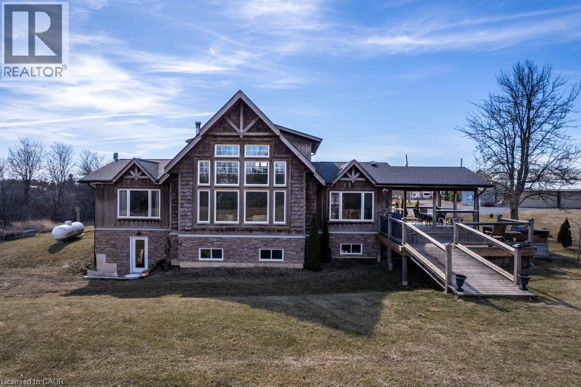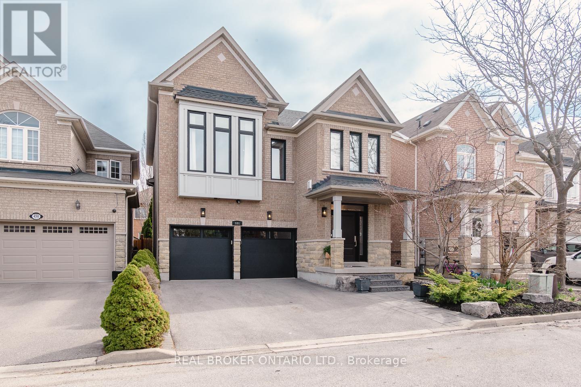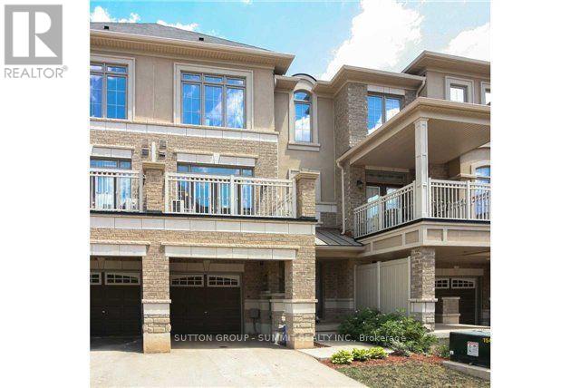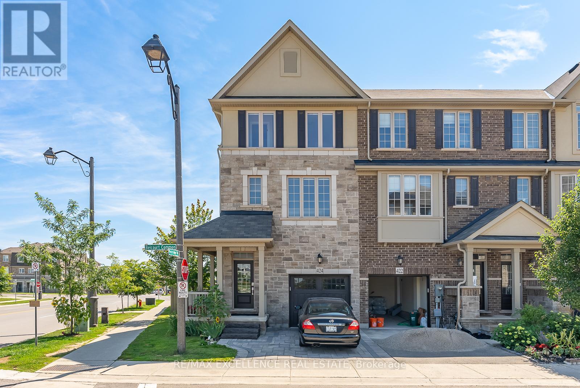1002 - 90 Stadium Road
Toronto (Niagara), Ontario
Welcome to Elevated Living at 90 Stadium! Discover the pinnacle of waterfront luxury in this extraordinary condo, boasting over 2,000 square feet of elegantly designed living space. Featuring 3 generously sized bedrooms, 4 modern bathrooms, and floor-to-ceiling windows that showcase breathtaking panoramic views, this residence redefines sophistication. Enjoy the fresh air and stunning vistas from private balconies, perfect for relaxation or entertaining.Situated near Torontos iconic Exhibition Place, this condo places you at the heart of it allscenic walking and cycling trails, vibrant waterfront parks, and seamless access to downtown Toronto. With Billy Bishop Airport mere minutes away, travel convenience is unmatched.Indulge in the perfect fusion of style, comfort, and location. (id:49269)
Keller Williams Real Estate Associates
134 Lakeview Drive
Georgian Bluffs, Ontario
Charming turn key 4-Season Retreat Near Bass Lake! Discover this move-in-ready 3-bedroom, 2-bathroom home offering year-round comfort and a glimpse of beautiful Bass Lake! Located in a private setting with a central location between Owen Sound and Wiarton, this home is perfect for nature lovers and commuters alike. Step inside to a freshly updated kitchen (2024) with modern finishes and a large walkout to a balcony, ideal for morning coffee or evening relaxation. Enjoy the inviting front porch, spacious back deck, and tasteful neutral décor throughout. Offered fully furnished and turn key. Outside unwind around the cozy firepit or take advantage of the outdoor recently added 8'x8' storage shed for all of your outdoor gear. All patio furniture and BBQ will be included as well. New 2019 Soffit, Fascia, windows, doors, siding, tankless water heater, water softener. Don't miss this charming home schedule your viewing today! (id:49269)
Sutton-Sound Realty
3 - 1112 Richard Avenue
Ottawa, Ontario
Welcome to 1112 Richard Avenue #3, a bright and spacious upper-level apartment in Billings Bridge. This updated 2-bedroom, 1-bathroom unit is situated on the third floor of a charming brick triplex and offers a quiet, private living space with plenty of natural light. Step inside to find an expansive living area with large windows and hardwood flooring throughout. The kitchen features durable countertops, plenty of cabinetry, tiled floors, and a clean, modern aesthetic complete with a stainless steel fridge and a pantry. The updated full bathroom includes a stylish vanity, sleek fixtures, and a tub/shower with a glass sliding enclosure and marble-look tile surround. Each of the two bedrooms are generously sized with large closets and ceiling fans. Enjoy the convenience of in-unit laundry and a private entrance. Tenants have access to one driveway parking space and shared use of a backyard. Located just minutes from Billings Bridge Shopping Centre, parks, schools, Carleton University, and excellent transit connections, this home is ideal for professionals and students. The tenant only pays for electricity and TV/Internet. Only street parking available. (id:49269)
Engel & Volkers Ottawa
254 Glenwood Crescent W
Smiths Falls, Ontario
Situated on one of the best streets in town, this 2+1 bedroom, 3-bath bungalow offers a great mix of comfort, updates, and location. Tucked away on a quiet cul-de-sac, the home has a warm, inviting feel from the moment you walk in. The main floor has been recently renovated with new flooring and a bright, modern kitchen that opens onto a back deck a perfect spot for morning coffee or relaxing in the evening. The partially fenced backyard backs onto a school yard, providing extra green space and no rear neighbours.The layout is practical and well-designed: two bedrooms and two full bathrooms on the main level, including a private ensuite. The finished lower level offers even more living space with a cozy family room featuring a gas fireplace, a third bedroom, another full bathroom, a spacious laundry/utility room, and a separate area ideal for a gym, workshop, or storage. An oversized one-car garage gives you plenty of room for your vehicle, tools, and weekend gear. With a peaceful setting, a friendly neighbourhood, and close proximity to parks, schools, and local amenities, this home is ready for you to move in and enjoy. (id:49269)
Royal LePage Advantage Real Estate Ltd
21 Chant Crescent
Ajax (Northwest Ajax), Ontario
Sought-after Pickering Village neighbourhood! Step into a bright and airy space featuring grand windows at the entrance and one of the most functional open-concept floorplans available.The main level boasts a seamless flow between the modern kitchen, dining area, and inviting living room perfect for both everyday living and entertaining. The expansive primary suite offers a true retreat, complete with a luxurious 5-piece ensuite featuring a frameless glass shower, and a spacious walk-in closet with custom built-in organizers. The finished basement is warm and welcoming, with large windows that flood the space with natural light ideal for a cozy family room, home office, or recreation area. Enjoy professionally finished stone interlock work in the front, side, and backyard, adding curb appeal and low-maintenance outdoor living. (id:49269)
Century 21 Atria Realty Inc.
1001 - 2625 Regina Street
Ottawa, Ontario
Whether you're an investor, a young family getting established, or retiring and looking to downsize, we have the right three-bedroom, 1200 sq. ft. property for you! Imagine yourself overlooking a beautiful park, Mud Lake, the Ottawa River, a skyline view of downtown Ottawa, and because it's a corner unit, a view both at sunrise and sunset. If it sounds picture perfect, it is, which means your condo is here waiting for you! Situated in a quiet neighborhood in the Britannia area, this 10th floor gem has it all. Your new condo has central air, a walk-through kitchen with four new appliances, an L-shaped dining and living room with floor-to-ceiling and wall-to-wall windows with a spectacular view. As you walk down the hall you have a master bathroom with three spacious bedrooms or convert one into an office, studio, TV room or whatever you need! The master bedroom has a half bathroom and a large sliding glass door for entry onto your large balcony, so you can enjoy those beautiful warm days, overlooking the river and Gatineau Hills. If that wasn't enough, here come all the building amenities! Owning this property means you have access to a large indoor swimming pool, his and her saunas, an exercise room, a library, a billiards room, a party room for special occasions, an outdoor walking track, BBQs and more. Also, your parking space is in an indoor, heated parking garage, you live next to walking and bike paths, and you're a short walk to Farm Boy, Metro, Lincoln Heights mall, both a Rexall and Shoppers Drug Mart, McDonalds, Dairy Queen, a few banks, the transit way, and many other shops and dining. Except on those cold winter days, you don't even need to use your car! Finally, just so you know, you are only a 10-minute walk to Britannia Park and Beach. If this isn't the place for you, then it doesn't exist! (id:49269)
Exp Realty
19 Mccrea Court
Tweed (Hungerford (Twp)), Ontario
"Escape to the ultimate country retreat in Tweed, the gateway to the Land O Lakes and Bay of Quinte Region! This 3 bedroom, 2 bath log home offers the perfect blend of small-town friendliness and breathtaking recreational experiences. Just a short drive from shopping and entertainment in Belleville approx. (39 km) and the 401 and approx. 169 Km to the GTA, this private haven boasts a scenic and serene setting on an oversized wooded lot. The open concept kitchen, dining room, and living room walk out to expansive decks that wrap around the property, complete with an above-ground pool and ample space to expand. The unfinished basement offers endless possibilities, including a walk-out and potential for a multi-generational family or in-law suite. Additional features include a single car garage and custom 12 x 16 FT. wood shed on a concrete slab. Experience the best of country living in this picturesque setting, surrounded by nature's beauty and only minutes from the lake!" **EXTRAS** Pool Equipment (id:49269)
Royal Heritage Realty Ltd.
720 Agnew Crescent
Milton (Be Beaty), Ontario
Beautiful End Unit Townhome in a Family Friendly neighborhood with 4 Good size bedrooms, 4 bathrooms, Primary bedroom with 4 piece ensuite with soaker tub, Oak Hardwood Flooring throughout, Bright Spacious Kitchen W/Granite Countertop W/ Waterfall Edge, Stainless Steel Appliances, Walk-Out to Patio. Open Concept Living and Dining Rooms with Large Windows. Finished Basement with 3 Piece Bathroom. Good Sized back yard with Stamped Concrete Patio to Enjoy W/ Friends and Family. Walking Distance to Beaty Neighborhood Park. (id:49269)
Royal LePage Signature Realty
55 Draper Street E
Little Current, Ontario
Ideal starter home in the town of Little Current that shows pride of ownership. This home has been well cared for and is bright and clean. The house has two bedrooms and one bathroom and laundry on the main floor. There is a large level lot and within walking distance to Little Current Public School, grocery store, hospital and the downtown core. Newer updated windows, roof, and doors. This one won't last long. (id:49269)
RE/MAX The Island Real Estate Brokerage
94 Starview Crescent
Guelph, Ontario
94 Starview offers everything you could want in a home in a family friendly East End neighbourhood! This beautiful fully detached home shows pride of ownership and is move in ready for the new owners. Inside the front door you'll notice how bright spacious this house is! The living room has ample room for guests and entertaining with large windows overlooking the backyard. The dining room has sliding doors leading to the backyard and also provides easy kitchen access in this open concept design. The main level also has a powder room and access to the single car garage. As you make your way upstairs, you'll realize that this entire house is carpet free with wood flooring that runs consistently through the hall and bedrooms. The spacious bedrooms offers plenty of room for a growing family including the primary bedroom which is large and bright, with a walk in closet. The finished basement offers more great options: a bedroom, rec room, teen hangout, home office, home gym and so much more. There is another 2pc bath downstairs as well. We haven't even been to fully fenced backyard yet! (redone 2020). Easy access to parks, trails and amenities. Don't miss it, offers anytime! Open house this weekend! (id:49269)
Keller Williams Home Group Realty
34 Carrick Trail
Gravenhurst (Muskoka (S)), Ontario
This Fully Furnished Two Bedroom Luxury Loft blends sleek modern design with warm natural elements. Full height windows allow an abundance of natural light into the space and the floor to ceiling stone fireplace is the focal point of the Living Room. This beautiful Loft was originally a grand prize in the Princess Margaret Home Lottery and is bursting with upgrades including hardwood flooring ,a grand chandelier, upgraded cabinetry and a waterfall quartz island. Entertain friends and family in the open concept main floor complete with Dining Area and easy access to your own private ground floor patio/BBQ area, backing onto the 13th fairway. Main floor laundry and a 2 piece powder room complete the Lower Level. The Upper Level boasts warm wood ceilings and a modern glass rail system offering open to below views of the main level. The spacious Primary Bedroom has a private upper deck and forest/fairway views. The second Bedroom is perfect for your guests and has an upgraded full glass panel to reduce noise and provide more privacy. A 3 piece washroom completes the Upper Level. Purchase comes with Golf or Social Entrance Fee included. This unit is located beside a green space area adding an abundance of privacy compared to other units on site. The Doug Carrick designed course is one of the top Golf Courses in Canada and Club amenities include infinity pool, kids pool, fitness studio, fire pit area, ski/snowshoe trails and an outdoor skating rink. Enjoy fine dining in the Muskoka Room, pub style food in Cliffside Grill or relax and enjoy stunning views at the unique patio situated on a 100 foot outcropping overlooking the course. Take advantage of the fully managed Rental Program to help generate revenue when not using your unit. Located a short distance from Muskoka Wharf. Fully furnished and ready for your arrival. Come live the life you imagined. (id:49269)
Chestnut Park Real Estate
499 Bush Drive
Ancaster, Ontario
Welcome to 499 Bush Drive, Ancaster! Nestled in a charming and established neighborhood, this 2-storey, 4-bedroom residence boasts 2,652 square feet of inviting living space, perfect for the growing family. From its impressive curb appeal to the double-wide concrete driveway and 2-car attached garage, this home radiates comfort & functionality. Step inside to the foyer featuring a central hall staircase that sets the tone. The main floor offers a formal living room with French doors, a formal dining area, and a bright family room complete with a cozy gas fireplace, ideal for relaxation and gatherings. Convenient amenities include a 3-piece bathroom and main floor laundry with inside access to the garage. The heart of the home is the large eat-in kitchen, equipped with ample cabinetry, a built-in desk area, and easy access to the rear wood deck and yard—perfect for entertaining or enjoying outdoor moments. Venture upstairs to discover a wraparound hallway leading to 3 generously sized bedrooms and a 5-piece bathroom. The spacious Primary Bedroom features a walk-in closet and a private 3-piece ensuite bath for your comfort and convenience. The finished basement adds an additional 1,096 Square Feet of living area, including an additional bedroom, a 2-piece bathroom, and other versatile rooms for entertainment or personal use. Located in the highly sought-after Maple Lane Annex neighborhood, you’ll enjoy the convenience of being close to town, shopping centers, amenities, and quick highway access. Don’t miss your chance to make this property your forever home! (id:49269)
Progressive Realty Group Inc.
581 Cheryl Street
South Stormont, Ontario
Welcome to 581 Cheryl Street, a versatile property located in the tranquil Rosedale Terrace, just north of Cornwall, ON. Originally built as an elementary school in 1962, this 5,897 sq. ft. building, situated on a 5-acre lot, offers a unique opportunity for adaptive reuse or redevelopment. The single-story structure features multiple classrooms, offices, a staff kitchen, and ample storage space. The property includes a paved circular driveway, a parking area, and fenced outdoor spaces. Zoned as Institutional, it permits various uses, including daycare, clinic, or residential conversion. With its proximity to MacLennan Park and residential neighborhoods, 581 Cheryl Street offers endless potential for investors and community-focused ventures. This property is ideal for a private school, training facility, or future residential development. (id:49269)
Exp Realty
Century 21 Shield Realty Ltd.
821 - 95 Trailwood Drive
Mississauga (Hurontario), Ontario
Stunning 2 bed condo in a highly desirable Mississauga location. This gorgeous unit is a beautifully renovated modern home with a new kitchen, new floors, new appliances, new LED lightings and freshly painted throughout. Carpet free home. A cozy fireplace with electric insert for heat and ambiance lighting. Master bedroom comes with one 4-piece ensuite and one 1-piece washroom. There is also a powder room near the front door making this unit total 3 washrooms! In-suite laundry and an over-sized private walkout balcony with a storage room as well as one parking space and ample visitor parking. Maintenance fees include water, tv and internet. Quiet friendly neighbourhood community while close to schools, restaurants, Square One mall and Heartland shopping centre and other amenities. Minutes to highway access. A new transit line is being built on Hurontario and a community centre is just around the corner. This home truly has it all. Move-in ready. A must see! (id:49269)
Homelife Landmark Realty Inc.
1411 Alexandra Avenue
Mississauga (Lakeview), Ontario
Absolutely Stunning 3 Bedroom Raised Bungalow In Sought After Lakeview Neighborhood! Located on Premium Enormous Lot 36.55 Ft x 303.25 Ft, which Widens up in the Middle to 73 Ft. Beautifully Renovated and Meticulously Maintained Home Reflects Pride of Ownership and Offers over 2400 SqFt of Living Space! Perfect Home for Families, Downsizers, and Investors. Featuring Spacious Living and Formal Dining Room, Large Eat-In Kitchen With Custom Cabinets, Centre Island and Newer Appliances(2022), 3 Good Size Bedrooms, Sunroom with Walk-out to Deck and Paterned Concrete Patio. Gleaming Hardwood Floors Throughout, Oak Staircase, Newer Large Windows, Newer Doors, Newer Roof(2018). Professionally Finished Basement with Separate Entrance, Featuring Large Recreation Room, Family Room/Playroom, Bedroom/Office, Large Kitchen, 3 Pc Bathroom, Large Laundry Room and Cold Room/Cantina. Enjoy Enormous, Private Fenced, Beautifully Landscaped Backyard with Mature Trees, Backing onto a Green Field. Close to Lakeview Golf Course, Lake Ontario, Port Credit and Lakefront Promenade Park. Easy Access to the QEW and Public Transit. Just a 15-minute drive to Toronto and Pearson Airport. Future Lakeview Village Development offers Great Opportunities. Walking distance to Lake Promenade, Parks, Shopping, Mississauga's top-rated Schools, including Toronto French School. Do not Miss the Opportunity to Own this Amazing Property! (id:49269)
Gowest Realty Ltd.
Upper - 385 Archdekin Drive W
Brampton (Madoc), Ontario
**Sun Filled Home** Nicely Kept 3 Bedroom Semi-Detached Raised Bungalow w/ Front Porch to Enjoy Morning Coffee. Close to All Amenities in High Demand Area (Hwy 410 & Williams PKWY), Brampton GO Station, Trinity Commons, Bramalea City Centre, Schools, Grocery Stores, Parks, Bus Routes, & Community Centres. Newer Samsung W/D on Main Level. 2 Car Parking. Access to Backyard for Enjoyment. Shows Well. Will Be Deep Cleaned End of April. Avail from May-1-2025.** (id:49269)
Cityscape Real Estate Ltd.
299 Hickory Circle
Oakville (Wc Wedgewood Creek), Ontario
***PRE-HOME INSPECTION REPORT AVAILABLE!***OPEN HOUSE***EVERY SAT- 2-4PM*** This One Of A Kind Home Is Located On A Quiet Street Facing Trafalgar With A Corner Wide Lot (Over 50Ft). Pot Lights Indoor and Outdoor with 4 Full Washrooms, Den, Sunroom, Wooden Ramp in Garage. Roof (2024), Fence (2024), Freshly Painted With New Light Fixtures. This House Has Been Maintained By Its Original Owner And Is Great For Families Looking To Grow. At 3,132 Sqft (Above Grade) Property Comes With Coloured Concrete In The Backyard, With Sunroom To Enjoy With Loved Ones In Every Season. The Open-Concept Kitchen Boasts A Breakfast Area, Marble Countertops, Under Lighting. The Fully Finished Basement Includes A Grande Wet Bar, 5th Bedroom And 4th Bathroom. The Backyard Offers Full Privacy, A Wide Side Lawn With Mature Trees. Proximity To A Top-Rated High School, Walking Distance To Shopping Centers, Convenient Access To Public Transit, Close To Sheridan College. Please See YouTube Link For A Virtual Tour! (id:49269)
Homelife/miracle Realty Ltd
104 Lacewood Drive
Richmond Hill (Westbrook), Ontario
Beautifully Maintained 3 Bright Bedrooms + 1 Large Den Freehold, Ravine View Townhouse In The Highly Sought-After Westbrook Community Of Richmond Hill! Featuring 9 Ceilings On The Main Floor, Potlights, And A Spacious Open-Concept Layout. Second Floor Boasts Recently Upgraded Flooring For A Modern Look And Feel. Bright And Functional Kitchen With Newly Painted Cabinetry, Upgraded Washer And Dryer (2024), Plus A New Hot Water Tank (2024, Owned). Partially Finished Basement Used As A Large Bright Recreation Room, Includes A Humidifier And HRV Fresh Air System. Backyard Facing Ravine With No Rear Neighbours, Offering Exceptional Privacy And A Serene Natural Setting. Located In Top School Zones: Trillium Woods Public School, Richmond Hill High School, And St. Theresa Of Lisieux Catholic High School. Ideal For Families Looking For Comfort And Convenience In A Quiet, Family-Friendly Neighbourhood. Parks, Public Transit, And Shopping Just Minutes Away. Move-In Ready, A Must See! (id:49269)
Smart Sold Realty
526 - 2908 Highway 7
Vaughan (Concord), Ontario
Beautiful Condo at Excellent Location!! Spacious 1 Bedroom Condo in Most Wanted Area of Vaughan!! Many Good Features: Gorgeous Kitchen with Built-In Appliances, 10ft Ceiling, Open Concept Layout, Large Windows, Ensuite Laundry. Building has all Amenities: Exercise Room, Gym, Yoga Room, Indoor Swimming Pool, Live 24/7 Concierge/Security, 1 Parking & 1 Locker. Pleasant View to North-East. Close To Shopping Centre, Park, Plaza, All Major Hwys, TTC Subway, York University & All Other Facilities. Fantastic Location In Vaughan Metropolitan Centre(V.M.C) New Downtown.Come to See This Beauty, Don't Miss It !! (id:49269)
Century 21 People's Choice Realty Inc.
10 Rowley Street
Richmond Hill (Oak Ridges), Ontario
Nestled In The Prestigious And Highly Desirable Oak Ridges Area, This Stunning 4+1 Bedroom, 4-Bathroom Detached Home Offers 2,861 Sqft Of Thoughtfully Designed Living Space. Featuring 9 Ft Ceilings On The Main Floor, A Double Entry Door, Main Floor Laundry, A Separate Entrance To The Basement, And No Sidewalk, This Home Seamlessly Combines Style And Practicality. The Open-Concept Main Floor Boasts A Gas Fireplace In The Family Room, A Spacious And Bright Office That Can Easily Be Converted Into A Bedroom, And A Gourmet Eat-In Kitchen With Granite Countertops, A Stylish Backsplash, A Breakfast Area, And A Walkout To A Professionally Finished Backyard With Easy Maintenance. The Second Floor Offers 2 Ensuite Bedrooms And Two Semi-Ensuites, Providing Privacy And Comfort For The Entire Family. Conveniently Located Close To Parks, Schools, Public Transit, Plazas, And Vibrant Amenities, This Home Is The Perfect Blend Of Modern Living And Convenience. Book Your Private Showing Today! **EXTRAS** Additional Highlights Include A Main Floor Laundry, A Separate Entrance Leading To The Basement, And A Spacious Main Floor Featuring A Large Office That Can Easily Be Converted Into A Bedroom If Needed. (id:49269)
Smart Sold Realty
3101 Blazing Star Avenue
Pickering, Ontario
Welcome To The New Seatonville Neighbourhood! This Stunning And Rarely Offered Brand New Detached Home Showcases Exceptional Craftsmanship In The Heart Of Pickering! Featuring 4 Spacious Bedrooms And 4 Bathrooms, This Bright Open Concept Home Offers 9-Foot Ceilings On Both The Main And Second Floors, Along With A Convenient Second-Floor Laundry Room. The Upgraded Kitchen With Quartz Countertops, An Oversized Centre Island, And Custom Cabinetry. Elegant Stained Oak Stairs With Iron Pickets, Smooth Ceilings, Pot Lights, And Quality Upgrades Throughout Including Built-In Shelves, Fireplace, Upgraded Tiles, Railings, Doors, Trim, Ensuite Bathrooms, Plumbing Fixtures, And More, Over $74K In Builder Upgrades! Plus $5K In Window Coverings! Functional Heat Recovery Ventilator And Owned Tankless Water Heater Add Efficiency And Comfort. Ideally Located Just Minutes To GO Bus Terminal, Highways 407/401, Parks, Schools, And Shopping. Perfect For Families Seeking Luxury, Comfort, And Convenience! (id:49269)
Smart Sold Realty
1815 - 5 Massey Square
Toronto (Crescent Town), Ontario
Bright And Spacious 3 Bedroom, 2 Washroom Condo Unit Has Private Balcony With Breathtaking Sunsets And City Views. New Laminate flooring Throughout (2023), Freshly Painted (2023), New Shower Enclosures (2023). 5-Minute Walk To Victoria Park Subway Station. Steps to Crescent Town Elementary School. Walk Distance to Oakridge Community Recreation Centre, Public Library (Dawes Road Branch). Short Drive To The Lively Danforths Many shops and Restaurants. Enjoy Nature At Nearby Taylor Creek Park, Dentonia Park, Taylor Creek Trail, Taylor-Massey Crk, and More. Wonderful Building Amenities Including Gym, Indoor Swimming Pool, Squash Courts, Sauna And 24-Hr security. Maintenance Fees Include All Utilities (Heat, Hydro & Water) For Your Convenience. (id:49269)
Dream Home Realty Inc.
11 Siskin Terrace
Toronto (Rouge), Ontario
Truly Spectacular Detached Home In The Staines Neighbourhood. 4 Bedrooms, 4 Washrooms, Finished Basement With 1 Bedroom, Oak Stairs From Main To Second Floor, Pre Finished Oak Floors On Main & Second Floor, Kitchen With Quartz Countertop, Freshly Painted, New Furnace ( 5 Years), New Roof (2 Years), Close To 401, 407, School, Parks, Centennial College And University Of Toronto. Don't Miss This Great Opportunity. Please Check It Out. (id:49269)
Homelife/future Realty Inc.
725 - 39 Brant Street
Toronto (Waterfront Communities), Ontario
Stunning studio suite in the highly sought-after Brant Park! This bright corner unit features a sleek modern kitchen with gas range, with stainless steel appliances, wide-plank hardwood floors, and a spacious bedroom area with a large closet. Floor to ceiling windows. Spa Like Bathroom with rain shower head and deep Soaker Tub. Enjoy luxury amenities including a gym, and yoga studio. Nestled in the heart of the Entertainment District, you're steps from TTC, top restaurants, shopping, and nightlife. Location is walker's Paradise- everything is walking distance!! A perfect blend of comfort, style, and convenience-ideal for Student or Professional! (id:49269)
Royal LePage Ignite Realty
2217 - 15 Northtown Way
Toronto (Willowdale East), Ontario
Luxury Tridel Triomphe 2 Condo Suite In The Heart Of North York. Walking Distance To Finch Subway/Viva Bus Terminal. This Bright One Bed / One Bath Suite On The 22nd Floor Offers A Fresh, Modern Feel With Brand-New Refrigerator, Dishwasher, Microwave And Updated Stove And Washer / Dryer. Freshly Painted Throughout! Direct Underground Access To 24-Hrs Metro Grocery Store, Abundant Visitor Parking, And Newly Upgraded Lobby, Mailbox Room And Amenities Including A Beautiful Indoor Pool, 2 Tennis Courts, Bbq Area, Bowling, Sauna, Virtual Golf, Party Room. A Truly Comfortable And Convenient Lifestyle At Yonge & Finch ! (id:49269)
Homelife Frontier Realty Inc.
3 - 1286 Dundas Street W
Toronto (Little Portugal), Ontario
Discover this beautifully renovated 2-bedroom apartment on the 3rd floor. The bright, spacious layout perfectly combines urban convenience with high-end finishes like luxury vinyl plank floors, quartz countertops, and stainless steel appliances. With in-suite laundry, plenty of natural light, and a semi private back deck, this suite is designed for both comfort and style. Be the first to live in this freshly upgraded space approx 1040 sf! The large primary bedroom has direct access to the backyard offering a peaceful retreat in the heart of the city. The second bedroom is versatile, ideal for a home office, guest room, or creative studio. Step outside and explore the vibrant Dundas & Ossington neighbourhood, known for its rich cultural scene. Enjoy gourmet pizza at Badiali, brunch at Union, or a craft beer at Bellwoods Brewery, all just steps from your door. Trendy boutiques like Jonathan+Olivia, vintage shops, and local artisans add to the area's distinct charm. For outdoor enthusiasts, Trinity Bellwoods Park is just a short walk away, offering space for picnics, sports, or simply relaxing. The park also hosts events like farmers' markets, making it a lively community hub. Living here means easy access to everything you need. With a Walk Score of 97, groceries, cafes, gyms, and more are just minutes away. Whether you're a professional, a couple, or anyone seeking a stylish home in a lively community, this apartment delivers the best of modern living in one of Toronto's most desirable areas. Schedule a viewing today and see for yourself! Tenant pays all utilities (separately metered). *Photos virtually staged* (id:49269)
Forest Hill Real Estate Inc.
29 Oak Avenue Unit# B
Paris, Ontario
This beautifully renovated lower unit is ready for you to call home! Where modern living meets comfort, offering 2 spacious bedrooms, 1 bathroom, 1 parking spot and full access to the backyard. This unit is all-inclusive for ease and convenience. Enjoy the luxury of in-suite laundry, and a private den that's ideal for a home office or study. Be the first to experience this newly updated space, designed with style and functionality in mind. Nestled in a quiet, mature neighborhood, you’re just minutes away from downtown Paris. Explore the charming local shops, fantastic dining spots, farmers' markets, schools, and scenic trails. With the Grand River nearby, outdoor enthusiasts will love the access to nature and recreational opportunities. (id:49269)
Corcoran Horizon Realty
99 Cayley Street
Norwich (Norwich Town), Ontario
Welcome to the Maple model, quality built by Winzen Homes in Dufferin Heights Subdivision in Norwich. This 2,120 squarefoot home has been beautifully designed and expertly crafted. With a welcoming covered front porch this open concept design offers a functional main floor layout with a sunken foyer, spacious kitchen featuring quartz countertops, diningroom with sliding door to the rear yard, large livingroom measuring 16 x 17 and a 2-pc powder room. The upper floor hosts 4 bedrooms and 2 full bathrooms, 2nd floor laundry room, and an upper loft space suitable for a home office or playroom. With a 2- car garage, paved driveway and fully sodded lot included! This home is complete and ready for you and your family! (id:49269)
RE/MAX A-B Realty Ltd Brokerage
68 Cayley Street
Norwich (Norwich Town), Ontario
Quality built and beautifully finished brand new 1,918 sf 4 bedroom, 2.5 bathroom, 2 storey semi-detached home with 2 car garage available now! Built by reputable Winzen Homes in a quiet area of Norwich 1 block from Emily Stowe Public School. Some of the impressive features include: Upgraded kitchen with stainless steel appliances and Quartz countertops, 9 ceilings on the main floor, large windows for lots of natural light, durable vinyl plank flooring and tile throughout the main floor. All 4 bedrooms are on the second floor, the principal suite as a full ensuite bathroom and walk-in closet, the laundryroom is conveniently located upstairs with the bedrooms. The price includes a paved driveway andsodded lot. 4 semi-detached and 2 detached homes built and available now. Come to the Dufferin Heights subdivision to see what Winzen can build for you! Phase One is now released, semi-detached and singles, several lots available. Photos shown are of the model unit. (id:49269)
RE/MAX A-B Realty Ltd Brokerage
1 - 1641 Heatherington Road
Ottawa, Ontario
COMPLETE REMODEL - EVERYTHING NEW! Excellent opportunity for first-time homebuyers, this end unit property feels like a detached home. Tastefully updated throughout. Custom Kitchen, New Bathrooms, Finished Basement, All New flooring, to much to mention. The renovated kitchen has modern finishings and stainless appliances. A large patio door faces the private, fenced, backyard- and the living room is full of natural light. The spacious, separate, dining room is perfect for entertaining. Upstairs, you'll find three good sized bedrooms and an updated bathroom.The partially finished basement could be a fantastic recreation room, or a home gym-ideal with the 3 piece bathroom on the same level. Added bonus- this property comes with 2 parking spaces! Centrally located, this property is close to public transit and shopping as well as green spaces! (id:49269)
Solid Rock Realty
107 River Run Terrace
London East (East P), Ontario
**Welcome to 107 River Run Terrace!** Natural light floods the living room/dining room combo through a large picture window, creating an inviting space perfect for entertaining. Two expansive family rooms, one upstairs open concept with dining and one in the basement boasts a cozy gas fireplace. Two full size bathrooms. Lower-level laundry offers a convenient laundry chute from the main floor bathroom for convenience. A walk-up basement back door leads to a large, fenced-in backyard, ideal for evening BBQs, gardening, and enjoying the outdoors. Notable updates include roof shingles and a skylight (2017), a furnace (2008), a rental hot water heater (2021), and main bathroom accessibility (2013). Prime location close to London Airport and local shopping, this charming home is just 5 minutes from downtown and Highway 401, 25 minutes from downtown St. Thomas, and an hour from Toronto Airport, making travel convenient and quick. For recreation enthusiasts, East Park Golf Gardens, city walking and biking paths, and the Meadow Lily Trail are easily accessible. This property features a delightful backyard and ample parking. Offer TODAY to make this house your home! (id:49269)
Exp Realty
12 Miramichi Street
Belleville (Thurlow Ward), Ontario
Welcome to 12 Miramichi Street in Belleville! This beautiful, recently built 3-bedroom, 2-storey freehold townhouse is located in a great neighbourhood within minutes of all amenities. The spacious and bright kitchen with an eat-in area features a modern design and leads to a private patio deck perfect for summer BBQs. The upper level includes a large master bedroom with an ensuite bathroom and walk-in closet. The lower level offers a fantastic finished space with endless customization potential. A perfect blend of comfort and style! This property also features a single car garage. (id:49269)
Direct Realty Ltd.
351 Imperial Road S Unit# B
Guelph, Ontario
2 Bedrooms and 1 bathroom Basement Unit for Lease. Featuring a modern design, this unit includes ensuite laundry for your convenience and one dedicated parking spot. Located in a prime area, it offers easy access to all amenities and is just 9 minutes from Guelph University and downtown. Commuting is a breeze with quick access to Highway 6. A perfect unit for professionals, students, or small families looking for comfort and convenience. (id:49269)
RE/MAX Twin City Realty Inc.
1 Hurontario Street
Mono, Ontario
Whether you're starting out, downsizing, thinking long-term investment or possible re-development down the road, this property offers incredible potential. A rare find perched high on sought-after Purple Hill. This charming mid-century bungalow offers a serene, nature-rich lifestyle without sacrificing convenience. Nestled in Mono, with views over the town right on the edge of Orangeville, this well-maintained home sits on a massive almost quarter acre 75 x 132 ft lot and delivers exceptional value with the lower Mono property taxes, no water bill by having your own well & the convenience of natural gas! The updated main floor features newer high quality laminate flooring, a refreshed 4-piece bath, a black stainless fridge, stainless steel appliances, and a spacious primary bedroom with dual double closets. With most major systems updated in the last 10 years including; roof (2019), furnace & AC (2021), tinted front windows (2017), well pump & pressure tank (2021) and durable road ready driveway, peace of mind comes standard. Downstairs, the cozy finished basement includes a large rec room, gas fireplace, 3pc bath, a versatile bedroom or office, plus laundry, cold cellar, and ample storage. Thoughtfully cared for by the same owner for over 40 years, this home carries a quiet sense of pride and warmth that you feel the moment you walk in. It's not just a property it's the kind of place that's easy to imagine making your own, inside and out. But the true allure is its location. Just steps from Island Lake's beautiful trails, beach & water, mere minutes to everything in historic downtown Orangeville, Highway 10, the hospital, and major shopping centres. Island Lake Public School is a 10 minute walk away. Enjoy summer days lounging by the 15-ft above-ground pool (liner replaced in 2023), relaxing on one of three decks, or entertaining in your private backyard retreat. With very low neighborhood turnover, this is the kind of place people stay for decades for good reason. (id:49269)
Bosley Real Estate Ltd.
510 Montrose Road
Quinte West (Sidney Ward), Ontario
This is an Ideal home for any family on a budget. This 3+2 bedroom, 1+1 bathroom centrally located bungalow has so much to offer. It was lovingly renovated over the last 6 years. The heart of the home is the kitchen which was completely remodelled with floor to ceiling cabinets (2020) and new flooring (2025). A new roof was installed in 2018, the basement flooring was replaced (2023-24), new upper shower flooring and tile (2024), and new washer (2022). To ensure that the home is both pretty and functional extra insulation was added in the attic and basement (2024), a new sump pump was installed in (2023), and the grading of the culvert was upgraded (2024), The back yard is supersized and fenced for your kids and dog to enjoy the outdoors in security. It is a walking distance from 2 parks and located in a family friendly neighbourhood. Situated in a sought-after community, minutes from shopping, hospitals, schools, golf, marina and recreation all within minutes of your front door. (id:49269)
Royal LePage Terrequity Realty
102 Oakes Crescent
Guelph (Grange Road), Ontario
Stunning Detached Home with finished basement! Welcome to this beautifully maintained two-storey detached home offering 3+1 bedrooms and 3.5 bathrooms in a prime location just minutes from top-rated schools, shopping and the university. The professionally painted bright and open living spaces are perfect for families looking to enjoy the beautiful finishes including an upstairs laundry room, jet tub in the ensuite for ultimate relaxation, a new cozy gas fireplace, and a beautifully finished basement complete with a kitchenette, full 4 pc bathroom, new vinyl flooring and 9 foot ceilings to round out this self contained living space for additional enjoyment. Complete with a beautiful backyard deck and gazebo in the professionally landscaped yard, new stylish appliances, new central air and water softener (2024). Don't miss this incredible opportunity! (id:49269)
Ipro Realty Ltd.
46 Chilton Drive
Stoney Creek, Ontario
BEAUTIFUL RAISED RANCH COMPLETELY FINISHED TOP TO BOTTOM. LOCATED ON DESIRABLE STONEY CREEK MOUNTAIN CLOSE TO PARKS, COMMUNITY CENTER, SHOPPING, FOOD AND ENTERTAINMENT. EASY TO GET ON HIGHWAY. 3 + 2 BEDROOMS, 2 FULL BATHS & 2 NEWER KITCHENS. In-law suite in lower level. NEWER FLOORING, NEWER INTERIOR DOORS & HARDWARE. BASEMENT CEILING HAS BEEN SOUND PROOFED. NICE FENCED YARD WITH DECK. (id:49269)
Leaf King Realty Ltd.
1655 Indiana Road
Canfield, Ontario
Nestled in the heart of the countryside, this 91.71 acre rural property offers the perfect blend of tranquility and modern luxury. This home is a sanctuary for those seeking a quiet and serene lifestyle. Step onto the welcoming covered front porch. As you step through the door you will immediately notice the pride of ownership. Spacious front foyer leads into the great room with a wall of north facing windows, large fireplace creating a warm and inviting atmosphere, and soaring wood ceilings. The chefs kitchen is a gourmet's delight, equipped built-in SS appliances and ample counter space. Whether you're preparing a casual meal or hosting a grand feast, this kitchen is designed to meet all your culinary needs. Sliding doors in the spacious dining area lead to a large covered deck offering views of the expansive yard. This outdoor space is perfect for entertaining guests, enjoying a morning coffee, or simply soaking in the beauty of nature. The main floor also boasts two bedrooms, providing ease of access and convenience. The main floor laundry room is practical and efficient, while the bathroom, complete with a luxurious soaker tub, offers a spa-like retreat. The second floor is open, airy and dedicated to the primary suite, which includes a walk-in closet and an ensuite bathroom. The finished basement adds an additional layer of functionality to this home, including a family room and a games room, perfect for entertainment. The basement also has an additional bedroom with a walk-in closet and a large 3pc bath with a glass and tile shower. A convenient walk-out to the backyard makes this space even more versatile. The detached garage / barn is over 3,400 sq ft and is a hobbyists dream. Hoist is included (AS IS). This charming rural property is more than just a home; it's a lifestyle, it offers the perfect escape from the hustle and bustle of city life. Discover the beauty and tranquility that awaits you in this stunning rural retreat. (id:49269)
Royal LePage State Realty
1655 Indiana Road
Canfield, Ontario
Nestled in the heart of the countryside, this 91.71 acre rural property offers the perfect blend of tranquility and modern luxury. This home is a sanctuary for those seeking a quiet and serene lifestyle. Step onto the welcoming covered front porch. As you step through the door you will immediately notice the pride of ownership. Spacious front foyer leads into the great room with a wall of north facing windows, large fireplace creating a warm and inviting atmosphere, and soaring wood ceilings. The chef’s kitchen is a gourmet's delight, equipped built-in SS appliances and ample counter space. Whether you're preparing a casual meal or hosting a grand feast, this kitchen is designed to meet all your culinary needs. Sliding doors in the spacious dining area lead to a large covered deck offering views of the expansive yard. This outdoor space is perfect for entertaining guests, enjoying a morning coffee, or simply soaking in the beauty of nature. The main floor also boasts two bedrooms, providing ease of access and convenience. The main floor laundry room is practical and efficient, while the bathroom, complete with a luxurious soaker tub, offers a spa-like retreat. The second floor is open, airy and dedicated to the primary suite, which includes a walk-in closet and an ensuite bathroom. The finished basement adds an additional layer of functionality to this home, including a family room and a games room, perfect for entertainment. The basement also has an additional bedroom with a walk-in closet and a large 3pc bath with a glass and tile shower. A convenient walk-out to the backyard makes this space even more versatile. The detached garage / barn is over 3,400 sq ft and is a hobbyists dream. Hoist is included (AS IS). This charming rural property is more than just a home; it's a lifestyle, it offers the perfect escape from the hustle and bustle of city life. Discover the beauty and tranquility that awaits you in this stunning rural retreat. (id:49269)
Royal LePage State Realty
32 Shady Glen Crescent
Caledon (Bolton East), Ontario
Prime Location! Spacious 1 Bedroom Basement Apartment in the Heart of Bolton. Discover Comfort and Convenience in this Beautifully Maintained 1 Bedroom Basement Apartment, Ideally Situated just Minutes from all Amenities in Central Bolton. Perfect for Professionals or Couples Seeking a Private Modern Living Space. Key Features: Private Separate Entrance for Enhanced Privacy. Spacious Bedroom with Brand New Carpet. Modern 3 Piece Bathroom. In Unit Laundry with Private Washer & Dryer. Contemporary Kitchen Featuring New Stainless Steal Appliances. 1 Dedicated Parking Spot Included. Monthly Rent : $2.050 + 40% Utilities. No Smoking Indoors. No Pets. (id:49269)
Royal LePage Your Community Realty
75 Juniper Crescent
Brampton (Northgate), Ontario
BRIGHT 4 BEDROOM SEMI-DETACHED HOME LOCATED ON FAMILY FRIENDLY STREET. BONUS SUNROOM OFFERS A PLEASANT SPOT TO ENJOY THE VIEW OF THE YARD. BASEMENT IS READY FOR YOUR PERSONAL DESIGN TOUCHES. THIS MUCH LOVED HOME HAS BEEN IN THE SAME FAMILY SINCE 1972!! MAKE IT A HOME FOR YOUR FAMILY. LOCATION IS CLOSE TO ALL AMENITIES, INCLUDING CHINGUACOUSY PARK, SCHOOLS, BRAMALEA CITY CENTRE, HOSPITAL, HIGHWAY 407/410 AND SO MUCH MORE. (id:49269)
Royal LePage Signature Realty
446 Black Drive
Milton (Cl Clarke), Ontario
Built for entertaining, this 4+1 bedroom, 3.5 bath Milton home has it all. Dream kitchen with quartz counters, massive island, pot filler, 6-burner gas cooktop, double ovens, powerful hood fan, bar fridge, and endless storage. Open concept main floor with gas fireplace and a dining area large enough for gatherings. Middle-level family room ready for epic game nights and cozy movie nights. 3.5 beautifully renovated bathrooms plus upper-level laundry for convenience. Finished lower level with a bedroom, full bath, above-grade windows, and direct garage access. Landscaped backyard with pergola perfect for summer hangouts. Extra-long driveway with no sidewalk means more parking. Tucked on a quiet street close to parks, top schools, transit, and highways. Styled, updated, and fully move-in ready. This isnt just a house. It's your next chapter. (id:49269)
Real Broker Ontario Ltd.
126 Angelene Street
Mississauga (Mineola), Ontario
Charming Solid Brick Home for Sale in Mineola. This well-maintained brick home features 3bedrooms, 2 bathrooms, and a finished basement with a separate room and private entrance, making it perfect for a home office or additional living space. 1221 Sq feet, great size lot size 50 x 115Spacious Kitchen (12 years old) with appliances , ceramic tile flooring, window above the sink, Large eat in area and ample storage space. Hardwood floors throughout the main level. Living/Dining Room combined for an open, airy feel. Main Bathroom 4 piece . Finished Basement includes a large separate room , room for either office or bedroom, cold cellar and a convenient laundry area. Separate Entrance for easy access to the basement. Attached brick garage Other Highlights: Roof (9 years old) and Garage Roof (6 years old).Shut off Water valves (5years old). Located in a desirable area with a lovely Front Porch that adds character and curb appeal. This home is perfect for those looking for charm, character, and a little extra space. Walking distance to the Port Credit GO station, lake Ontario, trails, parks, grocery stores, top rated schools including Mentor College and the upcoming Hurontario LRT, 15 min drive to downtown Toronto. Live in Mineola's most desirable neighbourhoods today! (id:49269)
Sutton Group Quantum Realty Inc.
3959 Koenig Road
Burlington (Alton), Ontario
This spacious freehold semi-detached home is anything but typical, offering a versatile layout and thoughtfully curated finishes throughout. From the moment you walk up, you'll be greeted by professionally designed interlocking stonework in both the front and backyard, creating stunning curb appeal and a polished, welcoming entry. Inside, you enter into a bright and airy front foyer, flooded with natural light, leading you into an open-concept living, dining, and kitchen space. Luxury vinyl plank flooring flows throughout the main level, offering a modern and durable finish. The kitchen features a gas stovetop, ample counter and cupboard space, and overlooks the fully fenced backyard - a perfect space to enjoy this summer! What's more to love? The BBQ and fire pit are included in the purchase. This home is uniquely functional with two spacious primary bedrooms - one on the second floor and one in the third-floor loft - each with its own luxurious 4-piece ensuite, complete with custom glass shower panels. This setup is ideal for families, overnight guests, or multigenerational living, providing everyone with their own private space. In addition to the two primary suites, the second floor offers two more generously sized bedrooms with ample closet space, as well as a cozy, light-filled secondary living area - perfect as a reading nook, home office, or playroom. The third-floor loft, with its own balcony and full bathroom, can easily serve as a studio, gym, or workspace, making the home adaptable to your lifestyle. The unfinished basement features large above-grade windows, bringing in plenty of light, and is roughed-in for an additional bathroom, giving you the opportunity to expand your living space with ease. (id:49269)
RE/MAX Escarpment Realty Inc.
54 - 2435 Greenwich Drive
Oakville (Wm Westmount), Ontario
Stunning 3-Storey Executive Townhome A True Gem in Luxury Living This exceptional, bright, and sunny 3-storey executive townhome offers an unparalleled blend of modern design and sophisticated comfort. The open-concept living and dining area is perfect for entertaining, with large windows that flood the space with natural light, highlighting the gleaming hardwood floors that run throughout. The spacious layout creates an inviting atmosphere, allowing for easy flow and flexibility in how you live and entertain.On the second floor, the elegant living and dining spaces seamlessly connect to a large set of glass doors, leading to a generous balcony that offers a serene escape ideal for relaxing with your morning coffee or enjoying the evening breeze. The expansive outdoor area provide sample space for patio furniture and plants, bringing an added sense of luxury and tranquility to this already stunning home.The third level of the townhome is designed with comfort in mind, boasting hardwood floors throughout. The large, sun-filled master bedroom is a true retreat, offering an abundance of space and natural light, creating the perfect sanctuary to unwind at the end of the day. The master suite also includes a spacious walk-in closet, providing ample storage space for all your wardrobe essentials.Every detail of this townhome has been thoughtfully crafted to combine luxury, functionality,and style. From the refined finishes to the spacious, airy layout, this home is designed for those who appreciate the finer things in life. Perfectly situated in a highly desirable area,this executive townhome offers the ideal balance of elegance, convenience, and comfort. Don't miss your chance to experience this exquisite property. (id:49269)
Sutton Group - Summit Realty Inc.
1203 Willowbrook Drive
Oakville (Wo West), Ontario
Calling all builders, investors, contractors, and dream homeseekers this is your chance to own a rare and expensive ravine lot in one of South Oakville's most desirable neighborhoods!Situated on a premium 80 x 181-foot lot, this stunning property offers endless possibilities. Whether you're planning to build a luxurious custom home or invest in a high-potential development project, the groundwork has already been laid. The property comes with a fully approved site plan for a beautifully designed modern residence, complete with soaring 10-foot ceilings, four spacious bedrooms, and two elegant bathrooms.Designed with lifestyle in mind, the plan also allows for a generous backyard oasis, perfect for adding a swimming pool, outdoor entertaining area, or lush garden retreat ideal for families who love outdoor living. (id:49269)
Exp Realty
424 Belcourt Common
Oakville (Jm Joshua Meadows), Ontario
This charming freehold corner townhouse offers over 2000 sq. ft. of finished living space in the sought-after Joshua Meadows community. Featuring 3 bedrooms and 5 bathrooms, its open concept design blends style and functionality, creating a comfortable and modern home. The finished fourth level and fully finished basement, complete with a recreational room and powder room, provide extra space for relaxation or entertaining. Ideally situated, this home is just a short stroll from William Rose Park with its sports fields and playground, as well as the newly built St. Cecilia Catholic Elementary School. Conveniently, it's also within walking distance of a shopping plaza with grocery stores and dining options, plus easy access to the Uptown Bus Loop. For commuters, the Oakville GO Station is just minutes away. (id:49269)
RE/MAX Excellence Real Estate
1132 Westview Terrace
Oakville (Wt West Oak Trails), Ontario
Stunning 3 bedroom 3 washroom freehold townhouse extensively upgraded kitchen in 2019, all operable window replaced/upgraded in 2019, . AC was replaced in 2022,. Upgraded kitchen in 2019 including brand new white kitchen with quartz countertops, stainless steel appliances and breakfast bar open to eat-in area. upgraded light fixtures, Replaced roof shingles in 2024. Fully fenced back garden with wooden deck build in 2020. Highly desirable family neighbourhood steps to schools, parks and incredible trail system. Close to shopping and highway access. (id:49269)
Real One Realty Inc.

