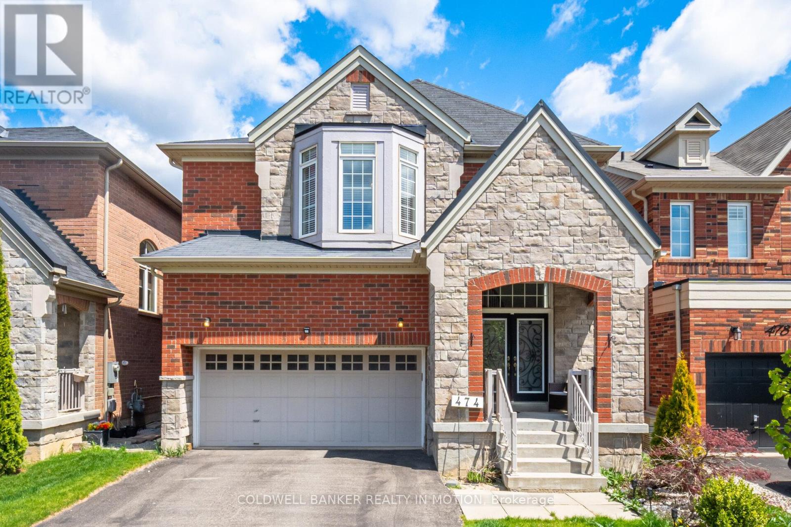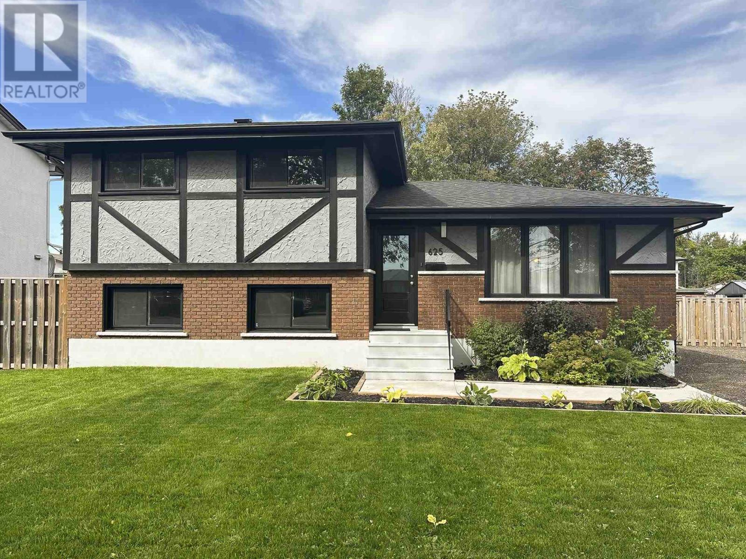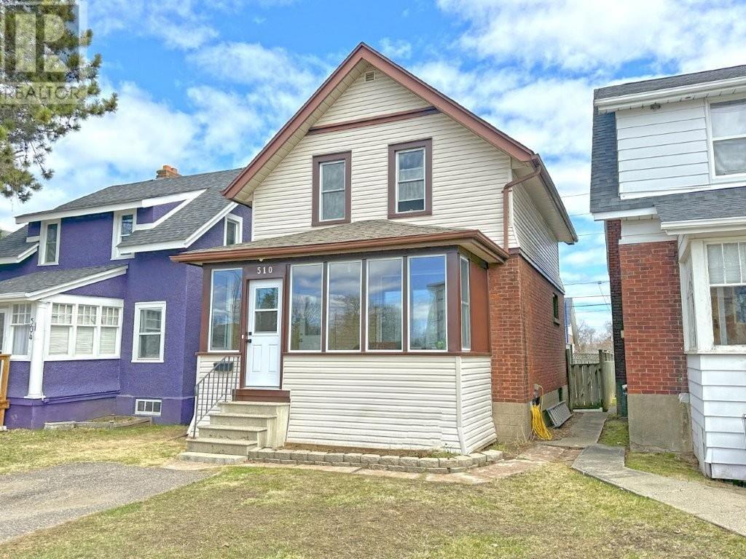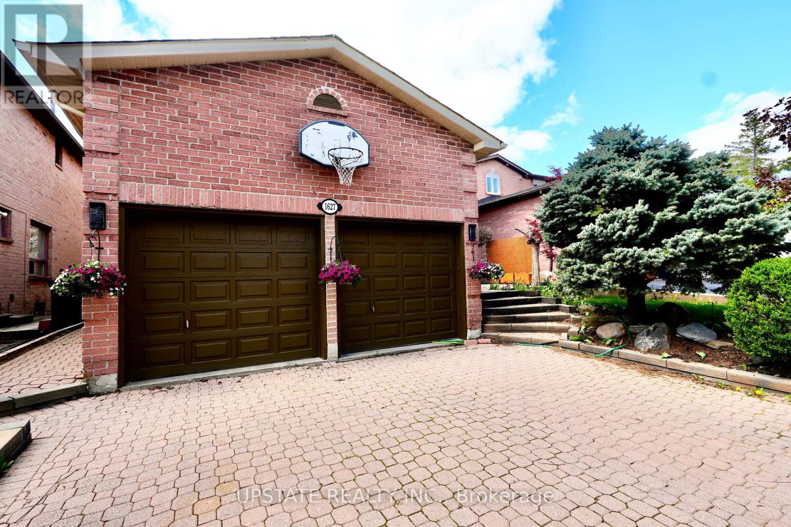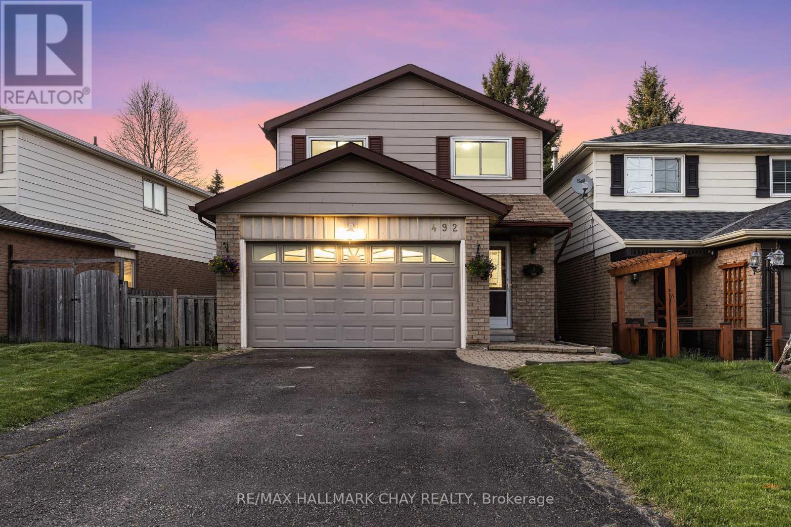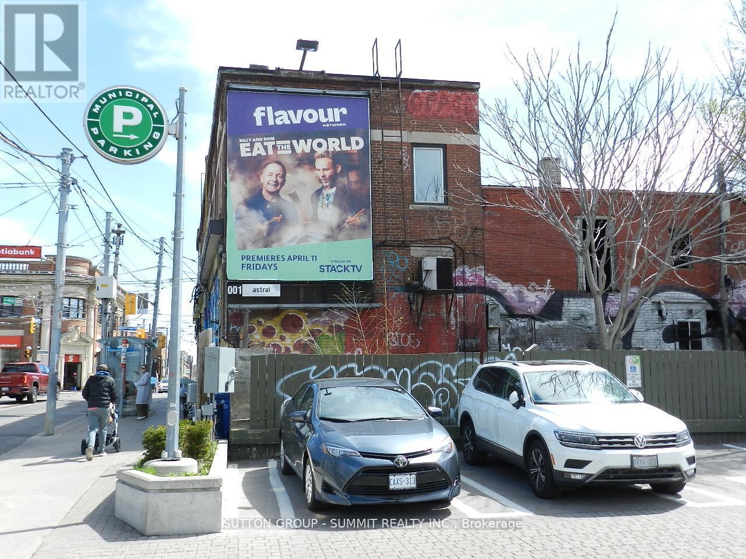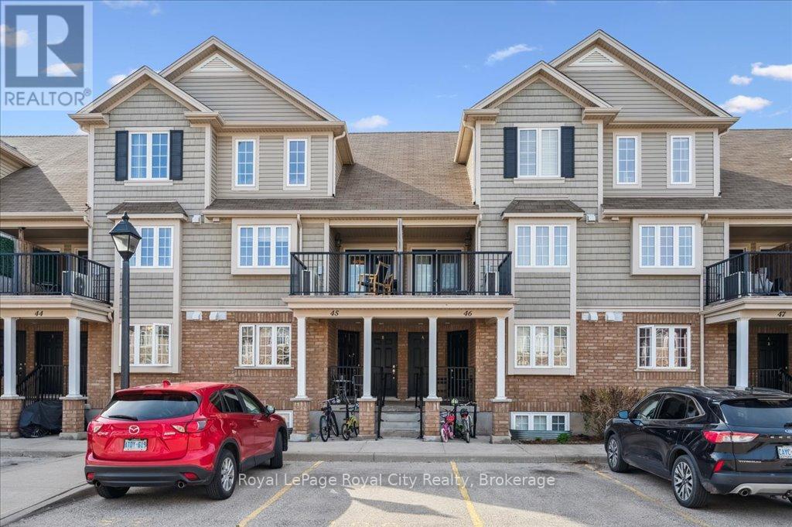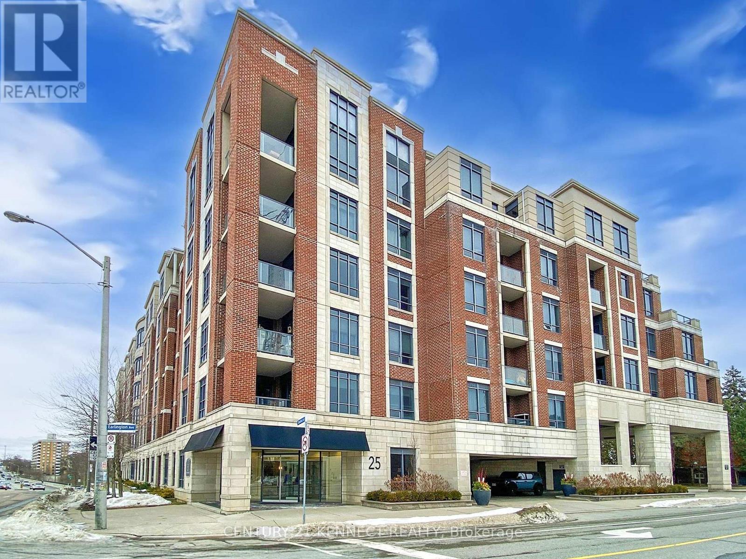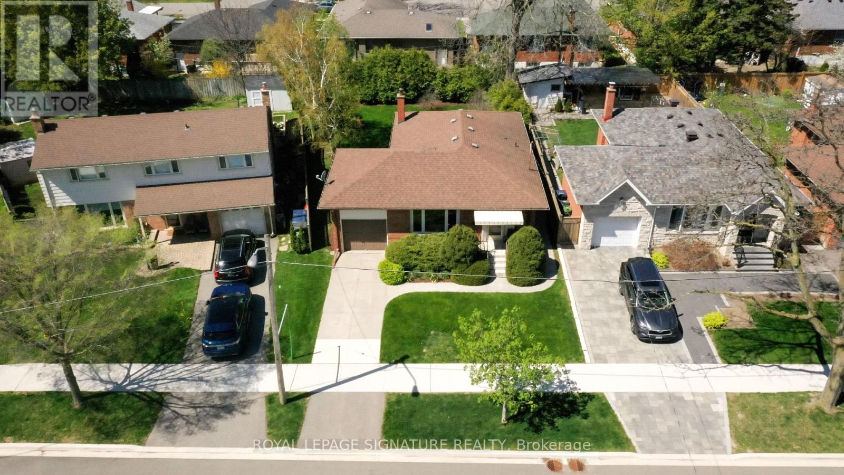474 Cedric Terrace
Milton (Ha Harrison), Ontario
Stunning Detached Double-Car Garage Home, Incredible Milton Neighborhood, 4+1 Bedroom, 4 Bath,Approx. 4,000 Sqft of Living Space, 2,994 sqft Above Grade + Approx.1,000 sqft finished Basment. HardwoodFlooring On Main Floor, Formal Living & Dining Rooms W/Pot Lights, Spacious Family Room W/Fireplace, Open Concept Kitchen & Breakfast Area Features Granite Countertops, S/S Appliances,Walk-Out To Large, Entertainer's Backyard Featuring Stone Interlocking & Gazebo. UpstairsBoasts 4 Spacious Bedrooms Plus A Loft/ Family Room or Office. Specious Primary Bedroom W/5PcSpa-Like Ensuite & Large Walk-In Closet. 2nd Bedroom Features Its Own 4Pc Ensuite & Additionaltow Bedrooms Feature 3Pc Semi-Ensuite. Finished Basement W/5 Bedroom & a huge Rec room. Shortwalk to Schools, Pharmacy, Banks and Restaurants. Under 5 min drive to Recreational facility,Hospital and Shopping. Short drive to Go station, Cineplex, Gyms and Sports Arenas for youractive lifestyle convenience. boasts a ,new carpet in 3rd, 4th bedroom & basement, fresh paintalso,watrer softener. Loft & 5th BR are virtually staged .This property harmonious blend of elegance & comfort! (id:49269)
Coldwell Banker Realty In Motion
331 Ballard Street
Oshawa (Lakeview), Ontario
Charming 1+2 Bedroom Bungalow on a Mature Treed Lot Move-In Ready!Welcome to this delightful and affordable 1+2 bedroom, 2 bathroom bungalow set on a beautifully deep 45x175 ft lot with mature trees offering privacy and natural charm. Ideal for first-time buyers, downsizers, or investors, this freshly painted home boasts updated vinyl siding and newer windows for low-maintenance and curb appeal.Inside, enjoy hardwood flooring in the spacious living room, dining room, and primary bedroom, adding warmth and character throughout the main level. The bright, functional kitchen features brand-new laminate flooring, and the large primary bedroom includes a deep closet for ample storage.The finished lower level offers two additional bedrooms and a second full bathroomperfect for guests, an office, or extra family space. A large enclosed mudroom opens to a massive deck, ideal for outdoor entertaining!The fully fenced backyard is private and expansive, with two utility sheds and plenty of room to garden, relax, or play. Located close to Hwy 401 for commuters and many local amenitiesthis home offers comfort, convenience, and charm in one fantastic package.Don't miss this move-in-ready gem on a stunning lot! (id:49269)
Right At Home Realty
625 Redwood Ave
Thunder Bay, Ontario
New Listing. Impressive move in ready 3/4 bedroom, 3 bath 4 level split on huge fenced lot close to all amenities. Extensively upgraded throughout featuring bright & spacious open concept living area with modern white kitchen, quartz counters and stainless appliances. Master bedroom with walk-in 3pc ensuite. Family rm. Games area & rec room. Note: 1476 sq. ft. 3 levels. (id:49269)
RE/MAX First Choice Realty Ltd.
510 Norah Street S
Thunder Bay, Ontario
This beautifully updated 3-bedroom character home offers the perfect blend of warmth, charm, and modern upgrades. Starting with a welcoming sun porch and featuring an open concept living room, dining room, and kitchen, the space is enhanced by high ceilings and rich hardwood flooring throughout. The stylish kitchen includes granite countertops, a spacious breakfast bar, stainless steel appliances, under-cabinet lighting both above the counters and along the floor, and a pantry for extra storage. The main bathroom was tastefully renovated in 2020, and a second-floor deck provides a quiet spot to unwind. The walk-out lower level adds functionality with a rec room, kitchenette, and updated high-efficiency natural gas furnace and hot water on demand. The main bathroom was tastefully updated in 2020, and a second-floor deck offers a lovely retreat with views. The walk-out lower level includes a spacious rec room, kitchenette area, and updated high-efficiency natural gas furnace and hot water on demand. Outside, enjoy a private backyard designed for entertaining, complete with a beautiful deck, low-maintenance interlocking stone, raised garden beds, and a charming she shed with barn board siding and cozy interior space. A separate storage shed adds functionality. This is truly a must-see home filled with character and modern comfort. A truly special home that combines character and thoughtful updates. Visit www.century21superior.com for more info and pics. (id:49269)
Century 21 Superior Realty Inc.
1627 Logandale Drive
Mississauga (East Credit), Ontario
Located in a highly desirable and in-demand Mississauga neighborhood, this home features two bedrooms with closets and a private separate entrance. The modern kitchen boasts an open-concept design, enhancing both style and functionality. One parking space is included. Ideally positioned, the property is within walking distance to public transit, schools, parks, a community center, shopping plazas, and restaurants. Its also just a short drive to Heart Lake Town Centre and offers convenient access to Highways 401 and 403. (id:49269)
Upstate Realty Inc.
619 Bedi Drive
Woodstock (Woodstock - North), Ontario
This gorgeous detached home combines modern upgrades with exceptional comfort and luxury. It features 4 spacious bedrooms, 3 bathrooms and a double-car garage, located in a peaceful, family-friendly neighborhood. The main floor showcases a beautiful kitchen with quartz countertops, new stainless steel appliances, and a breakfast/dining area. The living room features a stunning fireplace, creating a warm and inviting atmosphere perfect for relaxing or entertaining. On the upper level, the master bedroom offers a luxurious 5-piece ensuite and a walk-in closet, along with three more bedrooms, a second bathroom, and a convenient laundry room. This property is located near Kingsmen Square shopping plaza, and directly facing towards the upcoming Gurudwara Sahib in Woodstock. It offers an ideal location for contemporary living. Don't miss this amazing opportunity! (id:49269)
RE/MAX Excellence Real Estate
126 Farooq Boulevard
Vaughan (Vellore Village), Ontario
End Unit Freehold Townhome with A deep lot. Spacious 4 Bedroom & 4 Bathroom. Approx. 2000 Sq.ft. Nestled in the Prestigious Vellore Village Neighbourhood In The Heart Of Vaughan. A Family-Friendly Community That Exemplifies Luxury Living. South Exposure For Plenty Of Natural Light. 9 Ft Ceilings On The Main Floor. Open Concept Kitchen/Family Rm With Walk-Out Deck & Fireplace. The kitchen Features a Custom Backsplash & Quartz Countertops. Hardwood Floor Through The Main & Upper Level. The Ground Level Continues To Impress With A Walk-In From The Garage, a Large Bedroom with a 3-pc Ensuite Bathroom and A Walk-Out To A Large Backyard. Minutes to Cortellucci Vaughan Hospital, Banks, Shopping Centers, Grocery Stores, Hwy 400 and Canada's Wonderland. No Maintenance Fees.True Freehold Townhome you can't miss! Must See! **EXTRAS** S/S Stove & Rangehood, S/S Fridge, S/S Dishwasher, S/S Stacked Washer + Dryer. All Existing Window Coverings. (id:49269)
First Class Realty Inc.
492 Britannia Avenue
Bradford West Gwillimbury (Bradford), Ontario
**Charming Detached 4-Bed Family Home with Private Backyard and Walk-Out Apartment!** Welcome to your dream home! This stunning detached 4-bedroom residence offers the perfect blend of comfort and versatility, ideal for families or savvy investors. Step inside to discover a bright, airy living space, featuring a well appointed layout that seamlessly connects the living room, dining area, and modern custom renovated kitchen complete with stainless steel appliances and ample storage. Retreat to your spacious master suite with ensuite bath and walk in closet, complemented by three additional generously-sized bedrooms, perfect for kids, guests, or a home office. Rounding out this level is the main 4pc washroom with spectacular skylight - flooding in natural light to the entire room - very unique! But the true gem of this property is the private backyard oasis, oversized walkout deck from the kitchen, perfect for entertaining and enjoying summer barbecues. The walk-out 1-bedroom apartment provides an excellent opportunity for rental income, in-law suite, or guest accommodation, complete with its own kitchen, 3pc bathroom, spacious living room and separate entrance. Additional highlights include a two-car garage, brand new hardwood flooring, and a prime location close to parks, schools, commuter routes and shopping. Don't miss out on this rare opportunity schedule your private tour today and experience the perfect blend of family living and investment potential! ** This is a linked property.** (id:49269)
RE/MAX Hallmark Chay Realty
2109 - 38 Iannuzzi St Street
Toronto (Waterfront Communities), Ontario
Welcome to this stunning Condo At Prime Downtown Toronto Location. 1 Bedroom Unit Large Balcony With Beautiful City And Lake View. Nice Layout. Excellent & Convenient Location At Waterfront Community. Modern Kitchen + B/I Appliances. Steps To Starbucks/Tim Hortons, Walking Distance To Park, Shopping, Grocery, Restaurant, Public Transit, Entertainment District & Lakefront. 1 Underground Parking Included. (id:49269)
Master's Trust Realty Inc.
203 - 577 Gerrard Street E
Toronto (North Riverdale), Ontario
BRAND NEW, NEVER LIVE-IN, LOCATED AT THE CORNER OF GERRARD AND BROADVIEW, BEAUTIFUL STREET AND CITY VIEW. OPEN CONCEPT, CARPET FREE, LARGE BEDROOM WITH ITS OWN BATHROOM; UPGRADED KITCHEN WITH STONE COUNTER-TOP, BACK SPLASH, COIN OPERATED LAUNDRY, WALKING DISTANCE TO TTC, PUBLIC PARKINGS AND FREE STREET PARKING NEARBY, HIGH SPEED INTERNET, WATER, HYDRO, AND GAS INCLUDED, SHOWS EXCELLENT ****(SHARE PUBLIC AREA WITH OTHER TENANTS) (id:49269)
Sutton Group - Summit Realty Inc.
102 - 1200 Main Street E
Milton (De Dempsey), Ontario
Welcome home! This 2 bedroom, 2 1/2 bathroom spacious 2 level stacked townhome is located near the heart of Milton, at Stax on Main. The main floor features a bright family room and open concept dine-in kitchen. The 2pc bath completes the main floor. The tasteful upgrades including quartz countertops, potlights, and laminate flooring throughout in addition to the large windows make it easy for you feel like home, and its 2 levels offers the privacy and feeling of a townhome. The Primary bedroom features a walk-in closet and an upgraded ensuite featuring an frameless glass shower. The spacious second bedroom also benefits from its own 4pc bathroom across the hall, next to the conveniently located laundry. This unit allows you to enjoy the outdoors on your own private outdoor terrace and offers the convenience of parking your car in the underground garage. Maintenance free living-just move in and enjoy! This highly desirable area is close to all the amenities you can ask for; schools, groceries, retail, restaurants, banks, waking distance to the GO station, and entertainment, while offering easy access to HWY 401. (id:49269)
RE/MAX Escarpment Realty Inc.
2973 Seagrass Street
Pickering, Ontario
Welcome to 3 bed, 3 Bath Brand New Luxury Semi-Detached Home in Family-Friendly Greenwood, Pickering. The hardwood flooring runs throughout the main floor. complementing the 9-foot ceilings on the main floor, creating a bright and spacious atmosphere. The open-concept kitchen is designed to impress, featuring quartz countertops, stainless steel appliances, and ample cabinetry perfect for cooking and entertaining. The home also includes 1 indoor and 1 outdoor parking space, ensuring convenience for your family's vehicles and guests. Prime Location: near 407, 401, GO Station, , top-rated schools, parks, and this home offers easy access to everything you need. Move-in ready Ideal for families & investors . Don't miss this incredible opportunity! Schedule your showing today. The tenant may use the basement exclusively for laundry purposes. All other areas of the basement shall remain reserved for the landlords personal storage and are not to be accessed or used by the tenant. Electronic Programmable Thermostat controlling an Energy Stare rated high-efficiency gas furnace .Energy Stare rated Fresh Home Air Exchanger Energy Stare rated exhaust fans R5 Rigid Insulation Sheathing applied to all exterior walls for additional insulation. Triple glaze vinyl thermo pane (with low 'E' argon gas filled) casement windows throughout, for added insulation and reduced noise transfer featuring millions as per plan (to front elevations), complete with screens. All door systems include weather striping. All windows and doors are color coordinated to match exterior color packages. Convenient Kitchen Water Filtration System to reduce the use of plastic bottles. Low flow toilets and Moen WaterSense@ certified faucets and shower heads featured throughout all baths to enhances water conservation. Energy Star@ LED light bulbs to conserve energy. Electric Car Charger Rough-in in garage for future Electric Car charging station. Main and second floor only. Basement is unfinished and locked. (id:49269)
Harvey Kalles Real Estate Ltd.
10071 Mcintyre Road
North Dundas, Ontario
Your country retreat is waiting for you. Escape the city, work from your home or when necessary, commute into Ottawa. Just unpack and move right into this lovely well-maintained home. Sit back enjoy the peace and quiet, listen to the birds. Grab a coffee and sit on your front deck or entertain, lounge or BBQ on your rear deck. This home is a perfect place to raise a family. 3 bedrooms with plenty of room for children to play. All bedrooms on the main level, bright kitchen with easy access to the dining room and deck. Sun filled living room with gorgeous hardwood floors. Full main floor bathroom plus an ensuite. Huge family room with room for a games area, media center or office. Invite the gang over for the big game and yet still have room for a children's play area. 9 minutes to the 416, 16 minutes to Kemptville hospital, less for shopping etc. Come and experience life in the country. NOTE 48 irrevocable on all offers. Possession immediate/TBA (id:49269)
Century 21 Action Power Team Ltd.
42 Charles Road
Orillia, Ontario
OVERVIEW* Professionally renovated bungalow located in Orillia's attractive westward. 75.00 ft x 200.00 ft Lot - 1,421 Sq/Ft + partial basement - 3 Beds - 1 Baths. *INTERIOR* Spacious open-concept floor plan including eat-in kitchen. Granite countertops and SS appliances in the kitchen. Bright living room. 3 Bedrooms and a bathroom with soaker tub. Partially finished walkout basement with rec room, games room and additional storage. *EXTERIOR* Brick/Vinyl siding & fully landscaped . Beautiful views from the deck or lower level. Garden shed. No sidewalk. Double wide carport with lots of parking. *NOTABLE* Investment opportunity. Separate basement entrance great for potential in-law or legalizing 2nd suite. Walkout basement. Ideally located close to Downtown Orillia, waterfront, parks, schools and restaurants. (id:49269)
Real Broker Ontario Ltd.
105 - 6 Niagara Street
Grimsby (Grimsby West), Ontario
Tucked away at the end of a peaceful cul-de-sac, this spacious, beautifully updated 2-bedroom, 1-bath condo offers tranquil living in the heart of Grimsby. The primary bedroom boasts ensuite access with His & Her closets for added convenience. Enjoy modern amenities such as in-suite laundry, A/C, and a generous balcony with serene views of lush greenery. Underground parking adds to the convenience, while the mostly owner-occupied building fosters a quiet, community atmosphere. Just a short walk to Grimsbys lively downtown, where shops, dining, and amenities await. Commuters will appreciate the close proximity to the GO Station and easy highway access. With beaches and parks nearby, this home blends relaxation with convenience. Condo fees cover building insurance, and visitor parkingoffering a low-maintenance, worry-free lifestyle! (id:49269)
RE/MAX Real Estate Centre Inc.
12 Elderberry Lane
Hamilton, Ontario
Are you still searching for the ideal community to call home? This exquisite residence situated in Carlisle is the perfect match for your lifestyle. Encircled by a tranquil enclave of executive homes, this spacious four-bedroom home on a half-acre lot boasts charming manicured gardens that will undoubtedly captivate your senses. Equipped with a triple car garage and ample parking, this property offers unparalleled convenience. Upon entering, you are greeted by an expansive foyer, a spacious living room, and a dining room featuring elegant wood floors. The gourmet kitchen provides ample storage, a large island, a coffee nook, and an eating area that overlooks the stamped concrete patio and lush gardens. Step down into the sunlit family room, which boasts custom-built-in cabinets and a gas fireplace. Additionally, this floor includes a walk-in storage room, a laundry/mudroom, and access to the garage. Rounding off this level is a main floor office, which could also be used as a main floor bedroom. The upper level culminates in a grand primary suite, featuring a renovated five-piece ensuite with heated floors, rain shower and a large walk-in dressing room. The three additional bedrooms are generously sized, and a four-piece bathroom completes this level. The lower level is finished with a spacious recreation room, bar, and ample storage. This home boasts over 5200sf of living space with over 4200sf finished. Conveniently situated within walking distance to a small shop for essential groceries or a warm snack, the LCBO and ATM, a flower shop, a community centre and parks. Do not miss out on this extraordinary home and property! (id:49269)
RE/MAX Escarpment Realty Inc.
45b - 15 Carere Crescent
Guelph (Victoria North), Ontario
Welcome to this beautifully maintained 2 bedroom, 2 bathroom upper unit stacked townhouse offering over 1200 sq ft of bright, modern living space. Perfect for first-time homebuyers or those looking to downsize without compromising comfort, this home is move-in ready and truly shines. Step into the spacious living room, where large windows flood the space with natural light and provide stunning views of the peaceful green space beyond. The bright eat-in kitchen is ideal for both daily meals and entertaining, featuring sleek quartz countertops, stainless steel appliances, and ample cabinetry. Upstairs, you'll find brand new carpeting that adds warmth and comfort throughout the upper level. The generously sized primary bedroom offers plenty of room to unwind, while the second bedroom is perfect for a guest room, home office, or growing family. A convenient second-floor laundry area with stacked washer and dryer adds ease to your daily routine. Enjoy your morning coffee or evening wind-down on the raised deck and take advantage of your own dedicated parking space right in front of the unit. This home checks all the boxes, spacious, stylish, and situated in a desirable location with beautiful natural surroundings. Come see how well this unit shows, you won't be disappointed! (id:49269)
Royal LePage Royal City Realty
316 - 25 Earlington Avenue E
Toronto (Kingsway South), Ontario
Rarely Offered! Welcome to this luxurious 1+1 bedroom condo in "The Essence", a boutique, low-rise building in the most sought after Kingsway neighbourhood. This spacious condo presents a very functional layout with 9 ft. ceiling, a den that transforms into a quiet office or guest suite and an oversized balcony with 2 walkouts from the living room and master bedroom. Brand new, light-coloured, high-quality vinyl floor throughout the unit. Residents enjoy the upper-tiered amenities which include an elegant lobby, library, exercise room, a grand party room and a spectacular rooftop garden with panoramic view of Toronto and BBQ facilities ideal for outdoor dining. 24/7 concierge and security are part of the efficient management of the building. You will enjoy the gorgeous Humber Valley, hiking and bike trails along the ravine, Bloor W. shops and restaurants while having convenient access to the public transit at the door and close by subway. A beautiful home for young professionals and retirees alike. Don't miss this opportunity to introduce yourself to the sophistication and allure The Kingsway is famous for. (id:49269)
Century 21 Kennect Realty
4105 - 430 Square One Drive
Mississauga (City Centre), Ontario
Brand New Condo at AVIA1 Tower Located In The Prestigious Desirable Heart of Square One Area in Mississauga. This Modern Unit Features A Bright, Open-Concept Layout With Sleek Flooring Throughout And A Functional Bathroom With Ensuite Laundry. Bright kitchen with Built-in Stainless Steel Appliances, Quartz counter-tops, Upgraded Cabinetry, and a Stylish Back-Splash. Unobstructed South-Facing Panoramic Views Of The City From Your Private Balcony. This Prime Location Is Experiencing A Surge In New Businesses, Making It A Perfect Choice For Those Seeking A Dynamic Urban Lifestyle. Large Balcony, Laminated Floor Throughout. Steps To Square One Shopping Centre, Restaurants, Shopping & Financial District, Great Amenities. Enjoy Easy Access to Arts Centre, Sheridan College, Celebration Square, Central Library, and the YMCA. Easy Access to Go Any Where as Major Transit (Go Bus & Local Bus-Station). Minutes Drive to Highway. (id:49269)
Bay Street Group Inc.
1364 Aymond Crescent
Oakville (Jm Joshua Meadows), Ontario
Brand new Never Lived in Before, Corner premium lot home located in one of Oakville's most prestigious and family-friendly neighbourhoods, backing onto a serene ravine for added privacy and natural beauty. This beautifully crafted residence offers over 3,740 sq ft of above-grade living space, thoughtfully designed with high-end finishes and countless upgrades throughout. The chef-inspired kitchen features premium cabinetry, quartz countertops, gold brushed faucets and accessories, and top-of-the-line stainless steel appliances. Wide-plank hardwood flooring flows across both the main and second floors, complemented by oak stairs with elegant metal spindles. With soaring 10 ft ceilings on the main floor and 9 ft ceilings on the second, the home feels airy and grand. A versatile loft can easily be converted into a fifth bedroom or used as an office or media room. The primary ensuite serves as a spa-like retreat with a free-standing soaker tub and custom tile work. The home also includes second floor laundry with cabinetry, designer light fixtures, upgraded windows, pot lights throughout, and rough-ins for central vacuum and a security system. The layout is practical and elegant with separate living, dining, and family rooms, offering both comfort and function. Situated just minutes from Highways 403 and 407, top-rated schools, parks, banks, and all essential amenities, this move-in ready luxury home leaves no detail overlooked. (id:49269)
Ipro Realty Ltd.
18 Elderfield Crescent
Toronto (Etobicoke West Mall), Ontario
Located in one of Etobicoke's most desirable and established neighbourhoods, this lovingly maintained detached brick home is offered for sale by its original owner - an increasingly rare opportunity in a community where families move in and stay for generations. Built in 1956, the home retains its timeless character while offering exceptional value and future potential. Featuring 3 spacious bedrooms and 1 full bathroom, this home sits on a rare pie-shaped lot with a wide west-facing backyard, perfect for enjoying golden sunset evenings, weekend barbecues, or simply relaxing outdoors. The expansive lot offers ample space to add a swimming pool, garden retreat, or a custom outdoor living area, making it ideal for growing families or entertainers. A separate side entrance leads to the lower level, presenting an excellent opportunity to create an in-law suite or a legal basement apartment for rental income. There is also space to add a second bathroom with ease. The property includes a private driveway and a single-car garage for added convenience. Situated directly across from a beautiful park , a walk down the street to Broadacres Junior School and just minutes from major highways, public transit, grocery stores, and shopping centres, this home offers the perfect blend of suburban peace and urban accessibility. Whether you choose to move in as-is, renovate to your taste, or build new, this is a rare chance to own in a high-demand area with deep community roots and endless potential. (id:49269)
Royal LePage Signature Realty
2113 Falling Green Drive
Oakville (Wm Westmount), Ontario
Premium ravine lot in Westmount - executive living with ultimate privacy! This beautifully appointed four bedroom, 3.5 bathroom executive home delivers an exceptional blend of style, comfort, and convenience, all set against a tranquil ravine backdrop offering unparalleled privacy and lush views. From the moment you enter, the thoughtful layout and upscale finishes are evident. The main level showcases 9' ceilings, hardwood flooring, and a spacious living room. A dedicated home office/den provides the perfect work-from-home solution, while the inviting family room is enhanced by a gas fireplace and custom shelving. The recently renovated chef's kitchen impresses with quartz countertops, high-end ceramic subway tile backsplash, premium built-in stainless steel appliances, and island - flowing seamlessly into the sunlit dining area. From here, step outside onto the massive upper deck with glass panels and a staircase leading to the stone patio below. Upstairs, the primary suite offers a walk-in closet and a spa-inspired five-piece ensuite with double sinks, a soaker tub, and separate shower. Three additional bedrooms - one with its own ensuite and walk-in closet - and a main four-piece bath provide comfort and privacy for the entire family. A convenient upper level laundry room adds day-to-day practicality. The unfinished walk-out basement provides endless possibilities - perfect for a future recreation room, home gym, or in-law suite. Additional highlights include a hardwood staircase, three full bathrooms upstairs, full security system with five exterior cameras, and double garage with an epoxy floor. The ultra-private backyard oasis is beautifully landscaped with a stone patio, manicured lawn, and incredible ravine views. Located close to parks, trails, top-rated schools, hospital, highways, and essential amenities, this is your chance to own a turnkey executive in a desirable ravine setting! (id:49269)
Royal LePage Real Estate Services Ltd.
418 - 2333 Khalsa Gate
Oakville (Wm Westmount), Ontario
Introducing a brand-new, never-occupied 1+1 bedroom, 2 full bathroom condominium offering exceptional design, comfort, and functionality. This suite features two full bathrooms, a spacious den ideal for a home office or guest space, and a modern kitchen equipped with stainless steel appliances. Residents will enjoy access to an extensive range of upscale amenities including a fitness centre, indoor pool, party room, games room, putting green, media room, and car wash station. One parking space and one storage locker are included for added convenience. Minutes from the QEW, Highway 407, and Bronte GO Station. Close to Oakville Hospital, parks, trails, schools, supermarkets, and restaurants. Tenant to cover all utilities. (id:49269)
Keller Williams Real Estate Associates
449 Peel Street
Collingwood, Ontario
Welcome to 449 Peel Street a warm and inviting 3-bedroom, 4-bathroom home located in Collingwood's desirable Lockhart Meadows community. Perfect for young families, first-time buyers, or those looking to downsize, this home offers comfort, functionality, and a great connection to the outdoors.Step inside to a functional front entry with inside access to the garage and a convenient powder room. The open-concept main floor features bright living and dining spaces with sliding doors that lead to a fully fenced, pie-shaped backyard with mature landscaping, a garden shed, and a spacious deck ideal for morning coffee or weekend brunch.Upstairs, the sunlit primary bedroom includes a walk-in closet and ensuite, complemented by two additional bedrooms and a full 4-piece bath. The finished basement adds even more flexibility with a cozy family room and gas fireplace, a nook perfect for a home office or guest space, a laundry room, cold storage, and an additional powder room.This home is located directly across from the neighbourhood pond and trail network, with easy walking access to Admiral School, Collingwood high schools, and three nearby playgrounds. Quiet street, great neighbours, and local trails right at your doorstep 449 Peel Street offers more than a home, it offers a lifestyle. (id:49269)
Royal LePage Locations North

