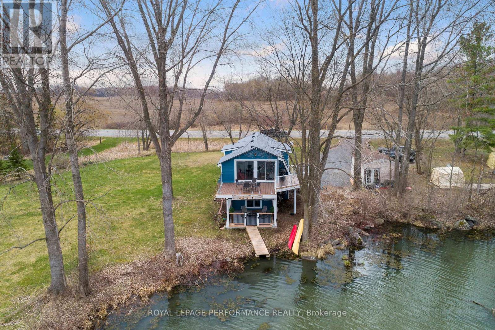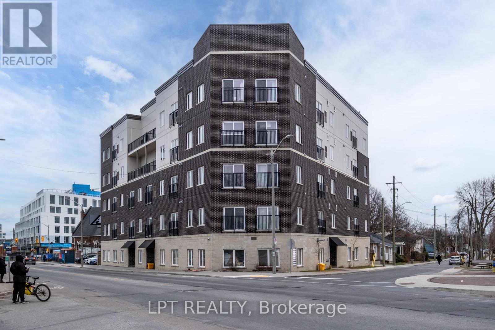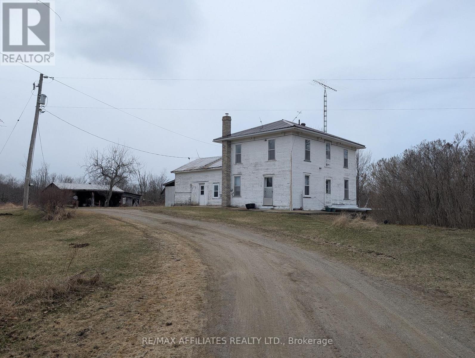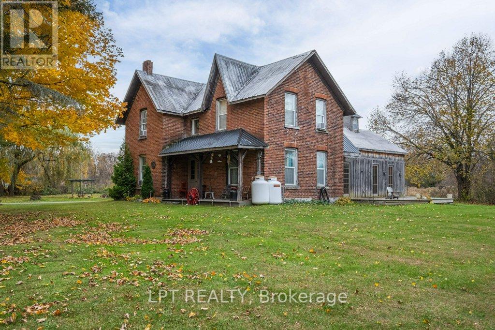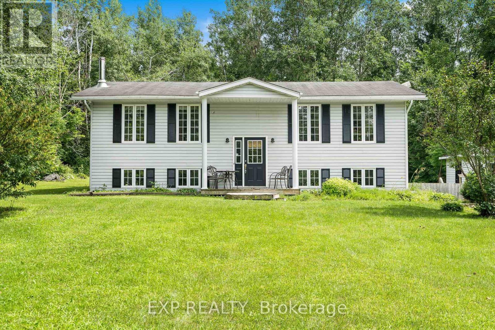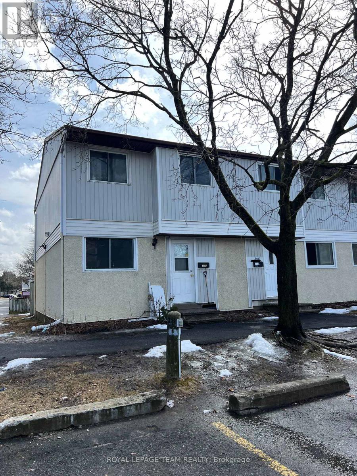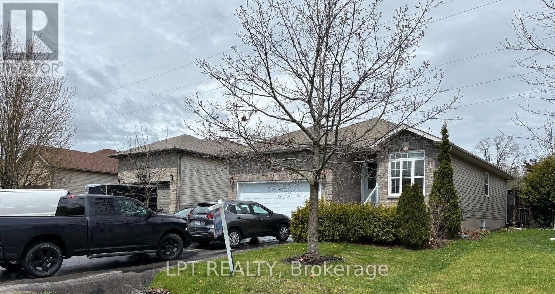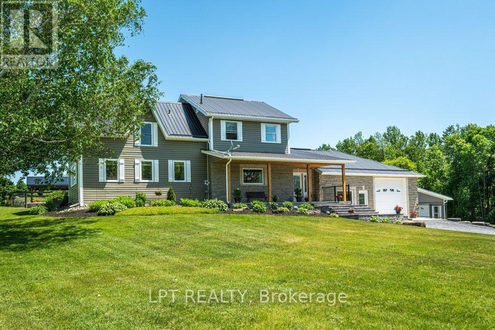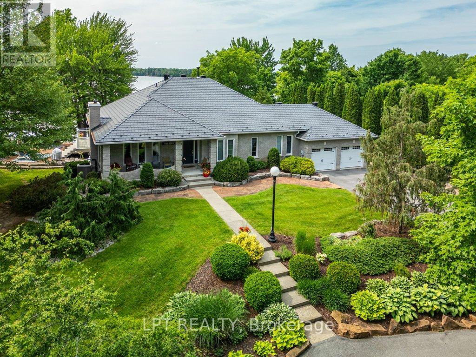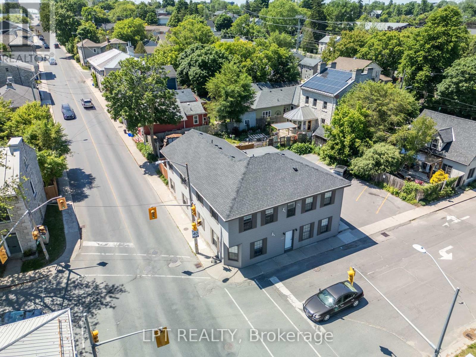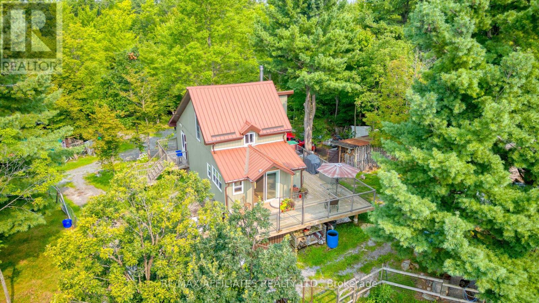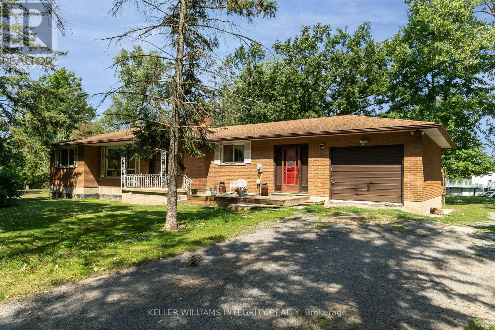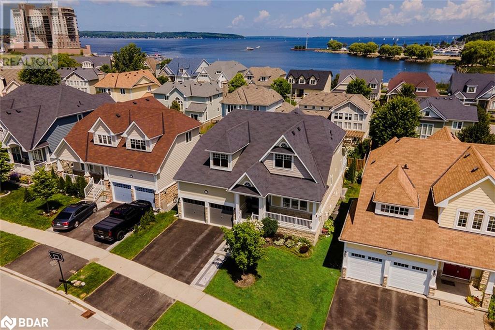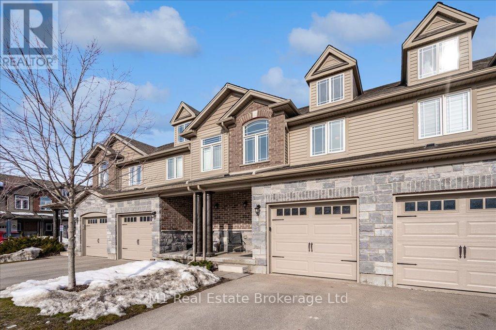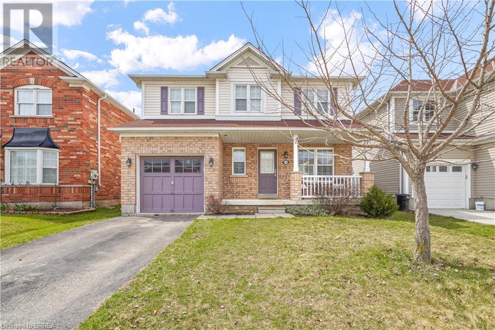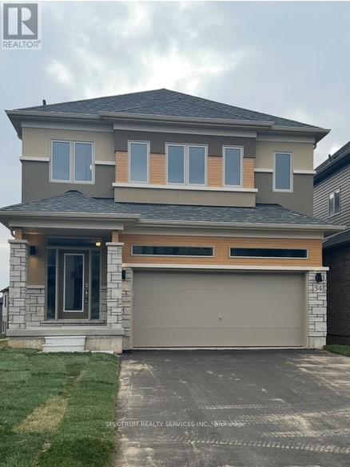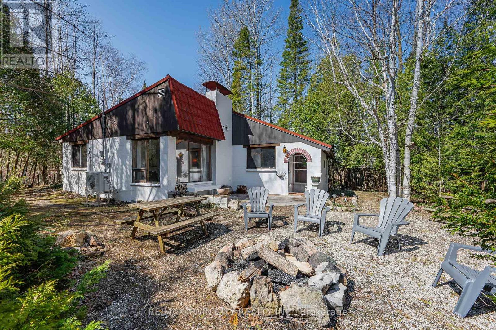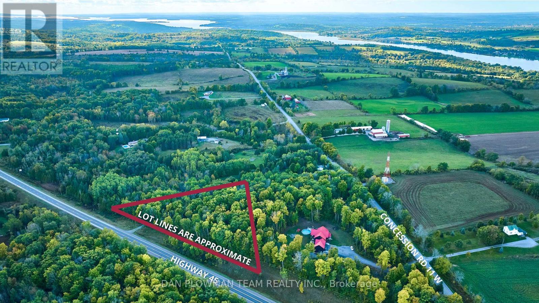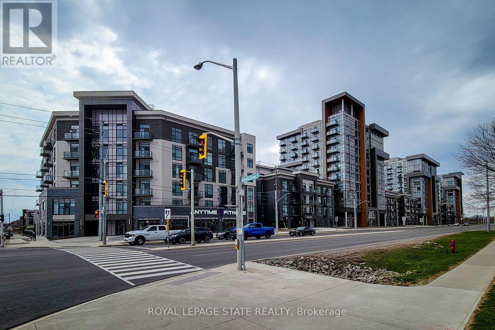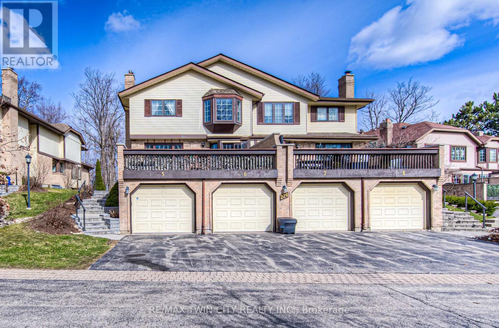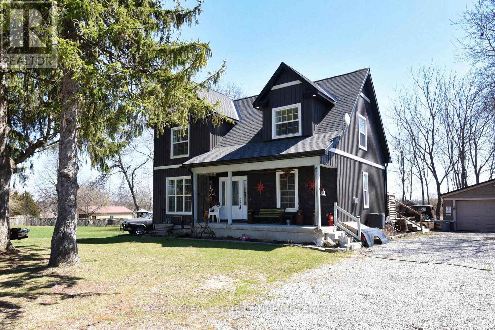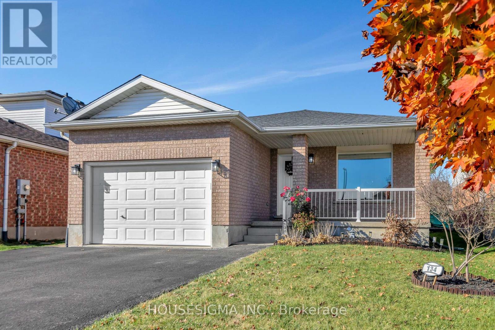1930 Sunbury Road
Frontenac (Frontenac South), Ontario
Attention Waterfront-home buyers! Beautiful Dog Lake is part of the Unesco Heritage Rideau Lakes system. Enjoy everything it has to offer. Upgraded home located on 3 picturesque acres. Downtown Kingston is an easy 25min drive on paved roads. Home extensively updated over the last 3yrs. Savor the stunning lake views from both levels of the home. The open floorplan of the 2nd level consists of the Family Room & Living Room with double patio doors that lead to the upper deck that showcases the beautiful lake. The updated Kitchen offers plenty of storage options & has recessed lighting & high-end stainless appliances. Envision yourself waking up to the gorgeous lake view every morning from the Primary Bedroom, with ensuite bathroom, laundry & spacious walk-in closet. The large upper deck is wonderful for entertaining or simply enjoying the tranquility surrounded by nature. 2022 Updates include Steel Roof, Siding, Water Treatment 2022/24, Appliances. 2023 Upgrades Include: Ensuite Bathroom. Photos were taken when owner occupied the property in 2024. No Previews. 24 Hours Irrevocable on all Offers per Form 244. (id:49269)
Royal LePage Performance Realty
410 - 570 De Mazenod Avenue
Ottawa, Ontario
Experience luxurious living at the River Terraces II in Greystone Village. This 2-BEDROOM + DEN, 2-BATH CORNER UNIT offers over 1,200 SQ FT of stylish living in a peaceful community tucked between the Rideau River and Canal, just minutes from downtown. Bright and spacious with hardwood floors throughout, an open-concept layout with large west-facing windows, and a modern kitchen with QUARTZ COUNTERTOPS, stainless steel appliances, and a wine fridge. The primary bedroom features dual closets and an ensuite with walk-in shower. Enjoy a full 4-piece main bathroom, in-unit laundry, and a covered terrace with gas BBQ hook-up. Extras include underground parking and access to top-notch amenities like a fitness room, guest suite, party room, pet wash station, and more. (id:49269)
Royal LePage Performance Realty
2087b Grindstone Lake Road N
Frontenac (Frontenac North), Ontario
Sitting at the water's edge is this well-maintained 4-season cottage. It is situated on a 1.2-acre lot with 245ft of quality shoreline and a year round maintained road. With its large wrap-around deck and breathtaking lake views, this 1,700 sq.ft open concept home is a rare find. In 2020 the interior has undergone many renovations including hardwood floors throughout, kitchen, bathroom, a new furnace, new windows and sliding glass doors. The roof was replaced in 2016, and the detached garage with loft area is fully insulated and heated. Grindstone Lake is located close to the village of Plevna, Ontario, which has all the conveniences, including a restaurant, grocery store, hardware store, and liquor store. It is 3.5 hours east of Toronto and 1 1/2 hours west of Kanata. This pristine, low-density fresh water lake offers great boating and fishing (bass and trout). The northern end of the lake remains all Crown Land, providing a very quiet and peaceful setting. It has excellent swimming and a sand bottom shoreline with your own private boat launch. There are recreational trails accessible from the property for added enjoyment. (id:49269)
Royal LePage Team Realty
303 - 630 Princess Street
Kingston (Central City East), Ontario
This 2-bedroom, 1080 sq ft condo offers high-end finishes and unbeatable value in one of Kingston's most sought-after locations. Hardwood flooring, granite countertops, and modern open-concept design give this home a polished, upscale feel. Enjoy access to top-tier amenities: a full-sized fitness facility, rooftop cabana lounge, green space garden, BBQ patio, lobby lounge, eco-friendly bike parking, and ample visitor parking. Your monthly fee includes central air, heat, water, and sewer keeping your living costs simple and predictable. Whether you're a professional, investor, or looking for a low-maintenance home close to campus, this location is a winner walking distance to Queens University, hospitals, and downtown amenities. Luxury, location, and lifestyle don't miss your chance. Book your private tour today! (id:49269)
Lpt Realty
1390 Struthers Road
Frontenac (Frontenac Centre), Ontario
Welcome to a unique opportunity to own a stunning piece of paradise with this charming farmhouse retreat, being sold "as is," situated on an expansive 473-acre estate. This picturesque property features 50 acres of fertile tillable land, making it ideal for agricultural pursuits or recreational activities, while the surrounding landscape is adorned with a diverse mix of hardwood and softwood trees, providing an abundance of timber and a serene environment. The inviting main residence, an older farmhouse brimming with character, includes four bedrooms and one bathroom, maintaining the traditional charm that defines its history. Although it has not been recently updated, the home features conveniences like an oil furnace and a cozy wood pellet stove for year-round comfort. Additionally, you'll find a delightful 12' x 28' bunkie or cottage, perfect for guests or as a creative studio. Explore the tranquil waters of Reynolds Lake, a semi-private lake nestled within the property, which invites activities such as fishing, kayaking, and peaceful reflection. Several functional outbuildings enhance the versatility of the estate, offering ample storage for equipment, tools, or recreational vehicles. This remarkable property presents countless opportunities for agriculture, personal retreat, or investment, allowing you to envision a flourishing farm, a serene family getaway, or a private oasis for outdoor pursuits. Conveniently located for easy access to local amenities while maintaining a sense of seclusion, this property is perfect for those seeking a harmonious blend of country living and modern convenience. Don't miss out on this rare opportunity to embrace the rural lifestyle you've always dreamed of schedule a viewing today and take the first step toward making this exceptional property your own! Property being sold "AS IS " (id:49269)
RE/MAX Affiliates Realty Ltd.
685 Roosevelt Drive
Kingston (City Southwest), Ontario
This open-concept 2-bedroom bungalow offers nearly 1,500 sq ft of smart, stylish living all on one level. You'll love the maple hardwood and ceramic flooring that flow throughout most of the main floor, including both bedrooms. The heart of the home is the oversized 21' x 17' great room with vaulted ceilings, wide open to a custom cherry kitchen featuring a centre island and built-in table with bench seating in the breakfast nook perfect for everyday living and weekend hosting. Need more space? A separate dining area with large windows brings in tons of natural light and overlooks the fully fenced backyard, with direct access to the rear deck for seamless indoor-outdoor flow. Complete with a 4-piece main bath, 3-piece ensuite, and an ideal layout in a highly sought-after west-end neighbourhood this home checks all the boxes. Don't wait. Homes like this don't come up often. Call today for your private showing! (id:49269)
Lpt Realty
8739 County Road 2
Greater Napanee (Greater Napanee), Ontario
Amazing Opportunity to acquire a Prime 16 Acre parcel in the Town of Napanee flourishing with future development potential. Alternatively just relax and enjoy the Peace and Tranquility that this Hobby Farm has to offer -- Welcome to 8739 County Rd 2 two-storey, 4-bedroom, 3-bathroom home nestled in the picturesque town of Napanee, offering the perfect blend of classic charm and modern conveniences. Situated on an expansive 16-acre lot, this property presents an idyllic setting for those seeking a serene hobby farm lifestyle while being conveniently close to local amenities. Upon entering, you are greeted by the timeless elegance, enhancing the home's lasting appeal. The interior exudes warmth and style, highlighted by a versatile loft suite addition that provides a perfect retreat for guests or multigenerational living. Generous living areas ensure ample space for both relaxation and entertainment. The expansive deck overlooks lush fields and a mature forest, providing a spectacular backdrop for outdoor gatherings, morning coffees, or simply soaking in the tranquility of your surroundings. With a durable metal roof this property embodies quality and durability. For those with a passion for cultivating the land or simply enjoying the vast open space, this hobby farm offers endless possibilities. Whether you're dreaming of a lush garden, a collection of farm animals, or simply a property with room to breathe, this home caters to a wide range of aspirations. Do not miss the opportunity to own a piece of Napanee's charm, where nature meets convenience in perfect harmony. Call today for a private showing! (id:49269)
Lpt Realty
330 Concession 1 Road
The Nation, Ontario
Welcome to 330 Concession Road 1 where peace, privacy, and possibility meet. Just a few minutes from the vibrant town of Vankleek Hill, this charming country property offers the best of both worlds: the serenity of rural living with the convenience of small-town amenities nearby. Whether you're looking for space to grow a family, or simply enjoy wide open skies and quiet evenings with no neighbors on three sides, this home delivers. Step inside and discover a bright, welcoming interior with space for everyone and a layout that makes sense for real life. The kitchen is set up for entertaining and everyday moments, while the living spaces invite you to slow down and stay awhile. Outside, the land is yours to enjoy garden, play, host gatherings, or just take in the peaceful surroundings. With easy access to Highway 417, you're perfectly positioned for commuters heading to Ottawa or Montreal, all while enjoying the charm and tight-knit community that Vankleek Hill is known for. This is more than a home its a lifestyle. One that gives you room to breathe, grow, and enjoy the simpler things. (id:49269)
Exp Realty
17372 Cameron Road
South Stormont, Ontario
Presenting a meticulously designed high ranch bungalow, ideally situated between Ottawa and Cornwall. This exquisite property features 2+2 bedrooms and 2 full bathrooms, offering a blend of comfort and functionality. The main floor boasts an open-concept layout with two generously sized bedrooms, seamlessly integrating the kitchen, dining, and living areas for an enhanced living experience. The fully finished basement includes a well-appointed in-law suite and a cozy fireplace, providing additional living space and warmth for extended family or guests. Spanning 0.6 acres, this property offers ample outdoor space, perfectly balancing the tranquility of rural living with the accessibility to nearby urban amenities. This exceptional home is a rare find and a testament to quality and thoughtful design. Schedule your private showing today to experience all that this property has to offer (id:49269)
Exp Realty
72 Stringers Lane
Greater Madawaska, Ontario
Welcome to your private sanctuary nestled along the serene banks of the Madawaska River in the charming village of Burnstown. This beautifully updated 2+1 bedroom, 2-bathroom bungalow with WALK-OUT offers the perfect blend of peaceful waterfront living and modern comfort. Whether youre searching for a year-round residence or a weekend escape, this home delivers an idyllic lifestyle in one of the region's most desirable locations. Step inside to discover a warm and inviting interior with a thoughtfully designed open concept layout, ideal for entertaining or unwinding while taking in the panoramic river views. The living room opens onto a generous deck that extends your living space outdoors, perfect for summer barbecues and a screen porch to enjoy. On the lower level, you'll find a fully finished walk-out basement with wall-to-wall windows showcasing breathtaking river views. This level offers excellent potential for an in-law suite or guest retreat, with its own entrance and generous living space. This property is your waterfront dreams come true with a private dock perfect kayaking, fishing , waterskiing and more. With a deep drop at the docks end the possibilities are endless waterfront oasis! ?? Just 3 minutes to Burnstown to renowned restaurants, boutique cafes, and artsy charm. 10 minutes to Calabogie for skiing, golfing, hiking, and four-season adventure. 15 minutes to Renfrew for groceries, shops, and hospital access. 40 minutes to Kanata for commuters and city conveniences. Recent upgrades: Bathrooms, Windows, Roof, Propane Furnace & Septic System. Open House Sunday April 13th 2-4pm (id:49269)
Solid Rock Realty
31 Abbey Crescent N
Russell, Ontario
Welcome to 31 Abbey Crescent, a stunning 4-bedroom, 2.5-bathroom family home tucked away on a quiet, low-traffic crescent in the highly sought-after community of Russell. Situated on a generous pie-shaped lot, this property offers the perfect blend of privacy, space, and lifestyle making it an ideal choice for growing families or anyone looking for that peaceful small-town feel while staying close to everyday conveniences. From the moment you arrive, you'll appreciate the home's charming curb appeal and well-maintained exterior. Step inside to discover a bright and welcoming layout with modern finishes throughout. The heart of the home is the stylish kitchen, complete with granite countertops, stainless steel appliances, and a spacious walk-in pantry perfect for cooking, hosting, and daily living. Upstairs, you'll find four generously sized bedrooms, including a serene primary suite featuring a private ensuite bathroom and a walk-in closet true retreat at the end of a long day. The fully finished basement offers even more versatile space ideal for a cozy rec room, home office, or kids play area. Step outside to your very own backyard oasis, featuring an above-ground pool and a gazebo perfect for summer BBQs, evening relaxation, or entertaining friends and family. The pie-shaped lot allows for extra green space, a garden, or even future expansion. Located just moments from local amenities, scenic walking trails, parks, and excellent schools, this property checks all the boxes. Whether you're starting your family or looking for a forever home that grows with you, 31 Abbey Crescent offers the lifestyle you've been dreaming of. This is more than just a house it's the perfect place to call home. (id:49269)
Exp Realty
37 - 4608 Cecilia Crescent
Ottawa, Ontario
Welcome to this charming 3+2 bedroom, 3 bathroom home! Nestled in a peaceful neighborhood, this inviting home features a bright, open-concept living space with large windows that fill the rooms with natural light. The spacious kitchen boasts ample cabinetry and a cozy breakfast nook.Three well-sized bedrooms on the main floor provide comfortable living, while the partially finished basement adds extra flexibility with two additional roomsideal for a home office, gym, or guest space. Step outside to enjoy the backyard, perfect for relaxing or entertaining. With its prime location near parks, schools, and local amenities, this home is the perfect blend of comfort and convenience. Property is being sold as is and Seller makes no warranties or representations in this regard. (id:49269)
Royal LePage Team Realty
474 Main Street
Stone Mills (Stone Mills), Ontario
Recently been insulated, drywalled, new propane/gas furnace , new heat pump a/c unit, septic pumped out and inspected in 2024, some roof steel material and additional siding left to complete the project. new on demand propane/gas water heater,house was rewired and 100 amp breaker is new, has a crawl space, well water, air duct uv light. needs flooring, trim, 2 bathrooms and kitchen, roof and some siding. has 2 sheds at rear, generous size lot . (id:49269)
Lpt Realty
1161 Richmond Road
Frontenac (Frontenac Centre), Ontario
You're going to love this one! Enjoy cottage life at an amazing price. Year round access. Rarely offered 30-acre parcel nestled in the trees above pristine Long Lake. Spectacular rural oasis, just steps to swimming, boating & fishing. An absolutely perfect recreational getaway, with deeded lake access. Wonderfully private but not isolated. Beautiful 4-season main cabin and Bunkie are high & dry. Built in 2021 & finished to a high standard. Well appointed open concept main cabin with kitchenette, sitting room & sleep area. Super efficient woodstove keeps you toasty in winter. Bunkie sleeps 6 with a large deck for your morning coffee. Oversized garage houses all your toys. Looking for a cottage getaway that's within reach? This gem is just 1 hr to Kingston, 90 mins to Kanata. Offering a mix of open & wooded areas, with abundant hardwood & softwood varieties. Walking trails throughout will delight nature enthusiasts. Skating pond in winter. Full electrical service to support present use and future expansion. Plumbing is in place -- just add well & septic to suit. Main cabin (27' x 11') with screened in porch (11'6" x 5'8"). 4-season Bunkie (15'4" x 9'4") sleeps 6, with electric heat, wall mounted TV, large deck, metal roof. Custom privy (outhouse) with storage. Deeded access to Long Lk in SW corner of property. Beach & boat launch minutes away at east end of lake. A truly exceptional property! Prospective buyers to be accompanied by a realtor when viewing the property. Please do not walk the property unattended. Security measures in place. (id:49269)
Innovation Realty Ltd.
1388 Ottawa Street
Kingston (City Northwest), Ontario
Stylish and Desirable Bungalow in Kingston, ON Welcome home in the heart of Kingston! This charming S.Clark-built bungalow offers an inviting blend of style and comfort. Boasting a delightful 2+1 bedroom layout and 1+1 bathrooms, this home is thoughtfully designed for family living and entertaining alike. Step inside to discover spacious interiors complemented by a sun-kissed sunroom, perfect for your morning coffee or an evening read. The open-concept living area is graced by natural light, creating a warm, inviting atmosphere. Each suite is equipped with its own laundry, ensuring convenience and privacy for you and your guests. For those who love the outdoors, expansive decks provide a seamless transition from indoor to outdoor living, set against the backdrop of a meticulously landscaped and fenced yard. Whether hosting a barbecue or enjoying a quiet weekend, this space offers endless possibilities.An added gem is the in-law suite, ideal for extended family visits or a potential rental opportunity. The property is nestled in a great neighborhood known for its close-knit community vibe and proximity to local amenities.The home also features a spacious garage for your storage and parking needs, further enhancing its practicality and appeal. This residence is move-in ready, with room to add your personal touch to truly make it your own.Don't miss this opportunity to own a stylish and desirable bungalow in Kingston. Book your private viewing today! (id:49269)
Lpt Realty
4004 Hiawatha Lane
Frontenac (Frontenac South), Ontario
Distinguished retreat nestled on 2 private, treed acres along the shores of Dog Lake part of the historic Rideau Canal system. This custom-designed walkout bungalow blends refined elegance with modern upgrades and timeless comfort, offering over 300 feet of pristine waterfront including your own private sandy beach-lakeside living at its finest. Located at the end of a quiet, private road, you'll be drawn to its peaceful setting and panoramic water views. Facing east, the home captures breathtaking sunrises that bathe the interior in natural light. Inside, discover a beautifully reimagined main floor, masterfully renovated to showcase an open-concept layout anchored by a gourmet kitchen with custom cabinetry, quartz countertops, spacious island, and faux pine beams bring warmth and rustic charm. New flooring flows throughout the main living areas, complementing fresh trim and paint that elevate the home's bright and airy ambiance. The living room features a new, top-of-the-line electric fireplace insert with a handcrafted pine mantel, offering both style and comfort. Picture windows and sliding patio doors provide uninterrupted views of the water and access to the expansive deck ideal for dining al fresco or soaking in the lakeside serenity. The primary suite is a sanctuary with a walk-in closet and spa-inspired ensuite boasting a glass shower and deep soaker tub with unobstructed lake views. A beautifully remodeled second bathroom on the main floor has undergone extensive updates- new walls, new soaker tub, stylish vanity, modern faucet, and elegant flooring perfect for guests or family. A second bedroom completes the main level. Downstairs, the fully finished, above-grade walkout lower level offers a large rec. room, 2 additional bedrooms, a third full bathroom, and a spacious laundry/mudroom with upgraded plumbing and a custom butcher block folding counter. A perfect blend of function and flexibility for extended family living or hosting weekend visitors. (id:49269)
Coldwell Banker First Ottawa Realty
Exp Realty
205 - 1005 Terra Verde Way
Kingston (City Northwest), Ontario
Impeccable and Stylish, this oversized 3 bedroom townhouse condominium (1,762 sq ft.) oozes a "WOW" factor the moment you step into the main level and enter the Luxurious 3rd floor Primary bedroom. Built in 2019, this condominium's location is perfectly located in Kingston's west end with easy access to all of Kingston amenities and HWY 401. The unit features a thoughtfully designed Open Concept layout to maximize space with a newer renovated and upgraded kitchen, enhanced by additional cabinetry for a sleek, contemporary look. The open-concept kitchen, dining, and living area is bathed in natural light, creating an inviting space for everyday living and entertaining.The main floor offers two bedrooms with Juliet balconies, a 4-piece bathroom with in-unit laundry, and generous living space. Upstairs, the private primary suite spans the entire top floor, boasting a spacious bedroom, a 5-piece Ensuite, a walk-in closet, and access to a secluded balcony to enjoy your morning coffee. High-end finishes include Newer sparkling white Quartz countertops and contemporary backsplash in the kitchen. The oversized windows throughout allow for an abundance of natural light creating a warm and bright atmosphere. The building offers fantastic amenities, including a playground, visitor parking, a dedicated exterior parking space, and a heated tandem 2-car garage with extra storage for a workshop space, gym, or man-cave. Ideally located near Highway 401, top schools, and major shopping destinations such as Costco, Canadian Tire, The Cataraqui Centre, Walmart, and Loblaws. This home offers both convenience and modern comfort. A must-see property for the meticulous buyer! (id:49269)
David Ashley & Co. Real Estate Ltd.
1043 Forty Foot Road
Frontenac (Frontenac Centre), Ontario
**Charming Log Home Retreat at 1043 Forty Foot Road Godfrey, ON**Welcome to this cozy log home nestled in the serene landscapes of Godfrey, Ontario. This remarkable 4-bedroom, 2-bathroom log home perfectly balances cozy charm with modern convenience.The lower level is log and upper level is wood exterior. Set upon a private 3 acre lot, this two-storey haven offers you the ultimate in comfort and tranquility with smart upgrades that ensure efficient, year-round living.Main Floor Primary Convenience at its finest with a spacious primary bedroom on the main floor, complete with easy access to one of two bright, full bathrooms.Stay comfortably cool or warm with a newly installed heat pump and air conditioning system, designed to maintain an ideal temperature year-round. Crafted with genuine logs, this home exudes a warm, welcoming ambiance complemented by tasteful updates for a luxurious touch. Updates include a 200 amp electrical service, a new pressure tank, and a newly owned hot water tank, ensuring peace of mind and top-notch efficiency. Step out from the primary bedroom through stylish patio doors to capture fresh air and enjoy your morning coffee or an evening sunset in privacy. Bask in the natural light streaming through expansive windows, illuminating the bright and cozy interior spaces. The inviting atmosphere makes it ideal for relaxing or entertaining guests. The private, circular driveway effortlessly accommodates guests while enhancing the property's aesthetic.Embrace the harmony of timeless architecture and modern upgrades. Whether you're enjoying quiet nights at home or entertaining friends, this property caters to every whim. Schedule your viewing today! (id:49269)
Lpt Realty
1758 Forty Foot Road
Frontenac (Frontenac Centre), Ontario
1758 Forty Foot Road, Godfrey, Ontario is a stunning countryside retreat that perfectly blends rustic charm with modern comfort, all set on an expansive 20.6-acre lot. This beautifully designed farmhouse offers 3 spacious bedrooms and 2.5 bathrooms, including a luxurious master suite featuring a spa-like two-person jacuzzi tub your own private oasis for relaxation.Step into the heart of the home, where the custom country kitchen, equipped with modern appliances, provides both function and charm. Whether you're preparing meals or simply enjoying the breathtaking views, this space is designed for comfort and inspiration. The open-concept living area boasts soaring vaulted ceilings and heated floors, creating a warm and inviting atmosphere year-round.Beyond the home itself, the property offers incredible versatility with multiple outbuildings, ideal for a hobby farm, workshop, or even a home-based business. With ample space to explore and enjoy, this property is a dream come true for those seeking privacy, tranquility, and the freedom to create their own rural paradise.Despite its peaceful and private setting, this home is conveniently located just 15 minutes from the nearest boat launch, perfect for enjoying the water. Additionally, outdoor enthusiasts will love the property's direct access to the K & P Trail, located less than a minute away, offering endless opportunities for hiking, biking, and adventure.Whether you're looking for a serene escape from city life or a place to embrace country living while staying connected to modern conveniences, 1758 Forty Foot Road offers a rare and exceptional opportunity to experience the best of both worlds. (id:49269)
Lpt Realty
3909 Stone Point Road
Frontenac (Frontenac South), Ontario
Welcome to 3909 Stone Point Rd, Inverary, Ontario a Garofalo-built masterpiece on the pristine shores of Dog Lake, nestled on over two acres of pure tranquility. This custom home is not just a residence; it's a lifestyle.Step inside, and you'll be captivated by the thoughtful design and luxurious finishes that define this four-bedroom, four-bathroom home. Every detail has been meticulously crafted, blending sophistication with comfort. The expansive open-concept living spaces are bathed in natural light, with large windows framing stunning lake views that change with the seasons.Imagine starting your day in the heart of this home, the chef's kitchen, complete with high-end appliances and ample counter space for entertaining. Flow seamlessly into the dining area and living room, where a cozy fireplace adds warmth and ambiance. Need a little more character? A custom-built 50's Diner awaits, perfect for hosting memorable gatherings or enjoying a retro-inspired meal.For car enthusiasts or hobbyists, this property offers not one but two garages a two-car attached and a separate two-car detached garage, providing ample space for all your vehicles, boats, or outdoor gear.Upstairs, the spacious primary suite offers a private sanctuary with breathtaking lake views, a spa-like ensuite, and a walk-in closet that will impress. The additional bedrooms are generously sized, perfect for family and guests, each designed with comfort in mind.Outside, your private paradise awaits. With over two acres of lush landscape, mature trees, and direct access to Dog Lake, you have endless opportunities for outdoor adventure. Kayak, fish, or simply relax by the water's edge every day feels like a getaway.Located just a short drive from Kingston, this is more than a home; it's a rare opportunity to own a piece of paradise on one of Ontario's most sought-after lakes. Don't miss your chance to make 3909 Stone Point Rd your forever home. This extraordinary property won't last long! (id:49269)
Lpt Realty
1075 Arnot Road
Ottawa, Ontario
Beautifully maintained and move-in ready 4 bedroom home with a 2-bedroom in-law suite with separate entrance on a private corner lot with no rear neighbours. Main home has 4 good sized bedrooms, a 4-piece renovated bathroom and a beautiful 3-piece bathroom. Lots of space for entertaining in the family room, or the living room featuring a gas fireplace, or the lower level recroom. Dining/eating area off the kitchen with loads of light and access to the expansive backyard. The enclosed porch is accessible by the living room. Backyard perfect for large gatherings. The separate entranced in-law suite features on the main floor a large living area, kitchen, 2-piece bathroom and a laundry room.The second floor has two bedrooms, a 4-piece bathroom and a family room. Loads of space in this home. Two furnaces 2012 & 2015. Roof 2017. Centrally located with easy commute to Carleton University, Algonquin College and University of Ottawa. (id:49269)
RE/MAX Hallmark Realty Group
19 - 5633 Bath Road
Loyalist (Lennox And Addington - South), Ontario
Discover this delightful 2-bedroom, 2-bathroom mobile home that perfectly marries modern updates with cozy charm. Nestled gracefully on a spacious end lot, this home offers both privacy and the tranquility of neighborhood living.Upon entry, let the stylish interior captivate you. The home boasts a series of thoughtful updates over time, ensuring a seamless blend of comfort and functionality. The inviting open-concept living area is finished with newly updated elements that provide an airy feel, ideal for both relaxation and entertainment.The kitchen is equipped with sleek stainless steel appliances and ample cabinetry that elevates the heart of the home. The thoughtful layout ensures ease of use and an elegant backdrop for everyday meals or special gatherings.Stepping outside, a generously-sized deck extends your living space into the great outdoors, perfect for al fresco dining or enjoying your morning coffee amidst serene surroundings. The exterior also includes a handy shed, offering extra storage space for all your outdoor gear and tools.Located in a vibrant community, this home is more than just a living space; it's a lifestyle. With proximity to local amenities, it's a harmonious blend of leisure, convenience, and style. It's not just a home; it's where your next chapter begins.* (id:49269)
Lpt Realty
120 Yonge Street
Kingston (Central City West), Ontario
This legal non-conforming 5-unit building, fully renovated in 2021, is ideally situated at King St. West and Yonge St. in historic Portsmouth Village. It comprises 4 two-bedroom units and 1 one-bedroom unit, all extensively renovated. The building features a new envelope, updated insulation, siding, roof, windows, and doors. Interiors have modern fire and sound separations, updated mechanical, plumbing, and electrical systems. Each unit has its own forced air natural gas furnace, rental on-demand hot water, HRV, central air, electrical panel, water meter, and in-suite laundry. Utilities (gas, hydro, water/sewer) are paid by tenants. Units include stainless steel kitchen appliances, white shaker cabinets, grey quartz countertops, full-sized tubs with tiled surrounds, and ceramic flooring. Impressive windows allow ample natural light. Common indoor and outdoor lighting is on a timer, controlled by its own electrical panel and sixth hydro meter, the only utility cost to the owner. (id:49269)
Lpt Realty
20 Elizabeth Avenue
Kingston (West Of Sir John A. Blvd), Ontario
Welcome to your new home in one of Kingston's most sought-after neighborhoods. This stylish and beautifully updated bungalow offers three spacious bedrooms up and 1 plus den down , 1 plus 1 luxurious bathrooms, all designed with modern elegance and comfort in mind.Step inside to discover a bright, open-concept living area that's perfect for both entertaining and day-to-day family life. The interior sports modern finishes throughout, with no carpet to maintain, ensuring a sleek and allergy-friendly environment. Natural light floods every corner, creating a warm and inviting atmosphere.The heart of this home is the contemporary kitchen, which showcases chic cabinetry and appliances, ideal for the home chef. Both units are equipped with separate laundry facilities, ensuring convenience and privacy for everyone in the household.One of the standout features of this property is the in-law suite with a separate entrance. Whether it's for multi-generational living, hosting teenagers seeking independence, or generating additional income, this suite offers endless possibilities.Outside, enjoy a large, manicured yard, perfect for summer barbecues, gardening, or simply relaxing under the sun. The attached garage provides ample storage and secure parking, further enhancing the home's practical appeal.This home represents a perfect opportunity to enjoy stylish living with upgraded features amid the tranquil surroundings of a well-established neighborhood. Don't miss out on making this desirable property your new home. Schedule a viewing today. (id:49269)
Lpt Realty
1006 - 238 Besserer Street
Ottawa, Ontario
Welcome home to the Galleria 2! Enjoy convenient & upscale living within walking distance of the Byward Market, Parliament, Chateau Laurier, LRT Station, Ottawa U & Rideau Canal. CORNER END UNIT w/ beautiful views of downtown from your balcony as well as living room & primary bedroom thanks to all the large windows! Open concept condo that features tons of upgrade including beautiful hwd floors, a Chef's kitchen w/ Stainless Steel appliances, large island & granite countertops. You also find 2 generous bedrooms, including the primary bedroom w/ 3pc ensuite which offers granite countertops & stand-up shower. Another full bathroom, also w/ granite countertops & in-suite laundry complete this modern condo. Sit out on your private balcony or enjoy the indoor pool, sauna, exercise room & party room w/ kitchen. 1 Underground parking (id:49269)
Exp Realty
19 West Devil Lk Lane E
Frontenac (Frontenac South), Ontario
50 acre off grid home sitting high in the woods of Devil Lake area and overlooking the stunning scenic countryside. This 1 bdrm home has everything you could want to be completely self-sufficient and raise your own small livestock as well. Set up to be efficient and cost effective, this home offers convenience because all the work has been done to set great systems in place. From the multitude of storage buildings to small livestock sheds, to fencing for predator protection to loads of wood to use on your own property for building and heat sources, this is a true gem of a place for anyone wanting a year round getaway or smaller home to enjoy. There is loads of natural lighting flooding in every window making every season a beautiful sight out every window. Excellent turkey and deer hunting right from the front steps and the gardens here are incredible! Join the local assoc. and you can use the boat launch 1.5kms away to access Devil Lake! 16 gel batteries, 6 solar panels, 48V system with built in Generac that charges up the entire system making it simple to use and easy to maintain. propane stove, propane fireplace along with wood fireplace make options for winter heating simple and budget friendly. (id:49269)
RE/MAX Affiliates Realty Ltd.
1361 Zealand Road
Frontenac (Frontenac Centre), Ontario
Discover the potential of this large 4 bedroom, 2 bathroom home situated on over 4 acres! The home features a spacious layout with great flow, ideal for a growing family or those seeking ample living space. The large primary bedroom includes an ensuite and dual closets, providing a private retreat. The sunken living room is a cozy centrepiece, complete with charming wooden beam accents, perfect for relaxation or entertaining. This property offers tremendous potential to customize and make it your own. The full walkout basement opens up even more possibilities, whether for additional living space, a workshop, or recreational use. Outside, multiple outbuildings provide plenty of storage or hobby space, and is ideal for outdoor activities, gardening, or simply enjoying nature. With a brand-new septic system in place, you can focus on adding your personal touch to this wonderful property. Don't miss out on the opportunity to create your dream country home in this desirable location! (id:49269)
Real Broker Ontario Ltd.
5801 Bossert Road
Niagara Falls (Lyons Creek), Ontario
Wonderful opportunity to own this picturesque 10.35 acre hobby farm that is located appx 4 km away from the new hospital in construction and appx 14 minutes from Niagara Falls center. This 2 bedroom bungalow is nicely set in off the road which offers plenty of privacy. The home has loads of space with a formal living room and right next to a family room with an inviting wood fireplace & access to the sunroom, large country kitchen with a dining area and access to the enclosed breezeway. Oversized 4 pc bathroom, generous master bedroom and a 2nd bedroom. The unfinished basement is home to a laundry room area, utility room and lots of storage and offers endless possibilities. Heading outside you have this incredible 48x30 ft barn with hydro and water & metal roof. The barn has (6) 12x12 stalls and rubber matting on the main floor area. The beautiful paddocks are also perfectly located near the barn. Bring your horses home and enjoy your trails on the property or you could operate an amazing hobby farm. Many updates over the years which some include septic replaced appx 11 yrs, forced air natural gas furnace and central air appx 13 yrs, raised well head and jet pump appx 5 yrs, roof shingles appx 14 yrs, pool pump appx 4 yrs, pool filter appx 9 yrs. Minimal to zero heating cost appx. (id:49269)
Keller Williams Integrity Realty
Rossmore Rd
Sault Ste. Marie, Ontario
LARGE PARCEL OF RESIDENTIAL LAND IN WEST-END AREA READY FOR DEVELOPMENTS. PRIME LAND FOR NEW NEIGHBOURHOOD. PARCEL HAS BEEN PLANNED OUT FOR A SUBDIVISION. LAND HAS FRONTAGE ON ROSSMORE ROAD AND KORAH ROAD. TOTAL PARCEL IS 19.9 ACRES AND AFTER ROAD ALLOCATIONS, THE CONVEYED PARCEL HAS 14.7 ACRES FOR RESIDENTIAL LOTS. (id:49269)
Century 21 Choice Realty Inc.
101 Riverwalk Place
Midland, Ontario
Experience refined living in this captivating 4-bedroom, 3-bathroom home nestled in one of Midland’s most prestigious neighbourhoods—just a leisurely stroll to the shimmering shores of Georgian Bay. This impeccably maintained residence features a spacious main floor primary suite with a private ensuite, alongside a second bedroom for added convenience. The elegant, open-concept kitchen and living area is framed by soaring ceilings, creating a light-filled, sophisticated ambiance with views extending to the upper level. Upstairs, you'll find two generously sized bedrooms and a full bath, perfect for family or guests. Step through the kitchen to an inviting patio, ideal for outdoor entertaining or peaceful moments in the sun. The expansive walkout basement awaits your vision, offering exceptional potential for customized living space. Surrounded by serene nature and scenic waterfront trails, this property blends timeless elegance with the natural beauty of Midland living. (id:49269)
Keller Williams Experience Realty Brokerage
102w - 102 Westminster Crescent
Centre Wellington (Fergus), Ontario
This 3-bedroom, 3-bathroom townhome offers a spacious and functional layout in a great Fergus neighbourhood. The primary bedroom stands out from other units in the area, featuring vaulted ceilings, abundant natural light, a large walk-in closet, and a private ensuite. The main floor is open concept, with a bright eat-in kitchen that flows seamlessly into the living area, creating a great space for everyday living and entertaining. As part of a condo complex, this home offers maintenance-free living, making it ideal for those looking to lock the door and go without worrying about outdoor upkeep. Located close to shopping and within walking distance to downtown Fergus, this home combines convenience, comfort, and a low-maintenance lifestyle in a fantastic location. (id:49269)
M1 Real Estate Brokerage Ltd
680 Hwy #56 Highway
York, Ontario
Large, sizable, newly renovated ranch style bungalow on large tranquil country lot located just minutes outside of Binbrook and 15-20 minutes from Hamilton. Picturesque views of forest surround this nearly half acre property that offers lots of parking, a large garage and an abundance of living space for a growing family. Nearly 2000 sq ft of space above grade and another 1654 in the basement with lots of storage space, sprawling living areas and large bedrooms. Recent upgrades include fridge, cooktop, range, bathrooms, patio door, water treatment system, all flooring, light fixtures, sump pump and doors, trim and baseboard throughout. Nothing left to do here but move in, the property shows well and is ready for someone to move in and enjoy it. (id:49269)
Search Realty
216 Osborn Avenue
Brantford, Ontario
West Brant Beauty! A lovely 3 bedroom, 2 bathroom home with a garage sitting on a quiet street in an excellent West Brant neighbourhood with a covered front porch for relaxing with your morning coffee, and a spacious main level featuring a gorgeous new kitchen with tile backsplash, tile flooring, and soft-close drawers that is open to the bright living room for entertaining with attractive laminate flooring, a formal dining area for family meals, a convenient 2pc. bathroom, and patio doors off the kitchen that lead out to a large deck in the fully fenced backyard. Upstairs you'll find generous-sized bedrooms including a huge master bedroom that enjoys a walk-in closet and also has a sitting area(would make a perfect office space), and a modern 4pc. bathroom with a tiled shower and upgraded fixtures. You can enjoy hosting summer barbecues with your family and friends on the private deck in the backyard. Updates include a new furnace in 2021, new central air in 2021, a new kitchen in 2019, newly renovated upstairs bathroom in 2023, new deck in 2020, new main floor bathroom in 2020, new laminate flooring on the main level and the upper level in 2021, and freshly painted in contemporary colours. A beautiful move-in ready home in a family-friendly neighbourhood that's close to several parks with playgrounds, schools, shopping, restaurants, and walking and hiking trails. Book a private showing before it’s gone! (id:49269)
RE/MAX Twin City Realty Inc
34 George Brier Drive E Street
Brant (Paris), Ontario
Discover Luxury Living In This Stunning Modern Home! Situated on a Premium Lot, this spacious 4-Bedroom, 2.5 Bathroom, Built By Liv Communities, Modern Elevation and Over $30,000 In Upgrades Included In Listing Price. Featuring 9' Ceilings on Mail Floor and 9' Ceilings on Second Floor. This Home Is Designed For Elegance and Comfort. 200 AMP Service. Upgraded Kitchen, Oak Stairs, Hardwood Flooring on Main Level. Don't Miss This Rare Opportunity To Own In A Sought After Area In Paris. (id:49269)
Spectrum Realty Services Inc.
178 Brophy's Lane
Blue Mountains, Ontario
Welcome to 178 Brophy's Lane-a charming four-season bungalow tucked away on a private, tree-lined half-acre lot in The Blue Mountains. Just a two-minute walk to the end of the road brings you to a quiet sandy beach on Georgian Bay, offering the perfect blend of natural serenity and year-round adventure. Whether you're carving fresh tracks at private ski clubs like Craigleith, Alpine, and Georgian Peaks, enjoying the energy of Blue Mountain Resort, exploring scenic trails, hitting the links, or soaking in summer days by the water, this home is the ideal base for every season. Set on a peaceful and picturesque lot, the home features 1,186 square feet of well-designed living space. Inside, a welcoming family room with a gas fireplace offers a cozy retreat, while the eat-in kitchen is perfect for casual dining. There are three bedrooms, including a primary suite with a private 3-piece ensuite, as well as a 4-piece main bath. At the rear of the home, a sun-filled four-season sunroom with a hot tub provides a relaxing space to unwind, overlooking the natural beauty of the property. Step outside and enjoy the beautifully treed setting, complete with an outdoor patio and fire pit area-ideal for starry evening gatherings, weekend barbecues, or peaceful mornings with coffee. Three exterior sheds offer convenient storage for your seasonal gear, from skis and snowboards to bikes and paddleboards. Offered fully furnished for a seamless move-in experience, this property also includes light interior updates like new flooring and fresh paint for a bright, refreshed feel. Located just 10 minutes from Blue Mountain and downtown Collingwood, and 15 minutes from Thornbury, 178 Brophy's Lane is a rare opportunity to enjoy the best of four-season living in one of Ontario's most sought-after lifestyle destinations. (id:49269)
RE/MAX Twin City Realty Inc.
Part 2 County Rd 45
Trent Hills, Ontario
Build Your Dream Home On This Picturesque Treed Lot, Newly Severed And Just Over 2 Acres In Size. Located Just Outside The Charming Town Of Hastings, This Stunning Property Offers The Perfect Blend Of Privacy And Convenience. Surrounded By Lush Trees And Natural Beauty, It Provides A Tranquil Setting For Your Custom Home. Enjoy The Peace And Serenity Of Country Living While Still Being Minutes Away From All The Amenities Hastings Has To Offer, Including Shops, Restaurants, And Recreational Activities. Whether You Envision A Cozy Retreat Or A Spacious Family Home, This Beautiful Lot Offers Endless Possibilities To Create Your Own Personal Oasis. Vendor Take Back Mortgage Is Available. Don't Miss The Chance To Secure This Exceptional Property And Start Building Your Dream Lifestyle! (id:49269)
Dan Plowman Team Realty Inc.
10 Mallard Trail
Hamilton (Waterdown), Ontario
Welcome to the exclusive Boutique collection at Trend living in beautiful Waterdown. Come check out this large 657 sqft unit with plenty of features such as upgraded vinyl flooring and stainless steel appliances. Large bay window in the bedroom with tons of natural light. Your own private balcony to enjoy the sunset while taking in all the natural beauty Waterdown has to offer! The kitchen welcomes you with quartz countertops, large peninsula and prep area with breakfast bar seating! Best of all is the extra large family room with unique design to also have space as a den, work area or a place to put your Lazy Boy! The opportunities are endless! The laundry room also has space to be used as a pantry. The Boutique building offers a private entry, elevator, bike room & premium party room. Additionally residents get access to the roof top patio and some amenities in Trend 2. This building is conveniently located on a public transit route, close to the QEW, 403, Highway 6 & GO station. (id:49269)
Royal LePage State Realty
40 Devonshire Drive
Wilmot, Ontario
NEW HAMBURG DETACHED BUNGALOW FOR SALE. This meticulously maintained open-concept detached bungalow offers nearly 4,000 sqft. of living space on a premium lot with no rear neighbors, in the highly sought-after Stonecroft community. Lovingly cared for by the original owners, this home features four spacious bedrooms, including two private ensuites on the main level, main-floor laundry, and large windows that fill the space with natural light. The walkout basement adds incredible versatility with a separate living area, ample storage, and rough-in plumbing for a full bathroomready for your personal touch. Recent upgrades include a new roof (2019), new furnace, heat pump and AC (2025), updated flooring and carpet (2023), and fresh paint throughout. A sprinkler system (2020) ensures easy lawn maintenance, while the wrap-around deck is perfect for relaxing or entertaining. The homeowners also enhanced the main level by removing a wall to create an open-concept layout (2015), and added a functional gas fireplace (2018). As part of the Stonecroft community, enjoy access to a private recreation center used as a meeting place and features tennis, pickleball and badminton courts, a fitness facility, indoor pool, sauna, games room, library, and more. Enjoy the beautiful walking trails with flowers and flowering trees. Two grocery stores and a pharmacy are within walking distance. Come and see our beautiful small town ambiance and make some new friends by joining our community during Christmas and New Years Eve. The entire complex is decorated with beautiful lights and we all celebrate with a band and singers from within our community. A rare opportunity in an exceptional community! (id:49269)
RE/MAX Twin City Realty Inc.
(Upper Portion) - 79 Flagg Avenue
Brant (Paris), Ontario
Welcome to this stunning property, this gorgeous 4 bedrooms, 3.5 + Bathrooms, approx 3500 sqft features a modern open concept that brightens up with natural light, this home is nothing short of AMAZING. The spacious floor plan and outdoor living space are perfect for entertaining guests, it features 2-second floor ensuites, a 5-piece master bath with double vanity and 2 Walk-in closets, a separate tub, and shower, a chef's kitchen with granite countertops and an island, an under-mount sink, modern tile backsplash, extended and updated glass-door cabinetry, 9-foot ceiling. open concept layout of the main floor creates a spacious and inviting atmosphere, with Parking 8 spaces. The home boasts a cozy fireplace in the living room and a convenient laundry room on the second floor. This location is one you just can't recreate, min away from Hwy 403 / School and Major grocery chains and other essential amenities, and a short walk to Brant Sports Complex. (id:49269)
Executive Homes Realty Inc.
3 - 162 Church Street
Cobourg, Ontario
Location, Location, Location! The Best Water Views in Town! Welcome to this Spacious 2-bedroom, 1-bath apartment in Cobourg, Overlooking the Lake and Victoria Park! Just steps from the stunning Cobourg Beach. This Renovated 1000 sq ft unit features Hardwood Floors, an Updated Kitchen and Bathroom, a Walk-Out to a private Balcony and lots of extra Storage Space. Plenty of natural light! Enjoy ceiling fans, and a tenant-controlled thermostat for year-round comfort. The well-maintained building offers shared laundry, one parking spot, and a storage locker. Heat and water are included in the rent. Located near King Street's shopping and restaurants, and fronting onto Victoria Park, this apartment is perfect for anyone looking to enjoy both beachside relaxation and urban convenience. (id:49269)
Keller Williams Referred Urban Realty
5 - 224 Kingswood Drive
Kitchener, Ontario
Welcome to this bright and spacious 2-story attached townhome located in Kitchener, ON. Offering 3 bedrooms and 4 bathrooms, this home is perfect for families or those looking for ample living space. The main level features a large dining area seamlessly connected to a bright kitchen filled with natural light, plenty of cabinet space, and direct access to a private deck ideal for entertaining. The living room is generously sized and showcases large windows and a cozy gas fireplace. Upstairs, you'll find all three bedrooms, including a spacious primary suite with a large window, a 3-piece ensuite, and a walk-in closet. A 4-piece bathroom and linen closet complete the upper level. The fully finished basement offers a separate entrance from the garage, a 3-piece bathroom, a laundry area, and plenty of storage space. This home is minutes away from Alpine Park, which has just been redone with a community garden and is ideally located close to parks, schools, shopping, and more, offering both comfort and convenience. (id:49269)
RE/MAX Twin City Realty Inc.
125 Biehn Drive
Kitchener, Ontario
Welcome to 125 Biehn Drive, a beautifully maintained brick bungalow nestled in one of Kitchener's most desirable neighbourhoods. Backing directly onto Brigadoon Park with scenic walking trails, this spacious home offers the perfect blend of comfort, versatility, and income potential. The main floor boasts a bright and inviting layout featuring 3 bedrooms, including a primary suite with a 3-piece ensuite, plus an additional 4-piece bath. Enjoy the elegant hardwood flooring throughout the living and dining areas, complemented by large windows that fill the space with natural light. The modern kitchen is a chef's dream with stylish ceramic flooring, quartz countertops, a large island, and new cabinetry. Step out from the cozy family room onto the private deck, perfect for entertaining or relaxing while overlooking the inground pool and the peaceful green space of Brigadoon Park. The fully fenced backyard offers both privacy and tranquility. Downstairs, you'll find a legal 2-bedroom apartment with its own laundry facilities, ideal for an in-law suite or a mortgage helper. This lower unit includes a full kitchen, a spacious open-concept living/dining area with a wood-burning fireplace, a full bathroom, and a bonus storage room. (id:49269)
RE/MAX Real Estate Centre Inc.
1364 Thompson Road E
Haldimand, Ontario
Custom Country Home with Detached 2-Car Garage Minutes to Waterford! Welcome to this beautifully crafted custom home, perfectly situated just outside Waterford, offering peaceful country living with the convenience of being only 30 minutes to Brantford or Hamilton. Set on a massive double-sized lot with stunning views, this 3-bedroom, 3-bathroom home is sure to impress from the moment you arrive. Step onto the covered front porch and enter a spacious, welcoming foyer. The main level features a bright and open layout with oak staircase, pot lighting, and laminate flooring throughout the living and dining areas. Cozy up by the natural gas fireplace in the dining room or entertain in the chefs dream kitchen boasting solid wood cabinetry with soft-close doors, under-cabinet lighting, leathered granite countertops, and plenty of prep space. The main level 4-pc bathroom includes double sinks, a walk-in shower with upgraded shower head and jets perfect for guests or family. From the kitchen, step through sliding glass doors onto a 26 x 16 deck with louvered walls for privacy and a gas BBQ rough-in ideal for summer gatherings. Upstairs youll find three generous bedrooms, including a stunning primary suite with walk-in closet, private ensuite, and water closet discreetly tucked behind elegant glass barn doors. A convenient 2-pc bath and laundry area complete the upper level. Need more space? The lower level offers a bright rec room with pot lights and large windows, partial rough-in for a 4th bathroom, a cold room, and a tidy mechanical area perfect for a future bedroom, party room, or workshop. This home also includes a detached 2-car garage with hydro, spray foam insulation in the basement, and R60 insulation in the attic for energy efficiency. Enjoy peaceful mornings or evening sunsets from your private backyard oasis country living at its finest! (id:49269)
RE/MAX Real Estate Centre Inc.
50 Sentinel Lane
Hamilton (Mountview), Ontario
Discover this stunning, less then three-year-new end-unit townhouse located in the heart of Hamilton. This bright and modern home offers 3 spacious bedrooms and 3 well-appointed bathrooms, perfect for comfortable family living. The main floor features an open-concept layout with a stylish kitchen, complete with a large central island and stainless steel appliances, flowing seamlessly into the dining and living areas ideal for both relaxing and entertaining. A bright den on the main floor provides the perfect space for a home office or family room. Upstairs, you'll find three generously sized bedrooms with large windows that fill the space with natural light. The primary bedroom includes a walk-in closet and a private ensuite for your convenience. Additional features include inside access to the garage and a great location close to transit, schools, parks, and shopping. Tenant is responsible for all utilities. AAA tenants only credit check, references ,and proof of income required. (id:49269)
RE/MAX President Realty
Bc - 770 Glengarry Crescent
Centre Wellington (Fergus), Ontario
Elevate your business with this flexible and well-appointed industrial and office space, ideally located in the bustling center of Fergus. Zoned M2, the property offers exceptional versatility for a wide range of industrial, commercial, and office applications, making it the perfect solution for businesses seeking adaptability and convenience. The property features two fully functional industrial units designed to accommodate diverse business needs. The first unit includes a private room, a washroom, and a sleek meeting space, thoughtfully laid out to support professional interactions, office work, or industrial tasks. The second unit boasts two private rooms, a washroom, and additional meeting space, offering ample room for offices, collaborative projects, or specialized industrial operations. Four dedicated parking spaces ensure hassle-free access for both staff and clients. Extra outdoor storage space available further enhances operational efficiency and flexibility. Situated in a dynamic and rapidly growing community, this property presents a rare opportunity to establish or expand your business in an area known for growth and connectivity. (id:49269)
RE/MAX Real Estate Centre Inc.
60 Belview Avenue
Hamilton, Ontario
Welcome to this beautifully updated 2-story home that perfectly blends charm and modern comfort. Featuring 3 spacious bedrooms and 1.5 bathrooms, this home is ideal for small families, professionals, or anyone seeking a cozy yet functional living space. Step inside to discover light-toned flooring that flows throughout, enhancing the sense of space and openness. Abundant natural light pours in through large windows, creating a warm and inviting atmosphere in every room. The layout is thoughtfully designed with comfortable living areas downstairs and private sleeping quarters upstairs. Located in a welcoming neighbourhood, this move-in ready home is close to schools, shops, and parks. Don't miss this opportunity to own a bright and stylish home full of charm and functionality! Updates include roof - 2017, ac - 2018, driveway - 2024 (id:49269)
RE/MAX Escarpment Realty Inc.
331 Mountsberg Road
Hamilton, Ontario
Your Sanctuary Estate Awaits With This Sprawling 3,000 Sq Ft Home Tucked Away On The Countryside In Flamborough And An Hour Drive To Toronto. Set On Over 1.7 Acres Of Secluded And Landscaped Grounds, This Home Offers The Perfect Mix Of Modern Luxury And Rural Charm. Your Foyer Greets You And Leads To Your Great Room, With Picturesque Scenes of Nature All Around You. The Scavolini Kitchen Boasts Gaggenau And Bosch Appliances, Equipped With A Butler Pantry, Perfect For The Home Chef. The Primary Suite Features A Large Walk-In Closet with Custom Built In Organizers And 5 Piece Ensuite. 3 Car Garage Perfect For Car Lovers Or Can Be Used As A Workshop. Step Out To Your Rear Patio with In-Ground Immerspa Plunge Pool(2021) And Arco Pergola, Perfect For Family Get Togethers Throughout The Year. This Home Was Designed with A Due South-Facing Orientation, Flooding It with Natural Light Throughout The Day During All 4 Seasons. The Expansive Unfinished Basement Gives You The Option To Create An In-Law Suite, Apartment Rental, Golf Simulator or Just About Anything You Can Dream of. Upgraded Lighting Throughout, Comfortaire Heat Pumps With Heads In Primary And Great Room, Whole Home Surge Protector, Invisible Fence And Generator Panel Are Just A Few of The Many Upgrades Included With This Home. Truly Must Be Seen To Be Appreciated. (id:49269)
RE/MAX West Realty Inc.
134 Deerpath Drive
Guelph (Willow West/sugarbush/west Acres), Ontario
Welcome to this charming bungalow in Guelph's sought-after Parkwood Gardens! This spacious home offers approximately 2000 sqft of living space, featuring 3 bedrooms on the main floor and two additional bedrooms in the fully finished basement. The basement, complete with a separate entrance and its own kitchen, provides a fantastic opportunity for an in-law suite or rental unit. The main floor boasts a recently updated kitchen with sleek new cabinet doors and a stylish backsplash, perfect for home chefs. Enjoy your morning coffee on the covered front porch, or relax in the generous backyard. The property includes a 1.5-car garage and a double-car driveway, providing ample parking. Recent updates include a new roof (2018) and new main floor windows (2021), offering peace of mind for years to come. Located close to top-rated schools,parks, and the West End Rec Centre, this home is ideal for families or investors. Don't miss the chance to make this versatile and well-maintained bungalow yours! (id:49269)
Housesigma Inc.

