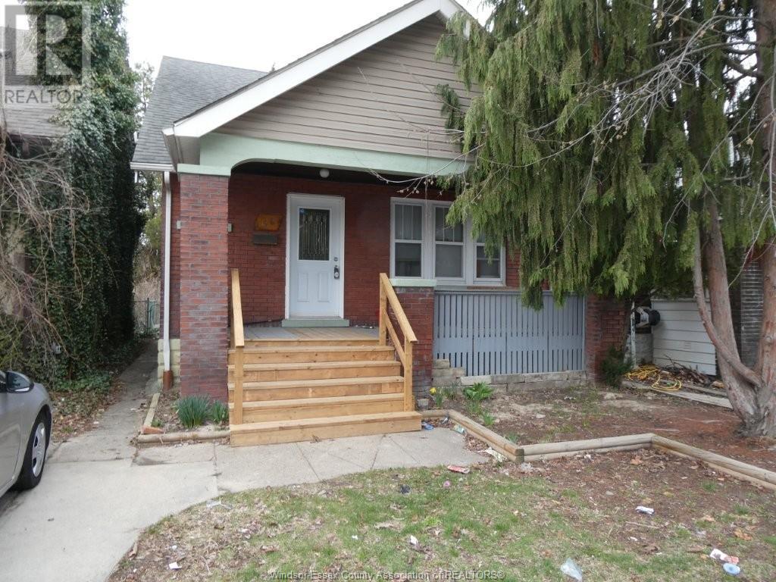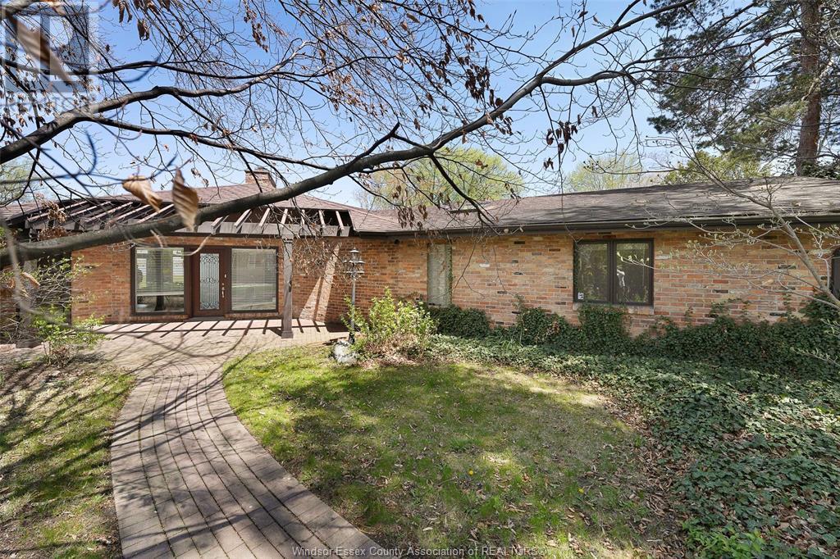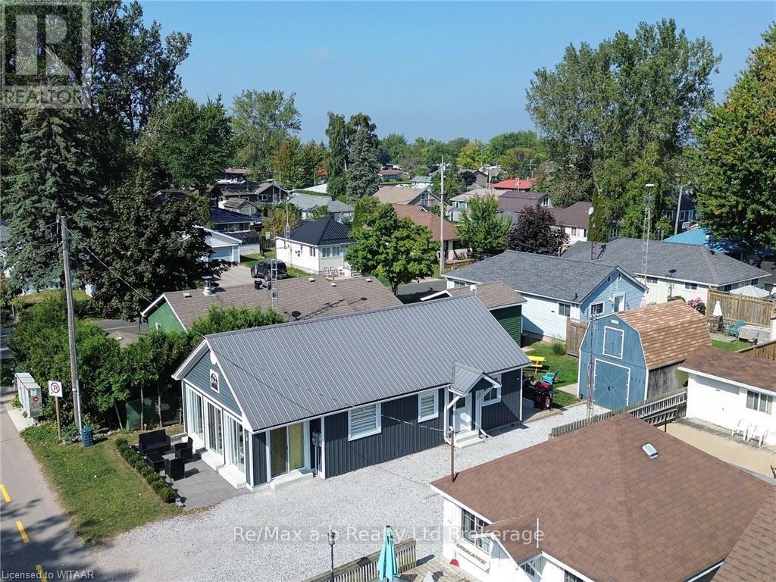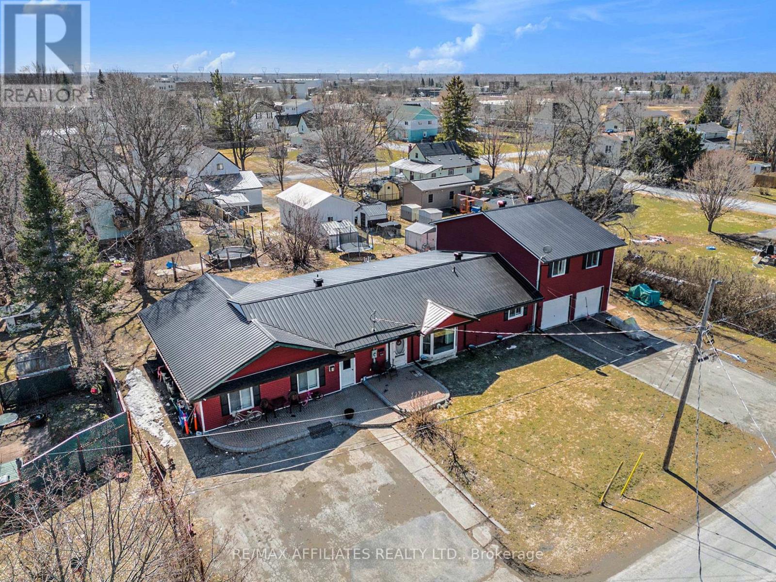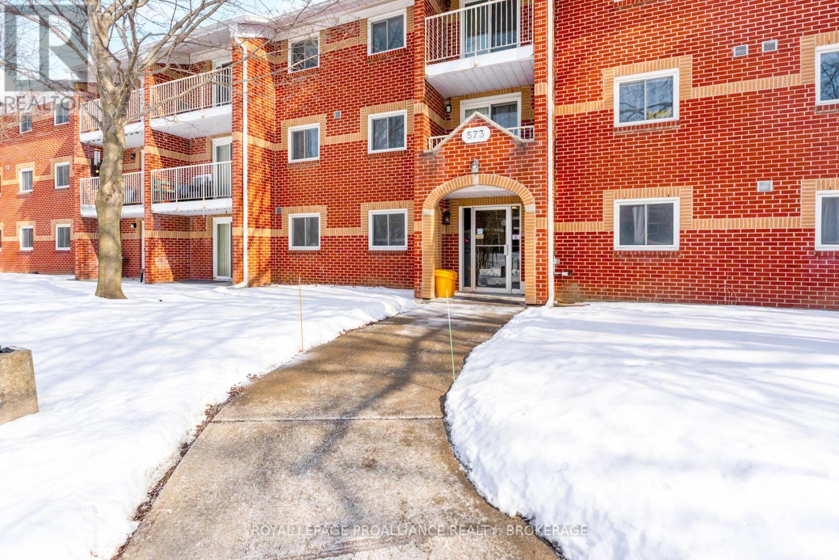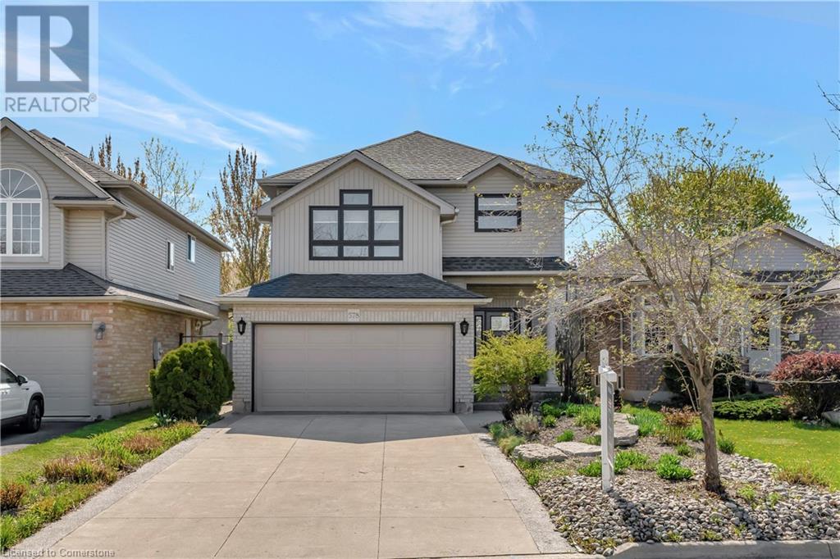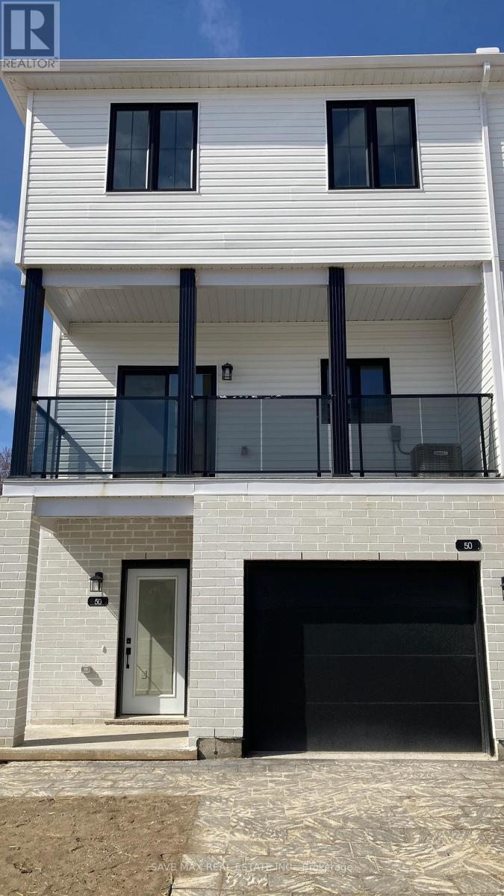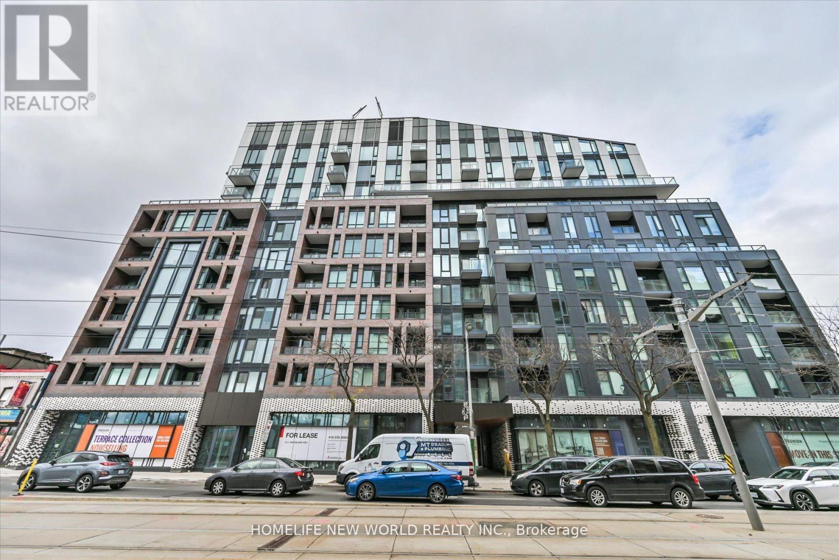378 Ashworth Drive
Newmarket (Bristol-London), Ontario
Opportunity Knocks! Own a detached brick home with lovely curb appeal and a finished basement in one of Newmarket's most sought-after family neighbourhoods! Situated on a mature, private, 60-foot wide lot, this lovingly maintained brick home is just a short walk to the GO Station, historic Main Street, and beautiful Fairy Lake. This freshly painted approx.1,528 sq ft home offers a bright and spacious layout. The sunny Eat-in Kitchen features solid Oak Cabinetry, Granite Countertops and a walkout to a large Deck and expansive Fenced Backyard, perfect for entertaining. Enjoy the combined living and dining rooms, filled with natural light from oversized windows. Upstairs, you'll find a full 4-piece bathroom and three generously sized bedrooms, including a primary bedroom with double closets. The finished basement provides a cozy family room with a gas fireplace, a large utility/laundry room, and ample storage space, ideal for family living. Relax on the covered front porch and take advantage of the home's unbeatable location, close to top-rated schools, parks, trails, shopping, transit, Southlake Hospital, and more. Perfect for commuters, just 5 minutes to Highway 404 and steps to all the amenities of Main Street and Fairy Lake! $$$ Upgrades include: Ceramic Tiles (Main) Freshly Painted Throughout 2025, Eavestroughs and Downspouts 2023, Roof Shingles 2017, Vinyl Windows, Gas Furnace, 100 Amp Electrical Panel, Hard Wired Smoke Detector(s), Granite Counter in Kitchen, Central Vac, Electric Garage Door Opener with Remote, Large Shed, Interlock Front Walk. Take advantage of this rare opportunity to put down roots in a welcoming and well-established community! (id:49269)
RE/MAX Realtron Turnkey Realty
1567 Goyeau
Windsor, Ontario
Good downtown location close to shopping, banks, bus routes, restaurants, clinics, schools, park. Offers immediate possession. 4 bedrooms, dining room, large living room with hardwood, kitchen with appliances, 3 pcs bathroom, huge unfinished basement. Fenced backyard. Minimum lease of 1 year @ $2,200 per month. Tenants are responsible for gas, hydro, and water. First and last months rent required. Photo ID. 3 References. Excellent Credit required and to be provided by Tenants. Proof of long term employment. Rental Application. Tenant Liability Insurance. No Smoking or vaping. No drugs. No Pets. (id:49269)
Buckingham Realty (Windsor) Ltd.
6300 Riverside Drive East
Windsor, Ontario
Welcome to your lakeside retreat! This sizable ranch home offers breathtaking views of the lake, complete with a charming gazebo perched between 2 trees—perfect for enjoying unforgettable sunsets. Step inside to an open-concept layout that seamlessly connects the living room w/ cozy fireplace, kitchen, eating area & dining space, creating a warm and inviting atmosphere for everyday living. An additional sunroom/living room provides a sunny, serene space to relax year-round. With 3 bathrooms & 4 bedrooms—or 3 bedrooms plus an oversized walk-in closet for the primary suite. The expansive backyard offers plenty of space for outdoor activities, while the large, detached garage and ample parking make room for guests, hobbies, or storage. Great Location! Whether you're looking for a forever home or a weekend escape, this lakeside gem delivers comfort, space, and unforgettable views. Call for your private showing. (id:49269)
Keller Williams Lifestyles Realty
74 Erie Boulevard
Norfolk (Long Point), Ontario
Welcome to the Lazy Loft !This three bedroom cottage offers an escape with opportunities for both relaxation and many local activities..Beach accessis just a short walk across the street (approx. 200 yards), fishing, Boating, one of the best Birding areas in North America, 18 hole golf, and all the conveniences of Port Rowan for shopping just minutes down the road.This property boasts a unique blend of rustic charm with modern amenities.Enjoy the spacious open-concept living area including the large modern kitchen complete with stainless appliances, ( fridge, stove, microwave and a beverage fridge). Laminate floors throughout and a renovated bathroom tile floor, equipped with a walk-in shower.The cozy loft currently serves as a separate level primary bedroom or additional living space. Outdoor living is at its best, with a front patio perfect for chilling and chatting with freinds and passerbys.Step into the rear yard to discover a good size deck with chaise lounges. A fire pit for the evenings with friends and family.Also a well built private outdoor shower with hot and cold water. The two storey shed could easily be converted into a great bunkie for the visitors or teenagers. The pull down ladder gets you up into the second level for storing those less used items. The maintenance on this place is pretty close to ZERO, allowing you to enjoy all it has to offer.Water supplied by Longoint Water Compnay $1195.for year 2025 (to be pro rated on closing),Furniture, kitchen dishes, cutlery Pretty much a turnkey cottage/investment. Has been used as a summer rental with great success and great clients. (id:49269)
RE/MAX A-B Realty Ltd Brokerage
460 Regent Street
Hawkesbury, Ontario
Amazing opportunity awaits in the heart of Hawkesbury! This fully renovated 2-storey duplex offers strong rental income and a fantastic return on investment. Featuring two separate hydro meters, this property includes a spacious 3-bedroom unit (Apt A) and a charming 1-bedroom unit (Apt B). Both units have undergone full kitchen and bathroom renovations over the last two years, along with updated flooring and newer appliances. Ideally located in centre town Hawkesbury, within walking distance to shopping, restaurants, parks, and all amenities. Whether you're an investor looking for turn-key cash flow or a buyer seeking a live-in plus income option, this property checks all the boxes! Main floor pays 2300 plus utilities and upper unit pays 1600 plus utilities. (id:49269)
Exp Realty
Lot 5 Wallin Road
Kenora, Ontario
Here is a rare find! Zone unorganized, this vacant lot is ready for you to put your dreams to work. The lot offers space, southwest exposure at the waters edge, and ample options for your building location. The water front offers sand beach area, and sheltered bay. Road and water access is approx. 15 minutes from Kenora. A true opportunity for the right buyer. (id:49269)
Century 21 Northern Choice Realty Ltd.
65 First Street
Smith Falls, Ontario
Rare opportunity offering over 3551 sq ft of living space on one level plus an above garage finished 2 bedroom loft. This home was significantly renovated over the past years and has a new feel. From the main entranceway foyer there is a living room with a cozy gas stove, an office, large main bedroom, renovated bathroom with walk-in shower and corner air jet tub, a 2nd and 3rd bedroom, spacious kitchen with island table, oak cabinets, dining area, storage room, a powder room and laundry room. Currently the finished two car garage is being used as living space but clearly is a large deep garage with heat. Above the garage adds a family room, a 3-piece bathroom and two additional bedrooms. As an added bonus the lower center area of the home offers a 1-bedroom in-law suite with living area, updated kitchen and a 4-piece bathroom. Newer laminate flooring and tile throughout the home. Newer siding, Steel roofing. 200-amp breaker panel with subpanel. Natural gas heating. Municipal Sewer and Water. Two double car wide driveways. Two car double depth garage (34 x 21.5). This is a double lot, 120 x 120. Fit for multi-generational or a large family to enjoy. (id:49269)
RE/MAX Affiliates Realty Ltd.
35998 Mcdiarmid Line
Southwold, Ontario
Nestled on a serene 2 acre treed lot, this 1.5 storey country home offers the perfect blend of privacy and comfort. Featuring 2+2 bedrooms and 2 bathrooms, this home is perfect for those looking for a peaceful retreat with plenty of space to grow. Updates within the last few years include windows, furnace and central air, ensuring modern efficiency and comfort. The newer generator provides added peace of mind during any weather event, while the durable metal roof enhances the homes curb appeal and longevity. The rear and side yard are beautifully wooded, offering a tranquil setting that's picturesque year round. Though the home is in need of some cosmetic renovations, it provides a fantastic opportunity to personalize and make it your own. Whether you're seeking a quite country escape or a project with potential , this property is ready to welcome its next owner. (id:49269)
Elgin Realty Limited
39 Carolina Way
Port Rowan, Ontario
Welcome to 39 Carolina Way, a beautiful well-kept bungalow in the Villages of Long Point Bay. This model features a 2 car garage, hardwood floors, a nice bright open concept living room area. Plenty of windows with lovely views of the Village park and pond. Backyard has a concrete pad and red maple tree that provides lots of shade, awning on the west side makes the outdoor space perfect for entertaining. Spacious primary bedroom complete with a walk-in closet and ensuite bathroom. Second main floor bedroom is currently used as an office. The basement is mostly finished with a large open family/sitting room, a bedroom and a two piece bathroom. In the unfinished portion of the basement there is a nice sized storage area. All owners must become members of the Villages of Long Point Bay Residence Association with monthly fees currently set at $60.50. Members have their own clubhouse that features an indoor pool, hot tub, fitness room, billiards room, games room, woodworking shop and a large hall where dinners, dances and events are hosted, can hear the music from the backyard. Clubhouse is just a short walk away! In addition, the village park has a walking trail around a pond, garden plots, pickle ball courts, shuffleboard, bocce ball and much more! Plenty of opportunity for active living in the area with local amenities including the beaches of Long Point and Turkey Point, boating on Long Point Bay, golfing, wineries, breweries, hiking and the shops and boutique stores of Port Rowan. This property is a must to come see! Also listed on LSTAR MLS - X11998411 (id:49269)
Peak Peninsula Realty Brokerage Inc.
3471 Grand Oak Cross
London South (South V), Ontario
Located in desirable Silverleaf, this custom 5 bedroom home plus finished basement is sure to impress with luxurious finishes throughout. This lovely landscaped property comes fully fenced with an inground pool and accompanying poolhouse as well its attached 3 car garage and concrete driveway. Inside you will be greeted by a large dining area with an oversized window and a convenient butlers pantry. The home has hardwood flooring throughout, including the office at the front of the home with clever wall treatments, a closet and french doors. The main level really opens up with its custom open concept design allowing you to enjoy just how expansive the home really is. The designer kitchen comes with plenty of storage, an incredible oversized island with sink and bar seating, a wonderful backsplash that spans to the ceiling, built-in appliances and a quaint eat-in area. Overlooking it all is the living room with wall treatments, sliding door access to the backyard and an electric fireplace and mantle. Also an extra bedroom on the main floor with an ensuite. The second level features the primary bedroom complete with accent wall, beautiful ensuite bathroom and a large walk in closet with custom built-in storage. There are an additional three bedrooms on the second level with 2 additional bathrooms. The lower level has a great media room area with an electric fireplace and accent wall as well as an additional playroom, bedrooms, and a 3 piece bath. The backyard is another highlight of this great home. From the covered concrete patio and inground pool surrounded by concrete, it all comes together here. Wonderfully landscaped and fully fenced, it is truly your oasis at home.Book your private viewing today! (id:49269)
Sutton Group - Select Realty
1123 Second Lake Road
Central Frontenac (Frontenac Centre), Ontario
TURNKEY!! This beautiful newly built two bedroom bungalow on 6 acres of country property just north of Rivendell Golf Course, features a bright open concept design, a slab on grade foundation with radiant in floor heat, high efficiency heating and cooling for ultimate comfort and low monthly bills, loads of natural light, tons of counter space in the kitchen with stainless steel appliances, a gorgeous new deck with pergola and a large double detached garage with room to expand! High-end lifetime steel roof, on demand hot water/ in-floor heat combo and high capacity automatic generator for peace of mind. Don't miss out!! (id:49269)
RE/MAX Finest Realty Inc.
309 - 573 Armstrong Road
Kingston (East Gardiners Rd), Ontario
This bright top-floor bachelor condo offers a cozy and inviting living space. The big patio doors let in lots of natural light and opens up to a private balcony ideal for unwinding after a long day or enjoying your morning coffee in peace. The location provides the best of both worlds, offering easy access to downtown, west-end amenities, and public transit making commuting a breeze. This is the perfect opportunity for first-time buyers, professionals seeking a convenient living space, or savvy investors looking for a great rental property. Don't miss out! (id:49269)
Royal LePage Proalliance Realty
629 - 50 Richmond Street E
Oshawa (O'neill), Ontario
**LOCATION, LOCATION, LOCATION!** Discover your perfect home in a beautiful building that offers stunning city views and peaceful green spaces, all within walking distance to downtown. This inviting three-bedroom, two-bathroom unit spans two stories, providing nearly 1,300 square feet of comfort. Enjoy thoughtful features like an in-suite washer and dryer, two balconies for relaxation, and an open living and dining area ideal for gatherings.The building's amenities enhance your lifestyle with an indoor heated pool, sauna, gym, billiards room, library, and courtyard. McLaughlin Square is conveniently located near the Tribute Communities Centre, UOIT and DC campuses, shops, restaurants, live music venues, and public transit. If you're looking for comfort, convenience, and a supportive community, you'll find it here. Welcome home! **EXTRAS** New Main floor AC - 2024, Inclusions(maintenance fees): Bell Fibe Internet, Water, one parking space. (id:49269)
Peak Realty Ltd.
578 Windjammer Way
Waterloo, Ontario
Dream Home Alert in Eastbridge! Step into this meticulously maintained 2,800 sq ft family home nestled in one of Waterloo’s most sought-after neighbourhoods. From the moment you arrive, you’ll be captivated by the curb appeal. Featuring a stunning façade, mature landscaping, and large concrete driveway with parking for 6 total vehicles. Inside, a spacious and welcoming foyer flows effortlessly into the main living areas. The modern eat-in updated kitchen boasts quartz countertops, stylish backsplash, and plenty of cabinet space, with seamless access to the professionally landscaped backyard. Perfect for entertaining, the main floor also offers a formal dining room, comfortable living room, powder room, and secondary foyer off the double car garage. Before reaching upstairs, relax in the sun-filled second living/family room located over the garage, complete with soaring ceilings, expansive windows, and a cozy gas fireplace. The upper level features a generously sized primary bedroom with a walk-in closet and private ensuite, two additional spacious bedrooms, a large secondary bathroom, and a flexible office that can easily be converted back into a 2nd level laundry room. The basement offers even more living space, including a recreation room, three storage rooms, rough-in for a fourth bathroom, laundry room, utility room, and the potential for a fourth bedroom! Step outside to enjoy the professionally landscaped backyard oasis—complete with a composite deck, lush gardens, and a variety of trees offering privacy and shade. All of this, just steps from top-rated schools, RIM Park, the Grand River trails, and with quick access to major highways. Your forever home in the heart of Eastbridge! (id:49269)
Royal LePage Wolle Realty
19 Conboy Drive
Erin, Ontario
HUGE 1,856 SQ FT + Unfinished Basement Up to $20K worth UPGRADES! Welcome to 19 Conboy Drive, a stunning brand-new freehold townhouse where no expense was spared. This bright and spacious home is packed with high-end upgrades and smart features, offering the perfect blend of style and comfort. From the grand FOYER with 12ft high ceiling and UPGRADED FRONT DOOR for a stylish welcome, to the 9ft CEILINGS and open-concept layout on the main floor, every detail is designed for style and comfort. The modern kitchen boasts a LARGE ISLAND, GRANITE countertops, upgraded BACKSPLASH, and brand-new APPLIANCES, plus a PANTRY/mudroom for added storage. Elegant LED lighting throughout, with customizable color options (warm to cool), creates the perfect ambiance, while the NEST Thermostat ensures year-round comfort. Upstairs, enjoy VINYL flooring, spacious bedrooms, luxury bathrooms and a convenient separate LAUNDRY room. The unfinished basement is a blank canvas, offering endless possibilities perfect for a home gym, entertainment space, or extra living area. Situated in a family-friendly neighborhood with top-rated schools, parks, and amenities nearby, this home is the ideal blend of luxury and convenience. EXTRAS include: light fixtures, stove, fridge, dishwasher, washer & dryer, and Nest Thermostat (hot water tank & water softener are rentals). Don't Miss Out-Schedule Your Showing Today! (id:49269)
Royal Star Realty Inc.
99 Mill Street N
Hamilton (Waterdown), Ontario
Historic Charm Meets Modern Living! This beautifully updated century home in the heart Waterdown is a must-see! Featuring 4+1 bedrooms, 2 full baths, 3 gas fireplaces, and incredible curb appeal, this home combines timeless character with todays comforts. The spacious living room with pot lights, a large formal dining room complete with a fabulous box bay window, cozy reading nook and double closets create an ideal setting for family gatherings both large and small. The spotless kitchen featuring white cabinetry, subway tile backsplash, quartz countertops, pot lights, and stainless steel appliances, all create a harmonious blend of old-world charm and current-day style. Antique passage door from the kitchen to the family room featuring vaulted ceilings, cozy gas fireplace & walkout to the recent deck with sleek glass railings, offering a seamless indoor/outdoor living experience. This home also offers a main floor bedroom, office, laundry and a full bath. Upstairs you'll find a spacious primary suite filled with sunlight and an oversized closet, two additional bedrooms, and another full bath-all accented by California shutters adorning the many windows. A fully fenced backyard with multiple seating areas, stone patios, gorgeous landscaping, and a custom shed is perfect for entertaining! Basement is fully waterproofed (2024) with dual sump pump and battery backup system. Enjoy fabulous small-town charm, modern updates and meticulous care throughout. Walk to the boutique shops, cafés, and restaurants within this quiet and welcoming neighborhood. You will find the Bruce Trail located within walking distance where you can enjoy the renowned hiking and biking trails. Waterdown Village offers a true sense of community where friendly neighbors, weekend farmers markets, and seasonal festivals bring the town to life with warmth and character. Don't miss your chance to experience this extraordinary property-where every corner tells a story and every detail feels like home. (id:49269)
RE/MAX Escarpment Realty Inc.
310 - 1742 Ravenwood Drive
Peterborough West (North), Ontario
Popular west central area of the City. California style bungalow condominiums. Desirable 2+1 bedroom south facing end unit with attached 2 car garage. Main floor features welcoming foyer with skylight, laundry room 2-pc bathroom, open concept kitchen, dining and living room with gas fireplace and walkout to deck. Primary bedroom with 4-pc en-suite bathroom and walk in closet, second bedroom. Basement level features recreation room with built in shelves, games room, studio area, guest bedroom/ teen suite, 3-pc bathroom and utility room with good storage. Home Inspection Report available. Walking distance to Roper Park. Access to Jackson Park trails off Parkhill Road. Close by to Peterborough Regional Health Centre, short drive to Highway access, downtown or Lansdowne Street Shops and services. Turnkey living at its best! (id:49269)
Royal LePage/j & D Division
11 Mansion Street
Kitchener, Ontario
Welcome to 11 Mansion St, beautifully renovated triplex in the heart of downtown Kitchener! This property is a fantastic opportunity for savvy investors or parents of college students. It's the perfect setup for a student to live in one unit while renting out the others to cover a significant portion of the mortgage. The main floor unit boasts an open-concept design featuring modern kitchen with sleek white cabinetry, stylish herringbone backsplash & stainless steel appliances. The centre piece is a stunning quartz waterfall island illuminated by a gorgeous chandelier creating the ideal space for dining & entertaining. The kitchen seamlessly flows into the bright living area where you'll find laminate flooring & ample natural light. This unit also includes a cozy bedroom & contemporary 3pc bathroom with glass walk-in shower. The 2nd-floor unit offers a 1-bedroom retreat complete with stunning kitchen featuring stainless steel appliances, quartz countertops & vaulted ceilings with exposed wood beams. Skylights flood the living room with natural light creating a bright & inviting atmosphere. There's also a dedicated workspace nook— perfect for those working from home! Sliding doors lead to the bedroom with custom built-in shelving & the unit is completed with sleek 4pc bathroom with skylight & heated floors. The 3rd unit is a cleverly designed 200 sqft studio featuring a queen-size bunk bed, a walk-in shower & built-in ceramic cooktop with a mini fridge, maximizing functionality in a compact space. Additional highlights of the property include on-site laundry & 3 driveway parking spaces (1 in front and 2 in back). Located just steps away from two parks & the Centre In The Square theatre and within walking distance to the beautiful Victoria Park—home to a lake, walking trails, splash pad & popular events like Rib Fest. It's also a short 10-minute walk to Conestoga College & St. Louis campuses, with easy access to King Street’s vibrant shops, dining & amenities! (id:49269)
RE/MAX Real Estate Centre Inc.
50 - 1781 Henrica Avenue
London North (North S), Ontario
Experience this stunning three-story townhouse, perfectly situated near Smart Centres Mega Shopping in North London. This modern home features 4 spacious bedrooms, 3.5 bathrooms, and a single car garage.The ground floor offers a versatile bedroom and a full 3-piece bathroom, ideal for an in-law suite. On the second floor, enjoy a beautifully designed kitchen with a large island, premium stainless-steel appliances, and elegant quartz countertops. The open-concept dining and family room is bathed in natural light from large windows, complemented by neutral, soothing tones for a contemporary touch. Step onto your private balcony through a sliding glass door perfect for morning coffee or hosting BBQs with loved ones.The third floor boasts a luxurious primary bedroom with an ensuite, two additional generously sized bedrooms, another full bathrooms, and a convenient stacked laundry area. This exceptional home offers modern living with low maintenance.Ideally located near Walmart, Canadian Tire, HomeSense, Winners, LCBO, medical offices, banks, schools, walking trails, and more, this property provides ultimate convenience. Don't miss out schedule a showing today before its gone! (id:49269)
Save Max Real Estate Inc.
165 Daniel Street
Erin, Ontario
Just what your family needs! Located on an established, family-friendly street in Erin, this lovely, spacious 2-storey home boasts 3+1 bedrooms, 3 bathrooms and a huge backyard. The main floor has a large living room with wood-burning fireplace that opens to the separate dining area off the kitchen. On the 2nd floor you'll find a recently added great room with vaulted ceiling - perfect for entertaining or a children's getaway. You'll also find a large primary bedroom, 2 additional bedrooms and a 4-piece bathroom. The lower level has a spacious bedroom and 3-piece bathroom. The fully-fenced backyard will be your peaceful getaway with a vegetable garden, chicken coop, garden shed and large raised deck. No need for your car to visit the shops, banks, pub and cafes of Erin - all this and more is a 5-minute walk from the property. The charming Town of Erin is located close to the GTA, Pearson Airport and 20 minutes to the Georgetown or Acton Go Train stations. (id:49269)
Ipro Realty Ltd.
385 Winston Road Unit# 207
Grimsby, Ontario
Stunning 835 sq. ft. condo featuring 1 bedroom + den and 2 full bathrooms, offering breathtaking views of Lake Ontario from every window. Enjoy outdoor living on the spacious 115 sq. ft. terrace. The condo boasts elegant granite countertops and modern finishes throughout. Exclusive amenities include 24-hour concierge service, a well-equipped gym with a dedicated yoga room, a rooftop deck, and a party room with a full indoor kitchen and community BBQs. Additional features include main-level indoor bicycle storage, an inviting lobby with multiple communal seating areas, and 1 underground parking space. Plus, you'll have access to a large storage locker for your convenience. The location is unbeatable, with a wide variety of shops and restaurants just steps away. The Grimsby-on-the-Lake community offers a beautiful public beach with a scenic boardwalk, and the condo is just 1 minute from the QEW highway for easy access to all amenities. (id:49269)
RE/MAX Garden City Realty Inc.
75 Riverside Drive Unit# 1701
Windsor, Ontario
BEAUTIFUL AND EXQUISITLY FURNISHED EXECUTIVE CONDO ON THE 17TH FLOOR OF '75 RIVERSIDE EAST' WITH A LOVELY WESTERLY VIEW OF THE DETROIT RIVER. LARGE COMBINATION LIVING ROOM AND DINING ROOM, FULLY EQUIPPED KITCHEN, ONE BEDROOM WITH FULL WALL OF CLOSETS. OFFICE & IN-SUITE LAUNDRY AND A 4 PC CERAMIC BATH. THE RENT INCLUDES UNDERGROUND PARKING AND ALL UTILITIES. 75 RIVERSIDE HAS A PARTY ROOM, FULLY EQUIPPED EXERCISE ROOM, THIRD FLOOR TERRACE WITH BAR-B-QUE AND ROOF TOP PATIO. THIS IS ONE OF THE BEST CONDOS IN DOWNTOWN WINSOR WITH A CONVENIENT LOCATION. IMMEDIATE POSSESSION. REFERENCES AND CREDIT REPORT REQUIRED! (id:49269)
Bob Pedler Real Estate Limited
514 - 1808 St Clair Avenue W
Toronto (Weston-Pellam Park), Ontario
Welcome To The Beautiful Neighbourhoods Of The Junction, Corso Italia, And Stockyards. This spacious unit has 9' exposed concrete ceilings, wall To wall windows, luxury flooring throughout. The open concept floorplan leads you to a sleek kitchen with quartz countertops, ceramic backsplash, energy-efficient stainless- steel appliances and a built-in integrated dishwasher. The bedroom is bright and enclosed with modern glass doors with a spacious closet. Building amenities include a fitness centre, community lounge, urban garage with a bike- repair station and work benches for arts & crafts, PetSpa, party room, common BBQ area, parcel storage, and more. The St. Clair Streetcar That Runs Right Past The Front Door. ***Available for July 1st Occupancy*** (id:49269)
Homelife New World Realty Inc.
18 Pebble Beach Court
Brampton (Northgate), Ontario
Welcome to Professor's Lake Paradise! Imagine a lifestyle where lakeside living meets urban convenience! Picture yourself fishing, paddle boating, kayak, swimming, or simply enjoying a peaceful stroll around the picturesque lake -- all just steps from your door. Welcome to this exceptional 5-bedroom family home nestled on a quiet cul-de-sac in the sought-after Professors Lake area with no Neighbours behind! Boasting one of the largest lots in the neighbourhood, this property offers a true oasis with breathtaking natural beauty. The elegant circular oak staircase leads you to the upper level, where you'll find five generously sized bedrooms. Three of these bedrooms include walk-in closets and you will appreciate the beautifully renovated washrooms. The bright and welcoming entrance features a lovely skylight and For more formal occasions, enjoy the separate and elegant dining and living rooms. Inside, discover a unique and spacious layout perfect for family living. The bright and open-concept kitchen, complete with a family-sized breakfast area feature lots of natural light. Gather in the spacious family room, featuring a cozy fireplace. Convenience is key with direct access from the garage into the home. This cherished property has been lovingly maintained by the original owners since 1987, showcasing pride of ownership. The partially finished basement offers a large workshop area, ready to be transformed to suit your unique needs and aspirations. The Professors Lake area is known for its relaxed and tranquil environment. It offers a unique blend of suburban living with a strong connection to nature and recreational opportunities. The lake serves as a focal point, fostering a sense of community and providing residents with a desirable lifestyle. During the summer months there is beach at 20 min walking with water slide! This Lovely house is ready to Create New Memories! (id:49269)
Century 21 Millennium Inc.


