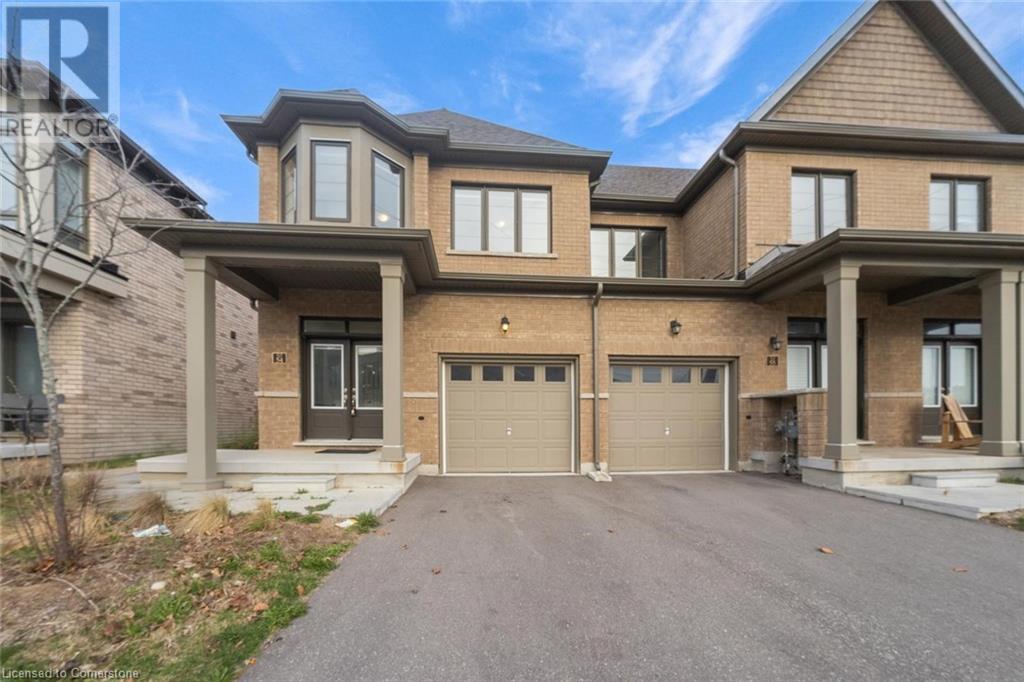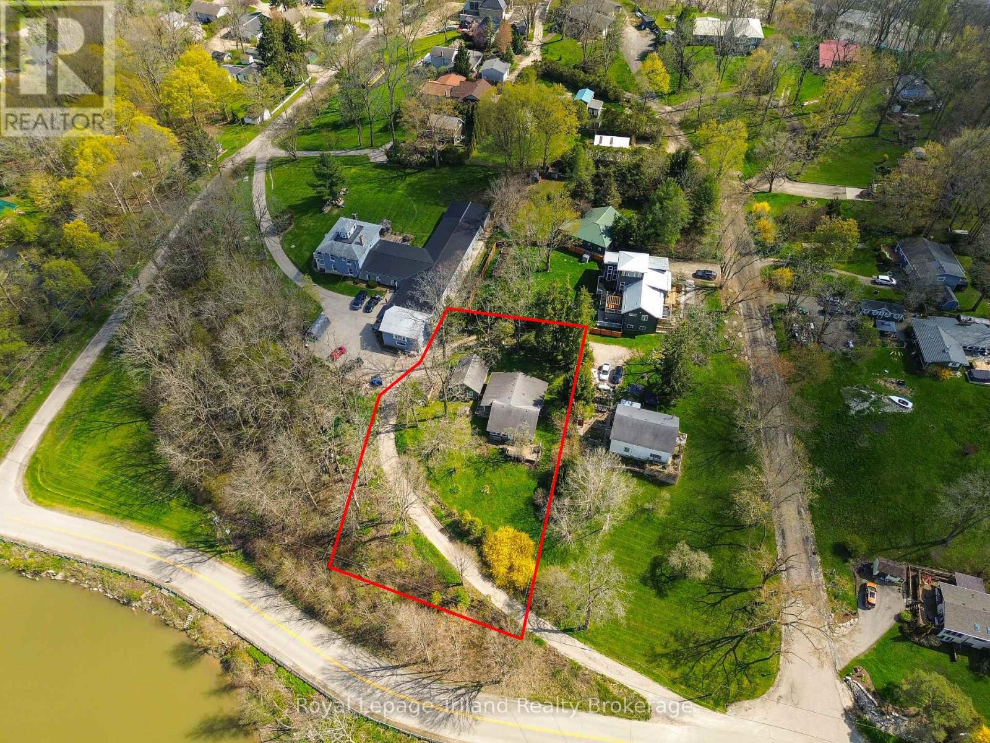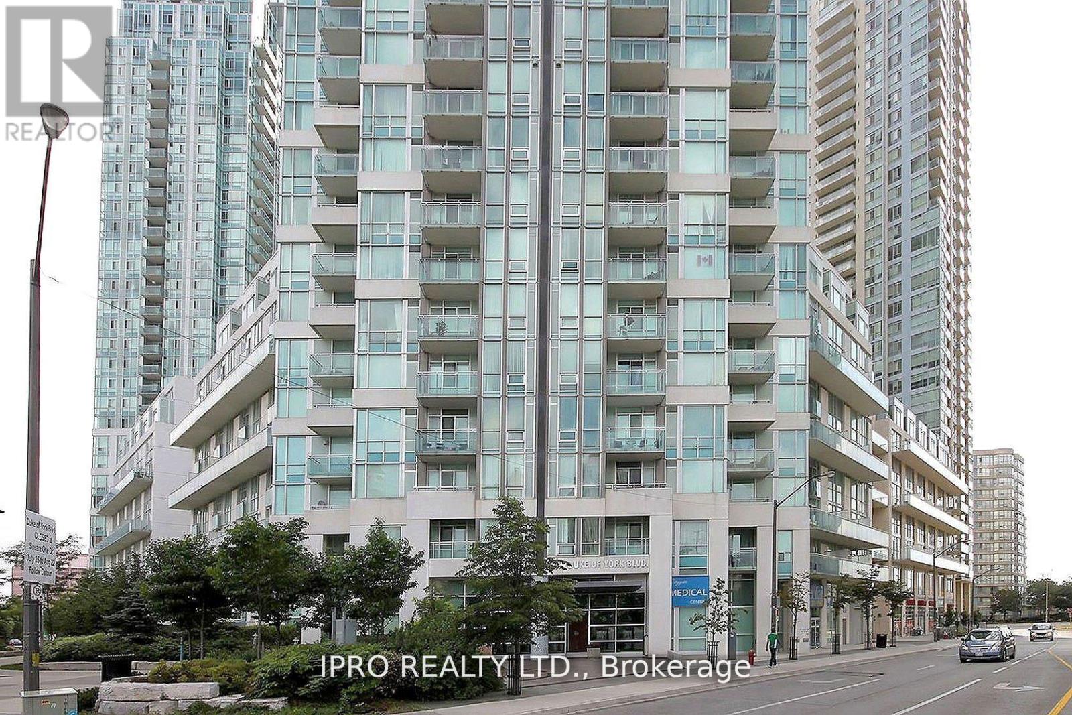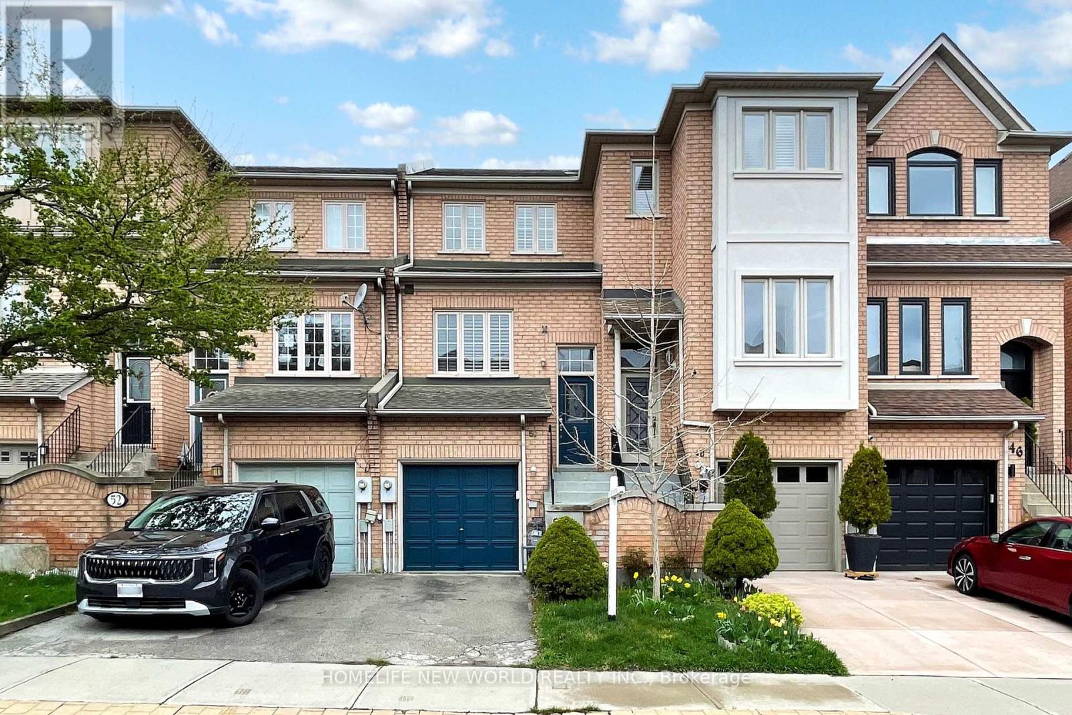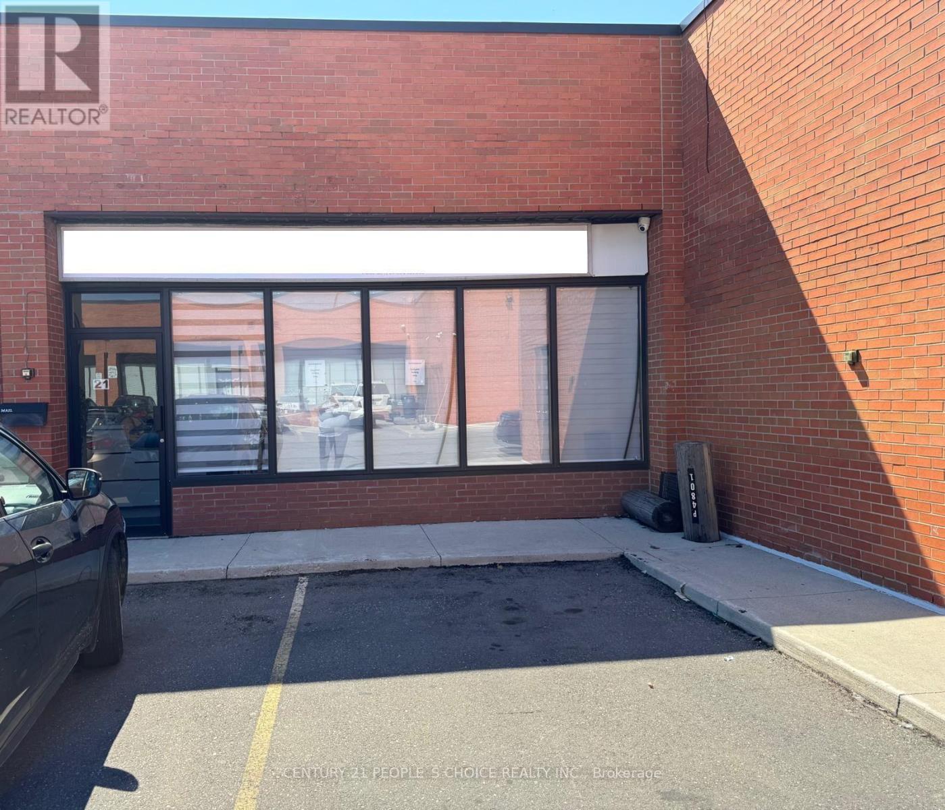26 Greenwood Avenue
Toronto (South Riverdale), Ontario
Welcome to 26 Greenwood Avenue, a fully renovated semi-detached home located in the heart of Torontos vibrant Greenwood-Coxwell neighbourhood. Designed with care and quality, this 3-bedroom residenceincluding a finished basement suitefeatures a sun-filled, open-concept main floor that flows seamlessly from living to dining to a modernized kitchen. Recent improvements include upgraded drywall, insulation, electrical and plumbing systems, a new electrical panel, energy-efficient windows, smart blinds, new indoor doors, and engineered hardwood flooring throughout. The kitchen is a showpiece, equipped with porcelain stone countertops, soft-touch PVC cabinets, toughened glass shelving with LED lighting, and upgraded appliances. Renovated bathrooms feature frosted toughened glass windows, and the new pot lights are fitted with Lutron smart switches. A new HVAC system, Lennox furnace and air conditioning unit, and a newly installed skylight (2025) ensure maximum comfort. Additional upgrades include toughened glass stair railings, smart irrigation systems in both the front garden and backyard, weeping tile protection around the basement, and upgraded durable vinyl flooring in the lower level. The enclosed front porch features enhanced insulation and new exterior steel doors, while the newly installed aluminum siding at the front (2025) boosts curb appeal. Outdoor space is equally impressive, with a wood-decked back patio, UV-protectant awning, 8-foot wooden fences, evergreen trees with ground-mounted lighting, a fountain, and an 8-foot backyard door with an automated lockcreating a private, smartly designed retreat. Located just steps from Greenwood Park, excellent schools, and TTC access, this home offers exceptional comfort, function, and style in one of the east ends most welcoming communities. Street parking available with City Permit. (id:49269)
Sotheby's International Realty Canada
109 Carroll Street
Ingersoll, Ontario
Attention first time home buyers, investors or down-sizers! Check out this 3 bed 1 bath bungalow located within walking distance to all major amenities in the small town of Ingersoll. Main floor offers a large living room, eat-in kitchen with SS appliances and RO Water system, main floor laundry with brand new washer and dryer, 3 bedrooms, and a newly renovated 3-piece bathroom. There is potential upstairs in the unfinished loft to give you another 290 Sq. Ft. of living space. The basement is unfinished but could offer another space to add a Recreation Room or Games Room. Updates include: A/C 2024, Electrical Panel 2024, Water Heater and Softener 2024, Furnace 2022, Windows and Doors 2015, and Metal Roof 2009. Property is being sold in “as is” condition. Call for your private showing today! Don't miss out! (id:49269)
RE/MAX Real Estate Centre Inc.
109 Thackeray Way
Harriston, Ontario
TO BE BUILT - Designed with growing families in mind, The HARRISON A model is a stylish and functional two-storey home offering a flexible layout, quality finishes, and the ability to personalize your interior and exterior selections. This design features 3 bedrooms, 2.5 bathrooms, and a double car garage all wrapped in timeless curb appeal with a charming covered front porch. Inside, you’ll love the 9’ ceilings and large windows that flood the main floor with natural light. The open concept layout offers plenty of space for entertaining, while a dedicated mudroom off the garage keeps the chaos of daily life in check. The kitchen features stone countertops, modern cabinetry, and a great flow into the living and dining areas, perfect for busy family life. Upstairs you'll find three generously sized bedrooms, a beautifully tiled baths, and a convenient second-floor laundry room. The primary suite includes a walk-in closet and a private ensuite with stylish finishes and added storage. Additional features you will appreciate: hardwood floors on the main level, tiled bathrooms, gas furnace, central air conditioning, paved driveway, sodded lawns, garage door openers and so many more amazing touches already included in the price. Looking for more space? The basement awaits your finishing touches but comes with a rough-in for a future bathroom. Ask about the available 4 bedroom version of this floor plan! Don’t miss this opportunity to create your dream home from the ground up. Choose your finishes and make it truly yours. Visit the Model Home at 122 Bean Street to walk through this design or to view other available floor plans and speak with a sales representative.**Photos may include upgrades or show a completed version of this model on another lot and may not be exactly as shown.** (id:49269)
Exp Realty (Team Branch)
89 1/2 Albert Street
St. Catharines, Ontario
1921 Circa-Carriage home.. updated and beautifully decorated in neutral tones.. Updated windows and shingles in 2011, Updated kitchen in 2015, Furnace and a/c in 2016. Walk out to private backyard patio. This home is currently a 2 Bedroom with large master bedroom and easily converted to 3 bedrooms. Loads of natural light. Easy care lawn maintenance. Walking distance to Schools, Parks, Montebello Medical Centre, Downtown market, Shopping, Performing Art Centre and Restaurants.. On street parking. New dishwasher in 2022. New washer, dryer, stove and microwave in 2023. (id:49269)
Realty Network
166 Deerpath Dr Drive Unit# 54
Guelph, Ontario
Welcome to this stunning 4-bedroom, 3-washroom end-unit townhouse offering 1,854 sq ft of beautifully designed living space. Just 3 years old, this home is perfect for families or professionals seeking a stylish and functional layout in one of Guelph's most desirable neighborhoods. Grand double-door entry for a warm and impressive welcome 9-ft ceilings and an open-concept layout for a bright, airy feel No house at the back – enjoy unobstructed views and added privacy Located right across from visitor parking – ultimate convenience Upper floor finished with cozy carpeting Just 5-7 minutes to Hwy 401, 2 minutes to Highway 6, Short drive to the University of Guelph and Conestoga College. Don't miss this rare opportunity to own a spacious, modern townhouse with excellent access, privacy, and income potential! (id:49269)
Homelife Miracle Realty Ltd
3435 Colin Street
Malahide (Port Bruce), Ontario
A little slice of heaven awaits in Port Bruce! Perched high above Catfish Creek on over 1/3 of an acre offering panoramic views and 4 seasons of the laid-back lake lifestyle. And to top this off....its Affordable! Pull up a chair on the deck of this hillside haven, unwind to the gentle sounds the birds singing, the breeze rustling through the trees and watch as the boats silently make their way up river in this quiet Lake Erie port. Lets go in! Prepare to be charmed by this renovated, bungalow-style year-round home or seasonal retreat. You'll find 1437+/- sf of comfortable, sun splashed main floor living, 2 or 3 bedrooms & 1.5 updated baths. At the heart of this home is a Great Room with vaulted ceilings, gas fireplace and captivating views where family & friends will love to linger! Start your mornings in the sunroom, host friends on the deck, enjoy cooking in the spacious kitchen with doors to the patio. Another family room/games room or large dining room provides options for entertaining or relaxing. There's also a bonus studio/office or 3rd bedroom with sweeping views! Handy main floor laundry. Did we mention the newer 20x25 ft double garage (2010) with sep. hydro panel? 2009-2010 renovations include: septic, baths, kitchen, windows, doors, siding, flooring and a substantial addition. Natural gas and municipal water services. Just a short walk to the beach while being nicely removed from seasonal beach activity. Port Bruce delivers the best of small-town lake life with an expansive beach, lakefront provincial park, beach side eateries, marina and a welcoming community vibe. Love to fish? Lake Erie has some of Southwestern Ontario's best fishing with yellow perch and walleye caught daily! 15 min. to all amenities in nearby Aylmer. 30 min. to London, St.Thomas, Tillsonburg & 401. Lots of nearby attractions such as Port Stanley, historic Sparta & local vineyards. Close enough for convenience - far enough to truly relax! The carefree lake lifestyle is calling! (id:49269)
Royal LePage Triland Realty Brokerage
133 Trail Boulevard
Springwater (Centre Vespra), Ontario
Stunning New Bungaloft in Prestigious Stonemanor, brand new to market! Over 4,000 Sq Ft of Luxurious Living Space! Welcome to this beautifully upgraded 4+2 bedroom, 4-bathroom bungaloft, perfectly positioned on a premium lot with no rear neighbors for ultimate privacy. Enjoy the gorgeous sunsets right from your backyard! This elegant home offers exceptional design and functionality, featuring two kitchens, two laundry rooms, a separate entrance to a fully finished and permitted basement suite (2023), and a thoughtfully landscaped yard with concrete pad patio and in-ground sprinkler system (2024), ideal for entertaining and multi-generational living. Step inside to soaring 17-ft cathedral ceilings in the main family room, highlighted by a cozy gas fireplace and expansive windows with custom remote-powered blinds. The main level boasts rich hardwood floors, pot lights inside and out, designer lighting (2022), and a gourmet kitchen with quartz countertops, custom cabinetry, updated backsplash (2022) and flooring, built-in gas cooktop, wall oven/microwave, reverse-osmosis water filter, and a new dishwasher (2024). The formal dining area, front office (or 4th BR), and custom walk-in closet in the primary suite add both beauty and functionality. Retreat to the fully finished basement suite with two spacious bedrooms, full kitchen with new appliances (2024), remote-powered blinds, updated bathroom vanity, and large living area, perfect for guests, rental income, or extended family. Additional upgrades include: new wash tower (2022), fresh paint throughout (2022 & 2025), updated electrical panel with surge protector (2023), and a fully remodeled primary ensuite (2025) for spa-like relaxation. Located in a sought-after community with easy access to parks, schools, and amenities, this home has been meticulously maintained for peace of mind. Immaculate and move-in ready, this property truly has it all! (id:49269)
Royal LePage Locations North
2656 Los Palmas Court
Mississauga (Meadowvale), Ontario
Bright & spacious 2-bedroom basement apartment with private separate entrance available in a quiet, family-friendly neighborhood at 2656 Los Palmas Crt, Mississauga. This beautifully finished unit features an open-concept kitchen & living area, two good-sized bedrooms and a modern full washroom. Enjoy the convenience of in-suite laundry and one dedicated driveway parking spot. All utilities included: heat, water, electricity, and possibly internet. Ideal for professionals, couples, or small families. Close to parks, schools, shopping, transit, and major highways. Move-in ready just bring your belongings! No smoking, no pets preferred. Don't miss this great opportunity book your private showing today! (id:49269)
Century 21 Miller Real Estate Ltd.
142 - 445 Ontario Street S
Milton (Tm Timberlea), Ontario
This beautifully upgraded 3 bedroom, 3 bathroom townhouse offers 1,575 sqft of stylish, functional living in Miltons desirable Abbeys on the Sixteenth community by Bucci Homes. With modern finishes and thoughtful updates throughout, this home delivers comfort, convenience, and quality in a prime location. The open-concept main floor features 9 ceilings, LED lighting, and fresh paint (2024). The upgraded kitchen boasts quartz countertops, stainless steel appliances, a large island, and plenty of storage ideal for entertaining and everyday use. The living/dining area walks out to a private balcony, perfect for BBQ, creating a cozy indoor-outdoor flow. Upstairs, a spacious family room offers flexibility for a home office or lounge, and leads to a private terrace. The primary bedroom features an expanded walk-in closet and a modern ensuite bath with glass shower enclosure. Two additional bedrooms are currently combined into one oversized room but can be easily separated again. A full bathroom and upper-level laundry with front-load washer and dryer add convenience. Tech and utility upgrades include Cat 6 ethernet in every room, a belt drive quiet garage door opener with phone access, water line and extra outlets in the garage, and updated modern door casings and baseboard trim throughout. Located in Miltons Timberlea neighborhood, close to schools, parks, shopping, restaurants, highways, and the GO Station, this move-in ready home is the perfect blend of style and smart upgrades. (id:49269)
Town Or Country Real Estate (Halton) Ltd.
6328 Brash Drive
London South (South V), Ontario
This masterpiece offers over 5000 sq ft of finished space, featuring a Control4 smart home system, a gourmet kitchen with butler's pantry, hardwood floors, a lower level bar/kitchenette and media room. The home features 6 bedrooms and 5 baths, including, a primary bedroom with a luxurious ensuite, a formal dining room, and a great room with fireplace. Outside, you'll find a gorgeous stone front elevation, an extra large driveway with ample parking, and a backyard designed for entertaining showcasing a huge pool, covered patio, and professional hardscaping/landscaping. (id:49269)
Blue Forest Realty Inc.
9907 Littlewood Drive
Middlesex Centre, Ontario
Nestled on a sprawling 27.46-acre property, this enchanting two-storey county farmhouse exudes character and charm at every turn. Perfectly positioned in a serene rural setting with picturesque countryside views, the location offers peaceful seclusion while remaining accessible to nearby amenities. This prime location provides the perfect balance of country living with the convenience of being just minutes from essential services, schools, and shopping areas, allowing you to enjoy the tranquility of rural life without sacrificing modern conveniences. The home welcomes you with a covered front porch true to its farmhouse heritage, while inside, warm pine wood floors and stunning stained glass windows create a timeless ambiance. The open-concept kitchen and living room provide a perfect gathering space centered around a cozy propane fireplace and large, sun-drenched windows. A formal dining room, flexible space currently used as a sewing room, main floor laundry, 2-piece bathroom, and an office/bedroom complete the first level. Upstairs, three bedrooms await, including a primary retreat with walk-in closet, alongside a second 4-piece bathroom. The exterior is a nature lover's paradise featuring beautiful perennial gardens, ornamental and shade trees, a split rail fence, and ample space for vegetable gardening. The property showcases its agricultural heritage with 18 acres currently farmed by a tenant, a three-level barn, a 40' x 60' coverall, and a 32' x 60' implement shed all supported by modern amenities including a 7-year-old furnace, 100-amp breaker panel, generator hookup, and a back deck with retractable awning. Lot Measurements - 243.68 ft x 1,085.70 ft x 996.47 ft x 835.29 ft x 56.25 ft x 56.25 ft x 56.25 ft x 56.25 ft x 146.51 ft x 761.40 ft (id:49269)
Royal LePage Triland Realty
122 Moraine Court
London North (North A), Ontario
Tucked away at the end of a private court in North London's highly sought-after Masonville/Siena/Lucas/Bessette school district is this amazing family home on a massive 144-foot-wide tree-filled pie lot with complete privacy from neighbours. This updated and well cared-for spacious home has an open family-friendly layout with gorgeous views of the rear yard from every angle. Its warmth and charm will make you forget you're in the city with its cozy family room with gas fireplace and walnut mantel. Living room also has electric fireplace, mantel and built-in bookshelves. Kitchen updates (17) include cabinets, counters, island open to family room, stainless steel fridge, gas range, dishwasher and built-in microwave. New flooring throughout the main floor and second floor (16) includes hardwood in living room, dining room, upper landing and all four bedrooms. Basement finished (17) with additional 3-piece bathroom, two dens/workout room or potential bedrooms plus laundry/furnace room, all with premium vinyl flooring with insulated sub-floor for added warmth and comfort. New windows, front door and sidelights (16), new garage doors and openers (20), new concrete driveway, walkways and stairs to side mudroom door (21) and new concrete patio and stairs to kitchen door (22). Enjoy watching your kids play in the court from your covered front porch with updated railings (21). This home and its location are truly special and will be cherished for many years to come. Book your private showing today. (id:49269)
Sutton Group - Select Realty
78 Finney Terrace
Milton (Ha Harrison), Ontario
Lovely 3 storey 3 bedroom townhome in desirable Hawthorne Village. Newly renovated with beautiful easy to care for laminate floors, new kitchen with quartz countertops, stainless steel appliances, and front load washer/dryer. Offering a great floor plan with large front entrance and room for a ground level office or den. Open concept design on the second floor has the kitchen overlooking the living/dining room with garden doors to outside terrace. The second level also boasts the laundry area and a convenient powder room. The third level offers 3 bedrooms and a 4 pce bathroom. Close to all amenities and steps to school and great walking trail! (id:49269)
Keller Williams Energy Real Estate
3034 Freshwater Way
Ottawa, Ontario
Welcome to 3034 Freshwater Way, a sunlit south-facing single home nestled on a quiet street in one of Barrhavens most desirable and convenient communities just minutes from Marketplace, Costco, Highway 416, top-rated schools, parks, and transit. Built in 2012 and beautifully maintained, this 3-bedroom, 4-bathroom freehold home offers a smart, functional layout designed for modern living. The main level features hardwood flooring and a bright open-concept living and dining area that flows seamlessly into a modern kitchen equipped with stainless steel appliances and ample counter space. Upstairs, you'll find a spacious primary bedroom with its own ensuite, two additional bedrooms, and a second full bathroom. The fully finished basement offers a large rec room, full bathroom, laundry room and flexible space for a home gym, office, or guest suite. Additional highlights include a natural gas fireplace, central air conditioning, a single-car garage with inside entry and full driveway, natural gas BBQ hookup, automatic garage door opener, and water heater (rental). With its ideal location, thoughtful updates, and fully finished lower level, this home is the perfect blend of comfort, space, and accessibility. The home is reasonably price, don't miss out! (id:49269)
Royal LePage Team Realty
4870 Old Brock Road Road
Pickering, Ontario
Located in the rural Hamlet of Claremont this welcoming century home is perfect for those who want to live in a natural setting while being conveniently located near Pickering, Whitby, Ajax, Stouffville, and Uxbridge. 5 minutes from Highway 7/407, 15 minutes from south Pickering/401. Situated on a large lot (.865 acres), zoned agricultural, the property allows many options for living and potential home businesses. The main home features a master bedroom, eat-in kitchen, large family room, 4-piece bathroom and laundry room. Upstairs, you'll find a large second bedroom and a loft area that could be a perfect for a home office, den or kids play area.The property features a heated/air conditioned detached building perfect for a home business, entertaining or has the possibility of being a separate living space. The property is walking distance from the local school, community centre, large park, and year-round community events. The property has potential to expand the home including the creation of a secondary living area. Completed custom renovation plans are available to the buyer. (id:49269)
Royal Heritage Realty Ltd.
39 Corinthian Drive
Hamilton (Albion Falls), Ontario
Welcome to your new home in the prestigious Albion Falls. A detached two-storey, custom-built, rarely offered wide frontage custom home with in-law suite potential with separate entrance located minutes away from Paramount Plaza. Close to schools, playgrounds, shopping centres, parks, recreation trails and Mohawk sports park. Moments away from the expressways and hospitals. This 4 bedroom, 4 bathroom, European style home with original ceramic tiles & hardwood floors throughout is a great opportunity for move up buyers, families looking for more space and renovation creativity. This a must see! Features include a large kitchen with eat in area, a sunk-in family room with fireplace, a formal dining room and a living room. Upstairs has 4 large bedrooms, the master bedroom with a Ensuite bath, walk-in closet and terrace overlooking the backyard. The finished basement has its own entrance, kitchen & fireplace. A massive cold cellar for the culinary minded. Don't miss your chance to live in this mature, quite & thriving neighborhood. A MUST SEE!!! (id:49269)
Canfin Realty Services Inc.
340 - 5105 Hurontario Street
Mississauga (Hurontario), Ontario
Beautiful never lived brand new luxurious 2 Bedroom 2 full washroom condo in Canopy Tower in heart of Mississauga available for rent. Open Concept Floor Plan with 9ft Ceilings and Combined Kitchen/Dining/Living space & Laundry closet. Conveniently Located Close To All Amenities In Heart of Mississauga, Steps To Future LRT, Shopping, Minutes To Square One Mall , Hwys, Schools, Go Train. (id:49269)
Homelife/miracle Realty Ltd
Lower - 1385 Peartree Circle
Oakville (Ga Glen Abbey), Ontario
Welcome to this newly built, never-lived-in 2-bedroom lower-level suite in an executive home located in one of Oakvilles most desirable neighborhoods. This bright and spacious unit features soaring ceilings, large windows, and a private walk-up entrance for maximum comfort and privacy. The modern kitchen is equipped with sleek new cabinetry, and brand-new stainless steel appliances including a stove, fridge, and dishwasher. Ideally situated within walking distance to top-rated Pilgrim Wood Public School and Abbey Park High School, this home is perfect for professionals or families seeking quality living in a prime location. (id:49269)
Royal LePage Real Estate Services Ltd.
#1712 - 2560 Eglinton Avenue
Mississauga (Central Erin Mills), Ontario
Fantastic Location In Central Erin Mills. Across Erin Mills Mall, Welmart, Restaurants, Parks And Credit Valley Hospital. Easy Access To 403, 401, 407, Qew, Go Bus Terminal, Public Transit. S/S Appliances, Granite Counter Top, Laminate Floor.Brokerage Remarks (id:49269)
Homelife Excelsior Realty Inc.
3 Pottery Crescent
Brampton (Northgate), Ontario
Beautiful and spacious 3-bedroom main and second floor unit located in the prestigious Professors Lake community! Meticulously cared for Mr. Clean lives here! This bright and inviting home features hardwood floors throughout, three generously sized bedrooms, two washrooms, ensuite laundry, and a private separate entrance. Enjoy an abundance of natural light, ample living space, and convenient parking included.Prime Location: Minutes away from major highways (410, 427, and 407).Close to Amenities: Just a 7-minute walk or 2-minute drive to William Osler Hospital, and a 5-minute drive to big box stores and everyday conveniences.This apartment is ideal for professionals especially those working at the nearby hospital. Dont miss out on this fantastic opportunity! (id:49269)
RE/MAX Hallmark Realty Ltd.
513 - 3939 Duke Of York Boulevard
Mississauga (City Centre), Ontario
10 +++ Custom Luxury, Updated Absolutely Splendid Elegant Loft In The Iconic Award Winning City Gate-1 At Sought After Downtown Mississauga Location Next To Celebration Square. Sleek And Modern Super Functional Layout W/ Open Concept Living And 9' & 18' Ft Soaring Ceiling. Spacious Primary Bedroom And A Large Den, Lovely Modern Kitchen W/Quartz Counter, Custom Tile Backsplash And W/BI SS Appliances. Luxury Modern Bathrooms And Stacked In-Suite Laundry. Premium Laminate Plank Floors And Modern Tile Floors in Bathrooms/Laundry. Meticulously Maintained The Iconic City Gate-1 At The Premium Mississauga Downtown Location Offers All Modern Amenities W/24 Hrs Concierge/Security. Walk To Cafes, Shops, Clubs, Events. School, Parks, Square One, Celebration Square, YMCA, Central Library, Sheridan College, Living Arts Centre. School, Daycare And Transit Only Steps Away! $$*** Super Functional Modern 1 BR + Den, 2 WR Premium Luxury Loft W/Incredible Luxury Condo Facilities! Hydro Included In The Rent. Vacant Unit, Available for Quick Occupancy**$$*** New Immigrants And Students Are Welcome! ***$$*** (id:49269)
Ipro Realty Ltd.
50 Bluewater Court
Toronto (Mimico), Ontario
Welcome to 50 Bluewater Drive Stunning Fully Renovated Freehold Townhome In Highly Sought-After Harbourview Village! The whole townhouse was recently renovated with new flooring, popcorn ceiling removed, new pot lights in family room. Upstairs, two spacious bedrooms with enough space closets in the primary bedroom and a private 3 piece ensuite. The finished basement provides extra living space, ideal as a family room or home office, laundry area, and direct garage access. Step outside to a private backyard. Steps To Humber Bay Shores, Waterfront Trails, Parks, And Lit Tennis Courts. 24 Hr TTC, A Short Walk To Go Transit. Minutes To The Gardiner, QEW, 427. Private Drive W/Built-In Garage. Quiet Street, Lots Of Visitor Parking. Convenient Access To Downtown And Airports. (id:49269)
Homelife New World Realty Inc.
21 - 4801 Steeles Avenue W
Toronto (Humber Summit), Ontario
Welcome to the Fantastic Unit #21 at 4801 Steeles Ave West, a Renovated and Upgraded Office Unit at Prime Location in High Demand Area of Toronto!! This Spacious Unit is 1250 Sqft with approx 250 Sqft mezzanine and many othe admirable features. There are 4 Professionally Finished Offices, Large Board Room, Meeting Room, Kitchenette, 2 Washrooms, 16ft Ceiling, Sprinklers installed, Ample Common Plaza Parking. This unit is Suitable for Various Commercial/Retail/Office Uses as; Doctors, Lawyers, Mortgage, Insurance, Real Estate, Immigration, Accounting, Travel Agency or any other Business Office Use. Very Convenient location on the Border of North York, Toronto/Vaughan and close to all Major Hwys 400, 407, 401 & all other Amenities. The 250 Sqft Mezzanine is not included in the Total Area and can be Used for Additional Storage. This Gorgeous Unit is Located in a Commercial/Retail/Office Plaza where many Various Types of Businesses/Offices are Operating such as: Dental Office, Accountant, Restaurant, Law Office, Travel Agency, Electrical Repair, Engineering Business & more.... Must be Seen, Don't Miss it !! (id:49269)
Century 21 People's Choice Realty Inc.
2 - 406 Roncesvalles Avenue
Toronto (High Park-Swansea), Ontario
Discover urban living with outdoor tranquility in this freshly renovated 2-bedroom apartment in the heart of Roncesvalles Village. Spanning 972 sq ft of interior space with high ceilings plus over 600 sq ft of exclusive deck space, this 2nd-level unit offers a bright, functional layout ideal for professionals, couples, or small families. Step into an open-concept living area with a generously sized den that is perfect for lounging or a dedicated home office. The newly updated kitchen and breakfast space features full-sized dishwasher and refrigerator, as well as in-suite laundry (W/D) for maximum convenience. The oversized primary bedroom offers rare extra-long depth, easily accommodating a work-from-home setup or crib space for a young family. The second bedroom boasts a large window and an oversized closet, providing ample storage. Outdoor living is unmatched: Main deck for entertaining or dining al fresco. Second deck off the kitchen is private and perfect for lounging, container gardening, or a quiet retreat. Highlights: Freshly renovated interior with modern fixtures. 2 large private decks (combined ~600 sq ft). Bright and functional layout with living, dining, kitchen, and den zones. In-suite laundry. Dishwasher. Air conditioning. High ceilings. Steps to TTC, cafés, High Park, and boutique shops on Roncesvalles Ave. Street permit parking. Utilities: Gas tenants account. Electricity tenants account. Water and garbage $75/month. *For Additional Property Details Click The Brochure Icon Below* (id:49269)
Ici Source Real Asset Services Inc.





