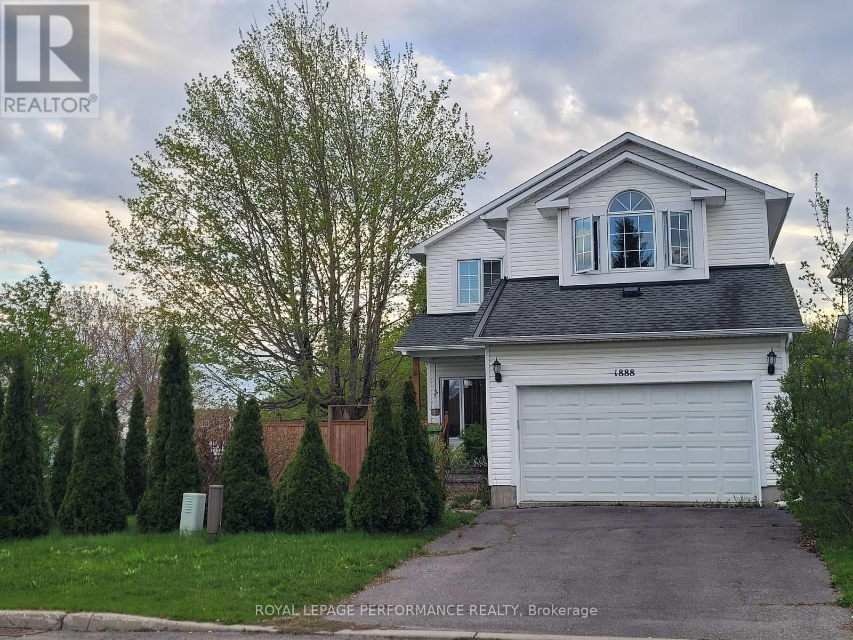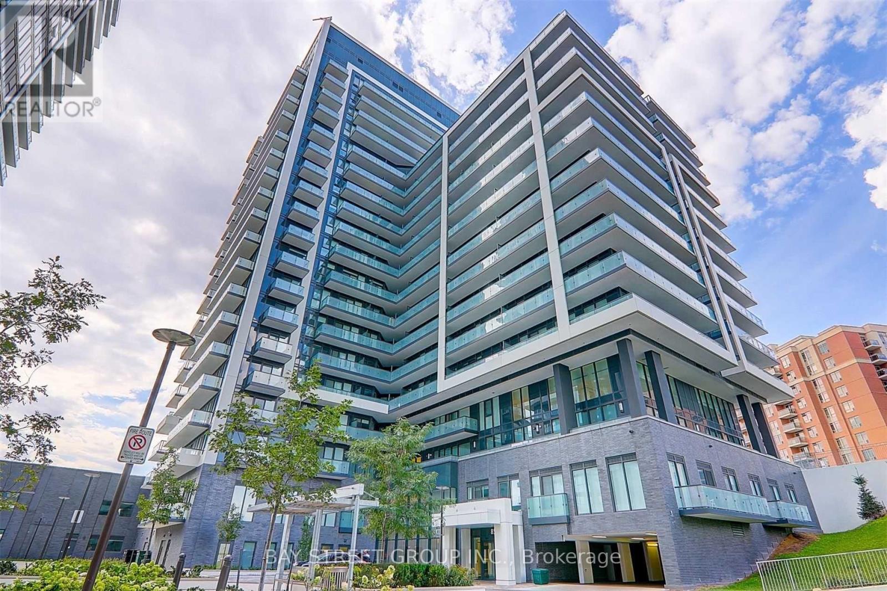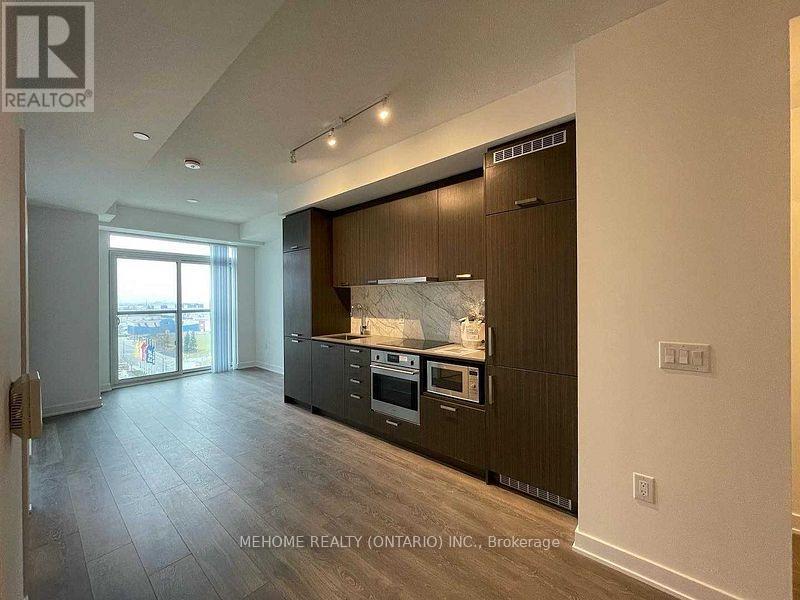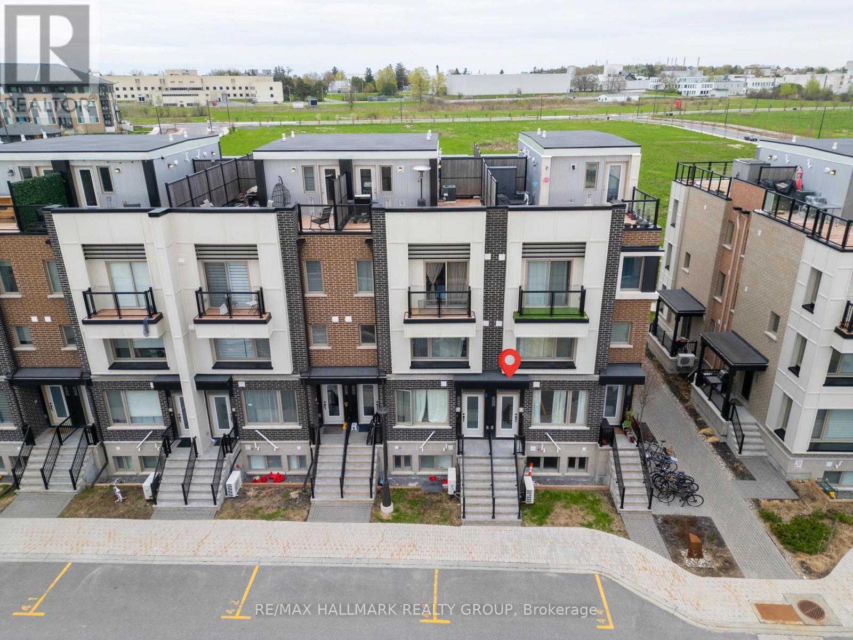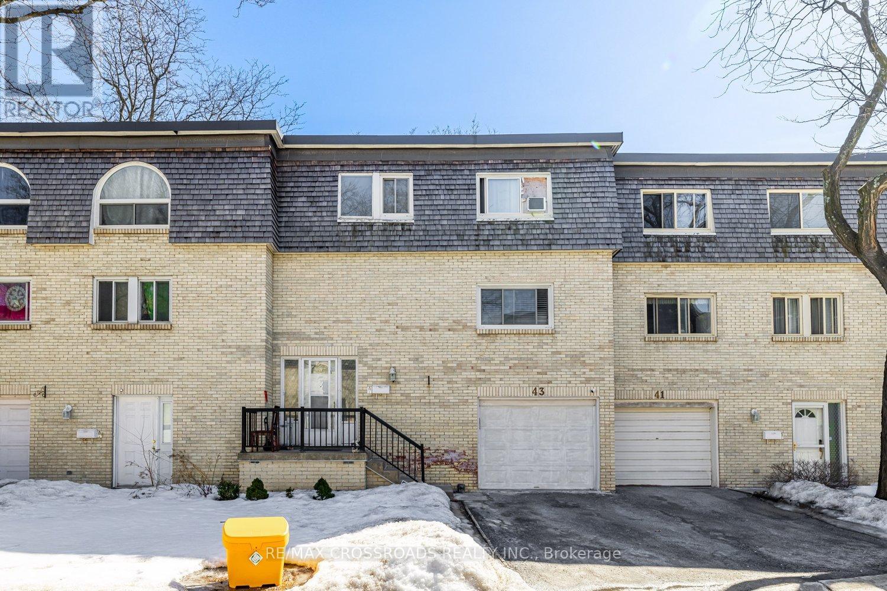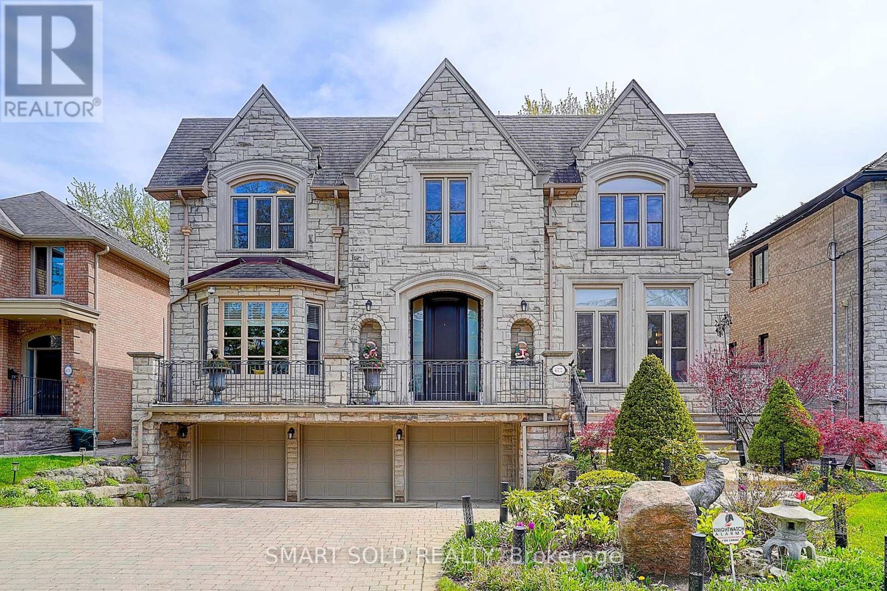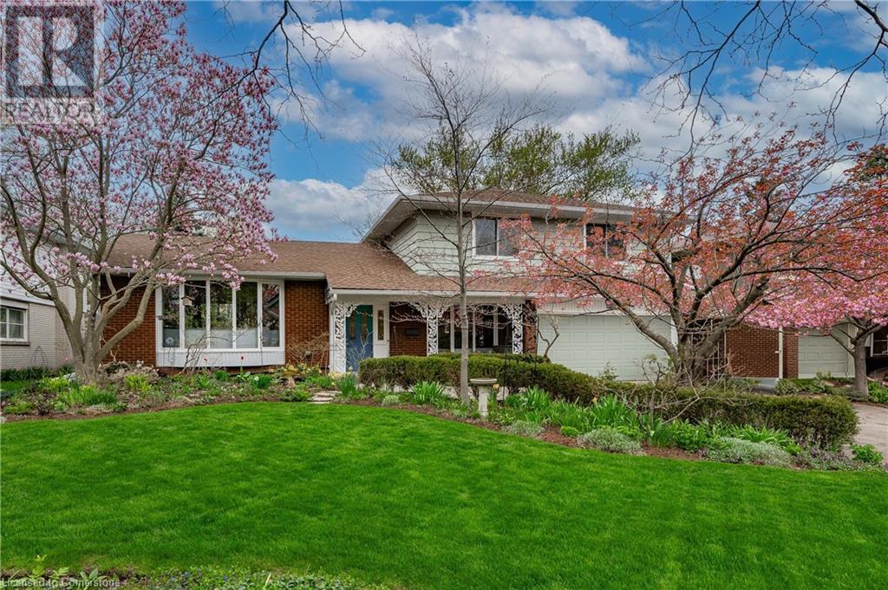1888 Northlands Drive
Ottawa, Ontario
Welcome to 1888 Northlands Dr, a large detached 3 bedroom, 2.5 bathroom home on a newly fenced corner lot. This home is available for lease in a desirable central Orleans neighbourhood. The family room with its vaulted ceiling has a wood burning fireplace and the sliding door leads to the private back yard from the kitchen. Lots of storage, granite counters and newer appliances complete the eat-in kitchen. The primary bedroom with its vaulted ceiling is spacious and bright. The 4 pc ensuite and large walk-in closet complete this space. The other bedrooms are the same large size. Hardwood flooring and large windows are found throughout the main and upper levels, providing plenty of natural light; laundry is located in the kitchen pantry; a double garage with total parking for 6 cars and a large, fully fenced yard with patio complete the property. The unfinished lower level provides space for kids to play and lots of storage. This home is in a great, established area, close to schools, transportation, shopping and recreation facilities. (id:49269)
Royal LePage Performance Realty
705 - 85 Oneida Crescent
Richmond Hill (Langstaff), Ontario
YONGE PARC by Pemberton! Luxurious & Functional 1+Den with 2 Bath 680 Sqft + 55sqft Balcony, No Wasted Space, Den can be used as 2nd Bedroom! Primary bedroom features spacious walk-in closet! Modern Kitchen with Quartz countertop and full size appliances; Quick walk to Langstaff GO station and future subway station, steps to Yonge Street, park, community centre, school, shopping, entertainment, quick drive to Highways 7/407/404/400. One Locker and One Parking included! (id:49269)
Bay Street Group Inc.
36 Cashmere Crescent
Markham (Milliken Mills East), Ontario
Prime Brimley/North Of Steeles Location, Step To Steeles, Parks, Schools and Ttc.9' Ceiling w/ Smooth Finishing & Pot Lights, Hardwood Flooring Throughout 1st & 2nd floor, Main Floor Laundry, Direct Entry into Garage, 3 Additional Bedroom With 2 Ensuites And Walk In Closets Enough for Big Families, Newer Interlock Driveway. Move In Ready. (id:49269)
Homelife Excelsior Realty Inc.
715 - 10 Honeycrisp Crescent
Vaughan (Vaughan Corporate Centre), Ontario
Two year New Mobilio Condo By Menkes Located Near Vaughan Metropolitan Centre Transit Hub. Amazing One Bedroom Plus A Large Den With Open Concept Layout. Clear West View. Minutes To Vmc Subway, Bus Transit, Hwy 400 & 407. Close To Ikea, Retail Stores, York University, Vaughan Mills Mall, Canadas Wonderland & Brand New Vaughan Smart Hospital. Included One Underground Parking. (id:49269)
Mehome Realty (Ontario) Inc.
59 Defence Street
Ottawa, Ontario
Welcome to this stunning and modern 4-bedroom home that beautifully balances modern sophistication with everyday comfort. As you enter, you're greeted by a grand open foyer with soaring ceilings that immediately create an airy and bright ambience. The main level showcases a stylish, open-concept design complete with upgraded hardwood flooring. A captivating 3-sided fireplace seamlessly connects the dining and family rooms adding warmth and elegance to the space. The kitchen is a showstopper, featuring tall cabinets, sleek quartz countertops and premium finishes perfectly complemented by a spacious breakfast nook ideal for relaxed mornings or casual meals. Upstairs, you'll find four generously sized bedrooms, along with the added convenience of a second-floor laundry room. The primary suite offers a peaceful retreat with a walk-in closet and a spa-inspired 4-piece ensuite. All bathrooms in the home have been thoughtfully updated with contemporary finishes. The fully finished basement provides even more versatility, offering a 3-piece bathroom and a kitchenette ideal for visiting guests, in-laws, or creating your own private entertainment zone. With a double-car garage and a sought-after location within walking distance to parks, schools, and shopping, this home delivers on both style and practicality. Perfect for families and entertainers alike, it's ready for you to move in and enjoy. Don't miss out, book your private showing today! (id:49269)
RE/MAX Hallmark Realty Group
5307 - 898 Portage Parkway
Vaughan (Vaughan Corporate Centre), Ontario
Beautiful, bright, 2 bed room condo plus study in the desirable heart of Vaughan . This amazing unit boasts an open concept layout, modern kitchen with stainless steel appliances, laminate flooring throughout, 9 foot ceilings, floor-to-ceiling windows, balcony with gorgeous unobstructed south views. The primary bathroom has a 4 piece ensuite, second bathroom with 3 pieces. Steps to the Vaughan Metropolitan Centre Subway & Bus Station ,Hwy 7, 407, 400, Costco, Ikea, Vaughan Mills, Cineplex Movies, restaurants, groceries, parks, Vaughan spital, Canada's Wonderland, and York University. 24 Hour Concierge, Exercise Room, Functional Business Center, Visitor Parking, and More. (id:49269)
Right At Home Realty
545 Ozawa Private
Ottawa, Ontario
Move-in ready and designed for modern comfort, this beautifully crafted condo in the Rockcliffe area of Ottawa offers everything you need to feel right at home. Located in the sought-after Wateridge Village community just minutes from New Edinburgh and the ByWard Market, this unit blends contemporary style with everyday convenience. Step inside to discover a spacious, bright open-concept layout, and beautiful finishes throughout. The inviting kitchen features granite countertops, a large peninsula perfect for entertaining, and stainless steel appliances. Whether you're preparing meals or hosting guests, the seamless flow into the living and dining area keeps everyone connected. The stylish brick exterior adds curb appeal. A few steps down, you'll find two spacious bedrooms and a beautifully appointed bathroom. With in-unit laundry, plenty of storage, and a location that combines natural beauty with urban accessibility, this condo truly has it all ready for you to move in and make yourself comfortable. (id:49269)
RE/MAX Hallmark Realty Group
104 Dunbarton Court
Ottawa, Ontario
Welcome to Dunbarton court in the sought-after Cardinal Glen community. This rarely available END-UNIT 3 bed 2.5 bath family home offers a DOUBLE CAR GARAGE on a large private lot. The main floor with its pristine HARDWOOD FLOOR, features a spacious living room with a cozy wood burning fireplace with an adjacent dining room, perfect for family gatherings. The bright kitchen enjoys a desirable window over the sink, pantry and pullout drawers for a well organized kitchen, unique stainless steel countertop and backsplash with a combination cooktop and wall oven. Enjoy your casual meals in the attached eat-in area while overlooking the gardens via the large patio doors. The 2 level deck with its collapsible automatic awning, offers a great area for alfresco dining surrounded by the perennial gardens in the private yard. The bright stairs leads to the upper level which offers the same pristine hardwood floor, sun filled loft area perfect for a bright office/den or easily convertible to a 4 rth BEDROOM, two generously sized bedrooms and a 4-piece bathroom. The large bright primary bedroom features cathedral ceiling, a 5-piece ensuite and a large WALK-IN CLOSET. The lower level features a spacious family room perfect for TV viewing and play areas for the big and small kids. As a bonus, this large CORNER LOT offers a maintenance free perennial landscaping served by a 5 zones SPRINKLER SYSTEM. The mature Cardinal Glen enclave benefits from the lush nature nearby, its own city park WITH PLAY STRUCTURES, proximity with the shops/bistros on Beechwood, easy access to the NCC biking and walking paths along the Ottawa River, La Cite Collégiale, Montfort Hospital, and much more. Don't miss your chance to move into this great neighborhood , minutes to downtown. (id:49269)
Exp Realty
319 Delaney Drive
Ajax (Central West), Ontario
Well Maintained 4Bedroom 2.5 Bathrooms 2 Parking Spaces Plus One In Garage. Hardwood Floors Throughout, Large Frontage And Big Backyard. Gas Line For Bbq, Gas Fireplace And Gas Dryer.Close To All Amenities, 401 (5Min Drive), Ajax Go Station (8 Mins Drive) And A Park With Splash Pad At Walking Distance. Close To Highly Rated English, French And Montessori School bus Stop At The Door Steps. Minutes To Hwy 401, Shoppings, Go Station And Pickering Town Centre. (id:49269)
Century 21 Percy Fulton Ltd.
2977 Seagrass Street
Pickering, Ontario
Brand New Semi-Detached 2-Storey 3 Bedrooms, 3 Bathrooms. Located In A Welcoming, Family-Oriented Neighborhood In Greenwood, Pickering, The Home Offers An Open-Concept Design, Quartz Counter On Kitchen, 9-Foot Ceilings On Main and 2nd Floor. The Ground Floor Boasts A Spacious Great Room Combined With The Dining Room and Hardwood Floor. All Brand New Appliances. Ideally Situated Near Highway 407, Highway 401, The Go Station, Shopping Centers, Schools, Parks, Hiking Trails, and Various Other Amenities. (id:49269)
Homelife New World Realty Inc.
1010 Kennedy Road
Toronto (Dorset Park), Ontario
Your Searching End Here. Detached Double Garage New Stylishly Renovated From Top To Bottom Single House. 3 Bedrooms With 2 Kitchens, 3 Washrooms, and Solarium Room. Roof Shingle 2024, New Kitchens, Washrooms on Main and Basement, Stone Counter Top, All New Stainless Steels Appliances, High End Laminate New Floor, Carpet Free, New Painting, Newer Furnace, Rough In Laundry On Main Floor. Separate Entrance To Finished Basement With Kitchen and TWO Washrooms. New Double Garage Doors. Electrical Panel Upgraded to 200AMP, Perfect For Multiple Families & EV Charging. Convenience Location To Bus, Subway, Community Center and Supermarket. Nothing To Do, Just Move In and Enjoy. Please Check The Vitual Video For More Details. (id:49269)
Homelife New World Realty Inc.
70 - 43 Courville Coachway Way
Toronto (Pleasant View), Ontario
**MOTIVATEDSELLERS** After Sought Quiet Neighborhood In Pleasant View C15 Area.Bright and Spacious 3+1 Beds & 3 Baths. A Family Room Walk-Out To Yard. Minutes To Seneca College,Close To Shopping Area,Close To TTC and minutes to Hwy 404 and Hwy 401. (id:49269)
RE/MAX Crossroads Realty Inc.
3411 - 1001 Bay Street
Toronto (Bay Street Corridor), Ontario
Walk score of 99, Coupled with fresh paint and recent bathroom renovations, The building boasts a range of amenities, from an indoor pool, gym, and 24-hour security to a squash court, BBQ area, and guest suites. Conveniently located within walking distance of the University of Toronto, Ryerson, hospitals, Queens Park, and public transit. (id:49269)
Nu Stream Realty (Toronto) Inc.
677 Woburn Avenue
Toronto (Bedford Park-Nortown), Ontario
Introducing 677 Woburn Ave, A Rarely Offered 60 X 133 Estate Nestled In Bedford Park-Nortown, One Of The Most Prestigious Neighbourhoods In Toronto. Fully Reimagined In 2023 With Thoughtful Craftsmanship, This Grand Family Home Showcases Soaring 11-Ft Ceilings, A Majestic 28-Ft Foyer, And Elegant Hickory Hardwood Throughout. The Custom Chefs Kitchen Features A Water Purification System And Garbage Disposal, Seamlessly Connecting To Sunlit Living Spaces Designed For Modern Living And Timeless Entertaining. The Primary Retreat Boasts A Private Spa Experience With A Steam Sauna. Major Upgrades Include Two Owned Furnaces, Two A/C Units, Dual Tankless Water Heaters, Steam Humidifier, And HRV System For Ultimate Comfort. The Resort-Style Backyard Offers A Newly Landscaped Stone Patio, A $100K Hot Tub, Covered Gazebo, In-ground Pool, And Lush Mature Gardens, A Tranquil Oasis For Everyday Living. Completing This Offering Is A 3-Car Garage With Tesla Charger. Prime Location Steps To Havergal, Minutes To UCC, BSS, Avenue Road Shops, And Hwy 401. A Rare Opportunity To Experience Refined Family Living Where Sophistication Meets Convenience. (id:49269)
Smart Sold Realty
413 - 250 Lawrence Avenue W
Toronto (Lawrence Park North), Ontario
Beautiful Brand New Luxury & Prestigious 1+den. Bright And Spacious, Open Concept Layout. Located At Lawrence Ave & Avenue Rd, Walking distance to John Wanless P.S.Glenview Senior P.S., Lawrence Park C.I. and Havergal private school. The Avenue Road and Yonge Street shopping district offers top-notch restaurants, shops, and specialty food shops. The private balcony provides a quiet place to relax while overlooking the greenspace and creek. Walk to the bus routes then hop on the Yonge Street subway line and you are downtown in 20 minutes! Steps to subway, easy access to public transit and 401 (id:49269)
Everland Realty Inc.
123 Wade Road N
Smithville, Ontario
Beautifully updated 5-bedroom, 2-bath raised ranch, perfectly situated in a highly sought-after, family-friendly neighborhood. This spacious, turnkey home features just under 2000 sq ft of finished living space with an updated kitchen complete with stone countertops, classic subway tile backsplash, fitted with sleek stainless steel appliances. Contemporary lighting, gorgeous flooring, and updated bathrooms with stylish fixtures bring a fresh, modern touch throughout the home. The inviting family room, centered around the warmth of a gas fireplace, provides the perfect setting for family game nights or relaxed evenings in. The lower level also offers potential for multi-generational living or added income opportunities. You'll also find ample storage and a space for a home office. From the dining room step outside by way of the new patio door to your own private backyard oasis, framed by mature trees and lush greenery. The outdoor space is perfect for entertaining and relaxing, featuring a spacious, partially covered deck, tranquil fish pond, and convenient under-deck storage. Peace of mind comes easy with all major components updated and maintained/serviced over the years, including the roof (2020), furnace and A/C (2009), vinyl windows, copper/PEX/PVC plumbing, and 100-amp copper wiring. The spacious 1.5-car garage is a perfect for a man/hen cave, offering inside entry, loft storage, and a door leading to the backyard. This Gem is tucked away on a quiet dead-end street, and just steps from the scenic Smithville Scenic Trail, ideal for nature enthusiasts or fishing in the creek with the kids. In the midst of excellent schools, shopping, the Leisureplex (featuring an arena, splash pad, skatepark, and more), and only a 12-minute drive to the QEW. Open house scheduled May 17&18 from 2–4 p.m. Whether you're starting out or settling down, this is an opportunity you don’t want miss to own a home and a lifestyle that truly blends comfort, convenience, and natural beauty. (id:49269)
Keller Williams Complete Realty
5111 Bayfield Crescent
Burlington, Ontario
Welcome to the neighbourhood! This home is located in the sought after Elizabeth Gardens Community. This lovely home, tucked away on a family-friendly crescent has been meticulously maintained and updated. This three plus one bedroom home is move-in ready. Minutes to top-rated schools, the lake, Burloak Waterfront Park, Skyway Community Centre and amenities that will meet all of your needs. You will enjoy relaxing in the peaceful yard with perennial gardens and a fully fenced pool-sized lot. The spacious white eat-in kitchen (2022) has ample counter space, quartz countertops and stainless steel appliances. Notice the spacious, sun-filled living room with a radiant fireplace and the dining room that overlooks the beautiful rear yard. Upstairs, you will find a large primary bedroom overlooking the backyard and gardens. Two additional, generously sized bedrooms adorn this floor. The main bathroom (2021) has been renovated with double sinks and a convenient, separate bath and shower. The above grade lower level features a generous-sized family room and gas fireplace. Completing this level is a powder room, Laundry room, garage entry, and an entrance to the backyard. In the basement, you will find a bedroom with an egress window, a bathroom as well as ample storage. A utility/workshop, a storage room under the family room rounds out this floor. Everything has been updated including wiring, roof and sheathing (2023) and all bathrooms, HVAC (2011). This home offers incredible living space, whether you are hosting an event for your family and friends or simply seeking some private space on your own. Dont miss out on this incredible opportunity! (id:49269)
RE/MAX Escarpment Realty Inc.
952 - 10 Capreol Court
Toronto (Waterfront Communities), Ontario
Welcome to this beautifully laid-out condo unit at 10 Capreol Court, located in Toronto's vibrant CityPlace community. This excellent 2-bedroom, 2 full bathroom plus den unit offers a smart and spacious 745 sq ft interior with a sunny, southeast exposure that fills the space with natural light. The open-concept kitchen includes a super-sized built-in pantry offering ample storage, while floor-to-ceiling, wall-to-wall windows provide stunning views and an airy ambiance. Step out onto your private walk-out balcony overlooking the serene rooftop garden, perfect for relaxing or entertaining. The layout is ideal for families, featuring a master bedroom, an indoor second bedroom, and a versatile den for work or guests. Building amenities include an indoor pool, full gym, and shared laundry facilities. Situated just steps from Canoe Landing Park and a dog park, with nearby access to public and Catholic schools, Sobeys, The Well, the lake, a community center, and a library, this condo blends urban convenience with lifestyle comfort in one of downtown Toronto's most dynamic neighborhoods. (id:49269)
Royal LePage Signature - Samad Homes Realty
80 Queen Street
Smiths Falls, Ontario
Have you ever wished to be able to launch your canoe or kayak right from your own back yard and be located within walking distance to all the amenities that Smiths Falls has to offer? Look no further than to this handsome, updated and well maintained home! Step inside the front entry and see a beautiful staircase leading to the upper level landing. The spacious kitchen, complete with quartz counter tops, an abundance of cabinets & ceramic tile floor, opens to both the dining room and a good sized living room featuring a warming woodstove and hardwood floors. Vaulted ceiling and terrace doors in the four season sunroom open out to the tiered waterfront facing deck. Finishing off the main level you will find a custom 4 piece bathroom/laundry room with its own exterior access out to the hot tub deck area. A back stair case off the living room leads you to the bedroom/den area and down the hall you will find a spacious room with a view, primary bedroom, complete with two closets. (Previously was two bedrooms and could be converted back again if needed). The four piece bathroom has linen storage as well. The property is lovely, complete with a fenced area off the decking for kids or pets, perennial gardens, fruit trees, luscious lawns and of course a stunning river view!!. The floating dock is permitted from Parks Canada and provides a great space to watch the boats go by! A major upgrade recently includes "Roofs of Steel" steel roofing. Good storage in the unfinished basement area which also has outside access. Welcome home! (id:49269)
Coldwell Banker Settlement Realty
446 Cameron Rd
Huron Shores, Ontario
Delightful century home with a 30 x 20 double garage on 2.47 with many updates since 2020, including a metal roof, most of the windows, bathroom and kitchen renovations, additional heat pump, outbuilding improvements and additions plus much more. Add your finishing touches to retain this graceful home's beauty in this lovely and tranquil location. Features include efficient geothermal forced air heat, central A/C, level property with a section of wooded lot and balance nicely landscaped, has both a living room and family room on the main level, large south facing sunroom, and screened porch. This large home has 2,320 sq ft of living space with 5 bedrooms/2 bathrooms and an unfinished part basement with 896 sf. Be sure to see the 3D virtual tour of the home on-line and schematic floor plans and more information is available on request. Please book viewings with the Realtor of your choice at least a day in advance. Seller will reply to offers on or after May 20, 2025 at 11 am. (id:49269)
Royal LePage® Mid North Realty Blind River
Lot6&7 North Avenue
Arran-Elderslie, Ontario
A RARE FIND! THIS IS A BEAUTIFUL BUILDING LOT. Located on North Avenue in the Town of Tara, with farm field behind you. Quiet street, but the vicinity to downtown Tara is Ideal. TARY AWHILE IN TARA. (id:49269)
RE/MAX Grey Bruce Realty Inc.
19 Station Road S
Kirkland Lake (Kl & Area), Ontario
Move-In Ready! This updated home has everything, from ample parking, fenced back yard with deck and grass space, main floor laundry, and spacious rooms throughout. When you enter the home you have a mudroom with large closet, perfect for coat/shoe storage. The large living room is filled with lots of natural light and flows nicely in to the kitchen/dining area. The Kitchen provides plenty of storage and countertop space, newer fridge and stove, and the open concept to the dining area is perfect for entertaining. The laundry/back mudroom area is a convenient space with patio door access to the back deck and includes newer washer and dryer. Completing the main floor is an oversized primary bedroom and a large 5 piece bathroom with linen closet. Upstairs there is another oversized bedroom, a 2 piece powder room and a third bedroom. Enjoy spending time outside? The yard is fully fenced, has plenty of deck space for both dining and a sitting area, then there is the grassed area for playing games, the kids to enjoy or for your furry friends. (id:49269)
Century 21 Temiskaming Plus Brokerage
44 Nottingham Avenue
Sudbury, Ontario
Modern Slab on Grade in Minnow Lake – Built by Zulich Homes. Downsize without compromise in this brand new 2-bed, 2-bath home in Minnow Lake’s sought-after Zulich subdivision. Designed for comfort and style, it features in-floor heating, a sleek kitchen with white cabinetry, wood island, and quartz countertops. The bright open layout is filled with natural light from large windows, and the primary suite offers a double-sink ensuite with a glass and tile shower, plus a walk-in closet. With a stone front exterior, finished garage, and upcoming sod and paving, this home is the perfect blend of modern luxury and low-maintenance living. (id:49269)
RE/MAX Crown Realty (1989) Inc.
1600v Murray Lake Road
Hagar, Ontario
""Charming Off-Grid Cottage on Tranquil Murray Lake"" - Escape to your own private paradise with this one-owner, off-grid cottage. This south-facing retreat offers an idyllic blend of comfort, privacy, and natural beauty. 4-bedroom cottage boasts an open-concept layout, ideal for family gatherings or entertaining guests. Full kitchen equipped with fridge and propane stove. Full bathroom ensures modern convenience. Step outside to expansive decking measuring 20 x 30 feet, perfect for soaking in breathtaking lake views or hosting summer barbecues. A child-friendly shoreline with 2 lockstone seating areas. The property is a true gem, featuring a cozy 12 x 20 sleep cabin for extra guests, a sauna building with change room and a workshop for your projects or hobbies. Powered by an inverter solar system, this eco-friendly retreat embraces sustainable living without sacrificing comfort. Taxes only $1050 a year. Located just 73 km from Costco and 28 km north of Hagar, this haven offers seclusion without isolation. Outdoor enthusiasts will revel in excellent hunting and fishing opportunities, with the lake and surrounding wilderness as your playground. This cottage promises a lifestyle of peace, privacy, and endless possibilities. Don’t miss your chance to own this extraordinary off-grid retreat—schedule a viewing today! (id:49269)
John E. Smith Realty Sudbury Limited

