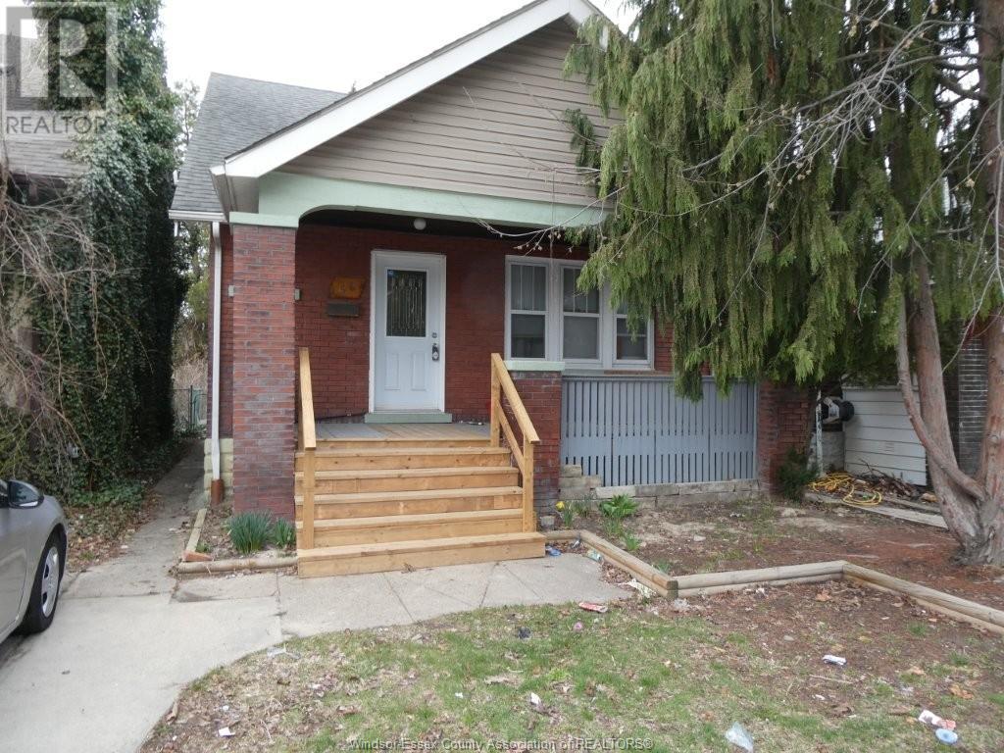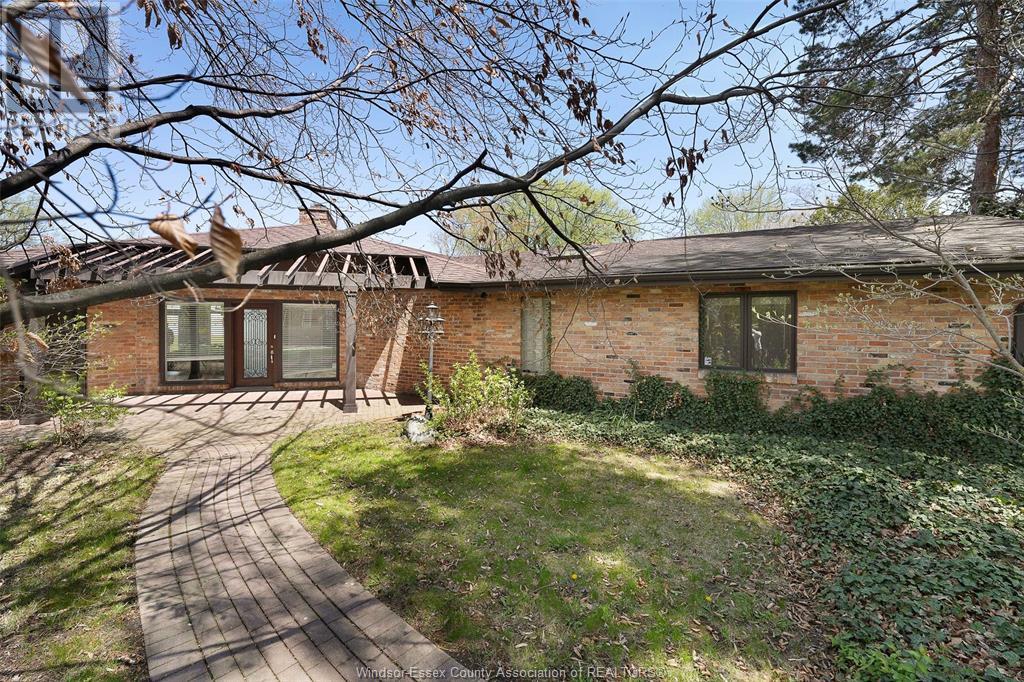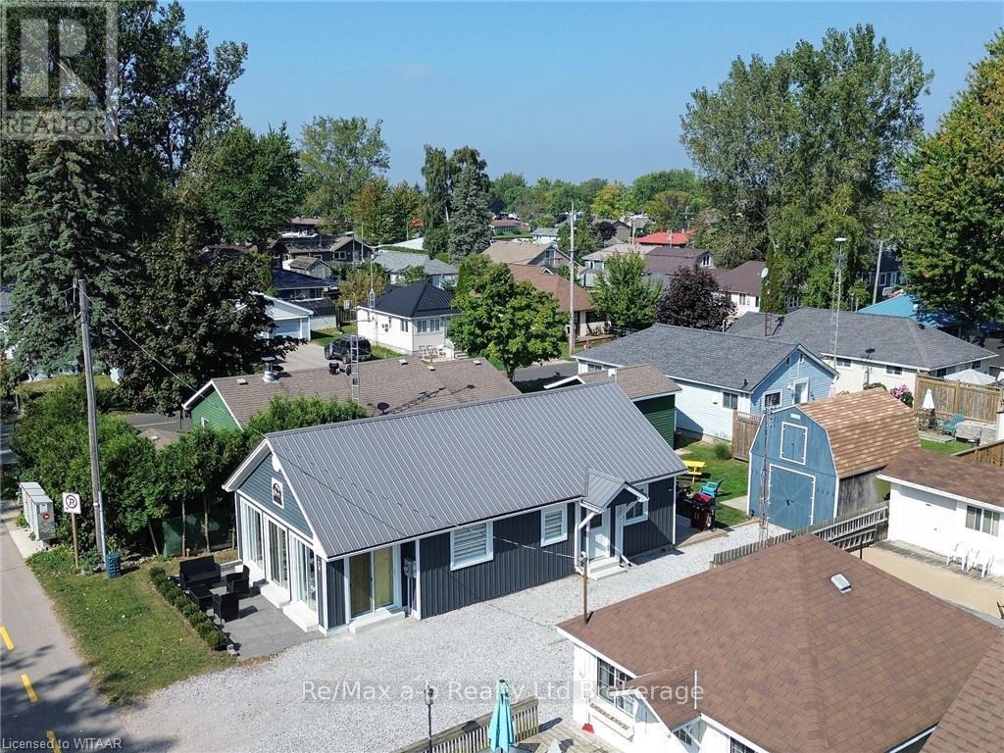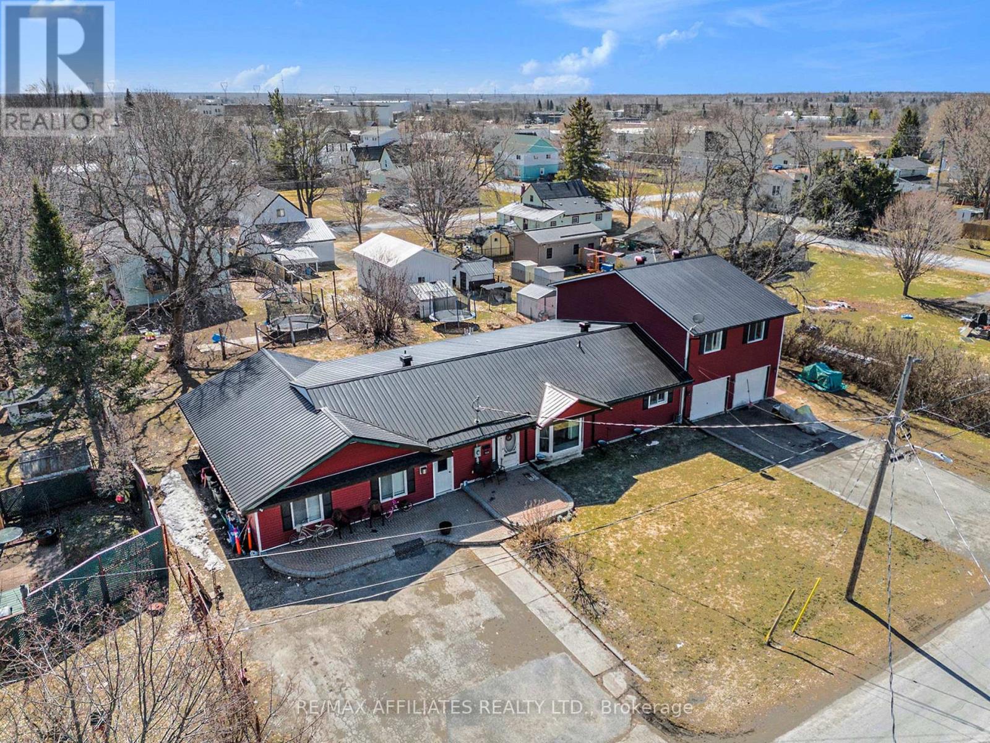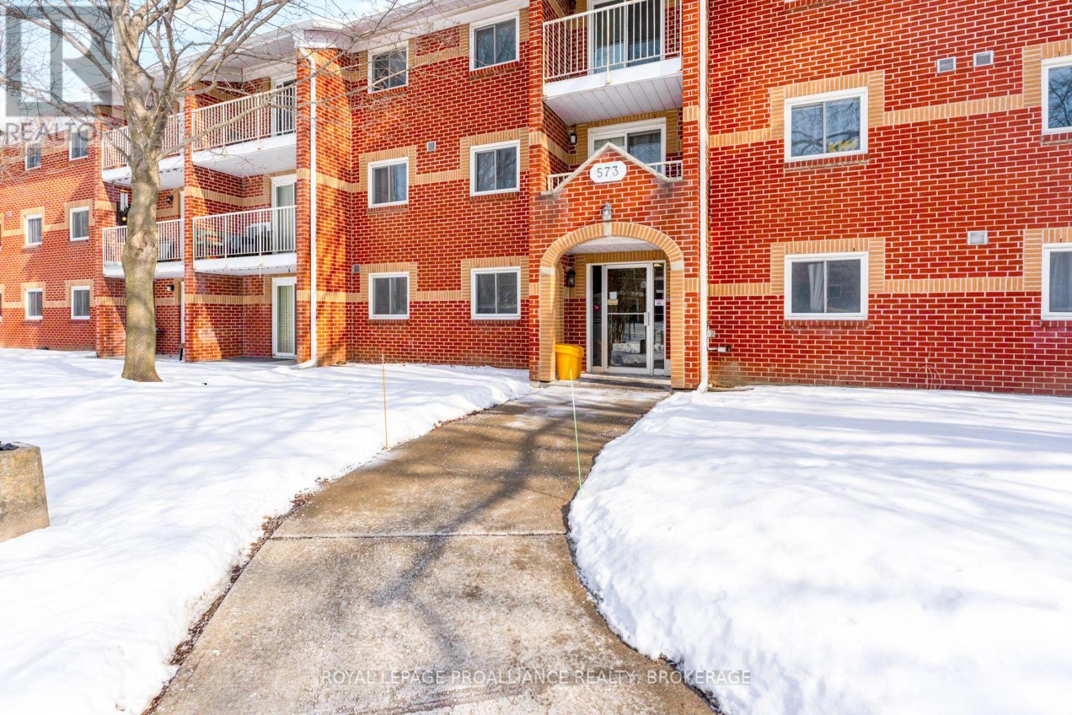378 Ashworth Drive
Newmarket (Bristol-London), Ontario
Opportunity Knocks! Own a detached brick home with lovely curb appeal and a finished basement in one of Newmarket's most sought-after family neighbourhoods! Situated on a mature, private, 60-foot wide lot, this lovingly maintained brick home is just a short walk to the GO Station, historic Main Street, and beautiful Fairy Lake. This freshly painted approx.1,528 sq ft home offers a bright and spacious layout. The sunny Eat-in Kitchen features solid Oak Cabinetry, Granite Countertops and a walkout to a large Deck and expansive Fenced Backyard, perfect for entertaining. Enjoy the combined living and dining rooms, filled with natural light from oversized windows. Upstairs, you'll find a full 4-piece bathroom and three generously sized bedrooms, including a primary bedroom with double closets. The finished basement provides a cozy family room with a gas fireplace, a large utility/laundry room, and ample storage space, ideal for family living. Relax on the covered front porch and take advantage of the home's unbeatable location, close to top-rated schools, parks, trails, shopping, transit, Southlake Hospital, and more. Perfect for commuters, just 5 minutes to Highway 404 and steps to all the amenities of Main Street and Fairy Lake! $$$ Upgrades include: Ceramic Tiles (Main) Freshly Painted Throughout 2025, Eavestroughs and Downspouts 2023, Roof Shingles 2017, Vinyl Windows, Gas Furnace, 100 Amp Electrical Panel, Hard Wired Smoke Detector(s), Granite Counter in Kitchen, Central Vac, Electric Garage Door Opener with Remote, Large Shed, Interlock Front Walk. Take advantage of this rare opportunity to put down roots in a welcoming and well-established community! (id:49269)
RE/MAX Realtron Turnkey Realty
1567 Goyeau
Windsor, Ontario
Good downtown location close to shopping, banks, bus routes, restaurants, clinics, schools, park. Offers immediate possession. 4 bedrooms, dining room, large living room with hardwood, kitchen with appliances, 3 pcs bathroom, huge unfinished basement. Fenced backyard. Minimum lease of 1 year @ $2,200 per month. Tenants are responsible for gas, hydro, and water. First and last months rent required. Photo ID. 3 References. Excellent Credit required and to be provided by Tenants. Proof of long term employment. Rental Application. Tenant Liability Insurance. No Smoking or vaping. No drugs. No Pets. (id:49269)
Buckingham Realty (Windsor) Ltd.
6300 Riverside Drive East
Windsor, Ontario
Welcome to your lakeside retreat! This sizable ranch home offers breathtaking views of the lake, complete with a charming gazebo perched between 2 trees—perfect for enjoying unforgettable sunsets. Step inside to an open-concept layout that seamlessly connects the living room w/ cozy fireplace, kitchen, eating area & dining space, creating a warm and inviting atmosphere for everyday living. An additional sunroom/living room provides a sunny, serene space to relax year-round. With 3 bathrooms & 4 bedrooms—or 3 bedrooms plus an oversized walk-in closet for the primary suite. The expansive backyard offers plenty of space for outdoor activities, while the large, detached garage and ample parking make room for guests, hobbies, or storage. Great Location! Whether you're looking for a forever home or a weekend escape, this lakeside gem delivers comfort, space, and unforgettable views. Call for your private showing. (id:49269)
Keller Williams Lifestyles Realty
74 Erie Boulevard
Norfolk (Long Point), Ontario
Welcome to the Lazy Loft !This three bedroom cottage offers an escape with opportunities for both relaxation and many local activities..Beach accessis just a short walk across the street (approx. 200 yards), fishing, Boating, one of the best Birding areas in North America, 18 hole golf, and all the conveniences of Port Rowan for shopping just minutes down the road.This property boasts a unique blend of rustic charm with modern amenities.Enjoy the spacious open-concept living area including the large modern kitchen complete with stainless appliances, ( fridge, stove, microwave and a beverage fridge). Laminate floors throughout and a renovated bathroom tile floor, equipped with a walk-in shower.The cozy loft currently serves as a separate level primary bedroom or additional living space. Outdoor living is at its best, with a front patio perfect for chilling and chatting with freinds and passerbys.Step into the rear yard to discover a good size deck with chaise lounges. A fire pit for the evenings with friends and family.Also a well built private outdoor shower with hot and cold water. The two storey shed could easily be converted into a great bunkie for the visitors or teenagers. The pull down ladder gets you up into the second level for storing those less used items. The maintenance on this place is pretty close to ZERO, allowing you to enjoy all it has to offer.Water supplied by Longoint Water Compnay $1195.for year 2025 (to be pro rated on closing),Furniture, kitchen dishes, cutlery Pretty much a turnkey cottage/investment. Has been used as a summer rental with great success and great clients. (id:49269)
RE/MAX A-B Realty Ltd Brokerage
460 Regent Street
Hawkesbury, Ontario
Amazing opportunity awaits in the heart of Hawkesbury! This fully renovated 2-storey duplex offers strong rental income and a fantastic return on investment. Featuring two separate hydro meters, this property includes a spacious 3-bedroom unit (Apt A) and a charming 1-bedroom unit (Apt B). Both units have undergone full kitchen and bathroom renovations over the last two years, along with updated flooring and newer appliances. Ideally located in centre town Hawkesbury, within walking distance to shopping, restaurants, parks, and all amenities. Whether you're an investor looking for turn-key cash flow or a buyer seeking a live-in plus income option, this property checks all the boxes! Main floor pays 2300 plus utilities and upper unit pays 1600 plus utilities. (id:49269)
Exp Realty
65 First Street
Smith Falls, Ontario
Rare opportunity offering over 3551 sq ft of living space on one level plus an above garage finished 2 bedroom loft. This home was significantly renovated over the past years and has a new feel. From the main entranceway foyer there is a living room with a cozy gas stove, an office, large main bedroom, renovated bathroom with walk-in shower and corner air jet tub, a 2nd and 3rd bedroom, spacious kitchen with island table, oak cabinets, dining area, storage room, a powder room and laundry room. Currently the finished two car garage is being used as living space but clearly is a large deep garage with heat. Above the garage adds a family room, a 3-piece bathroom and two additional bedrooms. As an added bonus the lower center area of the home offers a 1-bedroom in-law suite with living area, updated kitchen and a 4-piece bathroom. Newer laminate flooring and tile throughout the home. Newer siding, Steel roofing. 200-amp breaker panel with subpanel. Natural gas heating. Municipal Sewer and Water. Two double car wide driveways. Two car double depth garage (34 x 21.5). This is a double lot, 120 x 120. Fit for multi-generational or a large family to enjoy. (id:49269)
RE/MAX Affiliates Realty Ltd.
35998 Mcdiarmid Line
Southwold, Ontario
Nestled on a serene 2 acre treed lot, this 1.5 storey country home offers the perfect blend of privacy and comfort. Featuring 2+2 bedrooms and 2 bathrooms, this home is perfect for those looking for a peaceful retreat with plenty of space to grow. Updates within the last few years include windows, furnace and central air, ensuring modern efficiency and comfort. The newer generator provides added peace of mind during any weather event, while the durable metal roof enhances the homes curb appeal and longevity. The rear and side yard are beautifully wooded, offering a tranquil setting that's picturesque year round. Though the home is in need of some cosmetic renovations, it provides a fantastic opportunity to personalize and make it your own. Whether you're seeking a quite country escape or a project with potential , this property is ready to welcome its next owner. (id:49269)
Elgin Realty Limited
39 Carolina Way
Port Rowan, Ontario
Welcome to 39 Carolina Way, a beautiful well-kept bungalow in the Villages of Long Point Bay. This model features a 2 car garage, hardwood floors, a nice bright open concept living room area. Plenty of windows with lovely views of the Village park and pond. Backyard has a concrete pad and red maple tree that provides lots of shade, awning on the west side makes the outdoor space perfect for entertaining. Spacious primary bedroom complete with a walk-in closet and ensuite bathroom. Second main floor bedroom is currently used as an office. The basement is mostly finished with a large open family/sitting room, a bedroom and a two piece bathroom. In the unfinished portion of the basement there is a nice sized storage area. All owners must become members of the Villages of Long Point Bay Residence Association with monthly fees currently set at $60.50. Members have their own clubhouse that features an indoor pool, hot tub, fitness room, billiards room, games room, woodworking shop and a large hall where dinners, dances and events are hosted, can hear the music from the backyard. Clubhouse is just a short walk away! In addition, the village park has a walking trail around a pond, garden plots, pickle ball courts, shuffleboard, bocce ball and much more! Plenty of opportunity for active living in the area with local amenities including the beaches of Long Point and Turkey Point, boating on Long Point Bay, golfing, wineries, breweries, hiking and the shops and boutique stores of Port Rowan. This property is a must to come see! Also listed on LSTAR MLS - X11998411 (id:49269)
Peak Peninsula Realty Brokerage Inc.
3471 Grand Oak Cross
London South (South V), Ontario
Located in desirable Silverleaf, this custom 5 bedroom home plus finished basement is sure to impress with luxurious finishes throughout. This lovely landscaped property comes fully fenced with an inground pool and accompanying poolhouse as well its attached 3 car garage and concrete driveway. Inside you will be greeted by a large dining area with an oversized window and a convenient butlers pantry. The home has hardwood flooring throughout, including the office at the front of the home with clever wall treatments, a closet and french doors. The main level really opens up with its custom open concept design allowing you to enjoy just how expansive the home really is. The designer kitchen comes with plenty of storage, an incredible oversized island with sink and bar seating, a wonderful backsplash that spans to the ceiling, built-in appliances and a quaint eat-in area. Overlooking it all is the living room with wall treatments, sliding door access to the backyard and an electric fireplace and mantle. Also an extra bedroom on the main floor with an ensuite. The second level features the primary bedroom complete with accent wall, beautiful ensuite bathroom and a large walk in closet with custom built-in storage. There are an additional three bedrooms on the second level with 2 additional bathrooms. The lower level has a great media room area with an electric fireplace and accent wall as well as an additional playroom, bedrooms, and a 3 piece bath. The backyard is another highlight of this great home. From the covered concrete patio and inground pool surrounded by concrete, it all comes together here. Wonderfully landscaped and fully fenced, it is truly your oasis at home.Book your private viewing today! (id:49269)
Sutton Group - Select Realty
1123 Second Lake Road
Central Frontenac (Frontenac Centre), Ontario
TURNKEY!! This beautiful newly built two bedroom bungalow on 6 acres of country property just north of Rivendell Golf Course, features a bright open concept design, a slab on grade foundation with radiant in floor heat, high efficiency heating and cooling for ultimate comfort and low monthly bills, loads of natural light, tons of counter space in the kitchen with stainless steel appliances, a gorgeous new deck with pergola and a large double detached garage with room to expand! High-end lifetime steel roof, on demand hot water/ in-floor heat combo and high capacity automatic generator for peace of mind. Don't miss out!! (id:49269)
RE/MAX Finest Realty Inc.
309 - 573 Armstrong Road
Kingston (East Gardiners Rd), Ontario
This bright top-floor bachelor condo offers a cozy and inviting living space. The big patio doors let in lots of natural light and opens up to a private balcony ideal for unwinding after a long day or enjoying your morning coffee in peace. The location provides the best of both worlds, offering easy access to downtown, west-end amenities, and public transit making commuting a breeze. This is the perfect opportunity for first-time buyers, professionals seeking a convenient living space, or savvy investors looking for a great rental property. Don't miss out! (id:49269)
Royal LePage Proalliance Realty
629 - 50 Richmond Street E
Oshawa (O'neill), Ontario
**LOCATION, LOCATION, LOCATION!** Discover your perfect home in a beautiful building that offers stunning city views and peaceful green spaces, all within walking distance to downtown. This inviting three-bedroom, two-bathroom unit spans two stories, providing nearly 1,300 square feet of comfort. Enjoy thoughtful features like an in-suite washer and dryer, two balconies for relaxation, and an open living and dining area ideal for gatherings.The building's amenities enhance your lifestyle with an indoor heated pool, sauna, gym, billiards room, library, and courtyard. McLaughlin Square is conveniently located near the Tribute Communities Centre, UOIT and DC campuses, shops, restaurants, live music venues, and public transit. If you're looking for comfort, convenience, and a supportive community, you'll find it here. Welcome home! **EXTRAS** New Main floor AC - 2024, Inclusions(maintenance fees): Bell Fibe Internet, Water, one parking space. (id:49269)
Peak Realty Ltd.


