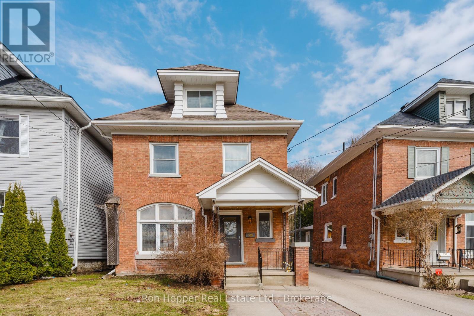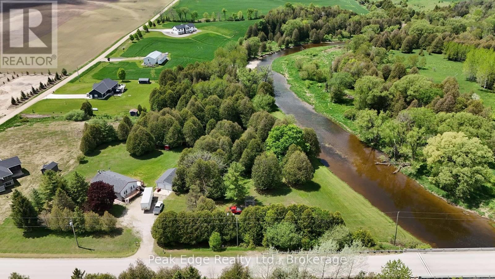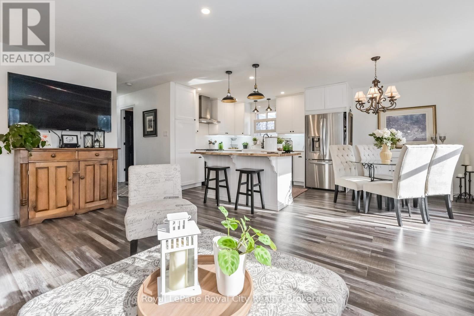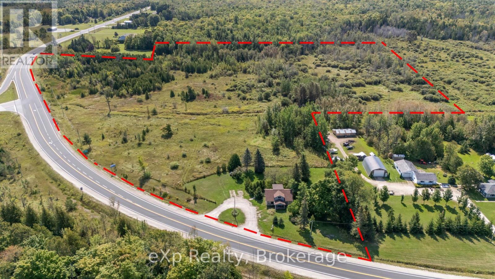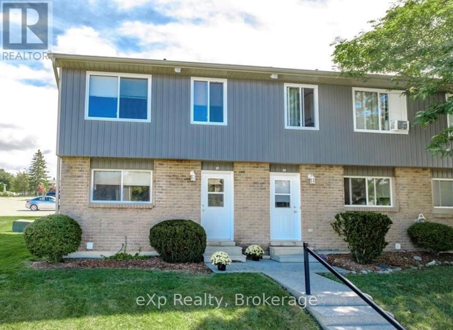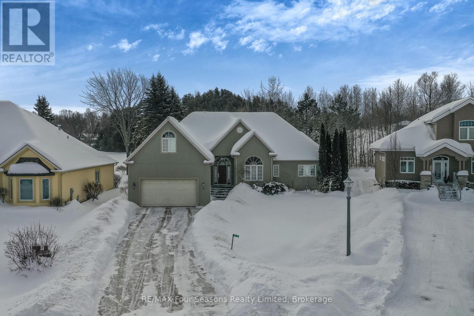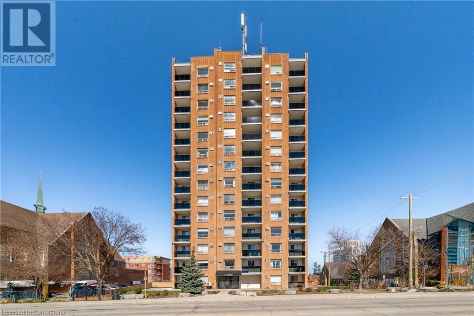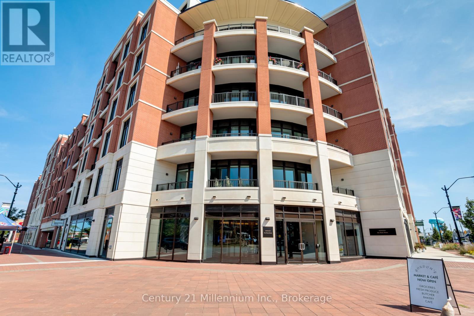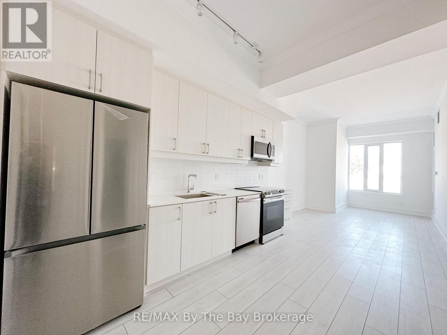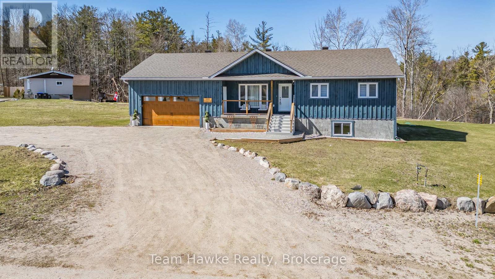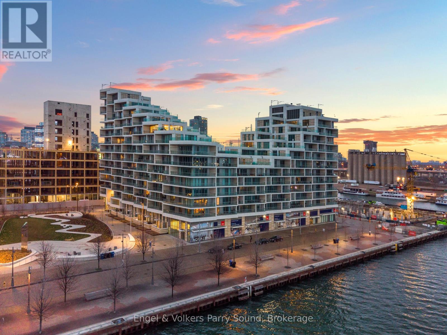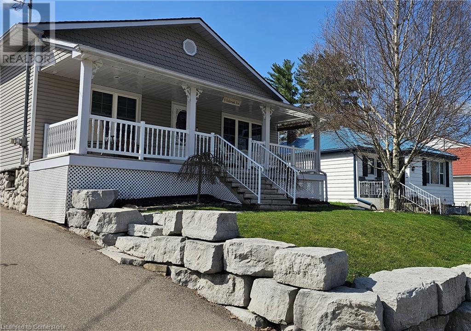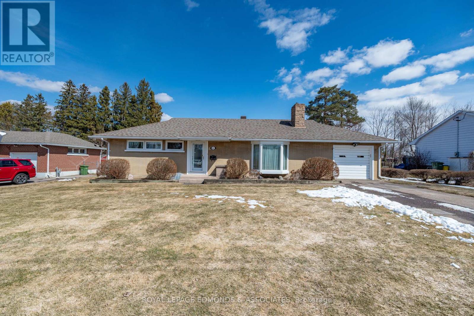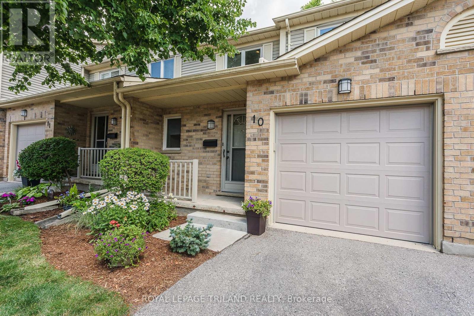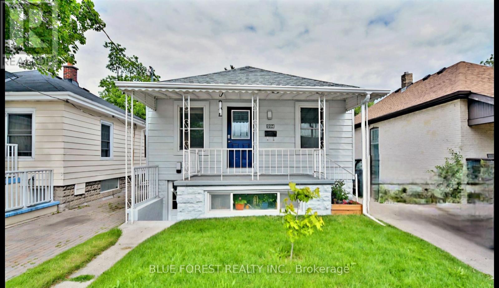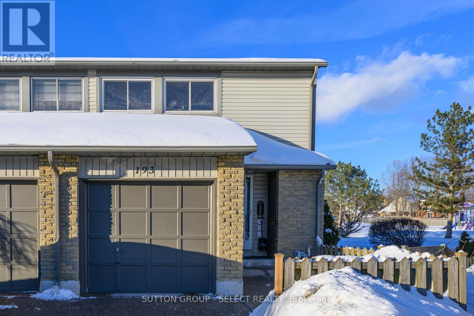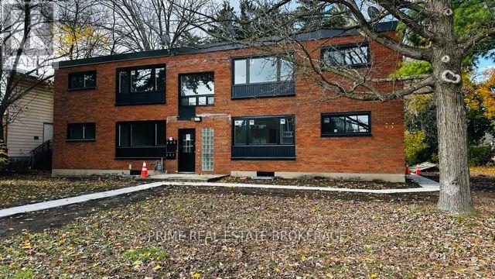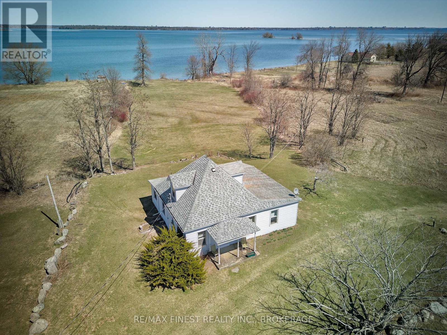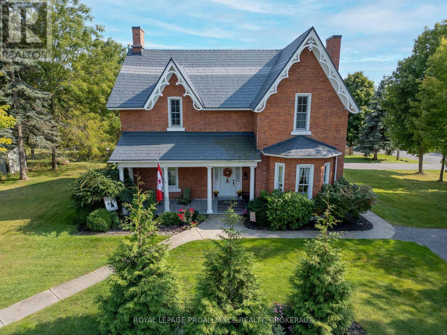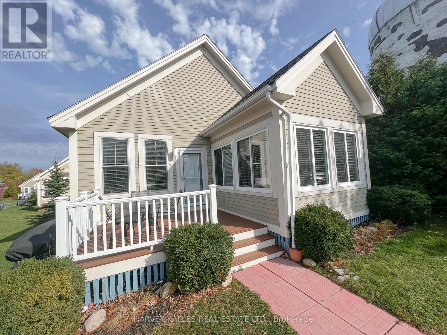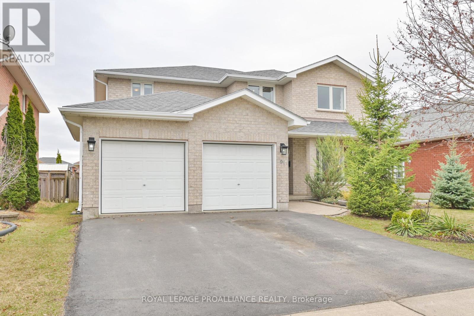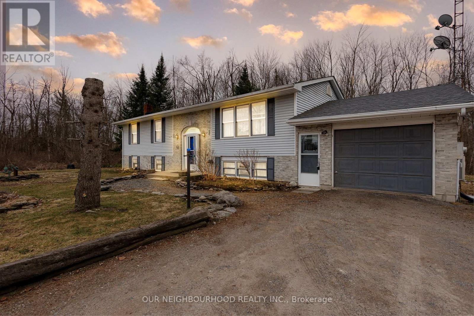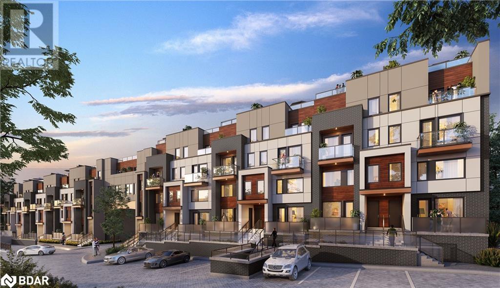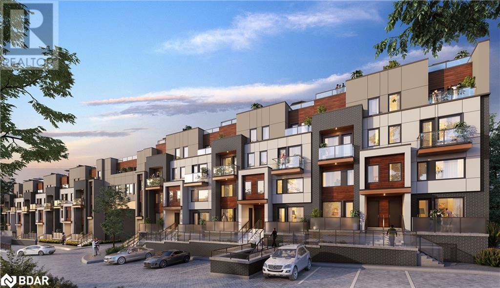539 4th Avenue E
Owen Sound, Ontario
Fantastic family home. Only a block from the rear entrance to Harrison Park, Sydenham river and the fitness trail. An abundance of updates to this home: new flooring throughout, fabulous kitchen installed, main floor mudroom, second floor spa bathroom, second floor laundry, finished third floor primary suite with bath and walk-in closet. The unfinished basement offers additional storage along with the garden shed and single car garage. Low maintenance backyard is partially fences. Please note this home has a historical lean (id:49269)
Ron Hopper Real Estate Ltd.
50 O'neill Road Unit# 1801
Toronto, Ontario
Location, Location, Location! This Gem Has It All! A Landmark Set Apart From The Others With Its' Modern Design & Architecture. Welcome To Luxurious Living At It's Best; At The Rodeo! This Beauty Boosts: Coveted Layout With 2 Bdrms & 2 Baths, Locker & BONUS PARKING! Floor To Ceiling Windows, 9FT Ceilings, High End Appliances & Designer Finishes. South Facing Unit With Unobstructed Views -- Enjoy Your Views From Your Spacious Private Balcony. Living Your Best Life With Lavish Amenities Which Include: Indoor/Outdoor Pools W/ Lounging Decks, Hot Tub, Sauna, Outdoor Lounges & BBQ Areas, Pet Spa, 24HR Concierge/Security, Gym :State-Of-The-Art Fitness Center, Game Room, Bar Lounge Cabanas, Visitor parking Just To Name A Few A Stylish New Building In Highly Sought Out Area Of Don Mills- Just Outside Your Door Explore The Shops @ Don Mills With All It's Trendy Shops, Restaurants & Cafes, Entertainment and Open Sitting Space To Just Sit & Relax Or Enjoy Activities -- Amazing Schools Nearby, Parks &Trails. At Your Door Step The TTC With Speedy Connections To Downtown and Future LRT - Mins. Away From DVP, 404/401. Don't Miss Out On This Opportunity! Move In Ready! (id:49269)
Royal LePage Signature Realty
9840 Baseline Road
Minto, Ontario
Escape to this 2.45 acre property located along the South Saugeen River. This property offers an idyllic blend of natural beauty and modern convenience. The 2+1 bedroom, 2 bathroom home features a contemporary kitchen, perfect for cooking up your favorite meals, and a finished rec room in the basement, complete with a cozy wood pellet stove a wonderful spot to relax or entertain. Outside, you'll find yourself surrounded by stunning views, with plenty of space to explore and enjoy. Whether its fishing, swimming, or simply unwinding in nature, this property delivers on lifestyle. A detached double car garage provides plenty of storage or workshop potential. Situated on a paved road just 5 minutes from Mount Forest, you'll enjoy the best of rural living without sacrificing access to local amenities. This property offers a chance to live surrounded by nature while enjoying all the comforts of home. (id:49269)
Peak Edge Realty Ltd.
18 Islington Avenue
Guelph (Victoria North), Ontario
Don't let the 70's look on the outside fool you! Step into 18 Islington Ave. and you will be amazed! This updated home will impress you with over $100,000 in updates since 2021. Foyer has an open rod iron staircase leading to the upper or lower levels. Main floor offers open concept living with a sitting area, dining room and kitchen. No carpet in this home with care free laminate and ceramic flooring. Stunning updated kitchen (2022) is my personal favourite with bright, white cabinetry featuring floor-to-ceiling pantry, pull out drawers/organizers, under cabinet lighting, porcelain white farmhouse sink, stone countertop and ceramic backsplash. I love the black hardware, too as a contrast and classic lighting plus pot lights. The generous island has live edge countertop and plenty of storage with pull outs. The appliances are stainless LG and gas stove has five burners. Layout is perfect for entertaining as well as casual family gatherings. Three bedrooms on the main level and 4 pc bath with tub, modern sink and spacious vanity. Primary bedroom has two closets with custom closet organizers. Head to the lower level for movie night! Make popcorn and grab a beverage in the wet bar area. Sit in the cozy recreation room for conversation, TV or video games. 4 pc bath is convenient and an extra bedroom makes this a great space for teens or in-laws. Laundry room and utility area are in the lower level as well. Outside is a summer retreat with above ground pool with decking (sellers are happy to remove if buyer prefers), patio area and plenty of grass for pets and kids. Garage has a heater and room for a workshop plus a car! Most windows/front and rear doors (2021), basement windows (1998), furnace/cac (2017), interior doors/trim (2022), rewired and inspected (2021) with 200 amp, siding/soffits, facia, downspouts (2021). Great location in family neighborhood near schools, trails, parks and transit. Call your realtor today! (id:49269)
Royal LePage Royal City Realty
217 Highway 6
South Bruce Peninsula, Ontario
Attention contractors, buisniness owners and first-time buyers!! This 2 bedroom stone house sits on 22 ACRES just minutes to Wiarton and all its amenities. With its prime location, this property offers endless possibilities. Roof replaced approx 2019. Newer propane fireplace. Previously run as a home decor store. Being sold AS IS. (id:49269)
Exp Realty
29 - 850 Walsh Street W
Kincardine, Ontario
FIRST TIME HOME BUYERS, TIME TO DOWNSIZE, INVESTORS? Popular end unit! Three bedroom townhouse Condominium, well maintained, and ready for occupancy. No snow to shovel or grass to cut. Recent upgrades, asphalt roof (2015) siding with additional insulation, windows and patio door. Finish the basement for your needs. Bruce Power is approximately 20 minutes away. (id:49269)
Exp Realty
116 Augusta Crescent
Blue Mountains, Ontario
Prime location backing onto the 9th fairway of Monterra golf course is the setting for this attractive home in a prestigious neighbourhood of custom homes! Just minutes to the ski hills at Blue Mountain and private ski clubs, golf at your back door, Georgian Bay just a short drive away as well as all of the area amenities. Featuring 4 bedrooms, 3 bathrooms, primary bedroom with ensuite, lower level bathroom with steam room, great room with vaulted ceiling, 2 gas fireplaces, open concept living/dining/kitchen area with centre island, wood flooring on the main level, forced air gas heat and central air, double car garage with inside entrance and concrete drive. Call now for a private viewing! (id:49269)
RE/MAX Four Seasons Realty Limited
64 Benton Street Unit# 1102
Kitchener, Ontario
This stylish one-bedroom, one-bathroom condo offers the perfect blend of comfort and convenience in the heart of downtown Kitchener. Featuring a bright and airy open-concept layout, the space is filled with natural light and includes tasteful upgrades throughout. Step out onto your private balcony to take in stunning views of the city skyline, or unwind in the modern, thoughtfully designed interior. Just steps from the LRT, this prime location puts you within walking distance of restaurants, shops, and all the downtown amenities. You’ll also be close to St. Mary's Hospital and Victoria Park. It's ideal for professionals or couples seeking vibrant urban living. Please note, there is no parking space deeded to the unit. However, an underground parking spot and another space across the street at a public garage are currently available on a monthly rental basis. Buyers and their agents should verify availability and pricing. This is a rare opportunity to own in one of Kitchener's most sought-after locations. Don’t miss out. (id:49269)
RE/MAX Twin City Realty Inc.
91 Silverbirch Boulevard
Mount Hope, Ontario
Top Rated Retirement Lifestyle at the Villages of Glancaster- Welcome to this Sought after “Country Rose” Model, a 1500 sq ft Bungalow with Fully Finished Basement- This premier adult community offers world class amenities and maintenance free living- Immaculate & Move in Ready this home features a private Driveway- single garage with rare inside access plus a side door- welcoming front porch- Open Concept Formal Living Room & Dining Room with Gas Fireplace- European White Kitchen open to Family Room area with patio doors to the wrap around deck, remote control awnings and yard- Large Main Level Owner’s Suite with Bay Window, Walk in Closet & 4 piece Ensuite- Soaker Tub & Separate Shower- Large 2nd Bedroom- Main Level Laundry Room-Professionally Finished Basement with enormous Rec Room- 3rd Bedroom & a Full Bathroom- Storage Space and xtra large windows- VOG Country Club access offers a variety of social activities, a heated saltwater pool, exercise classes, card games, snooker tables, crafts, library, tennis, pickleball, and more! Condo fees include: cable, internet, phone, water, outdoor maintenance, clubhouse access & insurance. Enjoy an active Retirement community where you can socialize and also enjoy your privacy- the choice is yours! Visit the VOG website for more details on this retirement lifestyle community https://thevog.site/ (id:49269)
RE/MAX Escarpment Realty Inc.
209 - 1 Hume Street
Collingwood, Ontario
The Residents of MONACO will delight in a wealth of exclusive amenities. Enter the impressive, elegantly appointed residential lobby. Inviting shops and retail services on the ground level are mere moments away from your luxurious 2 bed/2 bath residence. The "Bernadette" model, is a spacious two-bedroom unit at 1,057 sq. ft. and offers an open-concept layout with 10' ceilings, bathed in bright, natural light. This stunning residence features two spacious bedrooms, a versatile den or flex space perfect for a home office or dining room, and two full bathrooms. Meet other residents, relax or entertain on the magnificent rooftop terrace with secluded BBQ areas, a fire pit, a water feature, and al fresco dining while taking in the breathtaking views of downtown, Blue Mountain, and Georgian Bay. Convenient, on-site parking makes exploring, running errands, and commuting a breeze. Sophisticated multi-purpose lounge with expansive views, comprising a kitchen designed for entertaining, gatherings, and flex space to accommodate a variety of activities. Keep active and fit in the state-of-the-art fitness center, and grab some groceries and a coffee at Gordon's without ever having to leave the comforts of Monaco. 2 domestic pets allowed per unit. (id:49269)
Century 21 Millennium Inc.
142 Caroline Street S Unit# 8
Hamilton, Ontario
Two bedroom apartment located in Hamilton's highly sought after Durand Neighborhood! The building is situated between trendy Locke Street and James Street North. Enjoy a wealth of local restaurants, cafes, and boutiques, all within walking distance. The living room is fronted by a cheery sunroom with very large, east facing windows which produce a ton of natural light. Each of the unit's two bedrooms offer ample closet space, perfect for storage. The flooring throughout the apartment is gorgeous. Additional benefits include an outdoor deck area and the tidy four piece bathroom. Access to major public transit routes along with GO Transit is just a short walk away. Heat & water are included, tenant to pay hydro. (id:49269)
Real Broker Ontario Ltd.
218 - 1 Hume Street
Collingwood, Ontario
Welcome to luxury condo living in the heart of downtown Collingwood! This 1 bedroom, 1 bathroom condo is perfect for your very own 4-season home away from home! It offers the perfect blend of modern comfort and vibrant downtown living. As you step into this meticulously designed space, you're greeted by a layout that maximizes both space and natural light. The living area boasts sleek hardwood floors and large windows, allowing sunlight to cascade throughout the room, creating a warm and inviting ambiance. The spacious bedroom offers a peaceful retreat, with a generous closet, and oversized windows, it's the perfect place to unwind after a long day. Step outside explore dining, shopping, and entertainment options right at your doorstep. Take a leisurely stroll along historic streets, dine at trendy cafes, or browse boutique shops - the possibilities are endless. For outdoor enthusiasts, Collingwood is a paradise. With its proximity to Blue Mountain Resort, Georgian Bay, and numerous parks and trails, there's no shortage of activities to enjoy year-round. Whether you're hitting the slopes in the winter or hiking and biking in the summer, adventure awaits. (id:49269)
RE/MAX By The Bay Brokerage
203 Robert Street W
Penetanguishene, Ontario
Welcome to this beautifully crafted 2023 custom-built home, where quality construction and thoughtful design come together in a peaceful setting on the edge of town. Situated on a spacious corner lot just under an acre and only a short walk to the water, this 3-bedroom, 2-bathroom home offers bright, open living with high ceilings, oversized windows, and generously sized rooms throughout. Built on a durable and energy-efficient ICF foundation, the home features an open-concept main floor, a functional kitchen, and a comfortable primary suite complete with its own private ensuite. The basementwith its own separate entranceis nearly finished and just needs a few minor touches, including the completion of an unfinished bathroom, making it ideal for additional living space, or recreational use. The oversized garage provides ample space for vehicles, storage, or hobbies. Located just minutes from Barrie and HWY 400, this property offers the perfect combination of quiet country living and convenient city accessan exceptional place to settle in and make your own. (id:49269)
Team Hawke Realty
104 - 118 Merchants' Wharf
Toronto (Waterfront Communities), Ontario
Experience unparalleled tranquility in this exquisite waterfront property, where modern elegance meets serene living. A soft palette of light grey floors and pristine white walls creates a stunning backdrop for your designer furniture and art collection, making every corner of this home a testament to style and sophistication. The sleek kitchen, thoughtfully designed for culinary enthusiasts, overlooks a spacious living and dining area that effortlessly invites gatherings and celebrations. With an open floor plan that promotes seamless flow, step outside to your private patio perfect for al fresco dining or quiet moments by the water. Spanning 1,850 square feet, this home feels expansive thanks to its intelligent design. A cozy office nook nestled under the glass-railed staircase offers a dedicated workspace, while a second den on the second-floor landing provides an ideal retreat for relaxation or creativity. The light-filled owner's suite is a true sanctuary, boasting floor-to-ceiling windows and a comfortable seating area. Indulge in the luxurious spa bath, featuring high-tech lighting, a sumptuous soaking tub, and a separate water closet perfect for unwinding after a long day.Nestled within a luxury community brimming with amenities, this home places you just steps away from everything you need. Embrace the lifestyle of waterfront living, where every detail has been crafted for your comfort and enjoyment. Welcome to your new sanctuary on Toronto's Harbourfront. Photos are from when property was staged, property no longer staged. (id:49269)
Engel & Volkers Parry Sound
495 8 Highway Unit# 702
Hamilton, Ontario
This beautiful 2 bedroom, 2 bathroom Penthouse condominium is located on the top floor of a well-managed and manicured building, offering privacy, peace, and beautiful views. With a spacious and thoughtfully designed layout, this condo provides an ideal living space for anyone looking to enjoy the convenience and comfort of modern living. Enjoy the benefits of 2 owned underground private parking spaces and locker storage. Close to Schools, shopping, public transportation, and easy highway access. (id:49269)
Sutton Group Innovative Realty Inc.
31 Minot Ave
Thunder Bay, Ontario
Enjoy one-floor living at its finest in this charming 2-bedroom home just off Balsam Street. Featuring an open-concept living and dining area, plus a cozy eat-in kitchen. The bathroom offers double access from both the bedroom and main living area for added convenience. Outside, you’ll find a spacious, fully fenced backyard—perfect for relaxing or entertaining—complete with a handy storage shed. Move-in ready and ideal for first-time buyers or those looking to downsize! (id:49269)
Signature North Realty Inc.
1010 Brackenrig Road
Muskoka Lakes (Watt), Ontario
Just 2 hours north of Toronto, you can enjoy a private beach overlooking Brandy Lake with over 370 Ft. of shoreline & over 370 Ft. of Highway frontage on over 7acres of vacant land. Many options to explore within the zoning. A great opportunity to own this beautiful piece of real estate directly in the middle of Muskoka's most Prestigious Lakes. Within a short distance of several PGA-rated golf courses, luxury spas, provincial parks & celebrity hotspots. Muskoka is a peaceful haven that offers a chance to escape from the bustling city life, relax, switch off and explore Ontario's stunning scenery with many year-round activities to enjoy. hydro/phone services, drilled well & x2 Septic. Seller will consider VTB (id:49269)
Exp Realty
1651 Villa Nova Road
Wilsonville, Ontario
Your Perfect Country Retreat Awaits at 1651 Villa Nova road, Wilsonville! This beautifully renovated bungalow offers a perfect escape, nestled on a tranquil 1/2 acre of lush green space. Enjoy peace of mind with all major updates already done: a walkout basement leading to the garage, a newer furnace and A/C, fresh garage door, driveway, roof, and some windows and doors. Step inside and be captivated by the open main floor, perfect for hosting gatherings with its massive island, stainless steel appliances, and charming rustic accents. With five spacious bedrooms and three luxurious bathrooms, this home provides ample room for everyone. Cozy up by one of the three electric fireplaces and enjoy the friendly neighborhood. Conveniently located near a gas station, meat store, and variety store, this home combines the serenity of country living with the convenience of easy highway access. This is a rare opportunity to own a stunning home that perfectly balances tranquility and practicality. Don’t wait—schedule your showing today and make this dream home yours! (id:49269)
RE/MAX Twin City Realty Inc
82 Duchess Drive
Delhi, Ontario
This 1495 square foot TO BE BUILT home boasts 2 bedrooms, 2 baths, and an array of exquisite finishes. Step into the open-concept kitchen, dining, and living room adorned with 9-foot ceilings, promising a spacious and inviting atmosphere. Enjoy the convenience of a 2-car garage equipped with auto garage door opener and hot/cold taps, alongside a lawn that will be fully sodded for outdoor enjoyment. Retreat to the primary bedroom oasis, featuring a tiled shower, and a generous walk-in closet. Patio doors from the dining area leads to a charming covered composite deck, perfect for outdoor gatherings. With main floor laundry and the opportunity to customize finishes, this home offers both luxury and practicality. Act now to make this dream home yours! *Please note: The photos provided are from a similar model. The fireplace is not included. This home is to be constructed. Don't miss out on this opportunity to own this home in the Town of Delhi today! (id:49269)
RE/MAX Erie Shores Realty Inc. Brokerage
8 Oakwood Avenue
Simcoe, Ontario
Charming and thoughtfully updated, this 2-bedroom bungalow sits on a fully fenced lot in a mature Simcoe neighbourhood just minutes from schools, shopping, and local parks. Behind its clean curb appeal and modern exterior updates lies a welcoming interior with an efficient layout, ideal for first-time buyers, downsizers, or those looking to step into the market. The home features a refreshed kitchen and bath, updated flooring, and neutral paint throughout. A bright main floor living space offers cozy comfort, while the basement provides ample storage and future potential. Enjoy summer evenings in the private backyard or tinker in the spacious shed. Walking distance to amenities, 8 Oakwood Avenue blends timeless character with everyday convenience. (id:49269)
RE/MAX Erie Shores Realty Inc. Brokerage
463 Fraser Street
Pembroke, Ontario
Beautifully maintained 3+1 bedroom, 2 bath all-brick bungalow in a quiet, family-friendly Pembroke neighborhood. This home offers exceptional curb appeal and a spacious layout, perfect for growing families or those seeking one-level living with added flexibility. Step inside to find a bright and inviting main floor featuring an updated kitchen with plenty of cabinetry and counter space, a sun-filled living room with a bay window and charming mantle, and gleaming hardwood floors. Three bedrooms with hardwood hiding under the existing carpet and a renovated full bath complete the upper level. Downstairs, enjoy a fully finished lower level with a large rec-room centered around a cozy gas fireplace - ideal for movie nights or entertaining. A fourth bedroom and second bathroom offer additional space for guests or a home office. Outside, the oversized backyard is a true retreat - featuring a spacious deck, a stone patio, and plenty of room for kids, pets, or summer barbecues. Additional highlights include newer windows that flood the home with natural light, a paved driveway, and an attached single-car garage with convenient interior access. Don't miss this fantastic opportunity to own a solid, move-in ready home in one of Pembroke's most desirable areas! (id:49269)
Royal LePage Edmonds & Associates
Part1&3 Pt L9 C4, Bass Lake Rd
Coleman, Ontario
Newly severed lot in Coleman Twp. Just over 3 acres of gorgeous Northern Ontario wilderness, raw and untouched. Lot is treed and offers tons of potential. Bass Lake Road is a much desired street, offering peace and quiet and close proximity to Bass Lake beach and other bodies of water. (id:49269)
Century 21 Temiskaming Plus Brokerage
10 - 10 Rossmore Court
London, Ontario
It's a TEN! Sought After Highland Greens In Southwest London With A Forest Of Trees Combined With Nature, Walking Trails, Boardwalks And Parks. This Two Storey Condo Has Been Meticulously Maintained And Features Large Bedrooms, Primary Bedroom With Three Piece Ensuite And Large Walk In-Closet, Living Room With Gas Fireplace, Galley Style Kitchen With Lots of Cupboard Space, Main Floor Laundry, Direct Access To Single Garage, The Lower Level Is Finished With Family Room, Two Piece Bathroom And Storage Area. Some Of The Updates Include Kitchen, Ensuite Bathroom, Lower Family Room, Flooring, Light Fixtures And Freshly Painted Throughout. Enjoy Your Morning Coffee Or Evening BBQ On Your Private Patio. This Home Is A Pleasure To Show! When You Live Here You Will Be Close To Schools, Highland Golf, Wortley Village, London Health Sciences Centre And Easy Access to 401 & 402. Great Opportunity! (id:49269)
Royal LePage Triland Realty
120 Peach Tree Boulevard
St. Thomas, Ontario
Welcome to this beautifully updated 2+2 bedroom, 2 bathroom bungalow that perfectly blends comfort, style, and functionality. Located in a desirable neighbourhood, close to schools, parks and walking trails, this home features an inviting open-concept layout ideal for entertaining and everyday living. Step into a bright and spacious main floor with a modern kitchen, large living area, and seamless flow throughout. The fully finished basement boasts a stunning feature wall, creating the perfect space for a family room, home theatre, or personal retreat. Enjoy summers in your private backyard oasis complete with a gorgeous in-ground pool, perfect for relaxing or hosting gatherings. Additional highlights include; spacious 2+2 bedrooms (ideal for guests, home office, or growing families), 2 full bathrooms with modern finishes, large finished basement with incredible flex space, fully fenced backyard with patio and pool area, plenty of storage and parking. This move-in ready gem has everything you need, don't miss your chance to call it home! (id:49269)
The Realty Firm Inc.
23 Carfrae Street
London, Ontario
Embrace the perfect blend of historic allure and modern living at 23 Carfrae Street, a beautifully updated home nestled in coveted Old South. This century home, boasting 1,853 sq. ft. of above-grade living space, is teeming with charm and smartly designed for both comfort and style. The main floor welcomes you into an elegantly renovated space, complete with a brand-new kitchen and bathroom, finished with contemporary fixtures and finishes. A spacious living room becomes a cozy retreat or a lively entertainment area, depending on your mood. Upstairs, the second floor mirrors the generous layout with an expansive living room, accentuated by huge windows that flood the space with natural light, creating an inviting ambiance that's hard to resist. Both floors enjoy the luxury of privacy with separate driveways and entrances. Convenience is at your doorstep with this ideally located property, just a stroll away from the vibrant heart of downtown, and within walking distance to the award-winning Wortley Village. Revel in the local community spirit, top-tier dining, unique shops, and a host of amenities that Wortley Village is renowned for. Families will particularly appreciate the proximity to Thames Park and the esteemed Wortley Village Public School, making this property a desirable choice for those looking for a community-centric lifestyle. Whether you're an investor seeking a turnkey rental opportunity or a homebuyer dreaming of a downtown lifestyle without compromising on space and tranquillity, this property promises a blend of both. Don't miss the chance to own a piece of London's heritage with a modern touch. *Some pictures have been virtually staged* (id:49269)
Oak And Key Real Estate Brokerage
294 Wharncliffe Road S
London, Ontario
Welcome to this beautifully updated 2-bedroom + den main floor unit in south London! With large windows that flood the space with natural light, this home boasts a modern, open-concept layout perfect for comfortable living. Enjoy the warmth of hardwood floors throughout, complemented by sleek tile in the kitchen. The stylish kitchen offers ample counter space and storage, ideal for cooking and entertaining. The versatile den makes a great home office, reading nook, or extra storage space. Perfect for professionals, small families, or anyone looking for a stylish and comfortable place to call home. Enjoy the convenience of nearby amenities, parks, transit, and shopping. (id:49269)
Blue Forest Realty Inc.
193 Deveron Crescent
London, Ontario
Lovely, well cared for 2 storey end unit on the south side of London. As you enter, you'll notice the foyer greets you with a perfectly placed powder room, access door to the garage and a closet. Main level consists of open concept kitchen, living and dining areas with patio door to your own fenced-in outdoor space, overlooking the park. Upstairs, you'll find your incredibly-sized primary bedroom retreat along with a large full bath and yet another very generously-sized bedroom. The lower level is also finished with plenty of extra living space and a second convenient/tucked-away toilet and sink. Water heater was purchased in 2023. Come see this lovingly cared for home in a great location. Within walking distance to grocery store, pharmacy, bank, schools as well as easy access to hospital and HWY 401. (id:49269)
Sutton Group - Select Realty
4 - 103 King Edward Avenue W
London, Ontario
Step into modern comfort with this beautifully renovated 2-bedroom, 1-bathroom unit, designed for effortless living in a welcoming neighborhood. Offering the perfect balance of style and convenience, this apartment has been thoughtfully updated to meet the needs of todays renters.From the brand-new kitchen featuring the latest appliances to the sleek, modern bathroom, every detail has been refreshed to enhance your living experience. Enjoy year-round comfort with a brand-new heating and cooling system, ensuring the perfect temperature in every season. Water and gas are included in your rent, making budgeting easier, while tenants cover hydro. In-unit laundry is being installed, meaning no more trips to shared laundry facilities.Whether you're cooking in your stylish new kitchen or relaxing in your bright and airy living space, this home is designed to provide comfort, convenience, and stress-free living. Don't miss out schedule your viewing today and make this newly renovated apartment your next home! (id:49269)
Prime Real Estate Brokerage
2 - 103 King Edward Avenue W
London, Ontario
Step into modern comfort with this beautifully renovated 2-bedroom, 1-bathroom unit, designed for effortless living in a welcoming neighborhood. Offering the perfect balance of style and convenience, this apartment has been thoughtfully updated to meet the needs of todays renters.From the brand-new kitchen featuring the latest appliances to the sleek, modern bathroom, every detail has been refreshed to enhance your living experience. Enjoy year-round comfort with a brand-new heating and cooling system, ensuring the perfect temperature in every season. Water and gas are included in your rent, making budgeting easier, while tenants cover hydro. In-unit laundry is being installed, meaning no more trips to shared laundry facilities. Whether you're cooking in your stylish new kitchen or relaxing in your bright and airy living space, this home is designed to provide comfort, convenience, and stress-free living. Don't miss out schedule your viewing today and make this newly renovated apartment your next home! (id:49269)
Prime Real Estate Brokerage
10 Front Road
Loyalist (Lennox And Addington - South), Ontario
Welcome to 10 Front Road on Amherst Island --where peace, nature, and possibility come together. This beautiful 4.2-acre property offers over 345 feet of level waterfront, providing stunning views of Lake Ontario and the perfect setting to watch sailboats glide past and birds soar overhead. Located in one of North Americas top bird watching and fishing destinations, it's a nature lovers paradise. Whether you're looking for a quiet weekend getaway or a place to settle year-round, this charming century home offers great potential. While it could use some updates, it has good bones and loads of character just waiting for your personal touch. Fun fact: Over 1000 pies were baked in that sunny yellow kitchen! Watch the sunset from the bright sunroom. Host family dinners in the spacious dining room and snuggle up to the fire in the living room. The4-piece bath and primary bedroom are on the main level. A guest bedroom and storage area are on the second floor. A rare opportunity to own a piece of island magic, where kids can run free, the stars shine bright, and every day ends with a sunset over the water. Amherst Island is perfectly situated within easy reach of Toronto, Ottawa and Montreal. Island services include emergency response, general store, seasonal restaurant, a museum, and several artisan shops and studios. The vibrant community of 400 residents is close-knit and welcoming. The island is accessed by ferry, which has contributed to the island's cultural and natural heritage landscape preservation, allowing it to remain a hidden gem. The ferry leaves Millhaven hourly at half past the hour, 20 hours/day, 365 days/year. Visitor return fare is $10. (id:49269)
RE/MAX Finest Realty Inc.
Lot 3 Baseline Road
Frontenac Islands (The Islands), Ontario
Don't miss this exceptional opportunity to acquire a blank canvas of vacant land, offering limitless possibilities for development! Lot 3 Baseline Road offers just over 107 acres of breathtaking potential between Spithead and Baseline Roads on the enchanting Howe Island. With its level to gently rolling terrain, the land features 470 feet of road frontage on Spithead Road and 1,464 feet on Baseline Road. The northern section showcases tranquil wetlands, while the remainder is beautifully wooded, inviting exploration along its interior trails. Howe Island is a vibrant blend of rural residences, farms, and charming waterfront properties, perfectly situated just 10 minutes east of Kingston and 10 minutes west of Gananoque, all within the spectacular Bateau Channel of the St. Lawrence River, accessible via a 24-hour toll ferry. *Property outlines on photos are approximations only. (id:49269)
Royal LePage Proalliance Realty
5518 County Road 9
Greater Napanee, Ontario
Discover an eco-haven with limitless business potential! Welcome to this exquisite and historic 2-story home, a timeless beauty dating back to the early 1800s, nestled on 157 acres of stunning land just outside the picturesque town of Napanee. As you step inside, you'll be captivated by the home's incredible character, charm, and elegance. From the formal sitting room to the living room, every corner exudes classic beauty. The impressive office space with a tin ceiling, main floor laundry, and 2 pc bath offer convenience and comfort. The kitchen boasts 10 wood plank flooring, sourced from Napanee's first Mayors home, while soaring wood beams enhance the space with natural grandeur. Upstairs, a large primary bedroom with a walk-in closet and 4 pc ensuite awaits, alongside two more spacious bedrooms and a 3 pc bath. But the true gem is the addition, with a loft, ideal for hosting large gatherings or transforming into an art studio, home business, yoga haven, in-law suite, or any other imaginative endeavor. A geothermal heat system equipped with in-floor heating offers a comfortable environment. Step out onto the wrap-around veranda and soak in the awe-inspiring views of the lush manicured gardens and exquisite stonework surrounding the home. It also features barns with soaring ceilings and a 3500 sq ft greenhouse, offering an excellent opportunity for those seeking an agricultural lifestyle or additional storage. The greenhouse facility presents the ideal platform for cultivating plants, showcasing sustainability, and exploring agribusiness ventures. Words cannot fully capture the allure of all this home has to offer and must be seen to be fully appreciated. Don't miss the chance to make your mark on this eco-oasis with unparalleled business potential! (id:49269)
Mccaffrey Realty Inc.
1378 Waterside Way
Kingston (Kingston East (Incl Barret Crt)), Ontario
Welcome home to 1378 Waterside Way, a stunning Marques build that showcases a wealth of upgrades. This immaculate home features 3 bedrooms and 4 bathrooms. The primary bedroom is a true retreat, complete with a generous walk-in closet and a spa-like ensuite designed for ultimate relaxation. The oversized chef's kitchen includes granite countertops, custom cabinetry, a walk-in pantry, under-cabinet lighting, and top-of-the-line stainless steel appliances. For added convenience, a second-floor laundry ensures ease and functionality. Every bathroom in the home features beautiful granite finishes, elevating the elegance throughout. The fully-finished walk-walkout basement offers even more living space, with views of the surrounding green space. Step outside to enjoy the breathtaking scenery of the Cataraqui River and forest from your hot tub, or unwind on the large private deck that overlooks the conservation area. The fenced and landscaped backyard provides the perfect setting for outdoor gatherings and quiet moments alike. This home is ideally located just minutes from Highway 401, CFB Kingston and downtown, providing the perfect balance of tranquility and convenience. (id:49269)
RE/MAX Finest Realty Inc.
5209 Highway 15
Kingston (City North Of 401), Ontario
Welcome to 5209 Highway 15, a unique 3-storey home offering 1,900+ square feet of beautifully designed living space. This 2-bedroom, 3-bathroom retreat sits on a hilltop, surrounded by nearly 24 acres of lush forest, creating a private oasis just 15 minutes from downtown Kingston via a straight drive along Highway 15. A winding, tree-lined driveway leads to this secluded property, blending rustic charm with modern convenience. Built in 2000, this home combines the feel of a luxury mountain retreat with practical, durable finishes. Hardwood floors flow throughout the house, and vaulted ceilings add to the sense of space and openness. The great room, complete with an authentic wood-burning fireplace, serves as the heart of the home. Its natural warmth and character make it perfect for cozy gatherings. A striking spiral staircase connects the 3rd floor, leading up to a treetop view from the top level, making you feel truly connected to nature. A screened-in porch provides a tranquil spot to enjoy your morning coffee, surrounded by the peaceful sounds of the forest. The property's nearly 24 acres offer ample space for outdoor activities, with the potential to add an external garage if desired. The metal roof, built for longevity, ensures minimal maintenance for years to come. With its treehouse feel, private location, and proximity to Kingston, 5209 Highway 15 offers the perfect blend of seclusion and convenience. Whether for full-time living or a peaceful getaway, this home is a rare gem. (id:49269)
RE/MAX Rise Executives
232 Dundas Street W
Greater Napanee, Ontario
Welcome to the "Hooper House," your dream Victorian home! This charming 5-bedroom, 4-bathroom residence was built in 1864 and has been thoughtfully restored to blend historic charm with modern amenities. As you enter through the grand front entrance, you will notice the gorgeous design features and detailed craftsmanship that give this home its unique character. The hardwood floors, high ceilings, and original touches create a warm and inviting atmosphere. The home is filled with character; it's set on a large lot on Piety Hill with large, mature trees, a beautiful yard and gardens that are easy to maintain. The house features a new high-efficiency boiler system with in-floor heating in the upstairs bathrooms, bedrooms, and mudroom. The three-brick-thick walls with spray foam insulation help keep operating costs low. Recent updates include a new screened-in porch, new kitchen flooring, a new 2-piece bathroom off the kitchen (2023), 200-amp electric service with updated wiring, a new second driveway/parking area, and all-new plumbing. Additionally, the home features a natural gas-powered 24KW standby generator (2020), a steel roof with a lifetime warranty (2000), and replaced windows and rebuilt chimneys to match the original design. Don't miss your chance to own this beautifully restored historic home. Call today to arrange your private tour! (id:49269)
Royal LePage Proalliance Realty
10 Meadow View Lane
Prince Edward County (Athol), Ontario
Escape from the everyday to your own private cottage. Affordable prices at East Shores in Prince Edward County make the dream of owning your own getaway in a beautiful resort a reality. With two pools, multiple playgrounds, a fully equipped gym, a woods to walk through and a beautiful beach to enjoy on the shores of East Lake, this gated community will give your family years of summer fun and countless memories. Two-bedrooms, a loft, a living room and a recently added front deck give you space to spread out, making this a very attractive cottage. Buying now means you can take advantage of the full 2025 season. Condo fees are only $643/month and include all costs for water/sewer, internet, cable, grounds maintenance, management and common areas. Enjoy the resort and explore all that Prince Edward County has to offer at your leisure. (id:49269)
Harvey Kalles Real Estate Ltd.
1958 County Rd 7 Road
Prince Edward County (North Marysburgh), Ontario
Discover this charming all-brick bungalow, offering a spacious finished lower level thats perfect for a separate suite with its own entrance. The main floor boasts three generously-sized bedrooms and a delightful kitchen and dining area, complete with plenty of cupboards and a functional island for all your culinary needs. You'll also find a well-appointed 4-piece bathroom and convenient laundry facilities. Enjoy the added benefits of a detached garage and various outbuildings, all nestled in a picturesque country setting. Don't miss out on this exceptional opportunity to make this your dream home! (id:49269)
Peak Realty Ltd.
91 Hickory Grove
Belleville (Belleville Ward), Ontario
From first steps to first dates to that first-look photo on the elegantly curved hardwood staircase, this beautifully appointed Stanley Park home is ready for you. It offers over 3,500 square feet of top to bottom finished space, perfect for embracing your family and all of its 'firsts'. Hardwood and ceramic floors flow through the main and second levels of this stately home. The large eat-in kitchen boasts maple cabinets and quartz counters. A cozy family room and a quiet dining-living area both adjoin the kitchen, allowing lots of space for family and guests to spread out and visit. A powder room and main floor laundry round out the main level. Upstairs, you'll find 3 bedrooms plus a large primary suite with a walk in closet and 4 piece ensuite, including a separate shower and soaker tub. The famously sprawling Staikos-built basement offers hard surface flooring and loads of space for games, playtime and media, as well as a 3 piece bathroom and another bedroom. Find your family's next home in one of Belleville's best neighbourhoods! (id:49269)
Royal LePage Proalliance Realty
218 Herchimer Avenue
Belleville (Belleville Ward), Ontario
BELLEVILLE EAST-END 3 Bed, 2 Bath with In-Law Suite Capability! Extremely convenient location to many amenities. Close to/walkable to schools, churches, YMCA, 2 min. walk to public transit, convenience store, pharmacy, 6 min, walk to Bay View Mall for grocery, hardware, bank and more, 7 min. walk to LCBO, 2 min. drive to Belleville General Hospital, 4 min. drive to the train station! Offering approximately 1,825 finished square feet (1,225 on main floor, total sq ft approx.. 2,450) with spacious main floor living room, separate dining room, kitchen, 2 bedrooms and an updated 4-piece bathroom! The lower level (with possible separate entrance) offers a large family room with fireplace, an updated 3-piece bathroom with walk-in shower, very generous laundry room (with room for an in-law suite kitchen) and bedroom. Plenty of parking plus a single garage (needs some TLC) with a small greenhouse on the back facing west! Fenced-in west facing spacious backyard ready for the gardener wanting to create from a blank canvas! Some updates include: Fresh wall paint throughout, refinished hardwood floors (2017), all plumbing (2018), plumbing allowances made for basement in-law suite, natural gas furnace (2023), hot water heater (2018), updated electrical (2018), updated sewer line (2018). (id:49269)
Ball Real Estate Inc.
2 - 3 Cambridge Street S
Kawartha Lakes (Lindsay), Ontario
Welcome to this exceptional second-floor walk-up, a unique & versatile commercial space in the vibrant heart of downtown Lindsay. Spanning a generous layout, this beautifully finished unit blends urban sophistication with practical functionality, making it an ideal choice for professionals seeking a stylish & inspiring office environment. Overlooking the bustling Kent Street corridor, the space captures a big-city feel with its exposed brick walls, rich hrdwd floors, large windows flooding the interior w/natural light, and modern, high-end finishes throughout. The leasehold improvements are all but completed, ensuring this space is nearly move-in ready for your business vision. The unit features two spacious rooms perfect for offices, a sleek full kitchen w/stainless steel appliances & ample cabinetry, a 4-piece bthrm, & the added convenience of in-suite laundry. The open-concept main area w/its exposed beams & industrial-chic aesthetic, offers flexibility to create a collaborative workspace, client meeting area, or creative studio. Whether you're a consultant, designer, therapist, or entrepreneur, this space provides the perfect backdrop to inspire productivity & impress clients in a professional setting. Key Features: Second-floor walk-up in a prime downtown Lindsay location. Two spacious rooms ideal for offices. Modern full kitchen w/stainless steel appliances & granite countertops. 4-piece bthrm & in-suite laundry for added convenience. Exposed brick walls, hrdwd floors & urban loft-style design. Large windows w/abundant natural light and views of Kent Street. Walking distance to shops, restaurants, and services. Flexible layout perfect for a boutique studio, executive office, or professional workspace. This versatile space is well-suited for a variety of professional & creative businesses that can benefit from its stylish design & central location. (id:49269)
Affinity Group Pinnacle Realty Ltd.
7484 County 50 Road
Trent Hills (Campbellford), Ontario
Charming Raised Bungalow on a Picturesque Treed Lot! Welcome home to this lovely 3+1 bedroom, 3-bathroom raised bungalow offering fantastic curb appeal and nestled on a serene , mature treed lot. Located just minutes from downtown Campbellford and Seymour Lake with great neighbors, this home is perfect for families or multi-generational living. The bright and spacious main floor features a functional layout, with large windows allowing for plenty of natural light. The lower level offers a walkup to the garage, making it a great option for a potential in-law suite or extra living space. Enjoy the privacy and tranquility of the backyard while still being conveniently close to schools, parks and amenities. Don't miss this opportunity to own a versatile and charming home in a wonderful community! EXTRAS, Roof is 2 years old. Eaves Filters installed. Heat pump air conditioner on main level. (id:49269)
Our Neighbourhood Realty Inc.
26 Beamish Road
Trent Hills, Ontario
This 3 bedroom rural residential bungalow with a single attached garage is all you need to fulfill a dream of living in the country. 687 feet of rural road frontage on this 1.704 acre property. The outside improvements of this home include vinyl siding, upgraded sealed unit windows, 12 x 36 foot sundeck installed in 2021, metal roof on house and shingles on the garage. The inside improvements include a bright walkin front entrance, sunroom, open concept working kitchen, formal dining room, cozy living room and a 4 piece bath. Downstairs we have a finished recroom with woodstove, laundry room, workshop and a utility room with a new propane furnace installed in 2024. Make your next move by coming out to Trent Hills for their walking trails, snowmobile 7 ATV trails, boating, swimming & fishing on the Trent Severn Waterway System, brand new recreation centre with indoor pool, workout rooms, ice hockey arena, fieldhouse for paddle ball and nearby golf courses. Explore the area and stay for the lifestyle. (id:49269)
Ball Real Estate Inc.
6 Doble Drive
Kawartha Lakes (Oakwood), Ontario
Discover the charm of this classic all-brick ranch-style bungalow nestled in a sought-after family neighborhood, right in the heart of the CONVENIENTLY located hamlet of Oakwood. Boasting 3+1 bedrooms and 3 bathrooms, including a primary ensuite, this home perfectly balances comfort and convenience. Enjoy peace of mind with a durable metal roof, and relax on the front Trex porch or the newer back deck overlooking the large fenced yard. The spacious double car garage and ample storage cater to all your needs. Situated on municipal water, this gem is just minutes to Lindsay and offers a straight, easy drive to Durham. A true family-friendly haven, ready to welcome you home! **EXTRAS** Please see brochure button. (id:49269)
Royale Town And Country Realty Inc.
99 Eastview Boulevard
Quinte West (Sidney Ward), Ontario
Welcome to Kenron Estates, affordable living at its best! this spacious 2 bedroom 1 bath unit has in unit laundry, central air conditioning and a beautiful side deck to enjoy as well as a fenced yard in the back. The home includes essential appliance such as a refrigerator, stove, washer and dryer, making your move-in experience seamless. Common cost: $215.00 per month approx. and includes; water & sewer, snowplowing and lawn maintenance. this property is an estate sale and is being sold in AS-IS, WHERE IS condition, with no representations or warranties. **EXTRAS** Applicants must be approved by Kenron Estates (attached in documents) , monthly fees are currently $215.00 but are subject to change. Please ensure to included Schedule B and Rules and Regulations with all offers submitted (attached) (id:49269)
Century 21 Lanthorn Real Estate Ltd.
200 First Street
Trent Hills (Campbellford), Ontario
Welcome to 200 First St., This charming home offers three bedrooms, a super cute kitchen with an open-concept layout, and main-floor laundry. Recently updated with a newer roof, this property sits on a convenient town-sized lot, partially fenced for added privacy. Located within walking distance to all local amenities, including grocery stores, downtown shops, and restaurants, its ideally situated for comfortable small-town living.Campbellford, located along the scenic Trent River, is a town that perfectly blends outdoor adventure with small-town charm. Its known for its vibrant community, Ferris Provincial Park with its picturesque trails and the Ranney Gorge Suspension Bridge, as well as unique attractions like the Worlds Finest Chocolate factory outlet and the iconic Toonie Monument. Campbellford offers a welcoming atmosphere, rich local culture, and beautiful riverside views making it a wonderful place to call home. (id:49269)
Royal LePage Proalliance Realty
309 - 70 Cumberland Lane
Ajax (South West), Ontario
Welcome to The Breakers, located in desirable Ajax by the Lake! This bright, spacious 2 bedroom, 2 bathroom unit features generous rooms, an open-concept layout, and generous balcony. Primary bedroom features a 4pc ensuite and His & Hers closets. No need to clear off the car with the convenience of underground parking. Large storage locker located in the lower level of the building. This quiet building has all the amenities you could want or need, including indoor pool, sauna, hot tub, gym, and games room. **EXTRAS** Lake-side trails at your door step, and minutes to shopping, groceries and the hospital. **Gas, Water, High speed internet, premium cable included in maintenance fee**. (id:49269)
The Nook Realty Inc.
1455 O'connor Drive W Unit# 12
Toronto, Ontario
Welcome to The Victoria at Amsterdam – East York’s premier new townhome community offering upscale urban living! This stylish 2-bedroom + den home features 1,330 sq ft of thoughtfully designed interior space plus 435 sq ft of private outdoor living, including balconies on every level and a stunning rooftop terrace—perfect for entertaining or relaxing. Enjoy contemporary finishes throughout: upgraded quartz countertops with waterfall-edge island, modern cabinetry, quality laminate flooring, upgraded tile in foyer and bathrooms, and smooth ceilings. The chef-inspired kitchen includes a breakfast bar, soft-close drawers, staggered glass backsplash, undermount sink with pull-out faucet, and sleek track lighting. Residents have access to premium amenities: a full gym, elegant party room, and convenient car wash station. Ideally located near top schools, shops, Mall and transit. Parking and locker not included but available for purchase. (id:49269)
RE/MAX Hallmark Realty Ltd.
1455 O'connor Drive W Unit# 23
Toronto, Ontario
Welcome to The Victoria at Amsterdam – East York’s premier new townhome community offering upscale urban living! This stylish 2-bedroom + den home features 1,330 sq ft of thoughtfully designed interior space plus 435 sq ft of private outdoor living, including balconies on every level and a stunning rooftop terrace—perfect for entertaining or relaxing. Enjoy contemporary finishes throughout: upgraded quartz countertops with waterfall-edge island, modern cabinetry, quality laminate flooring, upgraded tile in foyer and bathrooms, and smooth ceilings. The chef-inspired kitchen includes a breakfast bar, soft-close drawers, staggered glass backsplash, undermount sink with pull-out faucet, and sleek track lighting. Residents have access to premium amenities: a full gym, elegant party room, and convenient car wash station. Ideally located near top schools, shops, Mall and transit. Parking and locker not included but available for purchase. (id:49269)
RE/MAX Hallmark Realty Ltd.

