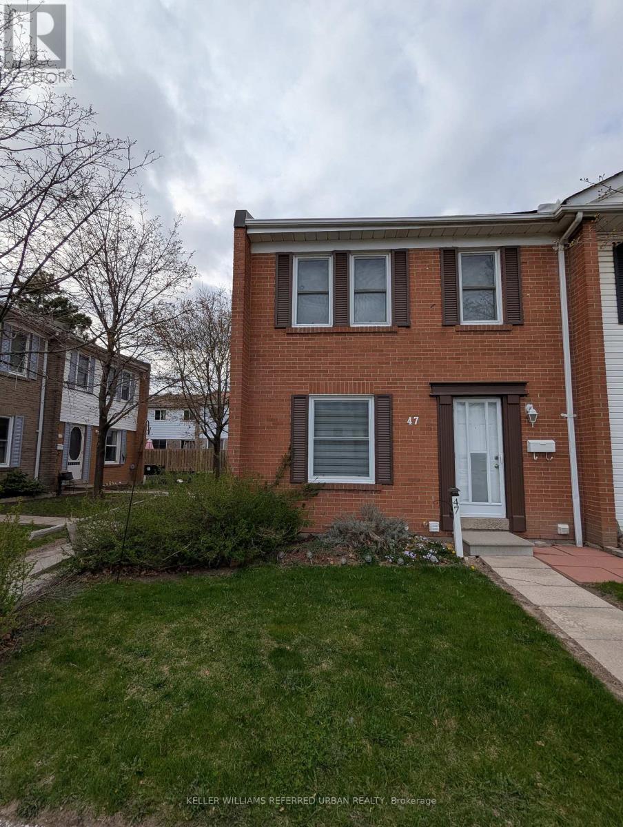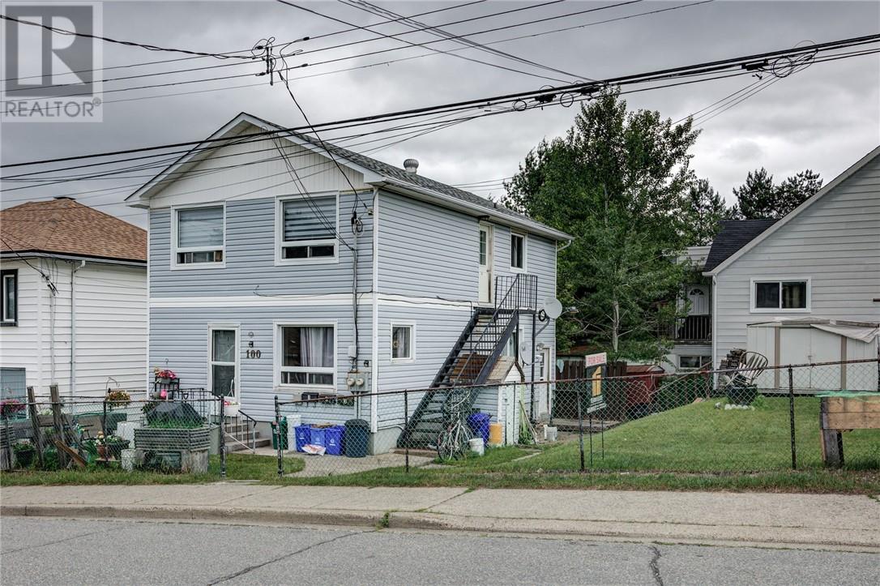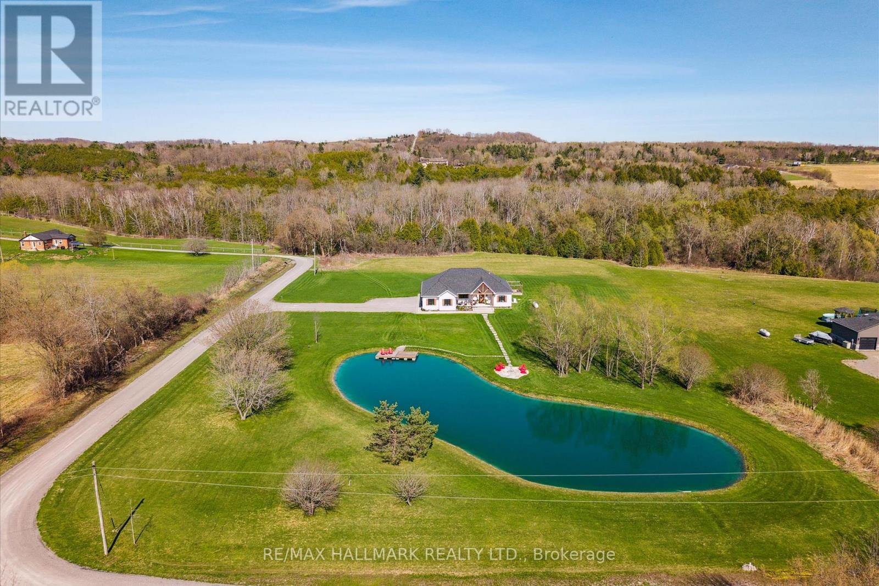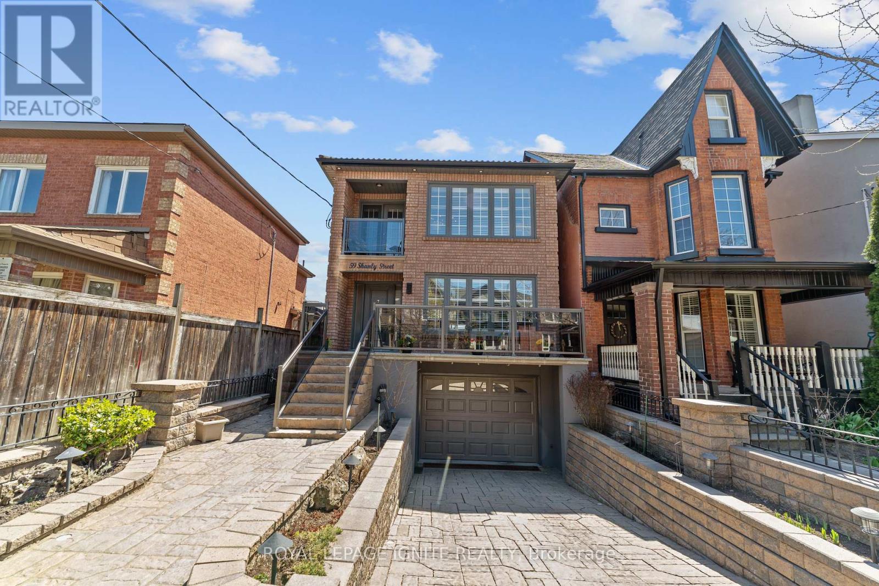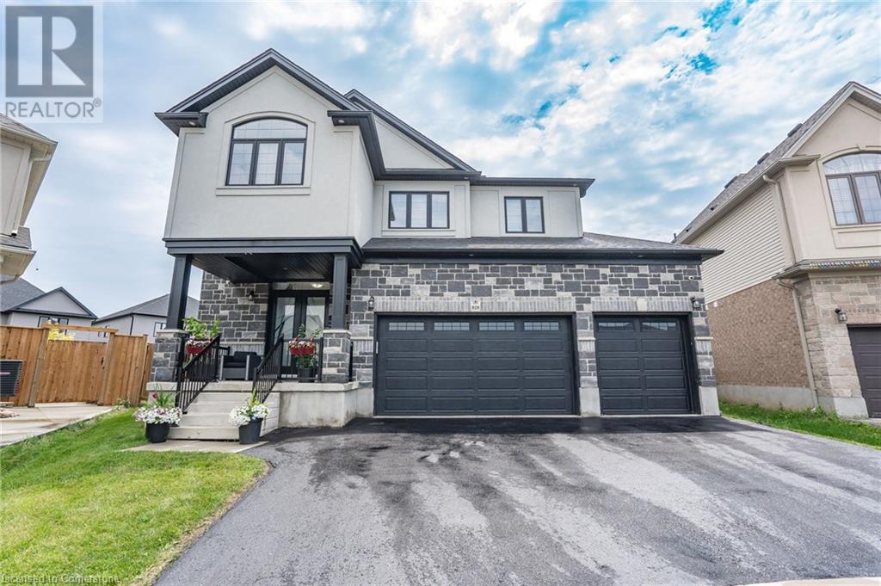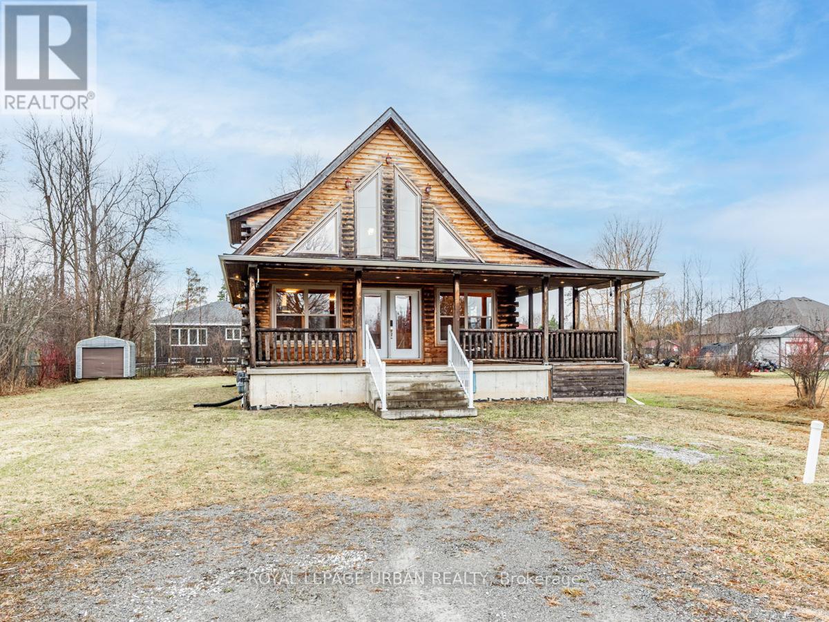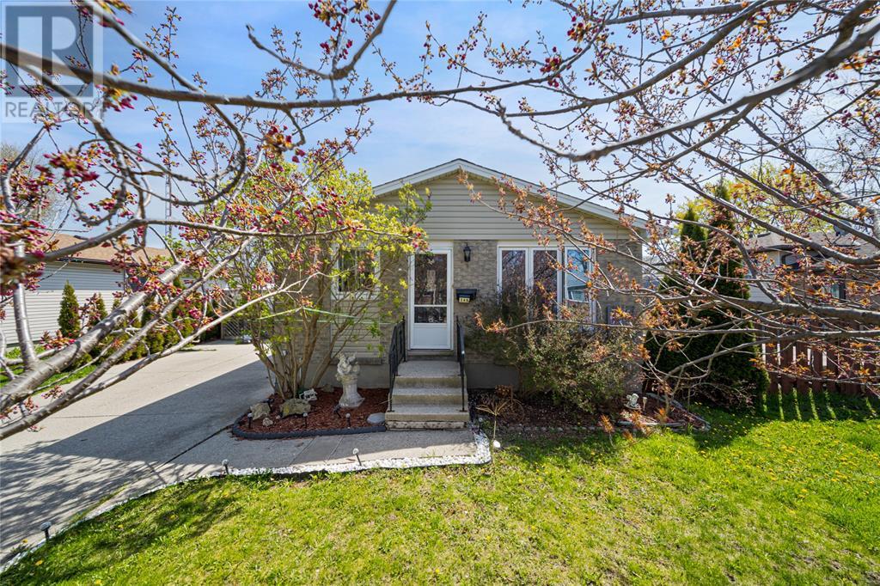47 - 1020 Central Park Drive
Brampton (Northgate), Ontario
You'll have a lasting spark after viewing Central Park! Welcome to this 3-bedroom, 3-bath end-unit townhome, located near Bramalea City Centre with endless shopping, dining, and entertainment options. Featuring an updated, modern kitchen with ample storage, counter space, and quality appliances. 3 well-appointed bedrooms; The large primary has his and hers closet space, the second bedroom overlooks the backyard with a double closet. The finished lower level provides additional living space, perfect for a recreation room, home office, or guest suite with their own 3-piece bath. Enjoy the outdoors in your large private backyard, ideal for family gatherings, gardening, or relaxation. Conveniently located near schools, shopping, transit, and major highways for an easy commute. This home is a must-see! (id:49269)
Keller Williams Referred Urban Realty
100 Whittaker
Greater Sudbury, Ontario
Solid legal duplex with in-law suite for a total of 3 units with cash flowing numbers. This 2 storey building features 2 large 2 bedroom units and a 1 bedroom lower level in law suite. Some upgrades have been done such as flooring, kitchen, paint, furnace, windows and more. Currently the lower unit is vacant to set your own rent, main and upper level is currently occupied. Plenty of parking space and yard. Don’t miss out on this solid building at an affordable price! (id:49269)
RE/MAX Crown Realty (1989) Inc.
100 Whittaker
Greater Sudbury, Ontario
Solid legal duplex with in-law suite for a total of 3 units with cash flowing numbers. This 2 storey building features 2 large 2 bedroom units and a 1 bedroom lower level in law suite. Some upgrades have been done such as flooring, kitchen, paint, furnace, windows and more. Currently the lower unit is vacant to set your own rent, main and upper level is currently occupied. Plenty of parking space and yard. Don’t miss out on this solid building at an affordable price! (id:49269)
RE/MAX Crown Realty (1989) Inc.
1205 - 39 Mary St Street
Barrie (City Centre), Ontario
Experience luxury lakeside living at Debut Waterfront Residences in Downtown Barrie! The very first High-Rise in Barrie is here, brand new, never-lived-in 1-bedroom + spacious den (can be used as a bedroom) condo features 2 full bathrooms, including a private ensuite. Bright and open with 9-ft ceilings and floor-to-ceiling windows, this corner suite offers breathtaking views of Lake Simcoe and Kempenfelt Bay from your living room, bedroom, or private balcony. The sleek Scavolini kitchen is outfitted with premium Italian appliances, stylish cabinetry, and a versatile island/dining table. The large den is open to the balcony perfect for a home office or a second bedroom. Enjoy building amenities including an infinity plunge pool, fitness centre, yoga studio, BBQ area, and business centre. Located steps from Barries vibrant Dunlop Street, the waterfront, transit, and minutes to GO Station, Highway 400, and Georgian College. Comes with one exclusive covered indoor parking space. Utilities extra. A rare chance to live in the heart of it all dont miss out! (id:49269)
Royal LePage Signature Realty
2540 Airline Street
Fort Erie (Stevensville), Ontario
Welcome home! In the heart of the village of Stevensville this fully updated Legal Duplex with 3rd unit potential in the lower level is a rare find! This unique property in a quiet neighborhood features 2 separate driveways, 2 storage sheds and private entrances. This property can be used as a duplex or a full 5 bedroom, 2.5 bath family home with high dry basement. Enter the spacious and bright 3 bedroom, 1.5 bathroom main floor unit through its newly added mudroom/entry (2022). The main floor unit boasts a beautifully renovated kitchen with built in double wall oven with a warming drawer, gas range countertop, 2 newly renovated bathrooms(2021), new gas fireplace (2021), vinyl plank flooring (2022)fully fenced oversized backyard(2020) with a huge deck(2020) and outdoor covered living space (2022). Recently renovated upper unit has 2 large bedrooms with lots of storage, newer kitchen cabinets with glass top electric stove, stainless hood vent and fridge, 3pc bath and a private upper balcony! This home is move in ready and fully updated inside and out with board and batten vinyl siding/soffit, facia, gutters and gutter guards, back roof, upper steel door (A1 Siding & Roofing 2022). Custom Fiberglass front doors with waterfall privacy glass (Niagara Pre-Hung Doors 2021). So many beautiful touches, this home is a must see! (id:49269)
The Agency
1422 Glenforest Crescent
Peterborough West (North), Ontario
Well maintained, West end brick bungalow. Double garage, open living room and dining room with crown molding and hardwood floors. Granite flooring in the foyer. 3 bedrooms. Primary bedroom with double closets and 3 piece ensuite bathroom. Eat in kitchen with tile flooring and sliding doors to sunroom with heated floors. Private backyard, large garden shed. Lower level with 4th bedroom and ensuite 3 piece bathroom - inlaw potential. Large bright family room with french doors and gas fireplace. Large open concept furnace/laundry/hobby area partially finished. Mint condition, ideal retirement or family home. Sale of home is subject to completion of probate. (id:49269)
Century 21 United Realty Inc.
8 Harlequin Court
St. Thomas, Ontario
"Easton" model in sought after Harvest Run South East of St. Thomas. This open concept semi-detached 1,200 sq.ft. plan, offers 2 bedroom and 2 full bathrooms on a premium lot. ENERGY STAR specifications and Net Zero Ready which includes R10 Sub Slab insulation under the basement floor. Home features include engineered hardwood through main living space, 12 x 24 porcelain flooring in bathrooms, laundry and foyer, frosted glas walk-in pantry, a full front porch, a combination of cement and board, shake and board and batten, roughed in gas BBQ line, 1.5 car EV ready garage. An accommodating 16 x 16 rear deck free of rear homes assures privacy and tranquility morning or night. (id:49269)
Royal LePage State Realty
3892 Lewis Road
Thames Centre, Ontario
Prepare to be captivated by this meticulously renovated 2-storey detached home, offering over 3437 sqft of luxurious living space. No detail has been overlooked in this top-to-bottom transformation, boasting brand new electrical & plumbing systems, a new high-efficiency HVAC, & a comprehensive water filtration system for ultimate peace of mind. Step inside to discover new flooring flowing seamlessly throughout, leading you through beautifully renovated main floor & into a a stunning new kitchen. This culinary haven features exquisite quartz countertops, top-of-the-line stainless steel appliances, & soaring high ceilings that enhance the sense of space & light + appeal to gourmet chefs & bakers. Gather around the warmth of the new wood-burning fireplace in the den on chilly evenings, creating a cozy & inviting atmosphere. >This exceptional home offers 4 spacious bedrooms plus 2 versatile dens, providing ample room for a growing family, home offices, or hobby spaces. Enjoy the outdoors on the new decks, perfect for entertaining or simply relaxing & taking in the serene surroundings. New triple-pane windows & exterior doors ensure energy efficiency & tranquility throughout the home. New electrical light fixtures illuminate every corner with modern style.< The expansive 2.5-acre property is a true paradise for those seeking space & versatility. Animal enthusiasts will be delighted by the insulated barn with upgraded electrical + nine stalls, along with 4 well-maintained pastures offering plenty of room for a pony or two!! Two double-car garages provide abundant parking & storage, while 2 additional outbuildings & 6 charming chicken coops complete this unique estate.**This is more than just a home; it's a lifestyle.** Experience the perfect blend of modern luxury and country charm in this exceptional property. Don't miss your opportunity to own this truly one-of-a-kind estate. (id:49269)
Ipro Realty Ltd.
3229 Garland Road
Cobourg, Ontario
Step into your own private paradise in one of Cobourgs most coveted communities! This sprawling property with 2.8 acres backs onto a creek and ravine. A meticulously maintained 290' pond creates a picturesque setting for this property. This impeccably designed custom ranch style bungalow spans close to 4000 sq ft of living space with a great flow of modern layout and finishes. It features 3 plus 2 bedrooms and 3 full bathrooms and a finished basement. Step into a world of grandeur with13.5' vaulted ceilings, featuring 100+ year-old beams, stunning hardwood throughout, bright open-concept living space, creating an atmosphere of elegance and spaciousness. The kitchen is a culinary masterpiece, featuring state-of-the-art appliances, custom cabinetry, and a spacious island perfect for hosting intimate gatherings or large soirées. The primary bedroom showcases a tray ceiling with recessed lighting, a walk-in closet and a luxurious ensuite thoughtfully designed with dual vanities, a free standing tub, glass shower enclosure and heated floors. The spacious finished basement is easily adaptable to multi-generational living with an in-law-suite. The stylish kitchenette opens up to as an expansive family room, flex room, two bedrooms along with two large storage rooms. The idyllic outdoor oasis, lushly landscaped grounds beckon you to unwind under the multi-covered porches, in the hot tub or by the fire. Lounge by the pond, soak in the sun on the private dock, or dine under the covered patio while savouring the breeze and mesmerizing sunset vistas. A large insulated 2 car garage is complete with built-in storage. Too many updates to list! (See attached feature sheet) Only moments from in-town amenities, two golf courses, convenient school bus pickup/drop off in front of the home, and easy access to the 401. **Please see the virtual tour and drone footage. (id:49269)
RE/MAX Hallmark Realty Ltd.
232 Pacific Avenue
Toronto (High Park North), Ontario
Attention Value Seekers! This Rare And Spacious Property Is Located Just A Couple Of Blocks From High Park, The Bloor Subway Line, And The Vibrant Dundas West Area. Set On A Coveted, Extra-Deep Lot On Pacific Avenue, This Wide Semi-Detached Brick Home Features A Main-Floor Brick Addition, A Double Car Garage, And Parking For Three Additional Vehicles. Currently Configured As A Well-Maintained Triplex With Basement Suites, This Solid Income-Producing Property Offers Incredible Versatility And Potential For Multigenerational Living Or Further Development, Including The Possibility Of A Garden Suite. The Layout Includes A Bright Main-Floor Unit With High Ceilings, Three Bedrooms Plus A Den, And A Walkout To The Backyard; A Second-Floor One-Bedroom Plus Den With A Large Balcony; A Third-Floor Studio With Skylight And Private Walkout; A Lower Front One-Bedroom Suite With Good Ceiling Height; And A Spacious Lower Rear Unit That Can Serve As A Studio, One-Bedroom, Office, Or Storage. With Fantastic Tenants In Place, Multiple Walkouts, And Numerous Renovations And Improvements Over The Years, This Turnkey Property Is A Rare Opportunity With Limitless Potential. (id:49269)
Royal LePage Signature Realty
443 Concord Avenue
Toronto (Dovercourt-Wallace Emerson-Junction), Ontario
Welcome to this truly fabulous detached home nestled in the heart of Dovercourt Village a vibrant, family-friendly neighbourhood known for its charm and community feel. This stunning 3-bedroom, 3-bathroom residence offers an exceptional blend of modern living and classic character. Step inside to a fabulous enclosed front porch leading to an open-concept main floor that immediately impresses with high, soaring ceilings and an airy, light-filled layout. The living and dining areas flow seamlessly, perfect for both everyday family life and elegant entertaining. The gourmet kitchen is a true showstopper, featuring sleek quartz countertops and high-end stainless steel appliances, ideal for casual meals and social gatherings. Upstairs, you'll find three spacious bedrooms, each thoughtfully designed with large closets and bright windows, offering peaceful retreats for the whole family. The finished basement provides additional living space ideal for a media room, home office, or guest suite and conveniently includes a modern full bathroom. Supplement your monthly expenses by easily converting the basement back to an apartment. It was used as a separate apartment by the previous owner. Outside, discover a stunning, professionally landscaped backyard a true urban oasis perfect for relaxing, barbecuing, and entertaining. With lush greenery, a beautiful deck, and space to dine alfresco, its like having a private park at your doorstep. The home also boasts two-car parking (a rare find in the area!), ensuring everyday convenience without compromise. Move-in ready, meticulously maintained, and just steps from Dovercourt Park, top schools, cafes, and transit, this is a rare opportunity to live your best city life in one of Toronto's most sought-after communities. Very Strong Walk/Transit/Bike Scores. (id:49269)
Slavens & Associates Real Estate Inc.
59 Shanly Street
Toronto (Dovercourt-Wallace Emerson-Junction), Ontario
Location..LocationLocation. Discover charm and endless opportunities here at 59 ShanlyStreet. A perfect blend of character and modern convenience in one of Torontos most desirableareas in a high-demand friendly neighborhood. You will find everything here at your door steps,just minutes from bloor subway, ttc, bus stops and major transit lines, schools, parks, dufferinmall, banks, restaurants, boutiques, doctors, bakeries, and all other amenities plus so muchmore for your convenience.This prestigious and meticulously maintained home that blends style and charm with itsabundance of natural light offers on the main floor open concept from a bright and invitingformal living and dining area, kitchen and family area that create an inviting space for gatheringswith family and friends with a walk out sliding doors to a sitting area and a private landscapedbackyard and deck ideal for BBs and relaxation. Main also features a 1x2 pc powder room.Upper floor features a 3 bedroom and a 2 full bathroom. Including a spacious Primary bedroom with a 1x4 pc bathroom ensuite with walk out to front balcony either is for you to read a book or simply enjoying the fresh crisp mornings or late nights. The Lower level reveals a finish basement perfect rental extra income or extended family living. Includes a 1 bedroom, living room and kitchen with two private walk out either through yard or another entrance to front of the home with its private laundry area. Located in the heart of Dovercourt-Wallace Emerson Junction friendly neighbourhood. You will not want to miss this one and the endless opportunities to live and play here! Thank you for showing! (id:49269)
Royal LePage Ignite Realty
1204 - 5 Valhalla Inn Road
Toronto (Islington-City Centre West), Ontario
Bright & Spacious Modern Condo with Two Balconies & amazing views! This 2-bedroom, 2-bathroom + den offers the perfect blend of style, comfort, and functionality. Almost 900 sqft well-designed split-bedroom layout ensures privacy, while floor-to-ceiling windows fill the space with natural light. Enjoy two separate balconies, ideal for morning coffee or unwinding with breathtaking city views. The modern kitchen boasts stainless steel appliances, quartz/granite countertops, and ample cabinetry perfect for home chefs. The den serves as a flexible space, ideal for a home office, reading nook, or extra storage. The carpet-free interior features sleek flooring throughout, adding to the clean and contemporary feel. Exceptional amenities include a fitness center, indoor pool, party room, guest suites, and 24-hour security. Prime location! Steps to transit, shopping, dining, and easy highway access. Check out the 3D virtual tour! (id:49269)
Royal LePage Your Community Realty
4302 Highgate Crescent
Mississauga (Rathwood), Ontario
Welcome to 4302 Highgate Cres. This Fully upgraded top-to-bottom home is Pride of Ownership. Double garage with Double Driveway, Separate entrance to Fully Finished Basement. Many recent Upgrades - Painting 2024, All Bathrooms 2024, Flooring on 2nd Fl and Basement 2024, Solid Wood Stairs with Iron Pickets 2024, Covered Enclosed Entrance 2020, Roof Shingles 2023, Furnace and Central A/C 2017, Owned Hot Water Heater 2017, Spectacular Kitchen 2015, Professionally Finished Basement 2015, Windows 2013, Central Vac with Equipment, Automatic Irrigation Sprinkler system, Salt water Hot Tub, 220v Power outlet and Exhaust Pipe in Basement, Main Floor Laundry, Gas Stove ready Line in Kitchen, Foam Insulated Walls in Basement Bedroom/Office, Wired Security CamerasGleaming Hardwood main Floor, Laminate on Second Floor, Vinyl Flooring in Basement, LED Dimmable Spotlights, Quartz Countertops in Kitchen and Bathrooms, Crown Molding throughout...Walking Distance to School, Rathwood Parkand Applewood Hills Trail; Easy Access to Hwy 403; 410;401 & 407... ** This is a linked property.** (id:49269)
Right At Home Realty
470 St. Paul
Windsor, Ontario
Welcome to this beautifully maintained 3-bedroom, 1-bath home in a sought-after riverside location. Enjoy a spacious and inviting living area complete with a cozy gas fireplace and two 55” wall-mounted TVs—both included in the lease for your convenience. Internet and lawn maintenance are also included, making for easy living. Please note: the garage is not included in the rental as the landlord requires access. Rent is $2,750/month plus utilities. (id:49269)
Deerbrook Realty Inc.
920 River Ridge Court
Kitchener, Ontario
Experience luxury living at its finest with a home designed for multi-generational living in the highly desirable Lackner Woods neighborhood. Located at 920 River Ridge Ct, this stunning property is in a prime area with top-rated schools and is truly a can’t miss. As you step through the grand 8-foot double-wide entry doors, you’re welcomed into an open-concept main floor, showcasing a blend of style and functionality with top-to-bottom upgrades. This exceptional home features 5 bedrooms and 5 bathrooms, including two ensuites with custom zero-entry showers and modern custom-cut glass. Set on a pie-shaped lot in a quiet court location, the home boasts a fenced backyard and a huge interlock patio, perfect for outdoor living. The triple car garage and 10-foot ceilings, including coffered ceiling details, add to the home’s appeal. The 10-foot Cambria quartz island is a striking focal point in the kitchen, while two fireplaces with stone surrounds provide warmth and ambiance. Designed with accessibility in mind, the home is handicap accessible and features an easy-to-use, low-maintenance elevator, making it ideal for multigenerational living. With retirement homes facing long waitlists, this setup allows parents to comfortably live with you, avoiding stairs and tubs, thanks to multiple walk-in showers. The fully finished basement offers even more space, including a full bathroom, bedroom, and a wet bar, perfect for entertainment or guests, and the perfect set up for a side entrance. At 920 River Ridge Ct, you’ll find a home that offers luxury, accessibility, and versatility, making it the perfect place for your family (id:49269)
Royal LePage Wolle Realty
2006 - 1580 Mississauga Valley Boulevard
Mississauga (Mississauga Valleys), Ontario
Prime Location! Spacious 3-bed + den, 2-bath penthouse with unobstructed east-facing views from two balconies. Bright and functional with a dedicated in-suite laundry in a well-maintained building with modern upgrades. All-inclusive maintenance fees cover internet and cable TV. Major updates have been done in building for peace of mind. Select furniture is negotiable for an easy move-in. Minutes to Square One, highways, Lakeshore, and MiWay Transit at your doorstep with quick access to Toronto Subway and Pearson Airport. One block away from upcoming Light Rail Transit. Shopping plaza across the street with TD, Shoppers, Metro, and more. Close to hospitals, parks, trails, schools, and a community center. A rare find with great space and value, ready for your personal touch! (id:49269)
RE/MAX Twin City Realty Inc.
756 Rockaway Road
Georgina (Historic Lakeshore Communities), Ontario
Rockstar Opportunity on Rockaway Rd. This Custom-Built Cedar Log Home Is A Perfect Blend Of Character And Modern Comfort, Set On A Generous 80ft X 150ft Lot In A Highly Desirable Location. Just Steps From A Residents-Only Sandy Beach, Scenic Trails, And Only 45 Minutes From Toronto. This Property Offers A Lifestyle Of Relaxation, Convenience, And Endless Potential. The Homes Classic Charm Is Highlighted By Cathedral Ceilings And Sun-Filled Rooms, Creating A Warm, Inviting Atmosphere. At Its Heart, The Chefs Kitchen Features Granite Countertops And A Large Island, Perfect For Family Meals Or Casual Entertaining. The Primary Bedroom Is A Peaceful Retreat, Complete With A Walk-In Closet, A Luxurious Ensuite With A Jacuzzi Tub, And A Cozy Loft Area Leading To The Suite. Three Additional Bedrooms, Including One In The Finished Basement, Offer Plenty Of Space For Family Or Guests. The Basement Also Has Stamped Epoxy Flooring For Lifetime Durability, A Spacious Great Room, A Large Cold Room For Storage, Plus A Full Bathroom. Its In-Law Suite Potential Adds Incredible Flexibility For Multigenerational Living Or Rental Income. From The Striking Cedar Log Exterior To The Thoughtfully Designed Interior, Every Aspect Of This Home Is One-Of-A-Kind. Whether You're Relaxing On The Deck, Exploring Nearby Trails, Or Unwinding By The Water, This Property Promises An Exceptional Lifestyle. Don't Miss Your Chance To Make This Dream Home Your Forever Home & Experience The Magic Of Living On Rockaway Rd. (id:49269)
Royal LePage Urban Realty
Bsmnt - 71 Crystal Drive
Richmond Hill (Mill Pond), Ontario
Step Into This Beautifully Renovated Basement In The Heart Of Richmond Hill. 2 Bedrooms And 1 Bathroom, It's Perfect For A Couple Or Small Family. The Oversized Kitchen Features Gleaming Countertops, Modern Cabinetry, And A Large Island For Meal Preparation. It Opens Up To A Spacious Living Room, Creating An Impressive Entertaining Space. Natural Light Floods Every Corner, Making The Home Bright And Inviting. It's Ideal For Relaxation And Entertaining. Located In A Highly Desirable Neighborhood, Close To All Amenities In Richmond Hill. Book A Showing Today To Make It Yours! (id:49269)
RE/MAX Hallmark Realty Ltd.
1404 - 9235 Jane Street
Vaughan (Maple), Ontario
Welcome to Bellaria Residences Tower II. Enjoy Condo living close to the heart of Vaughan. Located minutes away from Vaughan Mills shopping, Cortellucci Hospital, Canadas Wonderland, Hwy 400 and the Vaughan Subway. Enjoy the Cafe, Pubs and Restaurants Vaughan is known for. Public transportation steps away make this ideal for work and commuting. Bellaria Residences Tower II offers many upscale and elegant features, such as Gated entrance, Building Concierge, Hard surface Flooring in Lobby to name a few. Common elements include Reading Room, Theatre Room for private screenings, Party room, Gym with Sauna and an overnight Guest room is available. Enjoy the outdoor stone patio with BBQ access in the summer months. This 762 Sqft unit includes SS appliances, Stone counters in Kitchen and Bathroom. Large open concept living with 9Ft Ceilings and plenty of windows for natural light. Fresh paint and new LVT Vinyl plank floor 2025. *******TWO OWNED PARKING SPOTS***** make this an ideal first time home purchase or a Downsizers paradise. Enjoy your morning Coffee in the Den/Solarium and take in the city views. Interior photos virtually staged. (id:49269)
Royal LePage Rcr Realty
346 Somerset Crescent
Sarnia, Ontario
Welcome to this charming 3-level back split home! With 3 spacious bedrooms and 2 bathrooms, this residence offers comfort and versatility for modern living. The inviting layout features bright, open spaces ideal for both relaxation and entertaining. Step outside to enjoy your fenced yard, perfect for outdoor activities and gatherings. Nestled in a friendly neighborhood, you'll appreciate the close proximity to parks, schools, and amenities. Don’t miss the opportunity to make this delightful home your own! (id:49269)
Exp Realty
85 - 85 Deacon Lane
Ajax (South East), Ontario
Come and see this beautifully stylish and well maintained, all brick townhome, nestled in the heart of a highly sought-after family friendly neighbourhood in South Ajax, Steps from Lake Ontario and The Ajax Waterfront Trail. Set on a spacious and fully fenced lot, this gem features 9ft ceilings, a well designed open concept layout with large picture windows. Spacious eat in kitchen with ample storage cupboards and walk out to large sundeck. Spacious Dining and Living Room with electric fireplace. Upper level features 3 spacious bedrooms, beautifully updated bathroom. Walk in level offers a recreation room and walkout to yard. Enjoy the convenience of being close to all amenities, including: schools, parks, shopping, and restaurants. Commuting is convenient with easy access to public transit and major highways. Dont miss this opportunity to live in a beautiful, established community! (id:49269)
Keller Williams Realty Centres
128 Bingham Avenue
Toronto (East End-Danforth), Ontario
This oversized 4-bed semi in the Upper Beach feels like a detached home! Impeccably maintained with 3 bathrooms (one per level), 2-car parking, and a newly finished basement with 6'4" ceilings and a walk-out ideal for a future income suite. The elegant dining room with classic wainscotting sets the stage for hosting, and the spacious back deck is perfect for morning coffee. Unassuming from the curb, this home surprises with its generous footprint and a large attic with potential for a 3rd-floor addition. Steps to Starbucks, schools, parks, and the shops & cafes of Kingston Rd. A rare find in one of the east ends most sought-after communities! (id:49269)
Real Estate Homeward
323 - 246 Logan Avenue
Toronto (South Riverdale), Ontario
Locals know: life just hits different in Leslieville. As spring rolls in, the streets wake up: think made-to-order fritters, legendary al fresco brunches, bookstore browsing, small-batch cheese & gourmet groceries, spontaneous bouquets from the flower truck, artisanal coffee, and some of the best dining in the city all within arms reach. Slide into The Logan Residences, a boutique building with a laid-back vibe and zero pretension. This 1 bed + den loft comes high-style with low maintenance fees. Open-concept, east-facing light from the quieter side of Queen E & Logan, and finished with raw concrete walls and ceilings that give it serious edge. The kitchens fitted with custom cabinetry, stone counters, and a gas stove made for real cooking, not just takeout. Plus, a private balcony off the bedroom for your morning coffee or post-work wind-down. Parks and green space? Across the street. More gyms per capita than any other neighbourhood in TO? Correct. This isn't just better living. It's the good life, turned all the way up. **So as to keep expectations managed, den is a "nook" beside the kitchen. It fits a small desk** (id:49269)
Sage Real Estate Limited

