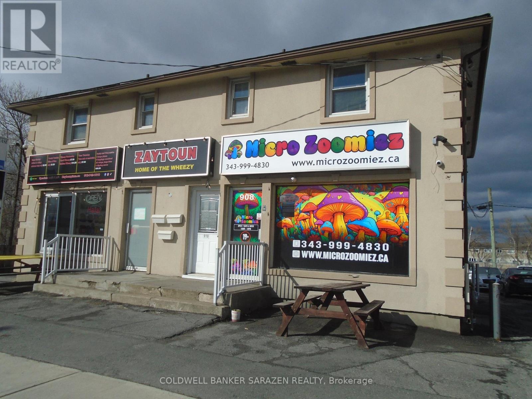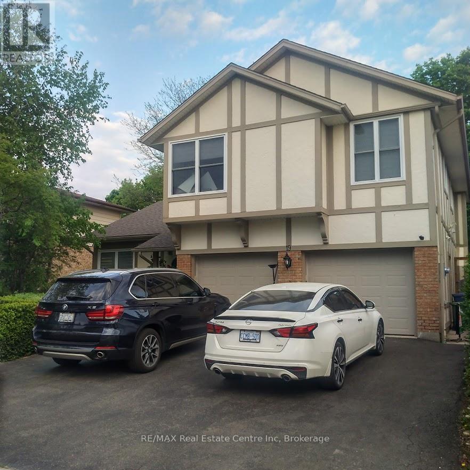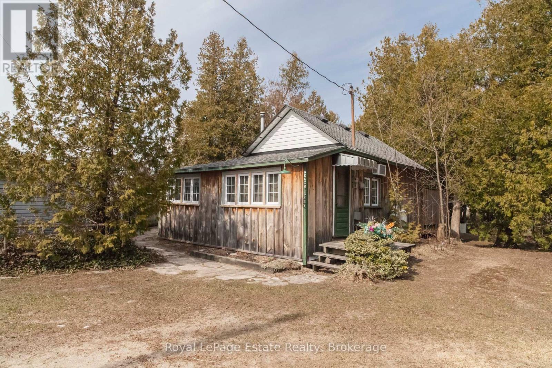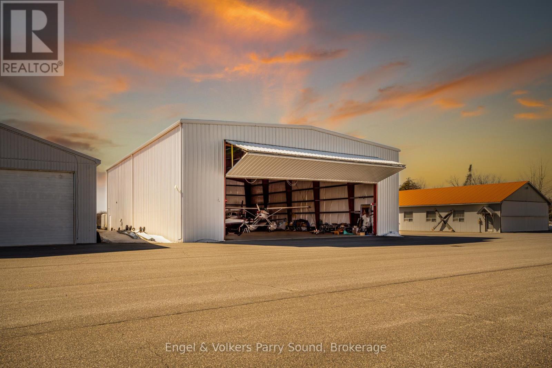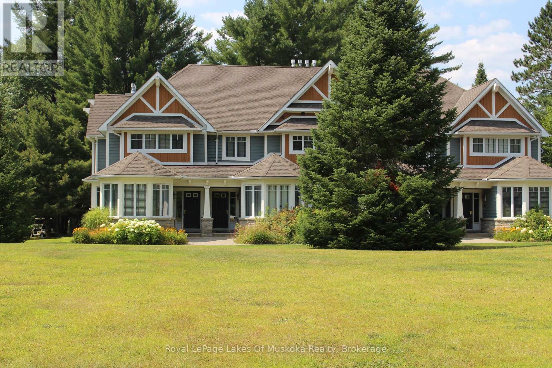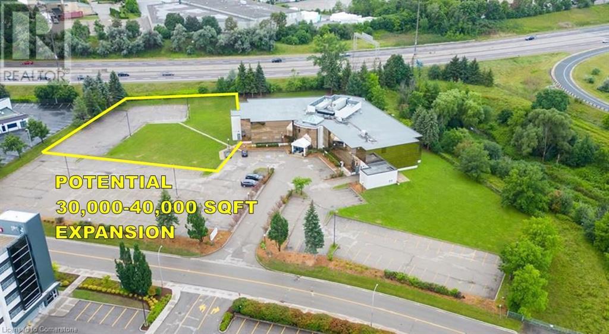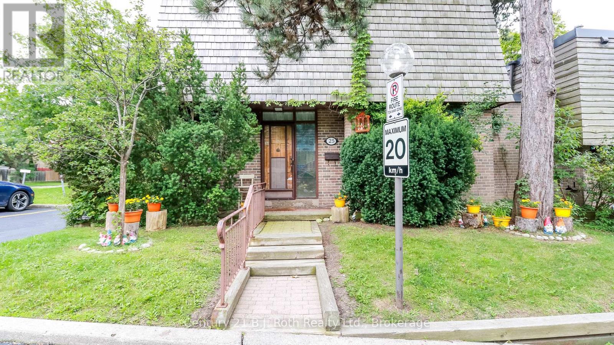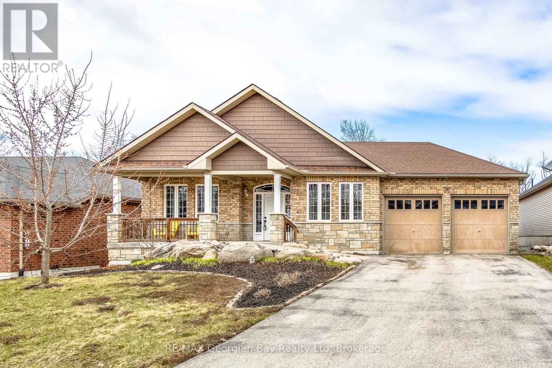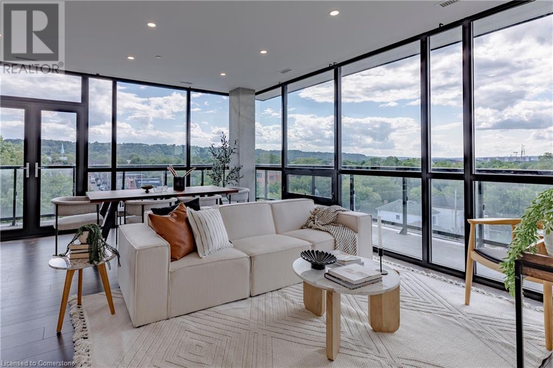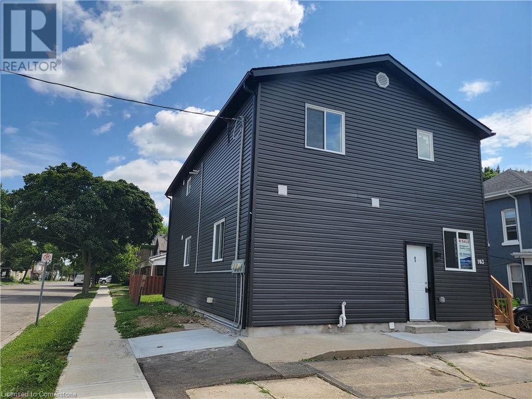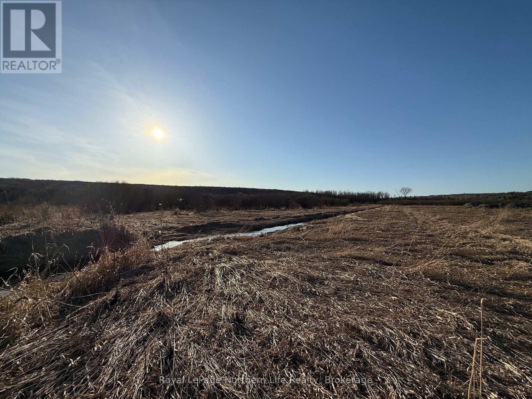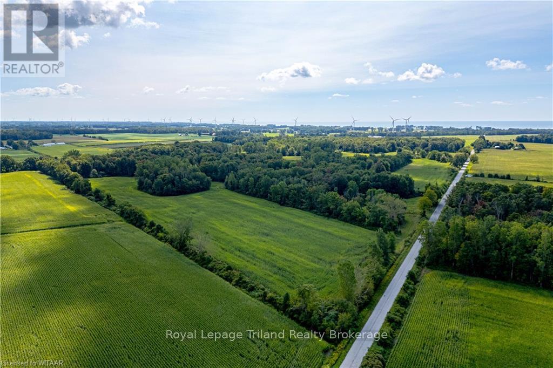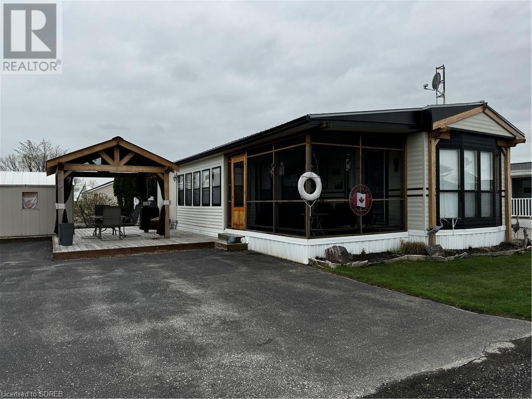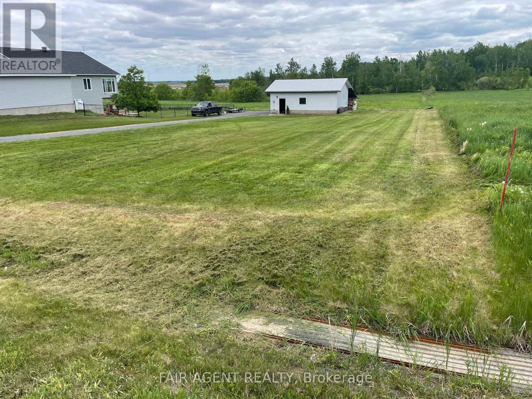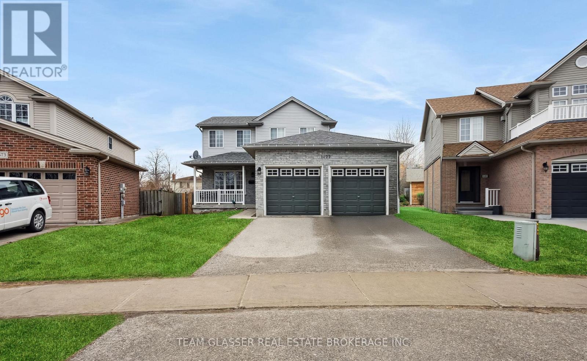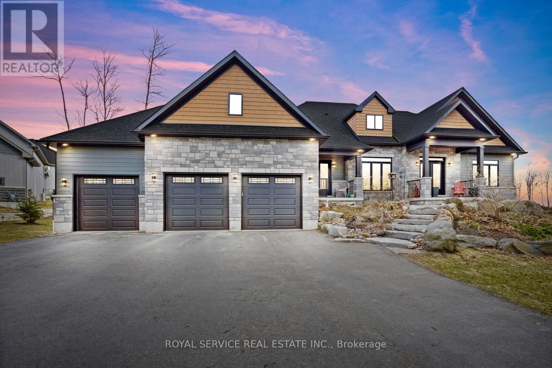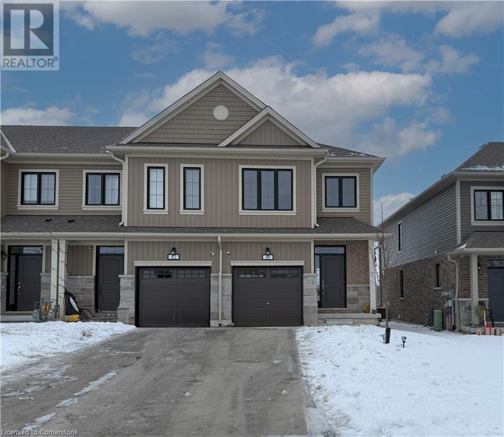Ranger Lake
Algoma District, Ontario
Escape to Ranger Lake Road — where your next adventure begins! This 10-year-old lakefront cottage is perched on the edge of stunning Ranger Lake, offering two bedrooms and a wide open kitchen-living space perfect for unwinding after a day outdoors. Step through the patio doors and you’re instantly lakeside, with a deck that puts you just steps from the water. Ready to launch into lake life? You’ve got your own dock, boat launch, and all the essentials to make the most of every season — including solar power with newer batteries, propane heat, and a new wood stove to keep things cozy when the temperatures drop. The screened-in gazebo is a great hangout spot, whether it’s sunrise coffee or late-night stories around the fire. The property was once part of a rustic lodge and is now split into five pieces — your share includes 20% of the land and full ownership of the cottage. With year-round road access, you’re free to come and go as you please — or just stay put and enjoy the wild beauty of the north. (id:49269)
Century 21 Choice Realty Inc.
514 - 429 Kent Street
Ottawa, Ontario
Discover urban living at its finest in this stunning southwest-facing penthouse corner unit at 429 Kent Street, Unit 514. This spacious 2-bedroom, 2-bathroom condo offers an open-concept layout with 9-foot ceilings, dark hardwood floors, and large windows that fill the space with natural light. The modern kitchen features stainless appliances, a tiled backsplash, and ample cabinet space. The primary bedroom features a luxurious 5-piece en-suite with a double rain shower, while the second bedroom is spacious and versatile, making it ideal for a guest room or home office. Step outside onto the private south-facing balcony, perfect for enjoying the sun and city views. Residents of Centropolis enjoy fantastic amenities, including a rooftop terrace with BBQ facilities, bicycle storage, and underground parking. This pet-friendly building is centrally located, within walking distance to Bank Street's vibrant shops and restaurants, Elgin Street's nightlife, and cultural attractions like museums and music venues. Outdoor enthusiasts will love the proximity to the Rideau Canal for seasonal activities like skating. Two underground parking spots are included. Experience the perfect blend of modern comfort and urban convenience in this exceptional penthouse condo. The unit is 795 sq. ft. with a 50 sq. ft. balcony. Floorplan is attached. (id:49269)
Engel & Volkers Ottawa
430 Lockmaster Crescent
Ottawa, Ontario
This Spectacular custom built home is located just minutes from downtown Manotick on a quiet ravine lot with no rear neighbours! Enter into the impressive large foyer open to a grand living/dining room area with plenty of natural light flooding in. As you walk into the open concept living room & kitchen area you will find soaring 22ft ceilings, quartz countertops, stainless steel appliances, beautiful high end finishes & a 12ft high cultured stone fireplace. Main floor guest bedroom with full 4 piece ensuite also could be used as a home office. Upstairs features 4 bedrooms with multiple en-suites & a sitting area! The primary bedroom is a lovely spacious room with walk-in closet and 5 piece en-suite. The three additional bedrooms are paired with a full bath and a 3 piece Jack & Jill. The basement is fully finished with a large recreational area, bar & home theatre with surround sound! A fully fenced backyard offers ample privacy for enjoying & entertaining. Act now to secure this gem! (id:49269)
Royal LePage Team Realty
0 Parkhill Circle
South Glengarry, Ontario
5.2 acres of Vacant building or hunting land available near Quebec border in peaceful area known as Lancaster Heights located in South Glengarry, Ontario. Great corner lot, fronting Parkhill Circle & Sandyhill Dr. Great area for hunting, located 5min from the Quebec border and Atv/snowmobile trails. There is also a stream that flows through a small section of this amazing lot. A great location to build your dream home, located in a scenic quiet subdivision awaits, near the 401, near the town of Lancaster and the town of Alexandria. Please note lot not on Beauchamp but on Parkhill Circle. Parkhill is off Beauchamp and lot is very close to Beauchamp. (id:49269)
Exit Realty Matrix
912 St Laurent Boulevard Boulevard S
Ottawa, Ontario
FULL ADDRESS IS 908-912 ST LAURENT BLVD. PRIME LOCATION COMMERCIAL SITE ON BUSY ST.LAURENT BLVD...Just next door to DODGE/CHRYSLER DEALERSHIP..TWO COMMERCIAL UNITS ON MAIN FLOOR AND BASEMENT AND TWO ONE BEDROOM UNITS ON THE SECOND FLOOR WITH BACK BALCONY...LOTS OF PARKING...GREAT EXPOSURE... (id:49269)
Coldwell Banker Sarazen Realty
Bsmt - 19 Hands Drive
Guelph (Kortright East), Ontario
Great 2 bedroom lower apartment available! Prime location close to shopping, restaurants, entertainment, commuter routes and bus routes! Separate entrance just off the driveway with available 2 car parking, shared laundry space and shared outdoor space. Lovely open kitchen featuring granite breakfast bar looking out over the living room space with cozy gas fireplace a perfect addition in those chilly winter months! The two bedrooms are spacious and bright and share the main 3 pc bathroom. This unit wont last long! Call today for your private viewing! Rent includes utilities! (id:49269)
RE/MAX Real Estate Centre Inc
207 First Street S
South Bruce Peninsula, Ontario
CENTRAL PRIME LOCATION!! This Amazing Turn Key Property in South Sauble Beach is just a Stone's Throw away from renowned Sauble Beach and just a Block to walk to the Fun and Amenities of Main St. If you are seeking a Summer Escape or a Fabulous Rental Investment Opportunity, this Cottage checks boxes. In the family for over 40 years, the cottage sits on a Beautiful, Tucked away 80 by 100 ft Lot down a quiet lane. 3 bedrooms plus a spacious insulated Bunkie, shed for storage plus updated features including some windows, septic system under 10 years old and propane fireplace. With parking and access to the beach and town in under a 5 minute walk, it's ideal for those looking for a multi-use Getaway. There are Rentals currently in place with a full service property manager for 2025. Earn the income this season. This property offers the perfect blend of convenience, comfort, and potential for an unforgettable Sauble Beach experience. (id:49269)
Royal LePage Estate Realty
14 Hangar Road
Seguin, Ontario
Attention Pilots! Welcome to 14 Hangar Road, a 7,000 square foot detached airplane hangar in the Parry Sound Area Municipal Airport, close to Muskoka's big three lakes, the rugged shores of Georgian Bay and Highway 400. The hangar is efficiently heated with in-floor radiant heat, features 100-amp electrical service, two man-doors and two bi-fold doors to allow aircraft entrance & exit at both ends of the hangar. Fuel available on-site is 100LL and Jet-A with PRIST. This is a popular re-fuelling destination for Air Ambulance, Hydro One Helicopters, Ontario Provincial Police, and Search & Rescue. The airport also features a newly renovated Business Centre, open seven days a week with a pilot's lounge, flight planning station, wireless Internet and a friendly atmosphere where you can enjoy a home cooked meal at Wing's Airport Café. Great rental potential! Rent out a portion of the hangar to cover costs if the entirety of the space is not needed. The property is on land lease, $8,700/year. No property taxes! (id:49269)
Engel & Volkers Parry Sound
V 11, W 5 - 1020 Birch Glen Road
Lake Of Bays (Mclean), Ontario
Escape to Muskoka with this stunning 3-bedroom, 3-bathroom fractional villa at The Landscapes Lake of Bays. Offering Week 5, one of the most desirable summer weeks, this is your chance to enjoy Muskoka at its finest. In addition to your prime summer stay, fractional ownership includes four other weeks spread throughout the year, allowing you to experience the beauty of every season whether its warm summer days on the lake, crisp autumn hikes, or cozy winter getaways by the fire. This luxurious villa is fully furnished and beautifully appointed, featuring a spacious open-concept design with a gourmet kitchen, elegant dining area, and a cozy living room with a fireplace. The private deck with BBQ provides the perfect space to relax and take in the serene surroundings. As an owner, you'll have access to premium resort amenities, including a sandy beach, pool, hot tub, clubhouse, fitness centre, and boathouse with docking facilities. The professionally managed property ensures a truly hassle-free Muskoka experience, with no maintenance worries just arrive and enjoy. Fractional ownership at The Landscapes This an affordable way to experience luxury lakeside living without the full-time commitment. Don't miss this opportunity to own your summer escape in Muskoka while enjoying additional weeks throughout the year. Remaining 2025 weeks are March 28th, May 9th, July 18th and August 29th, Fees for 2025 are $6,000. (id:49269)
Royal LePage Lakes Of Muskoka Realty
575 Riverbend Drive
Kitchener, Ontario
UP TO 30% VTB AVAILABLE FOR APPROVED BUYER. 37,000sf OFFICE BUILDING LOCATED BETWEEN 2 HWY EXITS. EXPRESSWAY VISABILITY. ADDITIONAL 30,000sf OFFICE OR 40,000sf INDUSTRIAL EXPANSION POSSIBLE ON THE PROPERTY. 5 minutes to Waterloo, 15 minutes to Guelph and Cambridge. 5/1000 parking. Uses include - daycare, sales center, restaurant, fitness center, yoga studio, printing or publishing establishment, general office users, professional office user plus a variety of Industrial uses. High profile and attractive office building in the Riverbend office node. This attractive gleaming-glass building provides an open floor plan and abundance of natural light. Easy access for employees to be close to restaurants and coffee amenities. Ample onsite parking and an elevator in the building. Scenic views are sure to impress anyone who chooses to make this their future work space. (id:49269)
RE/MAX Twin City Realty Inc. Brokerage-2
593 Strasburg Road Unit# 211
Kitchener, Ontario
Welcome to 593 Strasburg Rd. Unit #211, this updated 2-bedroom, 1-bath corner unit offers 707 sq ft of stylish living space and one of the building’s rare private balconies for just $1,825/month. Enjoy great incentives: get your 12th month free on a 13-month lease and free parking for one full year. Don’t miss your chance to live in this modern, well-appointed home with unbeatable value—book your showing today! (id:49269)
Keller Williams Innovation Realty
25 Redstone Path
Toronto (Eringate-Centennial-West Deane), Ontario
Imagine Your-Self as an Owner of this Beautiful Home 3 bedroom 3 bath end unit, nestled in a peaceful, private ravine setting in the heart of Etobicoke. This spacious home boasts an abundance of living space, with lovely natural light throughout. Upon entering, you'll find a generous foyer with a convenient 2-piece bathroom and closet. The main floor features a fully equipped eat-in kitchen, a bright and open family room, and a dining area that seamlessly opens onto your private deck with stunning views of the Etobicoke Creek perfect for family gatherings and entertaining. Upstairs, the home offers three well-appointed bedrooms and a 4-piece bathroom. Additionally, the basement includes 2 bedrooms, laundry and washroom. Gorgeous Backyard with walk-out from living room and dining room to a Large and Private Deck. Perfect for entertaining with lots of room for lounging and relaxing. The home presents itself beautifully, ready for you to move in and enjoy. The location is exceptional as well. You'll be within walking distance of many amenities, including grocery stores, pharmacies, playgrounds and parks, dog parks, shopping centers, and so much more. The home is also within walking distance to Etobicoke Creek and Centennial Park close to some of the best schools in Etobicoke. It offers easy access to major highway commuter routes, the TTC, Mississauga Public Transit, Pearson Airport, and Sherway Gardens. Don't miss out on this fantastic opportunity to own a home in one of Etobicokes most desirable areas. (id:49269)
Century 21 B.j. Roth Realty Ltd.
10 Birmingham Drive Unit# 28
Cambridge, Ontario
Experience luxurious living in this stunning in 4-bedroom, 3.5-bathroom end-unit townhome located in the highly desirable Galt North area of Cambridge. Just minutes from Highway 401, this modern residence offers an open-concept layout with bright and spacious living areas filled with natural light. The upgraded kitchen boasts sleek finishes and brand new stainless steel appliances, perfect for everyday living and entertaining. Step out onto the expansive private balcony that spans the width of the home—ideal for relaxing or enjoying your morning coffee. With a double car garage, in-suite laundry, and plenty of closet and storage space, comfort and convenience are at the forefront. Situated close to restaurants, shopping, schools, and transit, this home offers the perfect blend of style, space, and accessibility. (id:49269)
RE/MAX Real Estate Centre Inc.
1652 Puddicombe Road Unit# 417
New Hamburg, Ontario
Seasonal Trailer with Water Views at Holiday Beach – New Hamburg Enjoy peaceful lakeside living in this well-maintained one bedroom plus den trailer, located in the desirable Holiday Beach RV Park. Set on a 25-acre lake, this unit offers a quiet seasonal retreat with a range of on-site amenities. Features include an electric fireplace, large private deck with water views, and a functional layout with additional space in the den. The park allows non-motorized boating—perfect for kayaking or paddleboarding—and offers a sandy beach, heated pool, hot tub, and a recreation centre with seasonal activities. Pet-friendly with dog-walking areas and access to nature trails. Available for 9-month seasonal use (April to December). $8,100 plus HST for the season, payable monthly. An excellent opportunity for affordable seasonal living just minutes from New Hamburg and a short drive to Kitchener-Waterloo. Contact listing agent for more information or to schedule a private showing. (id:49269)
RE/MAX Twin City Realty Inc.
36 Mcdermitt Trail
Tay (Victoria Harbour), Ontario
Welcome to 36 McDermitt Trail, a beautifully maintained custom all-brick home nestled in the heart of Victoria Harbour. From the moment you arrive, you'll appreciate the space, warmth, and thoughtful design that make this property ideal for growing families or those looking to settle into comfort. Step inside to a bright, open-concept kitchen featuring a large island with quartz countertops perfect for meal prepping, hosting friends, or simply enjoying your morning coffee. The main floor offers 3 spacious bedrooms and 2 bathrooms, including a primary suite with its own private ensuite. Downstairs, you'll find a fully finished basement with an oversized family room, cozy gas fireplace, an additional bedroom, a third full bathroom, utility room, and plenty of storage great for movie nights, hobbies, or space to grow into. Outside, the fenced 59 x 273 lot gives you all the room you need for backyard barbecues, gardening, or just relaxing in the fresh air. Add in a 2-car garage, paved driveway, gas heat, and central air, and you've got a move-in ready 3000+ sqft home that checks all the boxes. Just a short walk to local amenities, trails, and the shoreline of beautiful Georgian Bay. This home is ready for its next chapter What are you waiting for? (id:49269)
RE/MAX Georgian Bay Realty Ltd
202-203 - 17 Colborne Street E
Orillia, Ontario
Bright Second Floor Office Space (2150 sq. ft.) with reception area, several offices and open area, 2 kitchenettes. Bathroom in the unit and additional bathrooms in the outer hall. Great Location within walking distance of Downtown, Restaurants, Hospital. Mix of professional offices in the plaza. Parking in the plaza and additional public parking across the street. Could be divided into 2 units--one with entry from Colborne the other with entry from the parking lot. Lease amount includes TMI and water. Tenant pays heat and hydro. (id:49269)
Royal LePage Quest
101 Locke Street S Unit# 504
Hamilton, Ontario
Welcome to 101 LOCKE, Hamilton’s most exclusive boutique condo building in the heart of the Locke Street neighbourhood. This stunning Manhattan unit features 1241 sqft of luxury living space with floor to ceiling windows and glass wrap around balcony with an extra 320 sqft of outdoor space to enjoy southwest sunset views. This upgraded unit features dark plank flooring throughout, spacious open concept living and dining areas, gourmet kitchen with large island, granite counter tops, stainless steel appliances and ample storage. There are 2 bedrooms and 2 baths including the primary with 4pc spa like ensuite with walk-in shower and marble floors, and 2nd bedroom with 4pc bath, plus a den with sliding doors, perfect for your home office. The unit includes 2 underground parking spots with one currently rented out at $300/M for bonus extra income, 3 storage lockers, plus fabulous building amenities including a luxurious rooftop lounge featuring entertainment area, dining & party area, outdoor terrace with BBQ’s and fireplace, skyline fitness center with yoga deck, steam room & showers. Other building amenities include bike storage, dog wash station plus 24-hour video surveillance. Stroll to the shops, restaurants and amenities on Locke St. S, schools, parks, churches, transit, plus just minutes to St. Joseph’s Hospital, McMaster Medical Center & University, golf, hiking trails, and so much more! Just move in, relax, and enjoy luxury living on Locke. (id:49269)
Judy Marsales Real Estate Ltd.
299 Jemima Drive
Oakville, Ontario
Larger than most in the area! This spacious 1,606 sq. ft. Mattamy-built freehold townhouse in the Preserve offers a rare combination of space and value. With 2 large bedrooms, 2 full bathrooms on the bedroom level (one ensuite), and 3 levels of finished living space. The open-concept main level features an upgraded kitchen with granite countertops, plus a walkout to a private balcony and BBQ nook. Enjoy natural light pouring in through oversized windows. There is a Single-car garage a locked exterior storage room and no condo fees. Walk to parks, Oodenawi Public School, boutique shops, and just 2 km from Oakville’s Uptown Core. (id:49269)
RE/MAX Aboutowne Realty Corp.
15 Ellerslie Avenue Unit# 2904
Toronto, Ontario
Welcome to 2904-15 Ellerslie Ave, an ideal living space tailored for young individuals in the vibrant Willowdale West neighborhood of North York, Toronto. This inviting residence offers modern comforts and convenience, perfect for those seeking a dynamic urban lifestyle.Featuring 1 bedroom, 1 bathroom, and an open balcony with captivating city views, this unit provides a stylish and comfortable retreat in the heart of the city. The absence of carpeting throughout ensures easy maintenance, allowing residents to focus on enjoying their space without the hassle of cleaning.Step inside to discover a thoughtfully designed living area, ideal for both relaxation and entertainment. The well-equipped kitchen boasts modern appliances and ample storage space, making meal preparation a pleasure.The bedroom offers a peaceful sanctuary, while the adjacent 4-piece bathroom ensures convenience and comfort. With its contemporary design and functional layout, this unit is perfect for young professionals, couples, or students looking to immerse themselves in the energetic atmosphere of urban living.Beyond the walls of 15 Ellerslie Ave, residents have access to a plethora of amenities, including shops, restaurants, parks, and entertainment options. Whether it's exploring the local dining scene, taking a leisurely stroll in the nearby park, or enjoying the vibrant nightlife, there's something for everyone to enjoy in this bustling neighborhood.Don't miss out IT! (id:49269)
1st Sunshine Realty Inc.
39 Twenty Fourth Street
Toronto, Ontario
Welcome to this bright, spacious, and beautifully maintained 3-bedroom home, nestled in a family-friendly, highly sought-after neighbourhood! Perfect for first-time buyers, young professionals, growing families, downsizers, or investors looking for a turnkey property in a vibrant and convenient location. This well-loved home has been professionally renovated throughout and is move-in ready. Step inside to an inviting open-concept main floor featuring an exposed beam, pot lights, and large windows that flood the space with natural light. Freshly painted with gorgeous hardwood flooring and a cozy gas fireplace, every detail has been thoughtfully considered to create a warm and welcoming atmosphere. The renovated bathroom is a standout, offering spa-like heated floors for added comfort. The sun-filled kitchen enjoys an abundance of natural light and flows seamlessly into the bright, airy, eat-in kitchen— complete with a skylight — offering the perfect space to enjoy your morning coffee, casual meals, or simply relax while taking in views of the deep, lush backyard. Walk out from the sunroom to the spacious deck, ideal for summer BBQs and outdoor gatherings. The large backyard offers endless possibilities for entertaining, gardening, or creating your own private oasis. Located in a prime area, this home is just steps to restaurants, trendy shops, the waterfront, Lake Ontario, GO Long Branch station, TTC access, bike paths, scenic trails, and Humber College — with a quick 15-minute commute to downtown Toronto! Whether you're an outdoor enthusiast, an avid entertainer, or someone seeking an easy lifestyle close to transit and amenities, this home checks all the boxes. Don't miss your opportunity to live in a vibrant, thriving community and enjoy everything this charming neighbourhood has to offer! (id:49269)
Royal LePage Burloak Real Estate Services
103 Peel Street Unit# 2
Brantford, Ontario
NEWLY-RENOVATED! Welcome to this stunning Multi-residential House offering 2 Bedroom + 1 bath unit , located in Brantford. New Luxury house, sitting on a nice lot in the family-friendly Neighbourhood On Prime Location, Very Close to School, shopping, grocery stores, parks and recreation centre, great family friendly neighbourhood. (id:49269)
Bridgecan Realty Corp.
70 Genoa Drive
Hamilton, Ontario
Loaded with Luxuries! Seriously, this home has features way beyond it's price range! Including: Expert Designer Layout, Great Master bedroom with Two walk-in closets and Large Ensuite, Upgraded Windows and Double Sliding Doors to Maximize Sunlight, Large Lot, Vinyl Flooring with Matching Stain on Staircase, Extra Tall Kitchen Cabinets, Pot Lights, High Quality kitchen appliances, man door to Oversized Garage, Central Vac, and more! This immaculately kept home has a great Central Mountain location, with all amenities and hwy access right close by. Great opportunity for a nice family home, or for investors! (id:49269)
Right At Home Realty
Part 2 Simpson Hill Road
Nipissing, Ontario
Discover the perfect blend of privacy and potential with this stunning 21-acre vacant property located just minutes from the charming town of Powassan. With a driveway already in place and ample road frontage, this parcel offers convenient access and multiple development possibilities.Whether you're looking to build your dream home surrounded by nature, create a private getaway for recreational use, or explore severance potential (up to three lots possible), this property delivers. Enjoy the peaceful small-town atmosphere of Powassan being close to all amenities including shopping and schools. Don't miss your chance to own a slice of Northern Ontario paradise endless opportunities await! (id:49269)
Royal LePage Northern Life Realty
75 Hemlo Dr
Marathon, Ontario
If you're dreaming of peaceful living with room to roam and enjoy privacy, welcome to 75 Hemlo Drive. As soon as you walk in the front door you are greeted with a beautiful sunken sunny living room, heated by a Harman pellet stove. Fall in love with your European Island kitchen and dining area with patio doors leading to your deck. 3 generous sized bedrooms and a large 4pce bathroom complete the main level. Downstairs, you have the ultimate rec room with high ceilings perfect for entertaining guests or hosting family game nights, accompanied with a 1pce bathroom ready to be finished to your liking. There is a spacious laundry room, utility room, and a 17.0 ft x 8.3 ft bonus room! Lockstone patio and driveway offering 6 car parking and partially fenced. The exterior of the home is just as impressive, with updated vinyl siding (2012) and main floor windows (2012), enhancing its curb appeal. This gorgeous bungalow would make for a great investment property, airbnb, or your forever home. Appreciate the oversized lot, storage sheds, mature trees, and envision your custom garage. A rare opportunity to own a slice of Northern Ontario's natural greenspace. (id:49269)
RE/MAX Generations Realty
Ptlt3-4 Con E/s North Road
Norfolk, Ontario
Welcome to this 150 acre farm located in Norfolk County. Farm is situated on flat, sandy loam land with 70 acres workable, has never had Ginseng grown on it. Rotation of corn and soybeans grown on it the last multiple years. Property also includes a pond and acres of trees last logged approximately 10 years ago. Farm has been leased for the 2025 season. Property also has a gas lease with Clearbeach Resourses. (id:49269)
Royal LePage Triland Realty Brokerage
92 Clubhouse Road Unit# 51
Turkey Point, Ontario
3 Bedroom very tidy trailer located at the MacDonald Turkey Point Marina, Lot #51. This trailer has a large deck and gorgeous custom built gazebo for entertaining and also comes with a BOAT SLIP only steps away. New steel roof, eavestroughs 2022, freshly painted and comes with spacious screened in porch to enjoy all seasons. The trailer is located on the inside row. It has a right of way walk to boat slip. The fees for the season are $11,763 and the season runs from roughly mid April to mid October and include your boat slip, water and sewage! 2024 Seasonal fees included in the price! Call today makes cottage life very simple!! (id:49269)
RE/MAX Erie Shores Realty Inc. Brokerage
2130 Du Golf Road
Clarence-Rockland, Ontario
Situated on Du Golf Road between Hammond and Clarence Creek, just 30 km east of Ottawa, this cleared parcel of rural land offers a fantastic opportunity to build your ideal home in a peaceful setting. Measuring nearly 100 feet wide by 200 feet deep, the lot backs onto scenic farmland and includes the option to purchase additional acreage extending toward the tree line. A solid 24x32 garage with an attached 14x32 carport is already in place, perfect for storing tools, recreational vehicles, or construction equipment as you plan your build. Essential services are close at hand, with Hydro already connected and municipal water available right at the lot line. A newly built driveway and parking pad add convenience and accessibility. The land itself is gently sloped toward the rear, offering good drainage and flexibility in home design. With quiet countryside surroundings and easy access to Ottawa, this is a rare blend of rural calm and urban convenience. (id:49269)
Fair Agent Realty
1677 Devos Drive
London, Ontario
This stunning two-story home in a prime North London neighborhood offers 3 spacious bedrooms, 3 bathrooms, and a perfect blend of style and comfort. Ideal for families or those seeking a peaceful retreat, it features a large deck for outdoor relaxation, a hot tub, and a 2-car garage. Located in a quiet, family-friendly area, its close to schools, parks, shopping, and amenities. (id:49269)
Team Glasser Real Estate Brokerage Inc.
203 - 66 Greenview Drive
Kingston (Central City West), Ontario
Welcome to this bright, freshly painted 1-bedroom condo, located in a peaceful, quiet building in central Kingston, close to transit, KGH, Queens University, St. Lawrence College, Downtown and Shopping. Perfectly situated on the south side, this home is flooded with natural light throughout the day. Enjoy the serene views of the sparkling pool and lush golf course right from your own balcony. The condo is freshly painted throughout with newer vinyl flooring, offering a modern, sleek look that's easy to maintain and 100% carpet-free. Whether you're relaxing in the spacious living area or preparing meals in the well-appointed kitchen, you'll appreciate the fresh, updated ambiance of this unit. The building itself offers fantastic amenities, including an outdoor pool, fully equipped exercise room, a games room for entertainment, party room, laundry, a convenient guest suite for family or visitors, and ample visitor parking for your guests. Quick possession is possible. (id:49269)
Royal LePage Proalliance Realty
390 Denridge Road
Stone Mills, Ontario
Welcome to this very private, custom built bungalow, nestled into the trees on a 1.73 acre lot where you will see an abundance of wildlife and nature. Have your morning coffee or your evening relaxation on the closed in back porch while enjoying the peace and quiet mother nature has to offer. This home has zero combustion emissions and boasts a complete Ground-Water GeoThermal Heating and Cooling system that provides energy for the forced air heating and cooling, the hot water supply, and the in-floor radiant heat for the basement and attached garage. In addition, for those who are Clean energy conscious, this home has a roof top microFIT Solar System contract that produces and supplies electricity to the Hydro One grid to provide a monthly income almost equivalent to the cost of the property taxes. The main floor of the home is very spacious with an open layout and cathedral ceilings in the kitchen, dining area and living room. Custom hardwood kitchen cabinets, Corian counter tops, tile flooring and a matching island compliment the layout, and hardwood flooring flows from the dining area throughout the remainder of the main floor and down the hallway where the primary bathroom and 3 bedrooms reside. The primary bedroom is equipped with an ensuite and walk-in closet. Down the stairs, the basement hosts a full bathroom, two large finished rooms, a dry bar, and a large mechanical room. Newly replaced are the shingles 2016, air handler 2020, heat pump 2020, and water heater in 2021. For added convenience, the attached 2 car garage is heated by in-floor heating and has inside access to the home. Appliances are included and all gas powered outdoor tools (weed eater, lawnmower, snowblower & generator) This nature lovers paradise is ready for you and is located just minutes north of Napanee and only 30 minutes to all the amenities of Kingston or Belleville! (id:49269)
Exit Realty Acceleration Real Estate
57 River Road
Front Of Leeds & Seeleys Bay, Ontario
1000 Islands Parkway. WATERFRONT. Excellent location between Hill Island and Gananoque. 57 River Road features a completely re-built 2-storey home, Long Paved Driveway, 3 Bedrooms, 4 Full Bathrooms, and 78 Ft of St. Lawrence River Waterfront. South facing Panoramic views. Main floor Primary Bedroom w/ Ensuite. Full Stone and Stucco Exterior with expansive windows. Backyard oasis with 2-tier deck, interlock patio, 70 preserved Ash tree and a re-built shoreline including a 40x10 dock. Open Concept Main floor with gourmet kitchen, hardwood flooring, main floor laundry and 2 bedrooms. Bonus 2nd floor Loft Bedroom with Walk-in closet and 5 piece ensuite. Fully Finished basement. 2 Propane fireplaces. Wood Stove, Bar area and Billiards room. 2 Car attached garage with additional storage and rear entry bay. Updated Septic, Roof (2022). Virtual Tour and 3D Floor Plans available. (id:49269)
Royal LePage Proalliance Realty
Lot 27 - 6881 Heathwoods Avenue
London, Ontario
Available for Possession May 31st! This model home on a walk out lot offers 5 spacious bedrooms and 4.5 modern bathrooms; with over 3,300 square feet of beautifully finished space including a finished basement and KitchenAid appliances included! This home stands out with over $190,000 in carefully selected upgrades that truly impress. From the moment you step inside, you'll notice the attention to detail: upgraded trim, crown moulding, and wainscoting add a touch of luxury. A stylish stone fireplace surround creates a warm focal point in the family room, while a stepped ceiling in the primary bedroom adds a distinctive architectural element. Hardwood flooring is found on the second floor and primary bedroom, offering both a timeless look and ease of maintenance. The kitchen and other living spaces are enhanced by upgraded cabinetry and countertops, and smooth ceilings throughout create a modern, uncluttered feel. Built-in speakers and additional potlights help set the perfect mood in every room, and heated floors in both the primary ensuite and the basement bathroom deliver year-round comfort. The finished basement offers extra living space, ideal for family gatherings, a home theater, or a play area all with direct backyard access. Outside, the 22' x 16.5' covered rear deck with WeatherDek membrane is perfect for relaxing or entertaining. Curb appeal is at the forefront with impressive Arriscraft Stone front and James Hardie Siding that make a lasting first impression.Built by Johnstone Homes, a trusted name with over 35 years of building excellence. Easy access to the 401 & 402 highways makes commuting a breeze, and you are only minutes away from over 14 parks, 39 recreation facilities, and a broad selection of schools. Enjoy a small town feel with the added benefits of big-city amenities in a neighborhood where families & professionals alike thrive. (id:49269)
Keller Williams Lifestyles
530 Nora Court
Kingston (Kingston East (Incl Barret Crt)), Ontario
Situated on a Prime Cul-de-Sac set on one of the largest corner lots in Greenwood Park, an impressive deep lot. This stunning 4-bedroom, 4-bathroom home offers the perfect blend of comfort, luxury, and entertainment potential. From the moment you walk through the front door, you'll be greeted by a warm and inviting layout, featuring tasteful finishes, a finished basement including a 3 piece bath, and thoughtfully designed spaces throughout. On the main floor, the bright and open-concept kitchen seamlessly flows into the family room, where a gas fireplace is framed by custom built-in cabinetry, offering the perfect spot to relax, unwind, or display your favorite décor and books. A sliding patio door leads to your very own backyard oasis designed for making memories. Outside, enjoy summer to the fullest with a saltwater inground pool 16.5 feet by 32.5 Feet surrounded by stylish concrete, a pool house with a covered overhang, and hot tub hook up ready for you to install your new hot tub.This back yard also boosts a sprawling grass area all fully fenced ideal for kids, pets, or a game of catch. Whether you're hosting lively gatherings or enjoying peaceful evenings under the stars, this backyard has space to enjoy. Upstairs, you'll find four generously sized bedrooms, including a spacious primary suite with a walk-in closet and a private 4-piece ensuite. The convenient upper-level laundry room adds ease to your daily routine, while three additional bedrooms provide plenty of room for family, guests, or home office setups. The fully finished basement offers even more living space perfect for movie nights, a playroom, home gym, or game-day celebrations. This home has great curb appeal with covered porch to enjoy your morning coffee on and a double-car garage (with inside entry) and a driveway that easily fits four vehicles, parking is never a problem. This home truly checks every box and then some. (id:49269)
RE/MAX Hallmark First Group Realty Ltd.
4677 Petworth Road
Frontenac (Frontenac South), Ontario
Build your countryside retreat on this lush 4 acre lot offering a blend of privacy (500 ft of road frontage) and natural beauty, making the perfect canvas for your dream home. The property features a level open clearing offering several choice building locations awaiting your vision. This well drained lot comes with a drilled well producing 8gpm and a survey on file ensuring a smooth start to your building process. The property is located on a hardtop municipal road 7 km to the village of Harrowsmith and 35 km to Kingston. Don't miss out on the chance to build your dream home on this unique piece of land. (id:49269)
RE/MAX Finest Realty Inc.
28 Rustlewood Avenue
Kawartha Lakes (Manvers), Ontario
Discover unparalleled luxury living in this stunning ranch bungalow showcasing impeccable craftsmanship with stone and hardboard exterior. Nestled on 1.75 acres in a sought-after executive neighborhood, this property offers the perfect blend of privacy and convenience for commuters with easy access to Hwy 115 and 407.The meticulously landscaped grounds feature impressive Armour stone accents, Trex decking, and an elegant pergola. Entertain in style around your inground salt water pool, surrounded by thoughtfully designed privacy landscaping. Unwind in your private hot tub accessible directly from the primary suite.Step inside to experience the sophisticated open concept living area and gourmet kitchen. The culinary enthusiast will appreciate the large center island with premium stone countertops, professional gas stove, and convenient walk-in pantry. French doors provide seamless access to the expansive deck for indoor-outdoor entertaining.The formal dining room boasts coffered ceilings and oversized windows that flood the space with natural light. Beautiful engineered hardwood flooring flows throughout the main level, elevating the home's elegant aesthetic.The luxurious primary retreat features a coffered ceiling, direct access to the deck and hot tub, generous walk-in closet, and a spa-inspired 5-piece ensuite with walk-in tiled shower and soaking tub. Two additional main floor bedrooms share a stylish 4-piece ensuite.The thoughtfully designed layout includes main floor laundry with convenient garage access. The lower level entertainment zone dazzles with a spacious recreation room, game area, wet bar, and California shutters throughout.Complete with a 3-car attached garage and countless upgrades throughout, this exceptional residence represents luxury living at its finest. (id:49269)
Royal Service Real Estate Inc.
20 Hope Crescent
Belleville (Belleville Ward), Ontario
Welcome to the perfect home for a growing or large family! This beautifully maintained 4-bedroom, 4-bathroom residence offers an ideal blend of space, comfort, and functionality. Step into a grand foyer that leads to a spacious main floor featuring a bright living room with a gas fireplace, a sun-soaked sunroom, a formal dining area, and a large kitchen with a breakfast nook overlooking the cozy family room also complete with a gas fireplace. The primary suite is a true retreat, offering a walk-in closet and a luxurious 5-piece ensuite with a soaker tub. The finished basement adds even more living space, with a recreation room, family room with fireplace, home gym or craft room, and a 2-piece bathroom perfect for entertaining or relaxing with the family. Enjoy summers in your private backyard oasis, complete with a kidney-shaped in-ground pool and an in-ground sprinkler system that keeps the fenced, pie-shaped lot green and vibrant. Additional highlights include a newer furnace and central air conditioning (June 2020), newer gas water heater (2020),updated electrical panel (2020), newer pool heater (2021),liner, (2022)pump, (2024). Kitchen completely remodelled with granite counter top, two built in wall ovens and 6 burner gas cook top (2021),epoxy garage floor and garage doors (2024). Too many to list, see feature sheet for more details. A convenient location less than 1 km from elementary and high schools, Mary Ann Sills Park & Track, and just 15 minutes to CFB Trenton. Don't delay see this one today!! (id:49269)
Royal LePage Proalliance Realty
80 King Street E
Cramahe (Colborne), Ontario
A house is more than home, it's a canvas for your imagination! This property has historic charm, waiting for your finishing touches! The outdoor space shines abundant with multiple fruit trees, vegetable gardens, gorgeous blooms and a gazebo next to your koi pond. The best of both worlds, this property is close to downtown for shopping and enjoying restaurants, or use your garden and cook up your own meal at home! The main floor features a studio space with it's own bathroom and separate entry that is great for a home-based business. You will find your very own library and a centrally located kitchen that's perfect for entertainers, as you flow into the bright open dining room and family room. Upstairs you will find 3 spacious bedrooms, 3 piece bathroom and a south facing den/office. Make your mark on Ontario's Apple Route with this historic home! Currently zoned DUP making for a great investment opportunity. (id:49269)
Our Neighbourhood Realty Inc.
611 - 285 Enfield Place
Mississauga (City Centre), Ontario
Indulge in this exceptional condo apartment facing East in the vibrant heart of Mississauga! The kitchen is perfect for entertaining, featuring stainless steel appliances that elevate your cooking experience. Bid farewell to laundry hassles with the convenience ofen suite laundry facilities within your sanctuary. The main bathroom boasts a stand-up shower that promises rejuvenation with every use. Both bedrooms offer a retreat of comfort away from each other, while the master bedroom stands out with its meticulously organized walk-in closet. The living and dining areas blend sophistication with functionality, creating a spacious and inviting setting perfect for hosting gatherings and or enjoying quiet moments. The solarium has been opened to the living room so you can bask in the natural light. **EXTRAS** Located close to HWY 403, Schools, Library, Hospital, Transit, Square One Shopping Mall & More! (id:49269)
Right At Home Realty
227 Scugog Street
Clarington (Bowmanville), Ontario
Experience a true piece of Bowmanville's history with this exquisite century home, constructed in 1905, perfectly nestled near Historic Downtown. Four spacious bedrooms and a versatile third-story loft, this home offers abundant living space. The large eat-in kitchen serves as the heart of the home, ideal for cooking and entertaining. Relax in the cozy living room featuring a charming wood fireplace or host elegant gatherings in the formal dining room. The expansive family room, added in 1998, showcases cathedral ceilings and provides seamless access to a secluded side yard with a hot tub - your personal oasis. Situated on a generous .41-acre lot, the outdoor area is perfect for summer enjoyment with an above-ground pool, deck, and entertainment space. This property is a true Bowmanville gem, blending historical elegance with modern comforts. Don't miss this rare opportunity to own a piece of local heritage! (id:49269)
The Nook Realty Inc.
40 Middleton Street
Oxford, Ontario
Welcome To The 40 Middleton St. Recently Freshly Painted 3 Spacious Bedrooms With 2.5 Baths. Lots Of Upgrades Upgraded Master Bathroom Shower With Glass Door. Spacious Bright Great Room, Breakfast Area, Open Concept Kitchen. Oak Stair Case, Very Bright Main Floor With Large Windows. Laminated Floors Throughout The House. The Laundry Room Is Conveniently Located In The Second Floor. Located Close To The Thamesford Community Arena Located Walking From The House. Family Friendly Neighborhood With Other Amenities, School And Parks. 20 Minutes To Woodstock, Ingersoll And London. (id:49269)
Homelife Miracle Realty Ltd
36 - 50 Pinnacle Drive
Kitchener, Ontario
Large End Unit 3 Bedroom, 2.5 Bath Town In The Highly Sought After, Family Friendly Community Of Doon Valley. Open Concept Main Floor Layout Features Large Eat-In Kitchen W/ S/S Appliances & Breakfast Island. Spacious Great Room With W/O To Patio. Upper Level Offers 3 Spacious Bedrooms And Loft Area Perfect For Office. Master Bedroom W/4 Pc Ensuite Bath And His & Hers Closets. Direct Access From Home To Garage And Parking For 2 Vehicles! (id:49269)
RE/MAX Real Estate Centre Inc.
200 Arvin Avenue
Hamilton (Stoney Creek), Ontario
Well-Maintained Industrial Unit With Drive-In Door Access. Desirable Unit With Easy Access. 16 Ft Clear Height And Open Space. Excellent Shipping And Potential To Secure Truck Or Storage In Yard Adjacent To Unit. Immediate Possession. Potential To Expand (id:49269)
North 2 South Realty
88 Wimberly Avenue
Hamilton (Waterdown), Ontario
This turn key home is the one youve been waiting for! 9 ceilings and wide-plank engineered flooring welcomes you into the oversized dining room, perfect for your large family gatherings! The spacious family room features a gas fireplace and open concept layout and is wide open to the renovated kitchen which features an oversized island with a waterfall quartz countertops, making it an entertainers dream! The oak staircase leads you to the second floor where youll find 4 spacious bedrooms including the Primary bedroom which features its own 5pc ensuite and walk-in closet. This second level also features the main bathroom and a conveniently located laundry room. The fully finished basement features a large rec space along with a large room and full bathroom! Located next to restaurants, shopping, schools and transit, this has it all. (id:49269)
RE/MAX Escarpment Realty Inc.
11 James Street
Hamilton (Waterdown), Ontario
Welcome to this exquisite bungalow nestled on a serene, tree-lined lot, offering a perfect blend of luxury and tranquility in Waterdown, Ontario. This stunning residence features new windows that fill the home with natural light, enhancing its inviting ambiance. The new roof, and soffits adds both style and peace of mind, ensuring durability for years to come. Stained and stamped concrete work done on the drive way, walk way, front porch and patio that is lite up by exterior soffit pot lights. Step inside to discover an open and airy floor plan, where modern elegance meets warmth. The main floor is adorned with beautiful engineered hardwood flooring, providing a sophisticated touch throughout. The focal point if the custom built fireplace mantel with custom cabinets and open wood shelving. At the heart of the home, the custom kitchen dazzles with sleek quartz countertops and an elegant backsplash, making it a culinary haven for any home chef. Enjoy the privacy of your expansive yard, surrounded by lush trees, making it an ideal retreat for relaxation or entertaining. Experience upscale living in this charming bungalow - a true sanctuary that combines contemporary design with nature's beauty. (id:49269)
RE/MAX Escarpment Realty Inc.
362 Humphrey Street
Hamilton (Waterdown), Ontario
Discover a rare opportunity to own a fully detached 4-bedroom, 4-bathroom home in one of Waterdown's most desirable family neighborhoods priced well below nearby renovated homes. This home offers a functional, family-friendly layout with room to grow. The main floor features 9-foot ceilings, an open-concept kitchen with a bright breakfast area, and spacious living areas designed for everyday comfort and entertaining. Upstairs, you'll find two bedrooms connected by a Jack and Jill 4-piece bathroom, a third bedroom with its own 3-piece ensuite, and a private primary suite with a walk-in closet and 4-piece ensuite bath. The unfinished basement provides a rare opportunity to add personalized value perfect for a home gym, office, income suite, or media room. Whether you're planning updates over time or customizing from day one, this is an ideal canvas for those looking to personalize a forever home or build long-term equity. Located just minutes from parks, trails, top-rated schools, and with easy access to the 403 and 407, this home delivers the ideal blend of space, location, and potential. (id:49269)
Sam Mcdadi Real Estate Inc.
19 Molnar Crescent
Brantford, Ontario
Experience modern living in this pristine 2-story townhome, ideally situated in a welcoming, family-oriented neighborhood! Designed for contemporary lifestyles, the home features an airy open-concept layout with 9-foot ceilings and rich hardwood flooring across the main level. The state-of-the-art kitchen is a culinary haven, equipped with gleaming stainless steel appliances, a generous island for prep or seating, and sophisticated quartz countertops complemented by a chic tile backsplash. A sprawling living area flows seamlessly to the backyard, creating an effortless blend of indoor and outdoor spaces. Upstairs, unwind in the lavish owners suite, offering a spa-inspired 4-piece ensuite and a walk-in closet. Two additional spacious bedrooms ensure versatility for family, guests, or a home office. Located moments from the forthcoming Southwest Community Park development, this turnkey townhome combines style, comfort, and convenience don't let this gem slip away! (id:49269)
Exp Realty
97 Garfield Avenue S
Hamilton (Stipley), Ontario
Outstanding investment opportunity in Hamilton's growing Stipley market! This fully tenanted 2.5-storybrick duplex demonstrates strong rental performance with proven income potential. Currently generating$4,212 monthly revenue ($2,116 main floor, $2,101 upper unit), both units secured with quality tenants.Recent capital improvements include 2018 AC installations in both units, energy-efficient LED lightingthroughout, and a widened driveway accommodating two vehicles. Separate entrances and individual laundryfacilities. With its prime location near Main St E and extensive renovations, this turnkey propertyoffers immediate cash flow and strong appreciation potential in Hamilton's expanding real estate market. (id:49269)
Royal LePage Your Community Realty
97 Garfield Avenue S
Hamilton (Stipley), Ontario
Two separate units perfect for multi-generational living or rental income. Main unit features 700+sqft with open-concept layout, wainscotting, and high-end finishes. Second unit(gutted and renovated in 2022) offers complete privacy with separate entrance, modern kitchen, and in-unit laundry. The widened front driveway accommodates two vehicles, making parking convenient for both households. Located in the desirable Stipley neighborhood near Main St E, you'll appreciate the easy access to amenities, transit, and downtown Hamilton. (id:49269)
Royal LePage Your Community Realty





