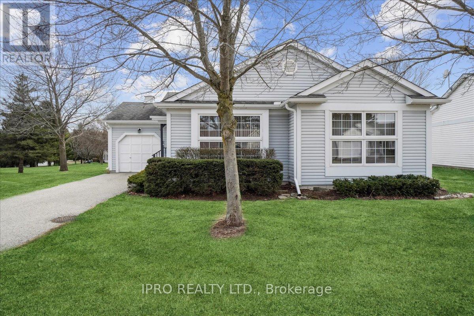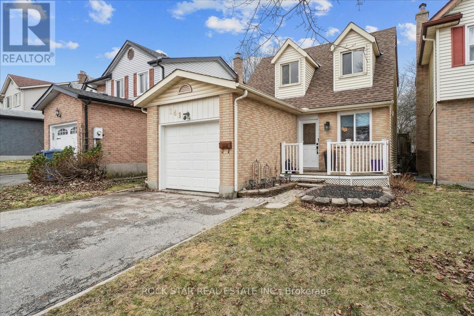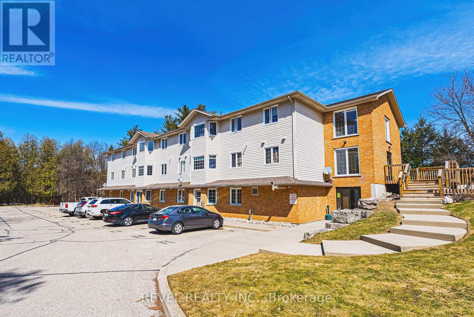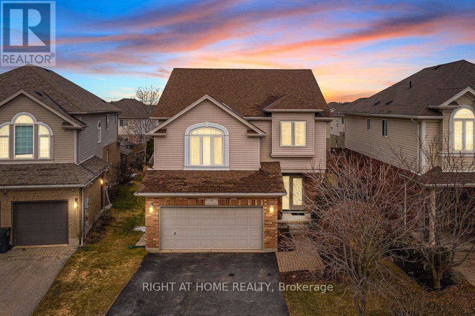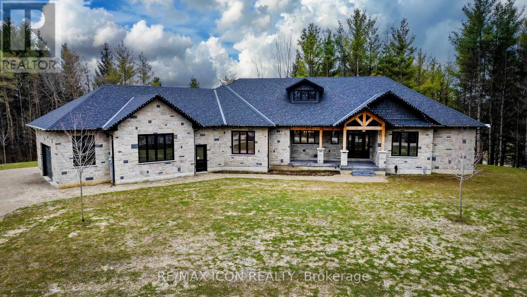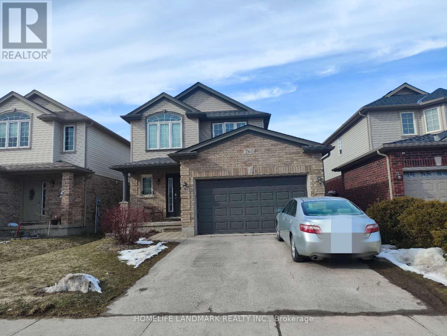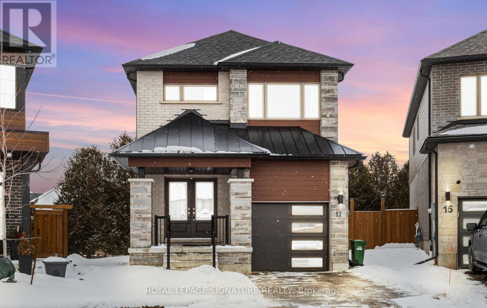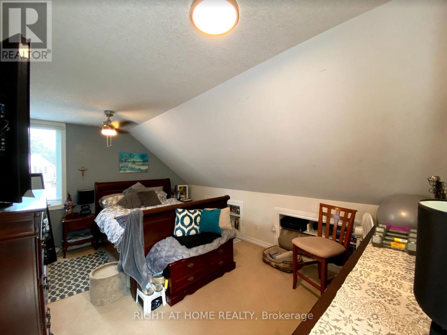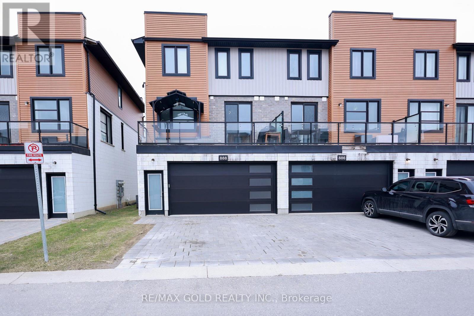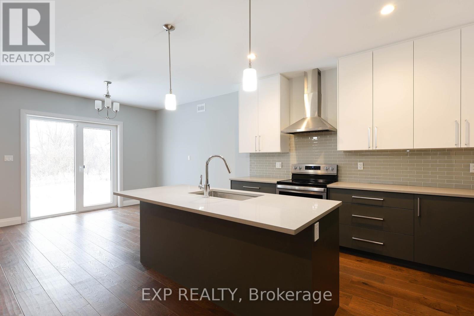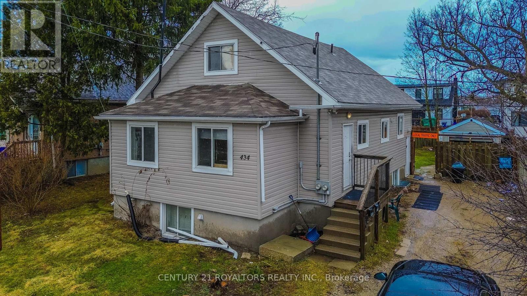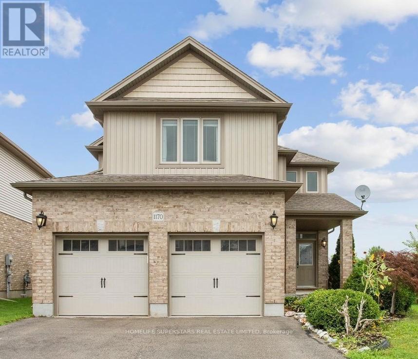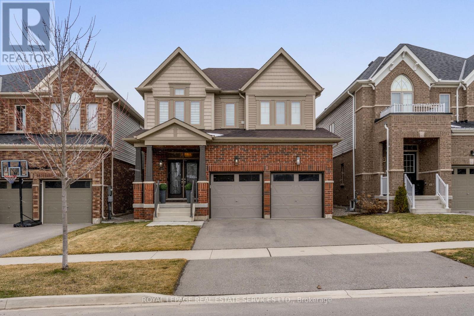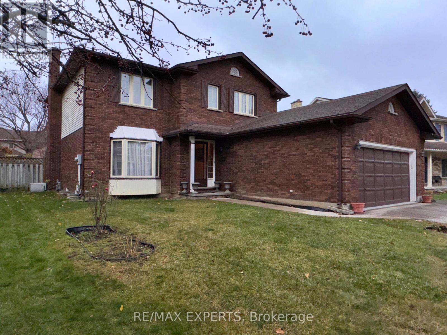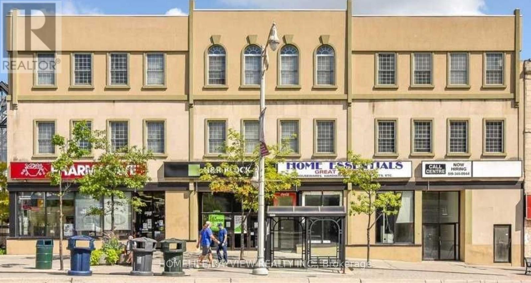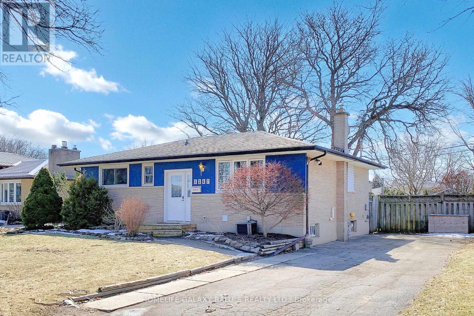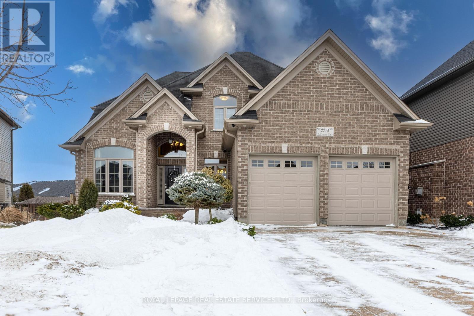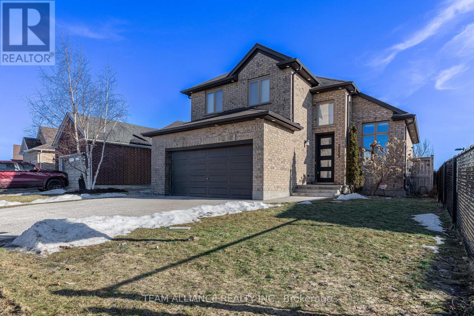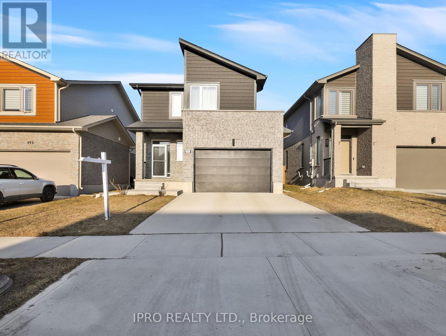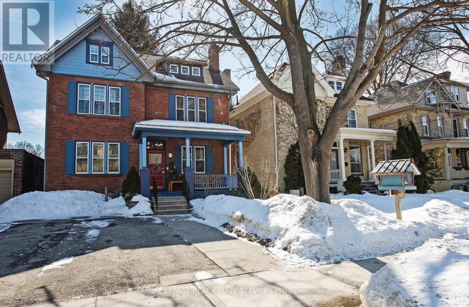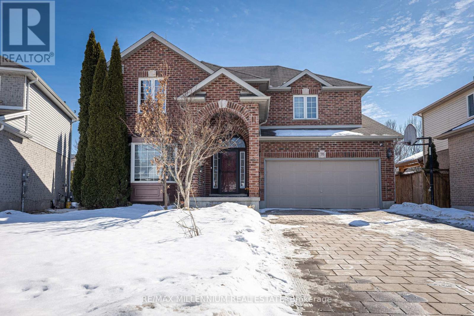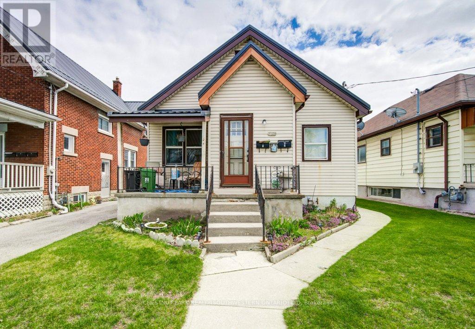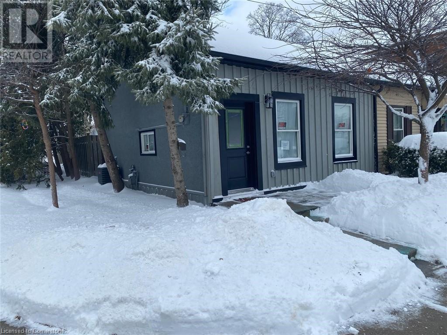416 - 308 Watson Parkway N
Guelph (Grange Road), Ontario
Spacious Condo! New Laminate flooring throughout; 1 Bedroom + Den Can Easily Be Used As 2nd Bedroom. Bright Living Room, Kitchen With Modern Appliances, Backsplash, Pantry And Large Balcony With Beautiful View. Situated On The Desirable Top Floor In Sought After Watson Heights. Across From Grange Rd Park, Mins From Trails, Shopping, Schools And The 401. Kitchen Features Tiled Backsplash, Dishwasher, Pantry and Ample Cabinetry Space. Open Concept Living Room, 9 Ft Ceilings & Large Window Welcoming Natural Light. Sliding Doors Lead To Huge Balcony. 4Pc Main Bathroom With Shower/Tub. Convenient In-Suite Laundry, Surface Parking Spot & Storage Locker. 10 Min To Guelph Uni & Downtown. Spacious Party Room Complete With A Full Kitchen. All Appliances: Stove, Fridge, Dishwasher, Microwave & Hood. In-suite Washer and Dryer for your comfort and convenience. 1 Car Parking & Locker & Water Included In Rental. Potential tenant(s) must provide rental application, credit check, references. (id:49269)
Ipro Realty Ltd.
23 Hutchison Road
Guelph (Kortright East), Ontario
Brand New-Pre-Construction Single Family Home in sought-after south end Guelph in the appealing Royal Valley community. Beautiful home backing onto greenspace. Large open concept family area with separate dining room and quiet sitting room. 3 or 4 bedrooms, 2.5 bath. Still time to choose your floorplan and finishes. Close to all amenities & Guelph University. (id:49269)
RE/MAX Escarpment Realty Inc.
5 Sumac Street
Puslinch, Ontario
Charming 2-Bed, 2-Bath Bungalow in Mini Lakes. Premier Lifestyle Community is designed for relaxed and vibrant living. This beautifully updated home features a modern kitchen with sleek cabinetry and quiet-close hardware, a kitchen island, pot lights, a tankless water heater (owned), and crown moulding for a contemporary look. Includes a 3-piece ensuite, clothes washer and dryer, and ample storage. Enjoy a welcoming front porch, a massive deck perfect for entertaining, and a double-wide driveway that accommodates both trucks and cars. A heated 12 x 16 Shed. Only 5 minutes from Guelph's bustling south-end amenities, including shopping, entertainment, and healthcare. Quick access to the 401 at Highway 6 makes commuting to Kitchener or Milton effortless. Mini Lakes offers unparalleled amenities, including spring-fed lakes, fishing, canals, a heated pool, a recreation centre, Bocce courts, a library, trails, garden allotments, walking clubs, dart leagues, golf tournaments, card nights, and more! Year-round living, this community truly has it all. (id:49269)
RE/MAX Real Estate Centre Inc.
22 Povey Road
Centre Wellington (Fergus), Ontario
ALMOST NEW TRIBUTE COMMUNITY STORYBOOK SEMI DETACHED WITH 4 BEDROOMS AND 3 WASHROOMS. ALL BRICK EXTERIOR. ONE OF THE LARGER SEMIS IN THE COMMUNITY. WALKING DISTANCE TO MOST AMENITIES AND HOSPITAL IN THE NEIGHBOURHOOD. DOUBLE DOOR ENTRY, ATTACHED GARAGE WITH INSIDE ENTRY, 9 FT CEILINGS, MODERN STAINLESS-STEEL APPLIANCES WITH STOVE TOP AND SEPARATE OVEN & MICROWAVE UNITS, LAUNDRY ROOM ON THE SECOND FLOOR, 200 AMP ELECTRICAL SERVICE, UNFINISHED BASEMENT WITH HUGE WINDOWS MAKING IT BRIGHT. 4 BEDROOMS WITH 4 PC ENSUITE TO THE PRIMARY BEDROOM WITH W/I CLOSET AND 3 PC COMMON WASHROOM, PLENTY OF LARGE WINDOWS AND STORAGE IN THE KITCHEN WITH SEPARATE BREAKFAST SPACE AND W/O TO BACKYARD. MODERN SMART HOME WITH UPGRADES AND HIGH-END APPLIANCES. FLEXIBLE CLOSE. NO DISAPPOINTMENTS. SHOWS EXCELLENT. AVAILABLE FROM JUNE 2ND. (id:49269)
Right At Home Realty
1011 Townline Road
Puslinch (Crieff/aikensville/killean), Ontario
Welcome to this one of a kind bungalow sitting on a 0.65 acre lot with a separate entrance 2 bedroom basement unit and 20 parking spots. Backing onto green space, only 1 min to 401 this home offers serious income potential. Located on Townline Road, this luxurious home features a triple-car garage and approx. 5000 sq ft of finished space. The striking stone and stucco exterior is enhanced by wooden pillars that welcome you in. Inside, enjoy an open-concept layout with soaring 10-foot ceilings on the main floor. The chef's kitchen boasts a large quartz island breakfast bar, extra cabinetry with pot lights, and high-end built-in appliances. The family room features a custom shelving accent wall with pot lights and a gas fireplace for a warm, inviting vibe. The home includes 3 spacious bedrooms, each with its own full en-suite. The primary suite offers tray ceilings, a private patio walkout, a huge walk-in closet, and a spa-like 6-piece ensuite. The fully finished basement is bright with large egress windows, a spacious rec room, bar rough-in, bathroom, and space to entertain. It also includes a self-contained unit with insulated floors, a full kitchen rough-in, 2 bedrooms, a full bath, laundry, a family room, and a separate entrance. Fire-resistant insulation adds peace of mind. Step out back to a 287-foot-deep lot backing onto serene green space. The yard is fully fenced and features a covered deck with pot lights and rear vehicle access. Additional highlights include a UV filter, water softener, iron mineral filter, reverse osmosis, and a water tank. This extraordinary property offers luxury, space, privacy, and an unbeatable location. Dont miss it! (id:49269)
RE/MAX Real Estate Centre Inc.
1831 Reilly Walk
London, Ontario
This gorgeous, detached Jackson model by Fusion Homes in the coveted Cedar Hollow community boasts oversized 2125sqft of above grade features such as Quartz counters, high quality engineered hardwood throughout except stairs, and high-quality tiles. An open concept main floor has a fully upgraded kitchen with a gas stove, a raised breakfast bar and a large great room. Second floor welcomes you with 4 bedrooms, 2 walk-in closets, 2 baths. Master bedrooms Ensuite features double sinks, soaker tub, and high seamless glass shower. Fully finished basement comes with additional 5th bedroom, a massive Rec room, a large pantry, and large full bath. Walk to Cedar Hollow public school, Thames River and trail, playground, woods, and pond. (id:49269)
Cityscape Real Estate Ltd.
36 White Bark Way
Centre Wellington, Ontario
Pine Meadows - A Retirement Lifestyle Beyond Your Expectations! This is a Land Lease community at $682.91 per month. The convenience of main floor living is amplified by the accessibility features the builder made standard for this community. A trail to Belwood lake steps from your door and Community centre has indoor pool, library, exercise room, sauna and hot tub, tennis courts/ pickle ball, wood working shop, and so much more! Maintenance fees $600 / month ( includes water/sewer, snow removal from road and driveway, grass cutting and front garden maintenance) . Sit back and relax. Retirement at it Best!! (id:49269)
Ipro Realty Ltd.
141 Ironwood Road
Guelph (Kortright West), Ontario
The Perfect Investment or Family Home in Prime South-End Guelph! This fantastic 3 bedroom home boasts an unbeatable location just steps from the bus stop with direct access to the University of Guelph, making it an ideal choice for investors or young families. Enjoy the convenience of being less than a 10-minute walk to Stone Road Mall and its surrounding amenities, including restaurants, grocery stores, banks, fitness centers, LCBO, and more. Step inside to discover a beautifully renovated, modern eat-in kitchen featuring sleek cabinetry, granite countertops, stainless steel appliances, and a stylish tiled floor. The combined living and dining area is bathed in natural light from the large bay window and sliding doors, creating a welcoming and airy atmosphere. The main floor also offers a newly renovated 3-piece bathroom with convenient laundry facilities. Upstairs, you'll find three spacious bedrooms with ample closet space, large windows, and laminate flooring throughout. The 4-piece main bathroom has been demolished and is ready for your fresh ideas and personal touch. The finished basement provides additional living space with two generously sized rooms and a cozy gas fireplace, making it ideal for guests, tenants, or a growing family. Enjoy outdoor living on the back deck overlooking the spacious, fully fenced backyard perfect for relaxation or entertaining. Just down the street, University Village Park offers access to the Royal Recreation Trail, making this a great spot for dog owners and nature enthusiasts. This well-maintained home with modern upgrades and incredible location is truly a rare find. Whether you're looking for a great investment opportunity or a family-friendly home, 141 Ironwood Rd has it all! (id:49269)
Rock Star Real Estate Inc.
A10 - 374 Prospect Avenue
Kitchener, Ontario
A Two Level Boutique Style Condo In the Prospect Park Community! This two bedroom unit Features A Modern Kitchen W/Granite Countertop, Movable Island, Stainless steel Energy Star Fridge,Stove, Dishwasher And Range Microwave. Stacked washer and dryer. Open concept main living area with laminate floors throughout. Two modern bathrooms and a Private balcony. Parking an additional$50/month. Utilities Metered Separately & not included. Visitor parking available.Centrally Located Near Various Restaurants, Stores And Schools. Close to parks, outdoor pool,community centre, trails and ski hill. Easy Access To Transit, Highway 7, 8 And 401.Photos are not of the exact unit but are the same layout and similar finishes, there may be variances in unit A10. (id:49269)
Royal LePage Signature Realty
206 - 264 Alma Street
Guelph/eramosa (Rockwood), Ontario
Fully Renovated Condo Overlooking Ravine! This stunning 2-bedroom, 1-bathroom unit has been completely transformed to the studs with over $50K in upgrades. Featuring a sleek, upgraded kitchen with stainless steel appliances, granite countertops, and a moveable island. Enjoy new vinyl flooring throughout, a deep anti-slip bathtub, and a stackable washer/dryer. Relax on your balcony with serene wooded ravine views. Includes 2 parking spots and low utility costs. Located just minutes from Guelph Lake and its scenic rivers, offering an abundance of kayaking and outdoor adventures. Steps from Rockwood Conservation Area, featuring beautiful hiking trails and scenic picnic areas, and directly beside the future Sobeys plaza (coming soon). GO Transit stop just steps from the condo, or enjoy a short 10-minute drive to Acton or Guelph for GO/Via Transit access. Only 10 minutes to downtown Guelph or Acton and 15 minutes to Erin. Conveniently near Rockmosa Park, tennis/pickleball courts, and more.This is truly the best unit in the buildingdont miss it! (id:49269)
Revel Realty Inc.
19 Stroud Crescent
London, Ontario
*Legal Duplex*Don't miss out on this incredible opportunity to own a versatile property in the desirable White Oak neighborhood! Whether you're looking for a family home or an investment property, this charming residence offers the best of both worlds. This well-maintained home boasts 3bedrooms, 1 bathroom, a family room, and a kitchen, providing both comfort and income potential. The legally finished basement adds to the appeal, featuring a large living area, 2 generous bedrooms, a full bathroom, laundry facilities, a kitchen, and ample storage space. Recently renovated with all windows replaced in 2021 and new blinds installed, the home also includes a new kitchen built in the basement. Additionally, there's a lovely sunroom perfect for family gatherings and a huge backyard ideal for summer barbecues and outdoor activities. The private driveway accommodates multiple vehicles, enhancing convenience. Located within walking distance to White Oaks Mall and Fanshawe College South Campus . (id:49269)
Century 21 Property Zone Realty Inc.
281 Smith Street
Wellington North (Arthur), Ontario
Welcome to this stunning 3 bedroom detached home located in the heart of Arthur. Move in ready with absolutely nothing to do! Enter into the great room with souring 9 foot ceilings & continue through to the beautiful open concept kitchen featuring quartz countertops, pot lights, tasteful backsplash & stainless steel appliances. The family room is filled with sunlight and overlooks the amazing large backyard. This property also features a large barn that can work as a workshop or a large garage. Its beautiful landscaping and privacy is sure to impress the whole family. Easy to clean carpet free home with pot lights throughout and main floor laundry. Head upstairs to the primary bedroom which features a 4 piece heated ensuite, walk in closet and a beautiful walk out to your second story deck! An additional 2 bedrooms finish off this level. Pride of ownership shown throughout. This home shows A++ and has been heavily upgraded. Book your tour today! (id:49269)
RE/MAX Real Estate Centre Inc.
9 Peer Drive
Guelph (Kortright Hills), Ontario
Spectacular finishes and meticulous attention to detail characterize this exquisite three-bedroom family home, situated in the affluent subdivision of Kortright Hills, Guelph, Ontario. Welcome to 9 Peer Drive, this property offers a luxurious lifestyle and has been completely renovated throughout. The main floor boasts an appealing open-concept floor plan featuring Maple hardwood flooring. The newly renovated kitchen includes a large island, granite countertops, stainless steel appliances, designer cabinetry, and a ceramic backsplash. The cozy living room, equipped with a gas fireplace, provides an ideal spot for relaxation and is adjacent to a spacious dining room. One level up offers a magnificent Great room with an oversized window that floods the space with natural light, an additional gas fireplace, custom cabinetry, and vaulted ceilings. The top floor comprises three remarkable bedrooms. The primary bedroom is exceptionally spacious and features a newly renovated ensuite bathroom with heated floors a luxurious tub and walk-in shower. The two additional bedrooms provide ample closet space and feature fresh broadloom throughout. An additional three-piece bathroom with a walk-in shower and freshly renovated laundry room completes the upper level. Enjoy entertaining family and friends in the spacious lower level recreation room, which offers ample room for both fun and relaxation. An additional brand-new two-piece bathroom and ample storage completes the interior of the home.Walk out to your private backyard seating area via the newly installed sliding door, which leads to an upper deck and an interlock patio below. Recent renovations include the complete main floor, all four bathrooms, the upstairs family room, laundry room, and more. This home is conveniently situated in close proximity to all amenities, excellent schools, parks, major highways, and more. This exquisite residence demands to be viewed to be fully appreciated. Schedule your private showing today! (id:49269)
Right At Home Realty
9573 O'dwyers Road
Minto, Ontario
Experience luxurious country living on picturesque ODwyer's Road, minutes from Mount Forest & Pike Lake Golf Course. This stunning bungalow seamlessly blends modern elegance with timeless style, set against a peaceful backdrop surrounded by natures beauty. The covered front porch with impressive large timbers welcomes you with warmth & style, an inviting space to relax & enjoy the tranquil surroundings. The soaring cathedral ceiling and stone fireplace create a grand yet cosy atmosphere, perfect for gatherings, holiday celebrations, or quiet evenings by the fire. The heart of the home is a gorgeous kitchen designed for both function and beauty, complete with a Thor industrial stove, pot filler, glass-front cabinets, a huge island, & large pantry featuring a dedicated pot filler for your coffee bar - ideal for busy mornings or casual entertaining with friends. The 3 spacious bedrooms feature wide plank oak floors that flow seamlessly throughout the main living areas. The primary suite is a true retreat, boasting a spa-inspired ensuite with a steam shower, double sinks, soaker tub, and a walk-in closet with a centre island a luxurious space designed for relaxation, organization, and style. The home also has 2 more beautiful bathrooms, thoughtfully crafted with quality finishes. Extend your living space outdoors with a covered deck - perfect for hosting family & friends, enjoying quiet evenings, or dining al fresco. This thoughtfully designed outdoor area makes entertaining a breeze, with ample space for lounging, dining & enjoying the fresh outdoors. A double-car garage offers ample storage & practicality, seamlessly complementing the homes refined design & providing easy access to your vehicles & belongings. From the grand covered porch to the beautifully crafted interiors & inviting back deck, every detail of this home is designed for comfort, style, and ease of living. There's also space for electrical panel for a detach shop or shed. (id:49269)
RE/MAX Icon Realty
760 Blackacres Boulevard
London North (North E), Ontario
This stunning 3+2 bedroom home features an open-concept design with a grand two-storey foyer and cathedral ceiling located in Hyde Park Meadows. Open concept Great Room with gas insert fireplace and large kitchen with granite countertops. Upstairs, the generous primary suite offers a walk-in closet and 3-piece ensuite, alongside two well-sized bedrooms and a 3-piece bath. The finished lower level adds two bedrooms, a 3-piece bath, a bright living area.. Close to great schools, shopping, and all the amenities Hyde Park has to offer. (id:49269)
Homelife Landmark Realty Inc.
17 Ferris Circle
Guelph (Clairfields/hanlon Business Park), Ontario
Rare To Find Beautiful detached home with 3.5 baths and finished 9 feet Ceiling in walk-out basement ,Premium Lot With fully-fenced back yard And No Neighbor In The Back . 4 good-sized bedrooms upstairs. Primary bedroom includes 3-piece en-suite,walk-in Closet , Bright walk-out basement boasts alarge 3-piece bathroom, rec room . minutes drive to amenities at Clair and Gordon, University of GUELPH, HWY 401, Go/Transit, Stone Road Mall. Oversized Lot In Family-Friendly Community Close To All Amenities Including Transit, Grocery, Banks, Restaurants, University Of Guelph, Greenspace And Much More. Turn-Key Ready! (id:49269)
Royal LePage Signature Realty
111 Samuel Drive
Wellington North (Arthur), Ontario
Welcome to Preston Park in the heart of Arthur, Canadas most patriotic village! There is much more to this home than first meets the eye! Built in 2014, this charming 3-bedroom, 2-bathroom home offers 1,505 sq. ft. of thoughtfully designed living space, set on a very quiet, family-friendly street.Step inside to find beautiful hardwood flooring throughout the main level, creating a warm and inviting atmosphere. The flexible floor plan includes a main-floor bedroom that is ideal for one-floor living. Alternatively, this room can be set up as a large home office, or even utilized as a dedicated playroom like it is now. Upstairs, youre greeted by two additional bedrooms, including the current primary bedroom complete with a large walk-in closet and a custom wainscotting feature wall. In the hallway, there are also two large spaces that can be used as an office/homework space, additional closet space, a little nursery area, or any combination thereof. The flexibility in this home is truly endless, giving you lots of options for your growing or shrinking family and its ever-changing needs.Come experience the charm of small-town living with the convenience of modern comforts, and see why this house should be your next home! (id:49269)
RE/MAX Real Estate Centre Inc.
8017 Highway 7
Guelph/eramosa, Ontario
Great Opportunity To Lease This Completely Renovated 3 Bedroom Bungalow With Finished Basement, Situated On A Half - Acre Lot With Approx. 142.82 Feet Frontage On Highway 7, Great Location For Live And Work, All Brick Bungalow With Separate Dining & Living, Walk-Out To Backyard And 2 Front Entrances. Fully Finished Basement Complete With Great Room, 3Pc Bath And Laundry Room And Storage Room. Long Wide Driveway Provides Plenty Of Parking. Tenant To provide Rental, Job Letter, Credit Report and Reference Letter. (id:49269)
RE/MAX Gold Realty Inc.
12 Mcdonald Avenue
London, Ontario
LEGAL duplex in a very desirable location close to Western University on a cul-de-sac. The first unit includes 4 rooms two on the main floor and two in the finished basement. There is a full bathroom on both floors as well as a laundry unit, full kitchen on the main floor, and semi-kitchen in the basement (hotplate, fridge, microwave). The second, two-bedroom unit is at the back of the house and has its own separate and private entrance with a full kitchen, bath, deck, balcony and laundry unit. In addition to a porch deck, the back unit also has a balcony facing the spacious backyard. This house has a lot of rental potential with two, complete separate units and 6 rooms overall. It has been a very profitable and cash flow positive investment. It is currently rented out, so we require a min. 24-hour notice before holding showings. New roof (Sep 2022) on the front unit. Tremendous value for an investor or anyone wanting to live in one unit while renting out the rest of the house. The unique construction of front and back units provides extra privacy. Recently (2018) installed pot lighting and new appliances in the front unit. The house was fully renovated in 2008 and is very modern with a large parking lot. Prime area right at Oxford and Wharncliffe, very desirable both for family living and student rentals. Take decision after a showing as this is a very unique property. Flexible closing. Link to videos and more photos - https://drive.google.com/drive/folders/1bZebZieRMjUyI7VSLnzhtfxqFILsjZCt. The rear unit is rented out for 1,250 and one basement room for 800, . 3 rooms are still vacant which should yield between 2,500-2,800. (id:49269)
Right At Home Realty
1805 Aldersbrook Gate
London, Ontario
Great location. 03 Bed 02 Bath. Few steps to the main road and bus route. 7 Mins drive to Western University and easy access to Fanshawe college. 7 Minutes to CF Masonville Mall. Hurry before it's gone (id:49269)
Century 21 Premium Realty
888 West Village Square
London, Ontario
3 Storey Modern Luxury End-Unit Condo Townhouse: 4 Bed, 4 Bath W/ 2 Car Garage, 2 Outdoor Terraces: 1 In Front, 2nd At Back. More Functional Living Space. Open Concept Living-Family, Dinning. Kitchen W/ SS Appliance, Quartz Countertop, Center Island & Large Pantry. Upper Flr: Primary Bedroom W/ Closet & 3Pc Ensuite Plus Other 2 Good Size Bedrooms, 3 Pc Washroom &Laundry. Main Flr Has Additional 4th Bedroom W/ 3Pc Ensuite & W/I Closet. Close to All Amenities & The Western University London. (id:49269)
RE/MAX Gold Realty Inc.
Spectrum Realty Services Inc.
2861 Heardcreek Trail
London, Ontario
This Beautifully Upgraded, Modern Home Sits On A Spacious Lot Backing Onto A Scenic Nature Trail In The Prestigious Hyde Park Neighborhood. A Grand Double-Door Entrance Leads To A Stunning Foyer With Soaring 18-Foot Ceilings. The Open-Concept Main Floor Features Wide-Plank Hardwood Flooring, A Gourmet Eat-In Kitchen, And A Great Room With Picturesque Trail Views, Enhanced By Newly Upgraded Electrical Features. Upstairs Offers Four Spacious Bedrooms And Three Luxurious Bathrooms, Each With Premium Porcelain Tiles, Modern Fixtures, Glass-Enclosed Showers, And Dual Sinks. Loaded With High-End Upgrades, This Rare Find Wont Last Long Book Your Viewing Today! (id:49269)
Exp Realty
5114 Allan Path
Erin, Ontario
Discover the beauty of nature right outside your doorstep with this stunning 10.5-acre property in the highly desirable Erin Township. Offered for the first time in over 50 years, this lovingly maintained estate features beautifully manicured front, side, and backyards, tranquil forested trails and two picturesque ponds. The unique bungalow spans over 1,500 square feet above grade and boasts three spacious bedrooms. The large family-sized kitchen includes a beautiful breakfast area, while the inviting living and dining room combination offers a charming stone fireplace. The primary bedroom includes a convenient 3-piece ensuite, and its location at the front of the home offers breathtaking views of the garden. The basement features a large Great Room with a concrete floor and a walkout leading to the meticulously landscaped backyard, perfect for entertaining or relaxing. For hobbyists and outdoor enthusiasts, this property is a dream come true. Embrace the extra features a 1,600-square-foot barn, ideal for a variety of uses, two ponds that are perfect for summer recreation and winter ice skating, and private, forested trails to explore year-round. The lower-level garage provides ample space for storage or could be transformed into a workshop or classic car haven. Don't miss your chance to own this once-in-a-lifetime property. Embrace the serene charm of rural living combined with modern conveniences, all just minutes from downtown Erin. This is your opportunity to live your best life at 5114 Allan Path, Erin a charming home with 3 generously sized bedrooms, 2.5 bathrooms, and an incredible 10.5-acre sanctuary. Whether you're seeking a peaceful retreat or a space to pursue your passions, this property has it all (id:49269)
Rexig Realty Investment Group Ltd.
14 Stardust Drive N
Thames Centre, Ontario
Welcome to Silver Moon Estate Luxury Exclusive 5-bedroom custom home. A unique subdivision for Business Owners to have the convenience and cost savings to run their business from home. Fully renovated, includes Municipal zoning, allowing for many Business Purposes On A 1-acre lot. Over 10 Parking, 3-car garage with many shop fittings, Office with 2 pc bath and high ceiling. Fully renovated over 3000sf living space with high-end flooring, paint, renovated washrooms, master with 5 PC ensuite and w/o to deck, F/R with gas fireplace and w/o to deck, 3 bedrooms in lookout basement with party size Rec room, extra room used as a study or 4th bedroom in the basement. Option to build an extra shop at the backside, over 700sf new deck, and over 1100sf stamped patio. Quick access to401 and Dorchester amenities. **EXTRAS** S/S appliances, washer/dryer, AC, All window coverings, all Elf fixtures, dog house. Seller is willing to sell all furniture and all other stuff if any buyer is interested Also, the Seller can build the shop as per the Buyer's requirements. (id:49269)
Royal LePage Flower City Realty
434 Second Street
London, Ontario
This Well-Maintained, Legally Licensed Duplex Offers An Excellent Investment Opprotunity In London, Ontario. Just Minutes From Fanshawe College. The Property Features Two Spacious Units, Each With 4 Bedrooms And 2 Bathrooms, Providing Ample Space. With Separate Entrances For Each Unit, This Duplex Offers Privacy And Convenience. Completely Converted Into A Legal Duplex In 2010, It Has Been Meticulously Updated To Meet Standards. The Property Is Ideally Located Near Bus Routes, Shopping, Essential Amenities, And Numerous Employement Opportunities, Making It A Highly Desiable Location For Renters. With A Total Of 8 Bedrooms And 4 Bathrooms, This Turnkey Investment Is Perfect For Investors Looking To Capitalize On The London, Ontario Market. Schedule Your Showing Today!! (id:49269)
Century 21 Royaltors Realty Inc.
24 - 450 Pond Mills Road
London South (South T), Ontario
This updated 3-bedroom, 2-bathroom condo has an attached 1-car garage with inside entry and an automatic opener. It features a 3-level layout with a foyer and double closet on the main floor, plus a large recreation room and laundry area. The second floor has an open living and dining area with a stone gas fireplace and laminate flooring. The kitchen is modern with quartz countertops, a tiled backsplash, porcelain tile flooring, and updated cabinets. The top level has 3 bedrooms with new LVT flooring and a refreshed 3-piece bathroom. A new heat pump and air conditioning system were installed in October 2021, costing $13,973, and include a 10-year warranty. (id:49269)
RE/MAX Excellence Real Estate
1170 Cardinal Road
London, Ontario
Welcome to 1170 Cardinal Rd, a beautifully upgraded 2-story corner lot home with stunning curb appeal in the sought-after family-friendly neighborhood of Summerside. Designed for luxury and functionality, this home is an entertainers dream, featuring oversized windows, soaring 9-ft ceilings, and built-in speakers throughoutincluding the backyard! Step inside the light-filled double-story foyer, leading to an open-concept living space with a cozy fireplace and elegant maple staircase. The gourmet kitchen is chefs delight, boasting modern cabinetry, granite countertops, large center island, S/S appliances, and a spacious pantry. Hardwood flooring extends throughout both levels, enhancing the homes sophisticated appeal. On the main floor, a private 5th bedroom with a 4-piece ensuite offers the perfect space for multi-generational living, a guest suite, or a home office. Upstairs, the primary retreat impresses with a tray ceiling, a spacious walk-in closet, and a spa-like 5-piece ensuite featuring his-and-her sinks. The additional oversized bedrooms provide ample closet space, ensuring comfort for the whole family.Sitting on a premium corner lot, this home offers extra privacy, abundant natural light, and enhanced curb appeal. It also includes a central vacuum system, a double-car garage , and a backyard shed for extra storage. The fully fenced backyard is perfect for entertaining, featuring a walk-out patio and a seamless indoor-outdoor flow.!! !!!! Located just minutes from Highway 401, parks, playgrounds, scenic trails, top-rated schools, and shopping areas, this home truly has it all. Dont miss out on this incredible opportunityschedule your private showing today! (id:49269)
Homelife Superstars Real Estate Limited
160 Drexler Avenue
Guelph/eramosa (Rockwood), Ontario
Stunning 4-Bedroom, 3-Bathroom Home in a Desirable Neighborhood! This beautiful home is located in a great area backing onto a Catholic elementary school. It features a 2-car garage with direct access to the main floor for added convenience. The open-concept main floor includes hardwood floors throughout, modern stairs, and smooth ceilings. The kitchen is a highlight with sleek quartz countertops, a waterfall island, and bright pot lighting. Large windows let in plenty of natural light, and all windows are equipped with roller shades for privacy and comfort. Upstairs, the master suite has his and hers walk-in closets, plus a luxurious ensuite with a freestanding tub. A mudroom on the main floor adds practicality, and laundry is conveniently located on the upper level. This home offers both style and functionality, perfect for family living and entertaining. Don't miss out on this gem! (id:49269)
Royal LePage Real Estate Services Ltd.
3877 Campbell Street N
London, Ontario
Welcome to the beautiful subdivision of Heathwood's in Lambeth, where an executive custom-built Model home by Michaelton Homes awaits. This expansive one floor bungalow is finished with a timeless interior full of premium finishes, 9ft ceilings throughout including the basement, as well as a fully spec'd-out designer two-tone kitchen. Quartz Countertops, 8-foot doors, wide plank white oak flooring and a wooden back deck complete with an overhang are just some of the features that fill this model home. The basement feels more like a main floor with its oversized windows, 9 ft ceilings, plush carpet and an open layout. Enjoy the luxury of a beautiful move-in ready model home while being close to nature and some of London's best schools, parks and shopping! Schedule your showing today! (id:49269)
Rc Best Choice Realty Corp
130 Emery Street W
London South (South E), Ontario
SPACIOUS 3+2 BEDROOM BUNGALOW IDEAL FOR FAMILIES OR STUDENTS! Welcome to 130 Emery St W, a versatile bungalow perfect for families or students seeking a convenient and comfortable home. Prime Location, Just a 10-minute direct commute to Western University. Highly walkable area with easy access to shopping and bus routes. Main Floor, Bright, naturally lit living space no carpet! Newly renovated kitchen featuring soft-close cabinetry, granite countertops, and stainless steel appliances. Three spacious bedrooms and a full bath. Lower Level, Large family room, perfect for relaxing or entertaining. Two additional generously sized bedrooms. A 3-piece bathroom for added convenience. Utility room, workspace, and bonus cold cellar for ample storage. Outdoor Perks, Low-maintenance, fully fenced backyard with a deck ideal for outdoor gatherings. Parking for three vehicles with two separate driveways. Heated single-car garage with through-and-through access and a gas BBQ hookup. Bonus Features, Separate entrance to the basement, offering added privacy and flexibility. This Southcrest gem wont last long! Book your private showing today. (id:49269)
Your Home Sold Guaranteed Realty - The Elite Realty Group
75 Wendy Crescent
London, Ontario
Spectacular detached home in a prestige family oriented neighbourhood of North London & steps to Masonville Place Shopping Mall. This sun filled home built on a 60 ft x 130 ft lot offers on the main floor formal living room with a bay window & french doors, formal dining room & a sunken family room with a fireplace plus walk out to a brand new deck. Eat-in kitchen with oak cabinets plus a breakfast area with a bay window overlooking the family room. 2pc bath, laundry room with a sink & an entrance from the garage to the home. 2nd level boasts 4 spacious bedrooms & 2 full bathrooms. Primary bedroom with a 3pc en-suite with Jacuzzi tub & a walk-in closet. Fully finished basement with a rec room, a separate room with a kitchenette & a 3pc bath. Original owners & a well kept home. Spacious East facing home with a double car garage situated on a quiet crescent & in a family oriented neighbourhood. Great location steps to all the amenities, Masonville Place Shopping Mall, transit schools & parks. (id:49269)
RE/MAX Experts
Lower - B1 - 45 Wyndham Street N
Guelph (Downtown), Ontario
Excellent Commercial Unit For Business Owners. Lower Level 4,054 Sq. Ft. Unit #1 For Lease With 10' Ceiling. Priced at $5,200 Per Month. It includes Its Own Separate 2 Washrooms. Located In Historic Downtown Guelph. Great Exposure. High Pedestrian Traffic, High Visibility Location. Central To The Public Transit, Ensuring Constant Flow Of Potential Clientele. Surrounded By Major Banks, Shopping Mall, Medical Offices, St. George's Square, River Run Centre, The Sleeman Centre, And Many Other Great Restaurants, Cafes And Shops. The Zoning Allows For A Variety Of Uses In Retail/Office/Commercial Great For Office Use (Lawyer, Accountant , Therapist, Mortgage Agents & Insurance), Medical Clinic/Office, Art Gallery, Artist Studio, Education Use, Financial Institution, Massage Therapy, Production Studio, Wellness Centre, Storage and Much More. This Is A Great Location, And A Great Building. Central Business District Zoning. Elevate your business in a prime location And Join The Other Wonderful Professional Type Tenants In The Building. (id:49269)
Homelife/bayview Realty Inc.
1247 Kaladar Drive
London East (East D), Ontario
Bright And Spacious Detached House In Established Area, A Large Fully Fenced And Treed Lot In Desirable Northeast London, Kitchen W/ Lots Of Cupboard And Counter Space, updated 3+2 bedroom, 2-bathroom home, Freshly Painted, Upgraded Basement With Separate Entrance, Parking Space For 4 Cars, Access To Veterans Memorial Parkway And The 401 Just Around The Corner. Close To Evelyn Harrison Elementary School, Fanshawe College, Stronach Community Centre & Fanshawe Conservation Area. Extras: Gas Stove, Fridge, Dishwasher, New Rangehood, Washer, Dryer, .Microwave. Basement: New Stove, New Fridge ,New Range Hood and Backyard Sheds, Hot Tub(As Is) (id:49269)
Homelife Galaxy Balu's Realty Ltd.
2274 Ballymote Place
London, Ontario
Nestled in the prestigious Ballymote Woods, one of only two exclusive courts in the neighborhood, this stunning executive home by Waverly Homes features 4+1 bedrooms, 3.5 baths, and over 3,880 sq. ft. of impeccably designed living space. A grand two-story foyer and gleaming hardwood floors sets the stage for this elegant residence, showcasing soaring 9-ft and cathedral ceilings, tray ceilings, crown molding, and extra-high baseboards throughout the main floor. The formal dining room, and open-concept living/ family room, overlooking the kitchen, is bathed in natural light, pot lights, and a cozy gas fireplace. A chef's dream, the gourmet kitchen boasts a granite centre island, built-in desk, custom cabinetry, stainless steel appliances, a stone backsplash, an oversized sink, and sliding doors leading to a deck overlooking the backyard. The laundry/mudroom offers garage access, a walk-in closet with built-in shelving, a laundry sink, and ample storage. Upstairs, the luxurious primary suite impresses with a spa-like five-piece ensuite featuring a large tub, a stand-alone shower, and a double vanity.Three additional spacious bedrooms with bright windows and ample closet space complete the upper level, along with a well-appointed five-piece main bath. The fully finished basement, with extra-high ceilings features a bright recreation room with above-grade windows, a stylish bar, and a cozy gas fireplace. A fifth bedroom and a three-piece bathroom provide additional comfort and functionality. The backyard is fully finished and enclosed by a fence installed just four years ago, complemented by a stamped concrete driveway and patio for a polished, sophisticated look. Located minutes from Masonville, Western University,and University Hospital, this home is close to scenic walking trails, a community centre, shopping,and top-rated schools. Combining luxury,space,and convenience, this home is a rare find in an exceptional neighbourhood! Some photos have been virtually staged. (id:49269)
Royal LePage Real Estate Services Ltd.
3239 Singleton Avenue
London South (South W), Ontario
Absolutely stunning home with high ceiling& a legal side separate entrance to a finished basement. This home has zero carpets, lot of pot lights, Stamped concrete drive way& patio,Ceramic tiles on all wet areas including dining room& kitchen, six car parking, fully updated bathrooms, brand new kitchen in the basement, BBQ gas line in the patio, fully fenced lot& many many more in this amazing home. Come& check this out!! (id:49269)
Team Alliance Realty Inc.
712 Blackacres Boulevard
London, Ontario
This stunning home welcomes you with a spacious foyer, soaring open to the second level, complemented by a brand new carpet runner and elegant wrought iron spindles. The open concept main floor boasts a beautiful kitchen with upgraded cabinetry, crown moulding, valance lighting, a marble backsplash, and a central island, perfect for both cooking and entertaining. The formal dining room overlooks the great room, featuring decorative columns, a cozy gas fireplace, crown moulding, and ambient pot lights. The main floor is graced with hardwood and 19x19tile, with a convenient 2-piece washroom located off the foyer. Upstairs, you'll find three generously sized bedrooms and two full bathrooms. The primary bedroom stands out with its cathedral ceiling, walk-in closet, and luxurious ensuite, featuring a quality glass tile shower. The fully finished lower level offers a family room, a fourth bedroom, a third full bathroom, and a versatile gym/office space. Step outside to your backyard oasis (id:49269)
RE/MAX Gold Realty Inc.
24 - 143 Ridge Road
Cambridge, Ontario
Welcome to this stunning Home 5 years old -new corner townhouse in the highly sought-after River mill community of Cambridge! This modern home features a stylish kitchen with stainless steel appliances, a bright breakfast/dining area, and a spacious family room with access to a balcony. The third floor boasts a primary bedroom with an en-suite and walk-in closet, along with two additional bedrooms. Conveniently located near top-rated schools, parks, trails, shopping centers, a hospital and with easy access to Highway 401. A must-see! POTL $92 (id:49269)
Save Max Real Estate Inc.
417 Dovercourt Rd
Sault Ste. Marie, Ontario
Looking for your first home or a smart investment? This well maintained 1.5-storey home might just be the perfect fit! With 4 total bedrooms (2 upstairs, 1 on the main floor, and 1 in the basement), this home offers flexibility for growing families, guests, or a home office setup. Step inside to an open-concept main floor that seamlessly connects the living area to a dedicated dining room—perfect for entertaining. The kitchen adds a modern touch, while hardwood flooring flows throughout the main and upper levels. The finished basement features a cozy rec room and additional living space, complemented by gas forced-air heating for year-round comfort. Outside, enjoy great curb appeal with vinyl siding, a handy storage shed, and parking for 2–3 vehicles. All that’s left to do is move in and make it yours! (id:49269)
Royal LePage® Northern Advantage
397 Edgevalley Road
London, Ontario
Step into elegance with this stunning 4-year-old detached home in the highly sought-after Northeast London community. Offering 1,600 sq. ft. of above-ground living space plus an additional 800 sq. ft. in the LEGAL basement apartment. This home is a rare find, perfect for families or investors alike. Designed with modern living in mind; the open-concept main floor is bright and spacious, featuring 9 ft ceilings, pot lights in the living/dining create an illuminating experience, engineered hardwood floors in L/D, and oversized windows that flood the space with natural light. The gourmet kitchen is a chefs dream, boasting sleek white cabinetry, quartz countertops, under-cabinet lighting, upgraded stainless steel appliances, a gas stove, and a massive breakfast bar with seating for four. A large pantry provides additional storage while allowing the French door fridge to open freely. On the next level, the primary suite offers a tranquil retreat with a walk-in closet and a spa-like ensuite. A convenient laundry closet with space for extra cabinetry is also on this level. The upper floor completes the home with two generously sized bedrooms and a full 4-piece bath. The fully finished LEGAL basement apartment features its own kitchen, bedroom, and full bath, making it perfect for rental income or multi-generational living. A concrete driveway and 1.5-car garage provide ample parking. Located just 10 minutes from UWO, Fanshawe College, Masonville Mall, and top shopping destinations, this home truly has it all. Don't miss your chance to own this exceptional property. Schedule a viewing today! (id:49269)
Ipro Realty Ltd.
353 Moody St
Sault Ste. Marie, Ontario
This very well-kept 2-bedroom bungalow offers outstanding value, whether you're looking for a starter home or a place to downsize. The spacious 18' x 32' garage provides plenty of room for vehicles and storage, while the extra driveway parking spot adds even more convenience. Step through the patio doors onto a generous rear deck with built-in lighting, overlooking a fully fenced backyard—a perfect setting for entertaining, relaxing, or letting pets roam freely. Inside, you'll find an inviting open-concept kitchen and living area with plenty of cupboard space, ideal for modern living. The home also features central air conditioning, a fully finished rec room, a second 2-piece bathroom, and a 7' x 20' utility room for added functionality. Don’t miss this opportunity—book your private showing today and see what makes 353 Moody Street such a special place to call home! (id:49269)
Royal LePage® Northern Advantage
419 Princess Avenue
London, Ontario
This magazine-worthy red brick masterpiece is nestled in the prestigious Woodfield Heritage neighbourhood. This architecturally distinguished home artfully blends historic charm with modern sophistication, offering an unparalleled living experience across 3 refined levels. Enjoy the large front porch and then step inside the main fl to discover a sunlit library/office that exudes warmth and character, complete with a cozy fireplace for quiet moments of reflection or focused work.The inviting living room, features large etched glass windows & bathes the space in natural light. The dining area enhanced with pocket doors offer flexibility for privacy & creates the perfect setting for both intimate meals or lively gatherings. The heart of the home is its dream kitchen, this generous, well-appointed space boasts maple cabinetry, ceramic flooring, granite countertops leading to easy access to the terrace doors & flows effortlessly to a private deck with locked wrought iron gates on both sides. Unwind in your personal outdoor oasis complete with a garden bed, a tranquil pond, & a luxurious hot tub providing direct access to a spiral staircase leading to the upper patio adjoining the 2nd fl master bedroom & ensuite/jacuzzi, creating a secluded retreat & 2 very large secondary bedrooms, each with ample storage.The 3rd fl offers flexible space tailored for both family living and creative use with laundry services, two additional bedrms plus a bonus rm, ideal for an office, play area, or guest accommodation + a beautifully designed bathroom on this level offers a direct view of the backyard. Additionally, there is a separate entrance leading to both the 2nd fl & bsmt used as a gym/workshop or hobby space with ample storage and additional laundry facility. Experience this timeless, elegant century home at 419 Princesses Ave for those who appreciate exceptional craftsmanship, refined comfort & an enviable lifestyle in one of the most sought-after neighbourhoods! Welcome Home! (id:49269)
Royal LePage Real Estate Services Ltd.
98 Greyrock Crescent
London East (East A), Ontario
Welcome to this fabulous 4+2 bedroom 4 bath home in one of London's most desired neighbourhoods! Upgrades include a multi area stamped concrete patio in private backyard.Updated flooring and countertops in kitchen and bathrooms. This home features formal living and dining rooms with hardwood floors, open concept kitchen, eating area and large family room with gas fireplace. Upper level houses a large Master bedroom with spacious walk-in closet and ensuite, 3 more spacious bedrooms and 4pc bath. The lower level has 2 bedroom with full washroom and Kitchen! Property is rented, Tenants willing to stay or leave. This is your opportunity to move into an updated home in an amazing family oriented neighbourhood located in a high ranked school district! (id:49269)
RE/MAX Millennium Real Estate
1121 Trafalgar Street
London East (East M), Ontario
Prime Investment Opportunity in Old East London! Unlock the potential of this well-maintained investment property located in the vibrant heart of Old East London. This property is perfect for savvy investors looking to maximize their returns. It comes with great features including a fenced yard, ample parking for up to 4 cars in the back alley, and convenient on-site laundry. Each unit is fully equipped with fridges and stoves. Currently, the basement and top-floor units are vacant, presenting a fantastic opportunity to set your own rental rates or even explore short-term leasing options. This property offers immediate income from the main floor unit while still allowing room for future growth and customization. Don't miss your chance to capitalize on this promising investment in a thriving neighbourhood! (id:49269)
Chestnut Park Realty(Southwestern Ontario) Ltd
2884 Devon Road
London, Ontario
Welcome to this fabulous 3+1 bedroom, 3 full bath with walkout basement. This Backsplit house is located onto a private ravine lot. Unique floor plan and very well built over 2700 sqft with Numerous upgrades - Hardwood floor, Granite countertops, Stainless steel appliances, stompconcrete driveways and very well landscaped. This beautiful house has open concept kitchen, living room and dining room, cozy family room, spacious and brightly lit bedrooms, storage room, hobby room and much more. Close to all amenities, parks, trails and easy access to 401. (id:49269)
RE/MAX Realty Services Inc.
104 (Upper Level) - 585 Colborne Street
Brantford, Ontario
A rare and highly sought-after opportunity this 3-story townhome seamlessly blends residential comfort Offering a spacious 1,895 sq. ft. Residential unit above, this home is one of the largest in the community. Built just a year ago by renowned builder Cachet Homes, this modern residence features: open concept living with sleek, contemporary finishes, 3 generously sized bedrooms and 2.5 bathrooms pls 2 piece in commercial side, private large terrace perfect for outdoor relaxation or entertainment, attached 1-car garage for convenience, and a versatile ground-floor commercial space Ideal for office, retail, or service-based business. Situated in one of Brantford fastest growing areas, this property is just minutes from Laurier University, top-rated schools, parks, shopping, dining, public transit, and major amenities. Whether your an entrepreneur, investor, or homebuyer looking for the perfect live-work setup, this property delivers unmatched flexibility and value. Don't miss out on this exception opportunity and schedule your private viewing today (id:49269)
Century 21 Green Realty Inc.
103 - 155 Main Street W
Shelburne, Ontario
Turnkey Salon Business for Sale in Downtown Shelburne - A rare opportunity to own a well-established salon in the heart of downtown Shelburne! This beautifully appointed salon boasts a prime location on the Main Street of Shelburne with high foot traffic and excellent visibility. Equipped with Two Hair Cutting Stations, Two Hair Washing Stations, Two Pedicure Chairs, Two Nail Tables and Two Nail Dryers; as well as, a Private Treatment Room on the Main Floor, Two bathrooms, a Washer and Dryer combo unit, and a Second Treatment Room in the Basement. The space is modern and inviting, with chic decor, custom styling stations, and plenty of natural light. Perfect for an experienced stylist looking to step into ownership role. Don't miss this chance to own this vibrant salon in downtown Shelburne! **EXTRAS** *Asset Sale Only* (id:49269)
Mccarthy Realty
246 Forest Avenue
Hamilton, Ontario
This meticulously renovated semi-detached residence is ideally situated in the vibrant downtown neighborhood of Corktown, with parks and trails directly across the street. Enjoy a prime location with convenient access to the GO station, recreational trails, parks, healthcare facilities, retail outlets, and some of Hamilton's premier dining establishments. Upon entry, you are greeted by a spacious open-concept design that seamlessly integrates living and dining areas. The refined kitchen boasts a peninsula-style island with a breakfast bar, stone countertops, and a dishwasher, with plenty of cupboard and counter space all complemented by abundant natural light from large windows that enhance the expansive living area. The first level also features a well-appointed four-piece bathroom with a tub and shower, and offers direct access to a private backyard—an ideal setting for outdoor living and entertaining during the warmer months. Additional amenities include a dedicated laundry area with an in-suite washer and dryer, complemented by ample storage space. A staircase with wood and wrought iron spindles leads to a versatile loft bedroom that can easily accommodate a home office or workspace. The residence is finished with luxury laminate flooring and contemporary fixtures throughout, and includes parking for two vehicles. This home represents a sophisticated urban living experience and is a residence you will be proud to call your own. (id:49269)
RE/MAX Escarpment Realty Inc.







