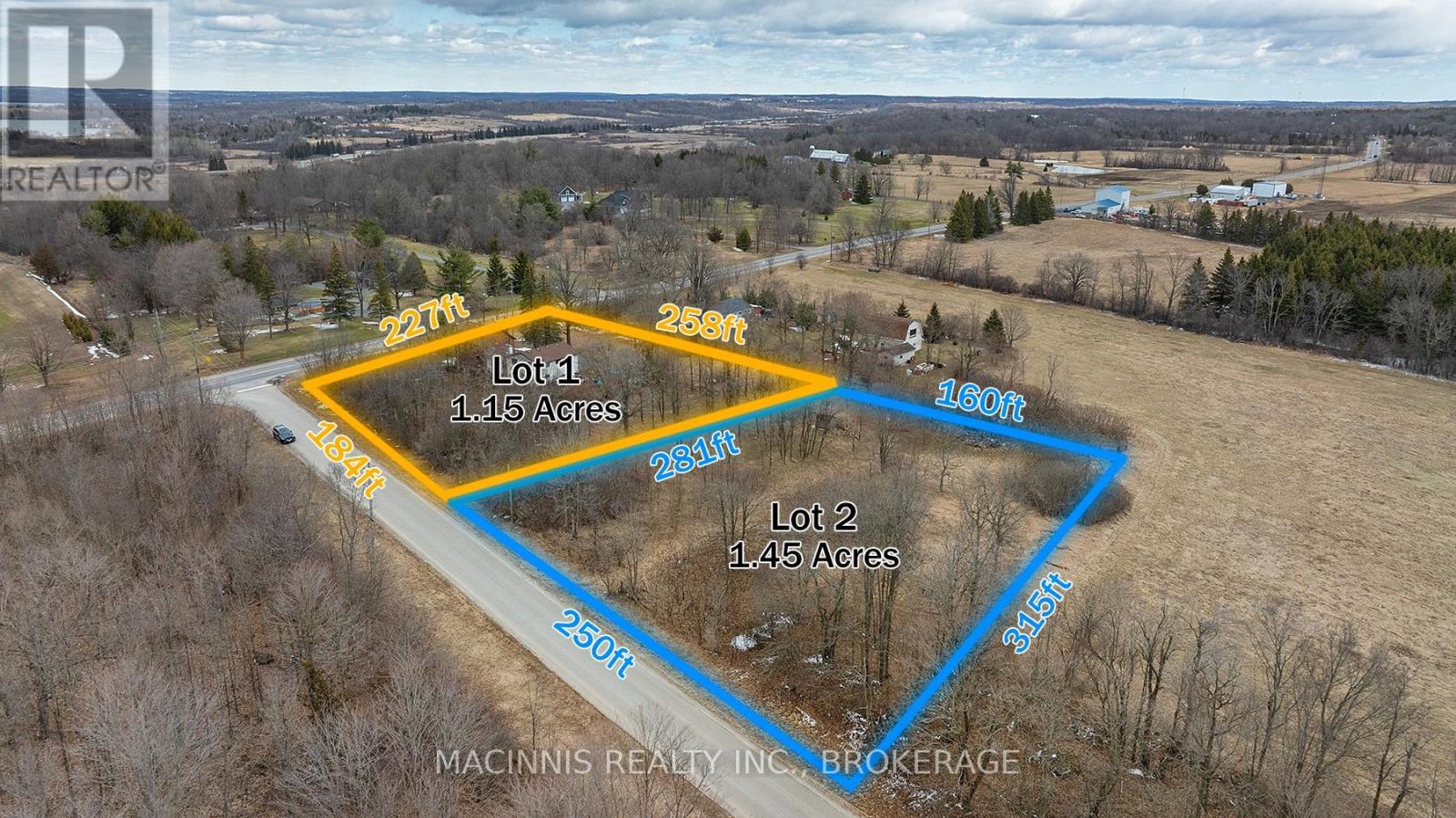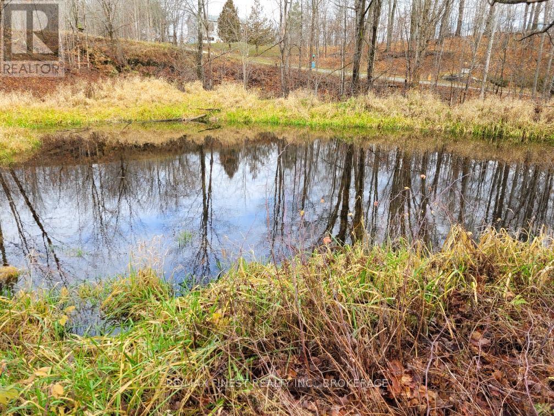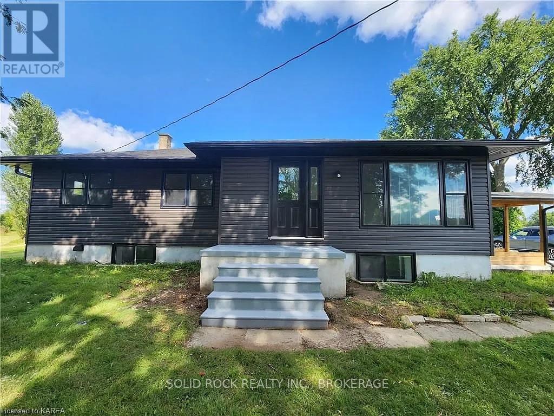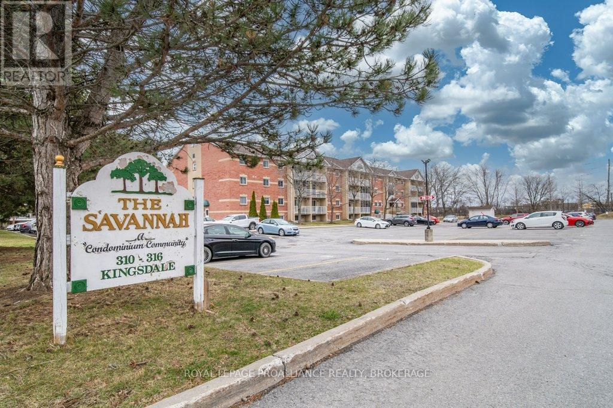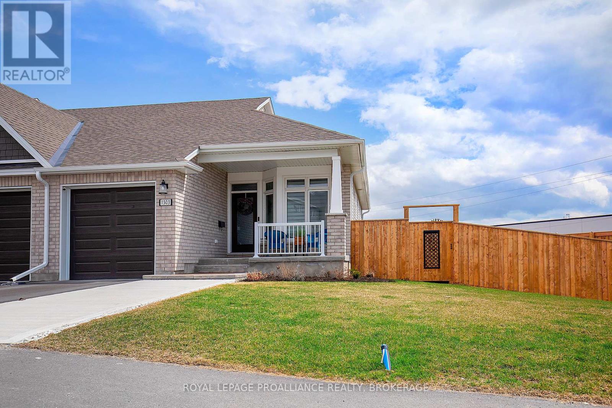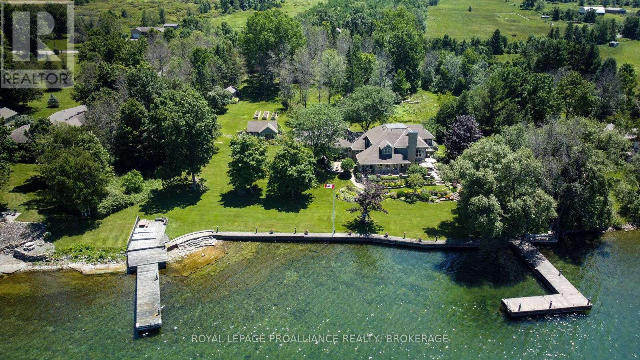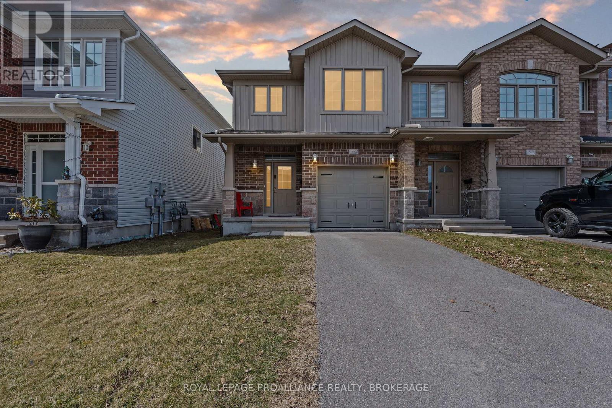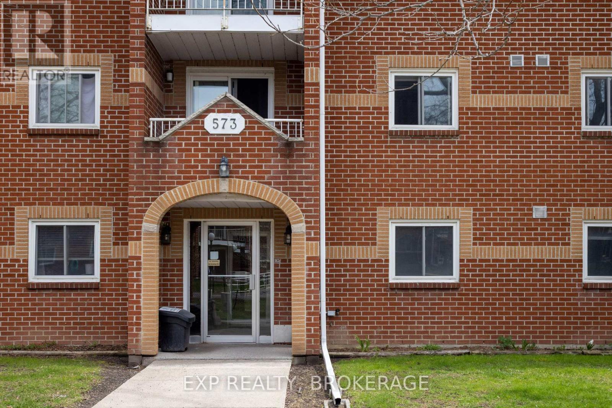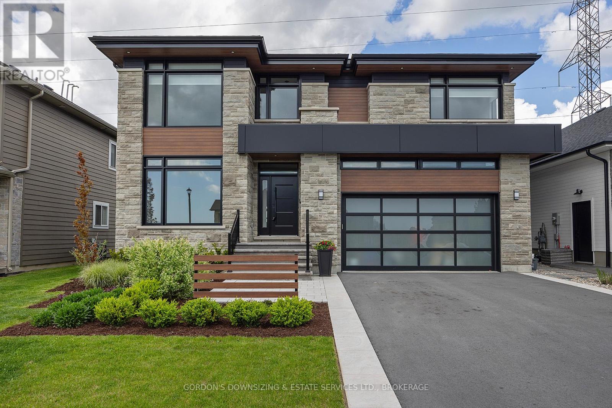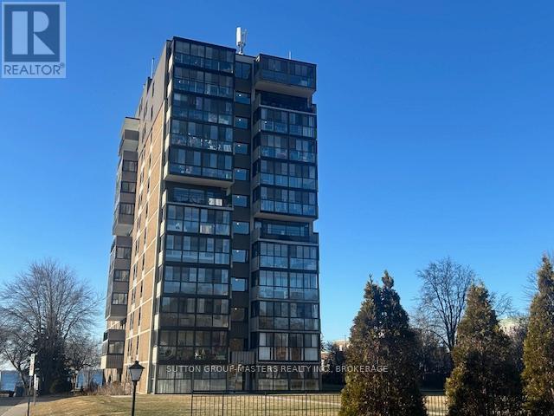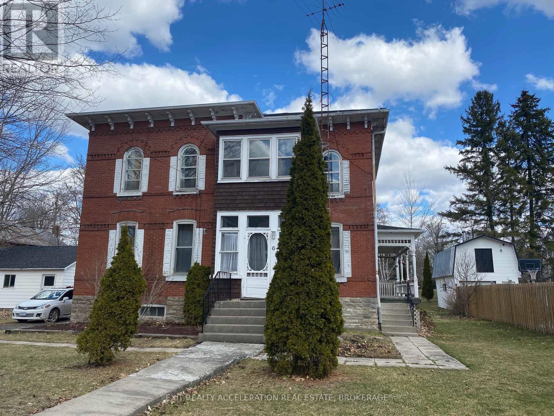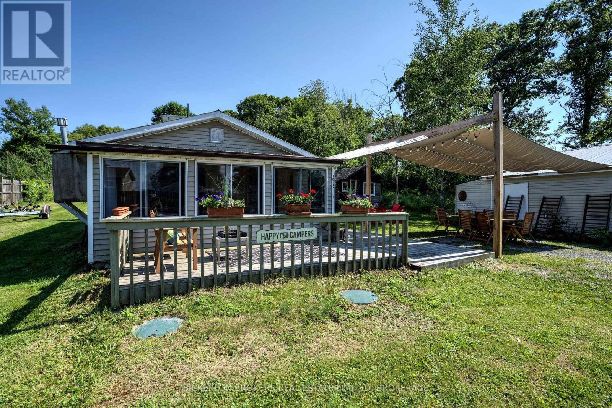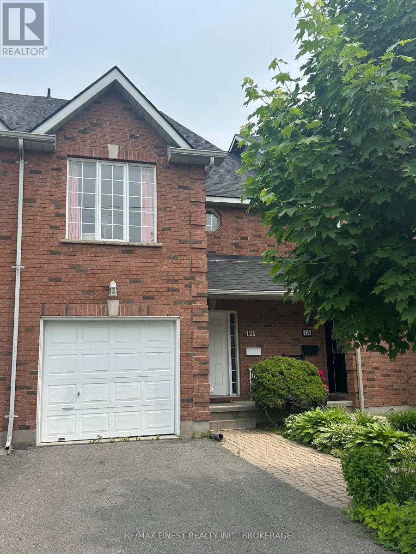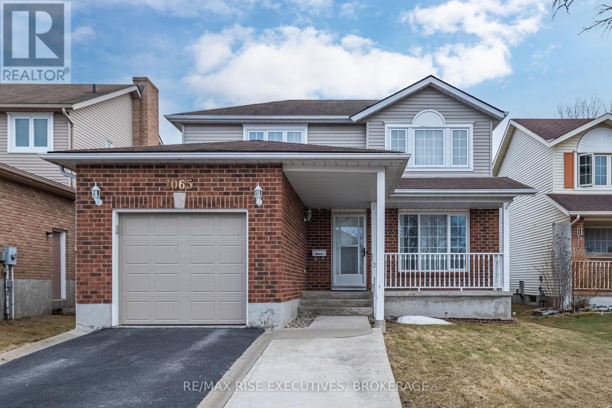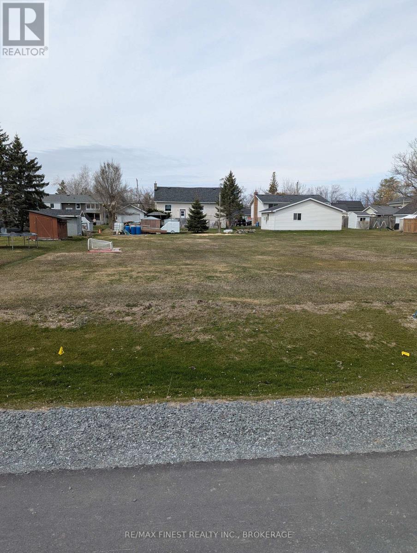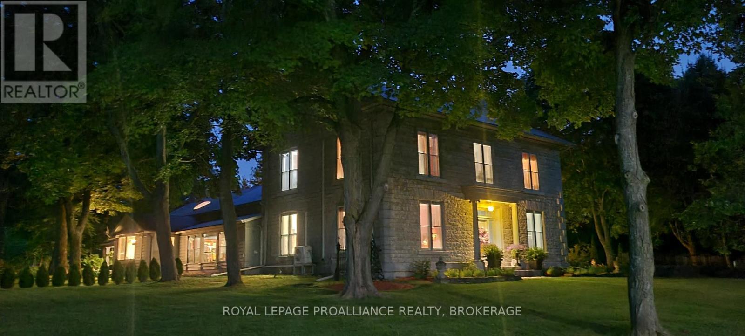604 - 1 Mowat Avenue
Kingston (Central City West), Ontario
Enjoy stunning views of Lake Ontario from this waterside, top floor condo in the heart of Portsmouth Village. One of the few units with 3 bedrooms, spacious living room / dining room with hardwood throughout and sliding doors to a large balcony. Updated kitchen with cork flooring. Steps to Portsmouth Olympic Harbour and wonderful walking trails along the lake. The bonus is that it is the sunny side!!! Dont miss it! (id:49269)
Royal LePage Proalliance Realty
124 County Rd 8
Greater Napanee (Greater Napanee), Ontario
Welcome to this custom-built home offering space, comfort, and quality craftsmanship throughout. Situated on a spacious double lot, this 4-bedroom, 3-bath property features a durable metal roof and an attached garage with convenient inside entry. Step inside to a bright and inviting layout, highlighted by a grand curved staircase and elegant stonework surrounding the living room fireplace (one of 3 in the home) perfect for relaxing or entertaining. This home provides generous living space for families of all sizes, with well-proportioned bedrooms and a thoughtful layout that balances functionality with style. Metal roof was replaced in 2022. Enjoy the benefit of being located close to Southview Public School and the Public Library, directly across from the 9th hole at the Napanee Golf Course, and walking distance to several nearby parks. This is a rare opportunity to own a custom home in a well-established neighbourhood with easy access to local amenities. (id:49269)
Exit Realty Acceleration Real Estate
823 Datzell Lane
Kingston (South Of Taylor-Kidd Blvd), Ontario
Welcome to 823 Datzell Lane. This recently renovated 3 bedroom, 1.5 bathroom condo has a lot to offer. The main floor features a new kitchen with shaker cabinetry, and beautiful back splash and a bright living room which leads to a private patio which is perfect for morning coffee or BBQs. The upper level has three bedrooms which includes a well appointed primary with updated cheater ensuite. The lower level is fully finished with a spacious rec room and designated laundry room. Communal amenities include an in-ground pool, basketball court and new playground and a soccer field, baseball diamond, tennis and pickleball courts are literally right around the corner. With other bonuses such as a garage with inside entry and being walking distance to the Bayridge Plaza, major bus routes and schools, makes this the perfect place to call home. (id:49269)
Royal LePage Proalliance Realty
172 Carruthers Avenue
Kingston (Central City East), Ontario
This charming 2+1 bedroom bungalow with an in-law suite is located in a quiet downtown neighbourhood, just steps from Kingston Express Transit and within walking distance to Queens University, downtown amenities, shopping, and beautiful parks. The bright main level features hard flooring throughout, a spacious living and dining area, 2 bedrooms, and a 4pc bathroom. The large kitchen provides ample cupboard space. Downstairs features a spacious in-law suite and includes a large bedroom, living area, kitchen, and 3pc bathroom. There is shared laundry downstairs and plenty of storage. There is a large backyard with a deck and shed. Lots of space for multiple vehicles in the driveway! Recent updates include a new furnace (2023), back deck (2022), A/C (2020), main floor bathroom (2017), and front and side porches (2017). A great investment in a prime location! (id:49269)
Royal LePage Proalliance Realty
1037 Middle Road
Kingston (Kingston East (Incl Cfb Kingston)), Ontario
ATTENTION INVESTORS Exceptionally rare find: TWO x 3 Bedroom Homes on one sprawling 2.6-acre corner lot in the City of Kingston, with possible Development potential for Lot Creation of new 250ft wide x One (1) Acre Building Lot on Butternut Creek Rd next to Butternut Creek Estate Subdivision & other Executive Neighbourhoods such as Ironwood Rd and Grousewood Lane. Currently priced as it sits (ie. no severance) for $599,900, not only would the new owner be the proud owner of TWO separate legal dwellings, if a severance was ultimately approved, this would simply be a bonus. See existing driveway on Butternut Creek Rd positioned at the centre of possible lot. Lot would be desirable as it's relatively private, tree-lined and level. Close to all east end amenities, CFB Kingston, Hwy 401, Downtown Kingston, Queen's University, Kingston General Hospital. The original 3-bed, 1-bath brick farmhouse (c.1910) exudes rustic charm with exposed brick walls and vintage character. Connected by a breezeway, the second dwelling (c.1974) is a 3-bed, 1-bath home with its own entrance and a massive 2-car garage. Both homes are on private well and septic, with two driveways, separate hydro meters, and potential for dual income or extended family living. Zoned A1-54 and designated "Rural" in the City of Kingston's Official Plan. Updates needed, but loads of potential for live/rent, multi-generational living, Airbnb, or future redevelopment. Property Information Package on file with Projected Financials. Renovation estimates can be available upon request. Easy to view. Flexible Closing. (id:49269)
Macinnis Realty Inc.
1037 Middle Road
Kingston (Kingston East (Incl Cfb Kingston)), Ontario
If you've been dreaming of building your custom executive home in a serene, tree-lined country setting within the City of Kingston, this parcel may be the ideal canvas. With over 250 feet of frontage on Butternut Creek Road, and surrounded by sought-after communities like Butternut Creek Estates, Ironwood Drive, and Grousewood Lane, this location is unmatched for those seeking privacy, space, and upscale surroundings. Currently a 2.6 acre property with two legal homes closest the northern boundary, this is a clear, and logical opportunity for future severance, potentially creating a private 1.39-acre building lot fronting Butternut Creek Road. A separate drilled well is already installed, and a dedicated driveway is in place of the potential lot, used for decades. Minutes to the 401, CFB Kingston, Queens, and East End amenities. Property Information Package available with listing. (id:49269)
Macinnis Realty Inc.
Lot 2 Trillium Lane
Frontenac (Frontenac South), Ontario
Not all waterfront is created equal. This one delivers. If you're in the market for waterfront, you already know it's not about the house it's about the water. You can build a great place anywhere. But if the shoreline is shallow, murky, full of weeds, or a hassle to access, it wont matter how nice the house is, it may be viewed as a bad investment. This is crystal-clear, deep, swimmable, and boatable water, the kind you want if you're serious about enjoying the lake. No cliffs to scale. No multi-storey staircases to get to the dock. Just a clean, naturally graded path down to the water. And the view? Spectacular. Elevated just enough to be impressive, without sacrificing practicality. Located in South Frontenac Township, directly north of Kingston close enough to city services, far enough to feel like an escape. There's no neighbour to the west, only one neighbour to the north: a brand-new, high-end waterfront home. To the south? Vacant land owned by the Seller, and just one other cottage further down. Cranberry Lake is sought after and is part of the Rideau system so you can boat to Ottawa. This is private, solid waterfront, and no overcrowded shoreline strip. There's an argument to be made that in this area, this is the best waterfront at the best value. Site plan can be made available showing locations and dimensions of proposed driveway, septic, well, and building envelope. Design-build available, or bring your own builder. For $299,900, this is hard to beat. Run the numbers. Compare the shoreline. This one holds up. Has it been just waiting for you? (id:49269)
Macinnis Realty Inc.
Part 2 Cronk Road
Frontenac (Frontenac Centre), Ontario
Come discover a great opportunity with this 3 acres of land located in Central Frontenac.Essential goods, services, public beaches, and restaurants are only a short drive to the town of Sharbot Lake or 40 minutes to the City of Kingston. The property has majestic trees, a pond and a short distance away from some recreational kayaking or canoeing. This area is up and coming with new homes being built. Also could be used as a recreational property with the Township permitting trailers. An excellent location with hydro already along the roadway.Located in the lovely small community of Parham surrounded by lakes and trails this is truly a place to call home. (id:49269)
RE/MAX Finest Realty Inc.
43 Worthington Way
Kingston (Rideau), Ontario
Welcome to 43 Worthington Way! This well maintained Northlander Mobile Home has many improvements and great features some of which include Upgraded Hydro Panel (2025), Hot Water on Demand (2025), New Kitchen (2018), Steel Roof, Heat Pump, Bosch Dishwasher, Kenmore Convection Oven plus more.This two bedroom home has been renovated with easy comfort in mind, adding a dining area and large storage. And large deck backing onto a park area and in one of Kingston's best kept secrets Worthington Park a Parkbridge Lifestyle community be a social butterfly or hermit you decide with ample events there are lots of opportunities whichever way you feel. (id:49269)
RE/MAX Finest Realty Inc.
1245 Carfa Crescent
Kingston (City Northwest), Ontario
Step inside this luxurious executive home, nestled in the highly sought after Woodhaven neighbourhood. This five bedroom, three and a half bathroom bungalow features an open floor plan, a gas fireplace and tile flooring. The contemporary kitchen boasts a gas range stovetop, a double wall oven and quartz countertops. Through the sliding doors in the kitchen you will find a covered elevated deck, perfect for grilling and enjoying outdoor meals. Take the stairs down to the fully finished walkout basement and find an additional living space, complete with a bar area for entertaining, a large rec room, two bedrooms and a four piece bath. This home offers you the opportunity to appreciate nature from your own backyard, which parallels a tranquil pond and expansive green space. Additional highlights include a stone and brick exterior, a two car garage and exterior lighting. This property is conveniently located just minutes from walking trails, parks, schools and all the west end amenities. (id:49269)
Royal LePage Proalliance Realty
40 Hillcroft Drive
Kingston (Central City East), Ontario
Unlock your dream home potential at 40 Hillcroft Drive with Concord Homes, one of Kingston's finest builders. This prime lot offers an exceptional opportunity for a luxury custom home build, in one of Kingston's most sought-after neighbourhoods. Surrounded by mature trees and lush greenery, the property provides a tranquil setting while remaining close to top-rated schools, parks and local amenities. Enjoy the freedom to design your ideal living space, with ample room for modern features and outdoor entertaining. Experience the sophistication of our refined design, or allow us to bring your unique vision to life in the perfect home were dedicated to crafting something remarkable, just for you. (id:49269)
Royal LePage Proalliance Realty
5008 Fox Run Place
Kingston (North Of Taylor-Kidd Blvd), Ontario
Style and quality combined describe this two storey home. Resting within Westgate Village, an enclave of executive homes comprised pf two quiet cul de sacs. Ledge stone front elevation complemented by plank wood siding and crisp tapered columns. Tasteful landscaping complete with sprinkler system and interlock walk way. Spacious foyer finished with enlarged tile flooring. Main floor laundry and mudroom with access to double garage. Bright and open concept main floor layout featuring great room with hardwood flooring, corner ledge stone gar fireplace and abundant windows for natural light. Two sets of garden doors lead to terraced deck with pergola and privacy feature. Maple kitchen with crown molding and center island. Separate dining area. Hardwood staircase to second floor featuring loft ideal for sitting room or study. Three generous bedrooms including primary suite with walk in closet and ensuite with tiled shower and free standing soaker tub. Finished lower level rec room plus storage area. Enjoy this quaint neighbourhood accented by exclusive green space area yet minutes to all of your favourite west end amenities. (id:49269)
Royal LePage Proalliance Realty
1037 Middle Road
Kingston (Kingston East (Incl Cfb Kingston)), Ontario
A Rare Opportunity for Families or Multi-Generational Living Welcome to 1037 Middle Rd, a unique offering in the City of Kingston's easy end, featuring TWO separate 3-bedroom homes, adjoined by a breezeway on a spacious 2.6-acre corner lot. Whether you're a large or blended family, caring for aging parents, or hoping to offset your mortgage with rental income, this property offers the flexibility to match your lifestyle.The original red brick farmhouse (c.1910) is full of rustic charm, offering 3 bedrooms, 1 bath, and exposed brick walls that give it timeless character. Connected by a breezeway, the second home (1974) features 3 bedrooms, 1 bath, its own private entrance, and an attached 2-car garage perfect for in-laws, teens, or tenants. With two driveways, separate hydro meters, and both homes serviced by one drilled well (well report on file, producing 30 GPM) and septic, the setup is ideal for multi-generational living or dual occupancy.Surrounded by trees and open space, this peaceful country-like setting is just minutes to Hwy 401, CFB Kingston, Queens University, KGH, and all East End amenities. Zoned A1-54, these are two legal separate dwellings.As a bonus, there may be potential for a future severance to create a separate building lot on Butternut Creek Rd, an attractive possibility for those who want room to grow or plan ahead. A separate drilled well is already in place producing 8GPM and a driveway has been installed at the proposed site, used for decades. Whether you live in one home and rent the other, bring the whole family together, or simply enjoy the space, this is a rare find full of potential. Easy to show. Flexible closing. Property Info Package with financials & renovation estimates can be available upon request. (id:49269)
Macinnis Realty Inc.
9398 A Highway 38 Highway
Frontenac (Frontenac Centre), Ontario
Updated 3-Bedroom Upper Unit in Godfrey Available June 1, 2025!Looking for a cozy spot in the heart of Godfrey? This 3-bedroom, 1-bath upper unit has been recently updated and is ready to call home. Enjoy the convenience of in-suite laundry and appliances included. Perfect for anyone looking for comfort and convenience in a great community! Available June 1st for 12 month term. $2150 plus 50% of heat and hydro. (id:49269)
Solid Rock Realty Inc.
208 - 316 Kingsdale Avenue
Kingston (East Gardiners Rd), Ontario
Welcome to this adorable 1-bedroom, 1-bathroom condo perfectly situated in a central location that puts everything within easy reach! Whether you're a first-time buyer, downsizer, or savvy investor, this home offers the perfect blend of comfort and convenience. Located on the main floor just steps from the elevator for added accessibility this carpet-free unit boasts an efficient layout with a bright, open living space, a cozy bedroom, and a full bathroom. You'll love the covered balcony, ideal for enjoying your morning coffee or relaxing in the evening, rain or shine. The suite includes in-unit storage to keep your space tidy and organized. With its cute charm and unbeatable location, this condo is a gem you wont want to miss! (id:49269)
Royal LePage Proalliance Realty
1303 Demers Avenue
Kingston (East Gardiners Rd), Ontario
If you're in the market for an adult lifestyle bungalow, look no further than this great end unit townhome in West Village. This lovely home sitting on a large city lot, is approximately 2.5 years old and has had many upgrades. The open concept main floor features an office, kitchen, combined living and dining area, as well as the primary bedroom with walk-in closet and 3-piece ensuite. There is also an additional 3-piece bath on the main floor that features hook-ups for a stackable washer and dryer for convenience. There is hardwood flooring throughout the main floor principal rooms and tile in the wet areas. The basement has another bedroom, full bath, rec room, laundry and plenty of storage. There is an attached single car garage with inside entry, garage door opener and is EV ready. The fenced back yard is great for relaxing or children or pets, and the shed provides extra storage. Conveniently located close to shopping, schools and with easy access to many main routes, this home is now ready for new owners and new memories! (id:49269)
Royal LePage Proalliance Realty
13 Aragon Road
Kingston (City North Of 401), Ontario
Aragon Road. Minutes to Downtown Kingston, this 1840's Limestone has been meticulously maintained and updated over the years. Expansive Views of Colonel By Lake. 1.99 Acres. 3 Bedrooms, 1.5 Bathrooms. Original Pine Plank flooring. Updated Kitchen. Cozy Living room with Wood Stove Insert. Main Bathroom Completely renovated in 2022. Primary Bedroom includes a Dressing room with Custom Built-ins. Dry, Unfinished basement with ample storage. Attached 2 car garage. The enclosed, Insulated gazebo, currently set-up as a gym, offers numerous possibilities. Furnace (2019), Roof (2020), Heat Pump (2023). FIBRE Internet. (id:49269)
Royal LePage Proalliance Realty
287 Cedarstone Road
Stone Mills (Stone Mills), Ontario
Welcome to 287 Cedarstone road! This charming country home sits on a peaceful 1+ acre lot located just outside the quaint town of Tamworth. The inviting main floor boasts an open concept kitchen featuring hardwood floors, stainless steel appliances & appropriate kitchen island. Continue into the recently updated living room with fresh paint, flooring and the warmth from the cozy wood burning pellet stove. The main floor also features an office/den or 4th bedroom & a 2 piece bathroom & laundry room that provides convenience& practicality. Upstairs you will find 3 bedrooms and a full bathroom all recently updated. Outside you can take advantage of the 3 out buildings, metal roof, screened in rear deck, & firepit. Enjoy the peaceful county lifestyle at an affordable price! (id:49269)
RE/MAX Finest Realty Inc.
93 Dalgleish Avenue
Kingston (Kingston East (Incl Barret Crt)), Ontario
Welcome to this beautiful family home in the heart of Kingston's East End! The home is move-in ready with 3 bedrooms on the second floor and a 4th bedroom in the basement, and 3.5-bathrooms! From the moment you walk through the front door, you'll notice the home is spacious with an abundant of natural lighting, creating an inviting and warm environment. The open floor plan offers large living spaces, with comfort and flexibility for your family's lifestyle. The kitchen has ample counter space, lots of cabinetry and stainless steel appliances, opening up nicely into your eating area and overlooking the deck into the backyard. The bonus family room is perfect for entertaining right off the kitchen, with it's peaked ceilings and gas fireplace. Upstairs, the primary bedroom offers large windows, a walk-in closet and 4 piece ensuite. You'll also find the other 2 bedrooms are a good size with lots of closet space. Downstairs, the rec room is perfect for entertaining with space for a large sectional and plenty of area for the toys. Along with the fourth bedroom and full bath, it is a great space for guests! With main floor laundry and a fenced in yard, you will not be disappointed. Quick closing available! (id:49269)
RE/MAX Finest Realty Inc.
1199 Pixley Place
Kingston (East Gardiners Rd), Ontario
Welcome to 1199 Pixley Place, a beautifully maintained 3-bedroom, 2-bathroom home located on a corner lot in a quiet, low-traffic neighbourhood with no front neighbours! Tucked away on a dead-end street, this property is both private and convenient, being centrally located to all Kingston amenities. Step inside to a welcoming main level featuring a spacious foyer and a versatile front office area perfect for remote work or a cozy den alongside a 2pc bath. The open-concept living, dining, and kitchen area features cathedral ceilings, a gas fireplace, and sliding doors leading to a large deck and a fully fenced backyard. Upstairs are 3 spacious bedrooms, including a large primary suite, and a 4pc bathroom. The basement offers a rec room, rough-in bath, and a large utility/laundry room. Outdoor features include a fully fenced yard with a large deck (updated in 2018 with glass and metal railings), a beautiful stone patio (built in 2019), and lots of area to entertain and play. There is lots of parking, including an attached 1-car garage and a 2-car driveway. Recent updates include a new roof (2023), vinyl flooring on the main and second level, and new carpet on the stairs (2022). A wonderful opportunity to own a well-maintained family home in a fantastic location! (id:49269)
Royal LePage Proalliance Realty
2264 Wagarville Road
Frontenac (Frontenac Centre), Ontario
Discover your countryside haven in this charming three-bedroom, one-bathroom home nestled in the scenic Parham area. Offering 1,260 square feet of thoughtfully designed living space, this property delivers both comfort and character at an attractive price point. The outdoor space truly shines here! Relax on the covered porch with its unique bar top railing, perfect for taking in magical views of the surrounding landscape. Outdoor speakers and ambient pot lighting create the perfect setting for evening gatherings around the bonfire. For those who embrace nature, the outdoor shower provides a refreshing experience under the open sky, while the hot tub invites you to soak away your cares while stargazing. Inside, you'll find beautiful wood accent details throughout and a custom-built kitchen (2019) featuring stainless steel appliances. The open concept design flows seamlessly between kitchen and living areas. The spacious primary bedroom offers a bonus sitting/dressing area, while a functional office or third bedroom provides flexible space. Enjoy the convenience of main floor laundry and a walkout from the unfinished basement. Recent upgrades include a new forced air propane furnace (2024), updated bathroom (2017), new windows (2015), and blown-in attic insulation (2015). The detached barn with loft space features ample storage, a dog kennel area, and workshop space perfect for projects or hobbies. Listen to the soothing sounds of the creek running along the property's edge while enjoying outdoor activities. Conveniently located close to numerous lakes, beaches, and parks, you're just 5 minutes from the Parham General Store and Fairgrounds (Pickleball, Baseball, Beach Volleyball), 15 minutes to Godfrey General Store, 20 minutes to Foodland grocery, and 40 minutes to Kingston. Embrace country living with modern comforts in this delightful property! (id:49269)
Royal LePage Proalliance Realty
509 Weston Crescent
Kingston (East Gardiners Rd), Ontario
Welcome to 509 Weston Crescent, a fantastic family home with an in-law suite on a corner lot in a quiet, family-friendly neighbourhood. Located just minutes from the 401 and walking distance to St. Marguerite Bourgeoys Catholic School, this is the ideal spot for families who value both convenience and community. Upstairs, you will find 3 well-spaced bedrooms, including two on the front wing of the home and a sizeable primary retreat tucked away in the back, complete with a walk-in closet and private ensuite. With 3 bathrooms in total, including a freshly renovated main floor bath, there is plenty of space for everyone. The open-concept basement offers much flexibility and includes a separate entrance, making it perfect for an in-law suite or extended family. On top of all of these amazing features, enjoy the perks of a 2-car garage and the extra space that comes with a fenced yard around a premium corner lot. This home offers room for the entire family in a location that's hard to beat. Don't miss your opportunity to make 509 Weston your family's next chapter! (id:49269)
Exp Realty
2240 Battersea Road
Kingston (City North Of 401), Ontario
Welcome to charming Glenburnie, where country living meets city convenience! This well-maintained 3-bedroom, 1-bathroom home offers 1556 square feet of thoughtfully designed living space that's completely carpet-free. Step inside to discover beautiful hardwood floors flowing seamlessly through the living room and down the hallway into the bedrooms. The large kitchen is bright with loads of cabinet space, while the generously sized dining area opens to the living room, offering versatile space that could potentially be divided to create a fourth bedroom if desired. The finished lower level provides additional living space with a recreation room, a versatile storage room or office, and abundant storage options in the utility room. Outside, enjoy the privacy of a fully fenced yard with beautiful landscaping perfect for summer gatherings or simply relaxing in your own peaceful retreat. Recent upgrades include raised septic lids (2023), a new concrete front step (2019), upgraded 100 AMP breakers (2019), new front and inside garage doors (2019), and fresh paint in the living room (2019). The home also features natural gas services and Bell Fibre high-speed internet. The location is simply unbeatable! You're just steps from Glenburnie Public School, a short drive to Glenburnie Grocery, and near the beautiful Rideau Kingston Mills locks. Enjoy easy access to Kingston (18 minutes to Kingston General Hospital and Canadian Forces Base Kingston) and Highway 401 (just 4 minutes away). Don't miss this opportunity to embrace the Glenburnie lifestyle in a home that's ready for you to move in and enjoy! (id:49269)
Royal LePage Proalliance Realty
60 Guthrie Drive
Kingston (Rideau), Ontario
Welcome to 60 Guthrie Drive in Kingston! This charming 3+1 bedroom, 2-bathroom home is the perfect opportunity for first-time buyers, growing families, or savvy investors. Ideally located close to Hwy. 401 for easy commuting, as well as downtown Kingston, you will have all the amenities and attractions you need just a short drive away. Enjoy the outdoors with nearby parks and take advantage of convenient transit options to get around the city with ease. Whether you are looking to settle down or expand your investment portfolio, this home offers great potential and comfort in a prime location. Don't miss out on this fantastic opportunity, schedule your private viewing today. (id:49269)
Exp Realty
1349 Ottawa Street
Kingston (City Northwest), Ontario
Welcome to 1349 Ottawa Street in Creekside Valley a vibrant, family-friendly community known for its scenic walking trails, beautiful parks, and nearby school. This exceptional home is packed with upgrades and absolutely move-in ready! Pull up to a professionally landscaped exterior with a charming front porch, then step inside to a spacious foyer that opens into a light-filled Great Room. The heart of the home is the gourmet kitchen, featuring a 7' island, walk-in pantry, stainless steel appliances, and stylish finishes throughout ideal for both everyday living and entertaining. Enjoy serene mornings and summer evenings on the expansive back deck, perfectly positioned for peaceful privacy with treed views. Upstairs, you'll find three spacious bedrooms, including a luxurious primary suite with a spa-like ensuite and an oversized walk-in closet. Plus, enjoy the ease of second-floor laundry no more hauling baskets up and down stairs! The fully finished lower level offers a walk-out to grade, an additional bedroom and bathroom, and a cold room/wine cellar a versatile space that's perfect for guests, teens, an easy in law suite, or your dream home theatre or gym. Set on a beautifully treed lot, this home offers the ultimate privacy and tranquility with nothing left to do but move in and start enjoying your new lifestyle. (id:49269)
RE/MAX Service First Realty Inc.
96 & 88 Spithead Road
Frontenac Islands (The Islands), Ontario
Welcome to 96 & 88 Spithead Road, a breathtaking waterfront retreat on tranquil Howe Island overlooking the Bateau Channel. This architect-designed, Garofalo-built 3-bed, 2.5-bath home showcases a stunning two-storey great room with expansive water and sunset views to the west, a fireplace, and terrace access. The dining room offers picturesque vistas, while the bright breakfast room brings the outdoors in. The kitchen boasts rich wood cabinetry, granite countertops, and a wet bar. The main-floor primary suite features a two-sided fireplace, a 6-piece ensuite, and a spacious walk-in closet/dressing room. Upstairs, find two bedrooms, a 4-piece bath, and a games room with a pool table. Outside, enjoy the wraparound stone terrace, firepit, perennial gardens, and a large concrete dock. The property also includes a charming 2-bedroom cottage with A/C, running water, its own separate dock, and a deck overlooking the water, plus perennial and raised gardens and a delightful garden shed. (id:49269)
Royal LePage Proalliance Realty
1059 Basswood Place
Kingston (City Northwest), Ontario
Don't miss this terrific 3 bedroom semi-detached home in convenient Cataraqui Woods. Walk or drive to everything you need in minutes! The open concept living/dining room offers tons of natural light and a walk-out to the gorgeous gardens in the private fenced yard. The eat-in kitchen is a great place to start your day with a cup of java. Downstairs there's a finished rec room and a 3 piece bath, plus a large laundry/storage area. 6 appliances included. Total heat & hydro averages just $185 per month. Call now to see it! (id:49269)
Sutton Group-Masters Realty Inc.
1584 Davenport Crescent
Kingston (City Northwest), Ontario
Woodhaven. *Rare, 4 Bedroom End-unit Townhome. Built in 2013. 1687 Sq. Ft. above grade. Primary Bedroom with Walk-in Closet and Ensuite. 3 Additional 2nd floor bedrooms, plus Laundry Closet. Open Concept main floor with Patio door leading to an elevated Deck. Bonus Rear entry door (In-law potential). Finished Basement w/ plenty of storage and 3/4 Piece Bathroom Rough-in. (id:49269)
Royal LePage Proalliance Realty
212 - 573 Armstrong Road
Kingston (East Gardiners Rd), Ontario
Welcome to Unit 212 at 573 Armstrong Road a stylish and move-in-ready 2-bedroom condo offering 823 sq ft of bright, open living space in Kingston's vibrant Gardiners neighborhood. The spacious living and dining area is bathed in natural light from large windows and leads out to your private balcony perfect for morning coffee or evening relaxation. The updated kitchen features sleek cabinetry, stainless steel appliances, and ample counter space. Both bedrooms are generously sized with double closets, while the full bathroom has been modernized with fresh finishes. Enjoy the convenience of an in-unit storage room, assigned parking, and secure building access. This well-managed building is ideally located just minutes from the Cataraqui Centre, transit routes, schools, and green spaces. Whether you're a first-time buyer, investor, or downsizer, this affordable condo is a smart and stylish choice! (id:49269)
Exp Realty
2872 Beach Nut Road
Frontenac (Frontenac South), Ontario
A modern masterpiece on over 700 feet of private waterfront, just 10 minutes north of Kingston! Set in 10 acres of forest, this one-of-a-kind custom home offers a rare combination of modern architecture, total privacy, and quiet connection to nature. Designed to frame the landscape, the main level features soaring ceilings, expansive windows, and wide-plank oak floors throughout. The kitchen is a true showpiece, with black cabinetry, a fourteen-foot island with book matched granite countertop, and designer lighting. It opens to a spacious living and dining area with a statement 3-sided fireplace and uninterrupted views to the Great Rideau Waterway. Two bedrooms and two full baths are located on the main level, including a serene primary wing with a spa-like ensuite, custom walk-in closet, and private views to the trees and water. The walk-out lower level adds another 2,100+ sq. ft. of bright, finished living space, including two additional bedrooms, a third full bath, and a striking mono-rail staircase crafted from Douglas fir timber. Massive windows and doors along the lower level lead to the shoreline and invite the outdoors in. The triple car garage is a statement in itself, blending craftsmanship and function with a timber-framed archway and a seamless connection between the main double bay and an oversized third bay perfect for storing a boat, RV, or creating the ultimate workshop. Homes of this caliber offering privacy, design, and waterfront this close to Kingston rarely come to market. Don't miss your chance to own one of the regions most exceptional properties. (id:49269)
Royal LePage Proalliance Realty
832 Windermere Drive
Kingston (City Northwest), Ontario
Built by the builder, for the builder, every detail of this home reflects meticulous craftsmanship and design. Welcome to Westbrook Meadows, where quality and elegance meet. Spanning 3580 square feet, this custom-build spares no expense. Premium construction standards to exquisite finishes, this home offers form and function. Constructed with 2 x 6 framing, plywood roof sheeting, open web finger-jointed engineered joists and engineered trusses, silver board insulated exterior to avoid thermal bridging, making this home is as practical as it is luxurious. The hand-shaped exterior stone, low-maintenance long-board siding and soffits, and over-size windows exude modern luxury. Stepping inside are show stoppers like the nearly 30-foot solid oak, open-riser staircase, dining room ceiling detailing, soaring living room ceiling, and custom built-ins that elevate this house to the pinnacle of the suburbs. Entertain in the open concept main floor complete with a gas fireplace, bright windows that offer expansive views of farm fields, a gourmet kitchen with 40ft2 island and seating, and oversized patio doors that take you to the private covered 20x12 concrete deck with no rear neighbours. Upstairs boasts a luxurious primary suite with a large private balcony overlooking farm fields, and a spa-like ensuite with porcelain tiles, marble accents, double shower, large soaker tub, and massive walk-in closet with custom built-ins. Each additional bedroom offers plenty of space for relaxation and rejuvenation and they share a large bathroom with double sinks, stone countertops, and a large tub/shower with tile surround and marble accents. Lastly, the bright laundry room has custom cabinetry with stone counters, and an undermount sink. With too many features to list and style and space that can't properly be captured in an image, this home must be seen in person to be truly appreciated. Builder can finish the basement to suit buyer preferences. (id:49269)
Gordon's Downsizing & Estate Services Ltd.
501 - 2 Mowat Avenue
Kingston (Central City West), Ontario
Located in historic Portsmouth Village, is this 2 bedroom 1.5 bath condominium offering a large living area with an enclosed 6x18 ft balcony for your enjoyment which is overlooking Portsmouth Village and some of the Marina. A good size primary bedroom with a 2 pc ensuite & walk in closet. Enjoy the amenities of the building such as, underground parking, outdoor salt water pool with community BBQ, overlooking Lake Ontario, fitness room with sauna, laundry facilities, party room & guest suites. Included in the condo fees are heat/hydro & water/sewer. Within steps of the Portsmouth Olympic Harbour & Lake Ontario enjoy the walking paths along the water. Close to Queens, KGH, Providence Care, bus routes & downtown. Immediate occupancy is available. (id:49269)
Sutton Group-Masters Realty Inc.
293 Gold Dust Lane
Frontenac (Frontenac South), Ontario
Serenity awaits at this charming off-the-grid (with solar powered battery system) cottage, nestled along the tranquil shores of stunning Miner Lake. Escape the demands of modern life and embrace a peaceful, sustainable retreat that offers 300 feet of pristine waterfront and breathtaking natural beauty. Tucked away amidst towering pines, this secluded getaway presents a rare opportunity to reconnect with nature. The main cottage exudes cozy rustic charm, featuring two inviting bedrooms and large windows that perfectly frame the serene lake views. A separate bunkie provides additional space for guests or family, offering a third bedroom with its own delightful ambiance. For an extra touch of relaxation, enjoy refreshing outdoor showers and immerse yourself in the sounds of nature. The recently renovated boathouse is fully functional and ready for lakeside adventures, while evenings around the campfire are sure to create memories that last a lifetime. With limited public access to Miner Lake, you'll enjoy peaceful solitude, abundant wildlife, and prime fishing: walleye, bass, and pike are plentiful. Whether you seek a serene personal escape, a family vacation retreat,or a unique investment, this Miner Lake property promises a lifetime of cherished moments. Don't miss this chance to make it your own oasis. (https://what3words.com/drone.paint.handhelds) (id:49269)
RE/MAX Finest Realty Inc.
203 - 295 Cundles Road E
Barrie (Alliance), Ontario
Immerse yourself in the refined living experience of this impeccably designed 2-bedroom, 1-bathroom condo nestled within a newer contemporary, constructed building. Spanning approx 880 sq. feet, this condo seamlessly blends comfort with modern amenities. Including an open-concept layout, kitchen with large island & rich dark wood cabinets, stainless steel appliances, upgraded laminate floors, large bright windows, providing both functionality and sophistication. Savor serene views from the spacious covered balcony. Benefit from in-suite laundry and a dedicated parking spot. Ideally situated within walking distance to various amenities, schools, shopping, restaurants, gym, cinema, and with easy accessibility to Hwy 400, this condo offers a lifestyle of simplicity and convenience. Book your showing today! Virtual staging used to show potential. (id:49269)
Century 21 B.j. Roth Realty Ltd.
6 Ottawa Street
Stone Mills (Stone Mills), Ontario
Looking for room to roam? This Victorian village home has oodles of space both inside and out. Perched on a large lot that extends back to Bridge St, this beauty features expansive rooms with 10 foot ceilings and a ton of character in the original hardwood flooring, trim, doors and pocket doors. 4 bedrooms upstairs and one on the main floor that could be used as a den or office, 3 full bathrooms. Investors take note! There is potential for two separate units upstairs. Detached oversized one car garage completes the package. Property is being sold in as-is condition. (id:49269)
Exit Realty Acceleration Real Estate
1401 Remington Avenue
Kingston (City Northwest), Ontario
From your first step through the front door, you will fall in love with this beautiful Birch model by Greene Homes in Creekside Valley neighbourhood! The main floor boasts tons of natural light, and an open concept design, perfect for hosting, with direct access to the patio and the large backyard with new privacy fence - just waiting for a pool or playground! The second floor offers three good sized bedrooms including a gorgeous sanctuary-like primary suite. And don't forget about the oversized double garage! This one won't last long - viewings by appointment only. (id:49269)
RE/MAX Finest Realty Inc.
C - 356 Driscoll Road
Frontenac Islands (The Islands), Ontario
A charming island getaway for three seasons, offering two bedrooms and one bathroom. This retreat features delightful details like an outdoor dining area, a spacious two-car detached garage converted into a fantastic games room and on summer nights enjoy the wonderful firepit. Just a few minutes away from the public boat and kayak launch, to provide easy access to explore the St. Lawrence River. The local community is closely knit, the island has its own fire station and established emergency response plan. On the island there is also a wonderful park, baseball field, and more amenities nearby. The island's proximity to charming towns like Gananoque and Kingston means you're never far from restaurants, shops, and cultural attractions. And with easy access to the USA, a day trip across the border is always an exciting option. Island has two ferries running to the mainland, one ferry is always going 24/7. In the last 2 years updates include new pine ceilings, new flooring & kitchen cabinets, bathroom shower stall was updated, newer appliances (all powered by propane) and updated wiring. The cottage is powered by solar panels, the panels are big and charging batteries and backup generator provide power for lights and water pump. A wonderful opportunity to own a fantastic cottage. (id:49269)
Bickerton Brokers Real Estate Limited
121 Rideau Street
Kingston (East Of Sir John A. Blvd), Ontario
Ready to bring your downtown Kingston vision to life? This is more than a home-it's a fresh canvas for your dream lifestyle. Tucked away on charming Rideau Street, #121 is part of a rare freehold townhome row that blends community, convenience, and character. Across from a park and pickleball courts and just steps to Food Basics, Slush Puppie Place, the waterfront and two private schools the location is as walkable as it gets. Lovingly maintained by its original owner, this three-bedroom, two-bath home was thoughtfully designed with everyday comfort in mind-extra insulation for peace and privacy, bedroom-level laundry, and a spacious loft offering uninterrupted water views. Whether you're imagining a home office, creative studio, fitness space, or cozy retreat, this sun-filled upper level is ready for whatever you envision. Out back, your private fenced yard and brand-new deck create the perfect spot to unwind or entertain. With a single-car garage, two additional driveway spaces (a rarity downtown!), no condo fees, and a flexible floor plan, this property is the total package. Your dream lifestyle starts here-with space, potential, and location all working in your favor. (id:49269)
RE/MAX Finest Realty Inc.
350 Emerald Street
Kingston (City Northwest), Ontario
Here is your chance for the incredible opportunity to live in the highly sought-after Emerald St adult lifestyle community in the City of Kingston! This bungalow is one of the larger models available, offering spacious and comfortable living. You will find 2 bedrooms, a den, and convenient main floor laundry. The open-concept kitchen and living area is perfect for entertaining, with a view of the fully fenced rear yard, offering privacy, as there are no rear neighbors. The fully finished lower level expands your living space with a family room, a third bedroom, and a full bathroom. Plus, the 1.5-car garage provides inside entry for added convenience. Annual clubhouse fee of $350 fully paid for 2025. (id:49269)
Solid Rock Realty Inc.
102 - 1000 King Street W
Kingston (Central City West), Ontario
Welcome to 1000 King Street West, one of Kingston's most prestigious and sought-after condominium buildings. With breathtaking views of the Cataraqui Golf Course, and sunsets that leave you in awe, this condo offers a truly luxurious lifestyle. Step into the grand foyer, where the open floor design with its massive 10-foot ceilings welcomes you. The living space flows seamlessly into a beautifully updated kitchen, leading to the formal dining room and a spacious family room with a full wall of windows. A generous-sized patio off the family room provides a private entrance from the west side parking lot. The master bedroom boasts built-ins and a gorgeous renovated ensuite, while the second bedroom is large enough to comfortably accommodate a king-size bed. The neutral decor and clean lines of this condo exude a magazine-worthy ambiance. The building offers a wide range of amenities, such as an indoor pool, Jacuzzi, sauna, gym, games rooms, library, guest suite, underground parking with a car wash, and more.Since 2020, the unit has undergone significant updates, including the installation of all new appliances, engineered hardwood flooring throughout, two new air exchange units,high-efficiency baseboard heaters, granite countertops, a fully renovated master ensuite in2021, new lighting fixtures in 2021, and new patio doors in 2021. The condos fabulous setting backs onto the Rideau Trail along Lake Ontario, just minutes from downtown Kingston. You'll be proud to call this home! (id:49269)
Royal LePage Proalliance Realty
1065 Regatta Court
Kingston (City Southwest), Ontario
Fantastic 3 bedroom, 2 bath home located near all amenities in west end Kingston. Perfect for buyer looking for good value and excellent neighbourhood. The home features 3 levels of living space with 1 car garage and spacious backyard. The main floor has a dining room, living room, and kitchen with patio doors leading to the rear deck for easy access to the backyard and spacious deck. Upstairs is complete with 3 bedrooms and 1 full bath. The primary bedroom is very spacious and features lots of windows allowing lots of natural light in and making this home a very inviting and bright environment! The lower level is finished with a spacious rec room/family room along with laundry and storage rooms. You will love the large rectangular lot with big backyard complete with a new storage shed. The location of this property is superb and Regatta is a prominent street with a family oriented demographic. This well cared for home would make a lovely place to call home. Quick closing is possible and home is a pleasure to show! (id:49269)
RE/MAX Rise Executives
451 Division Street
Kingston (East Of Sir John A. Blvd), Ontario
Stand alone commercial building on a prime corner lot in downtown Kingston. Strong return with existing tenancy and revenue. Net annual rent: $31 213.13. Tenant has leased and occupied the property sine 1984. Lease renewal in place until June 30th, 2029, with options for further renewals. Corporate, Triple Net lease, with all costs paid for by the tenant. Potential for further development by future end user. Lease contains first right of refusal provision. (id:49269)
RE/MAX Service First Realty Inc.
22 Emma Street
Loyalist (Odessa), Ontario
Welcome to Emma Street, located in the village of Odessa. The street was recently upgraded with new services and this large vacant lots is awaiting the vision of a owner. Located near Babcock Mills, this lot is not part of the current new subdivision, which is to its benefit as it sits at a spacious 66 Feet of Frontage, along with the depth of 132 Feet. Opportunity abounds for someone to construct their dream home on this quiet, peaceful street, with all the conveniences. (id:49269)
RE/MAX Finest Realty Inc.
1106 Lancaster Drive
Kingston (North Of Taylor-Kidd Blvd), Ontario
LOCATED IN DESIRABLE WESTWOODS AREA, IS THIS ATTRACTIVE, WELL MAINTAINED 2025 SQ FT HOME. THE SOUTH FACING EAT-IN KITCHEN OVERLOOKS THE SUNKEN FAMILY ROOM WITH GAS FIREPLACE & PATIO DOORS LEADING TO A PRIVATE & FULLY FENCED BACKYARD WITH GAZEBO. CIRCULAR STAIRCASE LEADS UP TO AN OVERSIZED PRIMARY BEDROOM WITH ENSUITE AND WALK-IN CLOSET. THE TWO OTHER GOOD SIZE BEDROOMS OFFER DOUBLE DOOR CLOSETS THAT SHARE A LARGE UPDATED 4PC BATH. LOWER LEVEL OFFERS LARGE REC ROOM, COLD STORAGE & "WALK-UP" FROM THE UTILITY/WORKSHOP AREA. ROOF RE-SHINGLED/2019, FURNACE & AC/2022 & FRESHLY PAINTED/2024. JUST 5 MINUTE WALK TO PARKS, WALKING TRAILS & LANCASTER P.S., MOTHER TERESA & HOLY CROSS H.S. THE COVERED FRONT PORCH WITH ANGEL STONE & OVERSIZED GARAGE COMPLETE THIS DELIGHTFUL FAMILY HOME. JUST MOVE RIGHT IN. (id:49269)
Sutton Group-Masters Realty Inc.
1093 Moon Road
Frontenac (Frontenac Centre), Ontario
ATTENTION FIRST TIME HOME BUYERS & INVESTORS!! Looking for space, peace, privacy? This 3 bedroom, 1.5 bath home on 5.3 acres delivers just that plus a whole lot more. Outside, you'll find a MASSIVE SHOP with a spacious loft above (perfect garage for all your toys, workshop, studio, or storage), behind you'll find a chicken coop, and in the backyard a cozy fire pit for relaxing evenings. Just 3 minute drive to the hockey arena, 5 to the golf course, and only 25 minutes to Kingston, you'll love the blend of quiet country living with close-to-town convenience. Outdoor enthusiasts this ones for you! You're also minutes from some of Frontenac's most popular lakes and the K&P trail. This is a RARE FIND and priced to move quickly. Don't miss your chance to scoop up this slice of country paradise. (id:49269)
RE/MAX Rise Executives
29 Church Street
Kingston (Central City West), Ontario
Adorable bungalow in historic Portsmouth Village! This quaint cottage style home has been lovingly updated and is ready for new owners. Located in one of the most iconic neighbourhoods in the city with it's rich history and close proximity to the downtown core and waterfront. Many recent updates include roof, paved driveway, energy efficient hot water on demand heating system, exterior doors, deck and fencing, hot tub, outdoor kitchen, interior paint and wall mounted split unit. Excellent opportunity for first time buyers, those downsizing or investors. (id:49269)
RE/MAX Finest Realty Inc.
316 Colebrook Road
Stone Mills (Stone Mills), Ontario
Welcome to Warnerheim, a breathtaking limestone estate built in 1855. This stunning 5-bedroom, 6-bath home sits on over 3 acres of land across from the tranquil Napanee River, complete with soothing waterfalls. With over 7,000 square feet of living space, this exquisite residence offers mesmerizing views, accessible features, soaring ceilings, wide plank floors, and elegant architectural details. The main level features two gracious bedrooms, each with a 3-piece ensuite, a stylish powder room, and a convenient laundry room. Discover the cozy fireplace in the living room, which opens onto the deck, while the sunroom beckons you to relax. The massive great room features a cathedral ceiling, hand-hewn beams, a fireplace, and skylights, inspiring moments of joy and creativity. The main floor is further enhanced by a screened-in porch featuring a hot tub, as well as a spacious eat-in kitchen that includes a walk-in pantry and access to the deck. Additionally, there is a sitting room that connects to the carriage house, which contains an office, inside entry to a two-bay garage with a loft, and an enclosed porch. Upstairs, three additional bedrooms await, including the primary suite featuring a 2-piece bath. Two full bathrooms, a finished living space with a 2-piece bath, and a bonus room that opens to the family room below complete this remarkable level. The outdoor space is nothing short of inspiring, featuring a large deck, perennial gardens, limestone walkways, mature trees, and expansive areas for play and exploration. Located just a 20-minute drive to Kingston or Napanee, this property truly embodies peace and serenity. Included in the sale is the property at 310 Colebrook Rd, a detached 2-storey home that presents the perfect opportunity for a guest house awaiting restoration. The unmatched elegance and tranquility of this estate make it a rare gem that must be experienced to be believed! (id:49269)
Royal LePage Proalliance Realty
156 Denridge Road
Greater Napanee (Greater Napanee), Ontario
Welcome to your dream family home, perfectly situated just minutes from the Goodyear plant in Napanee and conveniently close to the 401. Nestled on 1.3 beautifully landscaped acres, this home offers the perfect blend of tranquility and convenience for your family. Imagine spending summers in the private backyard, complete with an inviting inground pool. Inside, you'll find plenty of space for everyone. The primary bedroom boasts a spacious balcony, a relaxing corner tub, and convenient upper level laundry facilities. Two additional bedrooms and a large bathroom with double sinks ensure comfort for the whole family. Downstairs, the family will enjoy the games room, with pool table included. The cozy rec room featuring a wood burning fireplace, is the perfect place to unwind after a long day. Throughout the home, you'll find extensive hardwood and bamboo flooring, adding warmth and charm. The sunroom, overlooking the backyard and green space, is a delightful spot to soak in the sunshine. Double doors lead directly to the pool area, making it easy to entertain and enjoy outdoor living. The spacious utility room offers plenty of storage and workspace for the handyman, while the full two car garage with inside entry makes those snowy mornings much easier. There's an outdoor shed with a full garage door, perfect for storing equipment for the outdoorsman in the family. This property has so much to offer and we know you'll love calling it home. (id:49269)
Exit Realty Acceleration Real Estate






