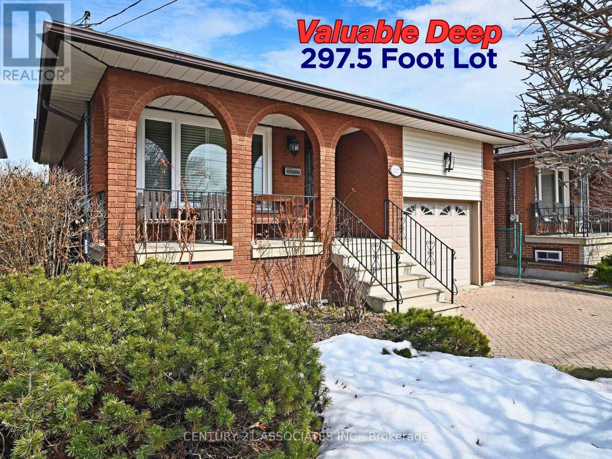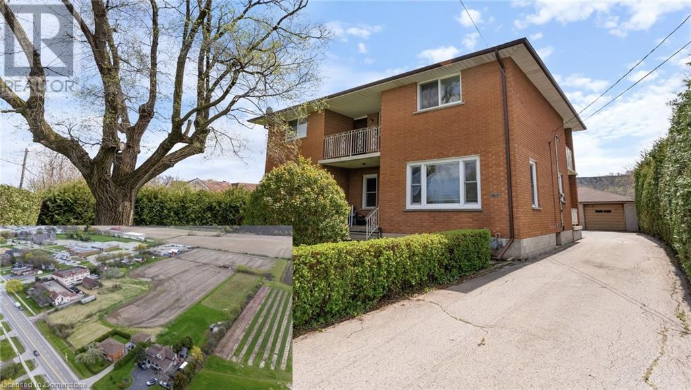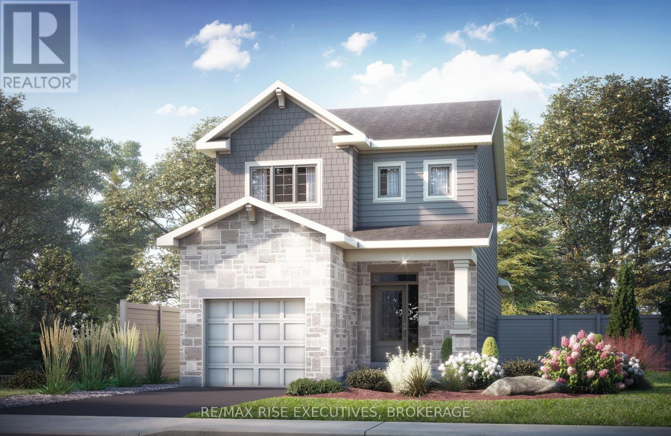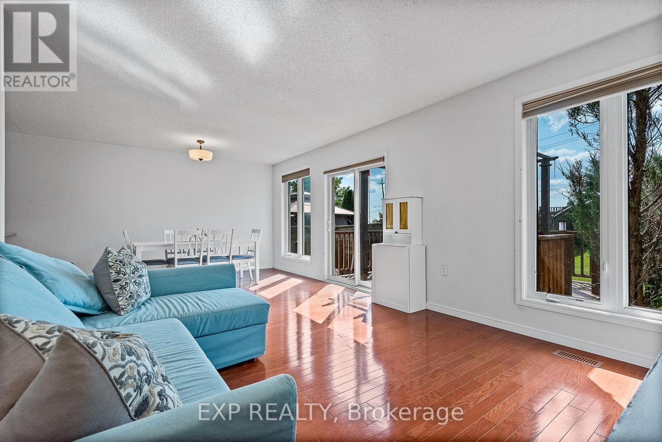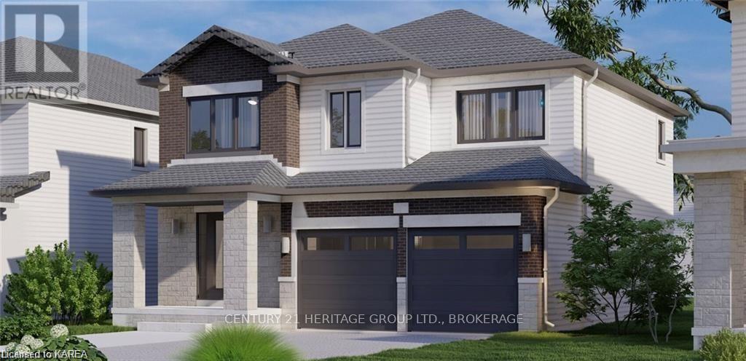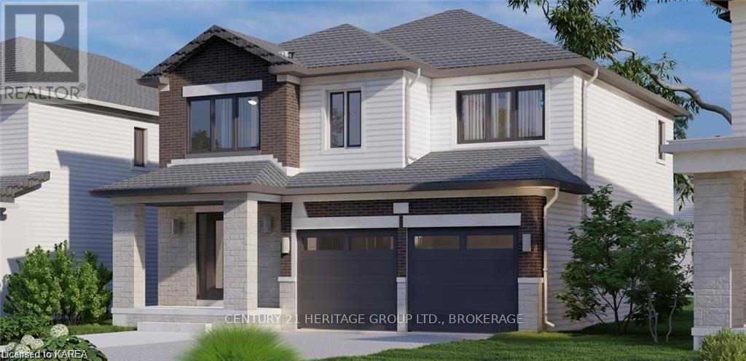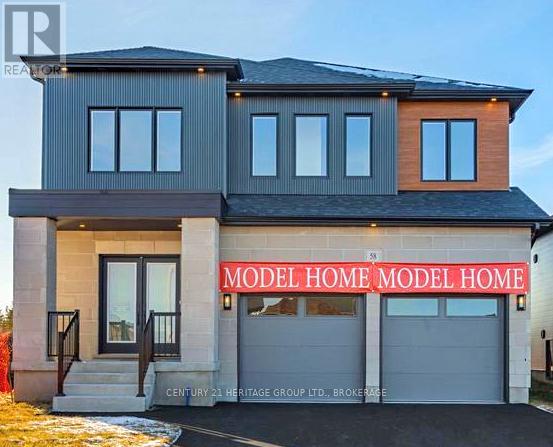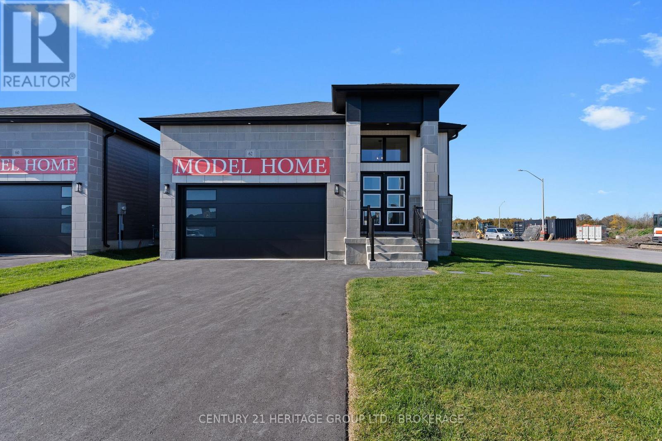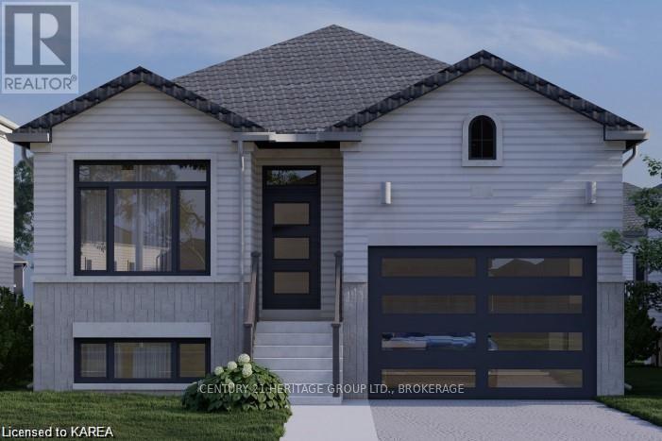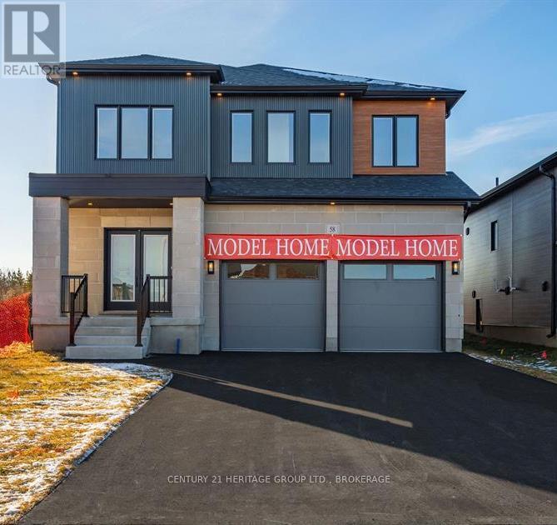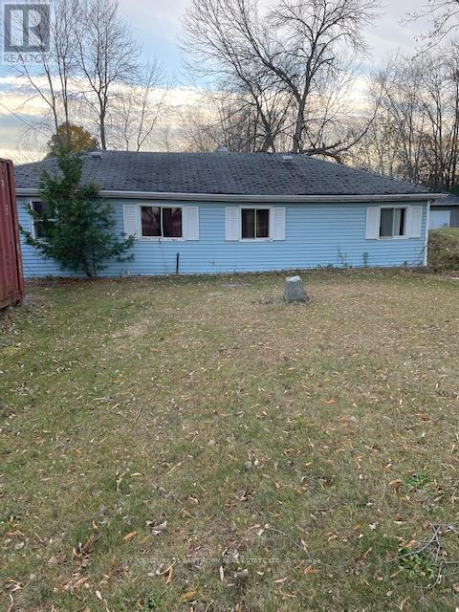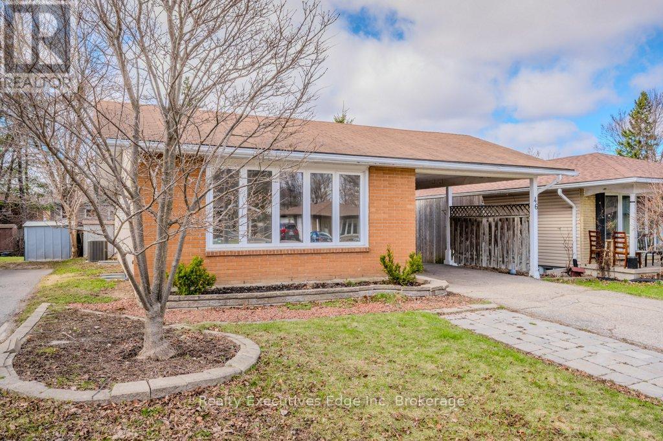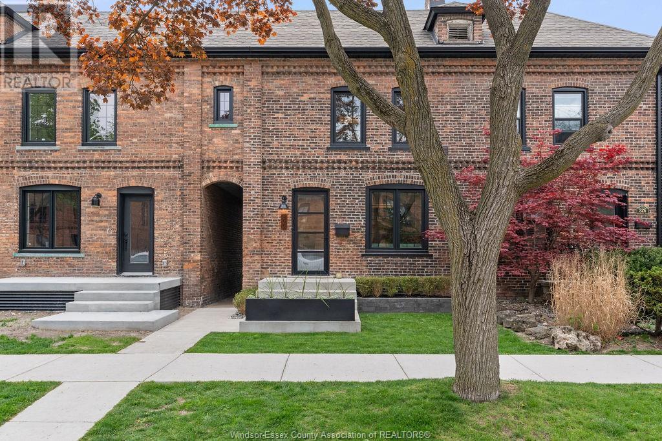1217 Alexandra Avenue
Mississauga (Lakeview), Ontario
Very RARE 297.50 foot deep lot with so much potential, in the popular and family oriented Lakeview neighbourhood. This welcoming and spacious 4 bedroom backsplit has character. The house features plaster crown moldings in the foyer, living room, dining room & family room. The 26 foot long family room is perfect for entertaining, plus there is a finished recreation room in basement with plenty of crawl space storage. The 3pc bathroom has been updated & has a shower with built-in seat. The Roof, Windows, Front Door/Side Door & Garage Door have all been replaced. There is an attached greenhouse off of the family room, an interlock patio, an interlock double driveway with lots of parking, an oversized garage with loft storage, & a great porch for relaxing, The huge backyard is completely fenced in, has flower gardens & a vegetable garden. This prime location offers easy access to highways, transit, shopping, the waterfront & downtown Toronto. The house has great potential to have an inlaw/nanny suite created. Being sold "as is" & "where is". (id:49269)
Century 21 Associates Inc.
868 8 Highway
Hamilton, Ontario
Tired of City Living? Potential to build your dream home on this 10.19-acre property. Featuring 3 access points from 2 separate municipal roads offering convenience & potential. Tucked underneath the Niagara Escarpment in Stoney Creek’s sought-after Fruitland area or simply use the existing all brick 2 story 2,306 sq ft home to your advantage. The main floor includes a spacious bedroom & 4-pc bath, while the second floor adds a Family Room, 2 more bedrooms, a den, 2 balconies & another full bath which is both functional, efficient & ideal for multi-generational living. A wood-burning fireplace with a clay tile flue adds warmth and character to the lower level. Updates include roof (2016), hot water tank (2017), and windows (2005). The original boiler (1995) is operational. A detached tandem garage (867 sq ft) fits up to 4 vehicles, and the large 2-storey barn (approx. 2,800 sq ft) sits to the far left of the property, accessible via the second access point—perfect for workshops, storage, or creative use. Set on a generous lot with escarpment views and minutes from amenities, schools, and the QEW, this is a unique opportunity to own a well-located property with rare flexibility and rural charm. (id:49269)
Keller Williams Edge Realty
921 Goodwin Drive
Kingston (City Northwest), Ontario
**LIMITED TIME OFFER: $25,000 Quick Close Rebate from CaraCo** Under construction now, the Parkridge, from CaraCo in Trails Edge. This brand new 2,540 sq/ft home features 4 bedrooms, 2.5 baths, is loaded with upgrades including exterior colour package. The kitchen features painted shaker style cabinets in Cloud White and Riviera Oak island with upgraded quartz countertops, stainless steel canopy range hood, pots and pan drawers, 36-inch deep kitchen island with extended breakfast bar, 24-inch deep enclosed fridge opening and additional pot lighting. The living room features large windows, vaulted ceilings and gas fireplace plus main floor office with double french doors. Upstairs, the primary bedroom offers a large walk-in closet and a luxurious 5-piece ensuite with soaker tub and tiled shower, upgraded vanity cabinets in Cloud White with quartz countertops and double under-mount sinks. Additional features include main floor laundry/mud room, high efficiency furnace, HRV system and a basement with 9ft wall height and bathroom rough-in ready for future development. Ideally located in popular Trails Edge, close to parks, a splash pad, and with easy access to all west end amenities. Under construction now, ready for move-in on August 29, 2025. (id:49269)
RE/MAX Rise Executives
879 Augusta Drive
Kingston (City Northwest), Ontario
Introducing the Norwood by CaraCo, a Cataraqui Series home, in Trails Edge. This brand-new floor plan offers 1,660 sq/ft, 3 bedrooms and 2.5 baths. This open-concept design features 9ft wall height on the main floor plus ceramic tile, hardwood flooring and gas fireplace. The kitchen features quartz countertops, a large centre island, pot lighting, a built-in microwave, and a walk-in corner pantry. Upstairs features 3 bedrooms, including a primary bedroom with walk-in closet and a 3-piece ensuite bathroom with tiled shower. Additional highlights include quartz countertops in all bathrooms, main floor laundry, room, high-efficiency furnace, HRV system, and a basement with 9ft wall height and bathroom rough-in ready for future development. Make this home your own with a $10,000 Design Centre Bonus! Ideally located in popular Trails Edge, close to parks, a splash pad, and with easy access to all west end amenities. Move-in Summer/Fall 2025. (id:49269)
RE/MAX Rise Executives
614 Clancy Crescent
Peterborough West (South), Ontario
BRIGHT and WELL-MAINTAINED Raised BUNGALOW located in a sought-after, family and student-friendly neighborhood. This property offers excellent Flexibility for Homeowners and Investors, featuring a move-in ready main level and a fully finished lower level with IN-LAW SUITE potential.The main floor features hardwood flooring, two spacious bedrooms, a full 4-piece bathroom, and convenient main-floor laundry. The attached garage includes a SIDE ENTRANCE DOOR, adding practicality to the layout.The LOWER LEVEL offers a SEPARATE ENTRANCE, two additional bedrooms, a full bathroom, and a SECOND KITCHEN - ideal for multi-generational living or rental income. The layout provides privacy and independence for extended family or tenants. Outdoor features include a large raised deck with sunset views over adjacent farmland, and a LARGE FULLY FENCED BACKYARD - ideal for children, pets, and outdoor activities. Situated within WALKING DISTANCE TO FLEMING COLLEGE, shopping, restaurants, and other amenities. This home is only a one-minute drive to Highway 115 and approximately 90 minutes to downtown Toronto, making it a convenient option for commuters.Recent updates include:Roof shingles (2021)Dishwasher (2022)Washer and dryer (2020)This is a solid opportunity to own a versatile property in a vibrant and convenient location, with the added benefit of INCOME POTENTIAL or flexible living space. (id:49269)
Exp Realty
10 - 351 Cannifton Road
Belleville (Thurlow Ward), Ontario
ONE OF THE ONLY WATERFRONT LUXURY CONDO UNITS IN ALL OF QUINTE IS NOW FOR SALE!!! Located just a few minutes north of the 401 on the shores of the Moira River this beautifully appointed 2 bed, 2 bath unit is perfect for anyone looking to downsize or anyone who wants to live a maintenance free life on the water. Walking in the front door we find a beautiful open concept main living area with a custom built TV cabinet over the gas fireplace. The kitchen and the living room flow seamlessly together with a breakfast bar in between and open up onto this unit's OWN PRIVATE TERRACE!!!. Spend all summer long dining outdoors while you soak up the sun and watch the river flow by, or make use of the large riverfront common area patio. Heading down the hall we find a beautifully renovated 4 piece bath complete with a Jacuzzi tub and a second bedroom. At the end of the hall we find a spacious primary bedroom complete with a walk-in closet and newly renovated 3 piece ensuite bath. As if all of this weren't enough, this well cared for unit comes with an on demand hot water tank, a charcoal cold water filter, appliances included and TWO PARKING SPACES!!! Check out the virtual tour in HD and book your showing today before this one of a kind unit is gone!!! ***Maintenance fees are $418.14 and include building insurance, grass/gardens, and snow removal of the walkways and parking lot. **** (id:49269)
RE/MAX Quinte Ltd.
55 Dusenbury Drive
Loyalist (Odessa), Ontario
The Harmony model by Golden Falcon Homes, nestled in Golden Haven. This 2 bed /2 bath bungalow, is 1188 sq/ft, & a testament to modern elegance. exuding an airy and expansive feel, inviting light and life into every corner. At the heart of this home lies a custom-designed kitchen with granite countertops and envisioned as a modern center for culinary creativity. The main living area, a symphony of space and light, combines a great room and country kitchen to create an inviting hub for family activities and entertainment. The possible finished basement is a realm of possibilities, offers ample room for recreation and relaxation. The primary bedrm, features an ensuite bath and walk-in closet, . An elegant modern design. Situated just minutes from schools, parks, Kingston and the 401, This build invites you to bring your personal touch. Occupancy as early as July 2024Welcome to your new beginning in Golden Haven where elegance, character, and comfort unite. (id:49269)
Century 21 Heritage Group Ltd.
46 Dusenbury Drive
Loyalist (Odessa), Ontario
Welcome to the Havenview from Golden Falcon Homes in Golden Haven. This 3 bed / 2.5 bath home is 1899 sq/ft, The Havenview has laminate flooring and a custom kitchen that features quartz counters. A spacious family room offers the comfort and sophistication that is expected from Golden Falcon Homes. The primary bedroom has 2 closets and ensuite bath. There are 2 more bedrooms, &contemporary bathroom. The option to finish the basement to include an extra bedroom, ensures ample space for family. Character accents, stone enhancements, and a modern design grace the exterior, while a covered porch and attached garage enhance the appeal. Located minutes from schools, parks, Kingston and the 401, this location is ideal and convenient. With occupancy early July you can personalize this build with your personal taste and preferences. Discover the Havenview where every detail is meticulously crafted for those who seek a lifestyle that harmonizes modern luxury with the warmth of a family home (id:49269)
Century 21 Heritage Group Ltd.
47 Dusenbury Drive
Loyalist (Lennox And Addington - South), Ontario
Welcome to the Havenview from Golden Falcon Homes in Golden Haven. This 3 bed / 2.5 bath home is 1899 sq/ft, The Havenview has laminate flooring and a custom kitchen that features granite counters. A spacious family room offers the comfort and sophistication that is expected from Golden Falcon Homes. The primary bedroom has 2 closets and ensuite bath. There are 2 more bedrooms, &contemporary bathroom. The option to finish the basement to include an extra bedroom, ensures ample space for family. Character accents, stone enhancements, and a modern design grace the exterior, while a covered porch and attached garage enhance the appeal. Located minutes from schools, parks, Kingston and the 401, this location is ideal and convenient. You can personalize this build with your personal taste and preferences. Discover the Havenview where every detail is meticulously crafted f for those who seek a lifestyle that harmonizes modern luxury with the warmth of a family home (id:49269)
Century 21 Heritage Group Ltd.
53 Dusenbury Drive
Loyalist (Odessa), Ontario
Discover bungalow bliss with the Oasis model in Golden Haven With its 1367 sq/ft layout, this 2 bed /2 bath blends style with functionality. Step into a realm where modern design meets comfort, a spacious family rm flowing into a custom-designed kitchen. Quartz counter and tile flooring set the stage for culinary magic The primary suite features an ensuite & walk-in closet. An additional bedrm, & bath, and a practical laundry area complete the ground layout, crafting a home that's as functional as it is beautiful. charming stone accent sand a modern facade. The covered porch and attached garage add layers of convenience and elegance. Close to the west end of Kingston and the 401 just minutes away, connectivity and ease of travel are assured. completion July 2024, there's still time to personalize your finishes. This is more than just a home it's a chance to curate your space for contemporary living (id:49269)
Century 21 Heritage Group Ltd.
61 Dusenbury Drive
Loyalist (Lennox And Addington - South), Ontario
Welcome to the Legacy model blending space and functionality. A family room serves as the epicenter of family life, while the adjacent modern kitchen/ breakfast area become a haven for culinary creativity with quartz countertops and sleek design. The comfortable living and dining spaces further enhance the homes appeal, making it an ideal setting for family evenings Upstairs, the primary bedroom, with walk-in closet and ensuite. The upper level has 3 more beds and main bath designed to cater to the dynamics of family living. The option to finish the basement adds a layer of versatility Situated in a convenient location that is just minutes from schools, parks, Kingston, and the 401Embrace the chance to live in a home where form meets function in perfect harmony, a place designed for contemporary living and every detail is crafted with care. Welcome to the Legacy model in Golden Haven your new beginning where elegance, character, and comfort unite in a symphony of luxurious living (id:49269)
Century 21 Heritage Group Ltd.
107 Creighton Drive
Loyalist (Lennox And Addington - South), Ontario
Discover the epitome of bungalow bliss with the Oasis model in Golden Haven With its 1367 sq/ft layout, this 2 bed / 2 bath haven seamlessly blends style with functionality. Step into a realm where modern design meets comfort, starting with a spacious family room that flows into a custom-designed kitchen. Here, granite countertops and tile flooring set the stage for culinary magic. The primary suite features a lavish ensuite & walk-in closet. An additional bedroom, a chic bathroom, and a practical laundry area complete the ground-level layout, crafting a home that's as functional as it is beautiful. Elevating the appeal is the home's architectural charm with stone accents and a modern facade. The covered porch and attached garage add layers of convenience and elegance. Nestled close to schools, parks, and the west end of Kingston, the Oasis is perfect for those seeking a peaceful retreat. With the 401 just minutes away, connectivity and ease of travel are assured. There is a golden opportunity to personalize your Oasis with a selection of exterior and interior finishes. This is more than just a home it's a chance to curate your space for contemporary living Embrace the chance to reside in Golden Haven where the Oasis model offers not just a living space, but a lifestyle rich in comfort, elegance, and tranquility. Welcome to your perfect oasis where every day is an invitation to live your best life. Finished basements are not included in price. Floor plan is included for reference. (id:49269)
Century 21 Heritage Group Ltd.
126 Hineman Street
Kingston (City North Of 401), Ontario
Your dream home awaits! Welcome to Gibraltar Bay Estates, a waterfront community, just east of Kingston off Highway 15. Close to CFB, RMC, schools, shops and downtown. Easy access to Highway401. Raven Oak Homes, a Tarion registered builder, present this beautiful executive home by Avidity Design. With over 3000sqft of main floor living space, sitting on a 2.5 acre waterfront lot, this home features but not limited to the huge 3 gar garage, 3 large bedrooms, 3bathrooms, an at home office. Enjoy the convenient mud room with main floor laundry, open concept kitchen and dining area, a living room with outdoor deck access from a large sliding door, a deck and grilling area with views of the water and sunsets. The primary bedroom wing has a large walk in closet and 5 piece ensuite and walkout to the screened in porch. Endless possibilities in the basement space. All plans/ designs can be modified. Book your appointment with our Sales Representative today to discuss standard specs, appliance packages and available upgrades. Some restrictive covenants apply. (id:49269)
RE/MAX Rise Executives
96 Creighton Drive
Loyalist (Odessa), Ontario
Step into the epitome of contemporary elegance with the "Havenview" model, a signature offering from Golden Falcon Homes in Golden Haven. This 3 bed / 2.5 bath home is 1899 sq/ft, redefines modern comfortable living. The Havenview has luxury laminate flooring and a custom kitchen that features granite countertops.. At the core of this home, a family room offers a sanctuary for shared activities, surrounded by the comfort and sophistication that is expected from Golden Falcon Homes. The primary bedroom boasts dual closets and an ensuite bath. The addition of 2 more bedrooms, sharing a contemporary bathroom, and the option to finish the basement to include an extra bedroom, ensures that there is ample space for family or guests.. Character accents, stone enhancements, and a modern design grace the exterior, while a covered porch and attached garage enhance the drive-up appeal. Located just blocks away from schools, parks, and minutes from Kingston and the 401, this location is as ideal as it is convenient. Golden Falcon Homes invites you to personalize this build with your personal taste and preferences. Discover the Havenview model where every detail is meticulously crafted for those who seek a lifestyle that harmonizes modern luxury with the warmth of a family home. Finished basements are not included in price. Floor plan is included for reference. (id:49269)
Century 21 Heritage Group Ltd.
105 Creighton Drive
Loyalist (Lennox And Addington - South), Ontario
Introducing the "Harmony" model by Golden Falcon Homes, a masterpiece of design nestled in Golden Haven. This 2 bed / 2bath bungalow, spanning 1188 sq/ft, is a testament to modern elegance. the Harmony model exudes an airy and expansive feel, inviting light and life into every corner. At the heart of this home lies a custom-designed kitchen, boasting granite countertops and envisioned as a modern center for culinary creativity. the Harmony is crafted for those with a penchant for style and a demand for the highest quality. The main living area, a symphony of space and light, combines a great room and country kitchen to create an inviting hub for family activities and entertainment. The finished basement, a realm of possibilities, offers ample room for recreation and relaxation. The primary bedroom, features an ensuite bath and walk-in closet, . Elegance meets curb appeal with stone accents and a modern design that adorns the front of the home. Nestled in an ideally situated neighborhood, just minutes from schools, parks, Kingston and the 401, This build, currently underway and slated for occupancy in the first week of July, invites you to bring your personal touch Seize the opportunity to tailor this beautiful build to your taste and preferences. Experience the perfect harmony of form and function in a home designed for contemporary living, where every detail is crafted with care Welcome to your new beginning in Golden Haven - where elegance, character, and comfort unite. Finished basements are not included in price. Floor plan is included for reference. (id:49269)
Century 21 Heritage Group Ltd.
98 Creighton Drive
Loyalist (Odessa), Ontario
Introducing the Legacy model by Golden Falcon Homes, a beacon of modern elegance nestled within the enclave of Golden Haven. This 4 bed / 2.5 bath two-story home spanning 2612 sq/ft, redefines luxury living with its sophisticated design and meticulous attention to detail. Elegance extends to the home's exterior, where a covered porch with stone accents and a contemporary design create an inviting curb appeal. The heart of the Legacy model is its well-conceived layout that blends design and functionality. A spacious family room and the adjacent modern kitchen and breakfast area become a haven for culinary creativity, boasting granite countertops and sleek design. The comfortable living and dining spaces further enhance the home's appeal Upstairs, the primary bedroom, with walk-in closet and ensuite, offers a private retreat. Complemented by 3additional bedrooms and a main bathroom, the second floor is thoughtfully designed to cater to the dynamics of family living. The option to finish the basement with separate adds a layer of versatility. Situated in a neighbourhood that is just minutes from amenities, Kingston, and the 401, the Legacy model's location is as convenient as it is prestigious. This build presents an opportunity to infuse the home with your personal taste and preferences. Welcome to the Legacy model in Golden Haven - your new beginning where elegance, character, and comfort unite in a symphony of luxurious living. Finished basements are not included in price. Floor plan is included for reference. (id:49269)
Century 21 Heritage Group Ltd.
741 County Road 28 Road W
Prince Edward County (Ameliasburg Ward), Ontario
Ready to Renovate! Unique opportunity to build your dream home in a prime location at the entrance of "The County". This 300+ ft deep lot measures nearly half an acre and is conveniently located on a school bus route in Rossmore. Easy walking access to a park, shops, LCBO, Bay of Quinte boat launch, restaurants and other services. A 5 minute drive brings you to all the services of town and the 401. This as-is property currently has a house which requires structural remediation but the main services are ready to go, making it ideal for a renovation/addition, or tear it down and start from scratch. Shed/workshop in the backyard has a concrete slab and electrical service. All the benefits of in-town living without the inconveniences. MAKE AN OFFER! ** This is a linked property.** (id:49269)
Century 21 Lanthorn Real Estate Ltd.
22 Coldbrook Drive
Cavan Monaghan (Millbrook Village), Ontario
The "Berkshire" upgraded elevation B, is a high quality family home built by Frank Veltri in "Creekside in Millbrook", a small enclave development which backs, at its east end, onto environmentally protected greenspace. 4 bedrooms, 3 baths, main floor laundry room and Den, and attached 2 car garage with inside entry. 1843 square feet of quality finished living space plus unfinished basement with rough-in for 4th bath. Included features: 9 foot troweled ceilings and engineered hardwood on main floor, quartz countered kitchen with walkout to back yard, natural gas fireplace in living room, and more. When completed, this quiet family neighbourhood will include a walkway through a treed parkland leading to Centennial Lane, for an easy walk to the magical downtown and Millbrook Valley Trail system. The west end of Coldbrook Drive is Nina Court which has a pedestrian walkway directly to Millbrook's elementary school. **EXTRAS** Open Houses in Creekside in Millbrook for March 2025 are Saturdays & Sundays, 1-4 pm. (id:49269)
RE/MAX Hallmark Eastern Realty
Lot 11 Queensdale Avenue
Oshawa (Donevan), Ontario
Holland Homes Model Home is being Sold with Thousands Of Dollars In Upgrade ... 90 Day close this detached 2-story is a stunning residence nestled in a prime location that offers unparalleled convenience. This beautiful home is strategically situated close to all the essential amenities, schools, and efficient transit options, making it an ideal choice for families and professionals alike. Spanning an impressive 2579 sq ft, this meticulously upgraded home features 4 bedrooms and 3 bathrooms, ensuring ample space for everyone. As you step inside, you're greeted by beautiful hardwood floors, the heart of the home is the kitchen, which is equipped with sleek quartz countertops, a centre island perfect for casual dining or entertaining, and a walk-in pantry for all your storage needs. The front foyer includes a convenient walk-in coat closet, making it easy to keep things organized. The great room boasts a cozy gas fireplace and large, bright windows that flood the space with natural light, offering a perfect spot for relaxation and family gatherings. The primary suite is a luxurious retreat featuring a 4-pc ensuite with a stand-up shower and a soaker tub, providing a spa-like experience. Additionally, it boasts a generous walk-in closet. The remaining bedrooms are equally impressive, each with sizeable closets, and the 3rd bedroom includes a charming balcony, adding a unique touch. This home is not just a place to live but a place to thrive, offering both style and comfort in one of the most sought-after neighborhoods. Don't miss the opportunity to make 1005 Queensdale Ave your new address! This is a MID CONSTRUCTION home ..photos are from previous Model Home. *Taxes have not yet been assessed. (id:49269)
Land & Gate Real Estate Inc.
1932a Lake Joseph Road
Seguin, Ontario
Lake Josephs diamond in the rough.One of Muskokas largest, deepest and most desired lakes.Having one of the best views & properties on the lake. 247 feet of water frontage w/ the shore road allowance owned.A long island-dotted view w/ spectacular, colourful sunrises. set your alarm, let the fresh air and sweet chirping of the birds awake you.Enjoy your morning coffee on your dock & jump into the lake to start your day refreshed. Basque in the sun on the dock for the day while cooling off in shaded areas of the property. A child & pet friend property w/ plenty of space to play & a gradual sand entry into the lake for a swim into pristine sparkling water.Deep water for large boat docking & canons ball jumps off the dock. A double-slip boathouse with a wrap around deck & large platform for inviting the neighbours over for happy hour, toasting to new beginnings.Plenty of privacy on 1.4 acres.The primary cottage boasts 6 bedrooms and 2 bathrooms.The cottage may require a makeover, however, it will help you envision what your newly built cottage on Lake Joe could be.The rustic living area has a picturesque window bringing in plenty of light & will take you back in time to a what a beautiful home this once was, loved & full of historical memories.Dounle car, garage with block foundation and basement with a lower garage door to bring in your cottage country toys.This part of Lake Joe has quick access to the highway to head to the GTA in just a couple of hours. no back roads.This property is located on a municipal year-round maintained road w/ walking distance to shopping, restaurants, & amenities.A weekend getaway, summer retreat, year round residence, rental property or a home and home-office away from home?You get to create & decide.Nearby golfing, marina, theatre of the arts, camps, schools, arenas & hospital.Muskokas most prestigious of the Big 3 Lakes. An almost blank canvas for you to create and paint with your pallet. (id:49269)
RE/MAX Parry Sound Muskoka Realty Ltd
536 Flannery Drive
Centre Wellington (Fergus), Ontario
This expansive bungalow is situated in a sought-after neighborhood, conveniently close to shopping, schools, parks, and a community recreation center, all just minutes from your doorstep. Positioned on a corner lot, the home features an oversized garage and a spacious layout that includes an eat-in kitchen, a large primary suite, and three full bathrooms. The basement offers a blank canvas for your family retreat, with some finished space ready for your creative vision. Enjoy the beauty of Fergus with nearby trails, conservation areas, and numerous spots for a relaxing day by the Grand River (id:49269)
Royal LePage Royal City Realty
46 Appalachian Crescent
Kitchener, Ontario
LEGAL DUPLEX! This Lovely bungalow in Alpine Village comes with a spacious 3 bedroom unit upper unit and a large one bedroom legal basement apartment. Ideal for buyers looking for mortgage support, investors looking for cash flow or extended families looking for multigeneration living. Situated on a quiet crescent on a large 40ft x 120ft lot. Hardwood floors on the main level, Kitchen is updated with brand new cabinets, countertop and flooring, Dining room with bay window, and updated main bath. Basement apartment has separate entrance, 4pcbathroom, master bedroom with a large walk in closet, egress window and separate kitchen and laundry. There is also a den/office in the basement apartment. No shortage of storage space in this level. Large private backyard with deck and patio space offer additional space for your summer entertainment and gardening. Extra wide driveway and carport provide adequate parking spaces for both units. Conveniently located close to parks, schools, public transit and highways. Immediate possession available. AC and furnace 2023. Move in ready for immediate possession. (id:49269)
Realty Executives Edge Inc
39 Saddle Cres
Sault Ste. Marie, Ontario
Sitting on a prime pie shaped lot and located in an absolute fantastic central location just steps from all of your amenities, schools, parks, hub trail and the Sault Are Hospital! This hirise bungalow was quality built in 2017 and offers over 2700 sqft of living space, a large foyer, gas forced air heating with central air conditioning, 3 + 1 bedrooms, massive recroom, patio doors to backyard deck and much more. Open concept layout, hardwood floors, oversized driveway and move in ready. Seldom do you find a Double attached garage and massive detached garage in this location. Plenty of space with the oversized driveway, large backyard and interior garage space to fit your needs and wants. Settle in this prime neighbourhood today! Call for a viewing! (id:49269)
Exit Realty True North
822 Monmouth
Windsor, Ontario
Welcome to 822 Monmouth—Once home to Hiram Walker employees, this historic gem now stuns with a timeless brick exterior and an interior designed to impress. The open-concept main floor offers a sunlit living room, cozy family space, and a chef’s kitchen featuring a custom one-piece waterfall concrete island. A curated 2PC main floor bath with a customized vanity, rear addition with extra fridge and storage add both flair and function. Details such as white oak hardwood flooring, a sculptural metal mono-stringer staircase, and a custom fibreglass multi-point lock entry door set this home apart. Triple-pane Strassburger windows and Wi-Fi Hunter Douglas power shades add comfort and efficiency. On the 2nd floor, you'll find two spacious bedrooms and a beautifully renovated 4PC bath with a freestanding tub for relaxation. Fully renovated in 2018 with every inch thoughtfully crafted and designed- this home is the perfect blend of work & play in Windsor's desirable Walkerville neighbourhood (id:49269)
Deerbrook Realty Inc.

