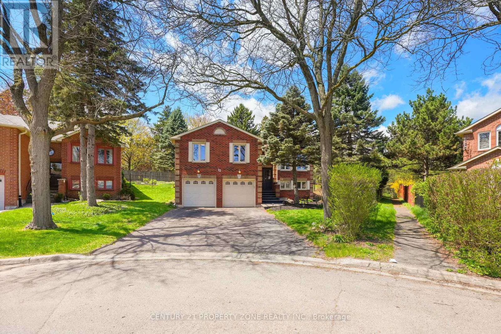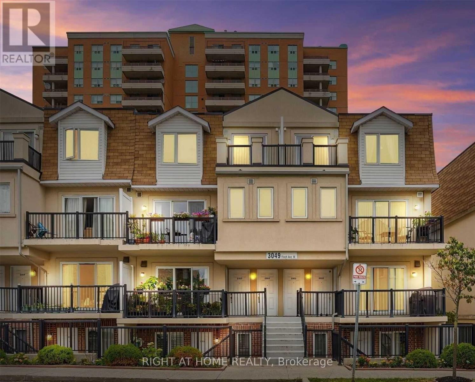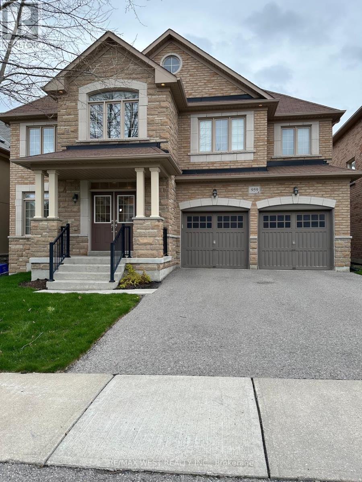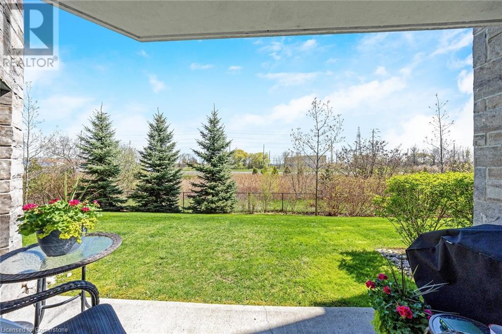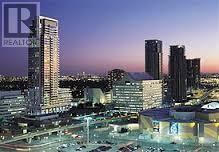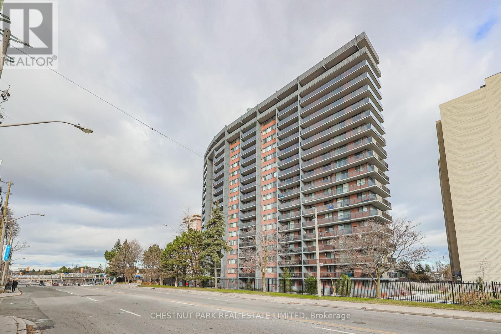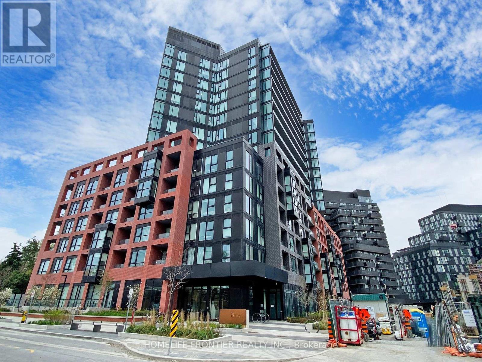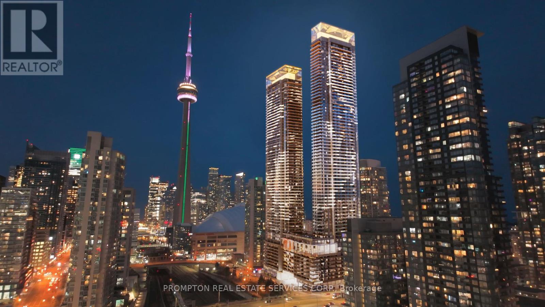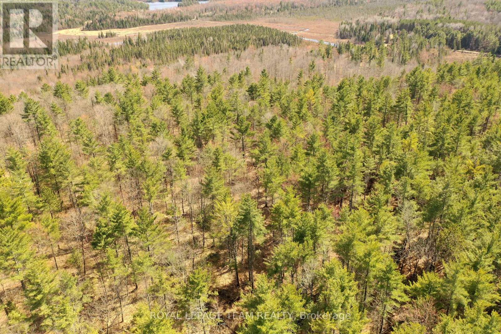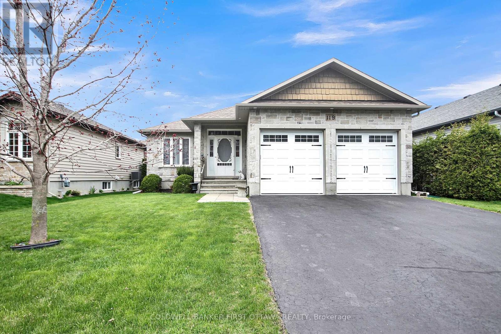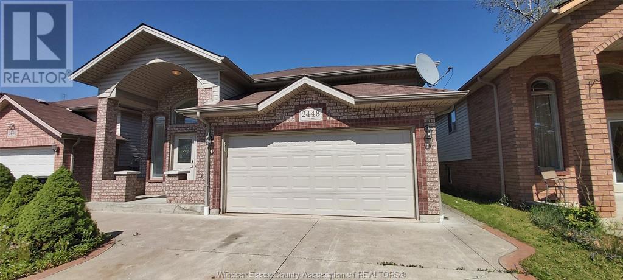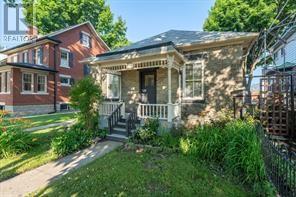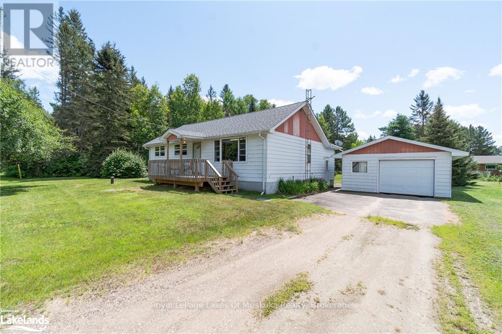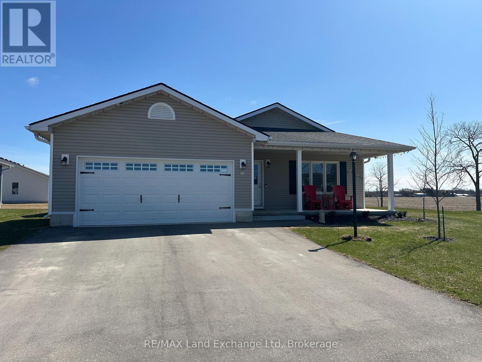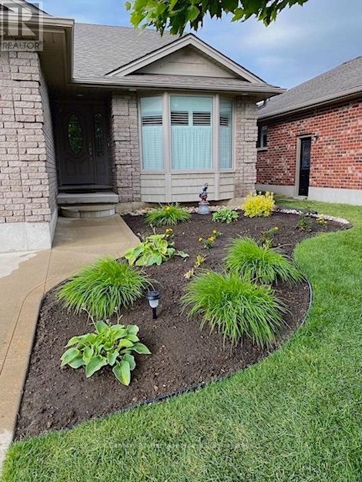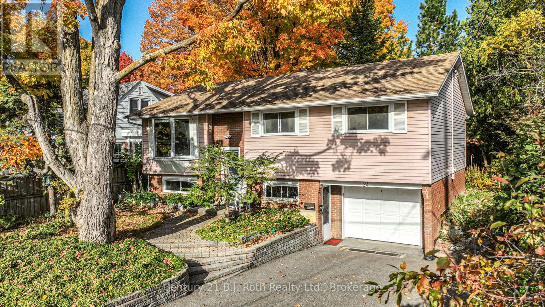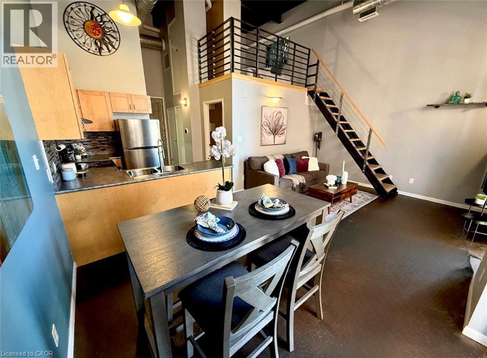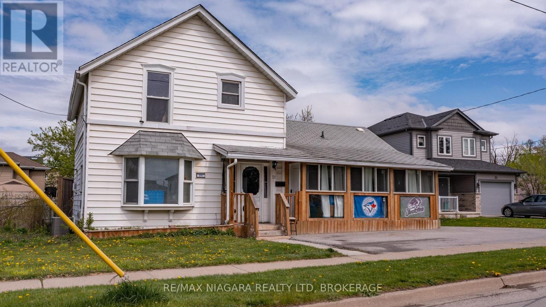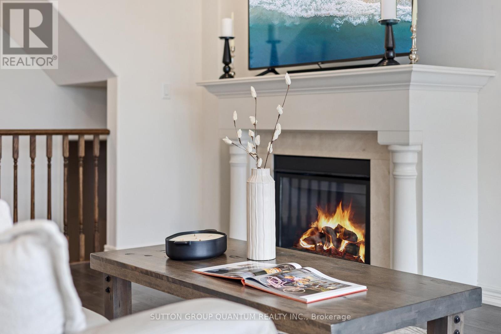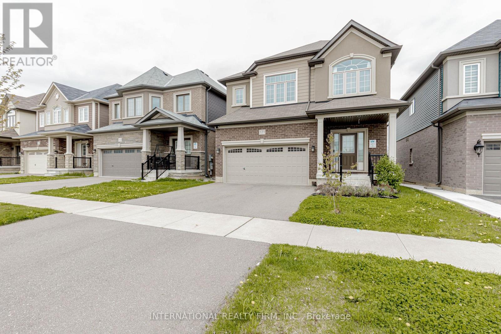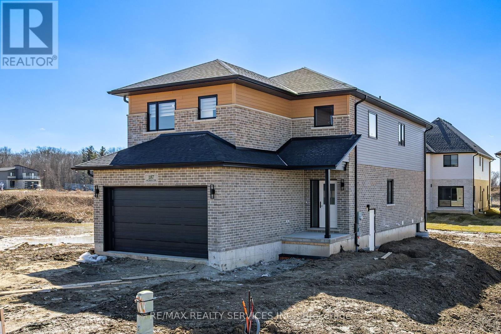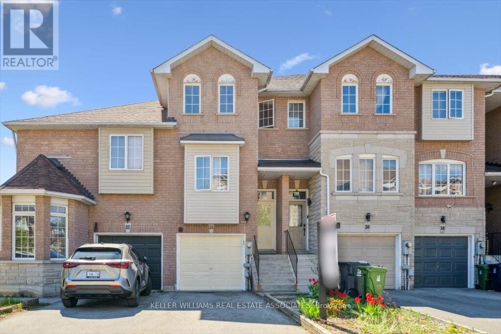24 Riding Mountain Drive
Richmond Hill (Jefferson), Ontario
A Must See Cozy Gorgeous Magnificent Forest Bridge Home Built By Forest Hill Homes. 2500 Sq Ft. Open Concept Layout, Lots Of Upgrades. Dark Hardwood Flooring Throughout Main Floor,9 Ceiling, Tale Cabinets, Oak Stairs . Granite Counter Top Huge Family Room With Fireplace ,5Pc En Suite In Master Bedroom With Walk In Closet And 2nd Floor Laundry And More! (id:49269)
Homelife/future Realty Inc.
55 Adanac Drive
Toronto (Cliffcrest), Ontario
LUXURY CUSTOM SMART HOME! Welcome to 55 Adanac Dr located in a prestigious neighborhood where ultra modern luxury meets unmatched convenience! Step into this brand-new, never lived-in detached home, a rare gem featuring cutting-edge design and smart technology that redefine luxury living in today's era. Boasting approx 5,000 sq ft of thoughtfully designed space, this expansive home offers an open-concept living and dining area, along with a versatile, separate family room with decorative wall that's perfect for entertaining, ideal for larger families. Enjoy the convenience of six parking spots with no sidewalk. Soaring 10' ceilings & floor-to-ceiling windows flood the space with natural light & offer stunning, unobstructed views. Chef's Dream designer kitchen cabinetry with ample storage, LED lights, sleek waterfall island with breakfast bar, full-size hidden pantry, Built-in professional oversized appliances 66" fridge/freezer, 48" gas cooktop, 1,000 CFM range hood perfect for preparing aromatic dishes. Warm 3000K lighting fixtures, pot lights throughout create a cozy, inviting ambiance, while custom designer wood accent walls add a dramatic WOW factor. 2nd floor with 9' ceiling, enormous skylight fills the upstairs with natural light, Four spacious bedrooms with ensuite bathrooms and custom closets. Convenient 2nd floor laundry room. The true showstopper primary suite features, private balcony to enjoy fresh air and sunlight dual custom His & Hers closets. Luxurious ensuite with heated flooring, glass standing dual showers, vanities, soaker bathtub, smart toilet seat for personalized comfort. Heated flooring in all bathrooms, garage, front entrance. A Potential fully finished legal walkout basement has 9' ceilings. An in-law suite with personal recreation room, wet bar, ensuite with heated flooring throughout ensuring year-round comfort. Professionally designed landscaping by Terra Stone driveway paver with glass railing wooden deck & much more to explore! (id:49269)
Homelife/miracle Realty Ltd
Cityscape Real Estate Ltd.
12 Archer Court
Brampton (Snelgrove), Ontario
Stunning Bungalow in the Highly Coveted, Prestigious Stonegate Community on an Expansive Pie-Shaped Lot! This beautifully designed home boasts an exceptional layout featuring a generous living and dining area, along with a bright, open-concept kitchen that flows seamlessly into the family room complete with a cozy fireplace and picturesque views of the mature, oversized, and ultra-private backyard. The spacious primary suite is a true retreat, offering a luxurious 5-piece ensuite and direct walk-out to a private deck ideal for enjoying your morning coffee in peace. Two additional well-appointed bedrooms and a stylish main bath complete the main floor of this exceptional home. (id:49269)
Century 21 Property Zone Realty Inc.
2006 - 3049 Finch Avenue W
Toronto (Humbermede), Ontario
Live at Harmony Village! Convenience Meets Comfort! Check out this bright and airy 2-bedroom unit with a great open-concept layout and two full-length private balconies perfect for morning coffee or evening unwinding.You cant beat the location: TTC right outside, future LRT, close to York University, Humber College, shopping, parks, and more. If you drive, you'll love being just minutes from Highways 400, 401, and 407 super convenient for getting around.Underground parking and a locker are included, too! Whether you're a first-time buyer, student, or looking for a great rental property this one checks all the boxes. (id:49269)
Right At Home Realty
95 Ferncliffe(Basement) Crescent
Markham (Cedarwood), Ontario
***Basement Only *** Close To High Ranked Schools, Ttc & Yrt, Costco, Home Depot, Lowes, Walmart, No Frills, Parks, Golf Course, Amazon Fulfilment Centre, Canada Post, And Abundance Of Businesses Along Markham Rd & Steeles. Entrance from the front Door, Separate Entrance on the Right Door inside. (id:49269)
Homecomfort Realty Inc.
118 - 4620 Highway 7 Avenue
Vaughan (East Woodbridge), Ontario
Welcome To Suite 118! This Main Floor Suite is Newly Painted include Two Large Size Bedrooms with Two Bathrooms this Suite is approximately 1200 sq ft. Large Kitchen with Breakfast Bar Over Looks Dining Room that can accommodate Large Dining Table... Opens to Family Room with Walk Out to A Covered Private Terrace facing the Garden At The Rear Of This Quiet Building. In The Heart Of East Woodbridge, Ambria Residences Exudes Floor To Ceiling Elegance And Simplicity. Granite Counter Tops, Stainless Steel Appliances, 2 Walk In Closets, Primary Bath, Extra Large Double Vanity With 2 Sinks & A Corner Soaker Tub. (id:49269)
Venture Real Estate Corp.
959 Ernest Cousins Circle
Newmarket (Stonehaven-Wyndham), Ontario
This beautiful detached 4-bedroom home is situated in a peaceful, well-established neighborhood. Abundant natural light fills the interior through large windows, With Large Kitchen And Extra Size Family Room With Fireplace, Dark Hardwood Floor. (id:49269)
RE/MAX West Realty Inc.
183 Frank Endean Road
Richmond Hill (Rouge Woods), Ontario
Located In Rouge Woods One Of The Highest School Zone Demand Area, Face To The Park With Breathtaking View, Walking Distance To Richmond Rose P.S. & Bayview Secondary High School, Close To Parks, Community Centre, Shops, 404 & Go Station.Double French Door Entrance,Open Concept Eat-In Kitchen W/ Quartz Counter-Top,Professional Finished Basement Rec. Room, Home Office And 3 Piece Bath. Deck In Backyard! (id:49269)
Homelife Landmark Realty Inc.
1470 Main E Street Unit# 109
Milton, Ontario
PRIME EAST END LOCATION - FACING GREENSPACE and RAVINE! Welcome All Commuters, First-Time Home Buyers, Investors and Those Wanting to Just Simply Life: Beautiful condo conveniently situated in Milton’s east end with easy access to highways, public transit, and schools. This carpet-free ONE BEDROOM + DEN unit boasts 940 SF and features a wonderful OPEN CONCEPT floor plan. The eat-in kitchen features stainless steel appliances, under-cabinet lighting, pantry, upgraded granite counters, tile backsplash and a breakfast bar overlooking the dining and living room. It also features French doors to the GARDEN-VIEW TERRACE, which feels so open and spacious - a rare offering! The primary bedroom is large enough to accommodate a king-size bed, has a walk-in closet, TWO LARGE WINDOWS and blackout drapes (for your Sunday morning sleep-in!). The den has French doors, a deep closet and could easily be used as a SECOND BEDROOM or home office. Laundry is conveniently located in the 5-piece bathroom which offers double sinks, an upgraded granite counter and additional tall cabinet for more storage. This unit features first floor access - convenient for visitors and unloading groceries! Being on the EAST side of town, this complex is in a PRIME LOCATION for commuters as it offers easy access to the 401, 407 and Pearson International Airport, public transit and the Milton GO station. Steps to restaurants, shops, Timmy's, Starbucks, grocery, Milton Centre for the Arts, Leisure Centre and library. The unit comes complete with one OWNED UNDERGROUND PARKING SPACE and a lockable storage locker. The building amenities include a car wash station, club house, gym, party room and ample visitor parking. It's time to finally SIMPLIFY your LIFE! (id:49269)
RE/MAX Real Estate Centre Inc.
81 Shellamwood Trail
Toronto (Agincourt North), Ontario
In A High Demand North Agincourt Area This Beautiful Fully Detached 4 Bedroom Home Is Nestled In A Quiet Family Neighbourhood. A Stunning & Rare Oversized Reverse Pie Lot Which Spans 92 Feet Wide at the back and features a beautiful inground pool surrounded by custom interlock anda sports pad & A gazebo for shade. The perfect oasis backyard for enjoying & entertaining.Shellamwood Trail is a quiet and safe street. Renovated Open Concept Main Floor Features a Chef's Kitchen with a Huge Island. Family Size Eat In-Kitchen Island. Main floor office perfect for work-from-home or homework. Double Car Driveway & Garage. The 4 bedrooms on the 2nd floor are all very spacious. Primary Bedroom has a large walk-in closet and a 3 piece ensuite. The Basement has a great media room area which is great for watching sports & playing video games.OVER $250,000 spent in improvements and upgrades. *Close To Parks, Schools, Restaurants,Shopping, TTC, Go Train And All Other Amenities. Don't Miss This Rare Opportunity. (id:49269)
Royal LePage Vision Realty
901 - 1235 Bayly Street
Pickering (Bay Ridges), Ontario
Fabulous Condo At San Fransisco By The Bay, Located In The Heart Of Pickering. Bright And Functional Layout, 2 Br And 2 Bathroom, Comes With Parking And Locker! Walk To The Go Station, Pickering Town Ctr, Walking Trails & Marinas. 30 Mins To Downtown Toronto. Five Star Amenities; 24Hr Concierge, Media Rm, Fitness Ctr, Indoor Pool, Guest Suites, Rooftop Bbq (id:49269)
Century 21 Leading Edge Realty Inc.
403 - 60 Town Centre Court
Toronto (Bendale), Ontario
Beautiful Spacious Corner Suite With A Huge Oversized 235 Foot Wrap Around Balcony. 2 Walkouts to Balcony. Bright Sun Filled Suite, Great Monarch EQ2 Building. Steps To 401 Bus Terminal, Scarborough Town Centre Shopping Mall. YMCA, Civic Centre, Supermarket, Wart-Mart, Enjoy The Gym, Mini Theatre, Party Room, Guest Suites, 24 Hour Security/Concierge. Lots Of Upgrades Including Granite Counter Top, New Fridge, Parking Included. (id:49269)
RE/MAX Excel Realty Ltd.
C2-309 - 3427 Sheppard Avenue E
Toronto (Tam O'shanter-Sullivan), Ontario
Step into modern luxury with this never-before-lived-in stacked condo townhome, offering 2 generously sized bedrooms, 1.5 elegant baths, and 1,083 sq ft of thoughtfully designed interior space, complemented by a private 212 sq ft rooftop terraceperfect for relaxing or entertaining under the stars.The bright, open-concept living and dining area is enhanced by soaring 9-ft ceilings, creating a sense of airiness and sophistication. Both bedrooms offer direct walkouts to a balcony and terrace, blending indoor comfort with outdoor charm.One parking space is included for your convenience. Ideally situated just steps from TTC, Don Mills subway station, Go Station, parks, schools, vibrant restaurants, and Seneca Collegewith seamless access to Highways 401 and 404this residence blends urban accessibility with modern elegance. (id:49269)
Bay Street Group Inc.
65 - 735 Sheppard Avenue
Pickering (Woodlands), Ontario
Make the Woodlands neighborhood in Pickering your family's next home. A place to create memories, find peace, and enjoy the joys of suburban living. Schedule your viewing today and come experience all the warmth this home and community have to offer! Modern Townhouse with Finished Walkout Basement To Private Fenced Back Yard. Ideal for First Time Buyers or Investors, Gorgeous Updated Kitchen With Stainless Steel Appliances, Under-mounted Sink, Backsplash, Quartz Counters, Breakfast Bar and Pot Lights, Finished Basement Can Be Used As A Recreation Space, or an Extra Bedroom, Office Area, With Direct Access to Garage, Close to Schools, Pickering Go Station, Restaurants, Shopping Centres, Library, Public Transit, Parks, Conservation Area, and Few Mins to Hwy 401/412 & 407. Move-In Ready. You do not want to miss out on this immaculate turnkey townhouse. Check out the pride of ownership throughout, Functional Living space. Oversized primary bedroom boasts 4pc ensuite and a full second 4 piece washroom on the second floor, 2pc washroom on main floor, Upper floor laundry. Low maintenance fees, Enjoy exclusive gated FOB entry for owners paired w CCTV security throughout entire community including playground for kids. Safe and family oriented neighborhood. (id:49269)
RE/MAX West Realty Inc.
801 - 757 Victoria Park Avenue
Toronto (Oakridge), Ontario
Great Opportunity To Own A Bright And Spacious One Bedroom, One Bath, With A Large West Facing Balcony And Beautiful Unobstructed View. Parking And Locker Included. All Utilities Included In Maintenance Fee. Minutes Walk To Subway, Shops On The Danforth. Excellent Amenities. Hallway Currently Being Updated. Recent Upgrades To Interior And Exterior Of Building Have Provided Increased Property Value, Elegance, and Functionality. Currently Tenanted With Excellent People. Unique Investment Opportunity With Existing Lease Providing Rental Income, OR Wonderful Home To Call Your Own And Comfortably Reside In. Excellent Property Management. No Dogs Allowed Policy As Per Condo Corporation. Priced To Sell. (id:49269)
Chestnut Park Real Estate Limited
353 Siena Court
Oshawa (Mclaughlin), Ontario
Nestled on a quiet private cul-de-sac, this beautifully maintained home offers over 2,500 sq ft of spacious, thoughtfully designed living combining comfort, privacy, and a prime location. Backing onto the sought-after Stephen Saywell Public School, it provides easy access to top-rated amenities while enjoying a serene, well-established setting. Step into your own private backyard oasis, fully enclosed by mature hedges and perfect for relaxing or entertaining. Enjoy a heated in-ground saltwater pool, spacious change house and garden shed, a dedicated pump house, and an interlocking patio complete with a gas BBQ hookup an ideal setup for effortless summer living. Inside, the home is warm and welcoming with generous living areas that have been lovingly updated and maintained making it truly move-in ready. The lower level offers exceptional flexibility with a wet bar, space for a gym, and an additional room ideal for a home office, creative studio, guest space, or playroom tailored to suit a variety of lifestyles. Additional highlights include: Double garage with direct foyer access, Main floor laundry, Custom shutters throughout. Updated furnace, A/C, and Euro-style tilt/turn windows. The kitchen features granite countertops, stainless steel appliances, and a view of the backyard while opening to the family room seamlessly blending style and functionality. Whether you're a growing family, a couple seeking space, or someone who loves to entertain, this is a rare opportunity to own a versatile home in one of the areas most desirable neighbourhoods. (id:49269)
Exp Realty
3305 - 15 Queens Quay E
Toronto (Waterfront Communities), Ontario
Best view of lake and city, Central Island and hardwood floor through out, luxury 3 bedroom 2 bathroom right by the water front! Great location! Close to DVP, Supermarket, Restaurants, Union Station, TTC, Financial district, The Ferry Terminal and all other amenities. Easy walk to underground PATH network. All the rooms are overlooking the stunning view of lake or city with a huge terrace where you can sit and enjoy the beautiful sunset. Modern open concept kitchen walk out to terrace granite counter, master room walk out to terrace and more..Best view of lake and city, Central Island and hardwood floor through out, luxury 3 bedroom 2 bathroom right by the water front! Great location! Close to DVP, Supermarket, Restaurants, Union Station, TTC, Financial district, The Ferry Terminal and all other amenities. Easy walk to underground PATH network. All the rooms are overlooking the stunning view of lake or city with a huge terrace where you can sit and enjoy the beautiful sunset. Modern open concept kitchen walk out to terrace granite counter, master room walk out to terrace and more.. EXTRAS: Fridge, stove, dishwasher and Microwave, Washer and Dryer, one parking, one locker (id:49269)
Royal LePage Signature Realty
709 - 8 Tippet Road
Toronto (Clanton Park), Ontario
Please See This South Unit with Beautiful Clear Views of CN Tower and downtown!!Just Steps to Subway and Closed to Costco, Yorkdale Mall, Hwy 401...Very Convenient Location !!Just Visit and Feel it Yourself !!! (id:49269)
Homelife Frontier Realty Inc.
2001 - 1 Concord Cityplace Way
Toronto (Waterfront Communities), Ontario
Brand New Luxury Condo at Concord Canada House. Toronto Downtowns Newest Icon Beside CN Tower and Rogers Centre. This North-Facing 1 Bedroom 1 Bathroom Unit Features 485 Sqft of Interior Living Space and 45 Sqft of Balcony. Miele appliances. Heated Balcony for Year-Round Enjoyment. World-Class Amenities Include an 82nd Floor Sky Lounge. Sky Gym, Indoor Swimming Pool, Ice Skating Rink, Touchless Car Wash and Much More. Unbeatable Location Just Steps to CN Tower, Rogers Centre, Scotiabank Arena, Union Station, the Financial District, Waterfront, Dining, Entertainment, and Shopping All at Your Doorstep. (id:49269)
Prompton Real Estate Services Corp.
838 - 1 Concord Cityplace Way
Toronto (Waterfront Communities), Ontario
Brand New Luxury Building Concord Canada House Is Downtown Toronto's Waterfront Newest Iconic Landmark Located Next To CN Tower And Rogers Centre. This 1 Plus Den Suite Offers 602 Sf Indoor Space And 143 Sf Outdoor Space With A Heated Balcony. Amenities Include An 82nd Floor Sky Lounge, Indoor Swimming Pool And Ice Skating Rink Among Many World Class Amenities. Minutes Walk To CN Tower, Rogers Centre, Scotiabank Arena, Union Station, Financial District, Waterfront, Dining, Entertaining & Shopping Right At The Door Steps. (id:49269)
Prompton Real Estate Services Corp.
35 Marcia Avenue
Toronto, Ontario
This Diamond In The Rough Is Looking For A New Owner With The Vision To Make It Spectacular Inside! Many Of The “Big Ticket” Items Have Already Been Taken Care Of: Shingles, Windows, Front Exterior Door, Attic Insulation, Furnace With HEPA Air Filtration And Power Humidifier (Not Connected), Central Air, Owned Envirosense Water Heater (Furnace, AC & Water Heater 2024). The Front Part Of The House Has A Handy Foyer And Hall, Living & Dining Rooms With Hardwood Floors And Crown Mouldings. The Kitchen Features Tall Maple Cabinetry With Crown Mouldings, Corner Display Cabinet, Pots & Pans Drawers, And A Tile Backsplash. Two Spacious Bedrooms And A 4-Piece Main Bath Round Out This Section Of The House. The Separate Primary Bedroom Or In-Law Suite Can Be Accessed Via The Mudroom/Rear Foyer From Either The Kitchen Or Side Entrance. It Offers A Large Family Or Living Room, A Kitchen, Primary Bedroom And Its Own 4-Piece Bath. Another Bedroom (With Access To A Crawlspace/Storage Area) And 4-Piece Bath Are Found In The Basement With A Huge Laundry/Utility Area And A Large Unfinished Area, Perfect For Additional Living Space. The Patterned Concrete Driveway With Curbing Will Easily Accommodate 3 Cars. The Patterned Concrete Continues To The Front Walkway And Front Steps/Porch. Entering The Fully Fenced Rear Yard Is A Large Patio, Also With Pattered Concrete As Is A Smaller Patio/Seating Area At The Rear Of The Yard With A Small Pond (As-Is). Both Patios Have Pergolas. Included Are 4 Sheds, 2 With Windows And Roll-Up Doors On Concrete Pads. Perfect For Large Family Gatherings Or To Just Relax And Enjoy! All This In The Convenient Lawrence-Caledonia Location, Steps To Parks, Schools, Shopping, And Public Transit. Yorkdale Mall And The 401/400 Are A Short Drive Away. Don’t Miss Out On This One! (id:49269)
RE/MAX Escarpment Realty Inc.
11 Sable Run Drive
Ottawa, Ontario
Open House Sunday May 11th 2-4pm. Beautifully maintained and updated spacious end-unit bungalow with double garage located in a highly desired adult community...Stittsville's hidden gem! Quality built by Holitzner Homes this 2+1 bedroom bungalow offers, elegant foyer with wainscotting, hardwood & tile on main floor, neutral decor, crown moulding, separate dining area, large living room with stoned gas fireplace, primary bedroom with updated luxurious ensuite featuring heated/Non Slip floors & double sinks, main floor laundry, eat-in kitchen with granite counters & breakfast island, fantastic finished basement with high ceilings & plenty of natural light provides a 3rd bedroom with walk-in closet, 4pce. bath, huge family room with gas fireplace, large games room, cantina and plenty of storage, all blinds & window coverings, all appliances, long double laneway can fit 4 cars, covered front porch, backyard offers maintenance free deck with gazebo, patio area, trees and hedges. Roof approx. 2012, Furnace/Central Air & rented Hot Water Tank Approx. 2020, exterior stone ledge was also updated. Just Move In and Enjoy!!! (id:49269)
Right At Home Realty
00 K&p Trail
Lanark Highlands, Ontario
Unlimited Possibilities! Discover the freedom and privacy of this extraordinary offering- two properties sold together! The first lot totaling 110.66 acres (more or less) and the second lot totaling 93.36 acres (more or less) of stunning wilderness are set just off the scenic and historic K&P Trail; this expansive tract of land features a diverse landscape with a flowing creek, a canopy of established woodlands, and wide, well-maintained trails that wind gracefully throughout the property. Whether you're seeking a secluded recreational paradise, a premier hunting destination, or a long-term investment in timber, this remarkable opportunity delivers. The varied and visually striking topography offers endless potential for exploration, enjoyment, and bringing your vision to life. Properties of this size, beauty, and seclusion- especially at this value- are becoming increasingly rare. This is your chance to own a true legacy property, where nature, privacy, and potential come together in perfect harmony. Acreage is based on Property Tax Bills. (id:49269)
Royal LePage Team Realty
565 Rouncey Road
Ottawa, Ontario
Prepare to be impressed by this striking, show-stopping home that blends thoughtful design with stylish upgrades! Featuring 4 + spacious bedrooms with a loft on the second level, this beautifully maintained home offers a smart, open-concept layout that was enhanced during construction to maximize space, flow, and natural light. Step inside to a wide, welcoming foyer and take in the stunning finishes throughout including sleek 12x24 tile flooring, rich hardwood, and wall-to-wall carpet in the upper-level bedrooms for comfort. The gourmet kitchen is a true centerpiece, upgraded with extended-height cabinetry, an elongated peninsula island, and modern fixtures, perfect for cooking and entertaining alike. The grand circular staircase with oak handrails and matte black wrought iron spindles adds architectural flair, while 9-foot ceilings, pot lights, and elegant lighting create a bright, sophisticated ambiance throughout the main floor. Upstairs, the spa-inspired ensuite invites relaxation with a glass stand-up shower, deep soaker tub, and stone countertops. Every bathroom has been thoughtfully upgraded to reflect the home's consistent, model-like style . Freshly painted and landscaped, this home also features a charming front porch and walkway, plus a low-maintenance PVC deck and hedging in the backyard for privacy and outdoor enjoyment . Shows like a model home, move-in ready with major WOW factor! Open House this Sunday 2PM-4PM (id:49269)
RE/MAX Hallmark Realty Group
119 Station Trail
Russell, Ontario
Welcome to this beautifully maintained bungalow in the community of Russell. This home offers three generous bedrooms, two full bathrooms, and a private yard perfect for outdoor relaxation. The finished basement adds significant living space, including a full bathroom for added convenience. A covered deck provides the perfect space to enjoy outdoor meals or simply unwind, no matter the weather. Whether youre looking to entertain, downsize, or enjoy a peaceful retreat, this home offers the perfect blend of comfort and functionality. (id:49269)
Coldwell Banker First Ottawa Realty
248 Nature Street
Casselman, Ontario
Luxury Meets Modern Elegance Stunning 2-Storey Home in Casselman (Built 2021)Step into this architectural masterpiece, a contemporary 2-storey home designed for modern living, nestled in a serene setting with no rear neighbors. This home is bathed in natural light thanks to expansive floor-to-ceiling aluminum windows, offering breathtaking views and an unparalleled connection to nature. The main level boasts a grand open-concept design, featuring a show-stopping kitchen with PVC cabinets, premium quartz countertops, a walk-in pantry, and sleek black plumbing fixtures all illuminated by elegant gold pendant lighting. The spacious living area is anchored by a stunning marble-tiled feature wall with a built-in fireplace, creating a warm yet luxurious ambiance. The adjacent dining space flows seamlessly to the rear exterior deck, perfect for entertaining. A mudroom adds practicality, ensuring an organized entryway. On the second level, the primary suite is a true sanctuary, featuring an expansive layout, spa-inspired Ensuite with a soaker tub, and ceramic-tiled finishes. Two generously sized bedrooms share a beautifully designed communicating Ensuite, ideal for convenience and privacy. A dedicated second-floor laundry room (an upgrade from the original plan) enhances everyday ease. Additional premium features include a heated garage, large basement windows, rough-in for a future bathroom, open staircases, custom vanities in all Ensuites, and sleek custom window coverings. This home is further elevated with strategically placed pot lights and high-end finishes throughout. This home is suited with a Generlink ready for a generator. A perfect fusion of luxury, comfort, and modern sophistication, this home is a rare gem. Don't miss the opportunity to make it yours! (id:49269)
RE/MAX Affiliates Realty Ltd.
2448 Askin Avenue
Windsor, Ontario
WELCOME TO 2448 ASKIN AVE, AN EXCELLENT FAMILY HOME IN SUPER POPULAR SOUTH WINDSOR, ONLY 15 YEARS OLD & FULLY FINISHED UP AND DOWN WITH TOTAL OF 5 BEDROOMS, 3 FULL BATHS, 2 KITCHENS AND GREAT GRADE ENTRANCE. NICELY RENOVATED WITH NEW FLOORING, NEW PAINT, NEW LIGHTING & MORE. FANTASTIC OPTION FOR INCOME IN SEPARATE LOWER SUITE, IN-LAW SUITE OR LARGE FAMILY LIVING, SECLUDED SPOT ON A CUL-DE-SAC, FENCED YARD, BIG 2 CAR GARAGE, CEMENT DOUBLE DRIVE, LOTS TO LOVE HERE. (id:49269)
Royal LePage Binder Real Estate
119 Christina Street South
Sarnia, Ontario
Stunningly renovated Regency-style cottage built in 1890, one of Sarnia's most cherished historical properties. This captivating home blends timeless charm with modern upgrades, featuring soaring 10-foot ceilings, exquisite original millwork, and a prime downtown location just steps from vibrant events, shopping, restaurants, the scenic riverfront pathway, and the iconic Blue Water Bridge. Inside, you'll find 3 spacious bedrooms, 2 elegant bathrooms, a brand-new kitchen with top-of-the-line appliances, and a sleek, updated 3-piece bath. Recent 2023 updates include upgraded plumbing and electrical systems, a freshly fenced backyard with a shed, and convenient parking for four vehicles at the rear. Great alternative to condo living, offers endless possibilities. Move-in ready and packed with potential. D1-2 Zoning (id:49269)
Exp Realty
161 Forest Lake Road
Strong, Ontario
Located just outside the resort village of Sundridge, in the township of Strong, this well cared for raised bungalow, with additional vacant lot included, is walking distance to multiple beaches as well as downtown grocery stores and restaurants while giving you the benefit of low property taxes. Sitting on a level parcel with oversized garage there's a "Bunkie" with electricity at the rear of the level manicured lot. The separate, treed building lot beside you adds privacy or sell it in the future as an investment property. Enter the home through the large side entrance you'll enjoy the extra space for messy shoes and boots. A three-season sunroom of the back of the home adds extra storage space or a sitting area and has recently been improved with new windows and doors. The eat-in kitchen was renovated just a few short years ago and leads to a separate dining room and large, bright living room with walkout to a well anchored front deck built in 2018, a great place to enjoy a morning coffee or evening beverage after work. The main floor is completed by three bedrooms and a bathroom renovated in 2013. Current owners have enjoyed this property for the last 35 years and in 2013 replaced all plumbing as well as the garage roof and most of the home roof in 2023. The owners have also installed a brand new natural gas furnace with warranty. Nothing for the new owners to do but move in and decorate to their tastes!!! Lower level includes a laundry room, large rec. room which could easily be converted to a theatre room for family movie night. This wonderful home shows pride of ownership throughout and is ready for your family to move in and enjoy. (id:49269)
Royal LePage Lakes Of Muskoka Realty
64 Thompson Avenue
Native Leased Lands, Ontario
Don't Miss Another Summer at the Beach! Escape to your very own summer haven with this idyllic Viceroy-style seasonal cottage, nestled against a peaceful treed backdrop on low-traffic Thompson Avenue. This lovingly maintained, open-concept, 3-bedroom cottage features cathedral ceilings in the great room and lots of natural light. Step through one of three sliding doors onto a spacious sundeck, flagstone patio, and cozy firepit area---seamlessly blending indoor comfort with outdoor living. Just a five-minute stroll brings you to the exclusive Frenchman's Bay Beach, perfect for swimming, paddleboarding, building sandcastles, or simply unwinding with a good book while watching breathtaking sunsets. Spend your days enjoying all that cottage life has to offer: bike or kayak along the shoreline, roast marshmallows by the fire, gaze at the stars, or watch fireflies dance through the night. Looking to explore further? Its just a short drive north to the attractions of Sauble Beach or a quick 11 km drive south to Southampton for ice cream, boutique shopping, dining, and art galleries. Recent updates within the last five years offer peace of mind. The entire cottage has been repainted in a Benjamin Moore palette, with updated luxury vinyl plank flooring throughout the principal rooms, new light fixtures and ceiling fan, and most plumbing and wiring replaced. Structural improvements include the addition of three new steel beams to the foundational piers. A newer heat pump offers efficient summer cooling and seasonal heating, complemented by a water softener and UV light system. Included are a fridge, stove, recent built-in microwave, dishwasher, and select furnishings--plus a BBQ and patio set. (Note: Propane fireplace is present but not currently in use.) The current land lease is just $4,660 per year, with a service fee of $1,200 annually--no property taxes--and both are paid through April 30, 2026. A carefree summer lifestyle is calling--make it yours! (id:49269)
Chestnut Park Real Estate
179 Lake Breeze Drive
Ashfield-Colborne-Wawanosh (Colborne), Ontario
PREMIUM LOT - Welcome to 179 Lake Breeze Dr, a stunning Cliffside B model with sunroom located in The Bluffs, just minutes north of Goderich. This home offers over 1,500 square feet of thoughtfully designed living space with numerous upgrades throughout. Featuring two bedrooms and two bathrooms, including a spacious primary suite with a private three-piece ensuite and walk in closet, this home is perfect for those seeking comfort and style. The vaulted ceiling in the sunroom allows for an abundance of natural light, creating a bright and inviting space to relax and unwind. The open-concept layout seamlessly connects the kitchen, dining, and living areas, all centered around a cozy fireplace. The kitchen is beautifully appointed with upgraded quartz countertops, adding a touch of elegance to the space. Step outside to enjoy the serene surroundings, where a dedicated electrical hookup on the deck is ready for a hot tub installation. Access to lake and rec center where you'll find an indoor pool, sauna, gym, reception hall, library. This exceptional home is truly one of the best in the area, offering a perfect blend of modern upgrades and premium location. Don't miss this rare opportunity to experience lakeside living at its finest, schedule your private showing today! (id:49269)
RE/MAX Land Exchange Ltd
704 Anzio Road
Woodstock (Woodstock - North), Ontario
Built by Deroo Bros. in 2008 this unique 4 level split level is immaculate. Living room at the front of the house boasts hardwood flooring. Generously sized eat-in kitchen at the back of the house with a garden door leading to a covered patio - perfect spot to enjoy your morning coffee. A main floor laundry room on one side of the hall, and across the hall is a mudroom, conveniently off the garage. Upstairs you will find 2 bedrooms, including the primary with a walk-in closet. Rounding out this floor is a 4-pc bathroom with a large soaker tub and separate shower. The lower level boasts a bedroom and 3-pc bath - perfect for guest or your teenager. Also on this level is a relaxing family room with a beautiful gas fireplace. Keep in mind, there is yet a lower level, which has the potential to add more living space or remain as a workshop. There is something for everyone here at 704 Anzio Rd. (id:49269)
Century 21 Heritage House Ltd Brokerage
24 Champlain Street
Orillia, Ontario
On an ideally located property just steps away from the golf course in the well sought after north ward is a home with a deck overlooking a serene and peaceful backyard enhanced by mature trees awaiting your ownership.This raised bungalow showcases a large bay window in the living room, dining room sliding doors leading to the back deck for relaxing and entertaining family and friends, the beautiful bathroom features a Jacuzzi tub with a bay window enhancing the ambiance, all supported by three bedrooms. This home also features a separate entrance to a lower level legal studio apartment that features a freestanding gas stove that can be rented for extra income or utilized as an in-law suite. Major upgrades include new driveway, roof, and most windows.Whether starting a family or thinking of retirement, this locale is walking distance to schools, or a short drive to the quaint Orillia downtown, Lake Couchiching and Trent-Severn Waterway, plus just minutes to Highway #11, this is the perfect neighbourhood location for you to call home. (id:49269)
Century 21 B.j. Roth Realty Ltd.
700 Woodview Road
Burlington, Ontario
Beautiful 3 bedroom raised ranch in sought after neighborhood. The spacious main floor plan is filled with lots of natural light. The home’s thoughtful layout provides separate spaces for entertaining and privacy, making it perfect for everyday living. The kitchen features an island with bar seating and a built in stove/oven ideal for casual meals and social gatherings. The lower level is fully finished with a separate rec room and bedroom adding extra space for living. Step outside to your private oasis; a kidney shaped heated pool, multiple patios offering plenty of space fore lounging, dining or entertaining. Pool cabanas offering plenty the perfect place for extra storage and change room. The yard is low maintenance. Convenient living, located close to shopping, public transportation, highway access, schools, daycare and worship centers. Upgrades include: electrical 2024, furnace 2022, shingles 2015, A/C 2021, pool pump 2023, pool heater 2024, backwater valve, added blown insulation R60, eavesgrough/soffit/fascia 2015, windows upgraded, insulated garage door. (id:49269)
Right At Home Realty
11 Rebecca Street Unit# 406
Hamilton, Ontario
Welcome to Unit #406 at The Annex, an Impressive 2-Bedroom, 1-Bathroom Industrial Loft and Considered One of Hamilton's Most Desirable Boutique Condo Buildings. This Loft-Style Condo Offers a Modern Open-Concept Layout with Soaring Ceilings, Polished Concrete Floors, In Suite Laundry and Exposed Ductwork that Give it a True Urban-Chic Vibe. Natural Light Pours in through Tall Windows, Accentuating the Spaciousness of the Main Living Area. The Upper-Level Loft adds a Cool Architectural Touch and Functional Separation and can be Utilized as a Home Office or Second Bedroom. Perfectly Located Steps from the City’s Thriving Food and Arts District and the Trendy King William and James Street North Bar and Restaurant Scene, and Within Walking Distance to the GO Station, Public Transit, Shopping, Hospital, the Hamilton Public Library, Art Gallery of Hamilton, Hamilton Convention Centre, First Ontario Centre, Theatre Aquarius and So Much More. Whether You're a Young Professional, Urban Enthusiast, or Savvy Investor, this Unique Property Delivers on Both Lifestyle and Location! (id:49269)
RE/MAX Escarpment Realty Inc.
91 Main Street E Unit# 11
Grimsby, Ontario
ELEGANT DETACHED BUNGALOFT IN SOUGHT-AFTER ENCLAVE. Open concept with high ceilings. Just steps to historical downtown Grimsby and all amenities including fine dining, shopping, banks & parks. Spacious main floor primary bedroom with ensuite bath and walk-in closet. Large eat-in kitchen with abundant cabinetry, granite counters & appliances. Great room with cathedral ceiling and gas fireplace open to dining room, hardwood floors. Open staircase leads to upper-level loft overlooking bright great room, additional bedroom and full bath. Glass doors from great room lead to private deck & patio. Bright lower level with finished rec room with wall-to-wall built-in cabinets, ample storage and 3rd bathroom. OTHER FEATURES INCLUDE: All appliances, main floor laundry with washer/dryer, c/air, window treatments. A carefree lifestyle just waiting for you! (id:49269)
RE/MAX Garden City Realty Inc.
21 Lincoln Avenue
St. Catharines (Oakdale), Ontario
Location, Location, Location! Welcome to this beautiful & spacious 5 Bedrooms, 4 Bathrooms detached house with a potential of adding 2 additional bedrooms to meet your family needs, or even a great rental income potential. This house has 3 different entrances with parking for over 6 cars, Mostly newer windows, electrical & plumbing with upgraded water line to 3/4", above ground pool, rear deck, 2 storage sheds, Owned Furnace A/C and Hot water tank all replaced just 2 years ago, library wall in the hallway, 9 ceiling fans, keyless entry on front & back door, hardwood & ceramic flooring, main floor huge laundry room, a lot of storage space, deep & lush green backyard and much much more. Conveniently located close to parks, a golf course, schools, hospitals, highways, shopping, and entertainment. This great property with limitless potential & endless possibilities won't last long!!! (id:49269)
RE/MAX Niagara Realty Ltd
168 Stephen Street
Richmond Hill (North Richvale), Ontario
Welcome To 168 Stephen Street, A Beautifully Renovated, Move-In Ready Detached Home Backing Directly Onto A Meticulously Maintained Park In One Of Richmond Hills Most Desirable Family Neighbourhoods. This 4-Bedroom, 4-Bathroom Home Offers A Rare Blend Of Modern Comfort, Functional Layout, And Exceptional Outdoor Privacy. Enjoy Direct Backyard Access To Expansive Green Space With Scenic Trails, Cycling Loops, Playgrounds, And Lush Parkland, Private Retreat With No Rear Neighbours. The Thoughtfully Designed Main Floor Features A Spacious Family Room With Fireplace And Smooth Flow To Outdoor Living. Upstairs Includes Four Generous Bedrooms, While The Finished Basement Has A Separate Entrance, A Large Bedroom, A Bathroom, And A Sauna Room, Ideal As An In-Law Suite Or Income Producing Unit. Recent Upgrades Include Furnace (2022), A/C (2023), And Hot Water Heater (2022, Owned). Professionally Landscaped Front And Rear Yards With Mature Fruit Trees And Perennials Offer Beauty Year-Round. Located Within Walking Distance To Shoppers, Longos, FreshCo, Restaurants, Banks, And Just 5 Minutes To The Schwartz/Reisman JCC Community Centre With Gym, Pool, Daycare, And Family Programs. Only 10 Minutes To Forested Trails And A 5-Min Drive To T&T, Korean Grocers, And More. Zoned For Top Schools Including Alexander Mackenzie HS, And St. Theresa Of Lisieux CHS. A Rare Opportunity To Own A Parkside Gem That Combines Nature, Privacy, Walkable Convenience, And Income Potential, All In One! (id:49269)
Smart Sold Realty
80 Lorne Avenue
Grimsby (Grimsby Beach), Ontario
Welcome to Life by the Lake in Grimsby Beach! Just a 5-minute stroll to the shores of Lake Ontario, this beautifully maintained detached home blends space, style, and an unbeatable location, all in one charming package. With 4+1 bedrooms, 4 bathrooms, and a professionally finished basement (complete with a bedroom, full bath, rec room, and home gym), there's room for everyone - guests, kids, in-laws, and even your Peloton. On the main floor, you'll find soaring 9 ceilings, a spacious kitchen with newer appliances and living area with a gas fireplace. A bonus on the main floor is the generous den that easily moonlights as a main floor bedroom, especially handy with the 3-piece bathroom right nearby. Step out back and take advantage of the new garden shed for your storage needs and enjoy the large your deck with motorized awnings, perfect for sunny brunches or shady afternoon reads, and enjoy the polished look of stamped and aggregate concrete along the front and side. With a 4-car driveway, parking is never a problem. And the cherry on top? You're literally steps to both Lakeview Public and Our Lady of Fatima schools. So yes, the kids can walk themselves. Quiet street, family-friendly vibes, and lake breezes just around the corner, this home doesn't just check boxes, it raises the bar. (id:49269)
Sutton Group Quantum Realty Inc.
27 - 2 Royalwood Court
Hamilton (Stoney Creek), Ontario
Welcome to 27 -2 Royalwood Court. This impeccably very clean and well maintained 2 storey townhome features 3 large bedrooms, 3 bathrooms, backing onto beautiful green space in desirable Stoney Creek area. This home is move in ready and waiting for your occupancy. Main floor features a convenient 2-piece bath, garage entry and automatic door opener, ceramictile,living room with bay window and dinette with a french door opening to a private fenced patio. Upper floor boasts 3 spacious bedrooms, 4 pc. main bath, generous sized primary bedroom with a custom updated ensuite. Finished lower level features a large recreation room, storage and laundry area. Conveniently located to QEW HWY access, parks, public transit, schools,Confederation Go Station & shopping. Book your viewing today and dont miss out. This wont last long! (id:49269)
Royal LePage State Realty
1250 Old Colony Road
Oakville (Ga Glen Abbey), Ontario
Glen Abbey Ravine Retreat Steps from Top-Ranked SchoolsNestled at the end of a quiet cul-de-sac in Oakville's prestigious Glen Abbey, this 4+1 bedroom,4 bathroom detached home sits on a premium ravine lot, offering unmatched privacy and serene forest views. A 5-minute trail walk leads to Pilgrims Wood Public School, and Abbey Park High School both top-ranked in Ontario just 10 minutes away, making this an ideal haven for families seeking nature and exceptional education.The ravine-facing backyard is a private oasis with a heated saltwater pool, vibrant rose garden, and striking Japanese maple, framed by lush greenery. Perfect for relaxation or entertaining, the spacious wooden deck invites al fresco dining amid wildlife and tranquil creek sounds.Inside, the sunlit peninsula kitchen boasts stainless steel appliances, ample cabinetry, and a cozy breakfast nook with sweeping ravine views. The main floor flows seamlessly with a formal dining room, cozy living area, and family room featuring a wood-burning fireplace. Upstairs, the primary suite offers a walk-in closet and modern ensuite with granite vanity and glass shower. Three additional bedrooms share a stylish full bathroom.The finished basement adds versatility with a recreation room, new vinyl flooring, a fifth bedroom, and full bathroomperfect for teens, guests, or a home office. Additional perks include main-floor laundry with garage/backyard access, proximity to provincial parks, trails, QEW/403, and award-winning golf courses.Move-in ready, this Glen Abbey gem blends luxury, nature, and top-tier education in a rare ravine-lot paradise. Don't miss your chance to call it home! (id:49269)
RE/MAX Aboutowne Realty Corp.
82 Heman Street
Toronto (Mimico), Ontario
Welcome To 82 Heman St, 2+1 Br And 2 Full Bath, Bungalow In Highly Sought After Lakeside Neighborhood In Mimco, Fully Renovated With Masterful Finishes And Self-Contained Basement Apartment With Separate Laundry. This Beautiful Home Is Located On A Quiet Street Just Steps To The Lake, Parks, Shops, Restaurants, Public Transit, Schools & So Much More. Outdoor Lighting And Smart Door Bell. Garden Shed, A/C2016. Roof 2016. Flooring. Laundry And Dishwasher. Fully Fenced Landscaped Yard With A Gazebo. Great Deep Lot., DONT MISS !! (id:49269)
Homelife/future Realty Inc.
85 Kent Street N
Norfolk (Simcoe), Ontario
ANNUAL INCOME OF $74,400 with a 7.8 cap rate! This turn-key, low maintenance, cash flowing Fourplex located in Simcoe is on a double lot with plenty of parking. A++ tenants with spacious units and each unit has it's own hydro meter. This building has an extensive list of new updates and renovations throughout the interior and exterior. Many upgrades including roof (2020), electrical (2019), plumbing (2017). Additional income with coin-op laundry. Located in the heart of Simcoe close to all amenities including the Norfolk Golf Club and Port Dover. Don't miss out on this great opportunity. (id:49269)
Royal LePage Triland Realty
171 Bilanski Farm Road
Brantford, Ontario
Move Into A Gorgeous Property Built By Liv Communities!! Features: 4 spacious Bedrooms & 3Bathrooms, Spacious Kitchen W/Breakfast Area. Open Concept Layout W/ 9Ftceilings. The Master Bedroom On The Upper Level Included An Ensuite & His & Her Closet. W/O To Deck With Good Size Backyard. Nicely Finished Hardwood Flooring Throughout The Main Level. Easy Access to 403, shops, schools and parks. (id:49269)
International Realty Firm
1187 Hobbs Drive
London, Ontario
Welcome to this spectacular Custom Home Built by The Signature Homes situated in South East London's newest development, Jackson Meadows. This flagship model embodies luxury, featuring premium elements and meticulously planned upgrades throughout. Boasting a generous 2,503 square feet, above ground. The Home offers 4 Bedrooms with 4 Washrooms - Two Full Ensuite and Two Semi-ensuite. Main Level features Great Foyer with Open to Above Lookout that showcases beautiful Chandelier just under Drop down Ceiling. Very Spacious Family Room with fireplace. High End Kitchen offers quartz countertops and quartz backsplashes, soft-close cabinets, SS Appliances and Huge Pantry. Inside, the home is enhanced with opulent finishes which includes3 Accent Walls-1 in Family room and 2 in Master Bedrooms. Glass Railing for your luxurious experience. (id:49269)
RE/MAX Realty Services Inc.
1018 Greenwood Park Drive
Kingston (Kingston East (Incl Barret Crt)), Ontario
Welcome to 1018 Greenwood Park Drive! This well appointed 2-Storey home in the sought after community of Greenwood Park offers 3 + 1 bedrooms and 3.5 bathrooms within close proximity to CFB Kingston, Downtown, walking trails and a full array of amenities. The kitchen has been thoughtfully renovated with beautiful quartz countertops and a spacious island. Patio doors off the kitchen/family room lead you to your own fully fenced backyard oasis with a spacious deck, pool and hot tub on a premium-sized lot. A formal dining room, living room with a cozy gas fireplace, main floor laundry and half bathroom complete this level. Upstairs you will find an exceptional primary bedroom with vaulted ceilings, a walk-in closet and a newly renovated ensuite bathroom. Two additional bedrooms and a full bathroom make this the perfect family home. The basement is also fully finished and offers a 4th guest bedroom with full bathroom, a large recreational room and plenty of storage. With a double car attached garage and ample parking on the driveway, this is the perfect place to call home. Come have a look! (id:49269)
Sutton Group-Masters Realty Inc.
6 - 3400 Rhonda Valley
Mississauga (Mississauga Valleys), Ontario
Welcome To 6 3400 Rhonda Valley, A Beautifully Maintained And Stylishly Decorated Townhouse Nestled In The Heart Of The Highly South-After Mississauga Valley Community. Backing Onto A Picturesque Ravine, This Home Offers A Tranquil Retreat From City Life While Still Being Close To All The Amenities You Need. The Prevailing Kitchen Is A Culinary Haven, Equipped With Sleek Appliances Ideal For Entertaining, And Flows Seamlessly Into Dining And Living Area That Overlooks A Sun-Drenched Backyard. The Spacious Bedrooms Provide Ample Storage. Recently Renovated Basement Offers A Lot Of Light And Additional Storage Space. Located Within A Well-Maintained Complex Featuring Its Own Swimming Pool, Residents Can Enjoy A Relaxing Summer Lifestyle Right At Home. Situated Just Minutes From Major Highways, Square One Shopping Centre, Top-Rated Schools, And Local Amenities, This Home Combines Natural Serenity With Urban Convenience, Making If The Perfect Choice For Those Seeking The Best Of Mississauga Living. (id:49269)
Royal LePage Realty Centre
M24 - 24 Mount Dennis Drive
Toronto (Mount Dennis), Ontario
Welcome to this beautifully maintained 3-bedroom townhome, perfectly located in a quiet, family-friendly neighbourhood close to everything you need! With easy access to top-rated schools, parks, public transit, shopping, and major commuter routes, this home is ideal for families, professionals, and first-time buyers alike.The bright, open-concept main floor features a modern kitchen with ample counter and cabinet space, flowing into a spacious living and dining area great for everyday living and entertaining. Upstairs, you'll find three cozy bedrooms with ample closet space, including a primary suite with its own private ensuite with storage, creating a comfortable and peaceful retreat. The finished basement offers versatile space that can be used as a rec room, home office, gym, or another bedroom. With low monthly maintenance fees, this property provides a budget-friendly, low-maintenance lifestyle in a well-managed complex. Commuters will love the location just minutes to Highway 400, 401, the GO Train station, making your daily travel a breeze. (id:49269)
Keller Williams Real Estate Associates



