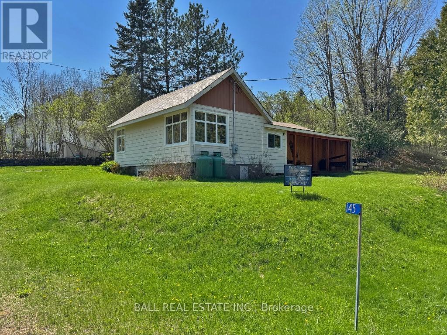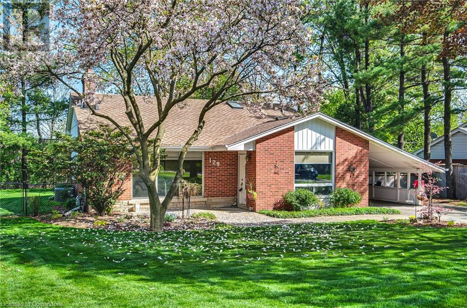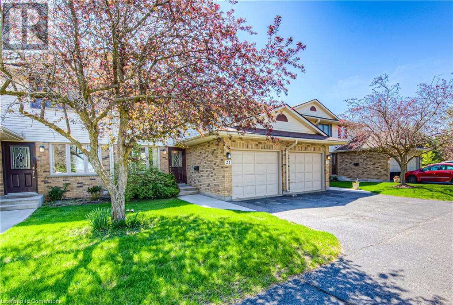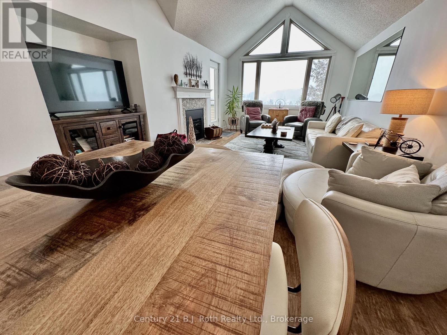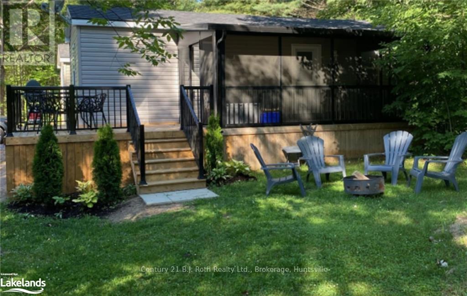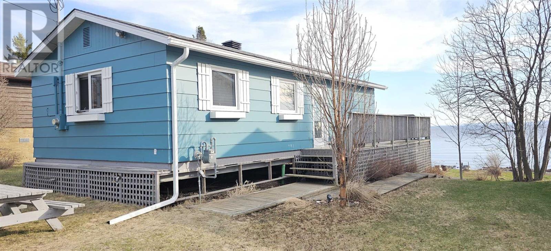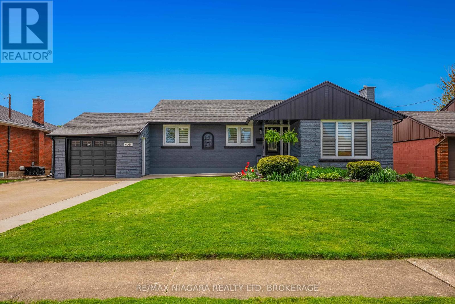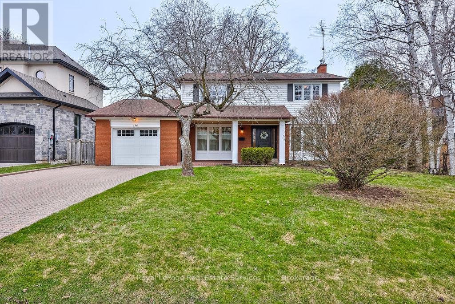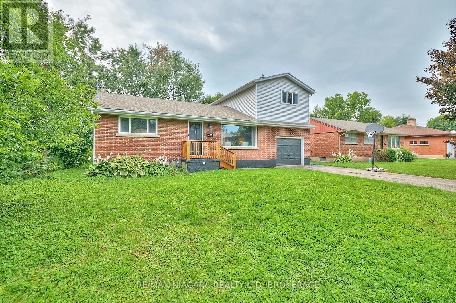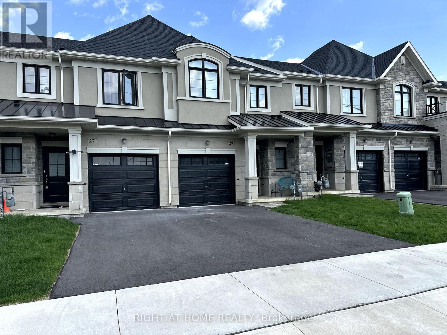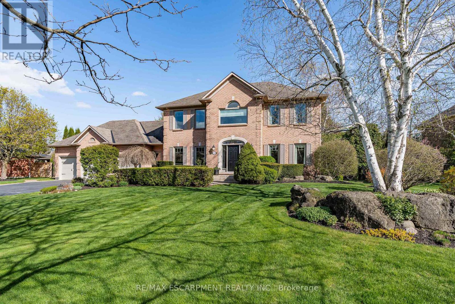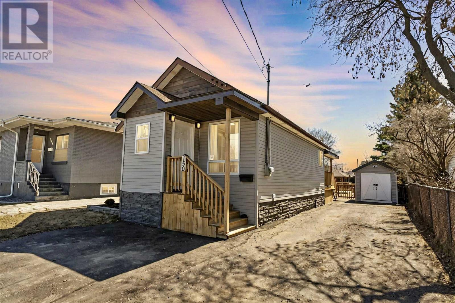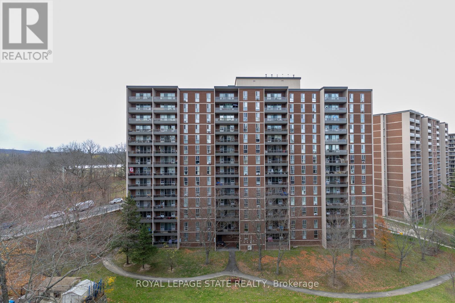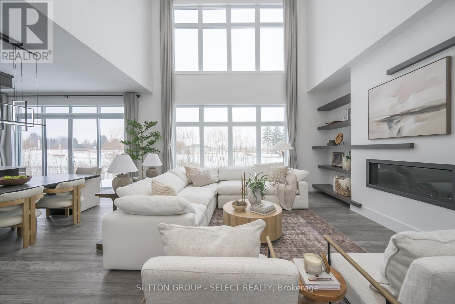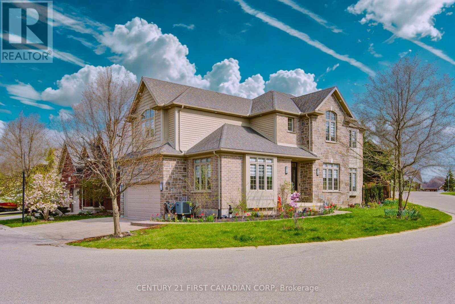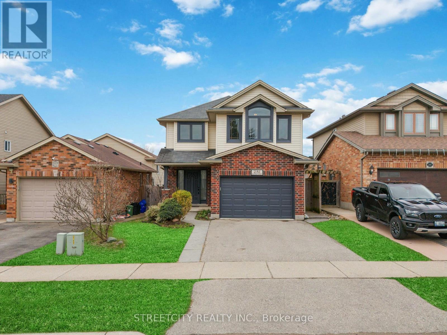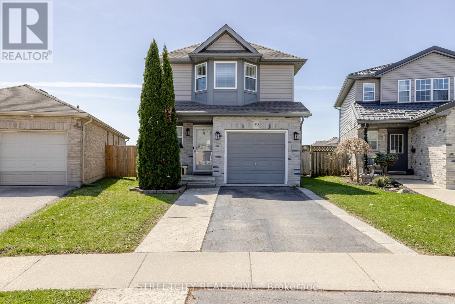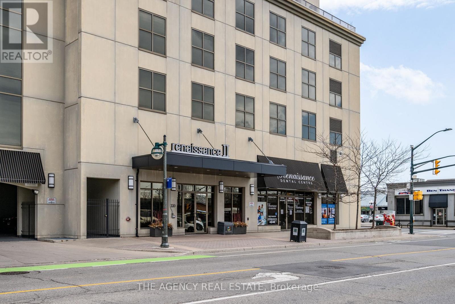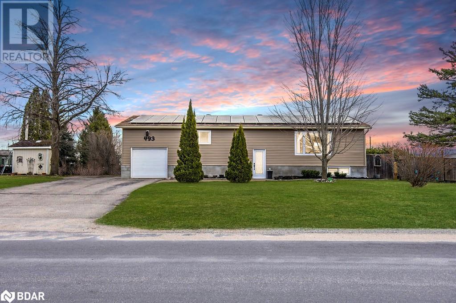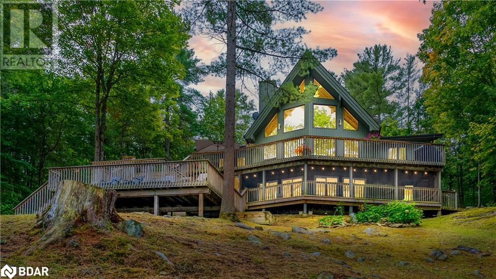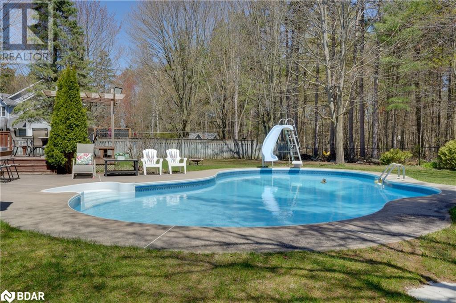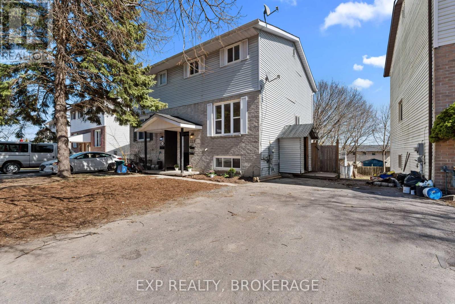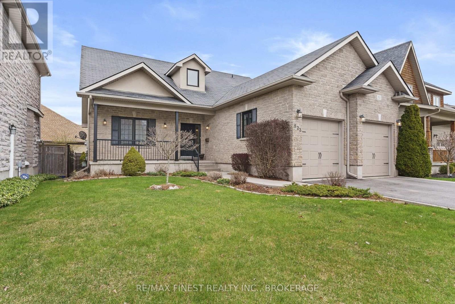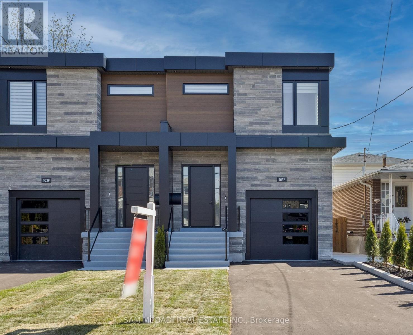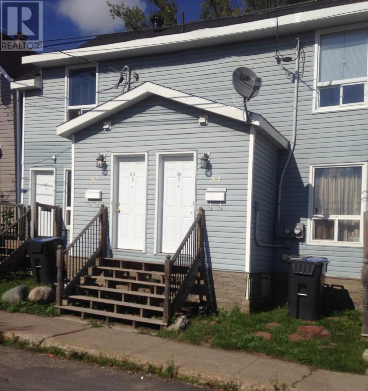145 Old L'amable Road
Bancroft (Dungannon Ward), Ontario
Great starter home just 8 minutes from Bancroft! This Bungalow has 2 bedrooms and 1 bathroom and is on a year round municipal road. There is a metal roof and a propane furnace. With a short walk down the road you'll be at the Public Beach. This property is part of an Estate and is being "Sold As Is". (id:49269)
Ball Real Estate Inc.
1047 Lazier Road
Tyendinaga (Tyendinaga Township), Ontario
A beautiful, spacious home nestled into almost 90 acres just north of Belleville. Enjoy the great outdoors with lots of wildlife, deer, turkey, rabbits and birds of all kinds. Plenty of walking and ATV trails. Areas of beautiful hardwood trees, open fields and a small marsh. Put your toys in the double attached garage or in the insulated 3 bay detached garage, or in the large wooden garden shed. The solid brick bungalow has an open concept kitchen (granite countertops), dining area, living room and family room. The lower level has a full walkout with in-law potential and a home office. Enjoy the cozy woodstove on those cold winter nights. Three and a half bathrooms, 5 bedrooms, hardwood floors, back-up Generator, main floor laundry, security system, large deck overlooking the Wentworth landscaping. Kitchen updated and new appliances in 2019, new shingles in 2016, new AC in 2016. (id:49269)
Exit Realty Group
129 Oneida Boulevard
Ancaster, Ontario
Beautiful 3-bedroom, 1.5-bathroom home in Old Ancaster surrounded by mature trees and tucked away in a quiet neighbourhood. Ample parking with a long driveway with carport. Home is bright and spacious, and the main floor is open concept and inviting. Upstairs each bedroom is quite large with oversized windows letting in plenty of natural light. Lower level offers a large rec room, 2-piece bathroom and laundry. Updates including roof 2025, kitchen remodelled in 2021, upstairs bathroom installed with walk-in shower in 2023, family room gas fireplace updated 2017, furnace and A/C 2017, storage shed 2020, washer & dryer 2021, family room windows updated in 2019, & upstairs carpets and baseboards 2022. Easy bike ride through town across the radial bike trail behind Ancaster Tennis Club & Ancaster Library. Walking distance to parks & Rousseau Primary School. Minutes drive to the Ancaster Meadowlands for shopping Indigo, Costco & plenty of restaurants! Easy access to 403 & the Linc. A well loved and well cared for home- a must see! (id:49269)
RE/MAX Escarpment Frank Realty
74 Rouse Avenue
Cambridge, Ontario
Discover this stunning custom rebuild, designed for large or multi-generational families, offering a perfect blend of luxury, functionality, and convenience. With parking for up to 7 vehicles in the driveway and 2 more in the oversized drive-through garage 374sqft. featuring a storage mezzanine, this home is as practical as it is beautiful. The massive primary suite boasts a walk-in closet with custom built-ins and an ensuite bath, while additional bedrooms include walk-in closets with shelving. The flexible main floor layout includes an option for an extra bedroom and full bath, ideal for guests or extended family. A fully finished basement with a wet bar and a separate entrance through the garage provides a potential rental opportunity. The custom kitchen impresses with quartz countertops, under-cabinet lighting, built-in waste storage, and brand- new LG appliances. Outdoors, enjoy a fully fenced yard with stone landscaping, a half-covered concrete patio with a gas line for BBQs, and a new concrete front step and walkway. Built with energy efficiency in mind, this home includes a new 200-amp underground service, a 220v garage receptacle for EV charging or a welder, and high-quality finishes throughout. Conveniently located near Hwy 401, top schools, shopping, and restaurants, this move-in-ready home is designed for both comfort and style. Schedule your private tour today! (id:49269)
Red And White Realty Inc.
375 Kingscourt Drive Unit# 21
Waterloo, Ontario
Welcome to 21-375 Kingscourt Drive, perfect for first time homebuyers, young families, down-sizers or investors! Come and see the tasteful updates in this spacious 3-bedroom, 1.5-bathroom condo townhouse, offering comfort and convenience for the whole family. Upstairs, you will find a large primary bedroom with bright windows and a big walk-in closet. The primary, along with the additional 2 bedrooms are all carpet free. This property offers room for everyone to get some privacy, with a fully finished basement, (not often seen in these units). The kitchen has seen a quality renovation, with timeless design, featuring granite countertops, a neutral tiled backsplash, Stainless finish on the appliances and a double undermount sink. The property Features an attached garage with inside access, providing easy entry during all seasons. With an additional driveway space, parking for 2 cars is a breeze. This unit is tucked in at the back end of the complex, so it is nice and quiet, and has great access to visitor parking. Enjoy the bright and flexible living area with South facing sliding doors that lead to a lovely and quiet outdoor area, perfect for relaxing or entertaining, and just steps from the park and neighbourhood path. Located in a prime area, you’re just minutes from the highway, Zehr's, Conestoga Mall, public transit (bus and Ion), and great schools with French immersion programs. Ideal as a single-family home or as a rental property, this unit has so much to offer. Don’t miss out on this fantastic opportunity! (id:49269)
RE/MAX Real Estate Centre Inc.
306 Sandpiper Lane
Georgian Bluffs, Ontario
Indulge in the coveted Cobble Beach lifestyle within this exquisite bungalow with loft townhome nestled in the prestigious Hollows neighbourhood. Boasting 2,069 square feet of luxurious living space, this 2-bedroom, 2.5-bath residence showcases an array of upgrades valued at approximately $50,000. The main floor unfolds into an inviting open-concept layout, seamlessly blending living and dining areas, where engineered hardwood floors grace the entire level, adding a touch of warmth and sophistication. A captivating two-story stone gas fireplace with a mantle takes center stage, creating a cozy ambiance, while the kitchen becomes a culinary enthusiast's dream with custom cabinetry extending to the ceiling and elegant quartz countertops. The main-level primary suite is a true sanctuary, offering a walk-in closet and an ensuite bathroom. Ascending to the second floor, you'll discover a versatile den/office overlooking the great room, providing a perfect space for work or leisure, along with a second bedroom featuring a walk-in closet and a semi-ensuite bathroom. The unfinished lower level presents a blank canvas for your imagination, allowing you to create a recreation room, an additional bedroom, or a home gym the possibilities are endless, and the level is roughed-in for an additional bathroom, adding to its versatility. Step outside to enjoy the covered back porch, extended by a patio that seamlessly blends indoor and outdoor living. The west-facing exposure ensures abundant sunshine and captivating views of the surrounding green space. This exceptional townhome offers unparalleled access to the renowned Cobble Beach amenities. Just steps away, you'll find the championship golf course, challenging tennis courts, a rejuvenating spa, fine dining options, scenic trails, and the breathtaking beauty of Georgian Bay. Embrace the Cobble Beach lifestyle and schedule your private viewing today. (id:49269)
Engel & Volkers Toronto Central
119 Rutherford Road N
Brampton (Madoc), Ontario
Welcome to 119 Rutherford Road A Charming Detached Backsplit with Inground Pool in Prime Brampton! This beautifully maintained four-bedroom detached backsplit home is nestled in one of Bramptons most sought-after neighborhoods. Boasting a functional and spacious layout, the home features bright, generously sized bedrooms, a sun-filled eat-in kitchen with quartz countertops, and a cozy living room enhanced by modern pot lightsideal for both everyday living and entertaining guests. The legal one-bedroom basement apartment with a private separate entrance offers excellent potential for rental income or multi-generational living. Complete with pot lights, a large kitchen with a see-through window, a spacious living area, and its own laundry, this lower level unit is both functional and inviting. Step into your private backyard oasis showcasing aggregate concrete with glow in the dark rocks embedded into the concrete and a sparkling inground poolperfect for summer enjoyment, hosting family gatherings, or relaxing in style. An asphalt double driveway accommodates up to six vehicles, providing ample parking. Recent Upgrades Include: New laminate flooring (2021) All basement windows replaced (2023) (Rental) Water Tank (2023) Fresh paint throughout Pot lights in main floor, basement, as well as, exterior pot lights around the house Over 150K in renovations. (id:49269)
Century 21 People's Choice Realty Inc.
231 Hilltop Grandview Drive
Huntsville (Chaffey), Ontario
Wake up to the beauty of the Muskoka landscape right outside your windows. Pride of ownership is evident in every detail of this home. The premier floor plan condo/loft with vaulted ceilings throughout, features a full-size modern kitchen, 2 spacious bedrooms each with its own ensuite bathroom, walk-in closet, in suite laundry, fireplace, private balcony and storage locker. This unit offers a peaceful environment, stunning views of lush forests, partial view of Cookson Bay/Fairy Lake, setting the perfect backdrop for your lifestyle of Muskoka living. Step outside and you'll find yourself within a short walk to the private swim dock or minutes away from scenic walking trails, Algonquin or Arrowhead Provincial Parks, where you can immerse yourself in the natural splendour Muskoka is known for. Prepare meals in a beautiful modern kitchen. Conveniently located within minutes to Huntsville's charming downtown, hiking trails, golfing, boating, canoeing, cross country and downhill skiing, snowshoeing, sightseeing with easy access to the breathtaking provincial parks and natural attractions. The reasonable maintenance fees of $633.90 includes water and sewer. Currently Hilltop in Grandview is unique in that it permits short term rentals. This condo is a successful Airbnb generating income and helping to offset carrying costs. (id:49269)
Century 21 B.j. Roth Realty Ltd.
719 - 1047 Bonnie Lake Camp Road
Bracebridge (Macaulay), Ontario
Experience Muskoka cottage living in this 2 bedroom, 1 bathroom upgraded unit! Nestled in a well treed quiet area of the Resort, perfect for family and friends. Close proximity to amenities, including a short walk or golf cart ride to the beautiful beach. The Lake is spring fed with a hard sand bottom. Upgrade/large screen room for additional living space. Deck with BBQ/fire bowl and outdoor chairs for you and your guests. A multitude of scheduled activities and events for all ages free of charge. Kayaks, canoes, and paddle boards are available free for your use all season from May 1 to October 31. Resort fees include lawn maintenance, hydro, sewers and water. You can choose to become part of the Resort Rental Program for the times you are not using the cottage. Click on the multimedia button below, for a virtual tour of the unit. (id:49269)
Century 21 B.j. Roth Realty Ltd.
207 - 2121 Lakeshore Boulevard
Toronto (Mimico), Ontario
Lakefront 1+1 Condo For Lease! Live In The Sought-After Voyager I-Waterfront Building! This Renovated 1+1 Bedroom Condo Offers -700 Sq. Ft. Of Bright, Open-Concept Living. The Kitchen With Peninsula Flows Into The Living/Dining Area, Leading To A Full-Length Balcony Overlooking A Quiet Courtyard. The Versatile Den Is Perfect For A Home Office Or Second Bedroom. The Primary Bedroom Features A Walk-In Closet And Private Balcony Access. An Upgraded 4-Piece Bath Completes The Space. Enjoy Five-Star Amenities: Incredible Lake And City Views, Virtual Golf, Two Gyms, Pool, Jacuzzi, Finnish Sauna, Party/Media Rooms, And Ample Visitor Parking With EV Chargers. Rent Includes All Utilities And One Parking Spot. Steps From The Lake, Trails, Restaurants, Shops, And TTC, With Quick Highway Access And A 10-Minute Commute To Downtown. Don't Miss This One! Unit is currently painted in darker shade; the landlord will approve painting the unit if necessary (id:49269)
Psr
700 East Green Bay Rd
Mcgregor/shuniah, Ontario
Lake Superior Waterfront Cottage! Truly a slice of paradise, this super special 2 bedroom lakefront retreat features a brand new kitchen with elegant granite counters, new appliances including a gas range, luxurious 3pc bath with rain shower. You'll love the cozy gas fireplace as you look over the lake! Situated close to town, in East Green Bay Campers Association, you'll enjoy all 3 seasons in your waterfront dream cottage! Call for further details! (id:49269)
Royal LePage Lannon Realty
49 Turner Crescent
St. Catharines (Oakdale), Ontario
Excellent multipurpose property! Two properties being sold together - See also MLS Listing #X12145358 for 53 Turner Crescent, St. Catharines listed at $799,900.00. Zoned medium density residential allows for new residential development, home based business, or a larger city lot - these properties offer it all! This property is a large L-shaped lot with an older 2-storey brick bungalow and remaining land vacant. The home has 3 beds, 1.5 baths and has a rear in-law suite with 1 bed, 1 bath. The second property (53 Turner) offers a pleasant 2-storey home that has charm and comfort with 3 bedrooms, 3 bathrooms, a large 28x35 heated shop and lovely patio space for enjoying in the evenings. (id:49269)
RE/MAX Niagara Realty Ltd
53 Turner Crescent
St. Catharines (Oakdale), Ontario
Excellent multipurpose property! Two properties being sold together - See MLS Listing X12145362 for 49 Turner Crescent, St. Catharines listed at $949,900.00. Zoned medium density residential allows for new residential development, home based business, or a larger city lot - these properties offer it all! This property a pleasant 2-storey home that has charm and comfort with 3 bedrooms, 3 bathrooms, a large 28x35 heated shop and lovely patio space for enjoying in the evenings. The second property (49 Turner) is a large L-shaped property with an older 2-storey brick bungalow and remaining land vacant. (id:49269)
RE/MAX Niagara Realty Ltd
6018 Cabot Drive
Niagara Falls (Cherrywood), Ontario
Beautifully finished bungalow offering over 2,200 sq ft of total living space, perfectly located in a desirable Niagara Falls neighbourhood. This spacious 3+1 bedroom, 2-bathroom home features an open-concept eat in kitchen/living room, ideal for family living and entertaining. Enjoy the added bonus of a bright sunroom with an enclosed, screened-in hot tub, leading to a fully fenced and meticulously landscaped backyard. The oversized deck is perfect for relaxing or entertaining while taking in stunning sunset views. The expansive lower level features a full access wet bar complete with sleek countertops, ample cabinetry, full sized fridge and bar seating, perfect for hosting friends or relaxing after a long day. The rare pass-through garage with dual front and rear garage doors adds exceptional convenience perfect for hobbyists, storing recreational vehicles, or easy backyard access. This move-in ready home offers the perfect blend of indoor comfort and outdoor enjoyment. Don't miss your chance to own this unique and well-maintained property! (id:49269)
RE/MAX Niagara Realty Ltd
196 Sabel Street
Oakville (Br Bronte), Ontario
Situated on a quiet, family-friendly street just a short stroll from the lake, shops and restaurants of Bronte Village, this beautifully updated 2-storey home on a generous 68'x125' lot offering the perfect blend of comfort, style and location. Extensively renovated in 2014/2015, the home showcases a stunning shaker-style kitchen complete with high-end stainless-steel appliances, including a 6-burner Wolf gas oven/stove, Quartzite counters, soft-close cabinetry with lazy susan, pot lights and oversized picture windows with serene views of the backyard. The main floor features a classic centre hall layout with a generous separate dining room, a spacious living room with a cozy gas fireplace and walkout to the rear garden, a versatile family room or den off the kitchen and stylish 2-piece powder room. Upstairs, you'll find four well-proportioned bedrooms and a renovated main bathroom. The finished basement offers additional living space with a large recreation room featuring a gas fireplace, a gym/media room and functional laundry area with ample storage. Additional upgrades include newer custom doors, many updated windows, hardwood floors, upgraded trim, a newer furnace, A/C, roof (2015) and a welcoming covered front porch. This fabulous home sits on a beautifully landscaped, west-facing lot and must be seen! (id:49269)
Royal LePage Real Estate Services Ltd.
6100 Sidney Street
Niagara Falls (Cherrywood), Ontario
This well-maintained 3+1 bedroom, 3-bathroom multi-level home is conveniently located in a quiet neighborhood near shopping, schools, parks, highway access, the hospital, and just a short drive from Niagara Falls. The main level features a bright living room and a practical eat-in kitchen with sliding doors leading to a large, sturdy deck, great for outdoor meals or your morning coffee. Two main floor bedrooms with hardwood floors and a 4-piece bathroom offer a classic bungalow-style layout. Above the garage, you'll find a spacious primary bedroom with double closets and a private 3-piece bathroom. The fully finished basement includes a rec room, a fourth bedroom, and an additional 3-piece bathroom perfect for a home office or guest space. Recent updates include a newer roof, furnace, deck (stained in 2023), and weeping tile removal. Located on a quiet, no-exit street in Niagara Falls, this home offers peace and privacy with quick access to all local amenities. Long-term tenant willing to stay (id:49269)
RE/MAX Niagara Realty Ltd
B - 237 Scott Street
St. Catharines (Lakeport), Ontario
This charming 3-bedroom, 2-bathroom home is a haven of natural light, creating an inviting and airy atmosphere. A custom kitchen, updated bathroom, in suite laundry you'll surely be impressed. With a large deck and gorgeous lot this is the perfect family home in a location strategically located to all amenities. Basement unit is tenanted, main level enjoys exclusive use of the backyard. (id:49269)
Royal LePage NRC Realty
29 Mia Drive
Hamilton (Ryckmans), Ontario
This prestigious Hamilton neighbourhood offers a move-in-ready, family-friendly three-bedroom,three-bathroom executive townhome. The well-maintained unit features a spacious kitchen withstainless steel appliances, quartz countertops, and upgraded backsplash, along with hardwoodfloors. Conveniently located near shopping and the Lincoln Alexander Parkway, and with nomaintenance fees (Freehold) (id:49269)
Right At Home Realty
12 Elderberry Lane
Hamilton (Carlisle), Ontario
Are you still searching for the ideal community to call home? This exquisite residence situated in Carlisle is the perfect match for your lifestyle. Encircled by a tranquil enclave of executive homes, this spacious four-bedroom home on a half-acre lot boasts charming manicured gardens that will undoubtedly captivate your senses. Equipped with a triple car garage and ample parking, this property offers unparalleled convenience. Upon entering, you are greeted by an expansive foyer, a spacious living room, and a dining room featuring elegant wood floors. The gourmet kitchen provides ample storage, a large island, a coffee nook, and an eating area that overlooks the stamped concrete patio and lush gardens. Step down into the sunlit family room, which boasts custom-built-in cabinets and a gas fireplace. Additionally, this floor includes a walk-in storage room, a laundry/mudroom, and access to the garage. Rounding off this level is a main floor office, which could also be used as a main floor bedroom. The upper level culminates in a grand primary suite, featuring a renovated five-piece ensuite with heated floors, rain shower and a large walk-in dressing room. The three additional bedrooms are generously sized, and a four-piece bathroom completes this level. The lower level is finished with a spacious recreation room, bar, and ample storage. This home boasts over 5200sf of living space with over 4200sf finished. Conveniently situated within walking distance to a small shop for essential groceries or a warm snack, the LCBO and ATM, a flower shop, a community centre and parks.Do not miss out on this extraordinary home and property! (id:49269)
RE/MAX Escarpment Realty Inc.
RE/MAX Real Estate Centre Inc.
1690 Mountain Rd
Thunder Bay, Ontario
This very unique property offers a rare blend of natural beauty, thoughtful design, and modern comfort. Nestled in a serene setting surrounded by nature, this open concept home boasts uninterrupted mountain views and a stately tree-lined driveway that sets the tone for the tranquil lifestyle within. Inside, you’ll find soaring vaulted ceilings, hardwood floors, and an abundance of large windows that flood the space with natural light and bring the outdoors in. With 3 spacious bedrooms and 3 full baths, the home also features a bright sunroom, convenient main floor laundry, a cozy gas fireplace, and a second-level family room that provides extra living space. A bonus room above the heated, attached 2-car garage offers additional flexibility—perfect for a home office, gym, or guest space. Environmentally conscious buyers will appreciate the Ecoflow peat moss septic system. This is a truly special property that blends rustic charm with everyday convenience in an unforgettable natural setting. (id:49269)
Royal LePage Lannon Realty
150 Northern Ave
Thunder Bay, Ontario
NEW LISTING! Welcome to 150 Northern Ave, Thunder Bay! This Newly Renovated Gem Offers 916 Sqft Of Stylish, One-Level Living With 3 Bedrooms And 2 Sleek Bathrooms—All Set Right On The Scenic Neebing River! Enjoy Rare Waterfront Living At An Affordable Price, Perfect For First-Time Buyers Or Savvy Investors. The Bright, Open-Concept Layout Features Fresh White Cabinetry, Rustic Barn Doors, And A Modern Kitchen With A Bar-Style Island—Ideal For Entertaining. Step Out Onto Your Private Back Deck Or Covered BBQ Porch And Soak In The Serene Backyard Oasis With Water Views. Inside, Enjoy The Convenience Of Main-Floor Laundry And A Fully Updated Interior That’s Move-In Ready. The Home Also Includes 4-Car Parking, A Large Shed, And Great Curb Appeal. Located In A Quiet, Family-Friendly Neighborhood Just Minutes From Shops, Parks, And Lakehead University, This Is A Smart Buy In A Growing Market. Affordable. Renovated. Waterfront. What More Could You Want? Don’t Miss Your Chance—Book A Showing Today Or Visit www.KatePasinelli.com For More Details! (id:49269)
RE/MAX First Choice Realty Ltd.
57 Ironwood Road
Guelph (Kortright West), Ontario
Discover this beautifully renovated home nestled in the heart of Hanlon Creek, a prime locale synonymous with community and convenience. This inviting residence offers a seamless blend of comfort and style, meticulously upgraded to meet the needs of the modern homeowner.Step inside to experience the charm of the fresh, contemporary design that radiates throughout the three plus two-bedroom layout. The main level dazzles with wide engineered white oak flooring (2025), creating a warm and inviting ambiance that extends across the living spaces. The heart of the home, a newly remodeled kitchen (2025), showcases sleek quartz countertops paired with stainless steel appliances, setting the stage for culinary magic and effortless entertaining.Adjacent to the kitchen, the dining area offers a welcoming space for mealtime gatherings, while the spacious living room is accented by a striking vaulted ceiling, amplifying the feeling of openness and light. Glass sliding doors invite the outdoors in, opening to a serene backyard designed for privacy and relaxation. Here, a large deck provides the perfect backdrop for al fresco dining or simply enjoying lazy afternoons in the sun.The homes upper level retains the serene ambiance of the lower floors, with additional spaces ideal for rest and rejuvenation. Each bedroom serves as a private retreat, including the primary bedroom, with more than enough space for a King bed to escape the bustling world outside.A standout feature of this residence is the fully permitted finished basement, complete with two additional bedrooms and a bathroom. This flexible space is perfect for accommodating guests, a home office, or a recreational area, adding valuable versatility to the homes layout.Significant upgrades: roof shingles (2017), windows (2017), furnace (2013), front door (2025), kitchen cabinets (2025), kitchen appliances (2025) engineered hardwood (2025), basement carpet (2025), powder room (2025) (id:49269)
Chestnut Park Real Estate Limited
1012 Alexandra St
Thunder Bay, Ontario
New Listing with Immediate Possession available! Quiet and affordable 2 bedroom 2 bathroom 1.75 story Home. Some updates include kitchen cabinets, some windows furnace and shingles. a Must see is the amazing basement renovation which includes solid oak raised panel doors, flooring, a bar, lighting, and a full bathroom. Outdoors in the back is a garage renovated into your own entertaining night club or can be used as a summer bedroom or just storage. You need to see this place to understand the amount of work that has been done. Priced to sell and ready to move in! A Home inspection has been completed by a certified home inspector for your agent to view with you for ease of mind! Walking distance From Shopping, Hardware and Lumber Stores, Restaurants and Liquor Store. (id:49269)
RE/MAX First Choice Realty Ltd.
607 - 1950 Main Street W
Hamilton (Ainslie Wood), Ontario
Perfect opportunity for First-Time buyers, professionals or investors - Vacant and move-in ready. Now available and vacant for immediate possession, this beautifully maintained 2 bedroom 1 bathroom corner unit is the perfect fit for first-time home buyers, working professionals or savvy investors. Step into a freshly painted, modern space featuring an open concept layout that's flooded with natural light, The contemporary kitchen boasts sleek countertops, updated cabinet hardware and a clean, functional design that blends style with practicality. Enjoy two spacious bedrooms with generous closet space and peaceful views. The bright and airy living area extends to a covered balcony, perfect for morning coffee or relaxing after a long day. The open dining/living layout is designed for comfort and entertaining. Located close to McMaster Univesity, McMaster Hospital, transit and other amenities, this high-demand building is well maintained. (id:49269)
Royal LePage State Realty
217 - 10 Concord Place N
Grimsby (Grimsby Beach), Ontario
Lake View Condo for Rent Lease in Grismby. Stunning Views of the Lake and Escarpment. Spacious 1 Bedrooms, 1 Bathroom, Openconcept, modern design, approximately 665 Sqft, Quartz Countertops, stainless steel appliances, under mount double sink, modern laundry with frontload washer and dryer. Modern Laminate Flooring, California Shutters. Close to shopping plazas, schools, HWY 403, QEW, and Redhill Pkwy. A creditcheck and Job Letter required. No Smoking Building. (id:49269)
Gam Realty Inc
7128 Silver Creek Circle
London South (South V), Ontario
Striking modern residence on a premium lot backing onto protected green space and a picturesque streamoffering rare privacy and natural serenity within the city. A bold exterior of smooth stucco, sleek stonework, and black accents makes a powerful first impression. Inside, 3800+ sq. ft on the main & 2nd floor with 600 sq. ft of open space, 10 ft ceilings on main, soaring great room ceiling, oversized windows, and a floating staircase anchor the open-concept design with effortless drama. The great room is all light and luxe, featuring a linear gas fireplace, designer lighting, and custom built-ins. The designer kitchen wows with sleek cabinetry, upscale Forno appliances including an 8-burner range, full fridge & freezer, wine fridge, and a waterfall island. Bonus walk-in pantry/prep kitchen with dishwasher & built-ins keep the main space flawless. Built-ins extend into the home office, while a serene guest suite/2nd office with ensuite, spa-inspired powder room, and a stylish mud/laundry room round out the main level. Upstairs, a dramatic catwalk and open sightlines draw you to the oversized primary suite with sitting area, and a fully-outfitted dressing room. The ensuite is pure spa: freestanding tub, oversized glass shower, floating vanities, and a dedicated makeup vanity. Large secondary bedrooms with walk-in closets, large windows, and access to two luxe ensuites, including a Jack & Jill ensuite with marble-look tile and matte black fixtures. The walk-out lower level is an entertainers dream with oversized sliders, a sleek fireplace, floating shelves, and full wet bar with seating, wine storage, and dishwasher. A glass-enclosed flex space is perfect for the gym, and a fully wired theatre room offers the ultimate movie night. A designer bath and bonus room complete the space. Full-width glass-railed decks overlook the meandering stream open above, covered below offering over 950 sq ft of outdoor living. Close to trails, ponds, shopping, and #401 access (id:49269)
Sutton Group - Select Realty
53672 Heritage Line E
Bayham (Richmond), Ontario
Charming Country Home. Discover peaceful living in this beautiful country home featuring 3+2 bedrooms an office, 2+1 bathrooms. Thoughtfully designed with main floor laundry and additional laundry in the basement for added convenience. The 3/4 finished basement offers extra living space, perfect for a rec room, home gym, or guest area. Enjoy relaxing evenings on the covered back deck, overlooking a nice-sized backyard ideal for entertaining or soaking in the stunning sunset views. Plus, there's ample parking for family, guests, or recreational vehicles. A warm, welcoming space that truly feels like home. (id:49269)
RE/MAX Centre City Realty Inc.
34 Bridlington Road
London South (South Y), Ontario
Set in a family-friendly neighbourhood and backing onto peaceful green space, this spacious five-level back split offers room to grow and features you'll love. A custom addition above the garage creates a private retreat with a full ensuite bathroom, a gas fireplace, and access to its own balcony, perfect for morning coffee or evening unwinding. Upstairs, you'll find three generously sized bedrooms, a full bathroom, and a versatile den that works well as a home office, study nook, or play space. On the main floor, the bright kitchen flows into the living area with direct access to the garage for added convenience. The lower level offers a large family room with a cozy gas fireplace, a classic wet bar, and a convenient three-piece bathroom, creating the perfect space for entertaining or relaxing with family. The lowest level includes laundry, extra storage, and a flexible bonus room that could be used for hobbies, a home gym, or seasonal storage. Step outside to enjoy a fully fenced yard with a deck and gazebo, all overlooking the green space behind the home with no rear neighbours. A charming front deck also adds extra outdoor living space and curb appeal. (id:49269)
Streetcity Realty Inc.
42 - 515 Skyline Avenue
London North (North B), Ontario
Beautifully Updated 4+2 Bed Home with carpet free floors, modern kitchen and finished basement (Aug 2023) Welcome to 515 Skyline Avenue #42, a beautifully updated home in the highly sought-after Uplands neighborhood, just a short walk from the top-rated Jack Chambers Public School. Built in 2012 but looking and feeling like new, this move-in-ready gem offers 3.5 bathrooms, and a fully finished basement with a second kitchen, making it perfect for an in-law suite, guests, or even an income-generating opportunity. You'll find a bright main floor office, an elegant formal dining room, and a stunning eat-in kitchen with sleek cabinetry, a spacious pantry, and stainless steel appliances. Convenient main floor laundry adds to the thoughtful design.Upstairs, the primary retreat offers a luxurious 5-piece ensuite with a jetted tub and two generous closets. Three additional bedrooms and a beautifully appointed 5-piece main bath complete the second floor, providing plenty of space for everyone.The basement with a separate entrance, its own laundry, and a second kitchen offers incredible versatility ideal for hosting guests, accommodating extended family, or creating a private rental suite.All this, just minutes from Western University, University Hospital, Masonville shopping, parks, golf courses, and more while providing that privacy and exclusivity. The buyer has an option to purchase all furniture and chattels, making this an effortless, turnkey move into your dream home or a cash-flow-ready investment. And as a Bonus, no rental appliances!! (id:49269)
Century 21 First Canadian Corp
B - 1775 Oxford Street E
London East (East H), Ontario
Newly Renovated, Across the road from Fanshawe college, This Spacious two bedroom basement feels like condo with Immaculate finishes as Luxury wood plank flooring throughout, Brand new stainless steel appliances, Open concept floor plan with lots of Windows, In suite Laundry. Across from college and on Bus route. Easy access to the highway, airport and golf course near by. This Non-Smoking Unit. Tenant pays 40% of Gas, hydro and water. Tenant pay its own internet or other utilities. Must have liability insurance. Licensed Unit, available July 1st. (id:49269)
Century 21 First Canadian Corp
281 Baxter Street
London East (East Q), Ontario
Welcome to this dream family home offering 4 + 1 spacious bedrooms, 3.5 baths, perfect for growing families. The bright and open main floor features a vaulted ceiling in the living room, large windows that fill the space with natural light, and a white kitchen with granite countertops, peninsula and direct access to the backyard. The generous dining area is ideal for entertaining or keeping an eye on the kids while they play. Enjoy the convenience of main floor laundry and a beautifully designed primary bedroom with vaulted ceilings, his and her closets, and a private ensuite. Three additional bedrooms and a full bath complete the upper level. The finished basement offers even more living space with a rec room, full bathroom, and bedroom. Step outside to a fully fenced yard with a deck, shed, and above-ground pool ready for summer fun! Conveniently located with quick access from Highway 401, shopping, schools, and all amenities. (id:49269)
Streetcity Realty Inc.
20 - 231 Callaway Road
London North (North R), Ontario
Impeccably designed townhouse showcases top-of-the line features and finishes, exuding luxury at every turn. This spacious home is one of an exclusive collection of 12 urban townhouses nestled in a quaint community backing onto North London's Village Walk Commons Park and just a short stroll to Uptown shopping centre in Upper Richmond Village. An entertainers dream kitchen featuring, two-tone custom cabinetry, quartz countertops, oversized island, sleek stainless steel appliances. An impressive custom walk-in pantry is designed with the same finishes as the kitchen making it a seamless extension of the space, offering an abundance of storage and additional countertop space. Spacious dining area, perfect for large gatherings. The living room features a stunning fireplace, custom built-in floating shelving. Prepare to be surprised by this unexpected gem - a generously sized terrace on the upper level boasting serene green space park views. With 4 levels, this townhome is the epitome of flexibility - 3 bedrooms + Den/office, 4 bathrooms and a basement. If home office space options are what you need, this well-thought-out layout provides multiple options, ensuring everyone can comfortably work from home on different levels. A total of 4 bathrooms - all with high quality finishes, custom cabinets, quartz countertops, tub with tile surround, ensuite bathroom in the primary bedroom features a custom tiled shower with frameless glass & double sinks. The unfinished basement offers endless possibilities, whether you envision a home gym, recreation room, or an additional bedroom, its ready for your personal touch. Stylish exterior and inviting curb appeal, double wide paver stone driveway, double car garage with contemporary doors, smart garage door opener - wifi capable through phone app, rough-in for future electric car charger. Exceptional design, exceptional finishes, exceptional location - this stunning townhome with park views in is right here waiting for you. (id:49269)
The Agency Real Estate
1858 Bloom Crescent
London North (North C), Ontario
Welcome to 1858 Bloom Cres! This 3-bedroom, 3.5 bathroom charming home offers an excellent opportunity for first-time buyers and families, ideally situated on a sought-after street in London's desirable North End. Enjoy access to top-rated schools, including Stoney Creek Elementary and Mother Teresa High School, along with a wide range of nearby amenities. This well-maintained property's roof was updated in 2019 and sits on a lovely lot, fully fenced and perfect for family living. This extra-deep lot (24.48 ft x 159.80 ft) provides ample space for outdoor play, entertaining, and future possibilities. The open-concept main was freshly painted (2025) and features updated flooring (2019). The spacious kitchen overlooks the living and dining areas and includes a convenient breakfast bar, sleek tiled backsplash, ample cabinetry, and stainless steel appliances. Upstairs, you'll find three generously sized bedrooms and two full bathrooms, including a large primary suite with its own ensuite and walk-in closet. The inviting lower level is finished with warm pot lighting, offering a family room, office space, a full bathroom, plus a dedicated laundry and storage area. (id:49269)
Streetcity Realty Inc.
14678 Ten Mile Road
Middlesex Centre, Ontario
Spectacular luxury home is a must see in person! Sought after location on Ten Mile Road just north of London and on a large country size lot! Major renovation completed to this fabulous home. Outstanding open floor plan great for large social gatherings or your holiday feasts. Well designed gourmet kitchen with pantry and generous counter space. Sunken 4 season sunroom with breath taking panoramic views and surrounded by farm land. Many rooms have been professionally finished with huge quality fixtures, in floor heating in garage and lots of closet space. (id:49269)
RE/MAX Advantage Sanderson Realty Brokerage
7 Jacob Gingrich Drive
Kitchener, Ontario
Welcome to 7 Jacob Gingrich Drive, a stunning Executive Modern Two-Storey Home located in the prestigious Deer Ridge Estates with quick access to 401 HWY, offering over 4,700 sqft of beautiful, finished living space. This custom-built home has been renovated and boasts 5 spacious bedrooms, 4 bathrooms, a 3-car garage, and a private salt water inground pool with gas heater, providing the ideal blend of luxury and comfort. The open-concept kitchen and living area, featuring coffered 9-foot ceilings, offer a bright and welcoming atmosphere, with large windows that frame views of the lush backyard oasis. The beautiful hardwood white oak floors throughout the home add a touch of elegance to each room. The gourmet quartz counter eat in kitchen, complete with a Fisher & Paykel fridge, Wolf stove and Double Ovens, Miele dishwasher, Instant Hot Water, Bar Sink, Reverse Osmosis, and a modern centre island, is designed for both functionality and style. Two fridge drawers and a drawer microwave provide additional convenience. Custom Chervin cabinets in the kitchen, mudroom, and bathroom offer a timeless, high-end finish, Each of the spacious bedrooms includes large closets, and the primary bedroom is a true retreat. It features a large walk-in closet and a luxurious 5-piece ensuite bathroom for your comfort and convenience. This home is not short on charm and warmth, with three gas fireplaces, one in the basement Rec room, one in the basement in law's bedroom and one on the main floor living room creating cozy spaces throughout. Additional highlights include a main-floor office, 2nd floor laundry and a finished basement with engineered waterproof vinyl floors, and a beautifully landscaped backyard with a sprinkler system, perfect for outdoor entertaining with a salt water inground pool, hot tub, firepit and patio. This exceptional home offers both sophisticated finishes and the perfect space for family living. Come experience the luxury and comfort of 7 Jacob Gingrich Drive. (id:49269)
Century 21 Millennium Inc.
2308 - 330 Ridout Street N
London East (East K), Ontario
Experience elevated living in this stunning 23rd-floor corner condo suite, where custom upgrades and a beautifully curated colour palette take this condo to the next level. The kitchen is a showcase of design and function, upgraded penthouse-quality cabinetry, an extended island with pendant lighting, granite countertops, sleek stainless steel appliances including a bar fridge, and custom cabinetry that flows seamlessly into the dining area. The dining space is enhanced by a custom-designed wine / coffee bar with glass-front uppers. Step onto the expansive 184 sq ft balcony and take in the skyline views and breathtaking sunrises and sunsets - ideal for relaxing or entertaining. The living area features a show stopping floor-to-ceiling tiled fireplace that perfectly complements the condos design. Natural light pours in through expansive windows throughout the condo, creating a bright airy feel. Upgraded flat-finish ceilings with no bulkheads enhance the open feel of the space. Built-in ceiling speakers are easily controlled through your smartphone. The spacious primary suite features a walk-in closet upgraded with sliding doors and custom built- ins, ensuite bathroom with penthouse-quality cabinetry, granite counter top, whirlpool tub / shower with upgraded tile. The second bedroom is set at the opposite end of the condo for privacy, beside the 2nd bathroom featuring equally high-end finishes as the primary ensuite. The den provides great work from home space with upgraded sliding doors. Enjoy convenience with in-suite laundry, storage locker and 2 side by side parking spots. Your monthly expenses are simplified as heating, cooling, and water are included. Premium amenities - fitness centre, theatre room, billiards, lounge & bar, dining, library, guest suites and outdoor terrace. Walk to concerts at Canada Life Place, Knights games, local cafés, Covent Garden Market and more. Showcasing top-tier finishes throughout, an absolute must-see! (id:49269)
The Agency Real Estate
402 - 135 Baseline Road W
London South (South D), Ontario
Come check out this cozy 2-bed/1-bath mid-floor unit in one of London neatest condo apartments! Enjoy stunning views and breathtaking sunsets from your living room window. The well kept wooden and ceramic floor tiles makes it an ideal unit for a young professional couple. With in-suite laundry and included appliances, this unit is partly furnished and ready to move-in. Enjoy building amenities like a sauna, party room, and exercise facility for leisure and socializing. Located in a prime area near shopping, public transit, and easy highway access, this condo is convenient and affordable. (id:49269)
Century 21 First Canadian Corp
493 7th Avenue
Port Mcnicoll, Ontario
Welcome to this well-maintained 3-bedroom bungalow offering over 1,000 sq. ft. of bright, functional living space, plus a finished lower level. Located in a quiet, mature neighbourhood just minutes from Georgian Bay, this home blends comfort and convenience with modern updates throughout. The main floor features a spacious living room with a large picture window and durable laminate flooring, flowing into a generous eat-in kitchen with new appliances, new countertops & backsplash, an island and walk out to the deck—perfect for family meals or entertaining guests. Enjoy newer upgrades including a brand-new front door and patio sliders, and a partially replaced roof (2025 back half). Downstairs, you'll find a large family room with a cozy gas fireplace and big bright windows, a 3-piece bathroom with ample storage, an office area, and an additional bedroom—ideal for guests or extended family. Step outside to enjoy your private backyard retreat, complete with a two-tiered deck (lower level new in 2024), mature trees, a big shed, and plenty of room for outdoor activities. Additional features include: Central air conditioning, New Gas fireplace, carpet-free main level, Quiet corner lot location in a family-friendly neighbourhood. Whether you're looking for your first home, a downsizing opportunity, or a great family property near the water, this one checks all the boxes! (id:49269)
RE/MAX Crosstown Realty Inc. Brokerage
8 Harvey Street
Hamilton (Gibson), Ontario
Welcome to Hamilton, a vibrant and culturally diverse city! This fully renovated modern home, complete with an in-law suite, has been a model project by a renowned European builder for the past decade. All renovations were completed under city permits and inspections. Situated in the heart of the city, just 100 meters from Tim Hortons, City Park, the recreation center, stores, and bus stops, this 1,750 sq. ft. open-concept two-story home offers exceptional convenience. The main floor features a brand-new open kitchen, a bright dining room, a spacious family room, and a 3-piece washroom. The family room can also serve as an office or additional bedroom. Upstairs, you'll find three spacious, sunlit bedrooms and a luxurious 3-piece bathroom. The master bedroom includes an ensuite, a closet, and a balcony with breathtaking city and escarpment views. The full-sized basement (approximately 750 sq. ft.) boasts high ceilings, large windows, and two walk-out doors, giving it a ground-floor feel. Its perfect for a large family or as a rental unit, providing income potential without compromising privacy. Outside, the landscaped yard features a new metal fence, a mature tree offering plenty of shade, and parking with street access, suitable for personal use or additional income. Beyond the backyard are Tim Hortons and local shops for your convenience. To facilitate your purchase, the owner is open to a Vendor Take-Back Mortgage. Don't miss this rare investment opportunity . act quickly! (id:49269)
Right At Home Realty
3413 Flat Rapids Lane
Severn, Ontario
Breathtaking Severn River Views - Private 4-Season Waterfront Retreat. Enjoy stunning, year-round views of the Severn River from this private 4-season home, offering over 2,500 sq ft of thoughtfully designed living space on 5 lush, wooded acres. With 4 spacious bedrooms—including a serene primary suite with a 3-piece ensuite and walk-in closet—this home offers comfort, privacy, and flexibility for both everyday living and entertaining. The heart of the home is the striking living room, featuring vaulted ceilings, gleaming hardwood floors, a dramatic floor-to-ceiling fireplace, and a wall of windows framing panoramic river views. The chef’s kitchen is a dream, complete with custom cabinetry, granite countertops, a center island with seating, and updated appliances (2022). Step out onto the expansive multi-level deck, ideal for outdoor dining, relaxing, or descending to your private boat dock on the Trent-Severn Waterway. The finished lower level includes a generous recreation room with walk-out access to a screened porch overlooking the water—perfect for three-season enjoyment. You'll also find a large home office and a 2-piece bath on this level, ideal for remote work or hosting guests. Surrounded by mature trees yet thoughtfully cleared to preserve the water views, this peaceful property offers unmatched privacy, natural beauty, and year-round access to the best of waterfront living. (id:49269)
Exp Realty Brokerage
21 Mary Jane Road
Tiny Twp, Ontario
Welcome to your dream retreat in the heart of Tiny Township! This beautifully maintained 4-bedroom ranch bungalow offers the perfect blend of classic charm and modern comfort, making it an ideal home for families, retirees, or anyone looking to enjoy a relaxed lifestyle close to nature. Step inside to a bright, open-concept living and dining space designed for both everyday living and entertaining. The kitchen is as functional as it is stylish, featuring granite countertops, rich cabinetry, and gleaming hardwood and ceramic floors that run throughout the main level. The layout is spacious and thoughtfully designed, offering comfort and ease in every corner. The private primary suite offers a tranquil escape with a full ensuite bathroom, while three additional bedrooms provide flexibility for guests, a home office, or growing families. The fully finished basement adds incredible value, featuring a cozy fireplace, bar area, and abundant storage space including a large cold cellar, perfect for wine lovers or preserving garden harvests. Step outside to your personal backyard oasis. Lounge by the inground pool, relax under the pergola, or entertain on the large deck surrounded by mature trees that provide beauty and privacy. Its the ultimate space for summer gatherings, peaceful mornings, or evenings under the stars. This home also includes a double garage and is located just minutes from the sandy beaches and clear waters of Georgian Bay. Whether you're into boating, beachcombing, snowmobiling, or simply soaking in the natural beauty, the area has something for everyone. Why Tiny/Wyevale? Known for its small-town charm and year-round outdoor recreation, Tiny Township is a hidden gem in Ontario's sought-after cottage country. With proximity to Midland, Wasaga Beach, and the GTA, plus local shops, trails, and a strong sense of community this is a place where life slows down and quality of living takes center stage. (id:49269)
Engel & Volkers Barrie Brokerage
223 Guthrie Drive
Kingston (Rideau), Ontario
Nestled in Kingston's Rideau community, 223 Guthrie Drive presents an exceptional opportunity for homeowners or investors with its thoughtfully designed two unit layout. The upper unit, fully renovated in 2021, offers three spacious bedrooms, updated flooring, a sleek modern kitchen complete with a dishwasher, and in-unit laundry. The bright, open-concept layout is complemented by a private deck added in 2022 and a new concrete patio in 2023, enhancing outdoor living. The lower-level unit features a separate entrance, one bedroom, a full kitchen, its own laundry, and walk-out access perfect for generating rental income or hosting extended family. Additional highlights include 2-car parking, a large powered shed ideal for storage or hobby use, and a roof replaced within the last 10 years. Located just minutes from Hwy. 401, downtown Kingston, and CFB Kingston, this versatile property combines comfort, modern upgrades, and convenience in one smart investment. Don't miss out on this incredible opportunity! (id:49269)
Exp Realty
19 Grand Forest Drive
Barrie, Ontario
Step inside this stunning family home offering just over 3800 square feet of finished space, where a great layout and tasteful finishes have created the ultimate oasis. Located just minutes from Wilkins Beach, nature trails and the brand new Painswick Park, this property is a perfect blend of luxury, comfort, and entertainment. You'll be greeted by a chef-inspired kitchen, beautifully designed for those who love to cook and entertain. The open-concept kitchen, dining, and family room offer a seamless flow, with views of your private, in-ground saltwater pool. Every corner of this meticulously maintained space has been designed for both functionality and style. Upstairs, escape to your own private retreat, complete with custom-built wardrobes and a spa-inspired ensuite bathroom. With ample space for a workspace/office and relaxation, this suite offers an idyllic escape from the hustle and bustle. Additionally, there are three spacious bedrooms, a second full bathroom, and a conveniently located laundry room. Head downstairs to a recreation lover's dream! This space features a fireplace, wet bar with beverage fridges and a dishwasher, a dedicated games area and another full bathroom complete with a steam shower. Perfect for entertaining friends and family or enjoying a cozy movie night at home Step outside into your personal paradise. The saltwater pool is surrounded by a stamped concrete patio and plenty of space for seating and outdoor dining. In-ground sprinklers make lawn care a breeze, ensuring your yard stays pristine with minimal effort. Enjoy outdoor gatherings, pool parties, or simply relax and unwind in your beautiful backyard. The driveway and walkways are also finished in stamped concrete. Don't miss out on this one-of-a-kind home! With easy access to trails, parks, the beach, the South Barrie GO Station, Highway 400 and endless family fun, this property truly offers the perfect blend of vacation and everyday living. (id:49269)
Engel & Volkers Barrie Brokerage
823 Kananaskis Drive
Kingston (City Northwest), Ontario
Welcome to 125 Westbrook Meadows A Charming Bungalow in a Sought-After Community. Discover this beautifully maintained stone-front bungalow nestled in the serene and friendly neighborhood of Westbrook Meadows. Perfect for downsizers or retirees, this home offers comfort, functionality, and tasteful finishes throughout. Step inside to find a thoughtfully designed main floor featuring two spacious bedrooms, including a primary suite with a luxurious 4-piece ensuite and a generous walk-in closet. A versatile front room ideal as a guest bedroom or home office is located just off the foyer, with a second full bathroom conveniently nearby. The open concept living and dining areas are warm and inviting, anchored by a cozy gas fireplace and enhanced by elegant architectural details such as decorative columns. The well-appointed kitchen offers ample cabinetry, a walk-in pantry, and an extended counter with seating perfect for casual dining or chatting while entertaining. Hardwood flooring flows throughout the principal rooms, with durable ceramic tile in all wet areas. Additional main-level highlights include a welcoming foyer, inside access to the double-car garage, a full 4-piece main bathroom, and laundry area for added convenience. From the dining area, step out onto a west-facing deck to enjoy tranquil sunset views and a beautifully landscaped backyard ideal for relaxing or light gardening. The lower level offers a full-height unfinished basement with a bathroom rough-in, providing the perfect opportunity to customize the space to suit your lifestyle needs be it additional living space, a home gym, or hobby area. Whether you're looking to simplify your lifestyle or settle into a peaceful community, this turnkey bungalow offers comfort, style, and endless potential. (id:49269)
RE/MAX Finest Realty Inc.
94 Windermere Boulevard
Loyalist (Bath), Ontario
Proudly custom-built by MacAdam Homes and featured as the 2012 Kinsmen Dream Home, this exceptional stone and vinyl-sided two-storey residence offers the perfect blend of thoughtful design, superior craftsmanship, and modern convenience. Boasting a spacious 3+1 bedroom, 3.5 bathroom layout, this home is ideal for families, entertainers, and anyone seeking a peaceful lifestyle in beautiful Edgewater Estates. Located just minutes from Loyalist Cove Marina and the charming village of Bath, and a quick 15-drive to the west-end of Kingston, the setting is as perfect as the home itself. Step inside to soaring vaulted ceilings and an inviting floor plan. The heart of the home, a stunning open-concept kitchen, features a centre island, ample cabinetry, and generous breakfast bar, making it a true chef's dream. Entertain in style with a formal separate dining room designed for memorable gatherings, or spill out through the extra-large patio doors to the expansive deck, hot tub, and enjoy the fully fenced backyard space. On the second level, you will discover a serene primary suite complete with a spa-inspired ensuite with soaker tub and walk-in closet, alongside two additional well-appointed bedrooms and a full main bath. The fully finished lower level offers versatility with a large recreation room, an additional bedroom, a 3 piece bathroom, and plenty of storage - perfect for guests, teens, or even a potential home office space. Beautifully maintained and offering both peaceful relaxation and vibrant family living, this former dream home could soon be yours. Discover the lifestyle you've been dreaming of! (id:49269)
Royal LePage Proalliance Realty
1037 Caven Street
Mississauga (Lakeview), Ontario
Welcome to sophisticated living at 1037 Caven St, in the vibrant ever-evolving Lakeview neighbourhood. This thoughtfully crafted custom-built semi-detached offers an exceptional blend of modern design and functional versatility, perfect for the most discerning buyer seeking lifestyle and location in one. Step inside to be greeted by a light-filled open-concept main floor, designed to impress with its seamless flow, elegant hardwood floors, and an expansive kitchen outfitted with premium built-in appliances, waterfall quartz counters, and a commanding centre island that anchors the space for everyday living and entertaining alike. The dining and living areas extend naturally, warmed by a statement fireplace and framed by oversized windows that lead out to a private deck. Retreat upstairs to the serene primary suite, elevated with a spa-inspired ensuite and a meticulously designed walk-in closet, while the additional bedrooms are equally generous and bright, offering space for family or guests. The finished lower level brings endless possibilities, complete with a separate entrance, sleek second kitchen, spacious recreation area, and additional bedroom, ideal for multi-generational living or supplementary income. Set in the heart of Lakeview, short commute to the upcoming Lakeview Village waterfront redevelopment, top-rated schools, vibrant parks, nature trails, and downtown Toronto via the QEW. Experience the perfect fusion of luxury, convenience, and investment in one. No detail overlooked! (id:49269)
Sam Mcdadi Real Estate Inc.
510 - 50 Thomas Riley Road
Toronto (Islington-City Centre West), Ontario
Spacious Two bedrooms plus Den Condo in Modern 4-Year-Old Building Steps to Kipling Station! Offering nearly 1,000 sqft of open-concept living space featuring 9-foot ceilings and sleek laminate flooring throughout! Spacious living and dining areas with walk-out to a private open balcony. Modern kitchen with upgraded cabinetry, quartz countertops, stainless steel appliances& a breakfast bar. Primary bedroom with a 3-piece ensuite bath and a walk-in closet. Large Second bedroom located next to its own 4-piece bathroom. Large den offers flexible space, perfect for a home office or guest bedroom. Building amenities include a state-of-the-art gym, party room, theatre room, bike storage, and 24-hour concierge service. Commuting is a breeze with an easy walk to Kipling Station and quick access to Hwy 427 and the Gardiner Expressway. 1Underground parking spot & 1 Locker. (id:49269)
Royal LePage Signature Realty
82 Grace St
Sault Ste. Marie, Ontario
Clean and updated 4-plex offering 1 bedroom units. Two vacant units offer buyer to set preferred rents. Tenants pay PUC and heat. Separate meters for all 4 units. Hot water tanks in all 4 units are owned, not rentals. Low taxes. (id:49269)
Exit Realty True North

