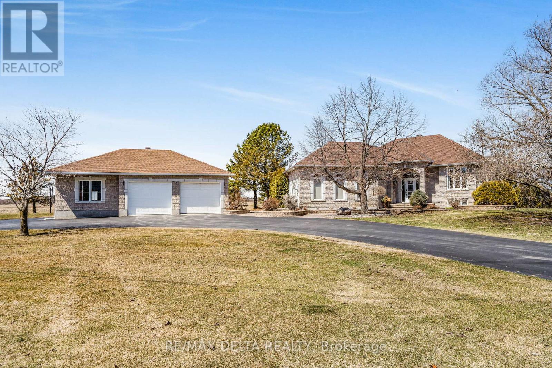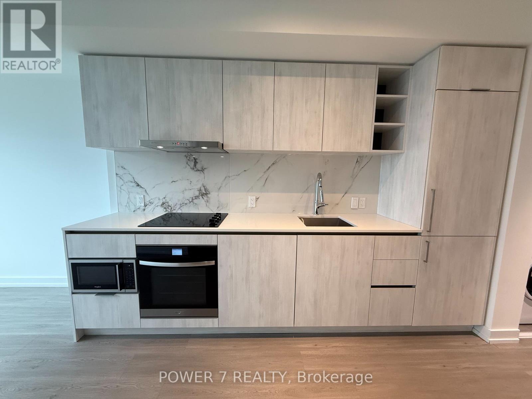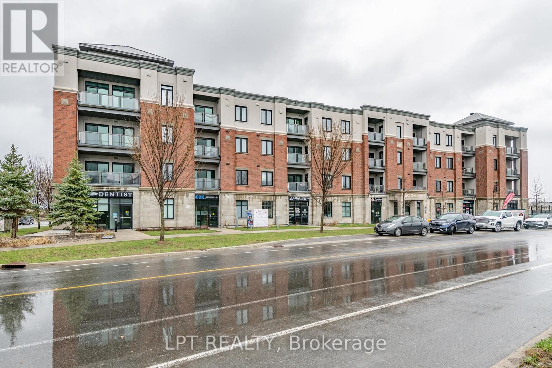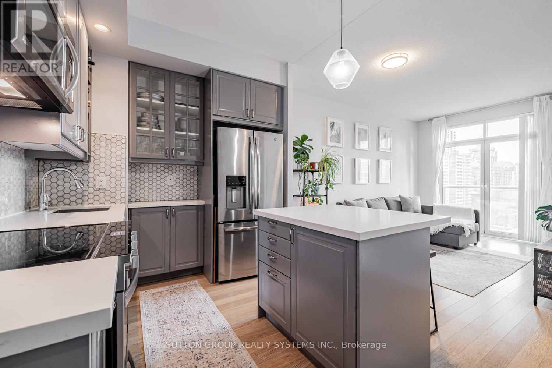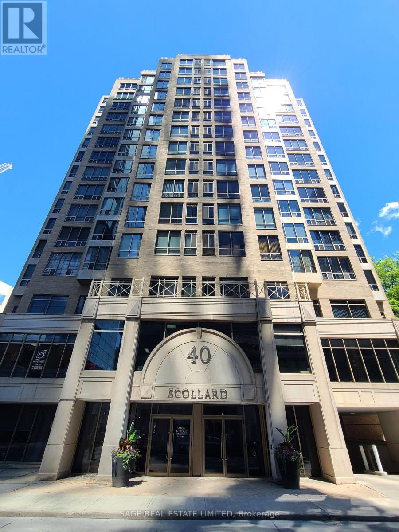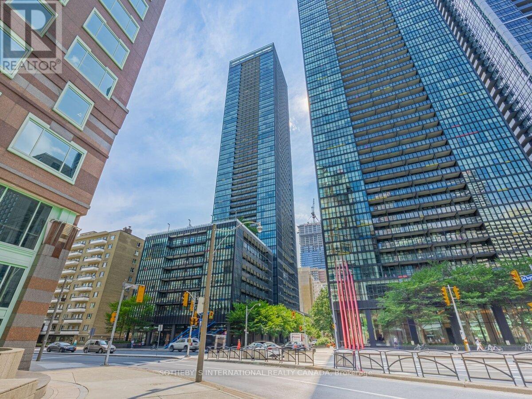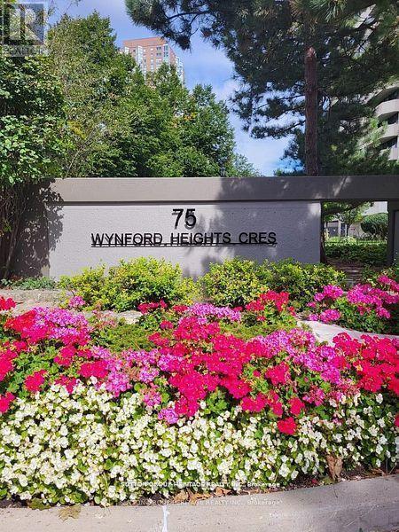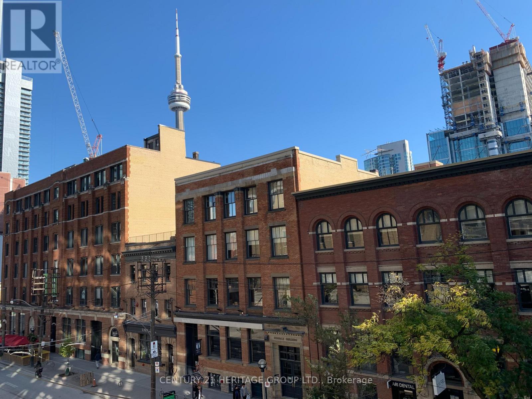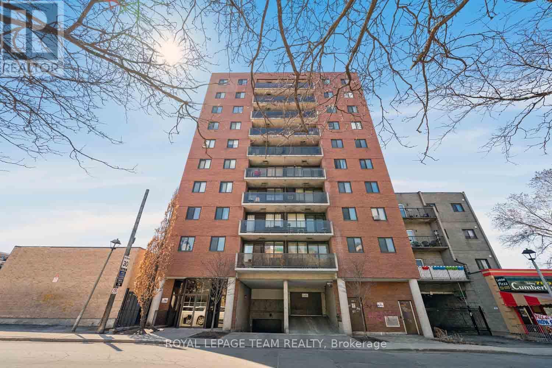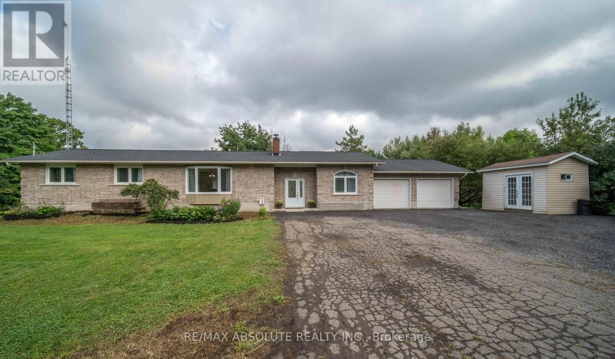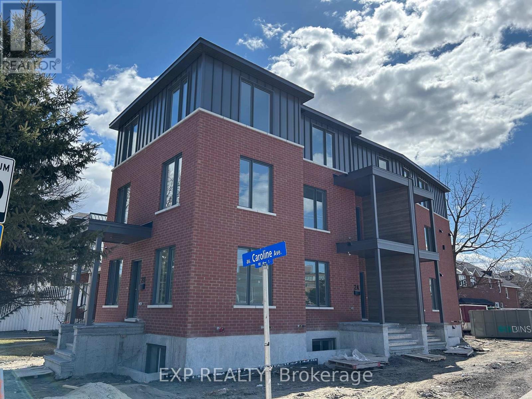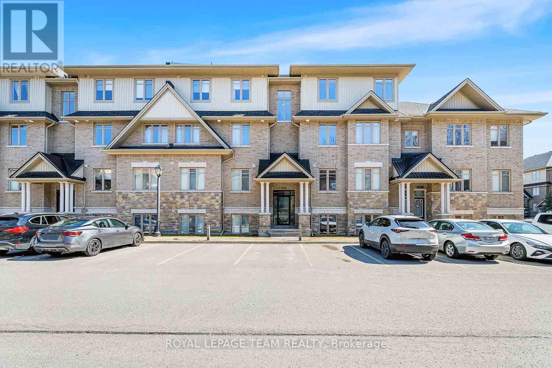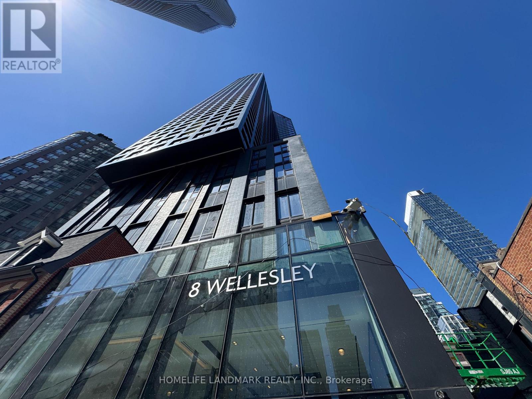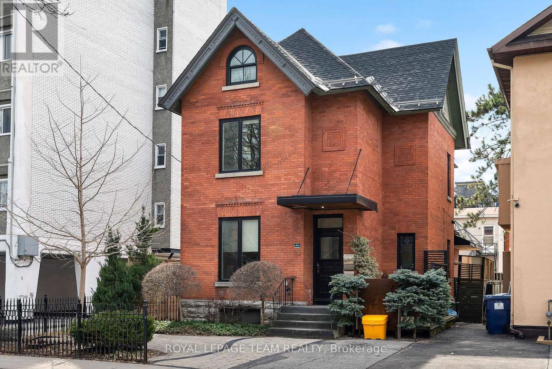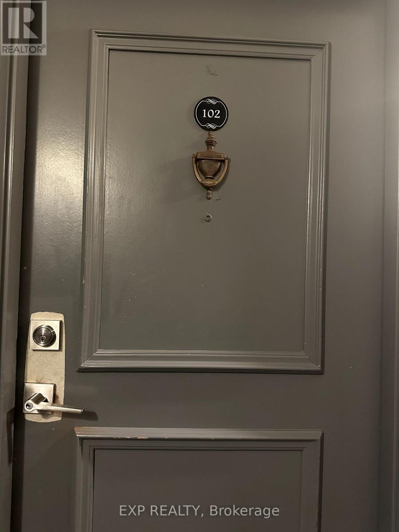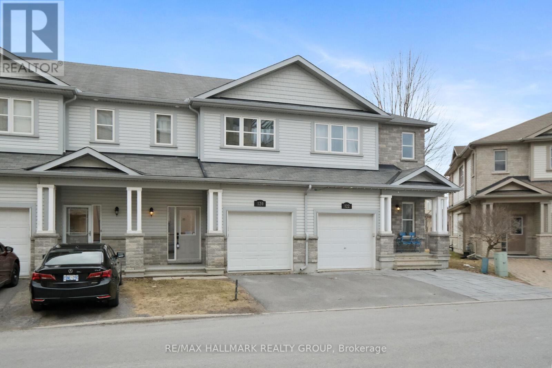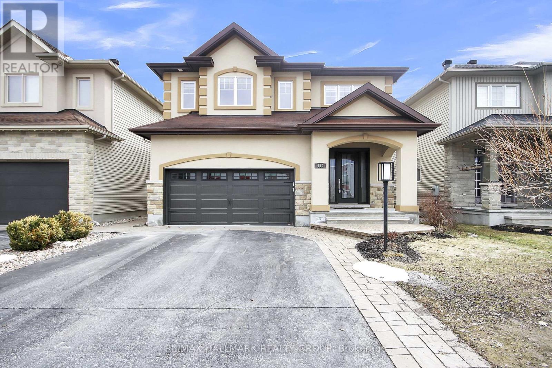782 Spadina Road
Toronto (Forest Hill South), Ontario
Attention builders!!! Highly Sought after property in Prime Forest Hill. Beautiful lot with potential for Reno or Rebuild.This location is great for families, LRT, and close to restaurants, shops, Forest Hill Public School, Forest Hill Collegiate, BSS, UCC, Havergal. Architectural drawings available for reference from renowned Architect Lorne Rose for 2 semi-detached potential properties can be used for reference purposes and must be updated. Not to miss this incredible opportunity to build 2 semi-detached homes or your dream home on a 53 x 108 lot on a beautiful street in Prime Forest Hill. Other purposes must be verified by the City. Property as is condition. (id:49269)
Right At Home Realty
97 Oriole Parkway
Toronto (Yonge-St. Clair), Ontario
Nestled in the vibrant Yonge-St. Clair neighbourhood, 97 Oriole Parkway offers a charming detached 2 storey residence that combines comfort, convenience, and character. Equipped with 3 separate spacious units, this corner lot is sure to impress. This unique property also has a private 4 car driveway. Situated just steps from Oriole Park, residents can enjoy walking trails and green spaces. The property is within walking distance to Davisville Subway Station, offering easy access to public transit. Local amenities such as cafes, restaurants, gyms, and shopping centers are nearby, providing a convenient urban lifestyle.Don't miss this one! (id:49269)
RE/MAX Hallmark Realty Ltd.
1819 Baseline Road
Clarence-Rockland, Ontario
Welcome to this stunning bungalow, nestled on a sprawling 3.6-acre lot in Clarence-Rockland. This property offers a perfect blend of peaceful country living and modern amenities, featuring lush greenery, mature trees, and a tranquil pond. Whether you're relaxing in the serene surroundings or enjoying the expansive outdoor space, this home is an oasis of comfort and convenience.The home boasts an oversized, double detached garage (8.1m x 11.9m), ideal for storing vehicles, tools, or equipment. You'll also appreciate the beautifully landscaped grounds, perfect for outdoor enthusiasts and those who love to entertain.As you step inside, you'll be greeted by a spacious foyer that flows seamlessly into the main living areas. The large living room is perfect for gatherings, while the newly renovated kitchen is a chefs dream, featuring modern finishes and plenty of storage. Adjacent to the kitchen, the bright dining room provides an inviting space for family meals.The main floor is home to two generous bedrooms, including the primary suite. The primary bedroom features a large walk-in closet and a beautifully updated ensuite bath, creating a perfect retreat. Additionally, there are two powder rooms conveniently located on the main floor.For those seeking a work-from-home solution, a large office with its own outside access provides the ideal space to run your business or pursue your passions from the comfort of home.The fully finished walk-out basement is a highlight, offering a spacious family room for relaxation or entertainment, two more bedrooms, a full bathroom, and a dedicated laundry room. With ample storage space, this lower level adds significant value and functionality to the home.This is truly a must-see property with endless possibilities, combining the best of rural tranquility and modern living. Dont miss out on this incredible opportunity to own your dream home at 1819 Baseline Rd! **EXTRAS** Sprinkler System, Crown Moulding (id:49269)
RE/MAX Delta Realty
624 - 80 Harrison Garden Boulevard
Toronto (Willowdale East), Ontario
Welcome to Contemporary 1-Bedroom Haven at Skymark By Tridel. Fully Upgraded open-concept suite in North York's vibrant Yonge-Sheppard neighbourhood features premium finishes throughout, including laminate flooring and modern lighting, Brand new Kitchen and Stainless Steel Appliances. The upgraded kitchen boasts granite countertops, stylish backsplash, and a four-seat island. Enjoy stunning & spacious balcony. Bright bedroom, spacious bathroom, and in-suite laundry complete this urban retreat. Includes one parking space and one locker, access to impressive amenities: pool, gym, tennis court, bowling lanes, and more. Ideally located steps from subway, highways, shopping, and dining. (id:49269)
RE/MAX Realtron Barry Cohen Homes Inc.
2801 - 8 Wellesley Street
Toronto (Bay Street Corridor), Ontario
Brand new luxury condo at 8 Wellesley, located right in the heart of downtown Toronto at Yonge & Wellesley. This modern one-bedroom suite with a dedicated study area offers 489 sq ft of smart, functional living space, complete with floor-to-ceiling windows on the 28th floor that provide breathtaking, unobstructed views of the city skyline. The open-concept kitchen is equipped with quartz countertops, a stylish ceramic backsplash, and built-in stainless steel appliances. Residents enjoy indoor and outdoor amenities, including a 24/7 fitness centre, yoga studio, private study and meeting rooms, guest suites, automated parcel lockers, and an outdoor lounge and games area. Ideally situated just steps from Wellesley Subway Station, the University of Toronto, and Toronto Metropolitan University, this location provides unparalleled convenience and connectivity. Experience the best of urban living in this elegant and thoughtfully crafted new home. (id:49269)
Power 7 Realty
2705 - 18 Spring Garden Avenue
Toronto (Willowdale East), Ontario
Welcome to luxury living in the heart of North York! This bright and spacious 2-bedroom corner suite with unobstructed east-facing views offers the perfect blend of style, comfort, and functionality. Enjoy a sun-soaked open-concept layout with hardwood floors, a modern eat-in kitchen with stainless steel appliances, upgraded cabinetry, and walkout access to a large balcony ideal for morning coffee or evening relaxation. The generously sized bedrooms are thoughtfully separated for privacy, and the primary suite features wall-to-wall windows and ample closet space. The unit includes 1 parking and 1 locker, and the building is loaded with amenities: concierge, pool, gym, party room, and more. Located just steps from the subway, restaurants, parks, top schools, and Whole Foods this is urban convenience at its finest. All utilities included in the maintenance fees! Whether you're upsizing, investing, or buying your first home, this one is a must-see. (id:49269)
Core Assets Real Estate
3807 - 501 Yonge Street
Toronto (Church-Yonge Corridor), Ontario
The best 1 bedroom + den layout in the Teahouse Condos with PARKING! Sensational East views from the38th floor offers beautiful vistas over Riverdale Park, Lake Ontario and more. Large floor to ceiling windows fill the living space with inviting morning light. Step out onto the large balcony to enjoy the Spring weather. The large den off the kitchen is perfect for a work from home set up without spilling into the rest of the living area or use a tv room. True 1 bedroom with large bright windows and closet. Rarely offered with a 1 bedroom unit - 1 owned underground parking space! Steps To Everything, Subway, Yorkville Shopping, Restaurants Etc. (id:49269)
Sotheby's International Realty Canada
3805 - 327 King Street W
Toronto (Waterfront Communities), Ontario
Fabulous Corner Unit with Parking at Maverick Condos. Beautiful North West Exposure and Spacious Open Concept Layout. Tons Spent on Luxury Finishes. Kitchen with Stone Countertop, Integrated Appliances, LED Valance Lighting. Living Room and Primary Bedroom Have Rough-In for Wall Mount TV. Upgraded Bathroom Finishes with Frameless Glass Shower Doors and Modern Black Hardware. Motorized Window Shades. Amenities Will Include a State of the Art Fitness Facility, Yoga Studio, Party Room with Catering Kitchen, Rooftop Deck and Lounge with BBQs, Business Centre (Wifi), Club House. Close Proximity to TTC/St. Andrew Station, Union Station, Billy Bishop Airport, Entertainment District, TIFF Bldg, Restaurants, Rogers Centre, Scotiabank Arena, CN Tower, Financial district, U of T, Ryerson, George Brown. (id:49269)
Tfn Realty Inc.
203 - 615 Longfields Drive
Ottawa, Ontario
Welcome to The Station! This chic 2-bedroom, 2-bath condo unit gives you everything you need in condo living. One of only a few buildings in Barrhaven with heated underground parking for your convenience. The modern unit has been updated and upgraded throughout. This includes new custom kitchen cabinets(2023) and Calcutta marble counters(2023), along with high-end stainless steel appliances, and ample counter space for cooking and entertaining! The cozy living room is perfect for relaxing, which leads to your balcony. The large primary bedroom has a new 3-piece ensuite(2023), with floor-to-ceiling side closets. The 2nd bedroom is generous in size and can be used as a bedroom or office. The additional full bathroom has been completely renovated(2023) with a new jet bathtub, perfect for soaking in! All new lighting fixtures, and faucets(2023). The building is just steps away from the Longfields transit station, parks, and schools. Minutes to all amenities, this building is perfect. (id:49269)
Exp Realty
1103 - 120 Homewood Avenue
Toronto (North St. James Town), Ontario
Tucked Away In A Vibrant Neighbourhood, This Spacious 1+Den Condo With Parking Is Nestled In The Verve Condominium In North St. James Town. Experience The Perfect Blend Of Style, Comfort, And Convenience In This Thoughtfully Designed Unit Offering A Functional Layout And A Sleek, Newly Renovated Kitchen With Modern Finishes. Filled With Natural Light, The Space Features Expansive Open Views, A Versatile Den Ideal For A Home Office Or Guest Room, And The Rare Bonus Of A Premium Parking Spot. Ideally Located In The Heart Of The City, Just A Short Walk To Wellesley And Sherbourne Subway Stations, University Of Toronto, Toronto Metropolitan University (Formerly Ryerson), And The Eaton Centre. Enjoy Easy Access To Transit, Top-Tier Education, Shopping, Dining, And Entertainment. Residents Of The Verve Enjoy Exceptional Building Amenities Including A Rooftop Outdoor Pool With Panoramic City Views, A Fully Equipped Fitness Centre, Yoga Studio, Party And Meeting Rooms, 24-Hour Concierge, Guest Suites, Secure Entry, And Pet-Friendly Living. Whether You're A Professional, Student, Or Urban Enthusiast, This Condo Offers The Ideal Downtown Retreat With Style, Convenience, And City Living At Its Finest. (id:49269)
Sutton Group Realty Systems Inc.
2706 - 11 Charlotte Street
Toronto (Waterfront Communities), Ontario
Please watch the Virtual Tour. Welcome To King Charlotte. This Executive 2 Bedroom Unit Is Perfectly Located Right At King/ Spadina. This Unit Features Loft Style Architecture With 9 Ft Exposed Concrete Ceilings And Feature Walls. European Style Kitchen And Bathroom With Stone Countertops. Rare Gas Stove And BBQ Hookup On Balcony. Floor-to-Ceiling Windows Showcase Stunning Northeast View. Modern Yet Lofty, With Unfettered & Quintessential City Views In Every Room. Plus an Enormous Balcony For Spectacular Sunsets & Doubly Good Times, an expansive Balcony at Approx. 196 Sq Ft. This Building Has One Of The Best Rooftops In The City With an outdoor Pool, Party Room, and Gym. All In A Top-Notch Building With Exceptional Amenities, In An Enviable Location. But A minute's Walk To The City's Best Restaurants, Coffee, Gyms And Shops, Transit And The Path. (id:49269)
Aimhome Realty Inc.
207 - 245 Davisville Avenue
Toronto (Mount Pleasant West), Ontario
Spacious and functional 1+1 with a combination of features rarely found in condos: a foyer, a premium full-sized kitchen with lots of storage, and a den that is a full-sized bedroom with a closet. The unit is a generous 742 square feet with almost a 100sf balcony. Over 30k spent in renovations in 2022, eliminating the needless semi-ensuite door, updating bathroom fixtures, and correcting the awkward closet layout to improve flow, function, and storage. The private balcony is more than twice the size of others on identical units. It faces June Rowlands Park and enjoys lovely late afternoon and evening sun. Barbecues are allowed. The unit includes a locker and an extra spacious parking spot right next to the elevators. The building is perfectly situated near excellent schools, banks, cafes, restaurants, local shops and boutiques, the Beltline and parks, and the popular Davisville Tennis Club. 10 minutes to downtown by car, and 24hr transit at the door. A perfect location with a nice neighbourhood feel and all the conveniences of city living. This is a non smoking building. (id:49269)
Bosley Real Estate Ltd.
2008 - 159 Dundas Street E
Toronto (Church-Yonge Corridor), Ontario
Pace Condo By Great Gulf 9 Foot Ceilings + Large Balcony With Split 2 Bed Layout. Beautiful North View Of The City. Interior Custom Design By Cecconi Simone With ManyUpgrades Including Modern Kitchen Cabinets, Granite Countertop, Custom Backsplash. 8th Flr Amenities Incl: Gym, His/Her Change Rms, Billiard Rm, Kit/Din/Bar/Tv/Reading Lounge, Roof Grdn & Outdr Pool. Unit will be cleaned prior to occupancy. EXTRAS: Built In Appliances (Fridge, Stove, Dishwasher) Stainless Steel Microwave. Walking Distance To Subway, Streetcar Stop In Front Of The Bldg, Eaton Centre And Financial District. Parking And Locker Included. (id:49269)
Property.ca Inc.
513 - 25 Cole Street
Toronto (Regent Park), Ontario
Welcome To This Beautiful Spacious Condo on a quiet sun filled corner with unobstructed views and a perfect layout. This beautiful and updated unit has a spacious chefs kitchen with gorgeous custom backsplash, two bedroom split plan, two full bathrooms, one with a tub and a large sunny balcony! Lavish building amenities include a concierge, massive garden, multiple BBQs, spacious gym and a two-storey window walled event space. Fantastic master planned neighbourhood with a 6 acre park, aquatic center, athletic grounds, outdoor ice rink and seasonal farmer market. Well situated between Cabbage town and Corktown with nearby Streetcar and DVP or walk to downtown, local shops and cafes. Also includes Parking! (id:49269)
Forest Hill Real Estate Inc.
406 Glenayr Road
Toronto (Forest Hill South), Ontario
This lovely home is located on an extremely quiet, coveted block of Glenayr Rd w/minimal traffic. It has a beautiful streetscape w/mature trees & is surrounded by prominent properties. Originally built in 1932, this bright light-filled home fronts on the west side of the street on a 50 X 137 lot & features 5+1 generous beds, 6 bath & an exceptional family room o/l the landscaped pool & hot tub area. A large dining room, living room & family room offer numerous areas to entertain along w/the integration of the terrace & pool area for an indoor-outdoor living experience. 4 of the homes bedrooms on the 2nd floor have semi-ensuites or ensuites. The primary bedroom has a reno'd spa-like bath with a large walk-in shower, vanity & area for a makeup table. 2 gas fireplaces including one in the main floor office & a second in the living room offers additional ambience & a charming focal point. Speakers on the main floor are also featured on the back terrace & by the saltwater pool & hot tub. The latter two were both created in 2013 by Holiday Pools by Mark Burger & designed by landscape architect Wendy Berger. The large chef's kitchen with stainless steel appliances including a JennAir gas stove, a large double-door KitchenAid fridge, a drawered microwave, & a wine fridge is ideal for hosting family gatherings. An ample pantry room in the lower level, along with a large recreation room, additional bed & generous laundry room help to round out the living space. A 2-car detached garage with private drive offers multiple possibilities for parking with 5 to 6 spots total. Located just steps from Toronto's top private & public schools including UCC, BSS & Forest Hill Jr PS & only a short walk to Forest Hill Village, the subway & the new Eglinton LRT, this home offers ideal family living in one of the city's most desirable neighborhoods. The home has been meticulously cared for by the current owners with all systems being serviced yearly. Move in and enjoy or customize to suit. (id:49269)
Chestnut Park Real Estate Limited
3604 - 5 St Joseph Street
Toronto (Bay Street Corridor), Ontario
Indulge in urban luxury with this Toronto condo, featuring an open-concept floor plan that seamlessly connects spacious living and dining areas. The generously sized bedroom offers a tranquil retreat, complemented by a chef's kitchen equipped with stainless steel appliances and a large island. Additional features include in-unit laundry, no carpet throughout, closet built-ins and a dedicated locker. Nestled in the heart of Toronto, this residence boasts a prime location near the subway, transit options, and universities (U of T and Metropolitan). 99 Walk Score! Amazing amenities include 24 Hr. Concierge, Gym, Rooftop Terrace, Steam, Sauna, Visitor Parking, Games Room! (id:49269)
Homelife/miracle Realty Ltd
1709 - 460 Adelaide Street E
Toronto (Moss Park), Ontario
Welcome to this bright and stylish 1-bedroom plus den residence at the upscale Axiom Condos, where modern comfort meets downtown convenience. This thoughtfully designed suite offers a spacious layout with a versatile den, perfect for a home office or guest space and elegant finishes throughout. Enjoy an elevated lifestyle with premium amenities, including a fully equipped fitness center, rooftop deck with panoramic views, guest suites, meeting room, and 24-hour concierge and security services. Ideally situated steps from the Distillery District, Toronto Waterfront, Ryerson University, George Brown College, Scotiabank Arena, Union Station, and the Financial District. With effortless access to TTC and the DVP, commuting is seamless. Parking available for extra. (id:49269)
Homelife/miracle Realty Ltd
704 - 40 Scollard Street
Toronto (Annex), Ontario
Prime Yorkville! Welcome home to this big, bright and spacious 650 sq ft suite, nestled on a quiet side street in the heart of Yorkville. You're (literally) steps from the Four Seasons hotel, world class Bloor Street boutiques, restaurants, two subway lines, the U of T, urban parks & more. This wide & highly functional layout is the opposite of the typical condo shoebox. You get to enjoy a proper living AND dining area, along with massive amounts of storage options. Jackets, shoes, accessories, there's a home for everything. And there's no need to bring in "condo-sized" mini furniture, here you can furnish with full-size everything. Big windows provide bright city views and abundant natural light especially in the afternoons when you'll appreciate it most. A perfect 100 walk score allows you to get anywhere downtown with ease, or hop onto either subway line within a few minutes. This is a well managed mid-sized building, so you can expect a personal greeting at concierge and no wait time at the elevator. The condo comes with its own parking spot and all utilities are included! This is your ideal urban living space with every possible box checked. (id:49269)
Sage Real Estate Limited
906 - 168 Simcoe Street
Toronto (Waterfront Communities), Ontario
Beautiful 1065sf corner home with 2 bedrooms, 2 full baths & huge southeast facing terrace in Queen West. Parking included. Hardwood floors throughout. Extra large primary bedroom with walk-in closet & ensuite. Murphy bed & desk in 2nd bedroom included. All utilities: hydro, heat/AC, water included. 24hr security, visitor parking, gym, hot tub, sauna, billiards, party room, & rooftop with BBQ. Conveniently located in heart of downtown's vibrant Queen West, steps from streetcars & subway stations, PATH, Financial & Entertainment Districts. Photos taken during previous tenancy. EXTRAS: Tenant insurance & key deposit. Non smokers only. (id:49269)
Property.ca Inc.
5215 - 70 Temperance Street
Toronto (Bay Street Corridor), Ontario
Welcome to luxury living in the core. Elegant design featuring 2 bedrooms and 2 bathrooms. Smart floor plan for maximum functionality. Step inside to be greeted by sweeping views of the city skyline providing a breathtaking backdrop to your every day life. Floor to ceiling window floods the space with natural light. Whether you are lounging in the living room or enjoying a meal on the balcony you will always have a front row seats to the bustling city below. Sleek design kitchen equipped with high end appliances, built in fridge, flat top stove, wall oven and wine fridge. Primary with 4 pc ensuite. 2nd bedroom with window and closet. Steps to PATH and all this vibrant downtown core has to offer. Many amenities include, fitness room, party room concierge and more. (id:49269)
Real Broker Ontario Ltd.
603 - 28 Empress Avenue
Toronto (Willowdale East), Ontario
2-Bedroom, 2-Bathroom Unit Has Everything You Need For Comfortable And Convenient Living. With All Utilities Included Except Cable/Phone And Internet, You Can Enjoy Stress-Free Living In This Bright, North-West Facing Apartment. The Unit Comes Equipped With 1 Parking Spot And 1 Locker Additionally, The Location Falls Within The Highly Sought-After School Zone Of Earl Haig S.S, Cummer Valley M.S, And Mckee P.S, Ensuring A Top-Notch Education For Your Children. The Building Boasts A Range Of Amenities, Including 24-Hour Concierge Service And An Exercise Room. The Surface Visitor Parking Is A Major Plus, As It Eliminates The Stress Of Finding Parking For Your Guests. The Unit Features Hardwood Flooring Throughout, Adding A Touch Of Elegance To The Space. Just Steps Away From The Subway, Supermarket, Restaurants, And All Other Amenities, Enjoy The Vibrancy Of City Living While Still Having Access To Green Spaces And Parks For A Balanced Lifestyle! (id:49269)
Homelife Golconda Realty Inc.
5215 - 70 Temperance Street
Toronto (Bay Street Corridor), Ontario
Welcome to Fully Furnished luxury condo living in the core. Elegant design featuring 2 bedrooms and 2 bathrooms. Smart floor plan for maximum functionality. Step inside to be greeted by sweeping views of the city skyline providing a breathtaking backdrop to your every day life. Floor to ceiling window floods the space with natural light. Whether you are lounging in the living room or enjoying a meal on the balcony you will always have a front row seats to the bustling city below. Sleek design kitchen equipped with high end appliances, built in fridge, flat top stove, wall oven and wine fridge. Primary with 4 pc ensuite. 2nd bedroom with window and closet. Steps to PATH and all this vibrant downtown core has to offer. Many amenities include, fitness room, party room concierge and more. Furnished suite for current list price, non furnished possible. (id:49269)
Real Broker Ontario Ltd.
202 Darjeeling Avenue
Ottawa, Ontario
Immaculately maintained MODERN TOWNHOME within steps to community amenities, shopping, parks & schools - situated in Barrhaven Watter'sPointe. This amazing 3 bedroom and 2.5 bath home is in a premium location with no backyard neighbors. Main floor is featuring lots of upgrades and modern tasteful finishes. Upgraded open concept 2-tone kitchen with quartz counter tops, 9ft ceilings and hardwood & tiled floor. Three bedrooms on the second level, including a master bedroom with an en-suite bath and a walk-in closet. Two additional bedrooms and a full bath complete the second floor. Builder finished basement hosts cozy family room with large window. Tenant is responsible for utilities and hot water tank rental. NO PETS NO SMOKERSPLEASE. Available July 1. (id:49269)
Home Run Realty Inc.
2315 - 470 Front Street W
Toronto (Waterfront Communities), Ontario
Experience living at The Well. exquisite 2-bedroom, 2-bathroom suite at The Well Classic Series I by Tridel, featuring 10 Ft ceilings, a thoughtfully designed split-bedroom layout. Floor-to-ceiling windows bathe the suite in afternoon natural light, showcasing breathtaking west views and opening onto a private balcony. Residents at Classic I have access to an impressive selection of world-class amenities, including a rooftop outdoor pool, BBQ area, dining lounge, and a sophisticated party room offering an unmatched luxury lifestyle in the vibrant heart of Toronto. (id:49269)
Rare Real Estate
3204 - 101 Charles Street E
Toronto (Church-Yonge Corridor), Ontario
X2 Condos 2 bed, 2 bath southwest facing, city view. Includes 1 parking & locker. Walking distance to Yorkville & public transportation. Available June 2025. Building amenities include: concierge, gym, games room, media room, recreation room, guest suite, visitor's parking. Tenant pays Hydro & tenant insurance, in addition to monthly rent. Tenants to fill in rental application, provide credit report, current pay stubs and provide gov't photo ID. Currently, tenanted, requires min 24-hrs notice for showings. (id:49269)
Sotheby's International Realty Canada
201 - 75 Wynford Heights Crescent
Toronto (Banbury-Don Mills), Ontario
Welcome To Your Dream Home In This Stunning 2-Bedroom, 2-Bathroom Condo! Recently Fully Renovated, This Modern Oasis Features An Open-Concept Layout That Seamlessly Connects The Living, Dining And Kitchen Areas. The New Kitchen Boasts Sleek Countertops And Stainless Steel Appliances, Perfect For Any Culinary Enthusiast. Both Bathrooms Have Been Tastefully Updated With Contemporary Fixtures, Ensuring A Spa-Like Experience. New Windows And A New Sliding Glass Door Fill The Space With Natural Light While Providing Energy Efficiency. Step Outside To Enjoy The Beautifully Landscaped Grounds In A Ravine Setting, Complete With Tennis And Pickleball Courts, As Well As A BBQ Area Ideal For Entertaining Friends And Family. All This With 24Hr Concierge, Fitness Room, indoor Pool And Sauna, Billiards Room, Library, And TWO Underground Side By Side Parking Spaces. This Condo Not Only Offers Luxurious Living But Also An Active Lifestyle. Don't Miss This Opportunity To Make It Yours! *Note Dogs Are Not Permitted As Pets, Except For Service Dogs. Also Short Term Rentals Are Prohibited* (id:49269)
Sutton Group-Heritage Realty Inc.
Unit 2 - 389 Spadina Avenue
Toronto (Kensington-Chinatown), Ontario
Renovated 2-Bedroom & 1-bathroom Unit on 2nd Floor Spacious with 10 Ft Ceilings! Enjoy generous living space in a prime location in the heart of Kensington-Chinatown. Walk to U of T St. George Campus, OCAD, TMU (formerly Ryerson), hospitals, subway, shopping, and restaurants. (id:49269)
Right At Home Realty
339 Ann Street
Mississippi Mills, Ontario
3 bedroom home in the charming town of Almonte with a lower level family room and walkout to the yard with open space behind property and the OVRT walking/biking trail accessible. Primary bedroom with full ensuite, garage with inside entry, central air and all the appliances included! Deck off main level living room plus a finished landscaped outdoor area accessed from the walkout from the family room, completely fenced for privacy. (id:49269)
Coldwell Banker Heritage Way Realty Inc.
309 - 478 King Street W
Toronto (Waterfront Communities), Ontario
Gorgeous Luxury South Facing One Bedroom Suite In Victory Condo. Balcony Over Looking Skyline & King St. Engineered Hardwood Floors. Floor To Ceiling Windows. Modern Kitchen W B/I Appliances. Glass Backsplash & Quartz Counter Tops. Ttc At Doorsteps. Minutes To Shops, Restaurants. (id:49269)
Century 21 Heritage Group Ltd.
429 - 28 Eastern Avenue
Toronto (Moss Park), Ontario
Be the first to call this brand-new 1 bedroom + den , 1 bath suite home, perfectly situated in the heart of vibrant Corktown. This never-lived-in unit has an open-concept layout with floor-to-ceiling windows that fill the space with beautiful natural light. Just steps from the King and Queen streetcars and minutes to the DVP and QEW, commuting is a breeze. You'll also be within close reach of George Brown College, the Distillery District, Corktown Commons, the Canary District, S. Lawrence Market, and so much more. Enjoy added convenience with a Bike Share station right outside your door. Pet-friendly landlord! (id:49269)
Bosley Real Estate Ltd.
1103 - 150 Fairview Mall Drive
Toronto (Don Valley Village), Ontario
Great Opportunity To Live Next To Fairview Mall! Games Room And Media Space, With The Access To Hwy 401/404/DVP And Don Mills Road And Sheppard Ave At Your Door Steps, Modern Design In An Established Community, Steps From All Amenities And Minutes From The Don Mills Subway Station. (id:49269)
Century 21 Kennect Realty
504 - 154 Nelson Street
Ottawa, Ontario
Welcome to unit 504 at 154 Nelson, a spacious 2-bedroom, 2-bathroom condo with underground parking and a wide balcony in the heart of Lowertown. Enjoy a vibrant, walkable lifestyle with just a one-minute stroll to Loblaws, Shoppers Drug Mart, bus stops, cinema, and cafes. Within five minutes, access the ByWard Market, Ottawa University, Parliament Hill, Rideau Centre, and the LRT. This bright and airy unit features an open-concept layout with the kitchen overlooking the living and dining areas perfect for entertaining or relaxing at home. Large windows flood the space with natural light, and the living room opens onto an east-facing balcony. Laminate flooring flows through the living room, dining area, and both bedrooms, while tile and ceramic complete the kitchen and bathrooms. The updated kitchen offers dark cabinetry, ample counter space, and a practical layout. The primary bedroom includes a walk-through closet with insuite laundry and a 3-piece ensuite. The second bedroom offers generous space and a double closet, while the main 4-piece bathroom includes a tub/shower combo and updated vanity. A spacious foyer with closet, linen storage, in-unit storage locker, and rented hot water tank complete the space. Crown moulding throughout. This condo is ideal for first-time buyers, downsizers, students, or investors. Parking space #25 included. Great value, unbeatable location, and immediate availability. Discover downtown living at its best! (id:49269)
Royal LePage Team Realty
139 Felton Crescent
Russell, Ontario
This bright and spacious 3+1-bed, 2-bath bungalow sits on an expansive 5+ acre lot in Russell, offering open land and serene woodland views. Set back from the road for added privacy, the property includes 2 cleared acres perfect for outdoor activities, while the remaining 3+ acres are wooded, providing a natural buffer. Inside, the bright main level offers a generous layout. A great family room, open-concept kitchen with SS appliances and custom cabinetry, formal dining room, large living room, 3 bedrooms, and a den off the foyer provide ample space for both everyday living and entertaining. Two full bathrooms add convenience to this thoughtfully designed home. The partly finished basement, already drywalled, presents an excellent opportunity to double the living space. Outdoors, you'll find an inground pool and two large, fenced areas that overlook the wooded portion of the property, perfect for enjoying peaceful country living just minutes from the village of Russell. (id:49269)
RE/MAX Absolute Realty Inc.
B - 1650 Scott Street
Ottawa, Ontario
Brand-new beautifully designed main floor1 bed 1 bath Apartment in the heart of Wellington West! Just steps from the Tunneys Pasture O-Train! Spacious and bright featuring a private entrance and large covered porch. This main floor unit features 9 foot ceilings, a stunning kitchen with stainless appliances and quartz counters plus in unit laundry.. Good sized bedroom and beautiful 3pc bath with walk in shower. Luxury vinyl plank flooring throughout and gorgeous tile in all wet areas. Steps to the O-train, Parkdale Market and all the shops along Wellington. Minutes to Westboro or Hintonburg and quick commute anywhere in the city. Be the first to live in this fantastic unit in an amazing location! (id:49269)
Exp Realty
1402 - 10 Muirhead Road
Toronto (Pleasant View), Ontario
Opportunity Knocks- Spacious 1 Bedroom Plus Den Condominium with Room to Personalize! This freshly painted 1 Bedroom Plus Den unit features a spacious and well-designed floor plan, offering a fantastic canvas for you to create your ideal living space. The versatile den is perfect for a home office, extra storage, or even a second bedroom, providing flexibility to suit your needs. The kitchen is outfitted with newer stainless steel appliances, and the entryway has been upgraded with stylish tiles. The bathroom has been beautifully renovated, setting the stage for you to add your own personal touches and transform this condo into a space that truly reflects your style and preferences. Nestled in a highly desirable location, this building offers excellent access to major highways, including the Don Valley Parkway, Highway 404, and Highway 401, ensuring easy commuting. Public transit is also conveniently close by, with Don Mills Subway Station just minutes away. In addition, you'll find Fairview Mall, grocery stores, shops, restaurants, and highly regarded English and French schools all within walking distance. Residents of this unit have full access to a wealth of exceptional amenities including a fully equipped fitness centre, an indoor pool with aquatic fitness classes, a recreation centre, and a tennis court. There's also a party room, wellness centre, underground car wash and a convenience store for everyday ease. The maintenance fee covers all utilities, including a Rogers Cable TV & Internet Package, offering you a truly stress-free living experience. The underground parking spot ensures you'll enjoy both security and convenience. With its prime location, access to top-tier amenities, and the opportunity to customize the space to your exact tastes, this unit offers fantastic value and an incredible chance to create your dream condo. Don't miss out book your showing today! (id:49269)
Royal LePage Your Community Realty
B - 1013 Beryl Private
Ottawa, Ontario
Welcome to 1013B Beryl Private, a stunning lower-level 2-bedroom, 2-bathroom condo nestled in the vibrant and ever-growing community of Riverside South. Offering approximately 1,070 square feet (according iguide) of stylish, low-maintenance living, this move-in-ready Essence model by Richcraft at the sought-after Jade Condo Flats features a thoughtfully designed open-concept layout with gleaming laminate, ceramic, and wall-to-wall carpeting throughout the main living areas. The kitchen is a true showstopper, perfect for both everyday living and entertaining, featuring ample countertops, upgraded cabinetry, stainless steel appliances, an island with seating, and a pantry. Natural light floods the living and dining areas thanks to large windows and modern track lighting, creating a warm and inviting atmosphere. Step outside to your private patio. The spacious primary bedroom includes a walk-in closet and a sleek 3-piece ensuite. The versatile second bedroom is ideal for guests, family, or a home office and is conveniently located near the full 4-piece main bathroom. Additional highlights include in-unit laundry, dual front and rear entry with direct access to outside, and TWO dedicated parking spaces, a rare and valued feature plus ample visitor parking for your guests. Located just steps from public and Catholic schools, shopping, LRT, parks, walking trails, and the airport, this condo offers unmatched value, comfort, and convenience. A fantastic opportunity for first-time buyers, investors, or downsizers looking for turnkey living in a prime location.24-hour irrevocable on all offers. Some photos may have been digitally enhanced. (id:49269)
Royal LePage Team Realty
Lower - 648 Bathurst Street
Toronto (Palmerston-Little Italy), Ontario
A Stunning Fourplex Nestled Between The Annex And Little Italy And 5 Minute Walk to BathurstSubway - A Property Combining Great History & Architectural Charm W/ Modern Amenities. This 1Bedroom Lower Level Apt of 1024 SF Has 1 Large Bedroom, High Ceilings And 2 Entrances (to Front and Rear). Condo Like Apt W/ Modern S/S Appliances, Kitchen & Bath. Walkscore Of 88, Transit Score of 98 and Bike Score of 100! Close To UofT, Walk To Many Restaurants, Theatre, Etc. Street Parking Only. (id:49269)
RE/MAX Professionals Inc.
255 Bulrush Crescent
Ottawa, Ontario
Welcome to comfort in this stunning 2 bedroom, 2 1/2 bath Tamarack bungalow! Beautiful and bright open living and dining area. Whipping up culinary delights in the kitchen is so much easier with loads of counterspace, plenty of oak cabinets plus a large pantry and central island. Enjoy meals in the cozy eating area or host a barbecue on the rear patio. You'll find convenience with the main floor Primary bedroom and full bathroom. The lower level offers a finished recreation room, generous second bedroom, full bathroom and laundry room. There is also a 2nd laundry connection on main floor. There's ample storage and endless potential! Good sized rear yard is private. Nestled in a gorgeous adult-oriented neighbourhood. (id:49269)
RE/MAX Hallmark Realty Group
660 Continental Avenue
Ottawa, Ontario
Nestled in the desirable Blackstone neighborhood of Kanata South, this exquisite 2020-built home offers 3,820 sq. ft. of meticulously designed living space, including a fully finished basement (City-approved with 750 sq. ft. and three storage rooms), all situated on an expansive 46 x 112 lot for ultimate privacy and outdoor enjoyment coupled with interlock in the front and backyard areas. Boasting a prime location within walking distance to top schools, parks, shopping, and transit, this residence features 4 spacious bedrooms with walk-in closets, 5 elegant bathrooms with granite counters, and a chef-inspired kitchen with high-end appliances, granite counters, and an oversized island. Luxury details abound, including solid marble front steps, an interlock paver driveway, a grand backyard patio (City-approved for optimal landscaping), hardwood flooring, ceramic tile accents, oversized windows flooding the home with natural light, and upgraded lighting throughout. Additional highlights include central air conditioning, a central vac rough-in, Hunter Douglas blinds (with lifetime warranty), a Jack & Jill bathroom with a lighted exhaust fan, a laundry room with custom storage, and a finished basement with designer curved ceilings and an included large TV. With its perfect blend of sophistication, functionality, and prime location, this home is a rare opportunity in Kanata South. (id:49269)
Coldwell Banker First Ottawa Realty
3607 - 8 Wellesley Street W
Toronto (Bay Street Corridor), Ontario
Brand New Never Been Lived-In Stunning 1 Bedroom Bright Unit In High Demand Downtown Core At Yonge @ Wellesley! "8 Wellesley" Luxury Condo! One-Bathroom Unit Offers Breathtaking North-Facing City Views. Soaring 9.5 Ft Ceiling Height In Living Room Area! Large Floor-to-Ceiling Windows With Hardwood Flooring! Open Concept Modern Kitchen With Built-In Appliances, Quartz Countertop, Backsplash And Undermount Sink! One Well-Sized Bedroom With A Closet and Study Space Suitable For A Study Desk. The Building Offers State-Of-The-Art Amenities: 24-hour Concierge Service, Fitness Center, A Party/Meeting Room, and A Rooftop Deck with BBQs and An Outdoor Lounge And Games Area. Steps From Wellesley Subway Station, the University of Toronto, Toronto Metropolitan University, and Close to The Eaton Centre, Yonge-Dundas Square, the Financial District. Easy Access to TTC, Dining & Shopping, and Entertainment. Walking Distance To Yorkville Shopping Streets, the Royal Ontario Museum, Vibrant Cafes And Numerous International Cuisines! (id:49269)
Homelife Landmark Realty Inc.
1371 Victoria Street
Petawawa, Ontario
STUNNING one of a kind custom built home on 2.36 acres with ~300 feet of private waterfront shoreline. This beautiful property is absolutely perfect for large or multigenerational families offering more than 4000sqft of spacious sun filled rooms. BONUS: As a result of Re Zoning -This amazing property can also be operated as a Bed & Breakfast or Group Home. This magnificent move in ready home has undergone EXTENSIVE renovations and upgrades over the past 3 years. Work performed by qualified contractors with required permits. The home is setback from the road offering loads of privacy. It features a spring fed pond to the east, a large level lot to the west and forested hillsides to the north. The moment you walk through the new front door into the grand foyer you can immediately appreciate the impressive post and beam construction of this home. An abundance of large windows throughout the house allows for amazing views of the river, pond and gardens with custom zebra blinds installed on 29 windows. The entire home has been painted inside and out. The LR has new hardwood flooring, new ceiling fans and pot lights. The kitchen area has been completely upgraded with a new window, drop ceiling, lighting, flooring, cabinetry, sink, quartz counter tops and also boasts high end appliances. Gorgeous stone fireplace has been converted to gas. Chimney was repaired and serviced. Wood wainscoting installed on lower staircase and on firepit half walls. All wall to wall carpets on second floor have been removed and replaced with high quality LVF. New pot lights and lighting installed throughout. The second floor catwalk has been rebuilt and new railing installed to code.15 new doors installed throughout. Washrooms have been upgraded with new vanities(x5), Led mirrors(x2), toilets and new flooring on 2nd floor. Attachments include a comprehensive list of upgrades to the property including the auxiliary building. A rare opportunity to own a one of a kind waterfront property. (id:49269)
Royal LePage Performance Realty
72 Maclaren Street
Ottawa, Ontario
Welcome to 72 MacLaren, red brick Grande Dame reimagined into a luxury duplex in Ottawa's sought-after Golden Triangle steps from the Rideau Canal, Elgin Street, City Hall, the NAC, & the Corktown Footbridge to Sandy Hill. This is no ordinary income property. Extensively renovated & transformed into a striking blend of old-world Victorian charm & industrial edge, this showpiece residence has been elevated by a creative vision. Graced with high ceilings, exposed brick, custom walnut loft doors, Murano glass tiles, hardwood, tile, & marble flooring, the home offers luxurious finishes throughout, including top-of-the-line appliances, three fireplaces, & split A/C. Unit 1 (tenant-occupied): A spacious two-bedroom, two-bath unit featuring a gourmet kitchen, two gas fireplaces, a 4-piece bath, & a large bedroom with dressing area/office nook and 3-piece ensuite. A side door off the kitchen leads to a BBQ deck & large, south-facing terrace ideal for enjoyment. The backyard is a private urban oasis with tiered entertaining and lounge areas rarely found downtown. Unit 2 (Vacant): A stylish, freshly painted three-bedroom, two-bath, two-level apartment. Features include refinished hardwood floors, a gourmet kitchen, an open-concept living/dining area with gas fireplace, a 4-piece main bath, a 3-piece ensuite, and a flexible landing space perfect for a desk or reading nook. A private outdoor space. Additional highlights include soundproofing between units, interlock parking at the front, and laneway access at the rear. A unique opportunity for discerning buyers, whether owner-occupiers or investors own a luxurious, income-generating property in one of Ottawas most desirable neighbourhoods. Windows 2011 Insulated foam - entire home 2011 wiring both apartments 2011. (id:49269)
Royal LePage Team Realty
102 - 175 Hilda Avenue S
Toronto (Newtonbrook West), Ontario
EXCELLENT LOCATION CLOSE TO TTC, SHOPPING CENTERS, SCHOOLS, SUBWAY, SPACIOUS BRIGHT GROUNDFLOOR UNIT, VERY WELL MAINTAINED BUILDING, SURROUNDED BY RICH GREENSPACE. (id:49269)
Exp Realty
120 Potts Private
Ottawa, Ontario
Step into elegance with this captivating 3-bedroom, 2.5-bathroom townhome that boasts exquisite hardwood floors throughout. The kitchen with stainless steel appliances, pantry and plenty of cupboards is open concept living providing stools at the kitchen island, dining area seating and living room seating all enjoying the cozy gas fireplace, provides the perfect setting for entertainment or relaxation. The large Primary bedroom provides lots of space, 4-piece ensuite and huge walk-in closet. Two additional bedrooms, full bathroom and convenient laundry room complete the second floor. The fully finished basement offers versatile space for a home gym, office or media room. Fenced backyard provides space to enjoy the seasons. This unique property won't stay on the market long! Don't miss the chance to experience the comfort and charm this home offers. Contact us today to learn more and schedule a viewing! Monthly association fee of $37.13 for snow removal of Potts Private (id:49269)
RE/MAX Hallmark Realty Group
114 Hartsmere Drive
Ottawa, Ontario
Step into luxury with this 4-bedroom custom-built beauty! Featuring a breathtaking 2-storey living room with floor to ceiling windows and a cozy gas fireplace. The gourmet kitchen flaunting waterfall quartz countertops and a walk-in pantry is open to the living room and dining room as well as patio doors leading to the covered back porch. Large main floor laundry room and elegant powder room. Upstairs to the bright Primary bedroom with huge walk-in closet, spa-like ensuite with oasis tub area and separate walk-in glass shower, 3 great sized bedrooms and another full bathroom. Enjoy an entertainer's paradise in the finished basement with egress windows, an extra bedroom or office and full bath. The beautifully fenced yard is perfect for gatherings around the pergola and fire pit, complimented by extensive interlock. Nestled in a friendly neighbourhood, this gem awaits your personal touch. Contact now to discover more of its splendor! (id:49269)
RE/MAX Hallmark Realty Group
84 Queen Street S
Renfrew, Ontario
Welcome to this beautifully updated 3-bedroom home perfectly situated on a desirable corner lot in central Renfrew. Boasting a warm, open-concept living and dining area with stylish engineered hardwood floors, this home offers both comfort and functionality. The kitchen features upgraded tile flooring and countertops, along with generous cupboard space ideal for home cooking. A versatile main floor bedroom offers the flexibility to be used as a home office, guest room, or playroom. Upstairs, you will find a bright primary bedroom with a large closet, a second bedroom and a full bathroom. Convenient main floor laundry adds to the everyday ease of living. Step outside to enjoy a private backyard retreat complete with a rear deck, landscaping and storage shed. The detached garage with electricity perfect for a workshop, studio or hobby space. A charming front porch adds curb appeal and a welcoming touch. Recent updates in 2024 include a new roof, furnace, and flooring giving you peace of mind and move-in-ready convenience. This affordable, centrally located home is a rare find with so much to offer both inside and out. (id:49269)
Solid Rock Realty
12 Notman Way
Ottawa, Ontario
Welcome to this beautifully maintained detached home, ideally situated on a quiet, family-friendly street in the desirable Hunt Club Park community. This warm and inviting residence offers the perfect blend of comfort, functionality and style. Step inside to find gleaming hardwood floors on the main level and upper level.The main floor boasts a bright and spacious layout, featuring an expansive living room with a fireplace that seamlessly flows into the formal dining area ideal for entertaining. The eat-in kitchen is designed with ample cabinetry, generous counter space and direct access to the backyard patio perfect for morning coffee or summer barbecues. Convenience is key with a main level powder room and laundry area. Upstairs, you'll find a generously sized primary bedroom complete with a walk-in closet, large sunlit windows and a private en-suite bathroom. Two additional bedrooms and a full family bath offer plenty of space for guests or a home office setup. The fully finished lower level adds valuable living space with a large recreation room ideal for a home theatre, playroom, or workout space as well as a separate storage area for added organization. Enjoy the outdoors in your private, fully fenced backyard featuring a lovely patio area - great for entertaining. Located close to schools, shopping, public transit, walking trails, parks and more! This home offers both convenience and a true sense of community. Don't miss your chance to own this wonderful property, come see it for yourself! (id:49269)
Solid Rock Realty
143 Blackburn Avenue
Ottawa, Ontario
Welcome to Sandy Hill, recently named as "one of the BEST places to live in Canada" according to a ReMax 2024 Livability Report. Nestled between the Rideau canal and Rideau River, this little community was named as one of the top 10 neighborhoods in the Country. What makes it so special you ask? The report focused on neighborhood qualities that "resonate" with people, offering a wide variety of benefits, from affordability, proximity to work, walkability, green space and parks to schools, daycare, public transit, health facilities, bike paths, diverse cultures and high density. It really does have it all. Let's also not forget some of Ottawa's best shops, coffee shops and restaurants. Huddled among Ottawa's architectural heritage, there is a "vibe" that is best described as a true "Community". Something that has largely been lost in many areas over the years. Lovingly cared for over the years, 143 Blackburn offers a warm and comfortable place for your family, where functionality meets versatility. From the third floor primary retreat and newly renovated bathroom, which could also be a home office or family room, to three spacious bedrooms and full bath on the second floor. The main floor living flows nicely from front to back bringing in an abundance of natural light. Wonderful for entertaining. The kitchen overlooks a large rear private deck and courtyard for kids to play safely. And at the center of the rear yard, remains one of the few surviving "ash" trees, inoculated yearly to protect it from harm. The lower level features a music/rec room for the kids to get away from the folks if you need some private time. Yes, there is a garage!!! Many updates include, newer furnace, windows, new exterior to the front of the home, fully repainted in neutral colours, roof, newer fence, membrane along the north foundation wall. Come and see for yourself, you will not be disappointed. (id:49269)
RE/MAX Hallmark Lafontaine Realty



