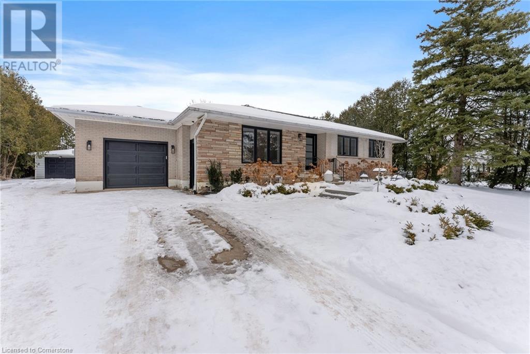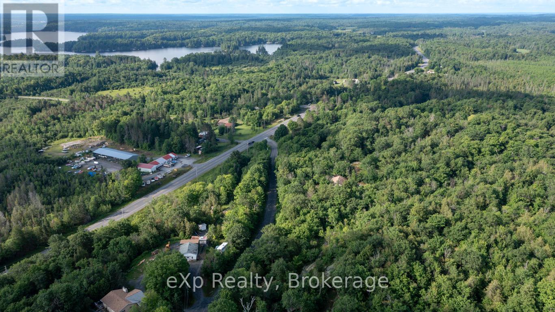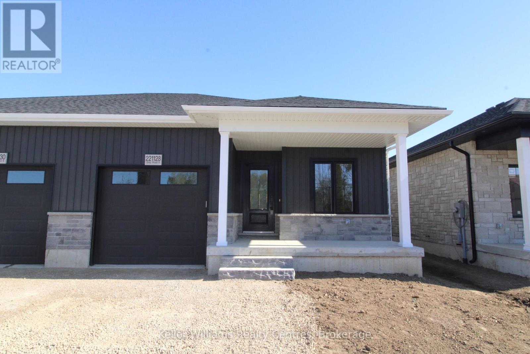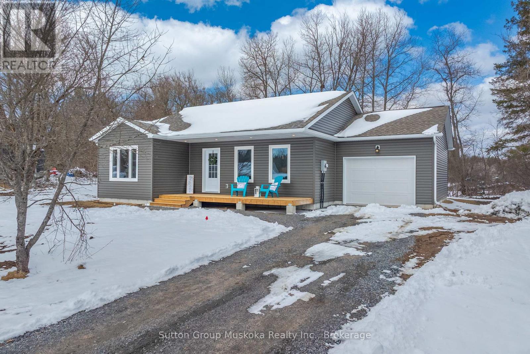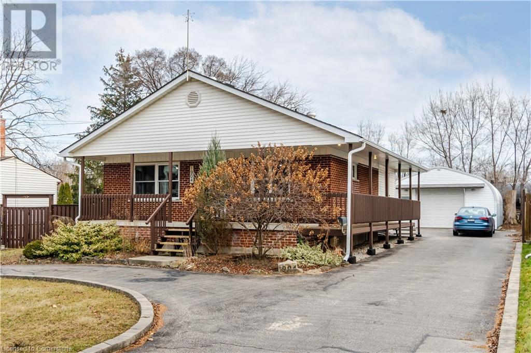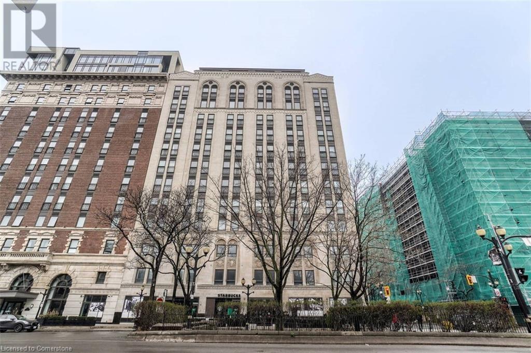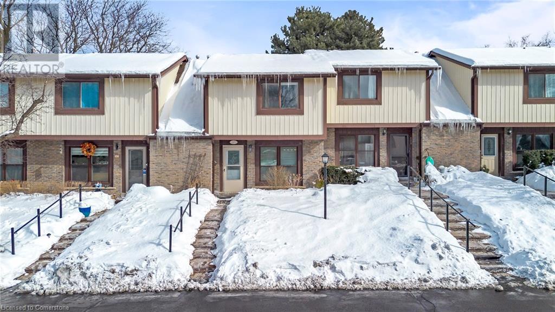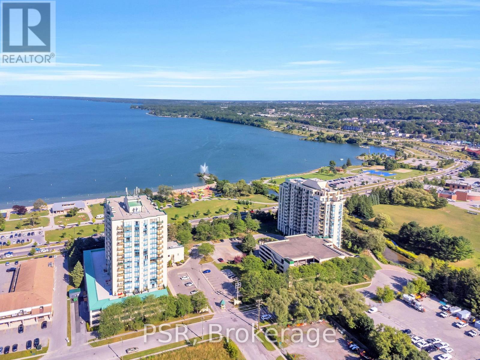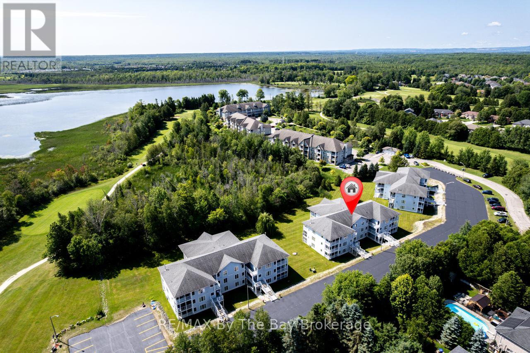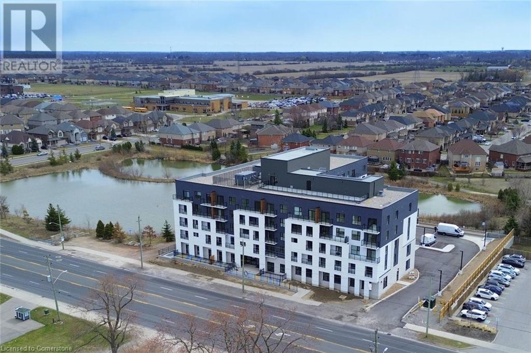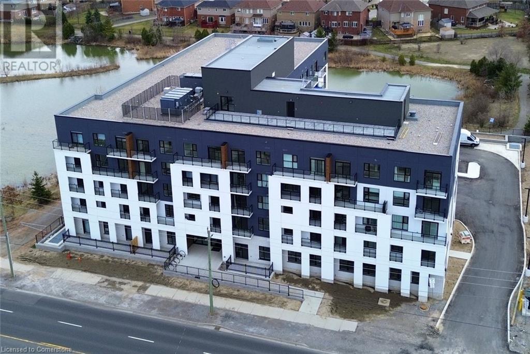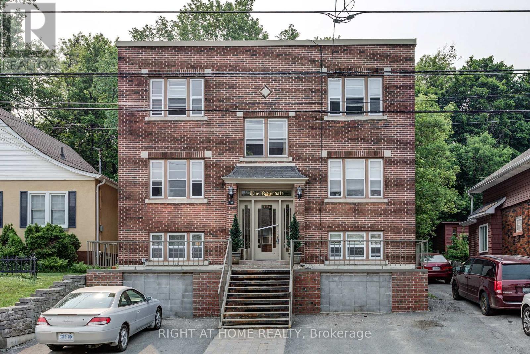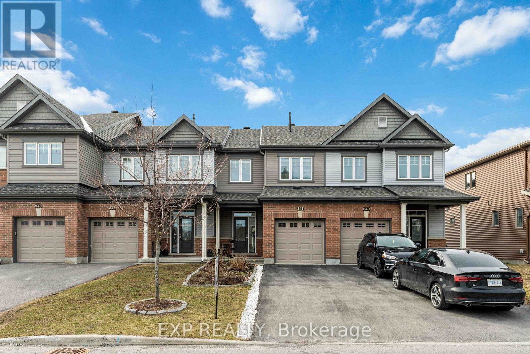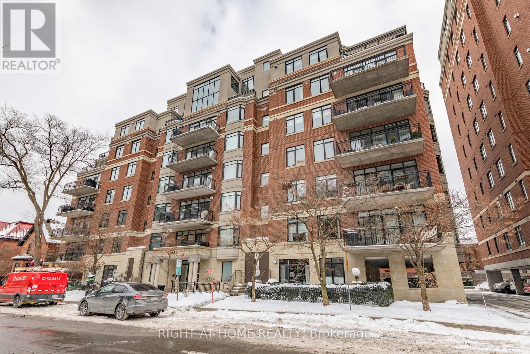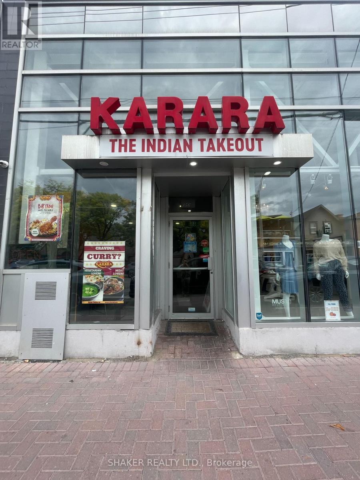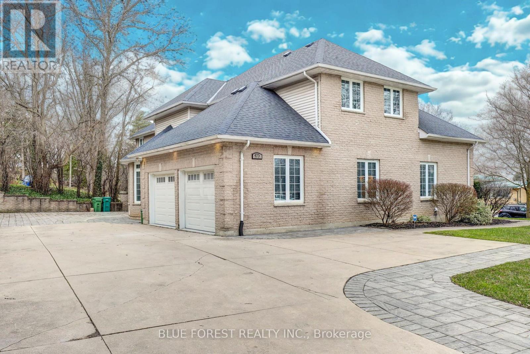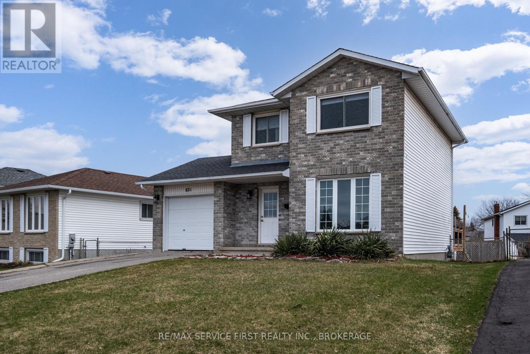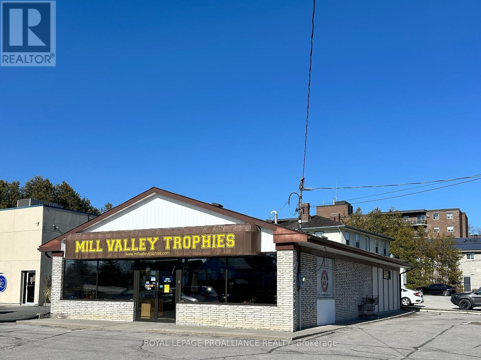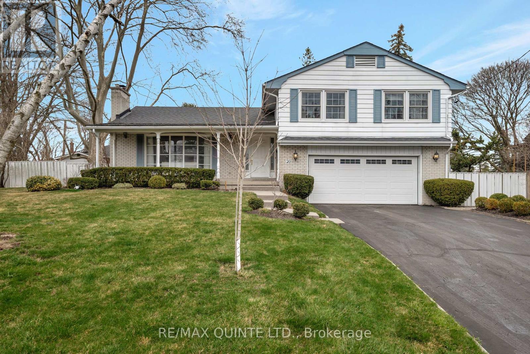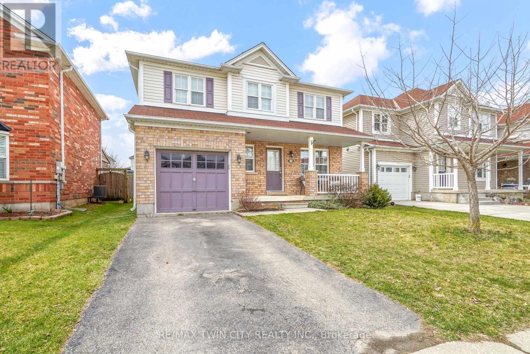5 Easton Street
Cambridge, Ontario
This stunning bungalow on a cul de sac, boasts incredible curb appeal, complete with a 1 car detached garage and an enclosed private backyard. This beautiful home boasts 3 bedrooms, 2 bathrooms and over 1200 square feet of finished living space. When you step inside your greeted by a bright enclosed vestibule, a perfect space for coats, shoes, & little decors. As you walk into the living room you’ll appreciate the new flooring, fresh paint, and modern pot lights that create a warm and inviting atmosphere. You’ll find the rooms very warm, filled with natural sunlight radiating through the large sized windows. The well-appointed kitchen is a chef’s delight, featuring a brand-new stove and dishwasher for effortless cooking and cleanup. The fully finished basement boasts fresh updates and offers a spacious rec room, a generously sized bedroom, and a modern bathroom. Step outside to a fully fenced backyard, ideal for gatherings or peaceful retreat. Situated on a quiet cul-de-sac, this home is within walking distance of a plaza, top-rated schools, parks, trails, and recreation centers. With M2 zoning, there’s also potential for commercial use (buyer to verify), making this an excellent investment opportunity. This home has character and charm, you won't want to miss out miss out on viewing the beautiful home. (id:49269)
RE/MAX Escarpment Golfi Realty Inc.
53 Craigmore Crescent
Toronto (Willowdale East), Ontario
Located in the highly desirable Willowdale East community, this beautifully renovated home boasts upgrades throughout. Set on an impressive 50x120 lot, the property offers a peaceful suburban ambiance. This home fronts onto the quiet, tree-lined Craigmore Crescent and backs onto a scenic ravine and Sheppard Ave East Park. Enjoy the convenience of being within walking distance to both the bus station and Sheppard-Yonge subway station, all in the heart of Willowdale. (id:49269)
Century 21 Atria Realty Inc.
3306 - 3975 Grand Park Drive
Mississauga (City Centre), Ontario
Bright open concept unit in sought after Mississauga City Centre area. Steps to Square One mall, public transit, T&T supermarket. Shops and restaurants right across the street. Building has over 28,000 sq.ft. of amenities including indoor pool, gym, party room, terrace and 24 hrs concierge. (id:49269)
Cityscape Real Estate Ltd.
54 Aberdeen Avenue
Mount Hope, Ontario
Welcome to 54 Aberdeen Avenue, a beautifully updated brick bungalow on one of Mount Hope's most desirable streets. Set on a double lot, this home offers one of the largest properties in the area and features a huge detached garage with its own hydro, water, and gas hookups for someone to use for hobby's, a business, or potential ADU. There’s more! This home also includes a lower level bright and spacious 2-bedroom in-law suite with a separate entrance and its own laundry, perfect for rental income or multi-generational living. Step inside to a comfortable living space with abundant natural light, a stunning gas fireplace, a dining room, and a large updated kitchen with stainless steel appliances. The main floor also includes laundry, ample storage, 3 spacious bedrooms, a 3-piece bathroom, and 2 walkouts leading to the back patio. Outside, enjoy beautifully landscaped yards, a large deck, patio, and gazebo—a private retreat just steps from your door. The paved driveway with interlock offers plenty of parking and adds to the impressive curb appeal on this quiet cul-de-sac. This home combines small-town charm with close access to all the amenities you need. With countless updates, don't miss your chance to make 54 Aberdeen Avenue your new home. Book a showing today! (id:49269)
Voortman Realty Inc.
0 Spring Hill Road
Mckellar, Ontario
Are you looking for a place to build your dream home or cottage? Here's a great opportunity! This 5-acre lot offers lots of privacy, and is located just outside the Hamlet of McKellar, less than a 15-minute drive from Parry Sound. Hydro is at the lot line and there are beautiful views all around for the perfect building spot. The public docks and beaches on nearby Lake Manitouwabing are only a few minutes away, offering you access to one of the largest lakes in the area. (id:49269)
Exp Realty
221128 Grey Road 9
West Grey, Ontario
Affordable semi-detached home in Neustadt built by Candue Homes offers main level living, single car garage, and a finished basement! Enter from the covered front porch into your foyer, leading straight into the bright & open concept kitchen, dining, and living space. Kitchen offers quartz countertops, island with bar seating, pantry closet, and full appliance package. In the living space youll find a shiplap fireplace, and a patio door walkout to the rear deck with a privacy wall. There are 2 bedrooms on this level, including the primary bedroom at the back of the home with a walk-in closet. The 3pc bath (quartz counters), laundry and linen closet are all conveniently located in the same hallway. Luxury vinyl flooring will be installed throughout the entire home, including the basement which is finished with a rec room, 4 pc bath, and 2 more bedrooms, plus good stoarge space. To complete the package, this home comes with a paved driveway & fully sodded lawn, plus Tarion Warranty! (id:49269)
Keller Williams Realty Centres
485 High Street S
Burk's Falls, Ontario
What a great opportunity to own a brand new affordable home. This two bedroom, two bath bungalow offers a great layout for a couple to retire or a young couple looking to enter the market and purchase a home that is turn key and will be maintenance free for a very long time! The design offers an open concept dining, kitchen and living area highlighted by the bright kitchen area with Quartz countertops, laundry room access, fireplace and entry into the garage. Both bedrooms are sized well with the primary bedroom featuring a walk-in closet and full ensuite bath. Notice how most new home construction offer very tiny lots with little privacy? Not this one. This lot measures 100 feet of frontage with a depth of 165 feet! The home faces south and is located a few minutes away from the towns many shops, eateries, boat launch, trail system and arena. A great design sitting on a fantastic lot. (id:49269)
Sutton Group Muskoka Realty Inc.
56 Meadowridge Street
Kitchener, Ontario
Welcome to 56 Meadowridge Street located in highly sought out Doon South, Kitchener! This beautiful executive townhome features 3 bedrooms, 2.5 bathrooms and is located a short 2 minute walk to Groh Public School. The open concept main floor offers upgraded laminate flooring and plenty of natural light. Sliding doors lead to the fenced in backyard. The modern, open concept kitchen features an island, granite counter tops, backsplash, and stainless steel appliances. The second level offers 3 bedrooms, including a large primary bedroom with a walk-in closet and ensuite bathroom. The basement offers an open recreational room with ample storage and laundry. Close to amenities, schools including Groh Public School and YMCA Daycare, Conestoga College, parks, trails and minutes to highway 401. Utilities are extra. Available for occupancy effective April 1, 2025. (id:49269)
Royal LePage Wolle Realty
30 South Street W
Dundas, Ontario
Discover the timeless elegance of the Osler house, an 1848 architectural gem blending neoclassical and Italianate styles. This grand estate features 5,000 sq ft of living space with 6 beds and 5 baths. Situated on a private, professionally landscaped 1.28-acre lot surrounded by mature trees, this historic home offers a serene retreat near the heart of the city. An impressive circular driveway leads to the original Carriage house and the main residence, featuring a large, covered porch with an enclosed area perfect for 3-season alfresco dining. Enter the foyer through expansive inner doors to the formal living room, which includes 1 of 4 fireplaces and a large bay window. The 11-foot ceilings, recessed bookcases, and 18-inch baseboards provide an elegant setting for entertaining. The family room, with its generous proportions, offers a welcoming space for gatherings. A main-floor den with recessed bookshelves creates a perfect home office or library. The kitchen, with its fireplace, gourmet setup, large island, and beverage station, is a chef’s dream. A center hall staircase with a striking newel post leads to the second floor, featuring 4 spacious beds, 2 with ensuite baths and all with original windows overlooking the gardens. A private staircase leads to a secluded in-law or teenage suite. Located near trails, parks, the university, hospitals, and easy highway access, the Osler House is a luxurious blend of history, charm, and modern convenience. Don’t be TOO LATE*! *REG TM. RSA. (id:49269)
RE/MAX Escarpment Realty Inc.
1904 Balsam Avenue
Mississauga, Ontario
Charming Detached Bungalow in the Highly Sought-After Lorne Park Neighborhood!This well-maintained home features a bright kitchen with a cozy breakfast area, separate living and dining rooms, and a spacious primary bedroom with a mirrored closet. Enjoy stylish laminate flooring throughout. Conveniently located near top-rated schools, beautiful parks, the lake, transit, and highways, with easy access to the GO Station and QEW. Includes a large, private backyard-perfect for relaxing or entertaining!Also Potential to Build Your Dream Home Up to 4,500 Sq Ft on the Same Lot! Preliminary drawings and surveys have been professionally completed and are ready for submission to the city for approval. The seller has already invested $50,000 in design and planning to help bring this vision to life. (id:49269)
RE/MAX Real Estate Centre
112 King Street E Unit# 1104
Hamilton, Ontario
Luxurious Condo Living at The Royal Connaught – 112 King St E, Unit 1104 Discover upscale living in this stunning 1-bedroom + den condominium located in the historic Royal Connaught, a beautifully renovated 13-storey gem in the heart of downtown Hamilton. This elegant residence offers breathtaking panoramic views of the city skyline and Lake Ontario, perfectly positioned between the Niagara Escarpment and the Waterfront Trail. With convenient access to the 403 and just a short stroll to the Art Deco-inspired GO Station, commuting to and from Toronto’s Union Station is a breeze. Live at the center of it all! You’ll be steps from Hamilton’s cultural hotspots like the First Ontario Place, and Jackson Square Shopping Mall. The neighborhood also includes the Hamilton Farmers’ Market and professional AHL hockey at First Ontario Centre. For healthcare professionals or students, local hospitals and McMaster University are easily accessible via the main transit route. This unit comes with one locker and one parking spot. Explore the video tour and photos to envision your new home. Status certificate available upon request. Don’t miss this opportunity to enjoy the best of luxury and location in downtown Hamilton! (id:49269)
Royal LePage Macro Realty
56 Keppel Circle
Brampton, Ontario
FINISHED BASEMENT! This STUNNING Freehold Townhome is sure to impress! As you enter the home, you'll be greeted with over 10 Foot High Ceilings and Premium Finishes throughout. The Kitchen has Granite Countertops, Stainless Steel Appliances and plenty of Cabinet Space. Dining Room is spacious and has a beautiful Accent Wall. Living Room allows for plenty of Natural Light and has luxurious Wainscoting, making main floor VERY Elegant and one of a kind! Upstairs, you'll find 3 Large Bedrooms and 2 full Bathrooms. 2 of the 3 Bedrooms have Walk-in Closets. Upstairs Laundry, so no more trips to the Basement. Basement is finished, perfect for another Family Room, Office or Bedroom! 3-piece Bathroom rough in is also available in the Basement. Located close to schools, shopping and Mount Pleasant GO Station. This home will not last long, Book Your private Showing today (id:49269)
Exp Realty
24 E Activa Avenue E
Kitchener, Ontario
Welcome to this bright, open-concept semi-detached home, perfectly located in the highly desirable area of Kitchener. With over 1,000 square feet of versatile living space, this property boasts a thoughtfully designed layout that includes a full bathroom and a welcoming living room flooded with natural light from large, east-facing windows with a smart thermostat and a smart front door. The generous outdoor area is ideal for both children and adults, making this home a fantastic choice for families and working professionals seeking a comfortable and convenient lifestyle. Step into the spacious basement—a tranquil haven designed for relaxation and leisure. Whether you envision a personal gym, a creative studio, or a comfortable lounge area, the possibilities here are endless Enjoy effortless access to a wealth of amenities: several public and private schools, three playgrounds, three sports fields, and seven additional facilities are all within a short 20-minute stroll. This prime location provides both comfort and connectivity. Reach out to your Realtor® or contact me directly to schedule your private viewing toda (id:49269)
Exp Realty
6650 Falconer Drive Unit# 107
Mississauga, Ontario
An Absolute Showstopper Backing Onto a Serene Park. This 3+1 Bedroom Home Has Been Meticulously Renovated with High-End Finishes Throughout. Elegant Hardwood Flooring and Crown Molding Grace the Living and Dining Areas. The Renovated Kitchen Boasts Brand-New Cabinetry, Stunning Granite Countertops, an Under mount Sink, and Stainless Steel Appliances. The Main Bath Has Also Been Tastefully Updated with New Cabinetry and Granite. The Basement Recreation Room Was Completely Refinished in 2012. Enjoy a Fully Fenced, Private Backyard with Direct Access to the Park and Trails, with No Neighbors Behind! Situated in a Quiet, Well-Maintained, and Child-Safe Complex with Access to an Outdoor Pool and Recreation Centre. Public Transit is Right at Your Doorstep, and You're Within Walking Distance to Schools, (id:49269)
RE/MAX Aboutowne Realty Corp.
809 - 75 Ellen Street
Barrie (Lakeshore), Ontario
Experience The Ultimate Waterfront Lifestyle In This Stunning 2-Bedroom, 2-Bathroom, 2-Parking Condo, Offering Breathtaking Panoramic Lake Views Of Kempenfelt Bay And Downtown Barrie. This Large 1098 Sq Ft Unit Features Newer Stainless Steel Appliances, Plenty Of Storage, In-Suite Laundry & Additional Storage Locker For Your Convenience. Located Steps From Downtown Shops & Restaurants, The New Allandale GO Station, Centennial Beach, Marinas & Barrie's Waterfront Heritage Trail - Perfect For Those Seeking An Active Lifestyle. From Beach Days & Weekend Markets, To Enjoying Your Favourite Activities By The Water - Lake Simcoe Is Literally In Your Backyard! Packed With Amenities, Including Indoor Pool, Hot Tub, Fully-Equipped Gym, Sauna, Party Room, Library, Games Room, Guest Suite, Bike Storage, Social Events & On-Site Security. Quick Access To Hwy 400, Hospital & Essential Amenities. Come And Be Amazed By The Breathtaking Views Of Lake Simcoe And Vibrant Community. This Is More Than A Home, It's A Lifestyle! (id:49269)
Psr
2 - 20 Mulligan Lane
Wasaga Beach, Ontario
Nestled in the peaceful and sought-after Marlwood Golf Course community, this bright and spacious 1,243 sq. ft. corner unit is the perfect retreat for golfers, hikers, and nature lovers. With direct views of the Marlwood Golf Course and close access to the parking area, this well-designed condominium offers 2 large bedrooms and 2 full bathrooms, including a primary suite with an ensuite and access to the fully screened deck that connects to the living room and overlooks the serene green space. Plenty of storage and closet space make this condo a pleasure to live in. The generous second bedroom provides ample space for a queen- or king-size bed. The open-concept kitchen features stainless steel appliances, a dining area, and a spacious living room with a gas fireplace, all leading to the screened balcony with peaceful views. A second deck, accessible from the kitchen, offers a natural gas BBQ hookup, additional storage, and a refreshing breeze ideal for outdoor enjoyment. Additional conveniences include in-suite laundry with a new full-size washer and dryer, as well as plenty of visitor parking. The furnace is new as of December 2023. Pets are welcome in this condo corp with some restrictions. Just a few minutes drive to the beach, Stonebridge Town Centre, restaurants, a medical center, and more, with hiking trails and Wasaga Beach Provincial Park just moments away. A perfect place to call home don't miss this opportunity! (id:49269)
RE/MAX By The Bay Brokerage
1936 Rymal Road E Unit# 211
Hamilton, Ontario
Welcome to PEAK Condos by Royal Living Development, a brand new condominium located on the Upper Stoney Creek Mountain, where modern living meets natural beauty directly across from the Eramosa Karst Conservation Area. This spacious 2 Bedroom + Den, 2 Full Bath suite features 9 ft ceilings and premium upgrades throughout — including quartz countertops, an undermount sink, pot lights, vinyl plank flooring, and in-suite laundry. The primary bedroom includes a walk-in closet, private ensuite, and access to one of two balconies, with the second balcony accessible from the second bedroom. The den offers flexible space for a home office or guest room. Enjoy a modern kitchen with stainless steel appliances, a private balcony, owned underground parking, and a storage locker. The building offers outstanding amenities, including a rooftop terrace with BBQs, a fully equipped fitness room, a party room, bicycle storage, and landscaped green spaces. With shopping, parks, schools, restaurants, transit, and quick highway access all nearby, this move-in-ready condo is perfect for downsizers, first-time buyers, and professionals seeking a vibrant, low-maintenance lifestyle. Move in today! (id:49269)
RE/MAX Escarpment Realty Inc.
Royal LePage Realty Plus
1936 Rymal Road E Unit# 422
Hamilton, Ontario
Welcome to PEAK Condos by Royal Living Development, a brand new condominium located on the Upper Stoney Creek Mountain, where modern living meets natural beauty directly across from the Eramosa Karst Conservation Area. This spacious 1065sqft 2 Bedroom + Den, 2 Full Bath suite features 9 ft ceilings and premium upgrades throughout — including quartz countertops, an undermount sink, pot lights, vinyl plank flooring, and in-suite laundry. The primary bedroom offers two walk-in closets and a private ensuite, while the den provides a versatile space perfect for a home office or guest area. Enjoy a modern kitchen with stainless steel appliances, a private balcony, owned underground parking, and a storage locker. The building offers outstanding amenities, including a rooftop terrace with BBQs, a fully equipped fitness room, a party room, bicycle storage, and landscaped green spaces. With shopping, parks, schools, restaurants, transit, and quick highway access all nearby, this move-in-ready condo is perfect for downsizers, first-time buyers, and professionals seeking a vibrant, low-maintenance lifestyle. Move in today! (id:49269)
RE/MAX Escarpment Realty Inc.
Royal LePage Realty Plus
5559 Thorn Lane
Burlington, Ontario
Welcome to “The Royale” – The Orchard’s Most Sought-After Floorplan-on a quiet, family-friendly street in the heart of The Orchard, this stunning home offers the perfect blend of space, comfort, and location. Featuring 3 spacious bedrooms upstairs and a 4th private bedroom in the fully finished basement, this versatile layout is ideal for families of all sizes. With 4 bathrooms, including a luxurious primary ensuite, convenience and comfort are built into every corner of this home. As the most popular model in the community, “The Royale” offers a seamless floorplan with neutral finishes and a ton of natural light. Set within a close-knit street, this home is just minutes from highly rated schools, major highways, parks, and amenities—making it as convenient as it is charming. (id:49269)
Keller Williams Edge Realty
15 Greenaway Avenue Unit# Bsmt
Hamilton, Ontario
Step into this newly renovated basement unit with lots of natural light and a separate entrance! Featuring a stylish accent wall in the bedroom, plenty of kitchen and counter space, a modern 4-piece bathroom. Enjoy the convenience of in-unit laundry. Utilities not included. Easy street parking available. (id:49269)
Platinum Lion Realty Inc.
6444 Cedar Springs Road
Burlington, Ontario
Escape to elegance with this exquisitely crafted 2.5 acre country estate designed by David Small and meticulously constructed by Baeumler Quality Construction.Sprawling 3,397 sqft bungalow,nestled along the Escarpment offers a seamless blend of luxury & comfort,ensuring every moment feels like a retreat.Step inside to discover a home where space & grace meet in perfect harmony.Open concept Great Room,adorned with a majestic f/p,14'5" ceilings, and expansive windows brings the natural beauty outside in.This gathering space flows beautifully into the dining area and gourmet kitchen.Here, cooking is elevated with its oversized island,bar area complete w/bev & wine fridges,pantry area for storage & a walkout to a covered terrace featuring its own cozy f/p - perfect for cooler evenings.The private bedroom wing is a haven of tranquility.Luxurious primary bedroom w/ 11'4" ceilings,walk-in closet w/ organizers,and 4 pc ensuite that showcases a curbless shower & vanity area.A separate area awaits for guests or children, complete with 2 bdrms,sitting room and 5 pc bathroom.The newly completed lower level is an entertainers dream, featuring a climate-controlled wine cellar, large rec room with another f/p, games area,wet bar, and an addtl bdrm w/4 pc bath.Easy access to the backyard via the walk up entrance.Large unfinished area is perfect for plenty of storage needs or awaits your creativity.Outside,your private oasis incl a swim spa & expansive patio area,making it the ultimate spot for gatherings or quiet reflection.Nearly $1 million spent in upgrades & landscaping, this home ensures effortless living w/ features like a generator,mobility friendly main floor living and r/in for elevator access to the lower level. Located just minutes from shopping at Dundas & Brant Street,enjoy the blend of peaceful country living with convenient access to urban amenities.A true masterpiece of residential design, this home is more than just a living space it's a source of daily inspiratio (id:49269)
RE/MAX Escarpment Realty Inc.
422 Island View Road Unit# 11
Alnwick Twp, Ontario
Located in Roseneath on Rice Lake, this charming, freehold, fully insulated, four-season cottage offers a turnkey experience in a delightful area with year-round friendly neighbors. Enjoy your water access for swimming, fishing, and docking with your included boat; all without resort fees or a land lease and with low property taxes as this is your own cottage on your own land. Recent updates include a new roof installed approximately three years ago and spray foam insulation in the crawl space. The cottage includes a separate bunky and trailer for additional guests. With a history of hosting memorable moments for its owners of 12 years - both intimate family gatherings and groups of up to 14 people - there's ample sleeping space for everyone whatever the occasion! The sale includes all furnishings, kitchenware, appliances, TVs, and more. Additionally, a 9-passenger 70HP 19ft bowrider boat with trailer, outdoor furniture, lawn care equipment, and everything visible on the property are all part of the package, making this cottage a complete ready-to-enjoy, year-round retreat. (id:49269)
Royal LePage Brant Realty
66 Monteith Drive
Brantford, Ontario
Welcome to 66 Monteith Drive! Entering this home you are greeted with open concept living. Spacious kitchen featuring quartz counter tops and island that you can and stools for additional eating area. To the side is the dining area that also opens to the welcoming living room. Sliding doors from kitchen lead to an open backyard space to enjoy. From the garage is the laundry room. Upstairs features hardwood staircase leading to 3 generous sized bedrooms and private ensuite for the primary room. All applicants to provide 2 recent pay stubs, letter of employment, rental application form, and any other supporting documents required. Tenant to pay for all utilities. (id:49269)
RE/MAX Twin City Realty Inc.
6443 Martin Street
Mississippi Mills, Ontario
A one of a kind rolling laneway guides you to your completely private WATERFRONT farm with approx 88 acres including approx 53 acres tillable. a. A beautifully maintained 3 bedroom 2 bathroom bungalow. A large welcoming foyer leads you to your sun filled kitchen loaded with solid maple kitchen cupboards + a center island. The kitchen is open to a spacious dining room + a living room with a wood burning fireplace. Three well sized bedrooms + a full bathroom. Off of the foyer you have a mudroom/ laundry area, a powder room and inside access to a generous double garage. The lower level features a family room + a den/guest bedroom + an office + loads of storage. You will love both the sunrise from the front deck and the sun set form the back deck!! The outbuildings include a heated workshop with power+ two huge machine sheds + the former dairy barn with a milk house + a calf barn + heifer barn +++ A beautifully maintained property with a gorgeous rolling waterfront setting, a special unique property!! Loaded with several different options. Have you dreamed of Agri tourism? Barn Meeting Venue? Petting farm? Market Gardens? Pumpkin patch? Recreational business on the river? Small Business venture? Kayak/canoe rentals? Check out the drone video!! (id:49269)
Royal LePage Team Realty
105 Riverside Drive
Greater Sudbury (Sudbury), Ontario
Welcome to The Riverdale A Turnkey 5-Plex Investment Opportunity in the Heart of Sudbury! This charming and well-maintained property features five spacious 2-bedroom units, each thoughtfully updated with modern kitchens, refreshed washrooms, new paint, and beautiful hardwood flooring throughout. All units offer a walkout porch in the back, adding extra outdoor living space. With four out of five units currently rented at market rates (Unit 1: $1750, Unit 2: $1000, Unit 3: $1850, Unit 4: $1800, Unit 5: $1850), this property delivers strong and reliable cash flow. Each unit has its own hydro meter, with tenants responsible for their own hydromaking this a hassle-free, cost-efficient investment. The Riverdale is the perfect blend of character, comfort, and income potential. (id:49269)
Right At Home Realty
3 Hallowell Court
Ottawa, Ontario
Situated on the tranquil Hallowell Court in Arlington Heights, this exceptional 4-bedroom home invites you to enjoy both comfort and leisure. Nestled on a quiet street, the property boasts an oversized backyard with a 20 x 40 foot in-ground pool, offering ample space for recreation, play, or peaceful relaxation. The thoughtfully landscaped outdoor space creates a serene retreat. Inside, the main level features hardwood floors throughout the dining, living, and family rooms, while the family room is highlighted by an upgraded gas fireplace. The kitchen and family room both offer picturesque views of the backyard, seamlessly blending indoor and outdoor living. The basement provides additional versatility, offering a recreation room, a 2-piece bathroom, and ample storage to suit a variety of needs.Upstairs, the second level offers a custom main bathroom, complete with a luxurious jacuzzi tub, providing a spa-like experience at home. The master suite impresses with a spacious bedroom and a private 3-piece ensuite, while the other bedrooms are generously sized for comfort. Practical upgrades include a generator (installed in 2022), a high-efficiency furnace (2022), triple glazed windows (2014), air conditioner (2014), and a hot water tank (2024). This property combines quality features, modern convenience, and inviting spaces to create the perfect home for relaxation and family living. With its blend of thoughtful design and unique amenities, this home is ready to welcome its next owners. (id:49269)
RE/MAX Absolute Walker Realty
8770 Bank Street
Ottawa, Ontario
Welcome to 8770 Bank Street in the village of Vernon, Ontario. Just inside Ottawa city limits, only 25 minutes to downtown and only 10 minutes from shopping essentials. This charming, full brick bungalow would be a perfect starter home for a young family or just as perfect for a couple of empty nesters or retirees. This 2 bedroom, 1 bathroom, well maintained home is surrounded by lovely gardens and features an attached 3 season gazebo looking out onto the large beautifully landscaped backyard. Come in the front door, where the entry way opens to a spacious bright living room with extra large windows. Things flow easily to the large Country Kitchen with a good-sized eating area and oversized windows. The extra wide centre hallway leads you to the back of the house. This is where you will find the generous master bedroom filled with natural light by its 3 full-sized windows. Right next door is the updated full bathroom. Another hallway takes you past the kitchen, the back door and basement access. Here is where the second bedroom is located. An ample-sized room, quiet and private great for a nursery, child's bedroom, guest bedroom or separate office / studio. Taking you downstairs now. You can find a cozy spot to warm yourself by the wood stove. There is also a workshop, separate area for laundry, separate utility space and a storage room. You will also find a bonus room which is currently set up as a music room / studio. Looking outside, this property certainly has a lot of personality. From the curb-side appeal of the front gardens, the unique driveway, added interest of patios and walkways that weave around the woodshed and gazebo. Thru the expansive backyard and out to the fire pit and artistic garden shed. We cap it all off with not neighbours, but treed forest beyond. (id:49269)
Comfree
347 Mountain Sorrel Way
Ottawa, Ontario
Turnkey and upgraded with over $50K in improvements, this home is a rare find in today's market. Ideal for first-time buyers, young families, or those looking to enter a desirable neighbourhood.Freshly painted top to bottom with maple hardwood throughout, the open-concept main floor offers 9-ft ceilings and a bright, functional layout. The kitchen features quartz counters, stainless steel appliances and ample cabinetry.Upstairs you'll find a spacious primary bedroom with walk-in closet and a spa-like ensuite. Two additional bedrooms and a full bathroom complete the second level.The builder-finished lower level is perfect for a media room or play space or office, with rough-in for an additional bathroom and a generous storage area. Enjoy a sun-filled, south-facing backyard with a gas BBQ line ideal for hosting.Located in the heart of Avalon, walking distance to parks, groceries, restaurants, schools, and transit. (id:49269)
Exp Realty
11 Eileen Crescent
Ottawa, Ontario
Welcome to this move-in ready WALKOUT brick bungalow located on a quiet street with no rear neighbors that offers over 1,700 sq/ft of living space in the adult-oriented community of Forest Creek . The main level is filled with natural light thanks to all your big windows and showcases an open concept dining & living room with vaulted ceiling, electric fireplace & hardwood floors. Around the corner you find an updated kitchen with Granite countertops, newer appliances and plenty of counter & cabinet space. The main level also boasts a full bathroom, laundry (newer washer & dryer) and well sized secondary bedroom that could be used as an office. The spacious primary retreat with backyard views hosts a walk-in closet and 3pc ensuite. A large deck can be easily accessed from the living room, allowing you to BBQ and entertain friends & family this summer. The lower level of this Bungalow offers almost as much living space as the main level thanks to the WALKOUT design. It is filled with tons of natural light and features a generous family room with gas fireplace, 3rd bedroom with walk-in closet, 2pc bathroom, convenient den which could be used as hobby or storage room as well as a handy workshop area in the utility room. Your deep backyard (165ft +/-) has beautiful mature trees, tall hedges for privacy and a covered patio area where you can sit back & read a book. In addition to your garage, your driveway is private and not shared with your neighbours & can accommodate up to 4 cars. The cozy front porch is yet another space for you to spend time outdoors in privacy. Located close to all the convenient amenities of Kanata & Stittsville including shops, restaurants, pharmacies, grocery stores and easy access to the Cardel Recreational Center, CTC & Tanger Outlet. (id:49269)
RE/MAX Affiliates Realty Ltd.
223 - 3275 St. Joseph Boulevard
Ottawa, Ontario
Welcome to Hillside Terrace! Toughtfully designed with style, this lower-level end unit offers 2 bedrooms, a large versatile den (can be turned into bedroom), and 3 bathrooms. This sun-drenched condo townhouse is perfectly located with transit at your doorstep, easy access to the LRT, and walking distance to the Shenkman Arts Centre, Place d'Orléans, Farm Boy, and so much more! The open-concept main floor showcases a stunning kitchen with white cabinets, granite countertops, a sleek backsplash, and a breakfast bar. Step out from the bright living and dining area onto the spacious south-facing balcony, where you can enjoy serene courtyard views. The main level is complete with a convenient 2-piece bathroom. Head down to the lower level, where you'll find the primary suite with a walk-in closet and 3-piece ensuite, a guest room, a full bathroom with a tub/shower combo, a versatile den perfect for a gym area, TV room, or home office and the laundry area. A unique bonus is the large crawlspace basement (20 ftX28ft), ideal for additional storage. This fantastic unit also comes with 2 parking spots: one underground (#29) and one surface (#63), plus several visitor parking spaces on site. Furnace (2023), AC (2013) and Owned HWT (2015). Move-in ready and available for quick occupancy! (id:49269)
Royal LePage Performance Realty
504 - 364 Cooper Street
Ottawa, Ontario
Bright, beautiful, and spacious, this open-concept 2-bedroom condo is ideally located near the vibrant Somerset restaurant district. This south-facing unit is bathed in natural sunlight year-round, which you can enjoy from the large balcony offering stunning city views. The well-appointed kitchen features granite countertops, stainless steel appliances, a gas stove, and ample cabinetry all enhanced by an abundance of natural light. A cozy gas fireplace anchors the main living area, which is flooded with light from floor-to-ceiling windows and expansive sliding patio doors. Soaring 9-foot ceilings throughout add to the sense of space and airiness. The main bathroom includes cheater access to the generously sized primary bedroom, which boasts two double closets. The second bedroom is perfect as a guest room, den, or home office. Elegant frosted glass doors accent the bedrooms and bathroom, and rich maple hardwood floors run throughout the unit. Additional conveniences include one parking space and a storage unit located on the main floor. (id:49269)
Right At Home Realty
805 - 179 Metcalfe Street
Ottawa, Ontario
Welcome to this bright and modern 1-bedroom, 1-bathroom condo at The Tribeca, offering exceptional value in the heart of downtown Ottawa - located just steps from Parliament Hill, Elgin Street, the Rideau Centre, Ottawa U, the Rideau Canal, LRT stations, and more! The unit features hardwood flooring, floor-to-ceiling west-facing windows, and a convenient open-concept layout ideal for professionals, investors, or first-time buyers. The sleek kitchen is equipped with stainless steel appliances and granite countertops, while the bathroom features a glass-enclosed shower and modern vanity. The primary bedroom includes a large walk-in closet, and space for a work or study area. Complete with in-unit laundry, an underground parking space (P4 #77), a full-sized storage locker (P4 #93), and a Farm Boy next door - this unit offers ultimate convenience. The building's amenities include an indoor pool, sauna, fitness centre, guest suites, rooftop terrace with BBQs, business lounge, and concierge services. The condo fees include heat, water, air conditioning, and building insurance - you only pay hydro! Unit 805 at 179 Metcalfe offers the ultimate downtown lifestyle, perfect for those seeking comfort, convenience, and connectivity in one of Ottawa's most desirable buildings. (id:49269)
Engel & Volkers Ottawa
1001 William St
Thunder Bay, Ontario
New Listing. Main floor access consisting of 2400 sq.ft. of prime office space in the Balmoral Commons building. (id:49269)
RE/MAX First Choice Realty Ltd.
504 - 1195 Richmond Road
Ottawa, Ontario
Welcome to this spacious 2-bedroom plus den condo, offering breathtaking views of the Ottawa River through large windows that fill the space with natural light and provide a stunning backdrop for your everyday living. The expansive river-facing view is truly the highlight of this unit, offering a serene and picturesque setting right from your living room. This unit is sold as-is, presenting the perfect opportunity for renovation and personalization. With a generous open floor plan, you'll have the flexibility to transform the space into your dream home, tailoring it to suit your style and needs. Located in the desirable Woodroffe and Lincoln Heights neighborhood, this condo is within close proximity to all the amenities the city has to offer. Conveniently close to OC Transpo, and just a short distance from Carlingwood Shopping Centre, you'll have easy access to public transportation, shopping, dining, and more. On-site amenities include an outdoor pool, gym, sauna, games room, work area, and party room perfect for relaxing, socializing, and staying active. Don't miss out on this incredible opportunity to own a condo with stunning river views, prime location, and endless potential. Schedule your viewing today! (id:49269)
Sutton Group - Ottawa Realty
35 Boulter Lake Road
Hastings Highlands (Mcclure Ward), Ontario
Discover the perfect place for your new home or ideal retreat on this vacant lot which already has a garage, septic, hydro, and well, nestled just moments away from the serene Boulter Lake as well as the snowmobile trail. Embrace the quintessential outdoor lifestyle of Lake St. Peter with this unique opportunity. Sold as is, and Buyer to do their due diligence to determine if well, septic and hydro in working condition. Seller may agree to hold a mortgage for this property. (id:49269)
Exit Ottawa Valley Realty
4 - 345 Richelieu Avenue
Ottawa, Ontario
Don't miss this opportunity to occupy this beautiful, modern SECOND FLOOR, 2 bed, 1 bath apartment, locatedsteps from Beechwood and minutes to the St-Laurent Shopping Center. Walking distance to shops, restaurants, schools, parks and public transportation. Featuring hardwood floors throughout, a large living room and bright open concept kitchen. The kitchen includes new appliances, and beautiful stone countertop. Two spacious bedrooms, full bath and in-suite laundry complete the space. 48 hour irrevocable on offers. (id:49269)
Keller Williams Integrity Realty
356 Richmond Road
Ottawa, Ontario
REDUCED PRICE!! Looking for a great location for your take-out restaurant? Don't miss this fantastic opportunity to purchase this turn-key take-out restaurant location in Westboro. Purpose built 1,043 sq. ft. unit with all you need for a successful take-out operation. Great visibility on a high traffic street. Restaurant assets are for sale with existing lease to be assumed by Buyer. 5+ years remaining on current term with 2 options to renew for additional 5 yrs. Monthly rent of $5,691.49 + HST plus utilities and garbage removal. Benefit from huge savings of purchasing a fitted up restaurant vs constructing your own. Simply bring your own concept and you are ready to go! **Please do not approach staff with questions. All offers conditional on approval by Landlord** (id:49269)
Shaker Realty Ltd.
00 Snowdon Corners Road
Merrickville-Wolford, Ontario
Escape the hustle and bustle of city life and embrace the tranquility of nature with this stunning 2.5-acre treed lot, perfect for building your dream home. Surrounded by mature trees, this private, wooded property offers the ideal blend of seclusion and convenience. Located just 10 minutes from the charming village of Merrickville, known for its historic character and waterfront views, and only 25 minutes to Kemptville and 30 minutes to Brockville, you'll have easy access to all the amenities you need. As an added bonus Bell Fibre is available, making working from home easy! Whether you're looking to create a peaceful country retreat or a permanent residence, this lot provides endless possibilities. (id:49269)
RE/MAX Affiliates Realty Ltd.
475 Upper Queen Street
London, Ontario
Welcome to this exquisite luxury residence offering over 4,700 SQFT of carpet-free, above-grade living space. Enter through the grand double doors into the breathtaking two-storey foyer, adorned with a glamorous crystal raindrop chandelier, to be immediately captivated by the elegance. High ceilings, real hardwood and valence lighting define the main level, which features a sunken living room with direct access to the rear yard, a dining area with a bay window, and a versatile flex room perfect as an office or an additional bedroom. The chefs eat-in kitchen is a masterpiece; showcasing quartz countertops, full-height cabinets with decorative lighting, built-in stainless steel appliances (including a separate fridge and freezer, gas cooktop with hide-away downdraft, bar fridge, and an island with seating for four). The main floor also includes a large laundry room accessible from the heated/cooled three-car garage, and two powder rooms. Upstairs find five generously sized bedrooms, most of which do not share any direct walls. While the primary suite impresses with an electric fireplace, valence lighting, dual closets, and spa-like 5-piece ensuite bathroom, the other bedrooms are also sizeable; one has its own private 5-piece ensuite as well while another has a 5-piece cheater ensuite. The full 2,200 SQFT unfinished basement, professionally waterproofed with dual sump pumps and rough-in bathroom, awaits your vision. Outside, the concrete and interlocking brick driveway accommodates up to 7 additional vehicles. This stunning home is perfectly located near Victoria Hospital, Wortley Village, Highland Golf & Curling Club, the 401, and downtown, this is luxury living redefined. (id:49269)
Blue Forest Realty Inc.
821 Brothlin Crescent
Kingston (East Gardiners Rd), Ontario
Step into this completely remodelled home in Kingstons west end. Centrally located with access to numerous amenities, this is a great place to call home. Deceivingly, spacious with 3 bedrooms, 3.5 bathrooms, with full ensuite. Open concept main floor, with new kitchen, counter tops, flooring, appliances, ceiling fixtures, window coverings. Fully finished basement provides great overflow space. Larger than expected rear yard completely fenced with generous sized deck off the patio doors from the living room. New Furnace and Central Air. Truly nothing to do here but move in. Great package at a great price. (id:49269)
RE/MAX Service First Realty Inc.
7 - 1056 Gardiners Road
Kingston (City Northwest), Ontario
. (id:49269)
RE/MAX Service First Realty Inc.
16 Hummingbird Drive
Belleville (Thurlow Ward), Ontario
Welcome to 16 Hummingbird Drivea beautifully finished 5-bedroom bungalow in one of Bellevilles most sought-after family neighbourhoods. This home features distressed hardwood floors throughout the main level, a bright kitchen with quartz counters, eat-in island, and white soft-close cabinets with ceiling-height uppers. The spacious primary bedroom includes a walk-in closet and a 4-piece ensuite with tiled glass shower, quartz counters, and double sinks in a his & hers vanity. The fully finished basement offers a large rec room and two guest bedrooms. With an all-brick exterior, double car garage, fully fenced yard, and a large deck perfect for evening BBQs, this home offers great curb appeal and functionality. Conveniently located near all amenities and just 5 minutes to Hwy 401! (id:49269)
Royal LePage Proalliance Realty
456 Division Street
Cobourg, Ontario
High-visibility commercial opportunity on the main 401 artery into downtown Cobourg! This 1800+ sqft standalone building sits on a busy corner with great exposure and easy access. Zoned for a wide range of uses including retail, restaurant, and professional or personal services, this flexible space is ideal for entrepreneurs and investors looking to establish or expand their presence in a rapidly growing area. With 12 on-site parking spots, and located just minutes from downtown, this property's proximity to residential and other commercial sites creates a rare chance to secure a premium spot in one of Cobourg's most strategic commercial corridors. (id:49269)
Royal LePage Proalliance Realty
26 Rosewood Avenue
Belleville (Belleville Ward), Ontario
Nestled on one of Belleville's most coveted streets in the East End, this beautifully maintained 3 Bed, 1.5 Bath family home with inground pool, offers an exceptional blend of comfort, charm, and outdoor living. The bright and airy living room featuring a large picture window that floods the space with natural light, complemented by a cozy wood-burning fireplace that adds warmth and character. Adjacent to the living area is a formal dining room, perfect for hosting family dinners and entertaining guests. The generous kitchen boasts solid oak cabinetry, offering both functionality and a touch of classic elegance.The upper level hosts three well-proportioned bedrooms, each providing a comfortable retreat for family members. A recently renovated four-piece bathroom serves this level, showcasing modern fixtures and finishes.The lower level is designed for relaxation and family time, featuring a cozy recreation room warmed by a gas fireplace, a convenient laundry room, and ample storage space to keep the home organized. Additionally, a renovated powder room adds to the home's practicality. Step outside to discover a stunning pie-shaped lot that serves as your private oasis. The beautifully landscaped backyard is highlighted by a gorgeous inground pool (18 ft x 36 ft) , providing the perfect setting for summer fun and outdoor gatherings. There's plenty of yard space for children to play and for gardening enthusiasts to indulge their passion.Completing this remarkable property is an attached double-car garage, offering secure parking and additional storage. Located in a peaceful, family-friendly neighbourhood, this home is close to schools, parks, and essential amenities, making it an ideal choice for those seeking a balanced lifestyle.Don't miss the opportunity to own this exceptional home in one of Belleville's most desirable areas. (id:49269)
RE/MAX Quinte Ltd.
1114 - 5 Wellington Street S
Kitchener, Ontario
Unobstructed Views, with plenty of natural light and spacious 1 Bedroom and Den Unit Located On The 11th Floor of Station Park, Kitchener's most desirable and luxury condo building 700 square feet of space with floor-to-ceiling windows with dual shade zebra blinds throughout. The unit is upgraded with a modern kitchen, stainless-steel Euro appliances, and a washer and dryer within the unit. Available May 1. Centrally Located In The Innovation District, directly opposite the Google Office, within walking distance to Grand River Valley Hospital, LRT at your doorstep with easy access to all areas within the Kitchener-Waterloo region. Included: Unlimited High-speed Internet from Bell, Heat, and AC. Station Park is home to some of the most unique amenities known to a local development. Two-lane Bowling Alley with lounge, Premier Lounge Area with Bar, Pool Table and Foosball, Private Hydropool Swim Spa & Hot Tub, Fitness Area with GymEquipment, Yoga/Pilates Studio & Peloton Studio, Dog Washing Station / Pet Spa, Landscaped Outdoor Terrace with Cabana Seating and BBQs, Concierge Desk for Resident Support, Private bookable Dining Room with Kitchen Appliances, Dining Table and Lounge Chairs, Snail Mail: A Smart Parcel Locker System for secure parcel and food delivery service. Many other indoor/outdoor amenities are planned, such as an outdoor skating rink and ground-floor restaurants! Shopping and dining will be right on your doorstep, as Station Park will be outfitted with many retail and culinary options, including a grocery store! Do not miss out on this opportunity to rent in one of the best developments in Kitchener- Waterloo! Be in the center of it all. (id:49269)
Homelife Landmark Realty Inc.
273 Queen Street
Chatham-Kent, Ontario
INVESTORS DREAM!! MASSIVE DUPLEX READY TO BE ADDED TO YOUR PORTFOLIO!! A++ LOCATION, CLOSE TO ALL AMENITIES; SHOPPING, HOSPITAL, HIGHWAY, ETC. This modern and well-maintained property can be your home or an excellent investment opportunity! Top floor currently tenanted for $1,500 per month, main floor is vacant and lower floor is tenanted for $750 per month. Each unit features 2 bedrooms, 1 full bath, large living rooms, insuite laundry, updated flooring and 3 units hydro meter split! This is an opportunity you do not want to miss, a must see! (id:49269)
Circle Real Estate
216 Barton Street
Hamilton (Stoney Creek), Ontario
Long running Indian Take out Restaurant, Samosa and Sweet Shop. Variety of menu items compliment this take out restaurant which has additional catering clientele. Fully equipped kitchen with 10ft overhead exhaust hood. Take advantage of the amazing lease rate of $1300.05/monthly inclusive of TMI and HST. If required, the Landlord is open to negotiating a new head lease at a very favourable lease rate. Surrounded by other complimenting businesses and demographic appeal, this is a rarely offered opportunity awaiting your touch. Surrounded by established residential communities, the business benefits from a strong local customer base. Ample parking is available for customers. Unit is exclusive use for restaurant and can be rebranded to any other use pending Landlord approval. (id:49269)
Pontis Realty Inc.
216 Osborn Avenue
Brantford, Ontario
West Brant Beauty! A lovely 3 bedroom, 2 bathroom home with a garage sitting on a quiet street in an excellent West Brant neighbourhood with a covered front porch for relaxing with your morning coffee, and a spacious main level featuring a gorgeous new kitchen with tile backsplash, tile flooring, and soft-close drawers that is open to the bright living room for entertaining with attractive laminate flooring, a formal dining area for family meals, a convenient 2pc. bathroom, and patio doors off the kitchen that lead out to a large deck in the fully fenced backyard. Upstairs you'll find generous-sized bedrooms including a huge master bedroom that enjoys a walk-in closet and also has a sitting area(would make a perfect office space), and a modern 4pc. bathroom with a tiled shower and upgraded fixtures. You can enjoy hosting summer barbecues with your family and friends on the private deck in the backyard. Updates include a new furnace in 2021, new central air in 2021, a new kitchen in 2019, newly renovated upstairs bathroom in 2023, new deck in 2020, new main floor bathroom in 2020, new laminate flooring on the main level and the upper level in 2021, and freshly painted in contemporary colours. A beautiful move-in ready home in a family-friendly neighbourhood that's close to several parks with playgrounds, schools, shopping, restaurants, and walking and hiking trails. Book a private showing before its gone! (id:49269)
RE/MAX Twin City Realty Inc.




